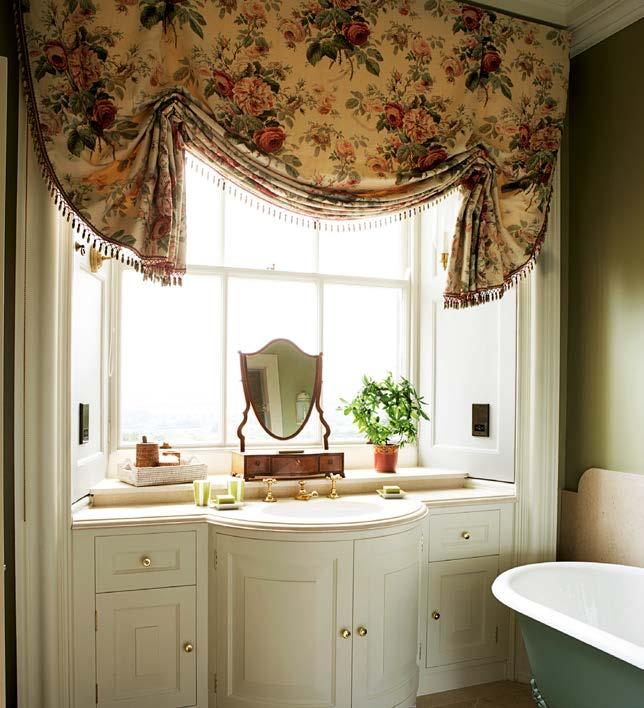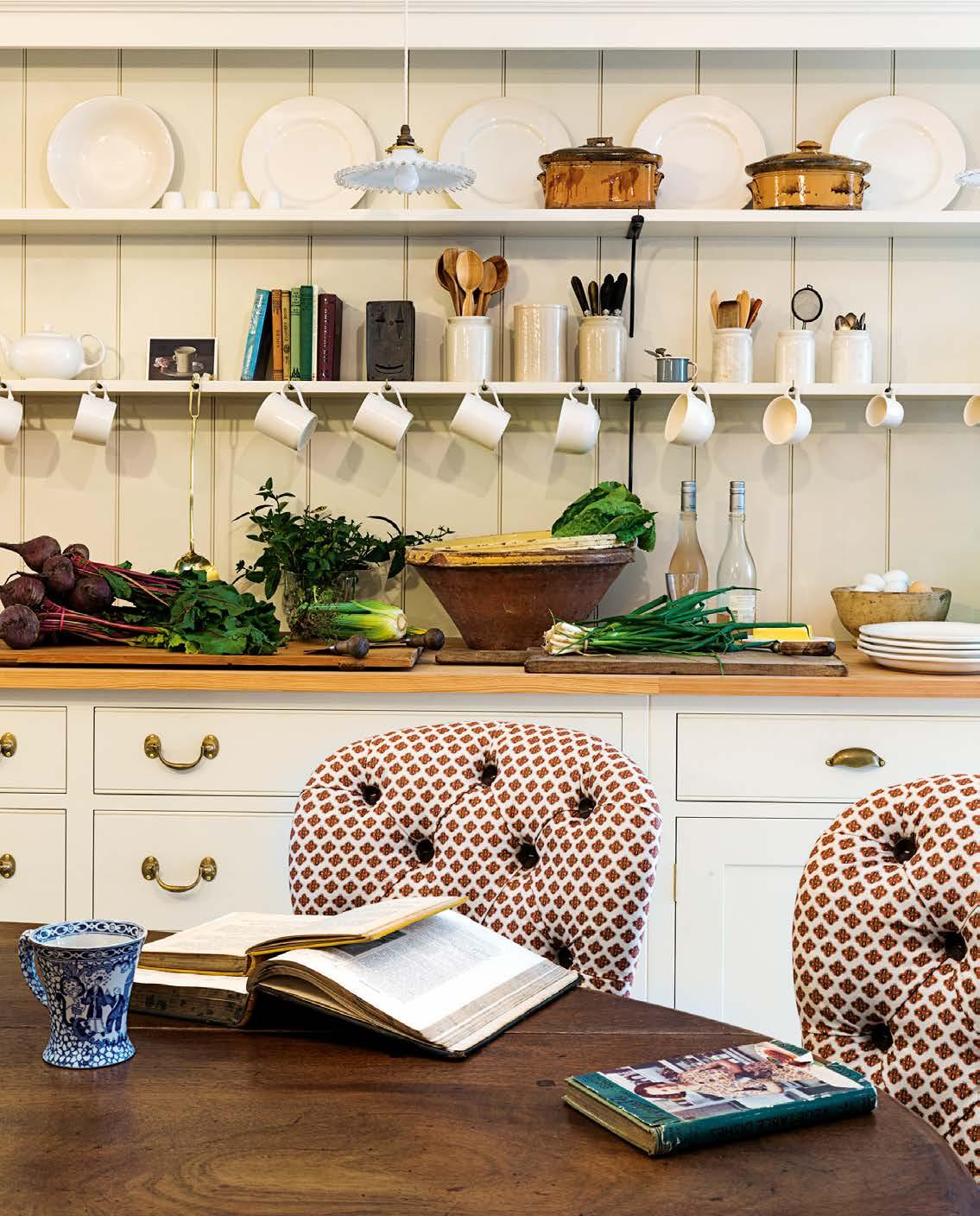
10 minute read
BLISSFUL BATHROOMS
BATHROOMS Case Study One
Blissful


BATHROOMS Design experts reveal important considerations in balancing style and practicality to create the ideal bathroom
Bathrooms, as intimate, personal spaces, have to be functional and hard-wearing yet also provide a cocoonlike and indulgent zone where we can close the door and feel at peace. It is vitally important, therefore, to get the feel right, particularly as warmth, comfort and a sense of luxury are bound to be high on the list of priorities. So the question is how to marry the brisk efficiency necessary for the early morning rush with the pleasure of a relaxing evening bath or a long, hot shower?
Here, our bathrooms special showcases a range of rooms by four experienced designers, each demonstrating that it is eminently possible to marry form and function and create a space which is both perfectly practical and a beautiful haven in which to refresh and unwind.

Gemma Gordon-Duff on creating a decadent en suite
Interior designer Gemma Gordon-Duff, of architectural interior design practice Gordon-Duff & Linton, reveals how she created a luxurious central London master suite with decadent materials and unfussy design details to create a scheme with a difference.
The brief “My client’s main residence is outside the UK and so, as this home is used intermittently, they wanted the master suite – bedroom, dressing room and bathroom – to have all the luxuries of a hotel, but with a more homely feel. They loved the decadence of a copper bath in the dressing room, and asked us to use this as the starting point for the design. The property is a handsome Georgian townhouse, with high ceilings and beautiful architectural features, and so another aim was to complement this feeling of grandeur with a suitably classic yet chic design.”

Luxury & opulence “The perfect place for the bath was by the window in the dressing room, with a cream linen Roman blind for privacy. I chose copper because the client expressed a desire for a statement piece and, to elevate the experience (and to allow for possible water splashes), raised the bath on an Arabescato marble plinth. The room is finished with a luxurious, cut-pile velvet carpet. Next to the bath, I designed an oversized ottoman in a sage cotton velvet that allows for clothes to be laid out, or for a partner to sit and chat. I do feel that bathing in a room full of soft, luxurious fabrics is a lovely, serene and elegant way to relax and cleanse. I designed wardrobe doors with a copper inlay to complement the bath.
The en suite has plenty of space for a shower and vanity unit. I continued the opulent theme by using the same Arabescato marble on the walls, floor and even the drawer fronts. Above the vanity, wall-mounted taps create clean lines and allow plenty of space for toiletries, and a shallow mirror-fronted storage unit has inset lighting concealed beneath. The oversized, walk-in shower with a wet-room floor ensures the room feels spacious but unfussy. The finishing touch is low-level lighting in the bathroom that is automatically triggered by movement at night. The overall effect is luxurious but also quite architectural.”
OPPOSITE PAGE & ABOVE RIGHT A copper bath from Catchpole & Rye is raised to window height by being set on a marble plinth in the dressing room. The wardrobe doors feature a copper inlay to echo the bath’s exterior; they were designed by Gordon-Duff & Linton. The silver- framed bird paintings are from Oka. ABOVE LEFT The alls, oor and drawer fronts of the en-suite shower room are covered with beautifully grained Arabescato marble from Stone of London.
Nicky Dobree on glamour and practicality in a ‘Jack and Jill’ bathroom
Interior designer Nicky Dobree outlines her thinking when designing a bathroom with an elegant feel as well as plenty of storage for a busy working couple.
The brief “This seven-bedroom 1920s villa is home to a professional couple with four children. The brief for this bathroom focused on achieving refined elegance and a touch of glamour, with details inspired by the owners’ trips to Paris. It also had to be designed for dual-use, as it is a ‘Jack and Jill’ bathroom to the main (but rarely used) guest bedroom as well as to the master bedroom. Practical requests included plenty of storage, and space in which to get ready for the day ahead.”
Space considerations “The rectangular bathroom has two doorways on opposite sides, and a tall window between, leaving only one wall free of apertures. By building a stud wall in front of this uninterrupted run, I created an extra wall against which to install fittings. Bringing the wall forward allowed the freestanding bath to take centre stage, making it the focal point from either direction, whilst giving room behind for a generous showering area and the WC. The feature wall in polished plaster was inspired by the Monsieur Bleu restaurant in Paris, its gold-effect finish echoing the gold veining in the bookmatched Calacatta marble slabs either side.
With art deco style in mind, I designed a pair of 1920s-inspired, mirrored-glass vanity units, positioned opposite each other to allow plenty of space around them. The mirrored glass bounces light right around the bathroom, as do the mirrored cabinets above, which open for additional storage.
The brass chandelier – inspired by the delicate seed-head of a dandelion, starbursts and supernovas – forms a glamorous crowning feature above the bath, with vintage wall lights in brass and glass providing a quieter, more understated elegance above the basins. As a finishing touch, I chose Farrow & Ball’s soothing Wimborne White with which to paint the woodwork, preventing the busy marble from being too overpowering.”
TOP The custom-designed vanity units pay homage to the clients’ love of Parisian art deco. They were designed by Nicky Dobree, and feature inset bronze details and elegantly tapering legs in crisp white lacquer. ABOVE & OPPOSITE The starburstinspired brass chandelier was designed by the late American artist Tony


Duquette. Its colours are mirrored in the gold threads running through the book-matched Calacatta marble that covers the alls and oor. ehind the new stud wall to the left is a shower area and WC. Devon & Devon’s Celine bath was chosen for its classical, rounded shape that sits comfortably in the space.

BATHROOMS Case Study Two
ABOVE Spherical Kew wall lights in silver nickel and frosted glass complement the gently o ing lines of the Portman marble-topped bath. Extra-wide oak oor planks by Trunk create the base for the room’s atmosphere of quiet luxury. RIGHT Deep-set windows offered the opportunity to add sturdy window seats, with cast-iron column radiators tucked away underneath.


Lisa Persse of Porter on designing a space to unwind
A calm atmosphere was key for this particular project in a period property, as designer Lisa Persse of Porter explains.
The brief “This is the master bathroom of a picturesque, eighteenthcentury Cotswolds home. Our discerning client works in the fashion industry and her overall brief was simply for us to create a calming ambience. She wanted a timelessly elegant sanctuary in which to unwind. Subtlety, relaxation and a contemporary classicism were the order of the day.”
Subtle colours & natural materials “My overall design focuses on the idea of calming curves, with the rounded ends of our Portman painted bath echoed by those of our statement Stratford double vanity. Providing plenty of storage means that the room can be kept clutter-free and thus feel much more relaxing, so I added a very tall, slim Portman cabinet between the Georgian sash windows, its top half glazed for display, with drawers below to tuck away all those bits and pieces that one doesn’t necessarily want on show.
I chose to use the same pale paint finish throughout – Portland Stone Pale by Little Greene – to give a tranquil atmosphere and a sense of continuity. Nevertheless, an ultra-matt finish on the walls complements a subtle sheen on the painted cabinetry, providing gradual tonal shifts within the room. Adding our Hayden and Kew wall lights in silver nickel brings a contemporary flourish, and they are complemented by traditional-style brassware in a chrome finish. The oak flooring is by our sister company Trunk; extra-wide planks provide a naturally luxurious experience and add to the sense of generous space, whilst both the bath and the vanity are topped in subtly tasteful Crystal White marble. It’s a balancing act that allows the bathroom to find a place between tradition and trend, with a comforting warmth and a timeless quality of quiet simplicity.”
BATHROOMS Case Study Three



ABOVE A half-glazed cabinet by Porter provides plenty of storage and display space, enabling the owners to keep the room clear of clutter. LEFT Porter’s Stratford double vanity contains plenty of storage and is topped with Crystal White marble. A large Granville landscape mirror re ects light from the windows.
BATHROOMS Case Study Four

Mark Gillette on working with a historic building
Mark Gillette explains how his bathroom design complements an apartment set within a Grade I listed stately home and outlines some of the considerations behind the project.
The brief “Our clients, who are based in the USA, had bought a two-bedroom, two-bathroom apartment set over four floors of a converted eighteenth-century Grade I listed stately home. They planned to use it as a base when they spent time in the UK. The brief for the guest suite was that it should comfortably accommodate their American visitors – who tend to have strong opinions about good bathrooms – for quite long stays, and that it should have a luxurious, hotel-like feel. Because of the historic nature of the apartment, we worked closely with the local planners and with Historic England.”
A sense of history “First, we decided that it would make a lot of sense to separate the different functions of the bathroom, so we built a stud wall with a pair of glazed doors, one leading to the WC and the other to a walk-in shower. We lowered the ceilings within these two smaller rooms in order to box in and protect the original, historic coving, then added new coving to replicate it. We used English limestone on the floors throughout, which we also cut into mosaic tiles for the shower walls.
We felt that the nicest place to wash and brush one’s teeth was at the large bay window, which has views over parkland and the lake, so we decided to use this space for a basin, built in with plenty of storage. We designed the semi-circular shape so it would be more decorative and interesting – and the freestanding dressing table mirror adds a touch of charm.
At the window, a roller blind cuts out very bright light, and the chintz festoon blind was fitted in order to soften the room, add pattern and colour, and provide an appropriately historic feel.
We installed a classic freestanding bath because it is a compact way to achieve a traditional effect, and chose brass fittings throughout, both because they are warmer in colour and because brass is so strongly associated with an English country-house look.”
TOP A new stud wall separates the shower from the main room. Gillette added a bench seat and some inset shelving in the shower room. Wall lanterns by Vaughan and brassware from Barber Wilsons & Co complete the classic English country house look.


ABOVE The built-in semi-circular vanity unit is topped with English limestone from Stone Age. The chintz blind is made in Jubilee Rose and trimmed with Pavilion Drop Fringe, both by Colefax and Fowler. The roll-top bath is by Aston Matthews.










