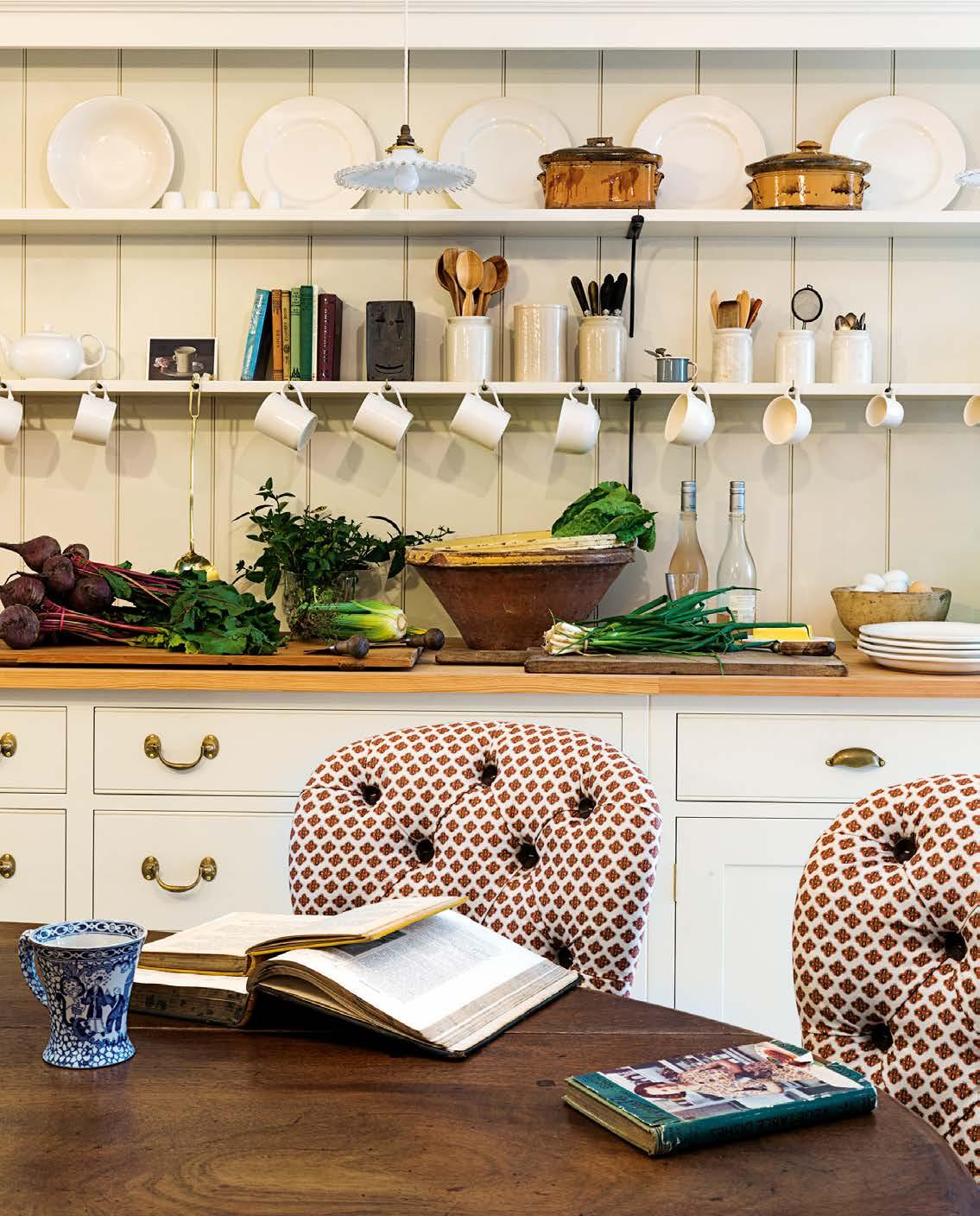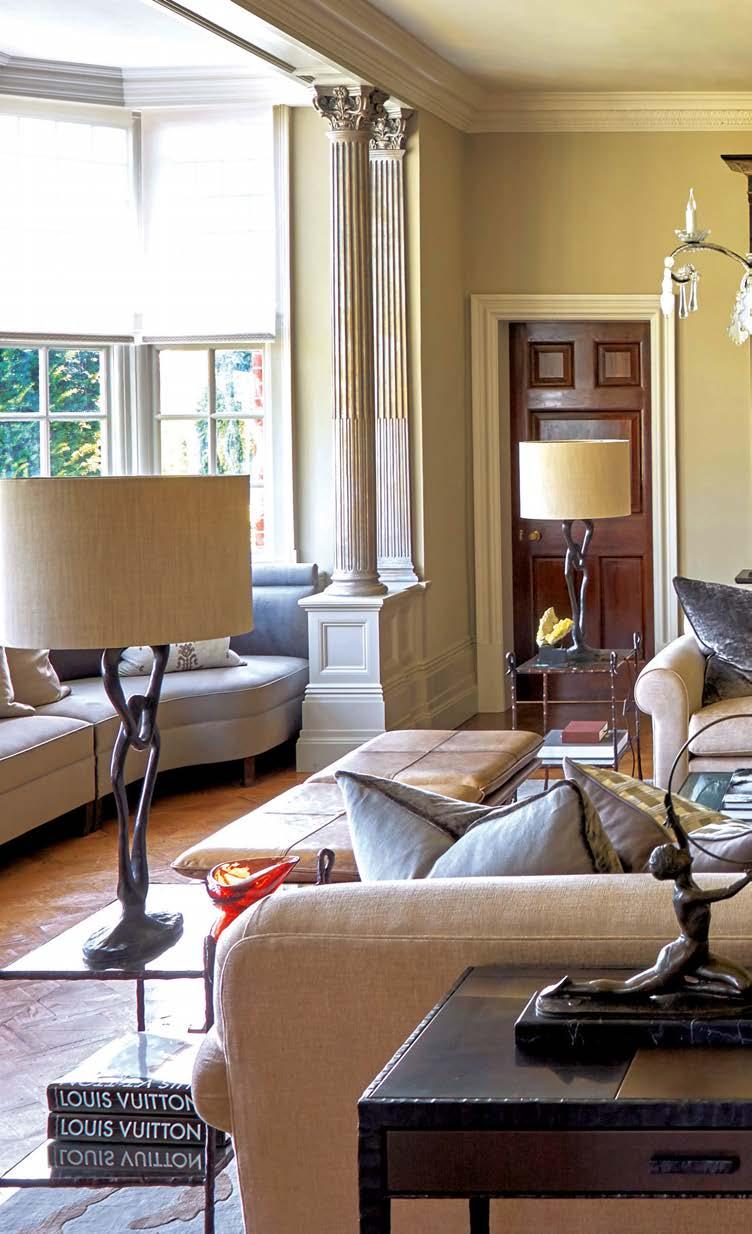
12 minute read
SERENE SITTING ROOMS
Four top interior designers reveal what to consider when designing a stylish sitting room with enduring appeal
Personal style and architectural considerations are priorities when considering the design and layout of a sitting room. However, function is undeniably an important factor too – where some may require a sleek, elegant space for evening drinks and entertaining, others may need a family-friendly room where different generations can come together and relax in each other’s company. How best then to blend these varying elements? We talk to leading designers to glean insights on key projects of theirs and highlight stylish and effective solutions.
Louise Bradley on combining a contemporary aesthetic with a period property
Interior designer Louise Bradley provides insights on fulfilling a brief to create a luxurious, contemporary setting that was sympathetic to the history of a Grade II listed property.
The brief “The main house at the estate – a 130-acre shooting and fishing estate in Surrey – is Grade II listed and was designed by Scottish architect JM Brydon in 1885 as his own home. The sitting room boasts large windows and ample natural light, and is the main space within which the family gathers and hosts their friends. The client’s brief was for a classic-contemporary aesthetic that also fitted with the history of the house.”
Past and present ABOVE “Working with a Grade II listed property sometimes The bespoke has its challenges, with many existing features needing ornate breakfront bookcase along to be retained throughout the interior architecture of the far wall is the building. The clients wanted an elegant yet designed to comfortable drawing room in which they could relax complement the and entertain family and friends, with a classic style and history of the property contemporary-feel decor that was also sympathetic and echoes to the history of the estate. architectural
“We retained the original floor, the original columns elements in and fireplace. The beautiful large bay window had the room. amazing views over the gardens so it was important to look at a floor plan and colour scheme that made the most of the spectacular gardens; to achieve this, we opted for soft muted colours that would complement
SITTING ROOMS Case Study One


the different seasons. Under the bay window, we made a large comfortable window seat that offered an area to relax, dressed with a variety of bespoke cushions using different textures and patterns, perfect to recline amidst for morning coffee and papers. The comfortable contemporary sofas were upholstered in a soft chenille and again dressed with cushions in assorted traditional prints. Cushions always add an element of luxury allowing to add colour without overpowering the room.”
Creating a blend “The choice of a coffee table with clean lines and an aged mirror top had a more contemporary feel, dressed with interesting books and accessories adding interest to the space. A central chandelier was a must and completed the overall aesthetic. The occasional table lamps, in both metal and rock crystal, created another level of light to the room in the evenings. The large bespoke breakfront bookcase was made by one of our trusted artisan craftsmen and is designed in a traditional style with a specialist paint finish in aged black, with an antique mirror detail in the pilasters to add interest. It also allows the clients to display their books, objets d’art collected over the years on their travels and family photographs.”
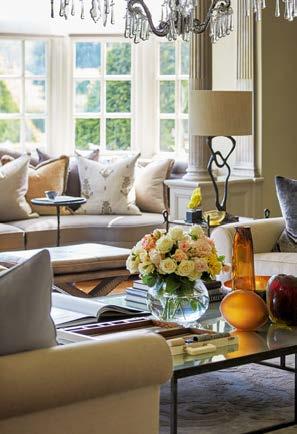
RIGHT The simple design and clean lines of the coffee table create a perfect setting for a carefully curated selection of books and mementoes.
SITTING ROOMS Case Study Two

Joanna Wood chose the beautiful tall Pompadour fireplace to further highlight the traditional elements of the room.



Joanna Wood on restoring an English country house
Known for creating a timeless style, Joanna Wood’s work on this listed property drew on history and tradition to create a comfortable family room.
The brief “When our clients bought this nineteenth-century listed building in Berkshire, it was in need of quite a lot of love. As a former care home, the interiors were fairly basic, and what is now a beautiful drawing room was a linoleum-floored room split into three cubicles. Our brief was to create a traditional family home for our clients and their two children. I’m a firm believer in a drawing room actually being used, so we focused on soft florals and antique furniture that achieved the English country house look without compromising on comfort.”
Historic inspiration “The room already had two sets of French doors that opened onto the most stunning gardens designed by Randle Siddeley, so we wanted to focus on the gardens as very much being part of the room – the inside-

outside feel that an English drawing room has. The doors were fully restored and we added classic swags and tails to fully suit their proportions.
“The Earl of Westmorland (by whom the house was built) was one of the first people to introduce certain plants and flowers to England. From his travels to Northern India and Bhutan, he collected azaleas and rhododendrons, which now form a big part of British horticulture. This little bit of history helped dictate our choices for the interiors; the fabric on the sofas is a hand-blocked linen print by Bennison and the walls are stippled in the very palest green.
“These colours are juxtaposed by a mixture of antique and contemporary furniture in dark mahogany. The collection of antiques includes French Louis XV chairs and English pedestal side tables, as well as a bronze and oak flooring, which we laid throughout the house.”
Original features “When we initially removed the cubicles, we found that this room was far more spacious than anticipated. With the stripping back of the linoleum floor, original skirting and cornices were discovered which we then replicated exactly throughout the room and we were able to source a rug big enough to cover a substantial part of the wood floor. My favourite part of the room is the fireplace. As the existing one had been removed, we put in a Pompadour mantelpiece and opened up the chimney – it just perfectly finishes off the traditional drawing room style.”
ABOVE The calming greens and botanical prints used throughout re ect the horticultural heritage of the house’s founder. TOP LEFT Lavish full-height swags and tails create an opulent feel, beautifully framing the restored French windows. ABOVE LEFT An antique chest of drawers sits atop the bronze and oak ooring laid to replace the linoleum.
Nina Campbell on creating an elegant yet relaxed entertaining space
Design doyenne Nina Campbell discusses her approach to designing an elegant entertaining space that brings together colour, pattern and divergent elements in a harmonious reflection of her clients’ personal style.
The brief “The property is a farmhouse in the countryside in Wiltshire, and belongs to a young couple with three small children. They wanted this room to be a room that they used – so not a drawing room in the sense of only using it on Sundays. The husband in particular said that when he got home, he wanted to use the room to sit and have a drink and talk to his wife. The room was intended for use more in the evening for the couple, and at weekends.”
Bringing the outside in “The room has three lovely big windows looking on to the gardens with beautiful views – the doors at the end of the room mean that come summer, the garden becomes very much part of it.
“I think it’s always a nice feeling to have a soft colouration in a drawing room. The warm pink on the walls means you can bring flowers in very easily and it links with the outside, which I think is rather important in this sort of room. We were all very much in agreement on this colour scheme – the husband wanted his wife to have a gentle, pretty room.”
Colourful comfort “We started with the curtain fabric, which is printed on a silk noil; it’s a very lovely, soft sagey green with dusty pink. We did the sofas in a chenille of mine with a wood grain cut into it, which is very soft, practical and comfortable. The whole point about this room was to make it relaxed, and also because they’re a young couple with three children, when they invite people to stay they might be six adults and many children when they entertain. We wanted quite a

lot of seating here, so you can certainly seat 10 or so in this room quite comfortably.”
Classic and contemporary “Having chosen this colour scheme, we found this wonderful Swedish rug in Foster & Gane which had all the colours, and fitted! That’s almost unheard of, because so often you find something you love but it’s too small or too big, so this was really rather good fortune. We also bought two beautiful chests from antique dealer Guy Dennler, they went either side of the fireplace, and a tray table to go between the two chairs. I just think it’s very nice where you’ve got fresh colours and contemporary pieces to also have some pieces of old furniture. There’s no reason not to, I think it’s a good mixture.”
ABOVE The gentle pale pink chosen for the walls in this expansive lightsuffused sitting room casts a warm glow. Note the different seating areas created. The sitting room comfortably accommodates plenty of people yet does not feel overly large for just two.
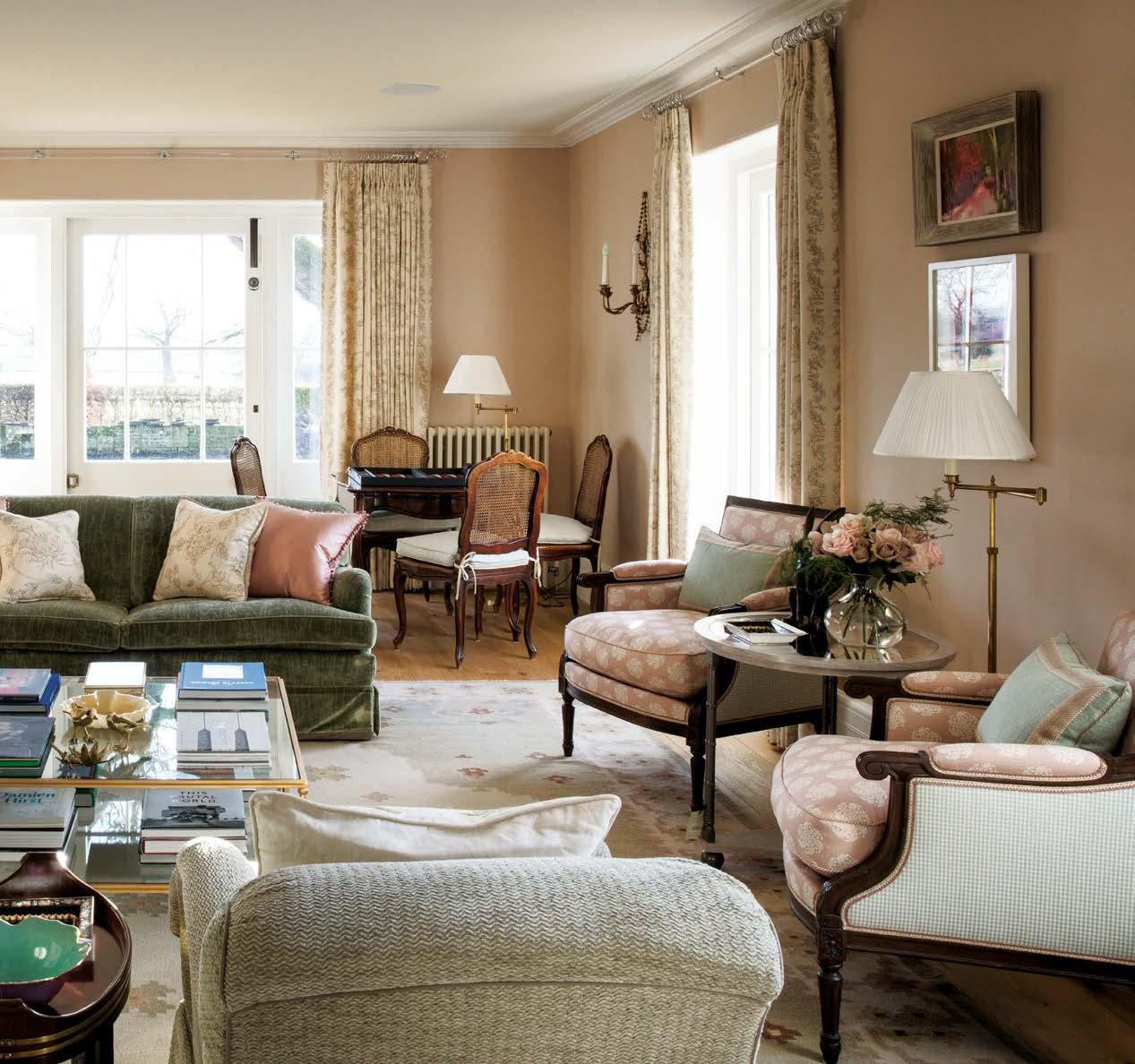

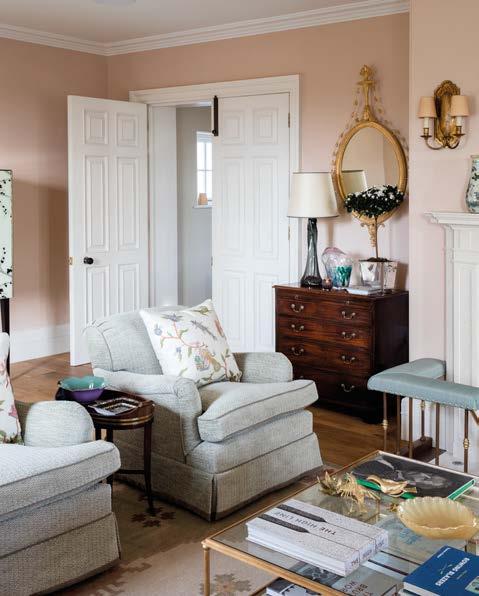
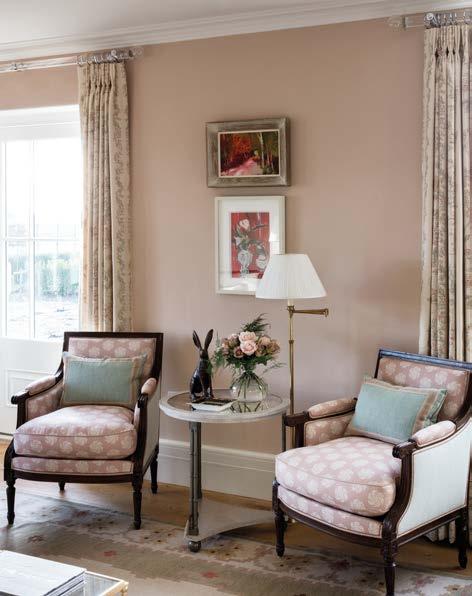
FAR LEFT Symmetry plays a large part in this scheme with two antique chests either side of the fireplace and twin armchairs with a handy side table between. LEFT Upholstered chairs frame a thoughtfully placed antique tray table, creating a neat vignette beneath two framed pictures.
SITTING ROOMS Case Study Four

A family-friendly sitting room by Emma Sims-Hilditch

Comfort, elegance and practicality are all key requirements of a successful sitting room scheme. Interior designer Emma SimsHilditch shares insights for creating this beautiful, cosy and timeless sitting-cumfamily room in a sixteenthcentury manor house.
The brief “This sitting room, which also doubles as a library (see page 21), is in a Grade II listed house dating back to 1555, in the Cotswolds. The family that lives here comprises a mother, father, three children and two family dogs, all of whom use this room. The brief was to create a cosy reading room which could also be used for family time when playing board games or watching a film. The room has a television which we designed to be hidden within the joinery [not shown in the photography]. There is a lovely open fireplace to the left with fenders for additional seating.”
The design process “The key aim when designing this sitting room, which measures 5m x 7.7m, was to make it practical as both a library and a television room, but without the focus on the television.
“The layout was planned to provide plenty of comfortable seating for the family of five and the clients wanted lovely joinery for their collection of books. As a lot of it had to be built around existing radiators, we had to think about how these would be ventilated. We incorporated doors with grills to keep the aesthetic but still allow for the practicality of the radiators emitting heat. All the furniture and joinery you see here was created to bespoke designs.
“When it came to lighting, we were unable to install downlights due to the existing lathe-and-plaster ceiling, so we introduced plenty of wall and picture lights to give a lovely ambience to the room. I actually think this works really well in a family room or library as it keeps the room atmospheric and cosy. Decorative decisions “This colour palette was intentionally selected to feel a little moodier than the rest of the house, to make it feel extra cosy, especially in the evenings when the low-level lighting is on. I love to use natural and traditional fabrics, so the sofas are upholstered in 100 per cent linen and 100 per cent wool. I wanted to imbue comfort, and these fabrics are soft and cosy.
“When it came to window treatments, the bay window required a blind as the window frame sat within the joinery, whilst the larger window lent itself to a beautiful pair of curtains. I would always advise using the same fabric for any window treatments to keep continuity.
“Cushions are a wonderful way to inject colour and texture into a room. Here, we played with mustards to complement the muted mauve and grey tones. These can be simply updated to suit the season. I always layer cushions and mix fabrics so that a sofa feels eclectic and inviting.”
Emma’s favourite features “I particularly love the armchairs and artwork. These armchairs are a real favourite of the team at Sims Hilditch, and with clients, as they are so comfortable. And artwork is always so important as it brings so much life into a room.”
ABOVE Emma SimsHilditch has injected colour and texture with cushions that complement the muted palette in this sitting room. Cushions are a simple way to update a room to suit different seasons.



Emma Sims-Hilditch designed this sitting room to provide plenty of comfortable seating for the family of five using it. The bespoke joinery is built around existing radiators, so had to incorporate doors with grills to maintain a balanced aesthetic.








