JOURNEY TO independence

The Osprey Village Neighborhood






















To foster independence and improve the quality of life for adults with intellectual and developmental disabilities
Envision a home where adults with Intellectual and Developmental Disabilities (IDD) thrive, surrounded by joy and purpose, living independently within a vibrant, supportive community. This is the heart of Osprey Village. We are building more than just housing—we are creating a place where lives are truly lived to the fullest.
We will provide a safe, secure, and comforting environment with trained staff who understand the unique needs of individuals with IDD. Our state-of-the-art technology and security measures ensure peace of mind for residents and their families.

We will empower residents to live as independently as possible, with the gentle support they need. We believe in celebrating every milestone, big or small.
We are building a community where genuine friendships blossom through group activities, events, and daily support. Every day brings opportunities for connection, laughter, and shared experiences. We understand the importance of peace of mind, and we are here to provide it. Knowing your loved one is in a caring, supportive home brings immeasurable comfort.
Initial Applicant Survey and Living Skills Assessment
• Resident must be 18 years of age or older.
• An Intellectual/Developmental Disability must be the resident’s primary diagnosis.
• Resident must have a designated parent, primary caregiver, or guardian who will be involved in care coordination on an ongoing basis.
• Resident must demonstrate the ability to be left unattended overnight.
• Residents should be able to spend 3-4 hours at a time independently during the day.
• Resident must demonstrate the ability to identify an emergency situation and call for help.
• Resident must have the ability to eat independently.
• Resident must pass a background check. Potential residents with a history of aggressive or violent behaviors will not be granted residency. Other behavioral issues will be addressed on a case by case basis.
• Resident or resident’s guardian must review, acknowledge, and sign Resident Agreement.
• The Osprey Village Director of Member Services, through a Living Skills Assessment, will determine which Residential Service Tier will best support the resident’s needs.
• Resident must adhere to all rules and regulations.
Meeting these requirements does not guarantee residency. Every applicant must still be assessed to qualify for potential residency.
At Osprey Village, residents will find 100 beautifully designed villas for sale, featuring one and twobedroom layouts in both duplex and quadplex configurations, offering accessible, private, and comfortable living spaces.
At Osprey Village, we recognize everyone’s path to independence is different. We offer three tailored support tiers, determined by a Life Skills Assessment, to ensure each resident receives the personalized assistance they need. This assessment allows us to identify strengths and areas where support can truly make a difference. Whether a resident requires minimal assistance or more comprehensive daily support, our dedicated team will work alongside the resident to create a fulfilling experience at Osprey Village.
Osprey Village is designed to foster independent living. Therefore, we do not provide 24/7 care for those who require constant supervision or complex medical support.




Explore our tiered support system to see if Osprey Village is the right fit for your family by visitinghttps://www.ospreyvillage.org/supportive-services
At Osprey Village, we know that a fulfilling life extends beyond the home. That is why our community includes parks and walkable spaces designed for connection, relaxation, and a sense of belonging. These areas provide opportunities for residents to socialize, enjoy nature, and feel at home.
The vibrant hub of Osprey Village is the 10,350 square-foot Community Center, offering an Event & Dining Room, Movie Theater, Computer & Gaming Lab, Arts & Crafts Room, Café, and staff offices. Retractable walls allow for flexible gathering spaces, making it ideal for social events, job training, and support services. Connected by a covered breezeway with an outdoor fireplace, the Pool-House & Fitness Center and Community Swimming Pool with sundeck provide space for both relaxation and wellness. Surrounding this hub, picturesque walking, biking, and golf cart paths wind through the scenic park grounds, fostering a sense of belonging and connection to nature.
Designed to enhance daily life, Osprey Village brings people together, ensuring every resident has a place to thrive, connect, and enjoy an active, engaging lifestyle.
The following are some examples of planned offerings:
• Arts & Crafts Workshops
• Photography Class / Club
• Karaoke & Music Jams
• Movie & Game Nights
• Yoga & Mindfulness Sessions
• Walking & Nature Club
• Dance & Movement Classes
• Recreational Sports
• Gardening Class / Club
• Campfire & S’mores Nights
• Book Club / Mobile Library Visits

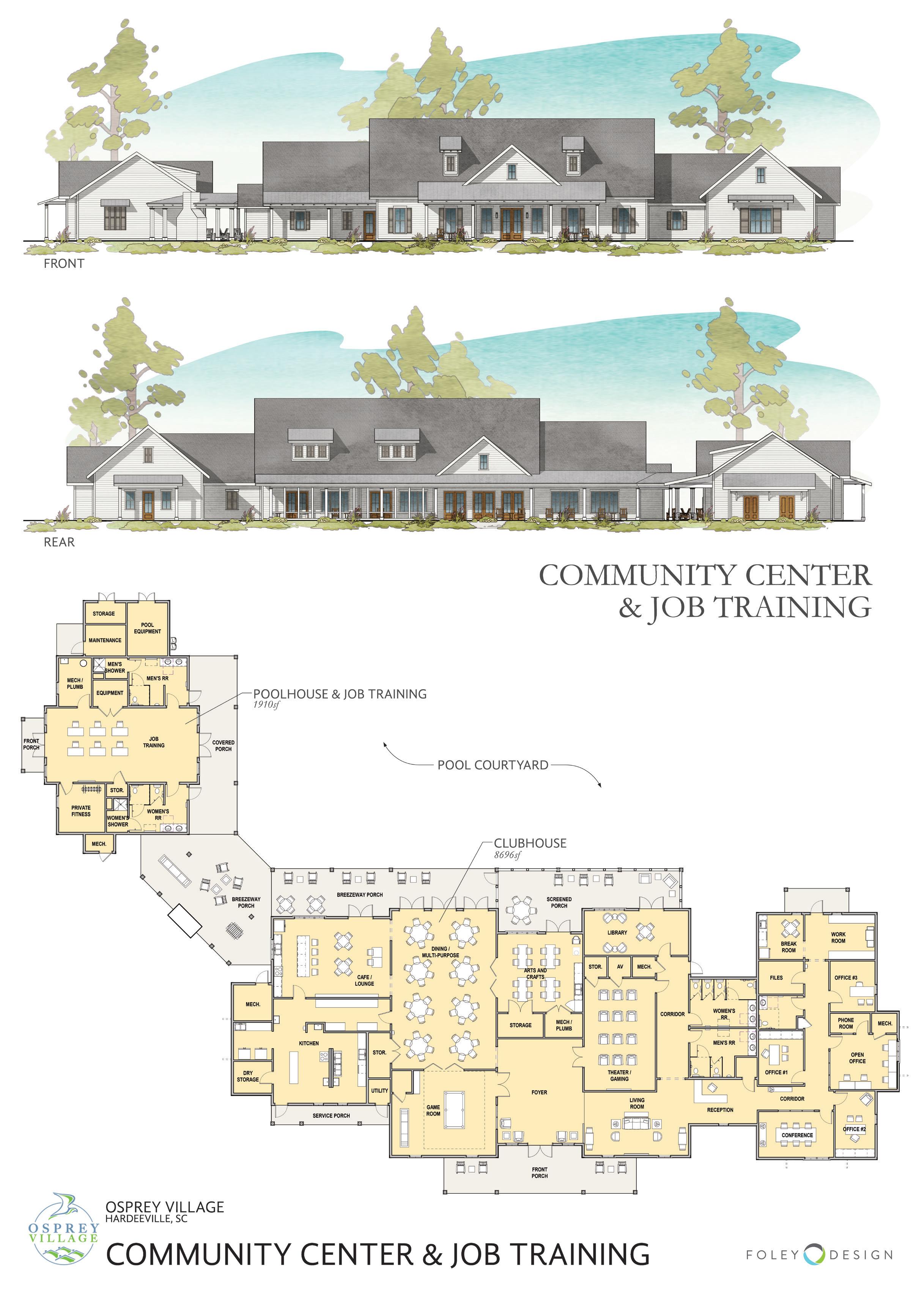
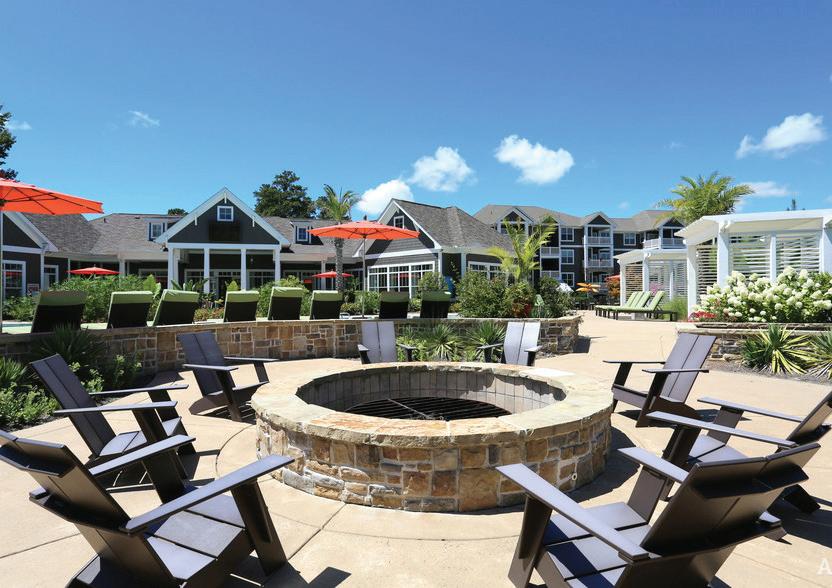
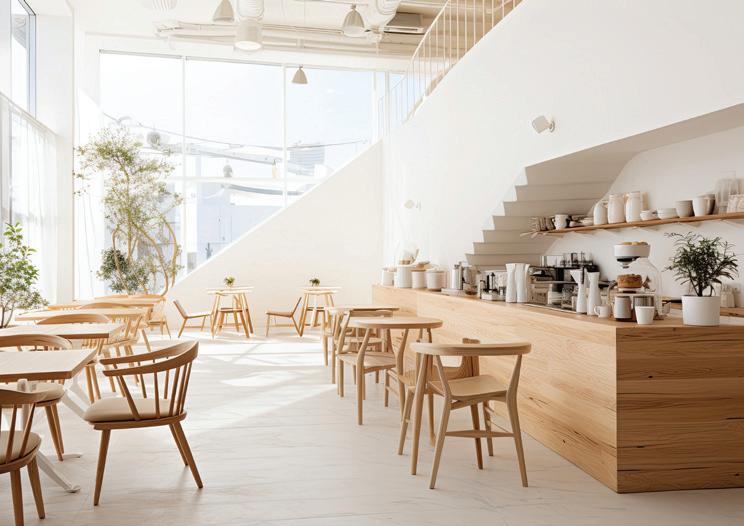

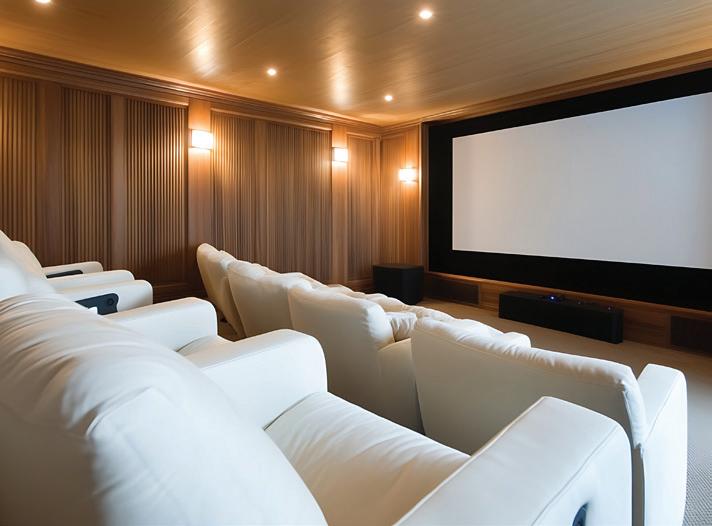
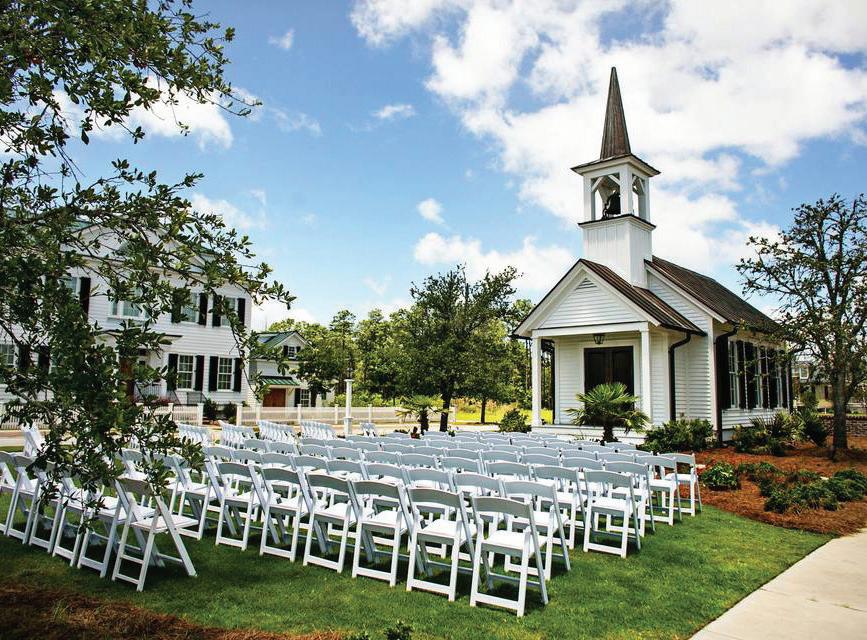

Our Commitment to Safety
We have thoughtfully implemented state-of-the-art technology and security measures, so you can have complete peace of mind.
Imagine entering our welcoming neighborhood through the gated entrance, where continuous video recording and access controls ensure only familiar faces come and go. Keyless entry and monitored access points add an extra layer of comfort to our residential areas. Throughout the community, strategically placed cameras keep a watchful eye on entrances and common areas, adding to the sense of safety.
For added reassurance, residents will have wireless panic buttons, providing immediate alerts to our team whenever assistance is needed. Advanced smoke and carbon monoxide detectors will provide early warnings, ensuring quick responses.
At Osprey Village, we support independent living with flexible meal options and reliable transportation services to keep residents connected to the community. Residents can choose from local food service delivery, grocery shopping trips with transportation, and restaurant delivery options. While they manage their own meal costs, our staff is available to assist with meal planning, budgeting, and ordering as needed.
Our transportation services make it easy to commute, shop, or attend day programs, ensuring residents can enjoy everything the local community has to offer. Some mileage limits or additional fees may apply for trips beyond a certain distance or outside regular hours.
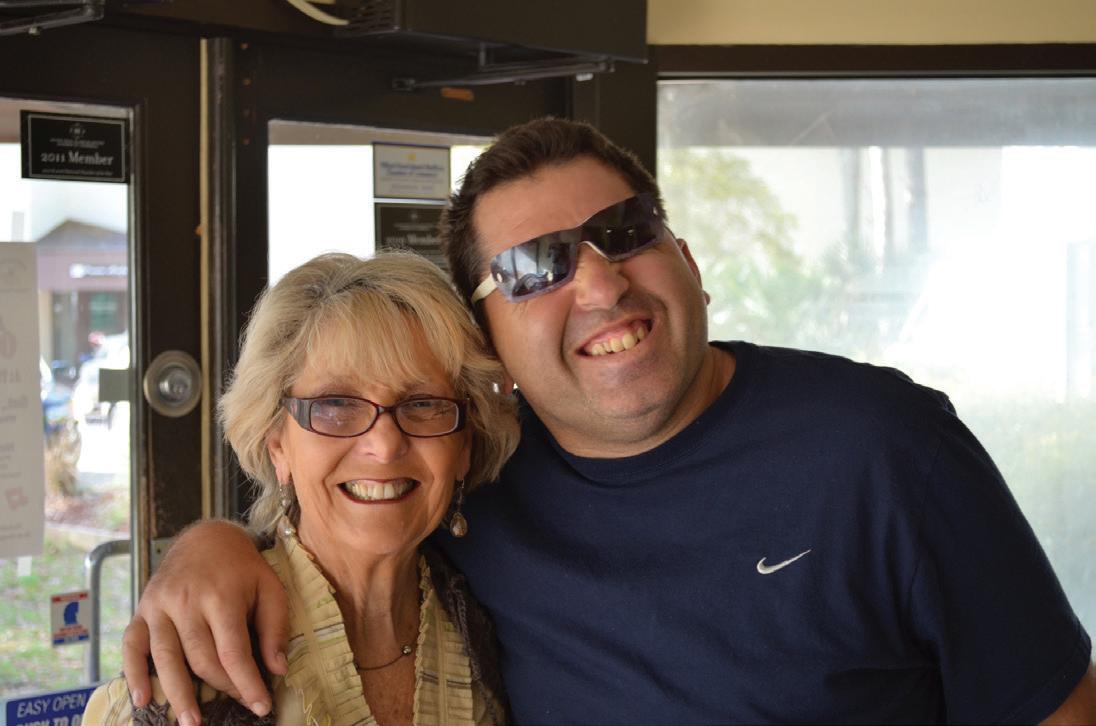


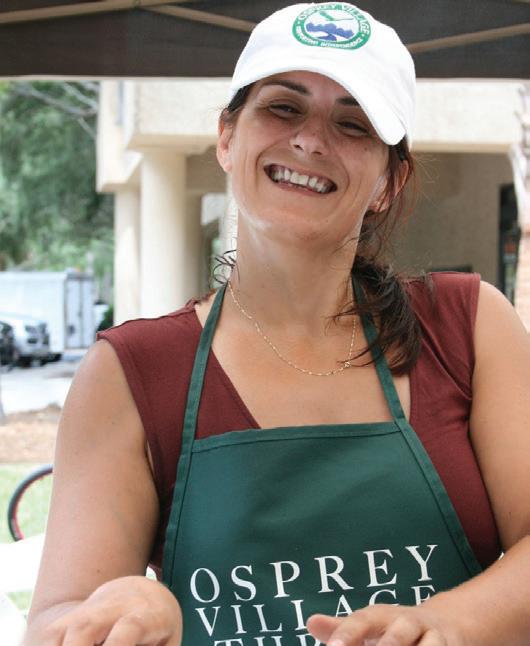
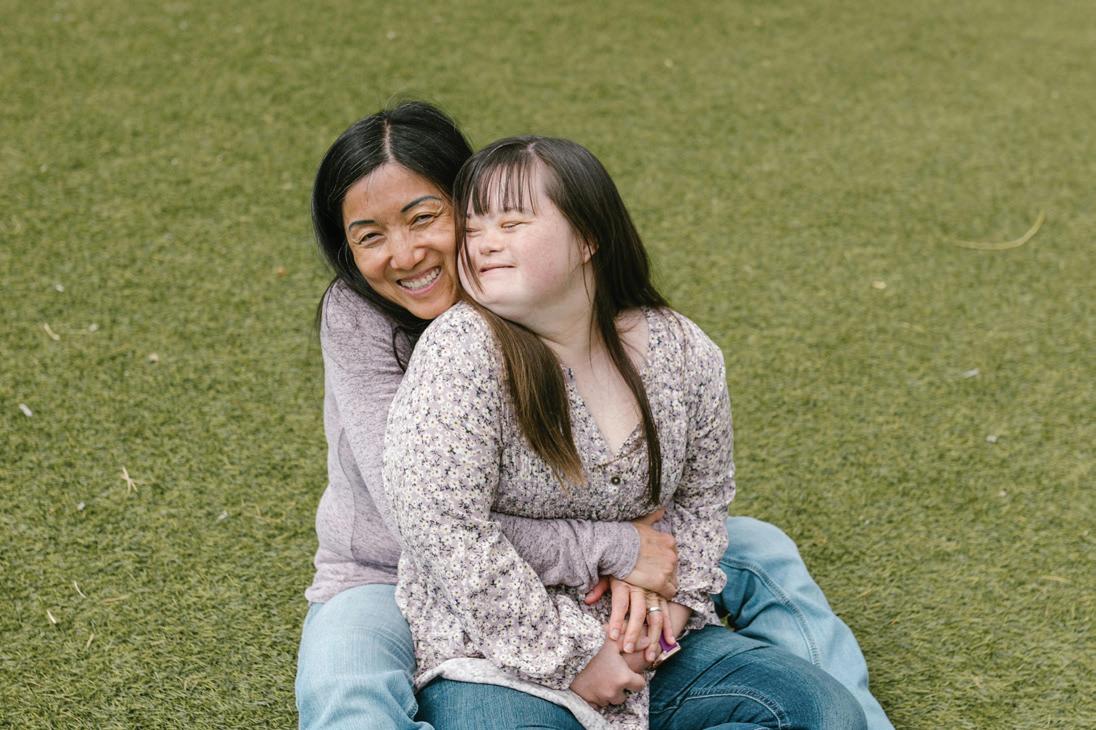
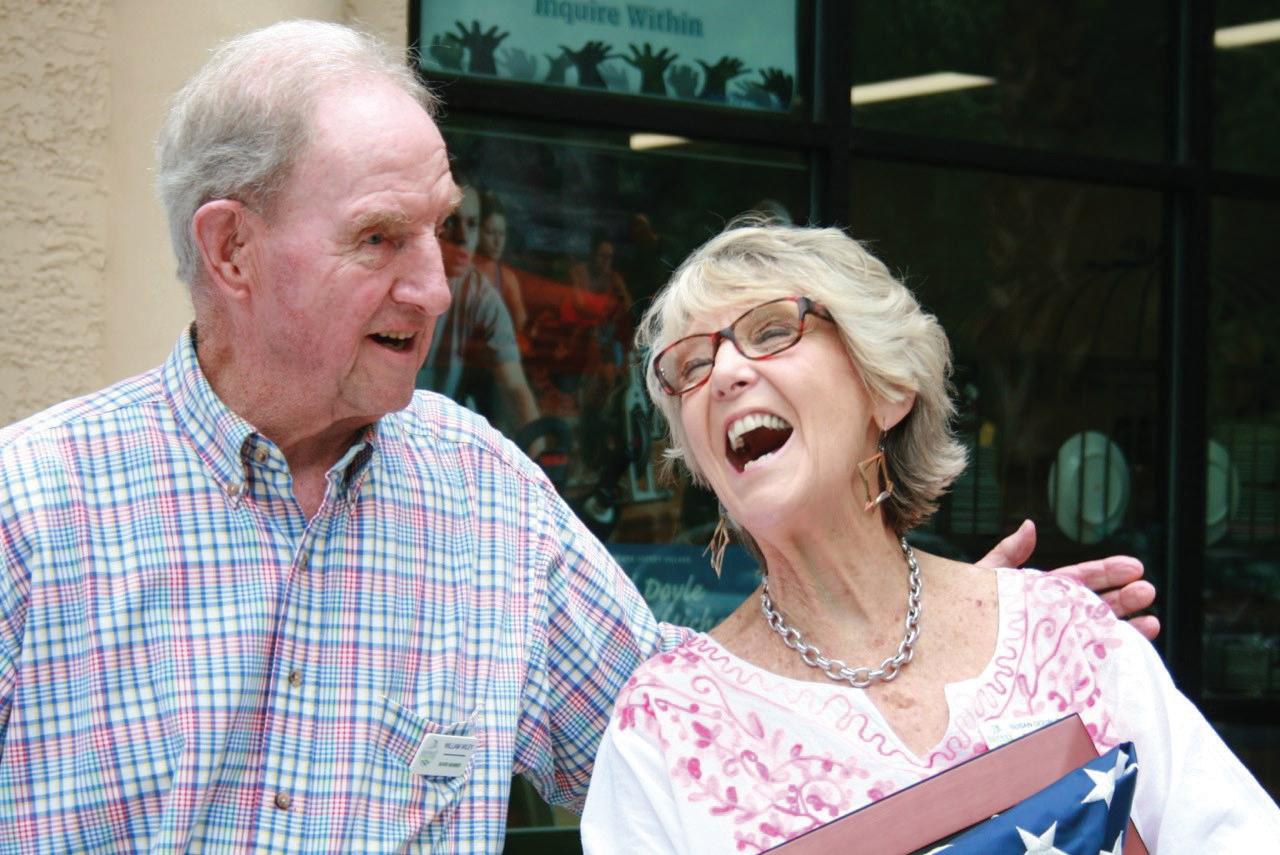
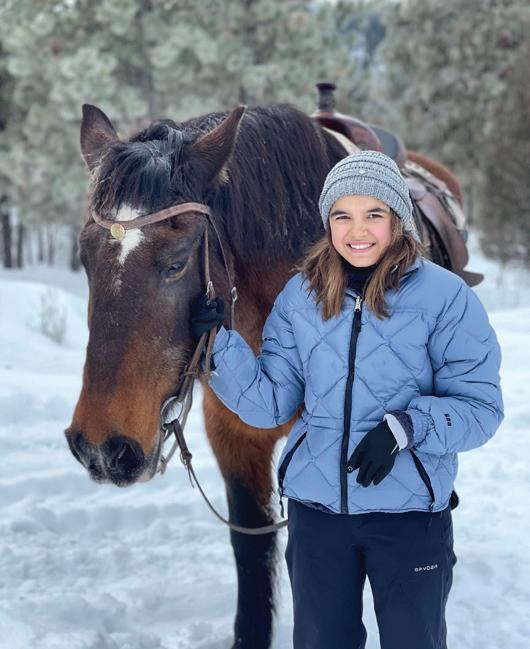

Future Job Training Services
We are passionate about helping our residents find meaningful work and build fulfilling careers. We believe everyone deserves the opportunity to thrive in the workplace, and our personalized job training services will pave the way for workplace success.
On-Site Job Training:
• Develop skills and gain confidence
• Personalized training programs

Local Business Partnerships:
• Job placement assistance
• Personalized job coaching
• Advocacy for workplace accommodations


Boasting a prime location, the Osprey Village neighborhood is conveniently positioned in close proximity to HWY 170, granting easy access to the surrounding areas. Situated one mile from the intersection of Oldfield and East Argent Boulevard, it capitalizes on the area’s charm while creating its own unique identity. The vast expanse of 24+ acres provides ample room for an array of amenities and features, thoughtfully designed to enhance the residents’ overall experience. The community offers an idyllic blend of natural beauty and modern living, all while prioritizing residents’ security, safety, and well-being within a gated and fenced enclave.


The Azalea Cottage presents two one bedroom villas.
Azalea Cottage Details
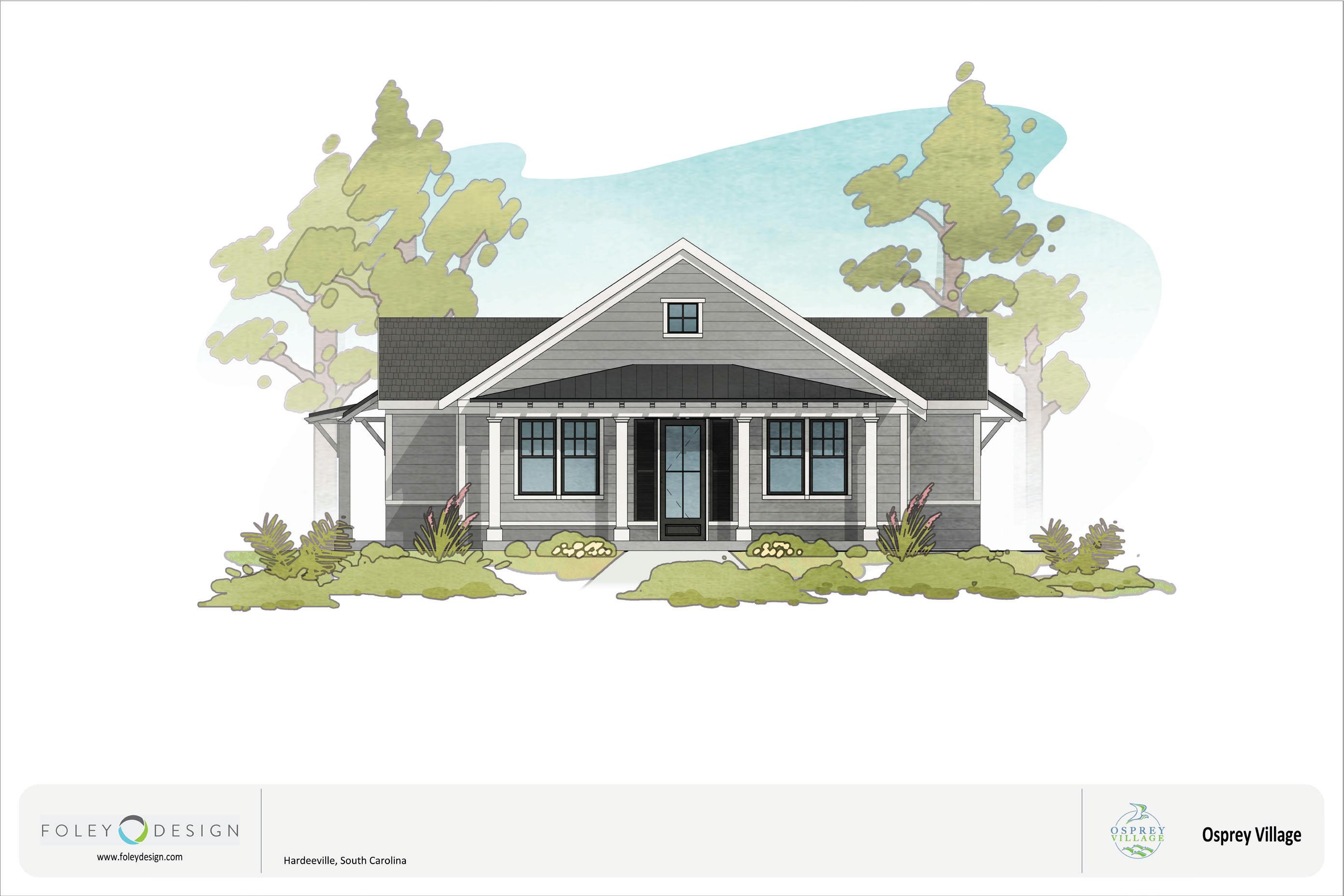


FLOOR PLAN A
1 BEDROOM | 1 BATH | 870 SQ FT
Floor plan A, encompassing 870 square feet, mirrors the cottage’s appeal with its own inviting front porch. Inside, a spacious living and dining room area awaits, seamlessly connected to a well-appointed kitchen complete with a pantry. Complementing the layout are one bedroom, one full bath, and a dedicated laundry room, enhancing the comfort and convenience of this charming cottage.
FLOOR PLAN B
1 BEDROOM | 1 BATH | WITHOUT SLEEPING PORCH | 803 SQ FT
1 BEDROOM | 1 BATH | WITH SLEEPING PORCH | 880 SQ FT
Floor plan B spans 803 to 880 square feet, depending on the buyer’s choice of an optional sleeping porch, and boasts a charming front porch, a generous living and dining area, and an expansive kitchen with an adjoining pantry. This unit also includes one bedroom, one full bath, and a convenient laundry room.
*The suggested price range for each model type is an educated estimate that is subject to adjustment based upon changes in the cost of materials and labor for actual construction. Additionally, Beaufort-Jasper Water & Sewer Authority has proposed a significant increase to capacity fees that, if approved, will likely increase the price. Final costs for each unit will be determined upon completion of construction of each villa.
FLOOR PLAN B
FLOOR PLAN A

Free-Standing two bedroom villa.

Crab Cottage Details
FLOOR PLAN D 2 BEDROOM | 2.5 BATH | 1,410 SQ FT | PHASE 1: SOLD OUT
The Blue Crab Cottage stands independently and offers 1,410 square feet of space. It boasts a welcoming front porch, an expansive open floor plan seamlessly connecting the living and dining areas, a wellequipped kitchen, two comfortable bedrooms, two full bathrooms, one half bath, a convenient laundry room, ample storage closets, and a charming screened porch.
*The suggested price range for each model type is an educated estimate that is subject to adjustment based upon changes in the cost of materials and labor for actual construction. Additionally, Beaufort-Jasper Water & Sewer Authority has proposed a significant increase to capacity fees that, if approved, will likely increase the price. Final costs for each unit will be determined upon completion of construction of each villa.



The Driftwood Cottage presents a unique quad layout with four one bedroom villas, seamlessly linked by a sheltered breezeway.


Driftwood Cottage Details
FLOOR PLAN A
1 BEDROOM | 1 BATH | 870 SQ FT
FLOOR PLAN B
1 BEDROOM | 1 BATH | WITHOUT SLEEPING PORCH | 803 SQ FT
1 BEDROOM | 1 BATH | WITH SLEEPING PORCH | 880 SQ FT
Floor plan A design incorporates an open concept having 870 square feet. Floor plan B offers an open concept, having 803 or 880 square feet, contingent on the choice of an optional sleeping porch. Every villa boasts a welcoming front porch, a harmoniously merged living and dining area, a well-appointed kitchen with an island and pantry, a comfortable bedroom, a full bathroom, and a convenient laundry room. Additionally, the communal outdoor area under the connecting breezeway provides an ideal setting for outdoor gatherings.
*The suggested price range for each model type is an educated estimate that is subject to adjustment based upon changes in the cost of materials and labor for actual construction. Additionally, Beaufort-Jasper Water & Sewer Authority has proposed a significant increase to capacity fees that, if approved, will likely increase the price. Final costs for each unit will be determined upon completion of construction of each villa.
FLOOR PLAN A

FLOOR PLAN B


The Foxtail Cottage presents two one bedroom villas.
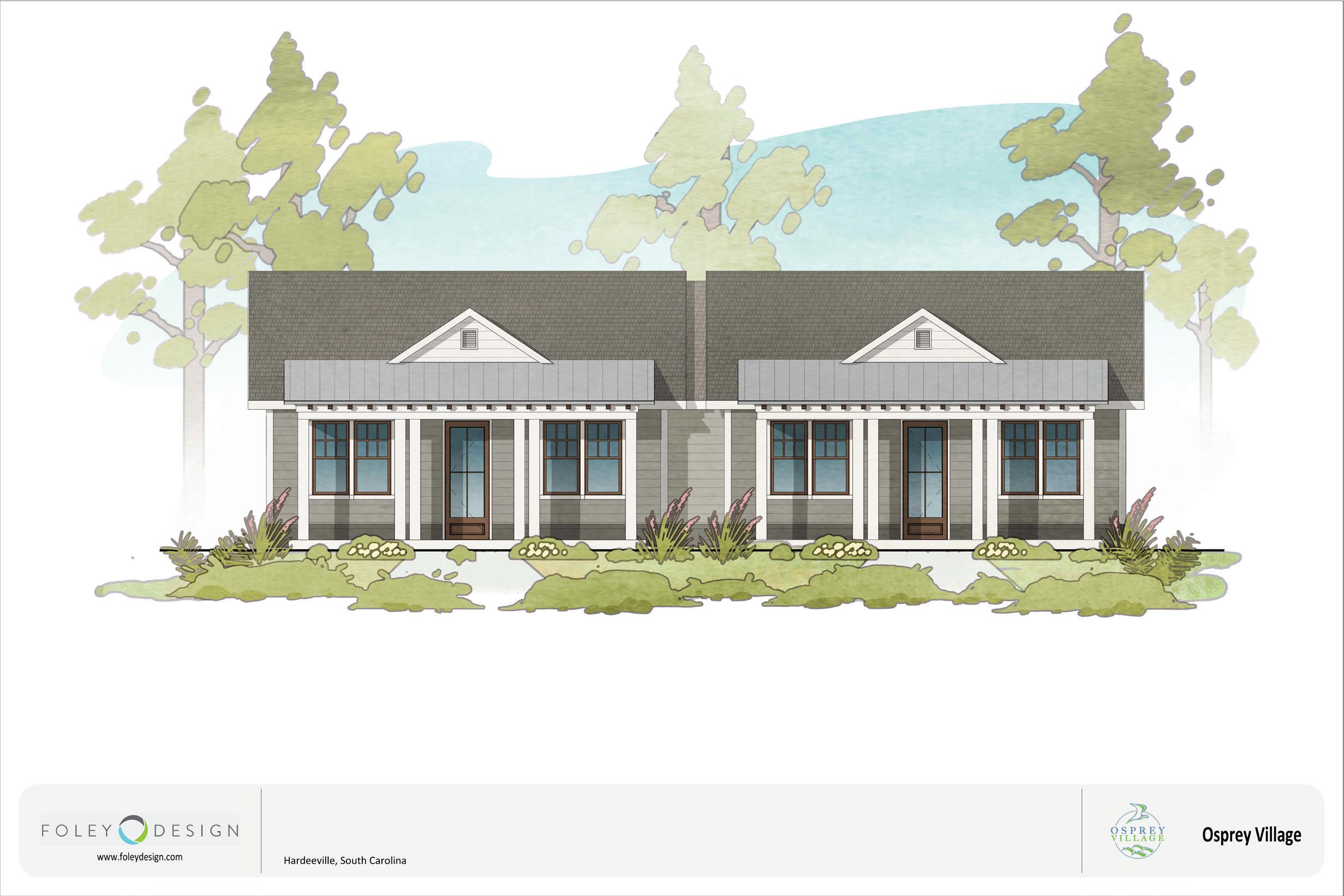


Foxtail Cottage Details
FLOOR PLAN C
1 BEDROOM | 1 BATH | WITHOUT SLEEPING PORCH | 814 SQ FT 1 BEDROOM | 1 BATH | WITH SLEEPING PORCH | 891 SQ FT
Each villa within this enchanting abode presents an inviting open floor plan encompassing either 814 square feet or 891 square feet depending upon the choice of an optional sleeping porch. These villas feature charming front porches, seamlessly integrated living and dining areas, well-equipped kitchens with islands and pantries, cozy bedrooms, complete bathrooms, and convenient laundry rooms.
*Inspiration Photos


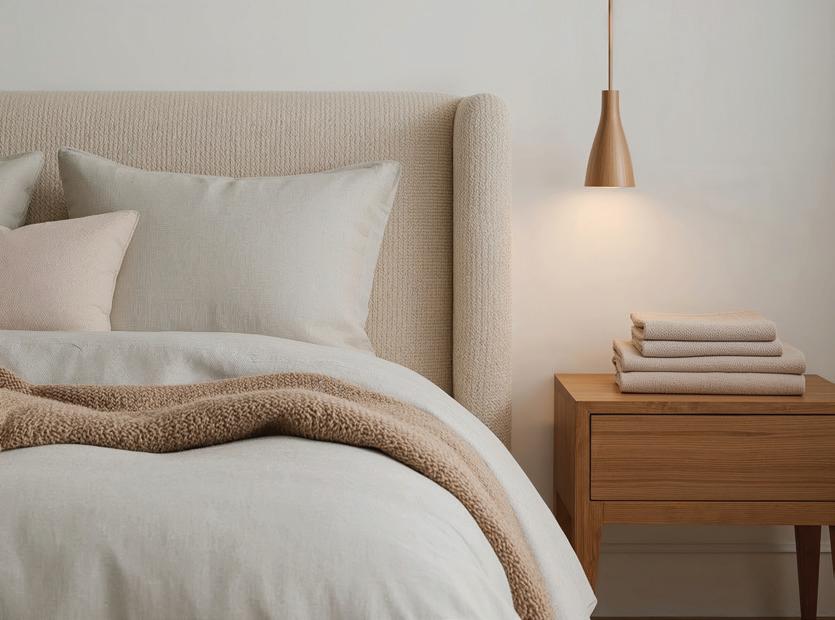

*The suggested price range for each model type is an educated estimate that is subject to adjustment based upon changes in the cost of materials and labor for actual construction. Additionally, Beaufort-Jasper Water & Sewer Authority has proposed a significant increase to capacity fees that, if approved, will likely increase the price. Final costs for each unit will be determined upon completion of construction of each villa.

A service agreement SHALL BE REQUIRED with the purchase of any villa.
One-Time Fees Include:
Life Skills Assessment Fee
Community Enhancement Fee
Initiation Fee
Monthly Fees Include: Regime Fee
Base Services Fee
Residential Service Fee
We charge a one-time fee of $2,500, paid at the time of the Living Skills Assessment (LSA), for future residents. This assessment helps us get to know each resident’s strengths and support needs so that we can create a personalized support plan and match the resident with the appropriate service tier. The assessment fee includes the cost of the support plan and a multi-week LSA training program designed to help residents feel confident and prepared before move-in.
(Paid at Closing)
One Bedroom Villa | $5,000 Two Bedroom Villa | $7,500
At the time of closing, a one-time fee of $5,000 (Five Thousand Dollars) is required for a one bedroom villa and $7,500 (Seven Thousand Five Hundred Dollars) is required for a two bedroom villa. This community enhancement fee will be allocated to a capital reserve fund intended for addressing future deferred maintenance items.
(Paid at Closing)
One-time fee of $5,500.
A one-time fee of $5,500 (Five Thousand Five Hundred Dollars) is required. These funds will initially be used to help construct the Community Center. Thereafter, it will be used to offset operational costs.
Estimated Regime Fee: 1 BR - $550/Month | 2 BR - $825/Month
Villa regime fees cover a range of expenses related to the maintenance and management of the villa complex and its common areas. These expenses include common area maintenance and upkeep, maintaining green spaces and shared amenities, and security and systems to ensure the safety of residents.
Please be advised that all fees mentioned herein are preliminary and are subject to change without prior notice. The fees provided are intended as an estimated range and may not represent the final, definitive costs associated with the respective services or products. We recommend verifying the most up-to-date fee information before making decisions or commitments.
Fees are estimated and subject to change.
Estimated Village Activity Fee: $950 Per Month
Each resident will be responsible for a monthly fee covering administrative staff, activities coordination, security, overnight supervision, and transportation services. Overnight supervision includes safety checks and basic rounds. Most activity supplies are included in this fee, although certain activities may incur additional charges. Transportation services may be provided in groups or individually based upon availability.
Service Tiers and Fees per Month
Residential Service Descriptions
Residents are subject to Residential Service Fees which will be determined through an assessment evaluating their required level of care for a safe and successful living experience in Osprey Village. The specifics of services will be tailored to each resident based upon their assessment.
Tier One – $575 monthly
Low support need
2- 4 hours of staff support per week (combination of individual and group)
Tier Two – $850 monthly
Moderate support need
5 - 9 hours of staff support per week (combination of individual and group)
Hours and Fees are estimated and subject to change
Tier Three – $1,275 month
High support need
10 - 12 hours of staff support per week (combination of individual and group)
➢ 1
Introductory meeting and Initial Applicant Survey.
2 Sign Reservation Agreement for floor plan and site location. Pay
$5,000 Reservation Fee (refundable).
6 Guidance to resource locations. (Medicaid, SSI/SSDI, EBT, HEAP, etc.)
7
Care Coordination with third party providers as needed.
3 Living Skills Assessment (Independent Living Skills Training before any move-in.)
$2,500 Fee (partially refundable)
5
Residential Service Tier Determination. (Tier 1, 2, or 3) Financial Planning.
8 Transition planning to prepare resident and family for move-in and life in Osprey Village.
Community Orientation and Move-In.
4
Sign contract for real estate purchase and begin construction. 25% non-refundable payment to start construction.
9 Close on purchase of property.

Cottage Type
Azalea Cottage
Blue Crab Cottage
Driftwood Cottage
Foxtail Cottage
PHASE 1 ONLY

Floor Plan
1BR/1BA, 870 SQ FT
1BR/1BA, 803-880 SQ FT
1BR/1BA, 814-891 SQ FT
2BR/2.5BA, 1,410 SQ FT
Numerical values are the villa unit numbers and denote their estimated order of construction.
What is the Mission of Osprey Village?
To provide supported housing options for adults with intellectual and developmental disabilities that foster community inclusion and achieving independence.
Where is it located?
Boasting a prime location, the Osprey Village neighborhood is conveniently positioned in Hardeeville, S.C. along Route 170 granting easy access to the surrounding areas. Situated approximately one mile from the intersection of Oldfield and East Argent Boulevard, it capitalizes on the area’s charm while creating its own unique identity. The 25 upland acres provide ample room for an array of amenities and features thoughtfully designed to enhance the residents’ overall experience. The community offers an idyllic blend of natural beauty and modern living, all while prioritizing residents’ security, safety, and well-being within a gated and fenced enclave.
How is the Village designed?
The Osprey Village community plan is designed purposefully to achieve:
• the highest level of continuous safety and security for our residents
• a beautiful, peaceful, and uplifting neighborhood lifestyle setting
• the finest personal service to support lifelong independent living and growth
At the core of Osprey Village Community lies a fundamental belief that a truly enriching lifestyle extends far beyond the boundaries of mere dwellings. With this principle, the community seamlessly weaves parks and neighborhood sidewalks into its layout. The design of this neighborhood supports all levels of independence and accommodates many of the physical challenges of residents as well.
How many residents will live in the Village?
Phase 1 will accommodate 100 – 106 residents. Phase 2 will increase residency by an additional 60 – 66 residents.
What is the process for admission?
Because our potential residents require in-home support to be successful in their independence, each family will go through a screening process to ensure that the Osprey Village Community is the right setting for their loved one. As part of that process, we will assess the in-home support needed to help these residents thrive. Once a Living Skills Assessment is completed and the applicant approved, families can proceed with the purchase and construction of their villa.
Who is developing Osprey Village?
The development of Osprey Village is managed by Northstar Project and Real Estate Services, construction is being completed by Hill Construction, and sales are brokered by Tom Reed of Charter One Realty.
How will the services be rendered?
While some families may have pre-existing in-home support, Osprey Village will provide service options up to and including support, activities, transportation, and outsourced meal services.
How will services and other fees be paid?
All services and housing fees are considered private pay. This can cause concerns for some families on affording long-term care once a villa is purchased. We understand. Not only are we upfront on all terms, conditions and fees associated with the neighborhood, but we have also considered the affordability of these matters. All services are set up on a uniform basis-which is to say the cost of care will be spread across all individuals living in the development.
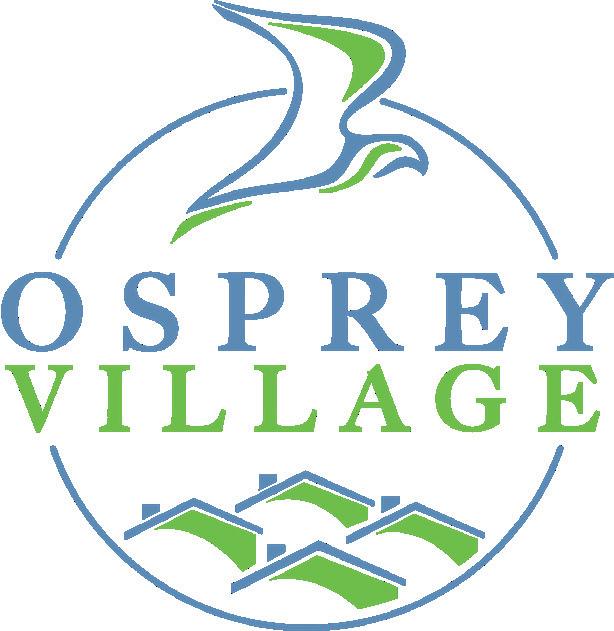
1 STEP
2 STEP
Initial Applicant Survey (Services)
Amy Siders
Director of Member Services
C: (304) 382-6291
O: (843) 422-6099
E: Amy.Siders@OspreyVillage.org
Reservation Agreement (Real Estate)
Tom Reed
Broker-in-Charge
C: (843) 816-4816
O: (843) 785-4460
E: TomReed@CharterOneRealty.com
Updated through November 3, 2025. Please be advised that all fees mentioned herein are preliminary and are subject to change without prior notice. The fees provided are intended as an estimated range and may not represent the final, definitive costs associated with the respective services or products. We recommend verifying the most up-to-date fee information before making decisions or commitments. The information in this publication is deemed accurate but not verified.