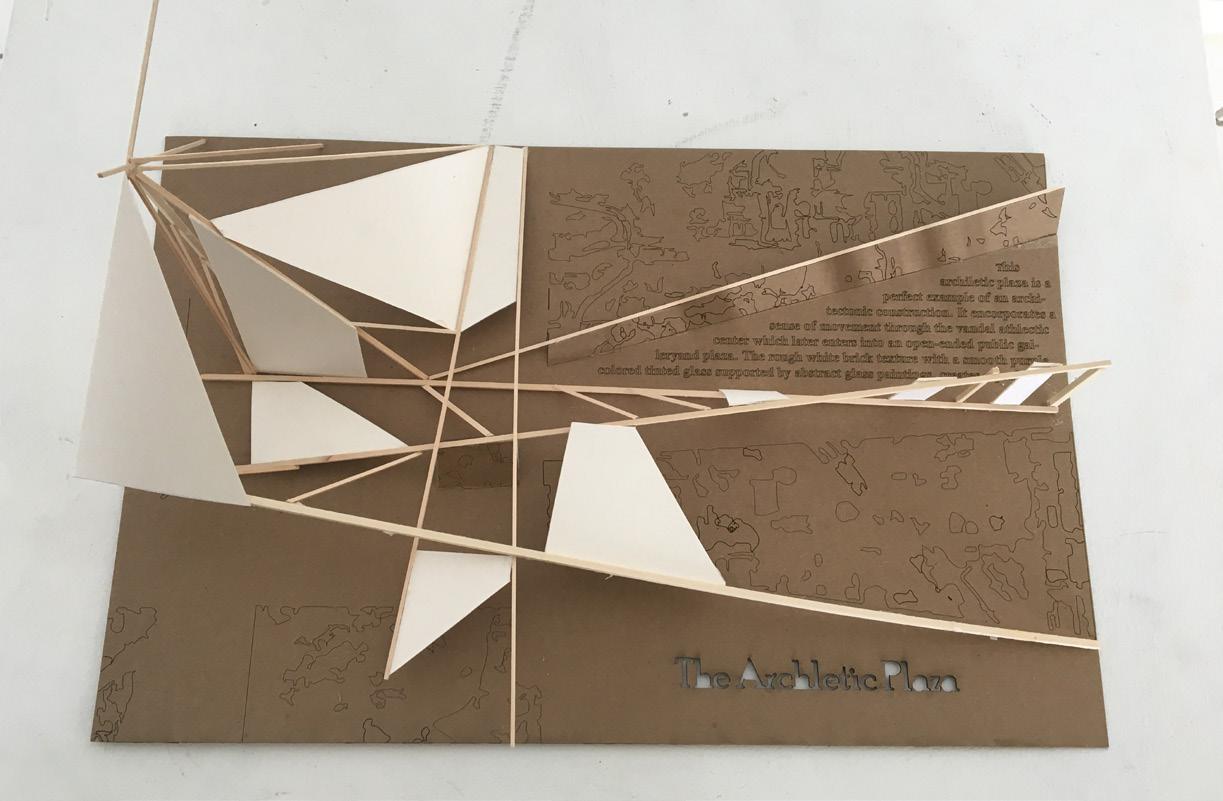Computational Augmentation Learning

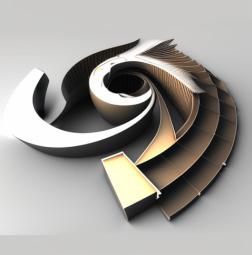
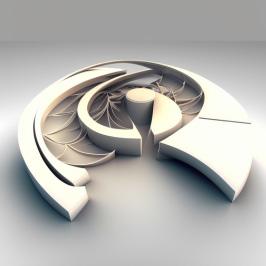

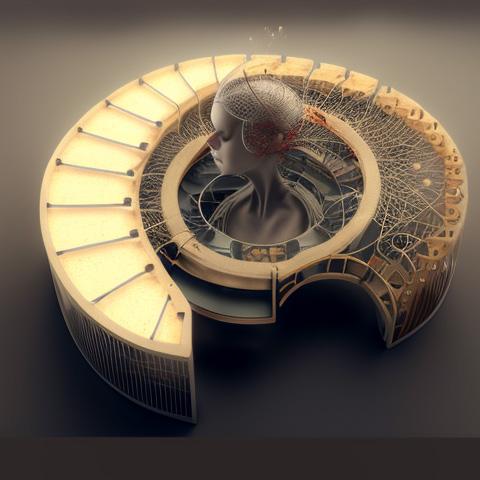

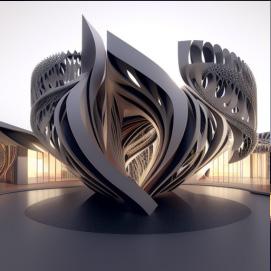
from Artifical Intelligence
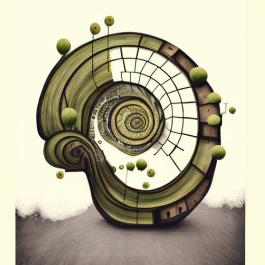
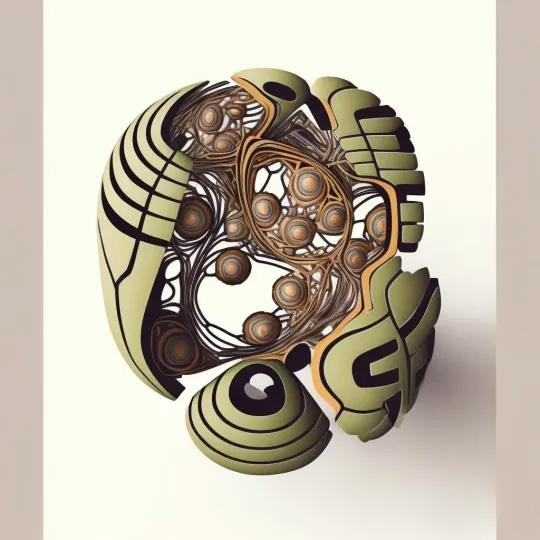

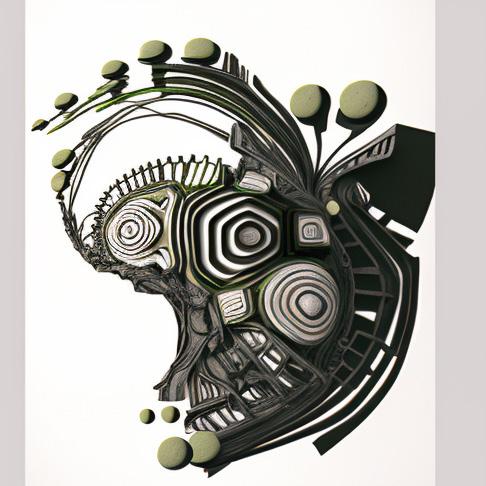
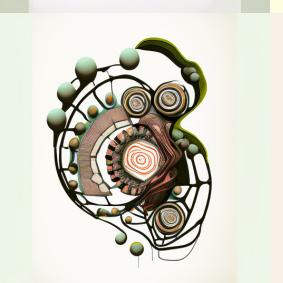
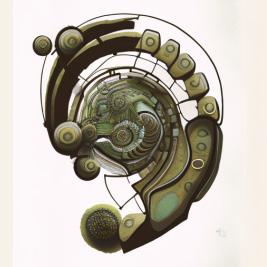

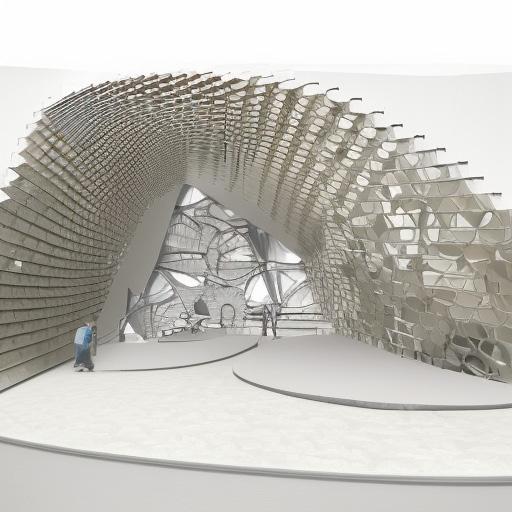
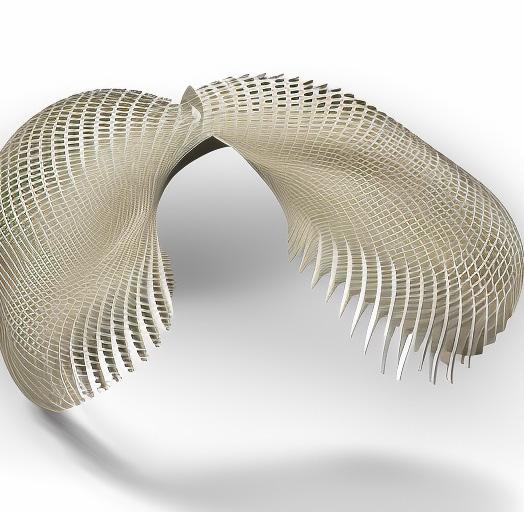
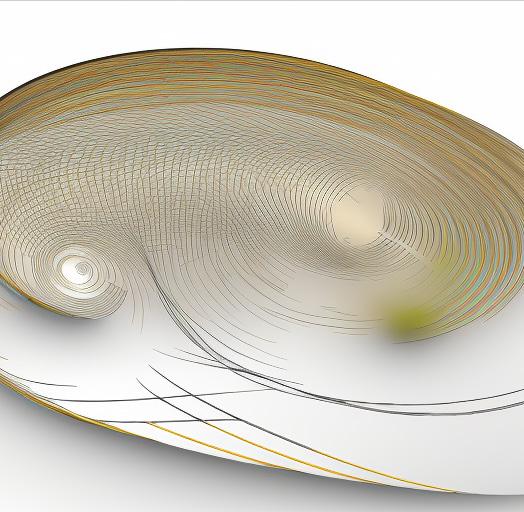
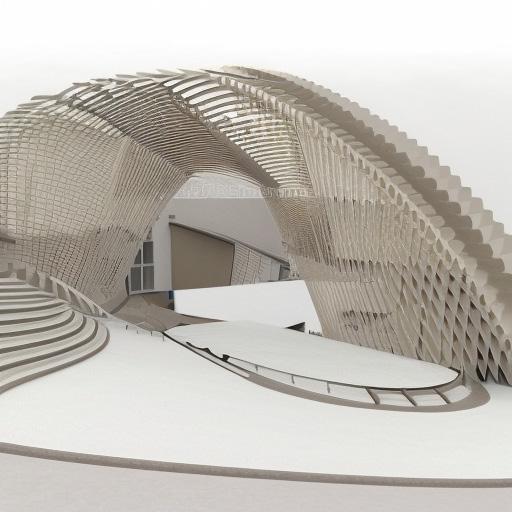
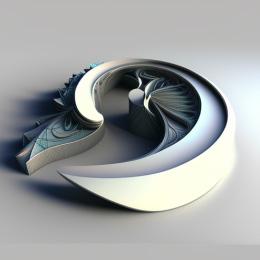

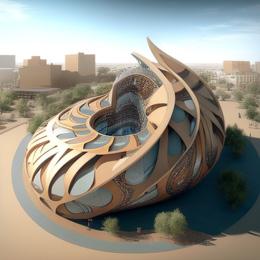

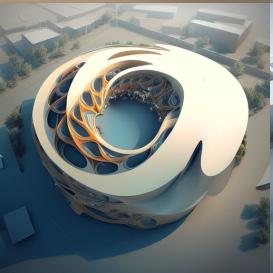
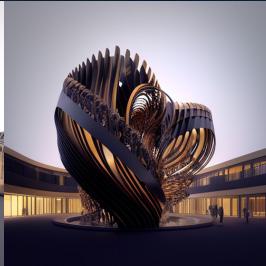
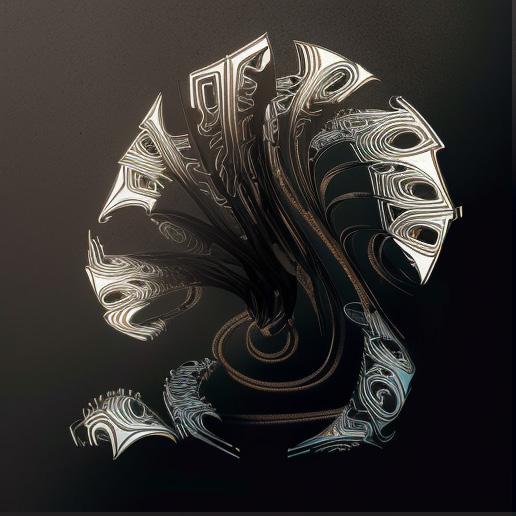
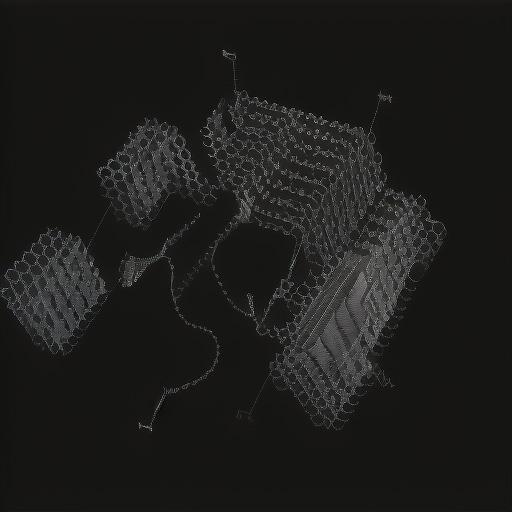
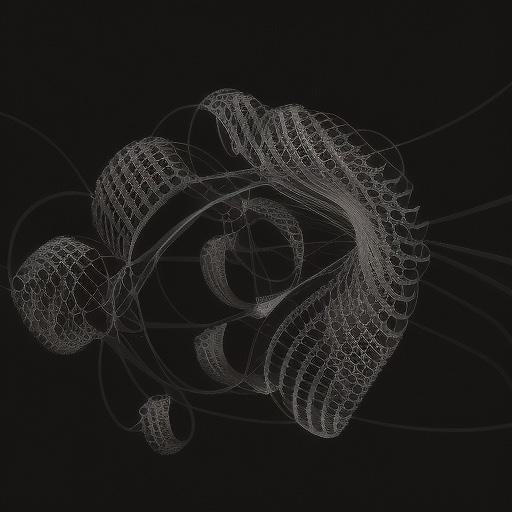
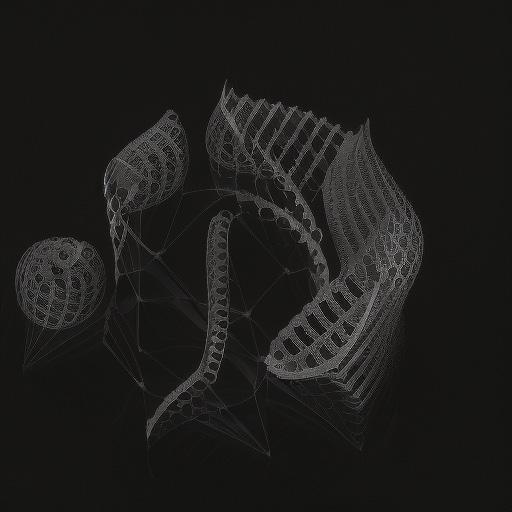
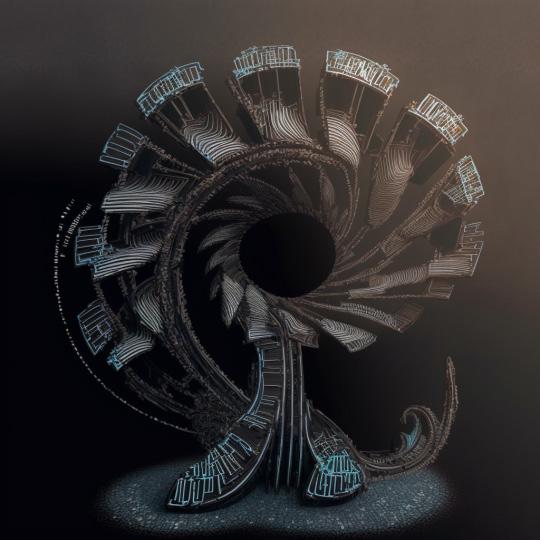
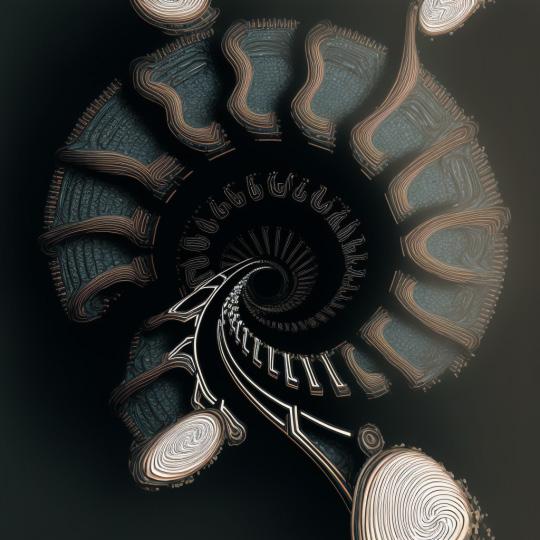
































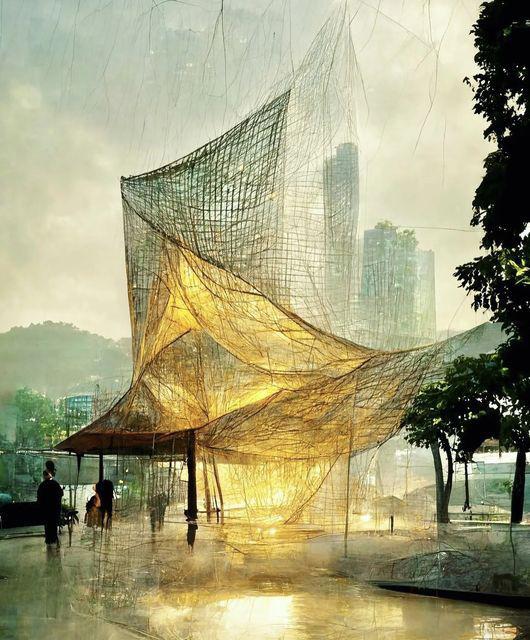


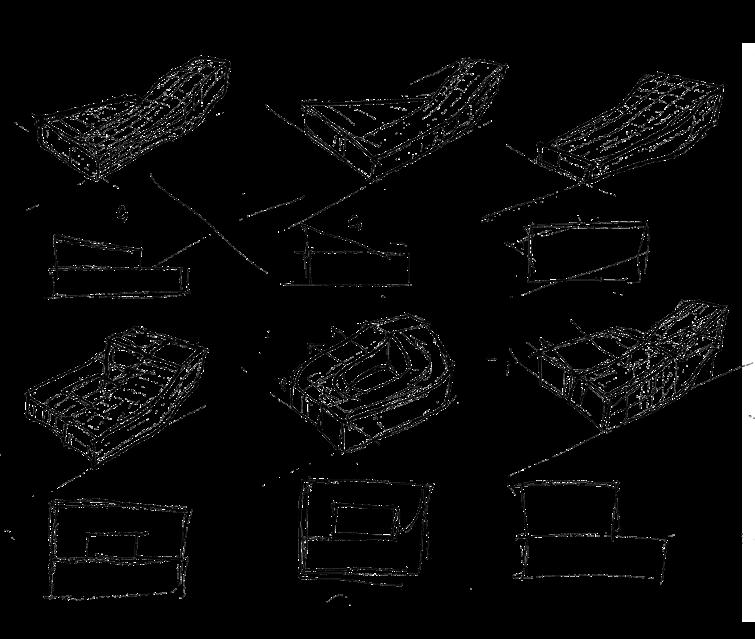
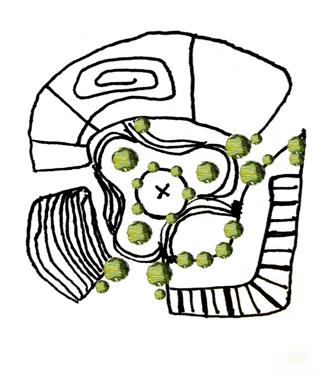
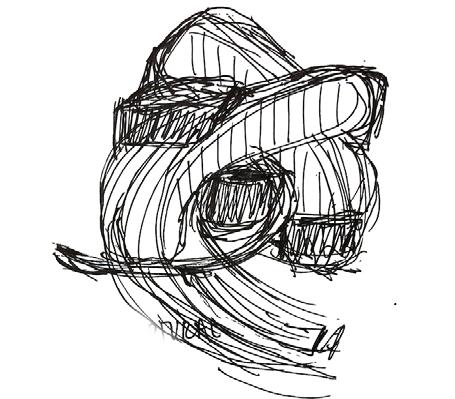

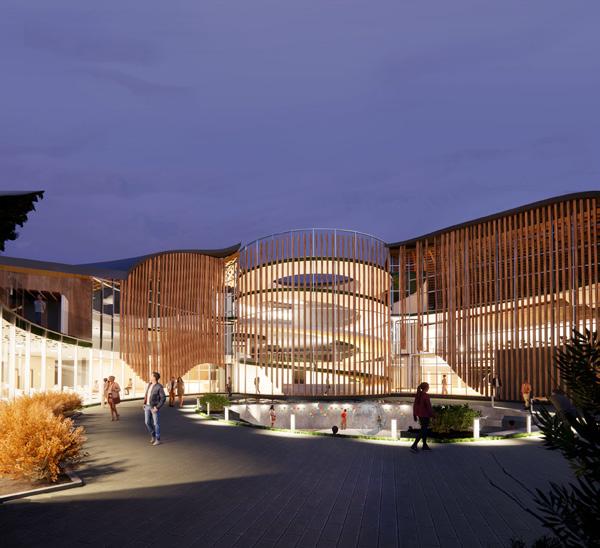
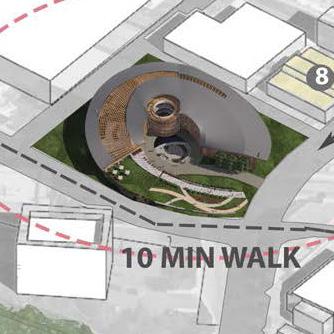

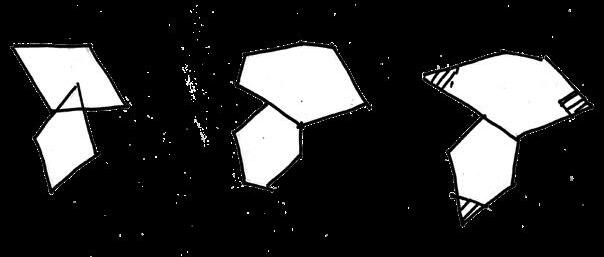


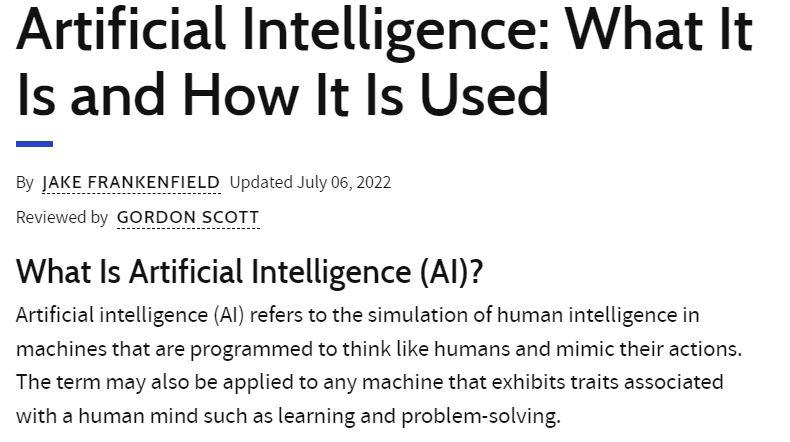

AI programming focuses on three cognitive skills:
1.learning Process: This aspect of AI programming focuses on acquiring data and creating rules for how to turn the data into actionable information
2.Reasoning: This aspect of AI programming focuses on choosing the right algorithm to reach the desired outcome.
3.self correction: aspect of AI programming is designed to continually fine-tune algorithms and ensure they provide the most accurate results possible.

Studying the project Site Analysis Requirements
Choosing the right method to design Revision
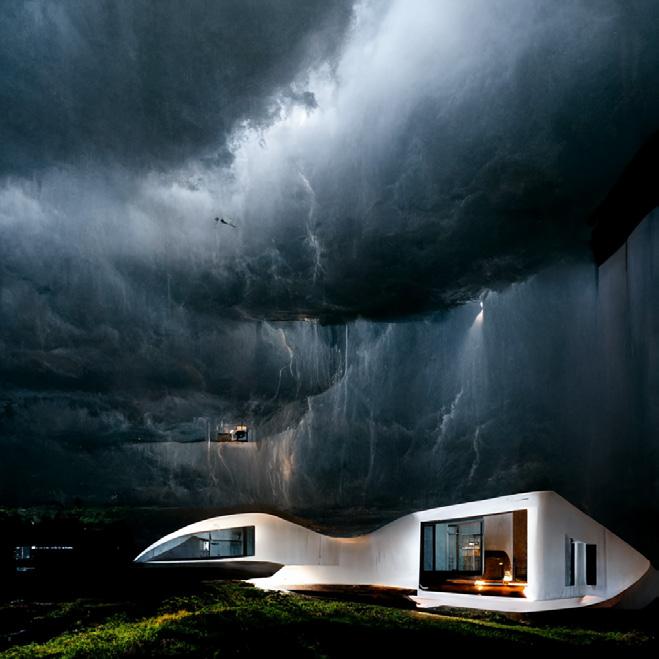







-How to represent an idea through images -Conceptual idea development -Final design comparison to different methods -Client/user input
Step 1: Study the evolution of design process over the years, and how famous architects work
Step 2: Study different methods of design process
Step 3: Define a new design pro cess, how is it different from the old or something done in past
Step 4: Impliment it in a program, a design proposal.

During the process: How AI works? how can you frame a design process around AI.
Study People’s Opinions
02
Dividing line between human and non-human
-Words to describe a building -images representing words -a common platform of understanding
-Kahn’s approach to design-a poetic manner -Image acts as a common medium to express multiple languages

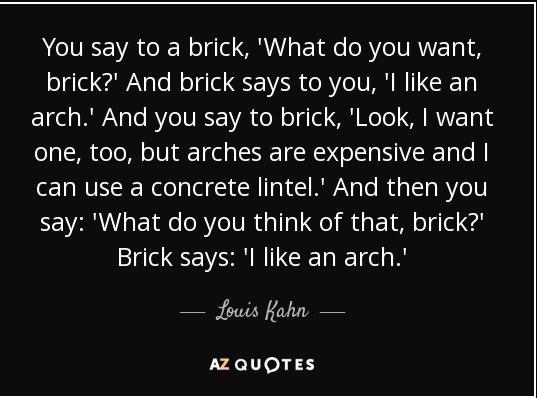
Cultural difference in language?
AI does not justify language differences

The ability to describe it better in my regional language
Language & Architecture is a vast and whole different topic to be explored -deviavting from the main topic of AI in architecture May be not in this thesis
At which stage in design process can AI be intergrated?



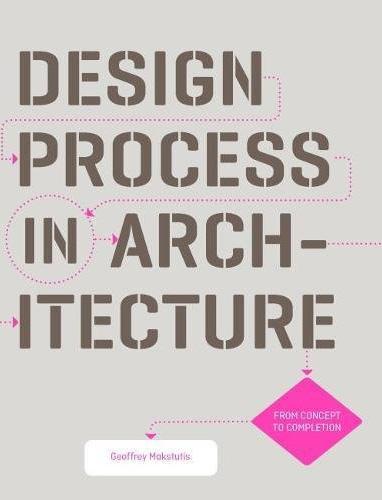


Frank Gehry’s initial sketch for Disney Concert Hall Zaha Hadid’s initial paintings for inspiration of a project Rem Koolhaas’s Models for Seattle Public Library
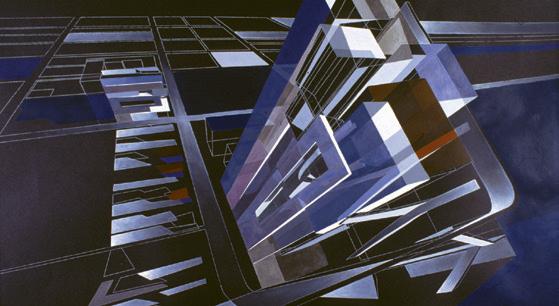
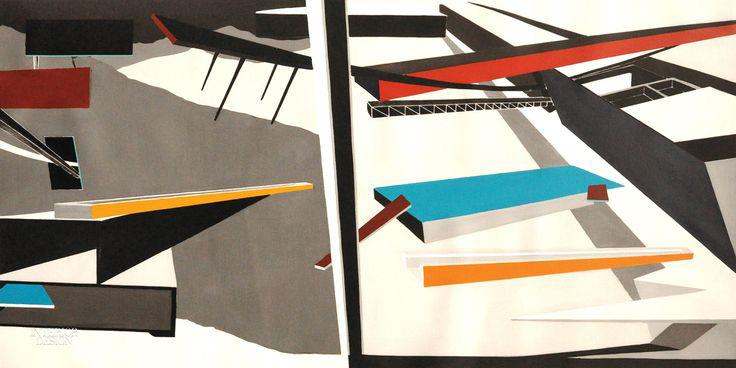


Deconstructive and contempory architect’s use methods in pre design phase that is too abstract to be understood by non- designers

Louis Kahn’s Writing of a Brick
Complex architecture writings Architects Vocab
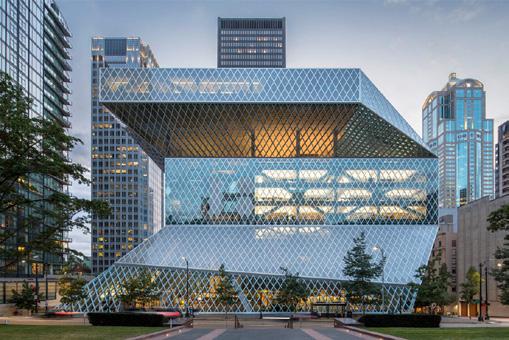
1.Difficult to be under stood by non-designers.
2.Time consuming (model making)

3.Difficult to repre sent some ideas through sketches
4.Does not adapt to the changing technologi cal world of today
5.Need to know how to sketch and draw ideas
In my thesis, I would like to explore how computational adaptation in the early architectural design process can provide a diverse platform of inspiration and imagination to contemporary architects that can be easy to visualize


How did AI get involved in Architecture? 04

The Embroynic House: 1997- 2001 Greg Lynn

The Fold Theory: 1993 Greg Lynn
Frank Gehry: Use of CATIA 1993

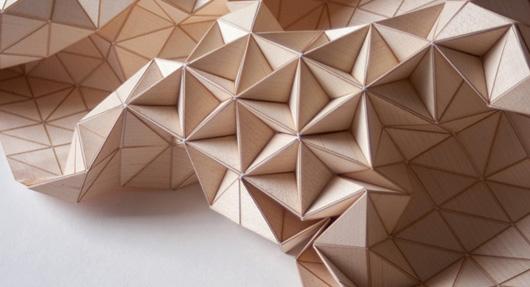
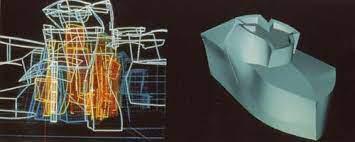
Frank Gehry- Use of CATIA, an aerospace software to generate building model of Guggenheim Museum Bilbao
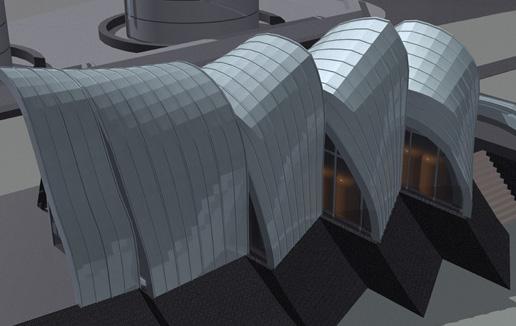
Use of computation more in design development phase BIM, AUTOCAD
Paperless Studio 1990’s
First digital age- introduction of blob in 1990’s
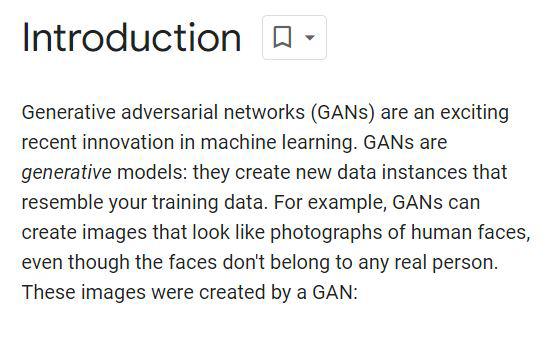


Generated relatively realistic images of automobiles that don’t actually exist after being trained on a substantial dataset of cars.

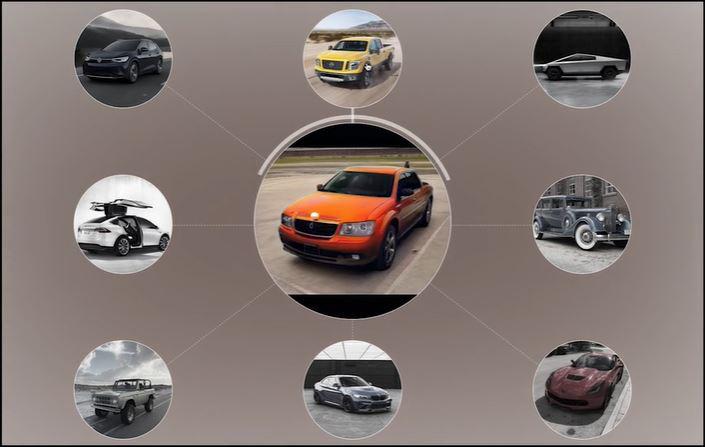
BIM Technology helps to translate 2D drawings into 3D models which help during the construction process to point out any failure in the design
Parametric Architecture allow designers to challenge the form
Provides a vision to the clients
Keeps the field of architecture active to the changing technological world needs.
Prof Curtis Roth- Use of computation to analyse design process, OSU
More devlopment of computer system in architecture
2019- Stanislas Chaillou Harvard thesis- Initiated to generate floor plans using AI


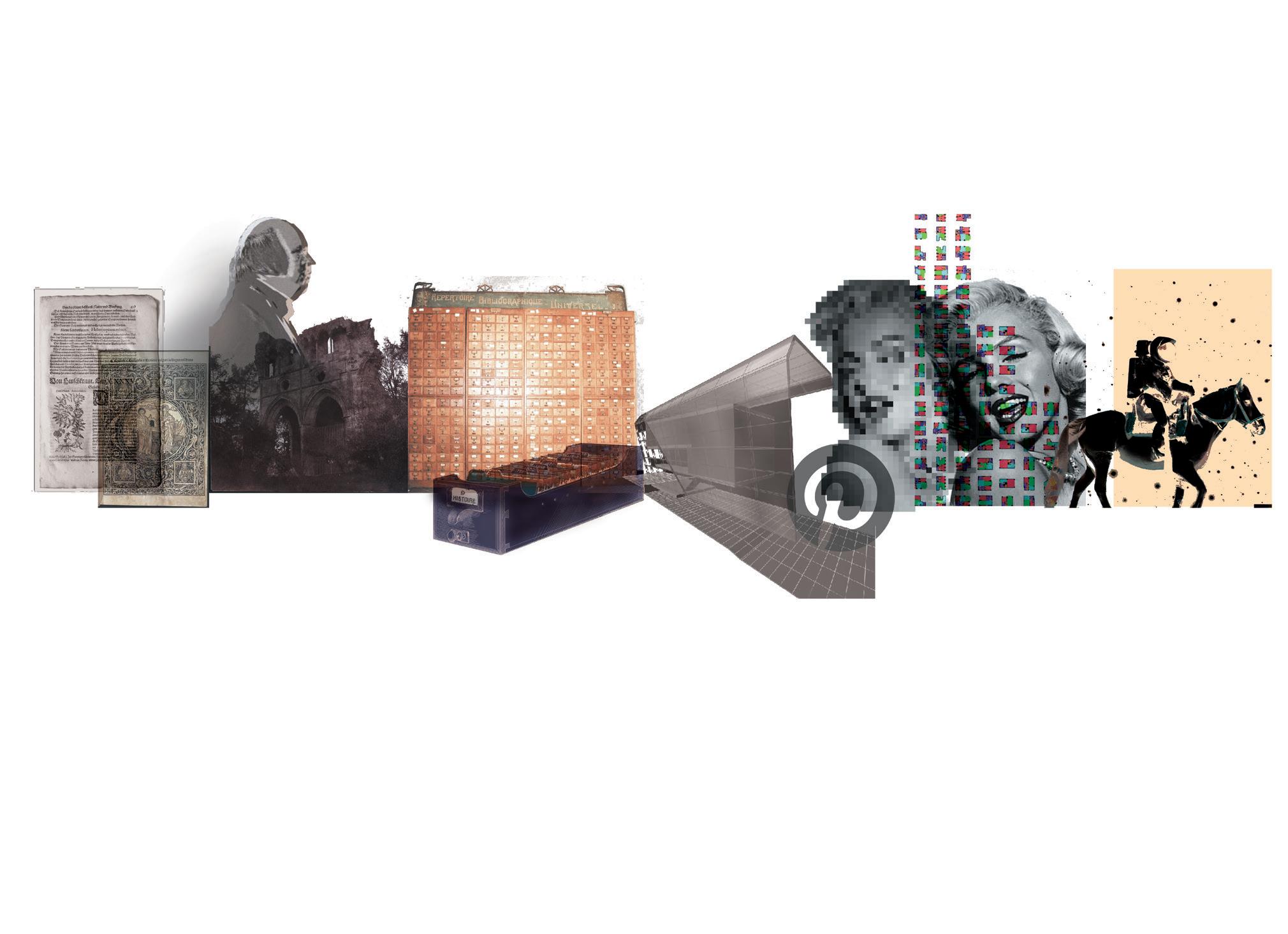
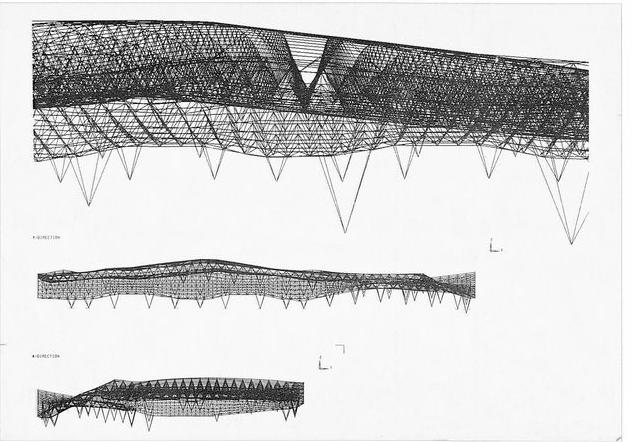
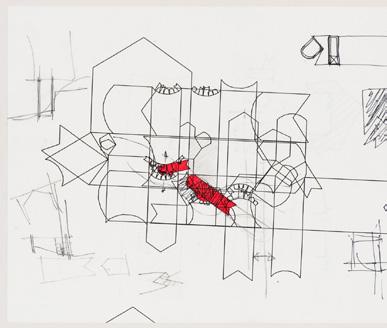

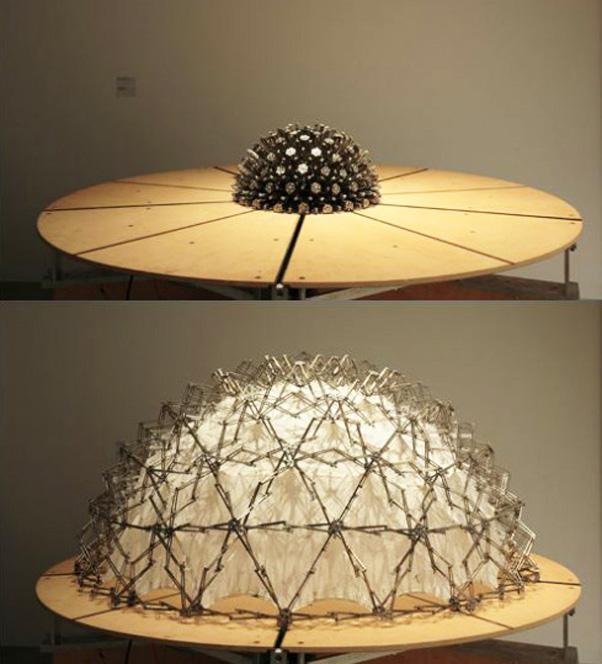
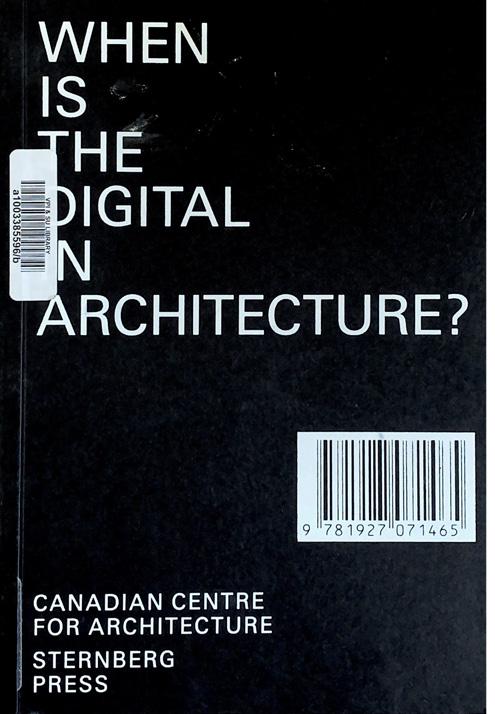
First digital age- introduction of blob in 1990’s
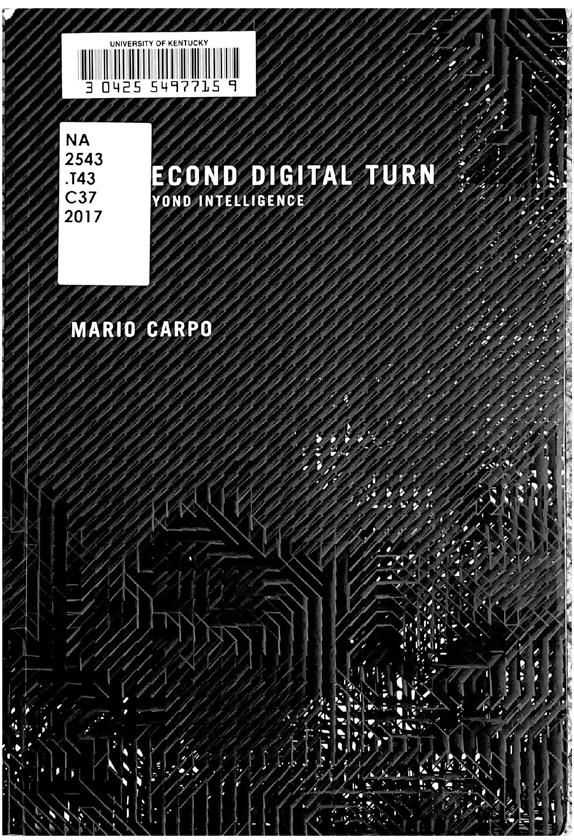
The Embroynic House:1997- 2001
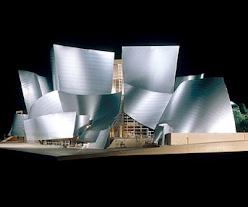
Digital mass customization phase in 1990 Greg Lynn
Converting a sketch into 3d model to start construction process
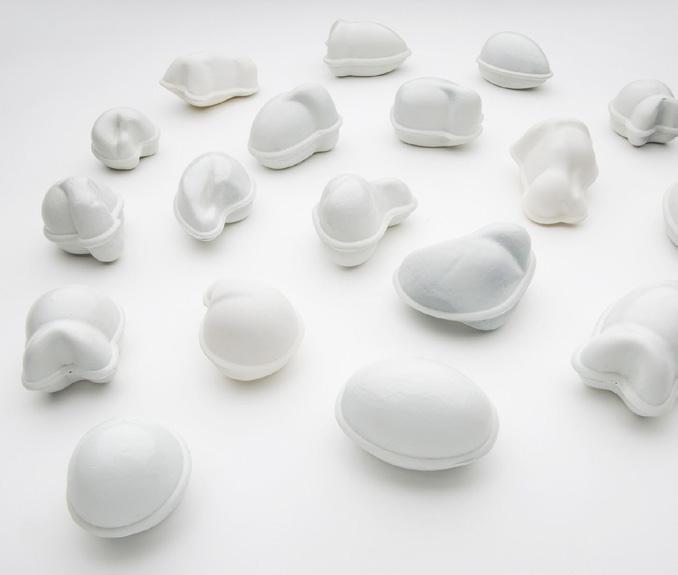


AI has been in the industry since a long time unknowingly. But most of the algorithms have been more invloved in design devlopment, rather than concept imagination.
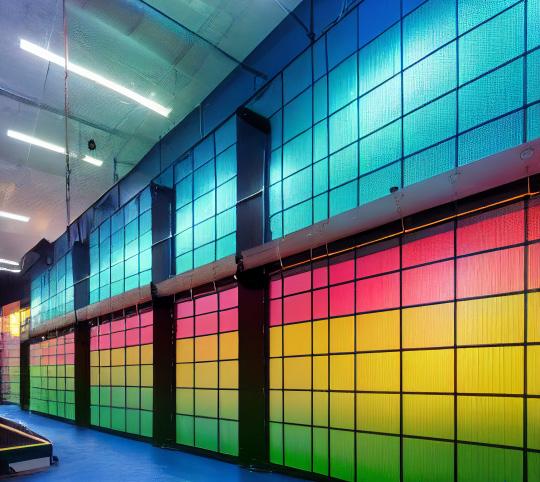
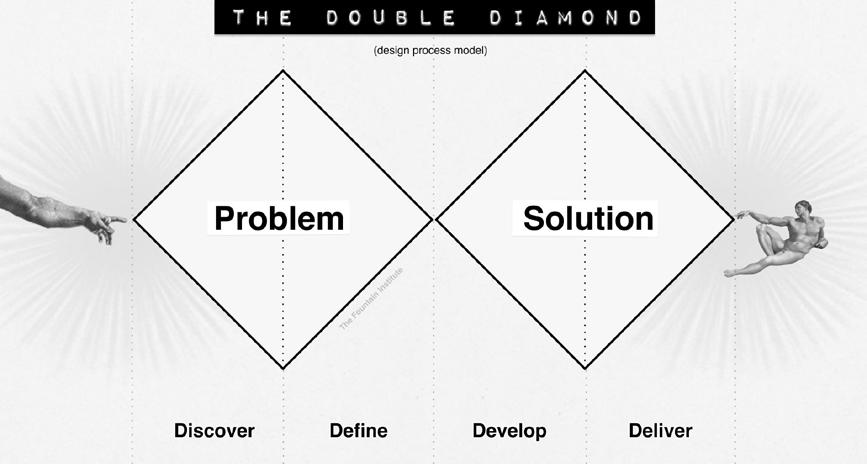 Frank Gehry Disney concert hall
Frank Gehry Disney concert hall

Begin to start thinking about the concept
Advantages of AI
AI Generations
Transform concept to textual prompt

Design Analyze the images generated by AI
Construct Make it happen
1. Allows wider imagination
2. Encourages iterative study
3. Gives a different perspective to the design
4. Images act as a common platform of communication with non-designers
06
Who decides the words to be used in the textual prompt of Mid-journey? Me or someone else?
Me?
User?
People who will be occupying and site analysis the space
Based on the project
- Users are a group of people who shall be inhabiting the building space after its fully constructed
-Users are different from clients -Clients can be users, but not every user is a client.
Try to take an adavange of the users by knowing their thoughts and vision of the building design

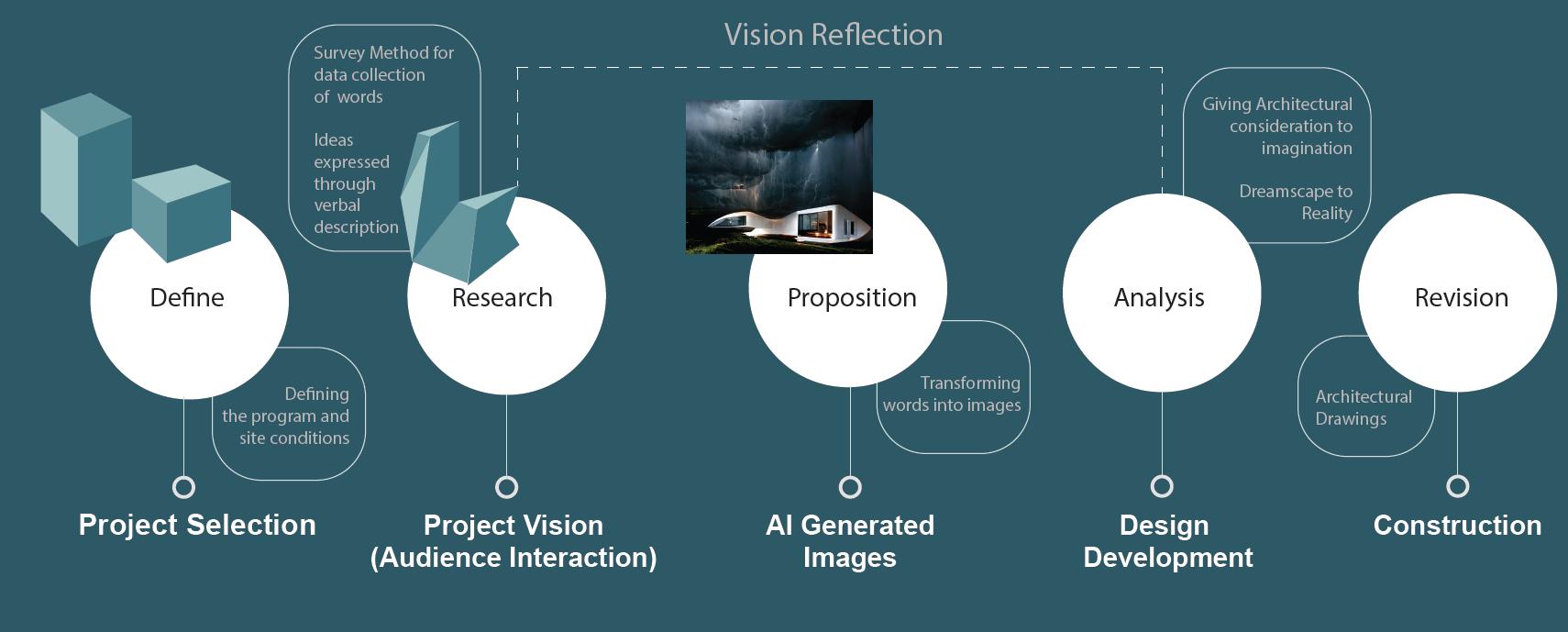

- Objective: To understand the choice of words by users to describe an architecture space that can affect AI generated images
- Method: Creating a Survey Poll by asking the users of Virginia Tech Acrhitecture library (located in Cowgill) to describe the space thorugh one word.
- Action: Applying those words as a textual prompt to generate Ai Images using multiple platforms.

Prompt: Architecture Library with an entrance window and central Skylight

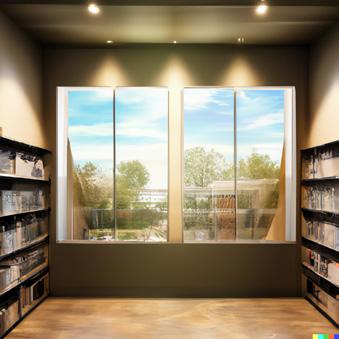
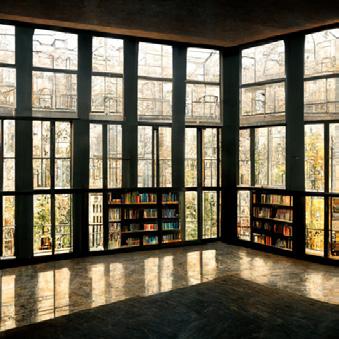
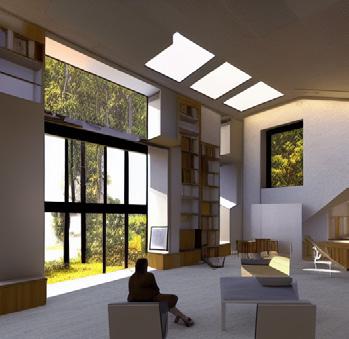
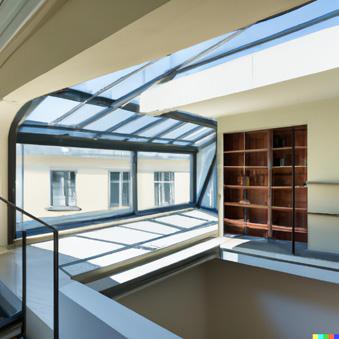
Observation- Does not read the skylight and window as a seperate ob ject. Difficulty to define multiple elements. Blends in a wierd way
Prompt: Architecture Library with an entrance window and central Skylight with semi-enclosed rooms at mezzanine
The image on the left show a good depiction of the textual prompt than midjourney. It also added books on the mezzanine level without mentioning
Image- to- Image (Only Reference Image no words)
Unfortunately, Mid-Journey does not create variations of pro vided image without text

Added
Image- to- Image (Only Reference Image and words)
Prompt: Architecture Library with an entrance window and central Skylight with semi-enclosed rooms at mezzanine
Missing Mezzanine level. A more modern approach to design for a library. Added a person without me mentioning in the prompt.
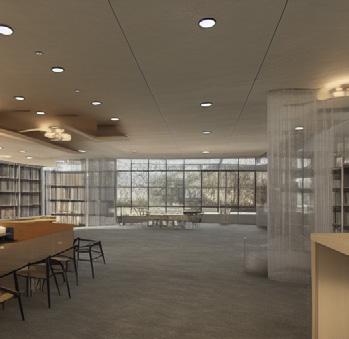

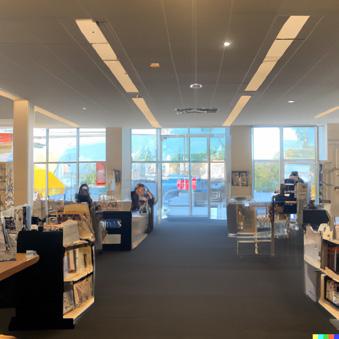
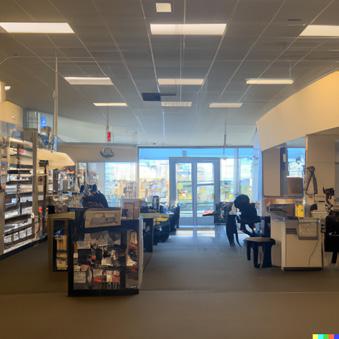
Prompt: Architecture Library with an entrance window and central Skylight with semi-enclosed rooms at mezzanine
Does not even look close to the reference image provided.
Does not understand skylight, as it shows celestory windows Tried to pick colors in the image on the left
Prompt: Architecture Library with an entrance window and central Skylight with semi-enclosed rooms at mezzanine
Does not read skylight, there is no central space.
Image on the right looks similar to the mid-journey generation
Unfortunately, Stable Diffusion does not create variations of pro vided image without text
Prompt: Architecture Library with an entrance window and central Skylight with semi-enclosed rooms at mezzanine
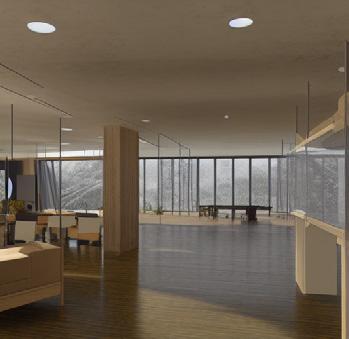
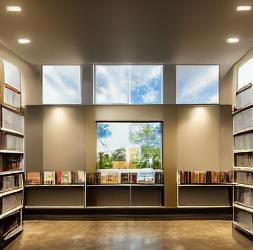
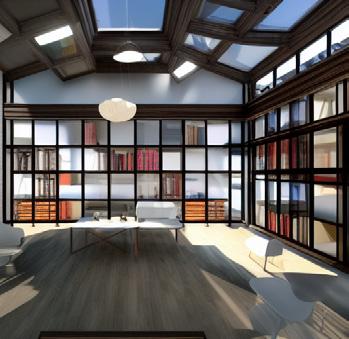
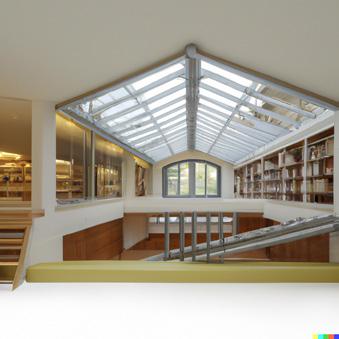

Very modern approach. Does not look like a library, but a house.
Picked up colors ( white, orange) Still no reading of skylights or mezzanine level
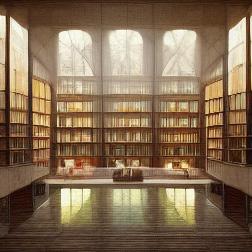


All Ai platforms have a parameter called “SEED” that represents the close proximity to the orginal image
Mid-journey parameters and command prompts 1. width: --w (setting up the width size of the output image) 2. Aspect Ratio: --ar (Width and height dimensions for the output image) 3. Uplight: --uplight (Blurs the image, less details) 4. High Defination: --HD (more style, less realistic) 5. Image weight: --iw (closeness to the reference image provided) 6. Sameseed: --sameseed (closeness to components of orginal image) 7. Style: --s (The style of mid-journey image renders), 625- less the number, less the style, more the number, more imaginative 60,000 8. Chaos: range: 0-100 ( more abstract with bigger number) --chaos 9. Negative: something you do not want in the image specificly --no (i.e: --no red) 10. Quality: --q (more details provided) range: 0-5 11. video: --video (creates a gif) 12. Title: --tile (creates patterns similar to tiles) (It can read architecture rendering style, such as V-Ray, Octane Render, etc)

Understanding why any of the results did not create a close representation of the reference image

Comments:
1. The user approach is very limited. It does not study the physical behavior of the users while selecting the words. Study the gestures and movements.
2. Define the process in detail. How will AI play a crucial role in it?
3. Study the biases of choosing. How do users select?
4. More of user-based approach than artifical intelligence. What if you allow the users to have hands on with the artifical intellgence.
What if I take the idea of reference image a step further by creating my own reference image? SKetches- Models- Paintings
AI is eventually all over the world today. Artificial intelligent images are able to convey new architectural designs through the use of words. However, in the process of developing from scratch, designers end up creating a common style of architecture. This style starts to diverge from originality. Through my thesis, I want to enhance my past design proposal using a collaborative approach with the architectural design process and Artificial intelligence. This method integrated with the architecture dictionary will allow an open interpretation of an image.
A collobration with the traditional pre-design process, rather than proving them out-dated.
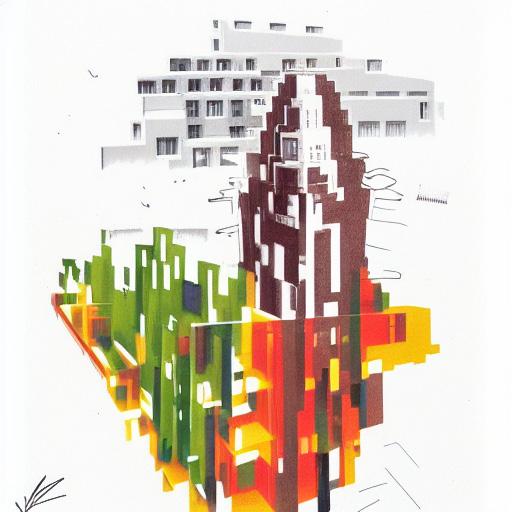


An experiment to try my sketches as a reference image on artifical intelligent platform, ,mainly Stable Diffusion
Changing the image strength everytime with same prompt gave amazing results
Stable diffusion gave more artistic and abstract designs compared to past studies with mid-journey.
Image-to-Image is a powerful tool, and allows to have a control over the design

An Architecture building Image strength- 70
An Architecture building in NYC Image strength- 70
A contemporary modern architecture building made of trees and mountains
A contemporary modern architecture building made of trees and mountains IS- 40
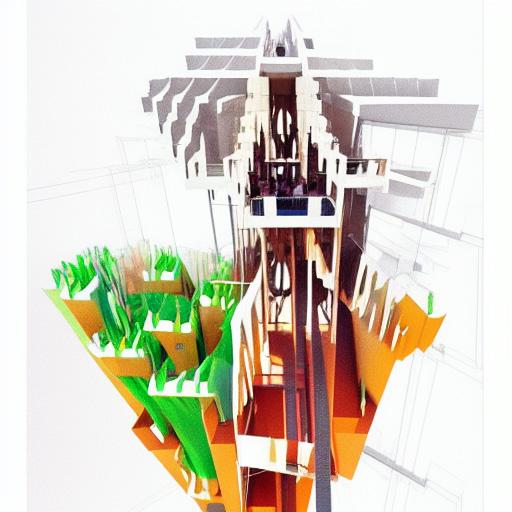
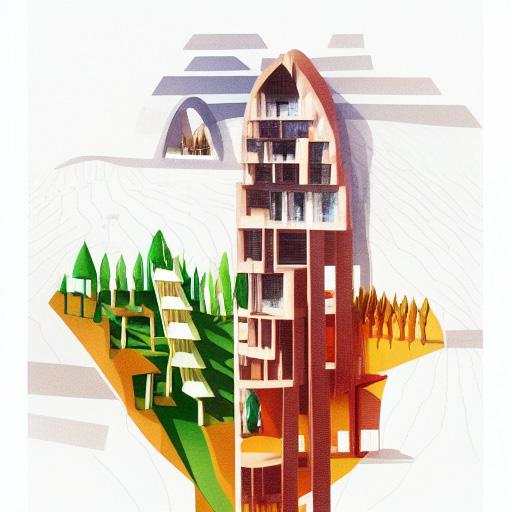
A contemporary modern architecture library with chairs made of tree barks and people reading books
A contemporary modern architecture library with chairs made of tree barks and people reading books
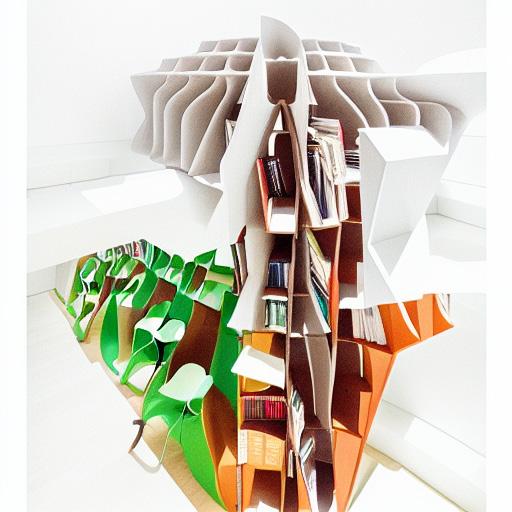
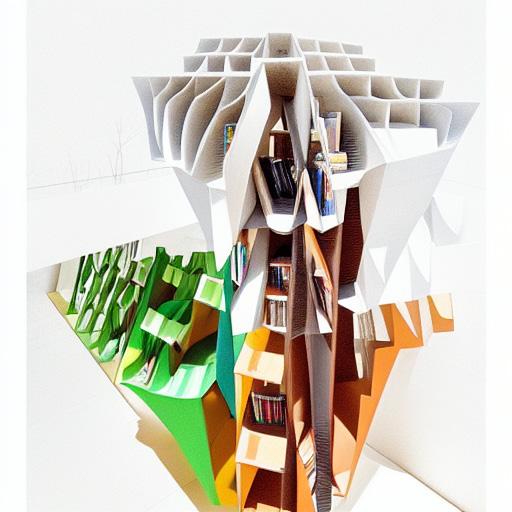
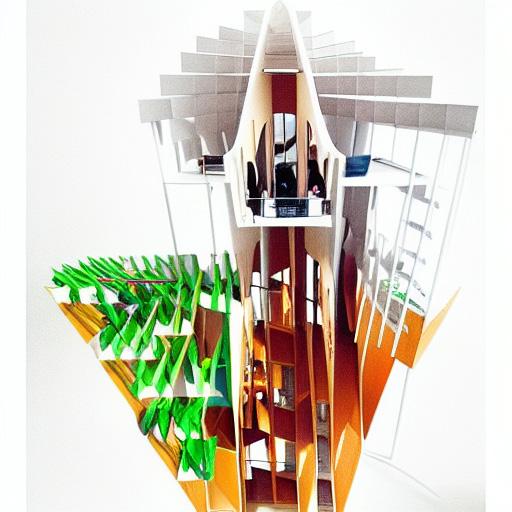

Realistic Architecture building Image Strength- 80
Realistic Architecture building Image Strength- 70

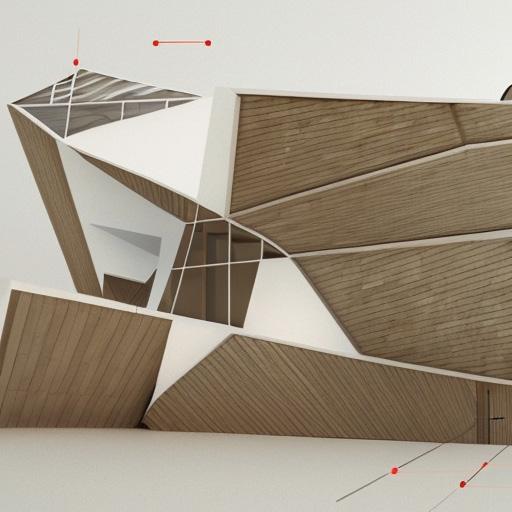
Realistic Architecture building Image Strength- 30
Realistic Architecture building Image Strength- 50
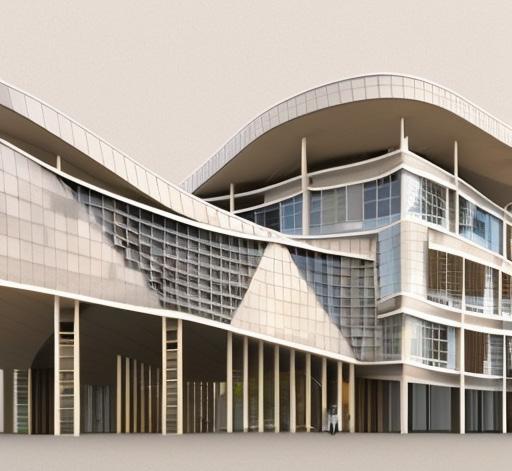
Realistic Architecture building Image Strength- 40
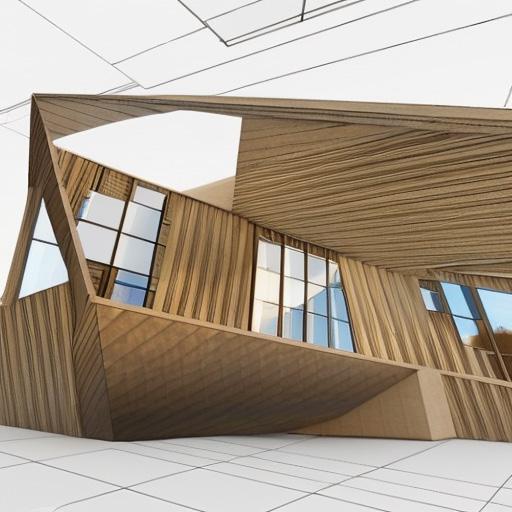

Refined Thesis- Collobrating traditional design process, such as sketching, modeling, renders with artifical intelligence to provide a new perspective for designers to think
