ARCHITECTURAL PORTFOLIO
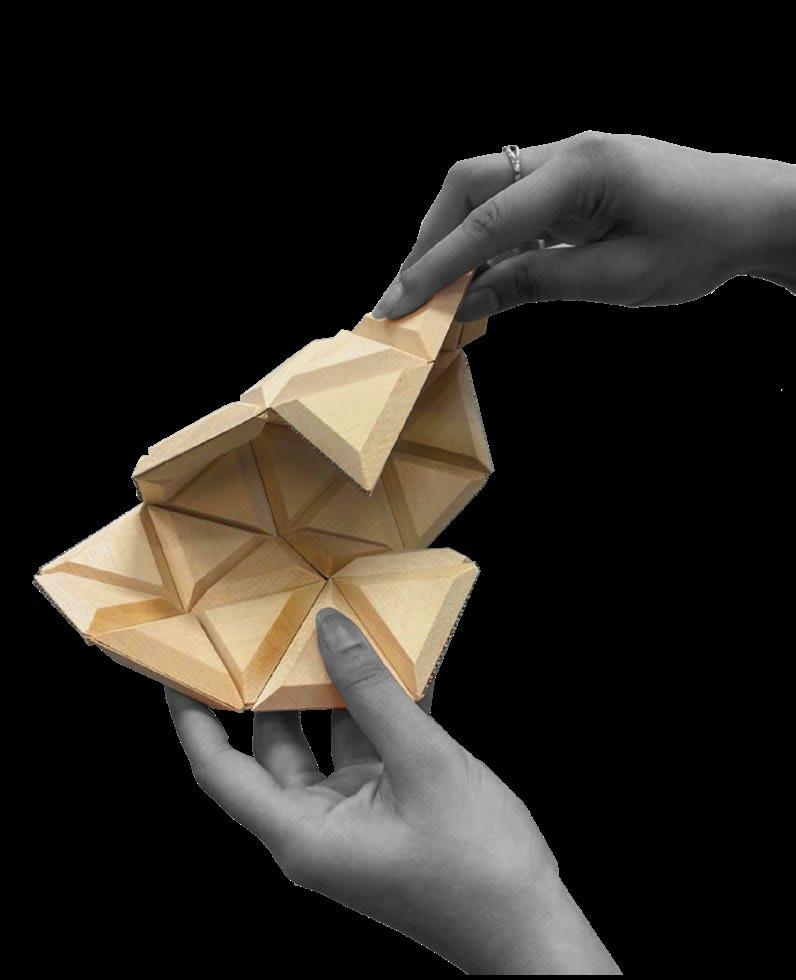
C H A R M I G A J J A R
ABOUT ME
My passion for architecture grew stronger to break the stereotype that knowledge of art is imperative to become a professional architect.
My parents hold a degree in arts and interior design, which gave me early exposure to the techniques of sketching and arts to portray my thoughts. Entering graduate school taught me there is more to creating memories in an individual’s life. With a constant urge tocollaborate with technological trends and analogs, architecture has motivated me to update my techniques to create an unseen world.
Through architecture, I want to provide an experience that is not limited to setting memories, but a world that is far beyond the imagination.
charmig@vt.edu linkedin.com/in/charmi-gajjar

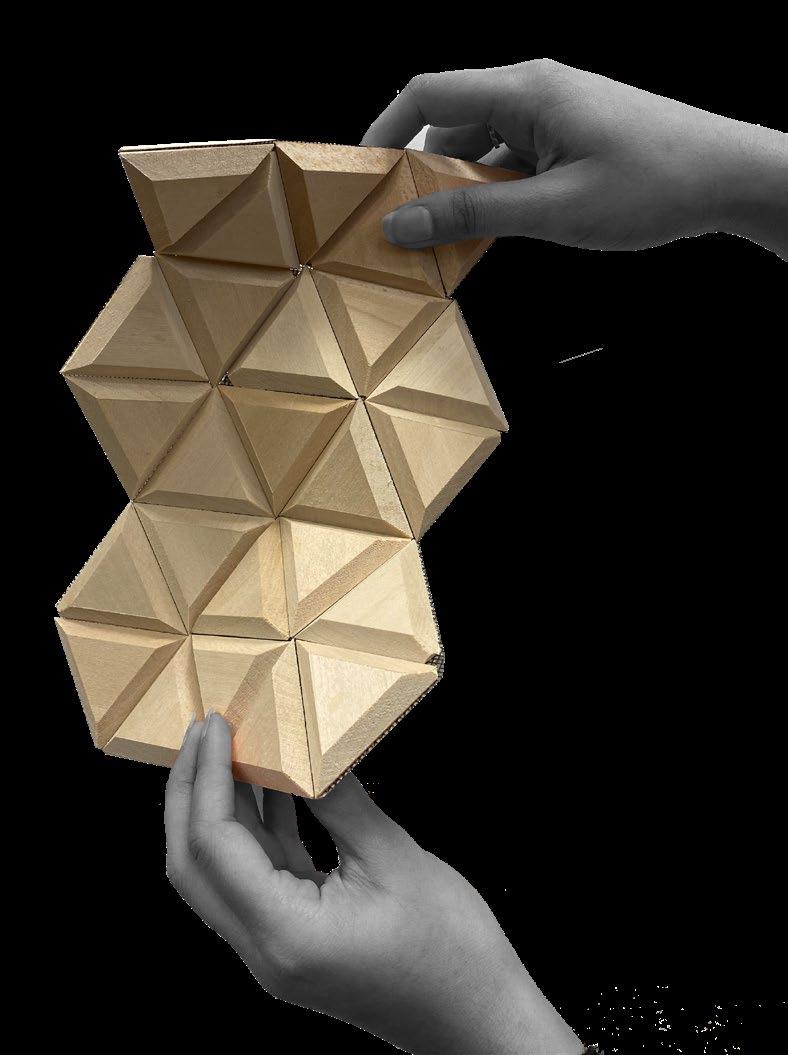
Aug 2022-May 2023
Aug 2021-May 2023
May 2022-Aug 2022
Jan 2021-May 2021
EXPERIENCE
Graduate Thesis Research- Role of AI images in Architecture Virginia Tech- Blacksburg, VA
Graduate Teaching Assistant Virginia Tech- Blacksburg, VA
Summer Intern- Project Architect Morgan Gick McBeath & Associates (MGMA)- Falls Church, VA
Design Build Studio: Team Leader Moscow Affordable Housing Trust ·COLAB Architecture- Moscow, ID
Aug 2019-Jan 2020
Graphic Designer- Student Athletic Department University of Idaho- Moscow, ID
May 2018-Aug 2018 March 2020 May 2020
May 2021-May2022
Architectural Design Intern Creative Design- Mumbai, India
ACHIEVEMENTS
Finalist at the ICMA Competition Idaho Concrete Masonry Association
Finalist at the IFPC Competition Idaho Forest Product Commission
OTHER ROLES/ INVOLVEMENT
Volunteer Asian American Designers Union - Seattle
Jan 2018-May 2018
Ambassador Navitas, Global Student Success Program University of Idaho
Sep 2017- Sep 2018
Event Coordinator Indian Student Association University of Idaho, Moscow, ID
EDUCATION
Aug 2021-May 2023
Master of Architecture Virginia Tech
Aug 2017-May 2021
Bachelor of Science in Architecture University of Idaho
SUSTAINABLE TECHNOLOGY
3D Clay Printing
Rhino, ABB Robot
Laser cutting
3D Model Printing
SOFTWARE SKILLS
AutoCAD- Adobe Creative Suites- Bluebeam- Climate Consultant- Energy Plus- Enscape- Grasshopper- Lumion- Microsoft Office Suite- Revit- Rhino- SketchUP- TwinMotion
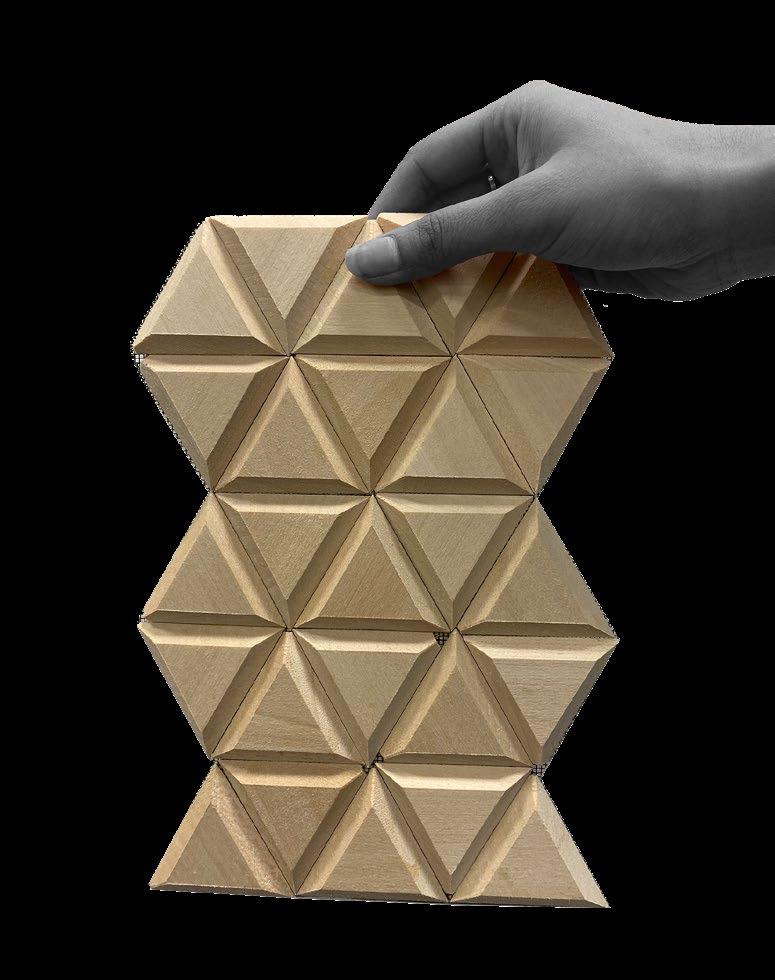
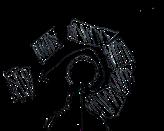
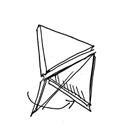
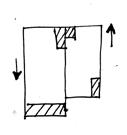
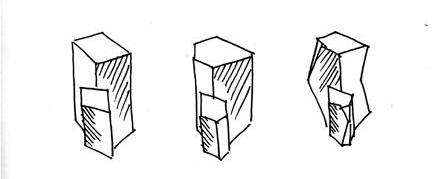
Idaho Museum of International Diaspora Digital Fabrication Design Build 7 17 23 TABLE OF CONTENT A LANDING SPACE GREEN HOUSE Affordable Twin-House Project 13 MOSCOW AFFORDABLE HOUSING TRUST Mixed-Use Commercial Tower 1 HIGH KNIT
LEARNING FROM AI Graduate Thesis Research
 Library, University of Idaho
Library, University of Idaho
High Knit
Mixed-Use Commerical Tower Charlotte- North Carolina Fall 2021
Academic work: Individual Project COTE Top Ten for Students Competition
Certification: LEED Silver
Softwares used: Revit, Enscape, AutoCAD, Energy Plus, Photoshop, Illustrator, Indesign “
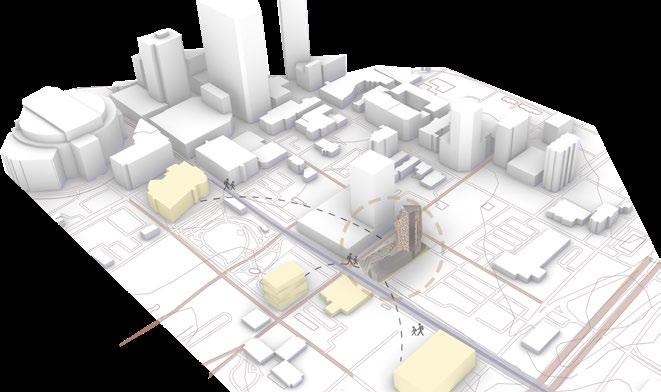
A design for recovery of lost resources
High Knit is a mixed use commercial tower located in uptown Charllotte, surrounded by the city’s prominent educational institutions including LEED certified UNC Center City building. The tower opens an opportunity to collobrate with the neighboring educational insititutions to develop a 198,120 gross sq.ft building with 150,000 sq ft of commerical space
The design is developed considering the intangible site elements. The deconstructive structure communicates the history of natural and man-made disasters through innovative smart facades.
Dan River Coal-ash Spill 2014

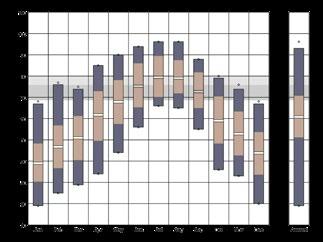
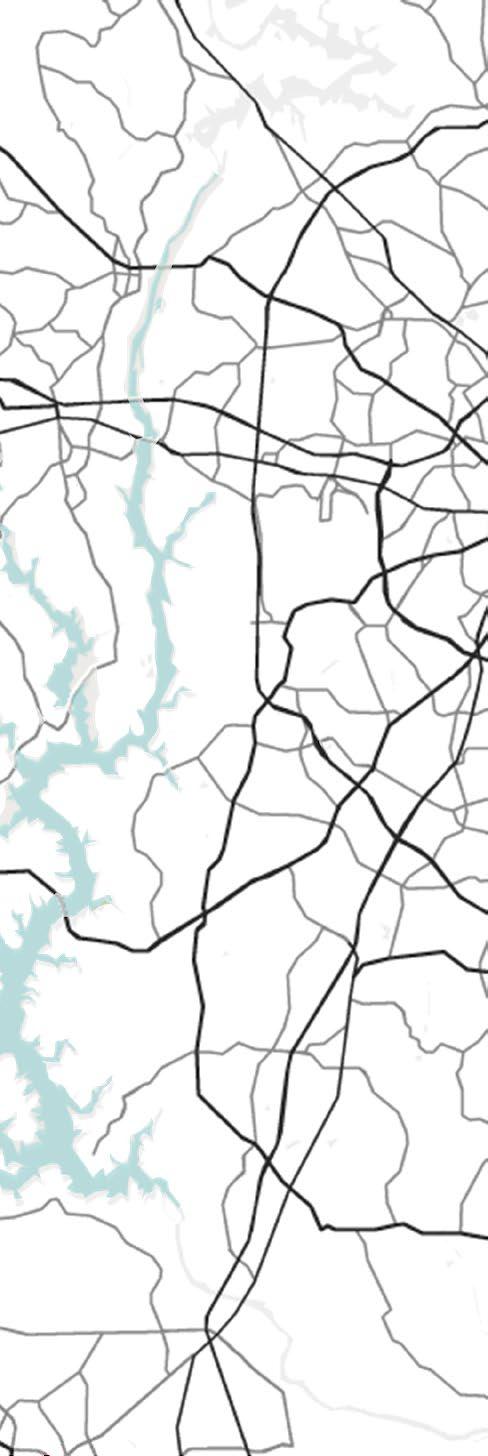
Hurricane Hugo 1989
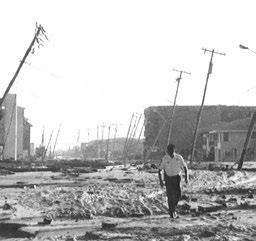
Connecting Tangible & Intangible context
Vehicular Circulation
LYNX Light Rail Track
2080 Temperature
Design based on Climate Change 2020 Temperature
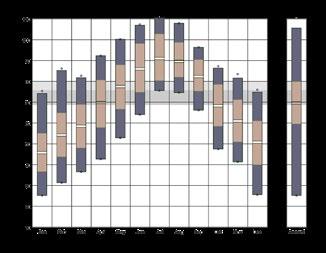
”
1

1
Form Development based on wind pattern
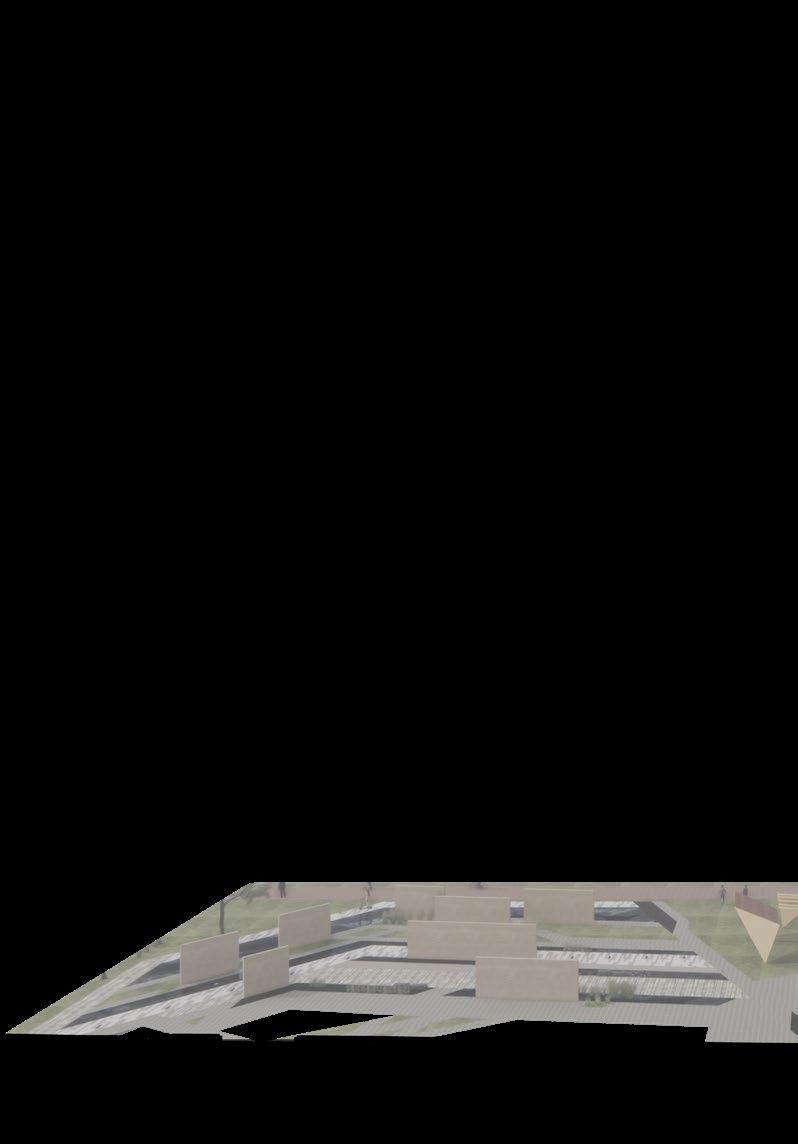
Design for Integration

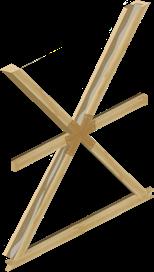
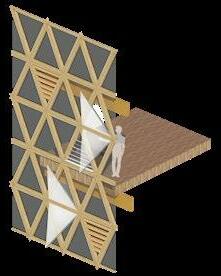
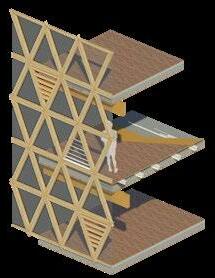
Rain- water collected through hollow wooden facade
Rain-water collected through hollow wooden facade
Design for Equitable Community

Farmer’s Market Pavilion Urban Boardwalk with Mural
Design for Water
Grey-water treatment through constructed wetlands. Stored rain water in cisterns
 Diagrid Wooden Facade
Operable Windows
Diagrid Wooden Facade
Operable Windows
3
Design for Energy


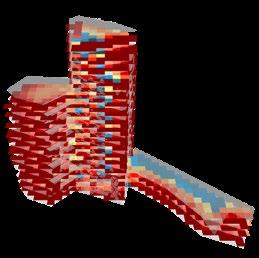
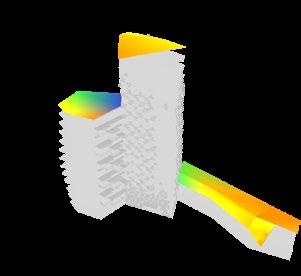
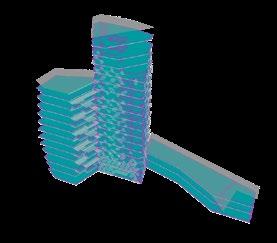
Design for Resources


Design for Economy
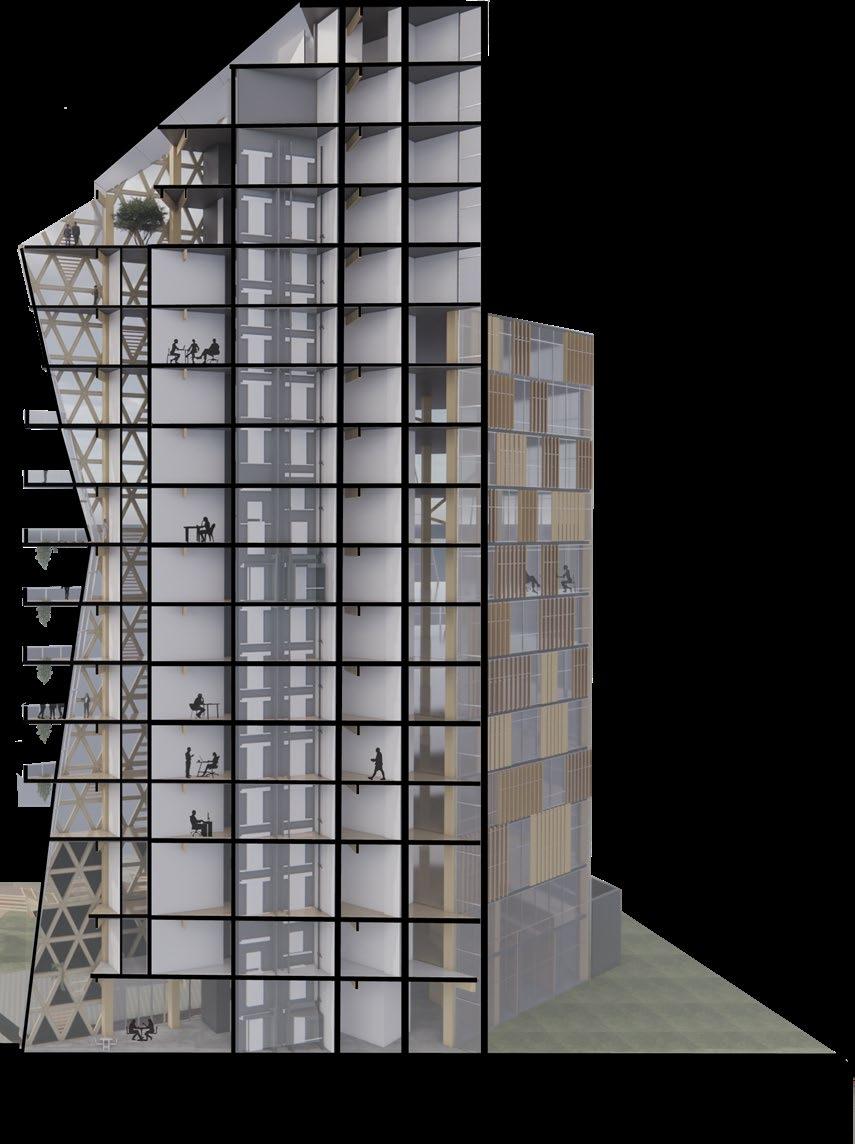
Spatial Daylight 71% COVID Safe 90% 1700 Occupany Sun Hours 12 hrs a day
panels
Energy generated through Solar PV
on horizontal louvers
labour cost
renewable energy resources
Less
for Mass Timber construction Use of
Recycled Coal Ash Pavers Timber Clay Mural Wall
James spinymussel
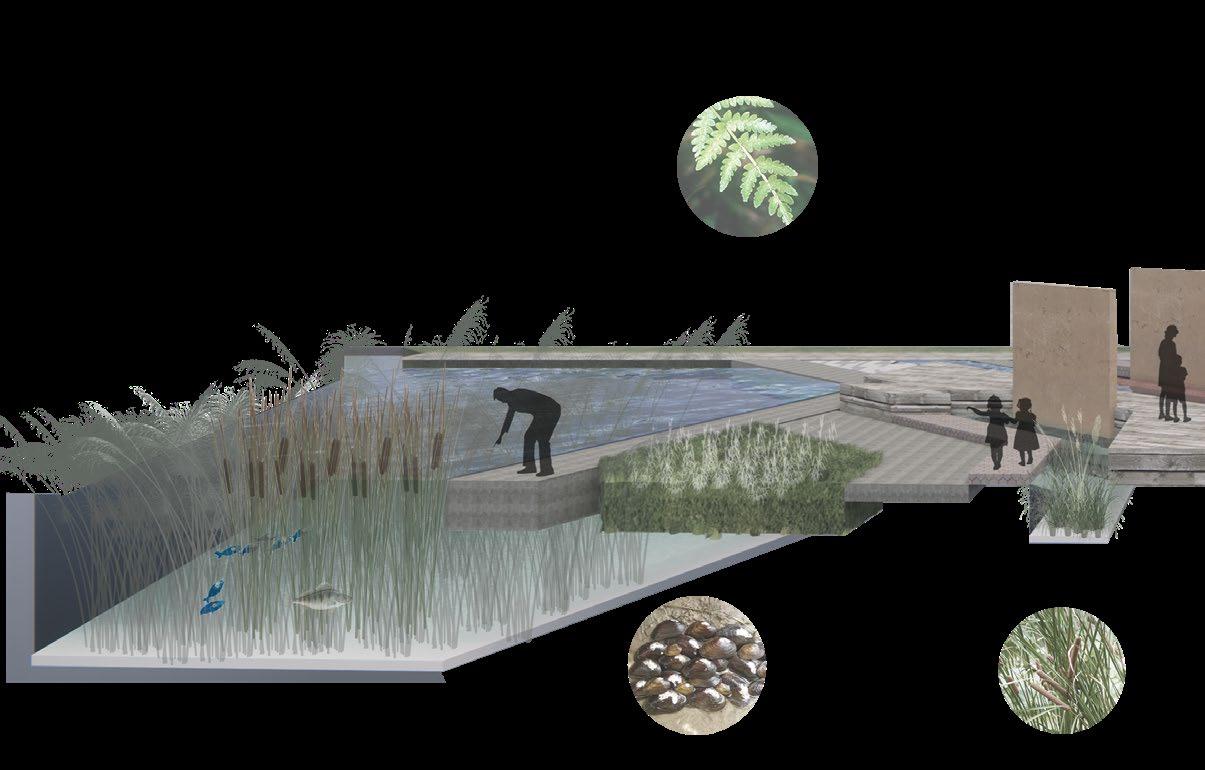
5
Cattail, Narrow leaved Virginia Chainfern Herb
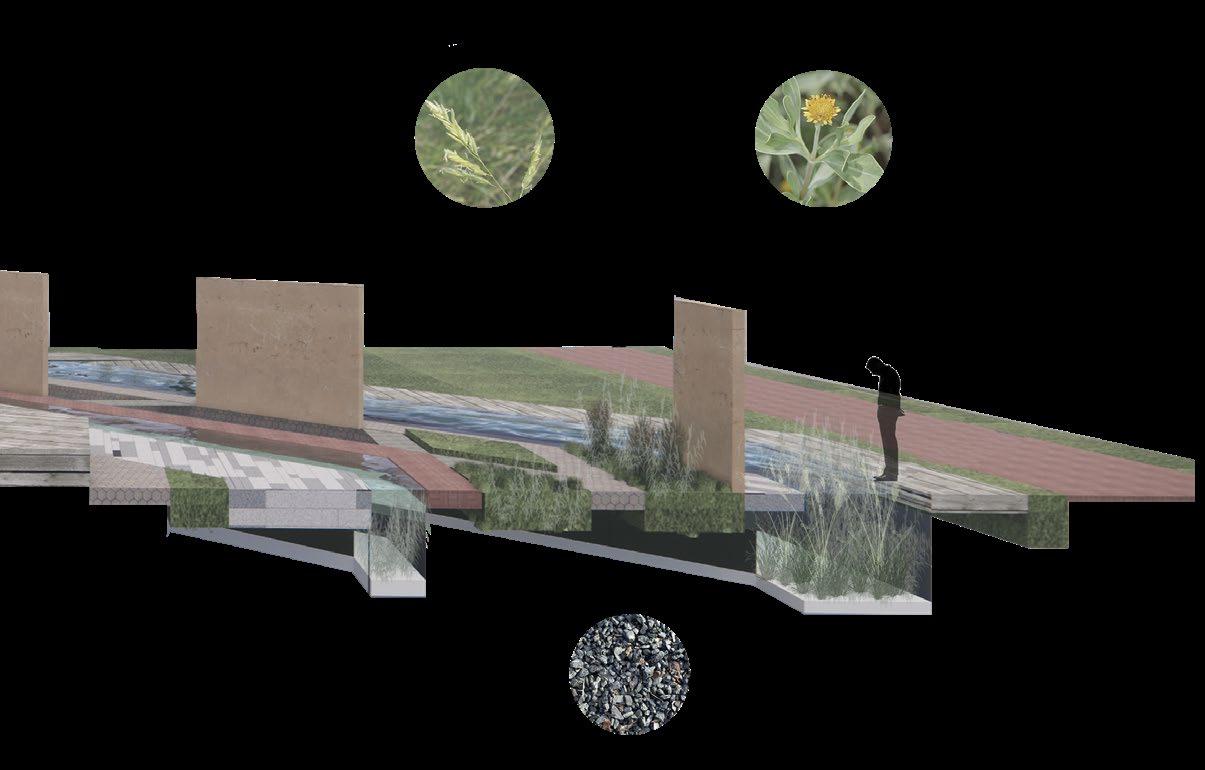
Constructed Wetland Recycled coal-ash Permeable Pavers Cutgrass, Rice Button Bush
Green House
Digital Fabrication Studio
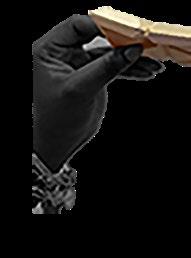
Blacksburg- Virginia Spring 2022
Academic work: Group Project Softwares used: Revit, Lumion, Rhino, Grasshopper, AutoCAD, Photoshop, Illustrator, Indesign
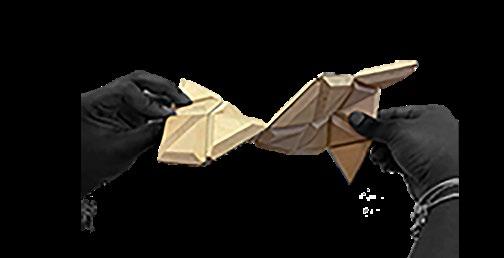
“An innovative barn design with high-tech facility”
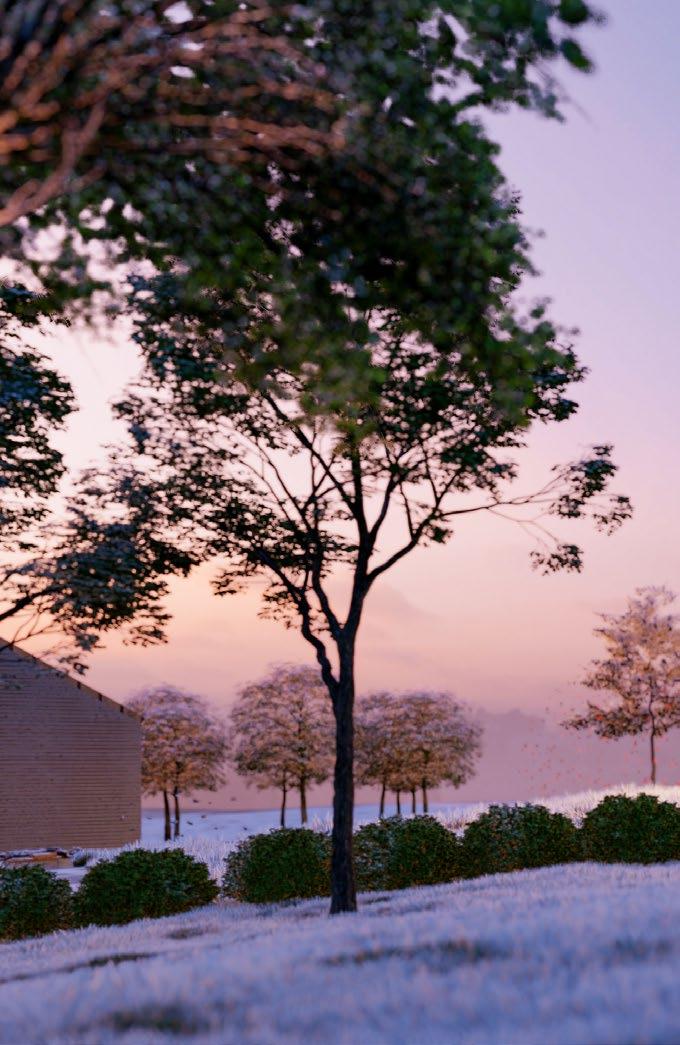
Digital Fabrication Studio at Virginia Tech provided a great platform to explore innovative strategies using smart materials to analyze a design problem. A green house featuring an ETFE facade, smart louvers, wood fabric door, green roof, and Tesla solar panels is a well-executed a design solution for a client requiring a workspace with a Tesla garage near his house.
The wood Fabric Door is a newly experimented skin with a mesh sandwiched between the Chamfered Edged wood pieces that allow the layer to bend in multiple direction
Flexibility Check 7
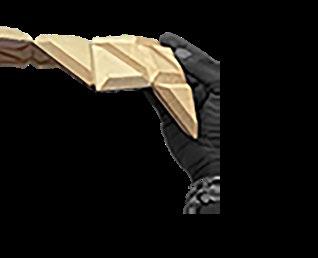
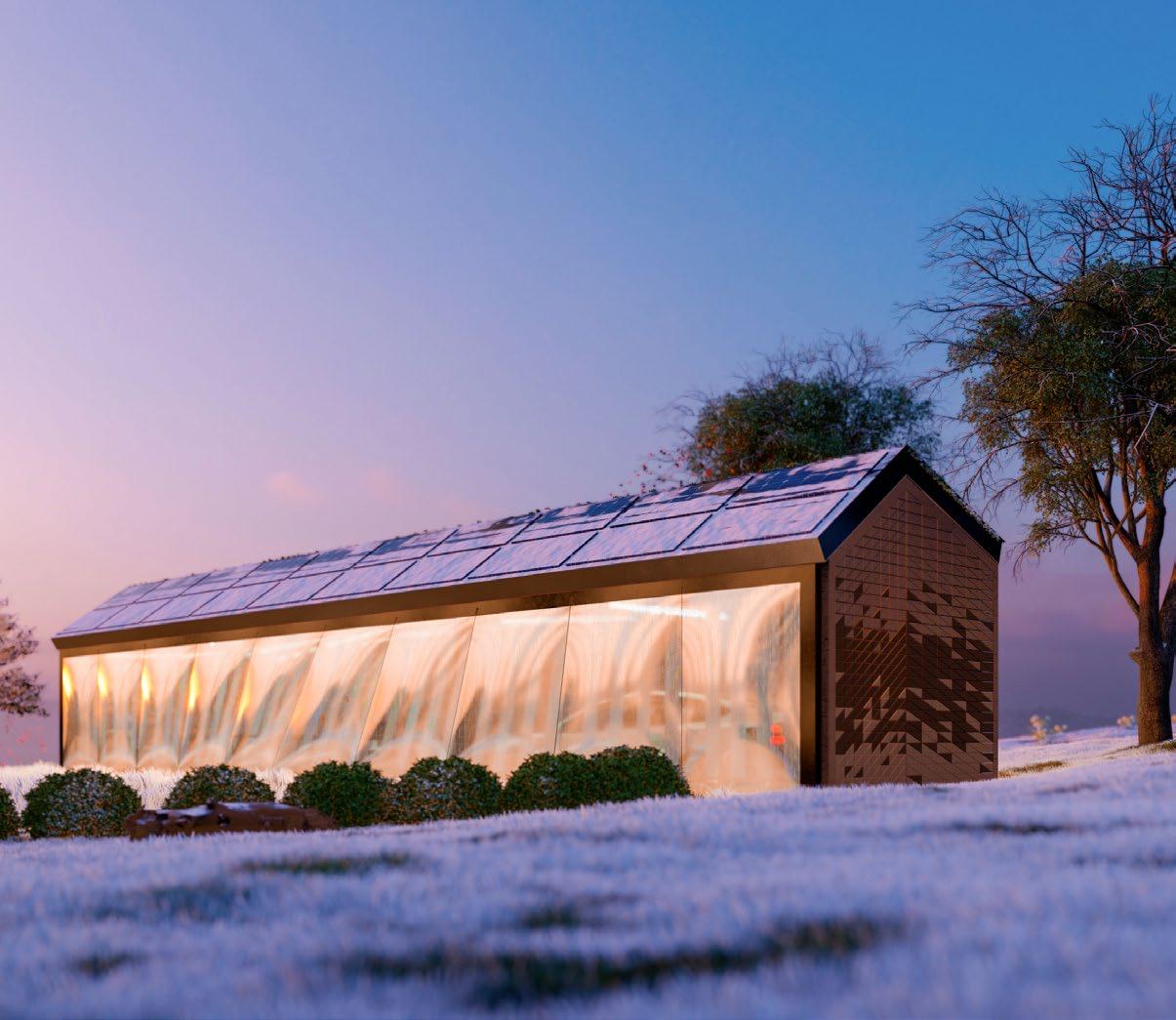
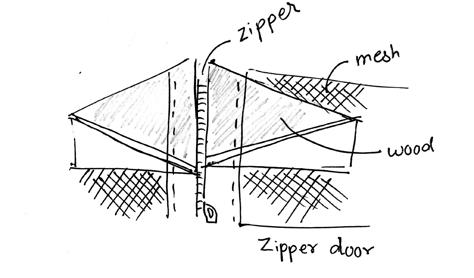

Flexibile wooden door
Wooden Frame
Wood Fabric Mesh Wood Fabric Metal Hooks
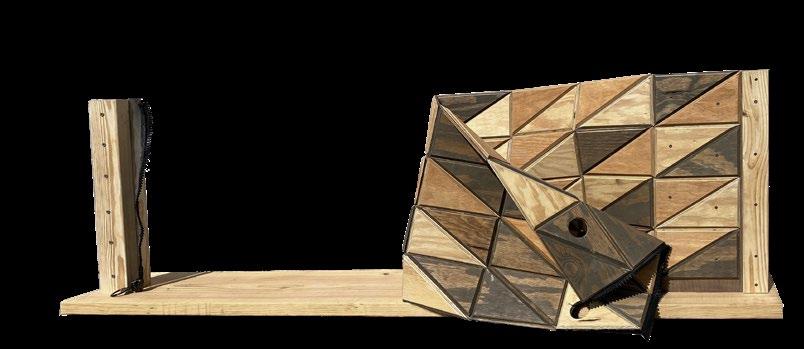
Wooden Frame
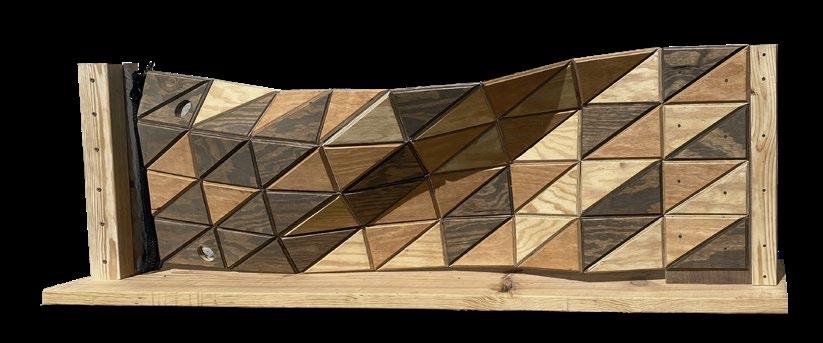
Prototype Detail
Zipped Door Prototype: Unzipped Door
Prototype:
9

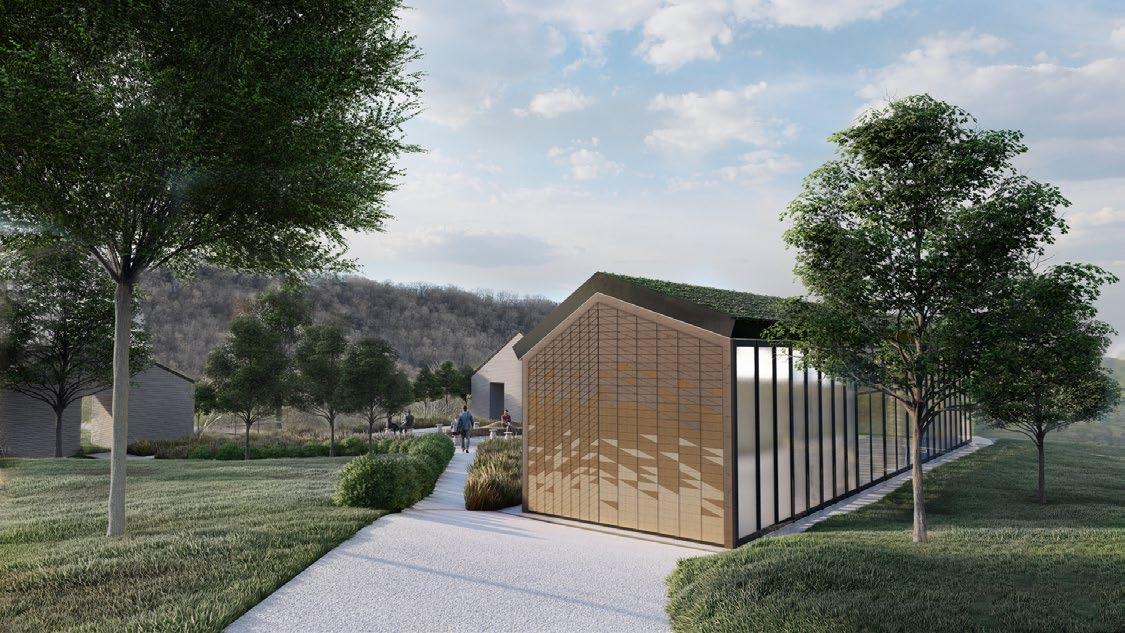
Laser Cutting Chamfered Edge Sandwiching Mesh
East Wood Fabric Door
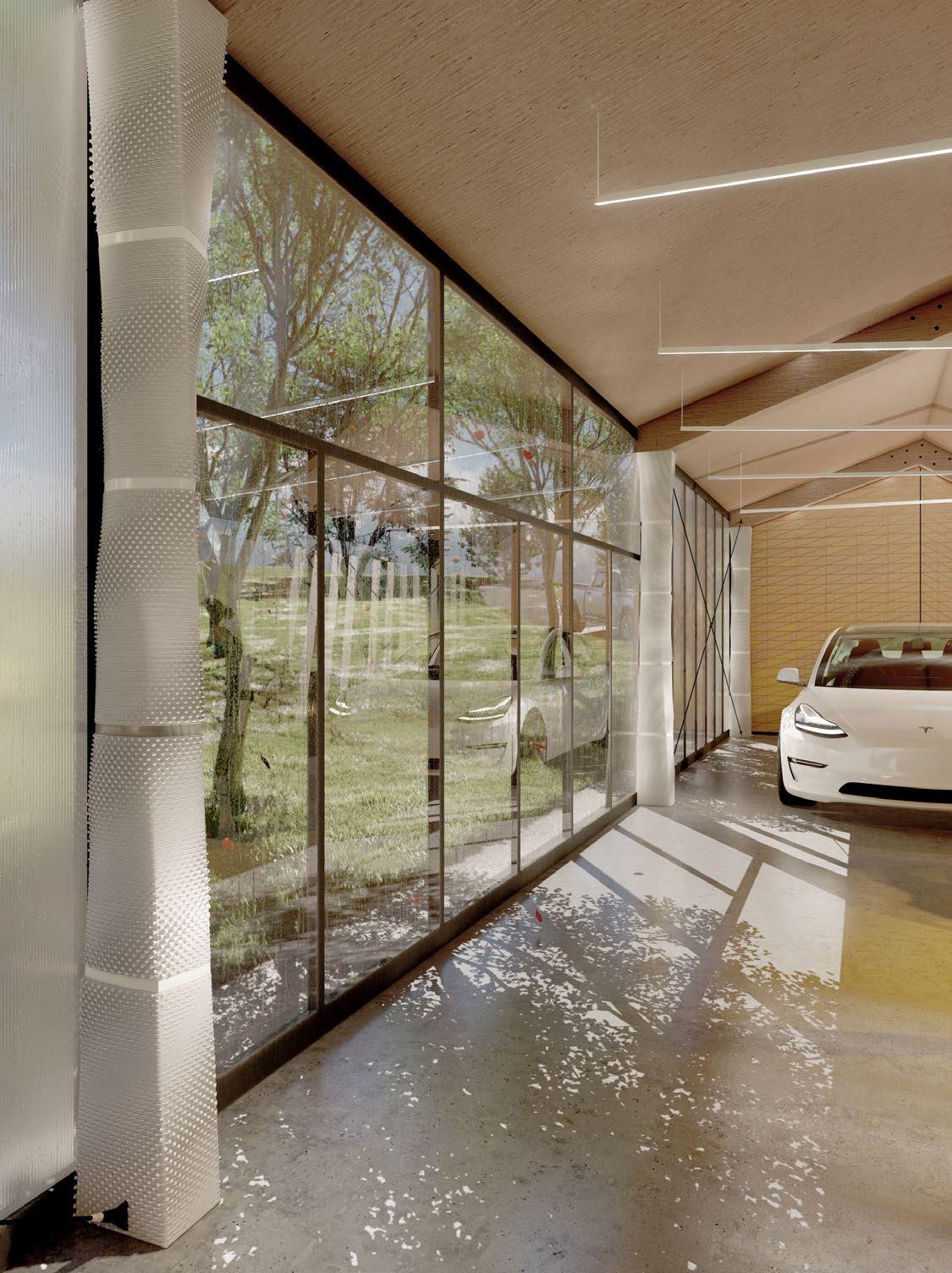
13 11

Render provided by Prof Stefan Al Floor Plan: AutoCAD 1 2 4 12'-11" 62'-2" Tesla Garage Work Space Exhibit Space A 20' 15'-9" B A108 3 A116 2 A108 1 A108 2 20'
A Landing Space
Idaho Museum of International Diaspora Boise- Idaho Fall 2020
Academic work: Group Project
Contribution: Site Analysis, Exterior Shading design, Exterior perspectives and Renders, Building Sections, Wall Section, Building Structure detail, 3D model
Softwares used: Revit, Enscape, AutoCAD, Photoshop, Illustrator
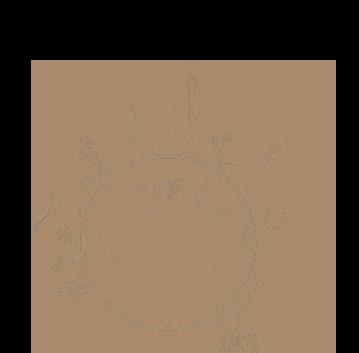
“As a landing place, the IMID provides belonging to all displaced people of the world. It contributes to the built, cultural, and economic vitality of the Boise community. The impression of the IMID story endures in the hearts and memories of all who visit”



The Idaho Museum of International Diaspora (IMID) displays a wide culture and history of the diverse communities settled in Boise, allowing every individual to celebrate and explore a variety of immersive global, cultural, and intellectual experiences right here in Idaho.
Inspired by the World Center for Birds of Prey, known for protecting extinct species and giving them a new home. The Idaho Museum of International Diaspora acts as a home for all wanderers of the world and their stories. Its form, representative of a nest symbolizes hope within. Along with the universal inclusive design, the building aligns with IMID’s goals to provide safety and well-being.
Values
Attraction Sustainability Well being Inclusive
13
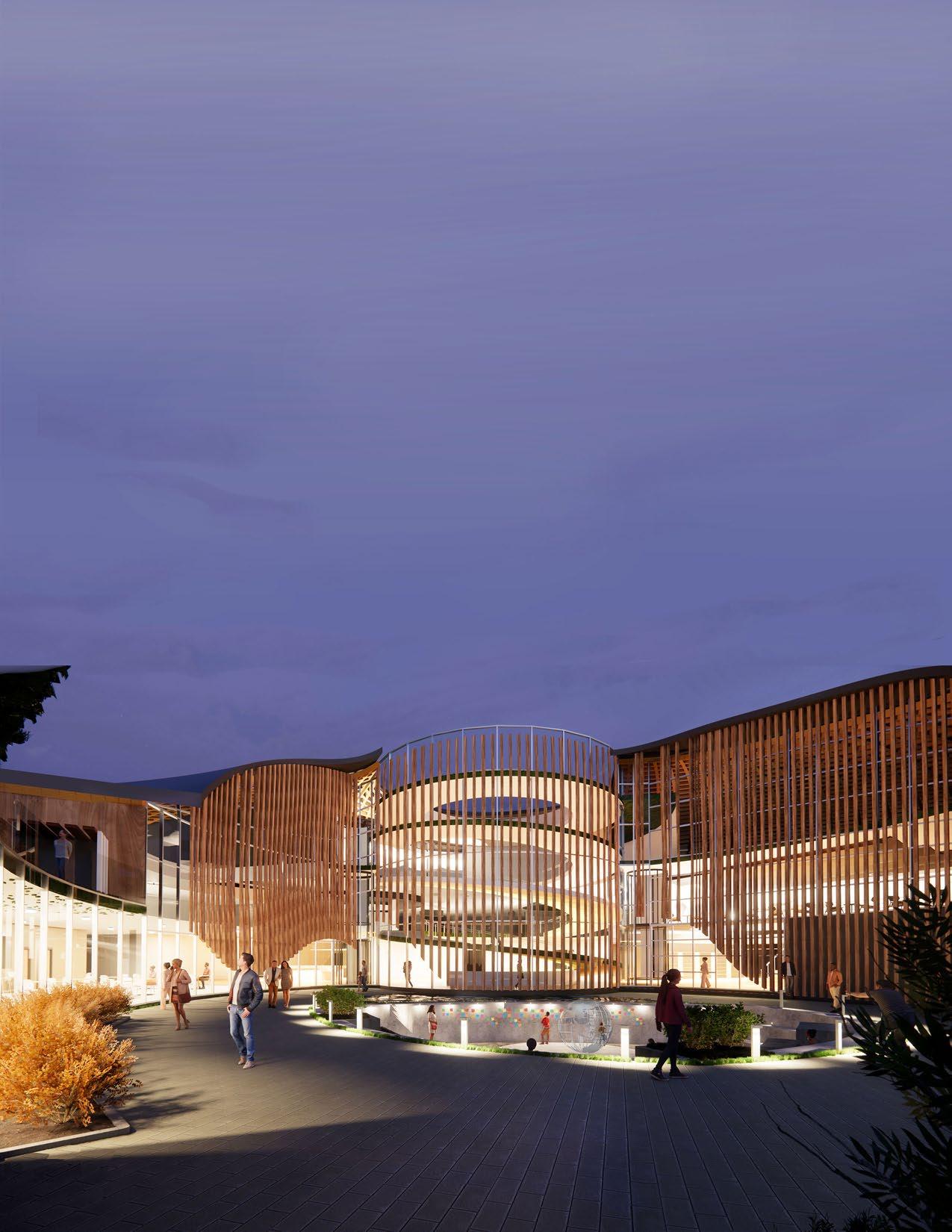 Entrance Plaza: Revit & Enscape
Entrance Plaza: Revit & Enscape
The green exterior ramp seamlessly continues the circulation inside the building taking a form of a central spiral core. This way of movement is sensitive to all age groups and capabilities, ensuring an equal experience for everyone. The exposed douglas fir gridshell structure covered with zinc roof cladding provides protection against extreme Boise weather, while at the same time creating a comforting warmth throughout the building.
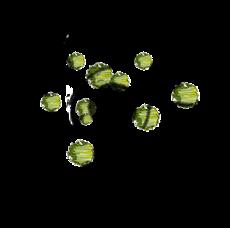



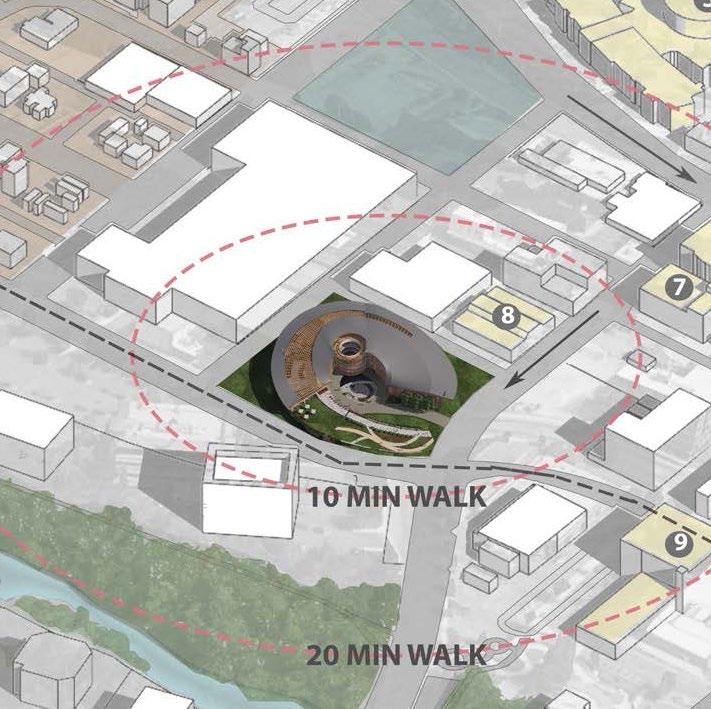
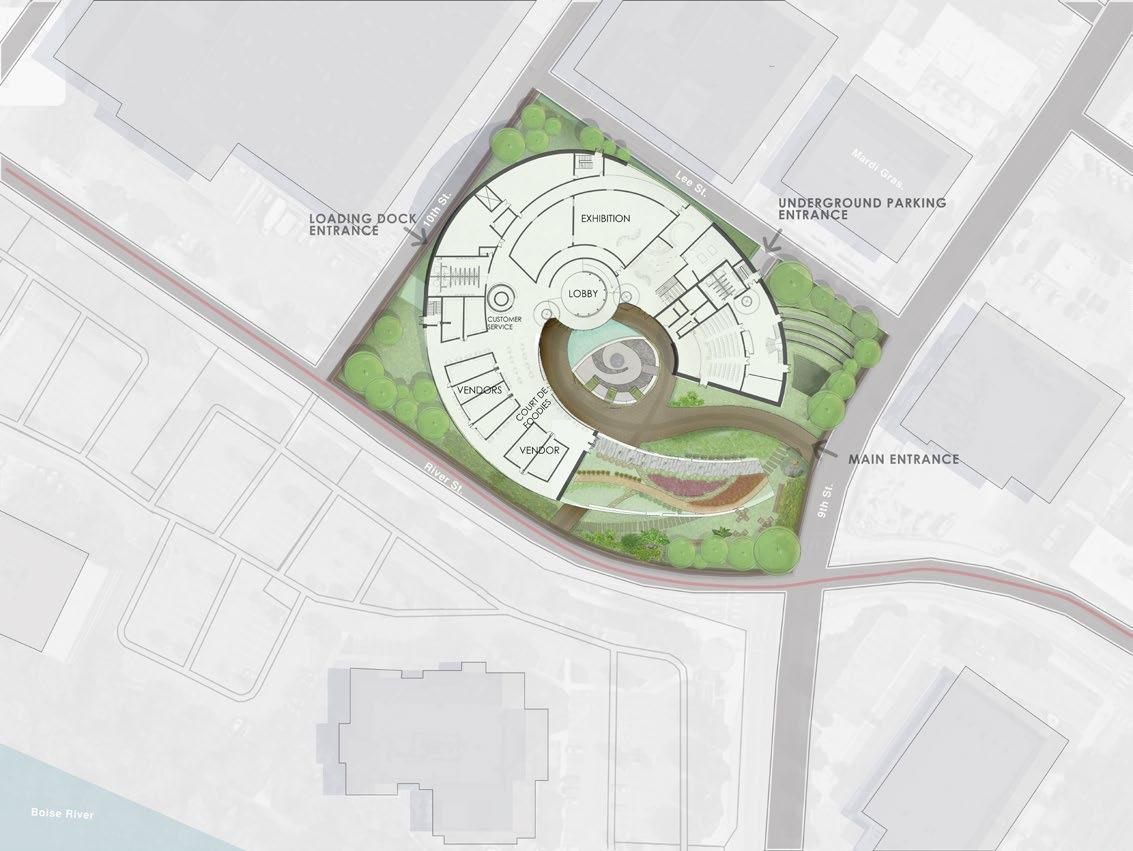
Site Plan
15
WEATHERPROOF ZINC ROOFING
DOUGLAS FIR GRIDSHELL STRUCTURE
LEVEL 3 PROGRAM
EXHIBIT SPACE ADMINISTRATION OFFICE THEATER (LVL-3)
LEVEL 2 PROGRAM
SOUTH EASTERN ASIAN DIASPORA EXHIBIT ADMINISTRATION OFFICE LIBRARY (LVL-2) THEATER (LVL-2)
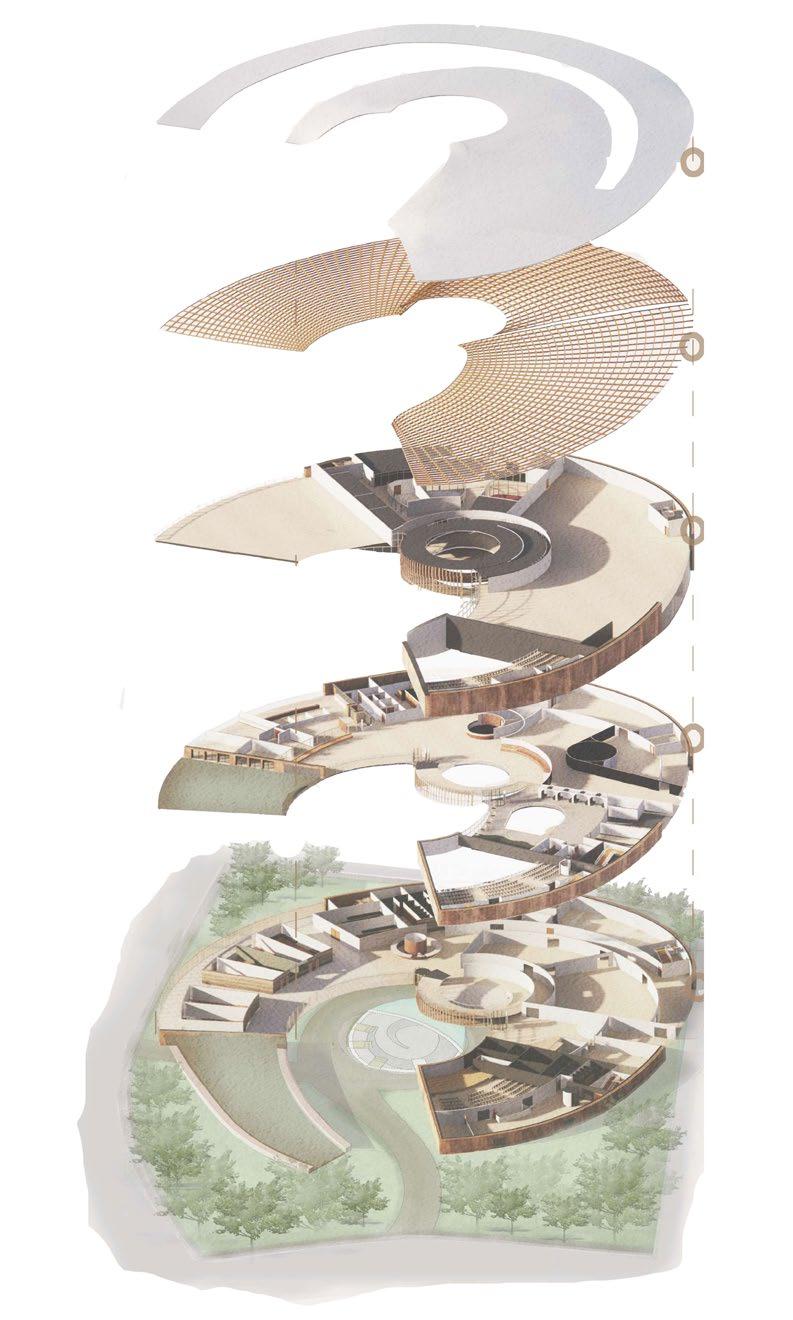
LEVEL 1
PROGRAM GALLERY GIFT SHOP COURT DE FOODIES LIBRARY (LVL-1) THEATER (LVL-1)
Exploded Isometric
Mosow Affordable Housing Trust
Affordable Twin-House Project Spring 2021
Academic work: Design Build
Group Role: Group Leader
Contribution: East Unit of the house, Site Analysis, Interior Perspectives, Floor plan design straegy, Overall contribution in formation of the structure, 3D model
Softwares used: Revit, Enscape, AutoCAD, Photoshop, Illustrator
The Moscow Affordable Housing Trust is a twin-house unit located in Moscow, Idaho. The project challenged us to satisfy the needs of the client to include having one ADA accessible bedroom & bathroom on the first floor, along with a community gathering space. Our team of final year undergraduate students were successful in providing spacious bedroom on the first floor with barrier-free circulation between the kitchen, dining, living, and personal deck area for the client. The shared entrance allowed for community interaction.
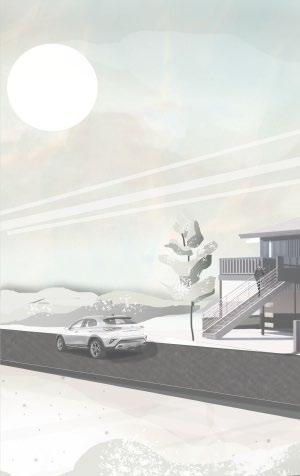
17



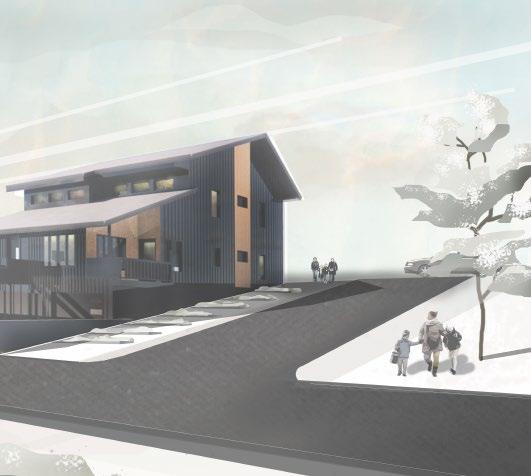
21
19 BEDROOM 128 SF 64 SF ENTRY 69 SF BATH 77 SF DINING ROOM LIVING ROOM 162 SF 101 120 SF DECK 6'-0" 10'-10" DOWN UP LIVING ROOM 138 SF DINING ROOM 100 SF BEDROOM 117 SF 11'-0" 4'-2" 102 109 DECK 77 SF 13'-0" 6'-7" DW DW 44'-6" 1 A118 1 A119 3 A134 105 106 104 103 107 115 108 JULIET BALCONY W/D 66 SF BATH A120 KITCHEN 127 SF BUILT IN SEATING DOWN UP 139 SF KITCHEN CHASE INSULATED 2X4 CLOSET 5'-10" 1'-4" A2 A2 A2 A2 A2 A2 A2 A2 A2 A1 A1 A3 A3 A3 A3 A3 A3 A3 A3 A3 A3 A3 A5 A5 A5 A4 A4 A5 A5 A5 A5 E5 E6 E8 E7 N5 N8 W6 W7 W8 E4 W9 S7 S8 W11 W10 1 A125 A132 1 2 A134 1 17' 17' A B C D E F G 1 2 3 4 11'-5" 9'-5" 10'-7" 8'-7" 8'-2" 3'-1" 6" 3' 2'-10" 1'-8" 5'-6" 1'-8" 1'-2" 9' 8'-3" 3' 4' 4'-6" 4'-9" 3' 7'-3" 5' 4'-8" 12'-4" 6'-2" 3' 13'-3" 3'-9" 6'-2" 5'-5" 8'-2" 3 1 4 2 3 1 4 5' 11'-7" 7'-3" 2'-1" 2'-6" 11'-11" 11'-8" 11'-11" 7'-8" 14'-6" 11' 3'-4" 2' 12' 10'-8" 5 6 5 3' A1 1' 2 A121 3 A121 1 A120 1 A122 1 A121 112 110 3'-0" 111 First Floor Plan: Revit
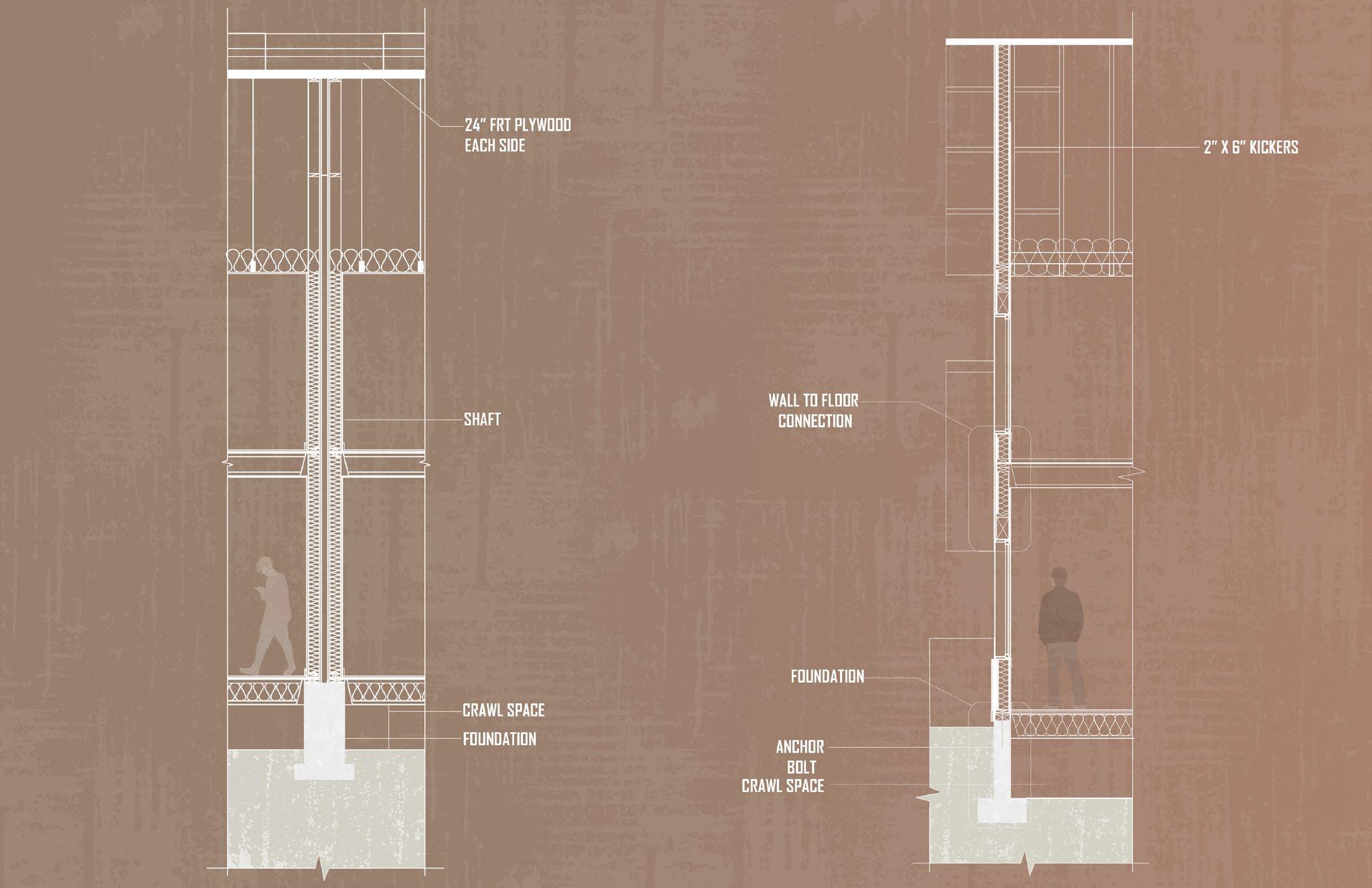
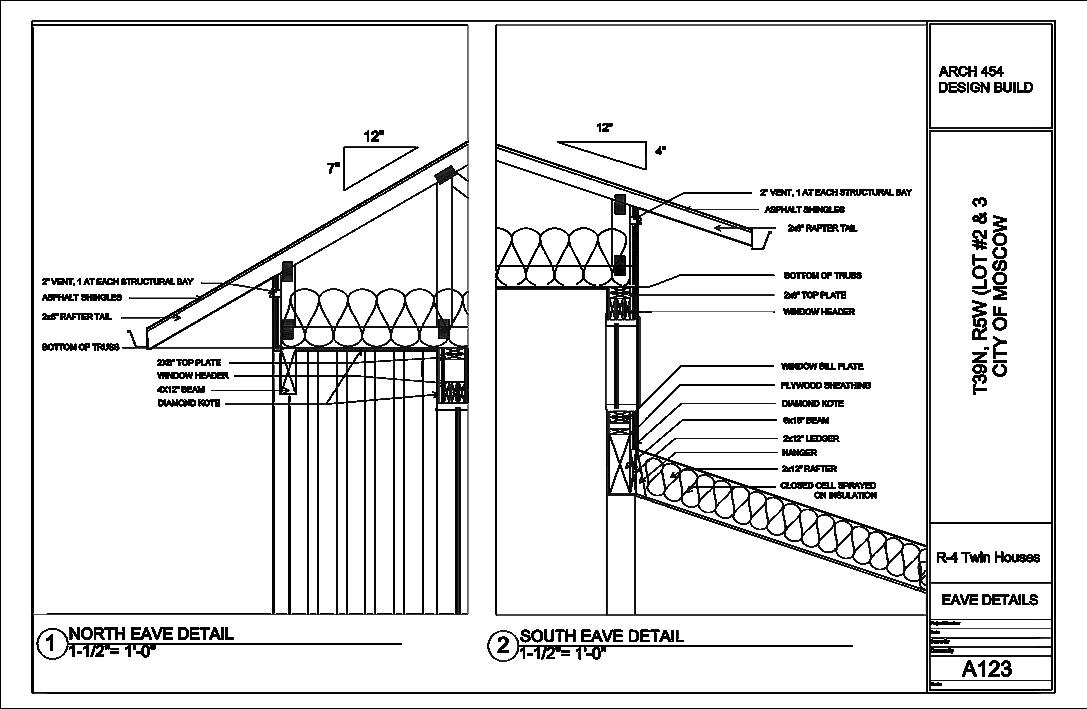
Wall Section Detail: Revit BOTTOM OF TRUSS 2X6” RAFTER TRAIL 2” VENT AT STRUCTURAL BAY ASPHALT SHINGLES Scale Date Drawn By Checked By Project Number 1/2" = 1'-0" 04/19/2021 EAST WALL SECTION T39N, R5W (LOT #2 & 3 CITY OF MOSCOW R-4 Twin Houses Checker Gregory 04/19/2021 Project Number A121 Basement -8' - 11 1/4" A126 2" X 6" KICKERS HANGER WOOD TRUSS JOINT 3/4" P.W. 1/2" GYP. TRIM N.T.S FLASHING SIDING TRIM ANCHOR BOLT FINISHED FLR. 1/2" P.W. FLASHING 3 EAST WALL SECTION DETAIL 3" = 1' 0" 3 A121 #5 G60 @ 23" O,C. or per Table 404.1.2 (8) R-30 ARCH 454 DESIGN BUILD 2X6” TOP PLATE WINDOW HEADER 4X12” BEAM DIAMOND KOTE
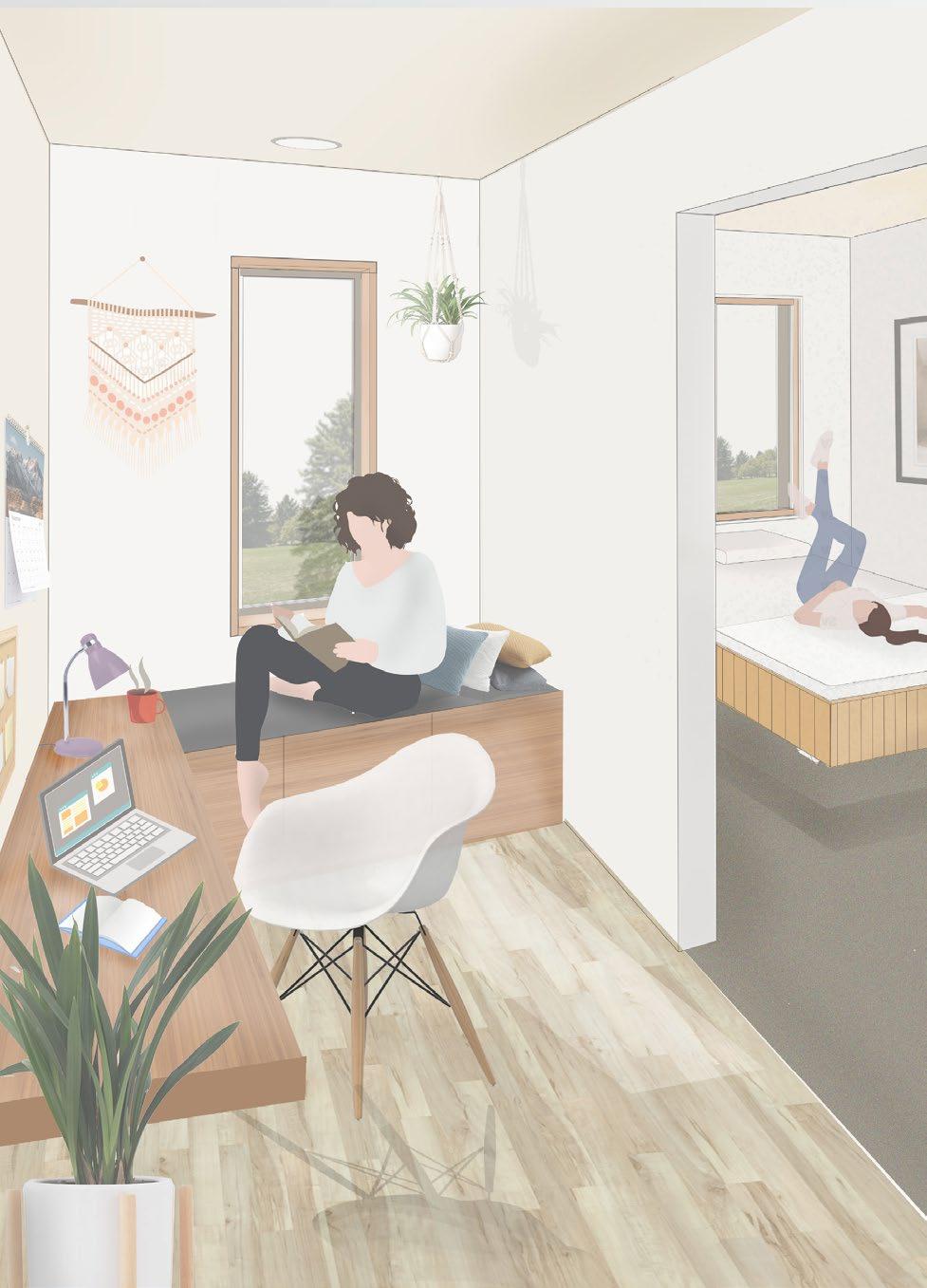
21 Study Nook
Photoshop
Area:
Living Area- Photoshop
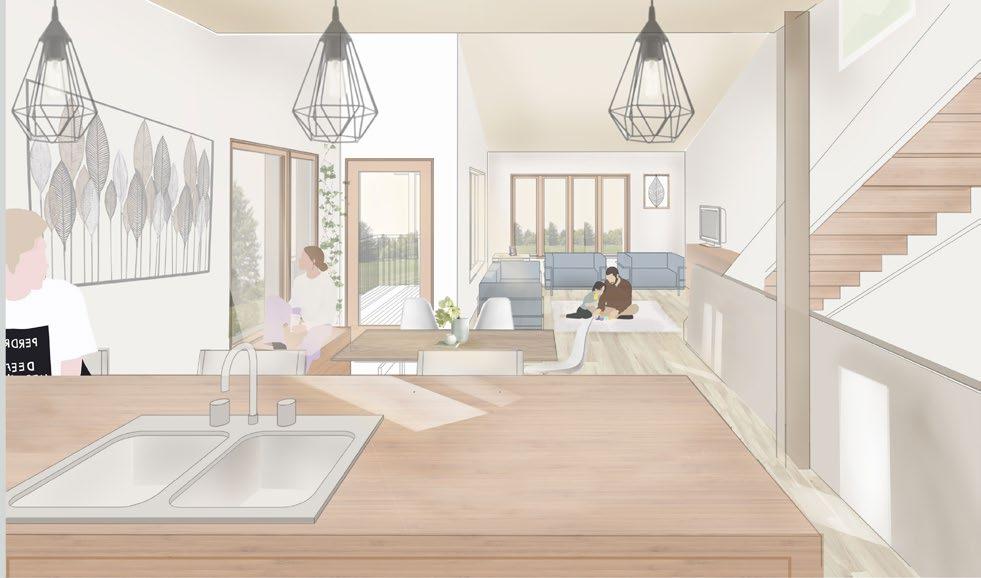
Dinning Area- Photoshop
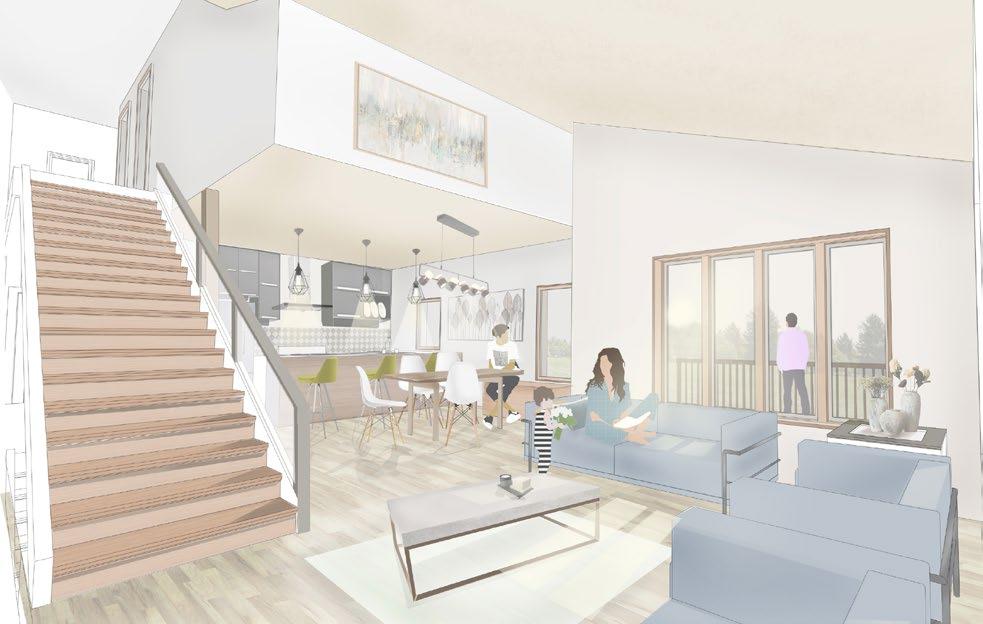
Learning from AI
Graduate Thesis Research Fall 2022- Spring 2023

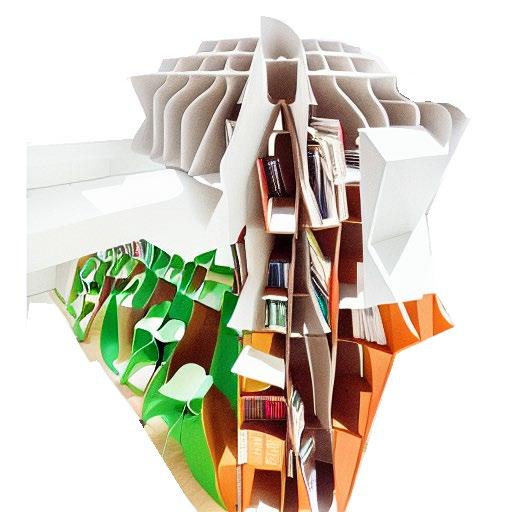

Recent development in Artificial intelligence has been a game-changer for designers. With current machine learning capabilities, a simple textual prompt can generate interesting two dimensional images. This new text-to-image tool has challenged many designers, including me to explore the limitations of the system. Through my graduate thesis research, I aim to preserve the originality of human the creative style which intends to get lost in this process of AI-generated images. My method of feeding my architectural drawings as reference images rather than focusing more on texts will allow taking control and redefine myself as a designer.
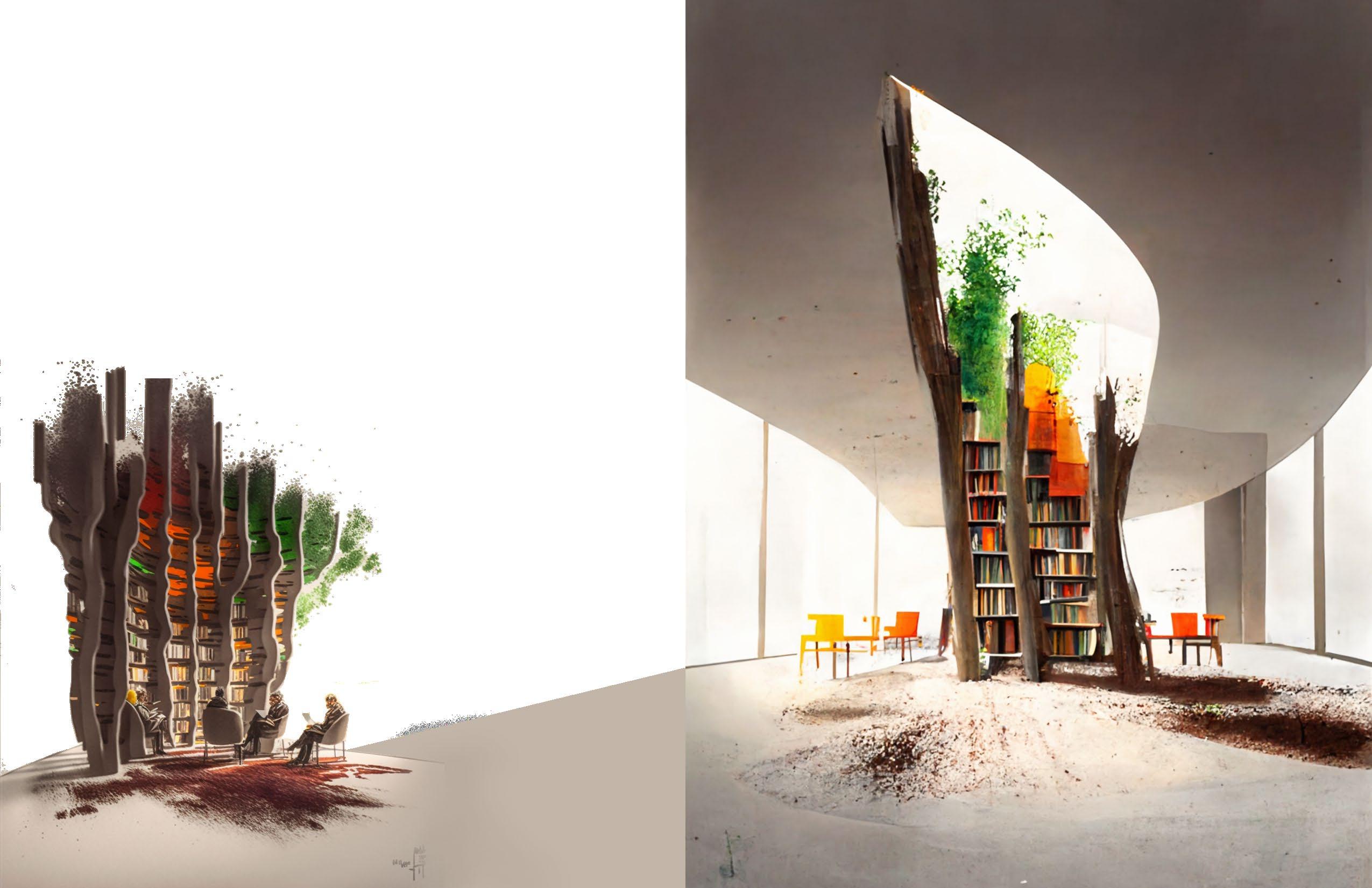 image
Variation created by AI image-toimage generation tool
Redefining architectural conceptual sketches
image
Variation created by AI image-toimage generation tool
Redefining architectural conceptual sketches
23

1
A contemporary modern architecture library with chairs made up of tree bark and people reading books
AI GENERATED ARCHITECTURAL CONCEPTS
Re-defining architectural sketches through artifical intelligence
Architecture conceptual sketches
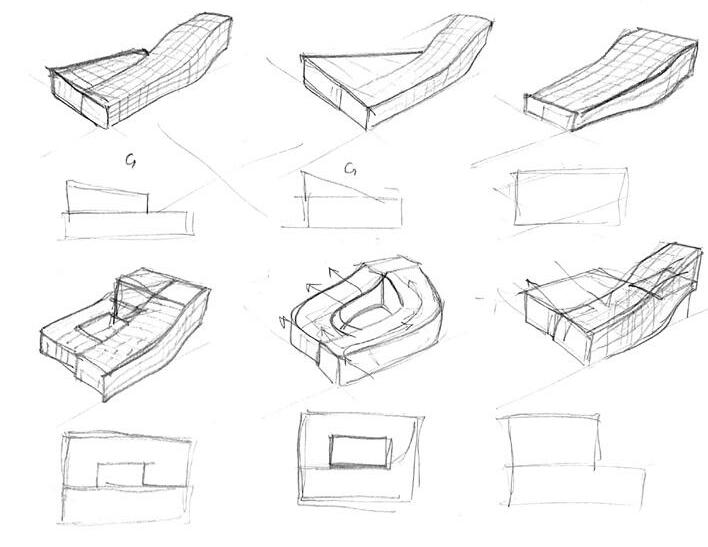
25
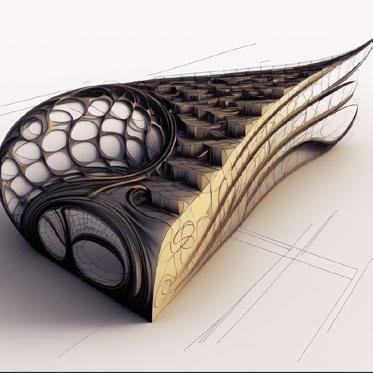
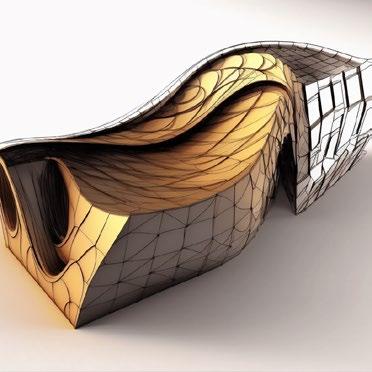
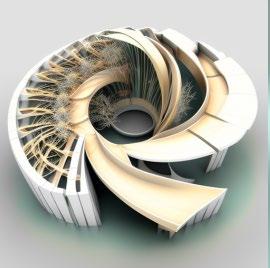

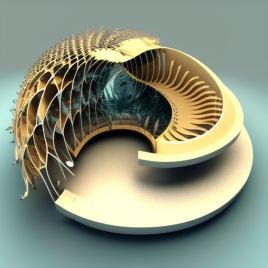
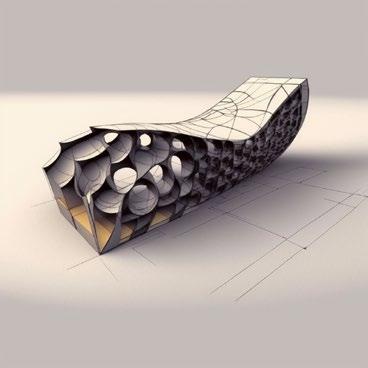
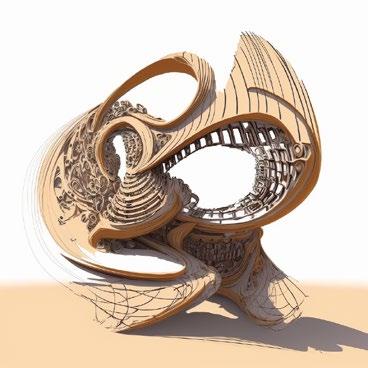

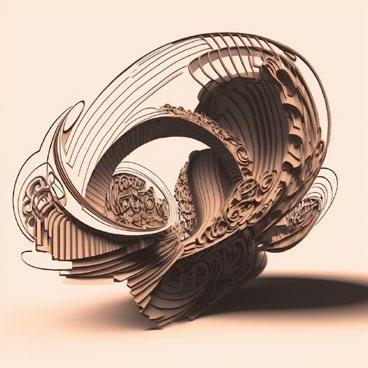
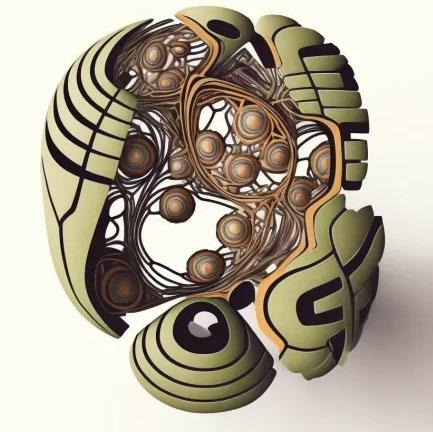
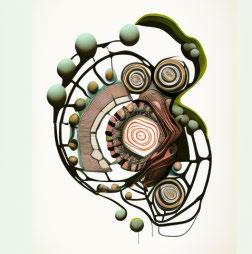










 Library, University of Idaho
Library, University of Idaho














 Diagrid Wooden Facade
Operable Windows
Diagrid Wooden Facade
Operable Windows



























 Entrance Plaza: Revit & Enscape
Entrance Plaza: Revit & Enscape

















 image
Variation created by AI image-toimage generation tool
Redefining architectural conceptual sketches
image
Variation created by AI image-toimage generation tool
Redefining architectural conceptual sketches













