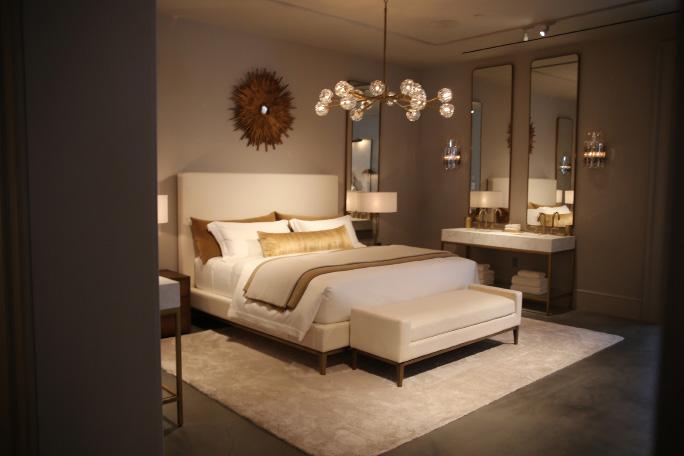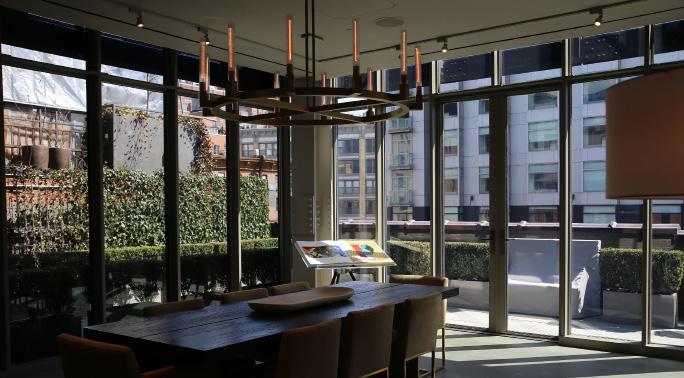INTERIOR DESIGN PORTFOLIO
SELECTED WORKS 2021-2024
New York School of Interior Design
MFA1
Graduation: May 2024
charles.li@nysid.edu
CHARLES LI
RESUME
THESIS 16
THE HIVE HOTEL
KITCHEN & BATH DESIGN
IT’S READIN’ TIME CHILDREN’S LIBRARY
SENSORY GARDEN 18
FURNITURE DESIGN
OWL’S NEST CO-HOUSING
PHOTOGRAPHY THANK YOU
About Me

Email : cl3884@nyu.edu
Phone : 770-877-2976
My name is Charles Li and this is my avatar. I am a graduate student at the New York School of Interior Design. Before interior design, I worked as a game designer. My game designer background helps me understand the language of interiors. Working with 3D environments in both, I use renderings to create rich interiors that feel real and authentic. My everyday life inspires me as a designer and is reflective in my work.


Skills Affiliations
ASID I New York
NYSID Student Chapter Secretary
IIDA I New York
Graduate Student Member
NEWH I New York
Graduate Student Member
Software: Revit, AutoCAD, SketchUp, Adobe CS Suite, MS Office Suites, Google Suites
Design: Space Planning, Color Theory, Materials/ Textiles, Sourcing Furniture
Interpersonal: Communication Skills, project Management, Team Leader
Languages: English, Chinese, Japanese
Work Experience Academic Experience
September 2023 - Current EvensonBest I New York, NY
Interior Design Intern
April 2023 - June 2023
Tobias Design Collaborative I Jersey CIty, NJ
Interior Design Assistant on Shake & Shack
July 2022 - December 2022
Jiun Ho Inc. I New York, NY
Interior Design Intern
NYSID School Projects. I New York, NY
Interior Designer
Hotel, Library, Sensory Garden, Non-profit Office Headquarters, ADA Residentail Projects
• Designed functional plans for each NYSID project
• Custom lighting Plans
• Developed a floor plan and Lighting Plan/
GROUND FLOOR
MARVEL MULTI-USE EXPERIENCE
DESIGN CONCEPT:
Experience spaces are taking the world by storm and attracting both locals and tourists. New York City has been the hub for these immersive rooms such as Stranger Things, FRIENDS, Harry Potter, etc. These currently existing spaces focus on shorter life spans and only last for a short amount of time before being replaced by something else.
This will build on this idea and serve as a more permanent solution to creating an immersive local safe haven. This mixed-use space will feature experience spaces as well as practical spaces inspired by the MCU

TYPE: MULTI-USE, HOSPITALITY, EXPERIENCE SPACE
SIZE: 11,352 sq ft
PROGRAMS: AUTOCAD, SKETCHUP, ENSCAPE, PHOTOSHOP



SECOND FLOOR



THIRD FLOOR



FOURTH FLOOR FIFTH FLOOR







DESIGN CONCEPT:
The HIVE Hotel is a luxury boutique hotel located in the Beaux Arts-style Canadian Express Building lat the edge of Old Montreal in Quebec, Canada. Combining the harmonious nature with Montreal’s authentic sense if community, the HIVE Hotel is a destination resort that aims to unite multiple communities together and elevate

INSPIRATION & CONCEPT
TYPE: HOSPITALITY
SIZE: 15,344 sq ft
PROGRAMS: AUTOCAD, SKETCHUP, ENSCAPE, PHOTOSHOP
FALL 2023













LOBBY







PENTHOUSE SUITE
PENTHOUSE SUITE RCP
DESIGN CONCEPT:
When you’re on vacation there’s nothing better than an inspiring hotel executive suite to bring home some decor inspiration. This executive suite design features an elegant black and gold touch, a style that keeps on growing bigger and bigger in the hearts of those who are passionate about beauty and class. Clean lines, organic shapes, and function over form are the main characteristics of this interior design style, where achieving a certain vintage-inspired atmosphere
TYPE: HOSPITALITY
SIZE:
INSPIRATION


PENTHOUSE SUITE PLAN


PENTHOUSE SUITE
SECTION & PERSPECTIVES


Prespective view - Bathroom

Prespective view - Living room Shower

Prespective view - Bedroom
TOEI ANIMATION BATHROOM (W)

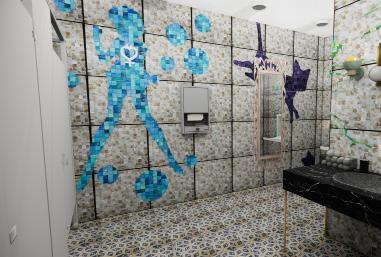





MAKING A CHANG IN THE KITCHEN


LUXURY KITCHEN WITH ISLAND
LUXURY KITCHEN FOR CHEF DAVID CHANG


IT’S READIN’ TIME! INSPIRATION & CONCEPT
DESIGN CONCEPT:
Zordon’s children’s library is a playful spaces that is based on the aesthetic and story of the Power Rangers franchise. Not only does it focus on being a children-friendly library, but it also focuses on fufilling children’s potential, imagination, and creativity. The space will feature multifunction rooms, a daycare, and an interactive design that makes the library more approachable. This allows the parents to let their children learn and grow in a safe and creative environment
Aesthetically, this space will blur the line between reality and the television world in a playful and interesting way,
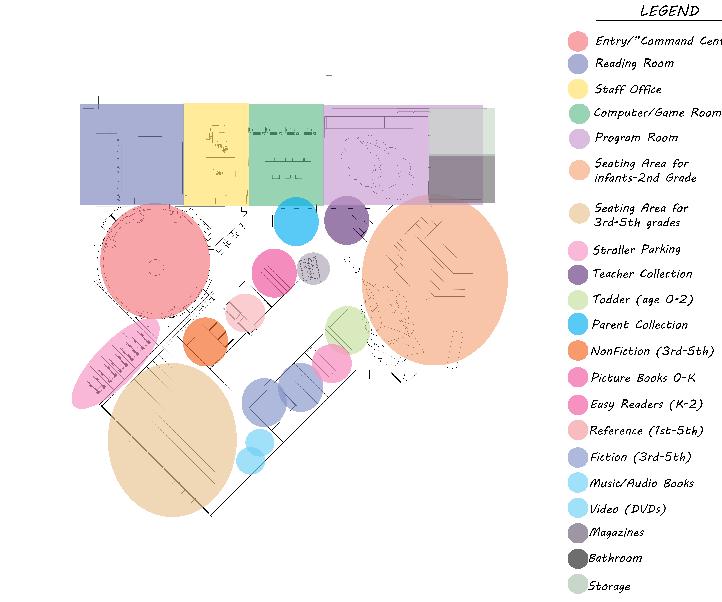
TYPE: COMMERCIAL
SIZE: 7,500 sq ft
PROGRAMS: AUTOCAD, SKETCHUP, ENSCAPE, PHOTOSHOP
SPRING 2023




FLOOR PLAN
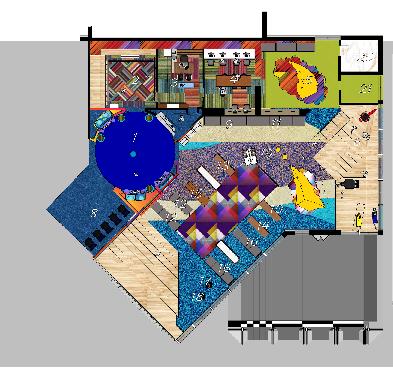
SECTIONS


LIBRARY PERSPECTIVES

Prespective view - Lobby

Prespective view - Reading room

Prespective view - Computer lab

Prespective view - Main library center
SENSORY GARDEN
LANDSCAPE DESIGN FOR THE LAVELLE SCHOOL OF THE BLIND
Stimulating multiple senses can be overwhelming to children with mental disabilities. Grid navigation can be disorienting for the visually impaired. Bright light can hinder sight, especially during moments of transition.
Solution: Isolated sensory zones
Solution: Organic paths and landmarks
Solution: Shading with pergolas and trellies.













WHEELCHAIR TABLE



FIRE NATION CABINET
FURNITURE DESIGN
Functional canbinet designed for the Fire Nation royalty family from Avatar the Last Airbender
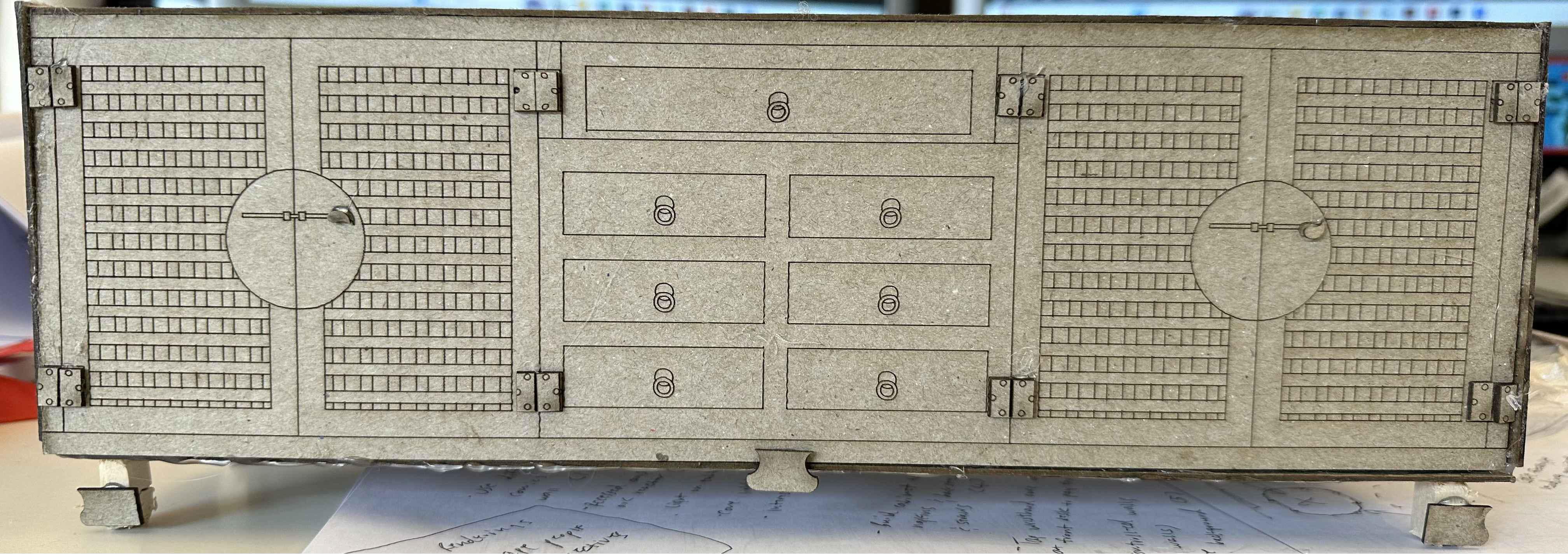
Living in the Owl’s Nest
CO-HOUSING
SPACE
Design Concept: The Owl’s Nest is a co-housing experience for a group of individuals who enjoy art and pop culture as a pastime. They spend their days putting on showcases and making their pieces of art on their mini gallery that is located in the activity room. In addition to the mini gallery, they also have a lounge room for individuals who wish for some relaxation.
CONCEPT WORDS:
HYBRID CREATIVE POP CULTURE

LIVING ROOM


SECTIONS
PLAN



INTERIOR PHOTOGRAPHY

