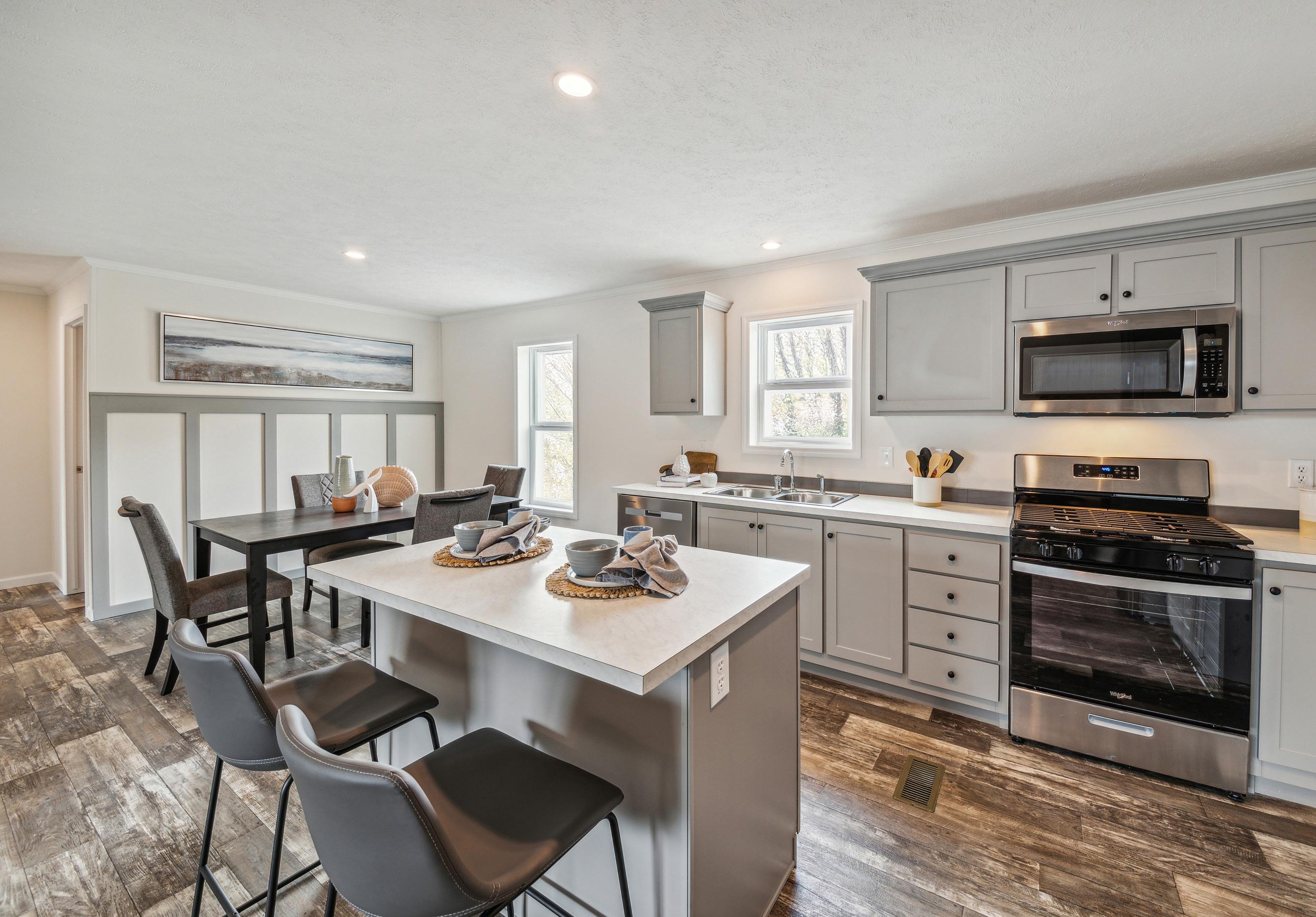
Two Bed | Two Bath | 746 SQ. FT.
Two Bed | Two Bath | 800 SQ. FT.
Model 6800
Three Bed | Two Bath | 880 SQ. FT.
Model 6801


Two Bed | Two Bath | 746 SQ. FT.
Two Bed | Two Bath | 800 SQ. FT.
Model 6800
Three Bed | Two Bath | 880 SQ. FT.
Model 6801
Two Bed | Two Bath | 880 SQ. FT.
6803/6614 (880 SQ. FT.) 2BEDROOM 2BATH
Two Bed | Two Bath | 1,013 SQ. FT.
Two Bed | Two Bath | 849 SQ. FT.
Two Bed | Two Bath | 910 SQ. FT.
Three Bed | Two Bath | 1,001 SQ. FT.
Two Bed | Two Bath | 1,001 SQ. FT.
Three Bed | Two Bath | 1,092 SQ. FT.
Three Bed | Two Bath | 1,152 SQ. FT.
Three Bed | Two Bath | 1,173 SQ. FT.
Three Bed | Two Bath | 1,280 SQ. FT.
Three Bed | Two Bath | 1,280 SQ. FT.
Three Bed | Two Bath | 1,386 SQ. FT.
Three Bed | Two Bath | 1,386 SQ. FT.
Three Bed | Two Bath | 1,493 SQ. FT.
3900/5628 (1,493 SQ. FT.) 3BEDROOM - 2BATHS
Four Bed | Two Bath | 1,493 SQ. FT.
3901/5628 (1,493 SQ. FT.) 4BEDROOM - 2BATHS
Four Bed | Two Bath | 1,813 SQ. FT.



Construction
• Wind Zone 1
• 24” O.C. Rafters
• R-33 Roof Insulation
• 20 lb. Roof Load
• 19/32” Tongue and Groove OSB Floor Decking
• R-11 Floor Insulation
• 2x6 19.2” O.C. Floor Joist
• 2x4 Exterior Walls 16” O.C.
• R-13 Wall Insulation
• 8’ Sidewall w/ Flat Ceiling
• 2x3 Marriage Walls
• Stipple Ceilings Throughout
• Removable Hitch
Exterior
• Ridge Cap Ventilation
• Shutters Door Side
• Vinyl Lap Siding
• Metal Fascia & Soffit
• 25-Year 3-Tab Shingles
• Inswing 6-Panel Fiberglass Front Door w/ Composite Jam – 36”x80”
• 9-Lite Inswing Fiberglass Rear Door w/ Composite Jam – 32”x80”
• White Vinyl Low-E Insulated Windows
• Windows (No Grids)
• Ice Dam Protection
Interior
• Décor Vinyl-On Gypsum Panel Throughout
• Round Cabinet Knobs Throughout
• 2-Panel Interior Doors
• Wall Doorstops
• Woodgrain Linoleum Throughout w/ Matching Transition Strip
• Ventilated Shelving in Closets
• Laminate Backsplash Bath & Kitchen
• Lined Kitchen & Bath Cabinets
• Birch Drawer Boxes w/ Ball Bearing Roller Guides
• 1/2” White Shelving in Overhead Cabinets
• ¾” Face Frames w/ Hidden Hinges
• 30” Upper Cabinets
Heating & Plumbing
• In-Floor Metal Ducts
• High Efficiency Electric Furnace
• 40-Gallon Electric Water Heater
• Whole House Shutoff
• Exterior Faucet
• Plumbing for Ice Maker
• Shutoff at all Cold & Hot Water Lines
Electrical
• GFI in Kitchen
• 200 Amp Main Panel
• (1) Exterior Receptacle Rear or Front Sidewall
• 2” PVC Conduit
• Smoke Detector Per Code
• LED Can Lights Per Print
• Exterior Light at Each Door
Kitchen
• 8” Stainless Steel Sink
• Counter Height Island
• LED Lighting
• Metal Faucet
• Shelf Above Refrigerator
• 4-Drawer Bank Cabinet
Appliances
• 30” Stainless Steel Electric Range
• 30” Vented Range Hood
• 18 Cu.Ft. Stainless Steel Refrigerator
Primary Bath
• Ceramic Lav. Sink
• Mirror at Vanity
• Metal – 2-Handle Lav Faucet
• Single Lever Metal Shower Diverter
• 1-Piece 35”x60” Fiberglass Shower w/o Door - SW & DW
• Round Bowl Water Saver Toilet
Hall Bath
• Metal – 2-Handle Lav Faucet
• Single-Lever Metal Shower Diverter
• Mirror at Vanity
• Ceramic Sink
• 1-Piece 60” Fiberglass Tub/Shower w/o Door
• Round Bowl Water Saver Toilet
Warranty
• One (1) Full Year Warranty
Due to continuous product development and improvement, prices, specifications, and materials are subject to change without notice or obligation.