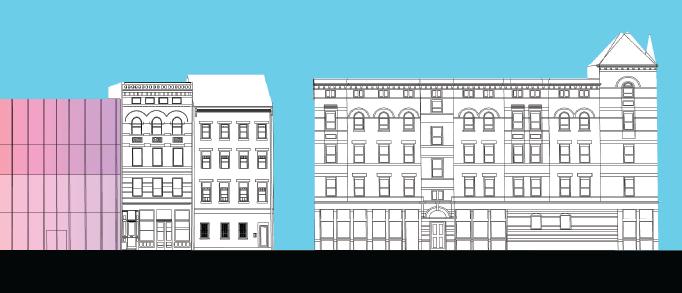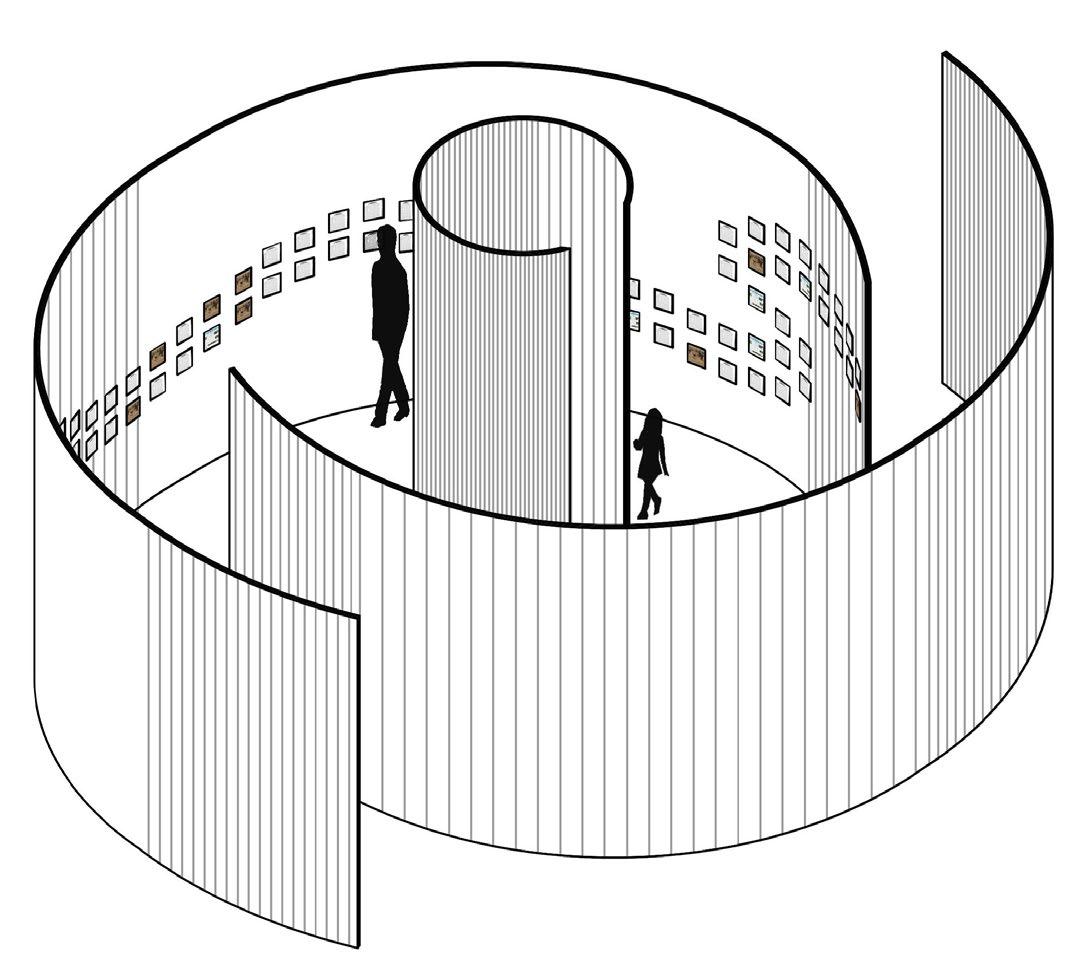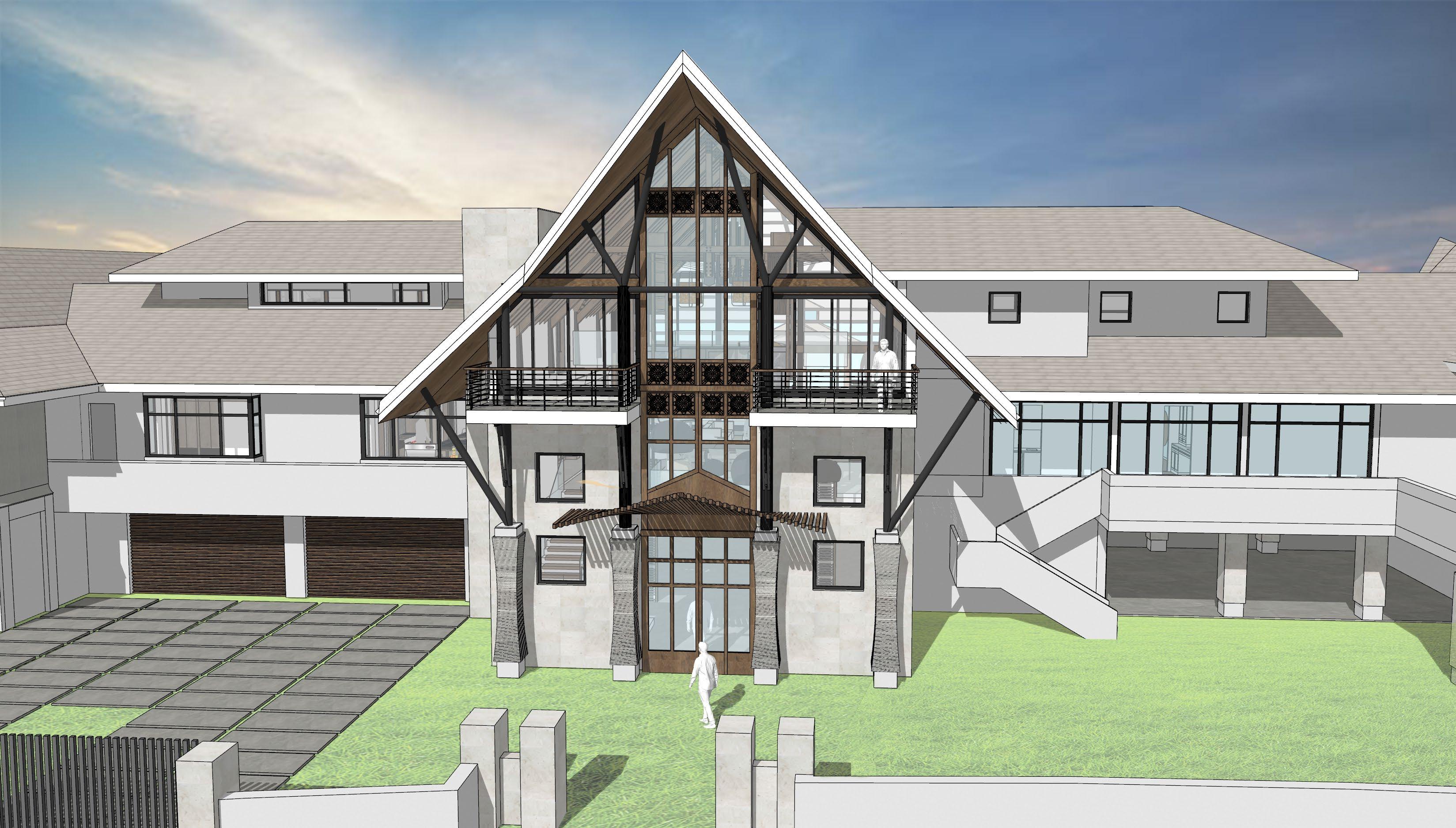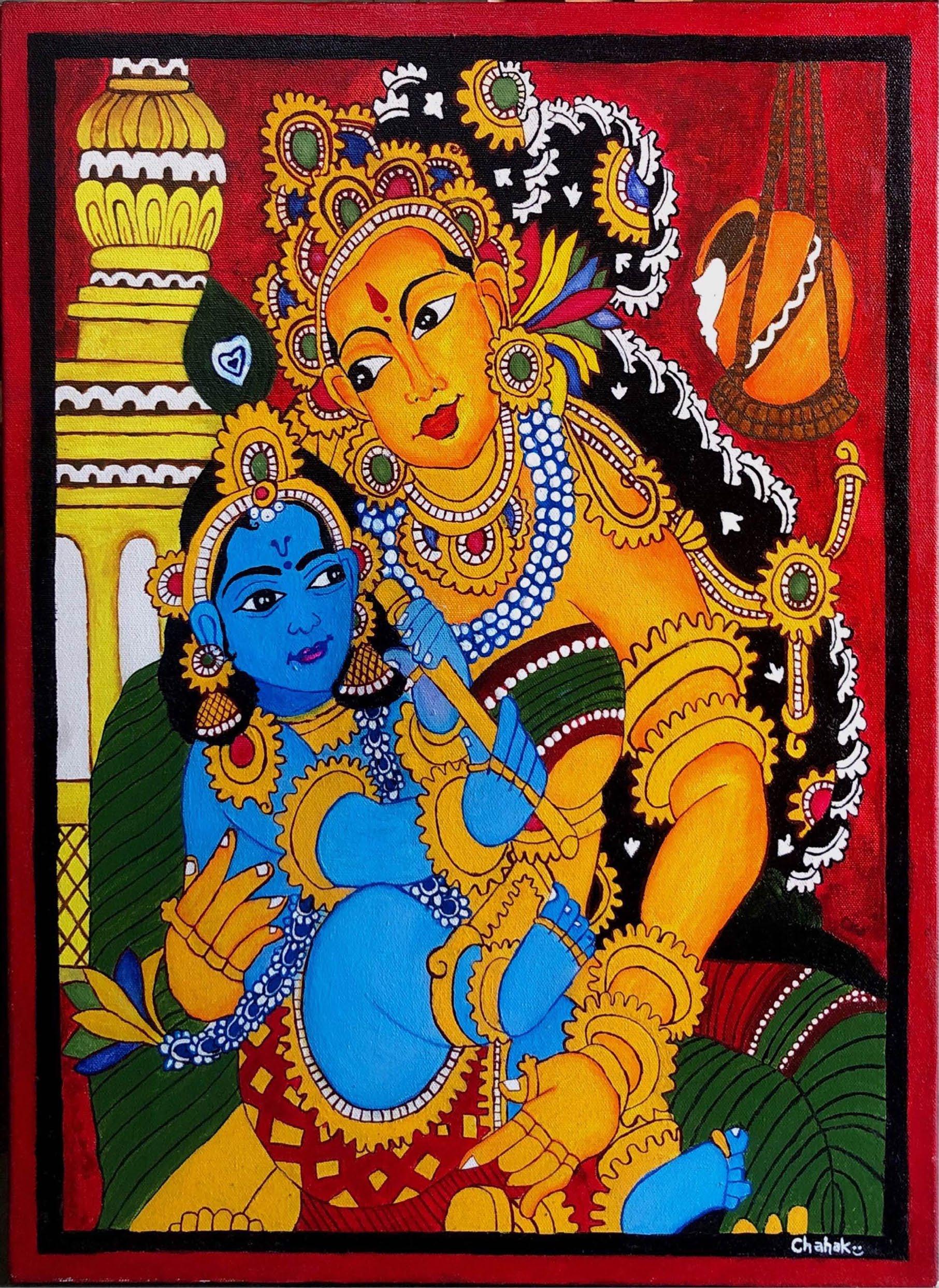

Chahak Agrawal
Architecture Portfolio













04 05 06

In conceptualizing my community center design, I deliberately incorporated sweeping curves throughout the structure to evoke a sense of fluidity and interconnectedness. The layout fosters seamless circulation and connectivity between different zones and amenities, with centralized gathering spaces and atria serving as focal points for community interaction.
COMMUNITY CENTER

SKYLIGHT DIAGRAM

CIRCULATION DIAGRAM
My vision was to prioritize the arrangement of public spaces towards the front, while strategically situating areas requiring more noise control towards the rear, shielding them from disruptive external sounds. At the entrance, visitors are greeted by a grand, expansive foyer characterized by soaring ceilings and striking geometric forms, allowing natural light to gracefully filter into the interior. The floor plans reflect a meticulous organization of various programmatic spaces across multiple levels, including a lobby, cafe, resourceful library, gallery, conference rooms, and restroom facilities. Thoughtfully designed corridors and stairwells ensure efficient vertical and horizontal movement throughout the building, enhancing accessibility and user experience. Externally, the facade composition showcases a harmonious interplay of solids and voids, featuring projecting and recessed elements that create captivating shadows and visual depth.






13 TH ST




 E
HART ALLEY
E
HART ALLEY



1. Entry 2. Lobby 3. Staircase 4. Public Restroom 5. Fire Staircase
6. Big Conference Room 7. Small Conference Room 8. Performance Space 9. Cafe 10. Library 11. Gallery FLOOR FOURTH FLOOR FIFTH FLOOR


In conceiving my design for this space, my foremost intention was to foster a sense of unity among visitors. Considering the historical significance of the artifacts—pertaining to civic rights—I aimed to encapsulate themes of equality and the rights of individuals.
A-MAZE-D MUSEUM

PLAN

ISOMETRIC VIEW

ISOMETRIC VIEW
VITRINE
Der Israelit,
In crafting primary aim walking through that immerses tapestry of piece of my vitrine ing pair of curved standing tall graceful arcs ally captivating function to in the space, and exit points flow of visitors. display, suspended is an almost ering three adding a dynamic draws attention engage visitors I meticulously such as the newspaper, in the vitrine. ing these items ensured that ures could comfortably the displayed level, promoting hancing the ence.
VITRINE
Israelit, 1960
my vitrine design, my aim was to evoke a sense of through history—a journey immerses visitors in the rich the past. The centervitrine design is a strikcurved structures, each tall at 12 feet high. These arcs not only serve as visucaptivating elements but also guide circulation withspace, with designated entry points ensuring a smooth visitors. At the heart of the suspended from the ceiling, almost circular structure hovfeet above the ground, dynamic focal point that attention from all angles. To visitors of varying heights, meticulously arranged artifacts, Der Israelit American at different levels withvitrine. By strategically placitems at varying heights, I that individuals of all statcomfortably engage with displayed materials at their eye promoting inclusivity and enoverall viewing experi-

A. SECTION

B. ELEVATION

C. ELEVATION


Entry to Artifact Circulation
MUSEUM
To embody these ideals, uals to select their own yet all internally linked struggles and perseverance ways that ultimately in life, we all arrive connection to the earth what lies beyond to openness vital to achieving


ISOMETRIC VIEW
ideals, I devised six entrance points, symbolizing diversity and choice, allowing individown path. Each door leads down a distinct pathway, connecting to different artifacts, linked to one another. The elongated hallways serve as a metaphor for the enduring perseverance inherent in the pursuit of civil rights. Furthermore, by offering multiple pathultimately converge, the space communicates a powerful message: regardless of the route taken at the same destination. Encouraging visitors to enter barefoot underscores a deeper earth and each other. The translucent walls serve a dual purpose, allowing glimpses of ignite curiosity and inspire exploration, while also symbolizing the transparency and achieving social justice and understanding.



The concept of hierarchy in this design exercise serves to guide the viewer’s perception and understanding of the composition. It creates a deliberate and structured arrangement that conveys a sense of balance and order while allowing for creative expression and exploration of materials.
MATRIX


Plaster & Wood
Plaster cube - 6” x 6” x 6”
Final cube formed - 9”x9”x9”



CONSTRUCTED SOLIDS
By strategically applying hierarchy to elements, materials, and spatial relationships, the design achieves a harmonious synthesis of contrasting elements and ideas, making the final composition visually engaging and conceptually rich.
The resulting structure comprises a plaster cube and an inserted wooden component. To convey the concept of HIERARCHY, both the plaster cube and the voids will initiate from one point and terminate at another, highlighting a sense of CONTINUITY.


.
During my tenure at Studio Nido LLC in spring 2024, one of the notable projects I contributed to was a Burmese-inspired house located in Dunedin. I got to work with a few softwares that are SketchUp, AutoCAD, Adobe Photoshop, Lumion, MS Office, and more.
PROFESSIONAL PROJECT
PLAN
SECOND FLOOR
FIRST FLOOR
GROUND FLOOR

FRONT AND REAR VIEW ELEVATION

My responsibilities encompassed various facets of the project, including site visits to gather crucial information and insights. I played a pivotal role in preparing comprehensive documentation required for city approval and client presentations, which involved meticulous square footage calculations and adherence to coding and zoning regulations. As the project evolved, I facilitated changes to plans based on client feedback, utilizing my proficiency in SketchUp to meticulously design and visualize every detail. Following client meetings, I promptly incorporated feedback, ensuring that the design continued to align with the client’s vision and expectations. My dedication to detail and proactive approach contributed to the successful progression of the project, ultimately culminating in a design that harmonized Burmese-inspired aesthetics with modern functionality. I also played a key role in rendering for several projects. Leveraging my proficiency in rendering software, I transformed architectural designs into photorealistic visualizations that vividly showcased proposed concepts to clients. These renderings not only served as powerful tools for client presentations but also facilitated informed decision-making by providing a clear understanding of how the final project would look and feel.




In my role, I utilized SketchUp concepts to clients, providing interior colleagues, I facilitated aligned with practical considerations precedents for interior spaces, enriched client presentations. environmentally friendly options design practices and fostering dards.

 LIVING ROOM
BAR
KITCHEN
MASTER WING
LIVING ROOM
BAR
KITCHEN
MASTER WING
SketchUp extensively to generate 3D visualizations that effectively communicated design providing them with immersive previews of proposed spaces. Collaborating closely with facilitated the selection of materials for client proposals, ensuring that aesthetic visions considerations and budget constraints. Additionally, I played a pivotal role in locating spaces, conducting thorough research to identify relevant examples that informed and presentations. Furthermore, I dedicated time to researching sustainable materials, sourcing options to present to clients, thereby demonstrating a commitment to eco-conscious fostering informed decision-making in alignment with contemporary sustainability stan-





The summer internship at Ankur & Sarvesh completed from May to July 2023. During this period, the responsibilities include space planning, furniture arrangement, rendering, and the creation of mood boards. This internship offers valable hands-on experience and insights into the practical aspects of the field, facilitating active contribution to various projects and the ongoing development of skills in the realm of interior design and architecture. On the left side is a project in which active participation encompassed rendering, documentation, mood board development, and text preparation.
PROFESSIONAL PROJECT










 First Floor
First Floor


PROJECT WORK
Displayed above are the conclusive architectural plans for two distinct RESIDENTIAL PROJECTS.
In the first endeavor, the supervisior gave the responsibility encompassing FINAL PLANNING from the initial planning, FURNITURE LAYOUT, and subsequent modifications until it got a final approval from the supervisior and the client.
In the case of the second project, a comprehensive scope of work was executed, commencing with foundational lanning, progressing through to the finalization of plans, meticulous furniture layout, iterative MODIFICATIONS, and the production of detailed RENDERING.
The elevation below is done by one of the team members at Ankur & Sarvesh.



Painting and sketching are creative expressions that allow for the exploration of various techniques, colors, and compositions. They enable the artist to convey emotions, tell stories, or capture the beauty of the world around them. Through the stroke of a brush or the precision of a pencil, a blank canvas transforms into a canvas filled with life, where every line and shade holds meaning. These timeless art forms transcend language and communicate on a profound, universal level, allowing for a shared connection between artist and audience.
PERSONAL WORK

PAINTINGS
Acrylic & Mixed Media




PAINTINGS
Watercolor, & Mixed Media






SKETCHES

 Pencil & Pen
Pencil & Pen



