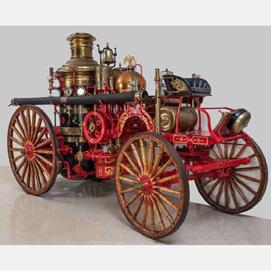
Site Plan 1/64” = 1’-0”



Site Plan 1/64” = 1’-0”

Site Sun Path


The project is deeply rooted in the rich history of Inwood Park, a site that has evolved from a private picnic area to a significant public space cherished by the community. Established in 1840, Inwood Park has been a gathering place for picnics, dances, and conventions, later transitioning into a public park after a hard-fought battle to preserve its natural and recreational value. The museum, designed to honor this legacy, seeks to blend the past with the present by preserving key historic features such as the original stairs and trees while introducing a modern architectural vision. The site was carefully chosen to maximize the scenic views and enhance visitors’ connection to the land’s heritage. The museum’s design reflects this duality, with two distinct sections: one for exhibition spaces and private functions, and another for educational programs, a café, a store, and a kitchen. The gallery spaces are thoughtfully planned to host large exhibits, featuring a vast glass wall that invites natural light and offers a seamless experience of the outdoors from within. Curved walls further enhance the space, creating dynamic opportunities to highlight or conceal art pieces, thus fostering an immersive experience that bridges the site’s historic narrative with contemporary design.


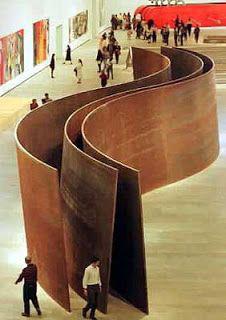
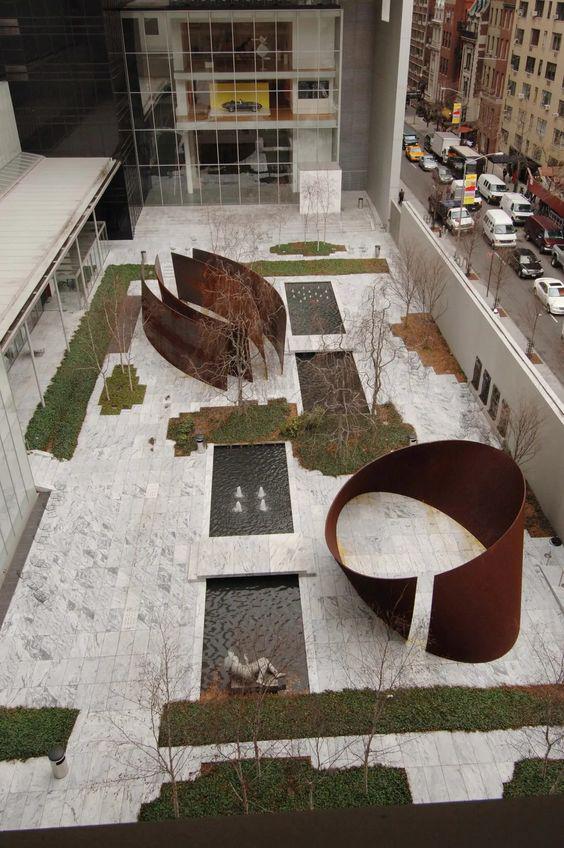

EXTERIOR INSPIRATIONS

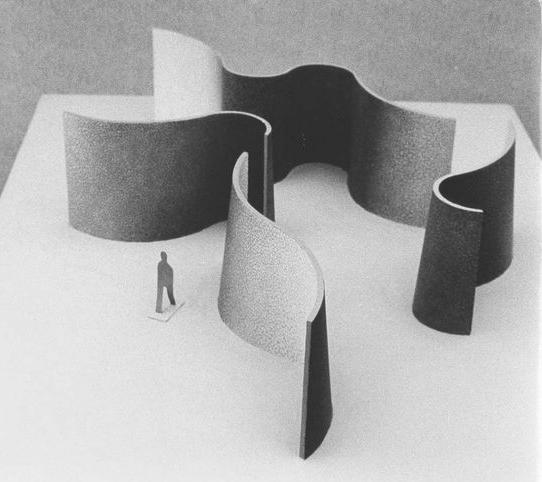
INTERIOR INSPIRATIONS




Narrative Parti Diagram




Circulation Diagram
Site Diagram

Detailed Stair







16. Finance and Development
- Associate Director of Development
- Fiscal Technician
- Information Technology
- Administrative Assistant
17. Museum Store
18. Cafe 19. Kitchen
20. Pantry/ Refrigeration
21. Coat Storage
22. Education Administration
- Director of Education
- Associate Director of Education
- Education Specialist
- Administrative Assistant
23. Private Kitchen 24. Classrooms 25. Education Prep Room
Furniture Storage

A 1/16” = 1’-0”
Section B 1/16” = 1’-0”
C 1/16” = 1’-0”
1. Entry 2. Lobby
Security Room 4. Temperary Exhibition Space 5. Permanent Exhibition Space
6. Auditorium
7. Museum Store Room
8. Office
9. Parking
10. Board Room
Section D 1/8” = 1’-0”
Elevation 1
1/16” = 1’-0”
Elevation 2
1/16” = 1’-0”








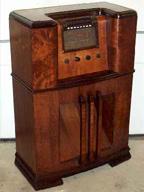
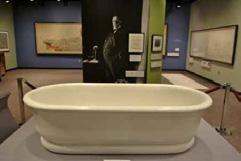






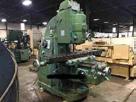


First Floor Gallery Layout







Ground Floor Gallery Layout
