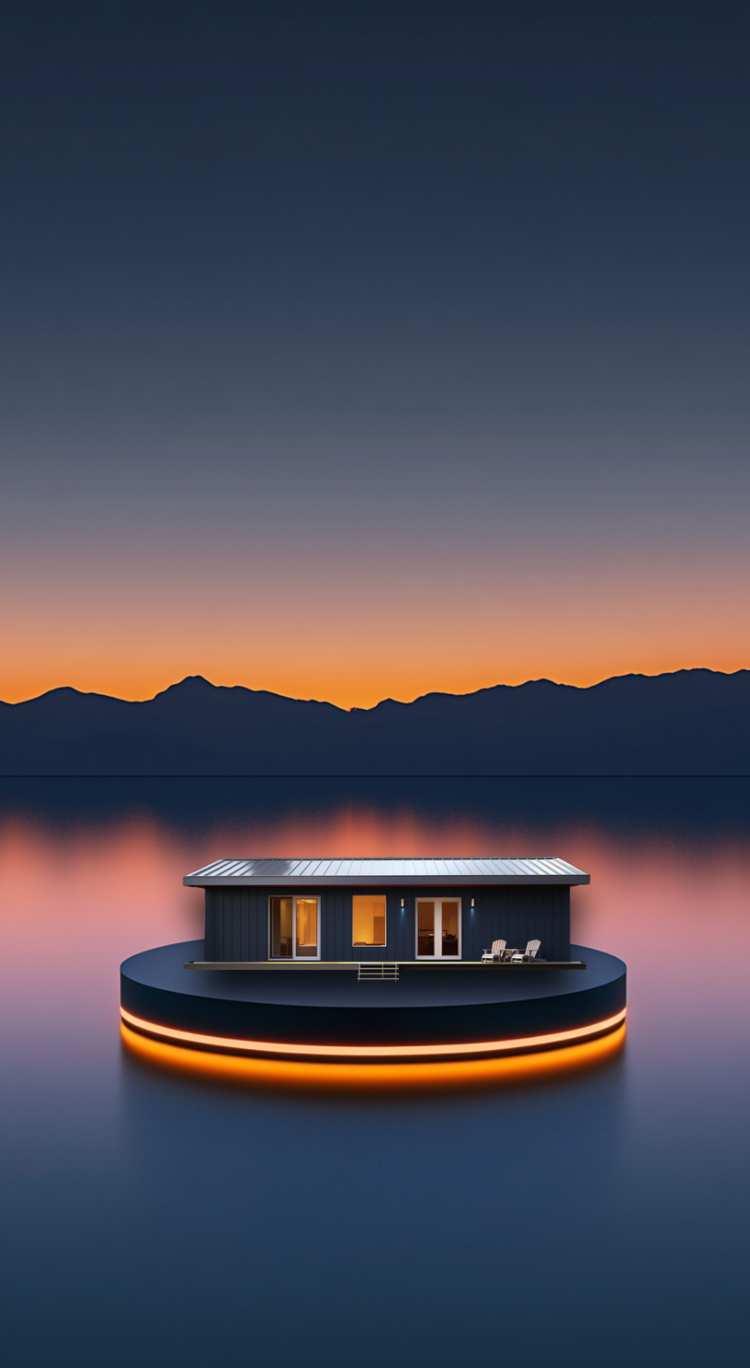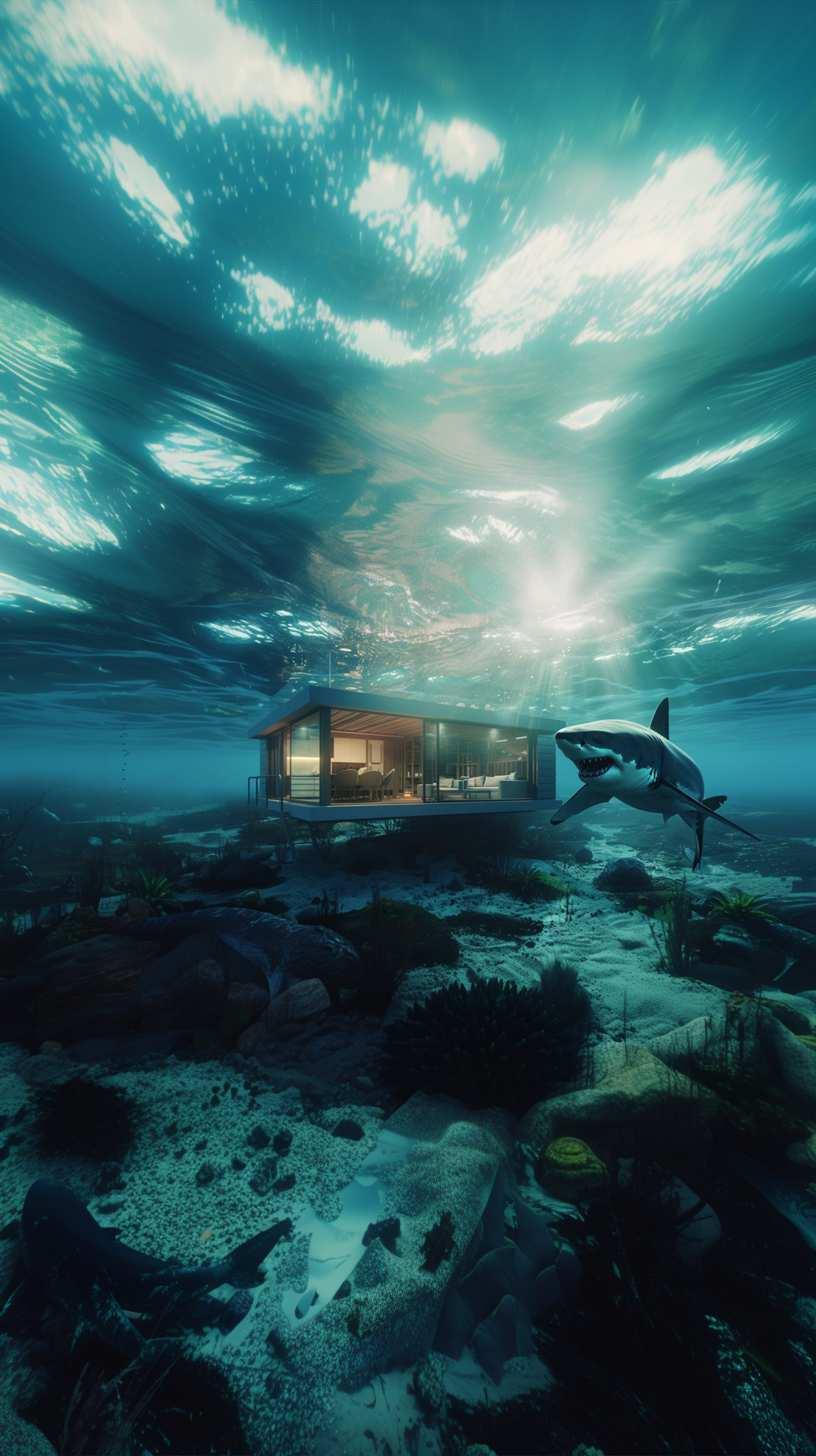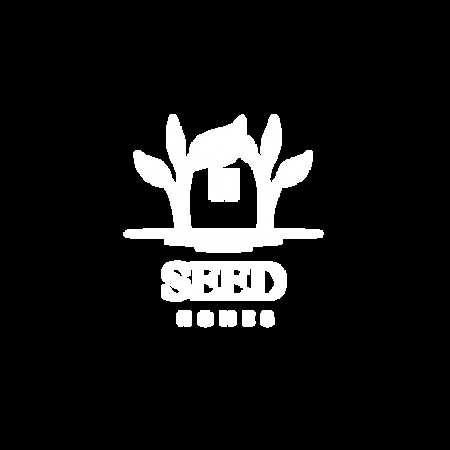





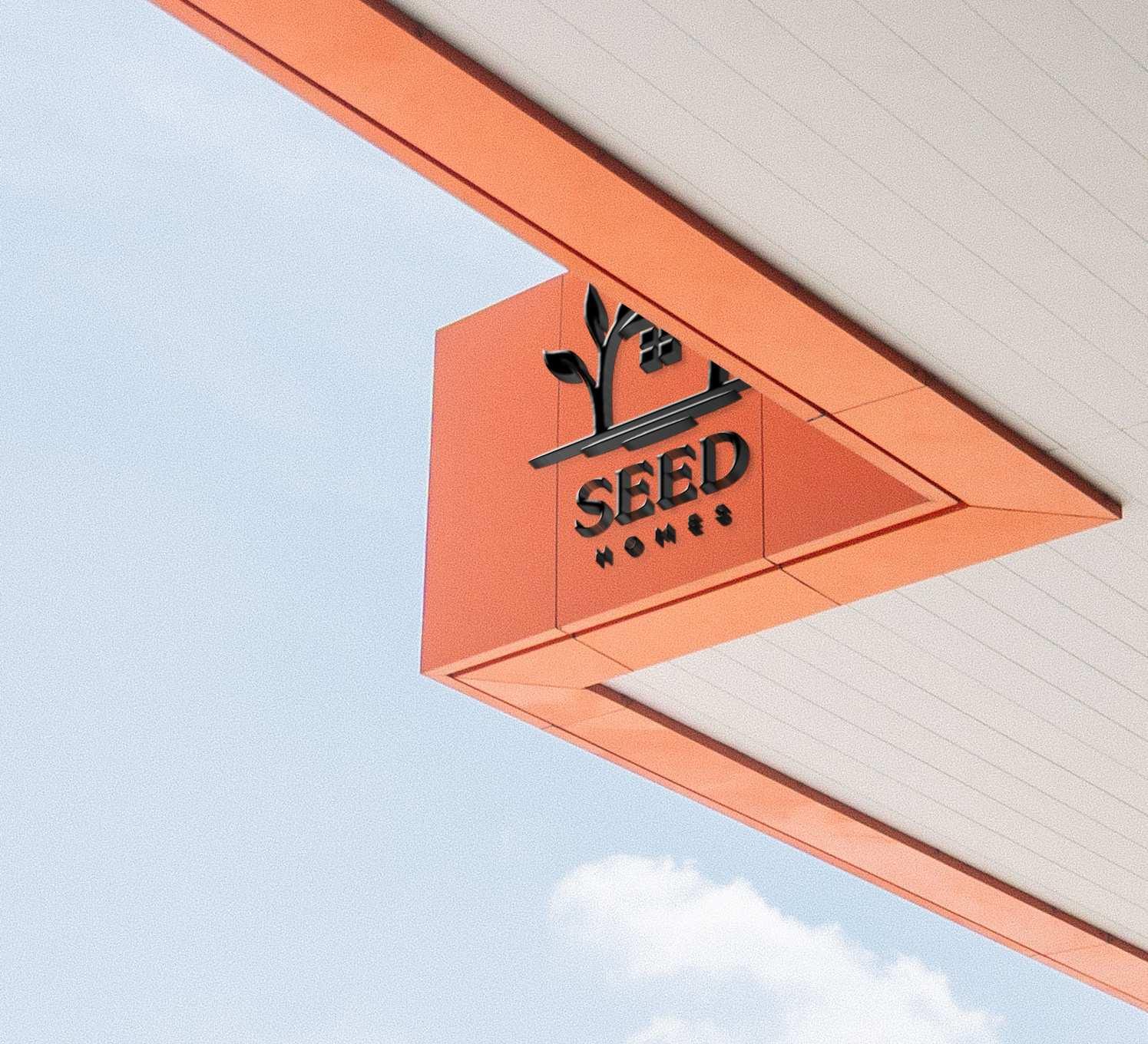
As of late 2024, more than 1.8 billion people do not have access to adequate housing. North America is no exception.
Let’s fix this problem.
Imagine:
Purchasing a small home that you can actually afford. A home that is built to last for decades and made from environmentally sustainable materials. A home that you can order online, have it delivered and installed just about anywhere, and move in within just one day. Impossible? No, reality.
We invite you to peruse the details in this document. As always, we stand ready to help you and your project achieve success.
The SEED Homes concept was born out of a conversation around transitional housing at a director’s meeting of a charity focused on giving a hand up to those in need.
It took six months to get to the development idea of the home design. It had to be fast to install, affordable, and fill the gap between the tiny home market (under 400 square feet) and the traditional build that has pushed many people away from the dream, and some might say the right, to own a home.
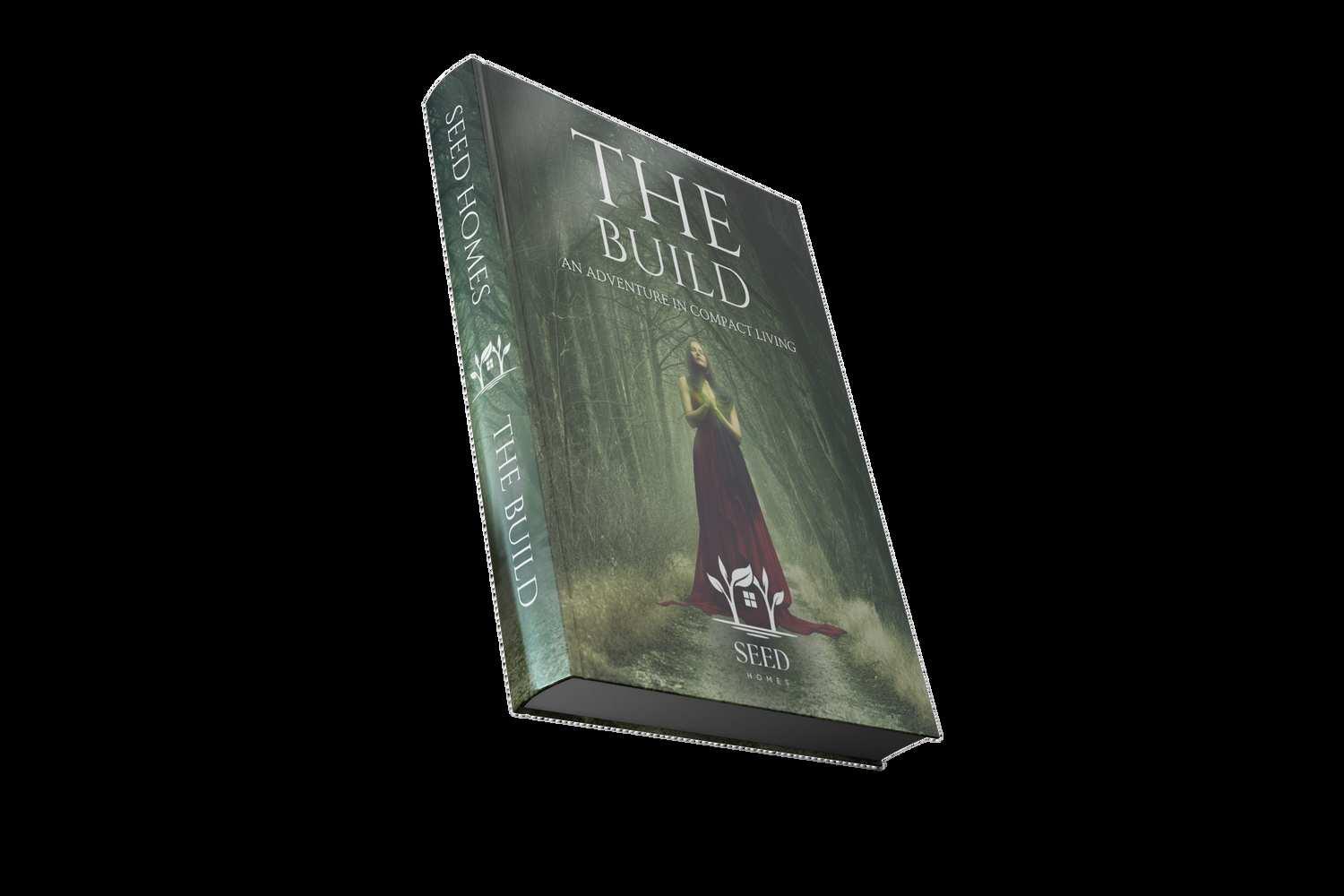


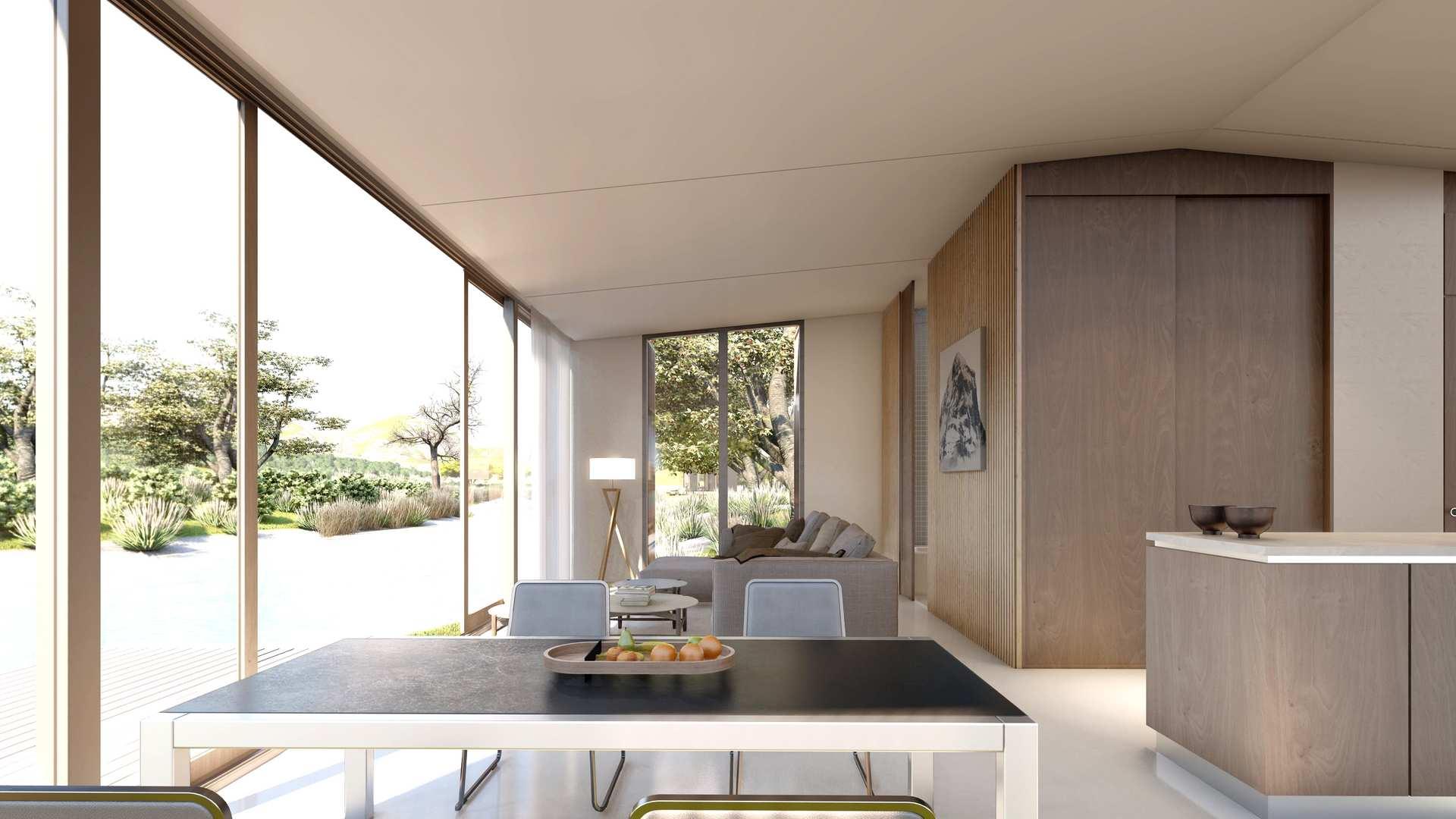
Type: single fold
25’ long x 16’ 9 ½”
25-foot-long utility corridor
Studio lifestyle
420 square feet footprint
9’ low eave
Type: single fold
35’ Long x 16’ 9 ½’W
35-foot-long utility corridor
One bedroom
595 square feet footprint
9’ low eave
N O O K
Type: double fold
30’ Long x 26’ 9 ½” W
30-foot-long utility corridor
Two bedrooms potential (Client choice)
804 square feet footprint
9’ low eave
F A I R V I E W
Type: double fold
35’ Long x 26’ 9 ½” W
35-foot-long utility corridor
Two bedrooms plus office potential (Client choice)
938 square feet footprint
9’ low eave
H A V E N
Type: double fold
44’ Long x 26’ 9 ½”W
44-foot-long utility corridor
Three bedrooms/two bath potential (Client choice)
1,179 square feet footprint
9’ low eave
With beautiful interior spaces, a SEED Home offers a refreshing perspective from which to enjoy a relaxed and flexible lifestyle.


*Pricing as at April 15, 2025. Pricing does not include applicable taxes. Pricing is in Canadian Dollars. Pricing is subject to change without notice. Due to the volatility of supply chains, pricing is confirmed only upon final purchase contract. Pricing does not include shipping, installation crew, or crane. Pricing of options is estimated and is confirmed upon final purchase contract. Pricing to be finalized upon confirmation of installation location and color selection. Volume discounts may be applicable.

R26 walls and R35 roof
Sliding barn doors for bathroom
A range of heating and cooling options
Vinyl plank flooring
Thermal windows and glass doors
Stainless-steel appliance package (Fridge, Stove, Dishwasher, Over Range Microwave)
Stacked washer/dryer
LED lighting
Trusscore interior walls and trim packages
Exterior lighting at entrances
Eaves troughs and downspouts with ice rakes (dependent on location)
Base collection of kitchen and bathroom cabinets
Base floor selection in bathrooms
Shower/Tub unit
Decorative back splash in kitchen and bathrooms
Hardwood and ceramic flooring options
3” deep flat base boards
In-floor heating
Air conditioning
Cabinet features in kitchen such as spice and utensil pullouts
Solar panels and batteries
Free-standing tub
High-end appliances
SEED water harvesting system
Internet of Things (IoT) capability
Exterior lighting package
Security package
Wireless sound system
Wheel chair and accessibility packages
Google Home-compatible smart plugs, appliances, etc.

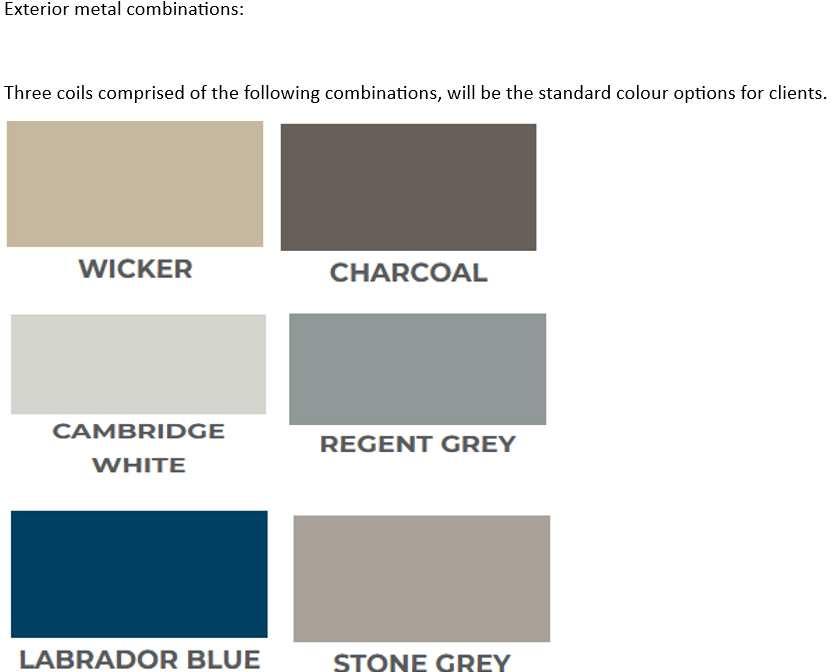


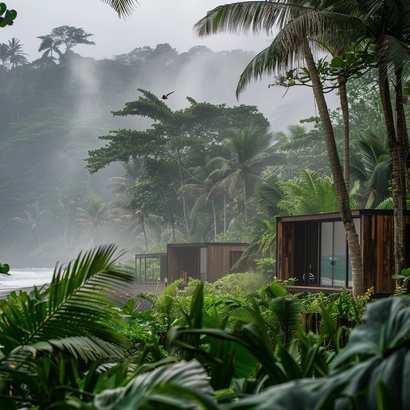
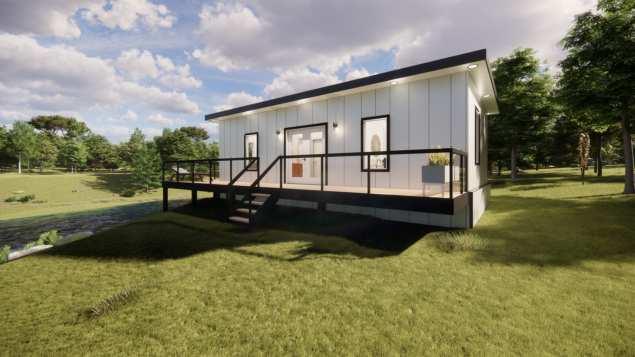
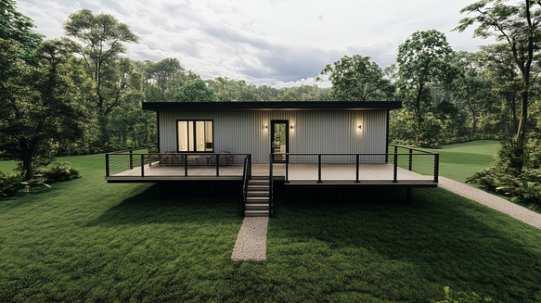
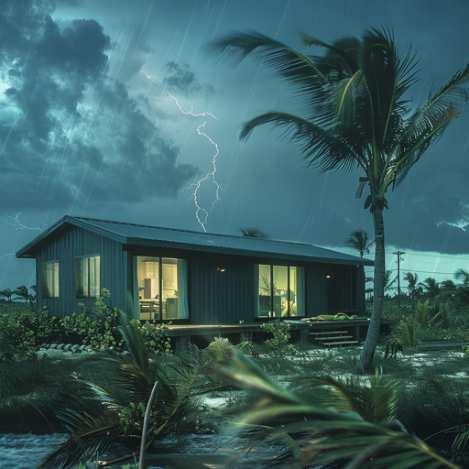
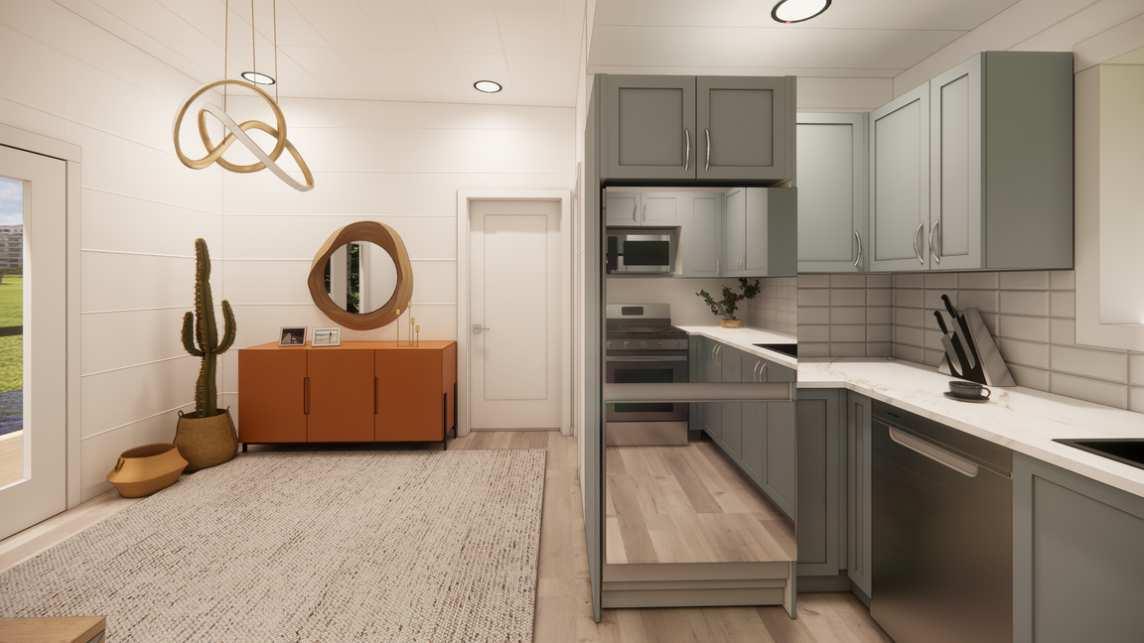




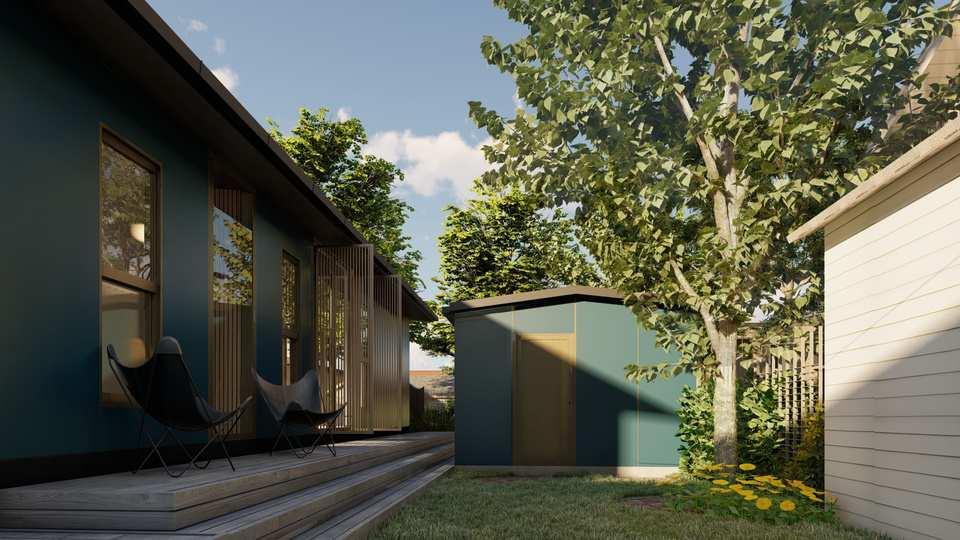
SEED Homes builds garages too. Built using the same techniques, a garage is an excellent complement to the home’s functionality and style.

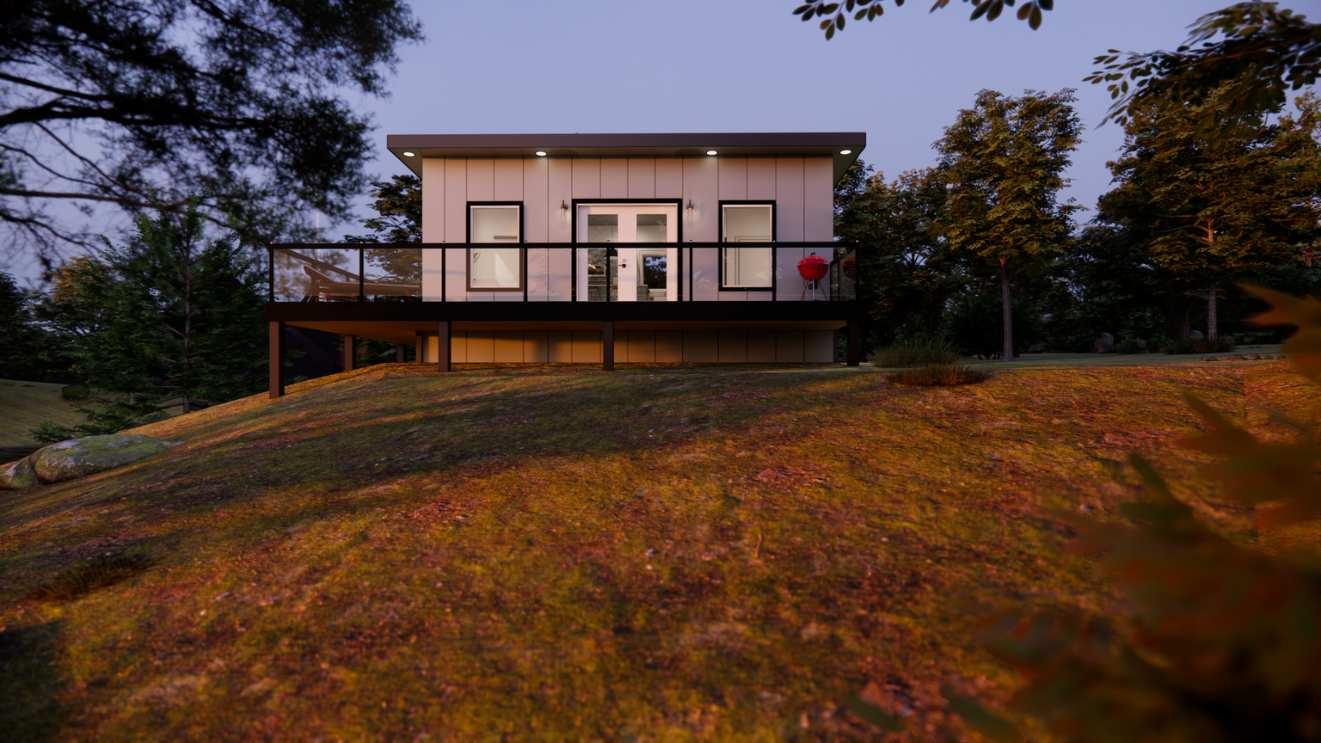
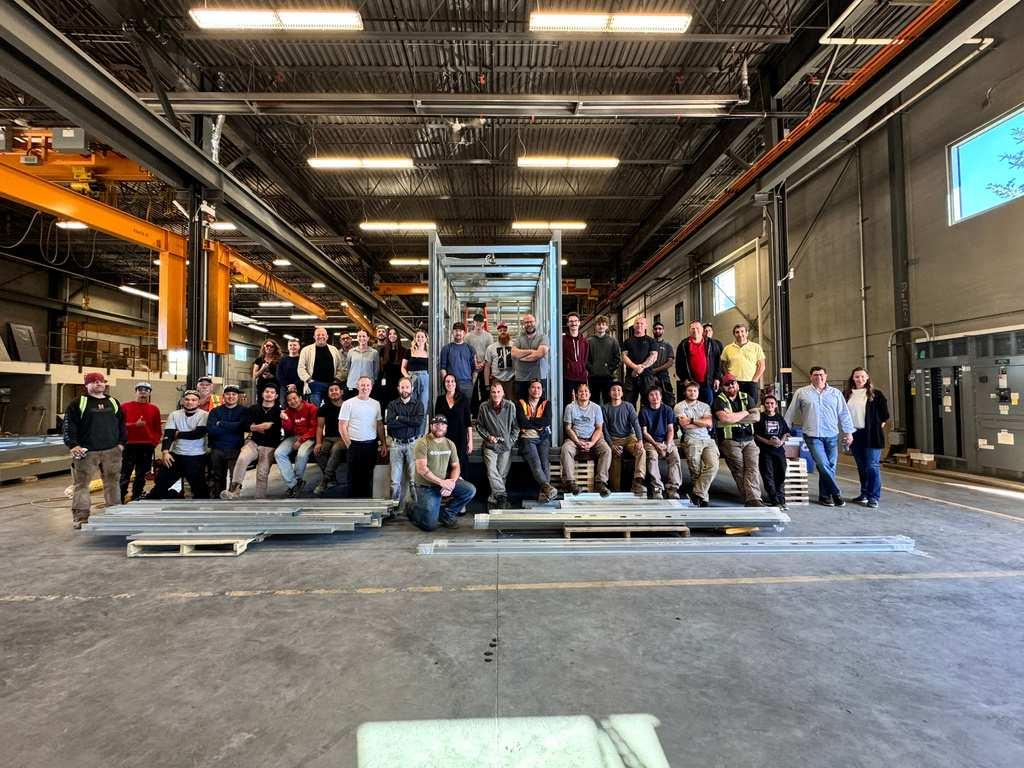



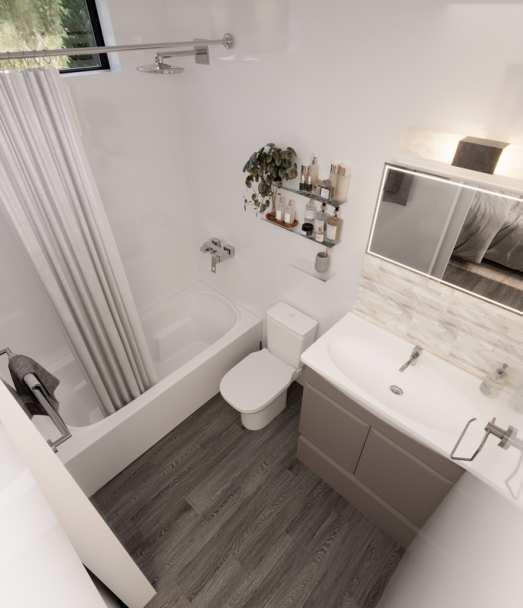
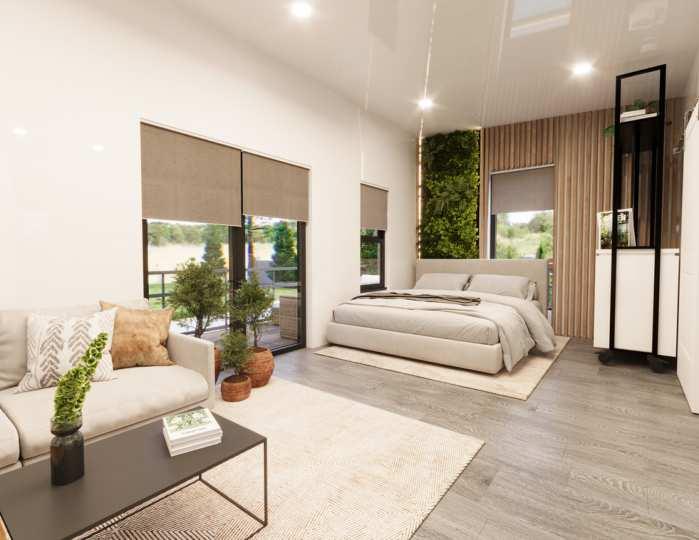

Cost:
On average, a SEED Home is significantly less than the cost of a traditionally-built home.
Fast to Build with Contemporary Materials:
Average build time of 8 to 12 weeks. Light-bathed interiors, flexible layouts, large windows, full-size kitchen and bathrooms.
Strong:
Built using panel-formed steel walls and sloped roof. Incredibly resilient, industrial-strength, hurricane / hail / snow / resistant.
Shipping:
Designed to be shipped intermodally. The homes actually fold into a size that is compliant for truck and train transport. Manufactured off-site, placed on a truck or train, and installed on site.
Industry Certifications and Warranty:
SEED Homes are CSA A660 and CSA A277 certified, with CWB compliance, and we are a recognized new home builder in Alberta with the peace of mind that comes with the Alberta New Home Buyer’s Protection Plan.
Off-Grid Options:
Solar panel roof, battery energy storage, water collection system, R 28 wall insulation, R 31 ceiling insulation, full HVAC, in-floor heating options.
Strong Materials and Low Maintenance:
Resilient materials, recyclable, and renewable. Because the home is mostly made of steel, there is very little maintenance required.
Fire:
Steel exteriors and foundations resist fire, potentially saving structures or reducing damage during wildfires.
No More Drywall:
SEED Homes uses Trusscore wall and ceiling paneling in all of our builds.
Why?
Lightweight
Recyclable
Strong and Durable
Moisture and Water Resistant
Easy to Clean
Keeps Drywall out of Landfills
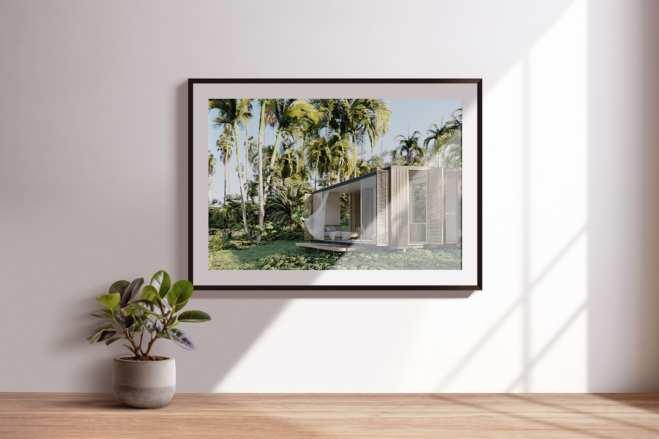
Summary table.
Laneway Installs 420 sq. ft.
Two Bedroom 800 sq. ft.
Two Bedroom/Den 1.5 Bathroom
Three Bedroom 2 Bathroom
Two Story with Garage
Multi Family Solutions
Options for Garages
Full Steel Construction
New Home Warranty
Full-Size Appliances
Cost per Square Foot in Canada
Standard R28 Walls and R31 Roof
Water Harvesting System
Solar Panel Options
Modular design
Intermodal Shipping Compliance
Mold/Mildew Resistant
Fire Resistant
Mortgage Financing
Favorable Insurance Rates
Relocatable
Hurricane Winds Resistant
No painting exterior
No interior painting
No shingles to ever replace
Trusscore Wall System
Renewable/Recyclable Materials
Maintenance Considerations

Provided by Traveler’s Insurance of Canada under builder number A00000742
One year for labour and materials:
Covers any defects in materials and labour related to how the home was constructed and materials used. This may include things such as flooring, staircases, baseboards, cabinets, railings and other trim and fixtures.
Two years for delivery and distribution systems:
Covers defects related to the electrical, plumbing, heating, ventilation and air conditioning delivery systems.
Five years for building envelope protection:
The building envelope is the shell of the home, including the roof and walls. It is the separation between the interior and exterior environments of a building, which protects the indoor environment and facilitates climate control.
The act requires a minimum 5 years of coverage, with the requirement that warranty providers offer builders the option of purchasing an additional 2 years of building envelope coverage.
10 years for major structural components:
Major structural consists of the frame, including the roof’s structural integrity, and the foundation.
SEED Homes is compliant with the Alberta New Home Buyers Ac (Alberta King's Printer:) is CSA A660 and CSA 277 certified.
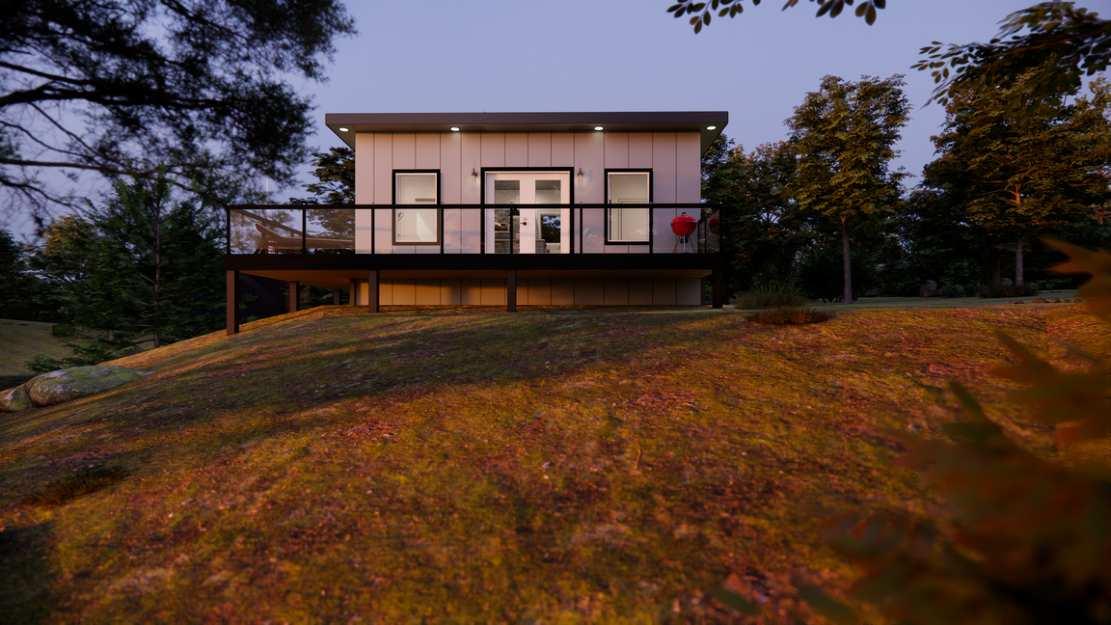

Drawings
Drawings of SEED HOMES equipment that may include proprietary and/or patented information are excluded.
Shipping
Costs for shipping excluded unless otherwise stated.
Permitting
SEED Homes does not include permitting, utility hooks ups and surveys in our pricing but can be supplied upon request.
Over size loads
Freight charges for shipping over-dimensional or over-weight loads are excluded.
Pile/Foundations
Pile/foundations engineering, supply and install are excluded but can be supplied through SEED Homes at extra costs.
Utility Rerouting
Routing or Re-routing of utilities from property line to home not included.
Subcontractors
Third party subcontractors including but not limited to man lifts, welders, cranes, scaffolding and labour are estimated in this catalog and can be confirmed upon request. Available upon request at cost + 10%.
Design rework
Any costs incurred for revising designs after drawings have been approved are excluded and will be billed out as per our standard rate sheet.
Standby time
Lost time due to weather, shutdowns, or other factors outside the control of SEED HOMES are excluded. Time required to make this up will be invoiced as per SEED HOMES Standard Rate Sheet.
Site Orientations
Time required for on-site safety orientations are excluded. Work completed for this purpose will be invoiced as per SEED HOMES Field Service Rate Sheet.
Equipment Finish
Any color request that is not standard color finish will need to be sourced for availability. Costing is subject to change and may affect delivery times.

Approximately two weeks if there is any modification to the base design.
The manufacturing timeframe is currently between twelve to fourteen weeks for a single unit dependent on shop/manufacturing loads.
SEED Homes are designed to be shipping compliant throughout North America. Your order would be shipped directly to site via flat-bed truck.
Total delivery timeframe – approximately: eight to twelve weeks. Delivery will be confirmed upon contract signing based on supply chain and shop loads.
Once an order has been placed, changes in scope of work requested by Purchaser or changes required as dictated by design or measure up will be evaluated and all detailed changes in materials, labor costs and timing impact will be reassessed. The Purchaser will then be notified through our Change Order Process. Subsequently, SEED HOMES will further require a signed Change Order reflecting the cost adjustments before proceeding.
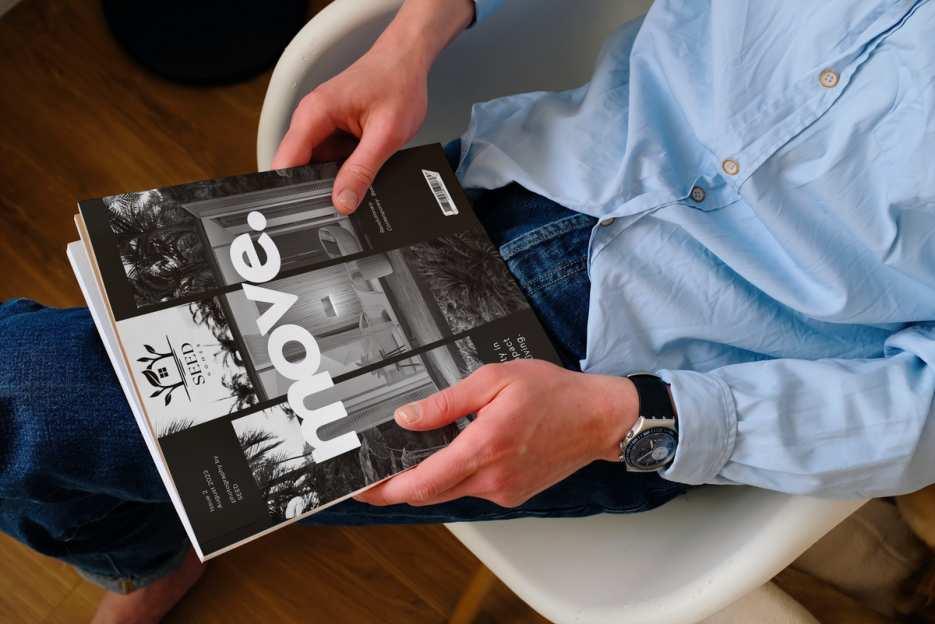

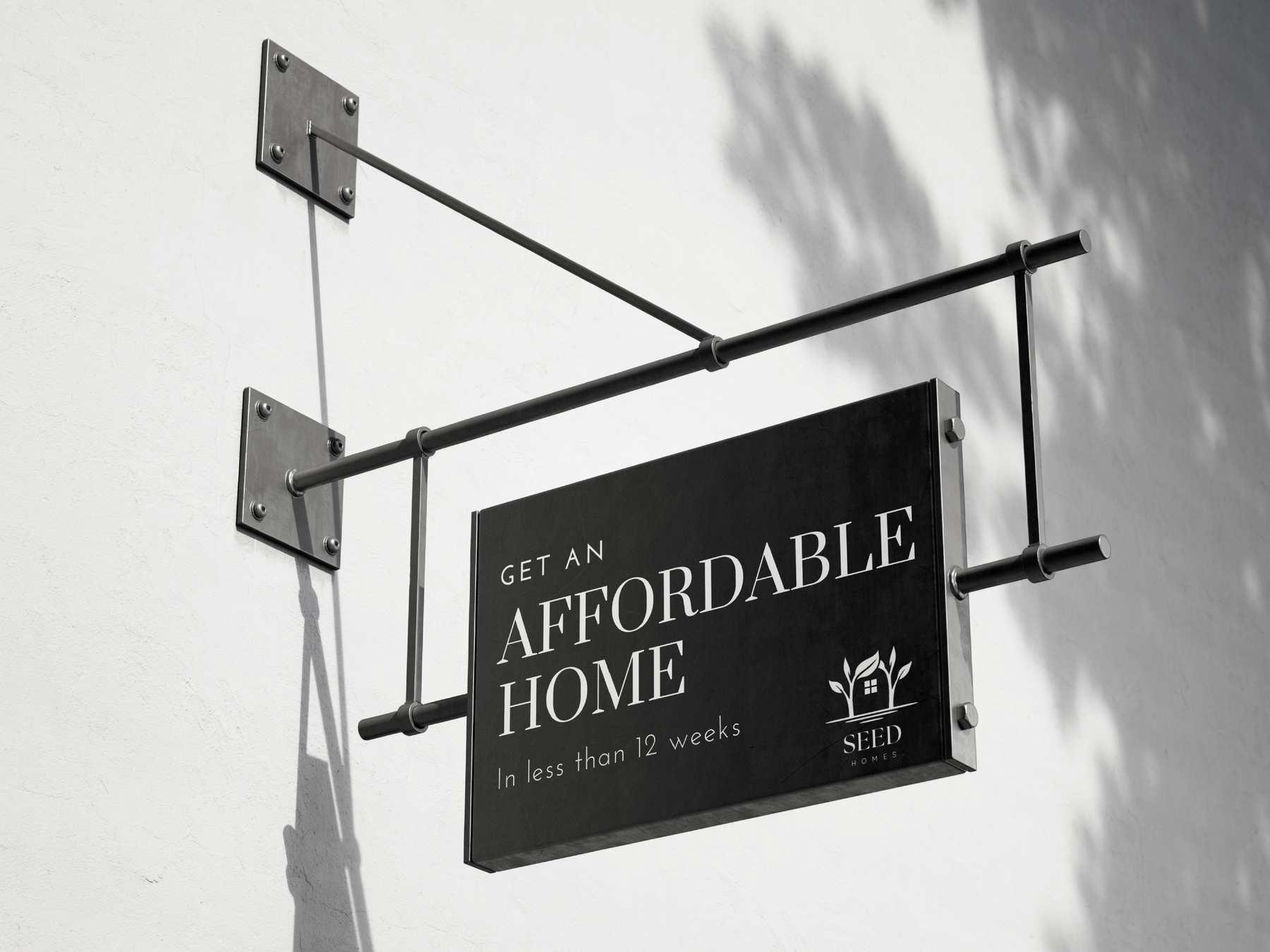

SEED HOMES QUALIFY FOR MORTGAGES JUST LIKE CONVENTIONAL HOMES AND ARE COVERED UNDER THE NEW HOME PROTECTION PLAN.

The future of living, unfolds.

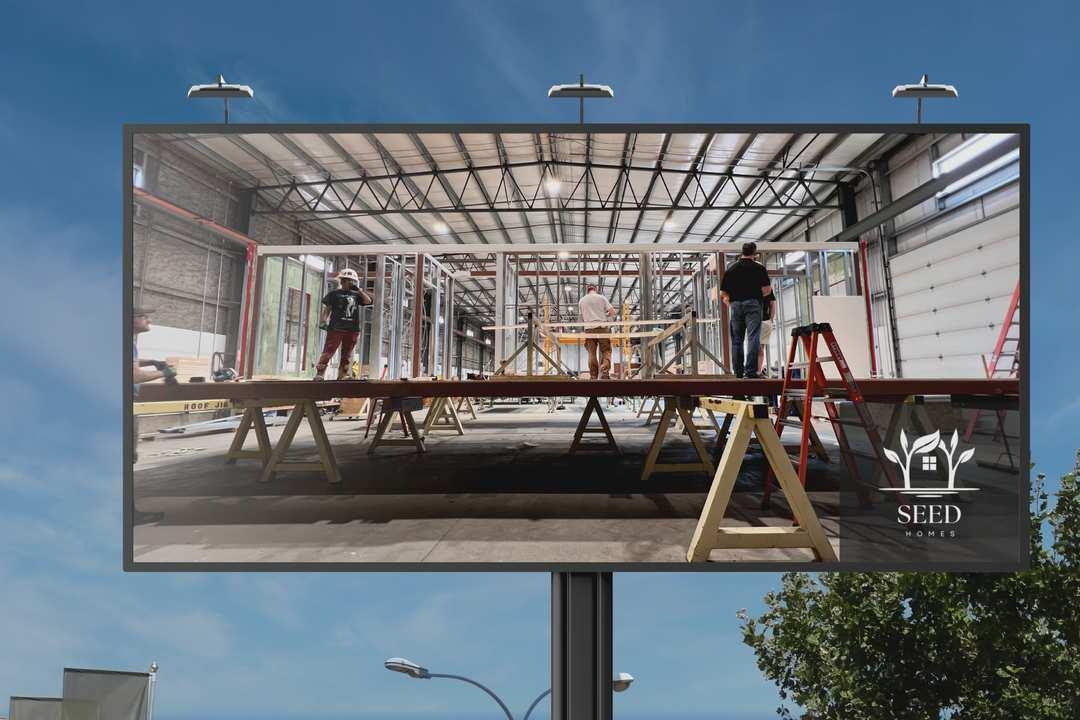
The first SEED Home under construction.
CANADA NEEDS ABOUT 3.5 MILLION ADDITIONAL HOUSING UNITS BY 2030 TO RESTOREAFFORDABILITY. -CMHC.
Every aspect of the SEED Home design is different. From materials, assembly techniques, and layout, a SEED Home is beautiful to behold. A perfect solution for Canadian communities, a SEED Home can be outfitted with full HVAC systems, in-floor heating, and high R value insulation in the walls and ceiling panels.
A SEED Home is built around a central utility corridor. This means that each home comes fully equipped with full size kitchen and bathrooms, water heater, and fully electrically wired with LED lighting throughout.
Each SEED Home is intermodal shipping compliant. This means that the home is built off-site and can be shipped directly to location via truck or train as required.


Imagine purchasing a small home that can bring freedom and flexibility to your life. A home that is built to last for decades and made from environmentally sustainable materials. A home that you can order online, have it delivered to your site, and move in within one day.
Impossible? No, reality.
Welcome to SEED Homes.
IN CANADA, GOVERNMENTS AND SOME ECONOMISTS PUT MOST OF THE BLAME ON HIGHHOMEPRICESONALACKOFSUPPLYOF NEWHOUSING...


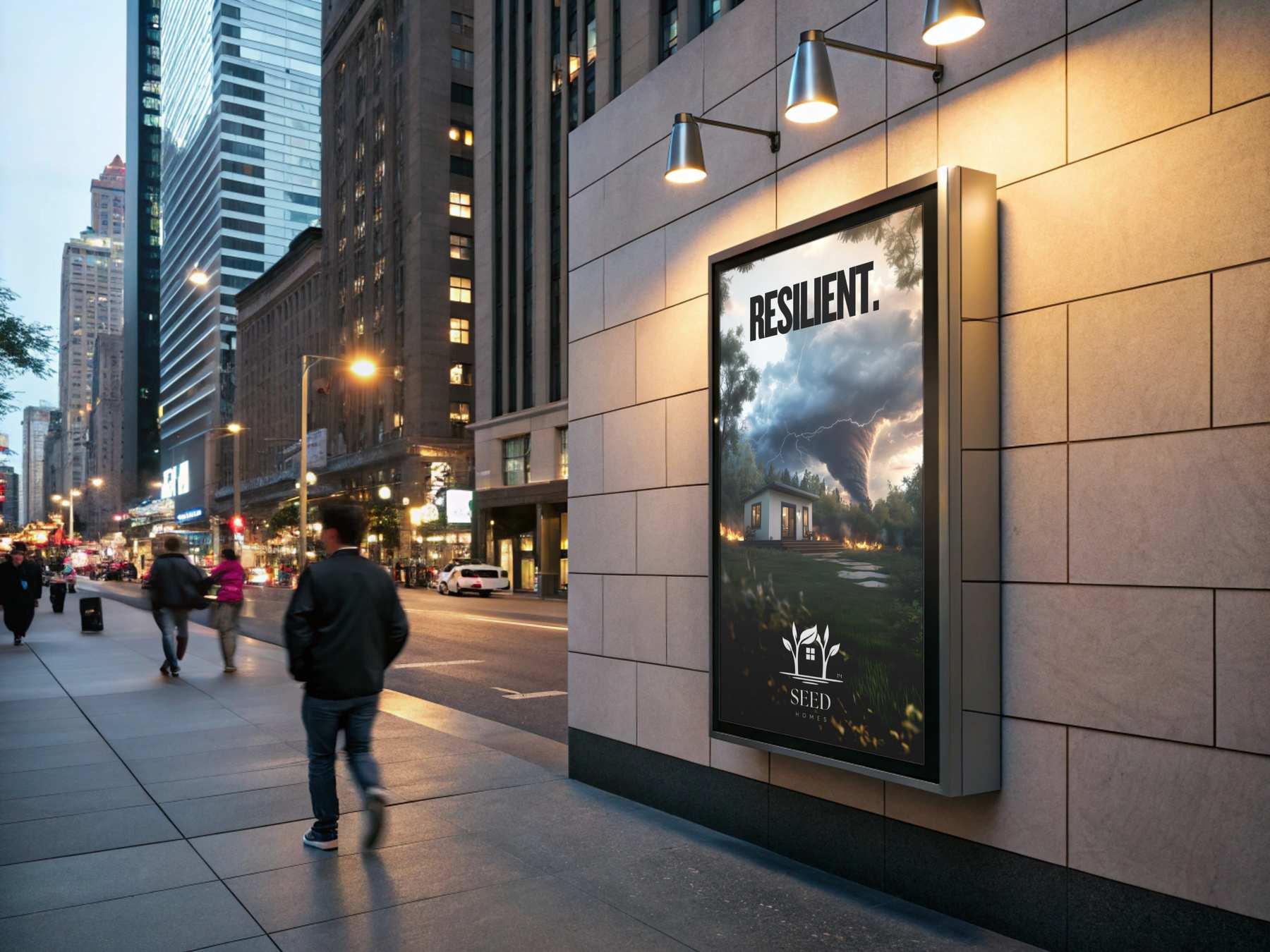
A SEED Home is designed around a central utility corridor (see arrows below). The corridor is made of a solid steel skid; a similar structure that has been successfully used in the oil and gas industry for decades. All of the heavy appliances, utility equipment, kitchen, and bathrooms are aligned along this single corridor. This design keeps the weight of the home centralized and arranged along a length-wise configuration of the home. This allows the rest of the SEED Home structure to unfold (or attach) to the central corridor, thereby maximizing usable interior space, and minimizing physical size in order to comply with shipping constraints
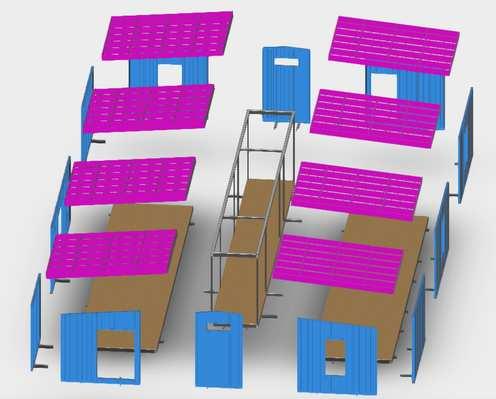



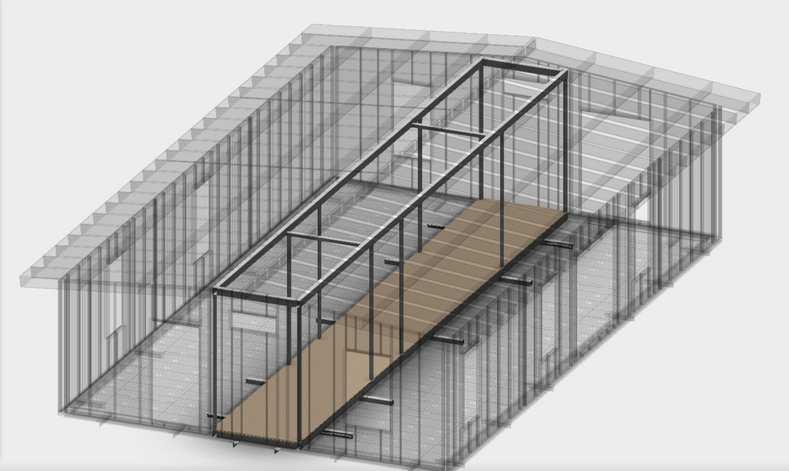


A SEED Home can be equipped with an ingenious water harvesting system. By using rain and gravity, a SEED Home can capture water, store it in a tank underneath the home, and filter the water for use. In addition, in the event of a natural disaster or a water shortage, your home could become a source of potable water.
RAINWATER DRAINS DOWN OUTER WALL VIA A CAVITY.
12" DEEP SKID UNDERNEATH HOME CONTAINS A BUILT-IN WATER TANK THAT IS LARGE ENOUGH FOR DOMESTIC USE.
CHARCOAL AND UV FILTERS CLEAN THE RAINWATER THEREBY PROVIDING POTABLE WATER FOR THE HOME.
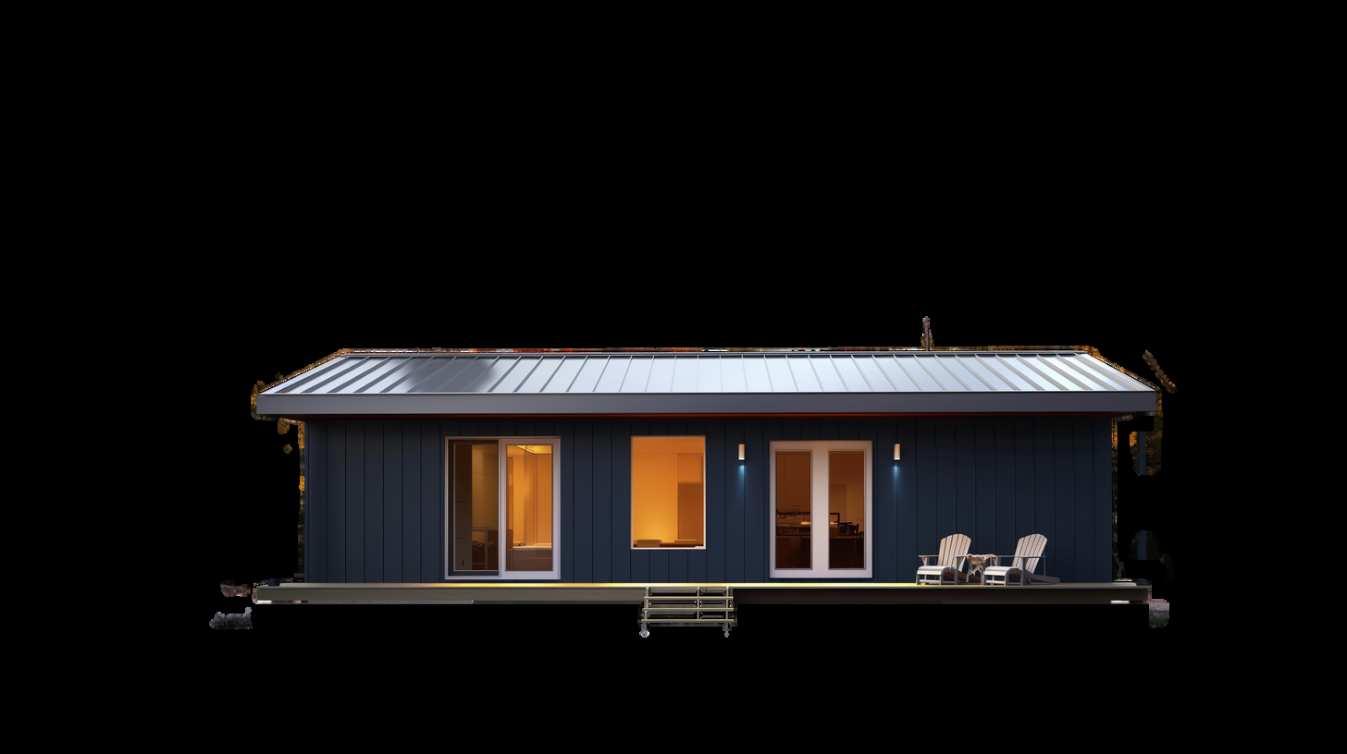


A SEED Home interior is beautiful to behold.
Each design comes fully equipped with large windows that let a tremendous amount of natural light into the home. In addition, SEED Homes have sloped roofs. This is ideal for Northern climates in order to accommodate heavy snow loads. From an interior perspective, ceiling heights can be as high as nine feet.
SEED Homes do not use drywall. Instead, SEED Homes uses Trusscore wall and ceiling panels. Trusscore is made of highly resilient PVC material. This simplifies installation as there is no taping or mud required to install interior walls. Drywall is also very heavy, is bad for the environment, and is difficult to transport. Trusscore wall panels are very low maintenance, nearly impossible to dent, and can be cleaned with a simple wet cloth.
Because each SEED Home is built using panel-formed steel walls, there is little to no need for interior support structure. This opens up the floor space and gives the homeowner tremendous flexibility to place furniture and other interior items.
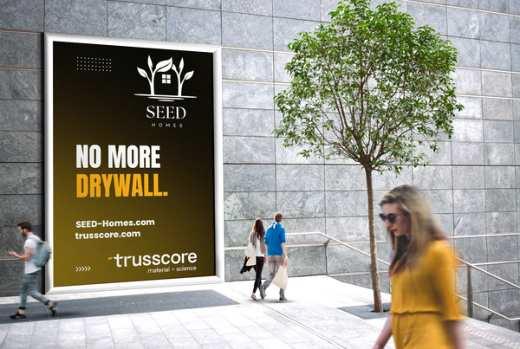
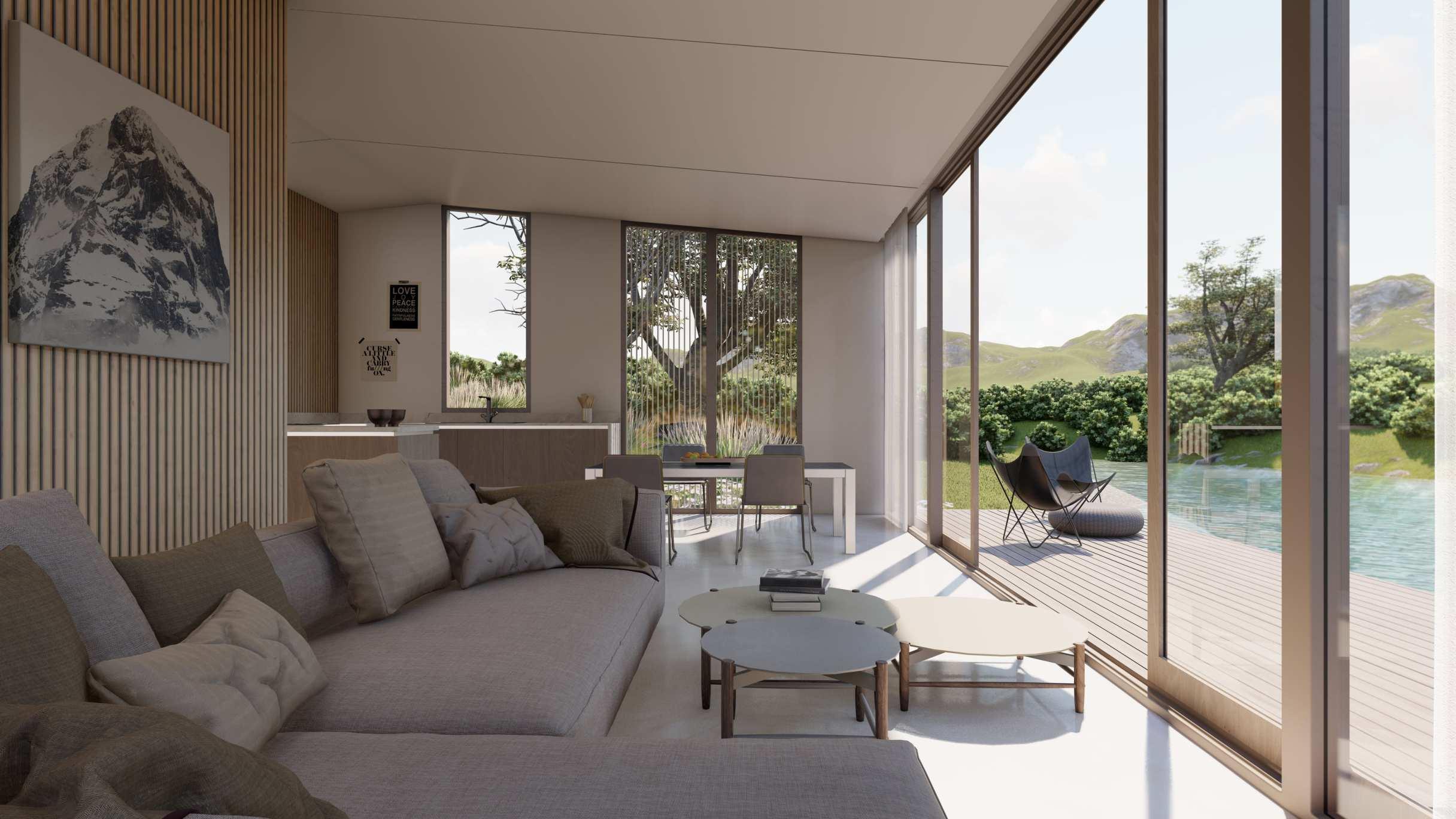
BATHED


At 1,188 square feet, the Haven offers up to three bedrooms and den, and two full bathrooms. Exterior deck can be added to increase exterior functional space. Pricing is about $200k CAD.


A SEED Home fits beautifully on the lot. Space is optimized.



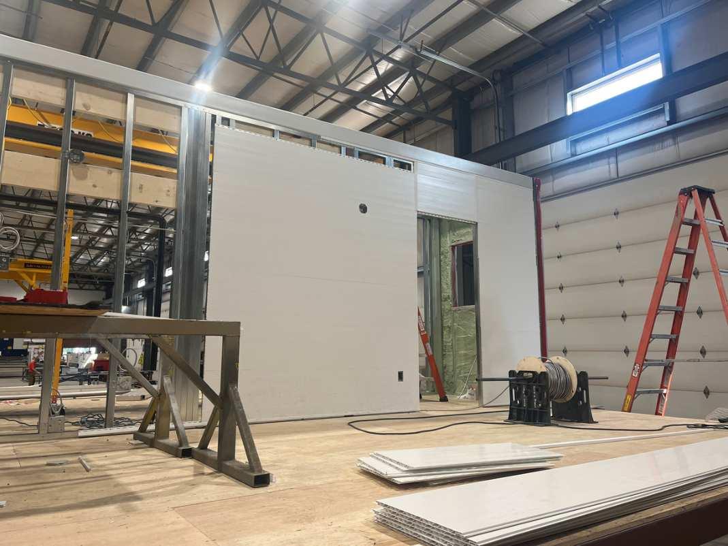
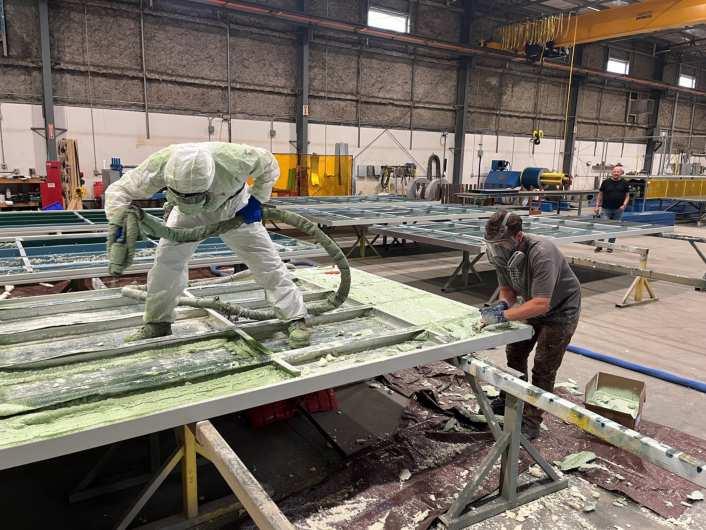
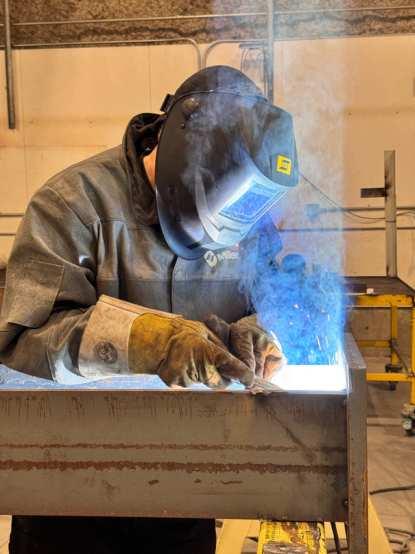


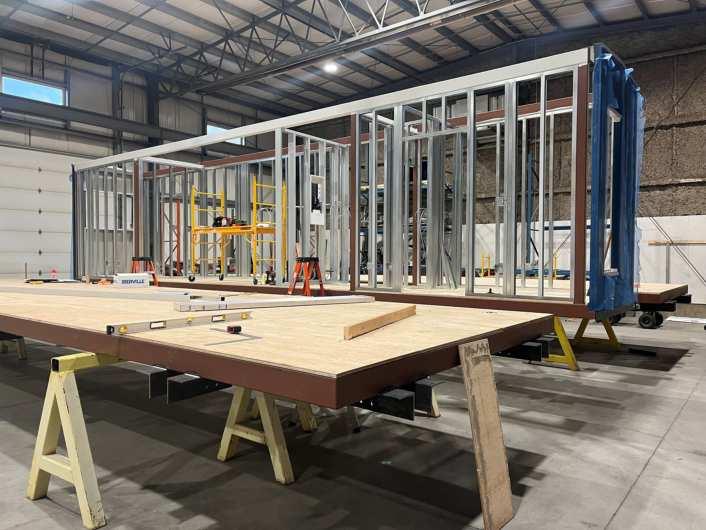
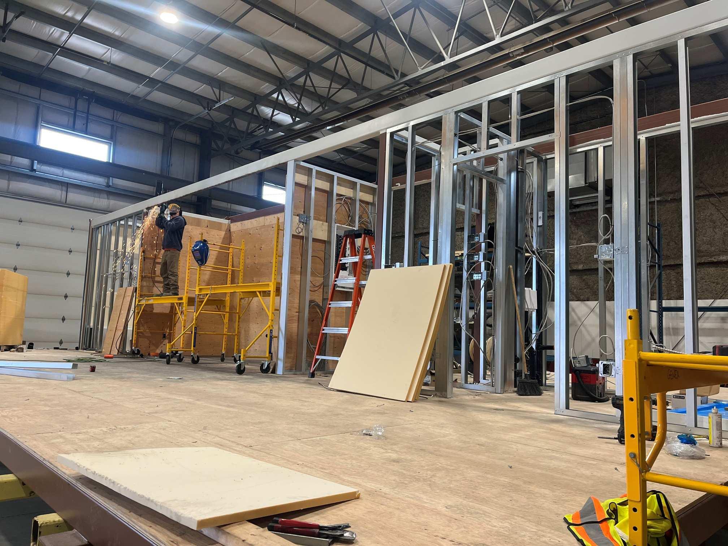
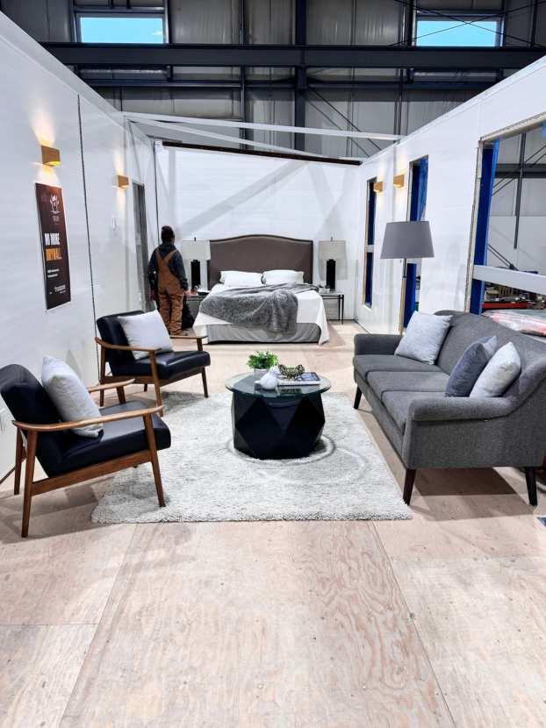
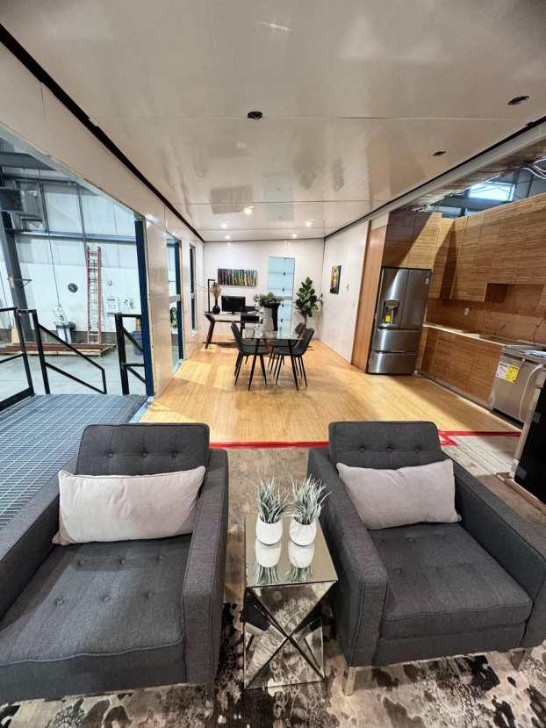
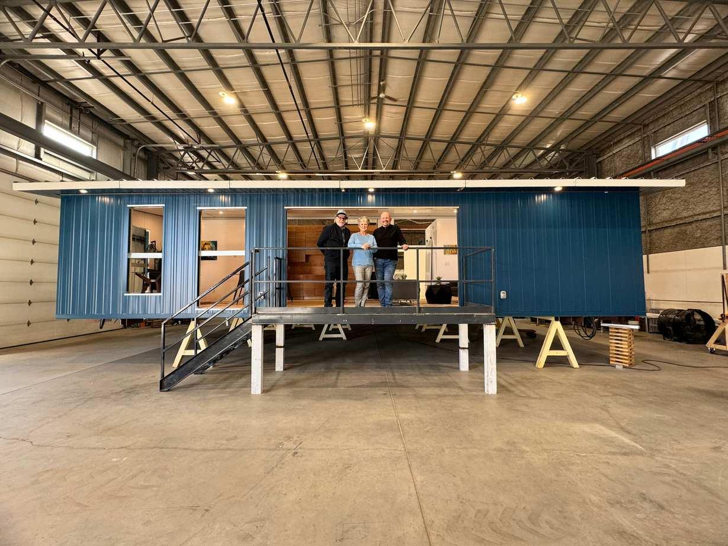
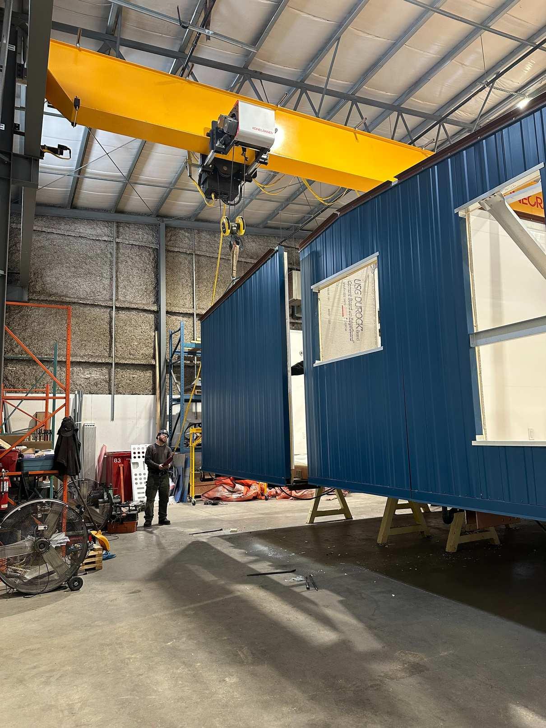

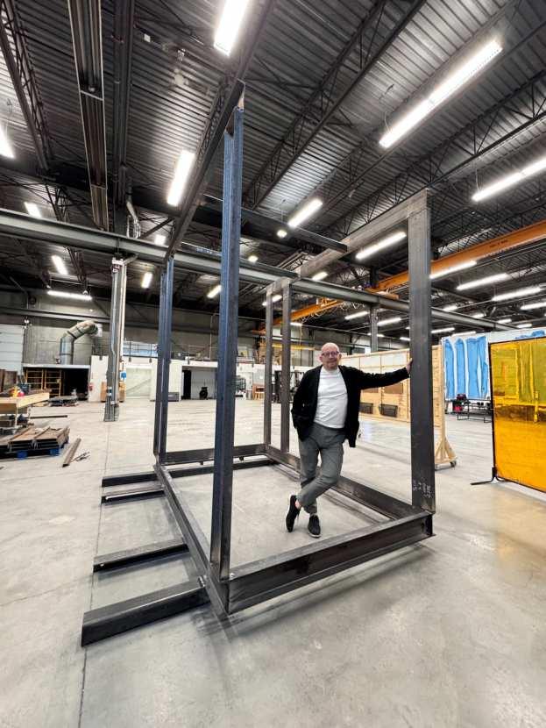
Haven illustrative drawings.
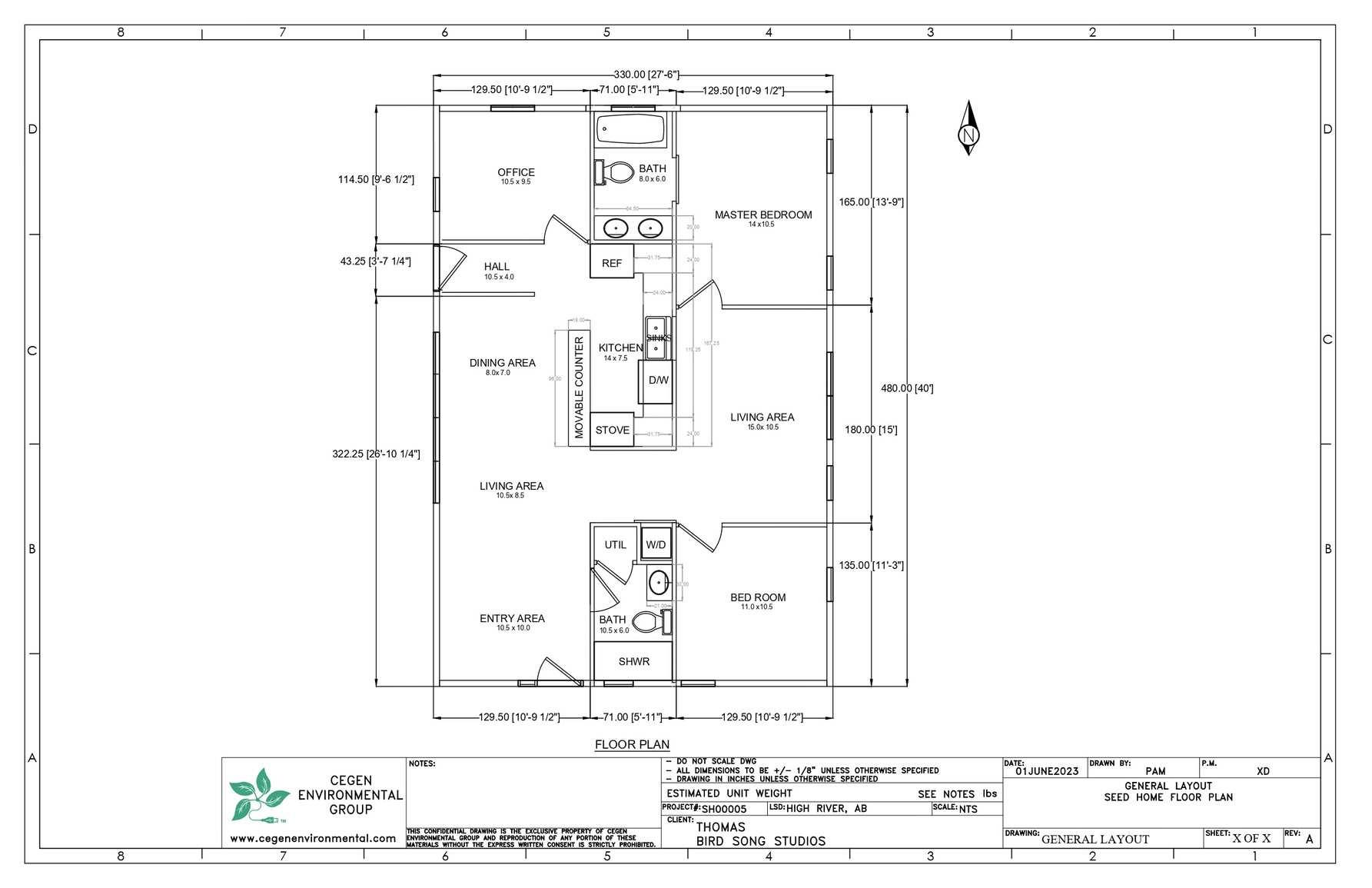

Haven illustrative drawings.
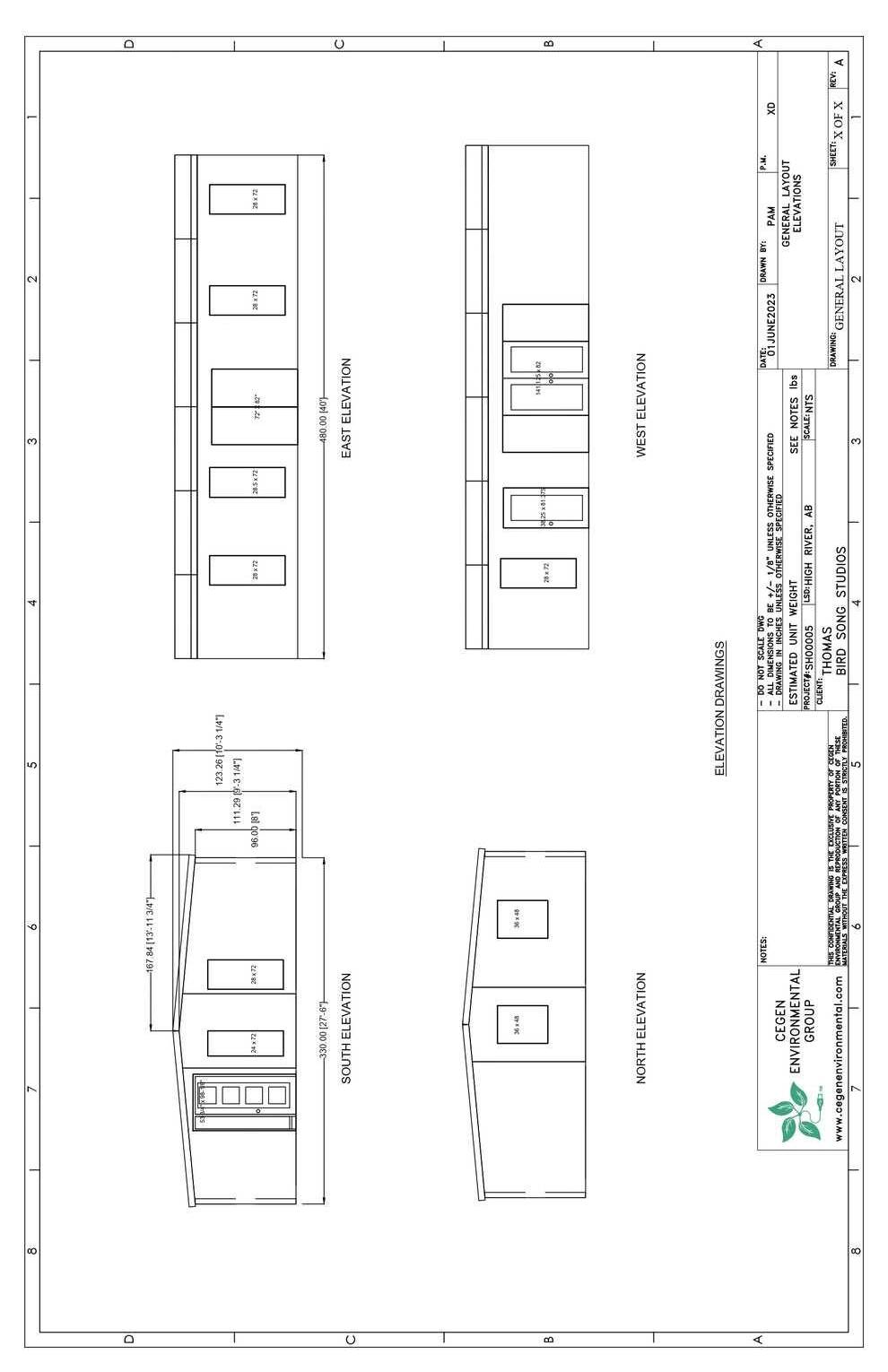

Two storey designs and commercial applications



Two storey designs and commercial applications
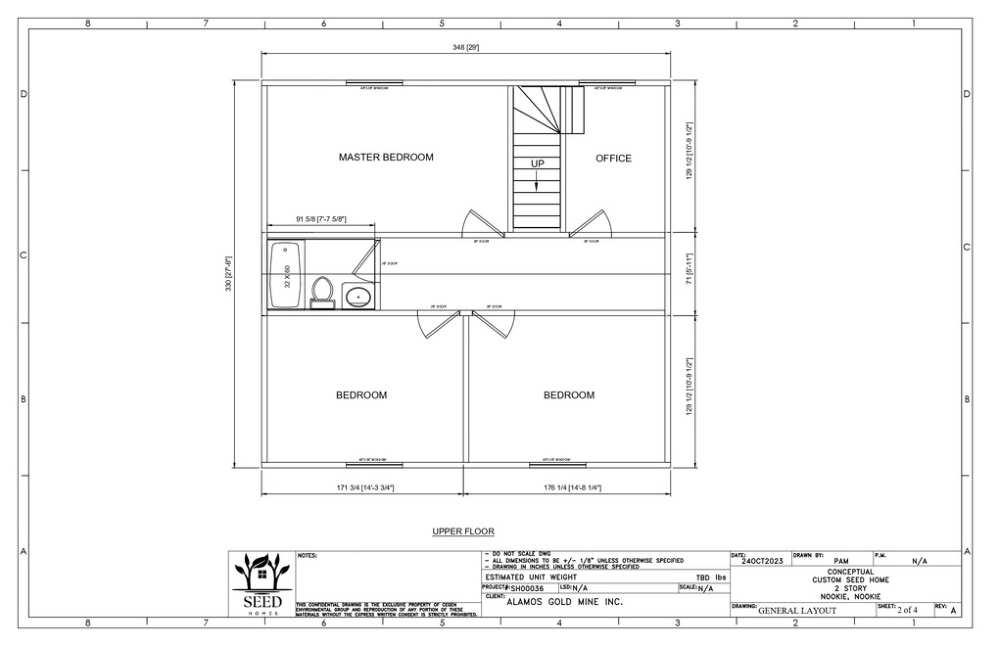
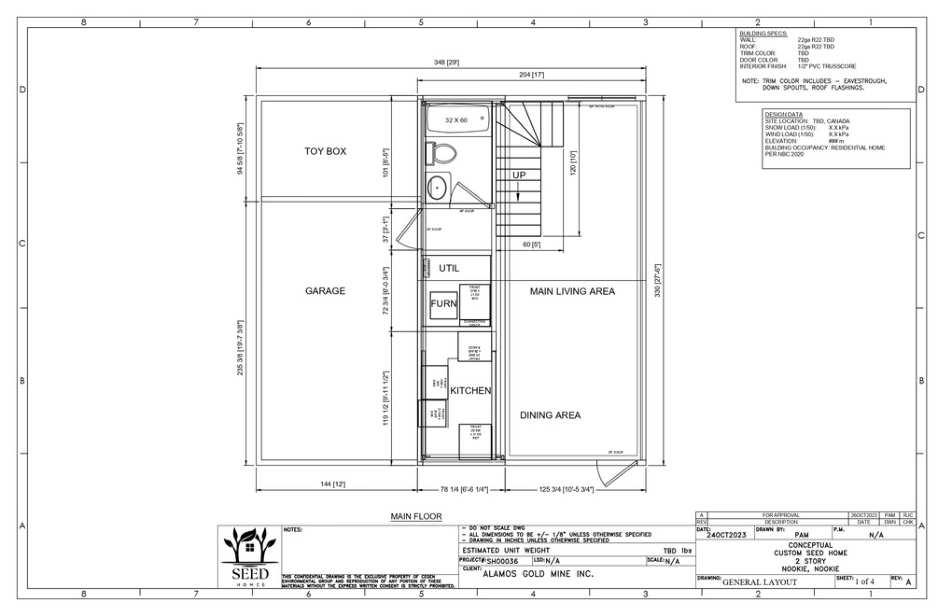

All figures in Canadian dollars. This document contains forward-looking statements and information relating to, among other things, SEED Homes, its products, business plan, strategy, and the market for its products. These forward-looking statements are based on the beliefs of, assumptions made by, and information currently available to SEED Homes. When used in this document, or any other SEED Home presentation, the words <estimate,= <project,= <believe,= <will, <<anticipate,= <intend,= <expect= and similar expressions are intended to identify forward-looking statements. These statements reflect SEED Homes’ current views with respect to future events and are subject to risks and uncertainties that could cause actual results to differ materially from those contained in the forward-looking statements. Do not place undue reliance on these forward-looking statements, which speak only as of the date on which they are made. SEED Homes does not have any obligation to revise or update these forward-looking statements to reflect events or circumstances after such date or to reflect the occurrence of unanticipated events, which SEED Homes management cannot predict.
Disclaimer:
The information and materials in this document are provided as a general source of information. They are subject to change without notice. Most imagery in this document is illustrative of the final product. While every measure has been taken to ensure the accuracy of the material, SEED Homes and its affiliates do not guarantee the accuracy or completeness of the material found in this document. It is not intended as investment, financial, legal, accounting, tax or other advice. The contents of this document and the SEED Homes websites are changed frequently. An investment in, or financial participation with the SEED Homes concept and related projects involves significant investment consideration and risk that will be described in appropriate documentation, should an investment opportunity occur Each potential investor should read and fully understand the documentation and should carefully consider the risk warnings and disclosures before making an investment decision.
The information contained in this document, associated draft financial projections, and on the SEED homes websites are not an offer to sell or a solicitation to buy any security, which can only be made by Offering Memorandum, Information Statement or Prospectus, nor does it constitute an offer by SEED Homes or its affiliates to provide an investment opportunity in any jurisdiction in which, or to any person to whom, such would not be permitted under applicable law.
All financial, pricing, and other projections are draft, based on assumptions, and subject to frequent change without notice.
Copyright © SEED Homes Inc., all rights reserved - 2025.


