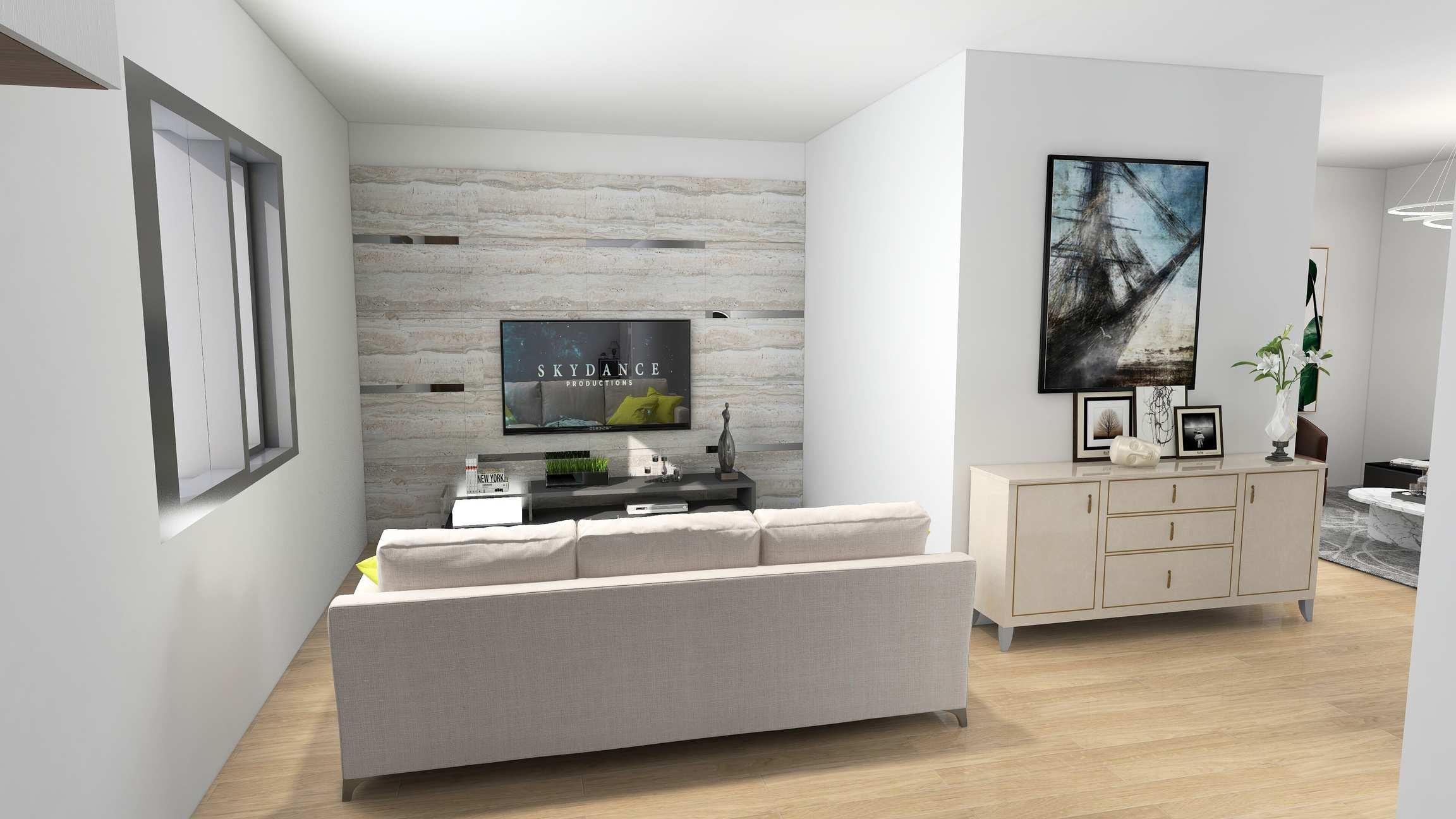




















































it begins with a heart of steel.


























Steel interior skeleton. Steel walls. steel roof.





























































































































Every aspect of the SEED Home design is different. From materials, assembly techniques, and layout, a SEED Home is beautiful to behold. A perfect solution for modern homeowner requirements, a SEED Home can be outfitted with full HVAC systems, smart home features, and high R value insulation in the walls and ceiling panels.





































A SEED Home is built around a central utility corridor. whereby each home comes fully equipped with full size kitchen and bathrooms, water heater, and fully electrically wired with LED lighting throughout.









Each SEED Home is intermodal shipping compliant. This means that the home is built off-site, using steel walls that fold, and can be shipped directly to location via truck or train as required.























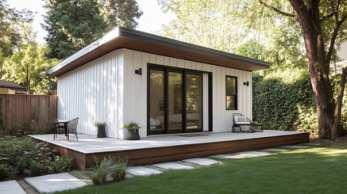









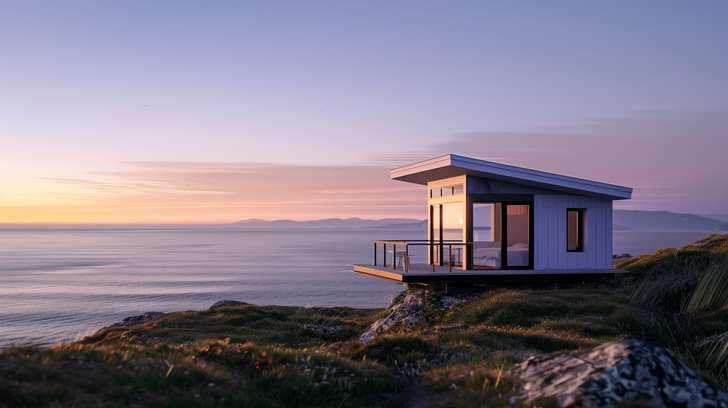

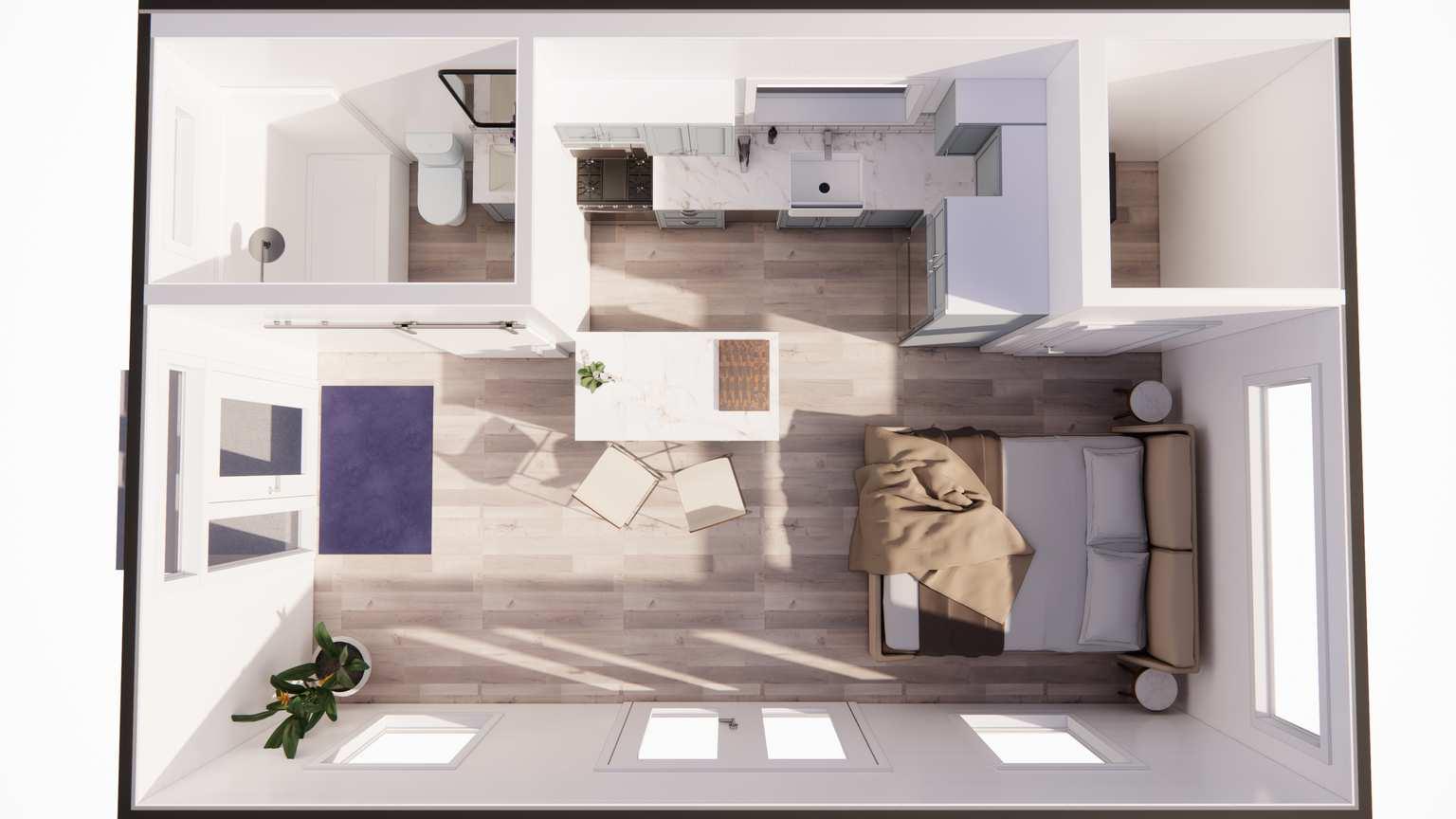
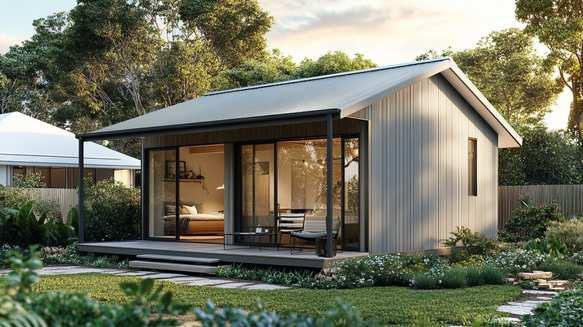




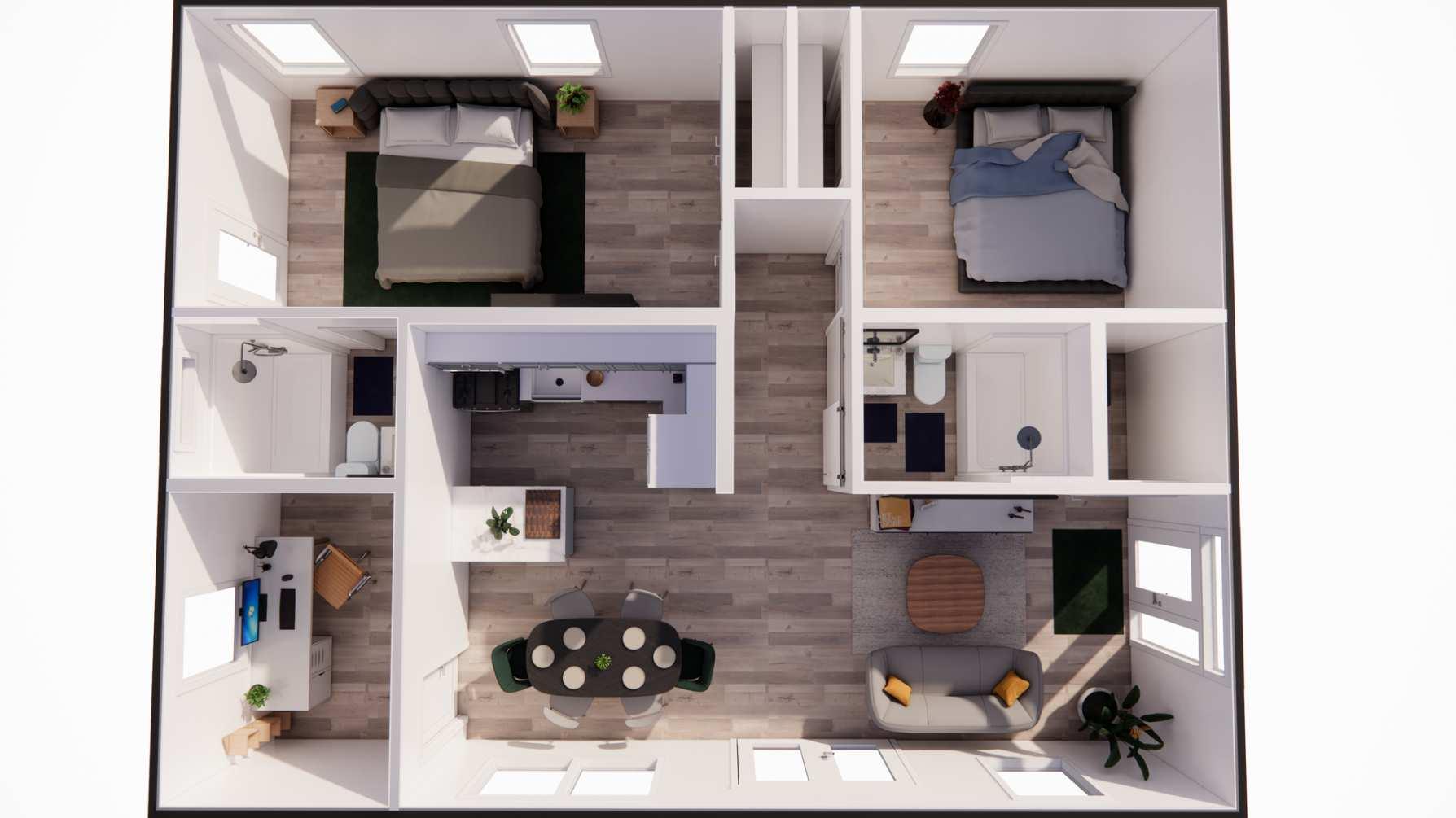








Stacked Models
3 Beds1600 Sq. Ft.2.5 Bath Main floor. Other floor plans available.










cozy and functional, the studio is thoughtfully crafted with sustainable materials, and a modern approach to interior layout.


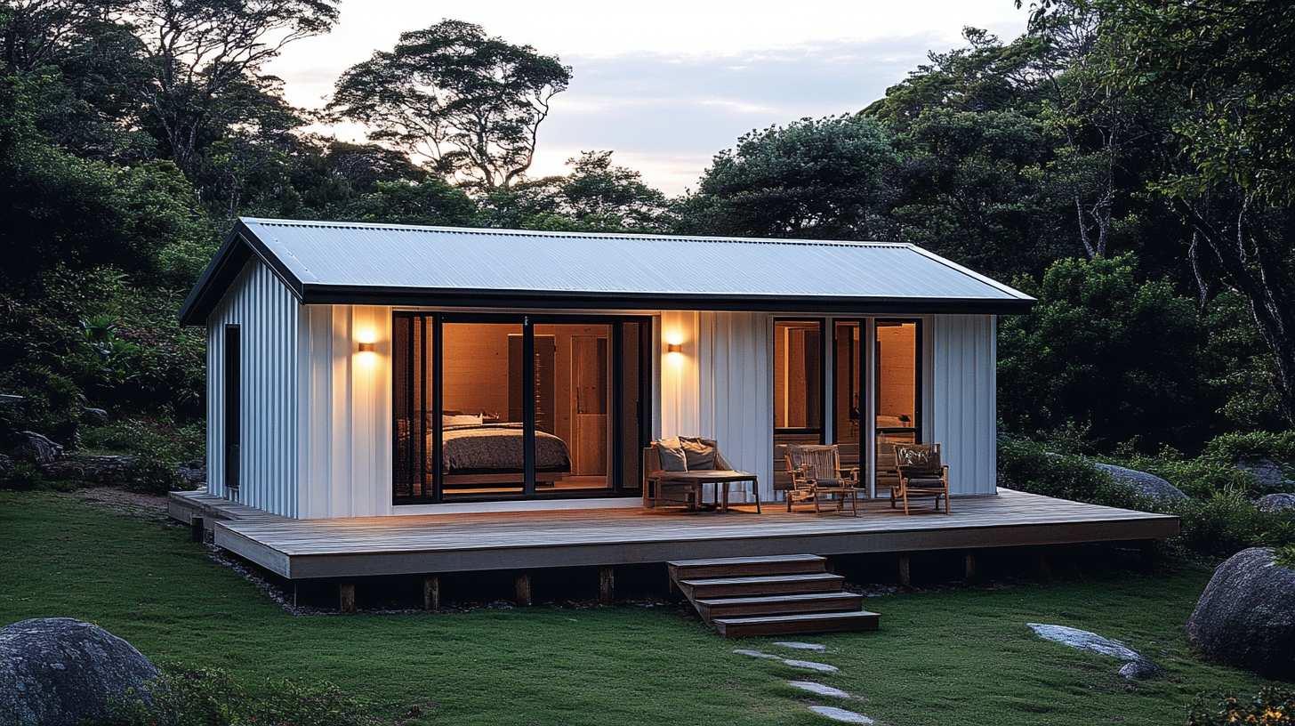
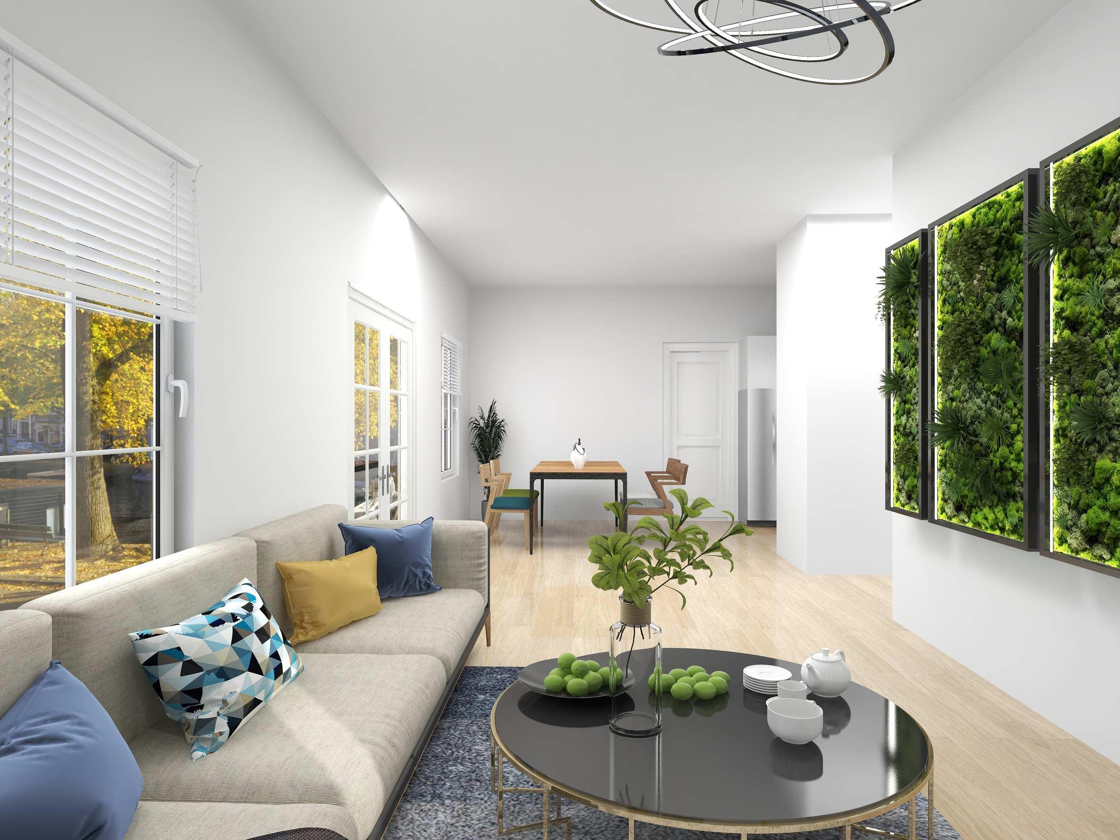
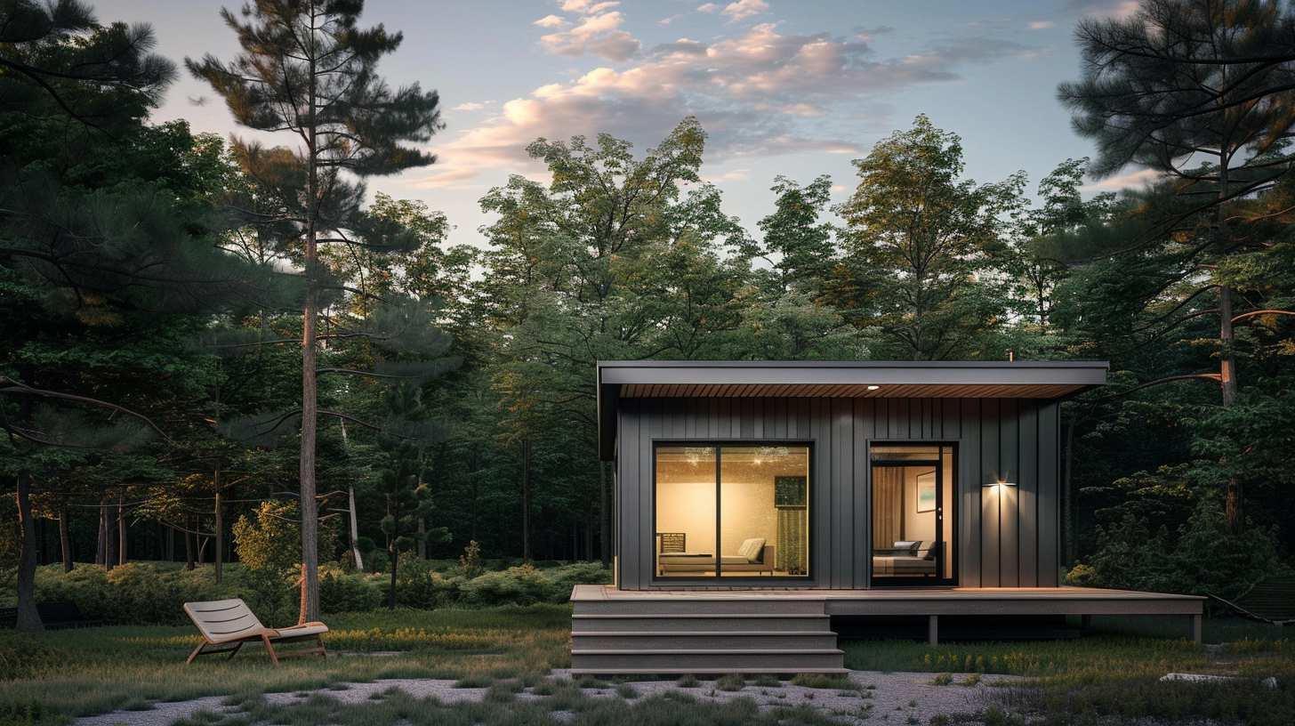
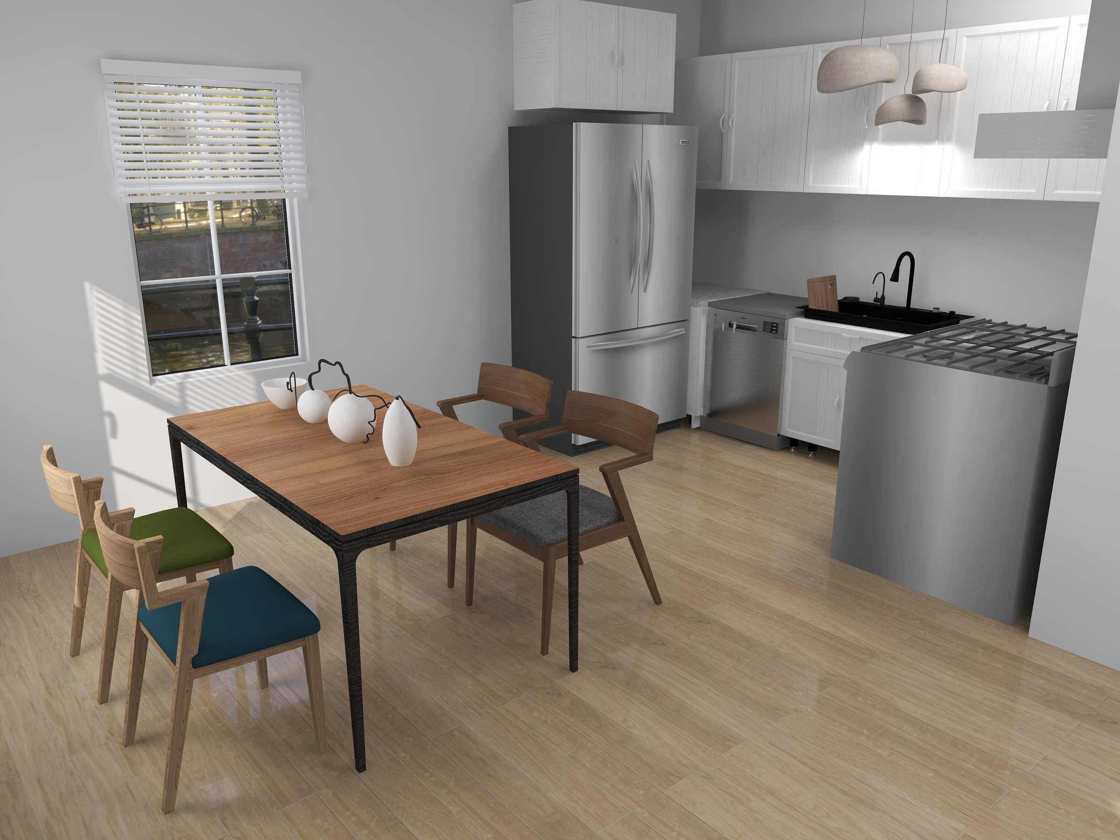
the nook features a modern interpretation of space, layout, and flexible functionality.

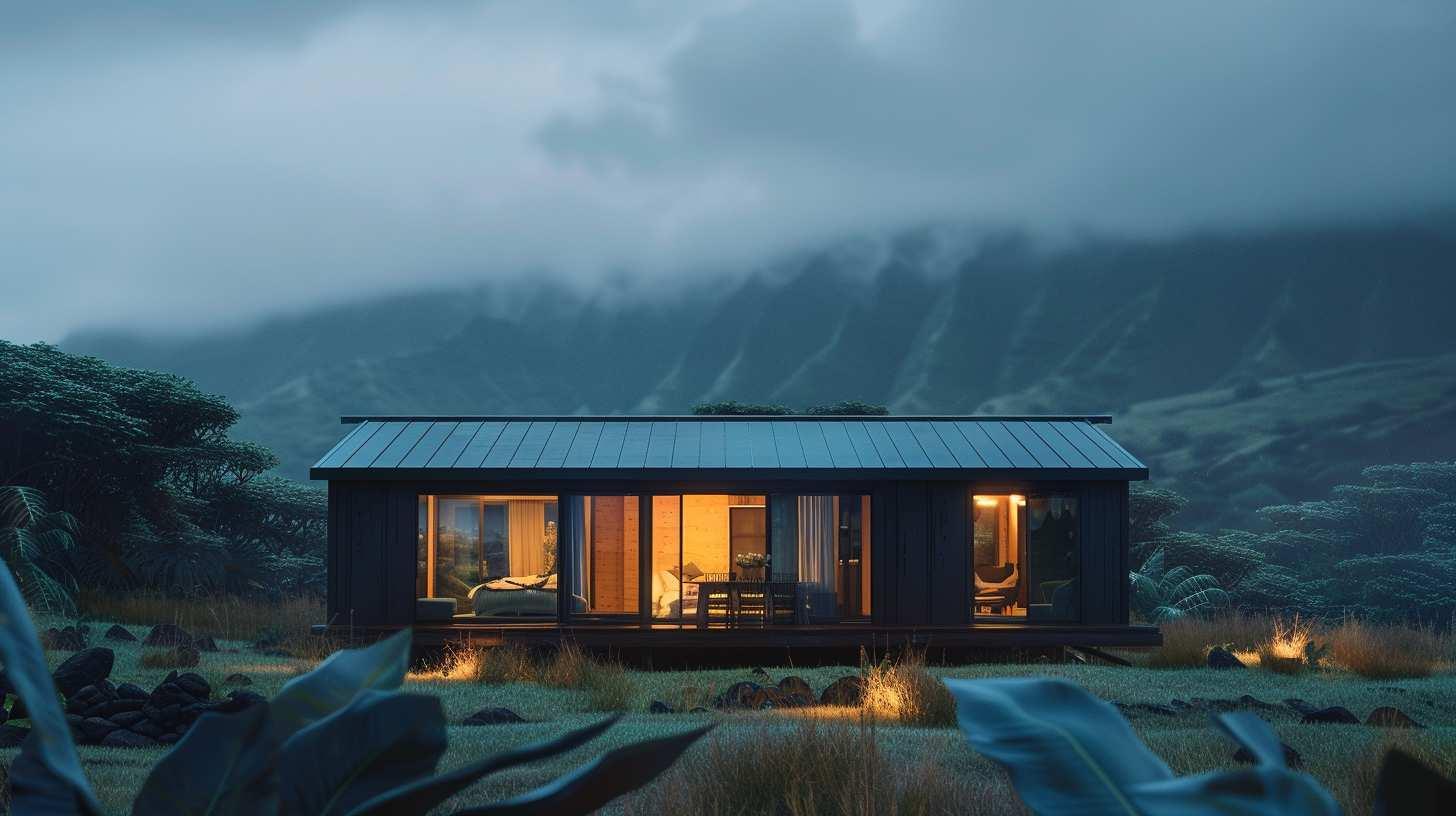

the fairview provides ample space for entertaining, relaxing, and accommodating various use cases.

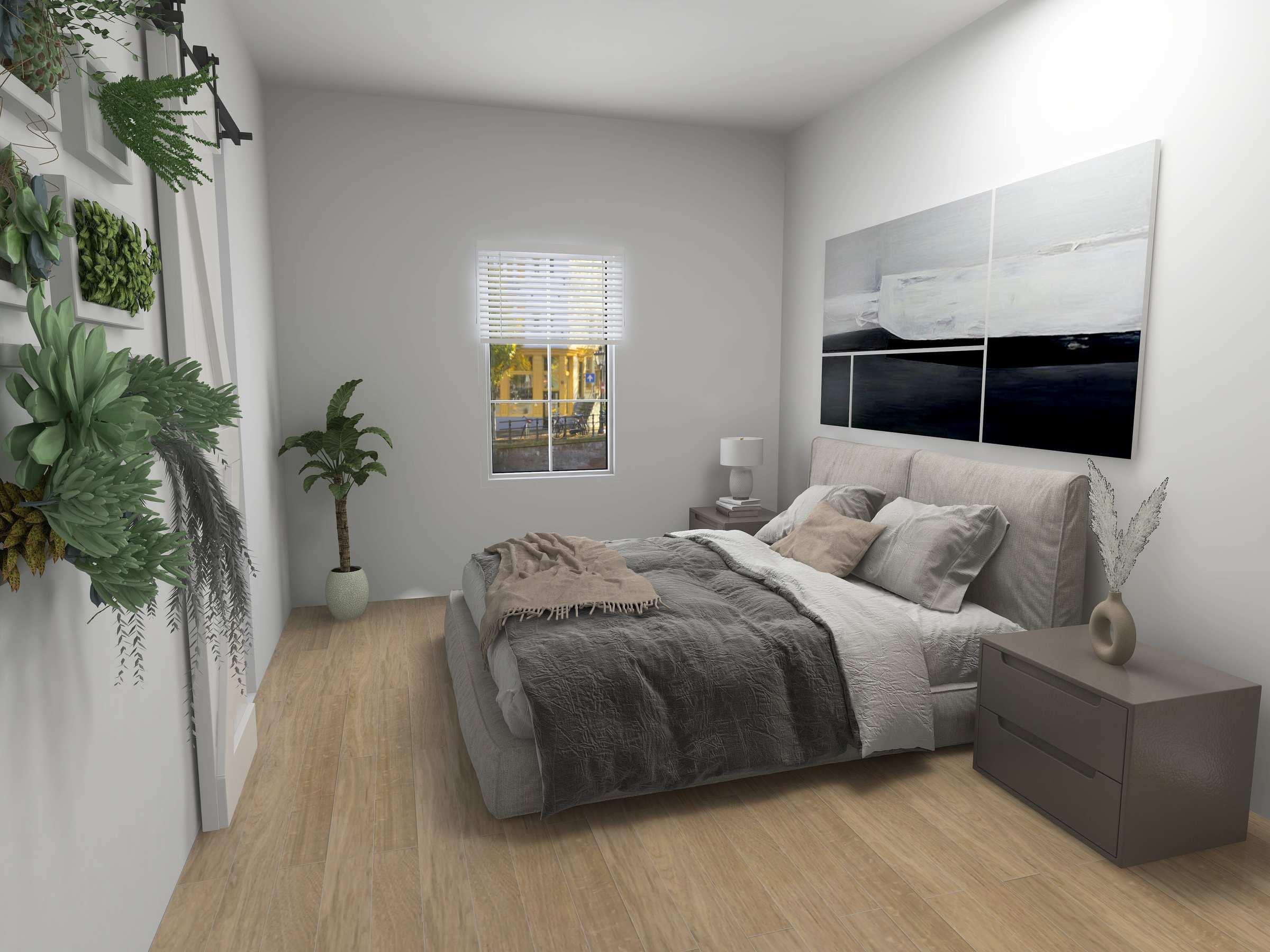



being the largest model, the haven gives you ultimate flexibility. up to three bedrooms, two bathrooms, and plenty of flex space.

haven
