DOUBLE UP
Two rooms are better than one! This high ceiling conversion yielded a new bedroom and bonus room.


DISCOVERING ELEVATED LIFESTYLE THROUGH LOFTS
QUARTERLY PUBLICATION live 3D editing Visualize design changes before your eyes. Pg. 4
DESIGN ARCHITECTURE BUILDING RESOURCES INSPIRATION
DOUBLE UP
Refined Interior Retrofitting
Converting the high ceiling within the inside of your home requires a different kind of contractor. One that is skilled in blending both the structural and the architectural aspects into one flawless finished product. Welcome... to our expertise!
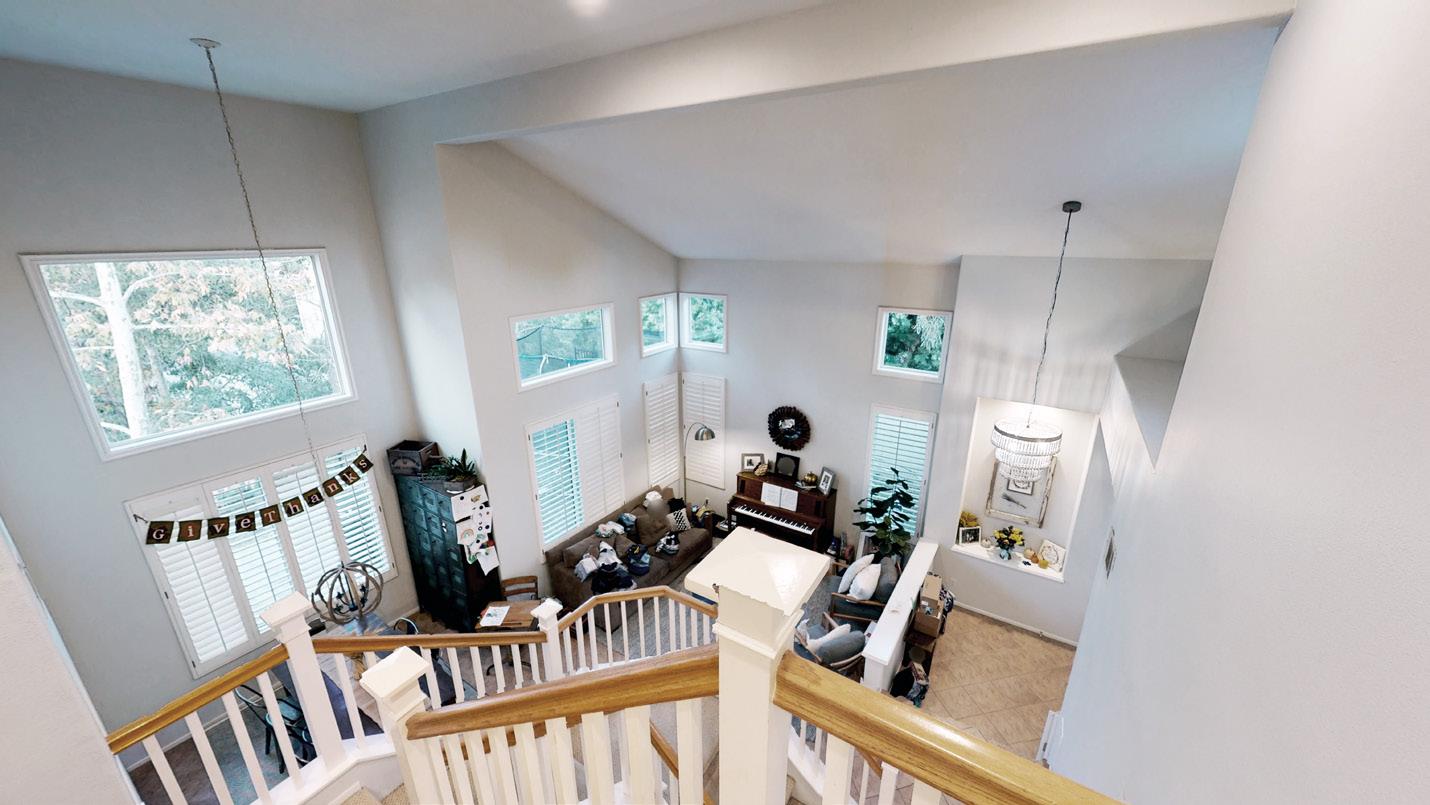
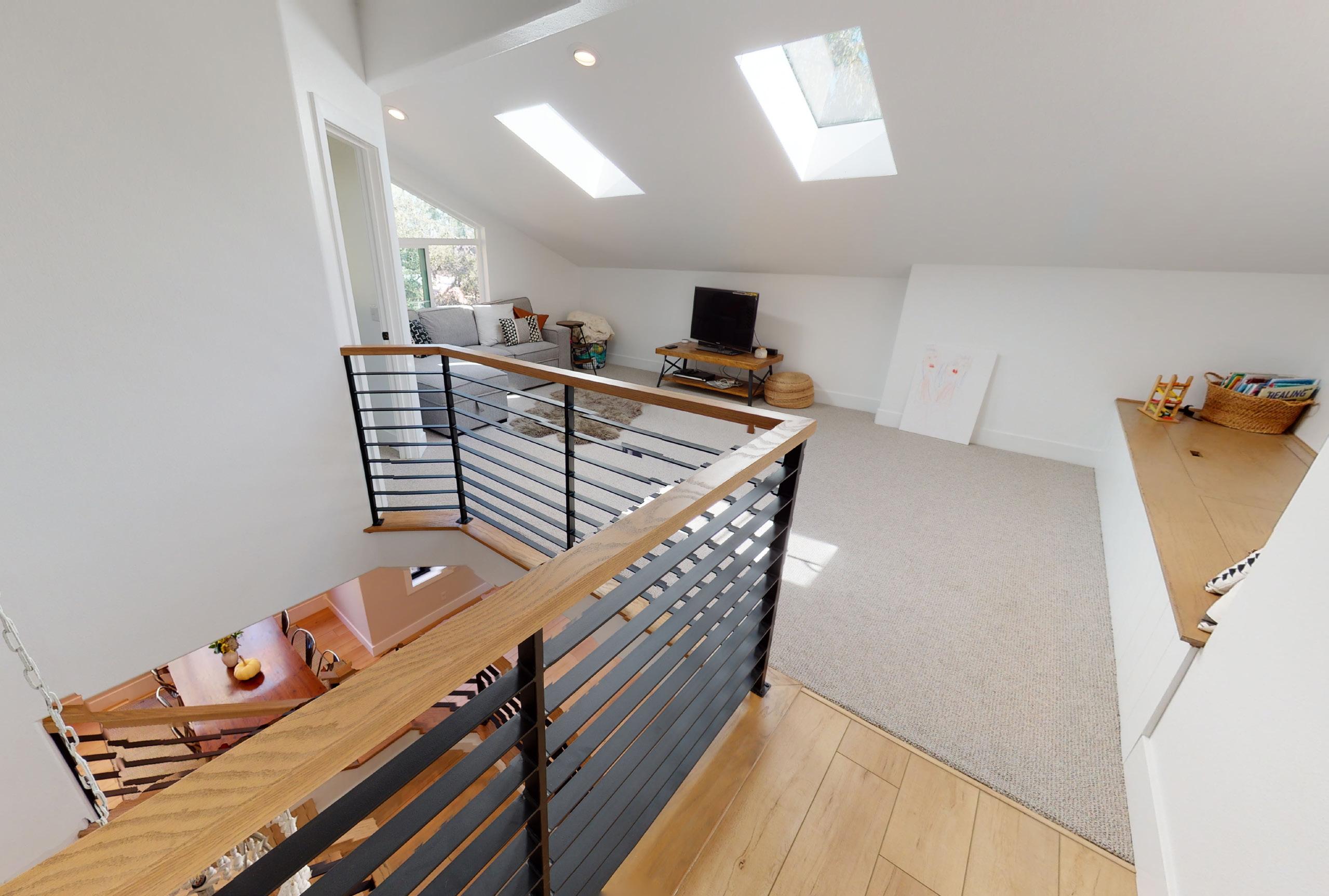
Most experienced hands-on loft contractor in California. With over a thousand high ceiling conversions under his belt, Rene is highly respected in this unique niche industry of turning high ceilings into new rooms.




Turn
New
Rene De Leon CEO and General Contractor Call 888-350-8755 Visit www.TAlofts.com TALOFTS.COM is presented by TRUADDITIONS CORP CSLB#1059227 a TRULOFT partnership corporation
We
High Ceilings Into
Rooms
Our proprietary techniques allow us to warranty your new floor system for the life of your home. Our 10 Star Proprietary System is the expert structural retrofit framing craftsmanship that builds structural integrity into your new floor system. This also allows Truadditions to provide a “no-squeak” structural floor guarantee. 10 Star Structural System and Our Unprecedented Warranty
Get a FREE quote
3D LIVE EDITING
The TRULOFT
design process
by The Loft Dog
It’s not really easy for most people to look at a two dimensional drawing and fully understand what their new space is going to look like in the end. This is why 3D computer graphics are useful.
Three dimensional graphics really help everyone visualize the project
This helps get the designer, the homeowner and the builder all on the same page.
Not all 3D graphics are equal. There are different types of design rendering tools and techniques. The main 3D rendering categories we’d like to differentiate today are static 3D, motion 3D and live 3D editing mode.
Static 3Ds can be printed or they can be screen shots of the space we are designing. They are like a picture from a particular point of view in the design. Static renderings are great for key viewing angles and for highlighting certain features, but they are limited because they are from a fixed position. No one stands in their room in a static position. That’s why we have the next category of graphic tools, motion 3Ds.
Motion 3D is just that, we can create a 3D and set it to motion. Motion gives more visual information which helps you see things that might be otherwise difficult to perceive. It can be a video of a walkthrough that tours inside the virtual space or a flyby showing the new roof line of your home. This type of tool can help give you more of a feel of how the interior space actually flows when you’re in it. Motion 3D conveys a greater sense of spatial awareness and thus offers up many visual clues of what you might want to change in the design.
Live 3D Editing is what really sets us apart. This is when we move around freely in the 3D environment and edit the design right before your eyes. This is not just about changing a cabinet style or carpet color. We do that too, but live 3D editing is more than this. We can move dynamically through the 3D space and see what a new wall might look like verses a pony wall or how a new window location opens up a viewing angle. Instead of seeing only a static 3D from the best possible angle, live 3D editing allows us to see how the room looks from every angle
as we pass through it, looking down, looking up, looking around. This gives us more opportunities to catch a glimpse of things that might not be perceived otherwise and change them on the spot, seeing the result immediately.
Truplans Inc uses all the tools and techniques mentioned above. 3D renderings require the right software and the skill to know how to use it, but to perform live 3D editing in front of a client is service
at a much higher level. It calls for a great deal of experience and boldness. Most architects and designers would never sign up for the added pressure to perform live 3D editing. At Truplans Inc this is our standard for all high ceiling conversions.
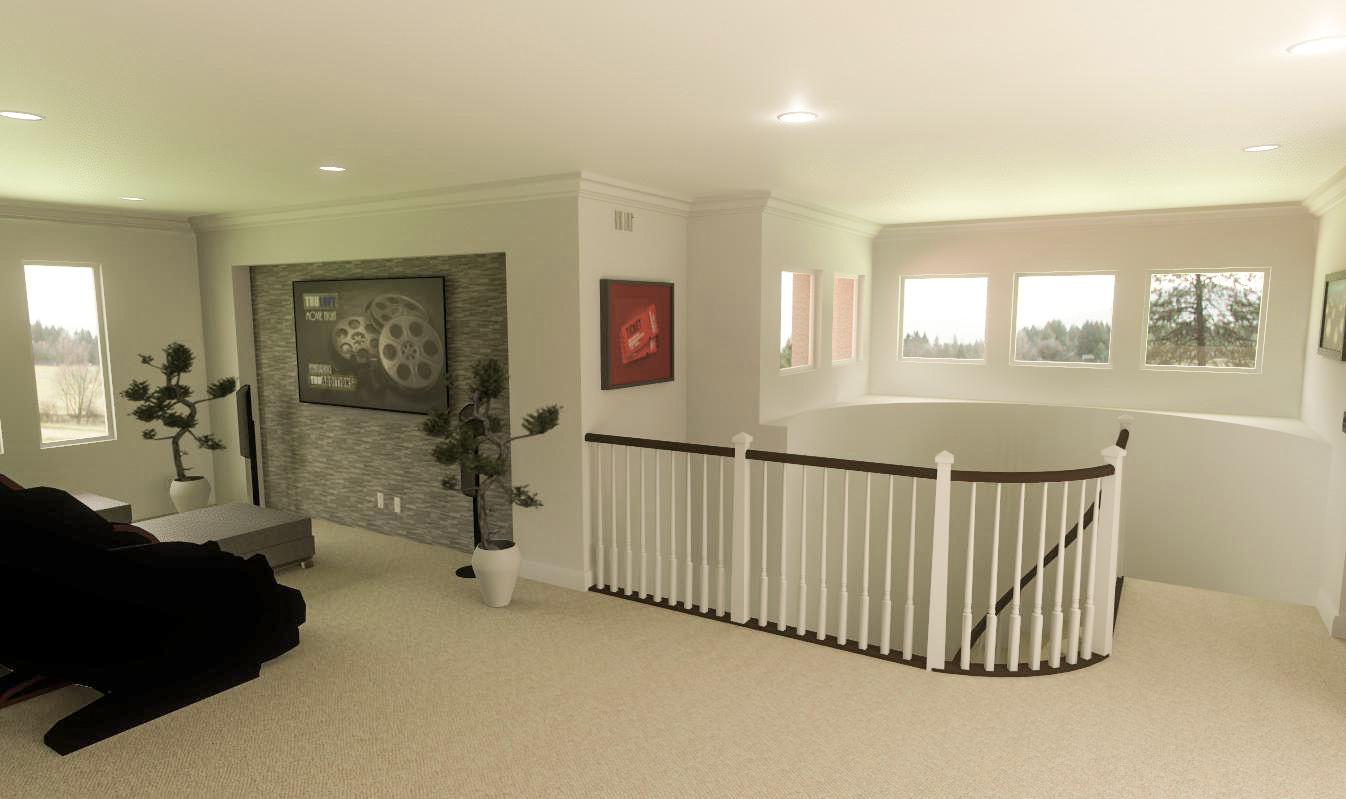
Visualize
-Truplans
design changes before your eyes.
Inc.
DESIGN
Photo-realistic 3D
CONVERTING A HIGH CEILING SPACE ALMOST ALWAYS COSTS FAR LESS TO BUILD THAN WHAT THE ROOM IS WORTH AFTER IT’S DONE.
Turning a high ceiling into a new room can be one of the most cost effective construction projects when using the right people. Depending upon your real estate market and the size of your addition a new room can increase the value of your home by $100,000 or more.
Getting two new rooms in the same high ceiling space is what we call “doubling up”.
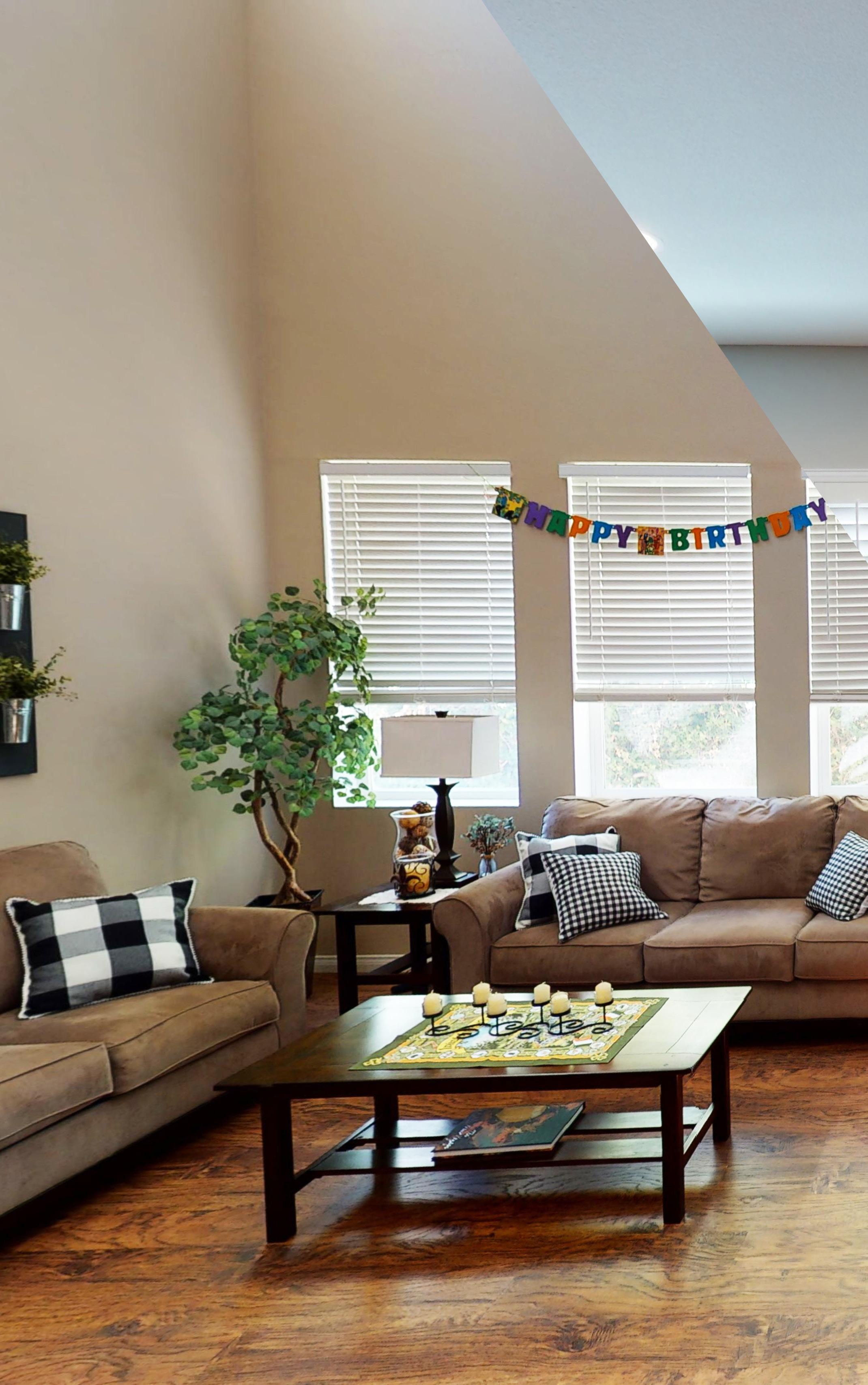 BEFORE: Living room that served more as a walkway.
BEFORE: Living room that served more as a walkway.
THIS SANTA CLARITA Home in California had enough space to add both a new bedroom and new open bonus room.
AFTER: The new ceiling line below the addition has been normalized with lots of new space above.

X2
Double up does not necessarily mean double price. If you were getting a quote for only building one room (half the space) it would typically not be double the cost to do build both rooms. It’s not actually a two-for-one proposition either, however, there is some economy of scale that is applicable in this type of addition. On the other hand, designing a bathroom or laundry room as a second room could easily end up doubling the cost due to the added plumbing, tile, cabinets and finishes.
The homeowner of this project built according to their needs and used the entire open-to-below space. Nothing looks added, everything looks original or better than original.


Remodeled Look Below
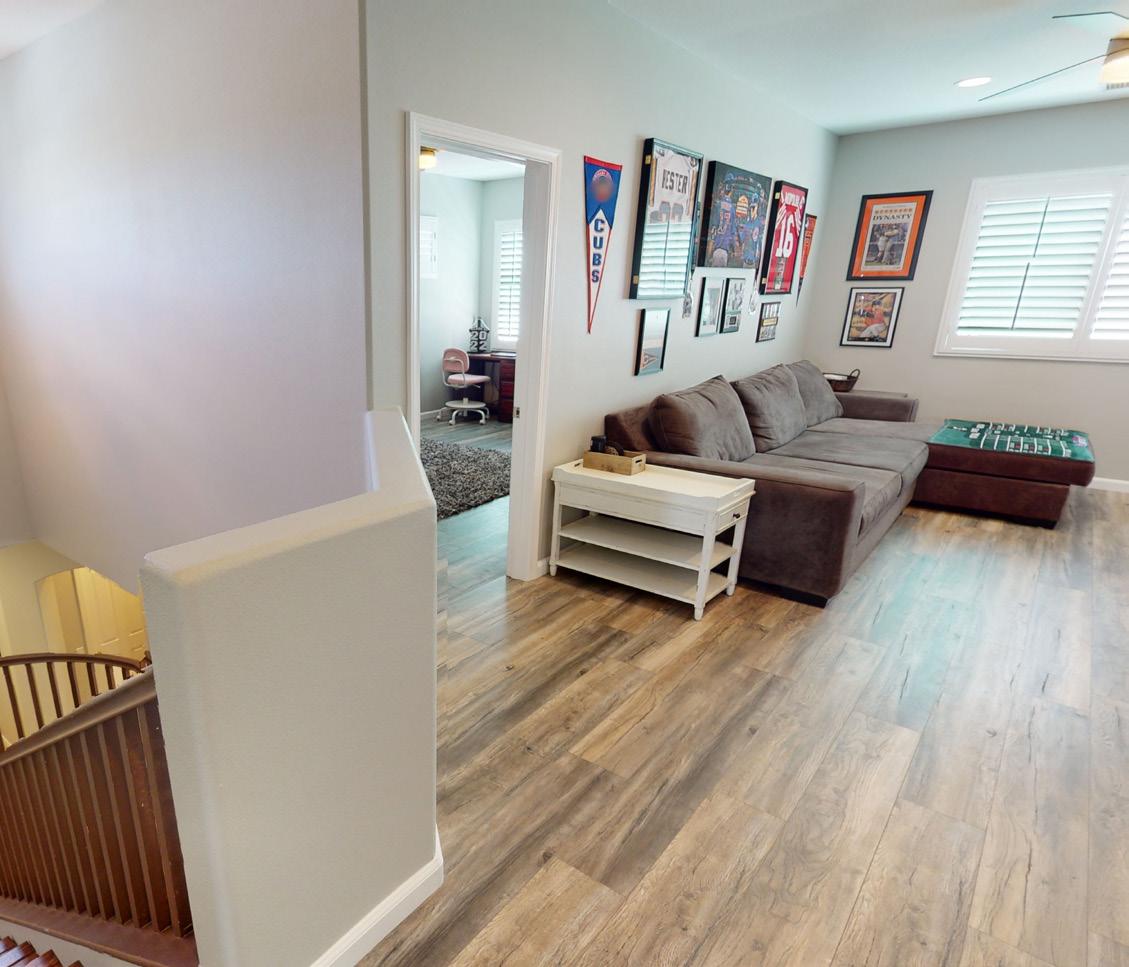
New Room Features
The new bedroom is accessible through the new open-loft bonus room, a design feature that eliminates the need for unnecessary hallway space. The new bedroom with the closet added approximately 172 square feet. The new open bonus room added approximately 196 square feet. Both new rooms have nine foot ceilings and a new ceiling fan/light fixture for each. A new larger window was added to the bedroom to meet the egress safety requirements. The sill of the bonus room window was raised also for safety.
When adding two new rooms above we also have the opportunity to simultaneously remodel the look and feel of the space below. The new ceiling line below the addition was designed to match the rest of the house with a nine foot height. Recessed lighting was added over the living, dining room and walkway.
THE FINISHING TOUCH FOR LOFT ADDITIONS
Loft Trimmers specializes in providing the finishing touches for loft and mezzanine additions. A loft addition can be a project where the plan is to match the existing home, upgrade, or create a full custom makeover. Whichever category you are in, Loft Trimmers is here to put the finishing touches on the new addition.
 TRIM | RAILING | CABINETS | FLOORING | PAINT
TRIM | RAILING | CABINETS | FLOORING | PAINT
“ The result is a home that looks like the new rooms above were always there”
LOFTTRIMMERS.COM
by Aaron Alt Construction Inc CSLB# 1019877 a TRULOFT partnership corporation
#1 IN SAN DIEGO
Converting a high ceiling into a new room is not a job for a traditional general contractor. This is a project that requires special experience in flawlessly blending your new ceiling line into the existing home.



It also requires proper structural retrofitting. San Diego residents have the most experienced loft addition experts in CA LOFT.


Experts Since 2002 Get a FREE quote www.caloft.com High ceiling over living and dining room
AFTER The High Ceiling Conversion Experts AFTER: new coffered ceiling on 1st floor Lofts by Aaron and Luis Inc, DBA CA LOFT a TRULOFT partnership corporation CSLB# 970476 BEFORE New bedroom and open loft on second floor
Luis Salcido co-founder
Aaron Hernandez co-founder



EXPERT DESIGN Loft Addition INSPIRATIONS Vaulted ceiling solutions Dormer room design 3D design live editing Complete end-to-end services Loft construction estimates Servicing All of California CALL 888-350-8755 or visit www.TRULOFT.com Turning High Ceilings Into New Rooms Design










 BEFORE: Living room that served more as a walkway.
BEFORE: Living room that served more as a walkway.




 TRIM | RAILING | CABINETS | FLOORING | PAINT
TRIM | RAILING | CABINETS | FLOORING | PAINT







