












Imagine being able to see what your loft remodel will look like before construction, let alone before you get a permit! Pictures and 3D images are great, but what about the transition from one room to another? How will it be like to walk into the first floor with a new ceiling above, or on the second floor from room to room? Clients often have an idea of the use of each new
People are often impressed at being able to experience a tour before there is any construction.


Everything from navigating the space, to how the furniture layout feels.
space, and how it will be furnished. But how will they know what walking around with everything in place will be like? What about the lighting in the new spaces and the existing spaces will be like? Only a video could illustrate what that would look like. Thats where Design Tours come in, to help you fill in the gaps between the plans, the images and your imagination.
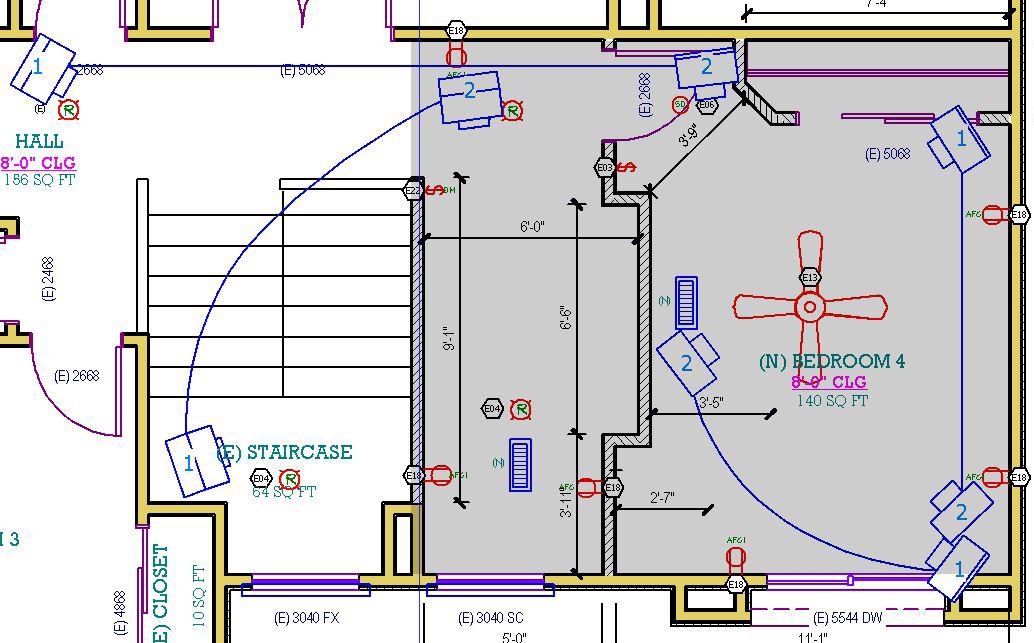
Scan the QR code, the square on the bottom right of this page, with your phone camera. Then click on the link that appears on your screen. It will take you to the Design Tour video for a loft in San Marcos.

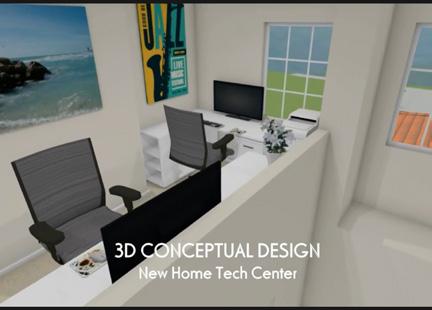
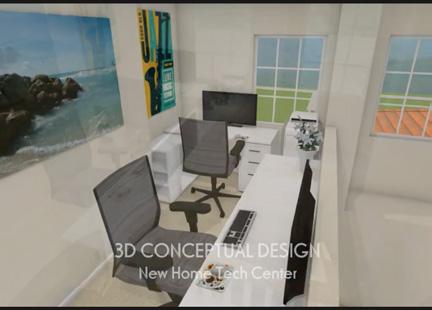

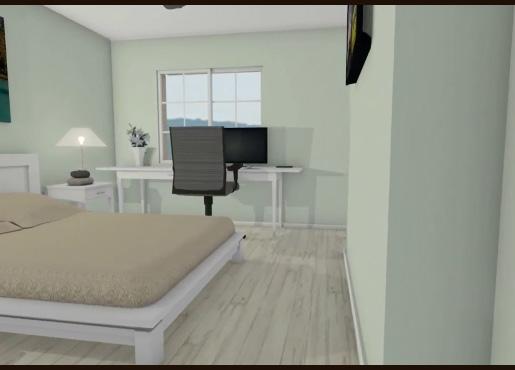


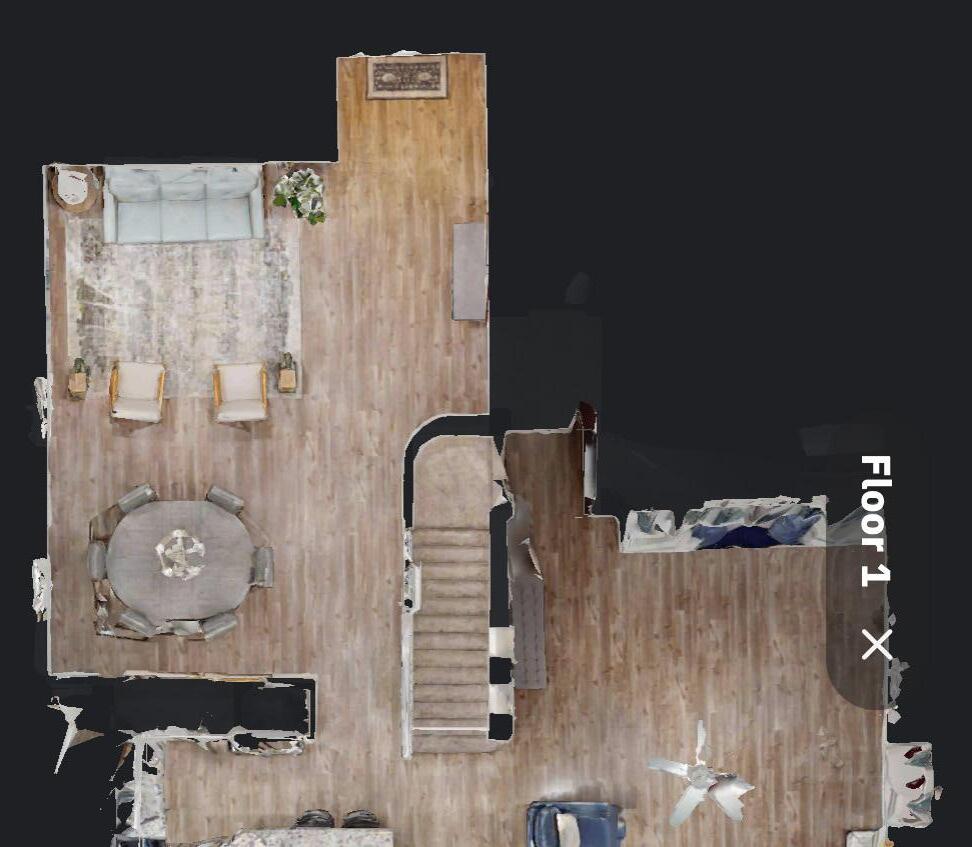
HIGH CEILING CONVERSIONS IS WHERE NEW MEETS MORE
Many homes were designed with high ceilings as a selling point because it is fashionable and creates an entrance statement.
“CHANGING... A SPIDER CONDO, INTO NEW ADDED LIVING SPACE IS QUITE THE space CHANGER.”


BEING ABLE TO FLOW INTO A WORK SPACE THAT IS INVITING IS QUITE THE UPGRADE.
open concept office nook with a new work station and plenty of natural light. 309
“ Making use of the new hallway/ tech center gives access to the new room.”
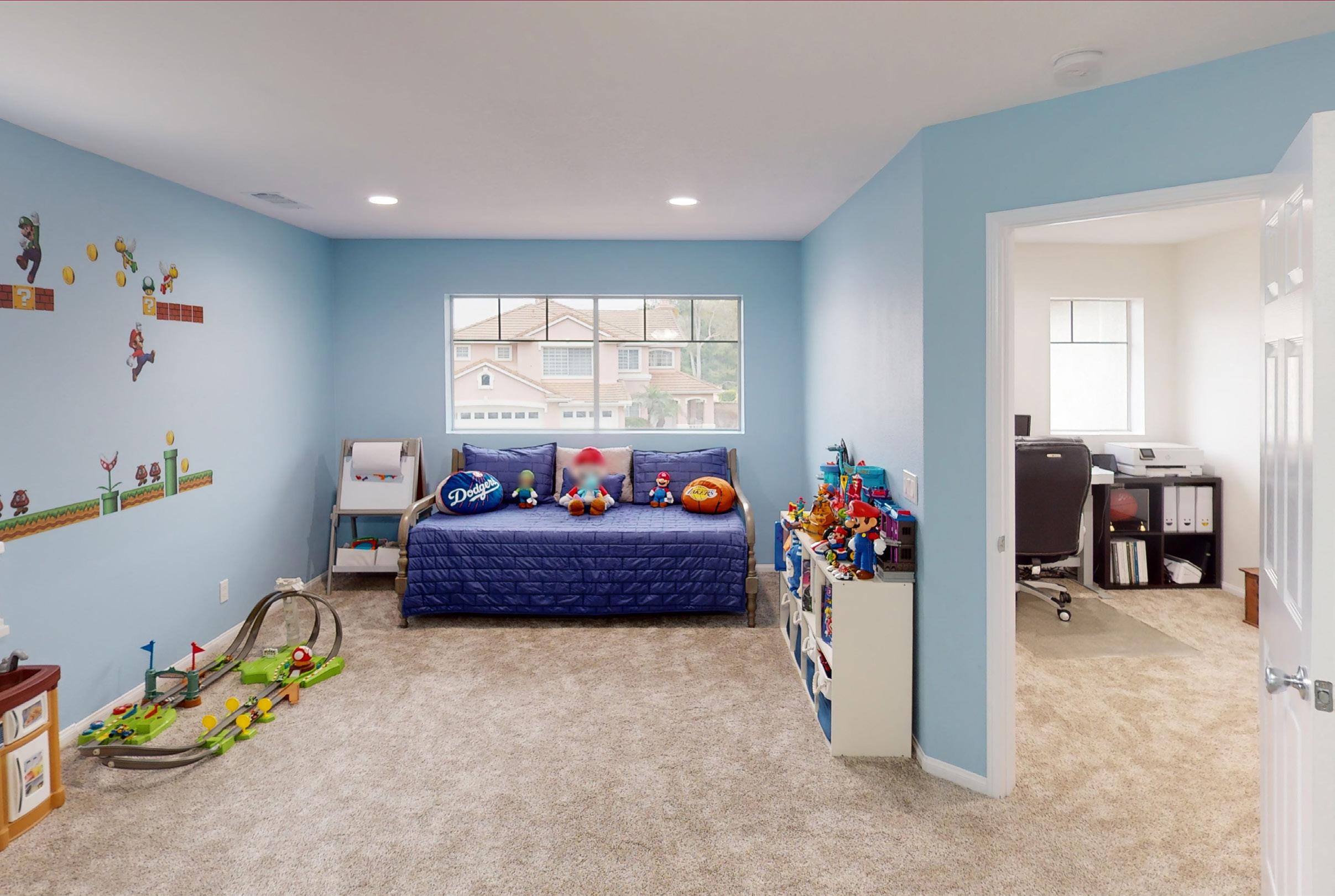
However, that works for big homes. Over time your family begins to grow or your needs expand. You can turn the old fashioned entrance into a functional and fashionable new room. There is literally valuable
square footage in the empty air above.
Changing that empty space, that is currently a spider condo, into new added living space is quite the space changer. It’s where the feeling of a new home with more
space, and a remodel price tag meet. What was once a gymnasium in the living room with an echo changed into an inviting living room that exudes warmth and is worthy of a magazine cover. square feet square
EASY WAY TO KEEP AN EYE ON THE KIDDOS.

The echo is gone, the space is brighter, and the new nine foot ceiling height matches the rest of the first floor seamlessly. Providing reflective light and new recessed lighting. The space over the living room & dining room often allows for not just one, but two new rooms. In this case the owners opted for a new hallway/ tech center that serves as a new office, and a large bedroom. Being able to flow into a workspace that is inviting is quite the upgrade for a dedicated workstation. Making use of the new Hallway/Tech Center area gives access to the new room. The new room is large enough to have both of their kiddos
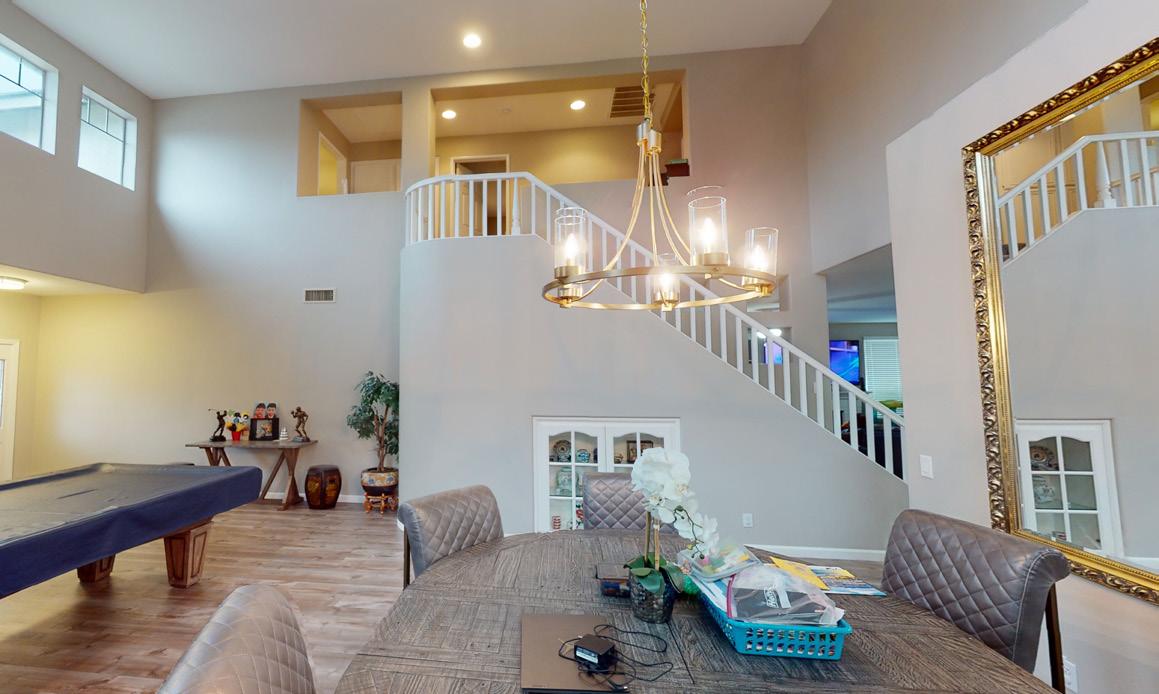
sleep, play, do their homework, and even have a wall dedicated for their entertainment
“ Now the first floor feels luxurious, more cozy, and brighter”
“
After the addition, the ceiling height below has been totally normalized.”
center (play station and large TV). Changing the ambient of the home and providing new spaces for the family to create memories.
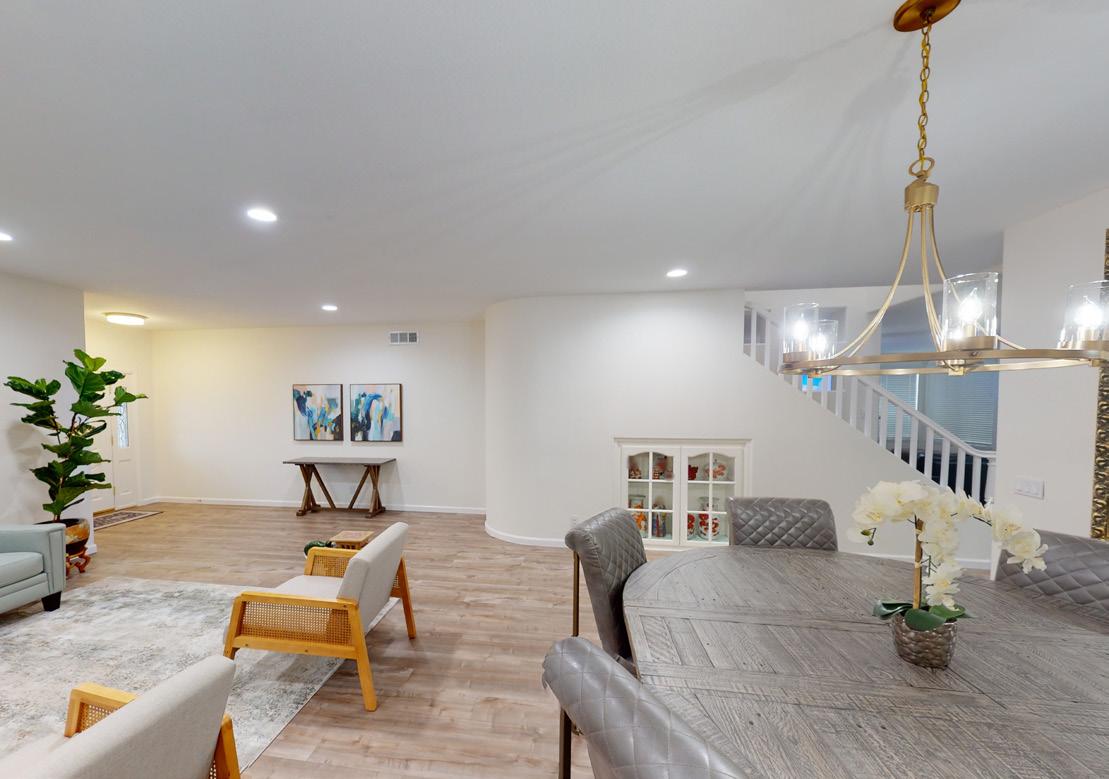
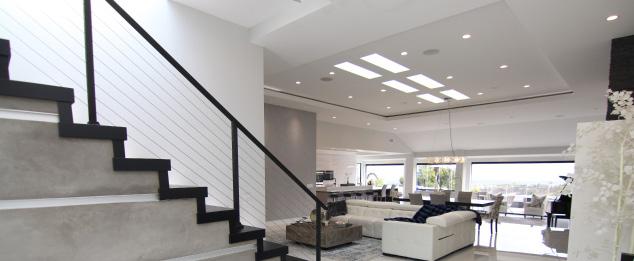
 by
by
Loft Trimmers specializes in providing the finishing touches for loft and mezzanine additions. A loft addition can be a project where the plan is to match the existing home, upgrade, or create a full custom makeover. Whichever category you are in, Loft Trimmers is here to put the finishing touches on the rough construction.

Converting a high ceiling into a new room is not a job for a traditional general contractor. This is a project that requires special experience in flawlessly blending your new ceiling line into the existing home. It also requires proper structural retrofitting. San Diego residents have the most experienced loft addition experts in CA LOFT.

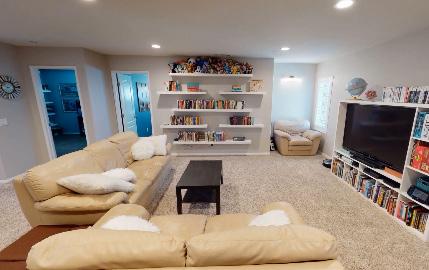


EXPERT DESIGN
Loft Addition
Inspirations

Vaulted ceiling solutions
Dormer room design
3D design live editing
Complete end-to-end services
Loft construction estimates

