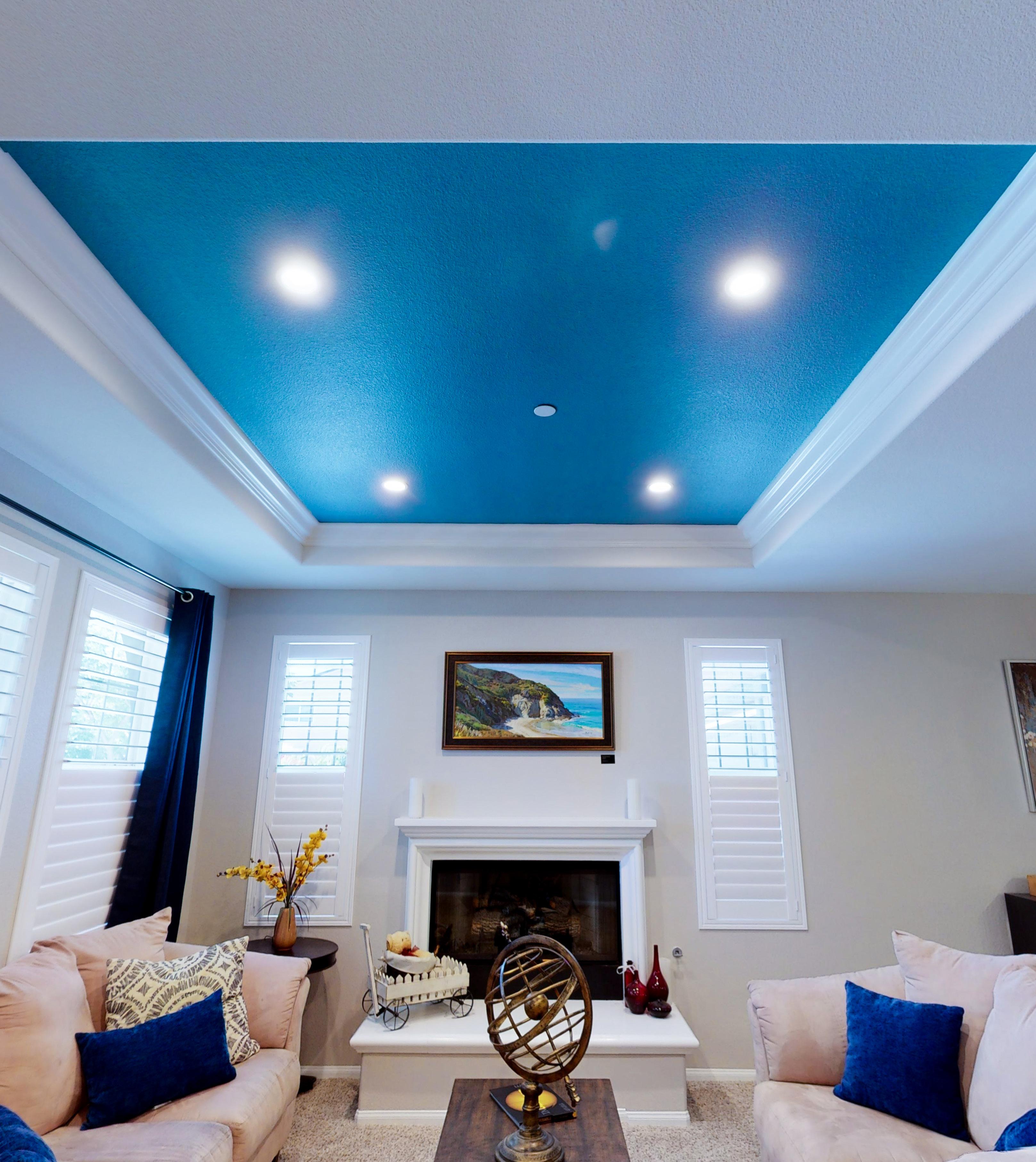DISCOVERING ELEVATED LIFESTYLE THROUGH LOFTS
DESIGN ARCHITECTURE BUILDING RESOURCES INSPIRATION

DISCOVERING ELEVATED LIFESTYLE THROUGH LOFTS
DESIGN ARCHITECTURE BUILDING RESOURCES INSPIRATION
SPRING 2023
HIGH CEiLING TRANSFORMATION


This Inside Addition looks amazing both upstairs and downstairs.
Featuring CALOFT project in Escondido, California pg 3-5
plus the 3D’s
Design, Dimensions, & Decision pg 2
Cretive Director: Lorena Reyes






3D is short for three dimensional and refers to the visual graphics that help convey a sense of spatial design awareness. At TRULOFT 3D also represents three words that start with the letter D. These are design, dimensions, and decisions. During the design process we measure dimensions within the computer model of your home. We also help homeowners visualize different options that they might want to see. This is so that they can make the best design decision.
The two different versions pictured here offer a practical example of how helpful 3D graphics can be when making a design decision. One image shows the entire space being designed as an open loft while the other shows what a new enclosed home office would look like in the back corner. Both versions have the exact same square footage, but the appearance and functionality of the space is very different. Seeing your plan options in 3D definitely helps homeowners make the right choice based on their priorities.


This home office had an option to square off the walls and have a regular solid door for privacy and sound resistance. The homeowner explained that she would like to be able to keep an eye on the kids in the loft while being inside the office. We suggested a glass door be installed at an inviting angle. This is when 3D graphics really helps homeowners make the decision. The 3D was able to help the homeowner visualize the angled door from both the inside and outside of the new home office. What was their decision? To build the home office door at an angle and install a glass door.
Another Double Up Addition – high ceilings converted into two new rooms.


AMAZING IS THE WORD FOR THIS HIGH CEILING CONVERSION IN ESCONDIDO, CALIFORNIA.
The open-to-below area of this home (before) was a whopping 405 square feet of non-usable space. This vacant space was large enough to convert into two new rooms. CALOFT added one new bedroom and one open loft space for what we like to refer to as a “double-up inside addition”.
The bedroom space was designed with a small walk-in closet and a new egress (enlarged) window. The loft space has a niche in the wall to accommodate one window to the outside to qualify the room to meet the building code requirements for natural light and ventilation. Incidentally, the city plan checker denied our initial window calcula-
tions since he wanted to count the existing hallway space as part of the new loft. This would have scrubbed the whole design plan. Instead of debating the issue we said we would leave the railing up to delineate the loft from the hallway. That got it approved. When the inspector arrived he asked why we were leaving the railing up between the loft and the hallway. After
we explained why he gave us the green light to remove the railing.
While designing new rooms within the high ceiling above it is the perfect opportunity to consider the new ceiling design below. Adding the additional space affects both floors. The design feature in the new ceiling over the living room is called a coffer. It is sometimes
Cretive Director: Lorena Reyes
This coffer is engineered to be 6 inches higher than the regular 9 foot ceiling line surrounding it.
AFTER: Living room and dining room celing with new recessed lighting and single tray coffer.


referred to as a tray ceiling. This is achieved not by merely lowering the perimeter of the ceiling around the coffer, that would be to soffit down the sides. This coffer is engineered to be 6 inches higher than the regular 9 foot ceiling line surrounding it. In the center of the coffer the ceiling height would measure approximately 9’ 6”. It is structurally
engineered so that there is no step up on the second floor and no soffit down on the ceiling below. Coffer ceilings are a great way to add an upgraded custom look to your home. They are used to make the room below slightly more formal and elegant while adding additional height.


 by
by
Loft Trimmers specializes in providing the finishing touches for loft and mezzanine additions. A loft addition can be a project where the plan is to match the existing home, upgrade, or create a full custom makeover. Whichever category you are in, Loft Trimmers is here to put the finishing touches on the rough construction.




Converting a high ceiling into a new room is not a job for a traditional general contractor. This is a project that requires special experience in flawlessly blending your new ceiling line into the existing home. It also requires proper structural retrofitting. San Diego residents have the most experienced loft addition experts in CA LOFT.




