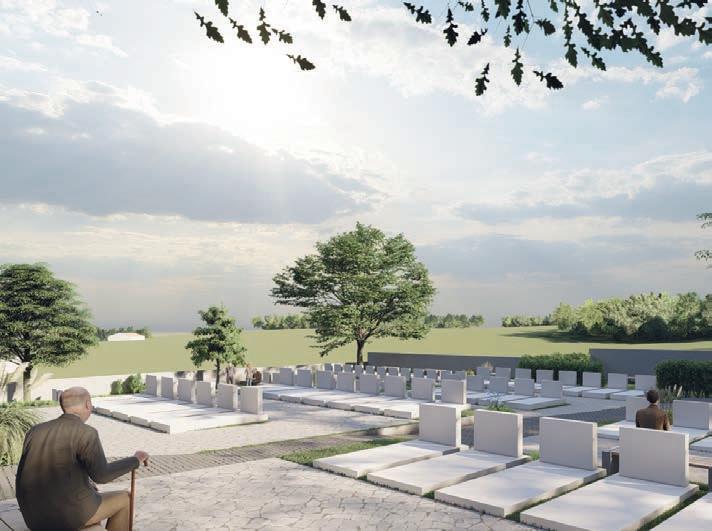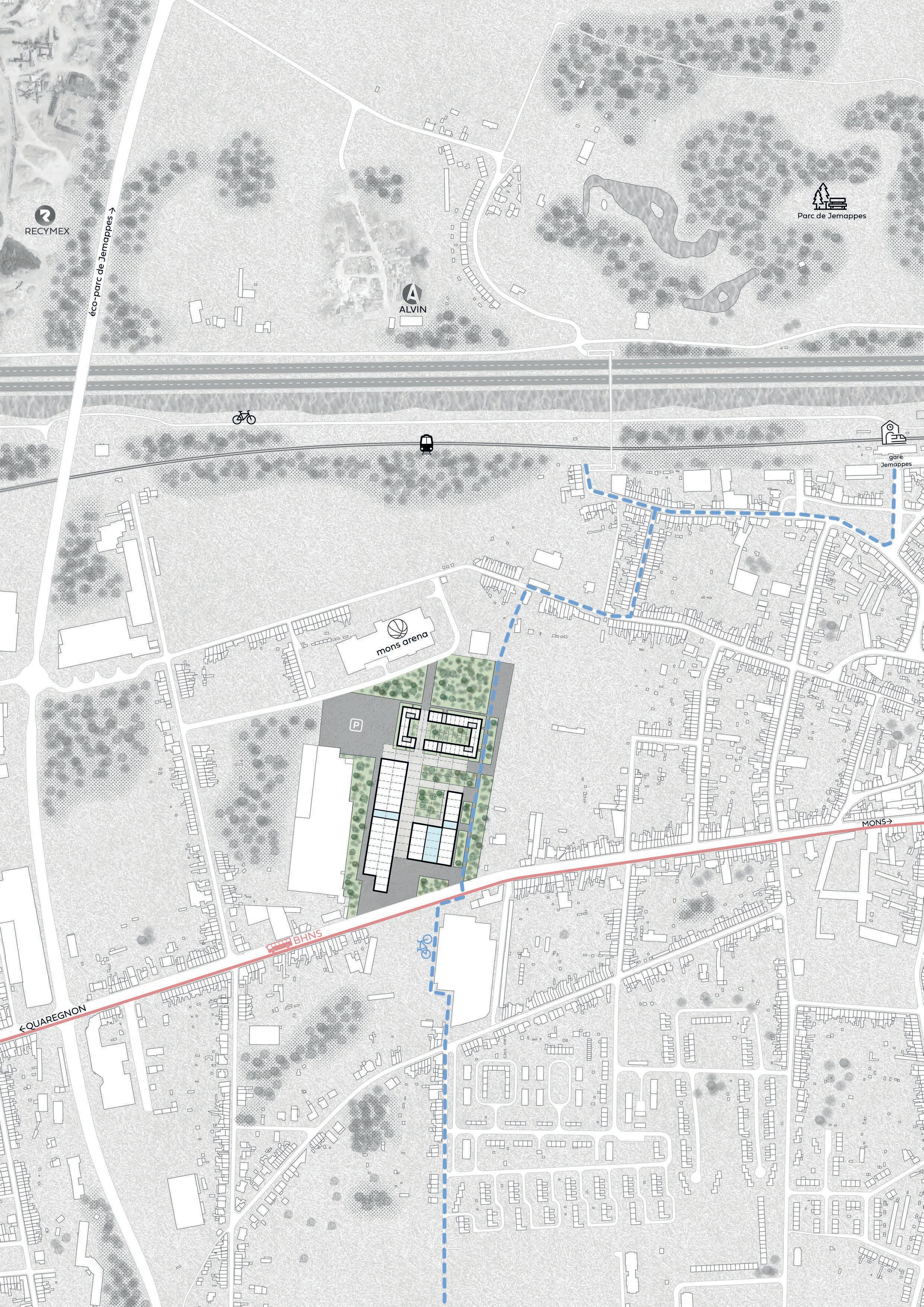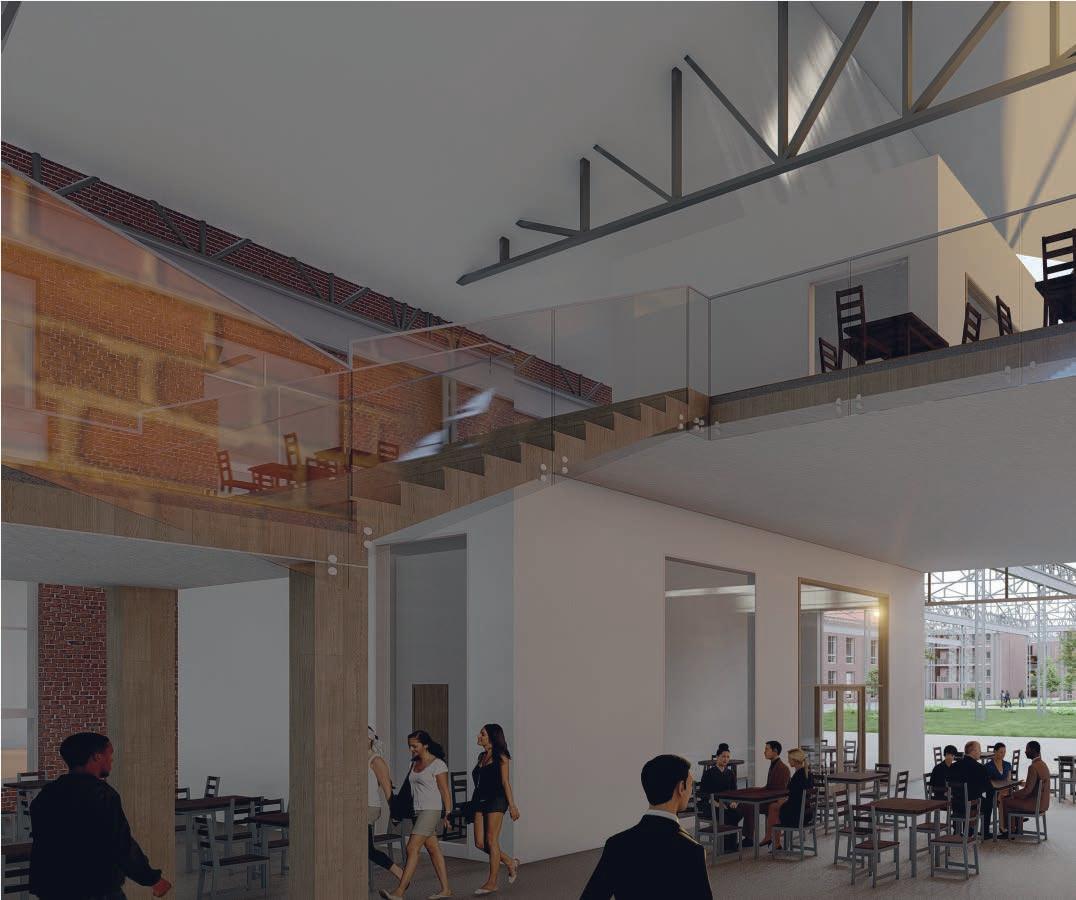

PORTFOLIO ARCHITECTURE
1. St Antoine Orienté
Rehabilitation of a burned church
2. Le Cercle
Redevelopment of an old industrial site
3. Courtavon (CAUE)
Rehabilitation of a rural community center
4. Les défis du bois
Microarchitecture in wood
5. La maison des jours meilleurs 2024
Emergency prefabricated house
01| St Antoine Orienté
Following the incident that devastated the church of Villeneuve d’Amont, the municipality launched a call for projects. By conducting a thorough assessment of the village, we identified the need to create a village square. The damage to the church is too extensive, making restoration work excessively costly. Thus, the decision was made to proceed with its demolition. However, this painful decision opened an invaluable opportunity: to design a new heart for this village, a place of meeting and sharing.
The previous church deviated from tradition by not following the East axis, a common characteristic of many places of worship. The reorientation of the new structure allows for the creation of meaningful spaces. In the front, a village square rises, offering a harmonious point of convergence. At the back, the resurrection of the cemetery is integrated into the plan, thus preserving the history and sacredness of this emblematic place. Additionally, a multi-purpose hall will be added to the site.


REORIENTATION OF THE CHURCH ALONG THE EAST-WEST AXIS
EXTENSION OF THE CHURCH TO SEPARATE THE CEMETERY AND THE SQUARE


The cemetery concept, imbued with classic simplicity, is designed to be easily embraced by visitors. Its path symbolizes the resurrection of Christ, with an entrance marking the transition to the cemetery and an exit representing the resurrection cave. This path includes 15 stages, in reference to the Stations of the Cross.
The church retains its archetypal shape and its role as a landmark thanks to a new bell tower of the same height as the old one. The base, made of reused stones, and the cladding in burnt wood symbolize its rebirth. The exterior layout adopts a contemporary approach, with a forecourt extending towards a multifunctional canopy, creating a seamless transition between spaces.
The forecourt is divided into several levels, subtly separating the space of the church from that of the multipurpose hall, while ensuring a smooth transition and highlighting the uniqueness of each area.









ground floor plan:

1. St. Anthony’s Chapel
Restrooms
Confessional 4. Aisle 5. Nave 6. Narthex 7. Baptismal font 8. Choir 9. Storage room 10. Sacristy 11. Cloakroom
Meeting room
Organ






first floor plan :

1. St. Anthony’s Chapel
Restrooms
Confessional 4. Aisle
Nave
Narthex
Baptismal font 8. Choir 9. Storage room 10. Sacristy
Cloakroom
Meeting room
Organ
The interior layout is inspired by traditional church conventions but adopts a contemporary approach, thus preserving all the characteristic spaces of a classic church.
The portico system is adopted here as a construction method. The nave is structured by seven porticos, symbolically referencing the seven days of creation. Between the posts of these porticos, a cladding composed of ten wooden slats symbolically represents the Ten Commandments.
A roof offset between the church’s roof and that of the multipurpose hall provides an opening at height, thus creating a play of light within the interior spaces.


02| Le Cercle

Jemappes, marked by past industrial prosperity, today illustrates resilience in the face of economic reconversion challenges. Once a stronghold of metallurgy and coal mining, the town values its heritage while exploring development prospects through economic diversification and local initiatives. This journey reflects a common will: to preserve a strong identity while adapting to contemporary challenges to build a sustainable future.
This dynamic is enriched by a reflection on the circular economy and an urban ambition focused on soft mobility. The project to reconnect the south of the town to the north, through easier access to the station, Jemappes park, and the greenway along the river, aligns with this vision. The integration of a High-Level Service Bus (BHNS) line will facilitate access to services for residents and visitors, thus enhancing the area’s attractiveness. Meanwhile, the emergence of collaborative spaces like FabLabs and Micro Factories embodies a model of responsible and collective production, rooted in local innovation. Jemappes thus becomes a laboratory of renewal, combining heritage, sustainability, and quality of life.

The project is anchored in the principles of a circular economy, aiming to preserve as much as possible the materials already present on the site. After a thorough analysis of the hangar, it was determined that some parts of the metal frame as well as the concrete slab could be reused. The metal frame will be reused as structural elements for the new building, while the concrete will be carefully cut in specific places to promote the greening of the site.
The intention is for the future construction to use materials from nearby deconstruction companies, thus following an approach of reuse and recycling of local resources. This approach involves judicious use of existing materials and encourages ecological symbiosis, promoting a more sustainable and responsible use of available resources.







The flea market adopts the characteristic codes of the Saint-Ouen flea market in Paris. The spaces reserved for the sale of second-hand objects, antiques, and items from the second-hand market are arranged on either side of the circulation aisles.










ground floor plan: first floor plan :

1. Reception
Experimental hall
Loading dock
Cloakroom
Canteen
Classroom
Administrative office
Fab Lab
Makerspace


Since its inception, Le Grand Atelier has played a crucial role in raising awareness and educating students, primarily from architecture schools, but also from art, design, and engineering schools. This structure also welcomes professionals, all concerned with bio-based materials, ecological transition, collaborative work, and digital transition for the prevention of major risks related to environmental challenges.
The pedagogical experiments and innovations developed on the platform equipped by Le Grand Atelier not only contribute to improving the teaching of construction and constructive cultures but also initiate and bring forth relevant responses to new challenges associated with eco-responsible design. These responses are adaptable to ongoing changes, whether they are social, environmental, or ecological.

ground floor plan:
1. Indoor football
2. Carpentry FabLab
3. Metalworking FabLab
4. Digital FabLab
5. Co-working
6. Multimedia room 7. Amphitheater
8. Catering
9. Sewing workshop


The main objective is to simplify the reuse process and make such an ecosystem more accessible to artisans willing to engage in production and small-scale series. Shared workshops, of course, represent only one element of this ecosystem, essential for transforming a city into an autonomous and efficient production hub. Faced with this significant challenge, it is imperative to understand the role of each participant within this ecosystem and to define the necessary interfaces for collaborative work.

























first floor plan :
1. Indoor football
2. Carpentry FabLab
3. Metalworking FabLab 4. Digital FabLab
5. Co-working
6. Multimedia room
7. Amphitheater
8. Catering
9. Sewing workshop



The Micro Factory is designed to serve as an example of the ideal factory for the city, promoting the personal and professional development of the Makers (creators/ manufacturers) who comprise it. Its objective is to foster the emergence of a flexible and beneficial production environment, focused on sharing, collaboration, and individual autonomy. To achieve this, the Micro Factory provides Makers with a range of machines that allow them to work with all types of materials for their creations.























































































3 chambre: 98 m²
1 chambre: 36 m²
2 chambre: 63 m²
duplex 1 chambre: 54 m²
03| Courtavon
Courtavon is an isolated village. Shops and services are unevenly distributed across the territory. In the North, there are shops and services, while in the South, schools, restaurants, and craftsmen have developed. The goal is to connect the villages to facilitate access to shops and services in order to share these resources and infrastructures, which would be difficult to obtain individually.
The nearest train station is in Bonfol, Switzerland. This connection with Switzerland would invigorate the municipalities to welcome cross-border commuters.



















































































































In an eco-responsible objective, the connection is proposed through a greenway (e.g., the greenway of the Vallée de la Plaine). The greenway crosses the center of Courtavon, passes behind the rural community center’s field, and then reaches the campsite via the agricultural path. This route creates a secure and calm access between the campsite and the village. The establishment of a grocery store near this path benefits from customers from the campsite and neighboring villages. The design of the path through Courtavon creates a route consisting of the town hall, the church, and the grocery store. This place of conviviality will become a new landmark for the village square.






























SUMMER
SUMMER





T3 bis (x1)
( accès à un jardin privé) (x2)
greenway
village square canopy
grocery store + shared workspace
village square
T3 (x3)
T4

BEAURENAULT.A, CARREARD.A, HAAN.F, TENENTI.V, CHANTEREAU.C
The «Défi s du Bois 2024» project, celebrating its 20th edition, is part of the commemorations of the twinning of Épinal with Schwäbisch Hall and Gembloux. The participants, organized into three groups, must design and create three structures or sculptures to offer to these towns. These works must symbolize the ties of the twinning and local know-how, while integrating into the hosting sites.
Each group will create an individual structure, but they must be interconnected and complementary. The constraints include the use of a limited volume of wood and a maximum workspace of 6m³ per structure. These structures, intended to be installed permanently, will be assembled in Épinal, with a planned disassembly to transport them to the fi nal sites.








We have designed a project for the city of Épinal, symbolizing the strong bonds between the twin towns. It is a reciprocal structure where each portico relies on the adjacent one, thus illustrating the principle of mutual support between the towns. This architectural concept highlights the spirit of cooperation and solidarity, perfectly in harmony with the theme of the twinning celebrated this year.

















































05| La maison des jours meilleures 2024
BARTHÉLÉMY.O DABRAINVILLE.Y GARDET A, TENENTI.V, CHANTEREAU.C

The project addresses an urgent housing need. Its goal is to quickly provide sustainable housing that can meet needs over several months. Two major challenges are considered in its design: thermal insulation and waterproofing. To achieve this, a modular approach inspired by Jean Prouvé is adopted, with a «box» that is easy to manufacture and assemble, equipped with a distinct waterproof roof. This design allows for specific adaptation to each location, taking into account regional climate variations.

Emergency housing relies on the use of prefabricated modules, thus simplifying assembly on-site, even by unskilled individuals. Complete wall, floor, and roof panels are manufactured in the workshop and then assembled on-site, ensuring quick and secure installation. This approach promotes efficient implementation while offering a flexible and resilient solution to address urgent housing needs in various contexts.
ground floor plan:
Chambre
Bande de chantier OSB
OSB 4 | ep: 15mmm
Solives C24 - classe 3 | 60x120mmm
Isolant entre solives | ep: 120mm
Fixation plat métal tige filtée
Pare-vapeur | sd: 20m
OSB 3 | ep: 9mm
Muralière | 45x145 mm
Bande de chantier BA 13
Fixation plat métal tige filtée
Bande de chantier OSB
Profil aluminium
Pièce d'appui
Profil aluminium Conpribande
*Bardage en bois de palettes (optionnel)
*Lattes (optionel)
OSB4 | 18mm
Isolant | ep:145mm
Montants C24 | 45x145mm
Pare-vapeur |sd: 20m
BA 13
Fixation plat métal tige filtée
Bande de chantier BA 13
Bande OSB
Fixation plat métal tige filtée
Revêtement
Dalle OSB | ep : 18mm
Pare-vapeur | sd: 100m
Solive C24 - classe 3 | 63x150mm
Sommier C24 - classe 3 | 63x150mmm
Isolant entre solive | ep : 145mmm
OSB 4 | ep : 15mm
9 wall panels
120 kg per unit
300€ per unit
1 door panel
56 kg per unit
150€ per unit (excluding carpentry)
3 floor panels
435 kg per unit
800€ per unit
4 corner panels
kg per unit
per unit
1 window panel
61 kg per unit
160€ per unit (excluding carpentry)
16 roof panels
78 kg per unit
200€ per unit
connection: wall/wall
Bande de chantier OSB
Boulon M12 entraxe 600mm
OSB 4
connection: roof/roof
Fixation plat métal tige filtée
Bande OSB
INTERIEUR
INTERIEUR EXTERIEUR
OSB 3 | ep: 9mm
Pare-vapeur | sd: 20m
Isolant entre solives | ep: 120mm
OSB 4 | ep: 15mmm
Solives C24 - classe 3 | 60x120mmm
OSB
Fixation plat métal tige filtée
Vis 5/120
Bande
Bande
