WINNING DEVELOPER CB HOMES LTD

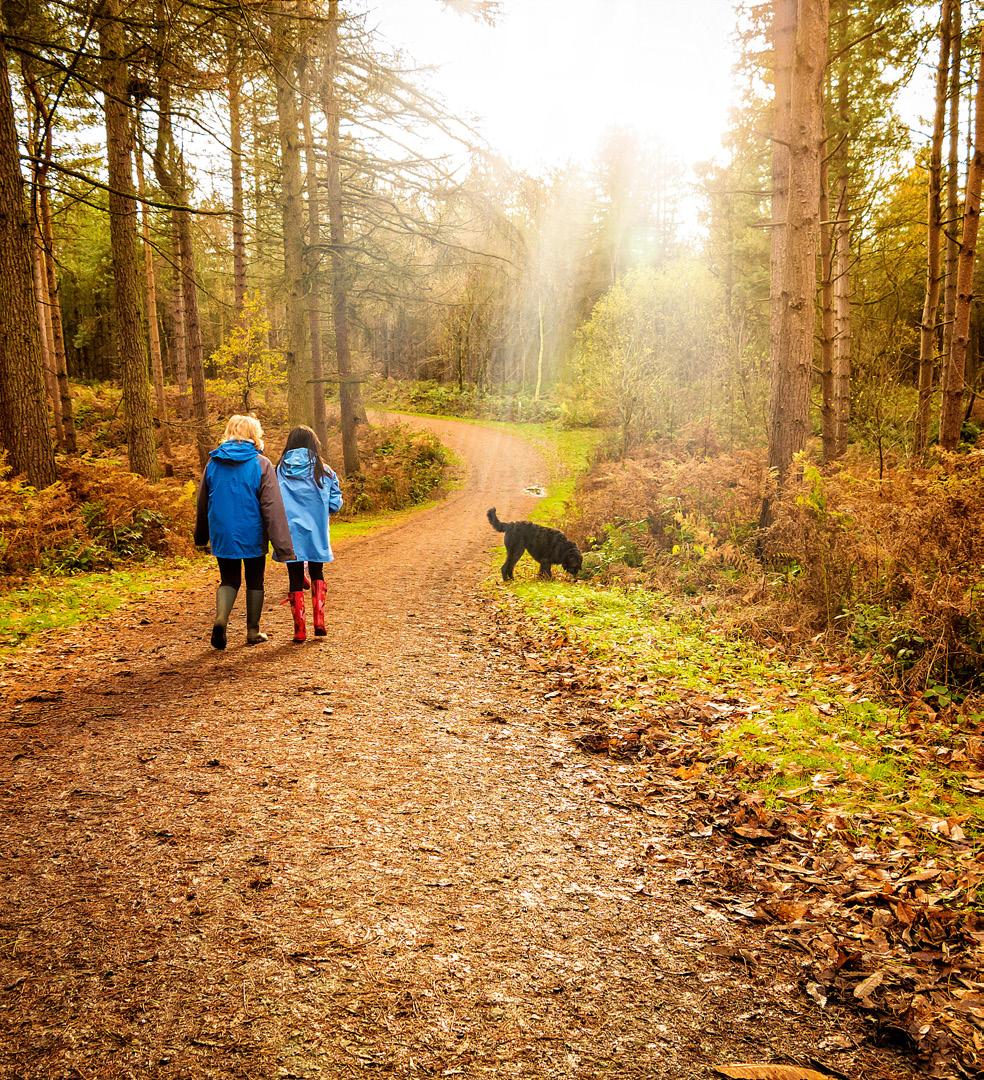

A truly unique development of four homes by AWARD





A truly unique development of four homes by AWARD

Renowned as one of Cheshire’s most attractive villages, Tarporley is located in the county’s rural heart, within easy reach of the city of Chester and the market town of Nantwich, with good access to the national motorway network too.
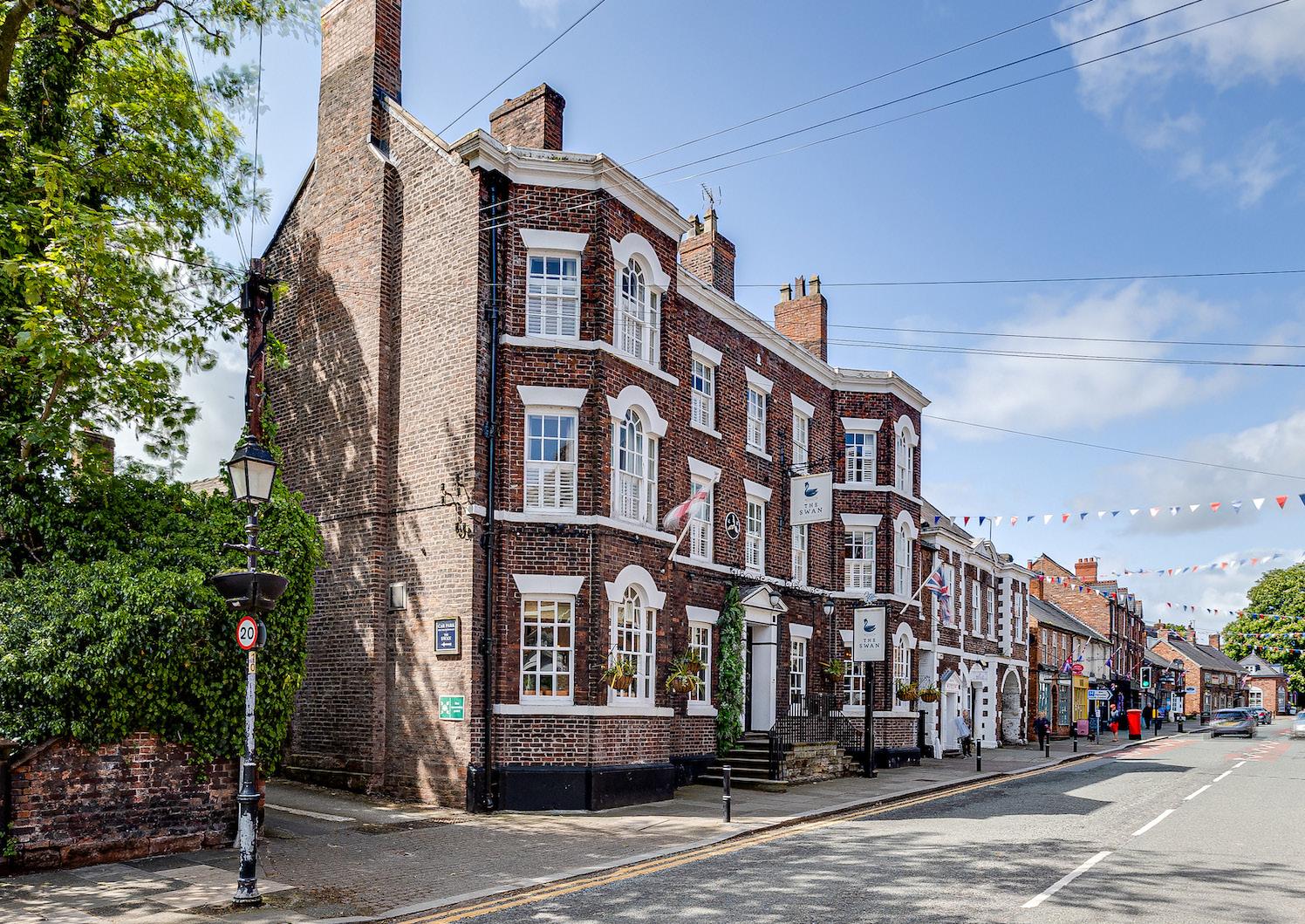
The village is very well served with an array of excellent shops and independent boutiques, from fashion to food, along with numerous renowned cafés, restaurants, pubs, hotels, and community amenities, making it a delightful location in which to live, work and socialise.
Full of traditional charm, the thriving high street still looks much as it did a century ago, lined with some beautiful, listed buildings. These include Tarporley Market Hall and the former coaching inn, The Swan Hotel, both of which date from the eighteenth century.
Outdoor enthusiasts will enjoy the village’s close proximity to Delamere Forest, while history lovers are spoilt for choice with the castles of Beeston, Bickerton, Cholmondeley and Peckforton located close by. Numerous other famous attractions, such as Jodrell Bank, Bolesworth and Oulton Park are also found within a short distance.
THE MOTTE
u Perfectly designed for modern living, the deceptively spacious ground floor of this beautiful home has a good-sized kitchen-dining area and a useful utility room, as well as a family room and a further reception room, an ideal space for a study or retreat. The practical outdoor amenity area provides space for car parking.
An open tread feature staircase leads up to the galleried landing. The magnificent master bedroom has its own dressing room as well as an ensuite bathroom. The generously proportioned second bedroom has extensive fitted wardrobes. A separate bathroom completes the first floor accommodation.

*All measurements indicate maximum dimensions. Measurements include wardrobe space.
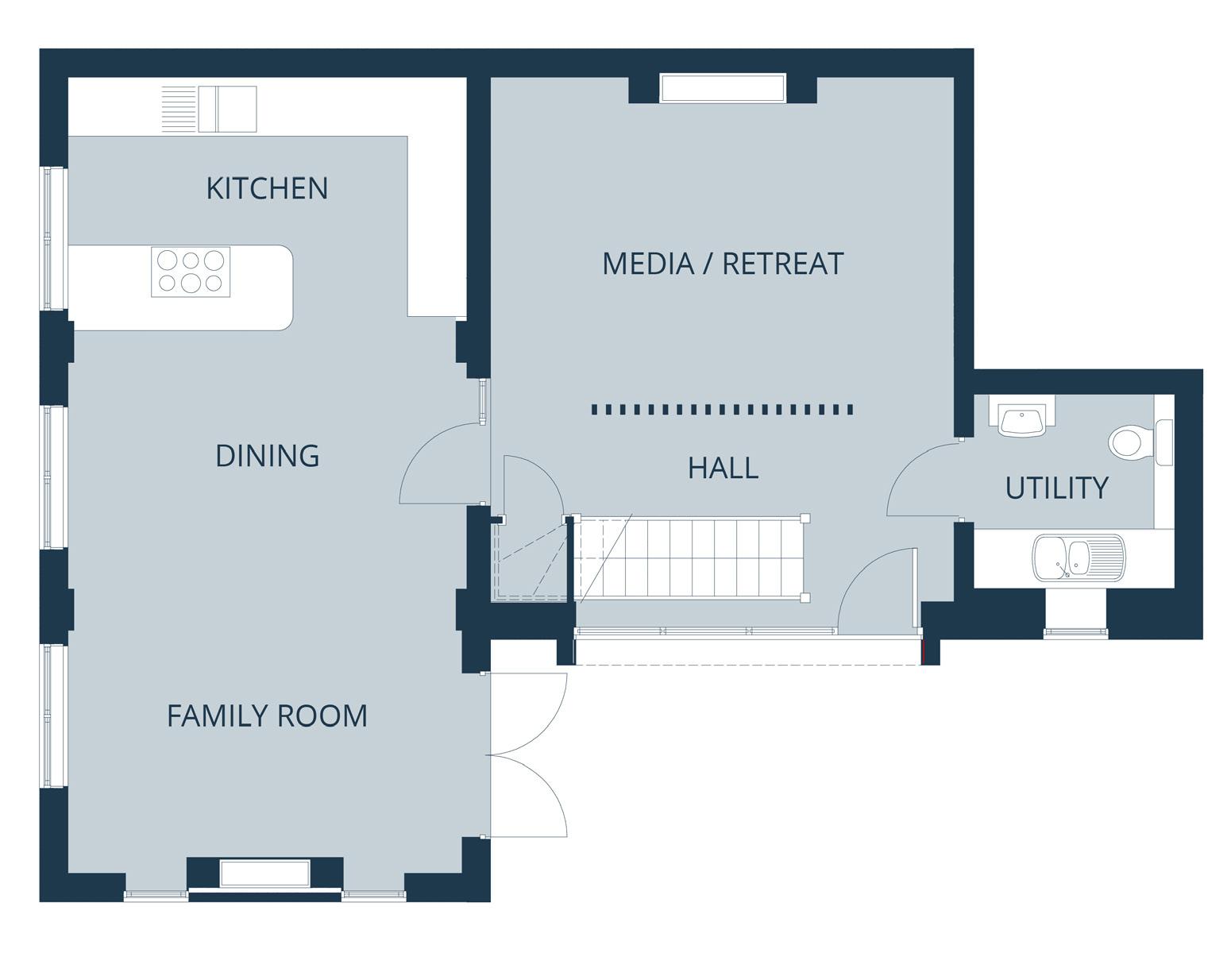
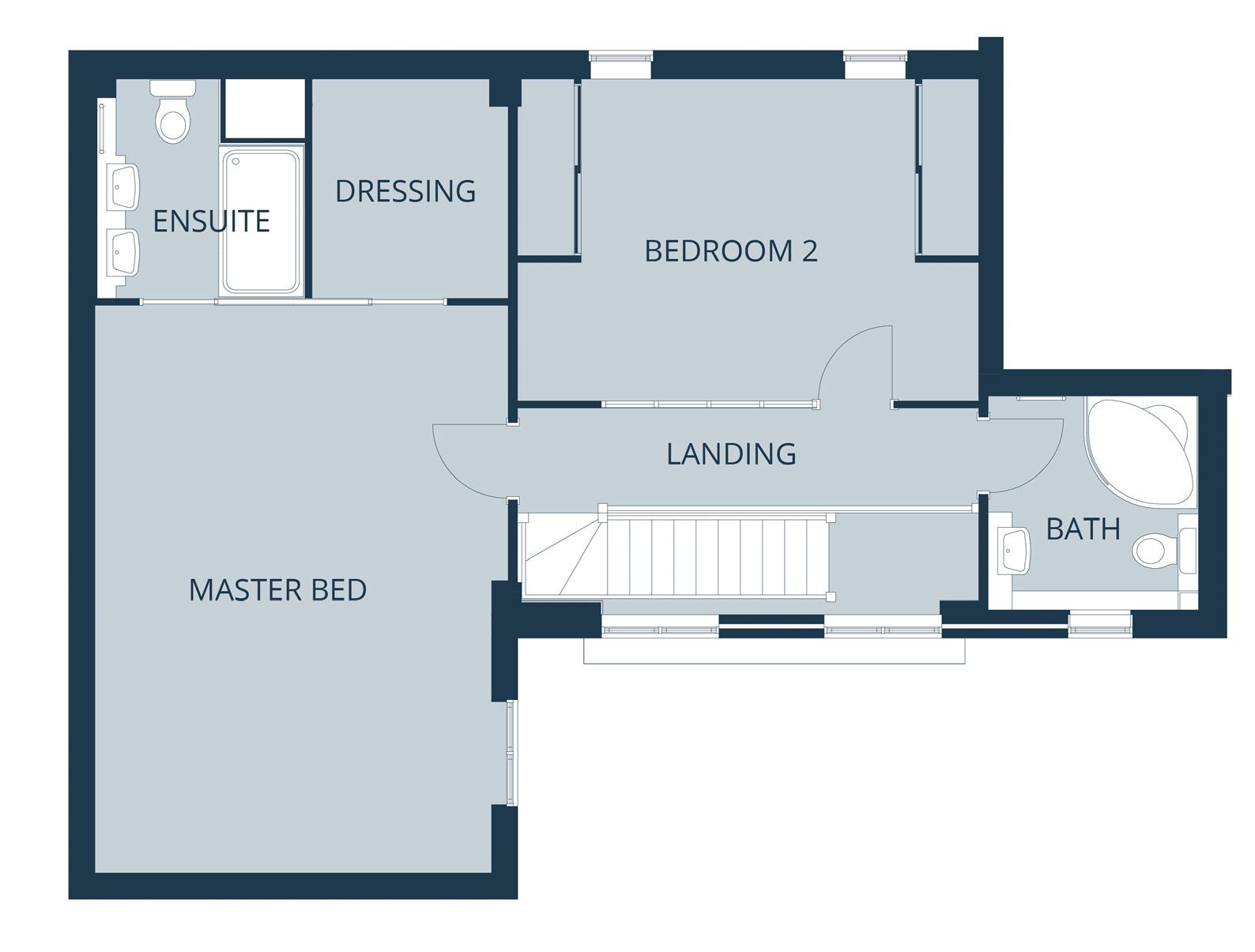
THE BAILEY u This well-proportioned residence provides everything you need for modern living, with touches of luxury in every room. Downstairs, the beautifully styled modern kitchen leads into a separate dining room and a comfortable lounge.
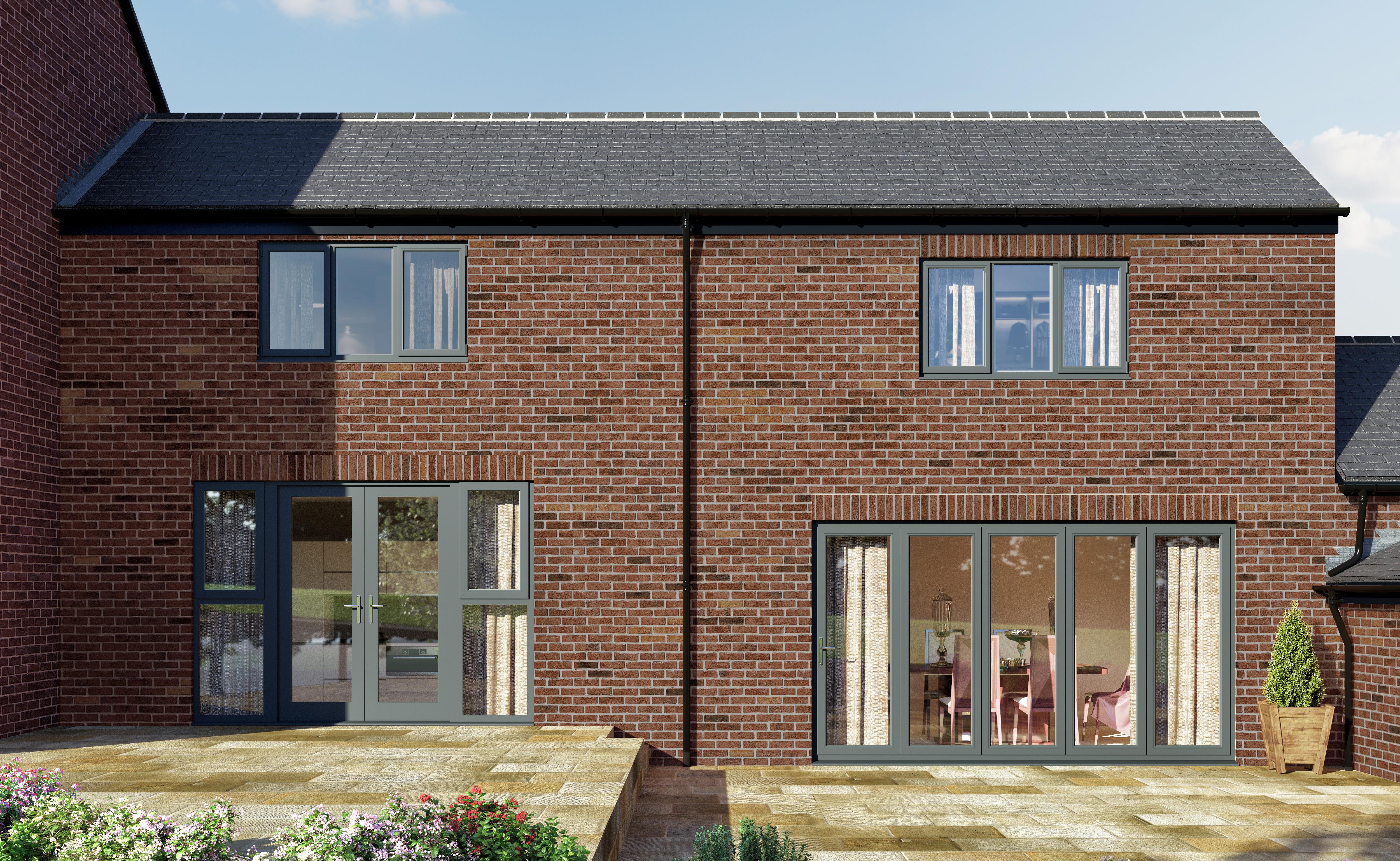
A separate utility room and WC lead off from the kitchen. The useful outdoor amenity area includes space for car parking.
A feature staircase leads upstairs. Both bedrooms in this stunning property have ensuite bathrooms, with the master bedroom also featuring its own dressing room.
*All measurements indicate maximum dimensions. Measurements include wardrobe space.


Both of these beautiful homes showcase large, open plan spaces. The Motte makes the most of natural light, with a contemporary glazed screen for the second bedroom, a galleried landing and a double height stairwell. A double sided contemporary glass fireplace in The Bailey creates a beautiful centrepiece for the whole house, while a stunning skylight in the roof provides an additional source of light.
u Open tread painted feature staircase
u Contemporary skirting and architraves
u Feature fireplace*
u Hardwood internal doors and bespoke ironmongery*
Bathrooms
u Luxury branded sanitaryware and furniture
u Luxury branded brassware to all bathrooms
u Free standing baths*
u Walk-in shower enclosures*
u Wall and floor tiling to all shower areas*
u Recessed features*
u Automatic sensor lighting to bathrooms
Wardrobes
u Walk in dressing rooms*
u Built in wardrobes to all bedrooms
u Fitted shelves and chrome hanging rails
u Pre-wired Smart Home enabled system
u Security system with PIR to ground floor and landing
u Electric car charging points

u Low energy lighting and LED downlighters
u External garden and wall lighting
u Under floor heating to ground floor
u Chrome towel rails to all bathrooms
u Thermostatic heating and hot water controls
Kitchen Utility
u Kitchen by local bespoke company
u Large format open plan kitchen dining area*
u Free standing island
u Choice of kitchen furniture, worktops, and handles*
u Choice of additional built in appliances*
u Integrated branded appliances*
u Feature window surrounds*
u Low maintenance external areas
u Natural Indian stone paving to house perimeters
u Block paved driveway with edgings
u External lighting
u Outside taps
u Private bin store

u Premium energy rating for conversion buildings
u Low energy underfloor heating
u Local independent developer located 1 mile from homes
u Large format flush casement PVCu framed windows with chrome handles
u Aluminium bi-folding doors
u PVCu French doors with chrome handles
u Oak cottage style internal doors with chrome lever handles
* Please ask your sales advisors for detailed specification for each plot and to see CB Homes Finishing touches Range.*

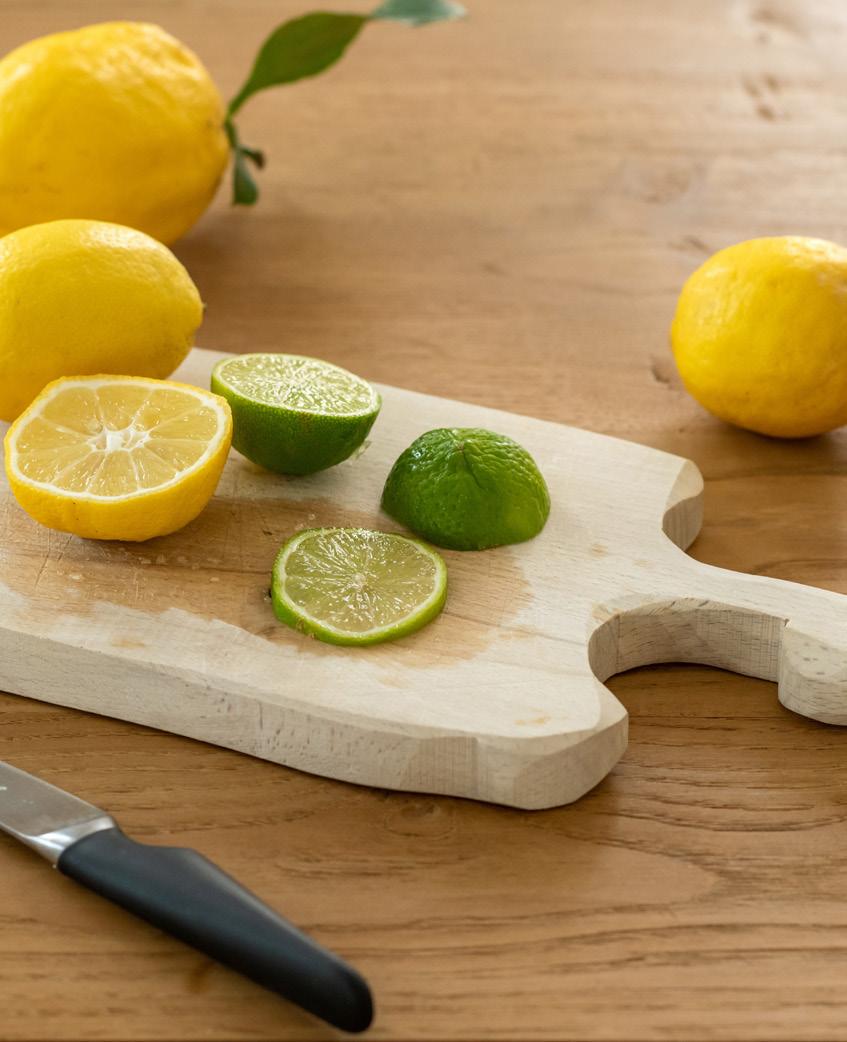

This cosy first floor studio apartment has everything you need for 21st century living, located within a beautiful listed building, which dates back to the late 18th century. A good-sized double bedroom, complete with an ensuite bathroom, a lounge and a stylish kitchen make innovative use of compact design to create a spacious residence, full of character.
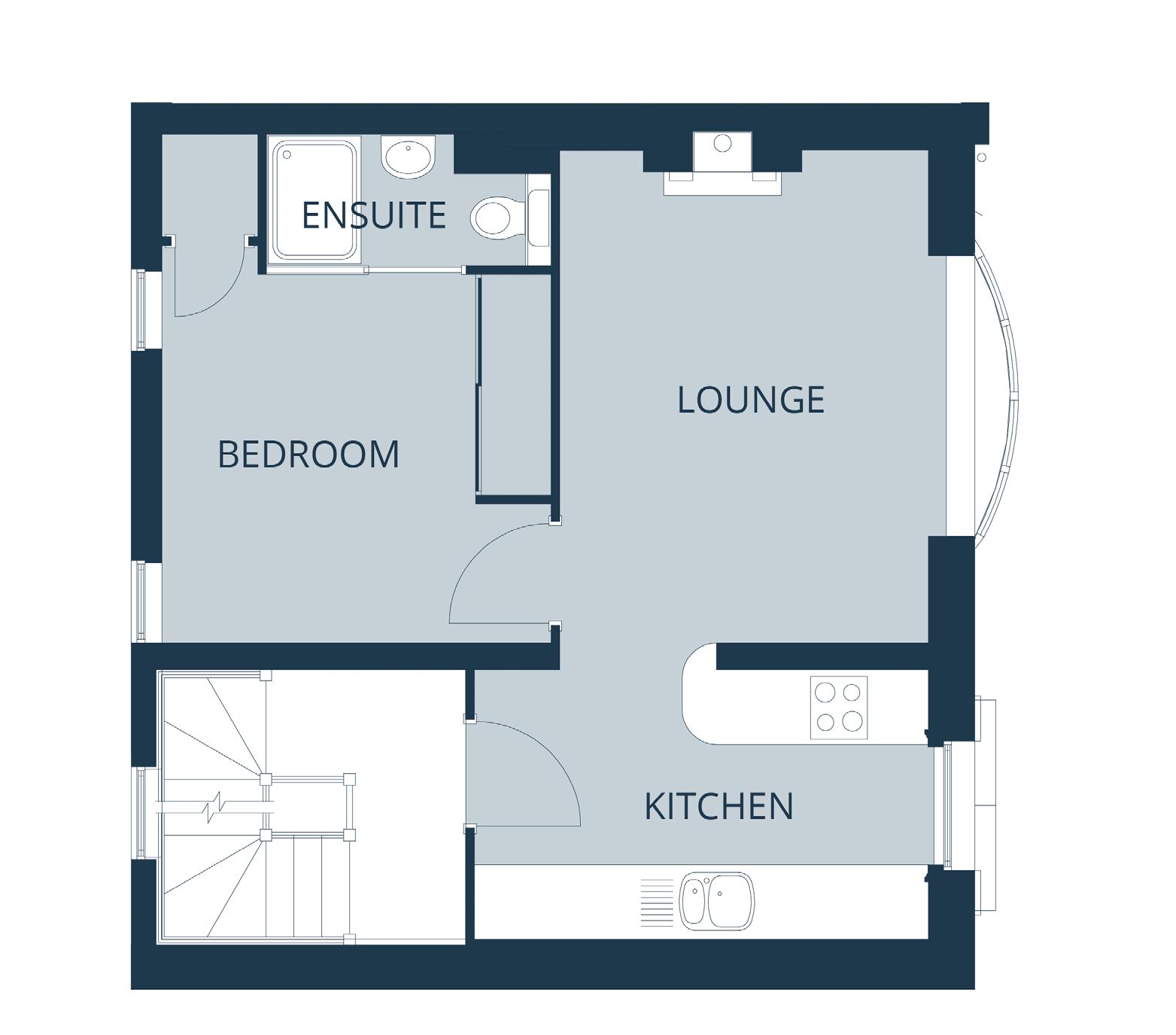
This beautiful studio apartment is located on the second floor of a stunning listed building, overlooking Tarporley’s famed historical high street. The splendid Georgian design of the exterior is perfectly complemented by the contrasting modernity of the interior, which consists of a double bedroom with an ensuite bathroom, a lounge and a stylish kitchen.
*All measurements indicate maximum dimensions. Measurements include wardrobe space.
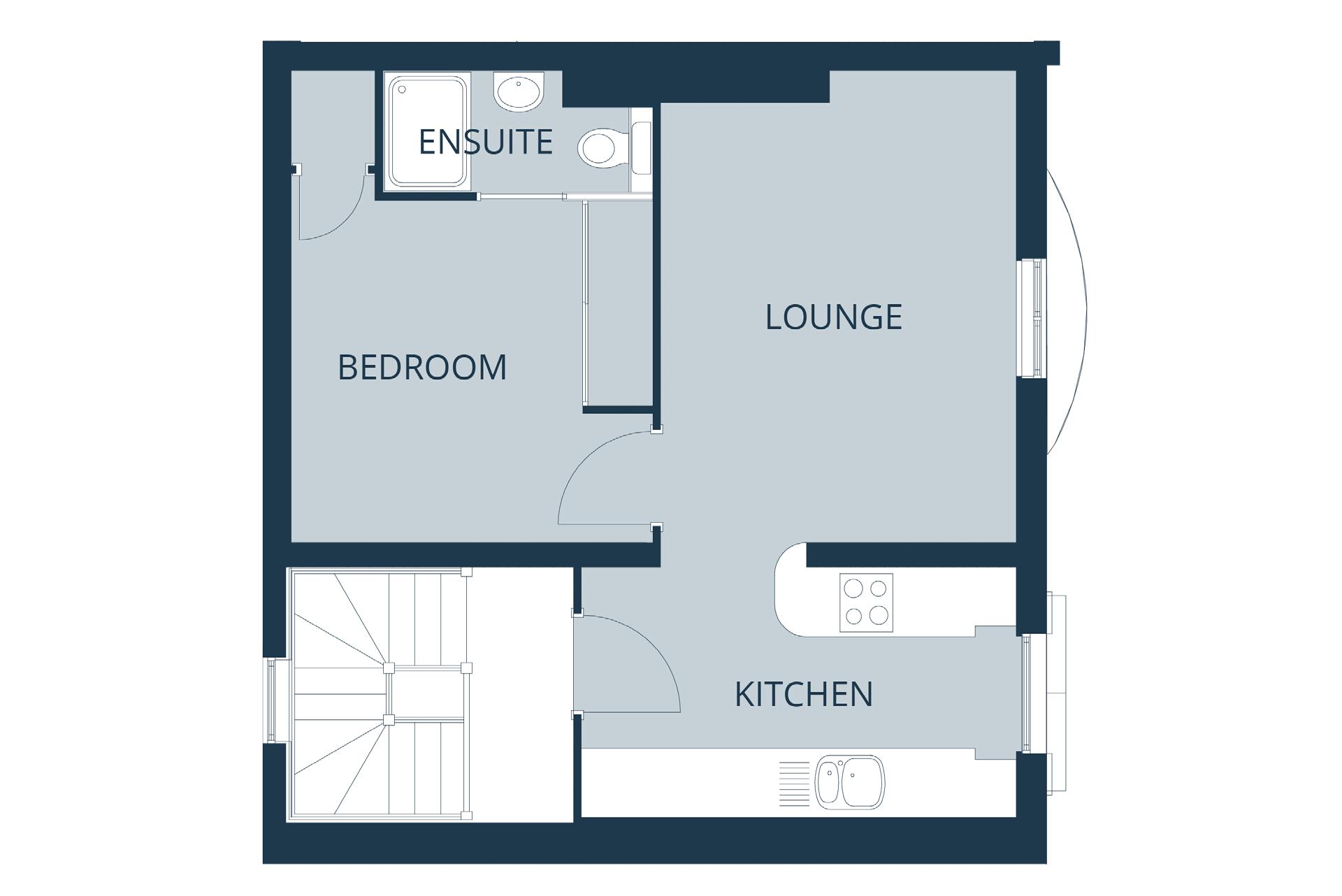
These beautiful apartments have been skillfully designed, with everything needed for one or two people to live very comfortably. Both dwellings combine a contemporary feel, within a historic, listed building setting.
u Communal listed Victorian staircase
u Cycle storage to ground floor
u Traditional skirting and architraves
u Hardwood external doors and bespoke ironmongery
u Built in wardrobes to bedrooms
Kitchen Utility
u Kitchen by local bespoke company
u Private kitchen area
u Integrated branded appliances
Electrical
u Pre-wired Smart Home enabled system
u Linked fire alarm systems
u Low energy lighting and LED downlighters
External
u Entrance directly onto High Street
u Central location
u Luxury branded sanitaryware and furniture
u Luxury branded brassware to all bathrooms
u Fixed shower enclosures
u Wall and floor tiling to all shower areas*
u Electrical heating to all apartments
u Chrome towel rails to all bathrooms
u Thermostatic heating and hot water controls
u Original timber windows to front elevation with coloured PVCu windows with chrome handles to rear
u Large format Velux windows*
u Oak cottage style internal doors with chrome lever handles
* Please ask your sales advisors for detailed specification for each plot and to see CB Homes Finishing touches Range.*

1 Visit us
As well as looking around our site, enjoy exploring the local area and get a feel for what your life would be like living here.
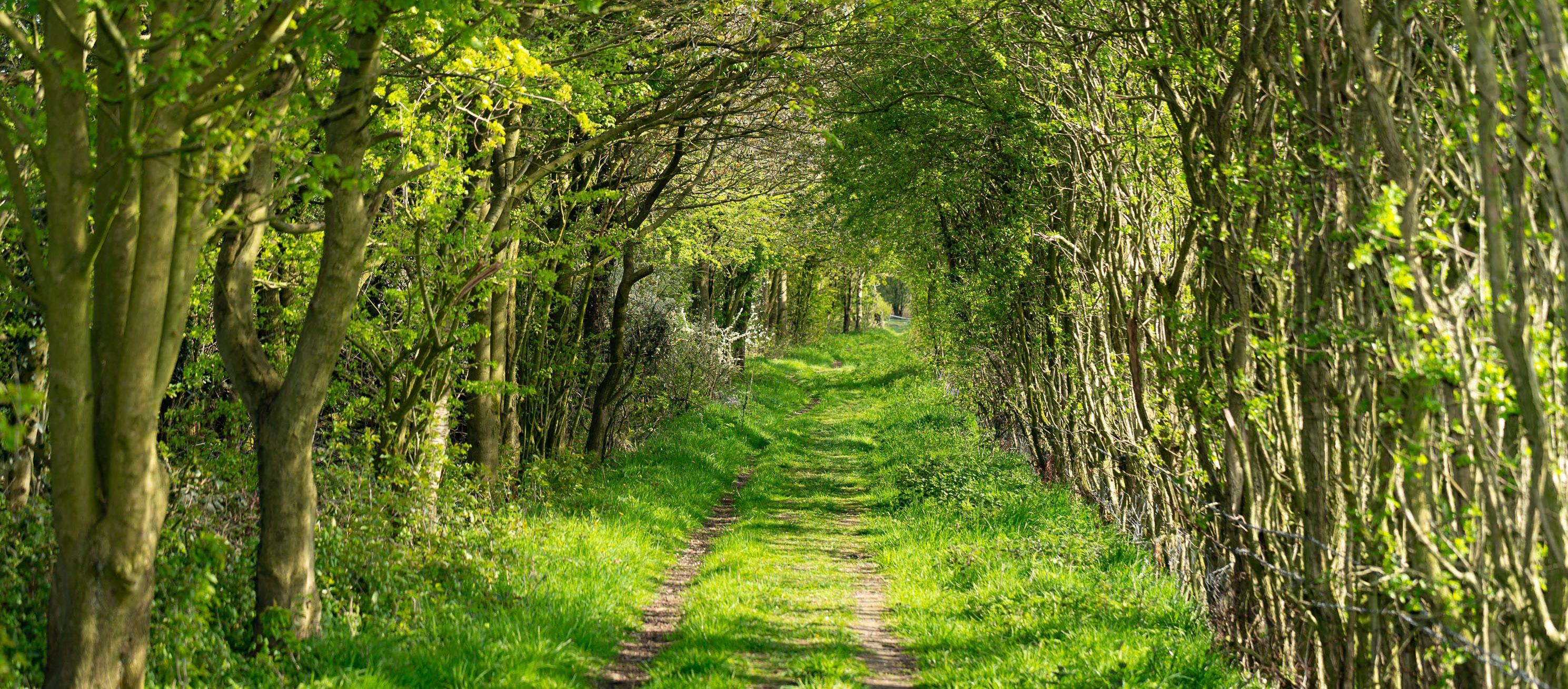
2 Select your home
Whether you are looking for your first house or you need something larger for a growing family, you are sure to find the perfect place to call home.
3 Arrange finance
If you haven’t already arranged a mortgage, speak to an independent financial advisor, who can go through the options available to you.
Talk to us about our part exchange and assisted move schemes.
Reserving your home is easy. Our Sales Executive will advise and assist you all the way through the reservation and purchasing process. You will need to pay a reservation deposit and provide both yours and your solicitor’s contact details.
Once any surveys, valuations and searches are complete, your solicitor and our solicitor will exchange the signed copies of the contract. Your deposit will now be sent to our solicitor and you can plan your moving date.
Many different options for finishing touches are available to you, from kitchen worktops and tiles to bathroom fittings. If you choose, additional extras can also be arranged as an upgrade, in consultation with our Sales Executives.
Our Sales Executive will arrange a pre-handover meeting with you to review your comprehensive Hand-Over Manual.
On the date of completion of contracts, when the full completion funds for your new home are transferred from your solicitor to us, you become the legal owner of your new home.

All that’s left to do is inspect your new home, read the meters and receive your hand-over manual. Then you can collect the keys and get ready to move in!
If a development isn’t for you, you might prefer the true flexibility and endless options available with a self-build home. At CB Homes, we are experts in self-build projects and have helped many people realise their dreams by assisting them in designing, managing and building their ultimate homes.
Our turn-key service means you don’t have to lift a finger – all you need to do is decide exactly what you want from your bespoke, individual property and we will work with you to create a home ready to move into. We can even help you find a plot of land if required.
From initial ideas and detailed drawings down to the day-to-day project management and finishing touches, we’ll be with you every step of the way on your self-build journey. We have decades of experience, crafting the finest properties and we specialise in both contemporary designs and more traditional architecture. For extra peace of mind, we take a fixed fee approach, meaning there are no hidden surprise costs along the way. Your budget is just as important to us as it is to you.
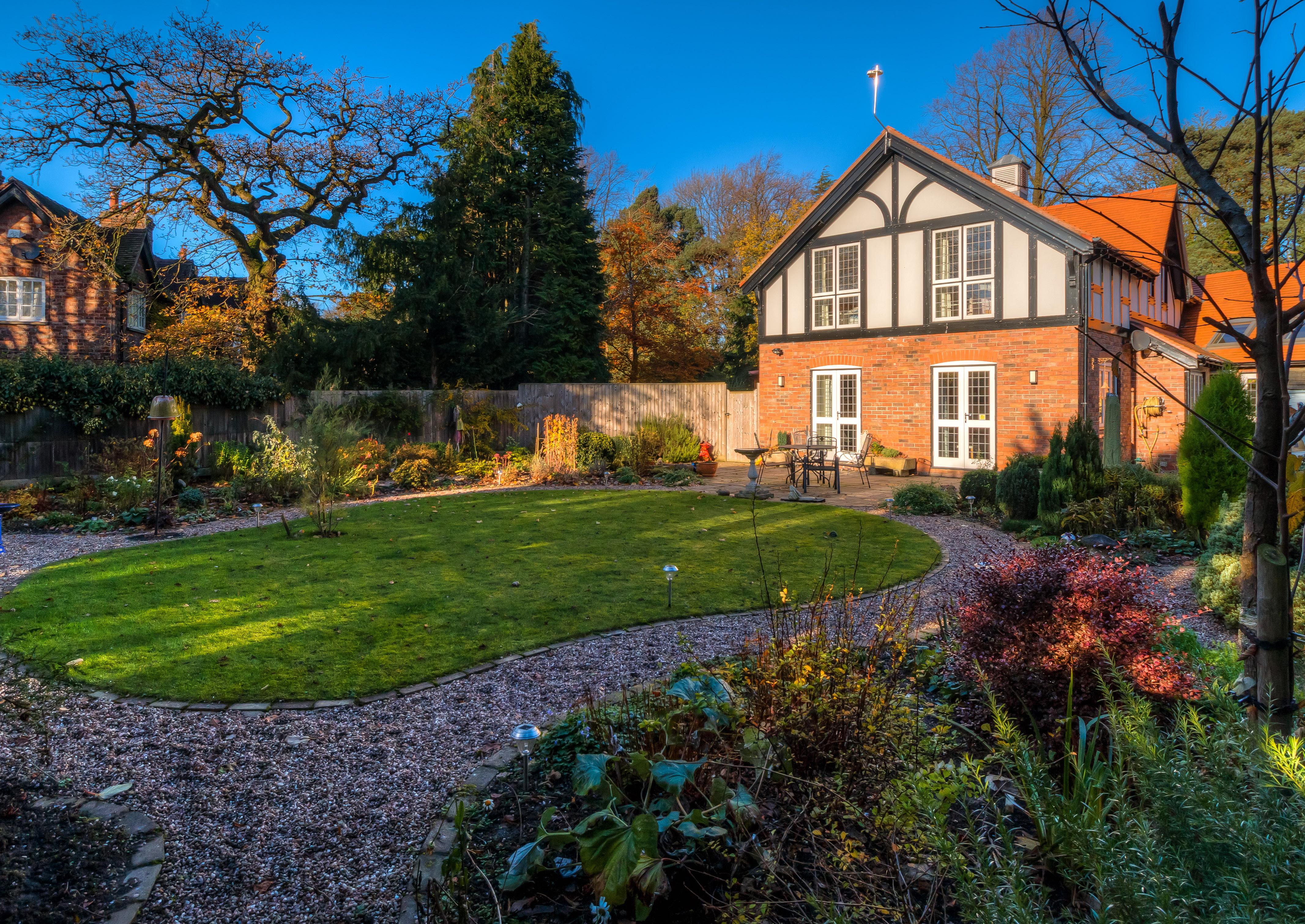
• Do you have a plot in mind or maybe just a large garden? Talk to us about the planning potential.
• If you don’t have land, share your requirements with us and we will find you the perfect plot.
• You can start with a blank page with our architects, tailor something you have seen or choose one of our own CB Homes designs.
• The internal space and specification can be designed to suit your lifestyle and individual requirements.
• We can cater for a wide range of self-build budgets.
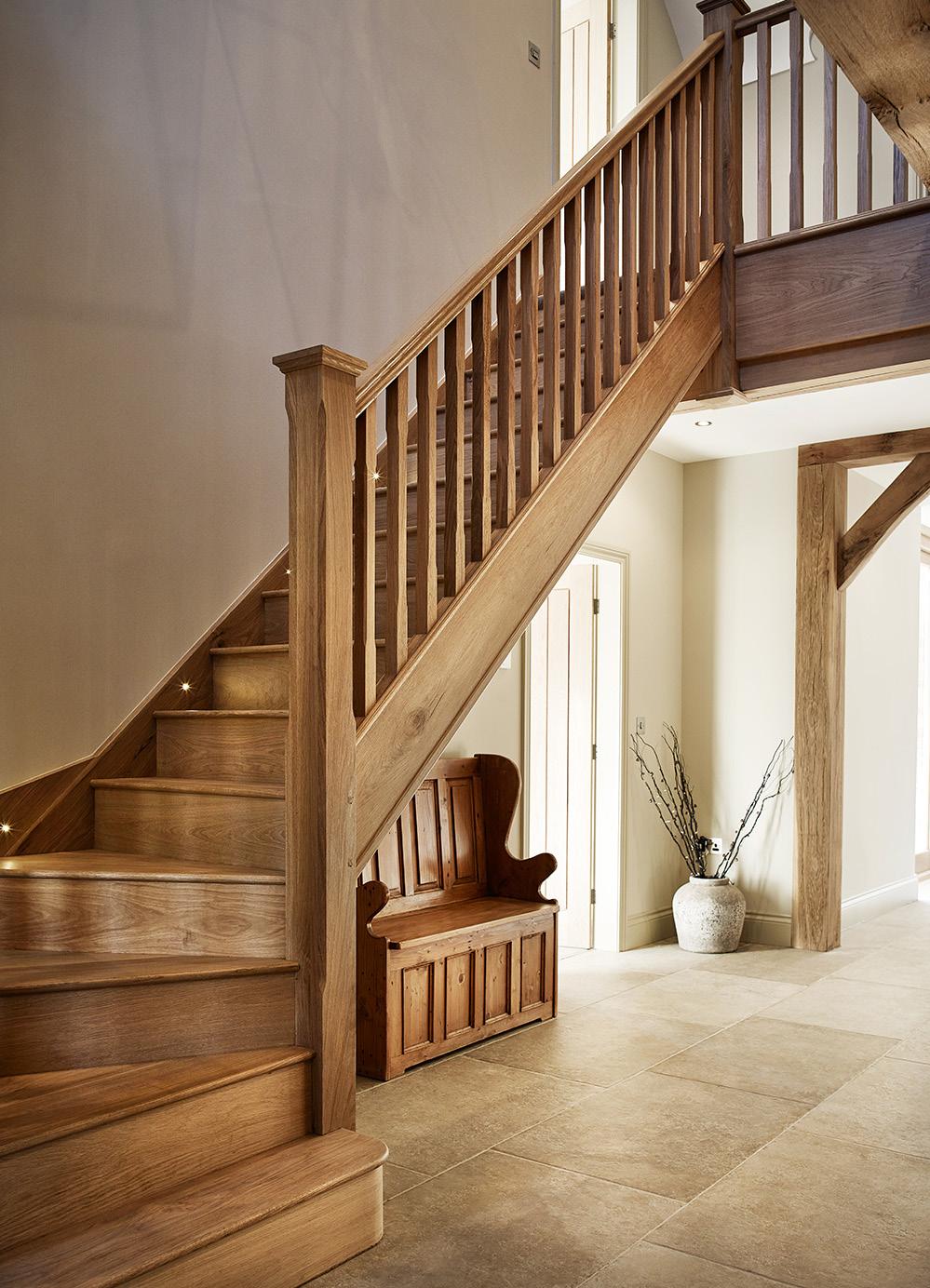
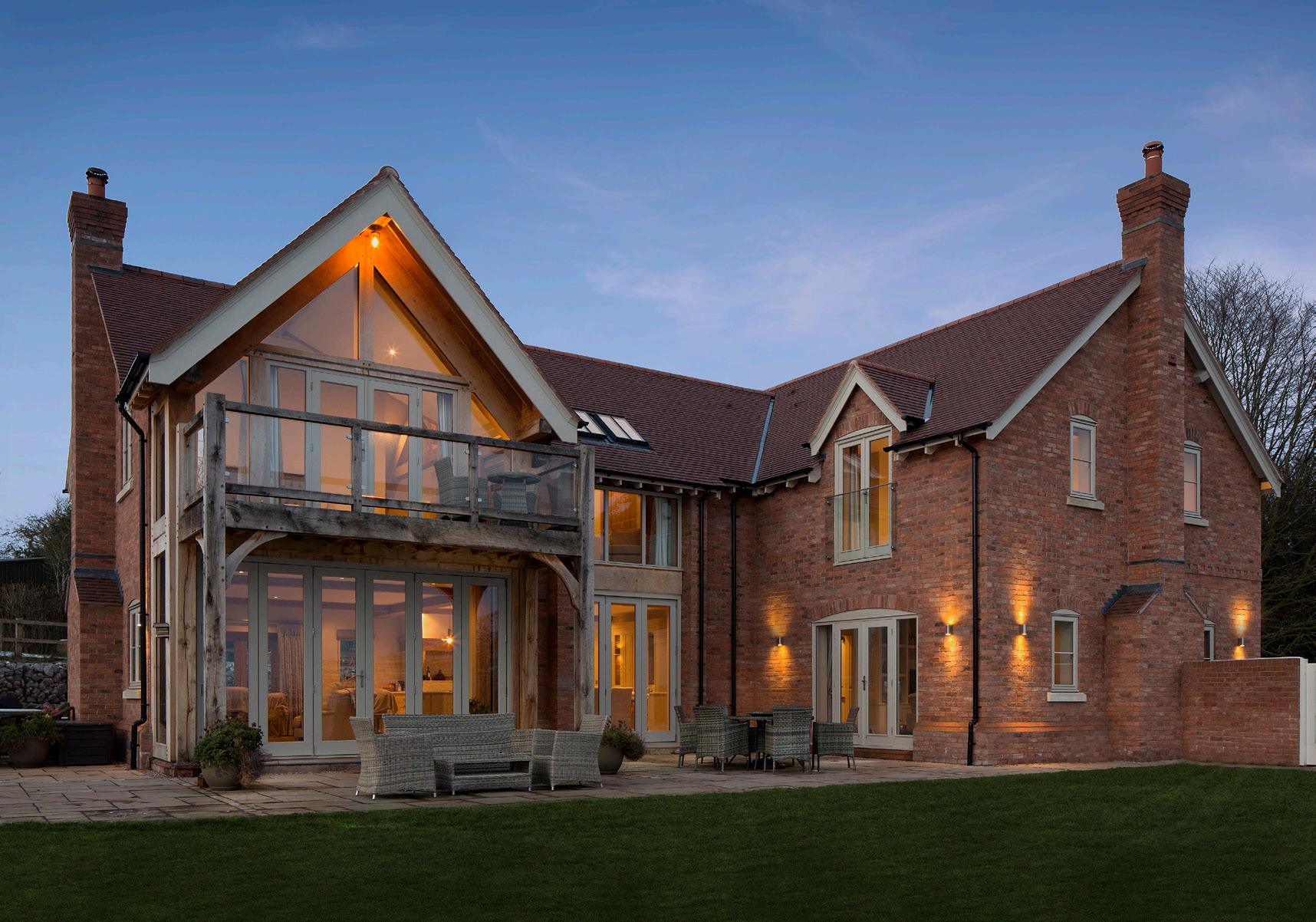
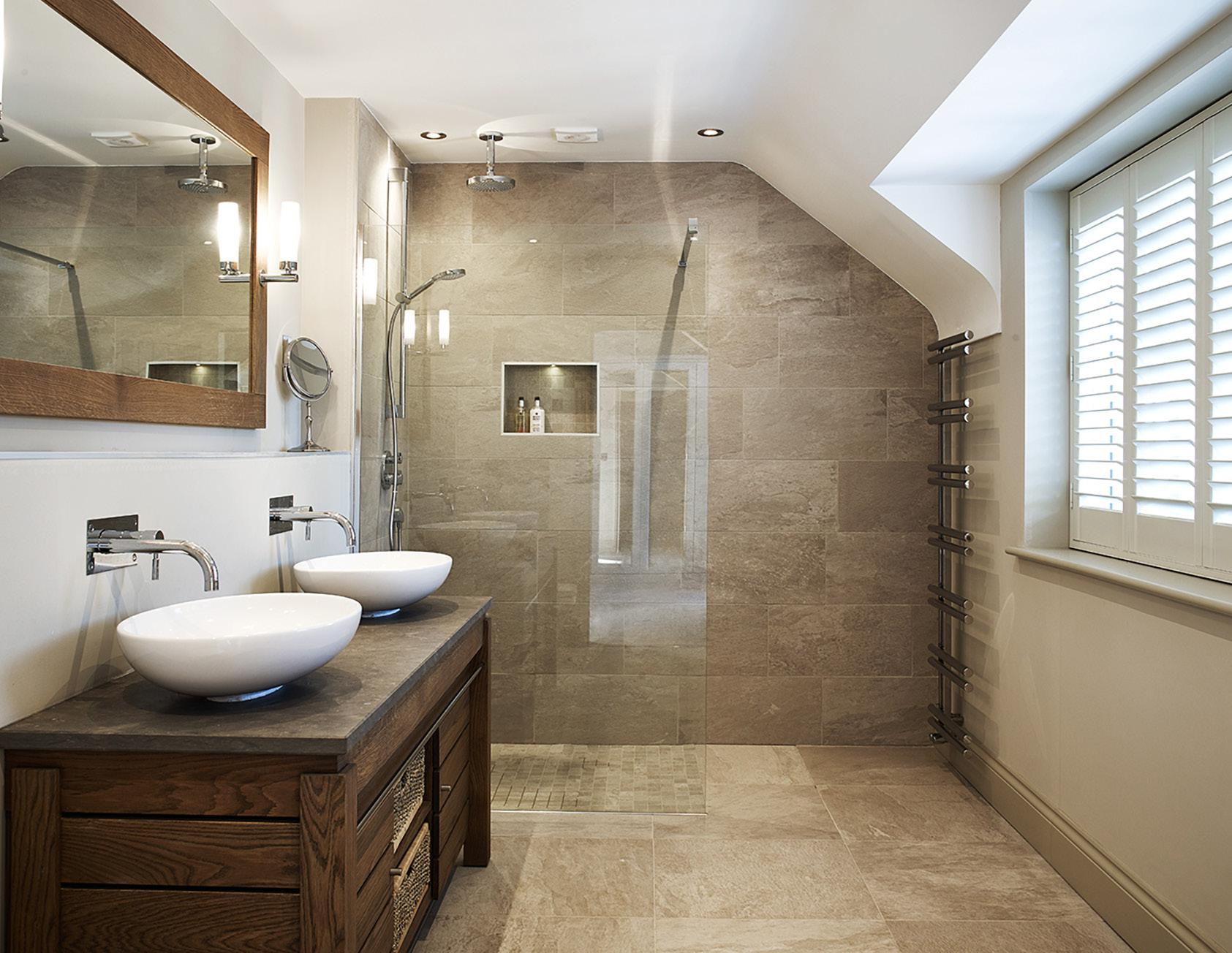

• We offer a fixed fee price.
• We can manage your application through to a final decision.
• We can undertake all supporting work to allow construction to start on site after approval.
• We will provide an unbiased, personal and professional approach towards your project.
• Our dedicated site manager and project management team will have regular update meetings with you.
• You have flexibility to choose and design your home’s finishes.
• We provide an aftercare and snagging customer service.
• For complete peace of mind, you will have a ten year LABC/ NHBC warranty and a two year CB Homes warranty.
Based in rural Cheshire, we have designed and built some of the most prestigious properties in the county. Since our inception in 1981, our unique approach to design and construction has seen our specialists successfully create everything, from exclusive self-build projects to distinctive developments and exceptional barn conversions.
We are renowned for using traditional designs in conjunction with modern, open-plan internal layouts, along with cutting edge technology, to create beautiful internal and external aspects that are in harmony with the landscape. Our attention to detail, regardless of the scale of the project, has helped us establish an enviable reputation, based on our core values of professionalism, reliability and trust.
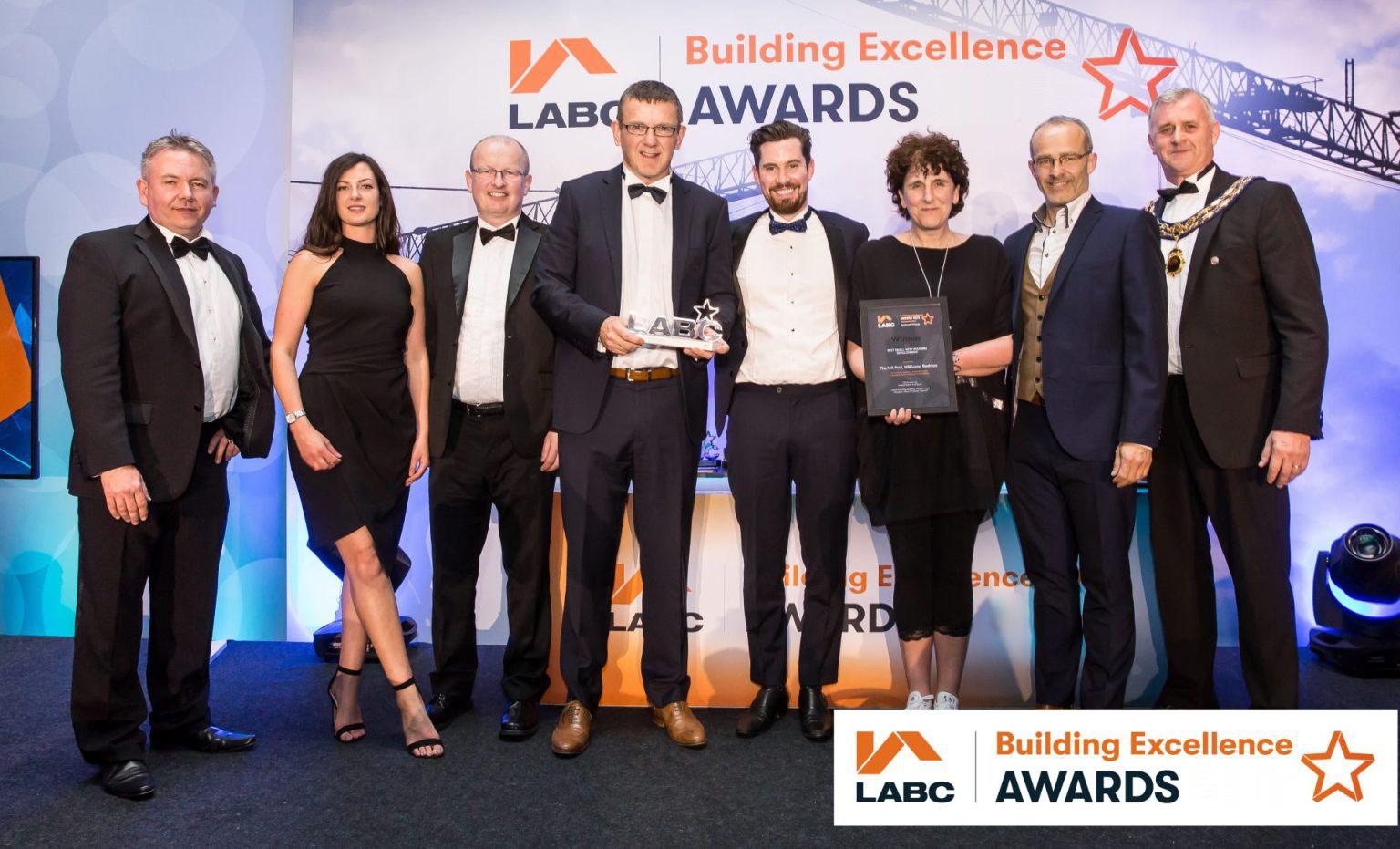
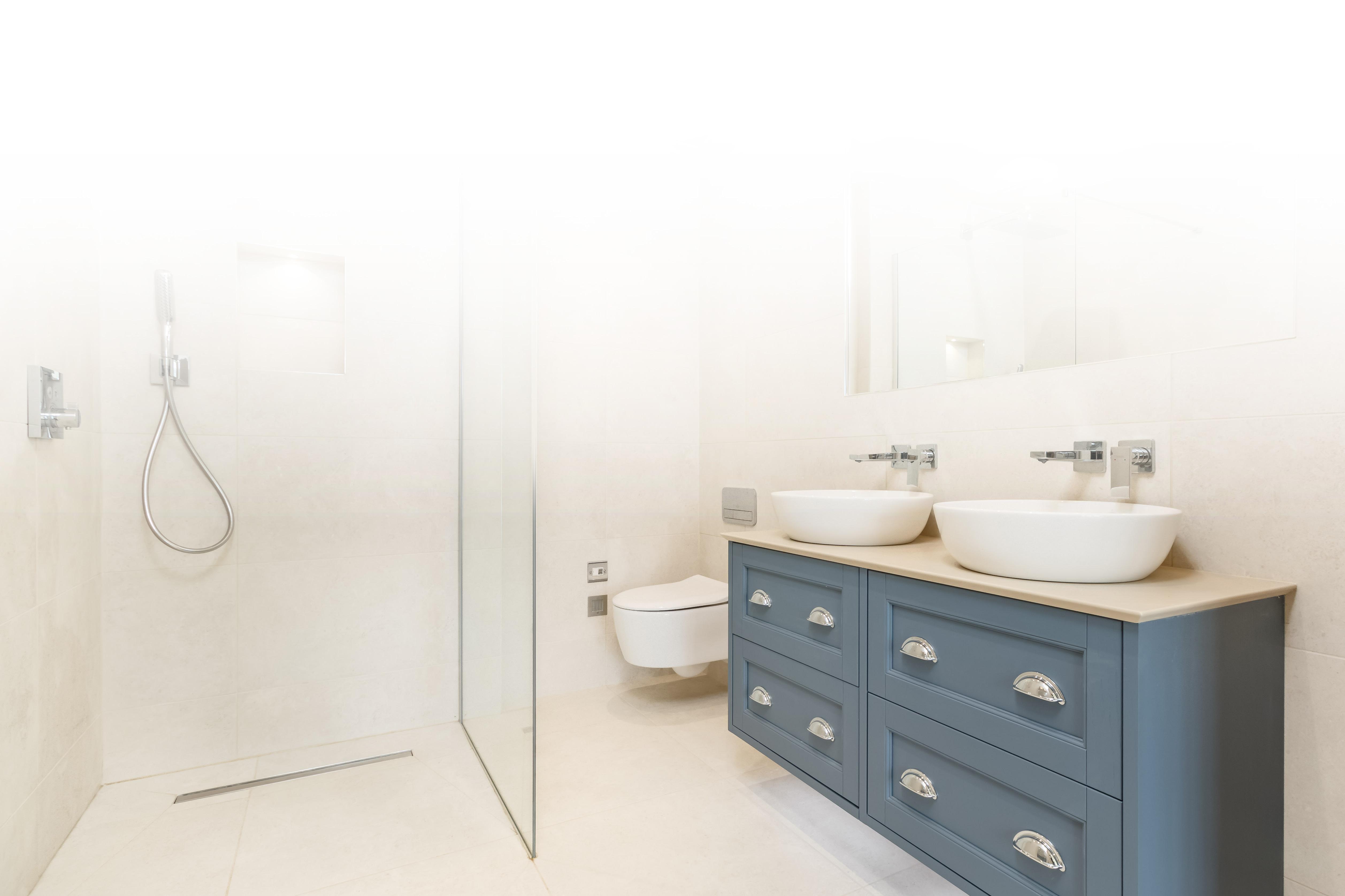
No matter where you are on your home buying journey, you’ll feel safe and secure buying from CB Homes. We are regulated by all relevant industry bodies, including NHQC, NHBC, LABC and FMB. All our developments include a registered Buildmark Warranty and our own two year warranty.

We are also signed up to the New Homes Quality Code (NHQC) for home builders. This means we are committed to an industry-led scheme, prioritising our customers’ rights and protection.

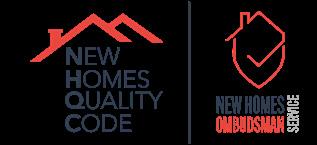
The NHQC is an independent industry body established to champion quality new homes and deliver better outcomes for consumers.


Here at CB Homes, we are very proud that our work has been successfully recognised through local, regional and industrial awards. These reflect the importance our whole team places on innovation and quality craftsmanship, as well as on customer and community relationships. They also provide further peace of mind to current and future customers.
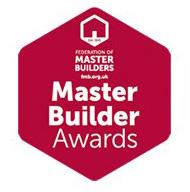
This statement of principles (the core principles) sets out the main principles which we, as registered developers agree to follow to benefit their customers.
1. Fairness: treat customers fairly throughout the buying and after-sales process.
2. Safety: carry out and complete work in line with all regulations and requirements that apply to the new home, as set out by the Government, and have the necessary certificates from an appropriately approved body to show they have done this.
3. Quality: complete all work to a high standard in line with all building and other standards and regulations that apply, as well as to the specification for the new home, and make sure that completion does not take place until the new home is complete (see section 2 of this code).
4. Service: have in place systems, processes and staff training to meet the customer service requirements of the code, and not use high-pressure selling techniques to influence a customer’s decision to buy a new home.
5. Responsiveness: have in place a reliable after-sales service and effective complaints procedure to make sure responses to customer queries are clear, thorough and provided in good time.
6. Transparency: provide clear and accurate information about buying the new home, including tenure and any costs the customer may have to pay in the future, such as ground rents and service charges.
7. Independence: make sure that customers know they should appoint independent legal advisers when buying a new home and that they have the right to ask for an independent precompletion inspection before completion takes place.
8. Inclusivity: take steps to identify and provide appropriate support to vulnerable customers and make sure the code is available to all customers, including in appropriate formats and languages.
9. Security: make sure there are reasonable financial arrangements in place, through insurance or otherwise, to meet all their obligations under the code, including repaying deposits when they are due and any financial awards made by the New Homes Ombudsman Service.
10. Compliance: meet the requirements of the code and the New Homes Ombudsman Service.
These particulars are intended for guidance and illustration purposes only and do not constitute a contract, part of contract or warranty.

All floor plans and dimensions have been produced prior to commencement of construction work and CB Homes Ltd reserves the right to alter layouts and specifications without prior notice. Floor plans are not to scale and not intended to be used for carpet sizes, appliance spaces or furniture sizes.
All room sizes show the maximum usable space. Furniture is for illustrative purposes only and is not included. While these particulars have been prepared with are and are believed to be accurate, no liability for any errors or omissions therein or the consequences thereof will be accepted by CB Homes Ltd.