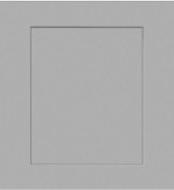

Dillon Village

Dillon Village offers three spacious two-story floor plans in one of Spartanburg’s fastest growing suburbs. With a prime location and award-winning schools nearby, you can build a wonderful life at home in Dillon Village.
Why Riz Communities & Development - Dillon Village
Dillon Village represents the best of Riz Communities & Development with affordable, high-quality homes for first-time buyers and hardworking families.
With every home, you can expect:
• QUALITY CRAFTSMANSHIP – Every home is constructed with meticulous attention to detail and a commitment to durability.
• AFFORDABILITY – We make it possible for the average working person to become a homeowner, offering high value for every dollar spent.
• COMMITMENT TO THE AMERICAN DREAM – Our mission is to continue selling the American Dream to all, even in a market pushing many into renting.
Welcome to the Neighborhood
Your new home is close to everything with proximity to I-85, I-26, Hwy 29, Main Street, and half a mile from Spartanburg Medical Center – Mary Black Campus. Whether you’re commuting, running errands, or looking for adventure, it’s all within a quick drive.
Plus, your kids will be inspired and equipped to learn in Spartanburg’s premier District 7 Schools including Drayton Mills Elementary, Spartanburg High School, and Spartanburg Day School.

Pi-Squared Pizza
Dray Bar & Grill
Willy Taco
Gerhard’s Cafe
Hickory Tavern
Hillcrest Market Place
Marshalls
The Fresh Market
Drayton Mills Trail
Burn Boot Camp
Wave Room Yoga
Hillcrest Park
Crunch Fitness
Orangetheory Fitness
THE HUDSON
$319,900 • 1,873 Square Feet • 4 Bedrooms • 2.5 Baths • 2 Car Garage
The Hudson floor plan offers an open floor plan with spacious bedrooms, ample closet space, and a delightful covered porch to unwind and relax.
Second Floor
First Floor
THE LEE
$324,900 • 2,041 Square Feet • 4 Bedrooms • 2.5 Baths • 2 Car Garage
The Lee floor plan boasts a spacious open floor plan featuring a kitchen with walk-in pantry and living and dining rooms, an impressive Owner’s Retreat with luxurious spa bathroom featuring double sinks and a walk-in closet, dedicated laundry room on the second floor and oversized walk-in closets in secondary bedrooms.
Second Floor
First Floor
THE ROSE
$329,900 • 1,906 Square Feet • 4 Bedrooms • 3 Baths • 2 Car Garage
The Rose floor plan features a stunning two-story family room, guest suite with a full bathroom on the main level, and everything you could dream of in the spacious Owner’s Suite complete with a shower, tub, double sinks, and expansive walk-in closet.
Second Floor
First Floor
INTERIOR & EXTERIOR COLOR PACKAGES
Exterior Colors
Package 1
Siding: Intellectual Gray SW7045
Trim/Board & Batten Color: Extra White SW7006
Windows/Gutters/Soffits/Fascia: White
Front Door: Urbane Bronze SW7048
Shutters: Mid-America Color #010 Musket Brown
Brick: Steele Canyon w/ Coosa Ivory Buff




Exterior Colors Package 2
Siding: Alabaster SW7008
Trim/Board & Batten Color: Extra White SW7006
Windows/Gutters/Soffits/Fascia: White
Front Door: Peppercorn SW7674
Shutters: Mid-America Color #018 Tuxedo Grey
Brick: Avondale w/Coosa Ivory Buff




Exterior Colors Package 3
Siding: Online SW7072
Trim/Board & Batten Color: Extra White SW7006
Windows/Gutters/Soffits/Fascia: White
Front Door: Sea Serpent SW7615
Shutters: Mid-America Color #166 Midnight Blue
Brick: Monte Sano w/Coosa Ivory Buff




Exterior Colors Package 4
Siding: Hammered Silver SW2840
Trim/Board & Batten Color: Extra White SW7006
Windows/Gutters/Soffits/Fascia: White
Front Door: Black Fox SW7020
Shutters: Mid-America Color #010 Musket
Brick: Cedar Creek w/ Light Buff




Exterior Colors Package 4
Siding: Roycroft Pewter SW2848
Trim/Board & Batten Color: Extra White SW7006
Windows/Gutters/Soffits/Fascia: White
Front Door: City Loft SW7631
Shutters: Mid-America Color #018 Tuxedo Grey
Brick: Steele Canyon w/ Coosa Ivory Buff




Interior Colors Package 1
Cabinets: White
Countertops: Luna Pearl Granite
Flooring: Mohawk Eve
Carpet: Mohawk 945 Winter Ash
Paint Color: First Star SW7646





Interior Colors Package 2
Cabinets: White
Countertops: White G Granite
Flooring: Mohawk Bellbrook
Carpet: Mohawk 945 Winter Ash
Paint Color: First Star SW7646





Interior Colors Package 3
Cabinets: White
Countertops: Light Ornamental Granite
Flooring: Mohawk Kenwood
Carpet: Mohawk 702 Linen Lace
Paint Color: First Star SW7646





Interior Colors Package 4
Cabinets: Gray
Countertops: Luna Pearl Granite
Flooring: Mohawk Eve
Carpet: Mohawk 923 Sound Grey
Paint Color: First Star SW7646





Interior Colors
Package 5
Cabinets: Gray
Countertops: Caledonia Granite
Flooring: Mohawk Eve
Carpet: Mohawk 923 Sound Grey
Paint Color: First Star SW7646





Interior Colors Package 6
Cabinets: Gray
Countertops: White G Granite
Flooring: Mohawk Crestmont
Carpet: Mohawk 923 Sound Grey
Paint Color: First Star SW7646





