ARCHITECTURAL WORK EXPERIENCE
Part 2 Architectural Assistant
PETER BARBER ARCHITECTS| London, UK
| 08.11.2023 - end of June 2024 |
BRANDRAM ROAD YOUTH HOUSING
Mill Hill, North London
cristina.czc@protonmail.com
+44 (0)7516521593
• Project Lead : Liaising with the client to ensure their needs were understood through regular calls. Provided regular updates to the client with design developments. Organized meetings and presentations to maintain project momentum.
• Feasibility Study: Identified the existing houses on site and prominent neighboring buildings. Recognized the site’ s location within the conservation area and identified TPO trees. Provided appropriate precedents to push the narrative of a palimpsest design proposal. Enhanced sketch elevations and plans in Photoshop.
• CAD Designing: Drafted floor plans and elevations using AutoCad considering the location of TPO trees and building regulations. Worked alongside Associate Director to solidify the design.
• Model-making: Produced and utilized a foam plug-in model 1:500 as a visual cue to argue in favor of retaining the existing houses. Produced a 1:250 cardboard model of the revised design proposal.
• Pricing: Generated an invoice for client for the feasibility stage.
WESTGATE VILLAGE DARTFORD
• Feasibility Study: Identified site features through aerial pictures at different scales. Analyzed opportunities and constraints based on gathered data to refine the design options. Considered the historical fabric of the site into the proposal. Leveraged a blend of hand-drawn sketches, CAD diagrams and precedents to support a cohesive narrative for the project. Generated an accommodation schedule outlining different housing types, M4 (1/2/3) and GIA.
• CAD Designing: Delivered plans, diagrams, GIA calculations and schedule of accommodation as part of the Pre-App Package for the meeting with council and consultants.
• Client and Stakeholder Communication: Attended meeting with deputy leaders and consultant where the design was proposed and intense negotiations on a park-free scheme.
• Model-making: Produced 1:500 foam models to showcase the various master plan options. Built a cardboard 1:250 presentation model of the proposed design square.
FULDA HOLZSTADT
• Client Communication: Arrange, and participate using the German language with client and co-architect Calculated GIA and number of units from the current design.
STONEY WOOD
• Hand-Drawings: Prepared 1:100 sketches based on new design alterations
• Pricing: Calculated the hourly rate of this additional service and generated an invoice.
FLAXMILL SHREWSBURY
• Concept Design: Worked along side director in developing design within a sensitive historical context
• Model-making: Assisted in Model making of context and proposed housing scheme.
Architectural Intern
HERI & SALLI | Vienna, Austria | 01.08.2019 - 27.09.2019 |
SALT CAVE REVAMP COMPETITION: SALZWELTEN
Visualisation: Played a key role as one of the 3 design member, translating the project’ s vision into visualizations, collages and floor plans.
Model-making: Crafted the section model, pushing the project in the last round of the jury
SOCIAL HOUSING PROJECT: MUSIC BOX
CAD Design: Shadowed the project architect on the detailed design on the supporting structure as well as the shafts. Chose appropriate door profiles for different apartment configurations from the firm’ s catalogue.
OFFICE FURNITURE PROJECT: MODULAR CUPBOARD
CAD Design: Designed cupboard modules for firm’ s conference room, Transferred hand drawings into viable Rhino 3D model, showcasing skills in CAD.
Architectural Intern ZECHNER & ZECHNER GMBH | Vienna, Austria
| 19.11.2012 - 23.11.2012 |
Model-making: Contributed to model making for an anonymous competition. Site Visit: Site-vising with a senior architect of an ongoing project. Briefed about different building stages and the importance of staff and time management as part of the architect’s job.
EDUCATION
UNIVERSITY OF WESTMINSTER | London , UK | 2021- 2023| M.Arch Part 2 , Grade: Distinction
TU VIENNA | Vienna , Austria | 2017- 2021| B.Sc in Architecture, Grade: 2:1
EF LANGUAGE COURSE | Eastbourne | London | Hastings |Brighton , UK | 2016 week-long trip |
BRIGGITENAUER GYMNASIUM HIGHSCHOOL | Vienna , Austria | 2013 - 2017 | emphasis on ‘Descriptive Geometry’
BILLINGUAL MIDDLE SCHOOL KOPP II | Vienna , Austria | 2009 - 2013 | emphasis on ‘Science and Languages’
PRIMARY SCHOOL CONSTANTIN BRANCUSI | Medgidia, Romania | 2005 - 2009 |
ACHIEVEMENTS
WINNER OF THE JOINT 2nd PRIZE OF THE SHOAIB RAWAT MEMORIAL AWARD | 2023 | University of Westminster, London
SPECIAL MENTION OF THE KOOZARCH JULY DRAWING ENTRY | 2023 | Koozarch
WINNER OF THE JOINT PRIZE FOR TECHNICAL AWARD OF FABFEST WEEK | 2021 | University of Westminster, London
PUBLISHED PROJECT in ‘Space Tessellations’ by W. Van Hoeydonck | 2021 | Vienna, Austria
REFERENCES (AVAILABLE UPON REQUEST)
PETER BARBER (Employer) +44 7879477871
peter@peterbarberarchitects.com 173 King’s Cross Road, WC1X 9BZ London
SKILLS PROFICIENCY
Archicad - academic(3yearsexp.)
Rhino - work, academic, personal (2yearsexp.)
Adobe CC Suite - work, academic, personal(8yearsexp.)
Autocad - work,academic, (3yearsexp.)
3DS Max - academic(2yearsexp.)
Grasshopper - academic(1yearexp.)
BEN STRINGER (DS 12 Studio Tutor) +44 20 7911 5000
B.Stringer@westminster.ac.uk 35 Marylebone Road, NW1 5LS London
INTERESTS LANGUAGES
Skiing
Language etymology Trekking Drawing
English - fluent
German - native fluency
Romanian - native speaker
Italian- B2 level
SELECTED SAMPLE PORTFOLIO
Role: Part 2 Architectural Assistant
BRANDRAM ROAD YOUTH HOUSING
Lewisham, London, UK

Brandram Road is located within a residential area of Lewisham. The site currently comprises three, two-storey houses with lush back gardens. We proposed a palimpsest, retaining the structure of the current 2-storey houses and plugging in new spaces in between.

Existinghouses Chosen units
1.NWElevationofthemainbuilding
2.NWElevationofthestaffhousing
3.NEElevationofthemainbuilding
4.NWElevationofthestaffhousing



Role: Part 2 Architectural Assistant
WESTGATE VILLAGE
Dartford, Kent, UK

Westgate Village is a low-rise neighborhood, ranging between one and three storeys, located in the town centre of Dartford. High quality residential (~120 homes) and non residential accommodation is arranged around a network of intimately scaled mews streets, knitting together the existing Kent Road, Hythe Street and Orchard Street into a cohesive part of the town. Axonoftheproposal-bydirector



At the heart of the scheme lies a public square, where streets converge, fostering social interaction between residents. Charming small scale shops adorn the hard edge of Hythe Street continuing and rejuvenating this commercial street . A smaller square is formed at the end of Copperfields Walk.
DINING ROOM





Viewontothesquare,andorielwindowinthecorner




FLAXMILL SHREWSBURY
Shrewsbury, Kent, UK
Flaxmill Maltings is a delightful new urban quarter comprising , houses, flats and maisonettes laid out along pretty mews streets linking Spring Gardens to the newly refurbished Flaxmill buildings and pedestrian routes to the north of the site. Shrewsburry Flaxmill is the first iron-framed building in the world,

University of Westminster, Year 2, DS12, Peter Barber & Ben Stringer Winner of 2nd Place Joint Shoaib Rawat Memorial Prize
WANTSUM CITRUS
Manston Airport, Kent, UK



Wantsum Citrus is an experimental orange orchard in Manston, Kent, equipped with innovative inflatable greenhouse technology and optimized plant growth in times of food insecurity for consumers and farmers alike. Citrus strikes to break the dependency of food imports into the UK and build a local economy run by the people of Manston. The project rethinks food waste, in specific fruit peels, into valuable upcycled materials such as orange paper, packing material, cellulosebased bioplastic and structural kraftboard rolls made with a percentage of food waste. The orange trees grow on rammed chalk walls as south-facing espaliers, which ensures maximum sun exposure. In adverse weather conditions, an array of inflatable greenhouses is deployed across the orchard. These greenhouses use residual hot air from drying towers, where food waste is dried prior to processing it into recycled paper and building material.






Section(North-South)throughownproject,andtheneighbouringones

Section(East-West)throughownproject,andtheneighbouringones



 Anthony’sGeothermalTunnels
Anthony’sGeothermalTunnels





Electricity from Citric Acid
The facade holds recycled ETFE (Ralph’s Recycling Centre) pods. In them, leftover and spoilt oranges are used for their citric acid to produce enough electricity to lightup the ‘Wantsum Citrus’ Billboard on top of the facility. Once fully depleted, they are dried and used for their pulp in the paper making process



Sectionthroughtheupcyclingfacility

Heattransport throughwater
Biodegradeable plasticformwork for the chalk walls.
Pipestogeothermal plant


Theformworkisofacellulose-basedbioplasticwhich degradeswithin90days.

Closeupofthefacadewhenfullyfilled with rammed chalk

Theformworkistiedwithhempstringsgrownonthe north side of the orchard. Once filled with rammed chalk,itgetsitsondulatedshape.Then,thetimber framework is removed.

After45days:thefacadedecomposes andflakesbreakthroughweather influences off the rammed chalk wall

After90days, the rammed chalk texture is visible.
TechnologicalLayers
LayerA:HeatedWalls
LayerB:FruitHarvester
LayerC:SolarPanels(predom.North)
LayerD:Windmills(predom.South) ForestGardenLayers
Layer1:ValenciaOrange,BloodOrange
Layer2:CrabApple
Layer3:CherryTree
Layer4:Hemp
Layer5:Raspberry,Blueberry
Layer6:Blackcurrant
Layer7:Jessica’sGinger






































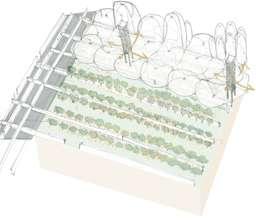




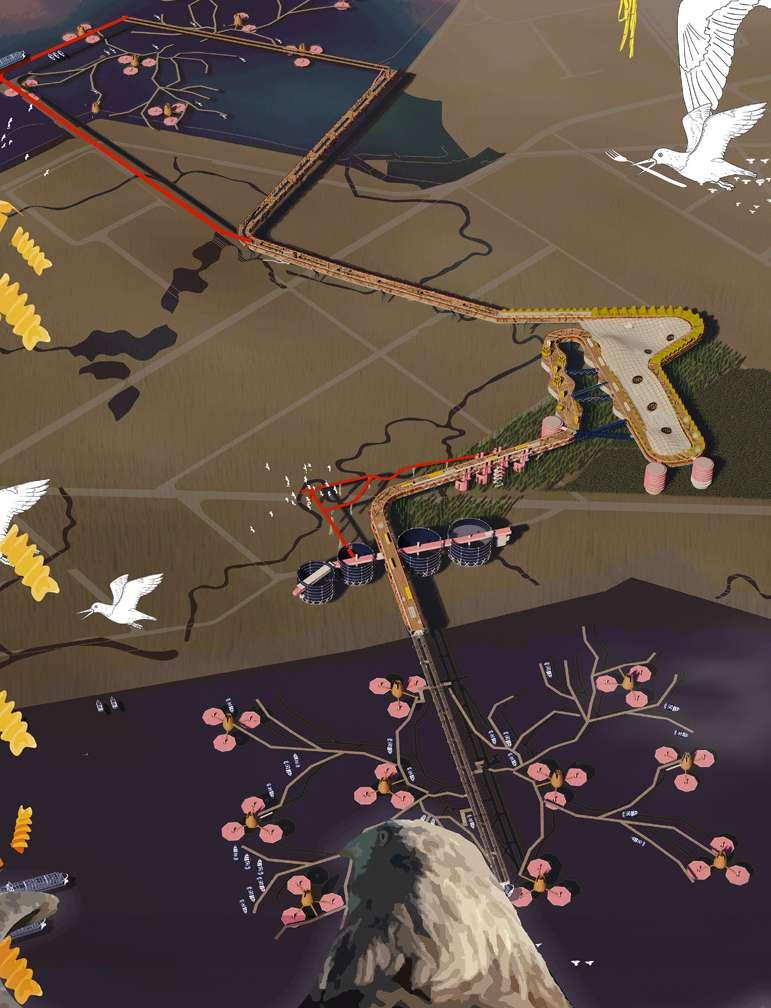
3/ACADEMIC WORK
University of Westminster, Year 1, DS12, Peter Barber & Ben Stringer
LAS SUPPER
Coryton, Stanford-le-Hope, UK


Las Supper is a linear factory, producing pasta-shaped gelatine from the red seaweed ‘Glacilaria’.
Thus the project reintroduces native food of the Thames to the local community. The factory doubles as a transportation system, with a conveyor belt running underneath. It connects neighboring projects and transports produce from one corner to the other

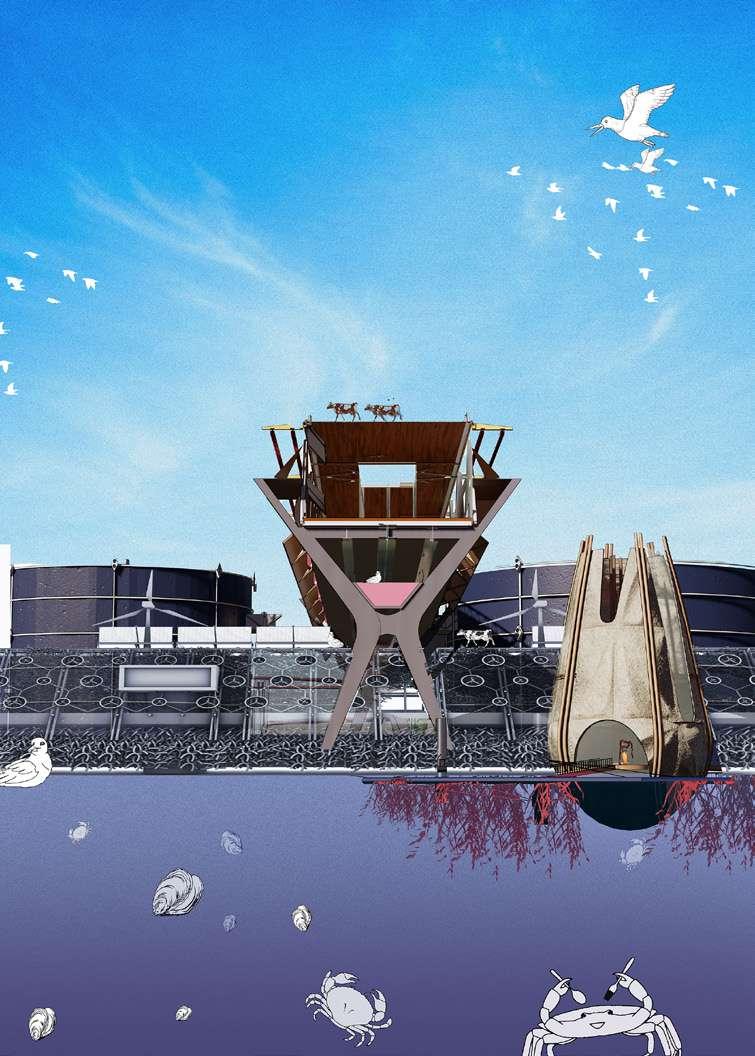
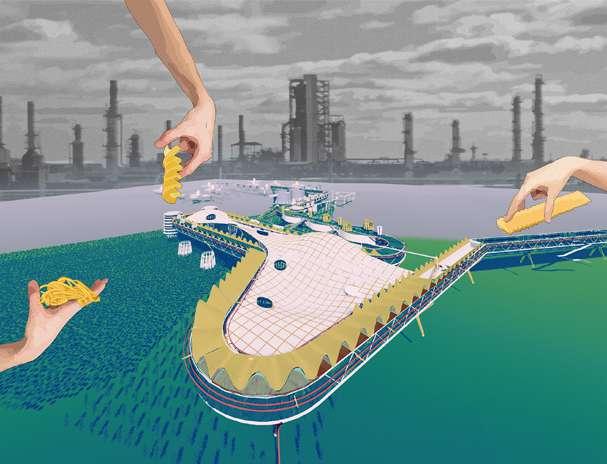
Conceptualshot


























Bioplastictiles




Pastaimprintedtiles




4/ACADEMIC WORK
University of Westminster, Fablab Week, Group Work/Competition, Winner of the Technical Award
SENSORY RIBCAGE
Fablab UOW, London

Cogstructure



The preliminary research was started through the investigation of contemporary dance via Online YT videos. Here my partner and I recognize the motion pattern of CONTRACTION and RELEASE which became the defining element of the installation. The dancers seem to be pulled towards an imaginary sky, hyper extending their torso to it, in a stretching motion. After the sequence of contraction in no particular order, the dancer pulls within herself/himself, contracting their muscles. There is an interplay of contraction of muscles and of one self towards their chest . We chose to work with the chest and ribcage as it was the most expressively obvious element of the contraction and release motion.










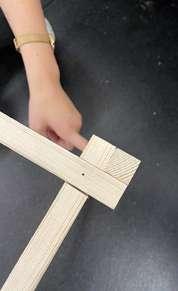
Pouringgypsumoverstockings JapaneseJoinery

Materialtestingofgypsumon stockings


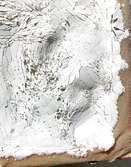

Role: Architectural Intern
SALZWELTEN. DER SALZBERG RUFT
Salzwelten, Hallstatt, AUT


“Salzwelten” is a competition based in Hallein, Austria, for a much needed renovation of a prehistoric salt mine. It creates an interactive space in the cave itself as well as an extension of the current buildingfollowingacubistconcept. 1st



Role: Architectural Intern
CUPBOARD MODULES
Heri&Sali, Vienna, AUT

AxonometryofConferenceRoom

ObliqueViewoftheConferenceRoom

Given as a task to redecorate the Heri & Salli conference room, plywood cupboard modules were introduced. Consisting of a 330 x 330 mm per cube,aslopedplywoodboardatthefarthesthorizontalsideofthemodules allow them to be joined together, while being mobile on wheels. At only four degree of a sloping angle, this spot can be used as additional seats or as space for publications. The discussion table will also be replaced by a singularplywoodone,restingonasteelstructure,withoutanywheels.
The cupboards have a maximum of six individual boxes and a minimum of four to keep the form factor functional. The wheels allow quick and easy permutationamongstthecabinetstoachievedesirable configuration. The primary element was intended to stay as economical as possible, hence fashioned after a simple open sided even quadrilateral. The cabinet exterior is subdued to blend in with the surrounding furniture such as the mainconferencetablealongwithmultiplechairs.

