
BY CAROLINE RÖÖK



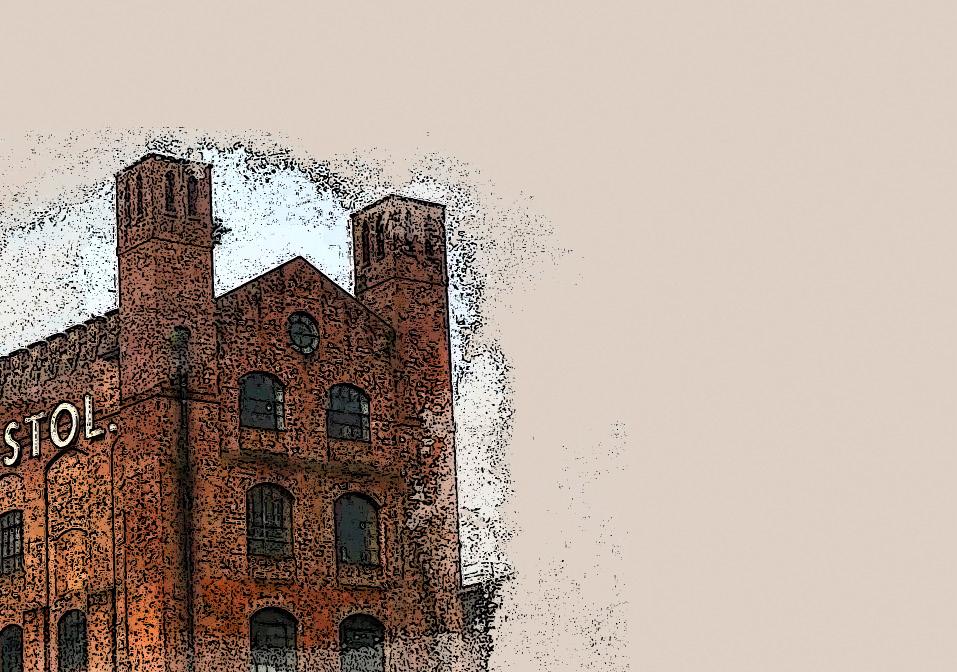
CONTENT. HISTORIC TIME LINE 1 SITE ANALYSIS 2 DESIGN OVERVIEW 3 MAIN MATERIALS 4 GROUND FLOOR 6 FIRST FLOOR 8 SECOND FLOOR 10 THIRD FLOOR 12 FOURTH FLOOR 14 SECTION VIEWS 16

BRISTOL, UK.

1820s-1840s was Bristol the third largest manufacturing centre for soap in the UK. The two biggest soap companies Fripp and Co. and Christopher Thomas and Brothers Ltd. merged in 1841.


Soap Works building was built in 1865 designed by William Bruce Gingell, inspired by Italian architecture.
In 1902 a fire in the factory resulted in the loss of decorative brickwork and other features.
1745 1820 1856 1865 1886 1902
Soap making in Bristol dates back to the 1700s.
1745 started the soap company
Samuel Fripp and Co.

1856-1889
The ‘Golden era’ of Soap making in Bristol.

From 1886 profits declined mainly due to competitors in London and Liverpool. Soap works were spending over £100,000 a year on advertising in the hope to keep the business going.

S O A P W O R K S

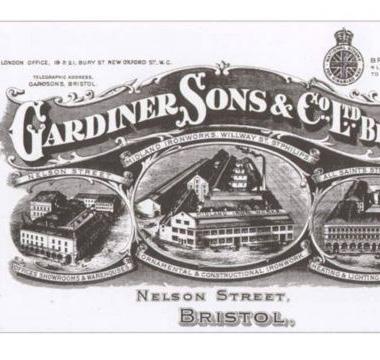
In 1954 the factory closed down.
In 2018 Gardiner Haskins left the building.
1958 2018 1912 1954
In 1912 the factory switched direction and started to produce dynamite glycerine for military explosives due to WWI.

In 1958 the building was bought by independent homeware retailer: Gardiner Haskins of Gardiner Sons & Co Ltd and came to be known as Gardiners Warehouse.


Today there are development plans intended for the Soap Works buildings and the area around them. New flats and offices are being built around the area and the intention for the main Soap Works building is to be used as a commercial workplace.
2024
T I M E L I N E
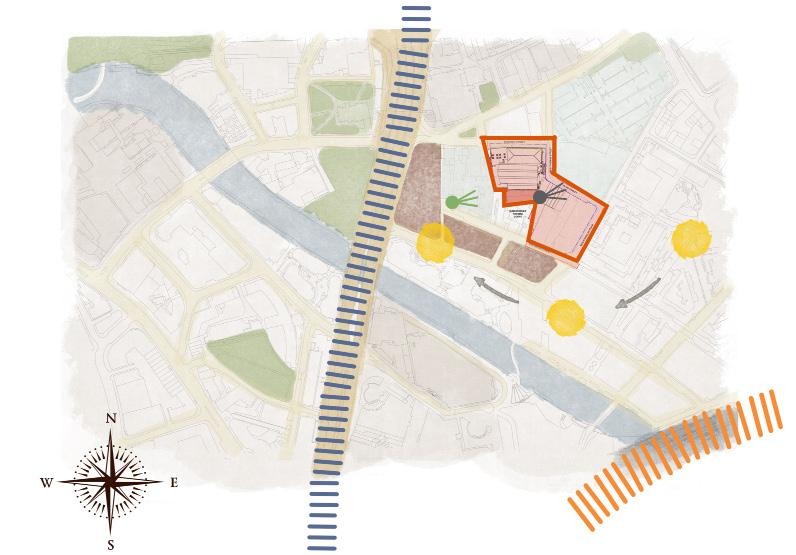
S - close to the train station, city centre, parks and green areas. Site with historical value, remaining structure in good condition. Area under development.
W - Poor pathway to building. No sunlight towards the North facade.
O - Expanding economy in Bristol. Opportunity for the building to benefit the new development. Opportunity to add new walking pathways for easy access.

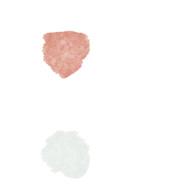

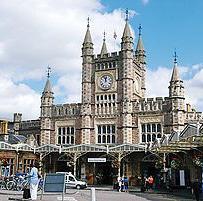

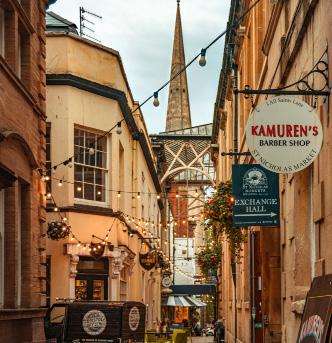

T - Possible noise from roads and railway. Restriction due to listing of building.

am noon pm Building Parking RiverAvon
Site boundary
Bristol
Temple Meads Station
Construction
Sun path View of building Noise roads Noise railway
site
View from building
Bristol Old Town
Temple Gardens
Bristol City Centre
Castle Park
Bristol Temple Meads Station Castle Park
Old town
View of building
SITE ANALYSIS.
View from building Old Market Street



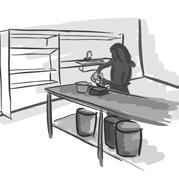
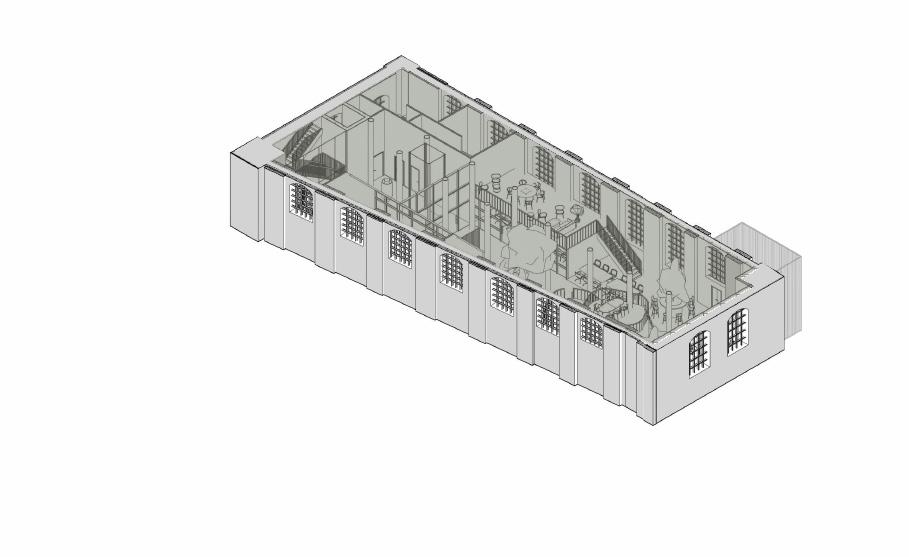
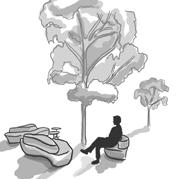


DESIGN OVERVIEW. KEY MOVES.
This design suggests for the old factory to become a MULTIFUNCTIONAL BUILDING, focusing on supporting local artists and businesses. It also aims to create a sense of community for the new offices and housing nearby. The design focuses on the history of the building, well-being and on being as sustainable as possible.

The design have in many ways been inspired by historical elements related to the building such as the soap pans and the look of the original soap.
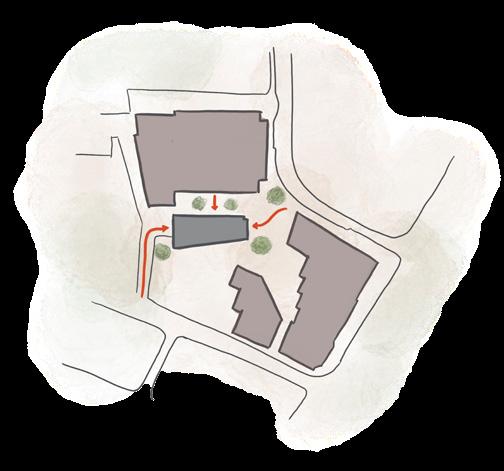





This design follows the planned vision for the Soap Works Site. Two new entrances will be opened up to provide easy access for office workers and residents around the building. The original entrance will also remain.

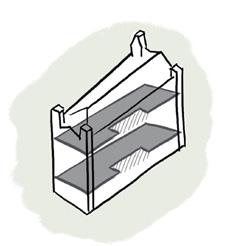


 New entrances & windows. Glass lift. Void to connect levels.
New entrances & windows. Glass lift. Void to connect levels.
MAIN MATERIALS USED WITHIN THE DESIGN
FLOOR FINISHES WALL / CEILING FINISHES
EGE RUGS

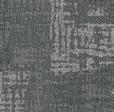
CERAMIC TILES




ECOSCREED
END GRAIN WOOD
ORIGINAL BRICK WALL FINISH

ORIGINAL FLOORING

TEXTURED PAINT
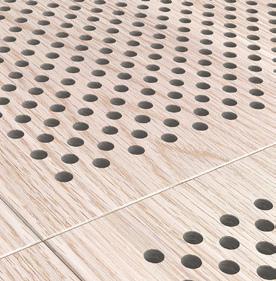
PERFORATED ACOUSTIC WOOD PANELS
BESPOKE JOINERY FURNITURE
BURNT BRONZE MESH

BURNT BRONZE

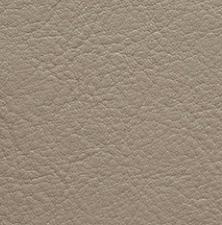

FORESSO TIMBER TERRAZZO FLUTED WOOD


POLYGOOD
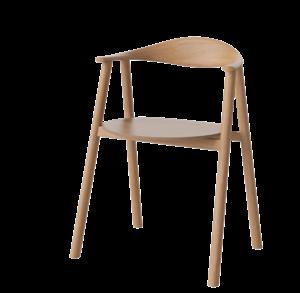
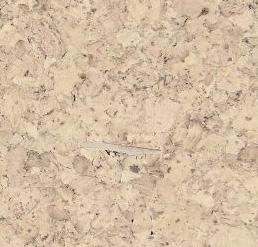


 CORK
SILEATHER WOOL
SILEATHER
CORK
SILEATHER WOOL
SILEATHER
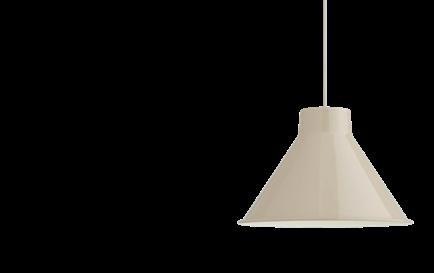
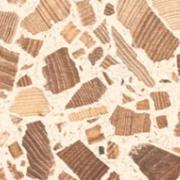
SECOND FLOOR

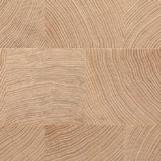



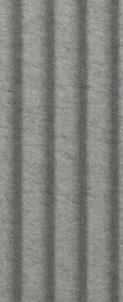

GROUND FLOOR


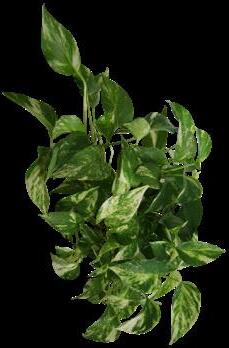

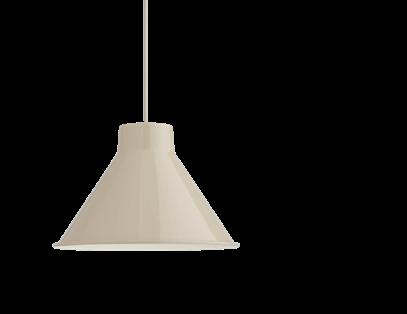



THIRD FLOOR

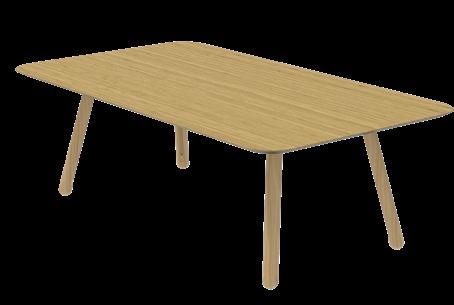

FIRST FLOOR








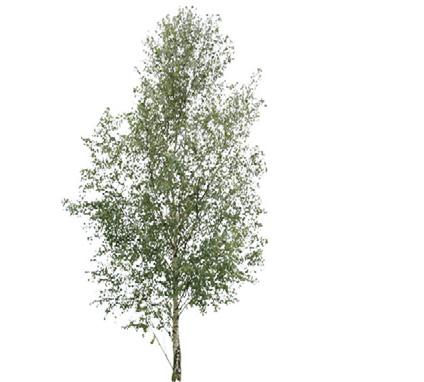




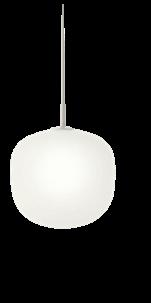





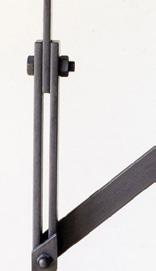



FOURTH FLOOR
MOOD BOARDS
GROUND FLOOR - CAFE & RECEPTION.




: 200 Cafe and Reception
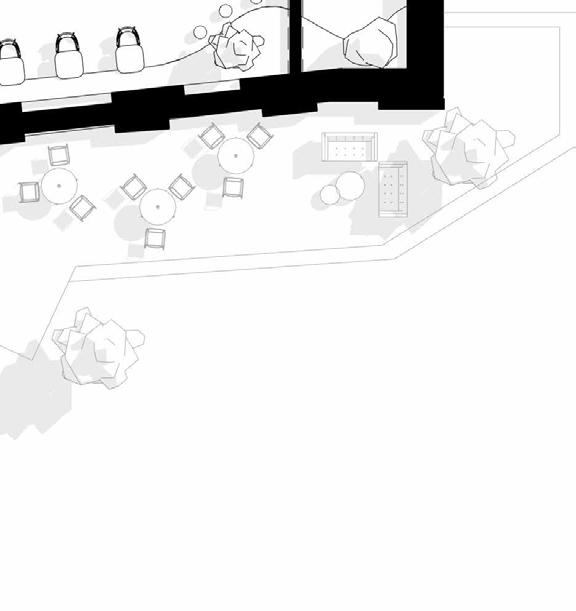

1
1
1. 2. 3. 4. 5. 6. 6. 7. 6. 6. 6. 9. 8. 10. 11. 8. 12. 13. 13. 14. 14. 15.
10.
11.
12.
13.
14.
15.
1.
Reception
2.
Order Counter 3. Second Entrance
4.
Third Entrance 5. Outdoor Area 6. Cafe Seating Areas 7. Booth Seating 8. Bespoke Joinery Seating
9.
Preparation Kitchen
WC
Glass Lift
Service Lift
Stairs
Information Signage
Storage

The Ground Floor will host a cafe space for the building. Having the cafe on the ground floor aims to entice people walking past to enter the building and give office workers the opportunity to quickly grab a coffee. The ground floor will also be provided with a reception to give the visitor information about the building and the activities on the different floors.

Bespoke light fitting following the overall design language of the space.
Reception desk featuring the building’s branding inspired by the soap from the 1800s.
RECEPTION AREA


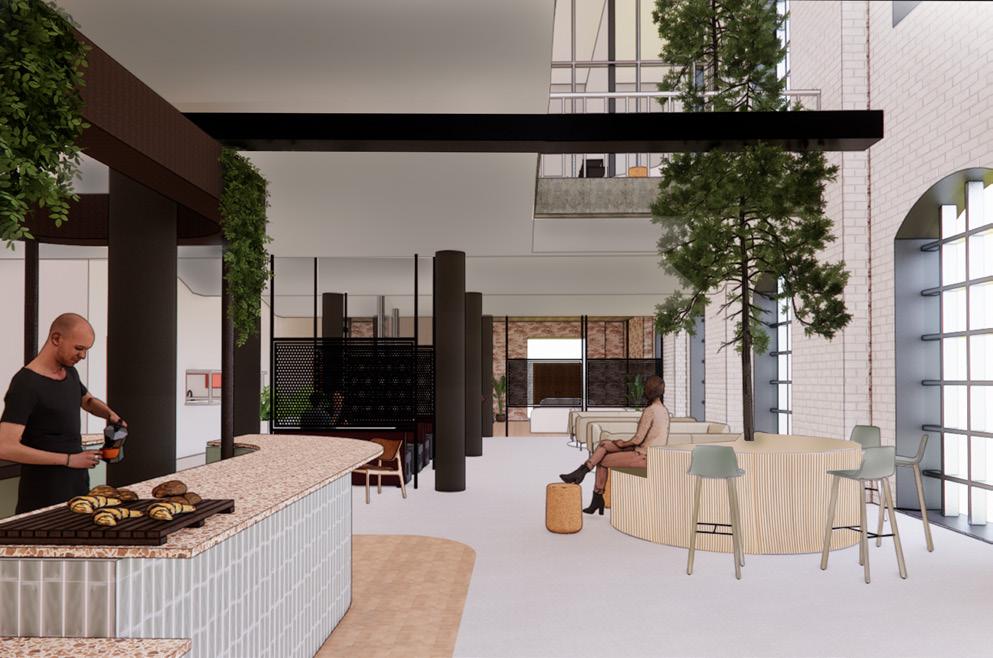 CAFE AREA
CAFE AREA
GROUND FLOOR
FIRST FLOOR - RETAIL & ADDITIONAL CAFE SEATING.





4.
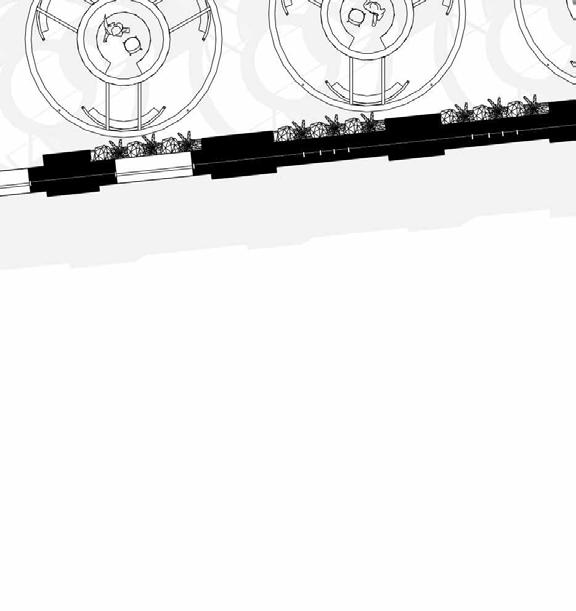
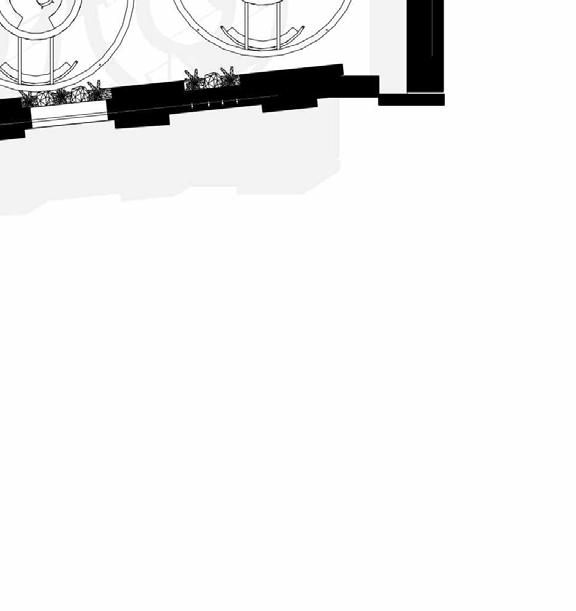


2
1 : 200 Shops and Additional Cafe Seating
1. Pop-up Shopping Stalls
2. Permanent Shops
3. Additional Cafe Seating
8.
VOID 1. 2. 2. 3. 3. 4. 5. 6. 7. 8. 8. 9. 10.
Bespoke Joinery Seating
5.
WC
6.
Glass Lift
7.
Service Lift
Stairs 9. Information Signage
10.
Storage
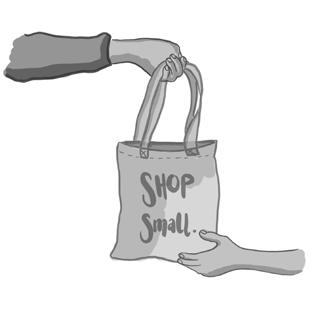
FIRST FLOOR
The First Floor main purpose is to provide spaces for small local businesses to sell their products. Shopping stalls, inspired by the soap pans from the 1800s, will be provided and two permanent shops. There will also be additional cafe seating on this floor.

Shopping stalls for small businesses inspired by the soap pans that would have been there.

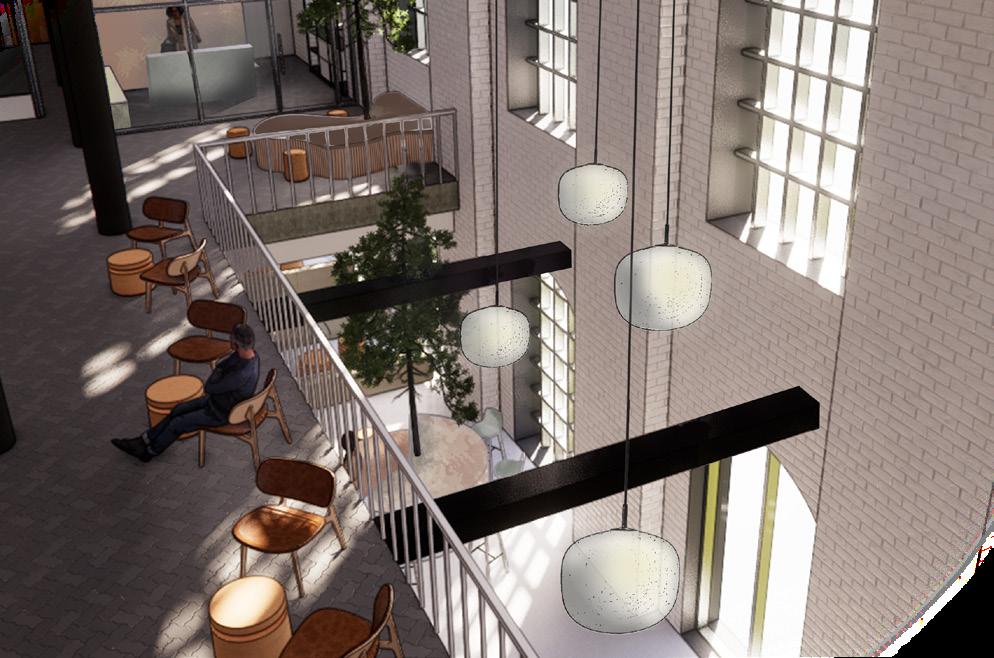
ADDITIONAL
SEATING
CAFE
VOID LOOKING DOWN AT CAFE AREA
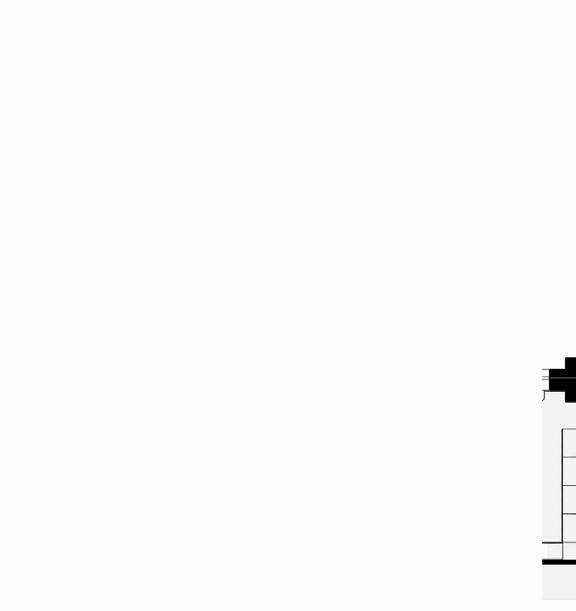
SECOND FLOOR - OPEN WORKSPACE & YOGA.


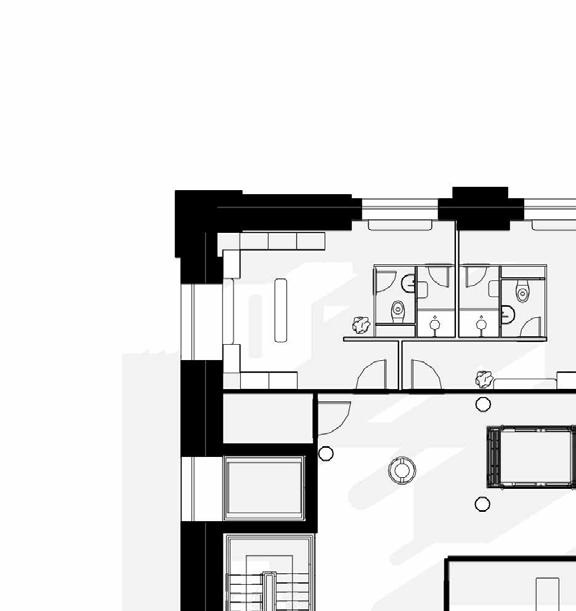
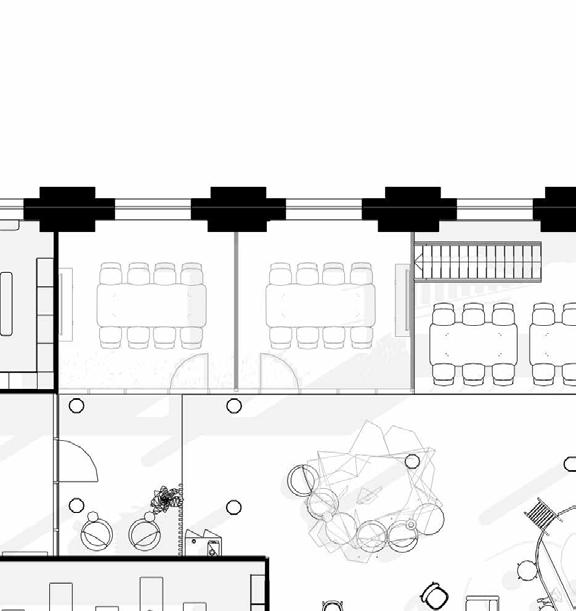
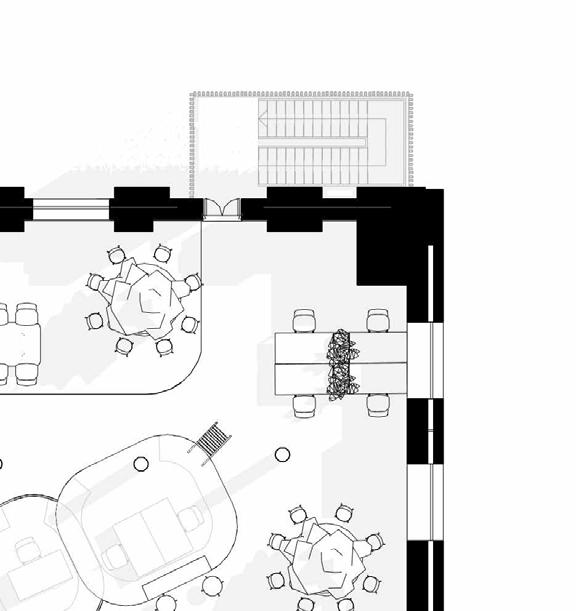

Yoga and spaces to


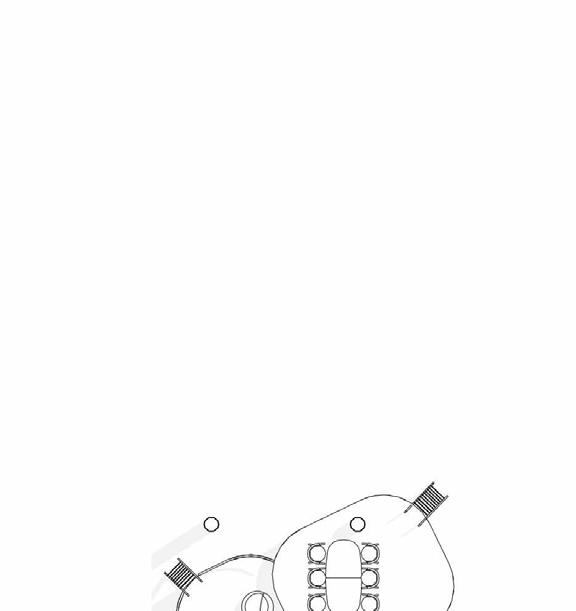
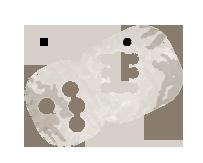


1 : 200 Yoga and spaces to rent 3
1. Yoga Studio
2. Conference Rooms
3. Pods with Rentable Desks
1. 2. 2. 3. 4. 4. 5. 5. 6. 6. 6. 7. 8. 9. 10. 11. 12. 13. 1 : 200
4. Bespoke Joinery Seating 5. Rentable Desks 6. Informal Meeting Areas 7. Drinks Point
3 6. 6.
9.
10.
11.
12.
rent
8.
WC/Changing Rooms
Glass Lift
Service Lift
Stairs
Information Signage
13.
Storage

SECOND FLOOR
The Second Floor will be an open workspace, mainly for office workers or people working from home who want a change of scenery. The floor will be provided with informal meeting areas, desks and conference rooms to rent. This floor will also be provided with a Yoga Studio to promote well-being and a balanced lifestyle.
OPEN WORKSPACE

Bespoke meeting pods with recessed bench seating and informal meeting areas on the roofs of the pods in order to use the ceiling height of the space.

 YOGA STUDIO
YOGA STUDIO
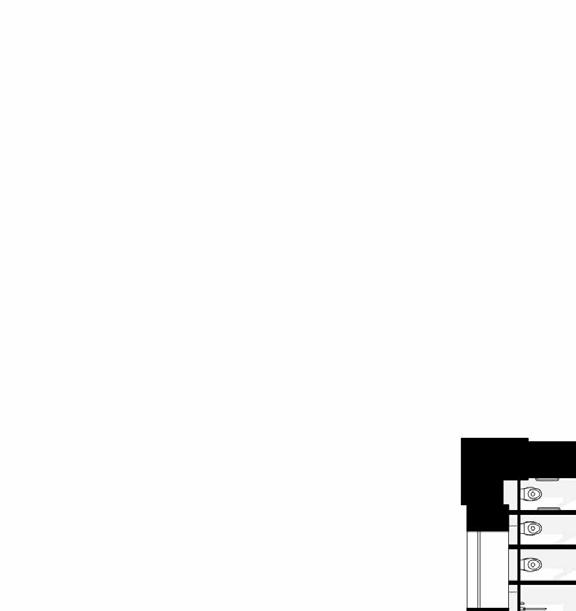


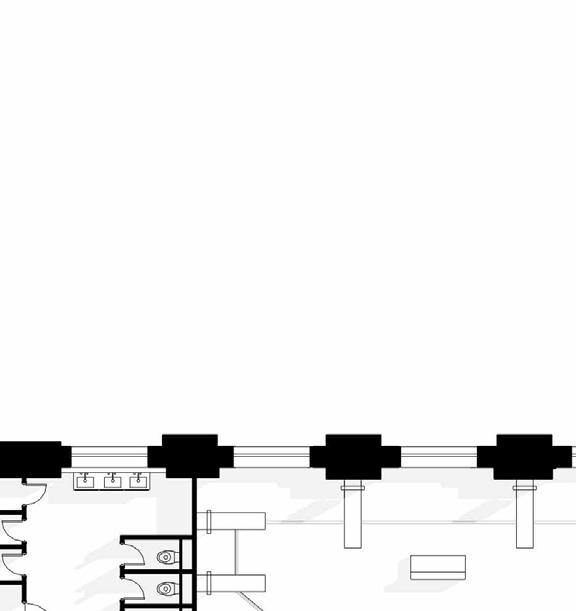

THIRD FLOOR - WORKSHOPS & HISTORICAL TIME LINE.


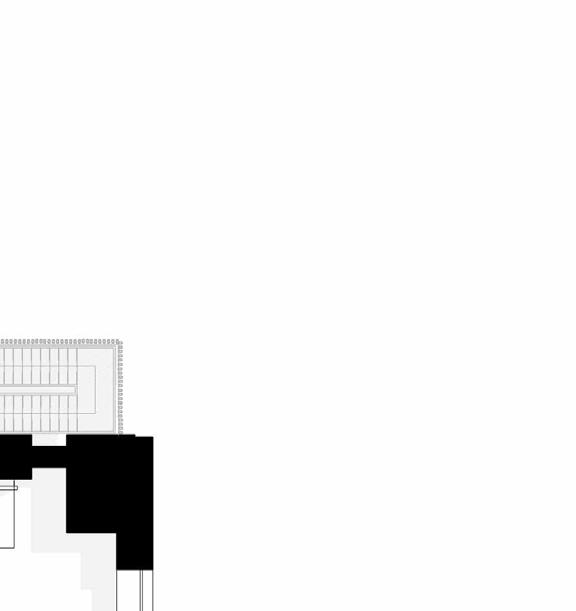



1
4 1.
2.
3.
4.
5.
7.
1700 1745 1820 1856 1865 1902 1954 1958 2018 2024 1. 2. 3. 4. 5. 6. 7. 8. 9. 10. 11. 12. 13. 14. 15.
9.
12.
13.
14.
15.
: 200 Workshop spaces and Historical timeline
Historical Time line Exhibition
Wood Crafts Workshop
Painting Workshop
Pottery Workshop
Paper Crafts Workshop
6.
Soap Making Workshop
Bespoke Joinery Adaptable Doors
8. Sink / Storage Unit
Soft Seating
10.
WC
11.
Glass Lift
Service Lift
Stairs
Information Signage
Storage

THIRD
The Third Floor will be provided with workshop spaces for local businesses and artists to have space to do their work. This also allows them to host workshops for the public. During the visitors’ way to the soap making workshop they can see the history of soap making through the historic time line exhibition. They will also be able to get glimpses of other workshops and see displayed items through the bespoke workshop doors.

Rotating workshop doors to make the space adaptable and open up the space if required for certain events. The windows works as a display for items made in the workshop.


HISTORICAL TIME LINE EXHIBITION
SOAP MAKING WORKSHOP
FLOOR

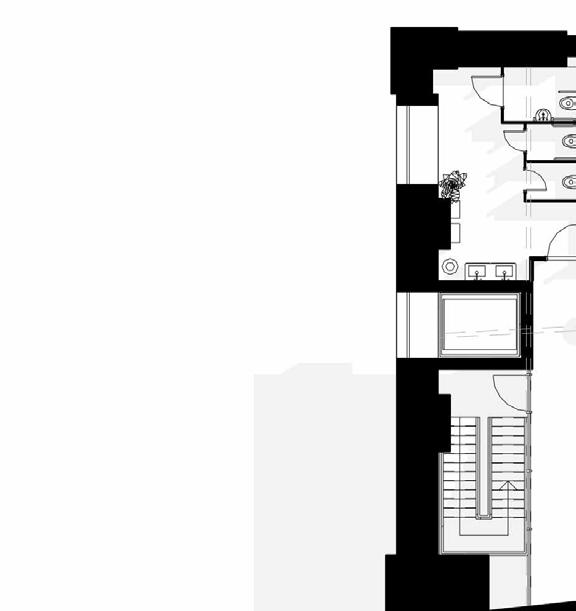



FOURTH FLOOR - ART EXHIBITION & EVENT SPACE.






1 : 200 Workshop spaces and Historical timeline 4 1 : 200 Local Art Display & Event Space 5
1. Bespoke Joinery Moveable Art Frames
2. Bespoke Joinery Adaptable Benches / Pedestals
3. Soft Seating
5.
6.
7.
8. Glass Lift 9. Service Lift 10. Stairs 11. Information Signage 1. 2. 2. 2. 2. 3. 3. 3. 4. 5. 6. 6. 7. 8. 9. 10. 11. VOID
4. Bespoke Joinery Balustrade Tables
Kitchen Area
Moveable Bar for Events
WC

FOURTH FLOOR
The Fourth Floor will be an exhibition space for local artists and a space that can be rented out for different events. The design aims to be minimal to highlight the beauty of the space. Simple frames hanging from the trusses will display the art, these frames are inspired by the frames used in the soap making process in the 1800s. The space is provided with a small tea point and a movable bar for when events take place. The art display is also moveable and the art pedestals that can be turned into benches to make the space even more adaptable.
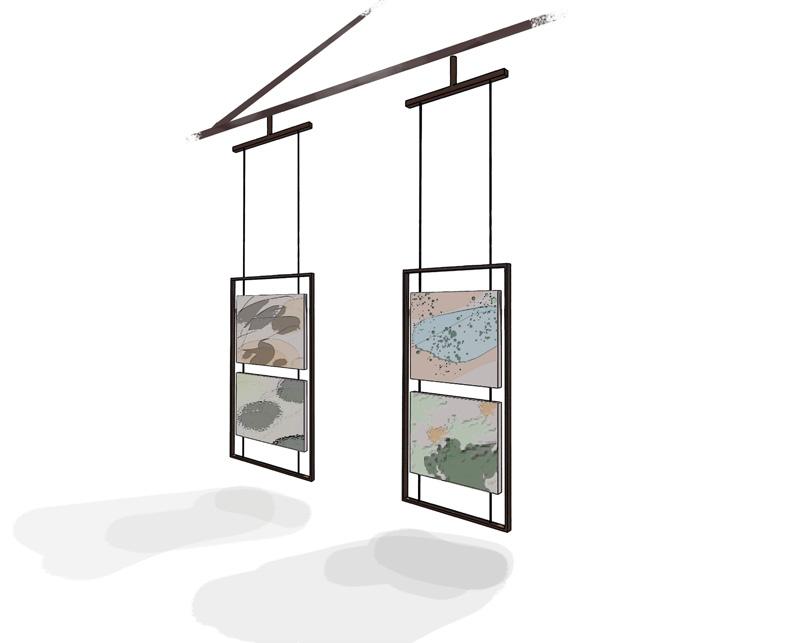
Art display inspired by frames used in the soap factory during the 1800s.
ADAPTABLE

Adaptable benches / Art display.


BENCHES
ART EXHIBITION

SECTION VIEWS.
BY CAROLINE ROOK
UNIVERSITY OF SOUTH WALES 2024
Images page 3-4:
Bristol Temple Meads Station, Wikipedia
Bristol Castle Park, Wikipedia
Bristol Old Town, Bristol Ideas (2023)
Cushman and Wakefield (2018)
Historical images, Donald Install Associates (2020)
Soap Factory, 18th century. Images: Science Photo Lab
Images page 5-6:
Historical images, Donald Install Associates (2020)
Soap Works Project, Socius (2023)
Images page 7-8:
Agua Fabrics (2024)
Artistic Metals (2024)
Camira (2024)
Dezeen (2016)
Ege (2024)
Frovi (2024)
Gustafs (2024)
Muuto (2024)
Solus Ceramics (2024)
Timber Terrazzo, Foresso (2024)
NOTE: THE DRAWINGS IN THIS BOOKLET IS NOT TO SCALE
.. ..















































 New entrances & windows. Glass lift. Void to connect levels.
New entrances & windows. Glass lift. Void to connect levels.




































































 CAFE AREA
CAFE AREA



























 YOGA STUDIO
YOGA STUDIO



























