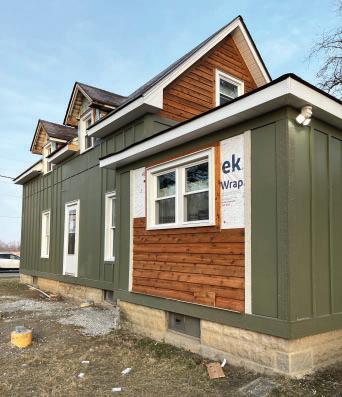CAROLYN GERMAN DESIGN PORTFOLIO
SPRING 2023
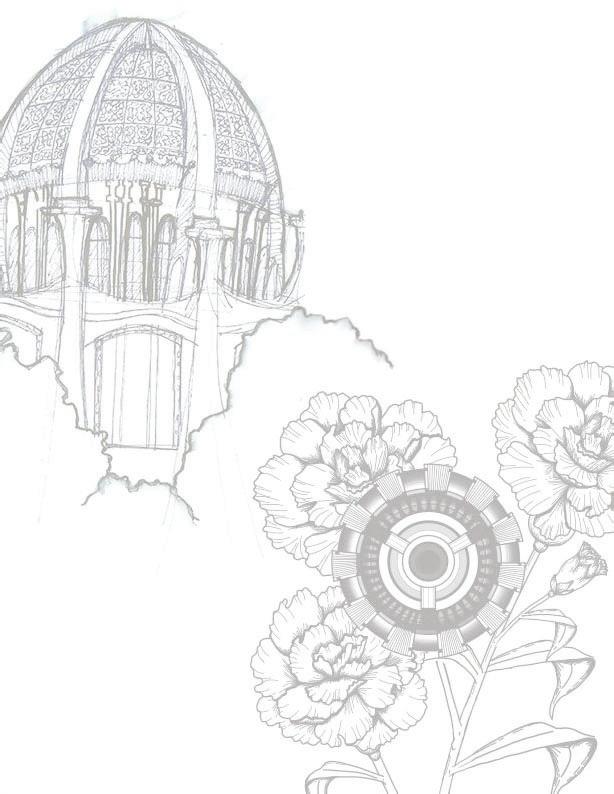
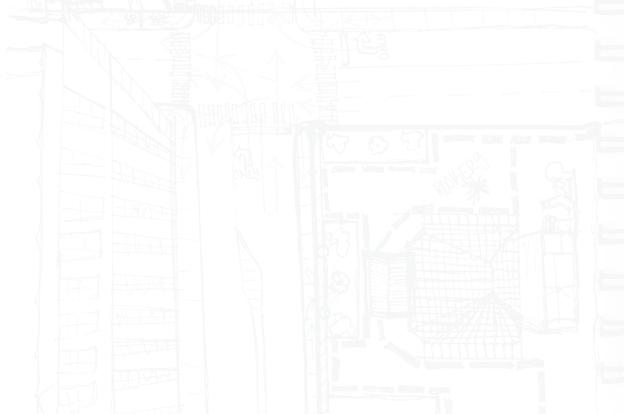
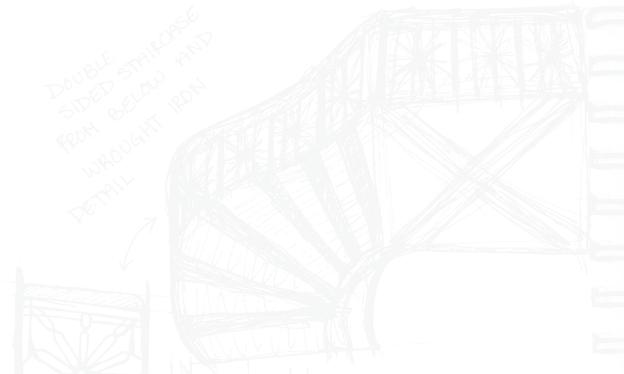
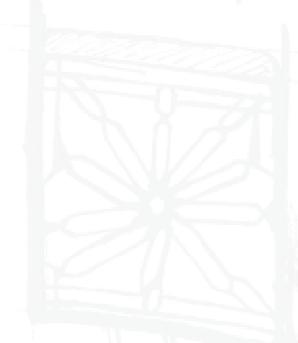

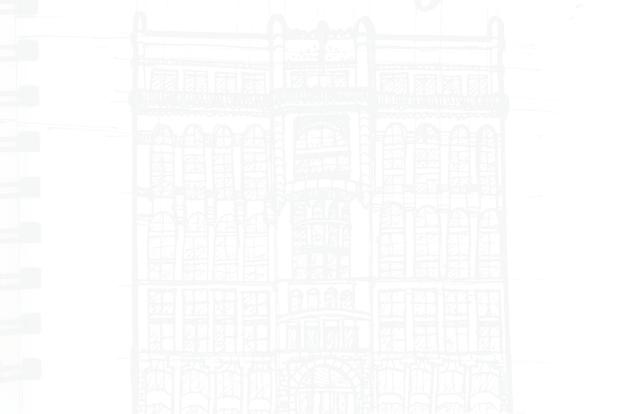
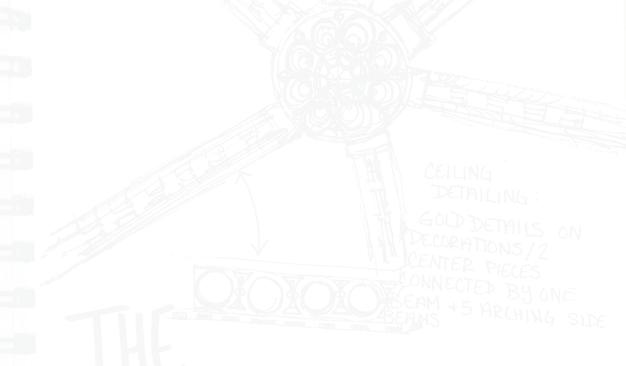

SPRING 2023







Solar Decathlon Build Competition

2021 - Scheduled Completion Spring 2023

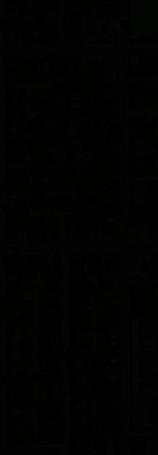










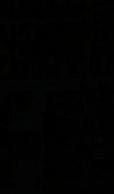
Englewood Community - Indianapolis, IN




I was privileged to have been part of the original schematic design team for the Alley House; a net zero, affordable housing duplex located in the Englewood Community. My focus in this project was the design of early passive and active systems, using energy modeling software to test outcomes and provide direction to the overall design. Our team of 10 consulted with community residents and design professionals to create a residence that would encourage dignity for the end user and become an asset to its community.
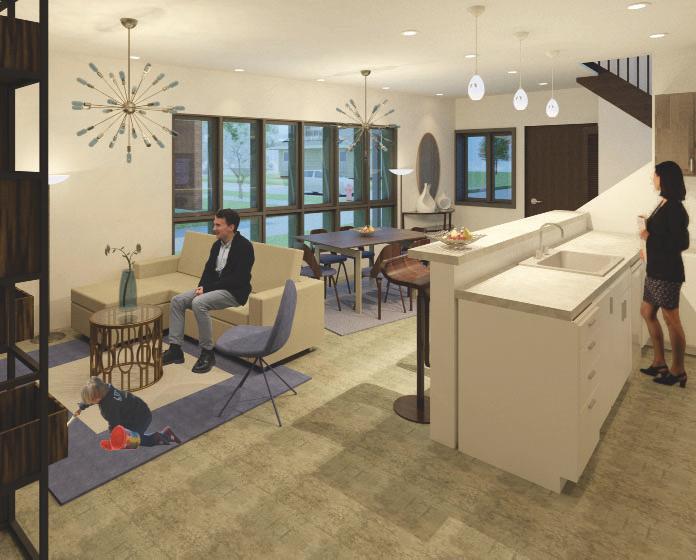
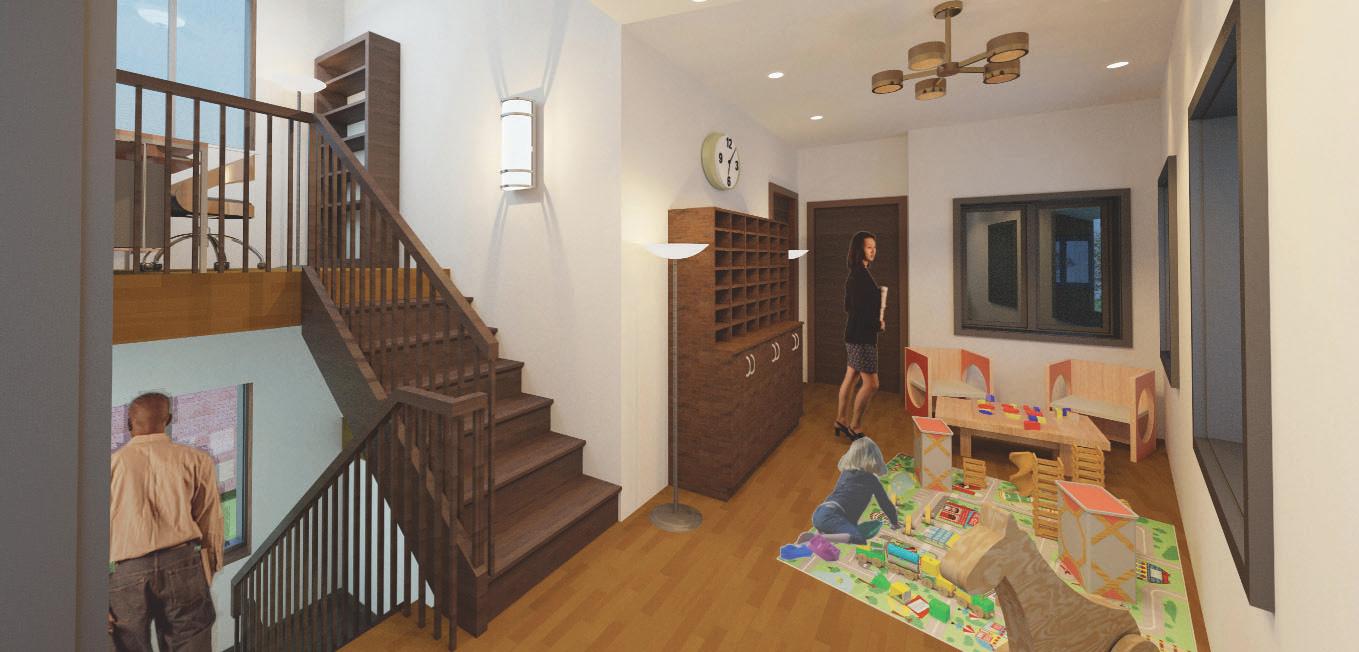






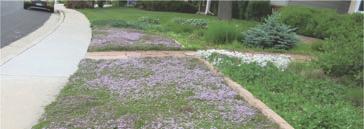

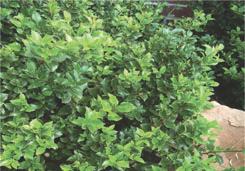


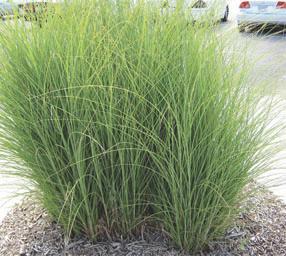


















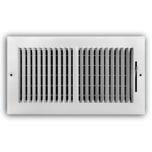




























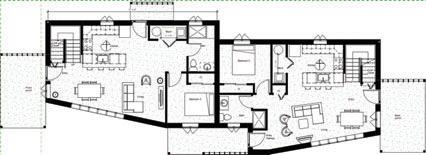














Fall 2022

Muncie, IN
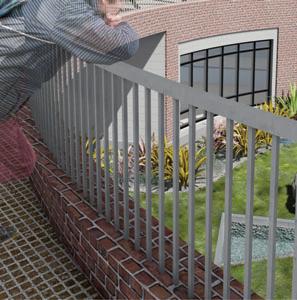

This mixed use eco-block is a physical manifestation of the contrast between human and nature, drawing the user through a landscape exploration of woodlands and agriculture and up to a structure that juxtaposes natural with man made materials to bring together organic and orthogonal geometries. The structure provides live/ work housing opportunities to Muncie residents and Ball State affiliates. The project utilizes mass timber framing alongside aluminum paneling and reclaimed brick as a pure demonstration of the concept. In order to appeal to the broader Muncie community, the development offers multistage childcare, in-house education, and a public market and cafe stocked by the on-site agriculture.



 CONCEPTUAL AXON
BALCONY
SOLSTICE SUN PATHS
HOUSING
CONCEPTUAL AXON
BALCONY
SOLSTICE SUN PATHS
HOUSING
FIRST FLOOR PLAN



SECOND FLOOR














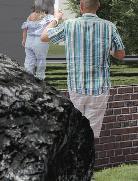














Revive Muncie is a mixed-use development at the corner of Mulberry and Main which seeks to serve central Muncie with its thoughtful program and progressive architecture. In a community that suffers issues of equity, deteriorating health, and financial insecurity, this project aspires to be a beacon of hope. In the light of the recent health crisis, the programs have a specific focus on healthful living, community outreach, and education. The proposal extends beyond the boundaries of the site, embracing the underutilized adjacent space with the hope of revitalizing not just the site, but the community that holds it. In the pursuit of this goal, the indoor programs are pushed to the edge of the site, freeing the center space to make way for a large, South facing community garden. This garden would not only provide a source of natural beauty in an otherwise hard scaled urban center, but would provide healthy and affordable produce in an area rife with food insecurity.



























Full SunSteel MeshPhotovoltaics -









Summer Sun - 72 degrees
Winter
- 26 degrees
Extensive Green Roof System Stack Ven lated Central Void Sun Passive Shading StrategyThis visitor’s center in Illinois acts as an educational space that prefaces a visit to the iconic Farnsworth House. A gradual opening of the envelope releases the user slowly into the natural environment, providing educational material and places to pause along the journey. The mass timber and precast structure reiterates the the joining of nature and human structures while juxtaposing Farnsworth’s signature lightness with a grounded, earthen atmosphere. The plan’s extension into its site leads individuals out towards the Farnsworth site, encouraging exploration upon exit.












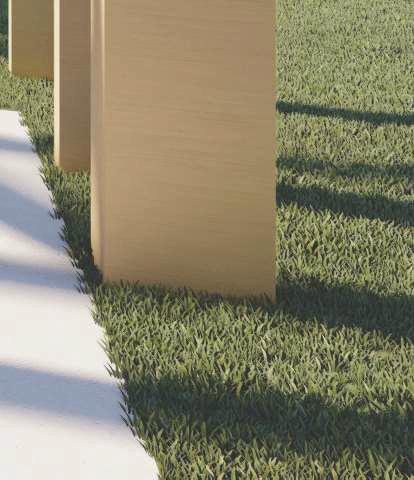










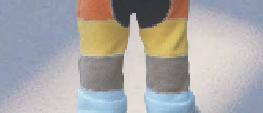










 Double Pane Glass Wooden Thatch Vir cal Steel Reenforcement
South Facing Sec on
Double Pane Glass Wooden Thatch Vir cal Steel Reenforcement
South Facing Sec on









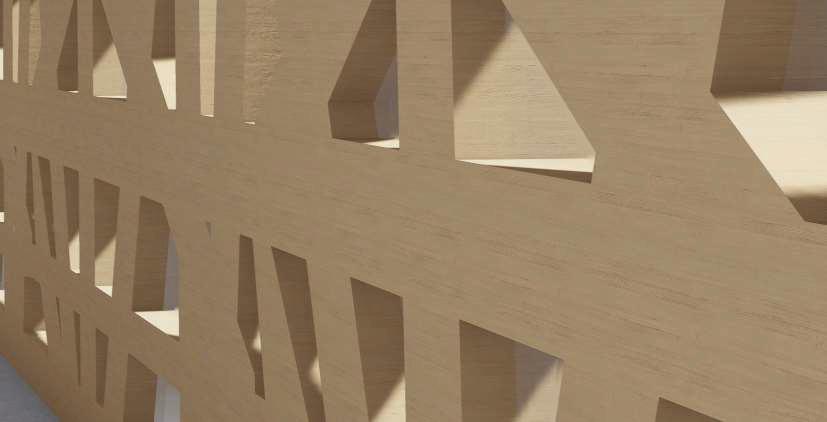










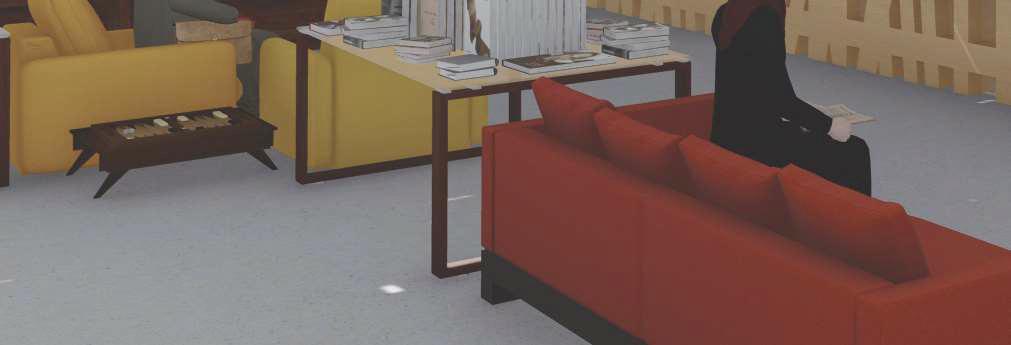



Unaffiliated Religious Space

Fall 2020

Ball State University Campus
This religious facility lies on the Northwest edge of Ball State’s campus, providing a space for unity and reflection for individuals of any affiliation. Inspired by historic places of worship, the axial plan and domed nave inspire awe and reflection while providing a religious space that is open to all. The multicultural center provides a visually permeable barrier between the worship space and main road, serving as a preparation space that encourages cultural awareness and acceptance prior to entering the main worship space.














 Precast Concrete ShellAcous c Wooden Interior
Glazing SystemSteel Framing with Tension Ties
Masonry Floor
Dome Structure
North West Facing Sec on
Precast Concrete ShellAcous c Wooden Interior
Glazing SystemSteel Framing with Tension Ties
Masonry Floor
Dome Structure
North West Facing Sec on
















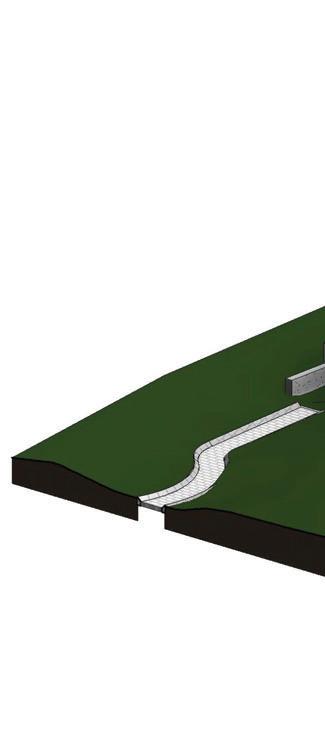
This project is an in-depth remodel of a personal home in Georgia. The owner wanted to renovate for a growing family and allow for aging in place. In addition, there were updates designed to the systems to allow for a full solar array of 32 panels to be mounted to the roof. Outdated and dangerous building materials were removed and healthier building materials added to make a tighter envelope and more efficient home even with the added square footage.
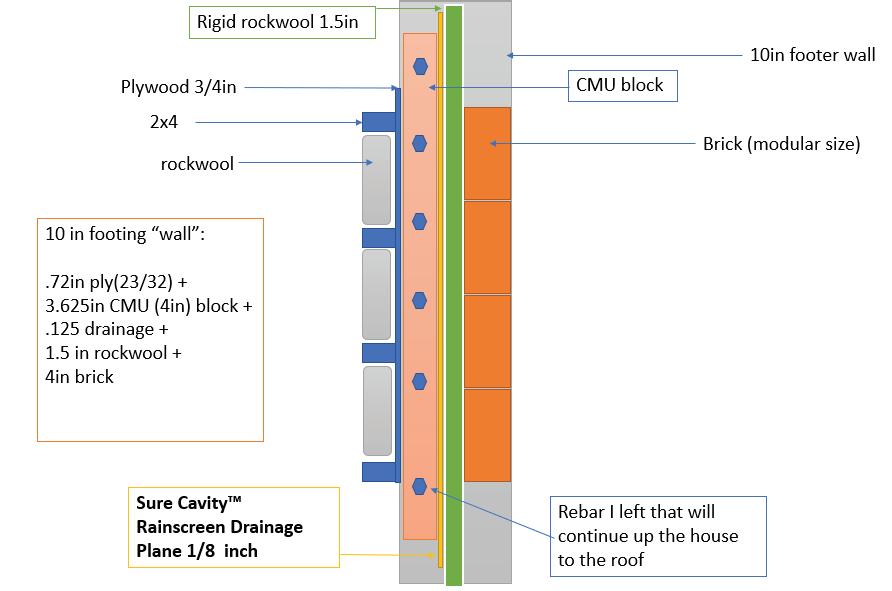


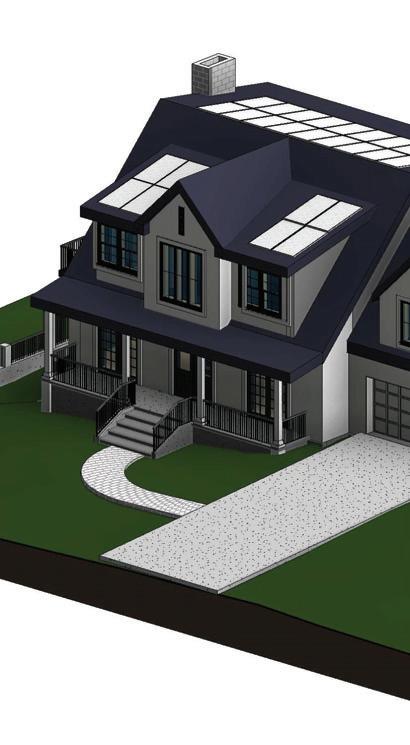

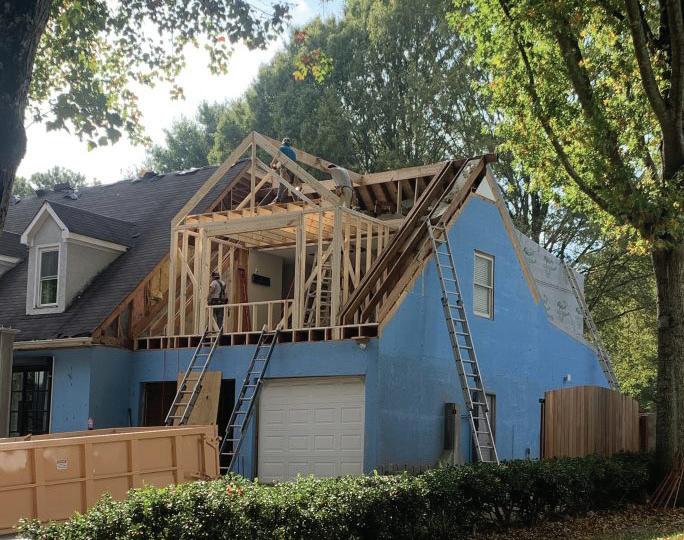



This project is a facade remodel for a small business in Noblesville, IN. Engineering Answers purchased this 1900s farmhouse for their office space and wanted a facade that would unify the multiple additions and present a sophisticated face to the public. This included demolition of the South vestibule and mitigation of water damage, demolition of a non-functional cellar entrance, and the addition of a covered front porch.


