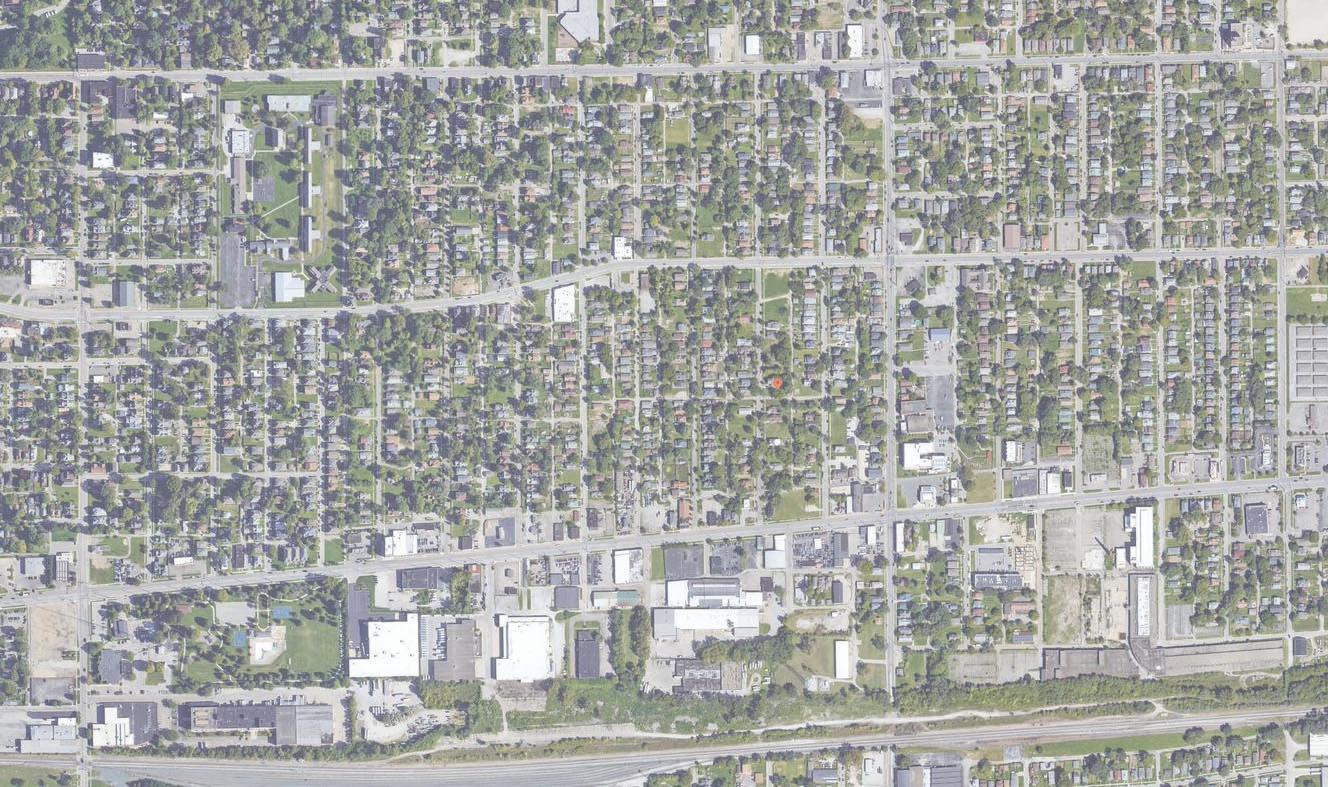
1 minute read
THE ALLEY HOUSE
Solar Decathlon Build Competition
2021 - Scheduled Completion Spring 2023
Advertisement
Englewood Community - Indianapolis, IN
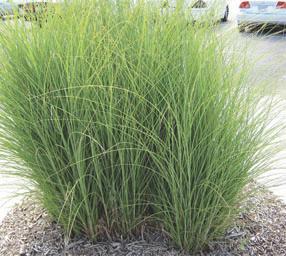
I was privileged to have been part of the original schematic design team for the Alley House; a net zero, affordable housing duplex located in the Englewood Community. My focus in this project was the design of early passive and active systems, using energy modeling software to test outcomes and provide direction to the overall design. Our team of 10 consulted with community residents and design professionals to create a residence that would encourage dignity for the end user and become an asset to its community.
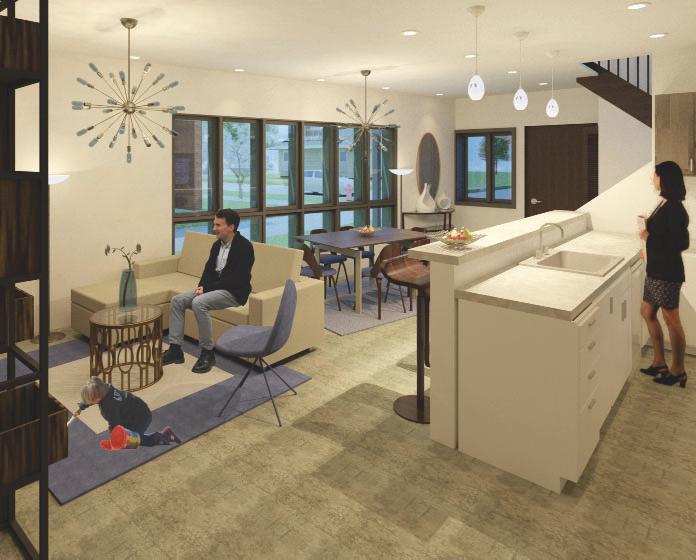
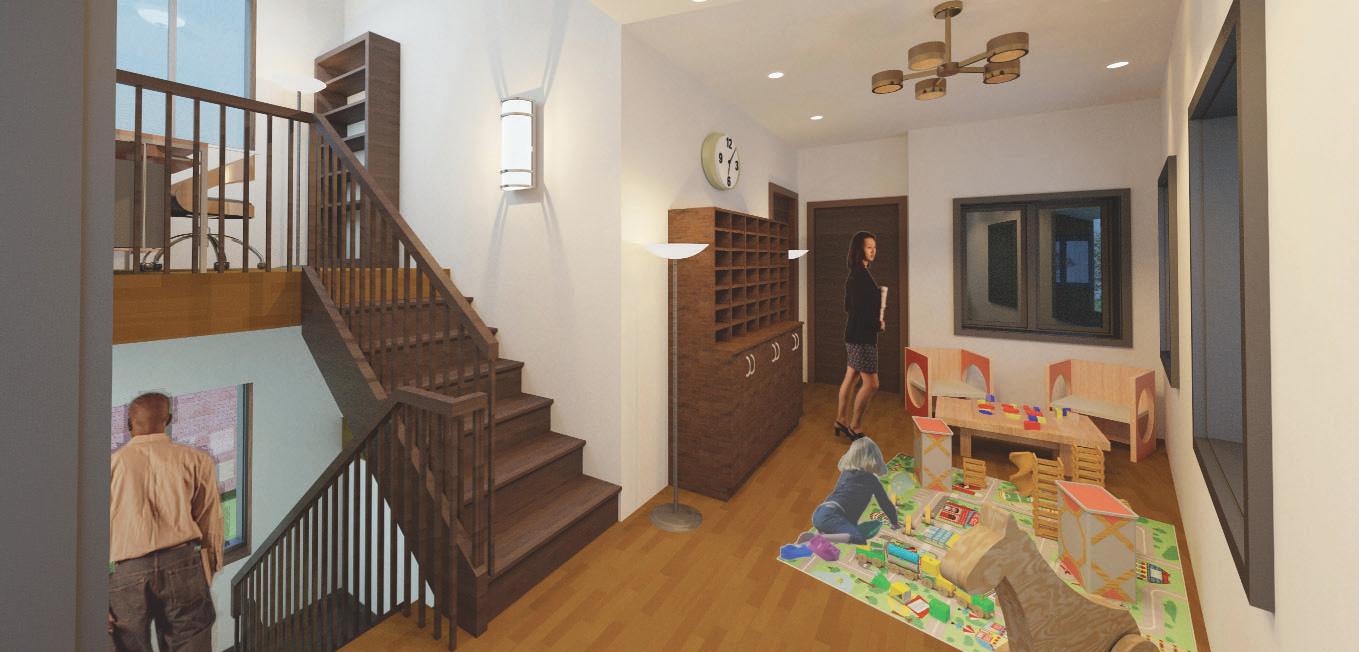


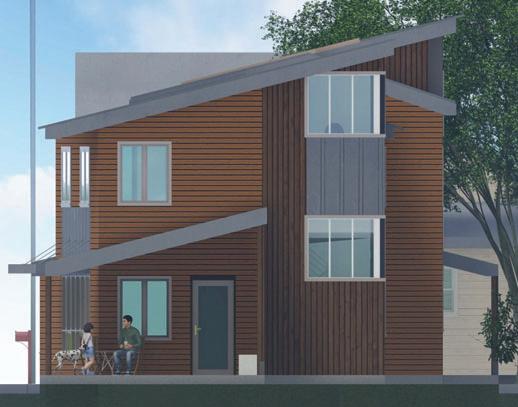
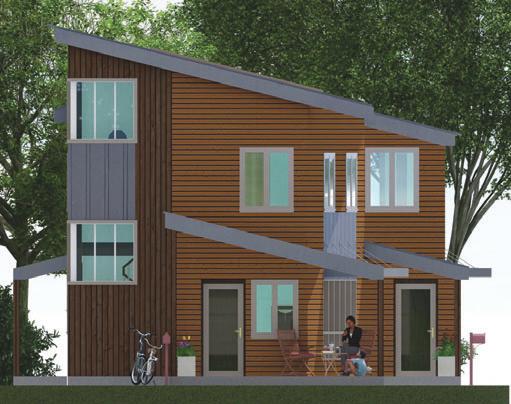
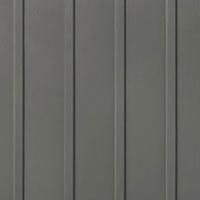




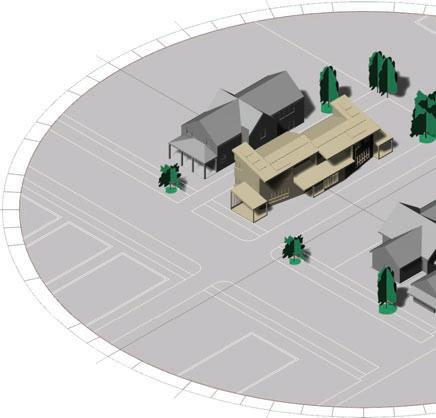
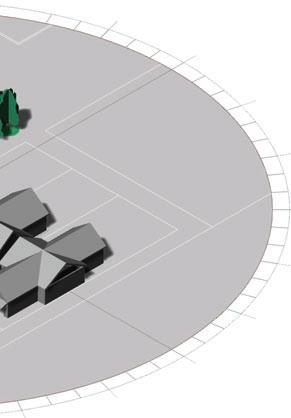
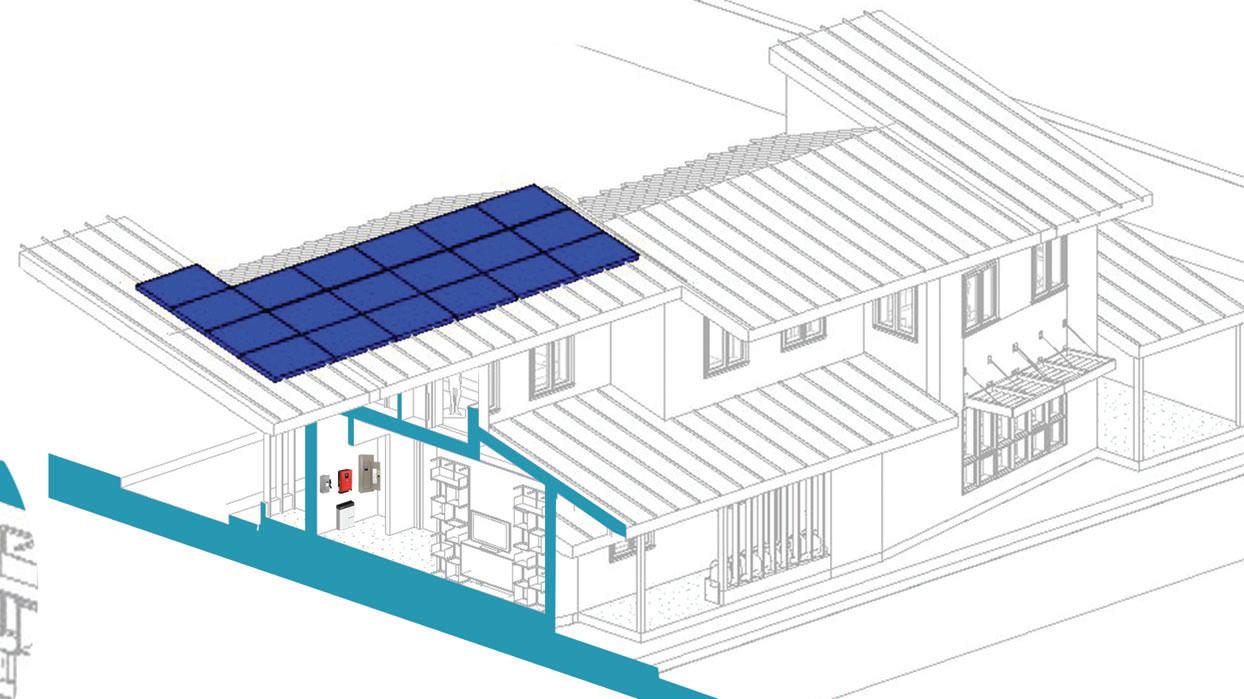
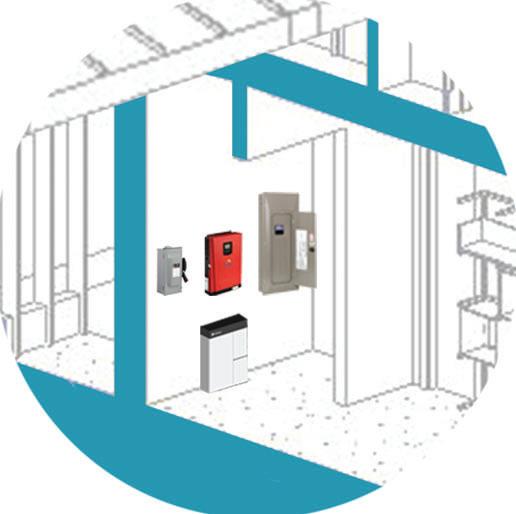

This mixed use eco-block is a physical manifestation of the contrast between human and nature, drawing the user through a landscape exploration of woodlands and agriculture and up to a structure that juxtaposes natural with man made materials to bring together organic and orthogonal geometries. The structure provides live/ work housing opportunities to Muncie residents and Ball State affiliates. The project utilizes mass timber framing alongside aluminum paneling and reclaimed brick as a pure demonstration of the concept. In order to appeal to the broader Muncie community, the development offers multistage childcare, in-house education, and a public market and cafe stocked by the on-site agriculture.
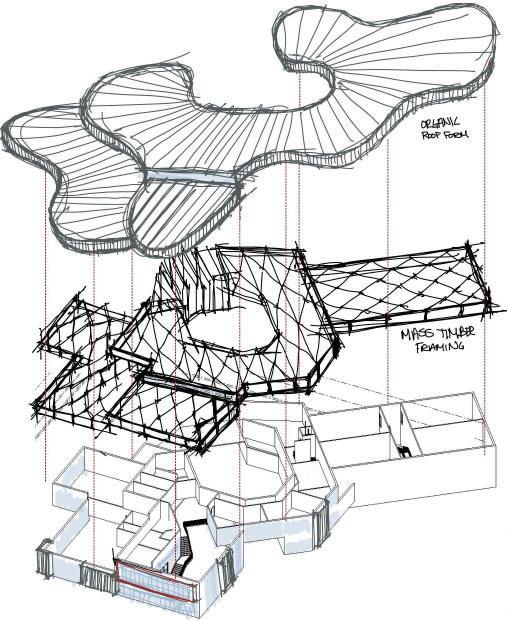
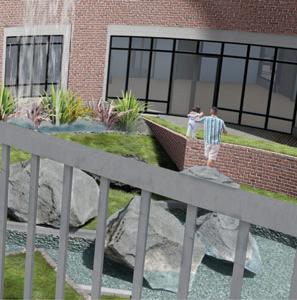
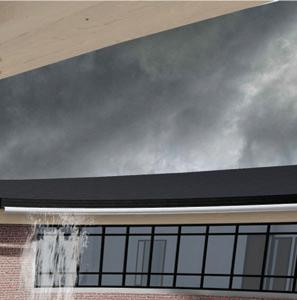
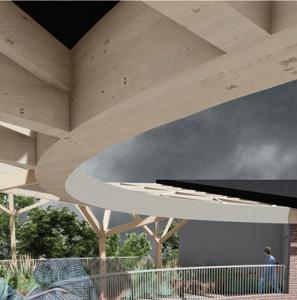
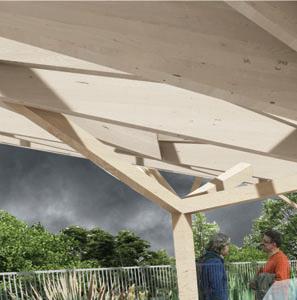
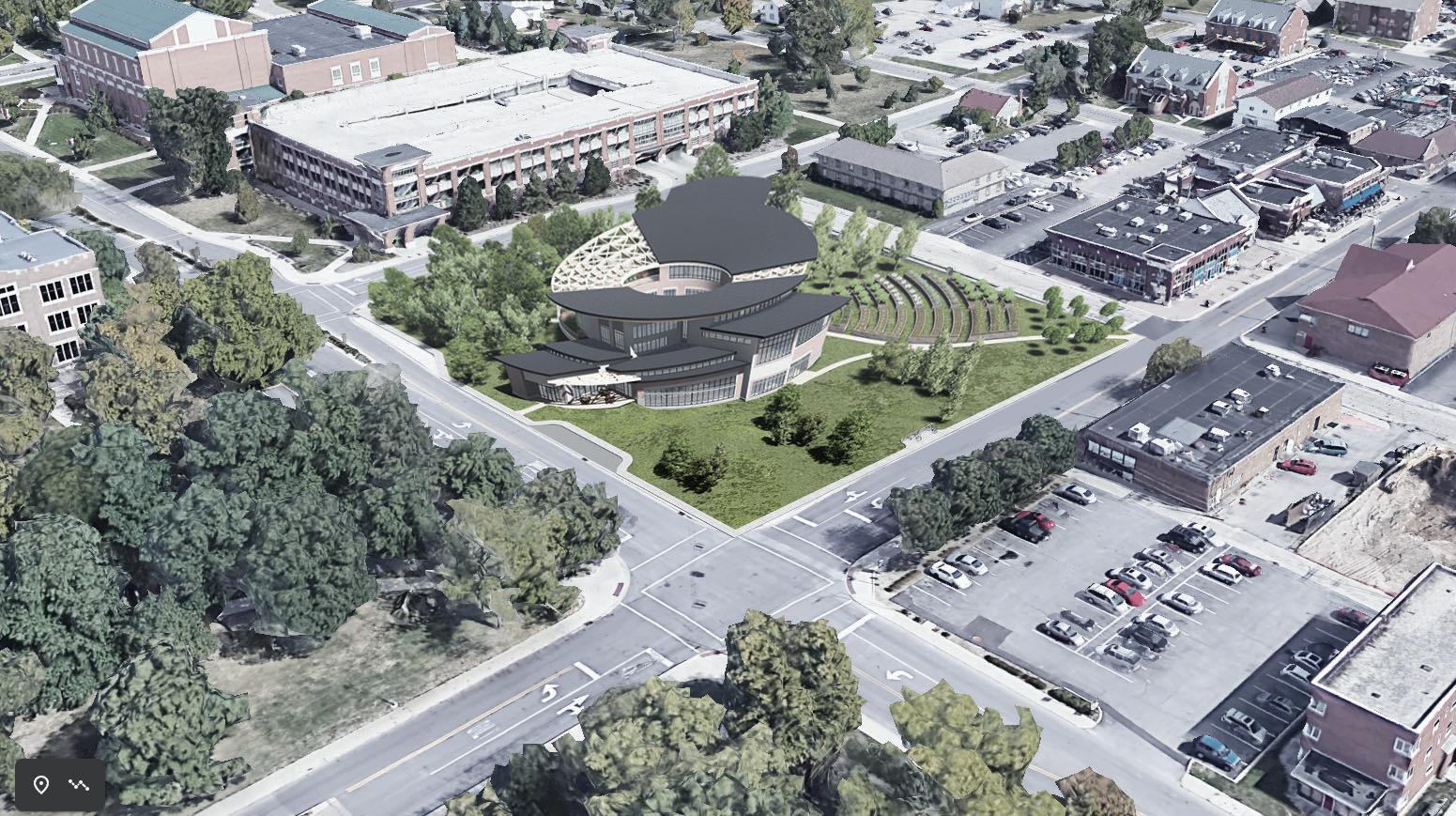
FIRST FLOOR PLAN
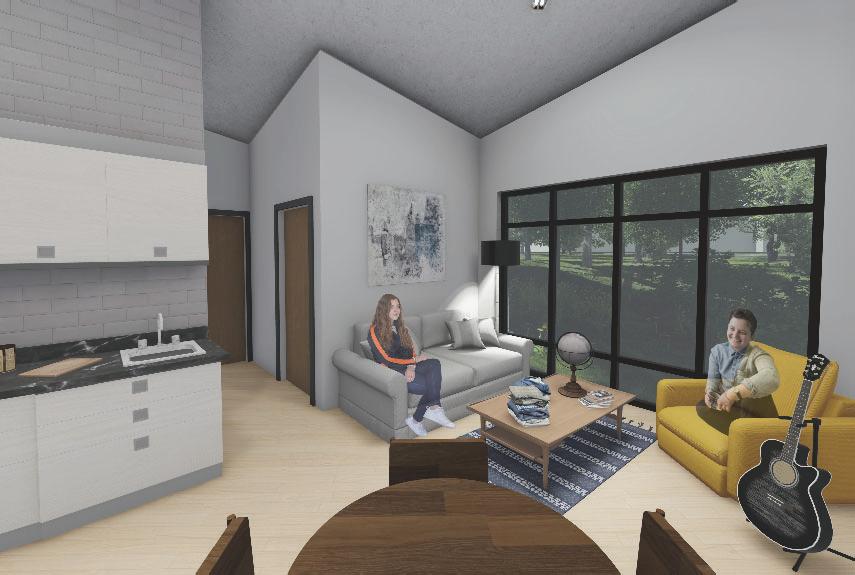
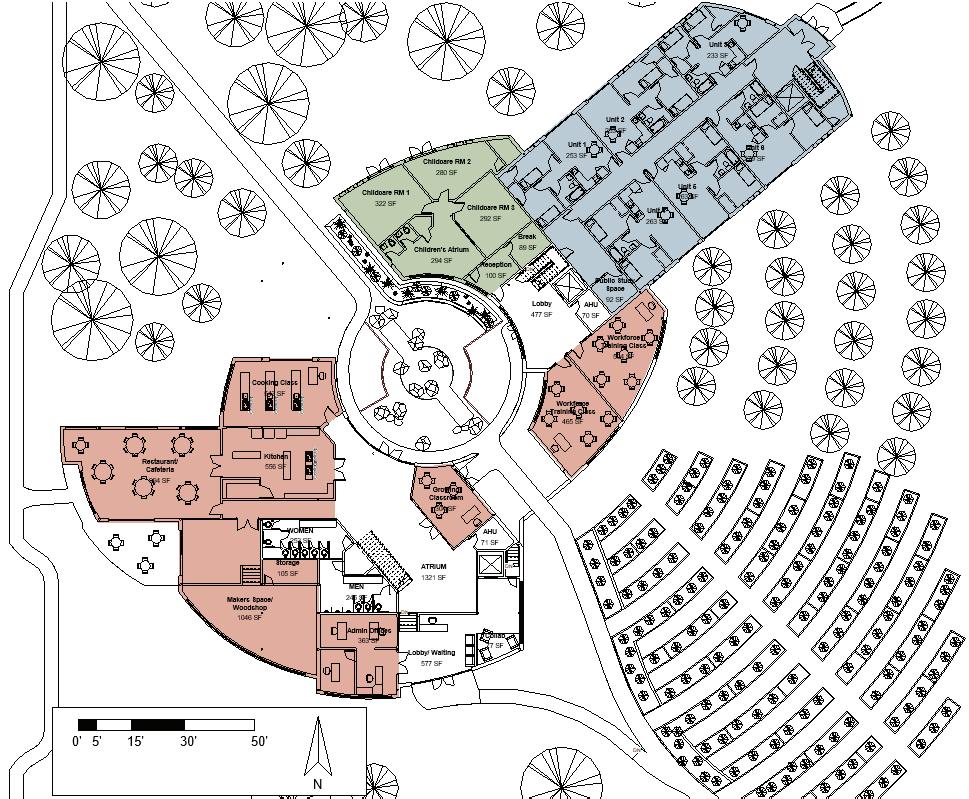
SECOND FLOOR PLAN
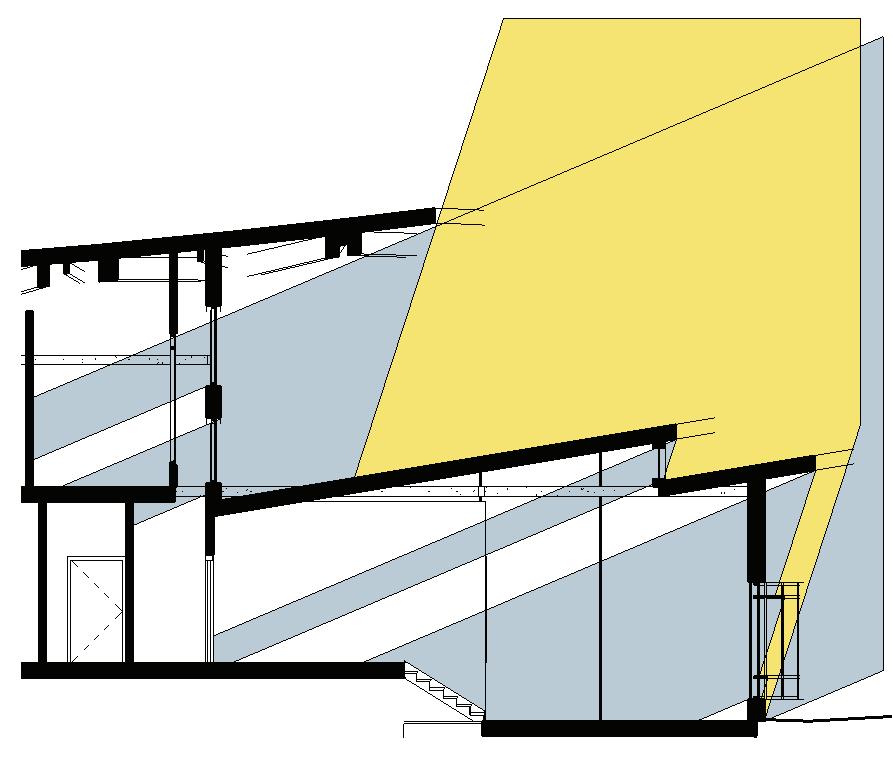
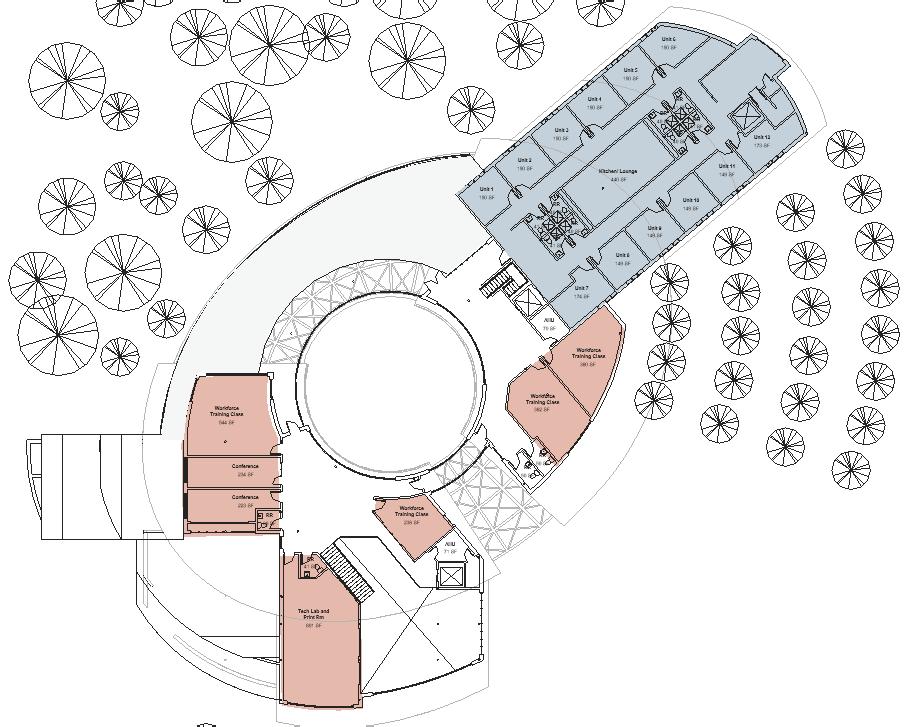
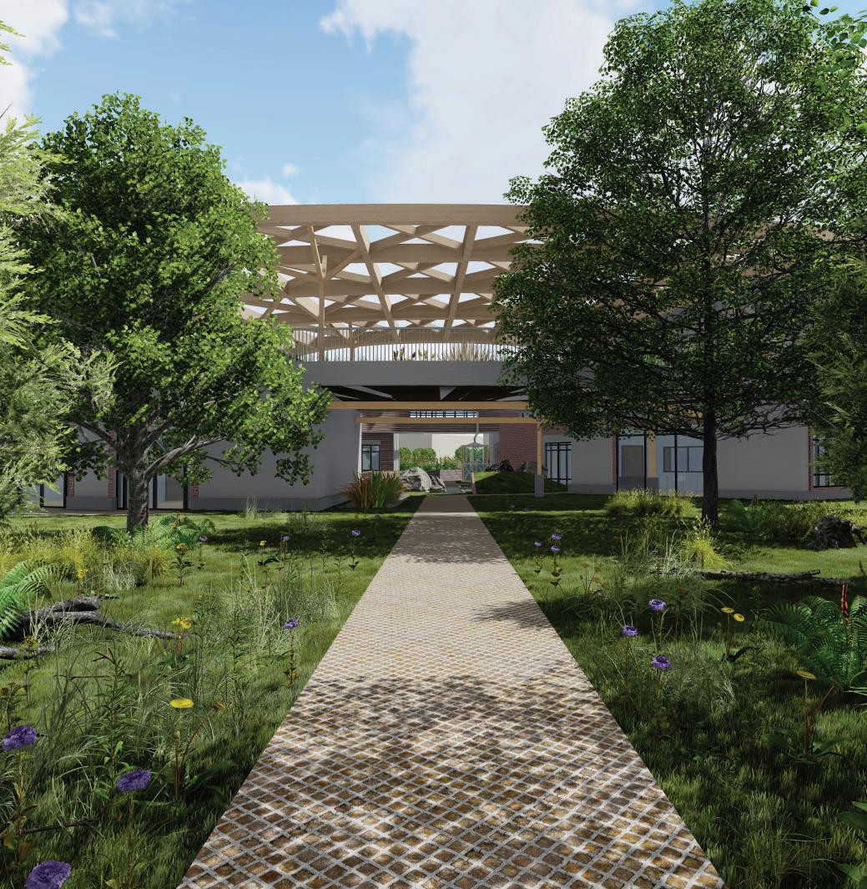
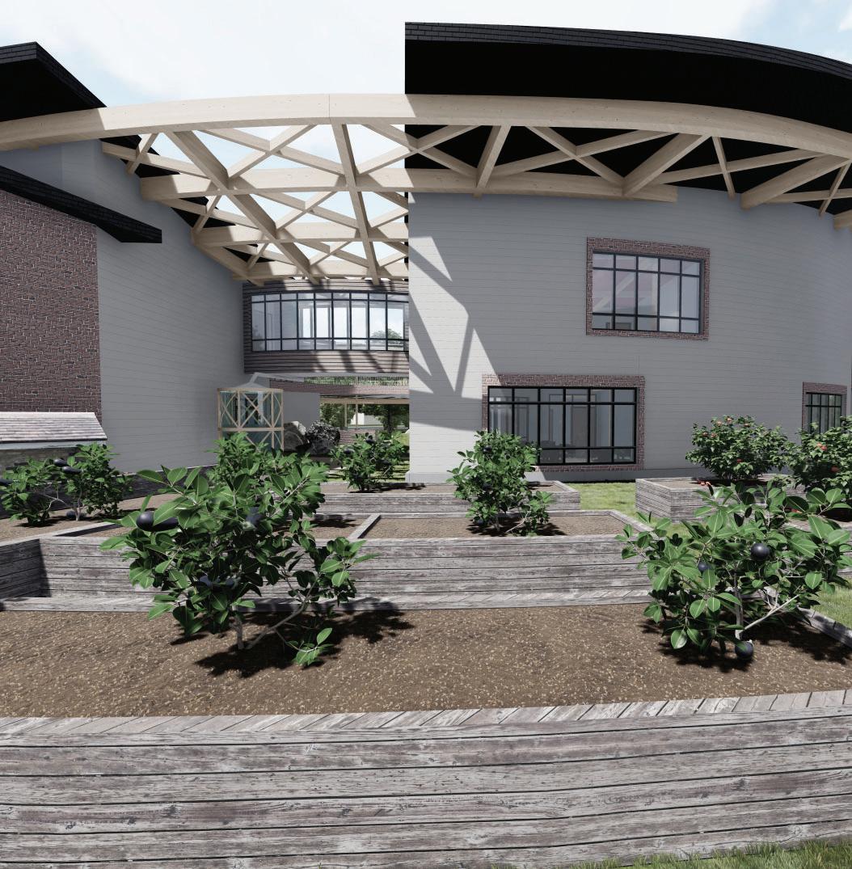
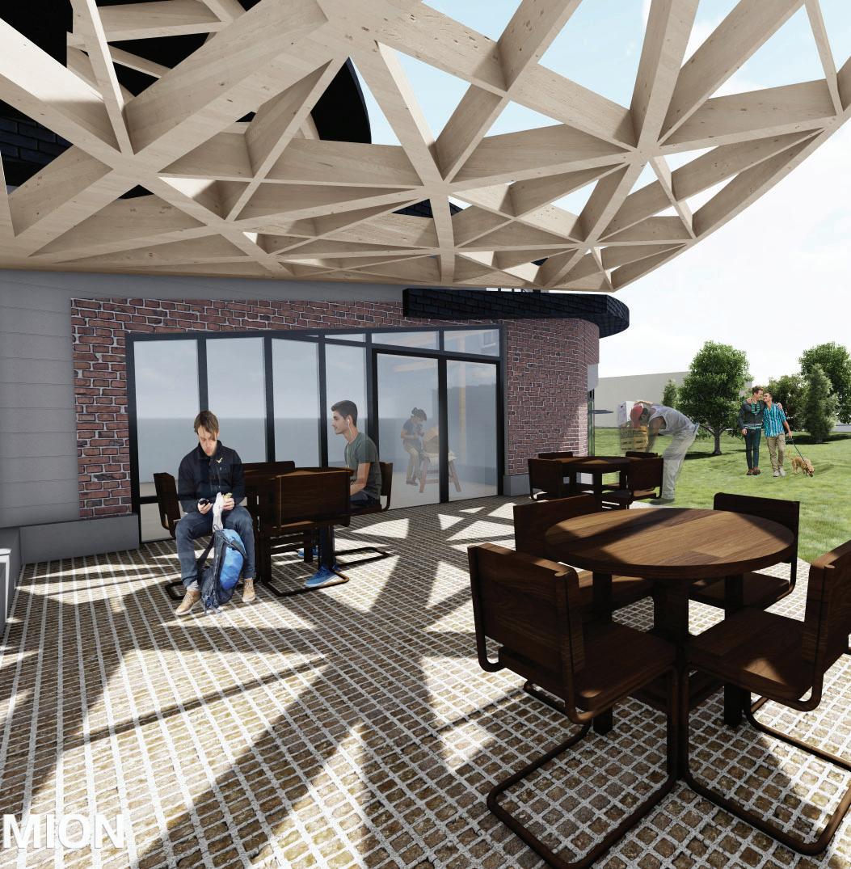
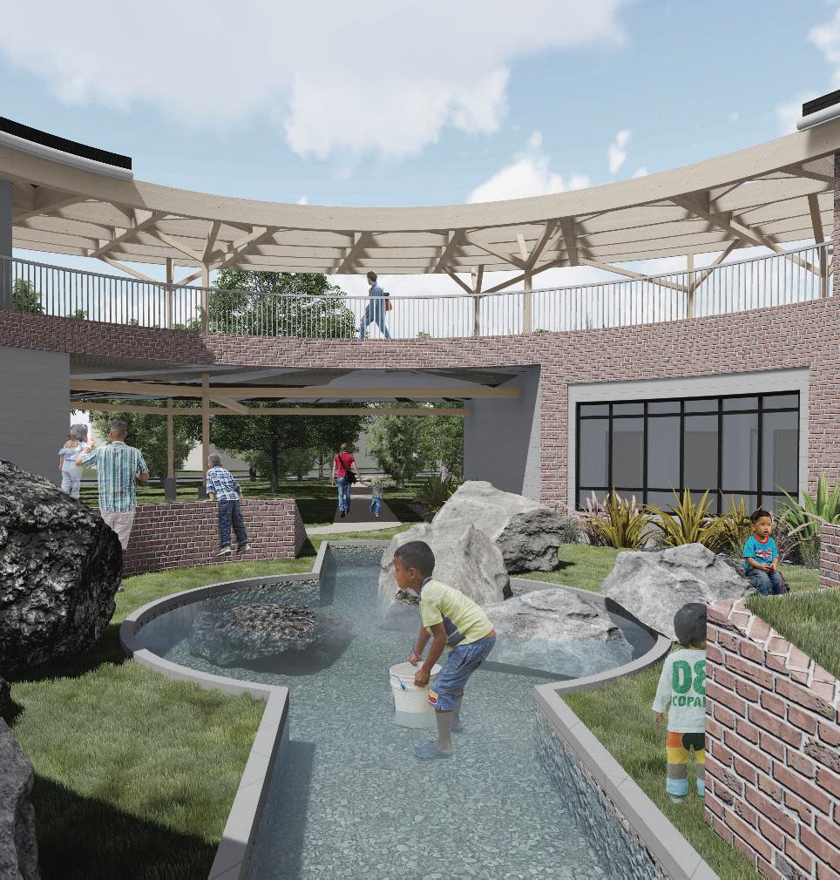
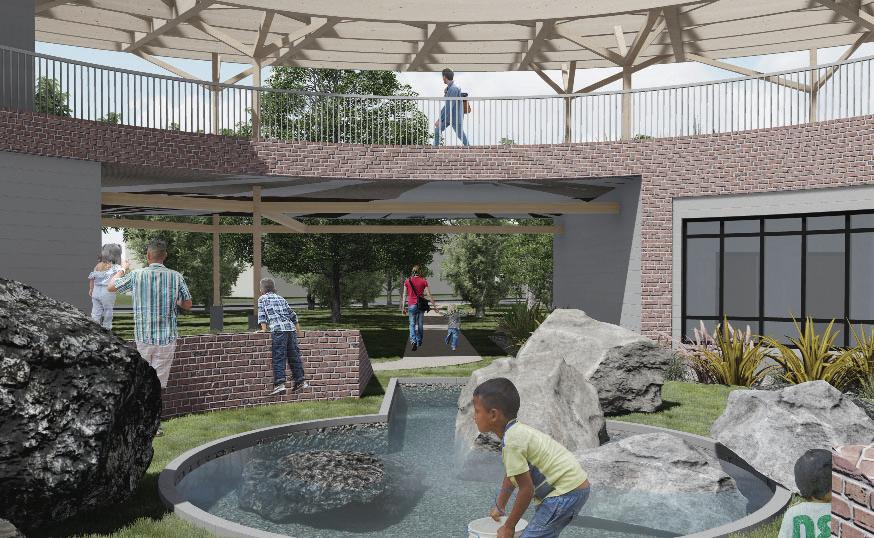
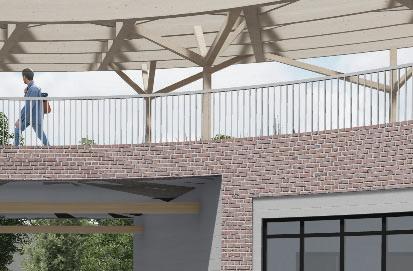

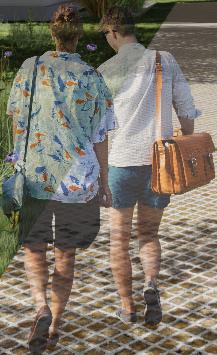
Iden fying Surrounding Blight Rahabilita ng Areas for Project Use and Renova ng for Future Businesses Adding New Central Facility and Outdoor Space






