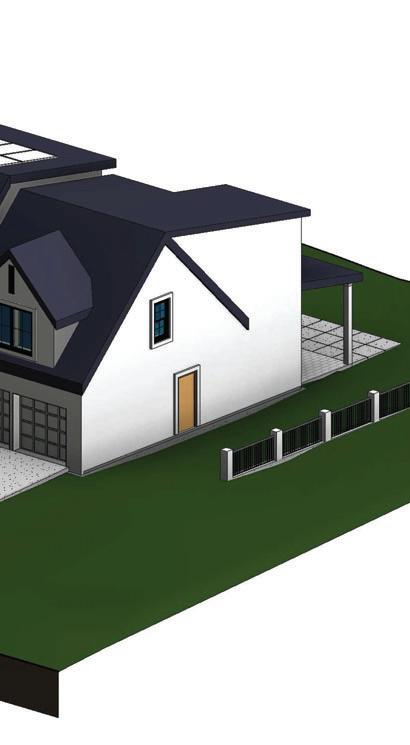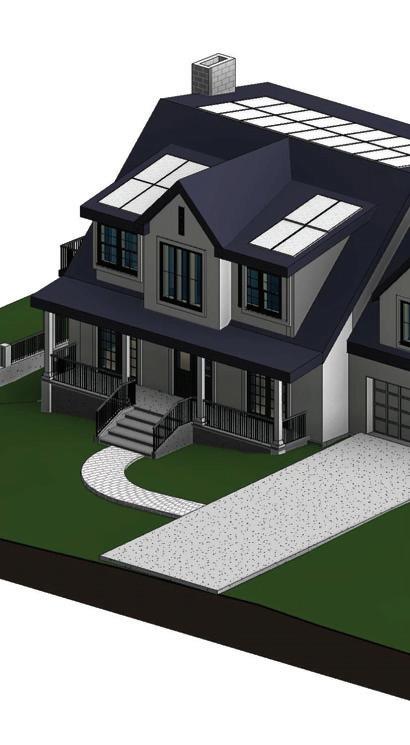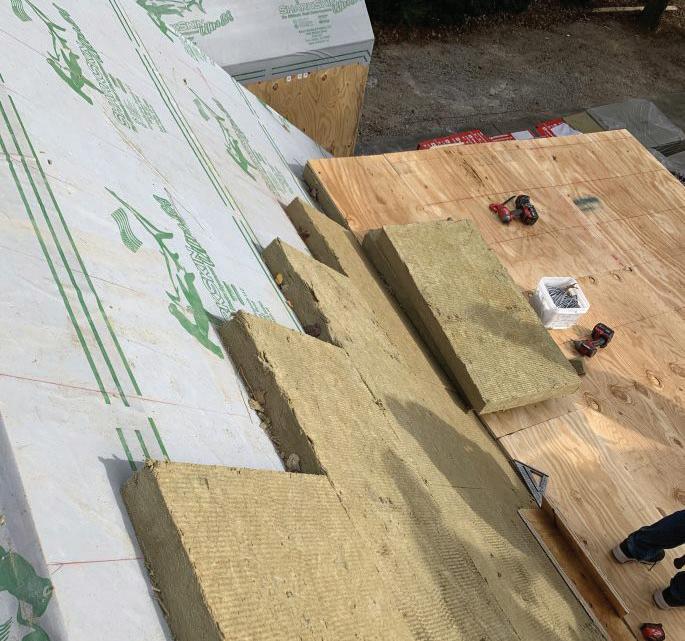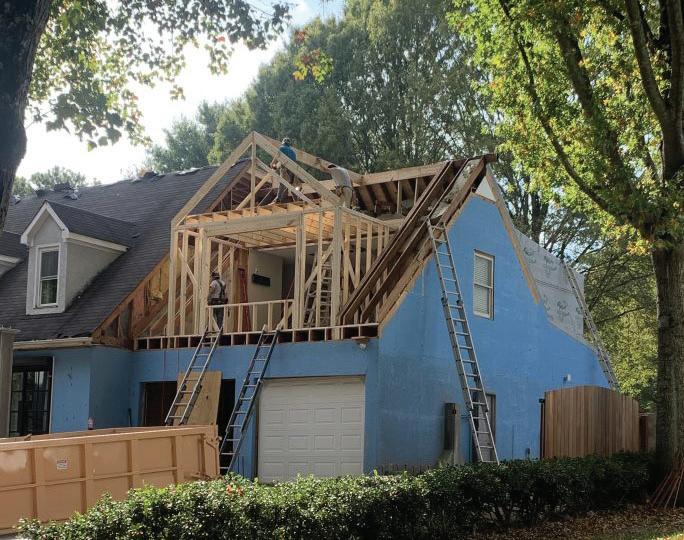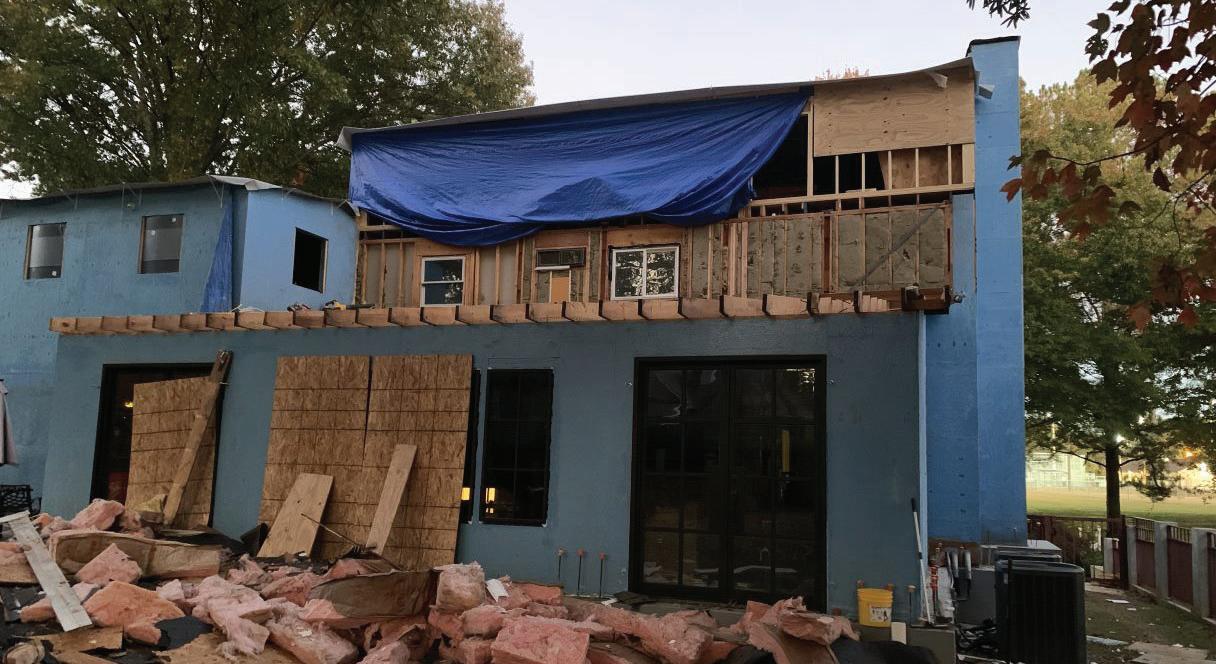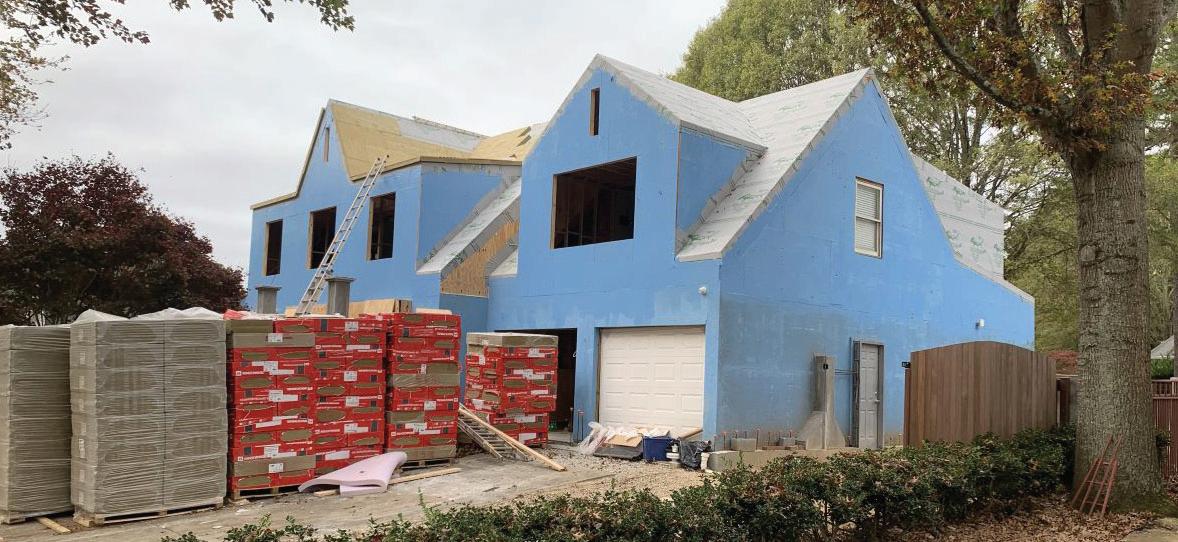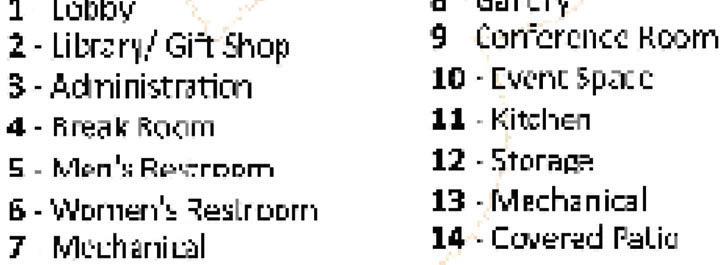
1 minute read
UNRAVEL
This visitor’s center in Illinois acts as an educational space that prefaces a visit to the iconic Farnsworth House. A gradual opening of the envelope releases the user slowly into the natural environment, providing educational material and places to pause along the journey. The mass timber and precast structure reiterates the the joining of nature and human structures while juxtaposing Farnsworth’s signature lightness with a grounded, earthen atmosphere. The plan’s extension into its site leads individuals out towards the Farnsworth site, encouraging exploration upon exit.

Advertisement








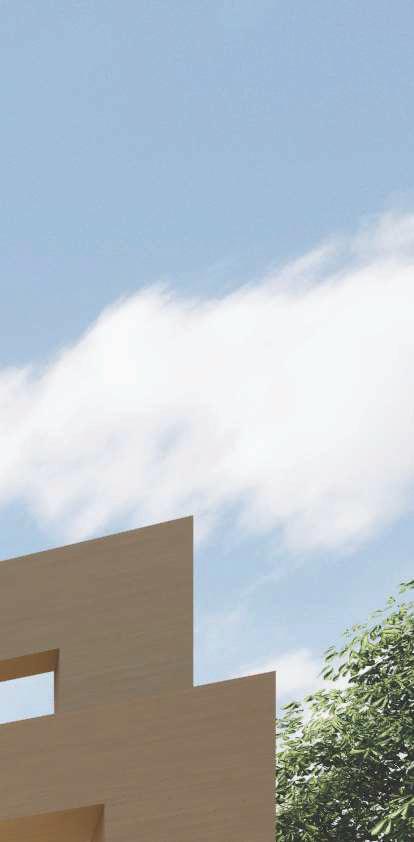
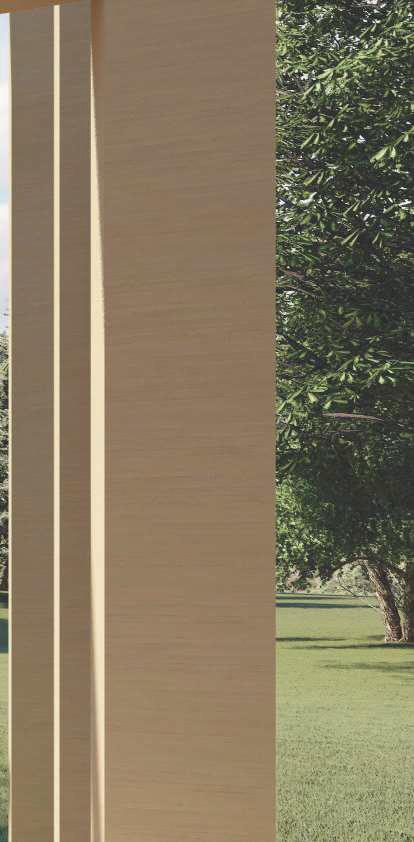
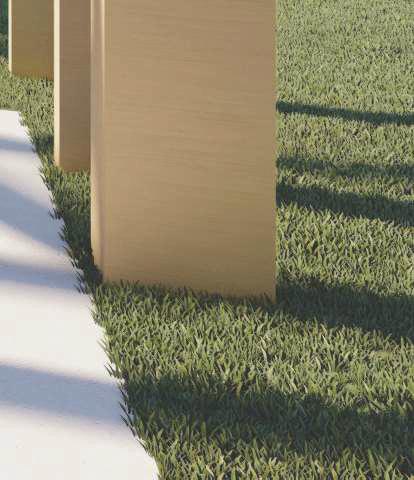












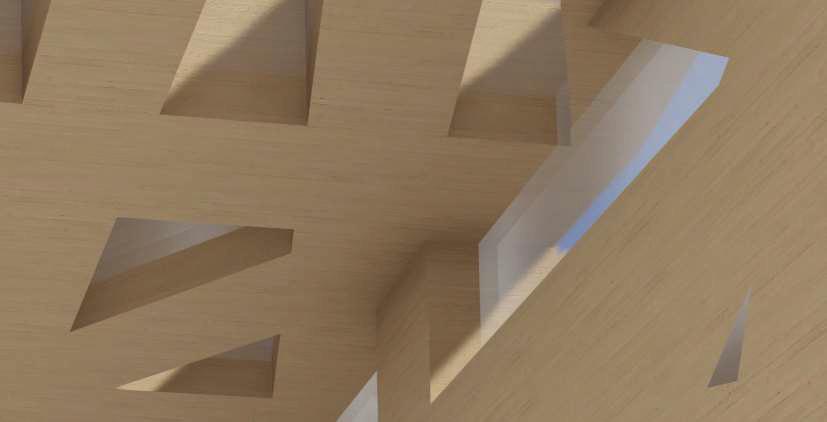
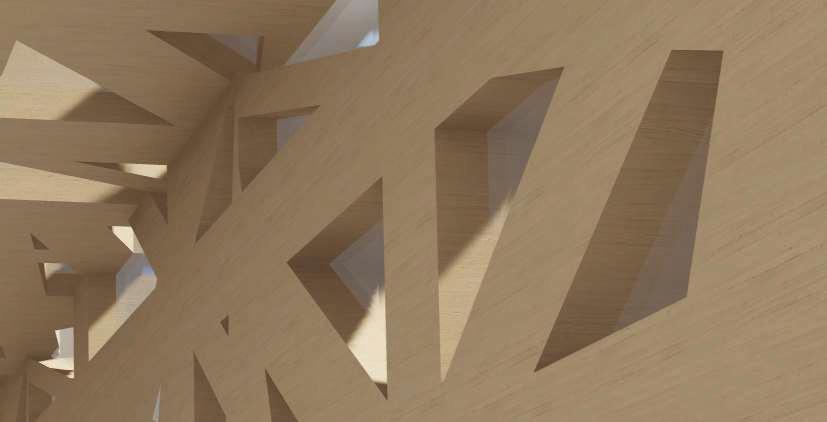
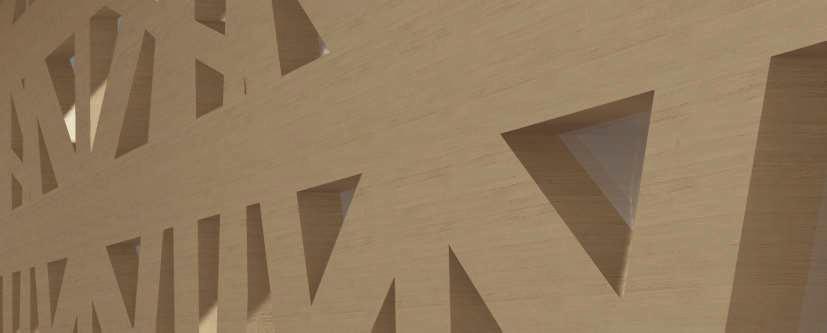



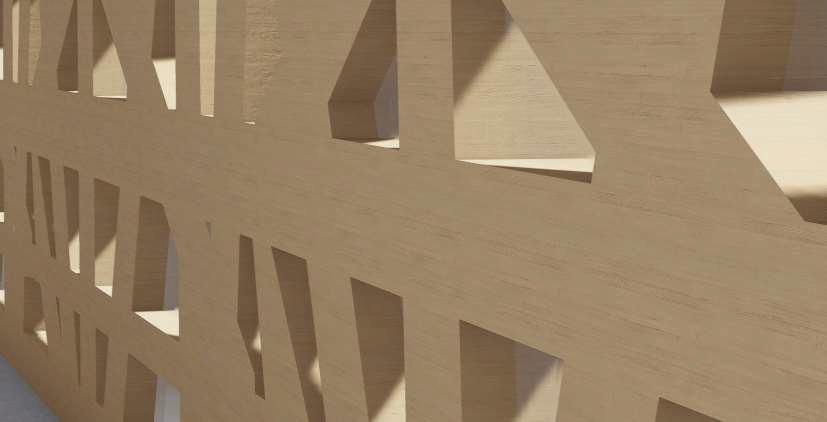
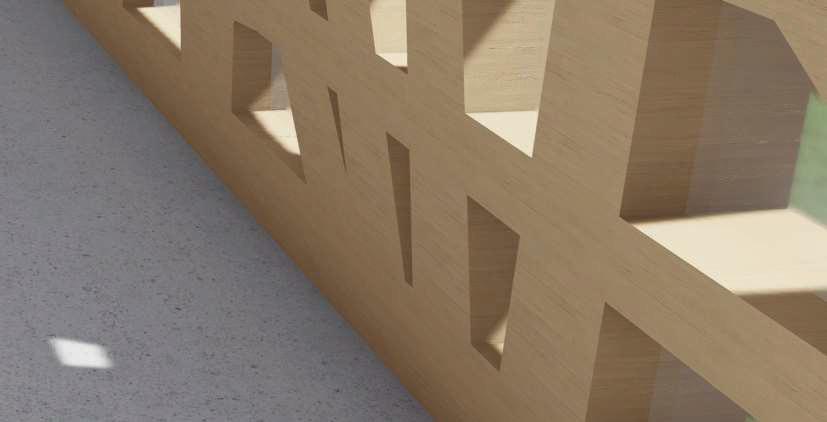

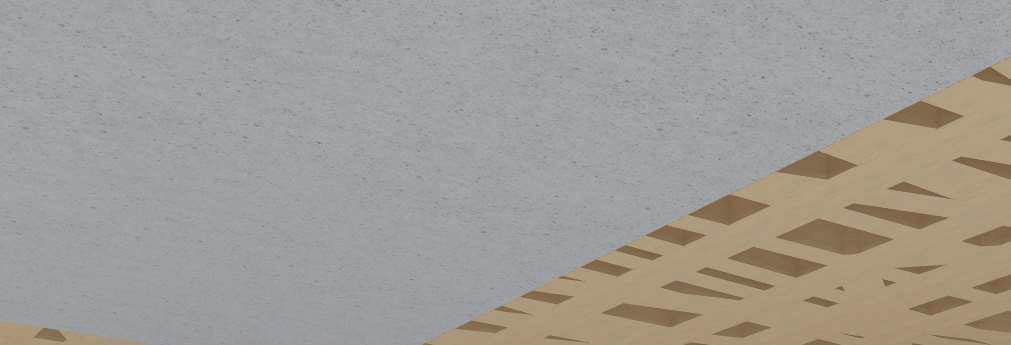


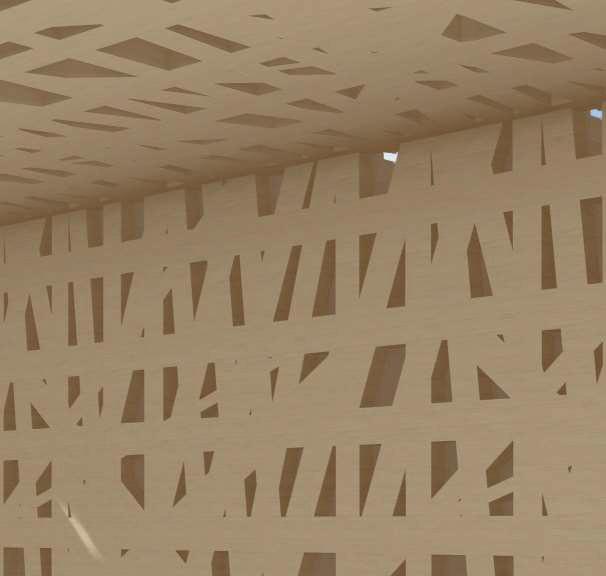
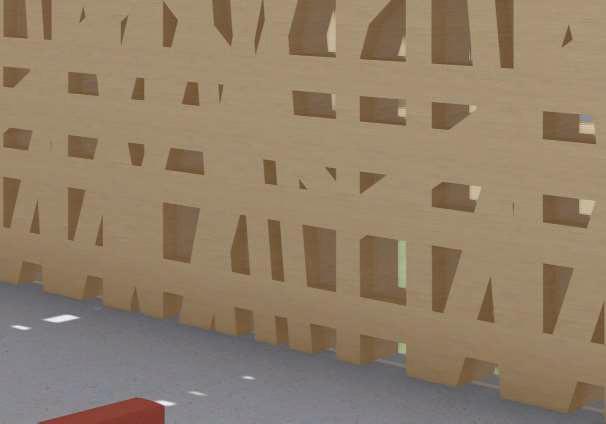
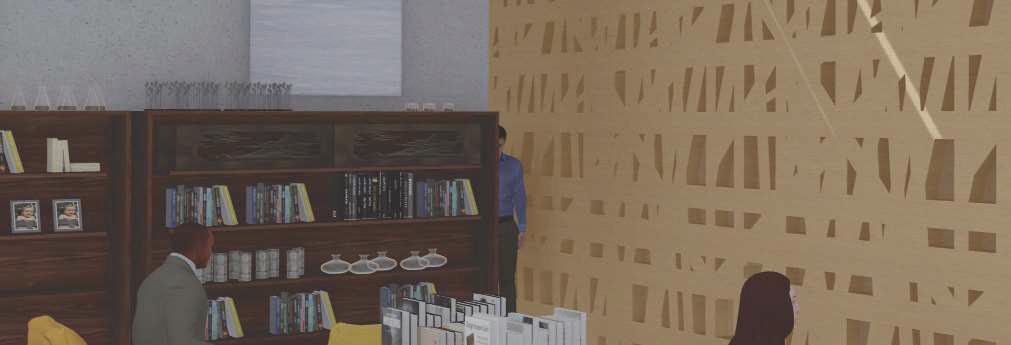




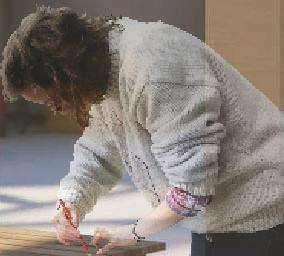
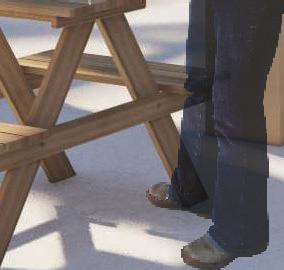
This religious facility lies on the Northwest edge of Ball State’s campus, providing a space for unity and reflection for individuals of any affiliation. Inspired by historic places of worship, the axial plan and domed nave inspire awe and reflection while providing a religious space that is open to all. The multicultural center provides a visually permeable barrier between the worship space and main road, serving as a preparation space that encourages cultural awareness and acceptance prior to entering the main worship space.
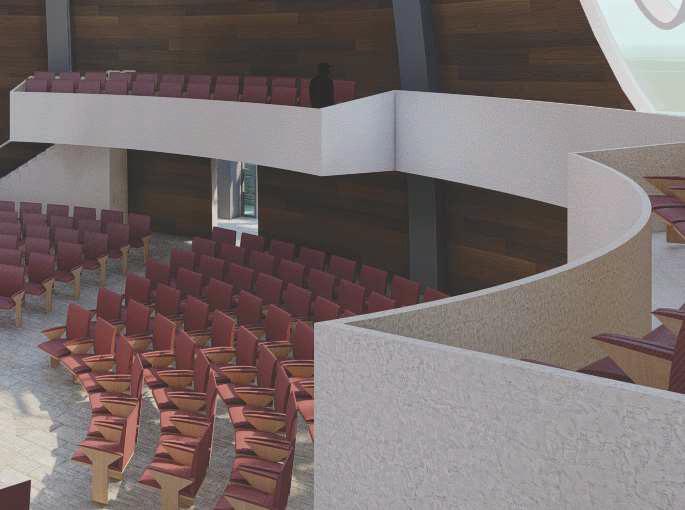
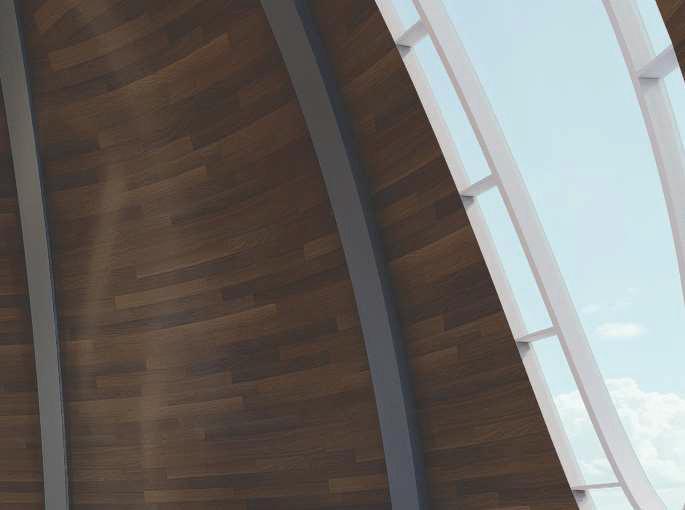

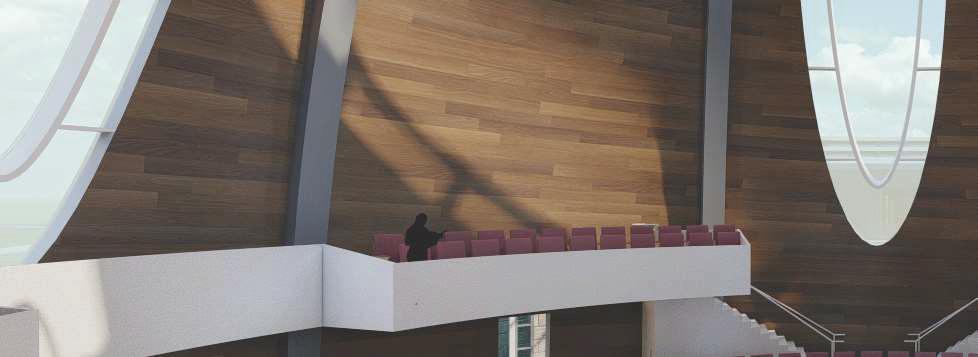
Air Tube Layout







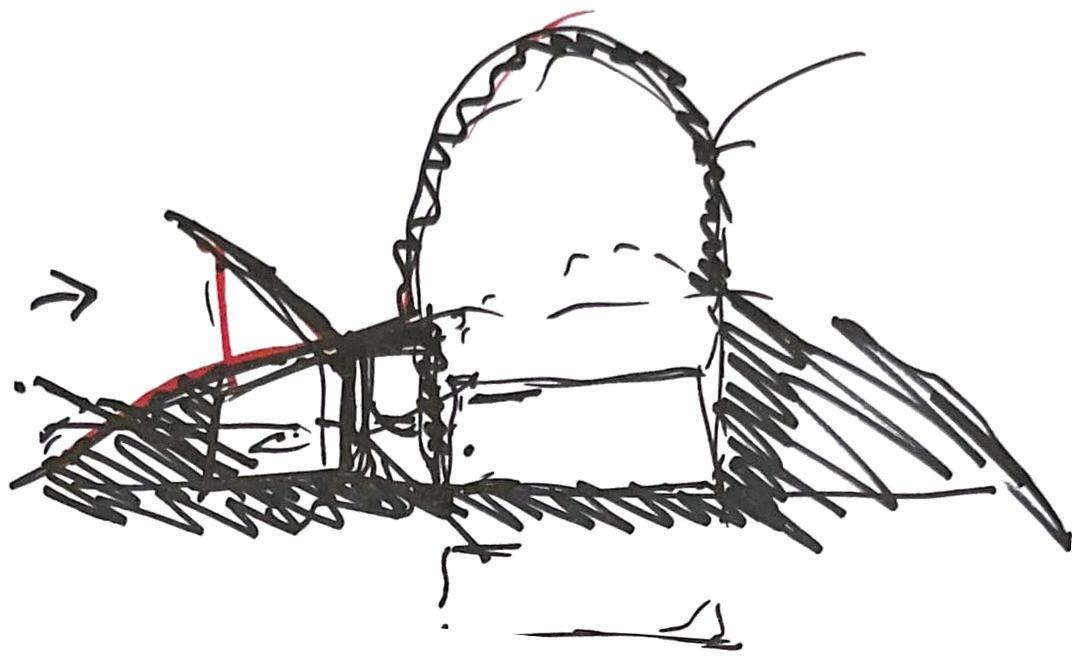
Conceptual


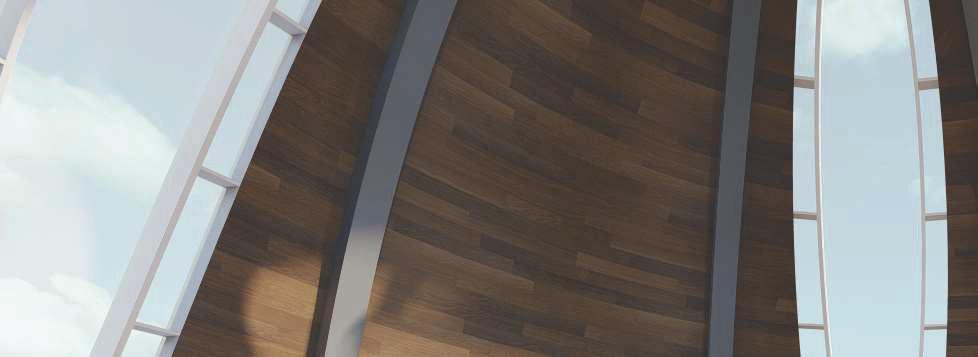



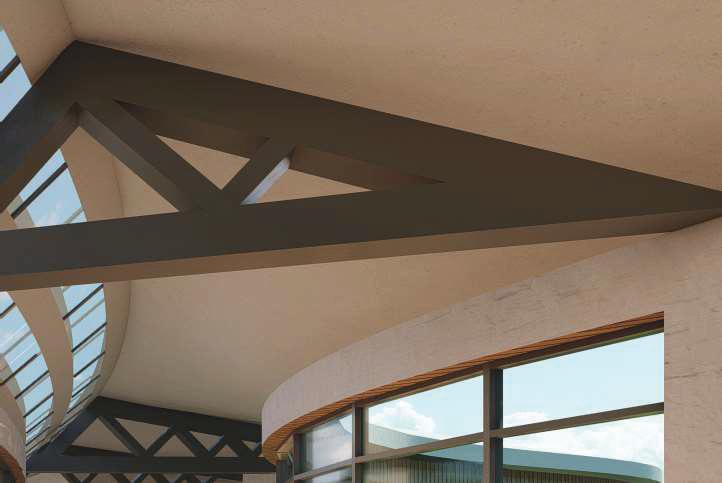
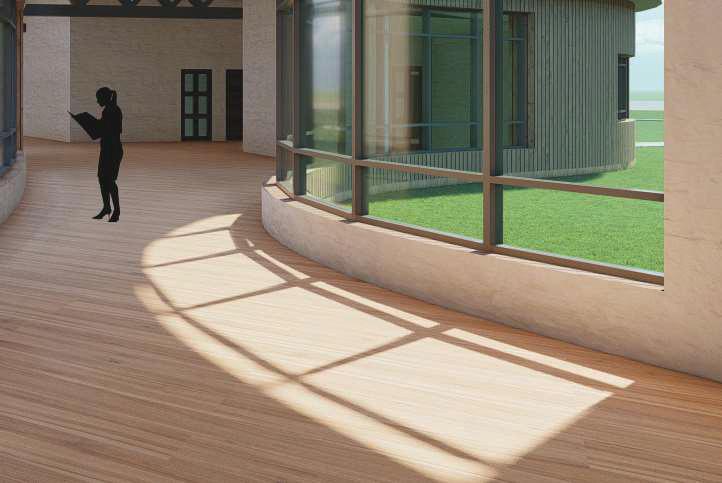

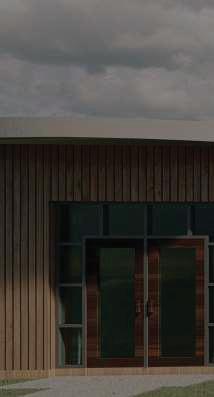
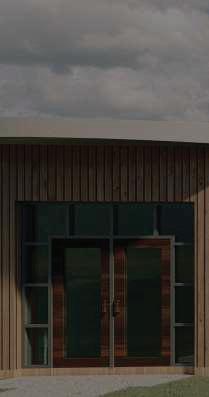
Independent Projects


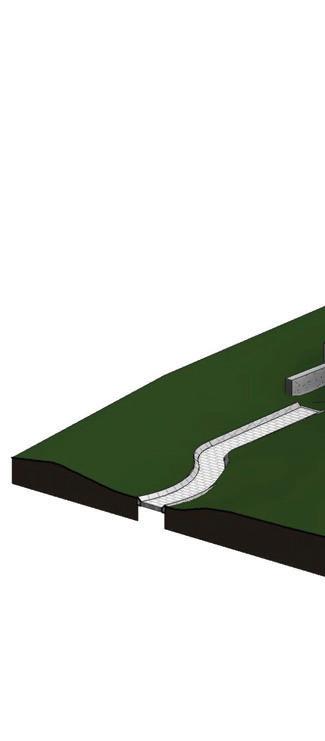
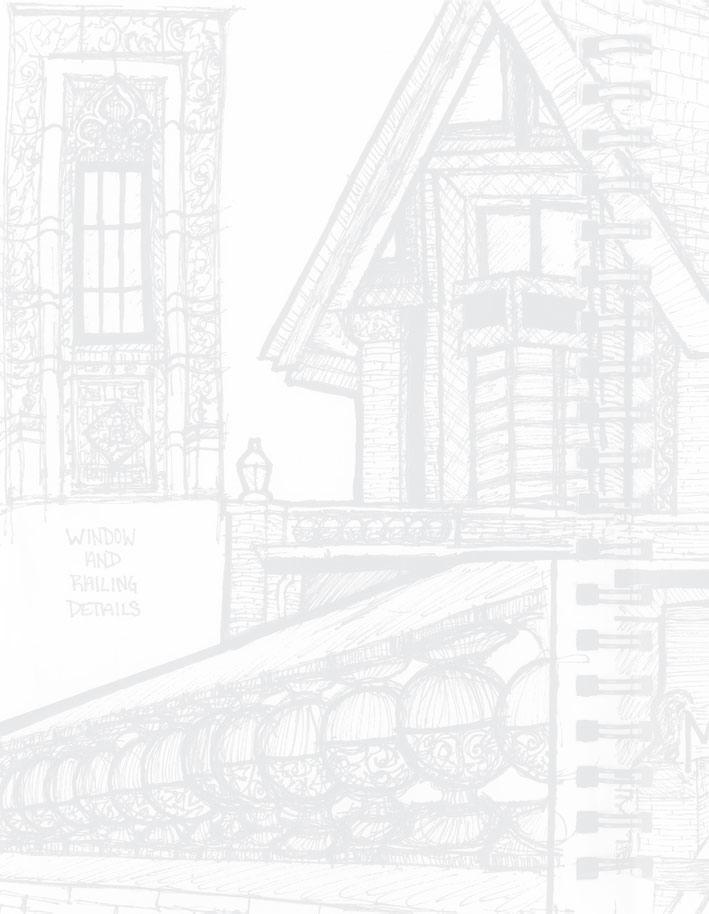
462 Timberlea Lake Dr
This project is an in-depth remodel of a personal home in Georgia. The owner wanted to renovate for a growing family and allow for aging in place. In addition, there were updates designed to the systems to allow for a full solar array of 32 panels to be mounted to the roof. Outdated and dangerous building materials were removed and healthier building materials added to make a tighter envelope and more efficient home even with the added square footage.
