
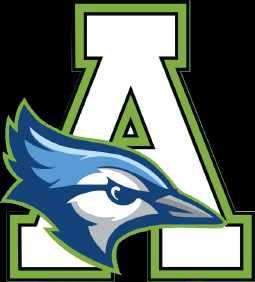









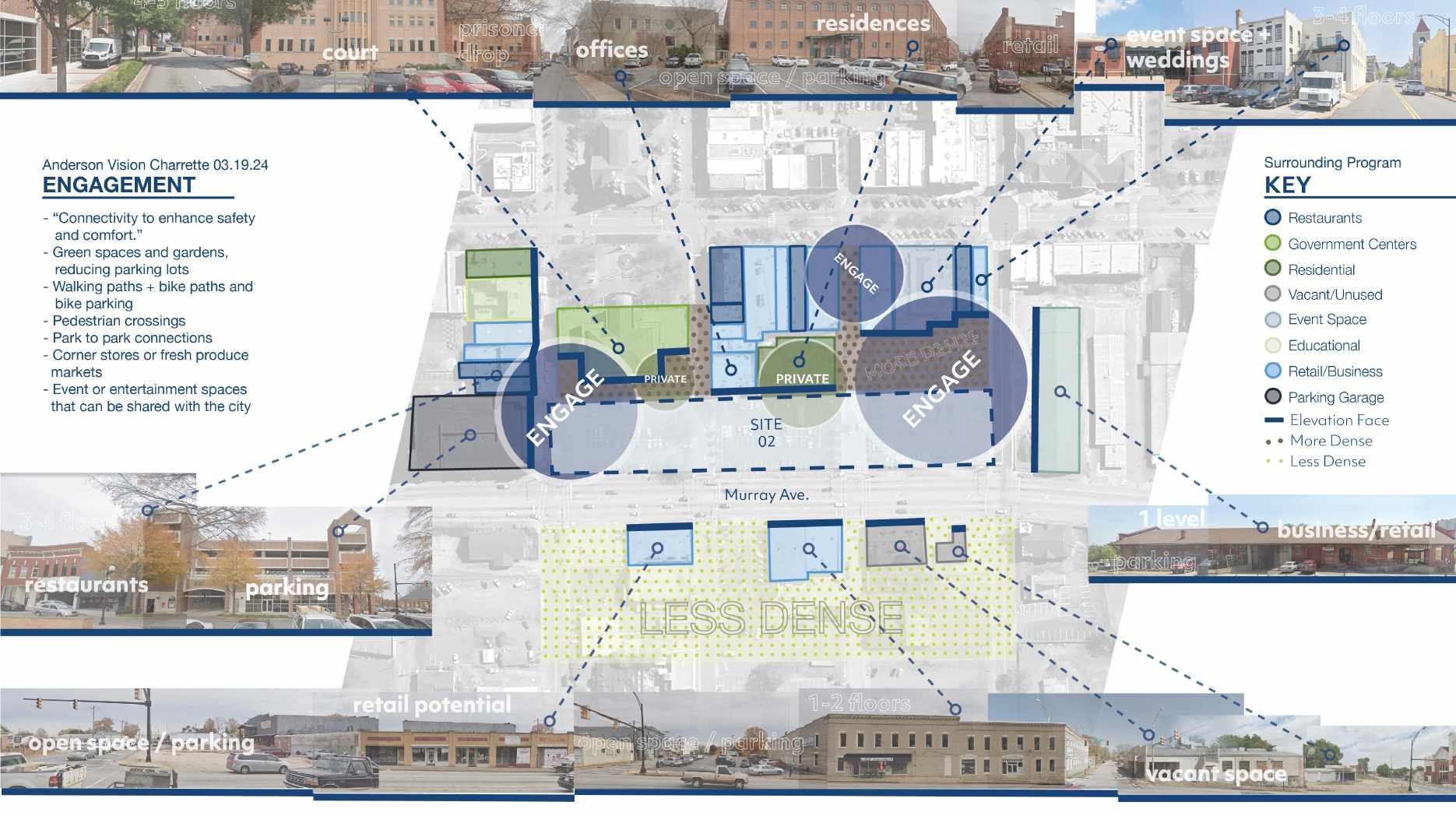

Our high school contains collaborative classrooms where students are more active. Students will take traditional classes (reading, math, science, and social studies) as well as a “project” class where they work in teams and combine knowledge from all subjects while doing a group project to solve a real-world problem. Professionals from the community will come in once or twice a week to the Community Collaboration Zone and mentor students in various fields. The Community Collaboration Zone is located on Level 2, just above the Cafeteria near the rest of the public programming. The projects will also require work in the Wood Shop, and Research Center (within the Library).

How can we fit the appropriate/required program within a building mass that translates to the scale of downtown Anderson ?
How can a building serve both community members and students simultaneously?
How can a building deliver light effectively to interior spaces that don’t have direct access to an exterior wall?
Our Project-Based Learning curriculum is seen throughout our program. Our Flex Classrooms teach traditional subjects (reading, math, science, and social studies) and take place within flexible rooms. Instead of rectangular spaces, our classrooms are square to accommodate this adaptable program. There is no “front of the room,” although they can be if desired for presentations. The specific desks can be arranged to suit any type of learning or collaboration setting on any given day.

Next, the students collaborate with selected members of the community in the Community Collaboration Zone.
Students can work in their groups for their project classes while getting feedback from members of the community. There are different types of spaces within this space for varying levels of interactions: work areas, lounge spaces, and presentation areas.


PRESENTATION AREA
COMMUNITY MEMBERS
STUDENT WORK AREAS
The students’ projects will require the creation of prototypes, models, music, plays, art, etc. The Creation Zone is where this will take place. It includes the Wood Shop, Art Room, and various Music Rooms.
The Wood Shop is located on the same level as the Black Box Theater for ease of transport of built props and set pieces.
Students will also use the Research Center (within the Library), and work throughout the school in Collaboration Rooms, Group or Individual Study Rooms or other workspaces to complete their projects and classwork.
The Collaboration Rooms are distributed throughout the 4th and 5th Floors for students to utilize before/after school or between classes.
Traditional Study Rooms are located within the Library.
COLLABORATION ROOMS
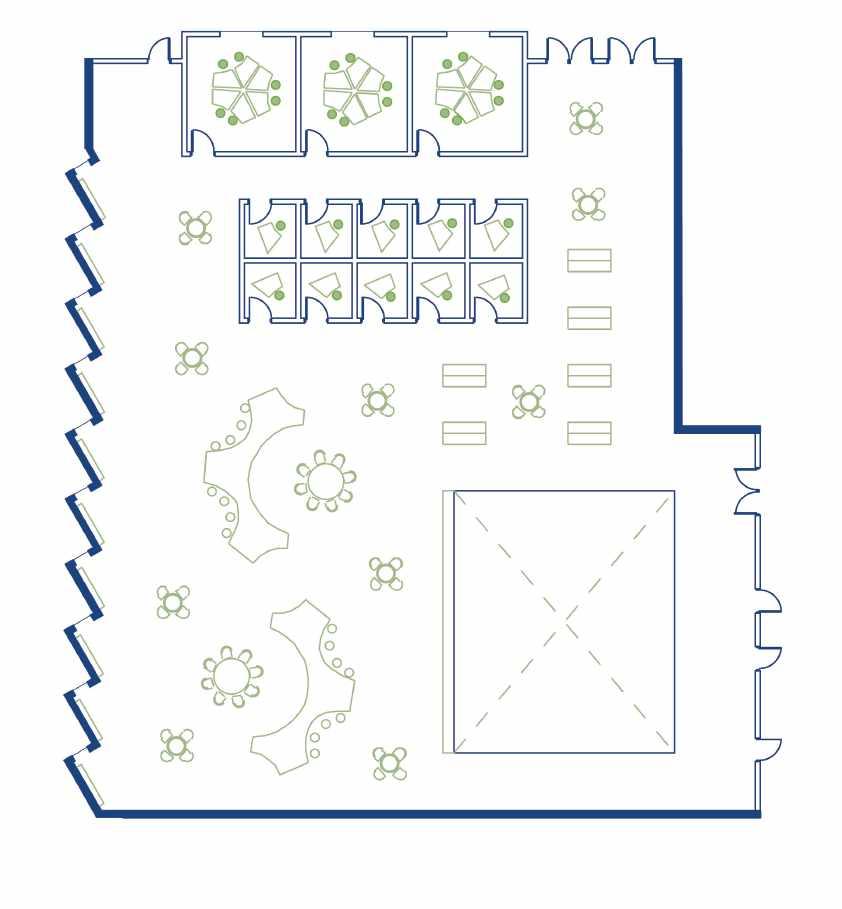
LIBRARY / RESEARCH CENTER / GROUP + INDIVIDUAL STUDY ROOMS

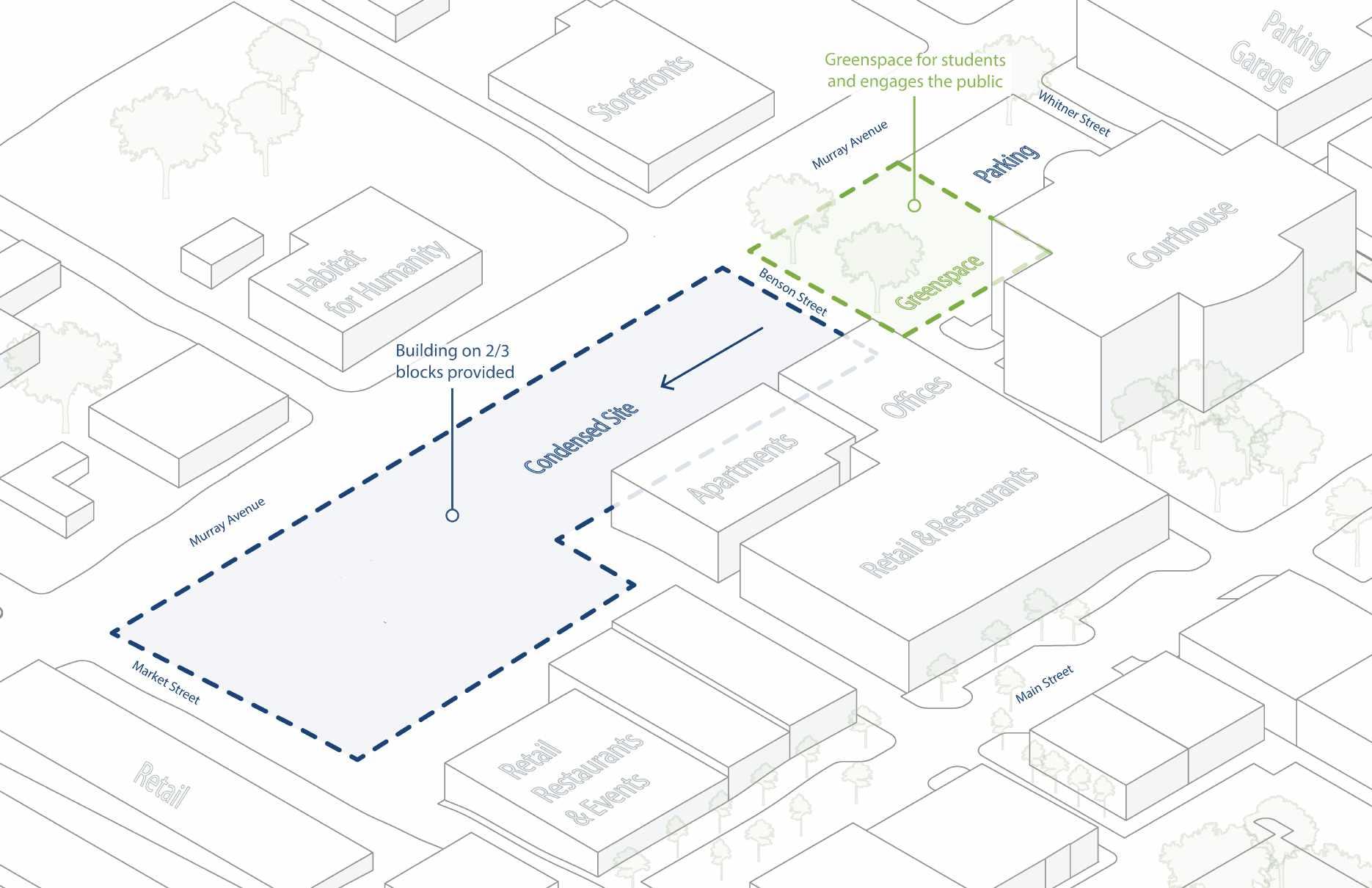








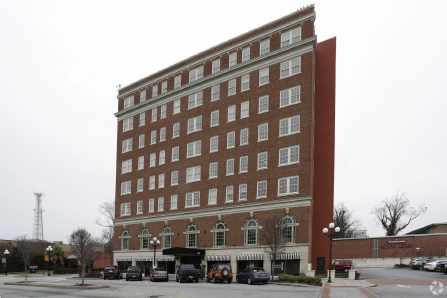
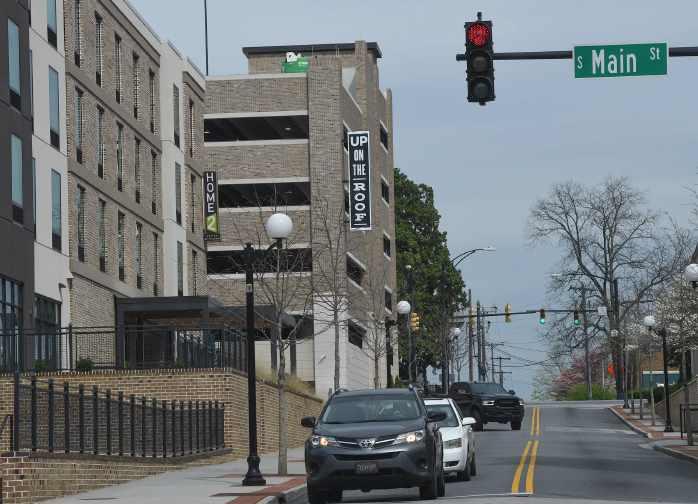

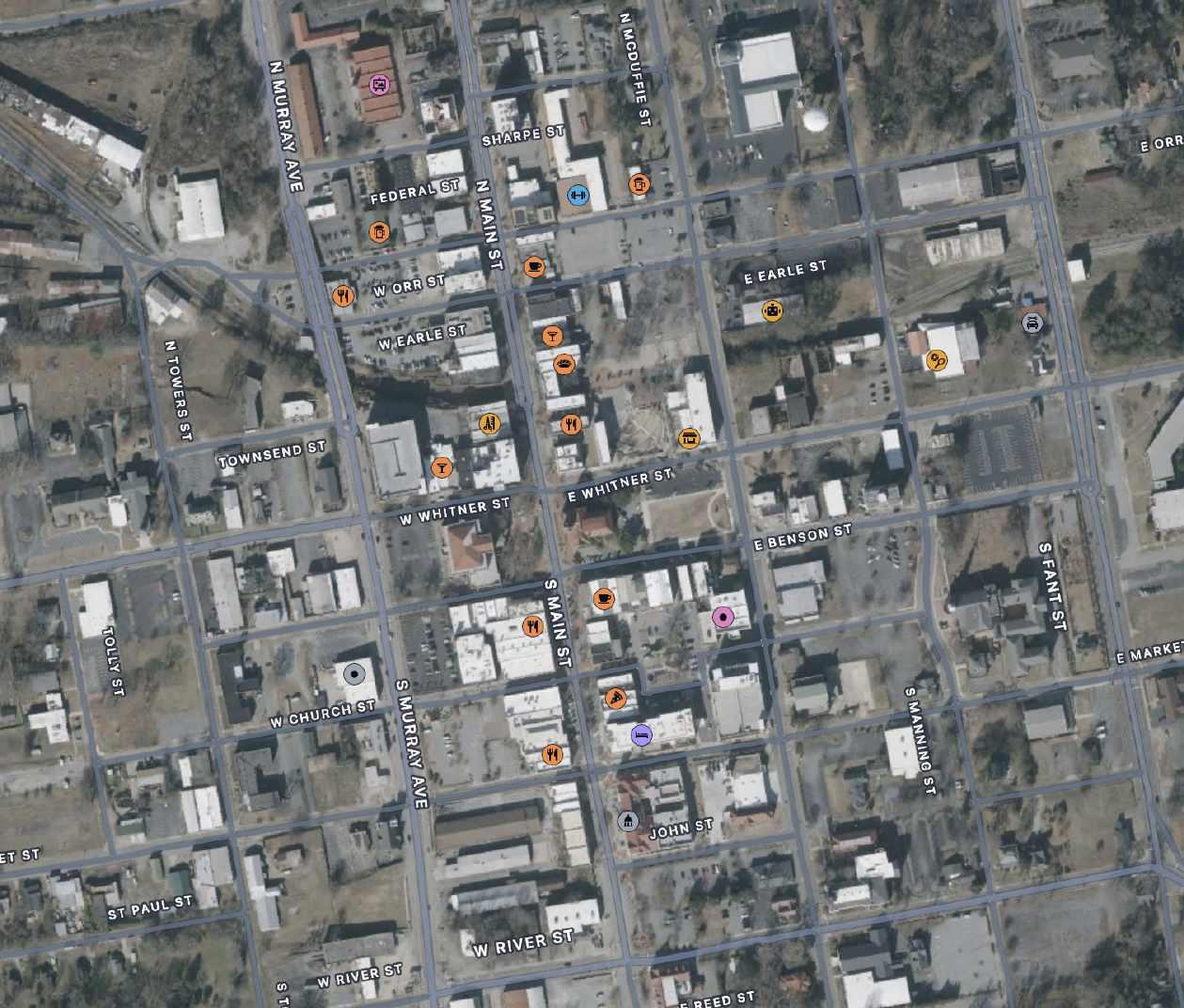


HABITATFORHUMANITY
RETAIL RESTAURANTS EVENTS
CITYGLASSCO.

OCCUPANCY CLASSIFICATIONS:
EDUCATION (E), ASSEMBLY (A-2), ASSEMBLY (A-3)
SINGLE FLOOR AREA:
ALLOWED: 76,500 SF
ACTUAL: 21,857 SF
TOTAL BUILDING HEIGHT:
ALLOWED: 4 LEVELS, 85’-0”
ACTUAL: 4 LEVELS, 80’-0”


OCCUPANCY CLASSIFICATIONS:
EDUCATION (E), ASSEMBLY (A-2), ASSEMBLY (A-3)
SINGLE FLOOR AREA:
ALLOWED: 76,500 SF
ACTUAL: 19,756 SF
TOTAL BUILDING HEIGHT:
ALLOWED: 4 LEVELS, 85’-0”
ACTUAL: 4 LEVELS, 80’-0”
4.
5.
6.




OCCUPANCY CLASSIFICATIONS:
EDUCATION (E), ASSEMBLY (A-2), ASSEMBLY (A-3)
SINGLE FLOOR AREA:
ALLOWED: 76,500 SF
ACTUAL: 51,017
TOTAL BUILDING HEIGHT:
ALLOWED: 4 LEVELS, 85’-0”
ACTUAL: 4 LEVELS, 80’-0”
7.
8.





efficient space programming and program overlap allows for less SF use of locally sourced timber for CLT and glulam reduces material transport costs reduced redundancy in finish materials by allowing the timber to be the finish in many cases use of mass timber as a construction material allows for efficiency, modularity, and a quicker construction process (time = money)


BLACK BOX THEATER + PUBLIC COMMONS
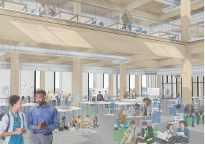
COLLAB. ZONE
DRESSING ROOMS
STUDENT + PUBLIC COMMONS
human-powered horizonal/vertical circulation promotes physical activity stairs are beautiful, convienient, and irresistable (and elevator is located directly in the center for accessibility) circulation spaces have views, daylight, and space to hold conversation variety of furniture and seating arrangements MOVEMENT

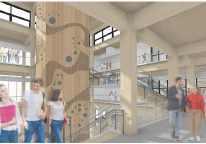
MAIN CIRCULATION CORE



CLASSROOM CORRIDOR + ATRIUM

occupants enjoy daylight from above and sides (atrium, skylight, sawtooth, windows)
democrotized daylight (perimeter shared spaces with most light access) East/West building orientation to maximize sunlight glass interior partitions to allow daylight to penetrate

programming such as woodshop, theater, gymnasium, and library fill gaps in current community services provide community gathering and event spaces that support social infrastructure and human networking provide space and access for a diversity of individuals (children, youth, families, seniors, people of all genders and backgrounds) plan adjacency of spaces and circulation to encourage integration rather than seperation GYMNASIUM
CAFETERIA + COMMONS

GYMNASIUM MEZZANINE
created a new community park instead of extending building onto another city block reduce heat island effect by replacing an existing surface parking lot with greenspace remove unnecessary paving + replace with native landscaping


MENTAL + SOCIAL
promote social capital and combat lonliness by creating spaces that encourage interaction and engagement with students and community members
design a variety of spaces (large gathering spaces, corridors, small study rooms, reception spaces) to foster a variety of intentional + chance interactions

provide views/direct exposure to nature to reduce stress levels enhance access to nature for the community support an authentic connection to nature through our use of a natural building material palette and creation of new City park
OCCUPANCY CLASSIFICATIONS:
EDUCATION (E), ASSEMBLY (A-2), ASSEMBLY (A-3)
SINGLE FLOOR AREA:
ALLOWED: 76,500 SF
ACTUAL: 27,896 SF
TOTAL BUILDING HEIGHT:
ALLOWED: 4 LEVELS, 85’-0”
ACTUAL: 4 LEVELS, 80’-0”
5. OPEN CIRCULATION
6. COMMUNITY COLLABORATION ZONE


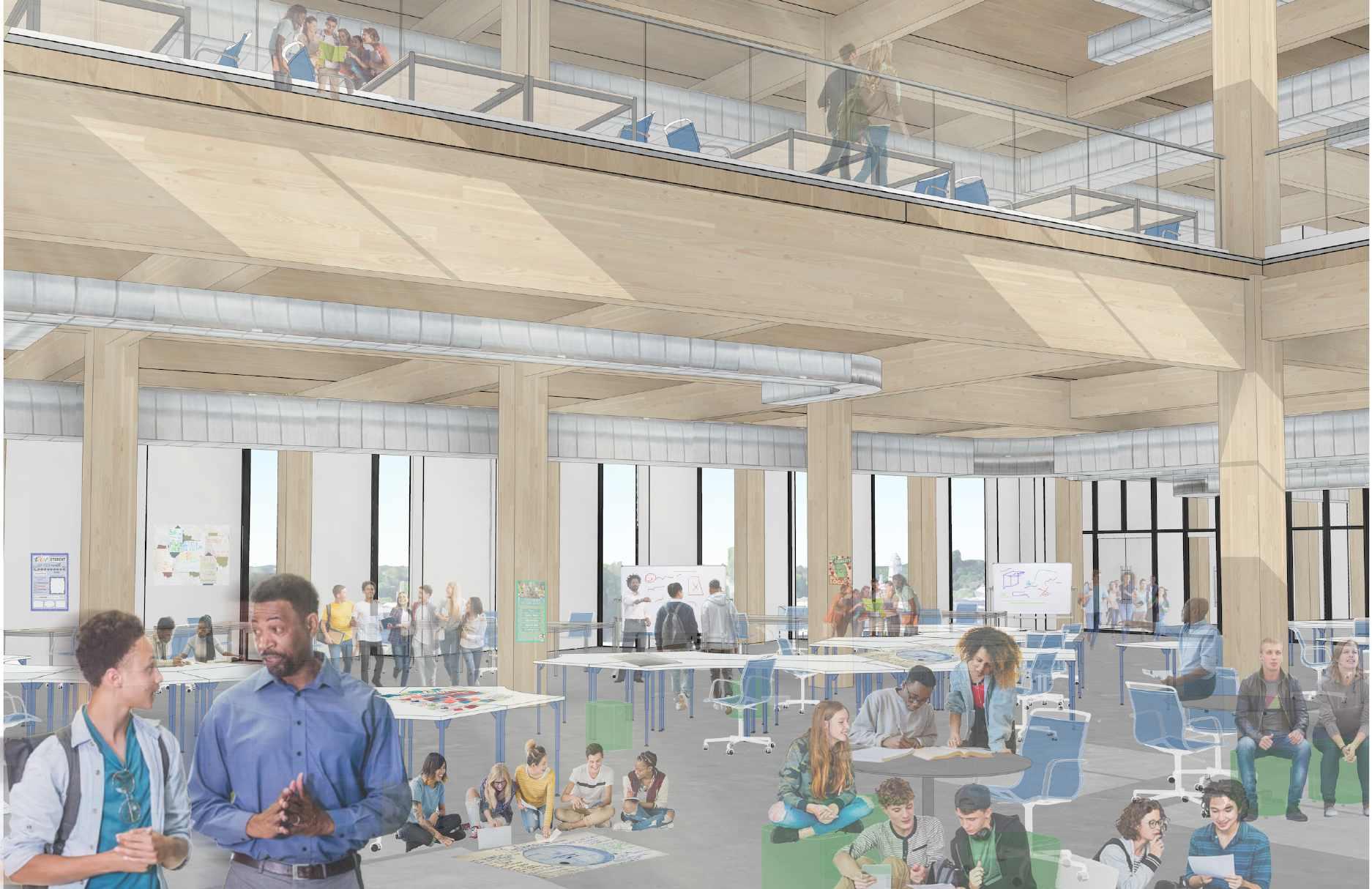
Design Community Collaboration Zone
OCCUPANCY CLASSIFICATIONS:
EDUCATION (E), ASSEMBLY (A-2), ASSEMBLY (A-3)
SINGLE FLOOR AREA:
ALLOWED: 76,500 SF
ACTUAL: 29,007 SF
TOTAL BUILDING HEIGHT:
ALLOWED: 4 LEVELS, 85’-0”
ACTUAL: 4 LEVELS, 80’-0”




Design Main Stair Atrium + Circulation Core
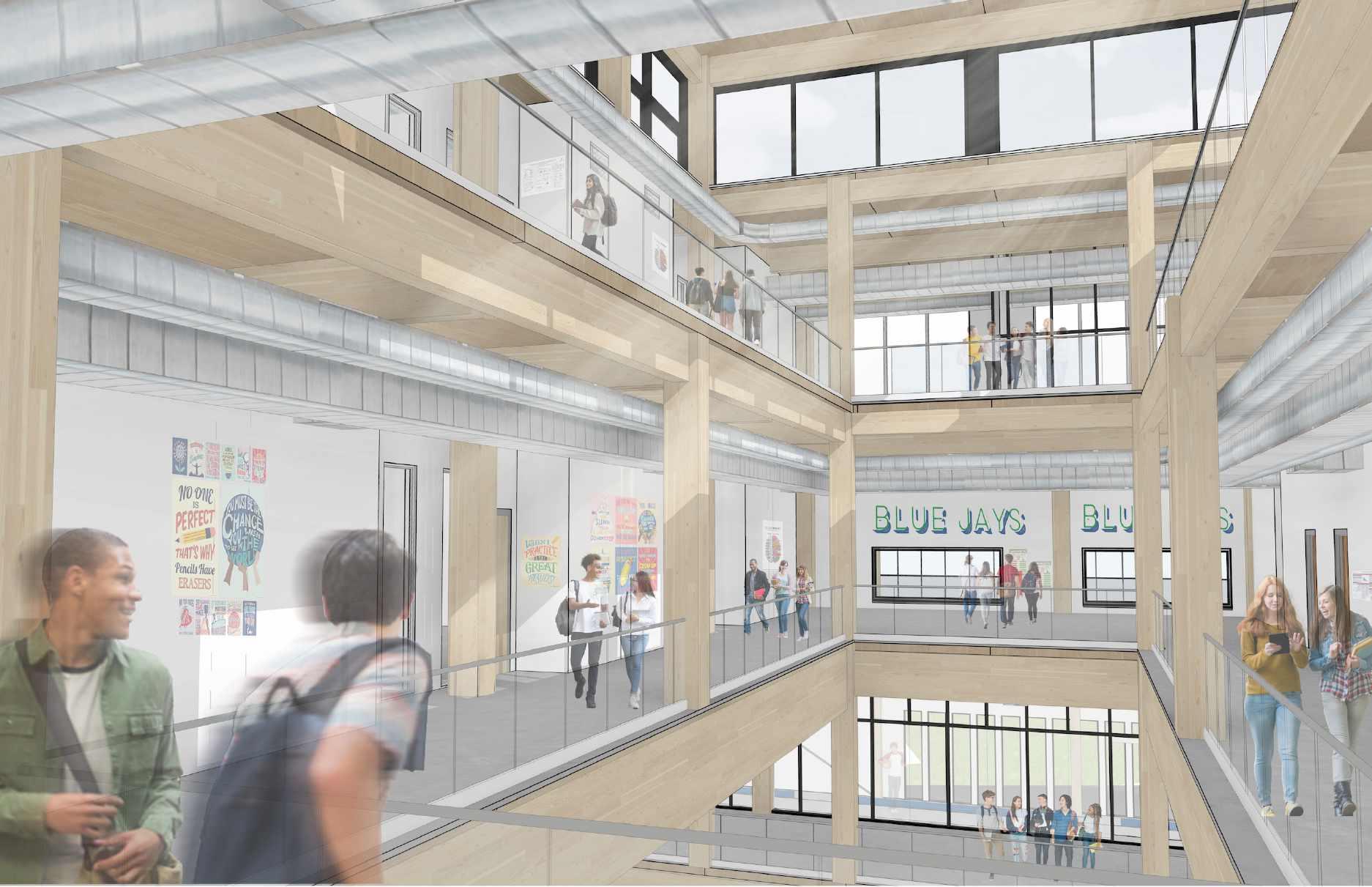
Design Flex Classroom Wing + Atrium
OCCUPANCY CLASSIFICATIONS:
EDUCATION (E), ASSEMBLY (A-2), ASSEMBLY (A-3)
SINGLE FLOOR AREA:
ALLOWED: 76,500 SF
ACTUAL: 29,110 SF
TOTAL BUILDING HEIGHT:
ALLOWED: 4 LEVELS, 85’-0”
ACTUAL: 4 LEVELS, 80’-0”
5. LAB CLOSET
6. LAB CLASSROOM
7. FIRE-RATED STAIR
8. FLEX CLASSROOM
GROUP STUDY ROOMS
INDIVIDUAL STUDY ROOMS
FAN ROOM







PARAPET CAP
TONGUE & GROOVE VERTICAL METAL PANEL
CONTINUOUS RIGID INSULATION
WEATHER BARRIER
SHEATHING
CANT STRIP
WEATHER BARRIER
SHEATHING
TAPERED INSULATION 1/4” PER FOOT
4” RIGID INSULATION
3-PLY CLT PANEL
5/8” GYP. BOARD, PAINT
6” METAL STUD W/ INSULATION Z-CLIP
#1
RTU #2

6” METAL STUD WALL SHEATHING
RIGID INSULATION
WEATHER BARRIER
TONGUE & GROOVE METAL PANEL

5/8” GYP. BOARD, PAINT
2” CONCRETE TOPPING
ACOUSTIC MAT
METAL PANEL SOFFIT
5-PLY CLT PANEL
5/8” GYP. BOARD, PAINT
2X BLOCKING BACKER ROD & SEALANT
VERTI-KAL KALWALL
TRANSLUCENT PANEL
H
TRANSLUCENT WALL PANEL
WEATHER BARRIER
METAL FLASHING WITH DRIP EDGE
INSULATED CAST-IN-PLACE CONCRETE WALL
INSULATED CAST-IN-PLACE CONCRETE WALL
WEATHER BARRIER
METAL WINDOW TRIM
KAWNEER FIXED WINDOW SYSTEM
BACKER RODD & SEALANT AT BOTH SIDES
WOOD BLOCKING
SEALED CONTROL JOINT
2” CONCRETE TOPPING SLAB
5-PLY CLT PANEL
CAST-IN-PLACE COLUMN BEYOND
WOOD BLOCKING
DETAIL
BACKER ROD & SEALANT AT BOTH SIDES
DETAIL
KAWNEER FIXED WINDOW SYSTEM
METAL WINDOW TRIM
FLASHING
WEATHER BARRIER
DRAINAGE BOARD
BACKER ROD & SEALANT
12” CAST-IN-PLACE WALL
EXPANSION JOINT
CONCRETE TOPPING
4” CONCRETE SLAB
CAST-IN-PLACE COLUMN BEYOND
12” CAST-IN-PLACE WALL
EXPANSION JOINT
FINISHED CONCRETE TOPPER
DRAINAGE BOARD
RIGID INSULATION
WEATHER BARRIER GRAVEL
DRAIN PIPE FOOTING
4” CONCRETE SLAB
WEATHER BARRIER
RIGID INSULATION