
Live well and enjoy huge savings of $30,000 ^
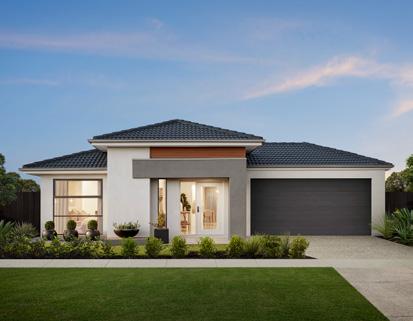
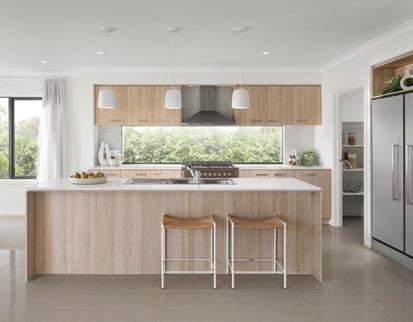
Final release now out. Hurry, limited lots remain!
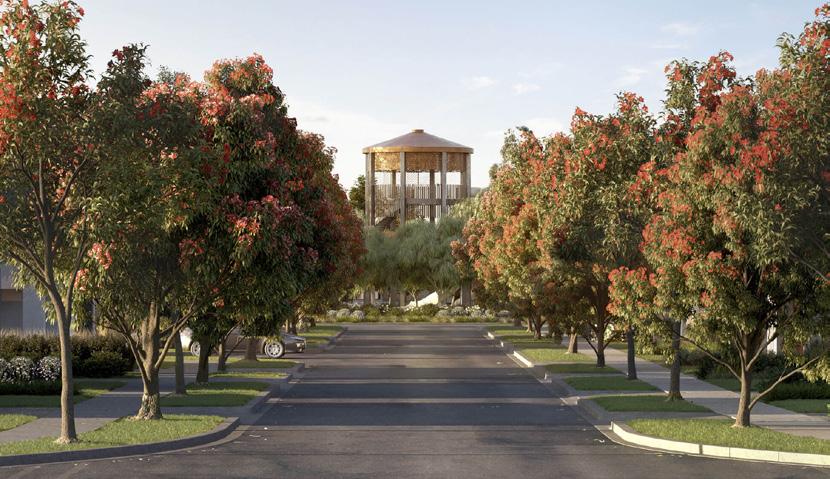
Exclusive House & Land Packages
KEYSBOROUGH
Popular Estates South-East
WATER-WAYS ASPENDALE GDNS
Keysborough
Mordialloc Ck
Growing communities, surrounded by lush green space, good transport links, and great schools. You no longer have to compromise when it comes to your dream home. With plenty of beautiful new estates forming in the four corridors of the South-East; Cranbourne, Clyde, Officer, and Pakenham, there is so much on offer if you want to live in this area of Melbourne.
CHELSEA
BONBEACH
1
CHELSEA HEIGHTS
Patterson River
Great things happening in the South-East
PATTERSON LAKES
CARRUM CARRUM DOWNS
A new Pakenham East suburb is currently under development covering an area of 630 hectares. Expect to see some beautiful new estates pop up in this area, giving you the luxury of living both regional and in suburbia at the same time.
FRANKSTON DANDENONG DOVETON
2
3
BANGHOLME LYNDHURST
DANDENONG SOUTH
HAMPTON PARK
LYNB-ROOK
4
The Cranbourne railway line is currently undergoing development to add an additional two train stations in Clyde. Along with nearly fully developed estates, shopping centres, and roads, you’ll have everything you need in Clyde.
FRANKSTON NTH
Long Island Country Club
Peninsula
Centenary Park ALT PARK
NARRE WARREN
CENTRE DR
NARRE WARREN SOUTH SANDHURST
CRANBOURNE NTH
SEAFORD SKYE
CRANBOURNE
5
Job opportunities are increasing in the South-East with business areas in Dandenong and Clayton expanding, including Monash University, CSIRO, and others.
KARINGAL
The Victorian government is committed to opening 100 new schools across Victoria by 2026 with key new locations in the South-East including recently opened Cranbourne West Secondary College and Ramlegh Park Primary School, and upcoming Clyde Secondary College.
Frankston Reservoir
FRANKSTON STH
CRANBOURNE SOUTH BOTANIC RIDGE
Karingal DEVON MEADOWS
LANGWARRIN
WALKERS RD QUEENSRD
BAXTER
Melbourne’s outer south-east is thriving with recreational activities for adults and children alike. There are numerous parks and wetlands to explore including the Royal Botanic Gardens in Cranbourne; you can travel roughly 20km to hit the beach; or head out to Tynong for Gumbuya World.
PEARCEDALE
2
Woodlands
KIDDS RD
DINGLEY VILLAGE BRAESIDE ASPENDALE
HALLAM EDITHVALE
WARNEET
Daveys Bay Ck Rutherford Inlet
Endeavour Hills S.C. Fountain Gate
S.C. END END END END END M 1 END END END END A780 A780 M420 M420 1 M420 M780 M420 M 3
3
END END
WINONA
CAN NONSCREEK RD WAR
CRANBOURNE EAST
S.C.
M
M 3 M11 M11
M11 M3 M11 BAYCANADIAN RD
RD
AJ M E SCOOK
P O T TS
CENTRE
PE RRY RDCHAPEL HALLAM NORTH
DR PILLARS RD THAMES PROM
RD VALLEY RD SKYE
RD PO W E LL BADEN
R
FULTONSRD DR RD QUARRY S M IT H S LA
P O W ER
RD H A M M O N D RD BROWNS RD NORTH RD PEA R C ED A LE RD WORSLEY RD BANGHOLME RD RD WEDGE RD COR M ICKS Mc RD EVA NS R D CAMMS RD HALL RD HALL RD M ON AHA N S RD D R McC LELLA ND W AR RA N DY TE RD ROBINSONS RD LINKSGOLF RD RD HUMPHRIES RD O V E RPORT RD BEACH ST TINKSRD ERNST POUND RD GREAVE ORMOND RD BALLARTO RD CR AIG RD BROWNS RD NORTH HUMPHRIES RD RD OOW ROAD WEST PE A R C ED AL E R D CRA IG RD MTN AV RD TWOBAYS GOLFLINKS WARRANDYTERD RD GRA NT RD E RA M O SA R O A D EA ST RD FIS HERIES RD RFISHERIES D ERAMOSA Moorabbin Airport Hosp. EasternSward Bunurong Meml.Pk Cranbourne Racecourse 5 m 5 m S.C. Baxter Pk Royal Botanic Gardens Cranbourne Eastern Treatment Plant Sandhurst Club Cranbourne Amstel Ranfurlie Casey Fields 1 0 m Railway Patterson River Rossdale Southern Kings-wood Settlers Run National Water Sports Centre Langwarrin Flora & Fauna Res Spring Park Tedesco Reef Reef LINK C781 C777 C785 C781 C407 C404 C404 C777 C784 C784 DANDENONG BOU N D ARY LWR.DANDENONG RD WHITE ST GOVERNOR RD HUTTON RD RD CHELTENHAM RD WELLS WELLS RD EDITHVALE RD GR E E N S
HWY HWY C A M ER O N ST SPRINGVALE FWY CTR. RD DANDENONG-FRANKSTON RD RD C H A ND LER STUD
RD HALLAM
HWY STH.GIPPSLAND FW Y RD M’TON PENIN . FW Y NEPEAN HWY RD McLEOD RD THOMPSON RD THOMPSONS RD HALLAM RD POUND RD GIPPSLAND HWY SLADEN ST BALLARTO RD SEAFORD RD
NEPEAN
BELGRA N A R R E W A R R E N SHR I VES RD CR ANB O UR NE RD P
HWY BAXTER- TOORADIN RD BAX TERN RD RD FRANKSTON-FLINDERS RD H A LL AM S TH R D STH DAND-FRANKSTON (DA NDENO NGH ASTING S RD) (DANDENONG-HASTINGS RD) H W Y RD) F’K STO N -FLIN D ER S R D (M O O R ’D U C HWY) FWY TOORADIN N O R TH R D WESTERN PORT W ESTERN PO RT SAGES PENINSULA L I N K D RD NARRE WARREN Pavilion Aurum Aquarevo Lochaven Brompton Summerhill The Junciton Octave Acacia Casiana Grove Eastwood Alira Allanvale Kingbird Botanic Ridge Canopy at Amstel Legend Affinity/T-Range Display Centre Affinity/T-Range & EasyLiving Display Centre
DANDENONG BYPASS
CORRIGAN CLOW ST ABBOTTS
EASTLINK
BELGRAVE-
PRINCES
FRANK S T ON FRANKSTON CRANBOURNERD HWY
RD CRANBOURNE
BERWICK- CRAN

3 WARREN
EAST NARRE WARREN NTH HARKAWAY OFFICER GUYS HILL PAKENHAM UPPER PAKENHAM SOUTH CARDINIA RYTHDALE
Ways CLYDE CLYDE NORTH CANNONS CREEK BLIND BIGHT WARNEET MONOMEITH TOORADIN DALMORE
UPPER OFFICER SOUTH DEWHURST
PAKENHAM KOO WEE RUP NARRE WARREN SOUTH KOO WEE RUP NORTH Cardinia Cre ek Toom uc Creek Ck Cardinia C k
Ck Yallock Creek Blind Bight Sawtells Inlet Bunyip R Deep CRANBOURNE END END M 1 M420 M420 M 1 END SHELTON RD MT HALL R F IV E M ILE RD PATTERSONS RD GATES LA MUDDY RD WENN RD FOWLER RD
BOULD RD HOBSON RD LEA RD ISLAND RD
RICES RD RD DRA IN BOUNDA R Y NS RD RNEET DALMORE RAILWAY RD PRESTO NS R D TOORADIN RD DIXONS RD BEAZLEYRD WATSON RD HARDYS RD LA ND A LE RD LANGTREE RD RDMcCULLOCH DUNCANRD TRAMLINE B E A TTIE S RD McKAYS RD MAIN DRAIN RD SOUTH BLADENS RD DALEYS RD RDBETHUNES RDDENHAMS PEERS RD KEY LA LYN C H R D ELLETT RD WATSON RD BOURKE RD COO P R D BOURKE GOWAN LEA RD ARTHUR AYRESRD GRICES RD GREENHILLS LA HAREWOOD MAINS RD OA KVIEW SMITHS LA HUXTABLE RD KING RD RD ROBINSON A ’BECKETT RD CK RD S T O N EY SPLIT ROCK RD REDHILL RD LEW IS RD RD MANSFIELD ST RD WANKE INGLIS RD MAN U K A RD O’NEILL
RD RD AHERNRD
MAIN ST S TA TIO N ST O FFICER SOU TH RD LEC K Y R D
MONOMEITH PATTERSON THOMPSONS RD POUND RD RD BOURKES CREEK R D BOURKES KC RD M A T T ER S R D BURNETT MT RD BESSIE CR DORE RD WANK E RD RD HARKAWAY BERW UNDARY MANESTAR RD ALBER RD RD SALISB URY ES RD O’SHEA RD OS DL IERS RD E R N ST P A RK H I L L D R H A R K AWA Y RD LEPPITT RD RD AV L L E Y TOOMU C AR MY GORDON RD ARMY RD RYAN RD M ORRISON RD D ORE RD BALD HILL RD POUND RD MANKS RD CARDINIA RD McGREGOR RD HENTY ST RD MANKS RD TOORADIN STATION RD DA LM ORE RD CARDINIA RD W EN N FECHNER RD SOLDIERS RD BUNYIP DRAIN RD LYNES STN RD RD WEST McDONALDS RD McDONALDS DRAIN R D M cDO N AL DS DR AIN M cD ON ALD S DRAIN RD EA S T RD HENRY RUP- KOOWEE LONGWA R RY Beaconsfield Pakenham & District Model Airfield Swamp Lookout WGF Depot Abattoir Tooradin Airfield Berwick Montuna Waste Transfer Station & Livestock Exchange Lindawarra Equestrian Centre Ardverness Dressage Centre Service Centre Service Centre C781 C407 C423 C423 C423 C423 C421 C 42 1 C4 22 C406 C406 C407 C101 C411 C411 C411 C424 C422 C422 C101 C101 BALLARTO SYBELLAAV STATION ST RD DR GEMBROOK BEACONSFIELDEMERALD RD PRINCES HWY PRINCES HWY PRINCES CLYDE RD PAK E N H A M RD KOO WEE RUP RD BOUR NE RD CLYDEFIVE WAYS RDTWYFORD RD BALLARTO RD R’COURSERD RD SOUTH HWY SOUTH GIPPSLAND D FWY PRINCES FWY (PAKENHAM BYPASS) KO O W E E RUP BYPASS ROSSITER RD Lakeside at Berwick Bloom Thompsons Run St Germain Delaray Edgebrook Lilium Riverfield Bella Ramlegh Springs Hartleigh Clydevale Timbertop Heathfield Hillstowe Officer Fields Grandvue Alira Aspen On Clyde Arcadia Officer Central Averley Evergreen Clyde Springs FiveFarms Banyan Place Ridgelea Berwick Waters Smiths Lane Meridian Minta Orana Eliston Kaduna Park Check out these Summer Activities in the South East: • Aquatic Centres including Casey Race, Casey Arc and Cardinia Life. • Gumbuya World, only a 15 minute drive from Pakenham
Drive down the Peninsula for beaches, wineries, and more • Golf courses including Ranfurlie and Cranbourne Golf Clubs
BEACONSFIELD
Five
BEACONSFIELD
BERWICK
Cardinia
CORMACKS Mc RDCHASEMORE RD
ADAMS
RD OFFICERUPPER BEACONSFIELD RD BROWN RD BROWN RD TIVENDALE STARLING
SEYMOUR
RD RD
•
A community with a difference
With a future bustling town square at its heart, houses for every lifestyle, proposed schools, green spaces, a proposed residents’ club and a dedication to healthy living, you and your family will be able to settle down and really call
Five Farms home.
Key amenity throughout this community will be linked by eye-catching trees boasting the most vibrant foliage. Being deciduous their canopies will transform throughout the year, so you can take time to admire the changing seasons.
Best in class facilities being planned including an outdoor pool, muti-court, gym, café, and function room at the Allendale Residents’ Club.
Five Farms has partnered with Variety — the Children’s Charity to envisage and create an inclusive playspace for our youngsters. Variety Livvi’s Place playspaces lead the way in ensuring all kids and their families can live, learn
and play together. Fun has no barriers and friends are easily made when you have so much green space and a wonderful playspace to share.
• 55km southeast of Melbourne CBD
• 38km to the Mornington Peninsula
• Future proposed Town Centre with shops & supermarket
• Future proposed primary and secondary schools
• 4.5ha of parkland and green spaces
• Playgrounds for kids of all ages and abilities
• 11km hike and bike path
• Future proposed Allendale Residents’ Club
• 5 minute drive to shopping precinct
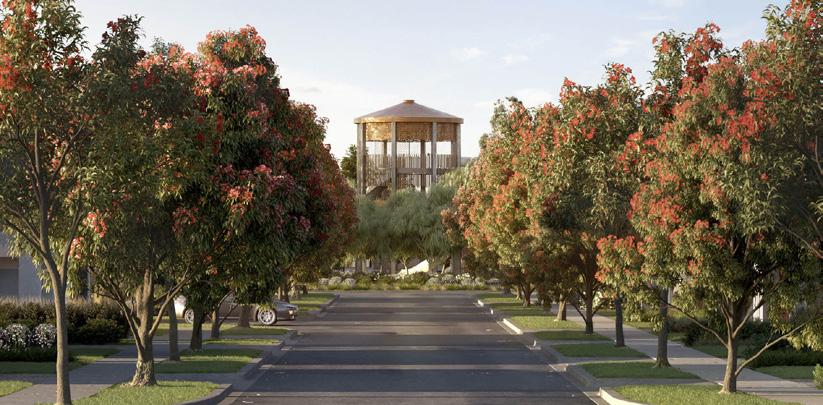
Hillsmeade Park
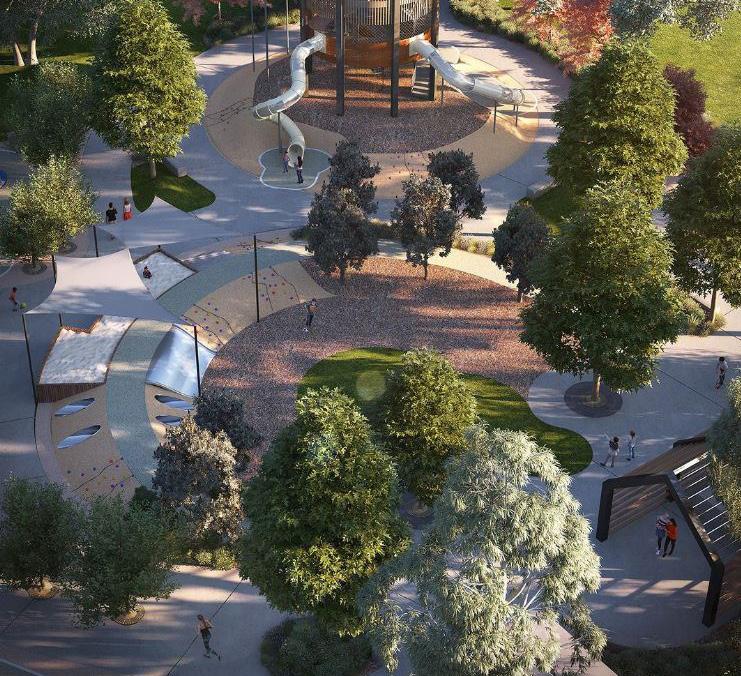
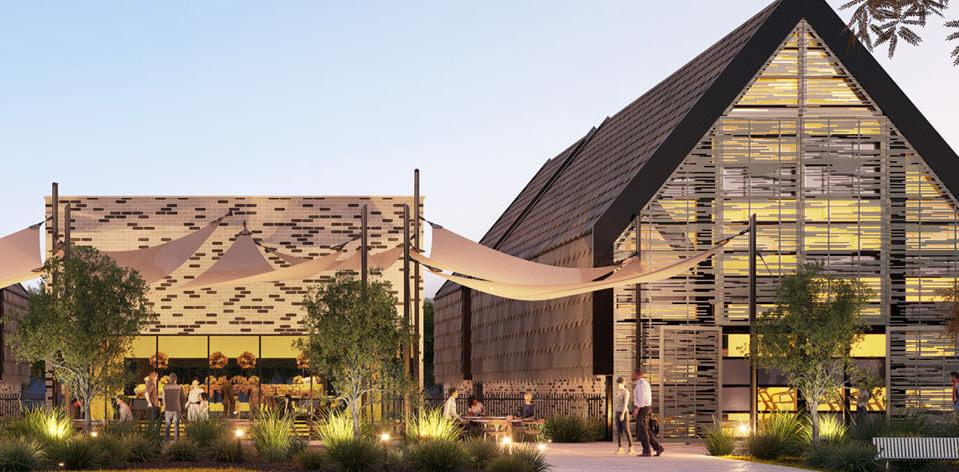
Impression of Proposed Residents’ Club
Artists
Proposed park
Thoughtfully planned and bursting with amenities
With a future bustling town square at its heart, green spaces, a proposed residents’ club and a dedication to healthy living, you and your family will be able to settle down and really call Five Farms home. And with these perfectly sized blocks, you and your family will have lots of room to grow.

6
Lot Size Status 126 14m x 32m 448m2 Titled and ready to build 411 12.5m x 32m 400m2 Titled and ready to build 430 12.5m x 32m 400m2 Titled and ready to build 519 12.5m x 32m 400m2 Titled and ready to build 520 12.5m x 32m 400m2 Titled and ready to build 626 14m x 32m 448m2 Titled and ready to build 627 12.5m x 32m 400m2 Titled and ready to build 846 14m x 25m 350m2 Titled and ready to build 847 12.5m x 32m 400m2 Titled and ready to build
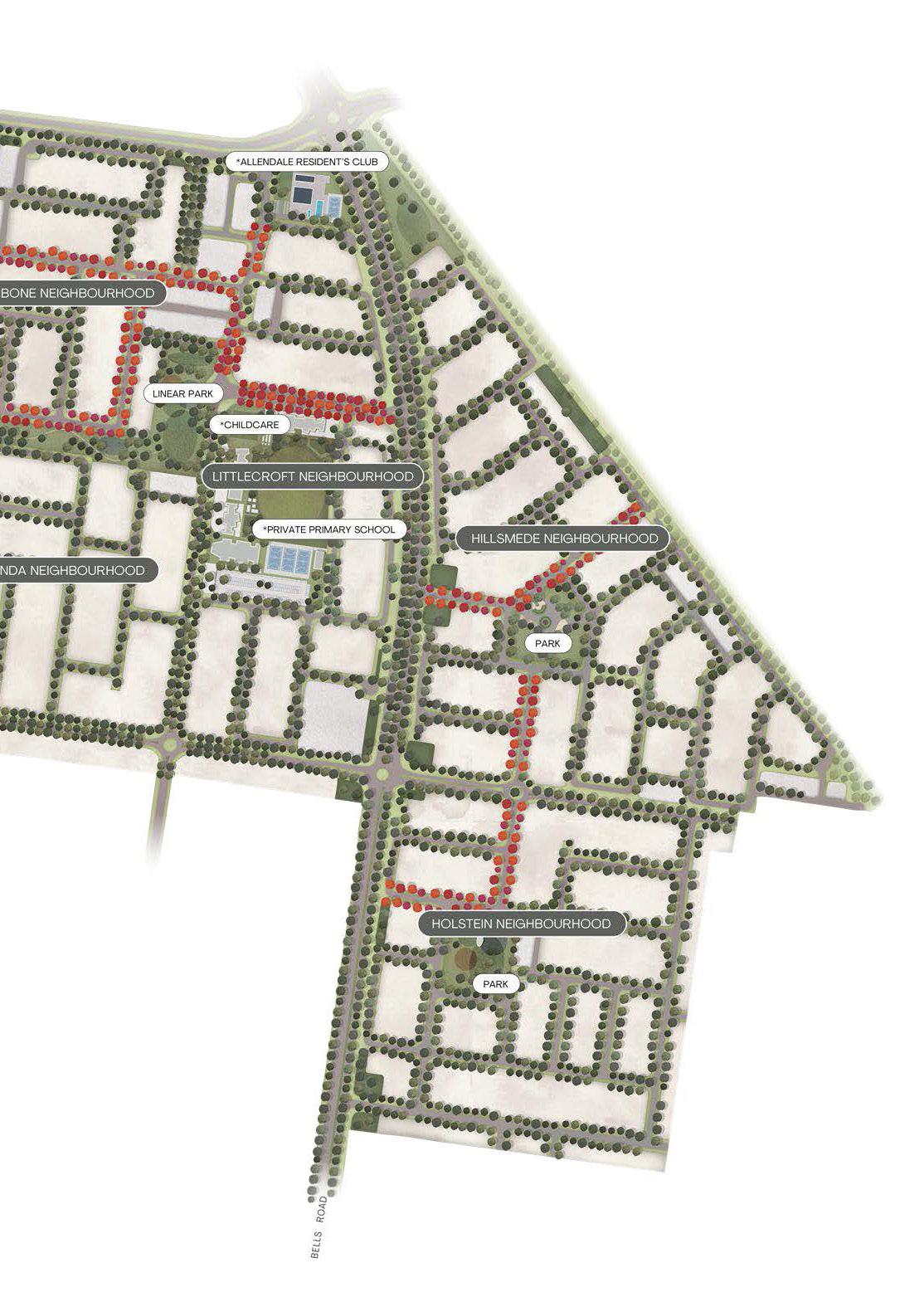 Stage 4
Stage 5 STAGE 8
Stage 1 STAGE 6
Stage 4
Stage 5 STAGE 8
Stage 1 STAGE 6
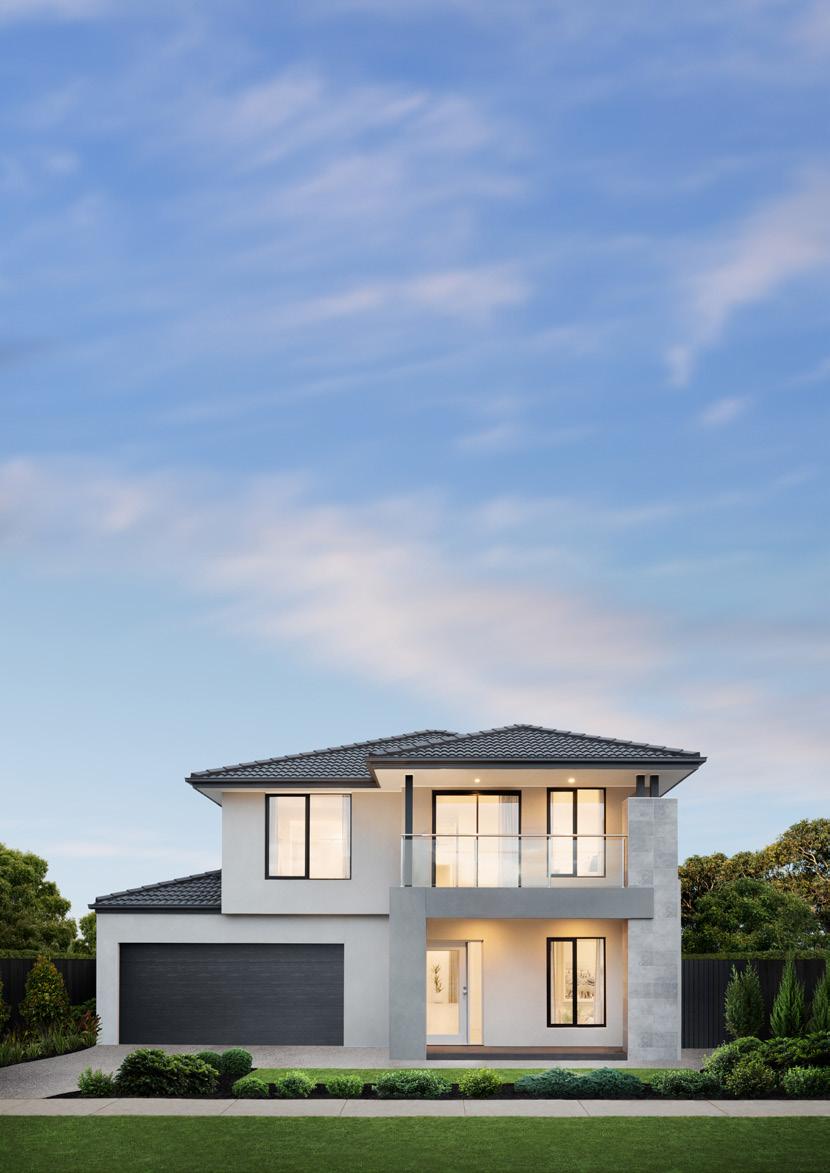
Master Builder Best Large Residential Builder
Australia 2022, 2023
HIA Professional Major Builder
Australia 2021, 2023, Victoria 2015, 2017, 2020, 2022, 2023
Rated 4.7 Stars on ProductReview.com.au
2022 W RDS N TION L BUSINESS EXCELLENCE WINNER 2023 W RDS
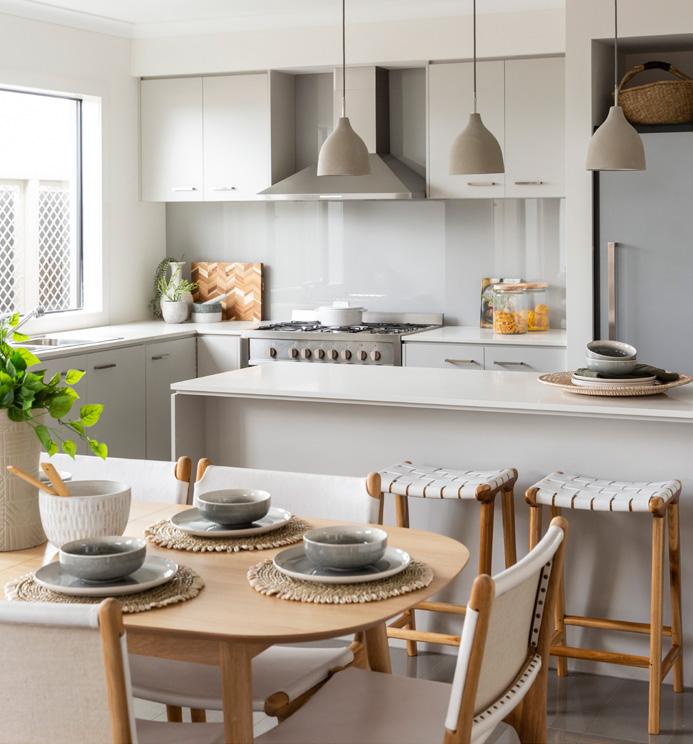
EasyLiving homes offer unbeatable value for money, great quality inside and out, along with a quick and simple process.
With homes from 16 to 37 squares and lot widths of 10.5 to 14 metres, it will be easy for you to find a home you’ll love.
EasyLiving homes are filled with outstanding value and with our fixed price contract, you can sleep easy at night knowing we’re working within your budget.
The EasyLiving 6 step process makes it fast and affordable for you to get into your brand new home sooner.
9
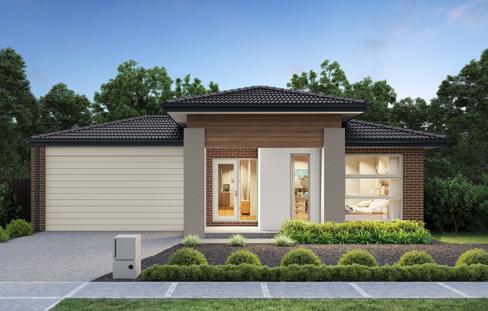
The Edgewood has effortlessly perfected the balance between the busyness of life and the importance of rest. The central living hub easily caters for growing families, while the dedicated sleep wing creates a peaceful haven for kids.
Other home designs are available on this block, talk to us today.
10 DOUBLE GARAGE 5500 x 6000 PORCH ENTRY ENS WC WIR KITCHEN WIP ROBE WIL ROBE LDRY BATH MASTER SUITE 3580 x 3300 THEATRE 3700 x 3600 REF BED 2 3150 x 3000 BED 3 3150 x 3000 ROBE BED 4 3150 x 3000 WM LIVING 4350 x 4030 ALFRESCO 2850 x 3000 MEALS 4690 x 2770 WC B E D RO O M S B AT H RO O M S G A RA G E 422 EDGEWOOD 23 MK2 E D G E WO O D23M K Edgewood 25 12.5m x 32m 400m2 Lot 411 Five Farms, Clyde North Riviera 2 4 2 2
Titled and ready to build #Price is inclusive of a $15,000 (inc GST) build incentive, payable to the customer within 30 days of commencement of building works pursuant to the Building Contract. Price is inclusive of a $15,000 (inc GST) base price discount on Easy Living Homes. Excludes Small Lot Housing Code Product. Promotion not available in conjunction with any other offer.
*^
Save $30,000^ $794,700 $764,700
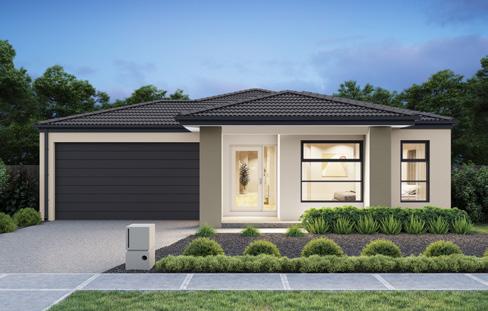
The Westlake will win your heart with its warm welcome and charm from the outset. Contemporary open-plan design, multiple living areas and a separate kids wing make this home ideal for a growing family.
Other home designs are available on this block, talk to us today.
11
Westlake 20 12.5m x 32m 400m2 Lot 430 Five Farms, Clyde North Astra Hebel 3 2 2
$777,500 $747,500 Save $30,000^ Titled and ready to build *^ #Price is inclusive of a $15,000 (inc GST) build incentive, payable to the customer within 30 days of commencement of building works pursuant to the Building Contract. Price is inclusive of a $15,000 (inc GST) base price discount on Easy Living Homes. Excludes Small Lot Housing Code Product. Promotion not available in conjunction with any other offer. THEATRE 3700 x 3500 DOUBLE GARAGE 5500 x 6000 ENS WC WIR LAUNDRY WM ALFRESCO 2980 x 3100 KITCHEN REF WIP BED 2 3000 x 3000 WIR 2 BATH WC BED 3 3000 x 3000 LIVING 3710 x 4210 MEALS 2700 x 3750 ENTRY PORCH MASTER SUITE 3510 x 3300 LINEN ROBE LINEN B E D R O O M S B AT H R O O M S G A R A G E 322 W E S T L AK E20
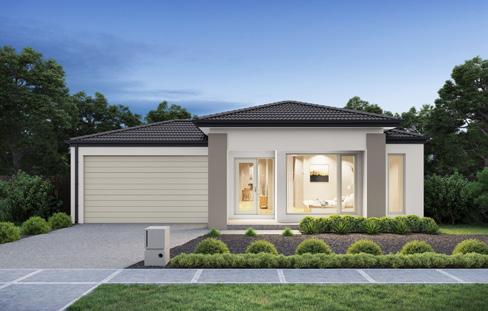
The Edgewood has effortlessly perfected the balance between the busyness of life and the importance of rest. The central living hub easily caters for growing families, while the dedicated sleep wing creates a peaceful haven for kids.
Other home designs are available on this block, talk to us today.
12 Edgewood 25 12.5m x 32m 400m2 Lot 519 Five Farms, Clyde North Sierra 2 4 2 2
$808,800 $778,800 Save $30,000^ Titled and ready to build *^ DOUBLE GARAGE 5500 x 6000 ENTRY PORCH L'DRY LINEN BED 2 3300 x 3100 BED 3 3000 x 3340 BED 4 3000 x 3320 BATH WC WIL WIR 3 WIR 4 WIR 2 WIP WM REF. KITCHEN LIVING 4350 x 4200 MASTER SUITE 3630 x 3800 WIR ENS. WC ALFRESCO 3780 x 3180 STUDY NOOK THEATRE 3700 x 4000 MEALS 4470 x 3140 B E D RO O M S B AT H RO O M S G A RA G E EX T ER I OR L EN GT H( m) EX T ER I OR W I DT H( m) HOUS E A RE AT O T AL( s q m) SQ UA RE SS T A ND AR DDE SI G NE D T OSUI T( m) M I N IM U MB L OC K W I DT H( m) x 422 EDGEWOOD 25 MK2 E D G E W O OD2 5M K 2 12.5032.0023.4811.22 12.5 233.3625.12 #Price is inclusive of a $15,000 (inc GST) build incentive, payable to the customer within 30 days of commencement of building works pursuant to the Building Contract. Price is inclusive of a $15,000 (inc GST) base price discount on Easy Living Homes. Excludes Small Lot Housing Code Product. Promotion not available in conjunction with any other offer.
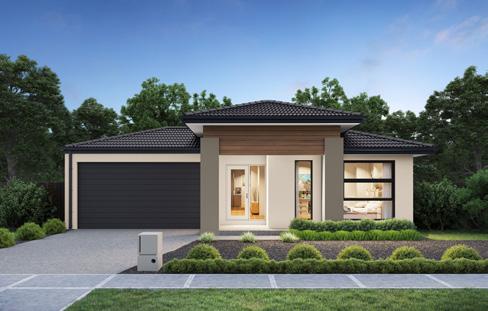
13 The Pasadena will delight any family with its abundance of living space. The dedicated sleep zone, with the master suite to the rear and unique study nook, perfectly balances the central living hub with kitchen, grand pantry and living flowing out to a covered alfresco. Pasadena Grand Pantry 26 12.5m x 32m 400m2 Lot 520 Five Farms, Clyde North Riviera Hebel 2 4 2 2 Other home designs are available on this block, talk to us today. $807,200 $777,200 Save $30,000^ Titled and ready to build *^ #Price is inclusive of a $15,000 (inc GST) build incentive, payable to the customer within 30 days of commencement of building works pursuant to the Building Contract. Price is inclusive of a $15,000 (inc GST) base price discount on Easy Living Homes. Excludes Small Lot Housing Code Product. Promotion not available in conjunction with any other offer. DOUBLE GARAGE 5500 x 6000 THEATRE 3540 x 3880 PORCH BED 2 3030 x 3100 BED 3 3000 x 3100 KITCHEN MEALS 4750 x 3150 LIVING 4440 x 4170 ALFRESCO 3150 x 3250 MASTER SUITE 3570 x 4280 WIR ENS WC ENTRY WIL BED 4 3000 x 3100 ROBE ROBE BATH WC L'DRY WM WIP REF ROBE STUDY NOOK ©m ag es are f or ius tra t ve p u rp os es onl y an d m ay d ep c t up g ra d e op t ons a nd h om es as d sp a yedR ef e r t o f oor p an b r oc h ur es or w or k n g d raw i n g s f or sp ec f i c d e taSom em ag es m ay a so d ep c t f eat ur es not su p p l e d b y Car l s e H om es i nc ud ngan d s c ap n g B E D RO O M S B AT H RO O M S G A RA G E EX T ER I OR L EN GT H( m) EX T ER I OR W I DT H( m) HOUS E A RE AT O T AL( s q m) SQ UA RE SS T A ND AR DDE SI G NE D T OSUI T( m) M I N IM U MB L OC K W I DT H( m) x 20 22 422 PASADENA 26 GP (32.3) P AS ADE N A2 6G P(3 2 . 3) H ou se si z e b a sed on th e ave rag e of th e avaa b e b r c k /h eb e la c ad e s a n d d im en si ons f or B roc h u re P anP rod u c t P a c k an d S ti n g Gu i d e b ase d on A ST R A ( H ) 2 f a c ad eS z es an d d m e ns i on s m ay va ry su b j ec t t o f a c ad e se l ec t onR ef er to w or k i n g d raw n g s f or c om p ete d m e ns on sMi n m u m l ot s z e s & d i m en s on s m ayva rysu b e c t to f a l of la n dea sem en t d etasc ou n c i& d eve op e r req u re m en ts o t r l f a r H d c 12.5032.0024.1511.22 12.5 237.4125.56
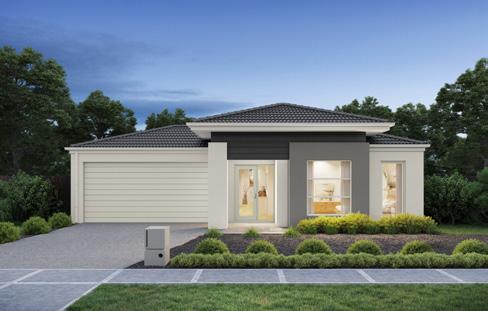
The Glenbrook is overflowing with designer appeal with a focus on practicality for the modern family. The dedicated slumber zone with the master suite to the rear and unique study nook, perfectly balances the lifestyle hub to ensure this home ticks all the boxes.
Other home designs are available on this block, talk to us today.
14 Glenbrook 25 14m x 32m 448m2 Lot 626 Five Farms, Clyde North Hillcroft - Hebel 2 4 2 2
$818,400 $788,400 Save $30,000^ Titled and ready to build *^ KITCHEN MEALS 4430 x 2660 BED 4 3480 x 3140 BED 3 3000 x 3100 THEATRE 4380 x 3600 WIR DOUBLE GARAGE 5500 x 6000 ENTRY WIR 4 PORCH WIR 2 NOOK STUDY BED 2 3000 x 3100 MASTER SUITE 4360 x 3940 WIR 3 BATH ENSUITE WC WC REF W.M WIP LINEN LDRY ALFRESCO 3900 x 2870 LIVING 4300 x 3400 B E D RO O M S B AT H RO O M S G A RA G E EX T ER I OR L E NG T H EX T ER I OR WI D T H HO USE A RE AT O T AL SQ UA RE SS T A ND AR DDE SI G NE D T OSUI T( m) M I N I M U MB L OC K WI D T H 422 GLENBROOK 25 MK2 G L E N B R O O K2 5M K 2 #Price is inclusive of a $15,000 (inc GST) build incentive, payable to the customer within 30 days of commencement of building works pursuant to the Building Contract. Price is inclusive of a $15,000 (inc GST) base price discount on Easy Living Homes. Excludes Small Lot Housing Code Product. Promotion not available in conjunction with any other offer.
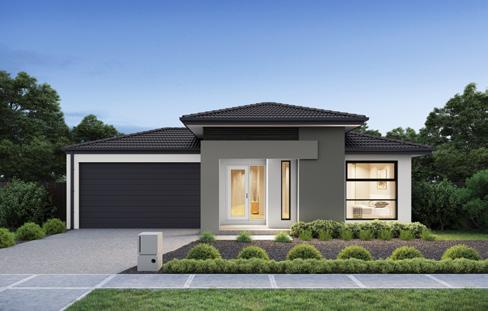
The Westlake will win your heart with its warm welcome and charm from the outset. Contemporary open-plan design, multiple living areas and a separate kids wing make this home ideal for a growing family.
Other home designs are available on this block, talk to us today.
15
Westlake
12.5m x 32m 400m2 Lot 627 Five Farms, Clyde North Montana Hebel 2 4 2 2
23
$774,300 $744,300 Save $30,000^ Titled and ready to build *^ #Price is inclusive of a $15,000 (inc GST) build incentive, payable to the customer within 30 days of commencement of building works pursuant to the Building Contract. Price is inclusive of a $15,000 (inc GST) base price discount on Easy Living Homes. Excludes Small Lot Housing Code Product. Promotion not available in conjunction with any other offer. ENS DOUBLE GARAGE 5500 x 6000 MASTER SUITE 3630 x 3300 WC WIR LAUNDRY LINEN WM REF WIP THEATRE 3900 x 3500 BED 2 3190 x 3000 WIR 2 BATH WC BED 3 3000 x 3000 BED 4 3000 x 3000 ROBE LINEN 2 ALFRESCO 2930 x 3680 LIVING 3640 x 4850 MEALS 2700 x 4850 KITCHEN ENTRY PORCH WIR 4 B E D RO O M S B AT H RO O M S G A RA G E EX T ER I OR L EN GT H( m) EX T ER I OR W I DT H( m) HOUS E A RE AT O T AL( s q m) SQ UA RE SS T A ND AR DDE SI G NE D T OSUI T( m) M I N IM U MB L OC K W I DT H( m) x 422 WESTLAKE 23 W E S T L AK E2 3 12.5028.0020.7511.22 12.5 207.4322.33
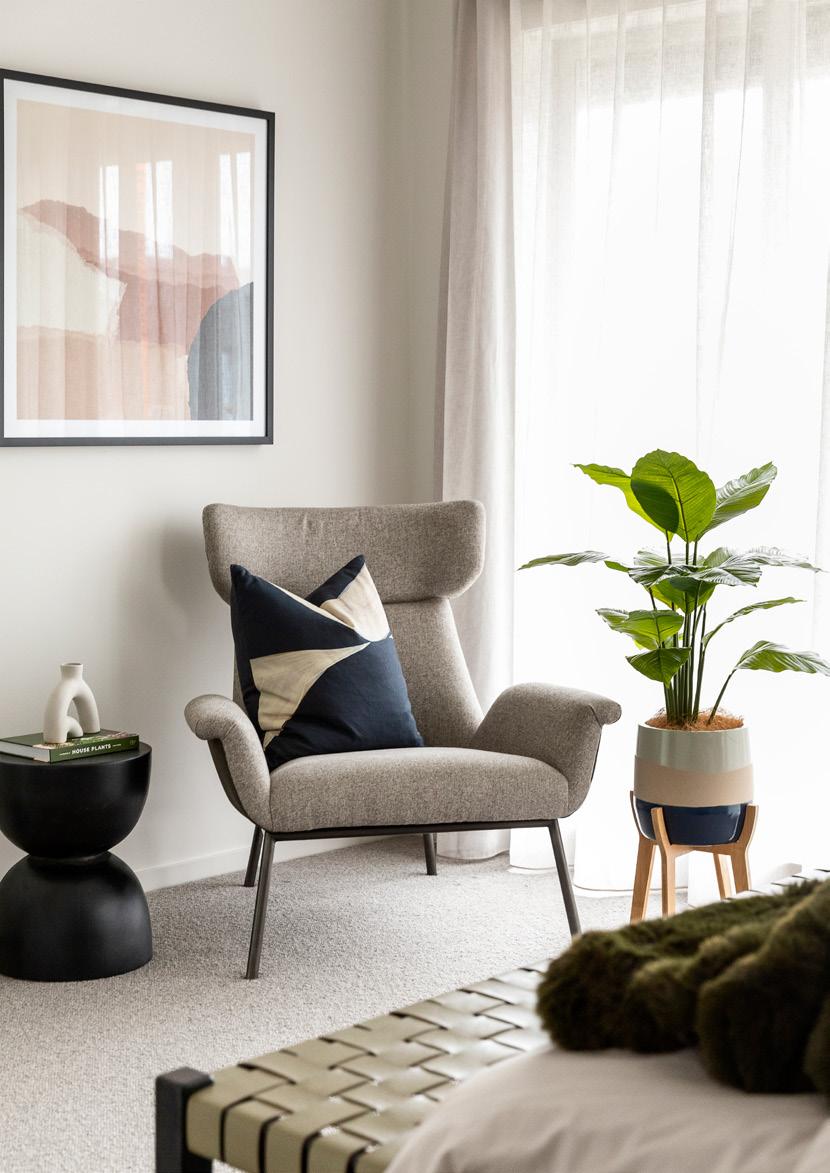
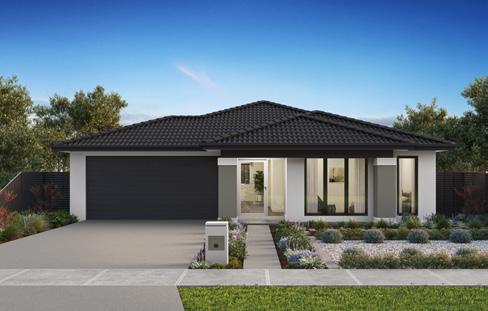
The innovative design of the Ashbourne is expertly created for busy lifestyles, with a cleverly designed study nook, central theatre zone and master suite located away from the main living area. This practical and affordable home truly has everything you need and more.
17 Ashbourne 19 (4B) 12.5m x 25m 313m2 Lot 824 Five Farms, Clyde North Nero Hebel 4 2 2 Other home designs are available on this block, talk to us today. $712,700 $682,700 Save $30,000^ Titled and ready to build *^ #Price is inclusive of a $15,000 (inc GST) build incentive, payable to the customer within 30 days of commencement of building works pursuant to the Building Contract. Price is inclusive of a $15,000 (inc GST) base price discount on Easy Living Homes. Excludes Small Lot Housing Code Product. Promotion not available in conjunction with any other offer. DOUBLE GARAGE 5500 x 6000 ENS BATH WM L'DRY LINEN ROBE KITCHEN MEALS 5010 x 2570 BED 2 2960 x 3040 ALFRESCO 2510 x 3130 ENTRY REF LIVING 4380 x 3300 WC WIR ROBE BED 3 2940 x 3040 PORCH NOOK BED 4 3280 x 3100 PANTRY ROBE STUDY MASTER SUITE 3720 x 3200 O M S B AT H R O O M S G A R A G E 22 H B O U R NE1 9( 25 . 3)-4BEDS
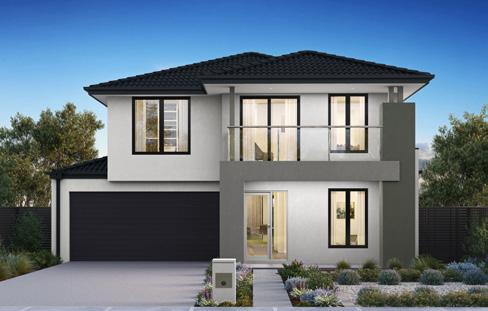
18 Chelsea Grand 36 14m x 25m 350m2 Lot 846 Five Farms, Clyde North Bentley Hebel 2 4 2 2 The Chelsea features large robes to all bedrooms and a luxurious master suite complete with an oversized walk in robe, balcony, and double vanity ensuite. What more could you want, with a study at the front of the home, kids activity zone and spacious living zones, your family will have everything they need. Other home designs are available on this block, talk to us today. $898,700 $868,700 Save $30,000^ Titled and ready to build *^ #Price is inclusive of a $15,000 (inc GST) build incentive, payable to the customer within 30 days of commencement of building works pursuant to the Building Contract. Price is inclusive of a $15,000 (inc GST) base price discount on EasyLiving Homes. Excludes Small Lot Housing Code Product. Promotion not available in conjunction with any other offer. ALFRESCO 4830 x 3000 MEALS 5090 x 3200 KITCHEN LIVING 6450 x 4780 WM LINEN PDR REF ENTRY PORCH STUDY 3500 x 3000 DOUBLE GARAGE 5500 x 6000 WIP LAUNDRY LOUNGE 4100 x 3700 S G A RA G E EX T ER I OREX T ER I ORHOUS ESQ UA RE DS E SI G NE D 422 CHELSEA GRAND 36 (25.3) G R AN D3 6(25 . 3) BED 4 3250 x 3000 ROBE ROBE ROBE BED 2 3240 x 3000 BATH WC WIL ACTIVITY 3800 x 4610 MASTER SUITE 5740 x 4000 BALCONY BED 3 3250 x 3000 WC ENS WIR STUDY NOOK B E D RO O M S B AT H RO O M S G A RA G E 422 CHELSEA GRAND 36 (25.3) C H E L S E AG R AN D3 6(25 . 3)
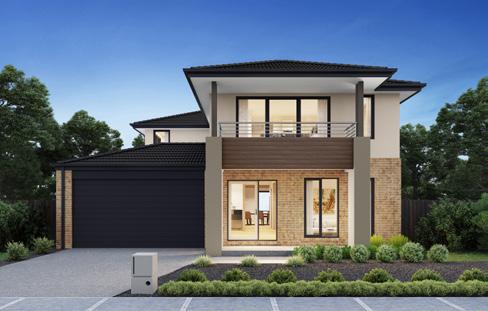
19 ALFRESCO 4050 x 2890 PORCH ENTRY LDRY WM WIL 1 LIVING 5470 x 4940 DOUBLE GARAGE 5500 x 6000 THEATRE 3520 x 3970 PDR REF. KITCHEN MEALS 4050 x 3000 WIP M S G A RA G E EX T ER I OREX T ER I ORHOUS ESQ UA RE DS DE SI G NE D 22 HIGHVIEW 34 (14) W3 4(1 4) BED 2 3500 x 3000 BED 4 3510 x 3000 BED 3 3500 x 3000 WIR ENS. WIR 2 WIL2 WIR 3 WIR 4 BATH ACTIVITY 4880 x 3000 KIDS STUDY WC BALCONY MASTER SUITE 6040 x 3550 WC B E D RO O M S B AT H 422 H I G H V I Offering a spacious and intuitive home design, the Highview has everything you need in a modern home at an affordable price. This home includes 3 living areas across 2 levels, and an open-plan kitchen and dining zone leading to the alfresco. Highview 34 12.5m x 32m 400m2 Lot 847 Five Farms, Clyde North Sherwood 2 4 2 2 Other home designs are available on this block, talk to us today. $883,700 $853,700 Save $30,000^ Titled and ready to build *^ #Price is inclusive of a $15,000 (inc GST) build incentive, payable to the customer within 30 days of commencement of building works pursuant to the Building Contract. Price is inclusive of a $15,000 (inc GST) base price discount on EasyLiving Homes. Excludes Small Lot Housing Code Product. Promotion not available in conjunction with any other offer.
Every Carlisle House & Land package at Five Farms features a huge list of standard and promotional inclusions, all included at no extra cost.



ENDS 14TH APRIL





Caesarstone® Benchtops
Feature Overhead Cabinetry
Technika Feature Canopy Rangehood
Feature Kitchen Pendant Lights
Technika Upright Cooker
Fisher & Paykel Dishwasher
Oliveri Stainless Steel Topmount Sink
Alder Alto Sink Mixer
Brivis Evaporative Cooling only $2,999
Paradox®Alarm System
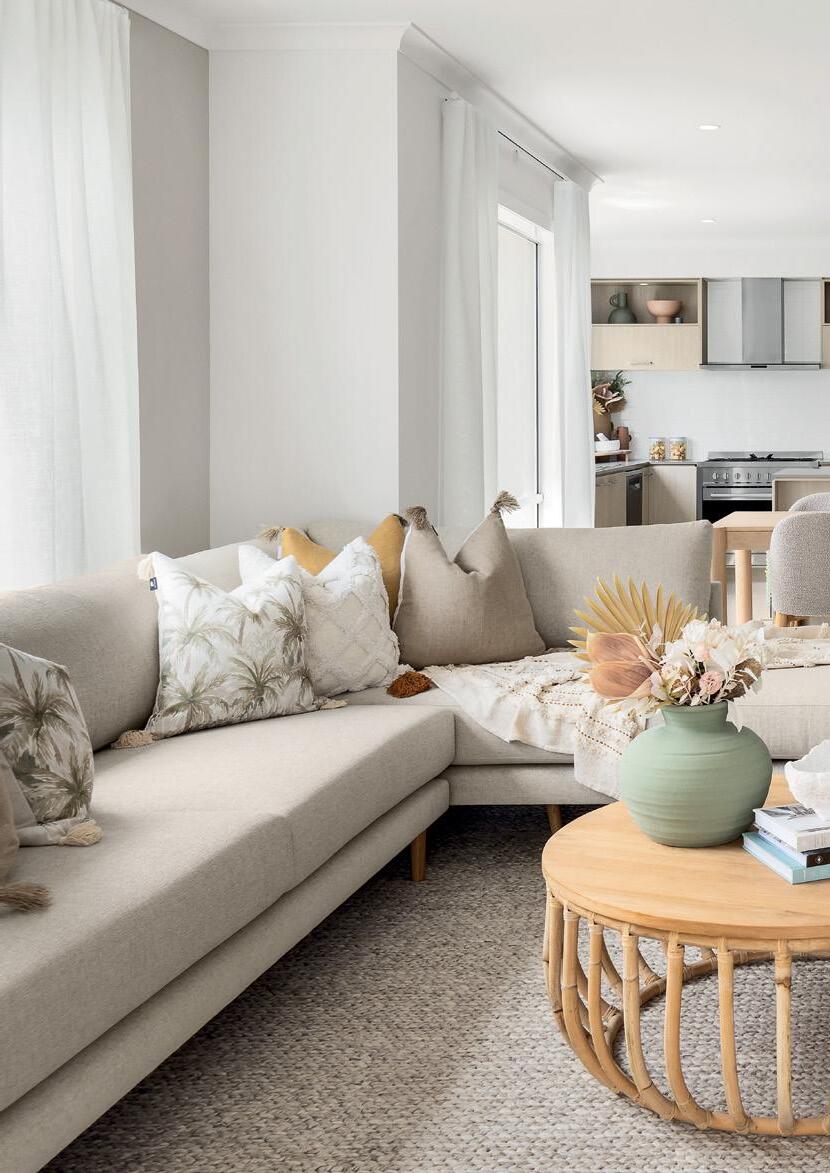
Seima Chios 208 Square Inset Basin with Alder Alto Basin Mixer
Vito Bertoni Moda Round Slide Rail Shower and Nuova Mixer to your Bathroom
Alder Nuova Bath Wall Mixer
Towel Rail and Toilet Roll Holder
#‘MORE LUXURY, make the move’ Promotion applies to new quotes and initial deposits on Carlisle’s EasyLiving homes from 7 January 2023, and is not available in conjunction with any other offers. ^The Evaporative cooling excludes the Chadwick 24 home design. The Chadwick 24 will receive a split system unit to the living area in lieu of an evaporative cooling unit. Images are for illustrative purposes only and may depict upgrade options available. Some images may also depict features not supplied by Carlisle including landscaping, water features, window furnishings, fireplaces, wall furnishes and finishes, decorative lighting, decor and furniture. Carlisle reserves the right to withdraw or change pricing, inclusions or promotion without notice. Speak to a Sales Consultant for further details or visit carlislehomes.com.au/disclaimer.



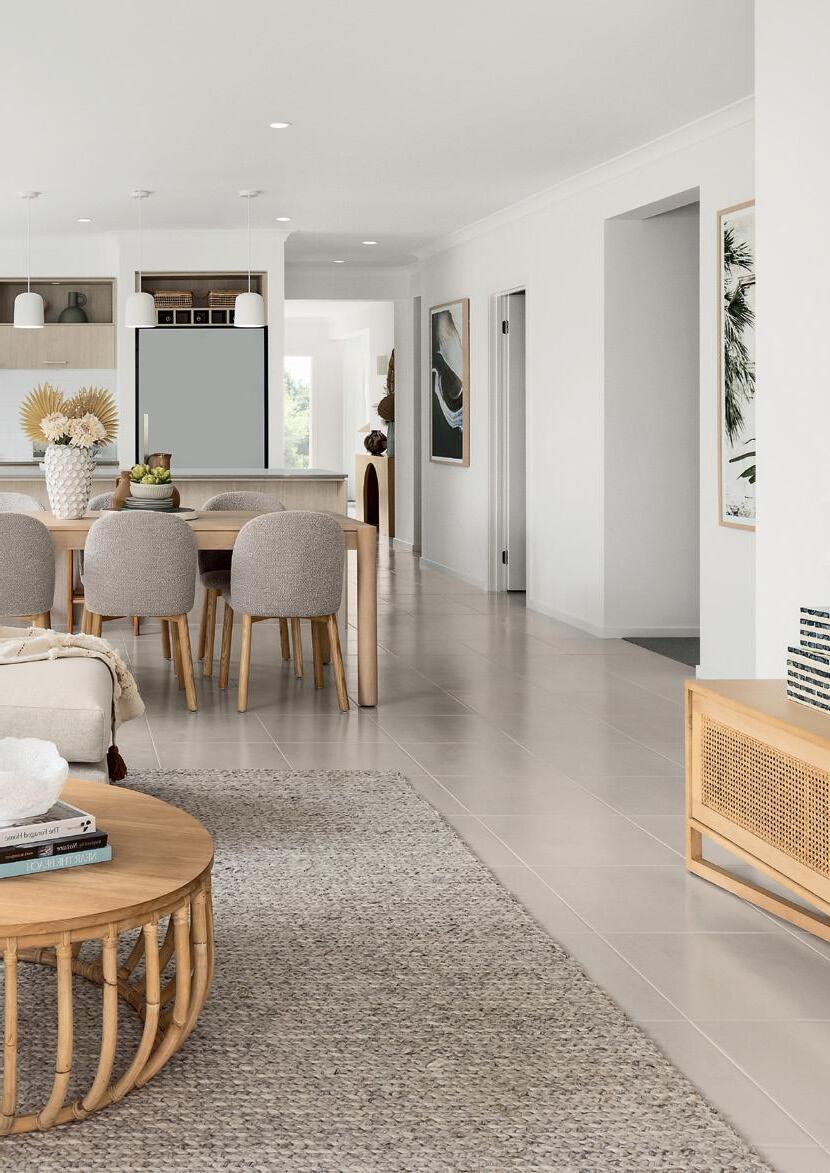



Entertainer Door Internal Access Door LED Lighting Timber-Look Laminate Flooring or Enhance Floor Tiles (to Entry, Kitchen, Meals, Family) Carpet (to balance of house) 500mm Storage Tower to Master Suite Walk-in-Robe Laminate Cabinet in Choice of Colours with Modern Handles 2 x Entry Door Deadbolts Upgraded Slab - H Class Enjoy all of these luxury inclusions plus much more. Talk to us today for a detailed list.
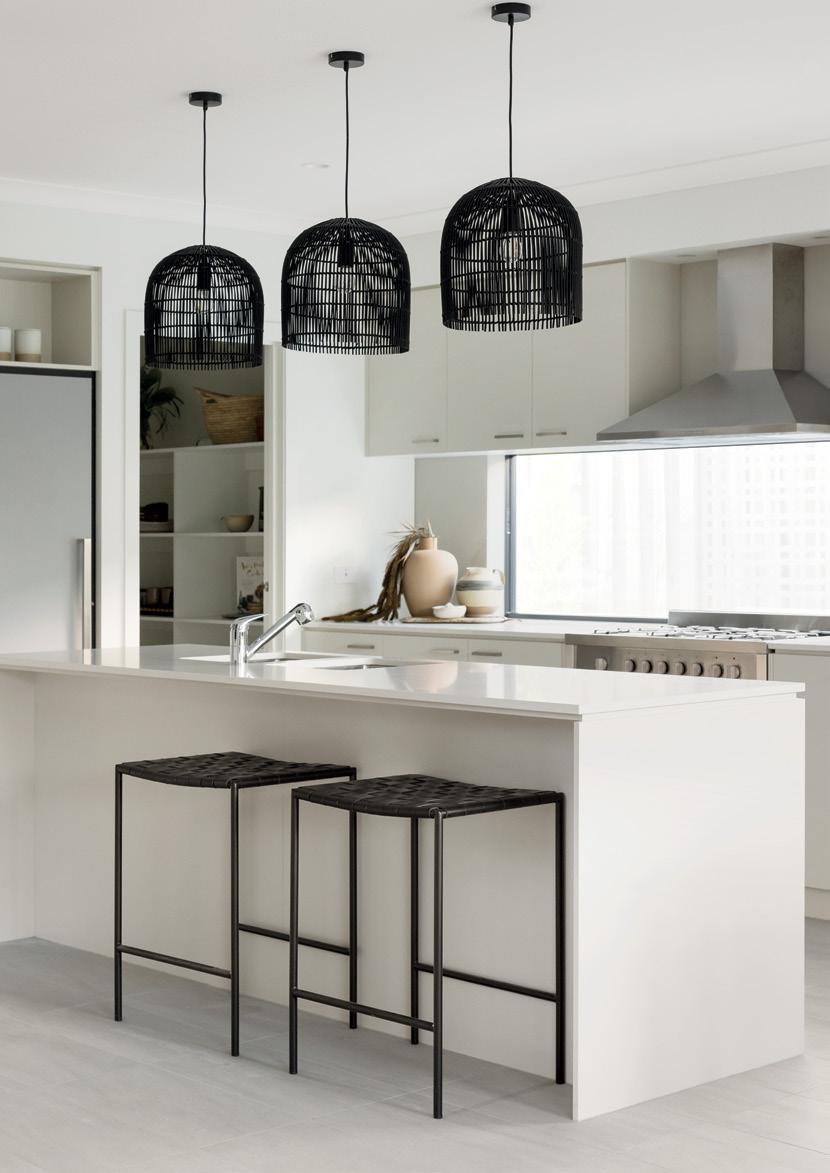
Finding your dream home is not always easy. That’s why our range of better floorplans includes everything for your unique living needs. From openplan living zones and kitchens designed for better entertaining to opulent master suites and dedicated study spaces for working in peace. And our outdoor rooms provide space to relax all year round.
inclusions
Every day in your Carlisle home will be filled with luxury when better inclusions come as standard. From our everyday inclusions to our promotional extras, all included at no additional cost, your home comes with the upgrades that matter, built in. From facade features and stone benchtops to quality appliances and flooring throughout. There won’t be a space in your home that doesn’t put a smile on your face.
care floorplans
At Carlisle, we aim to exceed our customers’ expectations every step of the way. From the moment you first step into our display homes, our dedicated team of experts are focused on providing you with a better experience. It’s why the HIA awarded us as Australia’s Most Professional Major Builder for 2023 and it’s why our customers have rated us 4.7 stars on Product Review.
23
6 Easy Steps to your new front door
Our 6-step process makes building your new home fast and affordable. From setting your budget and securing finance, to choosing the perfect home design for your block, we have made it easy.
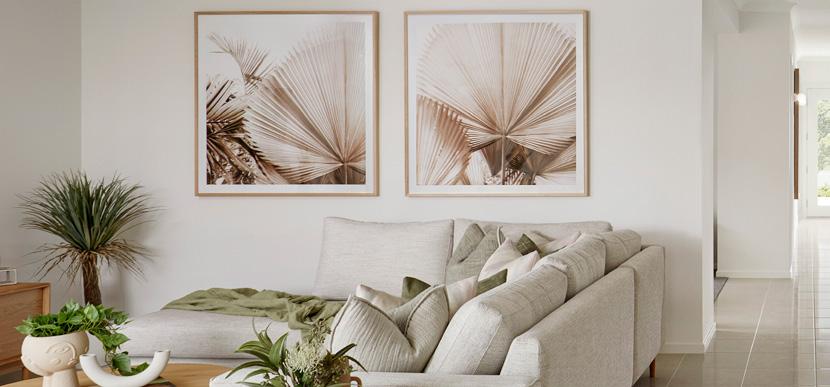
Step 1
Finance
You’ll meet our exclusive construction finance specialist who will discuss your budget and give you a no-obligation verbal approval to move forward.
Step 2
House & Land
You’ll meet with a Sales Consultant to choose a home design you love and makes the most of your block.
If you need land, we’ll source the perfect house and land package# for you.
Step 3
Selections
This is where you choose all your colours, fixtures and fittings to suit your taste and lifestyle.
Select your facade
Choose your colours
Select your upgrade options
Sales quote completed
24
#Price based on Developer supplied engineering plans and Plan of Subdivision; standard floor plan with preferred siting (without alterations), Carlisle’s recommended Building Surveyor, and residential zoning at package date. Confirm land prices and availability prior to purchase. Subject to developer and council approval. Pricing also excludes features not supplied by Carlisle, including fencing, landscaping, planting, letterbox, decking and driveway.
*Get to Site in 12 Weeks: If your land is titled, site start will occur within 12 weeks from deposit, if colour appointment and option selections are completed within 10 days, and contract is signed within 30 days. If your land is untitled, site start will occur within 12 weeks from land titles, if contract is signed prior to land titles. 12 week to site start is subject to no delays by customer or during land developer, council, or water authority approvals or delays caused by any other third parties. ^Christmas shutdown period will add 4 weeks to the process.
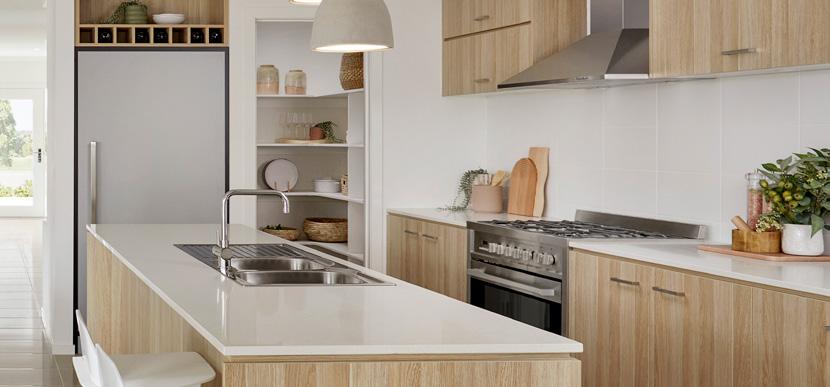
Step 4
Contract
Sales quote and selections formalised in an HIA Building Contract
Contract ready within four weeks^ of initial deposit and selections being completed
Step 5
Start Building
Time to start seeing your new home come to life as the building process officially begins!
Formal loan approval
Land titled and registered in your name
We can get you to site as soon as 12 weeks after making your deposit*^
Step 6
Move in
Celebration time! Grab the keys, put out the welcome mat and start living easy in your brand new home.
Hurry these packages won’t last long, to find out more get in touch today on 1300 328 045.
25
*T&Cs apply. See carlislehomes.com.au/disclaimer for more info. Just $2K to get started

26 # Get to Site in 12 Weeks: If your land is titled, site start will occur within 12 weeks from deposit, if colour appointment and option selections are completed within 10 days, and contract is signed within 30 days. If your land is untitled, site start will occur within 12 weeks from land titles, if contract is signed prior to land titles. 12 week to site start is subject to no delays by customer or during land developer, council, or water authority approvals or delays caused by any other third parties. Christmas shutdown period will add 4 weeks to the process. *Pricing based on Developer supplied engineering plans & Plan of Subdivision; Carlisle standard floor plan with preferred siting (without alterations), Carlisle’s recommended Building Surveyor & residential zoning at the package date. Confirm land prices and availability prior to purchase. Community Infrastructure Levy & Asset Protection not included in pricing & to be arranged directly by client with developer, (where applicable). Subject to developer & council approval. Package Price does not include any costs associated with Developer’s Corner Facade treatment requirements (which will be priced by Carlisle Homes by way of Post Contract Variation), stamp duty, government, legal or bank charges. Alterations made may incur additional charges. Carlisle reserves the right to withdraw or amend pricing, inclusions and promo without notice.© 2023 CARLISLE HOMES PTY LTD. See www.carlislehomes.com.au/disclaimer/ for Terms & Conditions. Carlisle Homes Pty LTD, ABN 86 105 263 209. Company Registration Number CDB-U 50143.













 Stage 4
Stage 5 STAGE 8
Stage 1 STAGE 6
Stage 4
Stage 5 STAGE 8
Stage 1 STAGE 6




















