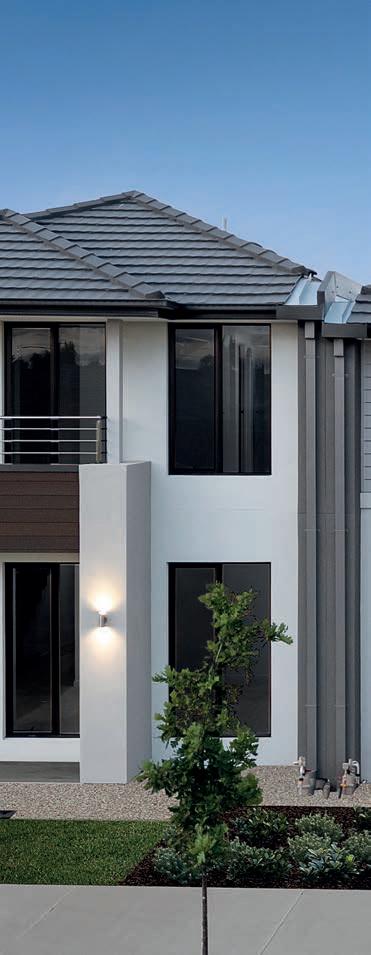
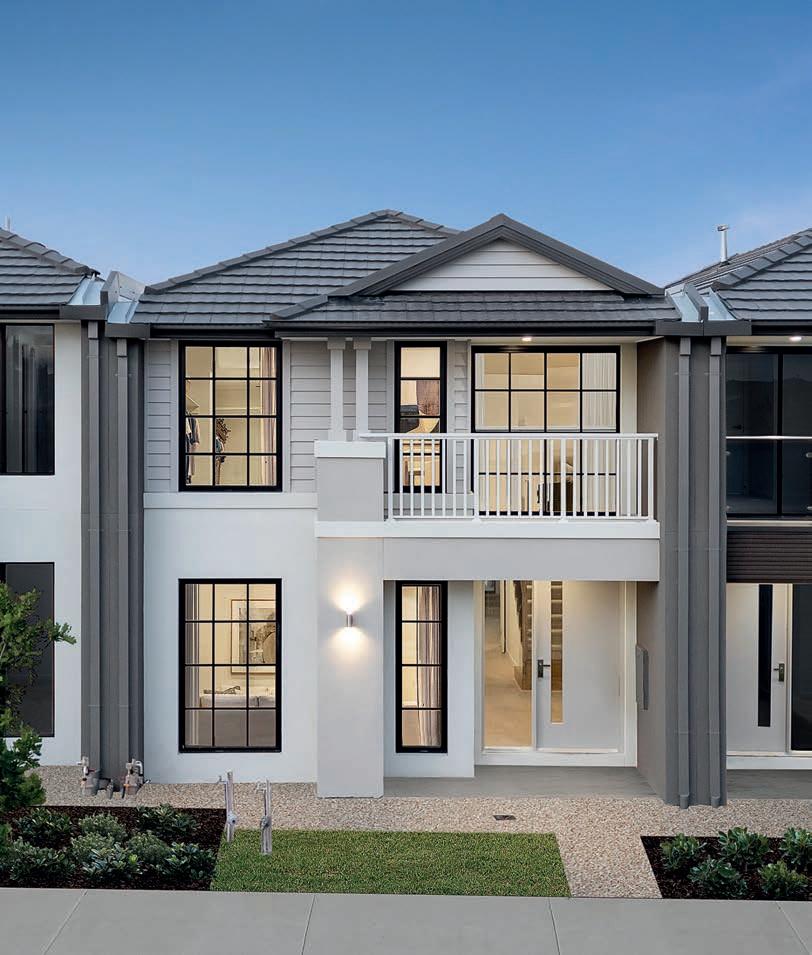
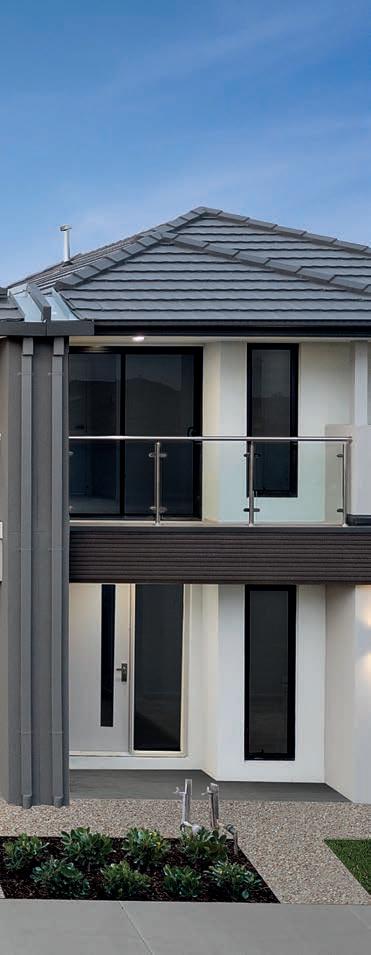




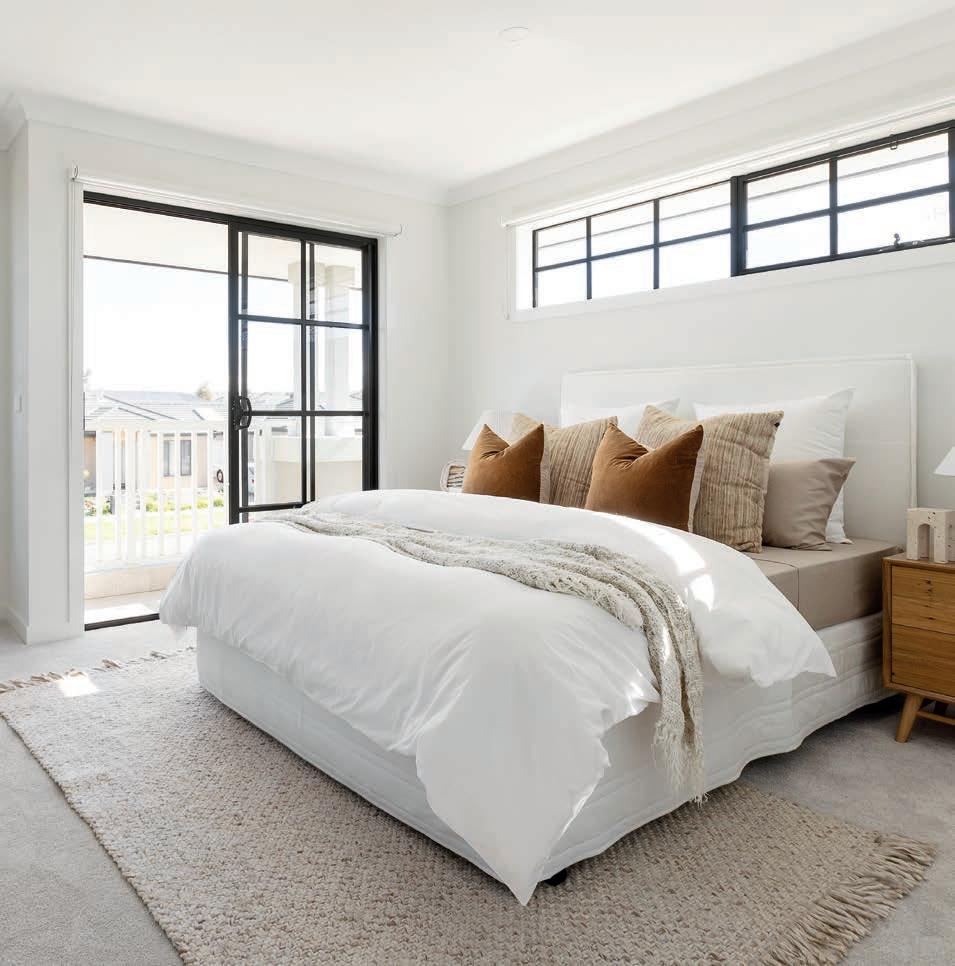
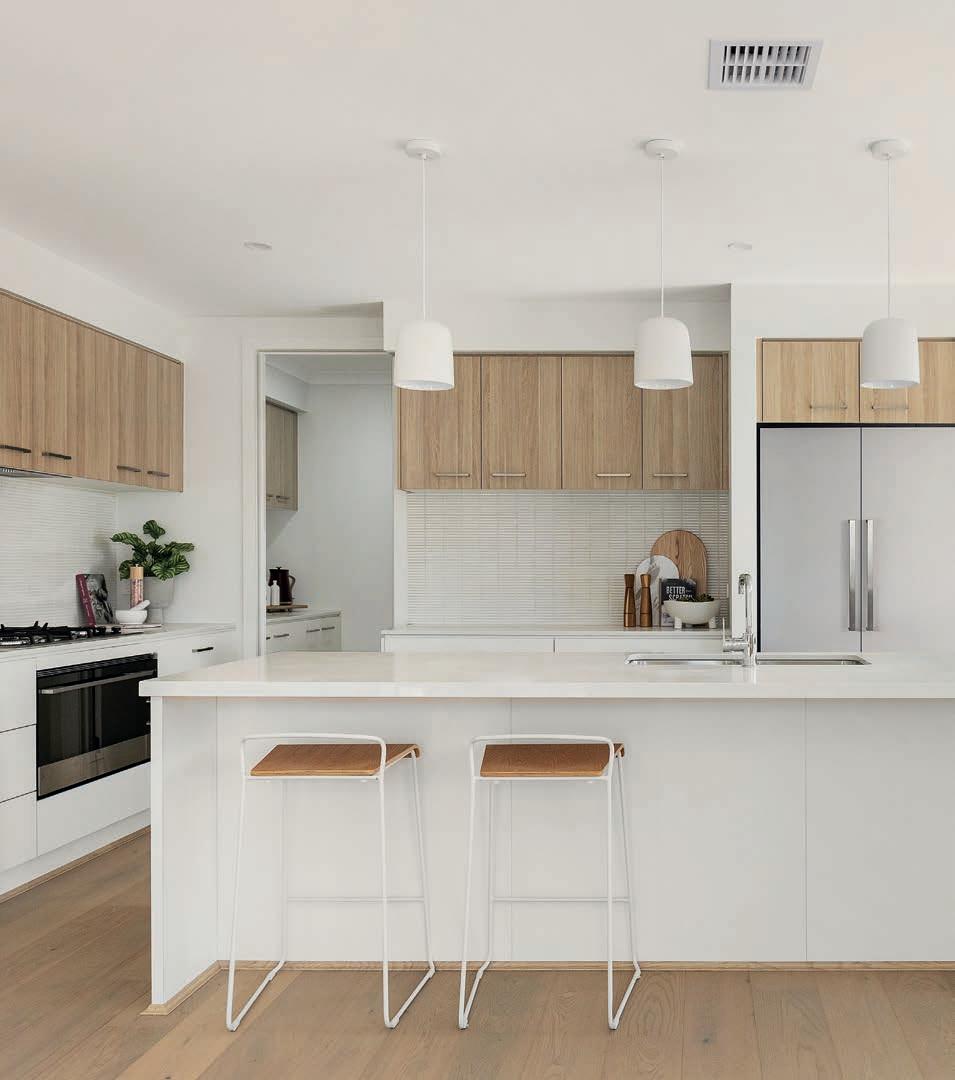
Welcome to Carlisle’s exclusive collection of luxury homes in Melbourne’s family-friendly Manor Lakes neighbourhood.
Carlisle’s townhomes blend effortless style with optimum comfort. Maximising liveability and use of space, they offer everything you need to turn the key and start your better life.
Our oversized townhomes feature higher-spec finishes, luxury inclusions, and larger floorplans. Everyone has room to move, with ample space for visitors and guests. Choose from different facades with stunning streetscapes for a wow first impression.
Private and secure, these 25-27 square residences feature four spacious bedrooms, two luxurious bathrooms, a powder room, a designer kitchen, and generous and considered living space. Embrace the outdoor lifestyle; celebrate the moments and milestones in your alfresco area. When it’s time to unwind, recline and relax in the impressive theatre room.
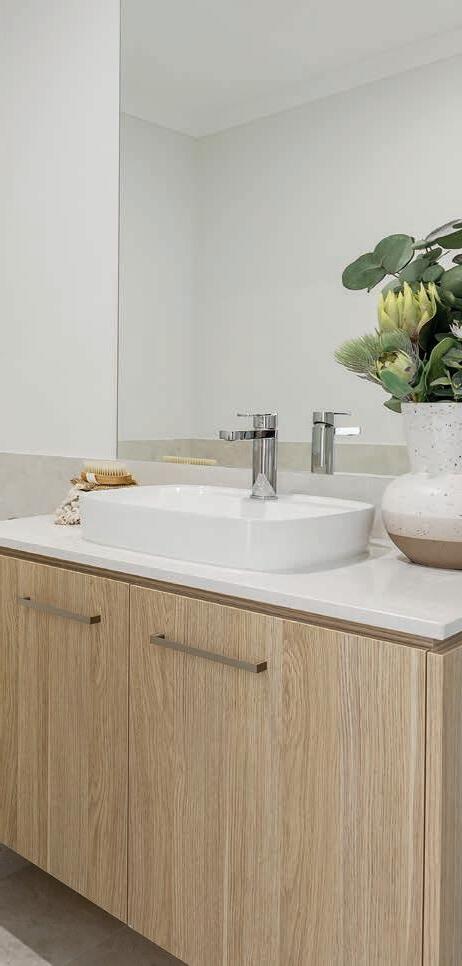
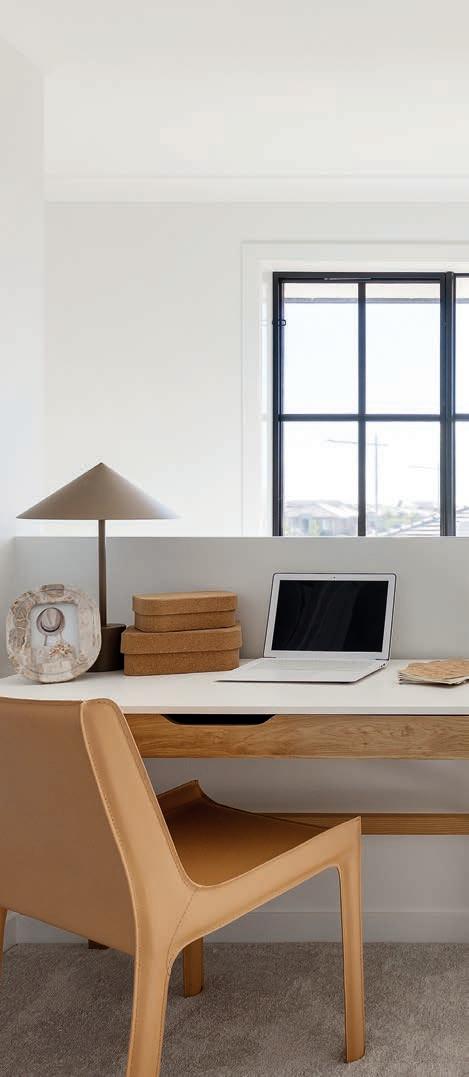

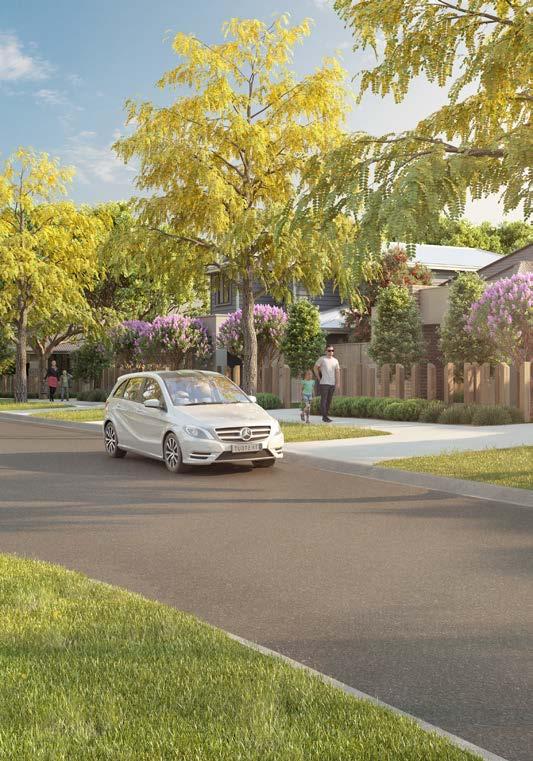

Carlisle’s exclusive collection of luxury townhomes are in the Lollipop Hill neighbourhood at the heart of Melbourne’s family-friendly Manor Lakes Estate. This vibrant community offers easy access to lake life, picturesque parklands and a range of lifestyle amenities just a stroll away. Manor Lakes is a sought-after address with ample space to grow and thrive.
Just 40 minutes from the CBD, Manor Lakes is an exclusive suburban haven with seamless links to the dynamic pulse of the city.
A stunningly designed residential community with over 2,500 existing homes and a population of around 9,000 – live in your dream location without compromising your lifestyle.
Escape the fast pace and pressure of the city while staying connected to all its conveniences. With proximity to top schools, uni campuses, lush parks and playgrounds, bustling shopping centres, charming historic sites, cinemas, and entertainment hubs, Manor Lakes has something for everyone.
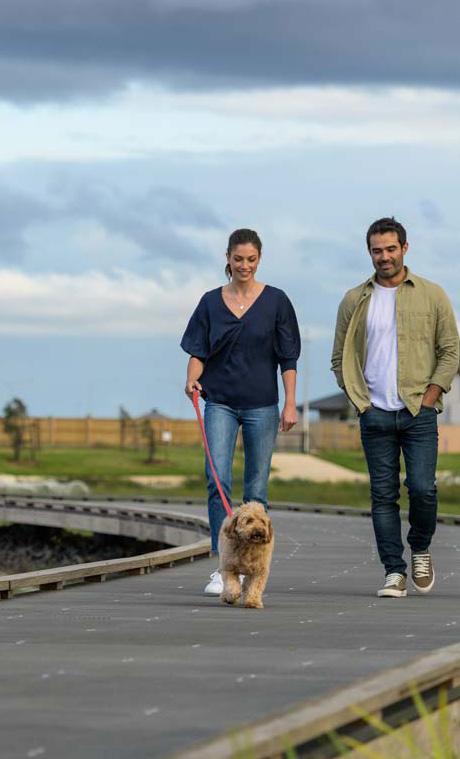



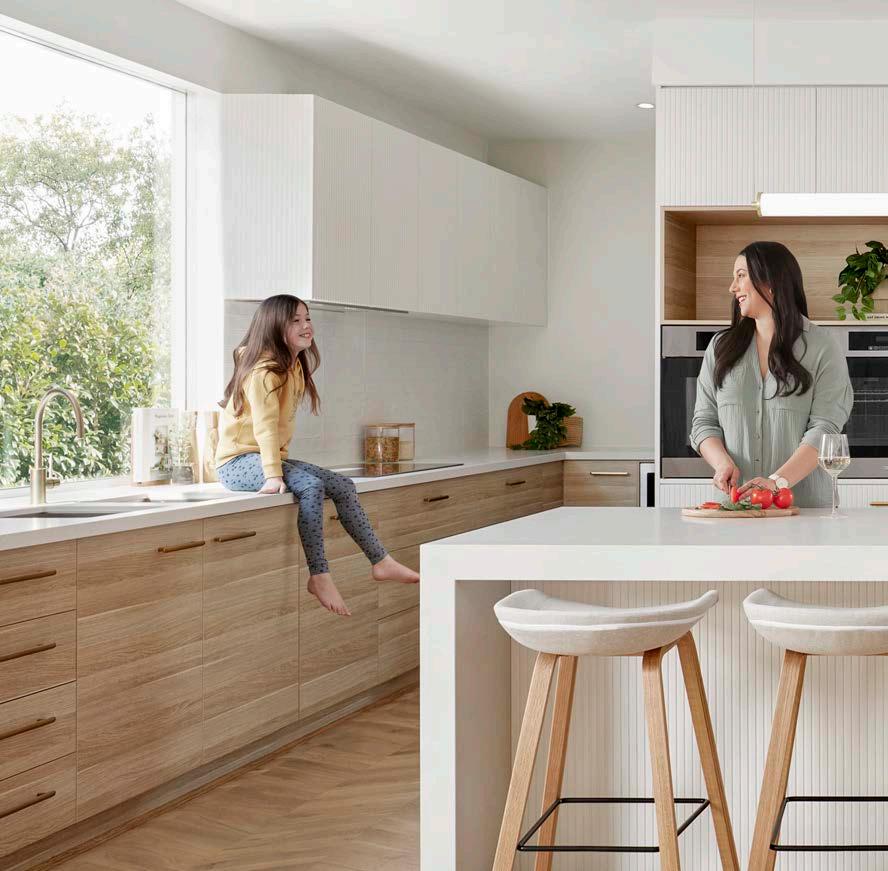
A forever home for your growing family, a flexible layout tailored to your life stage, or a more effortless lifestyle, we design our luxury townhomes to meet your every need.
Our offering at Ramlegh Springs Estate in Clyde North launched in 2021, setting the new standard for townhouse living in Melbourne. Our next release at Manor Lakes features 8 beautiful, three-bedroom townhomes designed around style, luxury, comfort and livability. With generous living space, designer kitchen, ensuite, bathroom and powder room, double garage and alfresco entertaining space –life’s better.
Carlisle’s contemporary floorplans are tailored to how you want to live. Unlike traditional townhomes on smaller lots, our spacious designs don’t limit your lifestyle. Enjoy the luxury of more space and curated schemes that resonate with your unique personality and preferences. Experience a quiet, 7-star home with no body corporate without compromising your essentials. Our townhomes offer the lifestyle inclusions and energy efficiency of a full-sized home.
Each Carlisle townhome floorplan is purpose-designed for optimal functionality, flow and comfort. Our thoughtful layouts support your activities and routines with effortless transitions between spaces, enabling easy movement and interactions. Abundant natural light and efficient use of space create convenience and organisation. Life’s better when it’s designed to be.
when you don’t pay more. While most townhomes measure 13 - 19sq of interior space, our spacious townhomes offer more space to live at 25sq in size. They sit on large blocks over 200m2 so you can live all the benefits of a full-size home without a full-sized budget.
Bright, open living spaces top the wish list for most homeowners. Through experiential design and efficient and slimmer wall systems, our townhomes offer larger areas so you can fill the space with more living. Uplifting natural light creates a connection to the outdoors, illuminating and enhancing your daily life.
The kitchen is the social heart of your home. To enliven this gathering place, we realise high-quality materials, sleek finishes, practical layouts and innovative design elements so you can cook, chat, live and thrive in this space. Flowing work surfaces, ample storage, Caesarstone® benchtops, premium appliances and feature benchtop lighting let you experience luxury, functionality, and style. Unleash your culinary creativity in your designer kitchen.
Our townhomes are built with sound screen insulation, providing superior acoustic protection so you can enjoy the peace and quiet, day and night. Retreat in tranquillity; unwind and recharge away from the noise of the outside world. Living in a quiet home instils a sense of calm where you can read a book, cook a slow meal, or spend quality time with the people who matter.
Our sophisticated townhouses feature carefully selected colours and textures for a seamless interior style narrative. Expert-designed schemes create beauty from room to room to uplift everyday life. Every space tells your story through premium fittings, materials, fixtures and attention to detail to balance style and function. From marble,metal and matte surfaces and earth tones to organic textures and fabrics, experience cutting-edge contemporary style.
At home, heating and cooling can drain up to 40 percent of your energy costs. Along with the aerated structure of our Hebel wall system, our energy-smart building materials ensure your home is naturally cooler in summer and warmer in winter. Optimum efficiency and improved thermal comfort leave you with reduced bills and environmental footprint.
All townhomes in Manor Lakes are individually titled, meaning you can live your way without being governed by anyone else’s rules and regulations. The autonomy of independent management offers more flexibility and less restrictions. Living without the red tape of strata gives you a greater sense of ownership – the potential is limitless.
Estate Design Guidelines apply.
Manor Lakes Estate prioritises community by design. Purpose-built for family lifestyle, connect with neighbours and build local relationships through accessible leisure activities and recreation facilities. Fish with friends, picnic at the lakeshore, explore the wetlands and enjoy the walking and bike paths. An intimate neighbourhood in a thriving community – now you’re really living.


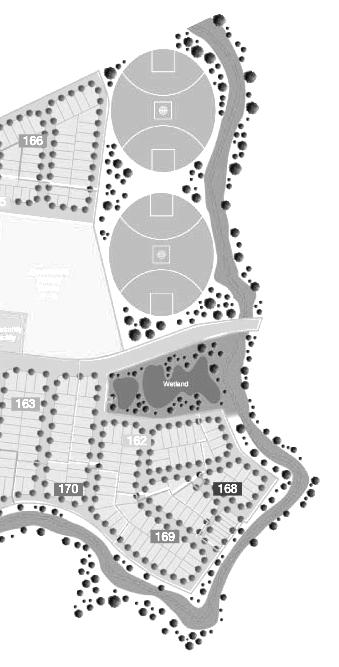
Holyoake Parade
Distance from 90 Hollyaoke Parade
KU Birnbial Kindergarten 64m 1 minute
Holyoake Parade Primary School 230m 1 minute
Ngarri Primary School 190m 1 minute
Wyndham Vale Montessori
3.8km 6 minutes
Manor Lakes Kindergarten
3.1km 6 minutes
Our Lady of the South Cross
2.6km 5 minutes
Manor Lakes P-12 College
2.2km 4 minutes
Manor Lakes Station
2.3km 5 minutes
Manor Lakes Shopping
3.5km 7 minutes
Lollipop creek wetlands & trail
Enjoy luxury inclusions that elevate this stunning Townhome’s style and functionality. We have built in the upgrades that matter throughout, from industry leading brands.
Fisher & Paykel 900mm Stainless Steel Gas Cooktop, Oven and Rangehood
Fisher & Paykel Freestanding Stainless Steel Dishwasher
20mm Caesarstone Kitchen Benchtops and Butler’s Pantry with 40mm Caesarstone to the Island Benchtop
Laminex Nuance Impressions Joinery
Mosaic Tiles to Butlers Pantry
Franke Bell Undermount Sink to Kitchen and Butler’s Pantry
2590 Ceilings to Ground Floor
Square Set Ceilings to Ground floor
Porcelain Tiles or Premium Timber-look Flooring
Category 3 Carpet with Premium Underlay
Brivis 10kw ducted reverse cycle air conditioning
Paradox 10 Zone Security System
Block-out Blinds throughout
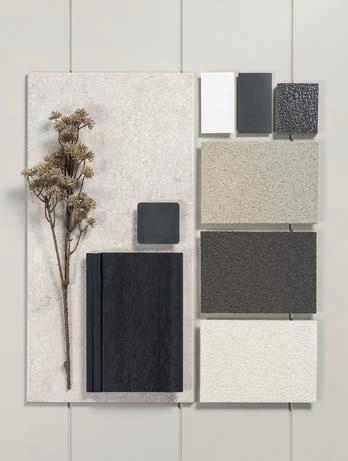
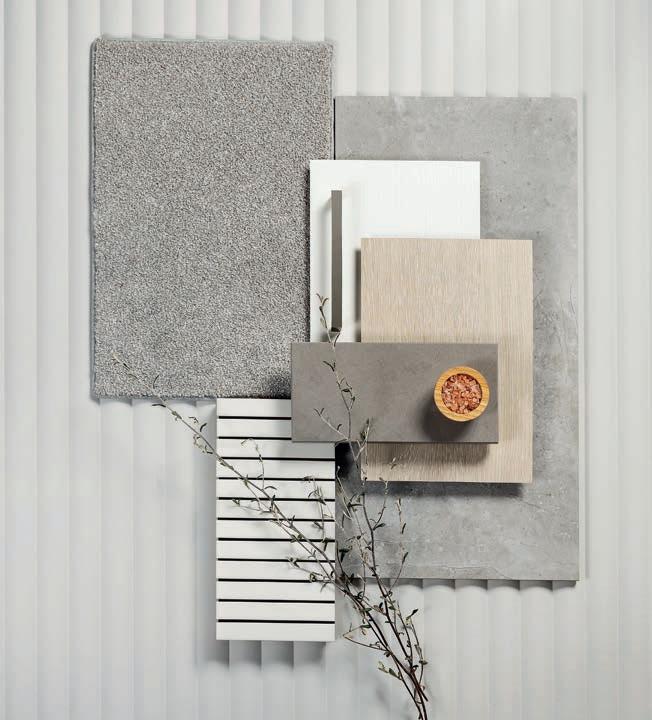
20mm Caesarstone to Powder Room, Bathroom, and Ensuite
Decina Carina Square Semi Inset Basin
Vito Bertoni Bathroom Fixtures
Walk-in Robe Tower to Master Bedroom
Stylish facade
1020mm Entry Door
Exposed Aggregate & Clear Sealed Concrete Paving to front
Featuring lighting
Letterbox & clothesline
Fully landscaped
Experience the epitome of luxury townhouse living in the stunning Salisbury 25. Elegant and practical, this impressive floorplan features a spacious kitchen and dining area that effortlessly flows into the alfresco space for year - round entertaining. Upstairs, the lavish master suite showcases a private balcony, expansive ensuite, and generous walk - in robe. Indulge in the ultimate retreat.
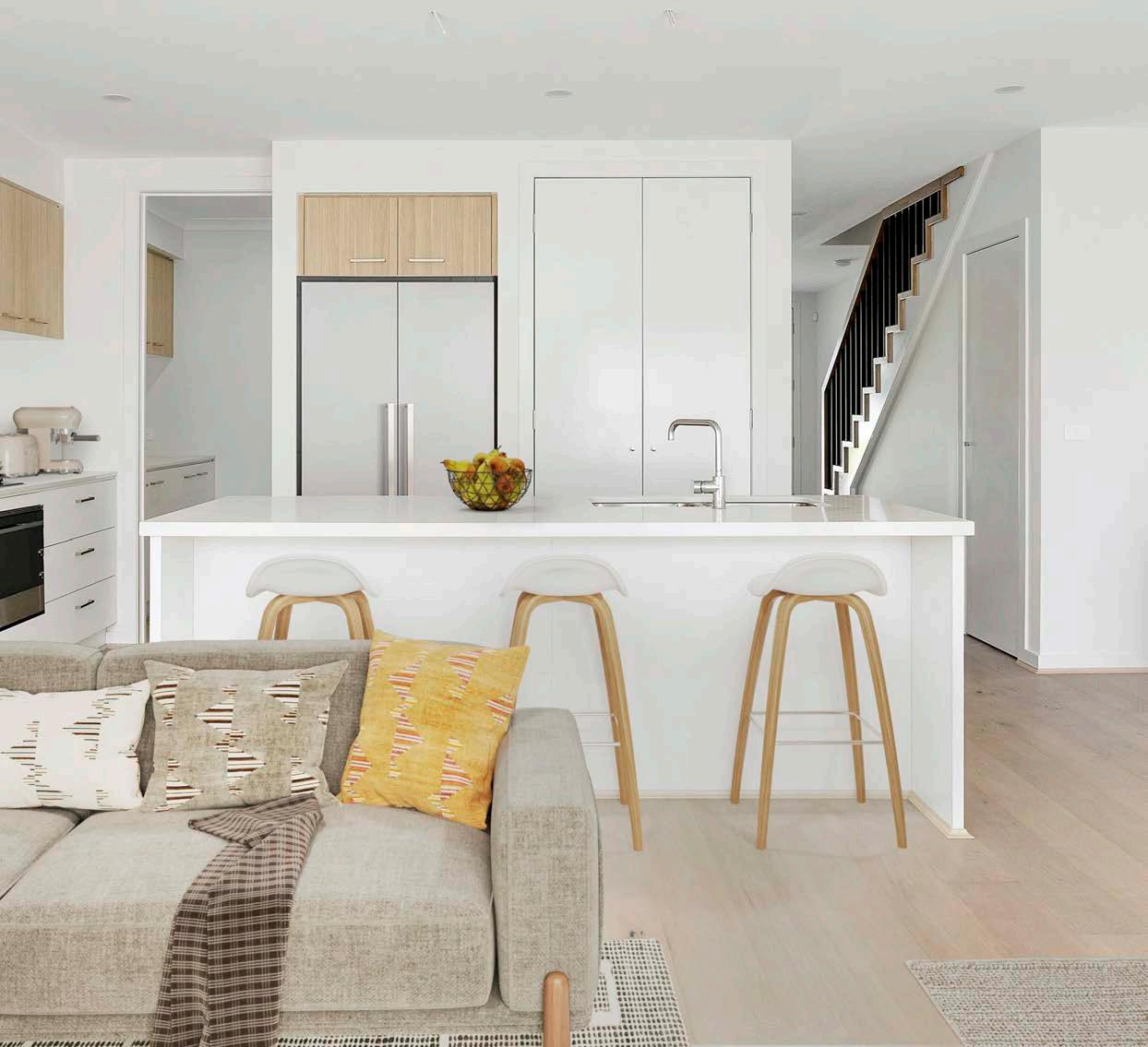
MEALS
DOUBLE GARAGE
25 2 3 2
Exterior length 18 .65
Exterior width 6 .48
House area total 236 .34
Squares 25 .44
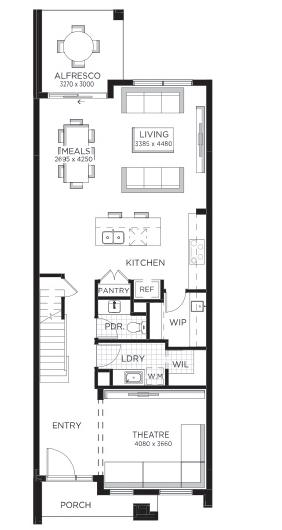
For those looking for extra accommodation, the theatre room can be converted into a fourth bedroom, or kept as is for movie nights with the family. A study nook upstairs is perfect for kids homework or remote work, and two bathrooms plus a powder room speaks to the intelligent design and level of features within the home. A separate free standing double garage completes the package.
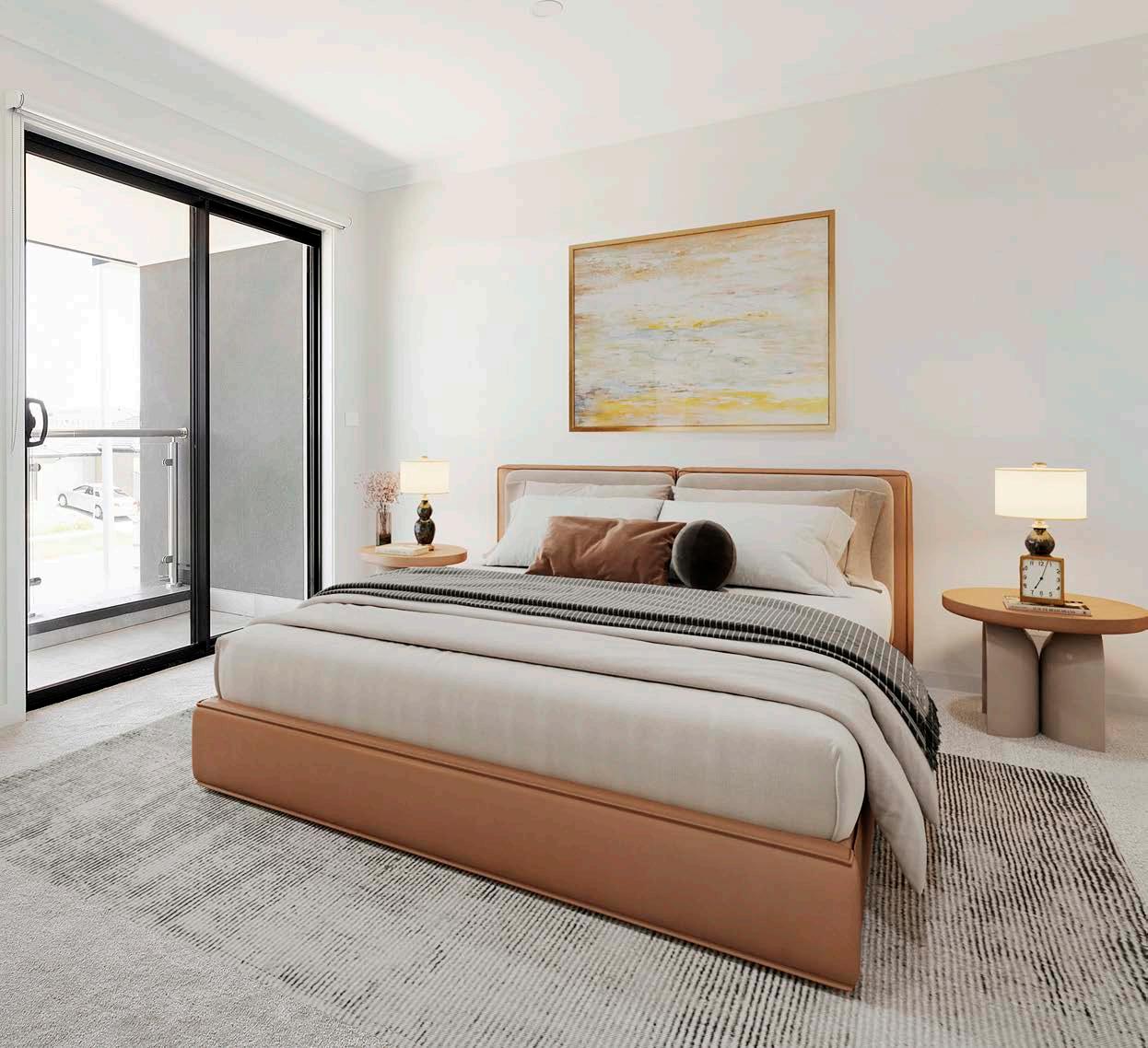
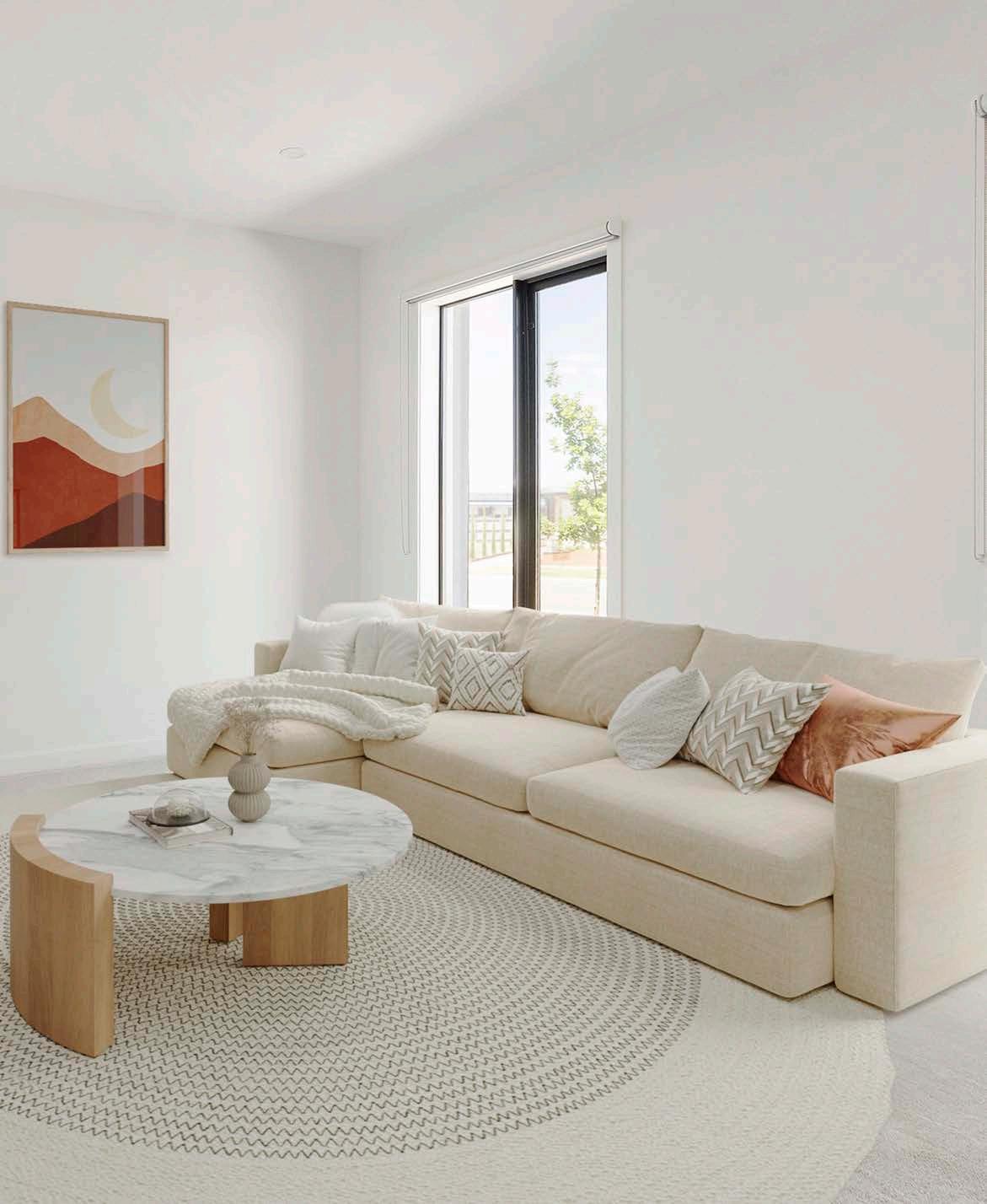
Spacious, stylish and built with the highest level of quality, the Sandhurst 27 ticks every box. Enjoy everyday low-maintenance living without compromise. The Sandhurst features 3 large bedrooms, two separate living areas, a stand alone study space, and two bathrooms plus a powder room. A separate stand along garage and beautifully curated outdoor space rounds off the ultimate entertainers home.
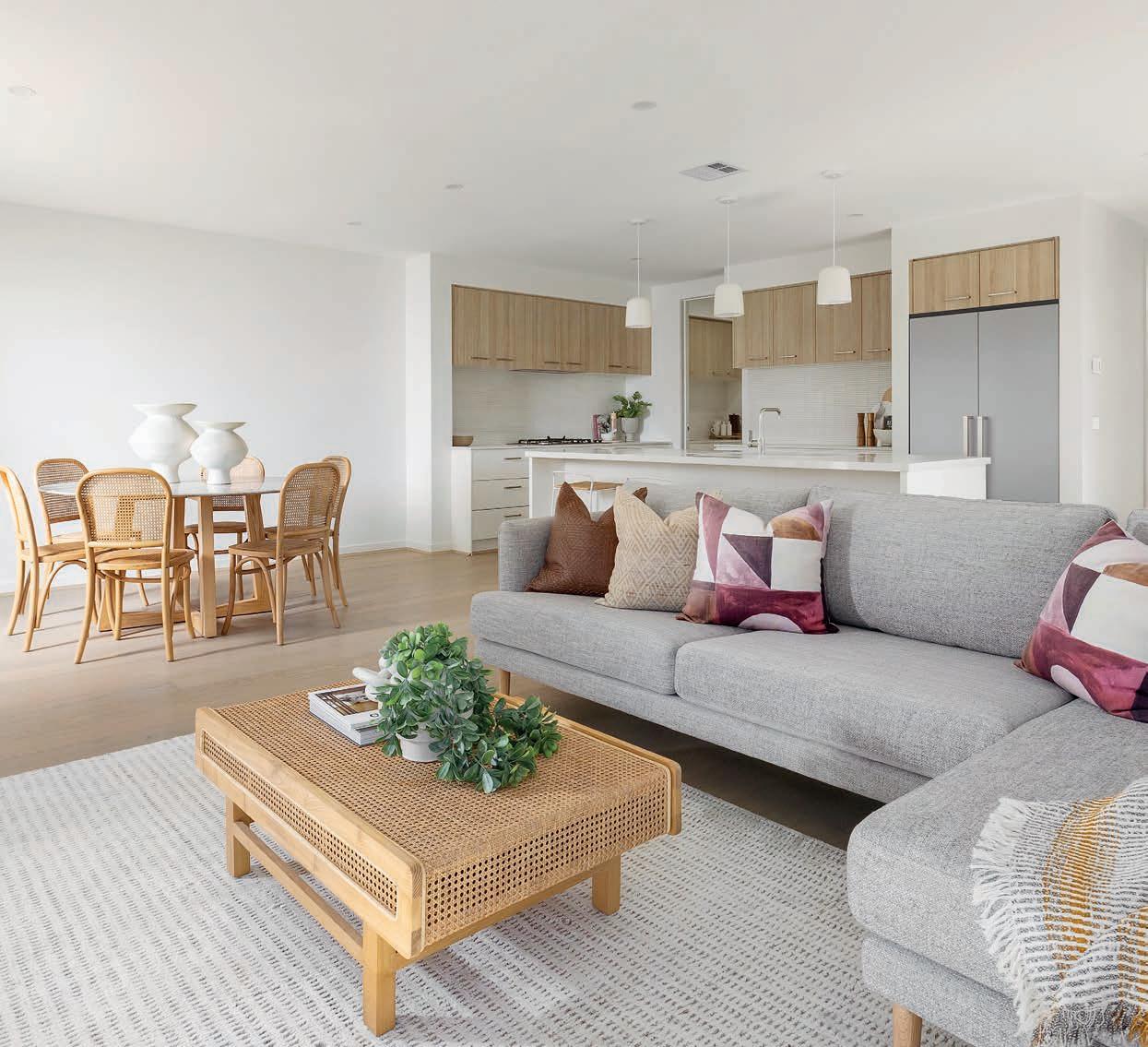
GARAGE
27 2 3 2
Packed with intelligent design and smart features, the Sandhurst is more than the sum of its parts. For those looking for extra accommodation, the theatre room can be converted into a fourth bedroom, or kept as is for movie nights with the family. The balcony off the master speaks to the space and luxury across the entire home. Whilst the all-day natural light adds to the livability and pleasantness the space brings
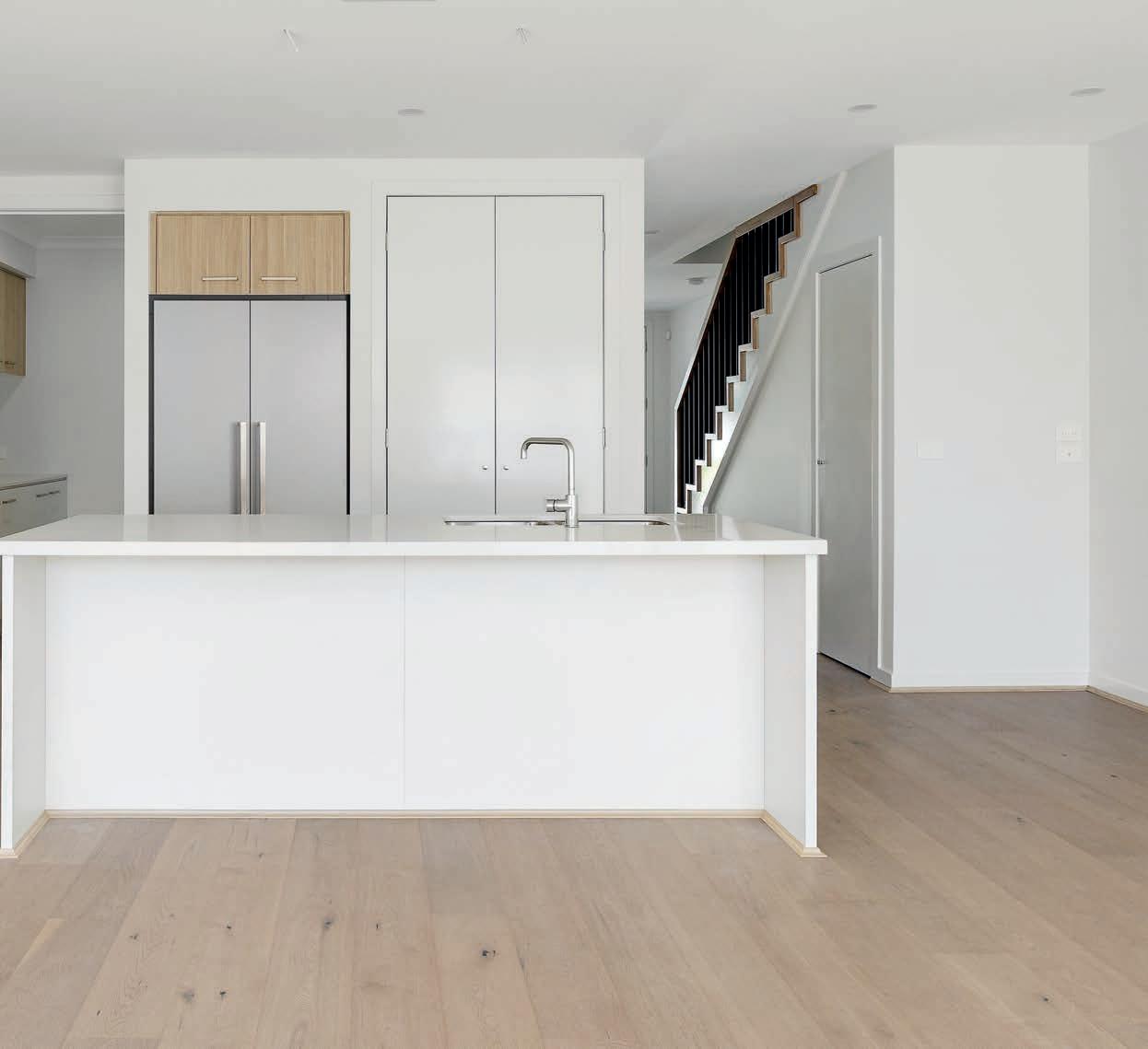
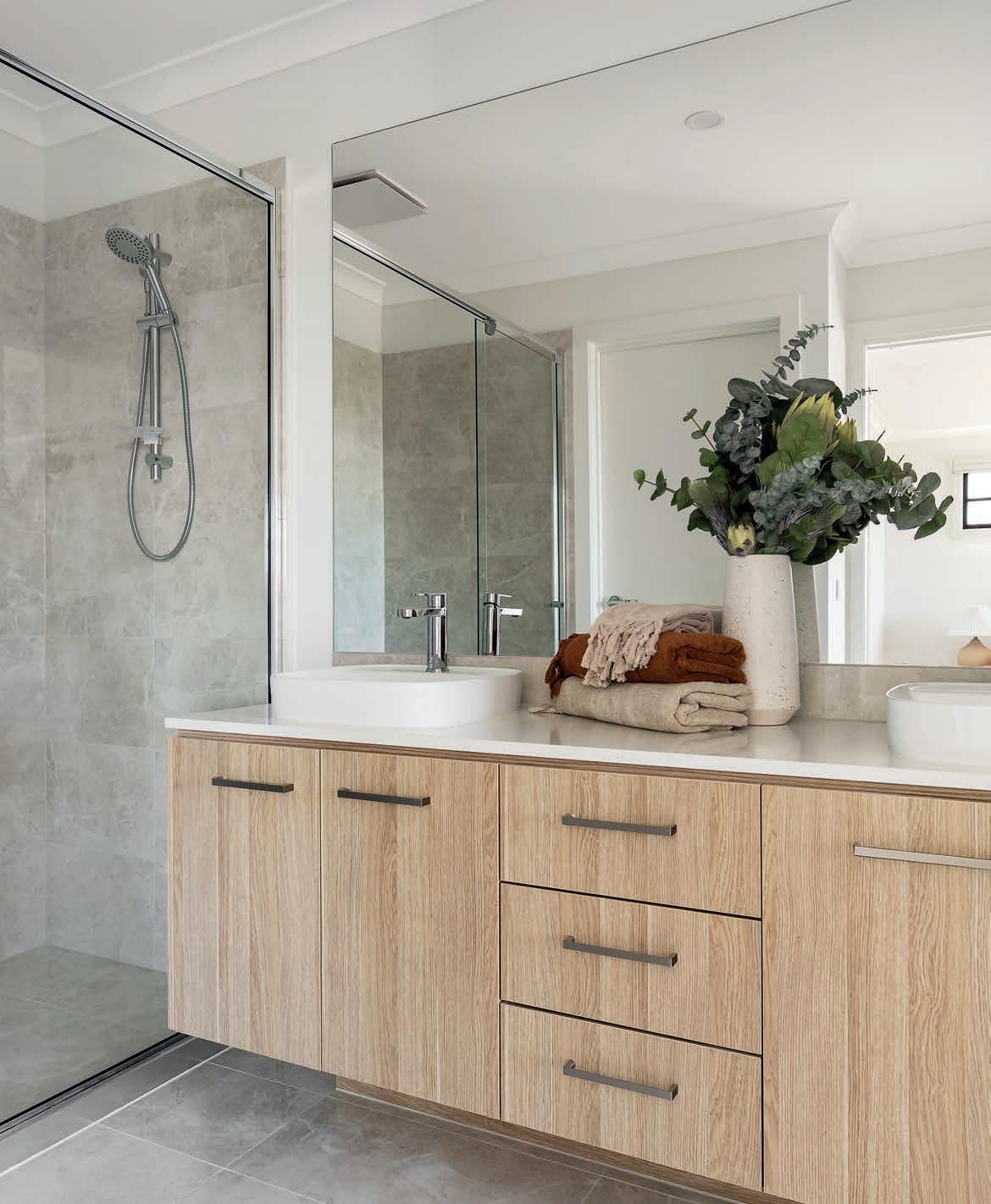
Ngarri Primary School 260m
Holyoake Primary School
Manor Lakes College 2.2km
Our Lady of the Southern Cross Primary School 2.7km
Wyndham Christian College 4.3km
Wyndham Central College 8.0km
CAFES & RESTAURANTS
The Jolly Miller Café: Quality barista-made coffee, wholesome food and delicious pastries 4.0km
Good Manors: Local café offering fresh, seasonal,garden-to-plate produce. 2.1km
Kesari Indian Kitchen: Boutique Indian restaurant with a cosy and contemporary feel 4.3km
Little Growling Café: A little kitchen with a big heart, specialising in fresh quality food 7.0km
The Garden Feast: An all-in-one nursery, café, and function space 10.3km
Wolf on Watton: Café by day, restaurant by evening, and bar by night 9.3km
OUTDOOR RECREATION
Lollipop Hill Playground
Manor Lakes North Open Active Space
Muscatel Playground


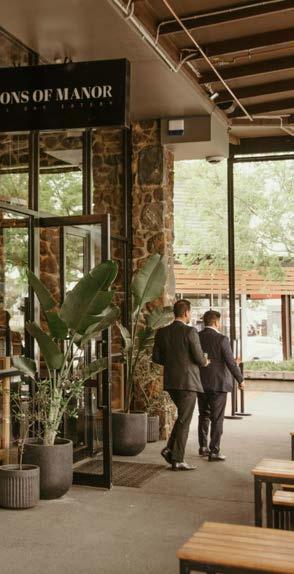

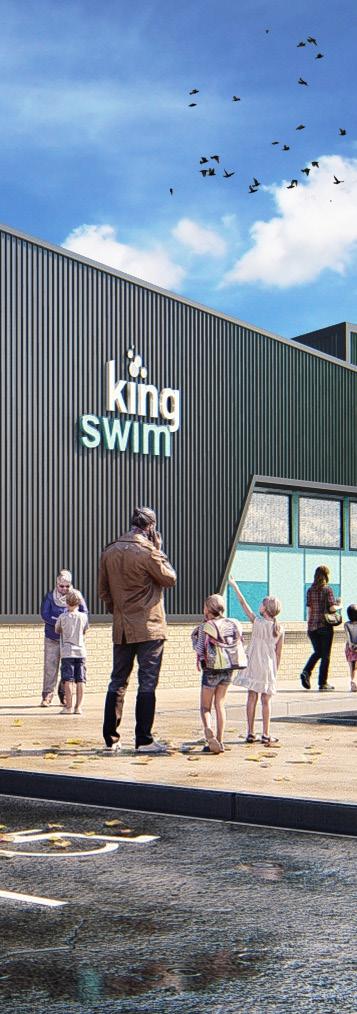



Discover convenience redefined in our community. With amenities at your doorstep – parks, schools, shopping centers – everything you need is moments away. Say hello to effortless living!
Manor Lakes Central 4.0km
Wyndham Vale Square Shopping Centre 4.8km
Future The Village Shopping Centre 6.0km
Pacific Werribee Shopping Centre 11.0km
Wyndham Vale Train Station/Bus Interchange 2.6km
Princes Hwy Entrance 11.7km
Werribee Train Station 9.6km
OTHER SERVICES
Manor Lakes Medical Centre 4.0km
Manor Lakes Boulevard Dental Care 4.0km
Werribee Mercy Hospital 13.4km
Manor Lakes Community Learning Centre 3.2km
Birnbial Family Centre 300m
Werribee District Historical Society & Museum: A museum dedicated to the historical material, maps, and artefacts of the Wyndham Shire 9.8km
Campbells Cove Beach: Incredible beach for walking, adventures, fishing and swimming at high tide 20km
Werribee Mansion: This opulent, heritage-listed house with formal gardens are perfect for a picnic 15km
Werribee Open Range Zoo: Experience a world-leading Zoo, dedicated to fighting wildlife extinction 14.5km
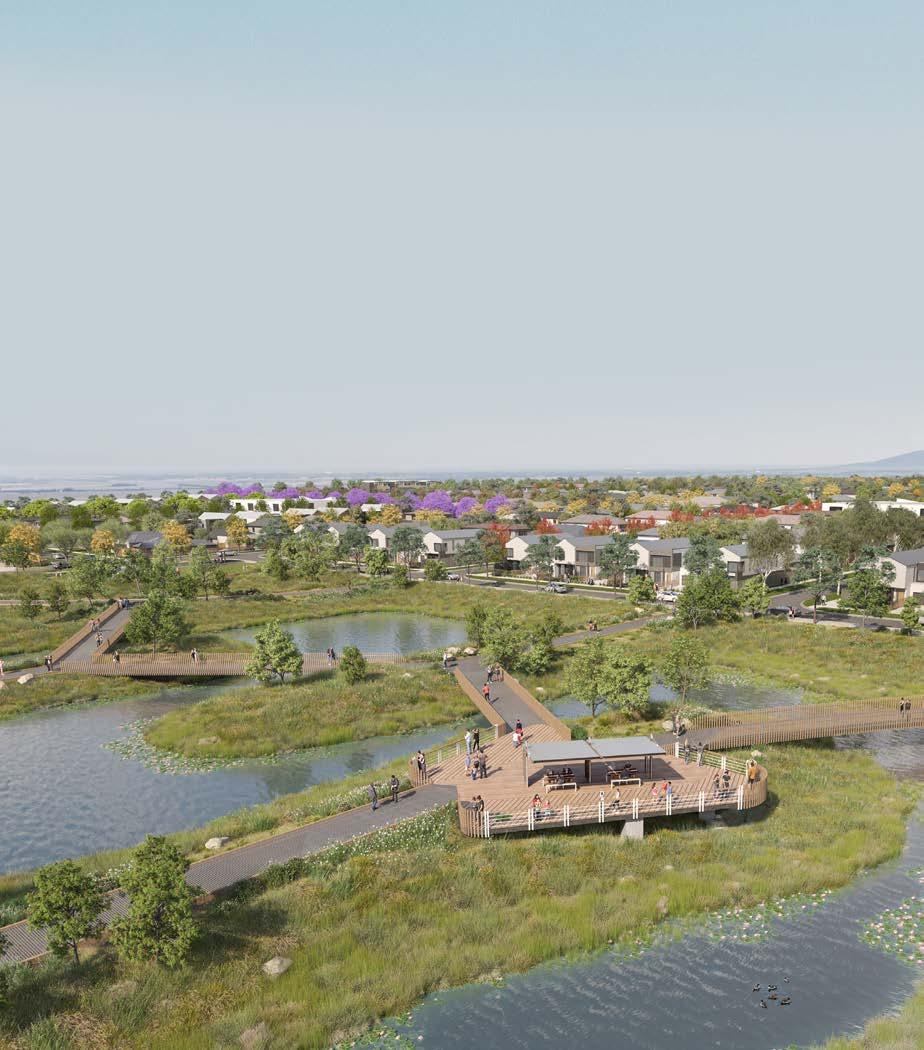
Carlisle’s luxury townhomes in Manor Lakes are located in the Lollipop Hill Neighbourhood, only 40 minutes from the CBD. Expert master planning and access to amenities and community offers a uniquely enriching lifestyle. Designed for livability, convenience and fun, with carefully curated amenities, recreational facilities and community spaces where you can connect with people, relax, and pursue your interests close to home.


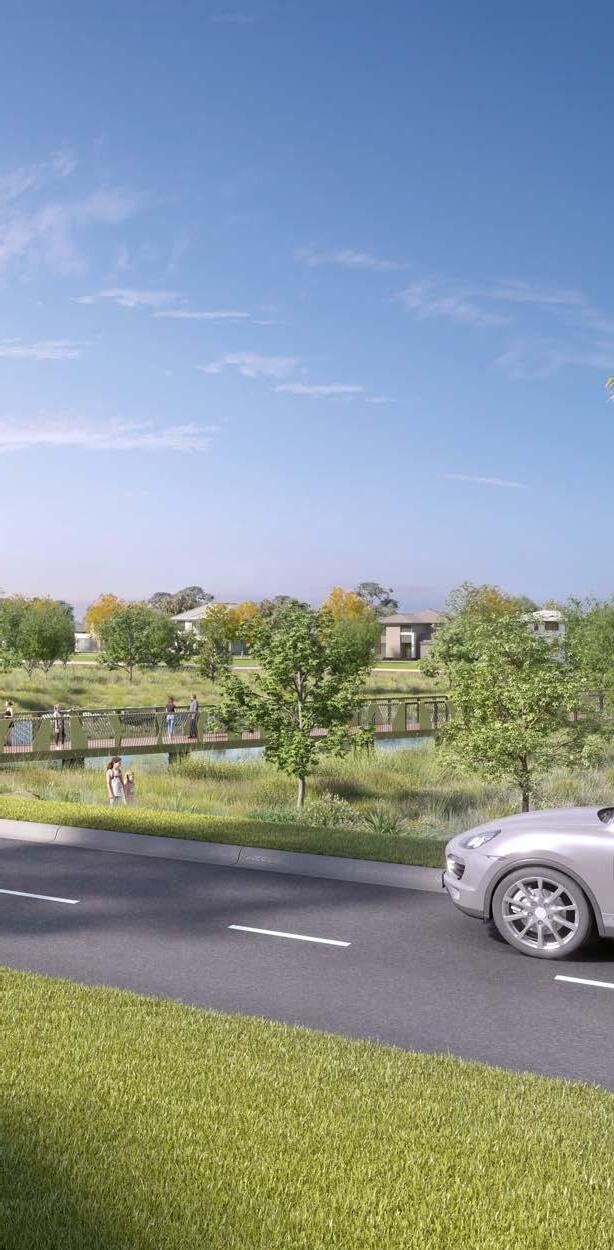

We’re all about tailored, family-sized townhome design. With luxury inclusions, larger floorplans, distinct facades and higher-spec finishes, your better life starts here. As a trusted brand, we’re proud of our craft, offering a 25-year structural guarantee –15 years above the standard builder’s statutory warranty. This extended assurance brings peace of mind as your family grows and thrives.
Our commitment to better care enhances your experience, from the first time you see your floorplan until you’re busy living your new life. Inspired by how you want to live, our townhomes feature comfort, spaciousness and connectivity to elevate your personality and lifestyle. For a stress-free experience, our townhouses are turnkey – move in and start living.


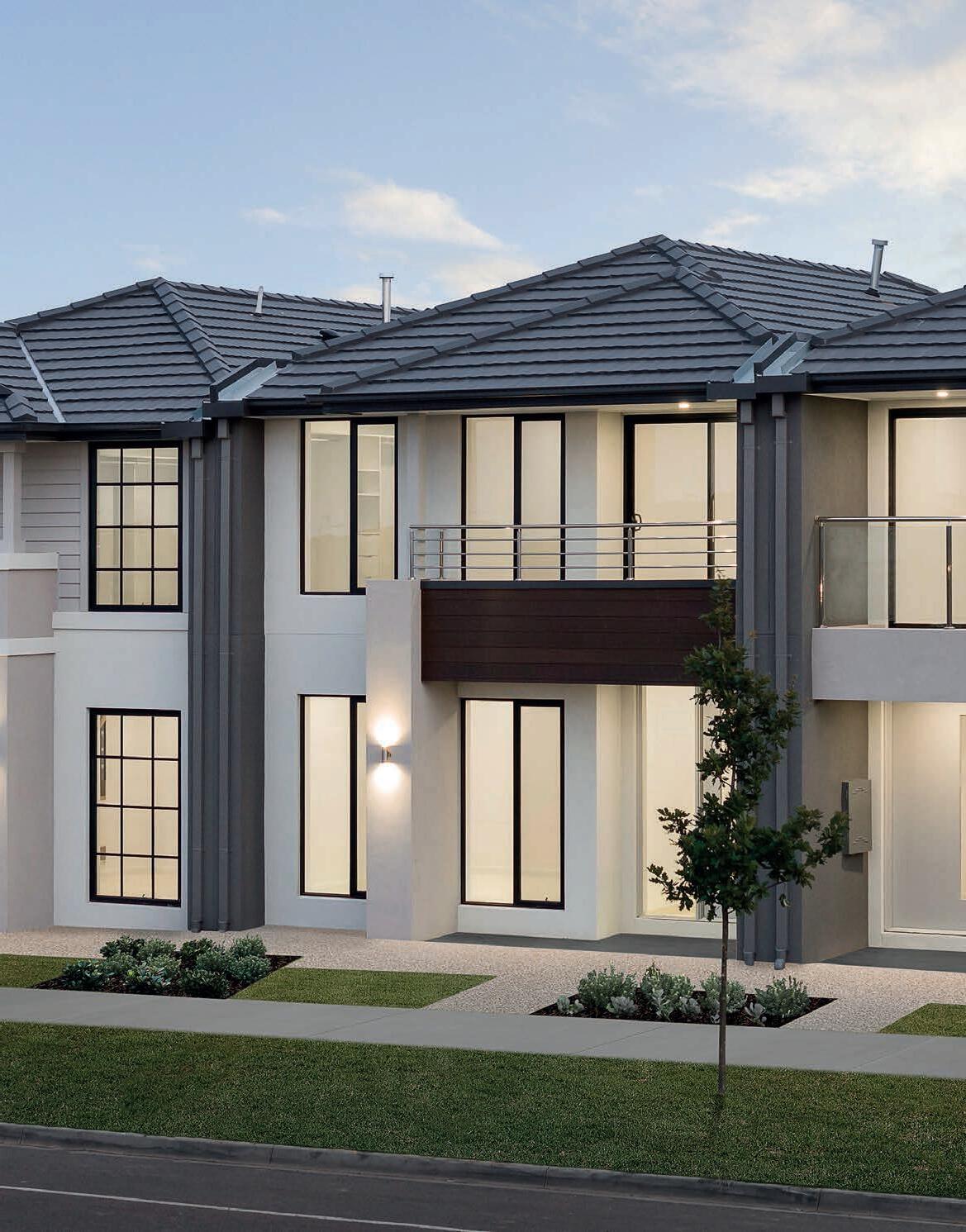
Every home is well-appointed with a wide range of luxury inclusions to make moving in a breeze, with nothing more to do.
External
Combination of rendered Hebel (up to two colours), Weatherboards and composite cladding (design specific)
Rendered foam to top section of double storey extending down to lower storey roof areas.
Pre painted fascia, gutter and downpipes.
Tiled Roof
450mm-wide eaves to first floor facades of double storey homes including in-fills over windows where required
Garage
Rendered Hebel garage including Pre painted steel sectional overhead door
Pre painted steel metal roof, fascia, gutter and downpipes.
Remote control to garage sectional overhead door
Pre painted steel S-Flashing to top of Hebel on the boundary wall in lieu of fascia and gutter (where required)
Windows
Designer aluminium feature windows to front facade (to side elevation where required)
Aluminium windows to remainder of house
Love Light block out roller blinds to all windows and alfresco doors (excluding Stair window)
Aluminium framed flyscreen with fibreglass mesh to all openable windows
Window locks to all openable windows
Energy Efficiency
Ceiling batts to tiled roof areas (excluding garage, porch and alfresco ceilings), achieving a minimum six star energy rating
Wall batts to external house walls (including garage/house common wall), achieving a minimum six star energy rating
Foil wrap to external walls including garage (excludes garage/house common wall)
Weather seals to all external doors and aluminium windows
Draught stopper to exhaust fans
Electric Hot Water Storage System hot water service (understairs)
Heating & Cooling
Gas ducted heating with ceiling vents, including network contorller
Refrigerated Air conditioning with 2 zone motors
Ceilings, Cornices, Skirting & Architraves
2590mm nominal ceiling height to ground floor of double storey homes
2440mm nominal ceiling height to the first floor of double storey homes DAR 92mm x 12mm skirting boards and 67mm x 12mm architraves throughout the home
Doors
Front entry door: Corinthian PMAD101 with clear glazing (2340mm x 1020/820mm - house design specific)
Internal doors: 2340mm high hinged flush panel to ground floor and 2040mm high hinged flush panel to first floor
External aluminium sliding clear glazed doors to Alfresco, Meals and Balcony (façade dependant)
Kitchen Appliances
Fisher & Paykel Dishwasher Freestanding. DW60FC1X2. 600mm. Stainless Steel.
Fisher & Paykel Canopy Rangehood HC90PLX4, 900mm Stainless Steel
Fisher & Paykel Oven. OB90S9LEX1 Series 5 - Contemporary. 900mm. Stainless Steel and Black
Fisher & Paykel Cooktop. Gas. CG905CNGX2. Series 5. 900mm. Stainless Steel.
Electrical
Concealed Downlights throughout home
Encore LED Batten 36W 1200mm to Garage
3-Phase power
Double power points throughout home
Single power point to dishwasher provisions
Exhaust fans above all showers and where required vented through to external air
Hard-wired smoke detectors
Digital television point connected to antenna (points located as per plan)
Basic fibre pack with WSC
Data points as per plan
Ceiling batten lights and downlights as per detailed electrical plan
Energy saving light globes and shades
Supply and install Paradox SP5500 10 Zone Security System (2 sensors downstairs)
Upgrade to Paradox TM50 White Touchscreen Key Pad In Lieu of STD LED (K10v) Key Pad
Bathroom
Designer vitreous china hand basin with waste outlet
Designer laminate floating vanity unit on a laminate pedestal with 20mm thick Caesarstone benchtop with 20mm edge profile and 16mm Shadow line.
Semi-frameless 2000mm high designer shower screen with pivot door and clear safety glass
Shower recess with tiled shower base and tiled waste outlet
Polished-edge mirror to width of vanity unit above tiled splashback
Feature designer acrylic bath
Designer cabinet handles.
Single Towel Rail
Toilet
Close coupled vitreous china dual flush toilets with soft closing seats
Toilet roll holder
Plumbing
Concealed
Designer laminate Kitchen with 20mm thick Caesarstone benchtop to island bench and 20mm stone Bench tops with 20mm edge profile and 16mm Shadow line to remainder of Kitchen benchtops.
Laminex Impressions Range
Full width laminate overhead cupboards above bench & fridge space
Feature Tiled Splashback
Dishwasher space with connections provided
Franke Bell Undermount Sink to Kitchen
Designer cabinet handles
Pantry
Designer laminate Pantry with 20mm thick Caesarstone benchtop with 20mm edge profile and 16mm Shadow line.
Full-width laminate overhead cupboards above bench
Franke Bell Undermount Sink to Kitchen
Feature Tiled Splashback
Laundry
Laminate base cupboards with square-edge laminated bench top and overhead cupboards
Designer laminate Laundry with 20mm thick Caesarstone benchtop with 20mm edge profile and 16mm Shadow line.
Washing machine & dryer provision
Stainless steel inset trough
Tiled splashback
Door Furniture
Front entry door: Lockwood Nexion entry set
Internal doors: Lockwood Velocity Series lever handles to passage doors - Element Lever 63mm Round Rosette
Robe and linen cupboard doors: chrome cylinder knobs
Chrome hinges, latches and striker plates throughout home
Ensuite
Designer vitreous china hand basin with waste outlet
Designer laminate floating vanity unit on a laminate pedestal with 20mm thick Caesarstone benchtop with 20mm edge profile and 16mm Shadow line.
Semi-frameless 2000mm high designer shower screen with pivot door and clear safety glass
Shower recess with tiled shower base and tiled waste outlet
Polished-edge mirror to width of vanity unit above tiled splashback
Designer cabinet handles.
Single Hand Towel rail
Powder Room
Designer vitreous china hand basin with waste outlet
Designer dropped-front vanity bench top with 20mm thick Caesarstone benchtop with 20mm edge profile and 16mm
Shadow line. Polished-edge mirror (floating off tiled wall)
Tapware
Designer mixer with slide rail to Ensuite shower
Designer mixer with slide rail to Bathroom shower
Designer mixer with wall outlet over bath
Designer mixers to all hand basins
Designer mixer tap to Kitchen
Sink Mixer tap to Laundry trough
Concealed washing machine connections inside Laundry cupboards
Two garden taps, one inside front boundary and one attached to the house
Wall Tiles
Porcelain wall tiles to Powder Room, Laundry, Ensuite and Bathroom
Robes & Linen
Feature walk-in robe fit out in white melamine with additional shelving and hanging rails
White melamine shelf with chrome hanging rail to robes
Four white melamine shelves to linen cupboards
Stairs
Premium Part KDHW staircase with 1st flight KDHW treads with MDF risers & 2nd flight MDF treads and risers to remainder of stairs, stained newel posts, black wrought iron balusters and feature stained KDHW handrail.
Floor Coverings
Engineered Timber Laminate flooring OR Porcelain Floor tiles to Entry, Living, Meals, Kitchen, Porcelain floor tiles to Powder Room, Laundry, Ensuite, WC and Bathroom
Tiled skirtings to wet areas
Feature Carpet & underlay to the remainder of the house
Wall Tiles
Porcelain wall tiles to Powder Room, Laundry, Ensuite and Bathroom
Paint
Dulux Professional Premium matt paint to all internal walls (three coats)
Dulux Professional flat acrylic paint to ceilings (two coats)
Dulux gloss enamel paint to all interior timberwork
Dulux exterior acrylic paint to all exterior timberwork
Alfresco
Undercover Alfresco area complete with plaster-lined and painted ceiling
Balcony (Facade dependent)
Ceramic floor tiles
Feature balustrade (facade dependent)
Landscaping
Formed garden bed to front of house
Mulch cover
Allowance for 10 x 200mm pots.
All plants to be drought tolerant natives to suit estate guidelines
Instant turf to nature strip, front and to rear (refer detailed drawings)
Exposed aggregate reinforced concrete paths and porch (Front)
Charcoal concrete reinforced apron (approx. 1000mm wide) to perimeter of house & Alfresco (rear)
Driveway Fencing
1800mm high paling fence with exposed posts and capping or as required by Developer guidelines.
Letterbox
Letter box (Secured by keys)
Clothesline
Ground mounted clothesline, 2300mm x 700mm
LOLLIPOP HILL - MANOR LAKES
Ready to make one of these home yours?
Oliver Hume is the trusted sales agent for these premium residences at Manor Lakes and specialises in delivering high-quality new residential property developments throughout Australia.
To arrange an inspection or secure your new luxury Carlisle townhome, speak with an Oliver Hume Sales Consultant today at 0480 093 376 or submit your enquiry via the form.
Current as at February 2025. Reproduction in any form either in whole or part is forbidden. Some items are depicted for illustrative purposes and are not included in the home, including (but not limited to) window furnishings, furniture, whitegoods, décor items, feature paint colours and wall finishes; and landscaping may vary from 3D visualisation. The Client should refer to the Plans and Specifications annexed to the Contract for further detail and prior to signing. Refer to floor plan brochures or working drawings for specific detail and dimensions. © 2022 Carlisle Homes Pty Ltd. Registered Building Practitioner CDB-U 50143.