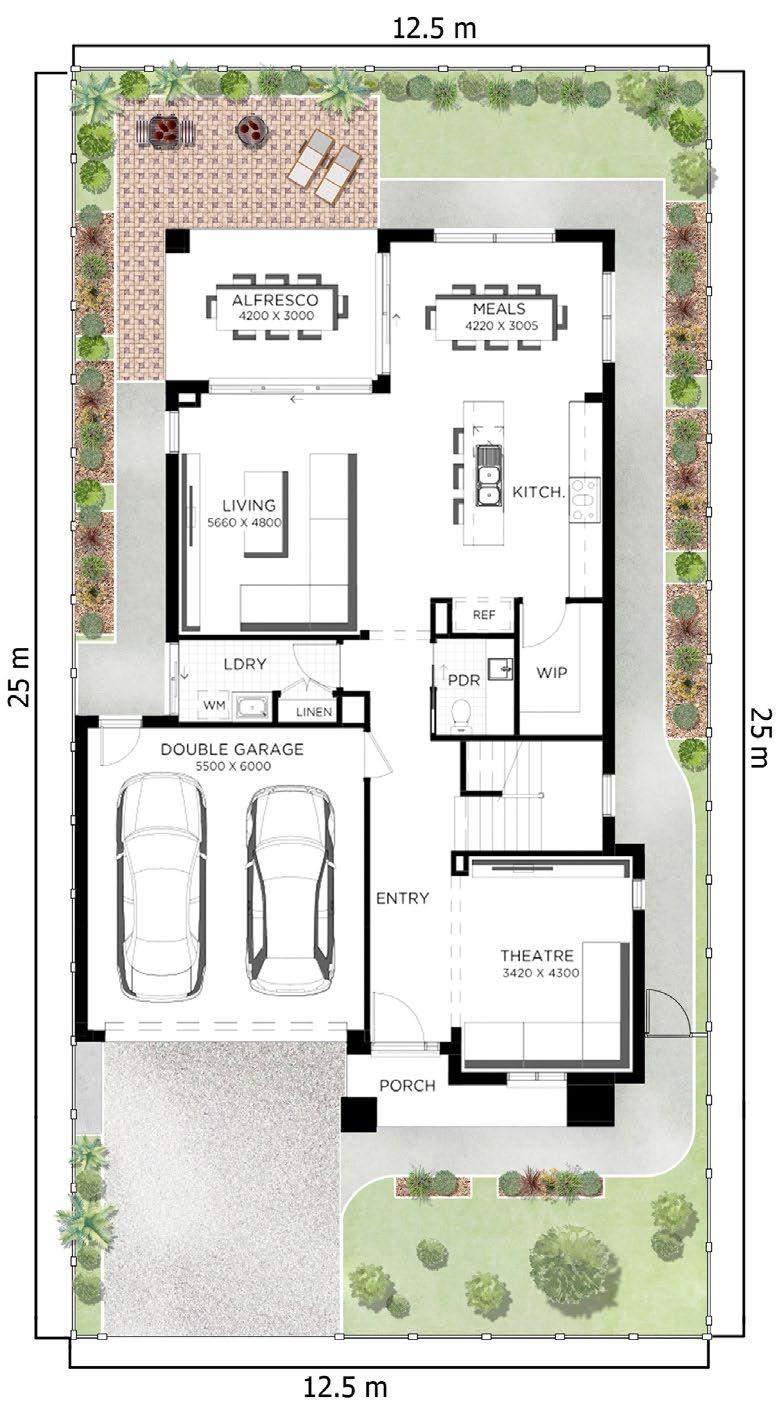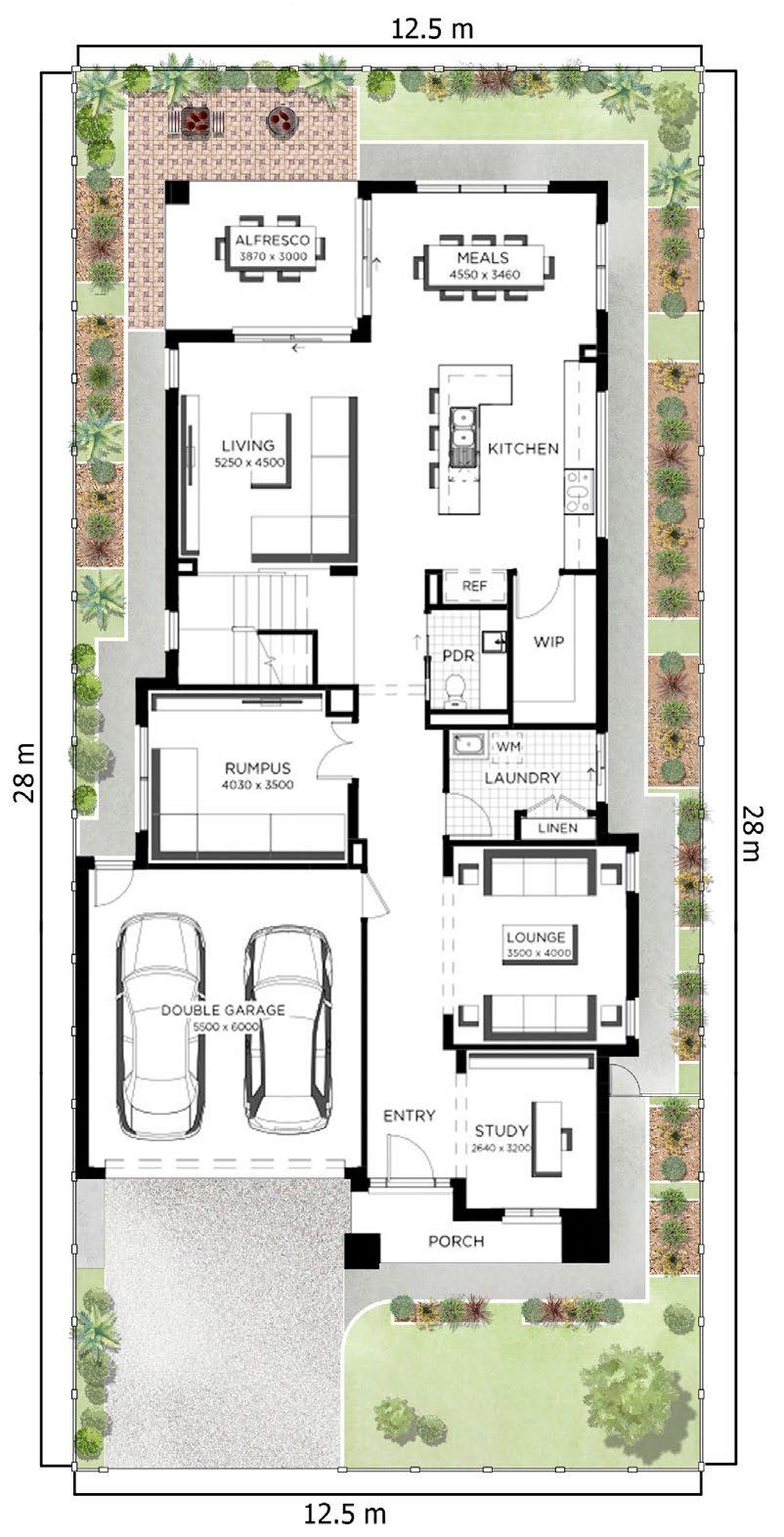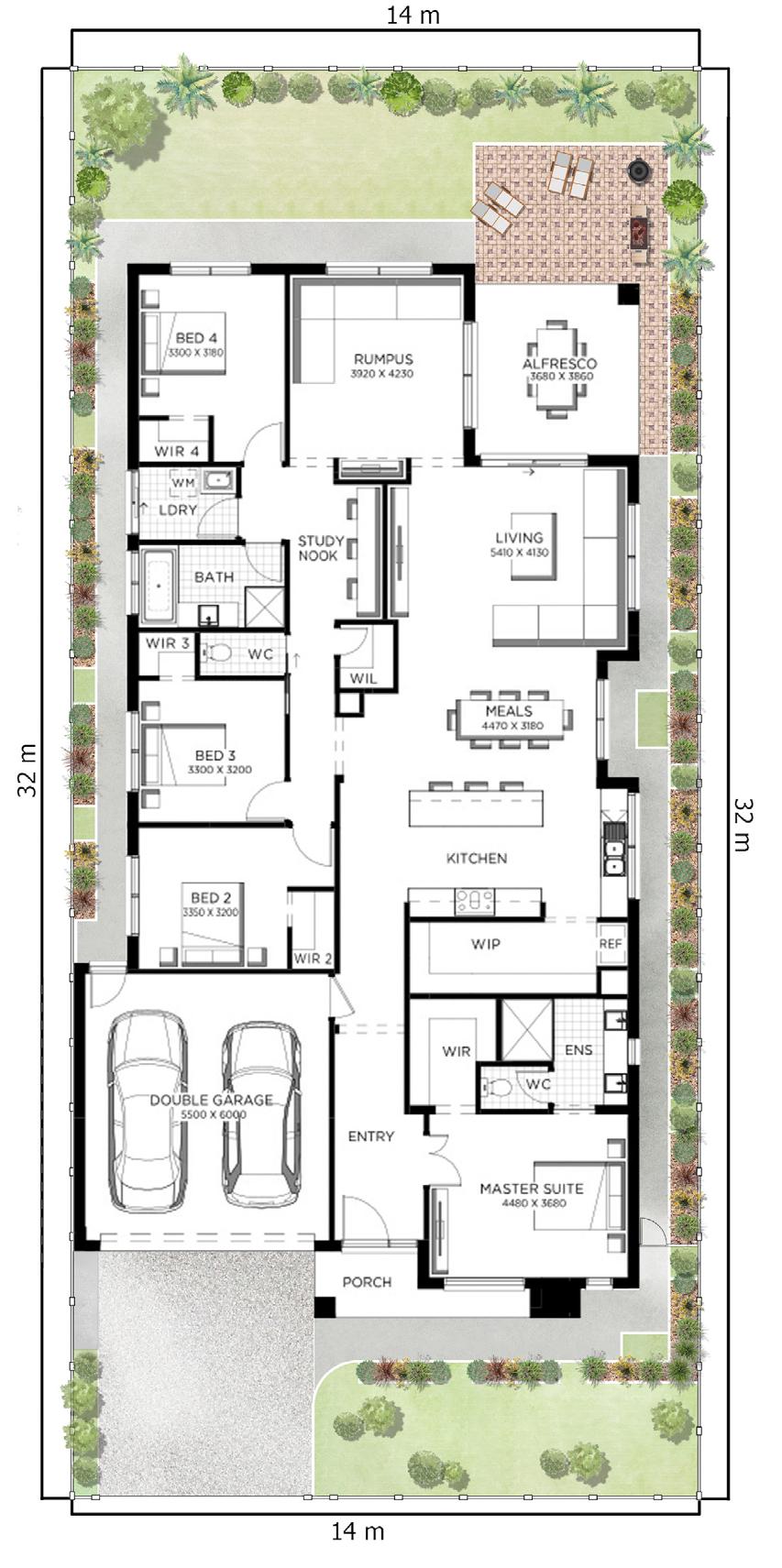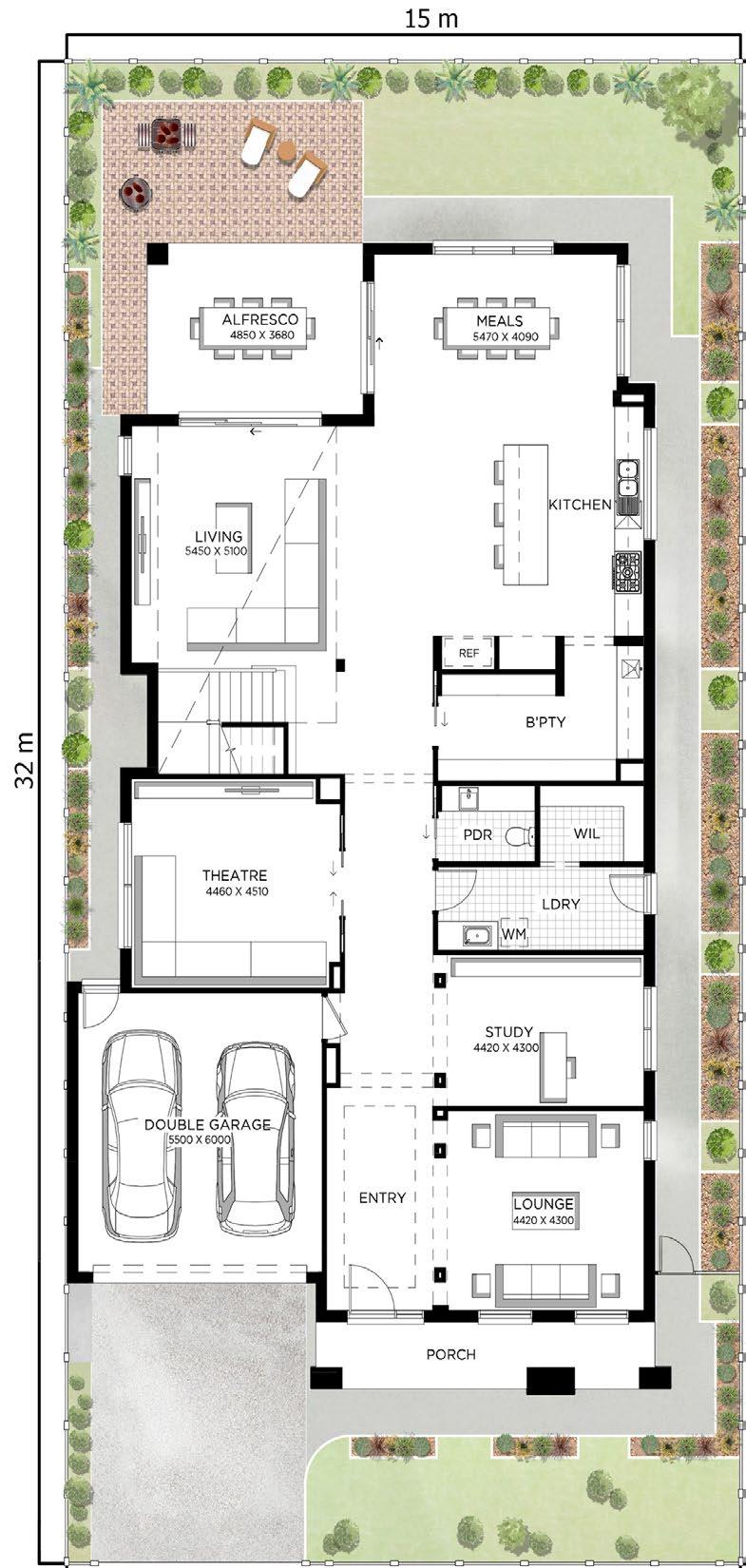
Better Floorplans for Melbourne’s Most Popular Block Sizes



Better Floorplans for Melbourne’s Most Popular Block Sizes

We’ve curated a selection of thoughtfully designed floorplans to help you make the most of Melbourne’s most popular block sizes.
Whether you’re building your first home or planning your next, the right floorplan can make all the difference. This booklet showcases a variety of layouts that maximise space, enhance functionality, and adapt to your lifestyle needs.
From compact blocks to larger lots, each design demonstrates how smart planning can unlock your land’s full potential - creating homes that feel spacious, practical, and tailored to modern living.
Take a look through the pages ahead to explore what’s possible and get inspired to build better.
The perfect house design 12.5m x 21m block of 12.5m x
Min Site Dimensions 12.5m x 21m
House Area 17.08 sq / 158.71 sqm
House Width 11.22m
House Length 16.5m
Rear Setback 2m
Features
• Designed with functionality and comfort in mind.
• Complies with small lot housing code with site coverage of 57% and includes double garage.
• Master suite with WIR and double vanity ensuite at the front of the home. Secondary bedrooms feature built in robes and separate bathroom/toilet.
• Kitchen, meals and living are integrated into open plan layout and positioned at the rear for easy access to outdoor space.
• SLHC allows for quicker approval process and cost saving by bypassing planning permit requirements.
Tips
This single storey home with its rear living orientation offers flexibility in siting. Strategically placed windows allow the home to be adapted to various block orientations. Zero lotted on one side allows more space between home’s edge and block perimeter for sunlight penetration.
Landscaping
Consider adding a patio or deck for a seamless connection between indoor and outdoor. Garden beds suit this block perfectly—choose drought-resistant plants and use mulch to minimise upkeep. You might also consider paving around the external perimeter.
Landscaping requirements
Paved area 24 sqm
Concrete pathway 37 sqm
Concrete driveway 25 sqm
Lawn areas 20 sqm
Screening trees 33
Medium shrubs 32
Ground cover 17
Small trees 12

Min Site Dimensions 12.5m x 25m
House Area 34.03 sq / 316.16 sqm
House Width 11.22m
House Length 17.83m
Rear Setback 3m
Features
• Open-plan kitchen, meals and living areas are designed to integrate seamlessly with the alfresco – providing allseason dining.
• Upstairs kids area with three bedrooms, bathroom, separate WC, activity space and study.
• Spacious master suite to the front of the home upstairs provides a private sanctuary with balcony access and WIR.
• Dedicated theatre room at the front of the home offers more livability as it is separated from the hustle and bustle of the main house areas – perfect for little kids or teenagers when entertaining.
Tips
This floorplan is highly adaptable and can be oriented in various directions, thanks to its rear living design. Whether the home faces north, east, or west, it can effectively utilise natural light and provide excellent outdoor views.
Landscaping
Consider a water or design feature on your back fence perimeter visible from both the meals and adjoining alfresco area. Boxed hedges around the perimeter of your block will provide further privacy. The block size coupled with the shorter double storey home provides ample space around the home and in the backyard for a low maintenance garden.
Landscaping requirements
Paved area 17 sqm
Concrete pathway 40 sqm
Concrete driveway 30 sqm Lawn areas 35 sqm
Screening trees 18
Medium shrubs 31
Ground cover 7 Small trees 29

Min Site Dimensions 12.5m x 28m
House Area 41.92 sq / 389.48 sqm
House Width 11.3m
House Length 21.83m
Rear Setback 2m
Features
• L-shaped living, meals, and kitchen seamlessly integrate with the alfresco.
• Nearby rumpus room offers a retreat for kids or teens, keeping their mess out of the main living areas.
• Upstairs features an activity room with a study nook and three secondary bedrooms, with the option to add a fourth bedroom instead of the activity area.
• Spacious master suite at the front provides a private sanctuary with a large walk-in robe, ensuite, and balcony access.
• Dedicated front study is perfect for working from home or running a business.
• Lounge room offers a cosy space for movie nights.
Tips
Thanks to its rear living design this floorplan can be oriented in various directions. Whether the home faces north, east, or west, it can effectively utilise natural light and provide excellent outdoor views.
An outdoor kitchen or BBQ can extend the alfresco into your living space. Tall hedges or vertical gardens along the perimeter provide privacy and a lush outlook. Pathways of stepping stones, gravel, or pavers can connect to entertainment zones. For a larger backyard, opt for a house design suited to a 12.5 x 25m block.
Landscaping requirements
Paved
The perfect house design 12.5m x 28m block of

The perfect house design 14m x 21m block
Min Site Dimensions 14m x 21m
House Area 33.4 sq / 310.24 sqm
House Width 12.2m
House Length 16.83m
Rear Setback 2m
• Accommodating three distinct living areas with separately zoned front lounge which can be converted into 5th bedroom.
• Rear living and meals area with access to alfresco enhances overall entertainment zones within the house.
• With extra space around the perimeter of the home allowing for more comfortable flow between indoor and outdoor spaces and suitable for various orientations.
Tips
This is a versatile floorplan that can be adapted to various orientations due to its rear living design. Whether facing north, east or west, this design can take advantage of natural light and outdoor views.
While the house occupies a significant portion of the block, the larger size allows for more extensive landscaping options. Use the additional space for lush garden beds, larger trees and more diverse planting scheme. The larger block size provides more room for outdoor entertainment areas.
Paved area 12 sqm
Concrete pathway 36 sqm
Concrete driveway 25 sqm
Lawn areas 43 sqm
Screening trees 18
Medium shrubs 24
Ground cover 12
Small trees 33

Min
House
House
Features
• The open-plan layout thoughtfully defines each space, with the living, kitchen, and meals areas naturally separated from quieter zones like the lounge, study, and upstairs bedrooms.
• The master retreat offers a spacious walk-in robe, luxurious ensuite, and direct balcony access.
• Upstairs, an activity area with a built-in study nook provides an ideal space for children.
• The inclusion of both a study and a large activity area enhances the home’s versatility, catering to work-fromhome needs and leisure activities.
Tips
For optimal natural light, orient the living and meals areas to the north or north-east. Positioning the study and lounge to the east will allow for morning sunlight while keeping these rooms cooler in the evening. This layout also supports passive solar heating, helping to keep the home warm in cooler months and lowering energy costs.
Landscaping
While the house occupies a significant portion of the block, the larger size allows for more extensive landscaping options. Use the additional space for lush garden beds, larger trees and more diverse planting scheme. The larger block size provides more room for outdoor entertainment areas.
Landscaping requirements
Paved area 9 sqm
Concrete pathway 41 sqm
Concrete driveway 32 sqm
Lawn areas 23 sqm
Screening trees 23
Medium shrubs 29
Ground cover 14
Small trees 43

Min
House
House
House
Rear
Features
• Gourmet kitchen with a large walk-in pantry, overlooking the living and meals area.
• Centrally located theatre room or formal lounge, ideal for movie nights or as a rumpus room for kids—keeping mess tucked away from the main living areas.
• Spacious master suite with ensuite, featuring a double vanity and walk-in robe.
• Three additional bedrooms, all with built-in robes, accessed from a private hallway.
Tips
With all bedrooms on one side, they’re separated from living areas for privacy. Facing the meals and living areas north or north-east ensures morning sun in the bedrooms and afternoon light in living spaces, keeping bedrooms cooler in summer.
Landscaping
This floorplan maximises block size while considering orientation and privacy. Symmetrical garden beds can enhance the entrance, and a small vegetable and herb garden near the kitchen adds practicality. Tall plants, hedges, or decorative screens along the fence create a private, enclosed garden space. Consider adding a water feature outside of the meals area.
Landscaping requirements
Paved

The perfect house design 14m x 32m block of 14m x 32m
4 Bed 2 Bath 2 Car
Min Site Dimensions 14m x 32m
House Area 28.9 sq / 268.5 sqm
House Width 12.67m
House Length 23.66m
Rear Setback 4m
Features
• Generous kitchen with island bench and Grand Pantry.
• Master suite including double vanity ensuite, oversized shower and spacious walk-in robe.
• Kids area with rear rumpus adjoining alfresco and away from the other living areas of the home.
• Sleeping quarters separated from main living.
Tips
Living, meals and alfresco should ideally face west or north to take advantage of sunlight throughout the day. The bedrooms should then face away from the sun to ensure they remain cool in the afternoon.
Landscaping
This single-storey option maximises yard space on the samesized lot compared to double-storey homes.
With a rear setback of 4 metres, it provides more room for outdoor features such as a pool or entertainment zones.
This larger area also allows for diverse landscaping possibilities, including expansive lawns, gardens, and other amenities. Whether you choose a single or double-storey home will depend on your lifestyle, family size, and preference for outdoor space.
Landscaping requirements
Paved area 12 sqm
Concrete pathway 53 sqm
Concrete driveway 32 sqm
Lawn areas 58 sqm
Screening trees 28
Medium shrubs 34
Ground cover 17
Small trees 30

Min Site Dimensions 15m x 32m
House Area 59.88 sq / 556.28 sqm
House Width 13.2m
House Length 24.72m
Rear Setback 3m
Features
• Two-storey luxury home with open spaces and abundant natural light, featuring a central atrium above the rear living area for added height.
• Downstairs family area seamlessly integrates the kitchen, living, meals, and alfresco dining.
• Upstairs includes a kids’ activity zone, study nook, and ensuites for every bedroom.
• Master suite offers a hotel-like feel with a large WIR, private balcony, and spa ensuite.
• Dedicated front study, well-separated from main living areas, ideal for working from home or running a business.
• A cosy lounge provides the perfect space for movie nights.
Tips
The versatile layout can be oriented in various directions, with rear living areas making the most of natural light and outdoor views, whether facing north, east, or west.
Landscaping
If you have a 50ft block in an established Melbourne suburb, you can enjoy a spacious 60sq home with room left for a generous backyard. Add a small basketball court, pool, or firepit near the alfresco to create an ideal entertaining area. Expand the alfresco and enclose it for year-round use to maximise outdoor living space.
Landscaping requirements
Paved area 18 sqm
Concrete pathway 48 sqm
Concrete driveway 34 sqm
Lawn areas 50 sqm
Screening trees 35
Medium shrubs 32
Ground cover 14
trees 50

Min Site Dimensions 15m x 32m
House Area 30.46 sq / 282.95 sqm
House Width 13.49m
House Length 23.58m
Rear Setback 4m
Features
• Beautiful flow of living spaces from kitchen through to the large alfresco.
• Master suite including double vanity ensuite, shower, spa and private WC alongside a spacious walk-in robe.
• Sleeping quarters are tucked away to the rear of the home with study nook, whilst a theatre room adjoining the kitchen offers a space for kids to overflow into, as well as all their toys and mess.
Tips
Living, meals and alfresco should ideally face west or north to take advantage of sunlight throughout the day. This orientation maximises sunlight. The bedrooms should then face away from the sun to ensure they remain cool in the afternoon.
Landscaping
With a generous block and ample backyard space, you could add a BBQ, outdoor dining, or firepit, making it perfect for gatherings. A small plunge pool or spa near the alfresco would create a resort-like atmosphere and offer a relaxing retreat. Consider dedicating part of the yard for play. For added privacy, especially around a pool, use tall plants or decorative screens. Alternatively, a water feature could provide a serene focal point.
Landscaping requirements
Paved area 16 sqm
Concrete pathway 52 sqm
Concrete driveway 30 sqm
Lawn areas 40 sqm
Screening trees 26
Medium shrubs 34
Ground cover 14
Small trees 48
The perfect house design 15m x 32m block of land.

Explore how thoughtful design can transform your block into a functional, stylish, and spacious home. Whether you’re planning your first build or refining your dream home, these floorplans are here to inspire.
Visit one of over 80 displays to learn more or speak with a design consultant.