Affinity & Inspire
 Carlisle Collection
Carlisle Collection


Affinity & Inspire
 Carlisle Collection
Carlisle Collection

Life’s better when you can start your home building journey with confidence. As one of Victoria’s leading home builders, we have helped over 15,000 families to discover a better way of living with a new Carlisle home.
Our inspiring floorplans have been thoughtfully designed for ultimate liveability, with beautiful spaces for you, your family, and your friends to enjoy.
Our exceptional inclusions offer you luxury living every single day of the year. From premium appliances and designer tapware to oversized showers and elegant kitchens, you’ll be impressed with the value we offer every day.
At Carlisle, we pride ourselves on exceeding your expectations before your build, during your build and long into the future.
Your house may be built by Carlisle, but the dream of a better way of living is all yours.



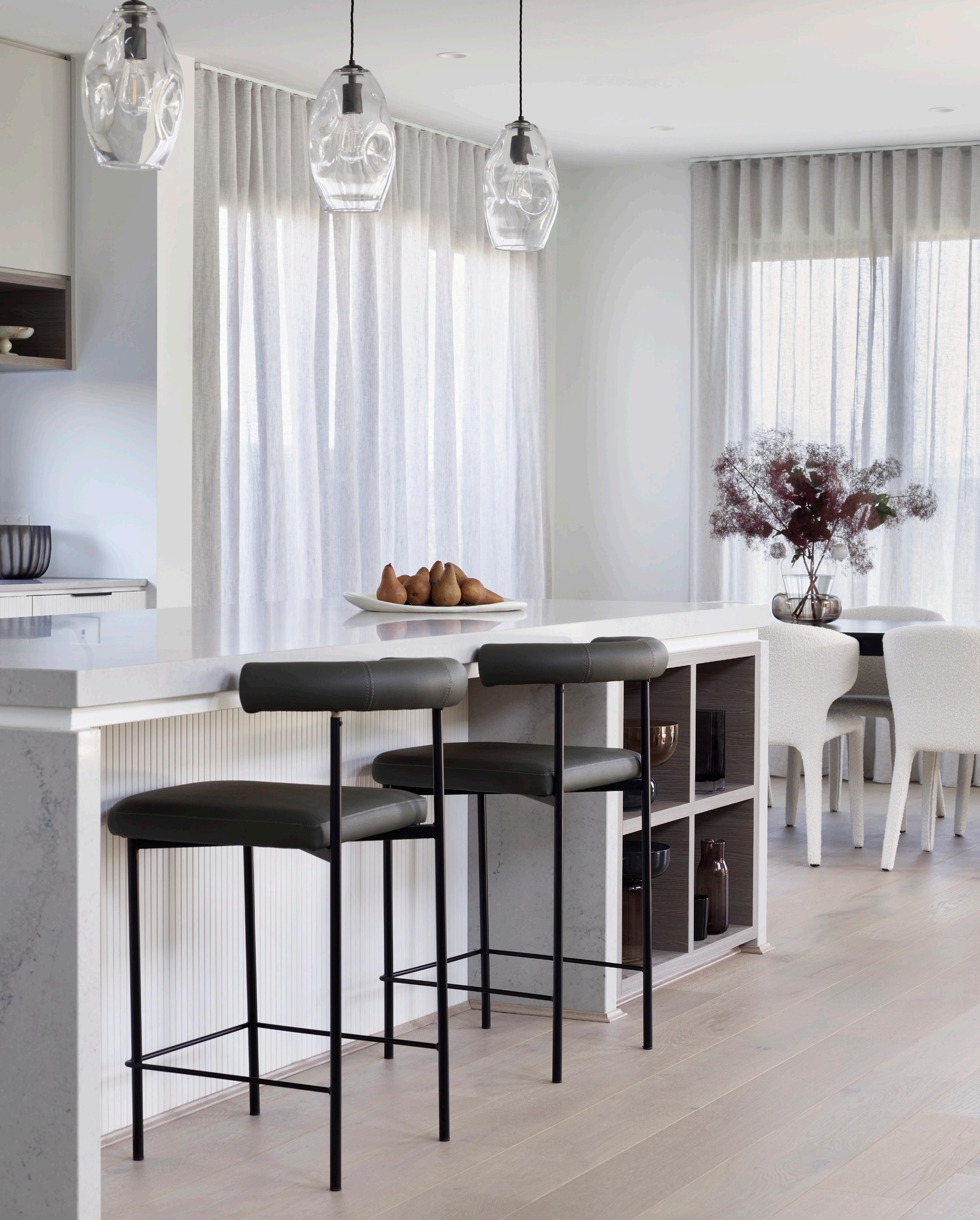
Select from over 3,500 products available at our state-of-the-art showroom.

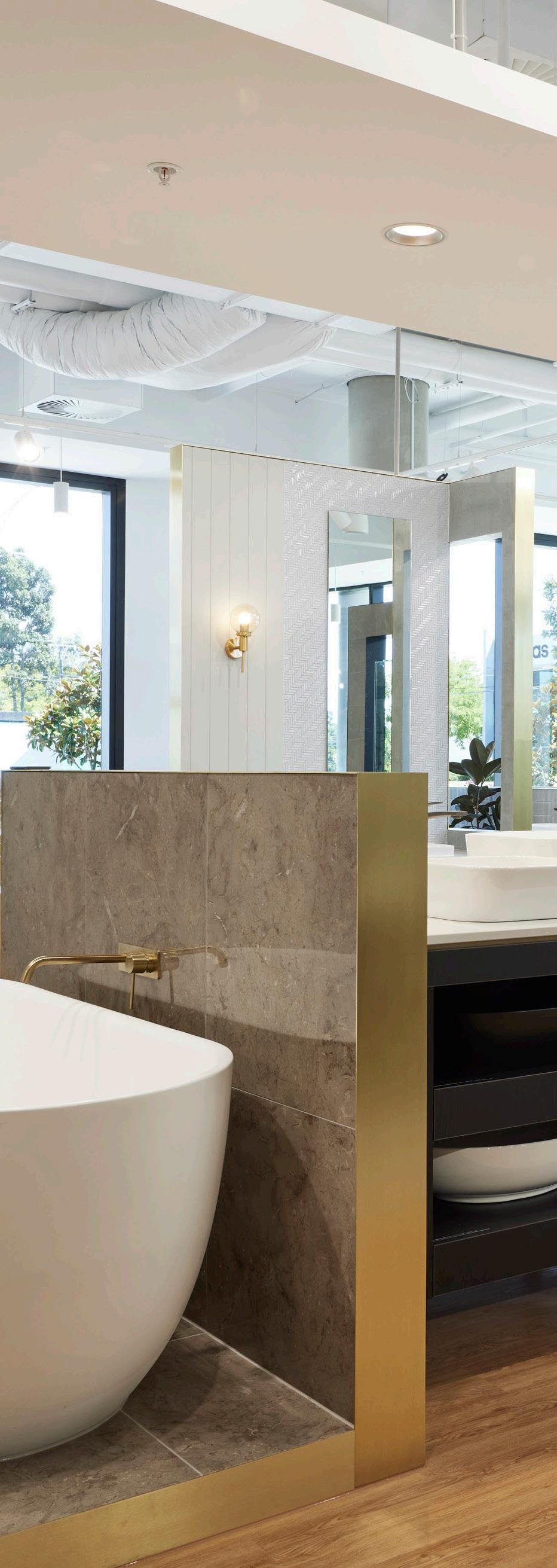
Carlisle Homes’ new state-of-the-art Spectra Showroom transforms your colour and electrical selections experience into an exciting opportunity to immerse yourself in the design process and create a home that truly reflects your vision and unique style.
The 2,500 square metre showroom has been re-imagined as a gallery-like space, encouraging exploration and discovery. Showcasing more than 3,500 thoughtfully curated materials, fixtures, fittings and appliances, and inspiring trend boards.
Four full-size kitchens and eleven bathroom vignettes help you visualise the full potential and showcase how all the elements can come together to create your perfect living space.
Our dedicated team of design experts will be on hand throughout the process to guide you through every area of your home. They will help you make the most of your home’s finishes whatever your budget.
Every Carlisle floorplan comes with a range of flexible options for customisation. Head to our website to view floorplan options for each of our homes.
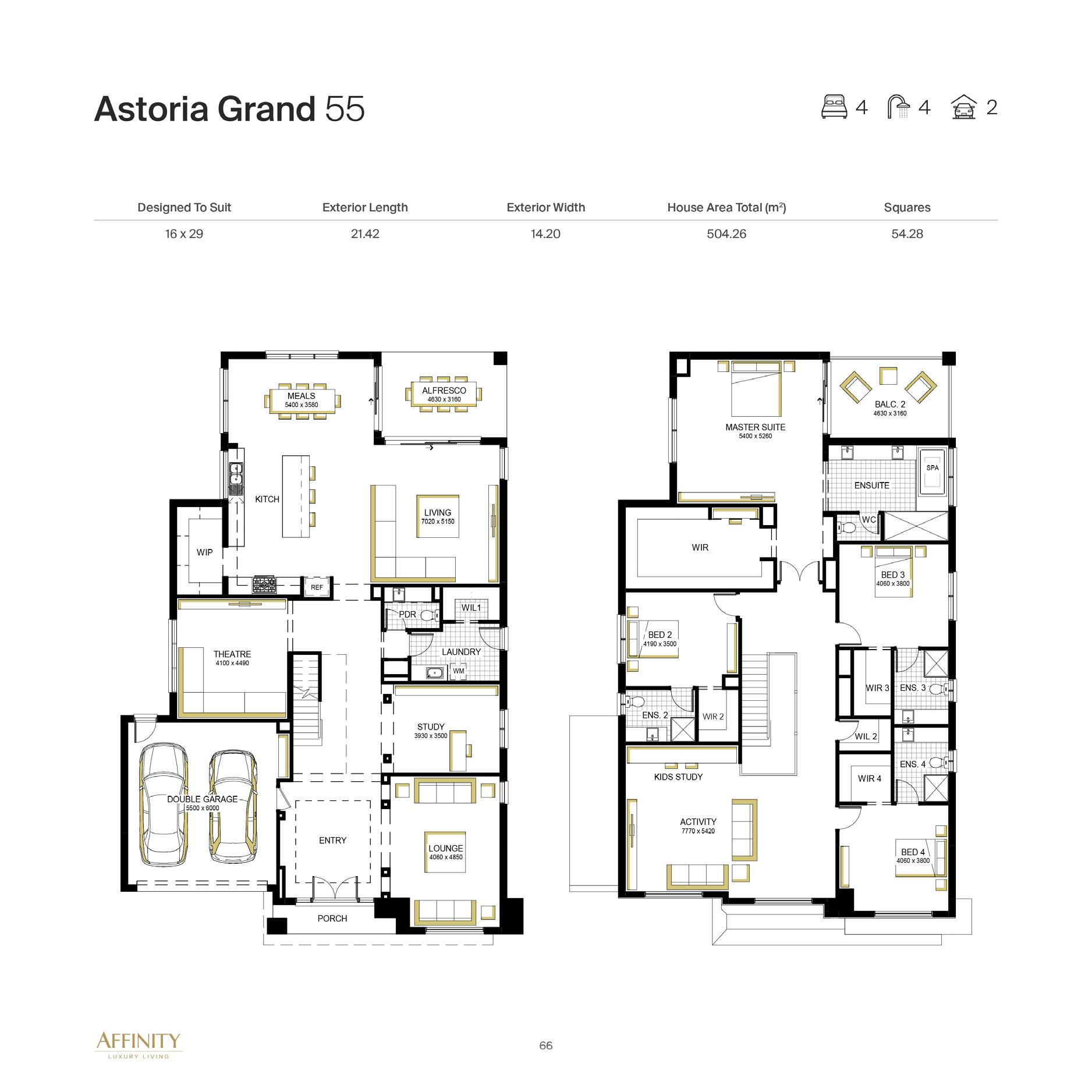
Our interactive website showcases flexible floorplan options, so you can design the perfect home for your family, and how you like to live.
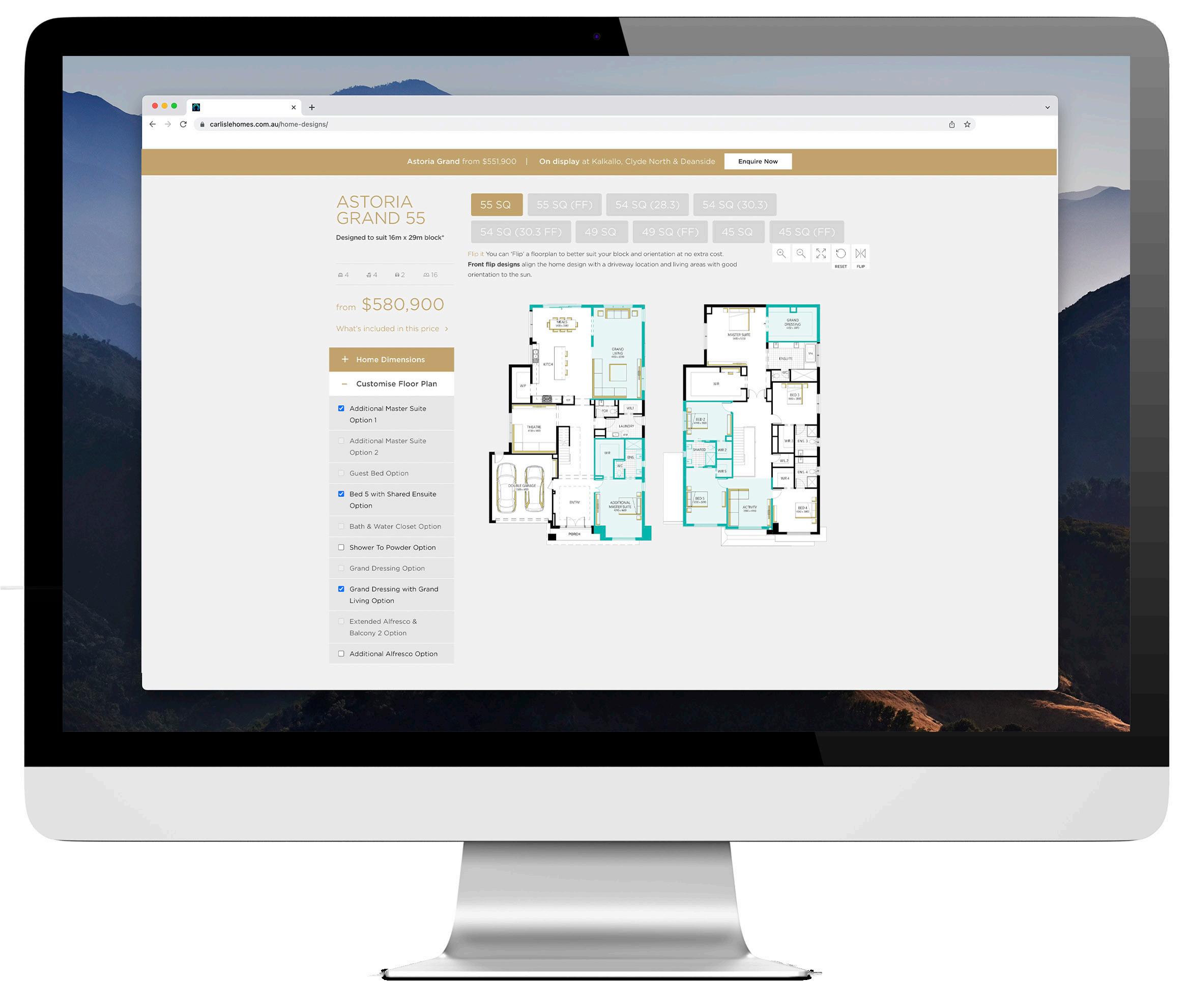
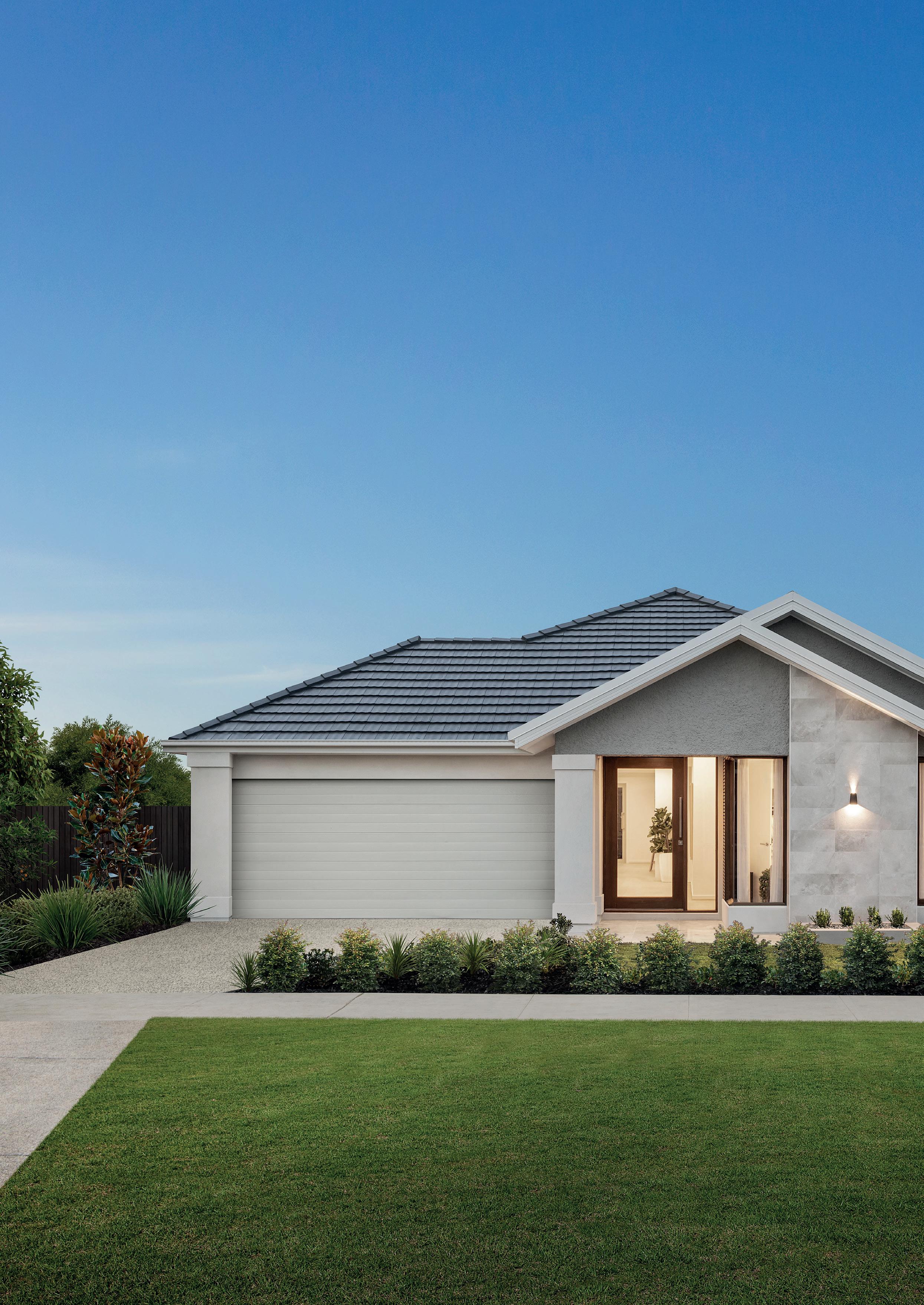

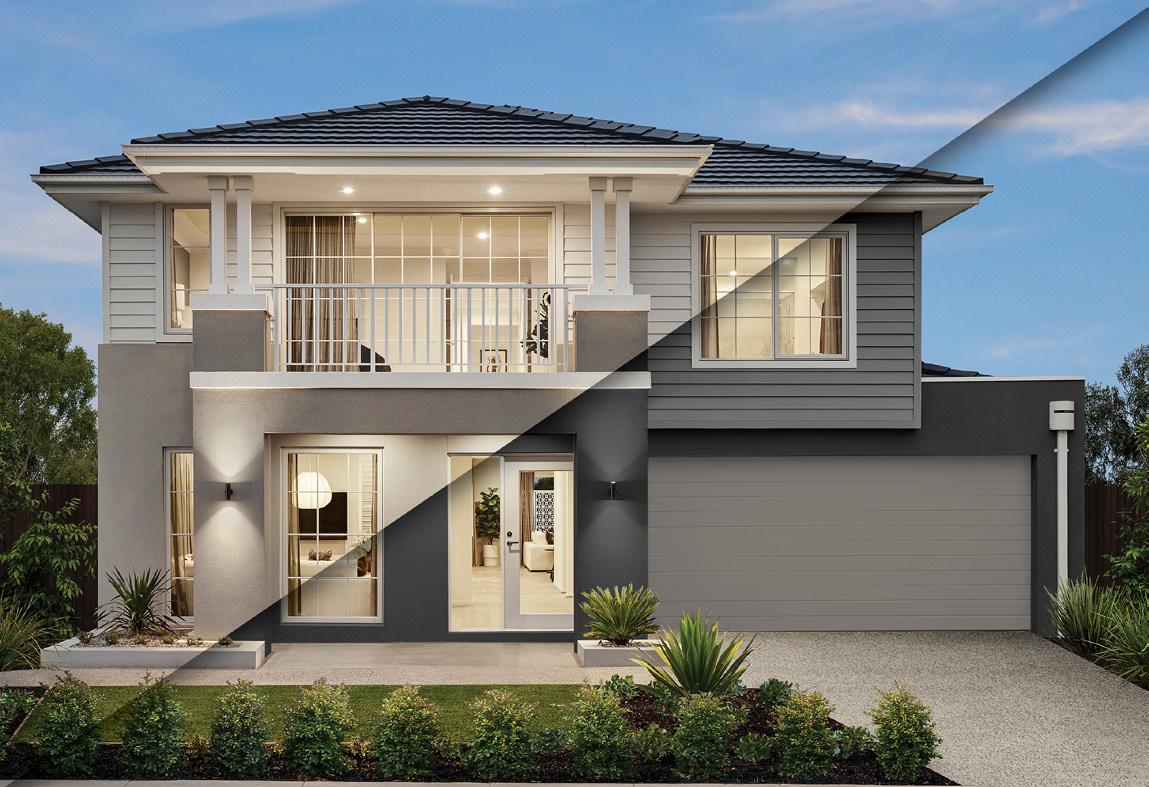
It’s never been easier to visualise how your new home will look in your ideal colour scheme. Our all-new Spectra Visualiser tool lets you try-on hundreds of colours and finishes at the click of a button. Try it now to bring your dream home to life!
Visit: carlislehomes.com.au/visualiser
Carlisle offers you three stunning ranges, with a wide selection of choices in each. Our Affinity Collection offers affordable luxury, meticulously designed homes for sophisticated openplan living. Our Inspire collection of contemporary homes offers show-stopping facades and feature-packed floorplans, allowing you to curate your home to create a tranquil haven for you and your family. And our EasyLiving Series makes home buying easy for first home buyers and investors, with cleverly designed homes for smaller blocks and budgets.

Live in luxury every day with sophisticated designs that showcase the finest architectural detailing, meticulously designed for seamless and light-filled, openplan living.
Created without compromise, the attainable Affinity Collection makes luxury living your daily reality. From the striking street presence of the refined facades, to carefully zoned living areas brimming with designer detail, the Affinity Collection impresses with its sophistication and luxurious liveability.
Our Inspire homes have options for all the features you want – from open-plan living areas to tranquil retreats, generous bedrooms and bathrooms, a study where you can work from home, an entertainer’s kitchen, and premium inclusions.
Designed to maximise the whole block, our extensive range means there’s space for the whole family. With Inspire, you can find the perfect home for your budget and lifestyle.
EasyLiving homes offer outstanding value for money, better quality, and are simple and fast.
With homes from 16 to 37 squares and lot widths of 10.5 to 14 metres, it will be easy for you to find a home you’ll love. EasyLiving homes are filled with outstanding value and with our fixed price contract, you can sleep easy at night knowing we’re working within your budget.
The EasyLiving 6 step process makes it fast and affordable for you to get into your brand new home sooner. 12.5–16m wide blocks
wide blocks
Within each of our collections we have a range of different floorplans to suit different block sizes and needs.
The guide below explains how to read a Carlisle house type name.
Edition (See glossary below)
Designed to suit information (Eg. this home is suitable for a 28m deep block with up to 3m rear easement)
Collection name
Glossary of Editions
(28.3) Grand
Takes an original double storey plan and adds a room built over the garage.
Retreat
Takes an original plan and relocates the master suite to the rear of the home.
Deluxe
Takes an original double storey plan and adds ensuites to every bedroom.
Grand Pantry
Takes a T-Range or EasyLiving single storey plan and increases the size of the walk-in pantry so that there is enough room for a butler’s pantry fit out.
Average size in squares (Choice of facade impacts this measurement)
Takes an original double storey plan and adds a void.
Takes an original double storey plan with a central staircase and moves it to the living room.
Takes an existing double storey plan and adds a second master suite to the ground floor.

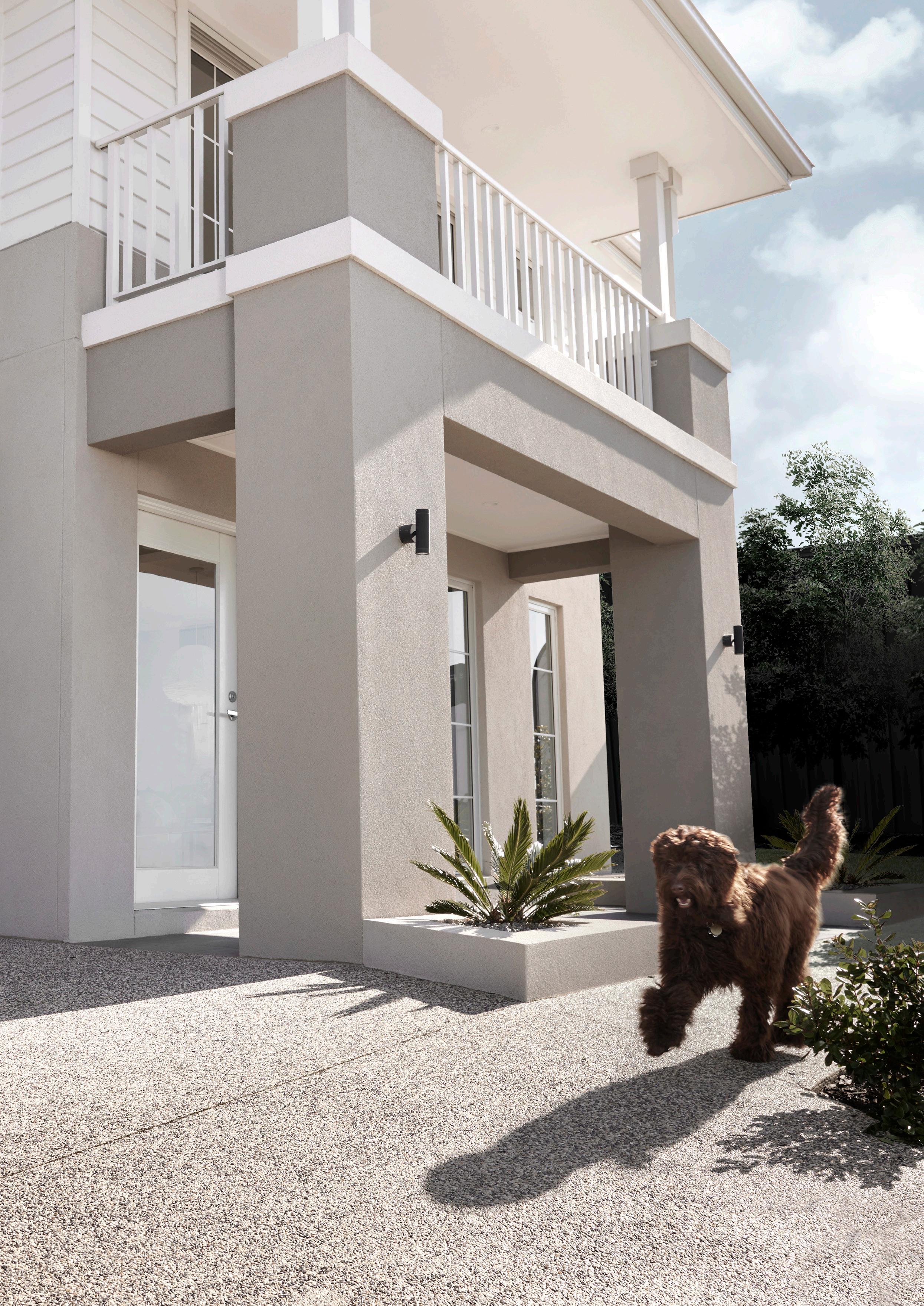
Click here to skip to single storey designs
Ciara Collection
Cottesloe Collection
Colorado Collection
Domaine Collection
Emerald Collection
Granada Collection
Huntley Collection
Illawarra Collection
Kensington Collection
Lansbury Collection
Oakmere Collection
Scarborough Collection
Astoria Collection
Canterbury Collection
Geneva Collection
Montague Collection
Montpellier Collection
Rothbury Collection
Sanctuary Collection
Sorrento Collection
Design features like timber detailing, glass balustrading, raised porches and designer double doors are all included in many of our facade upgrade options at a cost that won’t break your budget.

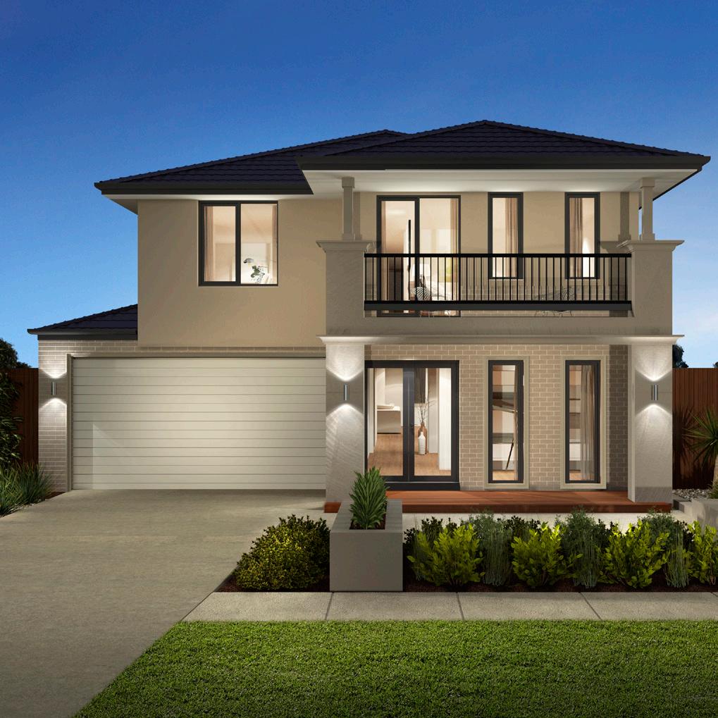
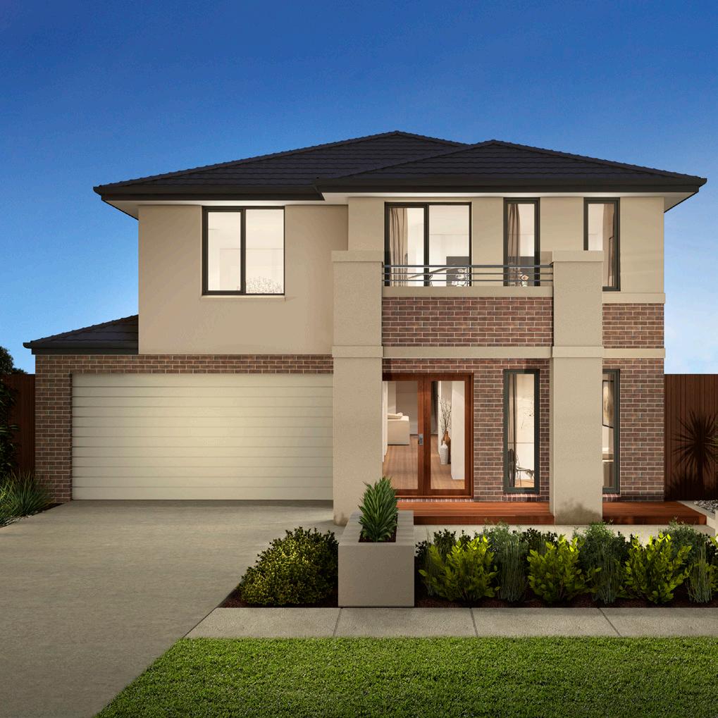
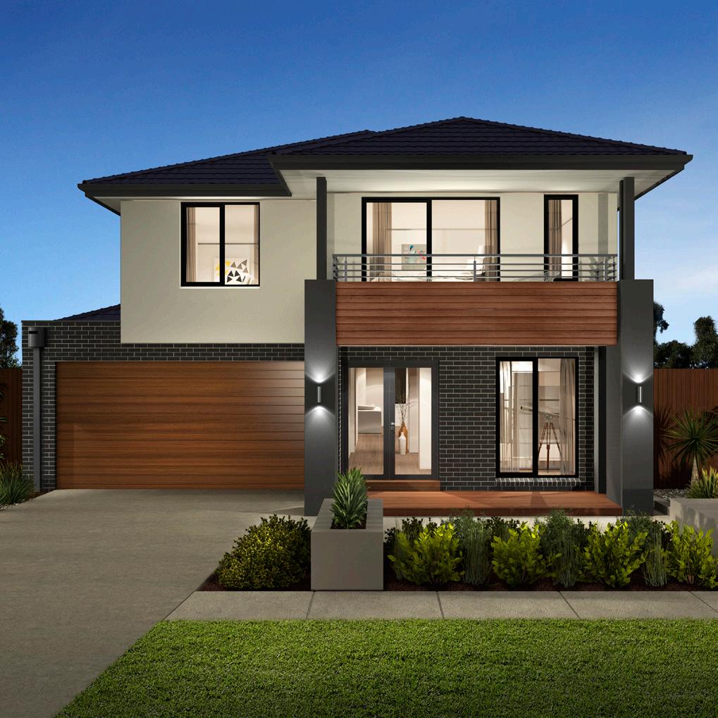
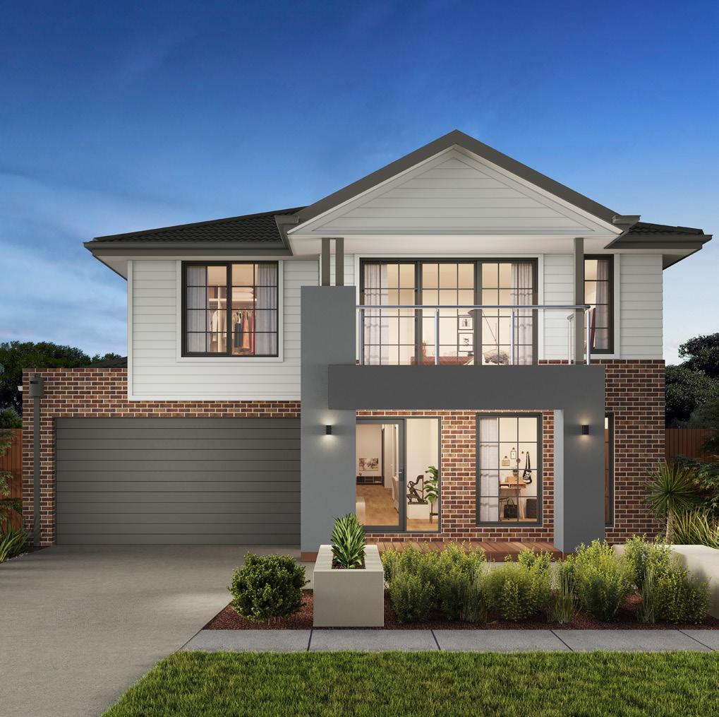
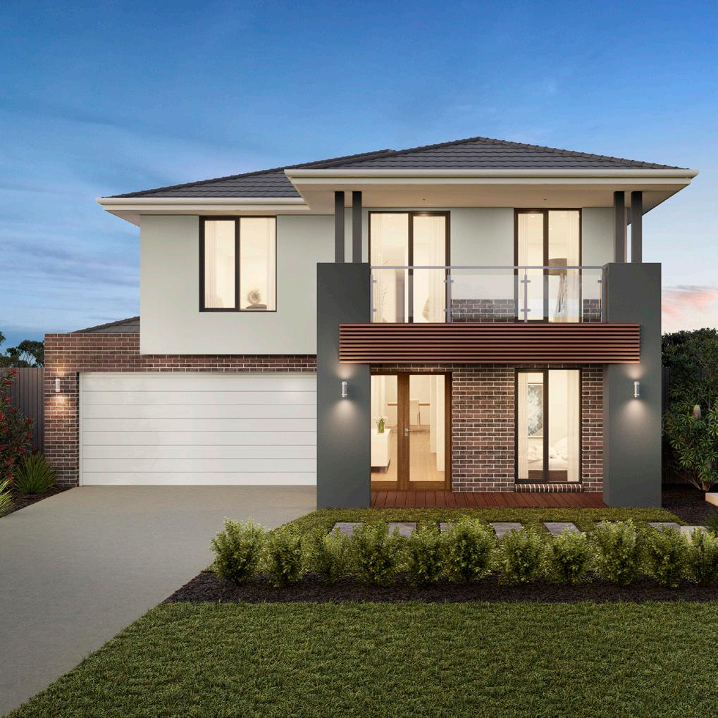
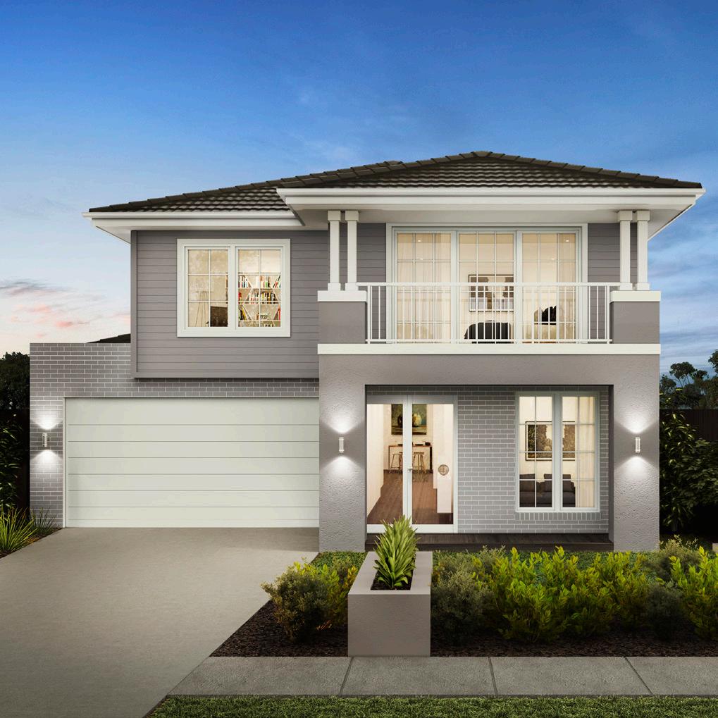
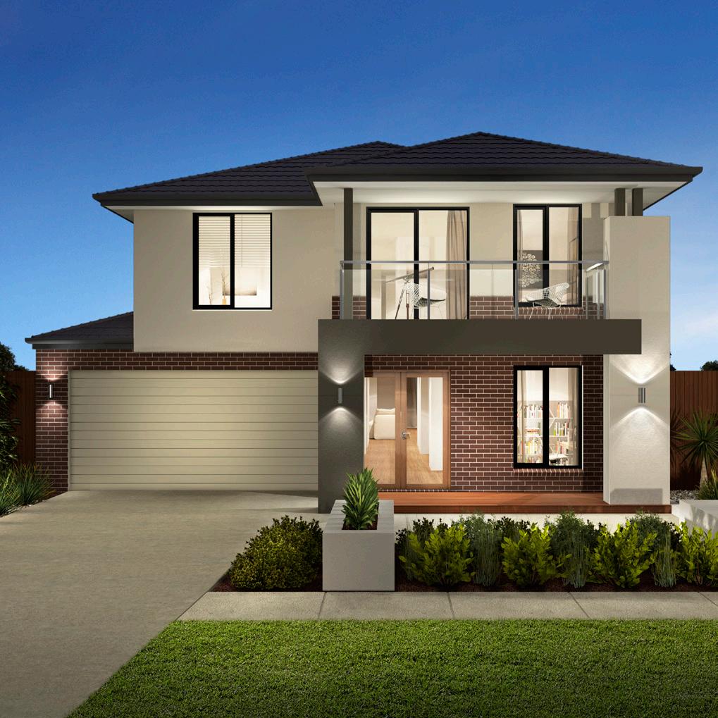
Design features like timber detailing, glass balustrading, raised porches and designer double doors are all included in many of our facade upgrade options at a cost that won’t break your budget.
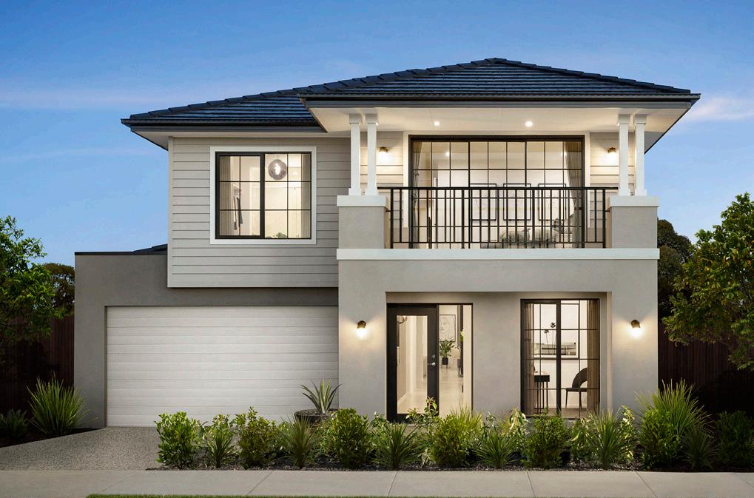
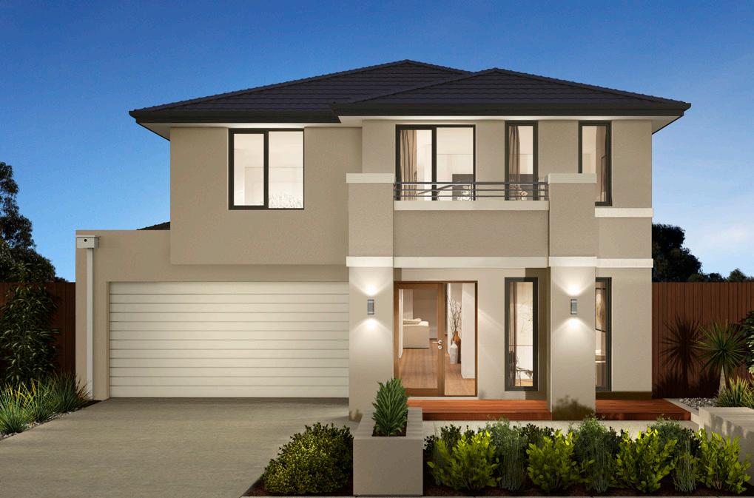
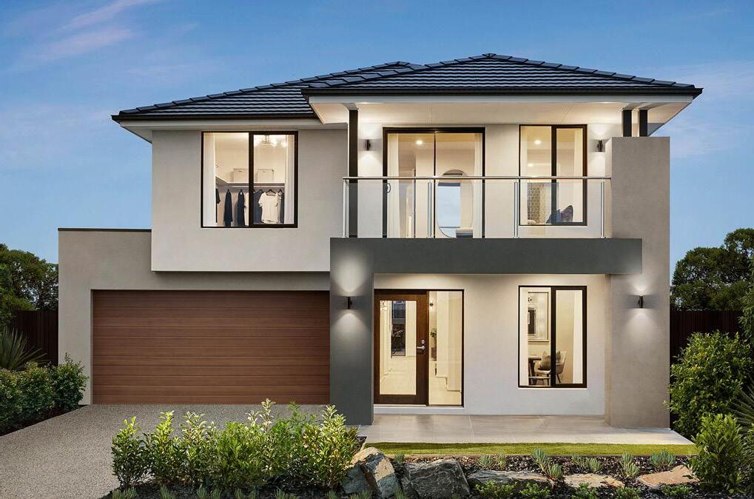
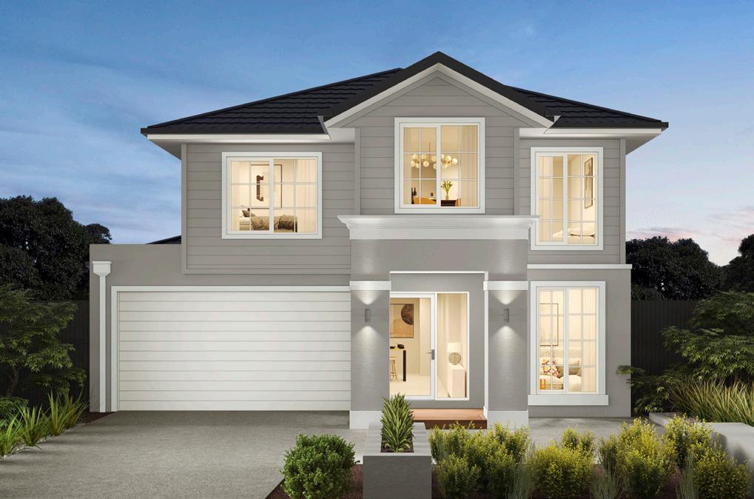
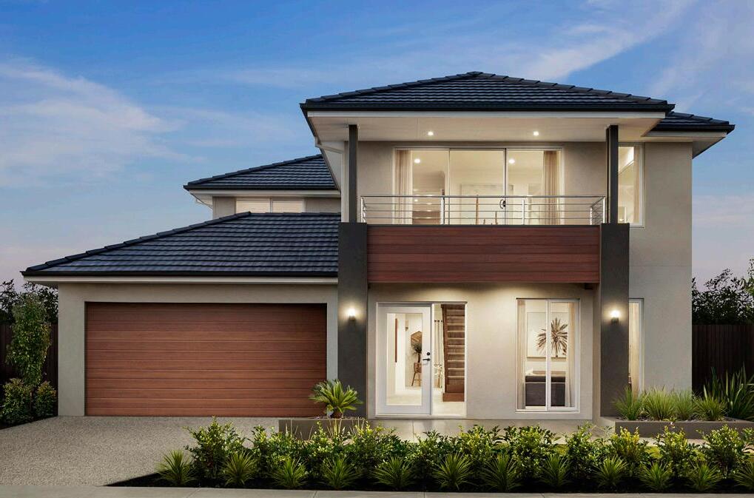
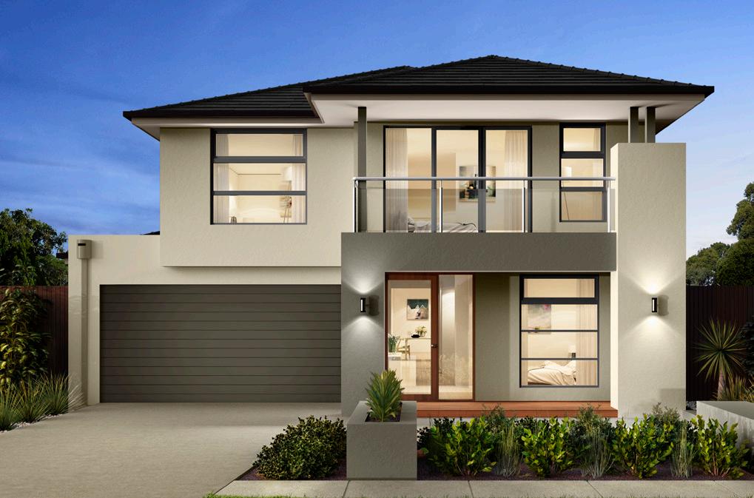
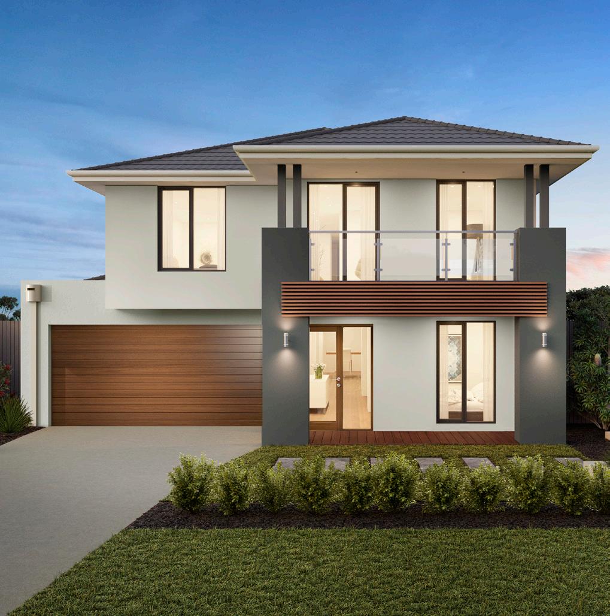
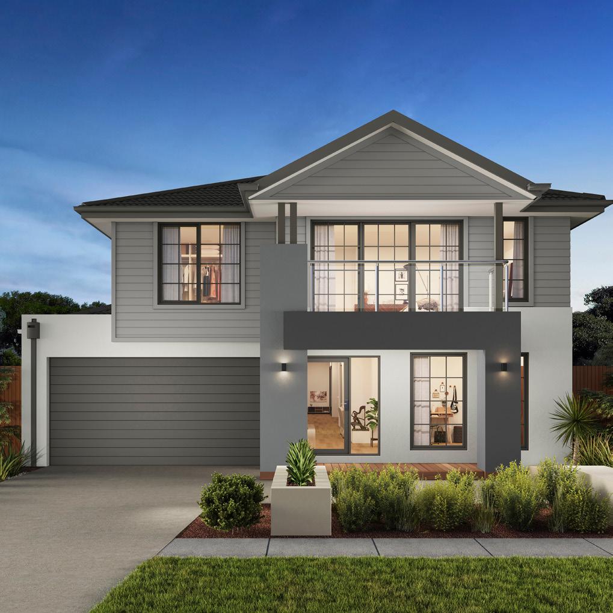
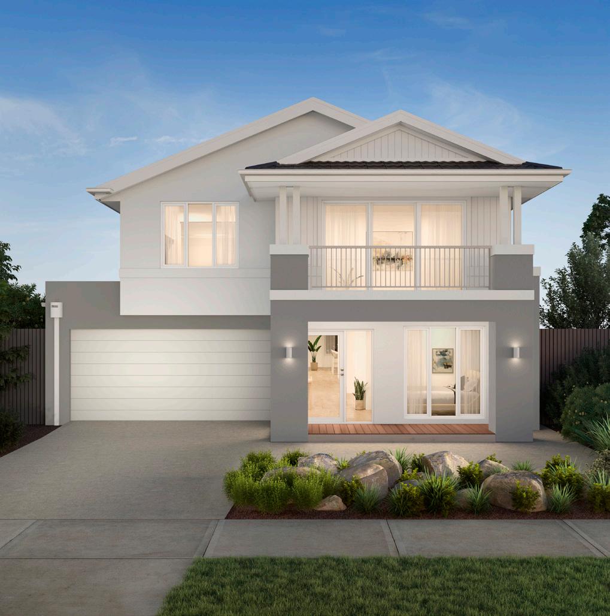

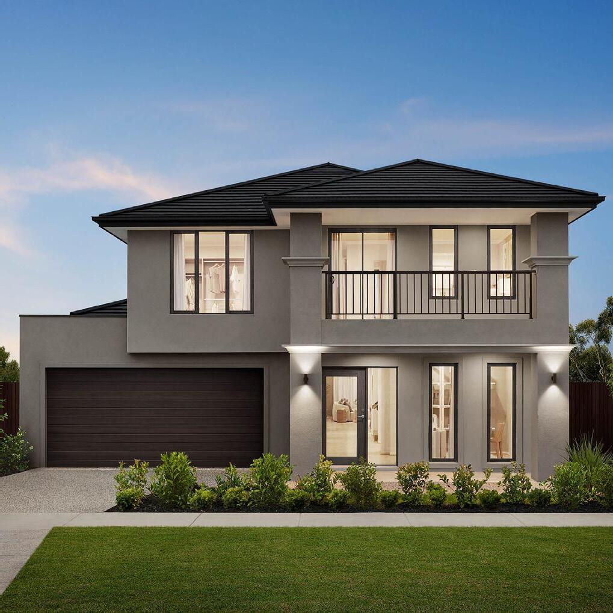
Design features like timber detailing, glass balustrading, raised porches and designer double doors are all included in many of our facade upgrade options at a cost that won’t break your budget.
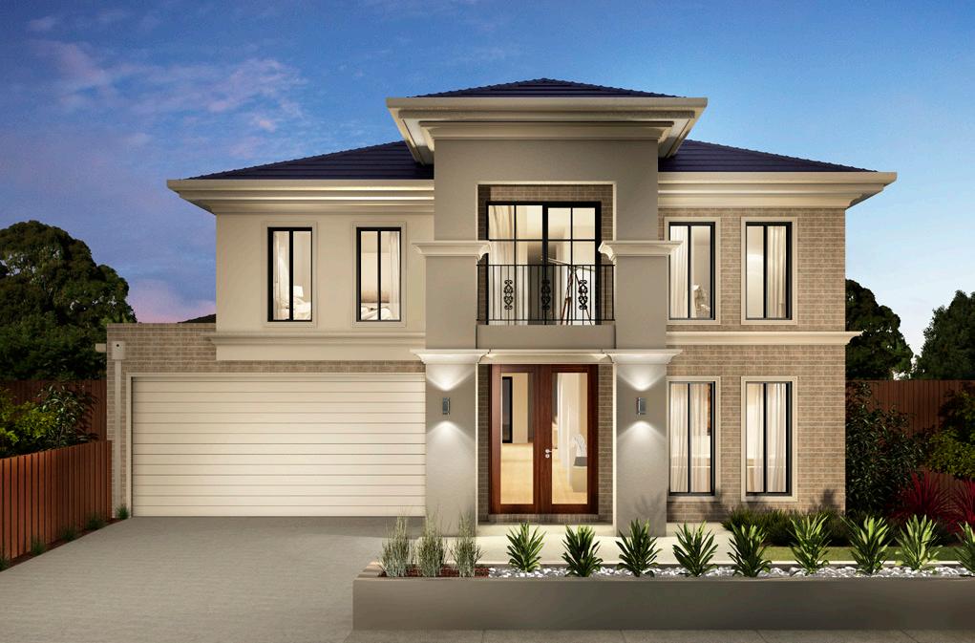
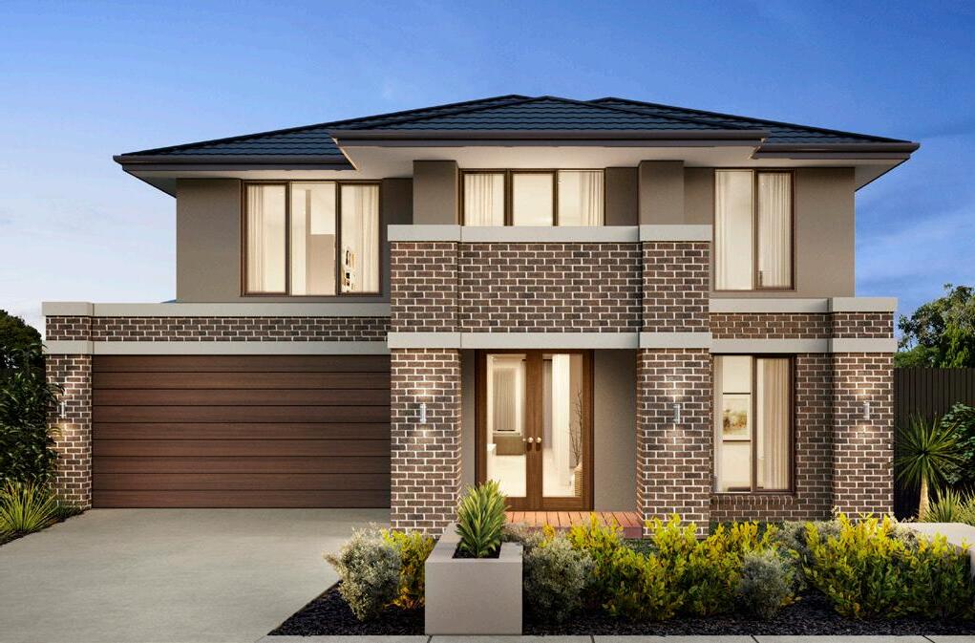
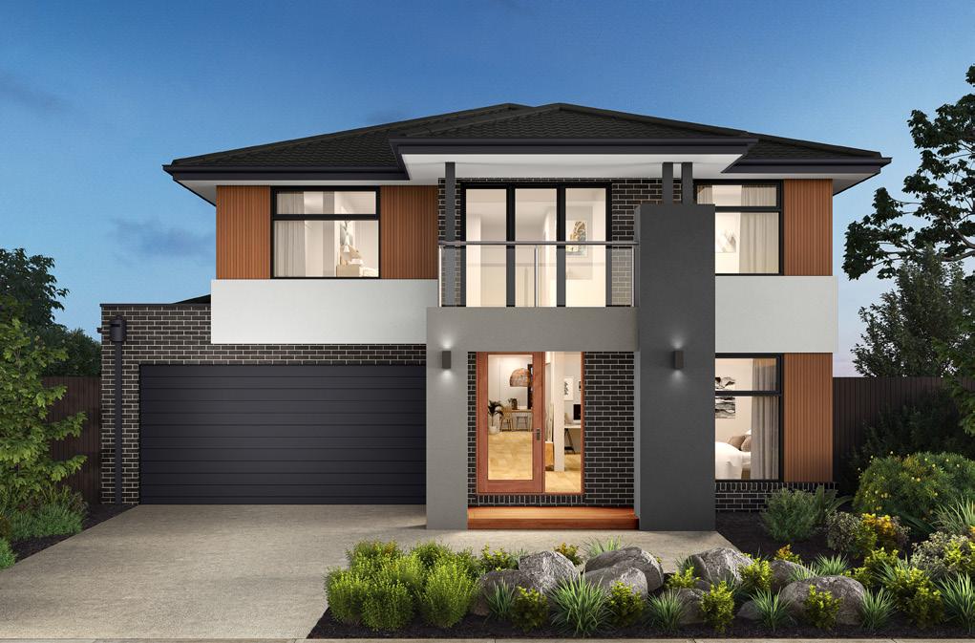
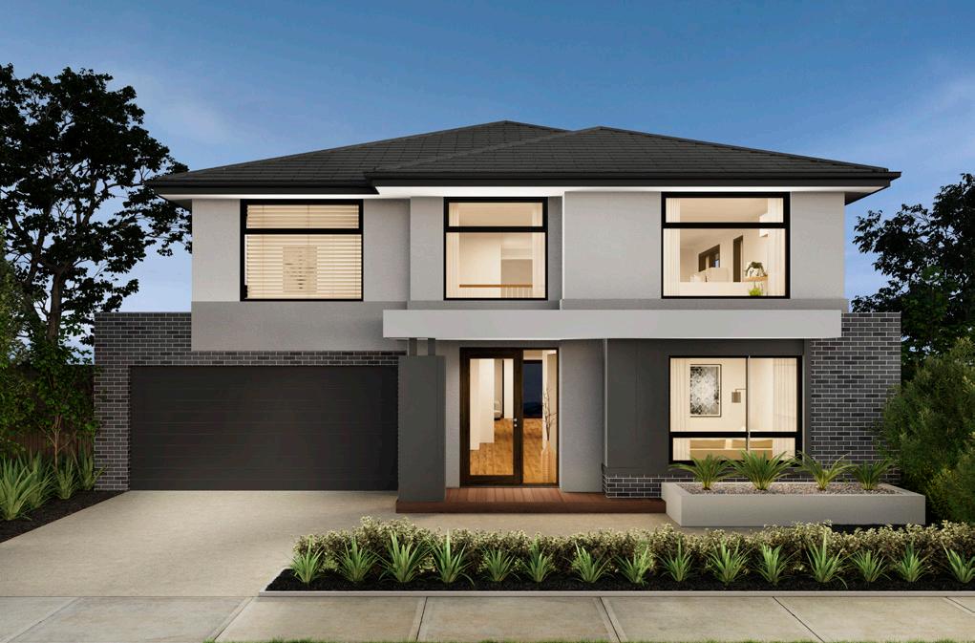
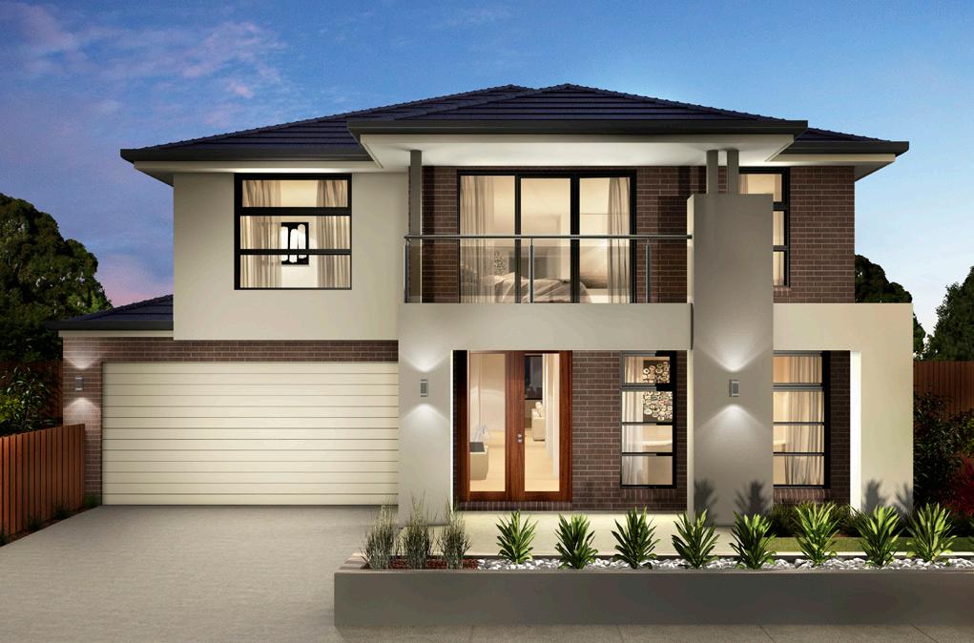
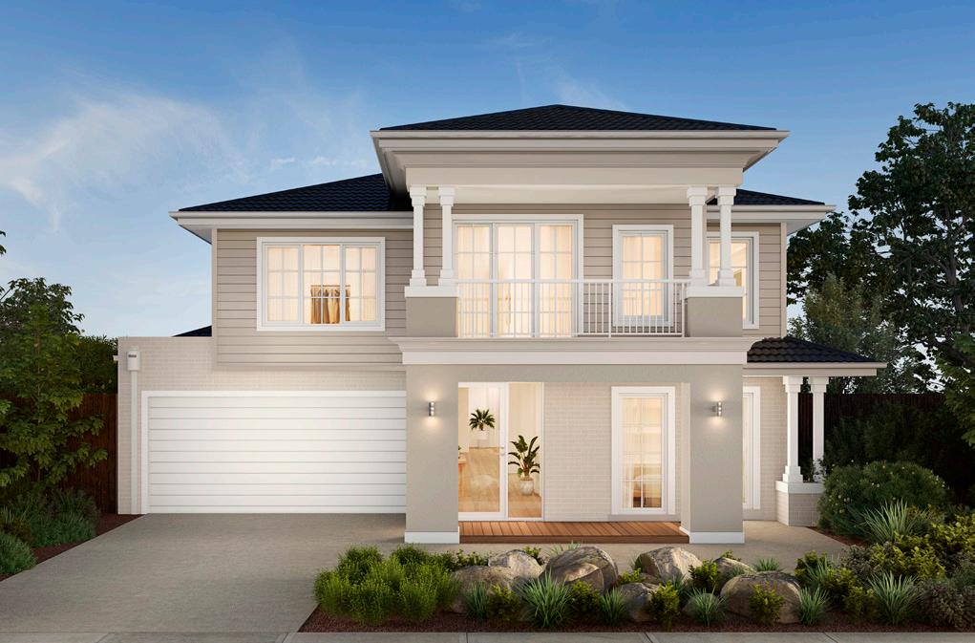
Design features like timber detailing, glass balustrading, raised porches and designer double doors are all included in many of our facade upgrade options at a cost that won’t break your budget.
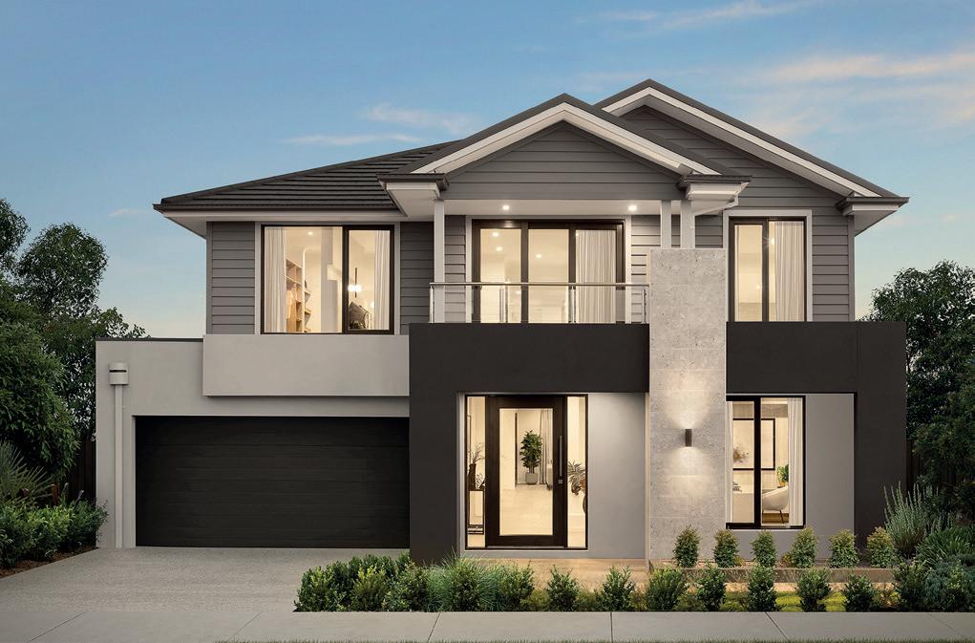
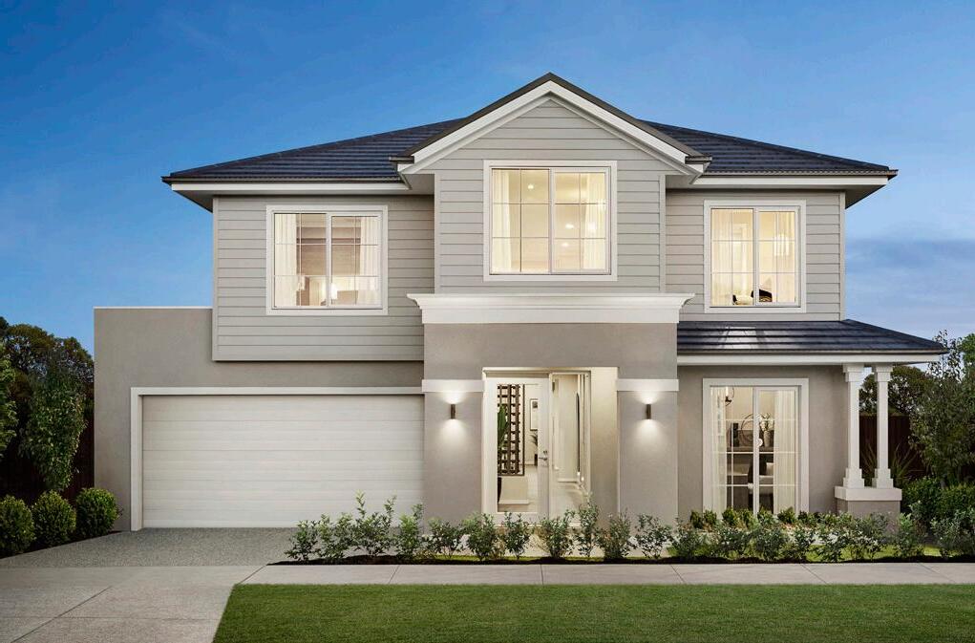
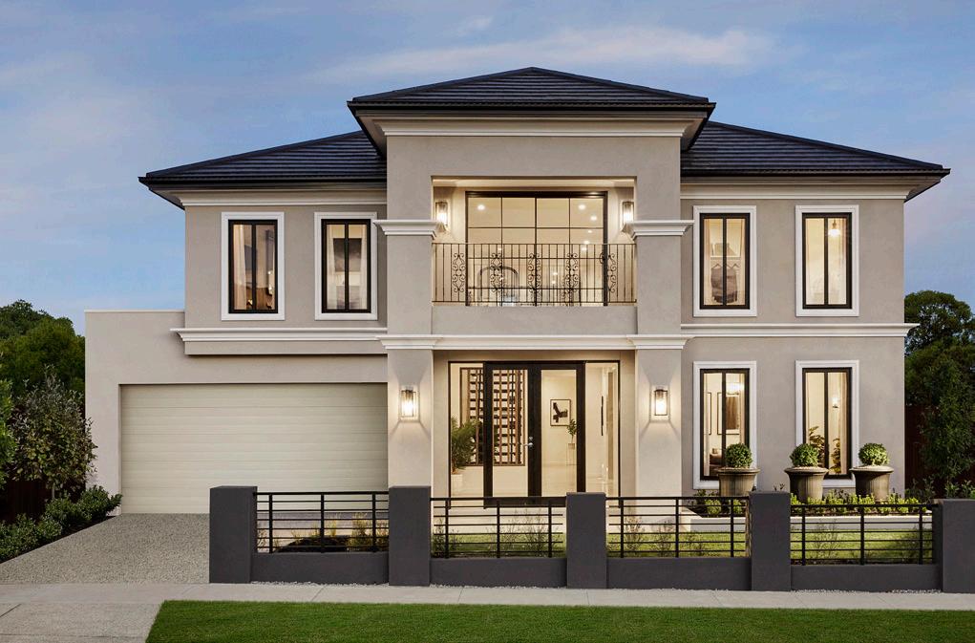
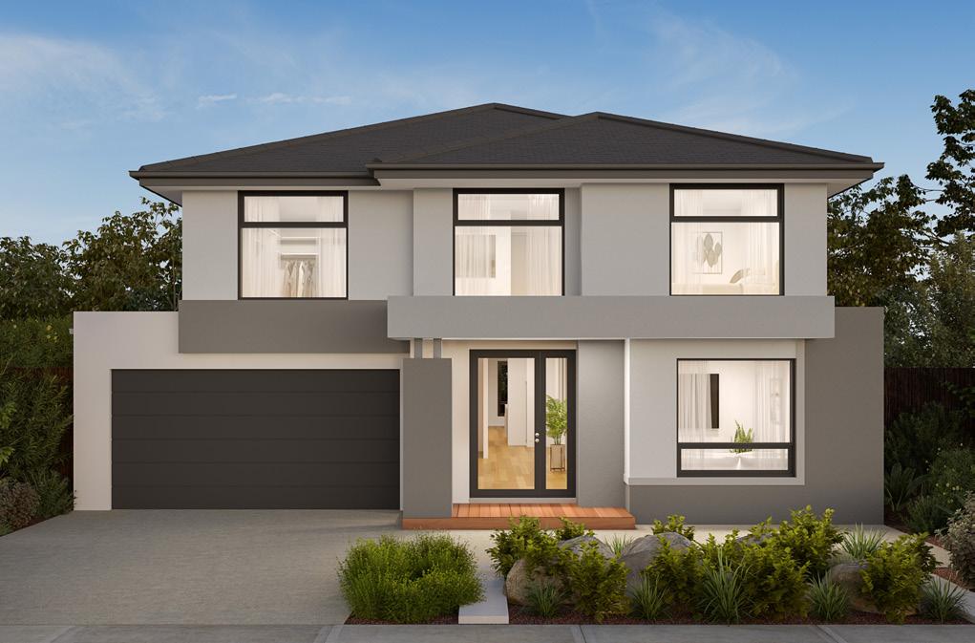
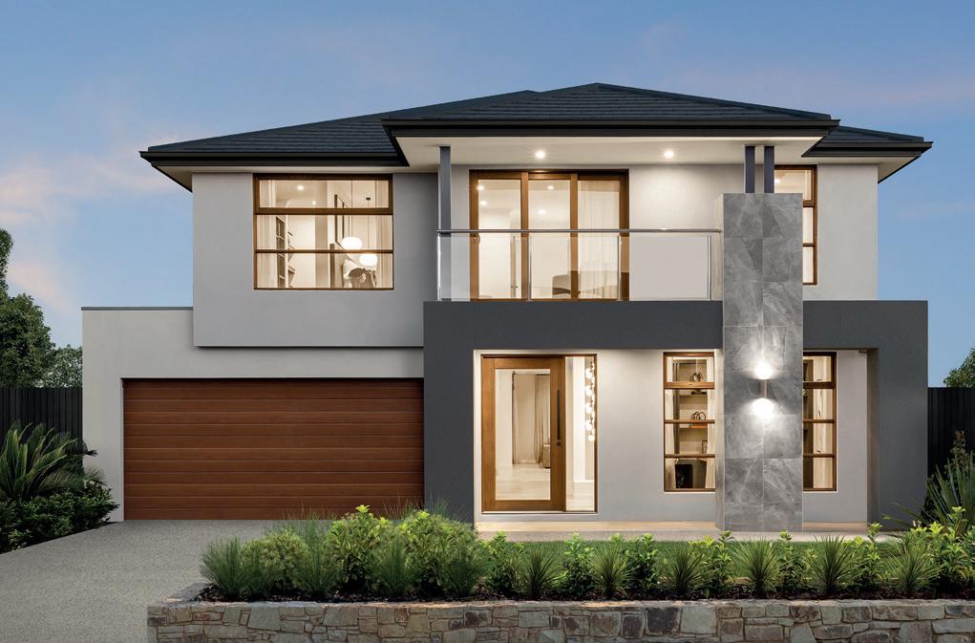
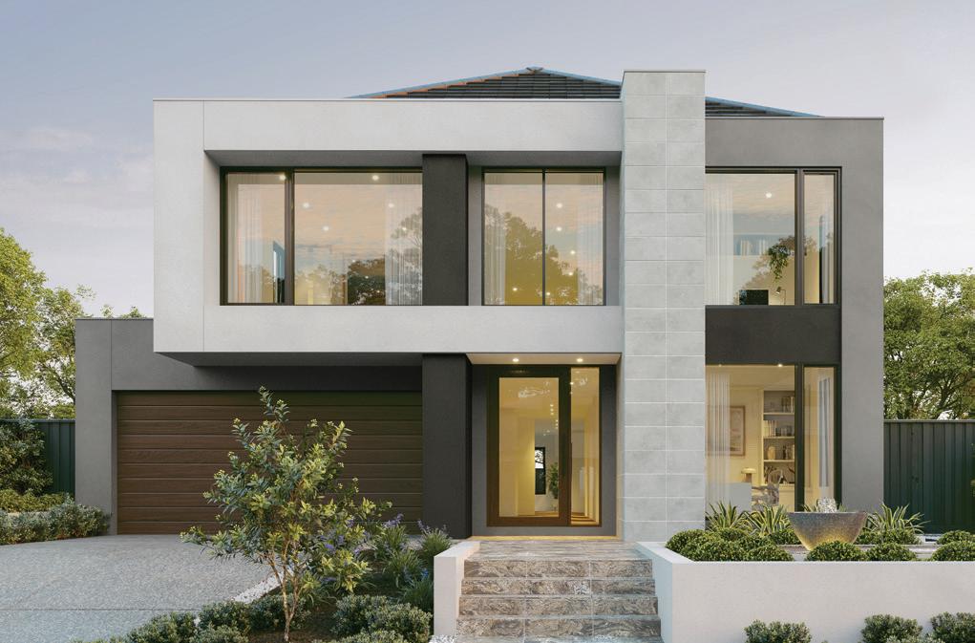
Designedtosuit14x28witha3mreareasement 04 04 02
BEDROOMS BATHROOMS GARAGE Exteriorlength 28m Houseareatotal 419.2m² Exteriorwidth 14m Squares 45.12
Note:DimensionsabovearebasedontheHardwickfacadeexcludingthesideprojectionofwingwall
Designedtosuit14x30witha3mreareasement 04 04 02
BATHROOMS GARAGE
Note:DimensionsabovearebasedontheHardwickfacadeexcludingthesideprojectionofwingwall
04 04 02
BEDROOMS BATHROOMS GARAGE
Designedtosuit14x30witha3mreareasement
Exteriorlength 30m Houseareatotal 448.16m²
Exteriorwidth 14m Squares 48.12
Note:DimensionsabovearebasedontheHardwickfacadeexcludingthesideprojectionofwingwall
AstoriaGrand52(28.3)
04 04 02 BEDROOMS BATHROOMS GARAGE
Designedtosuit16x28witha3mreareasement
Exteriorlength 28m Houseareatotal 485.48m² Exteriorwidth 16m Squares 52.26
Note:DimensionsabovearebasedontheHardwickfacadeexcludingthesideprojectionofwingwall
AstoriaGrand52FF(28.3)
04 04 02
BEDROOMS BATHROOMS GARAGE
Designedtosuit16x28witha3mreareasement
Exteriorlength 28m Houseareatotal 484.08m²
Exteriorwidth 16m Squares 52.11
Note:DimensionsabovearebasedontheHardwickfacadeexcludingthesideprojectionofwingwall
AstoriaGrand54(30.3)
Designedtosuit15x30witha3mreareasement 04 04 02 BEDROOMS BATHROOMS GARAGE
Exteriorlength 30m Houseareatotal 505.7m²
Exteriorwidth 15m Squares 54.43
Note:DimensionsabovearebasedontheHardwickfacadeexcludingthesideprojectionofwingwall
AstoriaGrand54FF(30.3)
BEDROOMS BATHROOMS GARAGE
Designedtosuit15x30witha3mreareasement 04 04 02
Exteriorlength 30m Houseareatotal 487.81m²
Exteriorwidth 15m Squares 52.51
Note:DimensionsabovearebasedontheHardwickfacadeexcludingthesideprojectionofwingwall
AstoriaGrand55(30.3)
Designedtosuit16x30witha3mreareasement 04 04 02 BEDROOMS BATHROOMS GARAGE
Exteriorlength 30m Houseareatotal 516.79m² Exteriorwidth 16m Squares 55.63
Note:DimensionsabovearebasedontheHardwickfacadeexcludingthesideprojectionofwingwall
04 04 02
BATHROOMS GARAGE
Designedtosuit16x30witha3mreareasement
Note:DimensionsabovearebasedontheHardwickfacadeexcludingthesideprojectionofwingwall
AstoriaGrand60(32.4)
04 04 02 BEDROOMS BATHROOMS GARAGE
Designedtosuit16x32witha4mreareasement
Exteriorlength 32m Houseareatotal 562.41m²
Exteriorwidth 16m Squares 60.54
Note:DimensionsabovearebasedontheHardwickfacadeexcludingthesideprojectionofwingwall
AstoriaGrand60FF(32.4)
04 04 02
BEDROOMS BATHROOMS GARAGE
Designedtosuit16x32witha4mreareasement
Exteriorlength 32m Houseareatotal 562.73m²
Exteriorwidth 16m Squares 60.57
Note:DimensionsabovearebasedontheHardwickfacadeexcludingthesideprojectionofwingwall
AstoriaGrandLiving48(28.2)
Designedtosuit14x28witha2mreareasement
04 02 BEDROOMS BATHROOMS GARAGE Exteriorlength 28m Houseareatotal 446.84m² Exteriorwidth 14m Squares 48.1
Note:DimensionsabovearebasedontheHardwickfacadeexcludingthesideprojectionofwingwall
AstoriaGrandLiving50(30.3)
BEDROOMS BATHROOMS GARAGE
Designedtosuit14x30witha3mreareasement 04 04 02
Exteriorlength 30m Houseareatotal 460.67m²
Exteriorwidth 14m Squares 49.96
Note:DimensionsabovearebasedontheHardwickfacadeexcludingthesideprojectionofwingwall
GrandLiving50FF(30.3)
Designedtosuit14x30witha3mreareasement
Note:DimensionsabovearebasedontheHardwickfacadeexcludingthesideprojectionofwingwall
AstoriaGrandLiving57(32.3)
Designedtosuit15x32witha3mreareasement 04 04 02 BEDROOMS BATHROOMS GARAGE
Exteriorlength 32m Houseareatotal 535.29m² Exteriorwidth 15m Squares 57.62
Note:DimensionsabovearebasedontheHardwickfacadeexcludingthesideprojectionofwingwall
AstoriaGrandLiving58(30.3)
BEDROOMS BATHROOMS GARAGE
Designedtosuit16x30witha3mreareasement 04 04 02
Exteriorlength 30m Houseareatotal 539.56m²
Exteriorwidth 16m Squares 58.08
Note:DimensionsabovearebasedontheHardwickfacadeexcludingthesideprojectionofwingwall
BEDROOMS BATHROOMS GARAGE
Designedtosuit16x30witha3mreareasement 04 04 02
Exteriorlength 30m Houseareatotal 539.55m²
Exteriorwidth 16m Squares 58.08
Note:DimensionsabovearebasedontheHardwickfacadeexcludingthesideprojectionofwingwall
Canterbury Grand 45 (28.3)
04 02 02
BEDROOMS BATHROOMS GARAGE
Designed to suit 14 x 28 with a 3m rear easement
Exterior
Note: Dimensions
Designedtosuit14x28witha3mreareasement 04 02 02 BEDROOMS BATHROOMS GARAGE
Exteriorlength 28m Houseareatotal 426.59m²
Exteriorwidth 14m Squares 45.92
Note:DimensionsabovearebasedontheHardwickfacadeexcludingthesideprojectionofwingwall
02 02 BEDROOMS BATHROOMS GARAGE
Designedtosuit14x28witha3mreareasement
Exteriorlength 28m Houseareatotal 434.75m²
Exteriorwidth 14m Squares 46.8
Note:DimensionsabovearebasedontheHardwickfacadeexcludingthesideprojectionofwingwall
02 02 BEDROOMS BATHROOMS GARAGE
Designedtosuit14x28witha3mreareasement
Exteriorlength 28m Houseareatotal 435.4m²
Exteriorwidth 14m Squares 46.87
Note:DimensionsabovearebasedontheHardwickfacadeexcludingthesideprojectionofwingwall
Designedtosuit14x28witha3mreareasement
04 04 02 BEDROOMS BATHROOMS GARAGE Exteriorlength 28m Houseareatotal 433.82m²
Note:DimensionsabovearebasedontheHardwickfacadeexcludingthesideprojectionofwingwall
04 04 02
BEDROOMS BATHROOMS GARAGE
Designedtosuit14x28witha3mreareasement
Exteriorlength 28m Houseareatotal 433.68m²
Exteriorwidth 14m Squares 46.68
Note:DimensionsabovearebasedontheHardwickfacadeexcludingthesideprojectionofwingwall
04 04 02
BEDROOMS BATHROOMS GARAGE
Designedtosuit15x28witha2mreareasement
Note:DimensionsabovearebasedontheHardwickfacadeexcludingthesideprojectionofwingwall
04 04 02
BEDROOMS BATHROOMS GARAGE
Designedtosuit15x28witha2mreareasement
Exteriorlength 28m Houseareatotal 475.83m²
Exteriorwidth 15m Squares 51.22
Note:DimensionsabovearebasedontheHardwickfacadeexcludingthesideprojectionofwingwall
BEDROOMS BATHROOMS GARAGE
Designedtosuit14x30witha3mreareasement 04 04 02
Exteriorlength 30m Houseareatotal 472.68m²
Exteriorwidth 14m Squares 50.88
Note:DimensionsabovearebasedontheHardwickfacadeexcludingthesideprojectionofwingwall
Designedtosuit14x30witha3mreareasement
Exteriorlength 30m Houseareatotal 477.51m²
Exteriorwidth 14m Squares 51.4
Note:DimensionsabovearebasedontheHardwickfacadeexcludingthesideprojectionofwingwall
04 04 02
BEDROOMS BATHROOMS GARAGE
Designed to suit 15 x 32 with a 3m rear easement
Exterior length 32m House
Exterior width 15m Squares
Note: Dimensions
Designedtosuit14x28witha2mreareasement 04 04 02 BEDROOMS BATHROOMS GARAGE
Exteriorlength 28m Houseareatotal 449.93m²
Exteriorwidth 14m Squares 48.43
Note:DimensionsabovearebasedontheHardwickfacadeexcludingthesideprojectionofwingwall
Designedtosuit14x28witha2mreareasement 04 02 02 BEDROOMS BATHROOMS GARAGE
Exteriorlength 28m Houseareatotal 432.6m²
Exteriorwidth 14m Squares 46.57
Note:DimensionsabovearebasedontheHardwickfacadeexcludingthesideprojectionofwingwall
04 02 02 BEDROOMS BATHROOMS GARAGE
Designedtosuit14x25witha3mreareasement
Exteriorlength 25m Houseareatotal 375.12m² Exteriorwidth 14m Squares 40.38
Note:DimensionsabovearebasedontheHardwickfacadeexcludingthesideprojectionofwingwall
Designedtosuit14x25witha2mreareasement
04 02 02 BEDROOMS BATHROOMS GARAGE Exteriorlength 25m Houseareatotal
Note:DimensionsabovearebasedontheHardwickfacadeexcludingthesideprojectionofwingwall
04 02 02 BEDROOMS BATHROOMS GARAGE Exteriorlength 28m House
Designedtosuit14x28witha2mreareasement
Note:DimensionsabovearebasedontheHardwickfacadeexcludingthesideprojectionofwingwall
04 02 02
BEDROOMS BATHROOMS GARAGE
Designedtosuit14x29witha3mreareasement
Exteriorlength 29m Houseareatotal 412.89m² Exteriorwidth 14m Squares 44.44
Note:DimensionsabovearebasedontheHardwickfacadeexcludingthesideprojectionofwingwall
Designedtosuit14x30witha3mreareasement
04 02 02 BEDROOMS BATHROOMS GARAGE Exteriorlength 30m Houseareatotal 412.47m²
Note:DimensionsabovearebasedontheHardwickfacadeexcludingthesideprojectionofwingwall
04 04 02
BEDROOMS BATHROOMS GARAGE
Designedtosuit12.5x28witha3mreareasement
Exteriorlength 28m Houseareatotal 371.75m²
Exteriorwidth 13m Squares 40.02
Note:DimensionsabovearebasedontheHardwickfacadeexcludingthesideprojectionofwingwall
04 04 02
BEDROOMS BATHROOMS GARAGE
Designedtosuit14x28witha3mreareasement
Exteriorlength 28m Houseareatotal 418.67m²
Exteriorwidth 14m Squares 45.07
Note:DimensionsabovearebasedontheHardwickfacadeexcludingthesideprojectionofwingwall
04 04 02
BEDROOMS BATHROOMS GARAGE
Designedtosuit14x30witha3mreareasement
Note:DimensionsabovearebasedontheHardwickfacadeexcludingthesideprojectionofwingwall
BEDROOMS BATHROOMS GARAGE
Designedtosuit14x30witha3mreareasement 04 04 02
Exteriorlength 30m Houseareatotal 446.97m²
Exteriorwidth 14m Squares 44.11
Note:DimensionsabovearebasedontheHardwickfacadeexcludingthesideprojectionofwingwall
BEDROOMS BATHROOMS GARAGE
Designedtosuit14x30witha3mreareasement 04 02 02
Exteriorlength 30m Houseareatotal 442.14m²
Exteriorwidth 14m Squares 47.59
Note:DimensionsabovearebasedontheHardwickfacadeexcludingthesideprojectionofwingwall
04 04 02
BEDROOMS BATHROOMS GARAGE
Designedtosuit14x28witha3mreareasement
Exteriorlength 28m Houseareatotal 427.95m²
Exteriorwidth 14m Squares 46.07
Note:DimensionsabovearebasedontheHardwickfacadeexcludingthesideprojectionofwingwall
04 04 02
BEDROOMS BATHROOMS GARAGE
Designedtosuit14x30witha3mreareasement
Exteriorlength 30m Houseareatotal 463.29m²
Exteriorwidth 14m Squares 49.87
Note:DimensionsabovearebasedontheHardwickfacadeexcludingthesideprojectionofwingwall
04 04 02
BEDROOMS BATHROOMS GARAGE
Designedtosuit14x30witha3mreareasement
Exteriorlength 30m Houseareatotal 457.76m²
Exteriorwidth 14m Squares 49.27
Note:DimensionsabovearebasedontheHardwickfacadeexcludingthesideprojectionofwingwall
04 04 02
BEDROOMS BATHROOMS GARAGE
Designedtosuit16x28witha3mreareasement
Exteriorlength 28m Houseareatotal 490.52m²
Exteriorwidth 16m Squares 52.8
Note:DimensionsabovearebasedontheHardwickfacadeexcludingthesideprojectionofwingwall
BEDROOMS BATHROOMS GARAGE
Designedtosuit14x30witha3mreareasement 04 04 02
Exteriorlength 30m Houseareatotal 475.89m²
Exteriorwidth 14m Squares 51.23
Note:DimensionsabovearebasedontheHardwickfacadeexcludingthesideprojectionofwingwall
BEDROOMS BATHROOMS GARAGE
Designedtosuit14x30witha3mreareasement 04 04 02
Exteriorlength 30m Houseareatotal 475.89m²
Exteriorwidth 14m Squares 51.23
Note:DimensionsabovearebasedontheHardwickfacadeexcludingthesideprojectionofwingwall
BEDROOMS BATHROOMS GARAGE
Designedtosuit15x32witha3mreareasement 04 04 02
Exteriorlength 32m Houseareatotal 535.98m²
Exteriorwidth 15m Squares 57.69
Note:DimensionsabovearebasedontheHardwickfacadeexcludingthesideprojectionofwingwall
Designedtosuit14x28witha3mreareasement
Exteriorlength 28m Houseareatotal 431.6m²
Exteriorwidth 14m Squares 46.46
Note:DimensionsabovearebasedontheHardwickfacadeexcludingthesideprojectionofwingwall
Designedtosuit14x28witha3mreareasement
Note:DimensionsabovearebasedontheHardwickfacadeexcludingthesideprojectionofwingwall
RothburyGrandAtrium50(30.3)
02 02 BEDROOMS BATHROOMS GARAGE
Designedtosuit14x30witha3mreareasement
Exteriorlength 30m Houseareatotal 465.32m²
Exteriorwidth 14m Squares 50.09
Note:DimensionsabovearebasedontheHardwickfacadeexcludingthesideprojectionofwingwall
Designedtosuit14x30witha3mreareasement
Exteriorlength 30m Houseareatotal 465.59m²
Exteriorwidth 14m Squares 50.12
Note:DimensionsabovearebasedontheHardwickfacadeexcludingthesideprojectionofwingwall
RothburyGrandDeluxeTheatreAtrium51(30.3)
BEDROOMS BATHROOMS GARAGE
Designedtosuit14x30witha3mreareasement 04 04 02
Note:DimensionsabovearebasedontheHardwickfacadeexcludingthesideprojectionofwingwall
RothburyGrandDeluxeTheatreAtrium55(32.3)
04 04 02
BEDROOMS BATHROOMS GARAGE
Designedtosuit14x32witha3mreareasement
Exteriorlength 32m Houseareatotal 510.69m² Exteriorwidth 14m Squares 54.97
Note:DimensionsabovearebasedontheHardwickfacadeexcludingthesideprojectionofwingwall
RothburyGrandDeluxeTheatreAtrium59(32.3)
BEDROOMS BATHROOMS GARAGE
Designedtosuit15x32witha3mreareasement 04 04 02
Exteriorlength 32m Houseareatotal 548.21m² Exteriorwidth 15m Squares 59.01
Note:DimensionsabovearebasedontheHardwickfacadeexcludingthesideprojectionofwingwall
Designedtosuit14x30witha3mreareasement
Exteriorlength 30m Houseareatotal 475.54m²
Exteriorwidth 14m Squares 51.19
Note:DimensionsabovearebasedontheHardwickfacadeexcludingthesideprojectionofwingwall
05 05 02
Designedtosuit15x32witha3mreareasement
BEDROOMS BATHROOMS GARAGE Exteriorlength 32m Houseareatotal 461.62m² Exteriorwidth 15m Squares 49.69
Note:DimensionsabovearebasedontheHardwickfacadeexcludingthesideprojectionofwingwall
SorrentoGrand40(14x28.2)
02 02 BEDROOMS BATHROOMS GARAGE
Designedtosuit14x28witha2mreareasement
Exteriorlength 28m Houseareatotal 380.68m²
Exteriorwidth 14m Squares 40.98
Note:DimensionsabovearebasedontheHardwickfacadeexcludingthesideprojectionofwingwall
BEDROOMS BATHROOMS GARAGE
Designedtosuit14x28witha3mreareasement 04 02 02
Exteriorlength 28m Houseareatotal 369.76m²
Exteriorwidth 14m Squares 39.8
Note:DimensionsabovearebasedontheHardwickfacadeexcludingthesideprojectionofwingwall
Designedtosuit14x28witha3mreareasement 04 02 02 BEDROOMS BATHROOMS GARAGE
Exteriorlength 28m Houseareatotal 424.76m²
Exteriorwidth 14m Squares 45.72
Note:DimensionsabovearebasedontheHardwickfacadeexcludingthesideprojectionofwingwall
02 02 BEDROOMS BATHROOMS GARAGE
Designedtosuit14x28witha3mreareasement
Exteriorlength 28m Houseareatotal 423.24m²
Exteriorwidth 14m Squares 45.56
Note:DimensionsabovearebasedontheHardwickfacadeexcludingthesideprojectionofwingwall
02 02
BEDROOMS BATHROOMS GARAGE
Designedtosuit14x28witha3mreareasement
Exteriorlength 28m Houseareatotal 428.71m²
Exteriorwidth 14m Squares 46.15
Note:DimensionsabovearebasedontheHardwickfacadeexcludingthesideprojectionofwingwall
BEDROOMS BATHROOMS GARAGE
Designedtosuit14x28witha3mreareasement 04 02 02
Exteriorlength 28m Houseareatotal 436.24m²
Exteriorwidth 14m Squares 46.96
Note:DimensionsabovearebasedontheHardwickfacadeexcludingthesideprojectionofwingwall
04 04 02
BEDROOMS BATHROOMS GARAGE
Designedtosuit12.5x28witha3mreareasement
Exteriorlength 28m Houseareatotal 381.41m²
Exteriorwidth 13m Squares 41.06
Note:DimensionsabovearebasedontheHardwickfacadeexcludingthesideprojectionofwingwall
04 04 02
BEDROOMS BATHROOMS GARAGE
Designedtosuit12.5x28witha3mreareasement
Exteriorlength 28m Houseareatotal 381.7m²
Exteriorwidth 13m Squares 41.09
Note:DimensionsabovearebasedontheHardwickfacadeexcludingthesideprojectionofwingwall
BEDROOMS BATHROOMS GARAGE
Designedtosuit14x28witha3mreareasement 04 04 02
Exteriorlength 28m Houseareatotal 437.43m²
Exteriorwidth 14m Squares 47.09
Note:DimensionsabovearebasedontheHardwickfacadeexcludingthesideprojectionofwingwall
BEDROOMS BATHROOMS GARAGE
Designedtosuit14x28witha3mreareasement 04 04 02
Exteriorlength 28m Houseareatotal 435.76m²
Exteriorwidth 14m Squares 46.91
Note:DimensionsabovearebasedontheHardwickfacadeexcludingthesideprojectionofwingwall
GrandDeluxeTheatreAtrium48(32.3)
04 04 02
BEDROOMS BATHROOMS GARAGE
Designedtosuit12.5x32witha3mreareasement
Exteriorlength 32m Houseareatotal 447.63m²
Exteriorwidth 13m Squares 48.18
Note:DimensionsabovearebasedontheHardwickfacadeexcludingthesideprojectionofwingwall
Sorrento04 04 02
BEDROOMS BATHROOMS GARAGE
Designedtosuit12.5x32witha3mreareasement
Exteriorlength 32m Houseareatotal 447.44m² Exteriorwidth 13m Squares 48.16
Note:DimensionsabovearebasedontheHardwickfacadeexcludingthesideprojectionofwingwall
SorrentoGrandDeluxeTheatreAtrium48FF(32.3)GrandDeluxeTheatreAtrium59(32.3)
04 04 02
BEDROOMS BATHROOMS GARAGE
Designedtosuit15x32witha3mreareasement
Exteriorlength 32m Houseareatotal 556.37m²
Exteriorwidth 15m Squares 59.89
Note:DimensionsabovearebasedontheHardwickfacadeexcludingthesideprojectionofwingwall
Sorrento04 02 02
BEDROOMS BATHROOMS GARAGE
Designedtosuit12.5x28witha3mreareasement
Exteriorlength 28m Houseareatotal 380.49m²
Exteriorwidth 13m Squares 40.96
Note:DimensionsabovearebasedontheHardwickfacadeexcludingthesideprojectionofwingwall
BEDROOMS BATHROOMS GARAGE
Designedtosuit14x28witha3mreareasement 04 03 02
Exteriorlength 28m Houseareatotal 436.97m²
Exteriorwidth 14m Squares 47.04
Note:DimensionsabovearebasedontheHardwickfacadeexcludingthesideprojectionofwingwall
Grand24(21.2)
03 02 02
BEDROOMS BATHROOMS GARAGE
Designedtosuit12.5x21witha2mreareasement
Exteriorlength 21m Houseareatotal 219.57m²
Exteriorwidth 13m Squares 23.64
Note:DimensionsabovearebasedontheHardwickfacadeexcludingthesideprojectionofwingwall
04 02 02 BEDROOMS BATHROOMS GARAGE
Designedtosuit12.5x28witha2mreareasement
Exteriorlength 28m Houseareatotal 351.11m² Exteriorwidth 13m Squares 37.79
Note:DimensionsabovearebasedontheHardwickfacadeexcludingthesideprojectionofwingwall
Designedtosuit14x28witha4mreareasement 04 02 02 BEDROOMS BATHROOMS GARAGE
Exteriorlength 28m Houseareatotal 341.53m²
Exteriorwidth 14m Squares 36.76
Note:DimensionsabovearebasedontheHardwickfacadeexcludingthesideprojectionofwingwall
04 02 02 BEDROOMS BATHROOMS GARAGE
Designedtosuit14x26witha2mreareasement
Exteriorlength 26m Houseareatotal 361.05m² Exteriorwidth 14m Squares 38.86
Note:DimensionsabovearebasedontheHardwickfacadeexcludingthesideprojectionofwingwall
04 02 02 BEDROOMS BATHROOMS GARAGE
Designedtosuit14x25witha3mreareasement
Exteriorlength 25m Houseareatotal 367.26m² Exteriorwidth 14m Squares
Note:DimensionsabovearebasedontheHardwickfacadeexcludingthesideprojectionofwingwall
Designedtosuit12.5x28witha3mreareasement 04 02 02 BEDROOMS BATHROOMS GARAGE
Exteriorlength 28m Houseareatotal 347.32m²
Exteriorwidth 13m Squares 37.39
Note:DimensionsabovearebasedontheHardwickfacadeexcludingthesideprojectionofwingwall
BEDROOMS BATHROOMS GARAGE
Designedtosuit12.5x28witha3mreareasement 04 02 02
Exteriorlength 28m Houseareatotal 347.34m²
Exteriorwidth 13m Squares 37.39
Note:DimensionsabovearebasedontheHardwickfacadeexcludingthesideprojectionofwingwall
04 02 02 BEDROOMS BATHROOMS GARAGE
Designedtosuit12.5x30witha3mreareasement
Exteriorlength 30m Houseareatotal 371.73m² Exteriorwidth 13m Squares 40.01
Note:DimensionsabovearebasedontheHardwickfacadeexcludingthesideprojectionofwingwall
BEDROOMS BATHROOMS GARAGE
Designedtosuit12.5x30witha3mreareasement 04 02 02
Exteriorlength 30m Houseareatotal 371.47m²
Exteriorwidth 13m Squares 39.99
Note:DimensionsabovearebasedontheHardwickfacadeexcludingthesideprojectionofwingwall
04 02 02 BEDROOMS BATHROOMS GARAGE Exteriorlength 28m
Designedtosuit14x28witha2mreareasement
Note:DimensionsabovearebasedontheHardwickfacadeexcludingthesideprojectionofwingwall
04 02 02 BEDROOMS BATHROOMS GARAGE Exteriorlength 28m House
Designedtosuit14x28witha2mreareasement
Note:DimensionsabovearebasedontheHardwickfacadeexcludingthesideprojectionofwingwall
BEDROOMS BATHROOMS GARAGE
Designedtosuit12.5x28witha2mreareasement 04 04 02
Exteriorlength 28m Houseareatotal 380.12m²
Exteriorwidth 13m Squares 40.92
Note:DimensionsabovearebasedontheHardwickfacadeexcludingthesideprojectionofwingwall
04 04 02 BEDROOMS BATHROOMS GARAGE
Designedtosuit12.5x30witha3mreareasement
Note:DimensionsabovearebasedontheHardwickfacadeexcludingthesideprojectionofwingwall
04 04 02 BEDROOMS BATHROOMS GARAGE
Designedtosuit14x28witha3mreareasement
Exteriorlength 28m Houseareatotal 431.85m²
Exteriorwidth 14m Squares 46.49
Note:DimensionsabovearebasedontheHardwickfacadeexcludingthesideprojectionofwingwall
04 04 02
BEDROOMS BATHROOMS GARAGE
Designed to suit 14 x 28 with a 3m rear easement
Exterior length 28m House area total 431.58m²
Exterior width 14m Squares 46.46
Note: Dimensions
04 04 02
BEDROOMS BATHROOMS GARAGE
Designedtosuit12.5x28witha2mreareasement
Exteriorlength 28m Houseareatotal 389.48m²
Exteriorwidth 13m Squares 41.92
Note:DimensionsabovearebasedontheHardwickfacadeexcludingthesideprojectionofwingwall
05 03 02
BEDROOMS BATHROOMS GARAGE
Designedtosuit12.5x30witha3mreareasement
Exteriorlength 30m Houseareatotal 383.81m²
Exteriorwidth 13m Squares 41.31
Note:DimensionsabovearebasedontheHardwickfacadeexcludingthesideprojectionofwingwall
05 04 02
BEDROOMS BATHROOMS GARAGE
Designedtosuit12.5x32witha3mreareasement
Exteriorlength 32m Houseareatotal 413.64m²
Exteriorwidth 13m Squares 44.52
Note:DimensionsabovearebasedontheHardwickfacadeexcludingthesideprojectionofwingwall
BEDROOMS BATHROOMS GARAGE
Designedtosuit12.5x28witha2mreareasement 04 02 02
Exteriorlength 28m Houseareatotal 375.99m²
Exteriorwidth 13m Squares 40.47
Note:DimensionsabovearebasedontheHardwickfacadeexcludingthesideprojectionofwingwall
BEDROOMS BATHROOMS GARAGE
Designedtosuit12.5x30witha3mreareasement 04 02 02
Exteriorlength 30m Houseareatotal 394.09m² Exteriorwidth 13m Squares 42.42
Note:DimensionsabovearebasedontheHardwickfacadeexcludingthesideprojectionofwingwall
02 02 BEDROOMS BATHROOMS GARAGE
Designedtosuit14x28witha2mreareasement
Exteriorlength 28m Houseareatotal 425.76m²
Exteriorwidth 14m Squares 45.83
Note:DimensionsabovearebasedontheHardwickfacadeexcludingthesideprojectionofwingwall
HuntleyGrand25(21.2)
Designedtosuit10.5x21witha2mreareasement 04 02 01 BEDROOMS BATHROOMS GARAGE
Exteriorlength 21m Houseareatotal 229.97m²
Exteriorwidth 11m Squares 24.75
Note:DimensionsabovearebasedontheHardwickfacadeexcludingthesideprojectionofwingwall
HuntleyGrand29(21.2)
02 02 BEDROOMS BATHROOMS GARAGE
Designedtosuit12.5x21witha2mreareasement
Exteriorlength 21m Houseareatotal 274.43m²
Exteriorwidth 13m Squares 29.54
Note:DimensionsabovearebasedontheHardwickfacadeexcludingthesideprojectionofwingwall
HuntleyGrand33(21.2)
Designedtosuit14x21witha2mreareasement
Note:DimensionsabovearebasedontheHardwickfacadeexcludingthesideprojectionofwingwall
02 02 BEDROOMS BATHROOMS GARAGE
Designedtosuit12.5x25witha3mreareasement
Exteriorlength 25m Houseareatotal 315.06m²
Exteriorwidth 13m Squares 33.91
Note:DimensionsabovearebasedontheHardwickfacadeexcludingthesideprojectionofwingwall
BEDROOMS BATHROOMS GARAGE
Designedtosuit12.5x28witha3mreareasement 04 02 02
Exteriorlength 28m Houseareatotal 337.95m²
Exteriorwidth 13m Squares 36.38
Note:DimensionsabovearebasedontheHardwickfacadeexcludingthesideprojectionofwingwall
04 02 02
BEDROOMS BATHROOMS GARAGE
Designedtosuit12.5x28witha3mreareasement
Exteriorlength 28m Houseareatotal 337.71m²
Exteriorwidth 13m Squares 36.35
Note:DimensionsabovearebasedontheHardwickfacadeexcludingthesideprojectionofwingwall
02 02 BEDROOMS BATHROOMS GARAGE
Designedtosuit14x28witha2mreareasement
Exteriorlength 28m Houseareatotal 389.24m² Exteriorwidth 14m Squares 41.9
Note:DimensionsabovearebasedontheHardwickfacadeexcludingthesideprojectionofwingwall
Designedtosuit14x28witha2mreareasement 04 02 02 BEDROOMS BATHROOMS GARAGE
Exteriorlength 28m Houseareatotal 389.61m²
Exteriorwidth 14m Squares 41.94
Note:DimensionsabovearebasedontheHardwickfacadeexcludingthesideprojectionofwingwall
04 04 02
BEDROOMS BATHROOMS GARAGE
Designedtosuit12.5x28witha3mreareasement
Exteriorlength 28m Houseareatotal 365.14m²
Exteriorwidth 13m Squares 39.3
Note:DimensionsabovearebasedontheHardwickfacadeexcludingthesideprojectionofwingwall
04 04 02
BEDROOMS BATHROOMS GARAGE
Designedtosuit12.5x28witha2mreareasement
Exteriorlength 28m Houseareatotal 382.63m²
Exteriorwidth 13m Squares 41.19
Note:DimensionsabovearebasedontheHardwickfacadeexcludingthesideprojectionofwingwall
Designedtosuit14x28witha2mreareasement 04 04 02 BEDROOMS BATHROOMS GARAGE
Exteriorlength 28m Houseareatotal 420.31m²
Exteriorwidth 14m Squares 45.24
Note:DimensionsabovearebasedontheHardwickfacadeexcludingthesideprojectionofwingwall
04 04 02
BEDROOMS BATHROOMS GARAGE
Designedtosuit12.5x30witha3mreareasement
Exteriorlength 30m Houseareatotal 407.88m²
Exteriorwidth 13m Squares 43.9
Note:DimensionsabovearebasedontheHardwickfacadeexcludingthesideprojectionofwingwall
04 02 02
BEDROOMS BATHROOMS GARAGE
Designedtosuit12.5x28witha3mreareasement
Exteriorlength 28m Houseareatotal 364.63m²
Exteriorwidth 13m Squares 39.25
Note:DimensionsabovearebasedontheHardwickfacadeexcludingthesideprojectionofwingwall
04 02 02 BEDROOMS BATHROOMS GARAGE
Designedtosuit12.5x28witha2mreareasement
Exteriorlength 28m Houseareatotal 378.16m²
Exteriorwidth 13m Squares 40.71
Note:DimensionsabovearebasedontheHardwickfacadeexcludingthesideprojectionofwingwall
02 02 BEDROOMS BATHROOMS GARAGE
Designedtosuit14x28witha2mreareasement
Exteriorlength 28m Houseareatotal 419.98m²
Exteriorwidth 14m Squares 45.21
Note:DimensionsabovearebasedontheHardwickfacadeexcludingthesideprojectionofwingwall
04 02 02
BEDROOMS BATHROOMS GARAGE
Designedtosuit12.5x30witha3mreareasement
Exteriorlength 30m Houseareatotal 378.89m²
Exteriorwidth 13m Squares 40.78
Note:DimensionsabovearebasedontheHardwickfacadeexcludingthesideprojectionofwingwall
KensingtonGrand40(30.3)
BEDROOMS BATHROOMS GARAGE
Designedtosuit12.5x30witha3mreareasement 04 02 02
Exteriorlength 30m Houseareatotal 373.65m²
Exteriorwidth 13m Squares 40.22
Note:DimensionsabovearebasedontheHardwickfacadeexcludingthesideprojectionofwingwall
KensingtonGrand44(30.2)
Designedtosuit14x30witha2mreareasement 04 02 02 BEDROOMS BATHROOMS GARAGE
Exteriorlength 30m Houseareatotal 407.99m²
Exteriorwidth 14m Squares 43.92
Note:DimensionsabovearebasedontheHardwickfacadeexcludingthesideprojectionofwingwall
BEDROOMS BATHROOMS GARAGE
Designedtosuit12.5x30witha3mreareasement 04 04 02
Exteriorlength 30m Houseareatotal 391.33m²
Exteriorwidth 13m Squares 42.12
Note:DimensionsabovearebasedontheHardwickfacadeexcludingthesideprojectionofwingwall
04 04 02
BEDROOMS BATHROOMS GARAGE
Designedtosuit14x30witha3mreareasement
Exteriorlength 30m Houseareatotal 432.55m²
Exteriorwidth 14m Squares 46.56
Note:DimensionsabovearebasedontheHardwickfacadeexcludingthesideprojectionofwingwall
BEDROOMS BATHROOMS GARAGE
Designedtosuit14x30witha3mreareasement 04 04 02
Exteriorlength 30m Houseareatotal 432.67m²
Exteriorwidth 14m Squares 46.57
Note:DimensionsabovearebasedontheHardwickfacadeexcludingthesideprojectionofwingwall
LansburyGrand29(25.3)
03 02 02
BEDROOMS BATHROOMS GARAGE
Designedtosuit10.5x25witha3mreareasement
Exteriorlength 25m Houseareatotal 269.84m²
Exteriorwidth 11m Squares 29.05
Note:DimensionsabovearebasedontheHardwickfacadeexcludingthesideprojectionofwingwall
LansburyGrand34(28.3)
02 02 BEDROOMS BATHROOMS GARAGE
Designedtosuit10.5x28witha3mreareasement
Exteriorlength 28m Houseareatotal 315.05m²
Exteriorwidth 11m Squares 33.91
Note:DimensionsabovearebasedontheHardwickfacadeexcludingthesideprojectionofwingwall
OakmereGrand34(25.3)
BEDROOMS BATHROOMS GARAGE
Designedtosuit12.5x25witha3mreareasement 04 02 02
Exteriorlength 25m Houseareatotal 318.15m²
Exteriorwidth 13m Squares 34.25
Note:DimensionsabovearebasedontheHardwickfacadeexcludingthesideprojectionofwingwall
ScarboroughGrand40(30.2)
Designedtosuit12.5x30witha2mreareasement 04 02 02 BEDROOMS BATHROOMS GARAGE
Exteriorlength 30m Houseareatotal 372.47m²
Exteriorwidth 13m Squares 40.09
Note:DimensionsabovearebasedontheHardwickfacadeexcludingthesideprojectionofwingwall
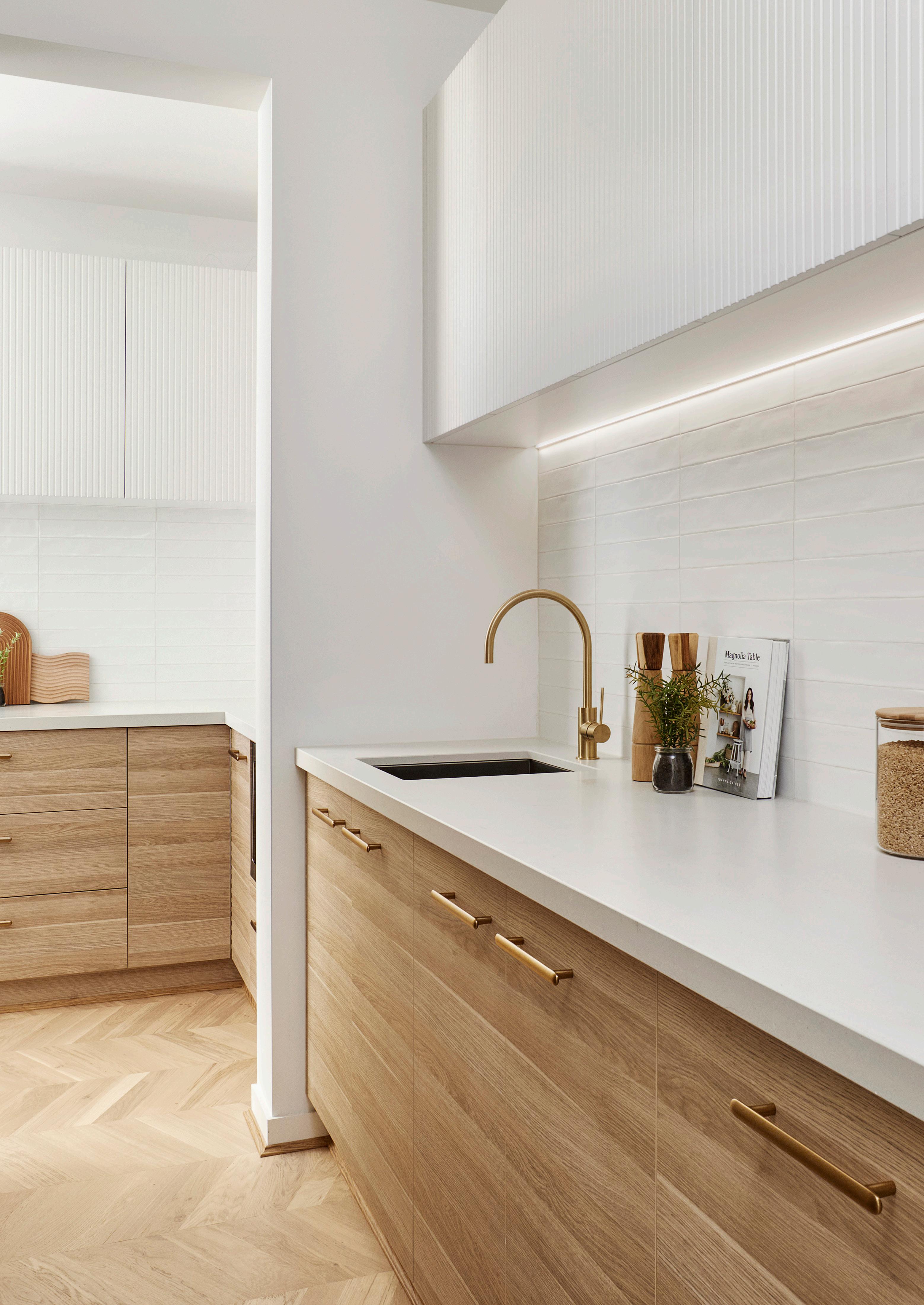
Click here to skip to double storey designs
Alamosa Collection
Amberley Collection
Connelly Collection
Crompton Collection
Granville Collection
Grantham Collection
Indigo Collection
Matera Collection
Piermont Collection
Portland Collection
Provincial Collection
Redcliffe Collection
Rockford Collection
Sacramento Collection
Silverwood Collection
Walton Collection
Clovelly Collection
Matisse Collection
Rothwell Collection
Sebel Collection
At Carlisle, we focus on enabling our customers to express their individuality with a facade design range that includes premium elements at an affordable price.
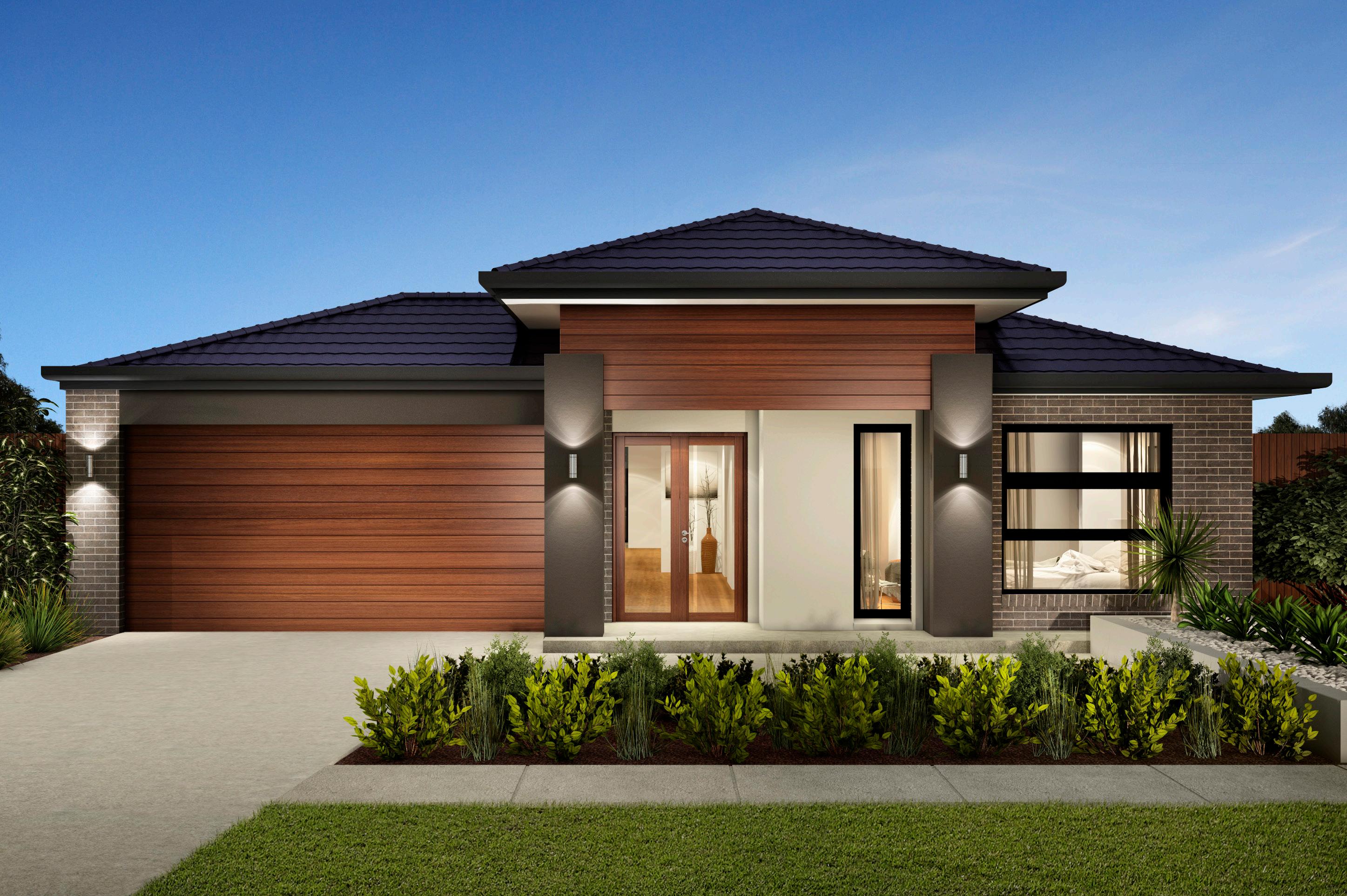
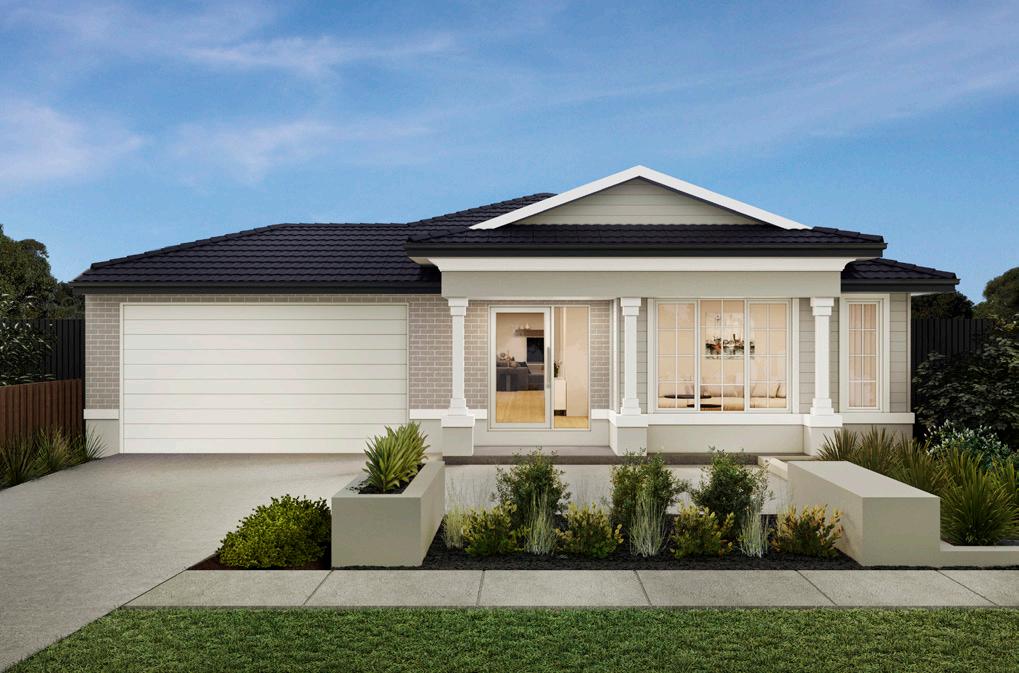

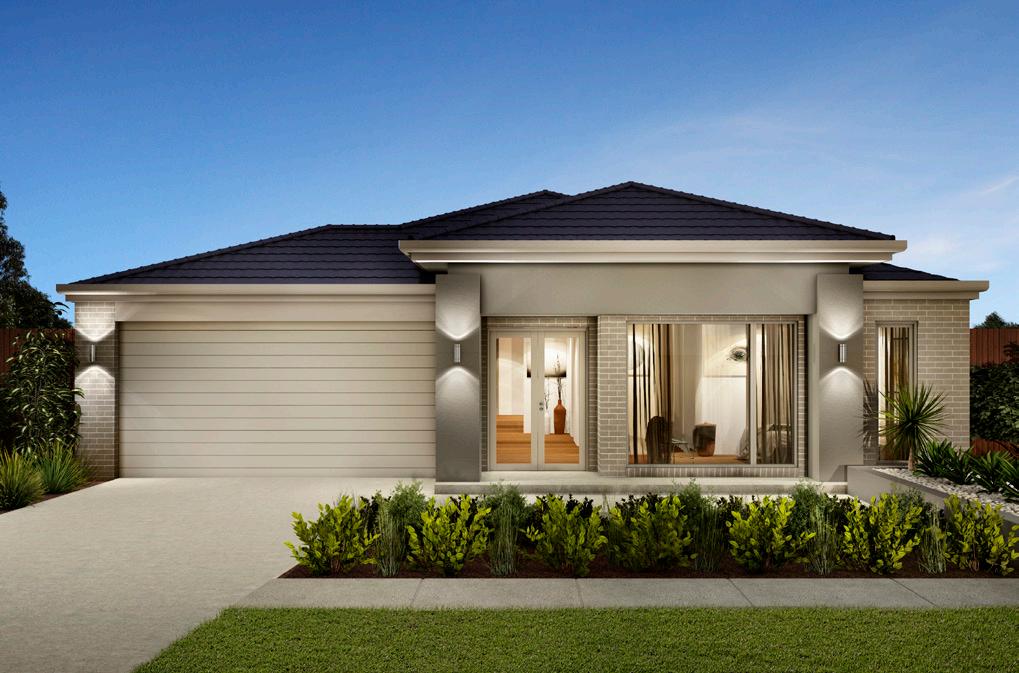
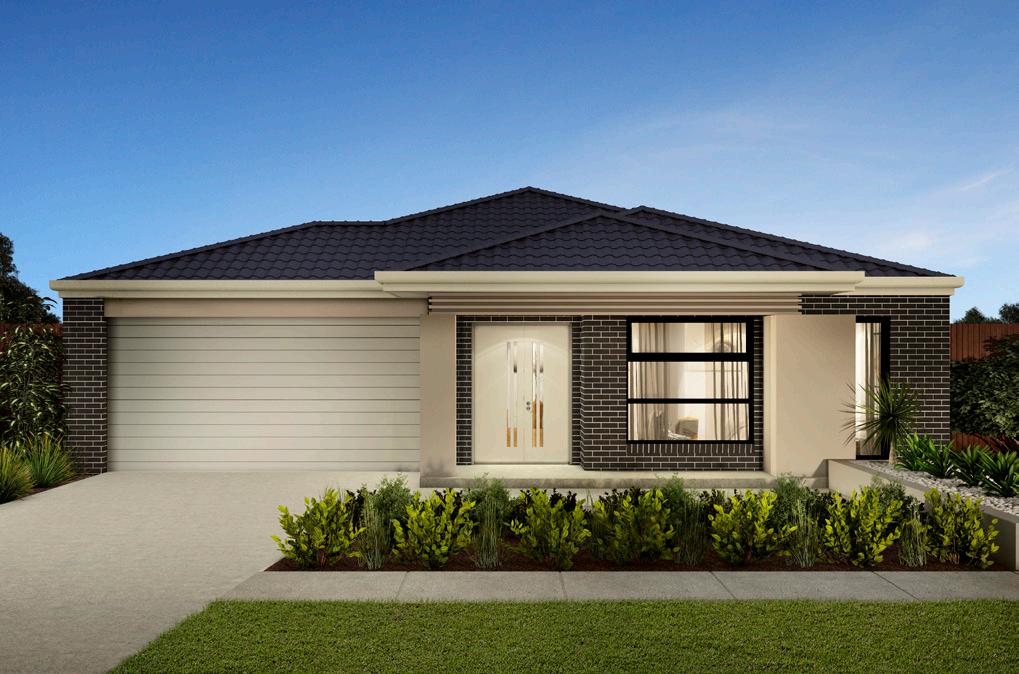


Whether you are after a contemporary style, modern tone or resort theme, our facade range has the perfect design for you.


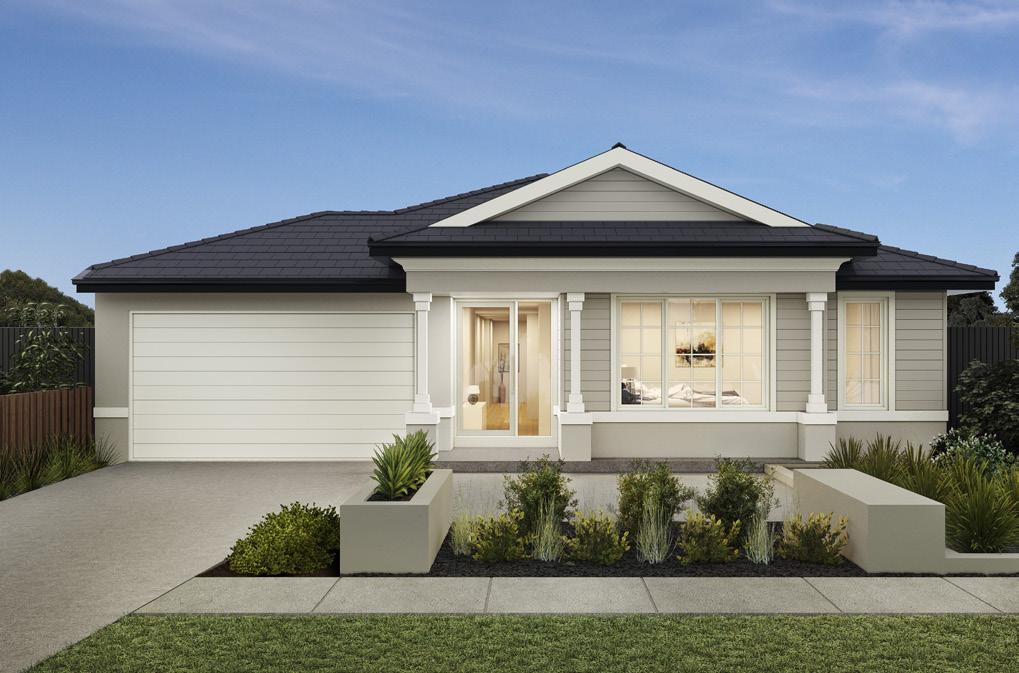
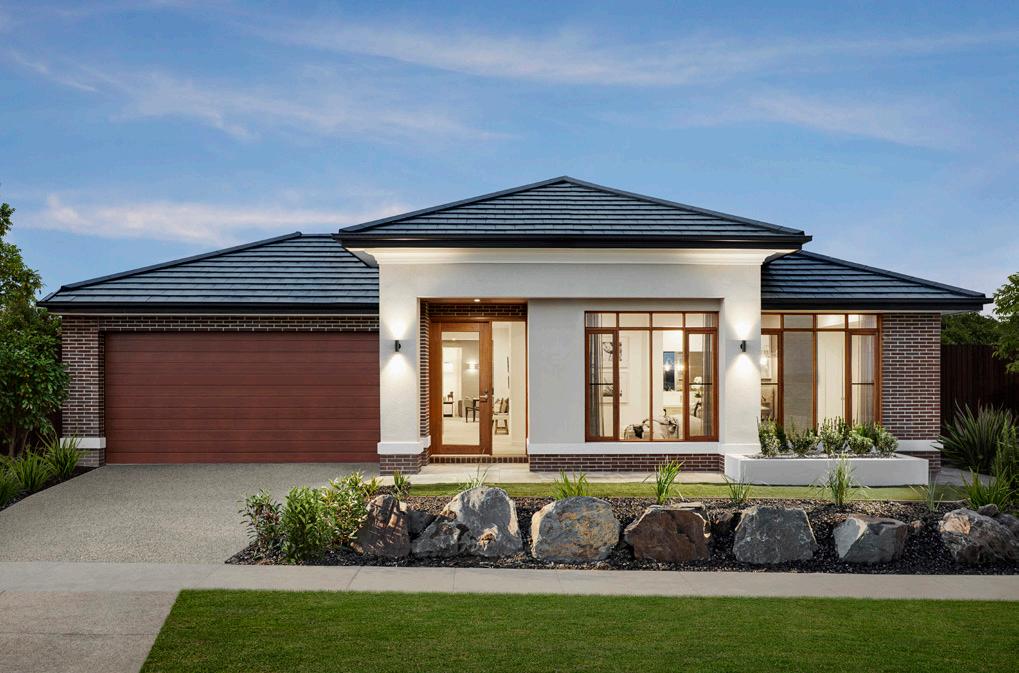



For a sleek, modern facade, opt to build your home from strong, innovative CSR Hebel panels and choose from one of these stunning, contemporary facade designs.






Designedtosuit14x32witha3mreareasement
02 02 BEDROOMS BATHROOMS GARAGE Exteriorlength 32m
Note:DimensionsabovearebasedontheHardwickfacadeexcludingthesideprojectionofwingwall
02 02 BEDROOMS BATHROOMS GARAGE
Designedtosuit16x32witha3mreareasement
Note:DimensionsabovearebasedontheHardwickfacadeexcludingthesideprojectionofwingwall
02 02 BEDROOMS BATHROOMS GARAGE
Designedtosuit14x32witha3mreareasement
Note:DimensionsabovearebasedontheHardwickfacadeexcludingthesideprojectionofwingwall
04 02 02 BEDROOMS BATHROOMS GARAGE
Designedtosuit15.24x33witha4mreareasement
Note:DimensionsabovearebasedontheHardwickfacadeexcludingthesideprojectionofwingwall
Designedtosuit16x32witha4mreareasement 04 02 02 BEDROOMS BATHROOMS GARAGE Exteriorlength 32m House
Note:DimensionsabovearebasedontheHardwickfacadeexcludingthesideprojectionofwingwall
Designedtosuit16x32witha3mreareasement 04 02 02 BEDROOMS BATHROOMS GARAGE
Note:DimensionsabovearebasedontheHardwickfacadeexcludingthesideprojectionofwingwall
BATHROOMS
Designedtosuit16x35witha6mreareasement
Note:DimensionsabovearebasedontheHardwickfacadeexcludingthesideprojectionofwingwall
02 02 BEDROOMS BATHROOMS GARAGE
Designedtosuit16x32witha3mreareasement
Exteriorlength 32m Houseareatotal 306.91m²
Exteriorwidth 16m Squares 33.04
Note:DimensionsabovearebasedontheHardwickfacadeexcludingthesideprojectionofwingwall
03 02 02 BEDROOMS BATHROOMS GARAGE
Designedtosuit12.5x32witha4mreareasement
Note:DimensionsabovearebasedontheHardwickfacadeexcludingthesideprojectionofwingwall
BATHROOMS
Designedtosuit14x32witha4mreareasement
Note:DimensionsabovearebasedontheHardwickfacadeexcludingthesideprojectionofwingwall
02 02
BATHROOMS GARAGE
Designedtosuit15x32witha4mreareasement
Note:DimensionsabovearebasedontheHardwickfacadeexcludingthesideprojectionofwingwall
02 02 BEDROOMS BATHROOMS GARAGE
Designedtosuit16x32witha2mreareasement
Note:DimensionsabovearebasedontheHardwickfacadeexcludingthesideprojectionofwingwall
BATHROOMS
Designedtosuit16x34witha4mreareasement
Note:DimensionsabovearebasedontheHardwickfacadeexcludingthesideprojectionofwingwall
Designedtosuit14x32witha4mreareasement 04 02 02 BEDROOMS BATHROOMS GARAGE
Exteriorlength 32m Houseareatotal 267.22m²
Exteriorwidth 14m Squares 28.76
Note:DimensionsabovearebasedontheHardwickfacadeexcludingthesideprojectionofwingwall
Designedtosuit16x32witha3mreareasement 04 02 02 BEDROOMS BATHROOMS GARAGE
Exteriorlength 32m Houseareatotal 305.76m² Exteriorwidth 16m Squares 32.91
Note:DimensionsabovearebasedontheHardwickfacadeexcludingthesideprojectionofwingwall
Designedtosuit12.5x28witha3mreareasement 04 02 02 BEDROOMS BATHROOMS GARAGE
Exteriorlength 28m Houseareatotal 209.34m²
Exteriorwidth 13m Squares 22.53
Note:DimensionsabovearebasedontheHardwickfacadeexcludingthesideprojectionofwingwall
GrandPantry23(28.2)
04 02 02 BEDROOMS BATHROOMS GARAGE
Designedtosuit12.5x28witha2mreareasement
Exteriorlength 28m Houseareatotal 209.76m²
Exteriorwidth 13m Squares 22.58
Note:DimensionsabovearebasedontheHardwickfacadeexcludingthesideprojectionofwingwall
GrandPantry25(28.3)
04 02 02 BEDROOMS BATHROOMS GARAGE
Designedtosuit14x28witha3mreareasement
Exteriorlength 28m Houseareatotal 234.84m²
Exteriorwidth 14m Squares 25.28
Note:DimensionsabovearebasedontheHardwickfacadeexcludingthesideprojectionofwingwall
GrandPantry26(32.3)
04 02 02 BEDROOMS BATHROOMS GARAGE
Designedtosuit12.5x32witha3mreareasement
Exteriorlength 32m Houseareatotal 239.11m²
Exteriorwidth 13m Squares 25.74
Note:DimensionsabovearebasedontheHardwickfacadeexcludingthesideprojectionofwingwall
GrandPantry27(30.3)
Designedtosuit14x30witha3mreareasement 04 02 02 BEDROOMS BATHROOMS GARAGE
Exteriorlength 30m Houseareatotal 251.47m²
Exteriorwidth 14m Squares 27.07
Note:DimensionsabovearebasedontheHardwickfacadeexcludingthesideprojectionofwingwall
GrandPantry29(32.4)
Designedtosuit14x32witha4mreareasement 04 02 02 BEDROOMS BATHROOMS GARAGE
Exteriorlength 32m Houseareatotal 268.5m²
Exteriorwidth 14m Squares 28.9
Note:DimensionsabovearebasedontheHardwickfacadeexcludingthesideprojectionofwingwall
Designedtosuit14x28witha3mreareasement 04 02 02 BEDROOMS BATHROOMS GARAGE
Exteriorlength 28m Houseareatotal 235.52m²
Exteriorwidth 14m Squares 25.35
Note:DimensionsabovearebasedontheHardwickfacadeexcludingthesideprojectionofwingwall
Designedtosuit14x30witha3mreareasement 04 02 02 BEDROOMS BATHROOMS GARAGE Exteriorlength 30m Houseareatotal 251.8m²
Note:DimensionsabovearebasedontheHardwickfacadeexcludingthesideprojectionofwingwall
Connelly29(32.4)
Designedtosuit14x32witha4mreareasement 04 02 02 BEDROOMS BATHROOMS GARAGE
Exteriorlength 32m Houseareatotal 268.15m²
Exteriorwidth 14m Squares 28.86
Note:DimensionsabovearebasedontheHardwickfacadeexcludingthesideprojectionofwingwall
04 02 02 BEDROOMS BATHROOMS GARAGE
Designedtosuit12.5x32witha3mreareasement
Note:DimensionsabovearebasedontheHardwickfacadeexcludingthesideprojectionofwingwall
02 02 BEDROOMS BATHROOMS GARAGE
Designedtosuit14x32witha4mreareasement
Note:DimensionsabovearebasedontheHardwickfacadeexcludingthesideprojectionofwingwall
04 02 02 BEDROOMS BATHROOMS GARAGE
Designedtosuit15.24x32witha3mreareasement
Note:DimensionsabovearebasedontheHardwickfacadeexcludingthesideprojectionofwingwall
Designedtosuit14x28witha3mreareasement 04 02 02 BEDROOMS BATHROOMS GARAGE
Exteriorlength 28m Houseareatotal 233.74m²
Exteriorwidth 14m Squares 25.16
Note:DimensionsabovearebasedontheHardwickfacadeexcludingthesideprojectionofwingwall
GrandPantry25(28.3)
Designedtosuit14x28witha3mreareasement 04 02 02 BEDROOMS BATHROOMS GARAGE
Exteriorlength 28m Houseareatotal 235.38m²
Exteriorwidth 14m Squares 25.34
Note:DimensionsabovearebasedontheHardwickfacadeexcludingthesideprojectionofwingwall
GranvilleGrandPantry27(30.3)
Designedtosuit14x30witha3mreareasement 04 02 02 BEDROOMS BATHROOMS GARAGE
Exteriorlength 30m Houseareatotal 251.28m²
Exteriorwidth 14m Squares 27.05
Note:DimensionsabovearebasedontheHardwickfacadeexcludingthesideprojectionofwingwall
GranvilleGrandPantry29(32.4)
Designedtosuit14x32witha4mreareasement
Note:DimensionsabovearebasedontheHardwickfacadeexcludingthesideprojectionofwingwall
Designedtosuit14x32witha4mreareasement 04 02 02 BEDROOMS BATHROOMS GARAGE
Exteriorlength 32m Houseareatotal 268.29m²
Exteriorwidth 14m Squares 28.88
Note:DimensionsabovearebasedontheHardwickfacadeexcludingthesideprojectionofwingwall
Designedtosuit14x32witha4mreareasement
02 02 BEDROOMS BATHROOMS GARAGE Exteriorlength 32m Houseareatotal 268.36m² Exteriorwidth 14m Squares
Note:DimensionsabovearebasedontheHardwickfacadeexcludingthesideprojectionofwingwall
04 02 02
BEDROOMS BATHROOMS GARAGE
Designed to suit 12.5 x 32 with a 4m rear easement
Exterior length 32m House area total 239.42m²
Exterior width 13m Squares 25.77
Note: Dimensions above are based on the Hardwick facade excluding the side projection of wing wall
04 02 02 BEDROOMS BATHROOMS GARAGE
Designedtosuit14x32witha4mreareasement
Exteriorlength 32m Houseareatotal 266.97m² Exteriorwidth 14m Squares 28.74
Note:DimensionsabovearebasedontheHardwickfacadeexcludingthesideprojectionofwingwall
PortlandGrandPantry23(28.2)
02 02 BEDROOMS BATHROOMS GARAGE
Designedtosuit12.5x28witha2mreareasement
Exteriorlength 28m Houseareatotal 210.1m²
Exteriorwidth 13m Squares 22.62
Note:DimensionsabovearebasedontheHardwickfacadeexcludingthesideprojectionofwingwall
PortlandGrandPantry25(28.3)
Designedtosuit14x28witha3mreareasement 04 02 02 BEDROOMS BATHROOMS GARAGE
Exteriorlength 28m Houseareatotal 234.78m²
Exteriorwidth 14m Squares 25.27
Note:DimensionsabovearebasedontheHardwickfacadeexcludingthesideprojectionofwingwall
PortlandGrandPantry26(32.4)
BEDROOMS BATHROOMS GARAGE
Designedtosuit12.5x32witha4mreareasement 04 02 02
Exteriorlength 32m Houseareatotal 239.24m²
Exteriorwidth 13m Squares 25.75
Note:DimensionsabovearebasedontheHardwickfacadeexcludingthesideprojectionofwingwall
PortlandGrandPantry27(30.3)
02 02 BEDROOMS BATHROOMS GARAGE
Designedtosuit14x30witha3mreareasement
Exteriorlength 30m Houseareatotal 251.74m² Exteriorwidth 14m Squares 27.1
Note:DimensionsabovearebasedontheHardwickfacadeexcludingthesideprojectionofwingwall
PortlandGrandPantry29(32.4)
Designedtosuit14x32witha4mreareasement 04 02 02 BEDROOMS BATHROOMS GARAGE
Exteriorlength 32m Houseareatotal 267.33m²
Exteriorwidth 14m Squares 28.78
Note:DimensionsabovearebasedontheHardwickfacadeexcludingthesideprojectionofwingwall
GrandPantry26(32.4)
02 02 BEDROOMS BATHROOMS GARAGE
Designedtosuit12.5x32witha4mreareasement
Exteriorlength 32m Houseareatotal 237.42m²
Exteriorwidth 13m Squares 25.56
Note:DimensionsabovearebasedontheHardwickfacadeexcludingthesideprojectionofwingwall
GrandPantry27(30.3)
Designedtosuit14x30witha3mreareasement 04 02 02 BEDROOMS BATHROOMS GARAGE
Exteriorlength 30m Houseareatotal 251.49m²
Exteriorwidth 14m Squares 27.07
Note:DimensionsabovearebasedontheHardwickfacadeexcludingthesideprojectionofwingwall
ProvincialGrandPantry29(32.3)
02 02 BEDROOMS BATHROOMS GARAGE
Designedtosuit14x32witha3mreareasement
Exteriorlength 32m Houseareatotal 266.32m²
Exteriorwidth 14m Squares 28.67
Note:DimensionsabovearebasedontheHardwickfacadeexcludingthesideprojectionofwingwall
Designedtosuit12.5x32witha4mreareasement 04 02 02 BEDROOMS BATHROOMS GARAGE
Exteriorlength 32m Houseareatotal 237.5m²
Exteriorwidth 13m Squares 25.56
Note:DimensionsabovearebasedontheHardwickfacadeexcludingthesideprojectionofwingwall
02 02
BEDROOMS BATHROOMS GARAGE
Designedtosuit14x30witha3mreareasement
Exteriorlength 30m Houseareatotal 251.49m² Exteriorwidth 14m Squares 27.07
Note:DimensionsabovearebasedontheHardwickfacadeexcludingthesideprojectionofwingwall
Designedtosuit12.5x28witha2mreareasement 04 02 02 BEDROOMS BATHROOMS GARAGE Exteriorlength 28m Houseareatotal 209.99m²
Note:DimensionsabovearebasedontheHardwickfacadeexcludingthesideprojectionofwingwall
02 02 BEDROOMS BATHROOMS GARAGE
Designedtosuit14x28witha2mreareasement
Note:DimensionsabovearebasedontheHardwickfacadeexcludingthesideprojectionofwingwall
Sacramento29(32.4)
04 02 02 BEDROOMS BATHROOMS GARAGE Exteriorlength 32m House
Designedtosuit14x32witha4mreareasement
Note:DimensionsabovearebasedontheHardwickfacadeexcludingthesideprojectionofwingwall
Sacramento29(16)
04 02 02 BEDROOMS BATHROOMS GARAGE Exteriorlength 28m
Designedtosuit16x28witha3mreareasement
Note:DimensionsabovearebasedontheHardwickfacadeexcludingthesideprojectionofwingwall
Designedtosuit16x32witha5mreareasement 04 02 02
BATHROOMS GARAGE
Note:DimensionsabovearebasedontheHardwickfacadeexcludingthesideprojectionofwingwall
Designedtosuit14x32witha4mreareasement 04 02 02 BEDROOMS BATHROOMS GARAGE
Note:DimensionsabovearebasedontheHardwickfacadeexcludingthesideprojectionofwingwall
04 02 02 BEDROOMS BATHROOMS GARAGE
Designedtosuit14x25witha2mreareasement
Exteriorlength 25m Houseareatotal 209.95m² Exteriorwidth 14m Squares 22.6
Note:DimensionsabovearebasedontheHardwickfacadeexcludingthesideprojectionofwingwall
WaltonGrandPantry29(32.3)
Designedtosuit14x32witha3mreareasement
Note:DimensionsabovearebasedontheHardwickfacadeexcludingthesideprojectionofwingwall