SURVEY
Note down what you can see. Anything worthy of note going on. Do you know to see what’s worthy of notes? Is there anything that strikes you? Nothing strikes you. You don’t know how to see.
-George Perec, Species of Spaces and Other Pieces, 1974
The Survey project focuses on a case study from the Hidden Barrier’s research unit: the Short Strand neighbourhood of East Belfast. Short Strand is a neighbourhood characterised by its vibrant community spirit and rich history. It is a Catholic enclave in the staunchly Protestant area of east Belfast. Situated near the city centre, it has transformed from an industrial hub to a thriving residential area. Despite facing challenges in the past, the neighbourhood remains resilient and committed to furthering positive change. With its diverse population and ongoing regeneration efforts, Short Strand offers a promising future for residents and visitors alike while preserving its unique heritage.
Through this survey was able to research and discuss the reasons why hidden barriers are implemented throughout Belfast. Through the exploration and observation of Short Strand, I have used photographs, videos and drawings to document, catalogue and analyse the different ways that the buildings, spaces and objects are used to form these ‘barriers’.
These barriers may manifest in various forms, such as segregated communities, lingering sectarian tensions, and economic disparities. While significant progress has been made in post-conflict Belfast, there are still underlining divisions that hinder full social integration and equality. Identifying and addressing these hidden barriers is essential for fostering a more inclusive and united Belfast, where individuals from all backgrounds can thrive and contribute to a shared future.
Embarking on a journey, I set out to walk through two communities, transcending the historical divisions that have long defined Belfast. With each step, I immersed myself in the rich tapestry of the city, traversing streets lined with murals and landmarks that reflect the complex history and cultural heritage of both communities. The journey became a personal exploration, shedding light on the hidden narratives, bridging gaps, and embracing the common threads that bind us together. By crossing this divide on foot, I experienced firsthand the power of dialogue, understanding, and empathy, highlighting the possibilities of unity and reconciliation in a city where peace and harmony are yearned for by all.


Albertbridge Road 10:08am Newmount Credit Union 10:18am Abandoned shop fronts 10:27amam Wales Healthcare Building at Cluan Place 10:38am Bridge Community Centre 10:41am Ballymacarret Orange Hall 10:46am Beechfield Primary School 11:02am Bryson Street Peacewall 11:23am St Matthews Church 11:24am Short Strand entrance gates 11:56am
JOURNEY
START END
CROSSING THE DIVIDE: A
ON FOOT FROM A PROTESTANT TO A CATHOLIC SIDE






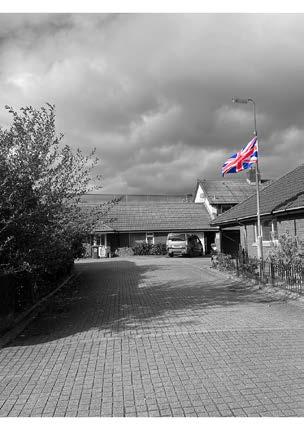




Highlighting the prominent differenes and barriers between the two communities Short Strand
As part of our group work, we each chose a specific area to research and analysis to create a collage.
I chose the Bryson Street Peacewall. I revisited the site to look more closely at the details of the wall. The layout of my collage, I wanted to show all the interesting features of the wall, including the details of the wall, the vegetation on and around it and the murals.





Historical Maps
 George Perec Booklet
George Perec Booklet
Teamwork

As a team, we were able to gather all of our evidence and research and used our group observations to create this visualissation that covers all the different aspects of Short Strand.

Looking further into the site, I wanted to note the areas in which clearly shown the ‘hidden barrier.’ Upon visiting the site, I came across Beechfield Street which was once one but separated by the Bryson street Peacewall.

In 1976, during the height of the Troubles, Short Strand Peacewall did not exist. In the late 1970s, the peacewall was initially erected to stop the Catholics from moving into the Protestant populated areas.
To the left, I have shown the area in which i have chosen to look into and create a Gif to show each layer.



Prior to creating the layers, I first needed to select the right ones that would clearly show the ‘barrier’ between the two communities.

I have chosen Beechfield Street, starting on Bryson street on the Catholic side and working down and over the wall to the connecting road of Beechfield street to a neighbour of Protestant houses.






Here I have documented each layer and meticulously overlaid them to create a piece of artwork clearly showing the ‘hidden barrier.’



 Gif
Gif

TRANSFORMATIONS
Building upon the foundations laid in project one, my next endeavour delves deeper into the profound challenges presented by the Hidden Barriers within Belfast. With an unwavering commitment to address these issues head on, I will propose a series of transformations that aim to dismantle the barriers and initiate meaningful change. Through our interventions I strive to achieve two primary objectives: to forge new connections and raise awareness about the social, economic, political and environmental repercussions caused by these barriers.
DIGI-TECH FACTORY
Location - Norwich, United Kingdom
Year constructed - 2021
Architect - Coffey Architects





The Digi-Tech Factory represents a remarkable architectural achievement that embodies the cutting-edge nature of digital technology and advanced manufacturing. Designed with functionality and flexibility in mind, the factory’s architecture seamlessly integrates with the high-tech machinery and robotic systems within its walls. The building’s layout and spatial organization prioritize efficiency, allowing for streamlined workflows and optimized production processes.
The building incorporates modern materials and sustainable design principles and embraces both aesthetics and functionality. With its sleek, contemporary design and attention to detail, the factory serves as an inspiring and dynamic environment for collaboration, innovation, and technological advancement in the field of digital manufacturing. The architectural design serves as a visual representation of the facility’s commitment to pushing the boundaries of technology and shaping the future of the industry.
 Digi tech
Digi tech






progress video
Model progress 1:50 Structure Model Model
I was challenged to design a pavillion that creates new connections between the two communities and to also raise awareness of the social, economic, political and environmental effects that have been caused by the hidden barriers.

The site Hidden Barrier thst I have chosen to place my pavillion on, is the peacewall
SITE LOCATION
The location of my site that I have chosen is on the site of the old Beechfield Primary School Building on Beechfield Street.


SITE HISTORY
The Beechfield Primary School first opened in 1938. In 2010, it held its last ever school production before the school doors closed for good. Following Mersey Street Primary School, Beechfield Primary closed due to dwindling numbers.
PROPOSAL
My proposal for my site is that I want to re-join Beechfield Street to again be one street instead of two. The reason for this is that I want to reconnect the two communities.
THEORY
With the two communities clearly separated by the peacewall, I wanted to change this and design a pavilion in an attempt to reconnect the two sides. Although many residents, on both sides, say that they prefer the wall up therefore, I want to open it up through Beechfield Street, just like it was before. This will subtly bring the two communities together whilst also having a place to reconnect through history and education. This also brings in the theory of Dark Tourism where having the wall still present will be a reminder of its significance that it had in the history of its past and present.
MATERIALS
Corrugated metal – during my research of peace walls in Belfast, I have noticed similar materials that are used to construct them. These materials can include:
• Bricks
• Steel
• Iron
Sheets of corrugated metal are used to cover and heighten the walls fencings. My vision for the pavilion is to use the corrugated sheets to cover the outside external envelope of the building. The pavilion will be used as a viewing gallery type to see the history of the murals, sectarianism, etc. therefore, I am thinking of using concrete walls to display these. By using the corrugated metal, it will blend in with the peace wall that still stands there.
Brick – as I plan to take some of the peace wall down in order to join Beechfield Street on both sides, the bricks that were used for the peace wall, I will reuse them to create the path between them, connecting the streets.
Mesh Steel Frame – going back to my precedent building, Digi-Tech Factory, I took inspiration from the mesh screen used to cover the envelope of the building. These panels are lightweight, and the screen is held by using I beams.


CONCEPT & THEORY








This project marks a shift in focus from the core architectural skills of observation and communication to the technical knowledge of structure, materials and methods of assembly. As we embark from this transformative journey, we aim to leverage our expertise in architectural design and construction to create innovative solutions that challenge the status quo.
ADAPTIVE REUSE

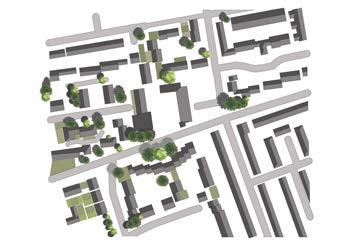
By reusing the materials from the peacewall, it will aid is the sustainability and promote historic value.
For my pavillion, I will be repurposing the peacewall’s fence to create the mesh like exterior and I will also use the bricks to create a new path between the two communities.






1:100 concept model on proposed site
Using I Beams and columns to support my pavillion
Pavillion Structural components booklet
FORENSICS
The forensics project
Case Study area – Junction of the Westlink and Clifton Street / Carlisle
This project offers a unique opportunity to gather crucial evidence, shedding light on the intricate impact of contract within Belfast. The aim is to prompt profound discussions on spirited debates, fostering a deeper understanding of the distinct yet interconnected ways in which conflict has shaped the communities. Through the lens of forensics, by joining my classmates, we embarked on a journey of discovery carefully pacing together the fragments of the past to create a comprehensive narrative. By engaging with the forensic techniques, we have aimed to unravel the complex layers of history, examining physical traces left behind and the lasting impact on the built environment.
Looking into the history of the Westlink and how it disconnected the communities and for many, it remains an enduring Hidden Barrier and this is shown by how Regent Street was abruptly cut into two separate pieces.
Starting off with a group site visit, we gathered all the information we needed to start the investigation. We each had chosen a specific building to focus on within the chosen site and with this, we were each able to document and analysis the building and its location.

My chosen building was the Orange Hall on Clifton Street












1832 - 1846 1846 - 1862
1905 - 1957 1919 - 1963 Now
Group project on the research of the area




Model Progress
Working as a team we were able to create a 1:100 site model of the Westlink site.

The model which I made was of the Orange Hall

In addition, we also created a site elevation.


For this, I had drawn the wesklink

I was then challenged with designing a ‘fragment’ which will focus on a small, intimate space, a threshold, between different spaces that will encourage a moment’s pause and reflection.

I took inspiration from the Jewish Museum by Daniel Libeskind, in the way he uses diagonal cut out of the building’s envelope to create unique light within the building.




CAST MODEL FIRST ATTEMPT
RADICAL RECONSTRUCTIONS
Further into my investigations into the site of the junction at the Westlink at Carlisle Circus / Clifton Street, I was then challanged to create a scar that will respond to a common set of fundamental challenges. Within the case study site, it offers opportunities for development of a mix of empty ‘brownfield spaces’ as well as potential to demolish or use adaptive reuse on exisiting buildings.
I was asked to use where possible, a timver structure and to explore the use of maximizing sustainable design principles.
JEWISH MUSEUM
Location - Kreuzberg District, Berlin, Germany
Year constructed - 1999
Architects - Studio Libeskind









The Jewish Museum in Berlin is a prominent cultural institution dedicated to preserving and presenting the rich history, heritage, and contributions of the Jewish people in Germany. Located in the vibrant Kreuzberg District, the museum serves as a partial symbol of Jewish life, remembrance, and reconciliation.
The museum’s site holds historical significance as it is situated in the former neighbourhood of the Jewish community in Berlin. The area was once home to a vibrant Jewish population before World War 2 and the Holocaust dramatically altered the demographic landscape.
Flooding is a natural disaster that occurs when water overflows onto land that is usually dry. Climate change has also led to more frequent and severe flooding due to rising sea levels and increased precipitation.
In an imagined version of Belfast, the climate emergency has escalated to a point where the River Lagan floods the city’s Westlink on regular basis. As a result, the Westlink has now become permanent river, known as the Westlink River by the city’s residents. The once bustling road is now a waterway, with boats and kayaks replacing cars and buses. The submerged roads have been transformed into an unexpected aquatic ecosystem, with fish and other marine creatures now thriving in the new environment. The city’s residents have come to adapt to the new reality, embracing the Westlink River and using it for recreation and transportation. Despite the challenges posed by the climate emergency, the people of Belfast have found a way to turn this crisis into an opportunity, creating a unique and vibrant community centred around their new waterway. While the impacts of the climate emergency continue to be felt, the residents of Belfast have shown that they can adapt and thrive in even the most challenging circumstances. However, it has had a devastating impact on people’s homes. Many houses and buildings in flood-prone areas have been damaged or destroyed, leaving their residents displaced and in need of assistance. The residents have had to endure the trauma of losing their homes and possessions, and in many cases, they have had to evacuate to emergency shelters or seek temporary housing elsewhere. The flooding has also resulted in long-term psychological effects on those affected, with anxiety, stress, and depression being common among flood victims. The residents of Belfast are now in desperate need of help, with urgent assistance required to repair and rebuild homes, and provide support for those affected by the flooding.

From this, there is now a need for a flood relief centre for the residents of Belfast affected. Designing the centre would require careful consideration and planning. The centre should be located in an area that is easily accessible to those affected and should be designed to provide a safe and secure environment for residents to seek refuge during and after flooding events. Within the centre, it should be equipped with adequate supplies, including food, water, blankets, and medical supplies, to support residents until they can safely return to their homes. This could be in within shops and cafes. In addition to providing basic necessities, the centre should also provide a range of support services, including mental health counselling and consultancy support. The centre’s design should prioritize accessibility for all residents, including those with disabilities and the elderly. It should also be designed to withstand future flooding events, with flood-resistant materials and protective measures to prevent damage from future flooding. The centre could also serve as a hub for disaster response and community building, bringing together local organisations and volunteers to support the community and build resilience against future flooding events.
The construction industry is responsible for a significant portion of global carbon emissions, contributing to climate change and environmental degradation. By using eco-friendly materials, we can significantly reduce the carbon footprint of buildings and help mitigate the impact of climate change.
Eco-friendly materials, such as sustainable wood, recycled steel, and natural insulation, have a lower environmental impact than traditional construction materials, requiring fewer resources to produce and creating less waste. Additionally, eco-friendly buildings have been shown to have significant benefits, such as improved indoor air quality and energy efficiency, leading to lower operating costs and increased occupant comfort. As the demand for sustainable buildings grows, the cost of eco-friendly materials is becoming more competitive, making it increasingly feasible for developers to incorporate sustainable design principles into their projects. By prioritizing the use of eco-friendly materials, we can build more sustainable buildings that are better for the environment, better for our health, and better for our future.

Climate
emergency
In recent years, the phenomenon of dark tourism has gained significant traction, offering a unique lens through which to explore historical and cultural sites associated with tragedy, conflict, and suffering. One city that exemplifies the potential of dark tourism as an architectural concept is Belfast, the capital of Northern Ireland. Nestled amidst a turbulent history of sectarian division and political strife, Belfast has emerged as a captivating destination that seamlessly blends architectural marvels with narratives of its troubled past.

Drawing inspiration from the shadows that once enveloped this resilient city, dark tourism in Belfast takes visitors on a thought-provoking journey through structures that bear witness to moments of turmoil, while simultaneously providing spaces for reflection, commemoration, and the pursuit of reconciliation. By intertwining history, architectural design, and storytelling, Belfast showcases how dark tourism can serve as a powerful medium to confront and engage with difficult aspects of our shared human experience.
Deconstructivism, an avant-garde architectural movement, offers a compelling lens through which to explore the concept of dark tourism. By embracing the principles of fragmentation, distortion, and disorientation, deconstructivist architecture serves as a powerful visual language to evoke a sense of unease, disruption, and the complexities inherent in dark tourism sites.






Research Report
While developing the design for the Jewish Museum Berlin, Architect Daniel Libeskind plotted the addresses of prominent Jewish and German citizens on a map of prewar Berlin and joined the points to form an “irrational and invisible matrix,” on which he based the geometry and shape of the building.

GETTING MY SHAPE
Taking inspiration from the way Daniel Libeskind got the shape of the Jewish Museum, I was able to gather the locations of prominent bombings that happened in Belfast.



2nd Sept, 1971
2.
- 23rd May, 1971
1971
1971
Carrickfergus Newtownabbey North Belfast
MURDER TRIANGLE
The ‘Murder Triangle,’ is a term used to describe a region of Belfast, NI that has seen a significant amount of violence and sectarian conflict over the paste several decades.


During the Troubles of the 1970s and 1980s, the Murder Triangle was the site of some of the most intense violence in Northern Ireland.

10.
1975
11.
1. Ulster Unionist Head Quarters -
Mountainview Tavern
3. The Rock Bar - 2nd November,
4. The Fiddler’s Inn - 9th October,
5. McGurk’s Bar - 4th December, 1971
6. The Rose & Crown Bar - 2nd May, 1972
7. Imperial Hotel - 14th September, 1972
8. Benny’s Bar - 31st October, 1972
9. The Strand Bar - 12th April,
Lorry bombing in Andersonstown - 27th April, 1981
Court Credit Union Ltd (Fish Shop) - 23rd October 1993
ENTRANCE EDUCATION

Building a boulevard within the city of Belfast could help to connect the two communities and promote social cohesion. The boulevard would provide central public space that is accessible to all residents of the city, regardless of their background or community affiliation. By creating a shared public space, the boulevard would encourage interaction and dialogue between people from different communities, helping to break down barriers and foster understanding. Additionally, the boulevard could be designed to celebrate the cultural heritage of both communities, incorporating public art and design elements that reflect the city’s diverse history and traditions. This would create a sense of shared ownership and pride in the space, further strengthening the connections between the communities. It has the potential to promote social cohesion, break down barriers, and celebrate the diversity of the city’s communities.

building
specifications
OUTDOOR COMFORT
Building design to provide for creation of micro-climates for comfortable outdoor social spaces. Having a boulevard promotes social cohesion and creates a central public space that is accessible to all residents of Belfast, regardless of their community affiliation

NATURAL VENTILATION

The natural ventilation is SIMPLE and ROBUST. The environment design approach for the building aims at maximizing naturally ventilated spaces.
An integrated ventilation system is an efficient solution designed to maintain optimal air quality and comfort in indoor environments. It combines various components and technologies to ensure proper ventilation and air circulation throughout a building. It works by drawing in fresh air from outside, filtering and conditioning it, and then distributing it evenly through the space.
By using the building cores, it is an innovative approach to promote natural ventilation. They are used as vertical channels for the movement of air. By implementing appropriate design measures, such as openings at different levels and natural airflow pathways, the building cores becomes vertical ventilation systems.
RAINWATER MANAGEMENT
An integrated pedestal roof system for rainwater management effectively will collect, store and manage rainwater, reducing the strain on municipal water supplies and mitigating the risk of flooding. The raised pedestal support system facilitates the installation of drainage and retention components, allowing rainwater to be efficiently captured and channelled. Collected rainwater can be utilised for various purposes such as toilet flushing or cooling systems, thereby promoting water conservation and reducing operational costs. By implementing integrated pedestal reef systems for rainwater management, larger buildings can embrace sustainable practises while effectively harnessing the benefits of rainwater for their daily operations.
SUNLIGHT
Having skylights placed strategically placed on the building to maximise the use of natural daylight.
DAYLIGHT PENETRATION

Having a southeast - facing building receives an abundant of natural light during the morning hours when the sun is positioned in the southeastern sky. The orientation allows for effective utilization of daylight, resulting in reduced energy consumption for artifical lighting and more pleasant and open indoor environment. By having large structural glazed windows, this will maximize the entry of natural light.
ATRIUM DESIGN AND LARGE FLOOR TO CEILING WINDOWS
Atrium design within a building offers a visually striking and functionally versatile space that enhances the overall aesthetics, connectivity and functionality of the structure. Having the large floor to ceiling windows, this allows natural light to flood the space. The atrium will provide opportunities for social interaction, collaboration and relaxation, acting as a gathering space for its occupants.
N
CORK

Using cork as the building’s exterior cladding is a great choice due to its remarkable low carbon footprint. It is a renewable material which offers numerous environmental benefits as it is harvested from the bark of cork oak trees

CLT - CROSS LAMINATED TIMBER

CLT is a prefabricated engineered wood which is composed of layers of timber boards glued together in altering directions. The production requires significantly less energy compared to traditional construction material resulting in substantially lower carbon emissions

VEGETATION / LANDSCAPE
Creating a landscape can increase vegetation and have a significant impact on reducing CO2 capture. Trees and plants have a crucial role in carbon sequestration as they absorb carbon dioxide during photosynthesis and store it in their biomass and soil.
MATERIALS
1 50mm cork exterior cladding
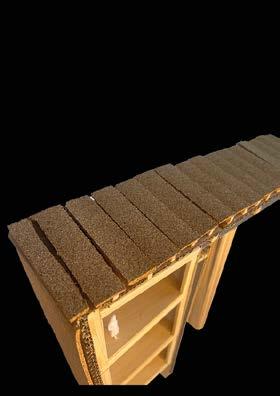
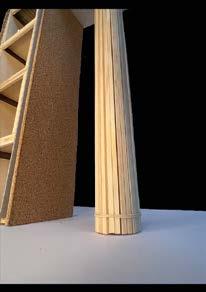
2 100mm Insulation
3 300mm CLT Wall

4 500mm CLT Floor
5 25mm waterproof membrane
6 Piled Foundation
7 Integrated ventilation system
8 350mm Cavity space 9 Support pedestals 10 100mm Insulation
11 100mm Plasterboard


12 400x575mm Timber beams


1 50mm cork panels

2 Support pedestals

3 100mm Insulation
4 100mm Plasterboard

5 25mm waterproof membrane
6 400x575mm timber beams
6 1 13 5 12 4 3 2 7 8 9 10 11
13 14500mm CLT floor to ceiling column
7 50mm Floor finish
8 250mm access floor for services 9 300mm CLT floor 10 Lighting fixture access 11 50mm ceiling finish
12 50mm structural glazing
13 rainwater drainage access
1 2 3 4 5 6 7 8 9 10 11 12 13 14 1:50 Structure Detail
14 structural glazing support
ADAPTIVE REUSE
The climate emergency within Belfast has not only resulted in the permanent flooding of the Westlink but also damaging the homes of residents. When designing my flood relief centre, I wanted to re purpose the Orange Hall by using it as emergency apartments. By doing this, I can effectively address the urgent need for temporary accommodation for the individuals and families that are facing the housing crises from the flooding.

The large interior spaces of the Orange Hall can be transformed into well designed and comfortable living units, incorporating essential amenities while respecting the building’s architectural integrity. The adaptive reuse approach allows for a fast and cost-effective conversion, by utilizing the existing infrastructure and layout of the building.
With its central location and closeness to essential services, the Orange Hall is a perfect site to provide safe and secure temporary housing which offers a supportive environment for those in need. This adaptive reuse initiative not only revitalizes a significant heritage structure but also demonstrates the power of architecture to address social change, challenges and contributes to the well-being of the community.
My project on using adaptive reuse on the Orange Hall offers a multitude of advantages. It minimises the consumption of new resources, reduce construction waste and a decrease in the carbon footprint associated with any new construction. Additionally, by repurposing this existing building it can also be more cost effective then starting from scratch, making it an attractive option for any developers or investors. By integrating modern technologies and sustainable design strategies into this historic structure, adaptive reuse exemplifies the harmony between past and present, tradition and innovation.
Ground Floor Plan Second Floor Plan First Floor Plan Ground Floor Plan Second Floor Plan First Floor Plan Ground Floor Plan Second Floor Plan First Floor Plan EXISTING STRUCTURE DEMOLITION NEW STRUCTURE 1 2 3 4 5 6 7 8 9 10 11 12 13 14 15 9 a b c d e f g h h i 1 Entrance into Flood Relief Emergency Apartments 2 Reception desk / staff room 3 Cafe seating area 4 Cafe kitchen 5 Hallway 6 Stairway to upper levels 7 Stairs / lifts to basement cafe floor / seating 8 Cafe / seating area 9 Hallway in first floor 10 Apartment 1 a Entrance f Bedroom 3 b Kitchen g En-suite c Living area h Closet / wardrobe space d Bedroom 1 i Bathroom e Bedroom 2 11 Apartment 2 12 Apartment 3 13 Apartment 4 14 Apartment 5 15 Storage room / plant room
Adaptive Reuse booklet
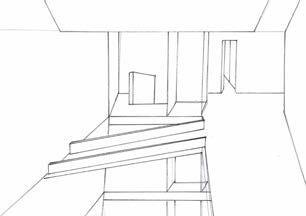











1 2 3 4 5 6 7 8
THROUGH THE BUILDING
JOURNEY
1 - ENTRANCE INTO BUILDING 2 - LEFT OF ENTRANCE, WALKING THROUGH PASSAGEWAY TO CAFE
3 - CAFE AND OPEN ATRIUM SPACE TO HIGHER LEVELS
5 - STAIRWELL TO UPPER FLOORS
4 - GROUND FLOOR LOOKING AT SHOPS AVAILABVLE
7 - LOOKING UP THROUGH THE ATRIUM SPACES 8 - ON SECOND FLOOR LOOKING THROUGH THE BUILDING
6 - RIGHT TO ENTRANCE




1:200 Site Model
CARA CONLON

YEAR 3
BA ARCHITECTURE - ULSTER UNIVERSITY
HIDDEN BARRIERS IV
FOR MUM AND DAD





















 George Perec Booklet
George Perec Booklet
















 Gif
Gif







 A1 Sheets
Video
A1 Sheets
Video





 Digi tech
Digi tech























































































































