KITCHEN
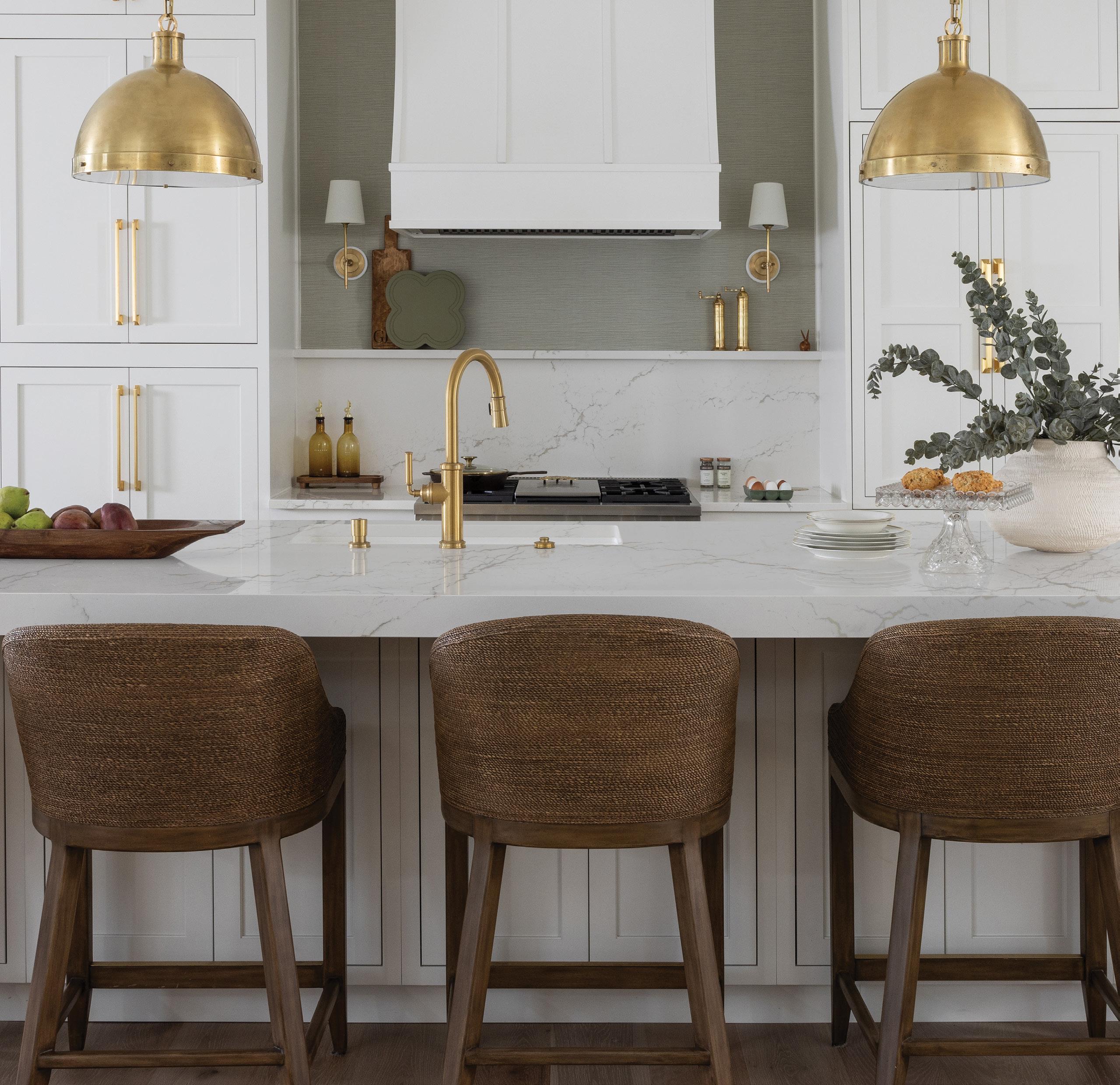
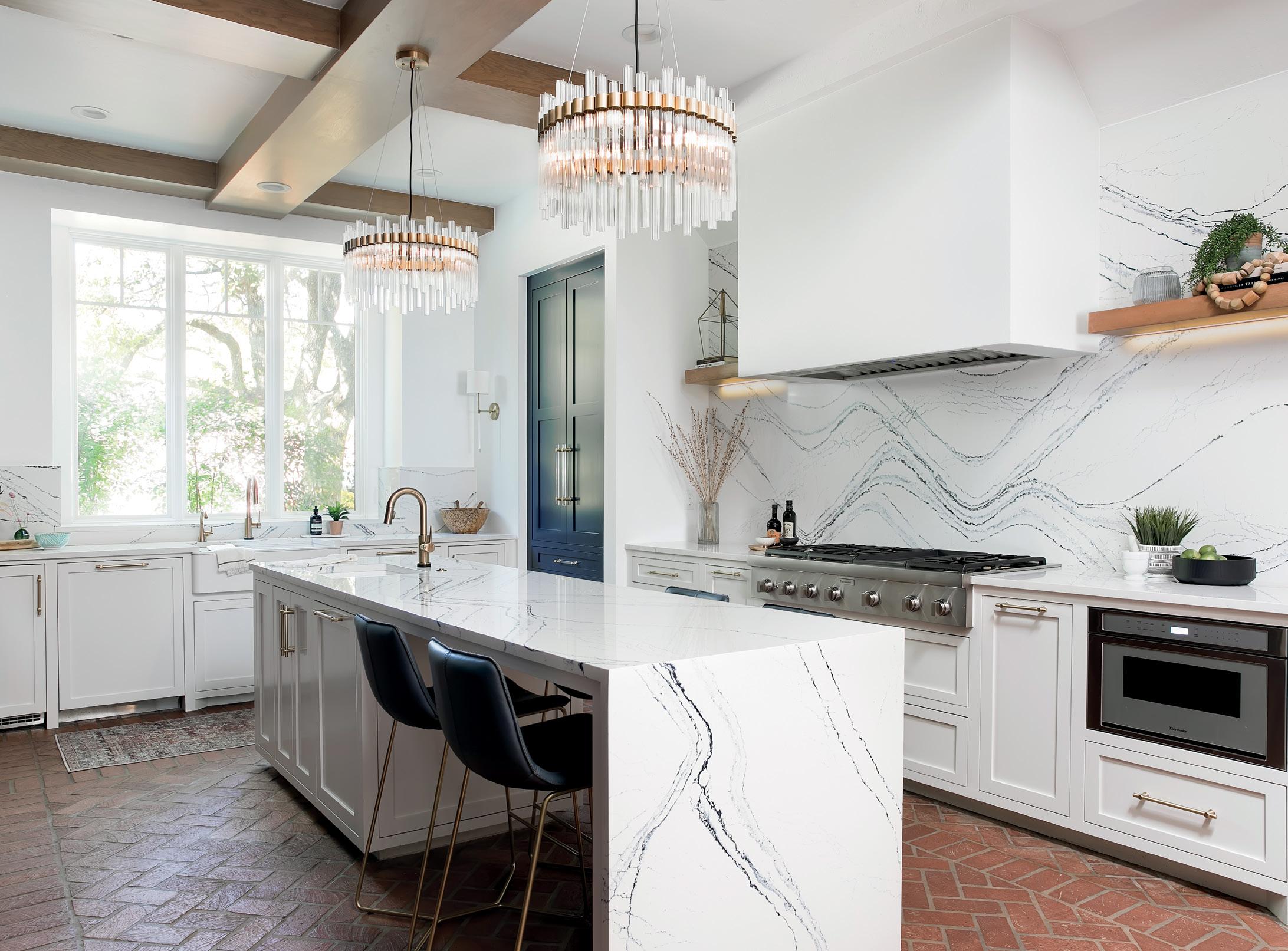



Cambria is proudly family owned and American made. Through hard work and uncompromising values, its artisans meticulously create quartz surfaces of the highest standards, designing, producing, and perfecting every slab here in the USA.
Every Cambria surface begins with creative vision, innovation, and endless possibilities to create unique designs that inspire and elevate every space. Cambria offers the broadest and most innovative design palette in the industry, with new designs added regularly.
Cambria only uses exceptionally pure natural quartz to design surfaces that ensure lasting performance, easy care, and satisfaction that never expires. Cambria surfaces will never need sealing, reconditioning, or polishing. Simply wash with warm water, a soft cotton cloth, and mild soap, if desired. They are nonabsorbent so spills won’t turn into stains.
Cambria is committed to delivering the highest level of service and support. This includes a transferable Full Lifetime Warranty. Transferable means the coverage is passed on to anyone who purchases the home. A warranty this strong can add to the value of a home.
01/ DO THIS: Set a realistic budget with a 10–20 percent buffer for surprises. NOT THIS: Don’t shop for materials, fixtures, décor, or appliances before knowing your budget.
02/ DO THIS: Think about your lifestyle—are you an avid cook or do you entertain a lot? Be thoughtful about what a user-friendly kitchen means to you before making layout decisions. Then map out a well-functioning kitchen workflow to finalize decisions on layouts, materials, and finishes before demo starts.
NOT THIS: Don’t jump into a remodel, especially any demo, without detailed plans.
03/ DO THIS: Invest in high-quality, durable, and timeless foundational design elements, like cabinets and countertops. Then layer in personality with lighting, hardware, and artwork that are simpler to swap out should your tastes change in the future.
NOT THIS: Don’t let trendy design ideas override your personal tastes, durability, or longevity. Bigger budget items should deliver stylish functionality that you’ll love for the long haul.

04/ DO THIS: Buy what you like, but aim for balance in your design and décor decisions.
NOT THIS: Don’t overspend on niche customizations or too many trendy aesthetics that can alienate future home buyers.
05/ DO THIS: Where it makes sense, choose American-made products to help shorten lead times and keep your project on track.
NOT THIS: Wherever possible, avoid ordering items that are more susceptible to long lead times or
delays, particularly things ordered from overseas.
06/ DO THIS: Know when to hire professionals. Some tasks like demo or painting can be DIY-friendly projects. Other tasks, like cabinet and countertop installation, are better handled by the pros. NOT THIS: Don’t dive into tasks that require professional skills. Poor execution on things like plumbing, electrical, or carpentry can affect safety and resale.
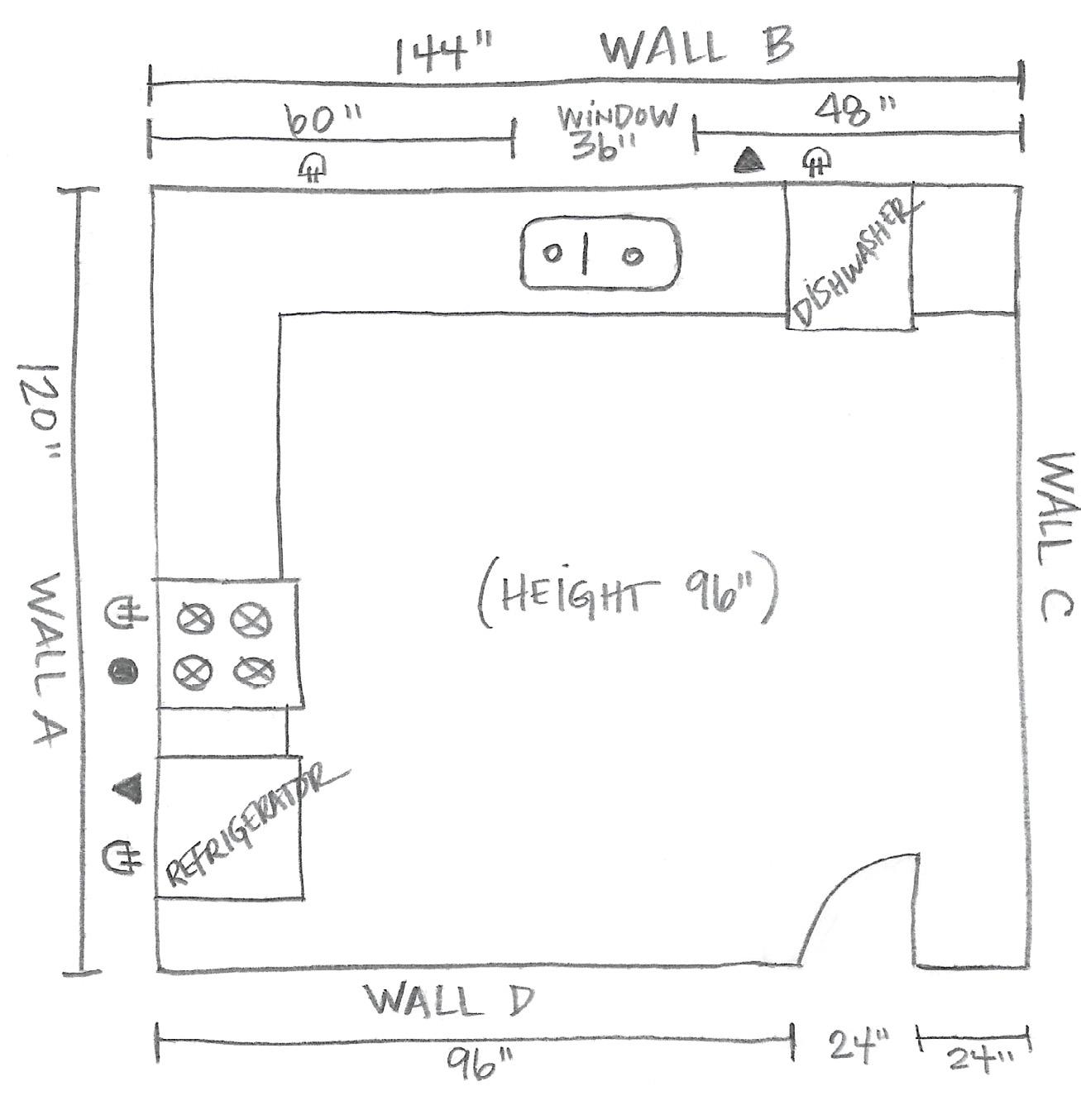


DEFINE YOUR GOALS
What’s motivating the remodel? Outdated look? Lack of space? Poor layout?
ASSESS YOUR CURRENT KITCHEN What works well? What doesn’t? Is it functional? How much storage and counter space do you need?
DECIDE ON SCOPE
Cosmetic refresh or full gut renovation? Will walls be moved or removed? Are you relocating plumbing, gas, or electrical?
1 On gridded paper (it’s easier) sketch out an outline of your kitchen. This doesn’t need to be to scale.
2 Add in the general location of any windows, doorways, columns, etc.
3 Add in the general location of sink and appliances.
4 Measure the length of all walls. If there are any obstructions, like a fireplace, include that in the overall wall length as well. Indicate those dimensions on your plan.
5 Measure the height of your room and include any soffits (the parts of the ceiling that step down, often above a cabinet). Measure the height of soffits from both ceiling and floor.
6 Measure windows and doors from the outside edge of the trim on one side to the outside edge of the trim on the other. Next, measure the height of the doors and windows, from the floor to the top of the trim. Lastly, measure from the nearest corner to the center of each window and door. Note all these measurements on your sketch.
7 Locate any utilities, like water supply and drain lines, electrical outlets, and HVAC vents. If you can’t see the gas line, just measure to the center of the range. Add these locations to your plan.
8 Finally, take some pictures of the space, including views of all the walls.
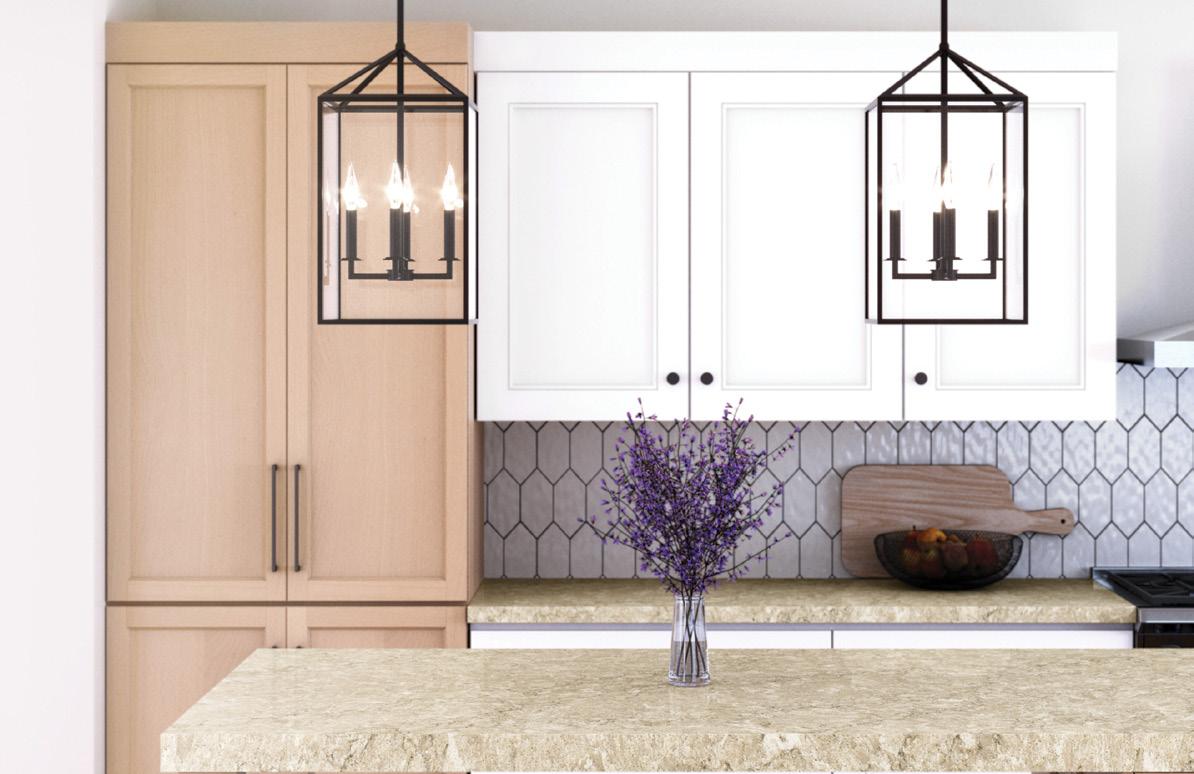
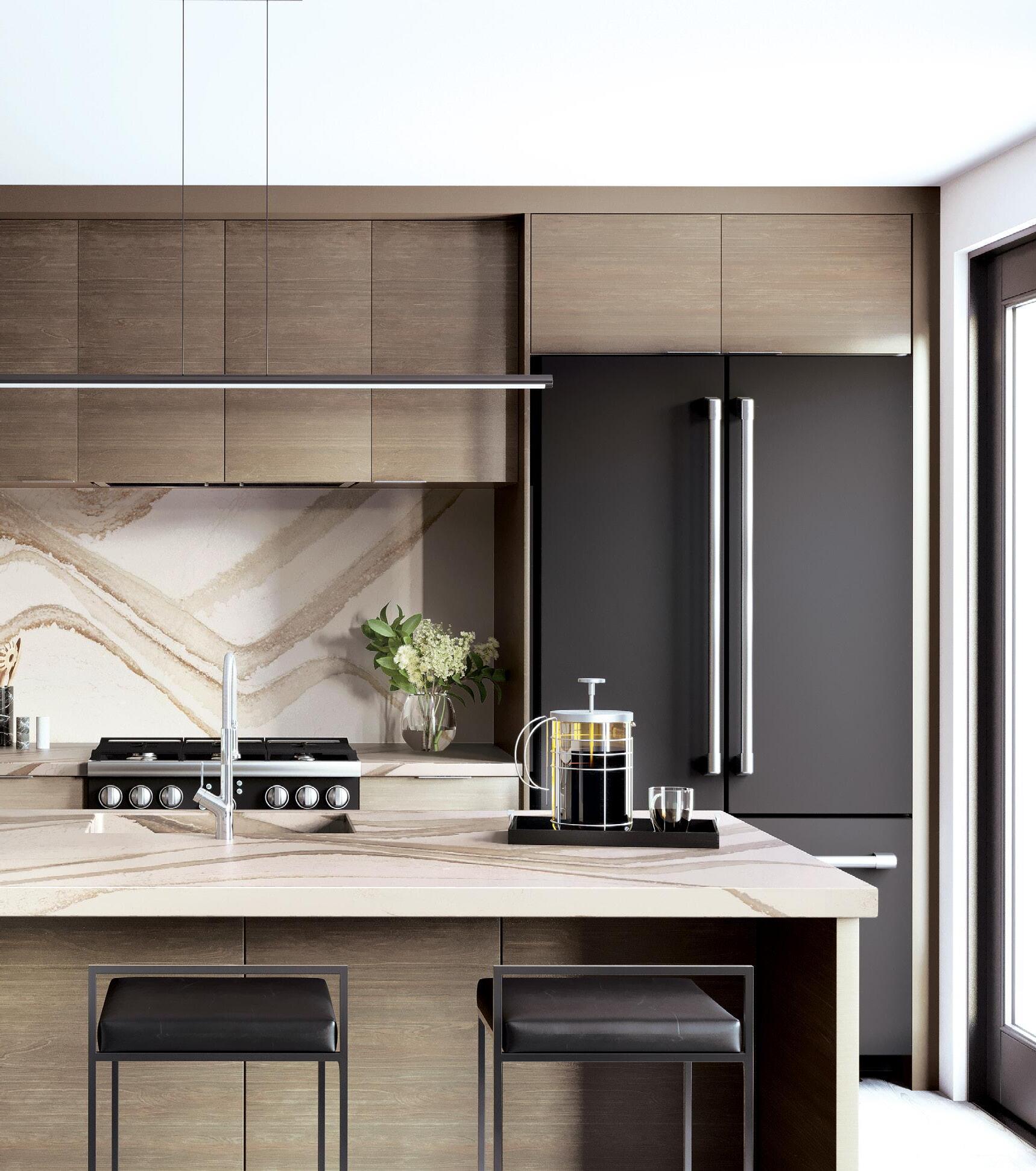
Cambria makes selecting a countertop a breeze with an array of beautiful quartz designs available at The Home Depot that elevate any look from traditional to modern. Add to that Cambria’s durability and transferable Full Lifetime Warranty, and it’s a win-win.
Plan out your space and narrow down appliance options that will fit both the space and also how you function in your kitchen. Choose a high-quality appliance brand for items you expect will get a lot of use.
Cabinetry is the epitome of form and function in a kitchen. It needs to optimize space for storage and support the home cook. Additions like pullout drawer shelves, base cabinet pantries, and full-height storage options do just that.
TO SEE MORE KITCHEN INSPIRATION, visit CambriaUSA.com/HomeDepot
COUNTERTOPS
Nonabsorbent
How many times a day do you think your refrigerator and dishwasher are opened? Spend the money to get appliances that will last, serve your
CABINETS
You’ll use your cabinetry every day, and it’s very expensive to replace—so if you are replacing, invest in the best quality you can afford.
Lighting is an important way to add personality and flair (as well as illumination!) to your space, but you don’t have to buy pricey designer styles to get a look you’ll love.
Upgrading hardware is a quick way to revamp your space, but it’s unlikely anyone else will notice if you shop the sale section here.
Optimize the layout and flow of your dream kitchen.
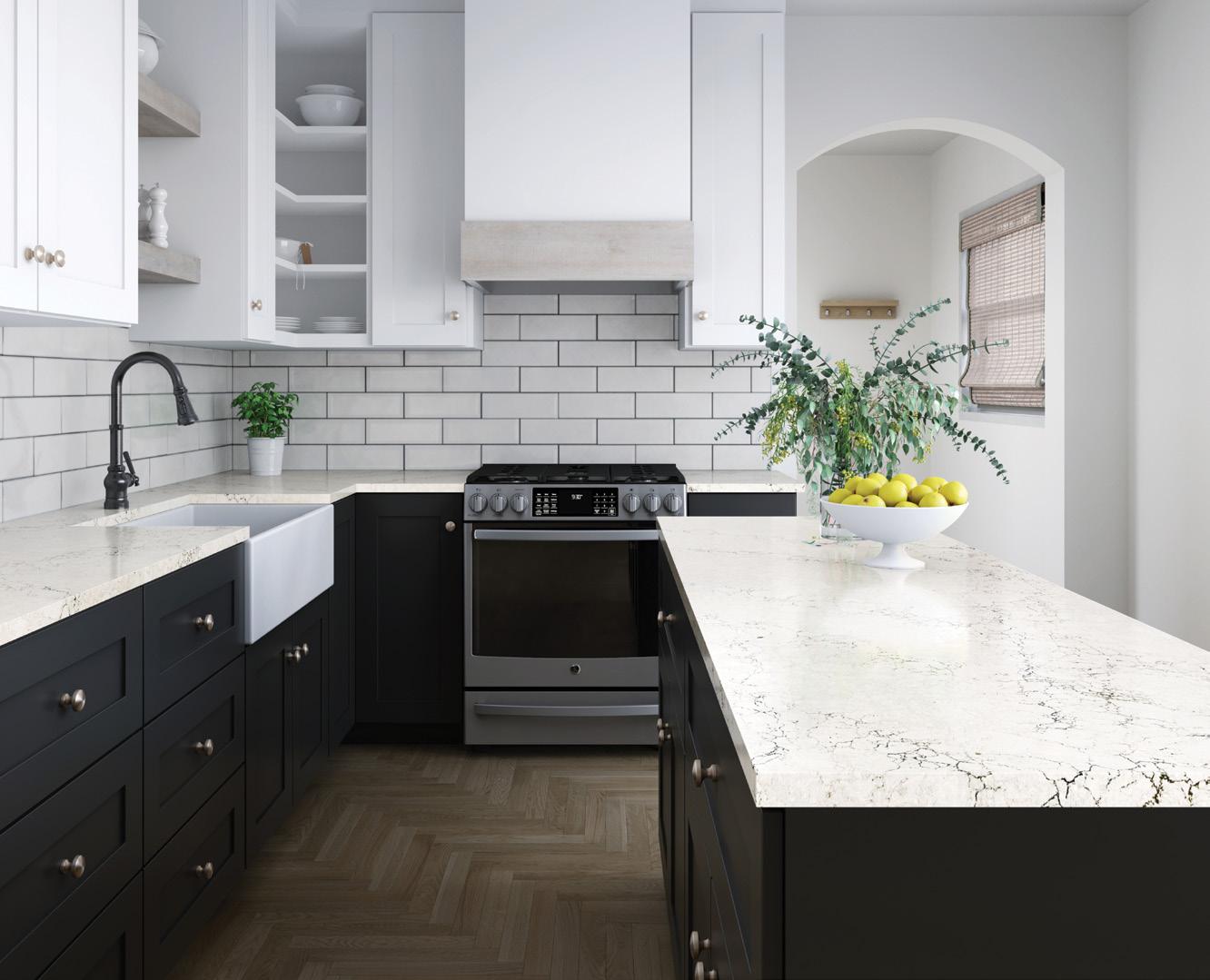
Consider the triangular relationship between your refrigerator, sink, and stove. By trying not to block any leg of a kitchen triangle, you can optimize movement in your space. With thoughtful zone-based layouts, you can rely less on the kitchen triangle concept.
Prep Zone: Ensure there’s ample space to chop, mix, and assemble ingredients preferably near your sink or stove.
Cooking Zone: Keep essential cookware and utensils within reach.
Cleaning Zone: Simplify dishwashing and tidying up with a dedicated area that helps you maintain a clean and clutter-free kitchen.
Food Storage Zone: Keep fresh, canned, and boxed groceries grouped together for convenience.
Dining/Entertaining Zone: Maintain dedicated counter or island space for dining, socializing, or doing homework.
If you’re short on counter space, storage, or seating, consider adding an island, or two. Often customizable in size and shape to fit various kitchen sizes, layouts, and needs, this popular kitchen design element is great for functionality, providing ample room for food prep and storage. A kitchen island also creates a natural gathering place and focal point for the room.
While many kitchen islands are stationary, others are on casters for added flexibility Mobile islands can be easily moved to create more floor space during gatherings or to reconfigure your layout for a variety of tasks.
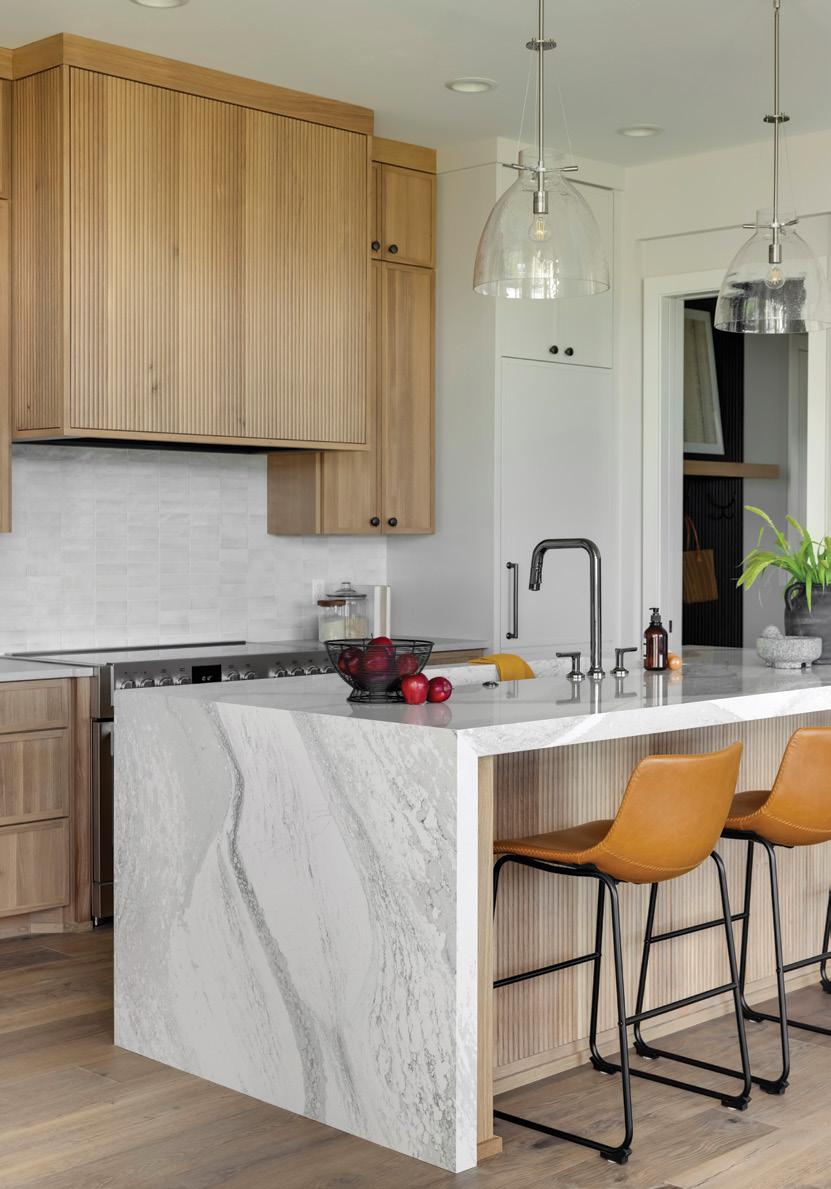
If a kitchen island is on your list of musthaves, consider its purpose. Will it be used solely as prep space or do double duty as a seating area? Answering these questions will ensure your island is designed for maximum functionality.
ISLAND OVERHANG: A kitchen island with seating will require a countertop that extends 12 to 18 inches beyond the cabinets to allow space for stools.
WATERFALL ISLANDS: To further showcase a quartz surface design, choose a waterfall countertop, which extends over the edge and down to the floor—creating a dramatic effect.
COUNTER STOOLS VS. BARSTOOLS:
The island’s height dictates the ideal style of barstools. Higher countertops (around 42 inches) will require 30-inch-tall stools, while standard 36-inch-high countertops require 24-inch-tall counter seats.
FINISHING TOUCHES for your KITCHEN
1
LIGHTING
Mix lighting types: ambient for mood, task for meal preparation, and decorative for over the bar and table.
BARSTOOLS
2 3
Factors to keep in mind include height, style, and comfort. Be sure to arrange with enough space between stools for each person to move freely.
HARDWARE
In addition to visual appeal, cabinet and drawer knobs and pulls should be in proportion to the doors and drawers on which they’ll be used.
4
SINKS/ FAUCETS
Visit the faucet aisle or go online to get an idea of the wide array of designs and functionality of both sinks and faucets.
CREATE YOUR LOOK
Curate a mix of natural woods, earth tones, and statement quartz countertops for a quietly luxurious style.
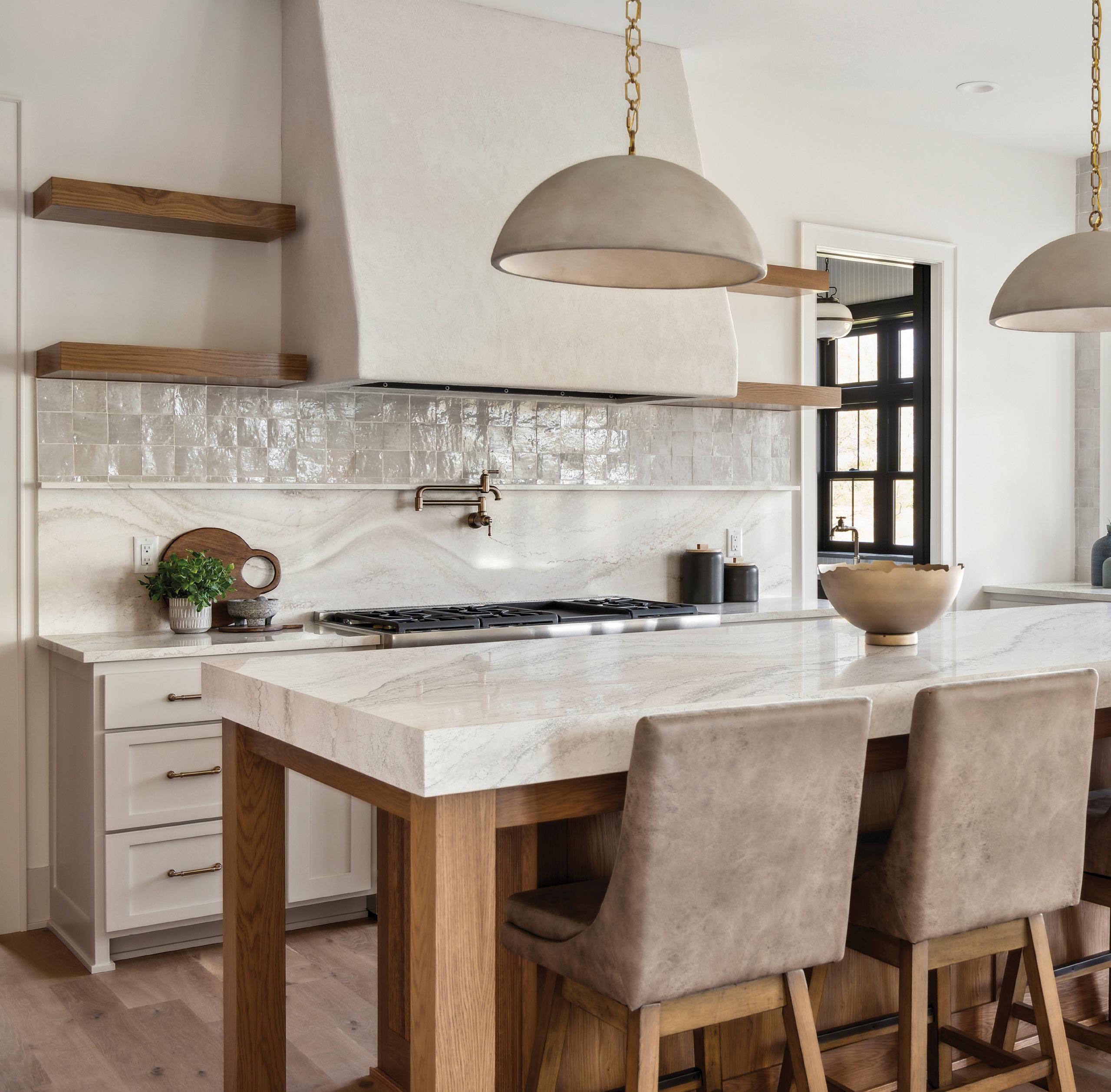
GET THE LOOK
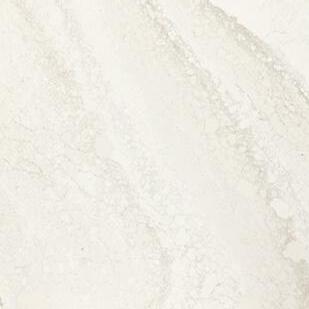
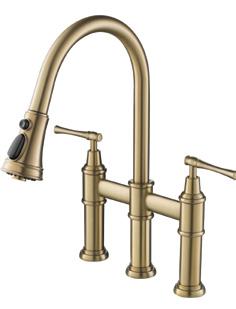
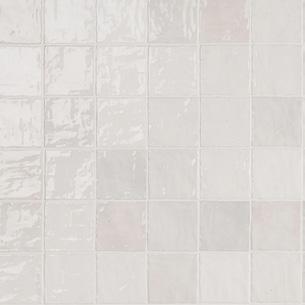

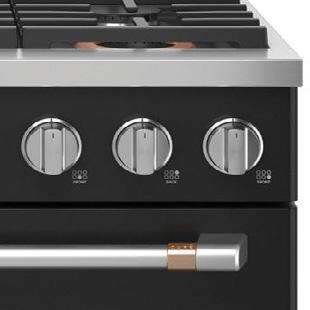

01/ CONSIDER YOUR EXISTING SPACES
• If the rest of your home is traditional and you don’t plan to change it, it doesn’t make much sense to switch up your kitchen design to an ultramodern style.
• Consider a transitional style that combines your favorite design elements for a look that’s fresh but still fits the overall aesthetic of your home.
03/ STICK TO CLASSIC, EASY-TO-CLEAN MATERIALS
• Enduring materials like stain- and scratchresistant quartz add luxury that will stand the test of time and a look that adapts well to evolving design styles.
• High-performance fabrics or counter stool upholstery that can be easily wiped clean will hold up better in bustling family households.
• Simple slab or shaker-style cabinet doors are easy to clean and pair well with a variety of design styles.
02/ MAKE IT LAST WITH TIMELESS TOUCHES
• Opt for a neutral palette or classic colors and finishes.
• Incorporate a mix of natural woods, mixed metals, and timeless natural quartz surfaces to create a space that’s visually diverse and appealing.
• Avoid overly ornate fixtures that may date quickly.
04/ LOW SHEEN OR HIGH SHINE
• Kitchen cabinet paints and stains, hardware, fixtures, and even quartz countertops can come in different finishes.
• Take your lifestyle and level of your kitchen’s natural light into consideration when selecting a sheen or finish for the paints, stains, fixtures, and other kitchen materials.
• Feel free to mix and match finish options while keeping in mind that higher shine finishes reflect more light and make more of a statement while matte or satin finishes are less reflective and stylishly understated.
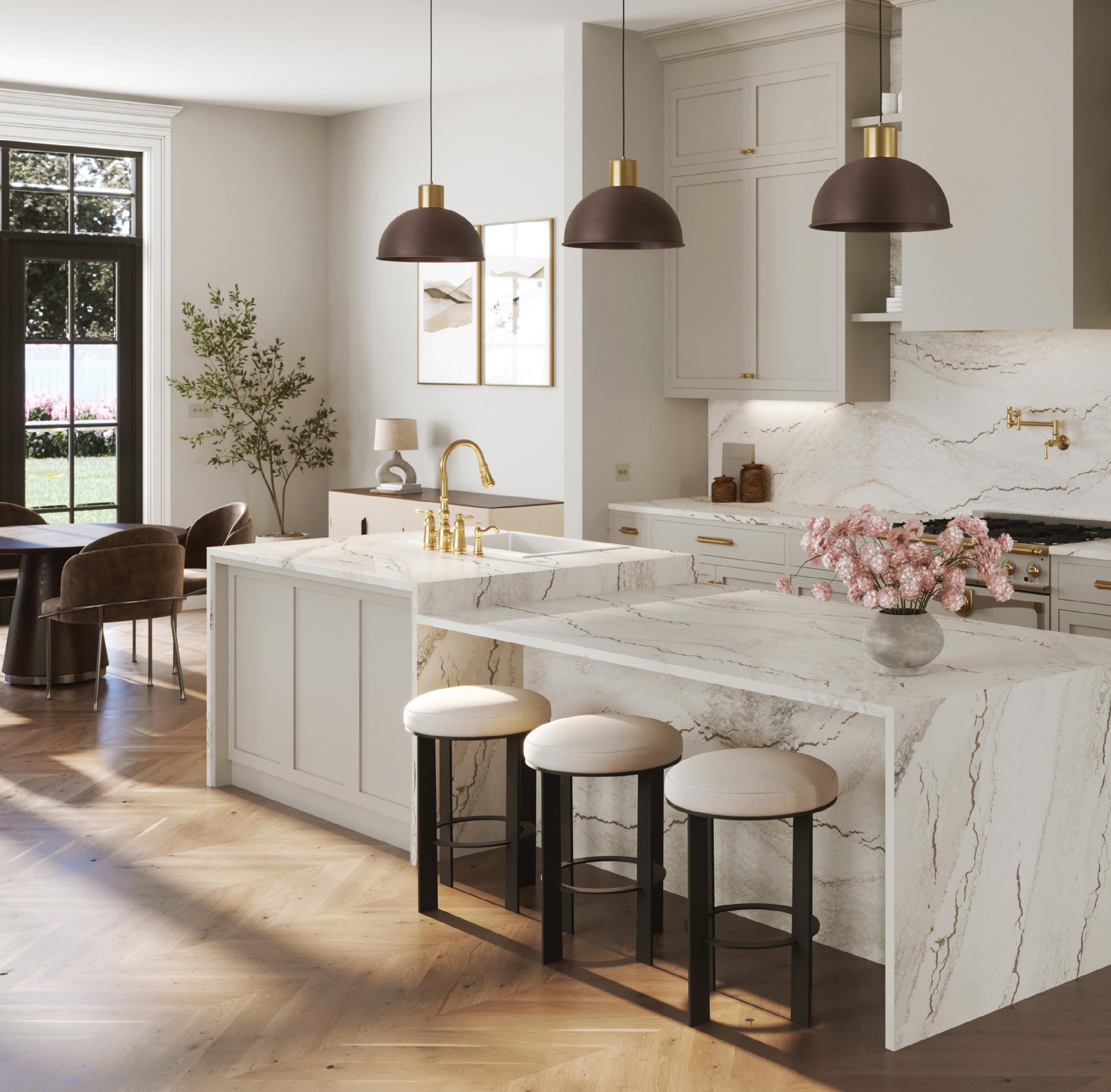
Muted hues and clean lines create a calm canvas for a quartz countertop that captivates.
CREATE YOUR LOOK GET THE LOOK



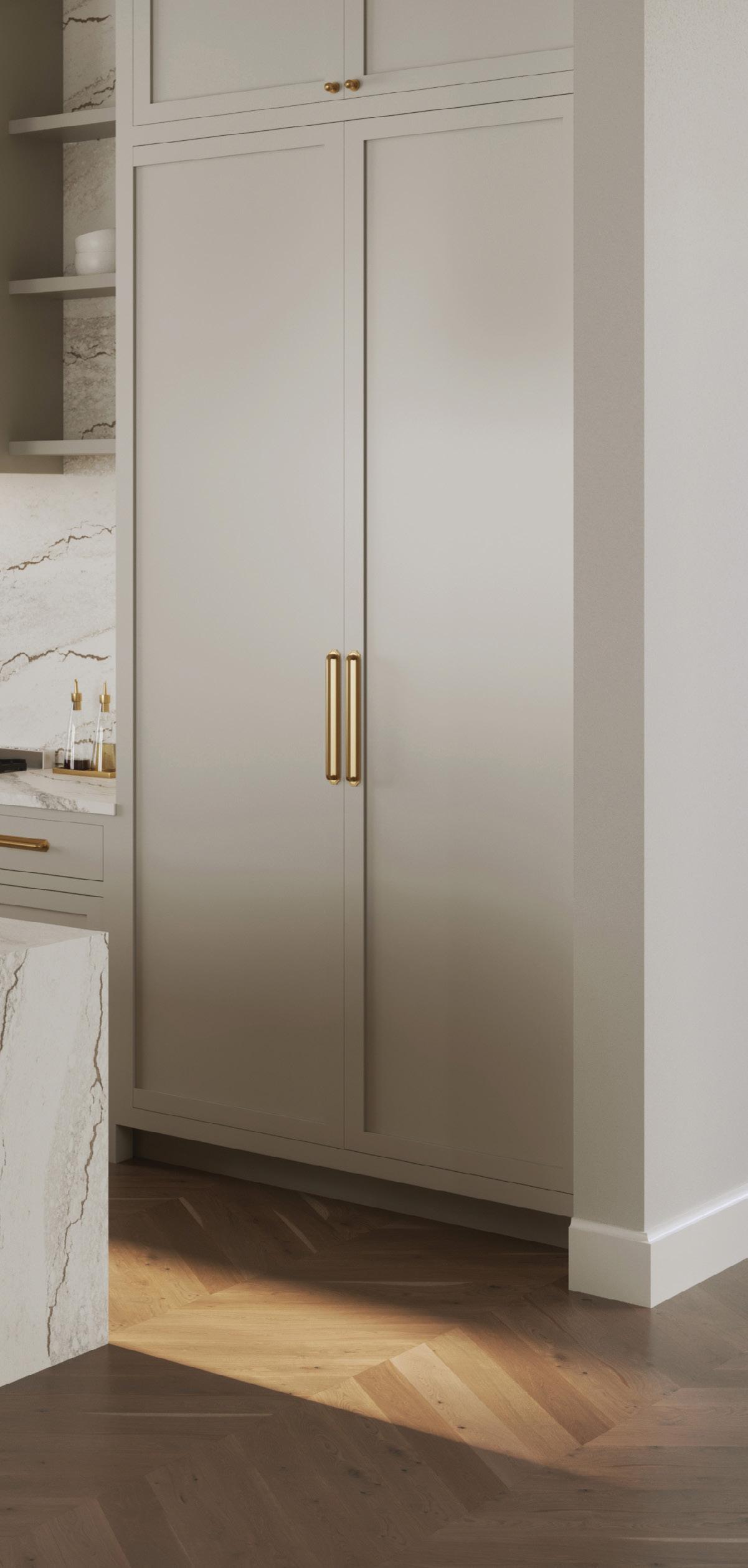
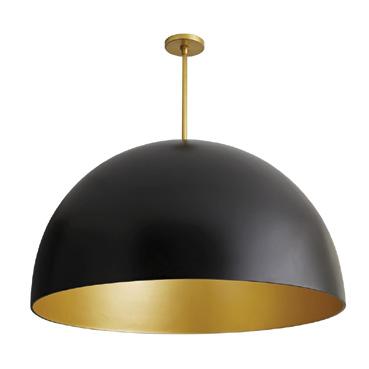
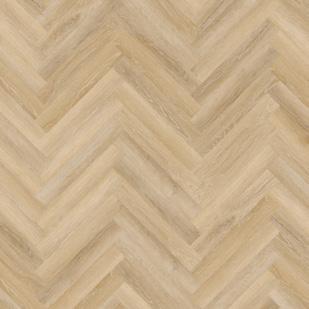
Often overlooked in the excitement of remodeling, here are a few details you might regret not giving closer consideration:
Under-cabinet and other task lighting to illuminate your countertop work areas. Dimmer switches for the dining area and above-island lighting.
An attractive, easy-care backsplash. A kitchen backsplash protects your walls from splashes and spatters, but it’s also a great way to add a beautiful design element. Consider Cambria quartz surfaces for a gorgeous and continuous look that is low maintenance.
Plenty of electrical outlets for plugging in small appliances.
Pullout garbage and recycling bins.
A sink size that is flexible enough for food prep and washing large pots and pans.
Enough countertop space at the right heights for food prep, dining, doing homework, and entertaining guests.
Touch or motionsensored faucets for easier food prep and hand washing.
Soft-close drawer hinges and cabinet doors to prevent slamming and reduce noise. This also adds a subtle sense of luxury.
Pullout pantry and cabinet shelves for easier access to canned and dry goods.
Easily accessible appliances. You could relocate your abovethe-range microwave so you don’t need to reach as high. And you could raise the height of your dishwasher so you don’t need to bend down as far.
Adequate kitchen ventilation to effectively remove smoke, steam, and cooking odors from your home.
Select design details inspired by the beach, sea, and sky for a sense of relaxed elegance. CREATE YOUR LOOK
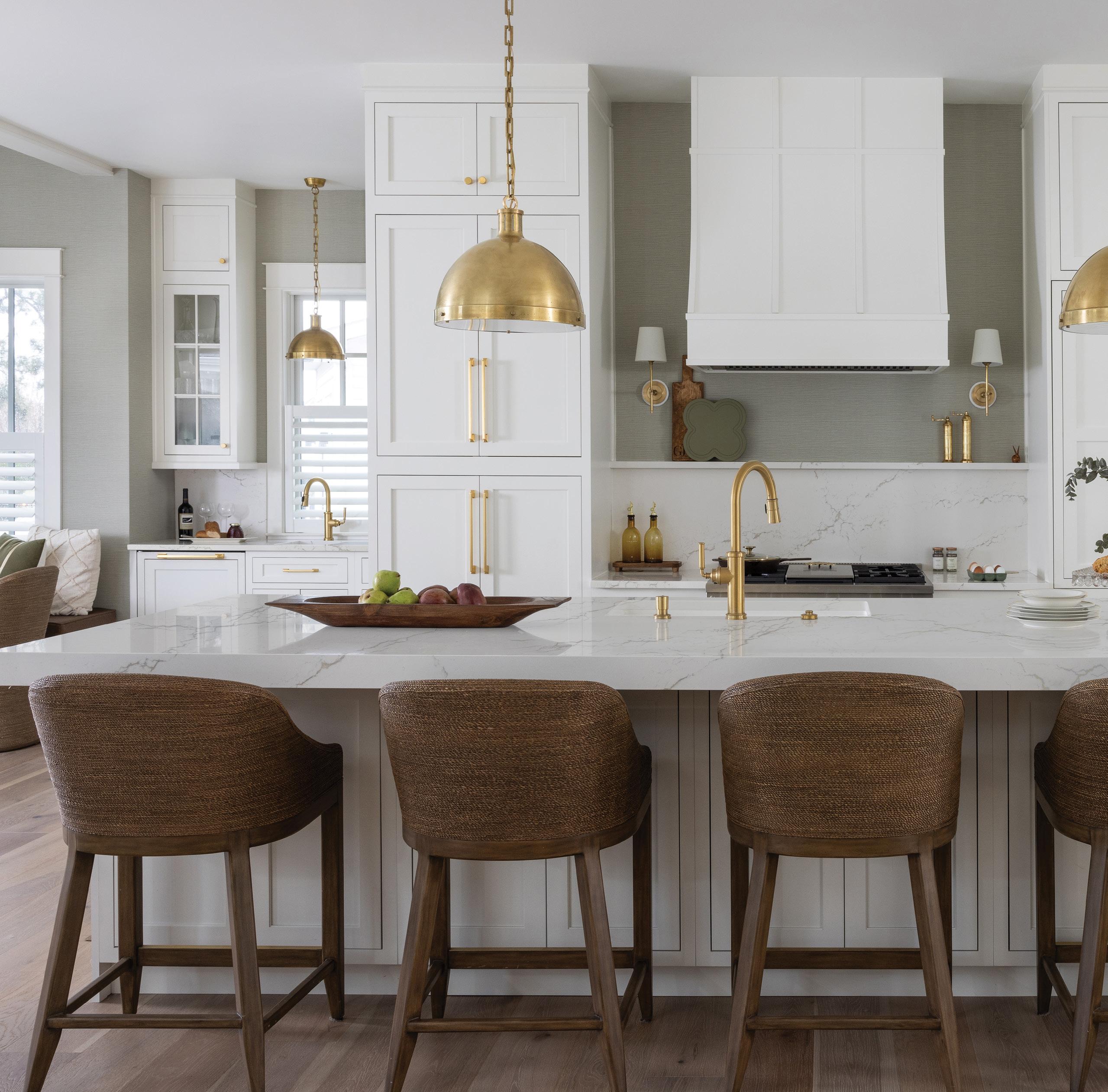
THE LOOK
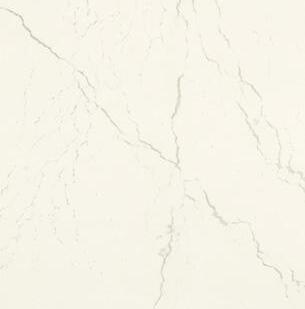
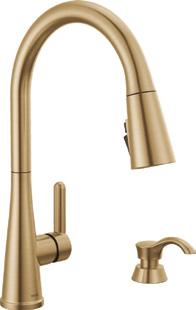

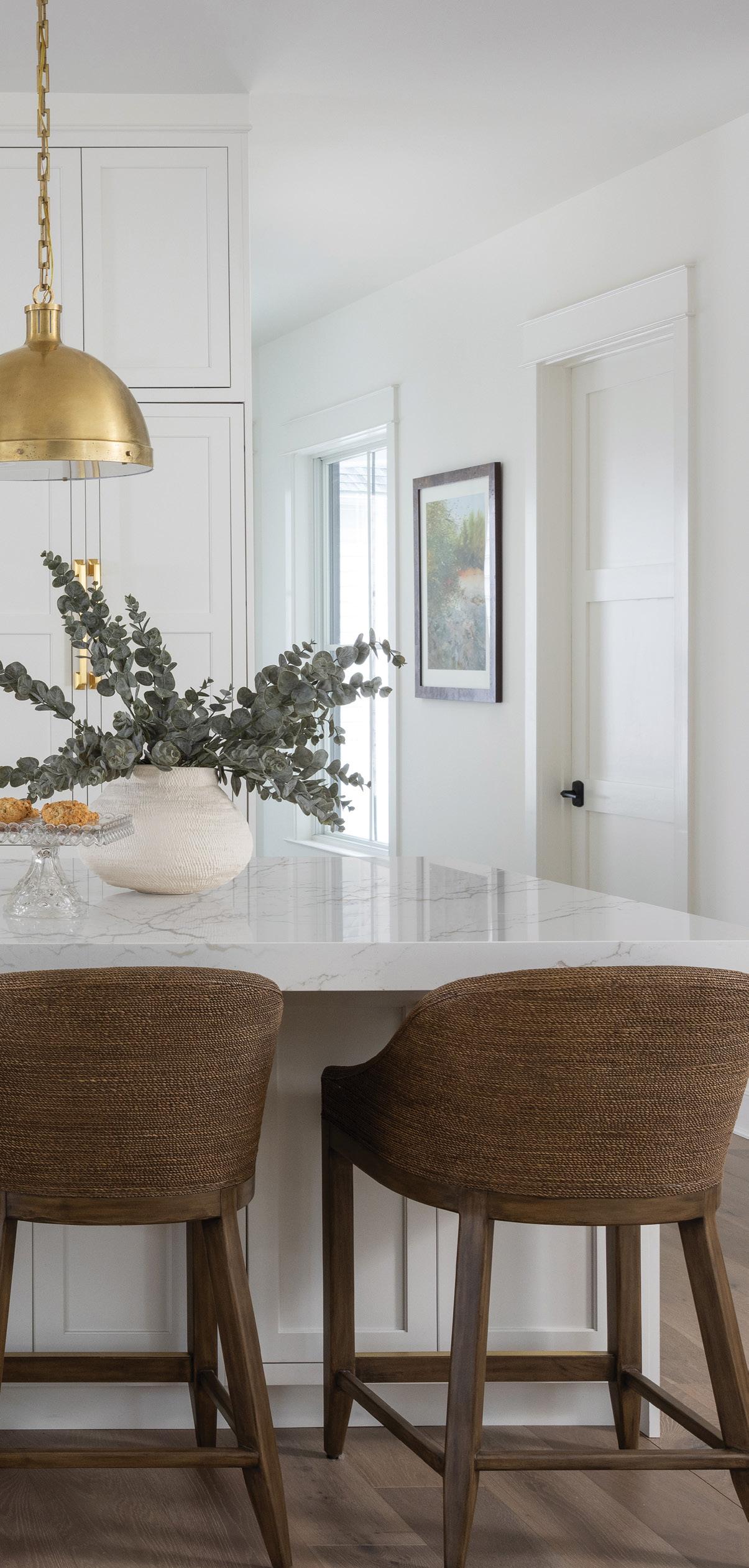


ADD DIMENSION
Layers of texture help a space feel rich and nuanced, rather than flat or sterile.
BALANCE SLEEK AND MODERN ELEMENTS
Textured materials like wood grains, woven fibers, brushed metal fixtures, and Cambria’s debossed or satin finish quartz countertops soften the look of modern spaces and create a dynamic and layered aesthetic.
GET IN TOUCH
Cambria’s Inverness® quartz surfaces feature gently debossed veining that contrasts against a smooth surface, creating a tactile and visually appealing experience for textured countertops and backsplashes.
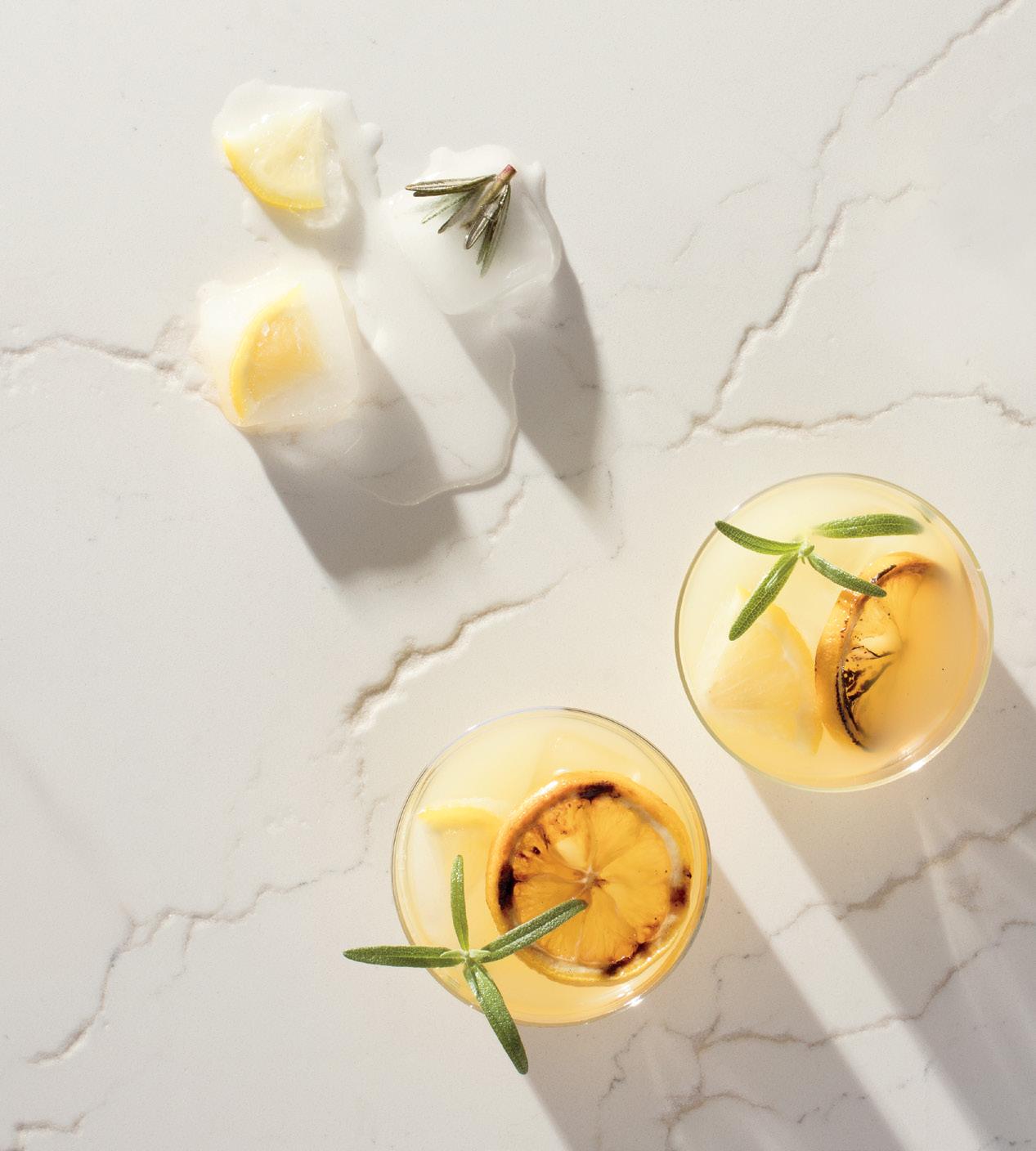
CREATE YOUR LOOK
Balance dark and light colors for a harmonious look that is visually dynamic and timeless.

GET THE LOOK

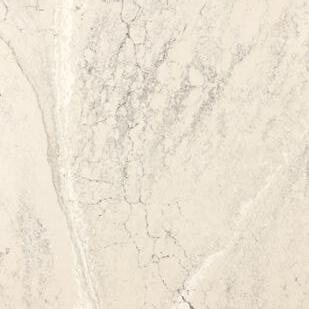
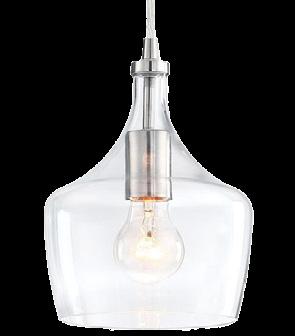
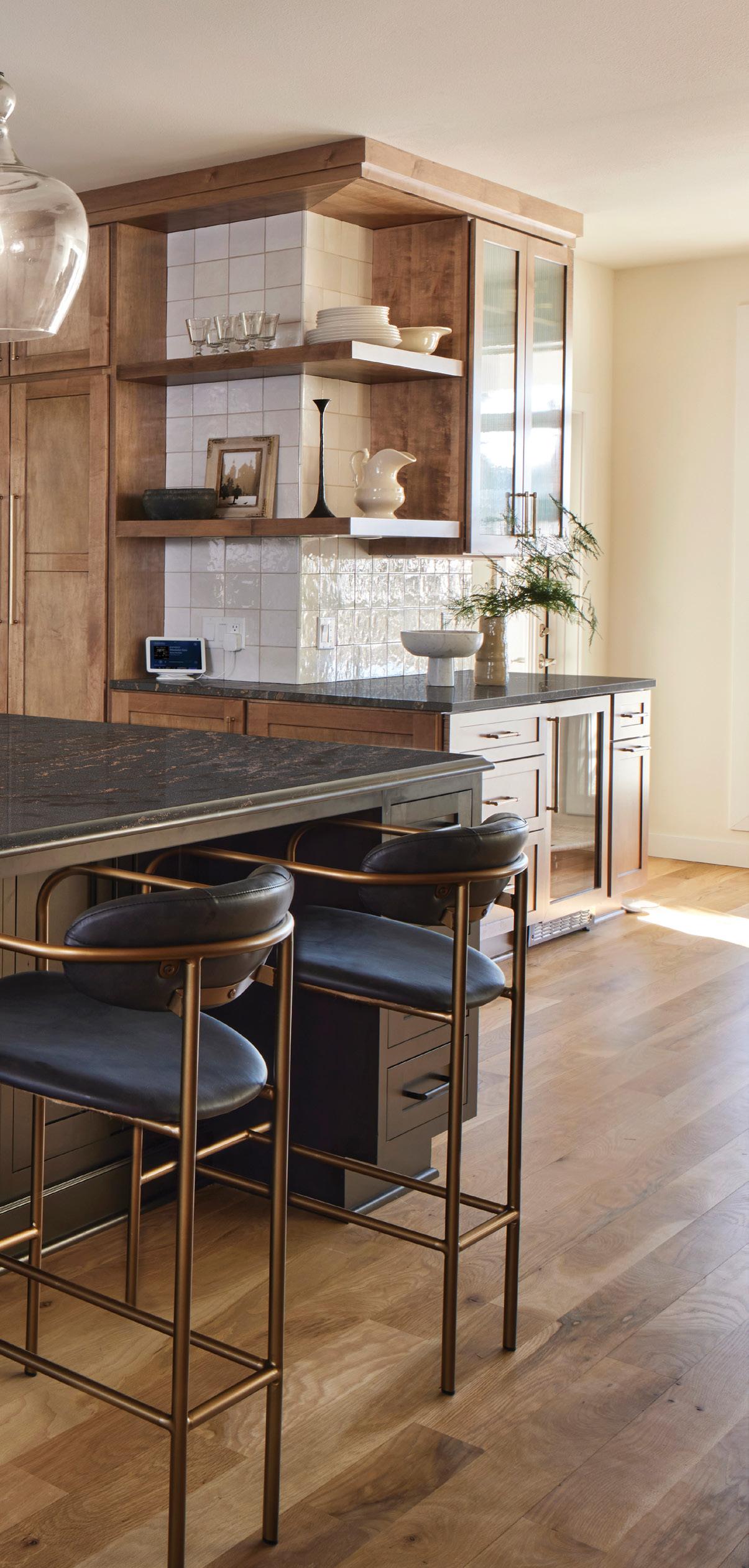
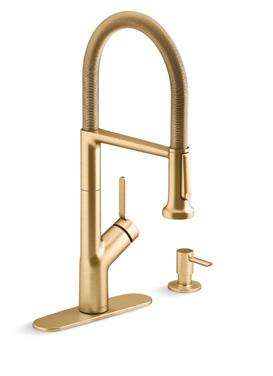
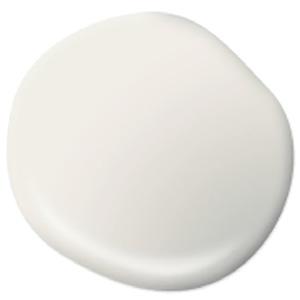
Physically and visually, too many upper cabinets can feel cramped and destroy beautiful sight lines. Where can you add some open shelving or glass panel cabinet doors?
Be thoughtful about planning for storage. Fewer upper cabinets and more highly functional base cabinets combined with open wall shelves and racks along with a closet pantry will be much more effective.
Add statement pendant lights over your sink and island, but don’t expect those statement lights to light your work areas. Focus under-cabinet, wall sconce, or recessed ceiling lights on those hardworking areas specific to dedicated tasks.
Don’t rely on timely shipping from companies outside the US to deliver what you need. Stick to known and trusted sources for your critical items such as fixtures, appliances, and countertop surfaces—
everything outside of décor.
If you can’t finish your kitchen remodel without it— then it’s critical for it to arrive on time.
Expand your counter space wherever you can because there is NEVER enough. Whether it’s with an island with an overhang for seating, a base cabinet around a corner with a countertop for a coffee bar or beverage station, or even a shallow quartz shelf above your backsplash for storing spices or showing off your favorite décor, every added extra inch of counter space is essential to maximizing the function and enjoyment of your kitchen.
There are things that you simply need to spend money on because they get the most use: your cabinets, your countertops, plumbing pieces, and your appliances. Each will take a beating and are worth some extra investment.
CREATE YOUR LOOK
Bring some luxe and art to your classic kitchen with bold colors, gorgeous materials, and the perfect accents.
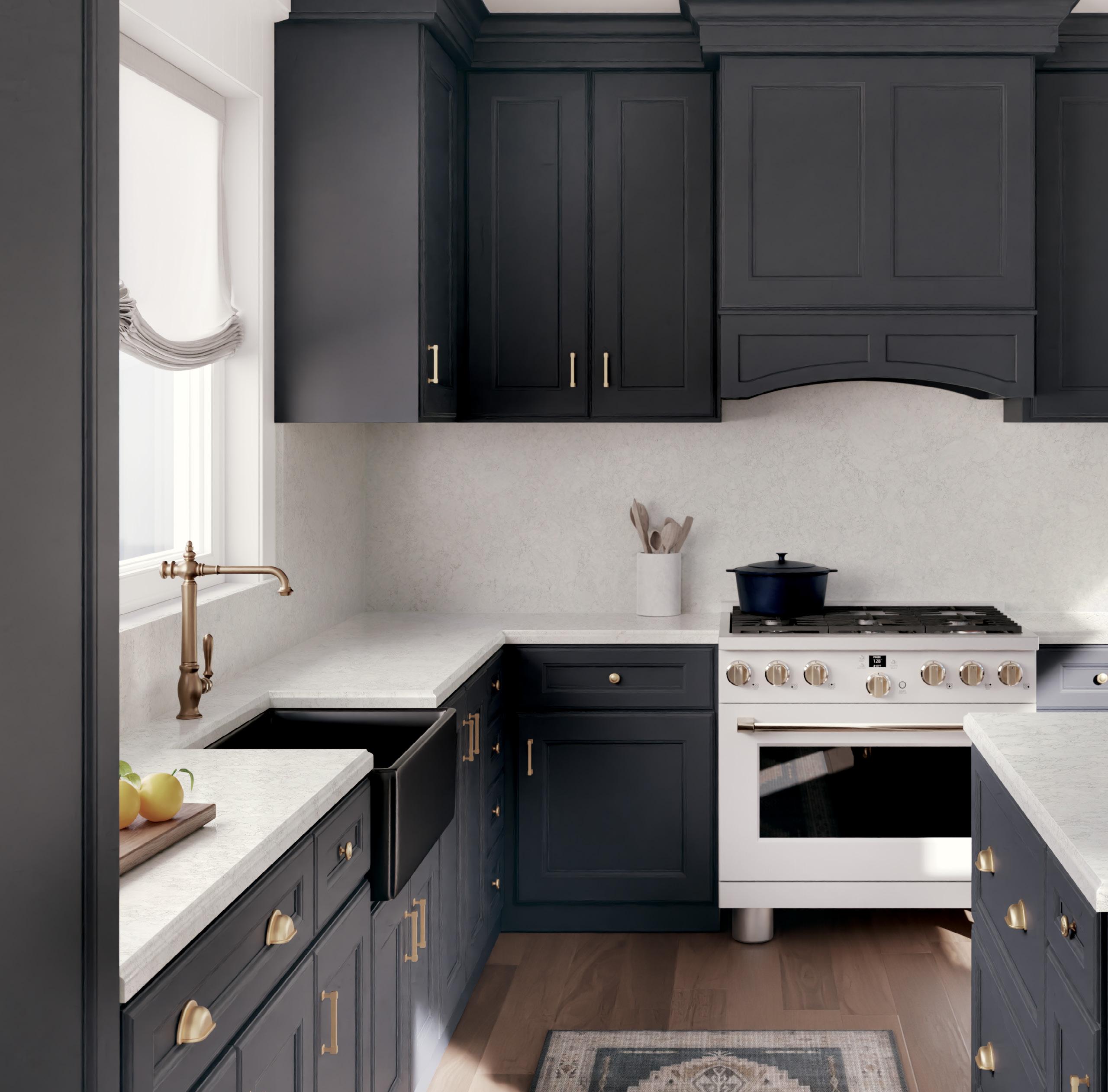
GET THE LOOK

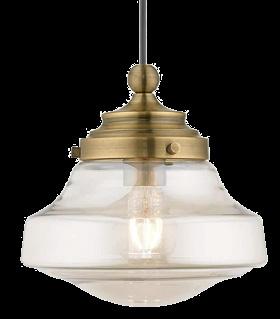



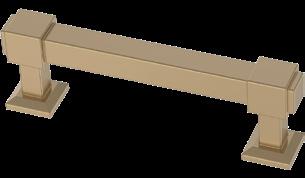
Purchasing pre-painted cabinets can save valuable time, eliminating the need to sand, prime, or paint. And a factory-applied finish can deliver a level of durability and consistency that is hard to replicate at home. But, if you’re going to spend the extra money, consider purchasing from companies that offer a warranty against chipping and peeling for added peace of mind.
If you paint your own cabinets, you can customize the color and finish for a look that is uniquely yours, often at a lower cost than purchasing new. Repurposing existing cabinets is also more sustainable because it reduces waste. Beyond the practical advantages, ask yourself if you’re the type of person who enjoys the process and satisfaction of a DIY painting project.
PAIRING CABINET PAINT COLORS WITH YOUR FAVORITE CAMBRIA QUARTZ DESIGNS
01/ Start by identifying the undertones in your favorite quartz design. Warmer toned quartz surfaces may call for different paint hues than cool grays or whites.
02/ Aim to complement rather than compete; like pairing bold quartz veining with neutral cabinet colors, while a more understated quartz design can make a striking statement alongside navy, charcoal, or green painted cabinets. You can also highlight the movement in a quartz design by pulling a cabinet color from the veining itself. Or add depth with a contrasting island shade that ties the whole color scheme together.
03/ Leverage digital tools to visualize how different paint colors pair with different Cambria quartz designs. And always test paint samples in natural light at different times of day since colors can shift dramatically. Above all, sample cabinet paint colors directly against your quartz surfaces to ensure your pairings are cohesive.
Small or oddly shaped kitchens can be stressful to work in. The easy fix would be to completely remodel down to the studs. However, that may not be an option—or even necessary. Here are some examples of how to maximize your existing space and create a gorgeous functional kitchen.
Fewer upper cabinets can make a small kitchen feel larger. Prioritize maximal kitchen counter space so you don’t feel cramped while cooking. And add open shelving for easy-to-access dishware. No more maneuvering around open kitchen cupboard doors.
If you’re keen on keeping upper cabinets, then eliminate the soffit and extend your cabinets all the way to the ceiling. By doing this, you can store infrequently used items up high while freeing up easier-to-reach cabinet space for all the things you use every day.
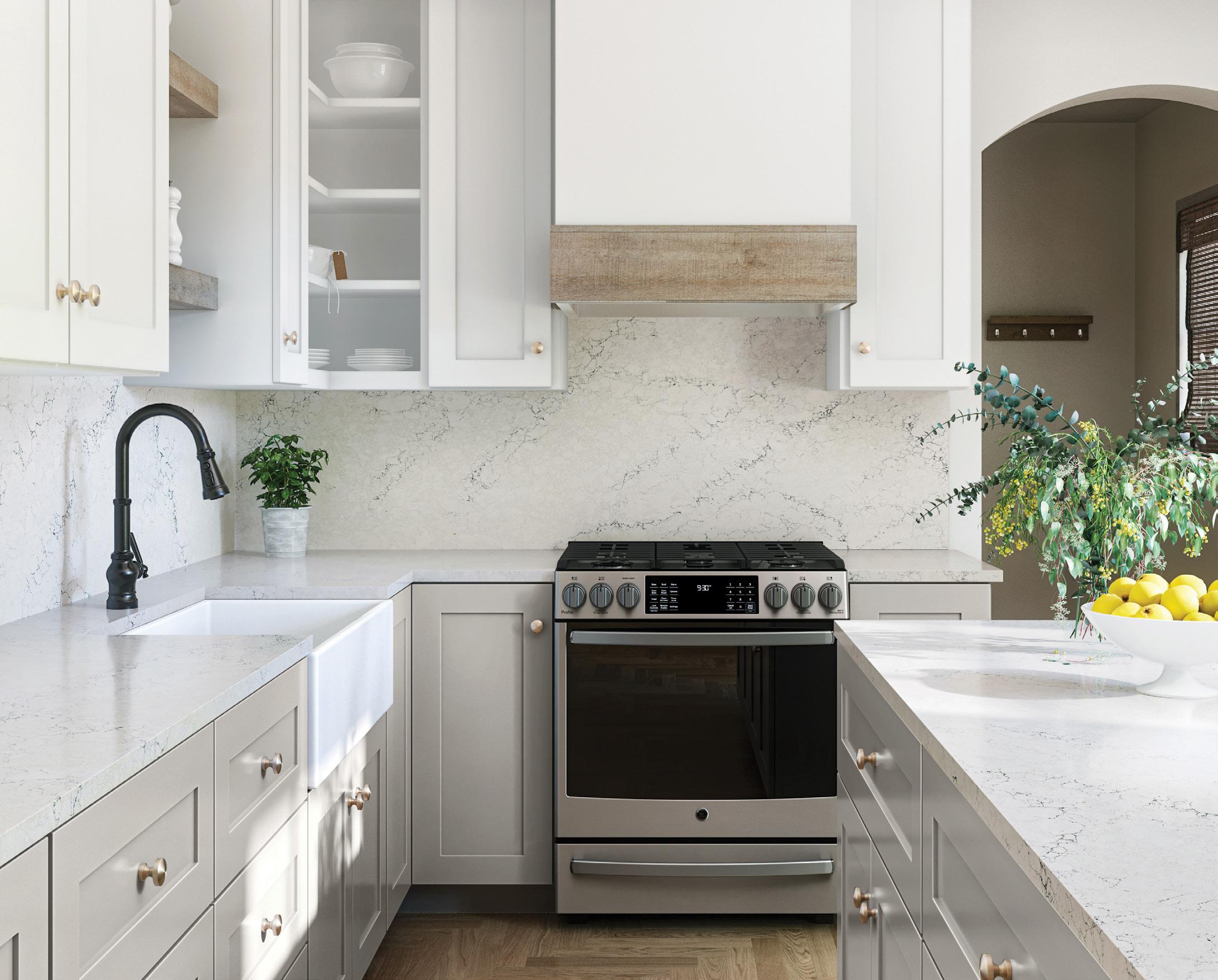
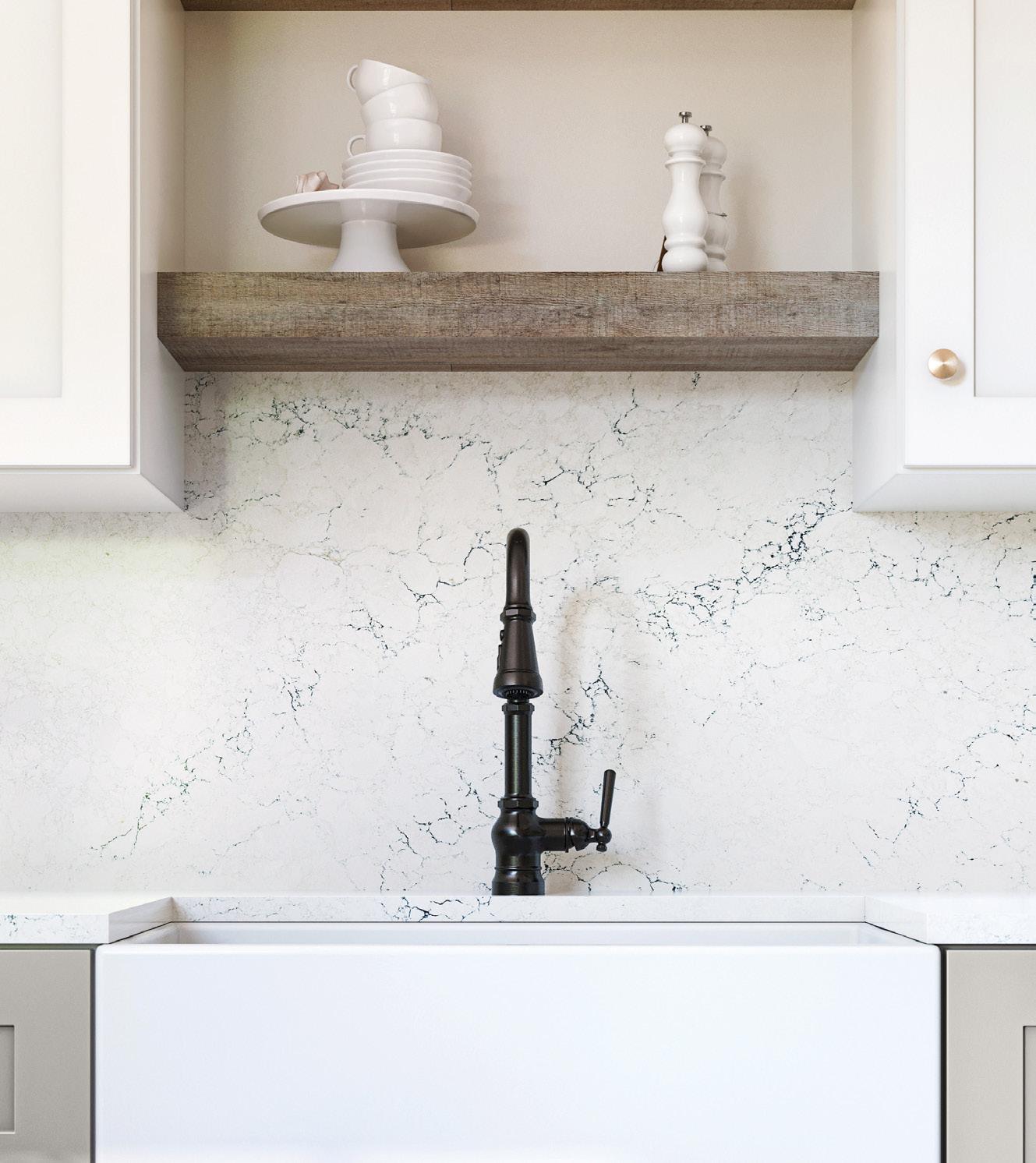
Lighter color cabinets and countertops can help a small space feel larger. Layer visual interest with pottery, colorful textiles, mixed metal fixtures and cabinet hardware, and a beautiful Cambria quartz design for a dynamic aesthetic that adds character and personality.
Incorporate today’s trending colors through painted cabinetry or maybe just the base cabinets or island so as not to overwhelm a small space. For a more flexible approach, add color through textiles, bar stools, and décor.
Don’t neglect empty wall space. Magnetic strips can hold knives and other utensils, freeing up counter or drawer space. Hooks under shelves can hold mugs or over an island to hang pots and pans.
A full-height backsplash that matches your Cambria countertop brings continuity and functionality. Add a matching quartz shelf above the sink or stove to personalize the space with décor or make space for easy-access recipe ingredients.
A standard 30- to 36-inch-wide oven and cooktop range might take up too much needed countertop space. Look for conveniently sized 20- to 24-inch-wide ranges that can slide into tight spaces. And if passages are tight, consider a sideby-side refrigerator with doors that require less room to swing open. And space-saving dishwashers provide modern convenience without gobbling up too much lower cabinet storage. You’ll find 24-inch models with all the cycles you’re accustomed to.
Space-saving tips to keep your small kitchen organized and your essentials within easy reach.
MULTI-FUNCTIONAL: In addition to added prep and dining space, an island adds more storage to small kitchens through bookcases, drawers, shelving, lower cabinets, or accessible storage baskets. Customize it to suit the shape of your kitchen and allow enough space for easy movement.
MAKE IT MOBILE: A rolling island or kitchen cart is especially useful in small kitchens since it can be moved out of the way when more room is needed.
EASY ACCESS: Base cabinet drawers provide tons of great storage. And if they slide out fully, you can see and reach everything. No more bending or crouching to dig to the back of deep shelves.
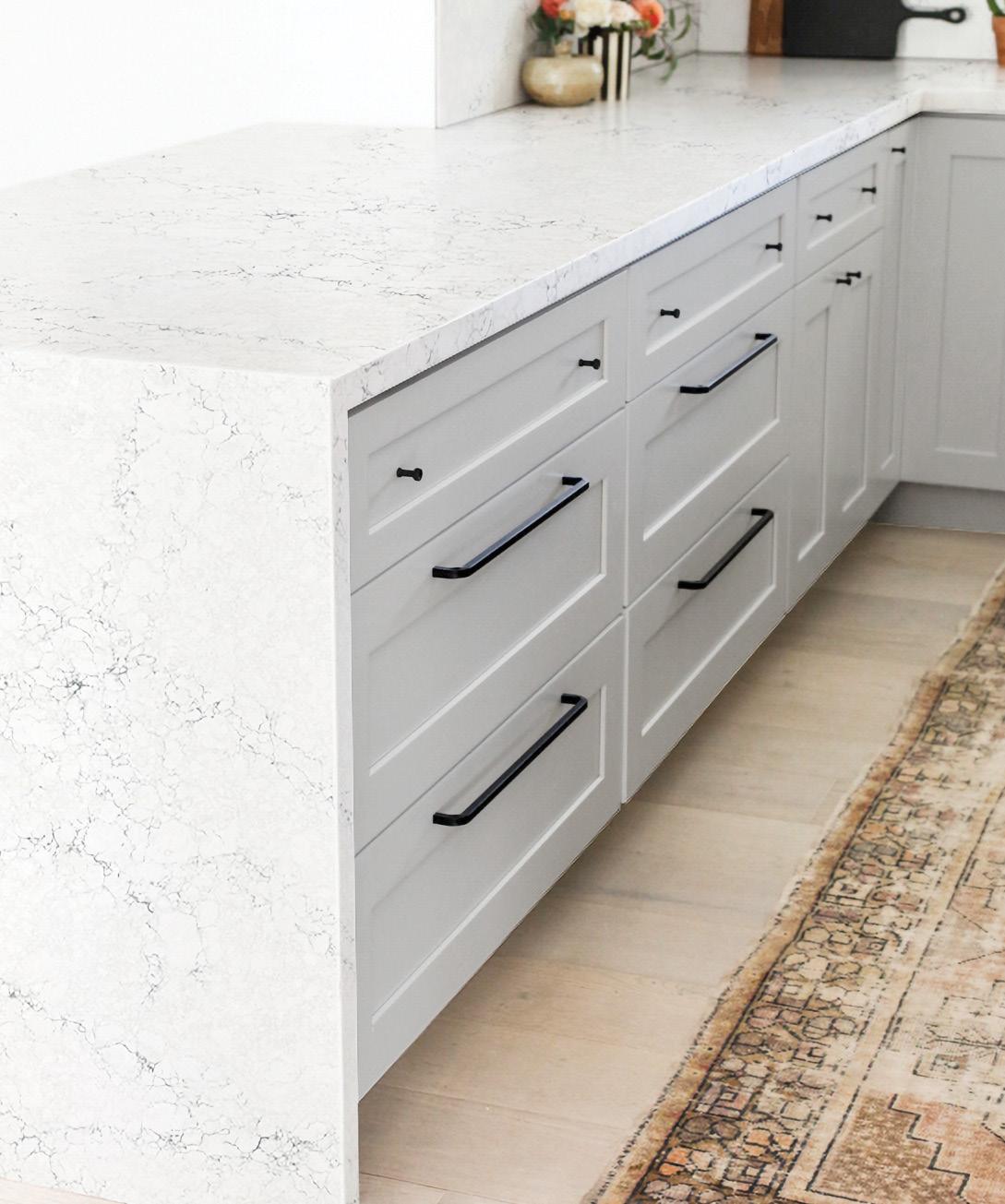
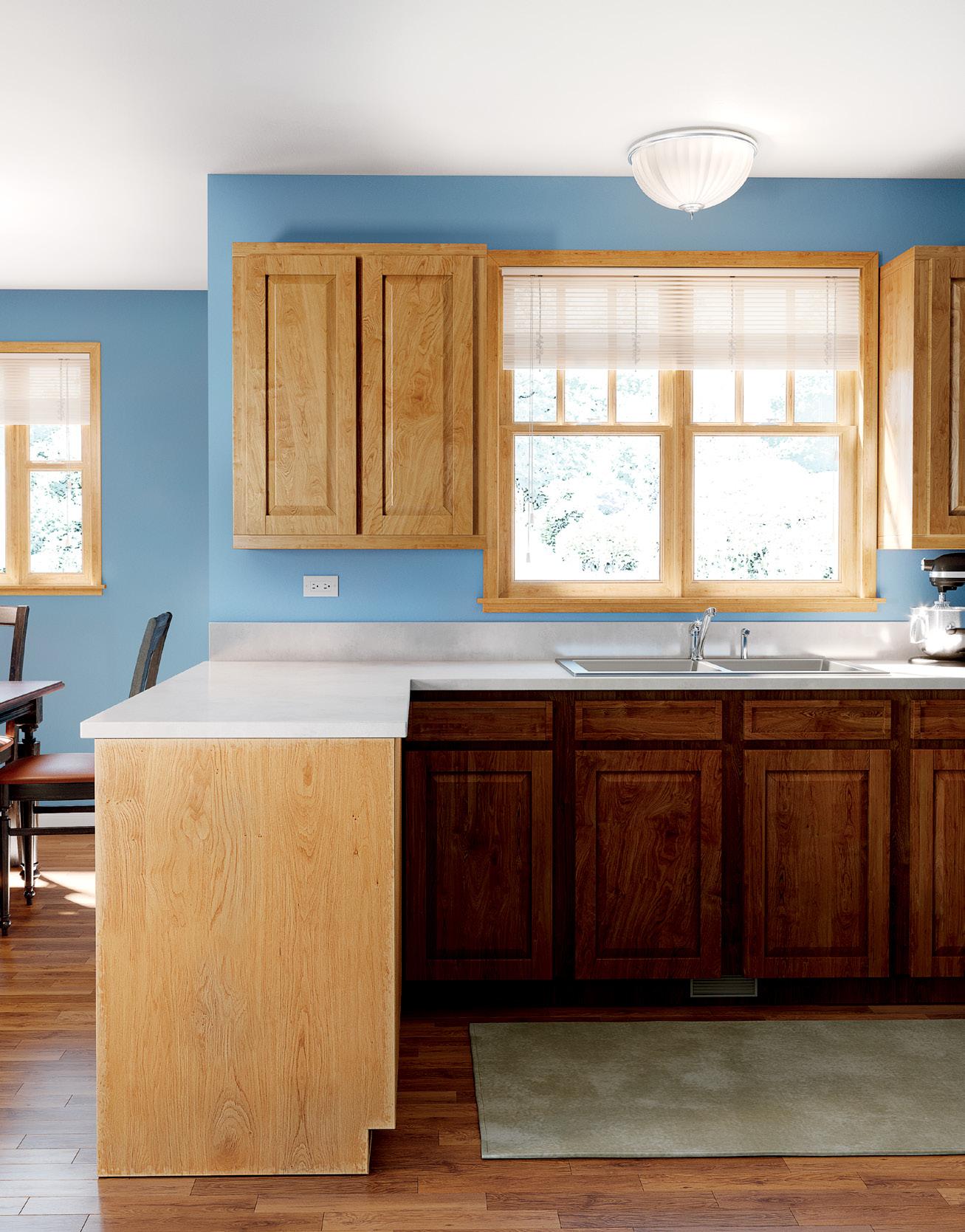
Ready for a new look but not in a position to completely remodel your kitchen?
We’ve created three designer looks to inspire an update to your traditional golden oak kitchen.
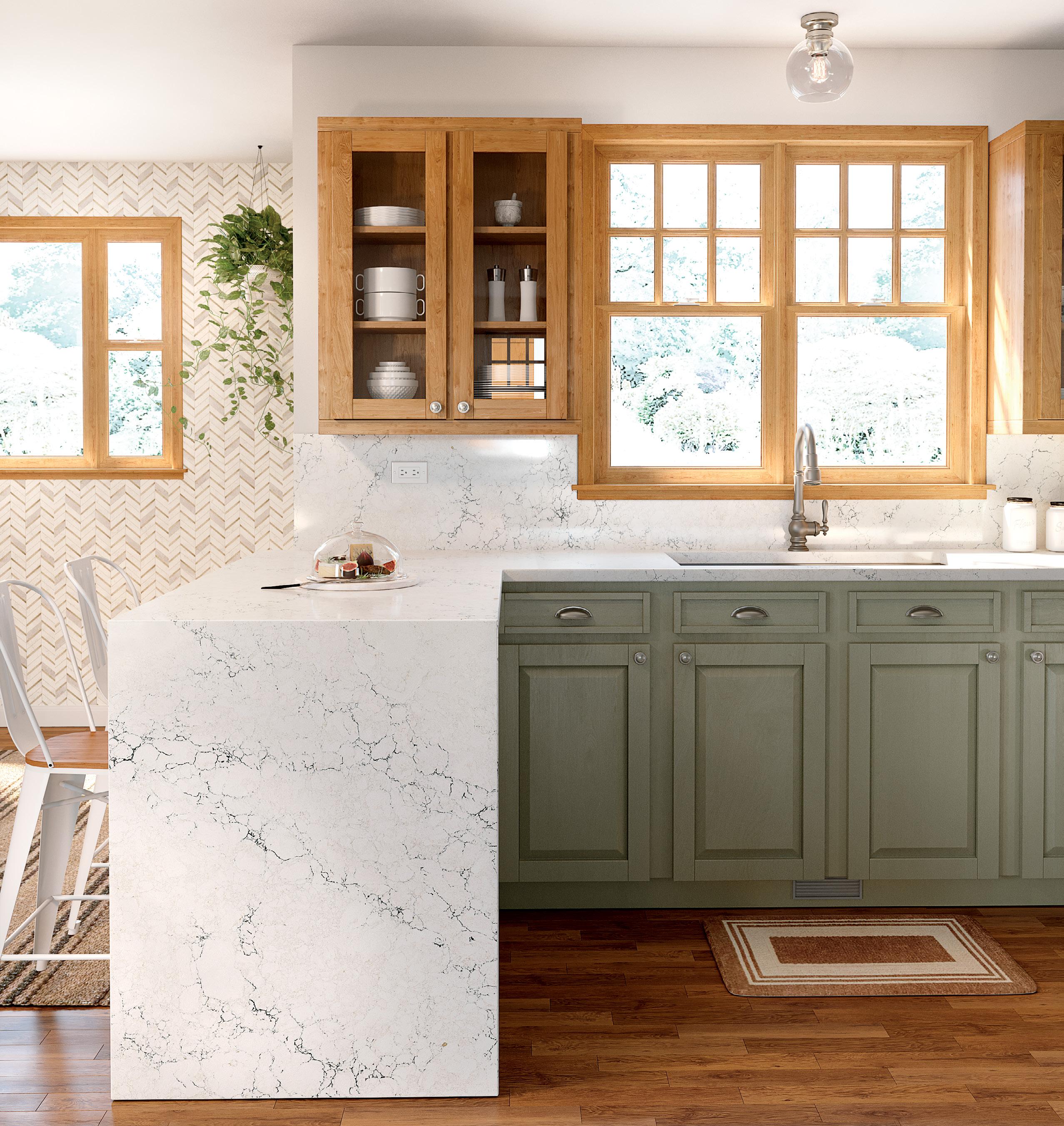
1 If you get lucky enough, your golden oak cabinets are too pretty to cover up. If that’s the case, then strip and reseal.
2 If your trim happens to be golden oak and you don’t want to commit to changing all of that— keep just enough in the kitchen to tie it all together. Here, the uppers and windows do just that.
3 Paint your lowers and add glass doors to your uppers. Bring a cabinet door with you to your design appointment with The Home Depot so you can find the best tone that works with your existing cabinets.
4 Extending the countertop down the side into a waterfall instantly modernizes this small L-shaped kitchen.
5 The yellow undertones in the golden oak cabinets are softly neutralized with the sage green of the cabinets and white Travella™ countertops by Cambria.
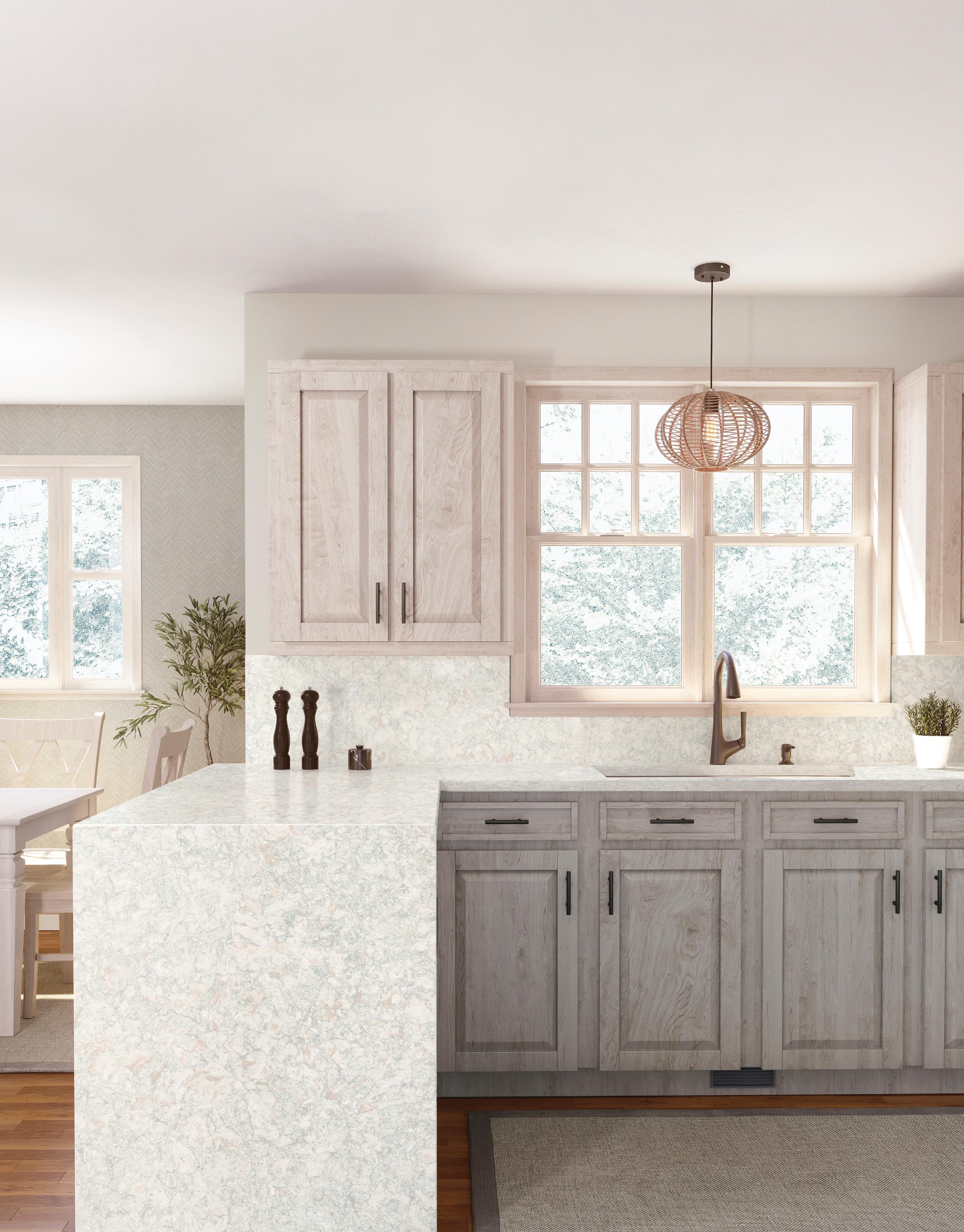
1 You can almost hear the ocean with all the tranquil calm in this kitchen. The cabinets and countertops set a strong design tone for the rest of the space. 2 Instead of painting your cabinets, if they are solid wood, try stripping and “pickling” them. The more wood grain, the better the end result. 3 If your windows and frames are wood, pickle those as well. Or consider replacing the frames and painting the window
trim white. 4 Bring in some warmth and texture with a basket-style light. This softens the space and marries well with a wood floor. 5 Cambria’s Trafalgar™ for the countertop and backsplash, with its streams of cool seafoam green winding through taupe and cream shapes on a white canvas, evokes the beauty of stony beaches. It plays beautifully with the muted wood grain of these cabinets.

1 Browns need not be stained when you refinish cabinetry. Here, a warm brown paint perfectly updates the kitchen, while the window trim retains its natural wood, along with natural wood floating shelves.
2 The warmth of brass hardware and faucet instantly elevates this space and brings a little
luxe sparkle. 3 If you have it in your budget, swap your over-the-sink lighting for a couple of pendants to shine a light on your new Cambria Lakedale™ breakfast bar. Here, the lights elegantly add a modern touch and separate the kitchen from the rest of the home, and the globes add some task
lighting to the space. 4 Extending your peninsula with an overhang for seating also creates much-needed counter space. Add a Cambria waterfall edge effect, and you have a gorgeous statement for the kitchen that modernizes the entire look.
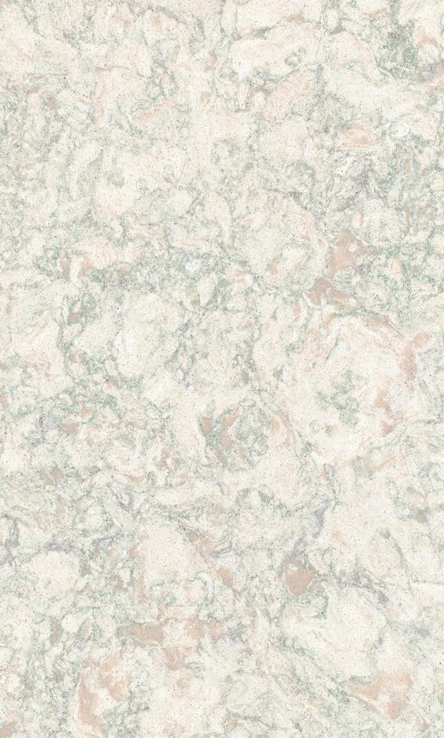
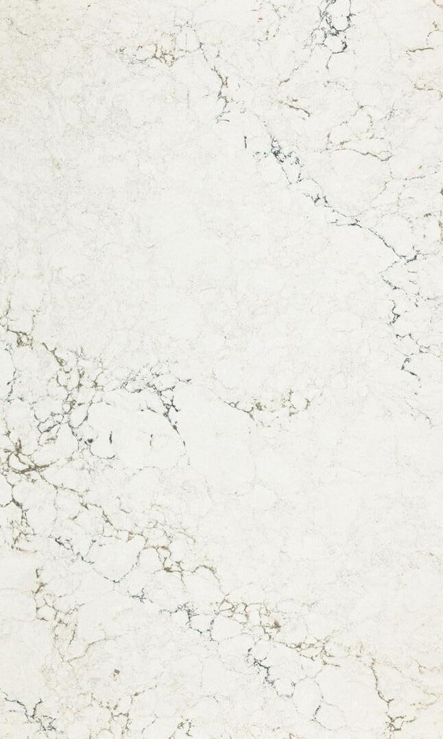
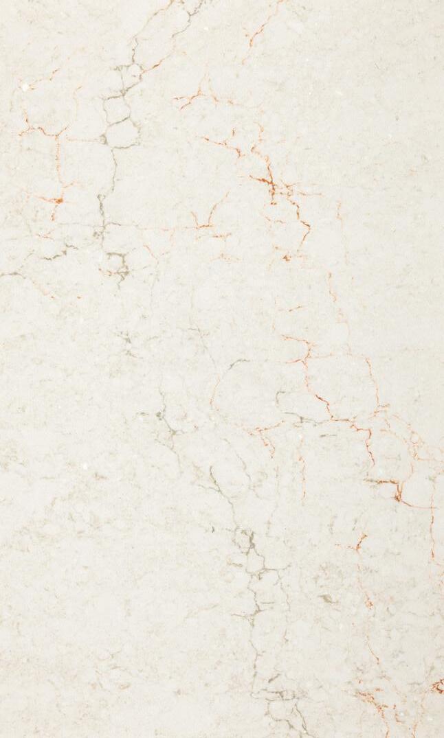
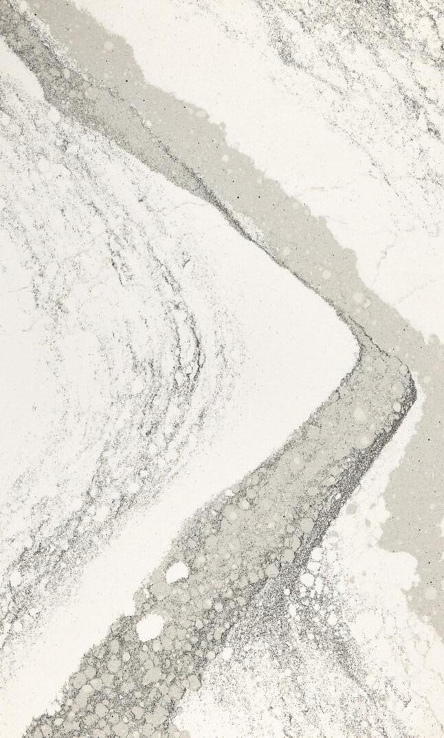
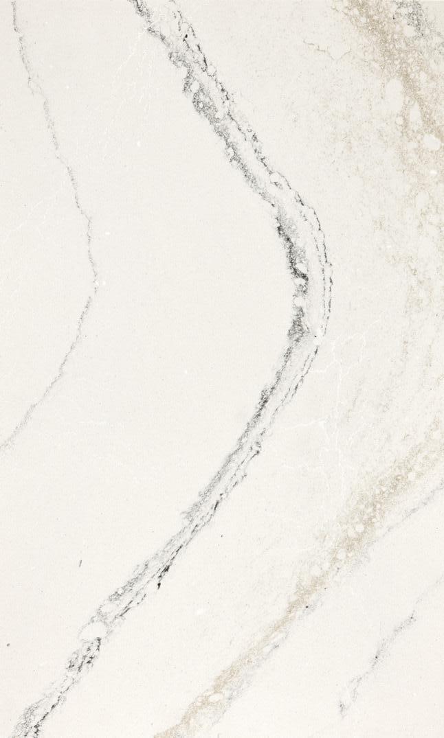
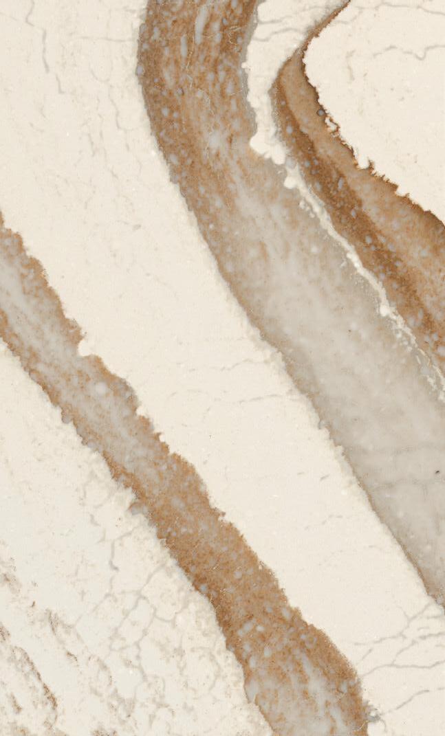
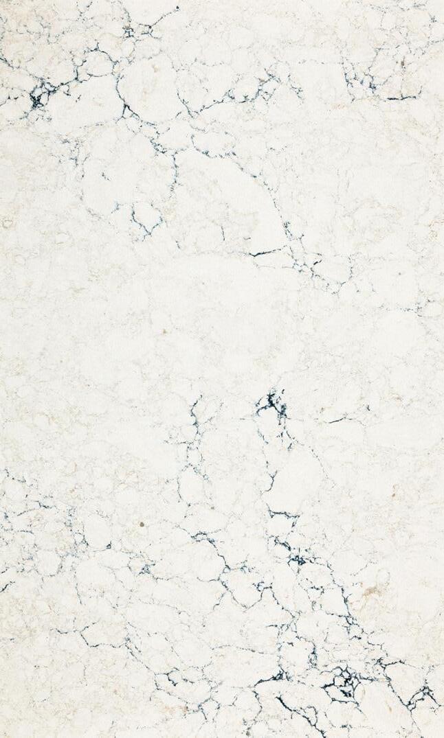
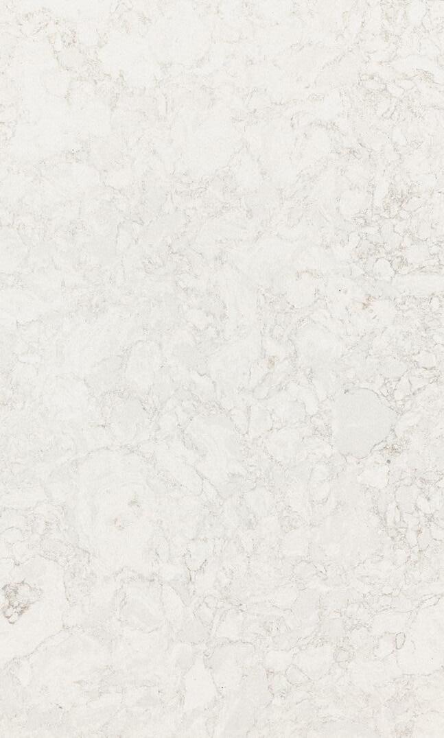


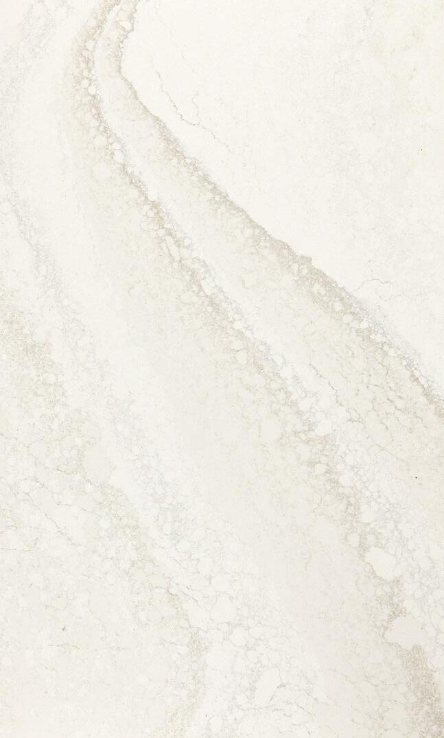
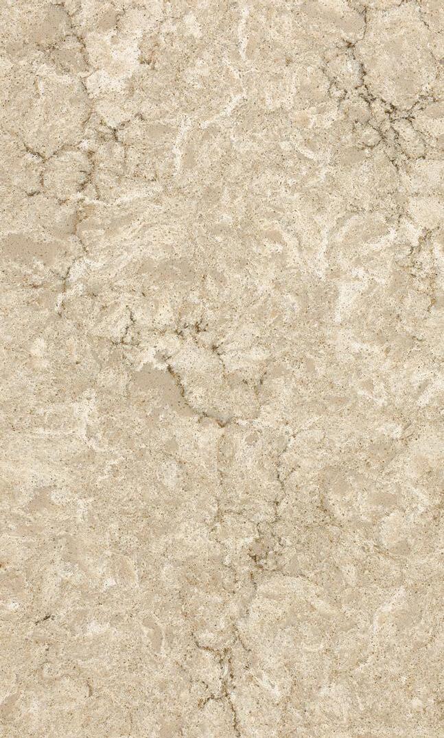
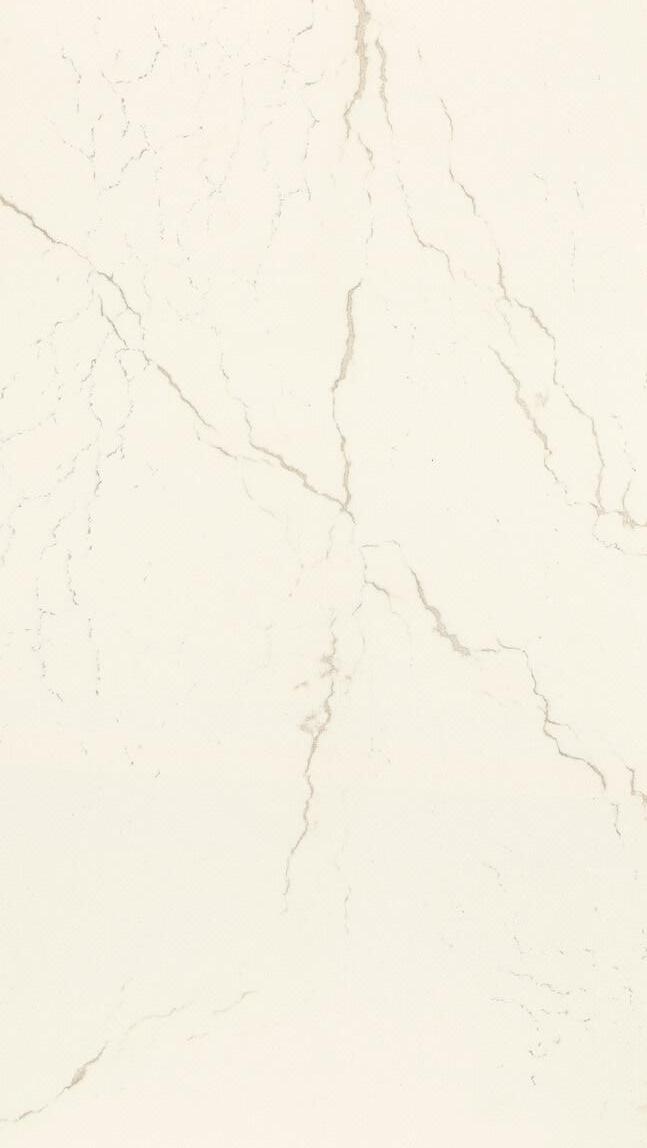
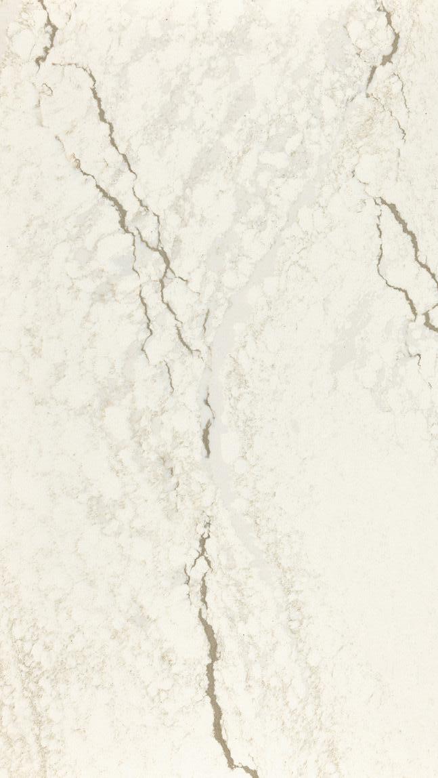

INVERNESS FROST ™
WHAT IS CAMBRIA?
Cambria is a quartz countertop and surfacing product that consists of pure, natural quartz—one of the hardest and most common minerals on Earth—and pigments and binders. Cambria’s unique manufacturing process results in a quartz product of uncommon elegance, style, and superior durability.
DO CAMBRIA QUARTZ SURFACES STAIN?
Cambria’s nonporous and nonabsorbent surfaces are stain resistant and never need sealing. Their nonporous surface also greatly reduces the potential for bacterial growth.
IS CAMBRIA RESISTANT TO SURFACE DAMAGE?
Although all stone can be damaged by force and no stone is chip-proof, Cambria is durable, scratch resistant, and resistant to surface damage.
DOES CAMBRIA REQUIRE MAINTENANCE?
No, keeping with its care-free promise, Cambria requires no sealing, polishing, or reconditioning. Simply wipe with warm water, a soft cotton cloth, and mild soap, if desired.
WHAT KIND OF SERVICE DOES CAMBRIA PROVIDE?
Cambria offers exceptional service and a transferable Full Lifetime Warranty. Its US-based Customer Care team is available at 1-866-CAMBRIA (1-866-226-2742) to assist you and its expert technicians can provide complimentary in-home claim assistance including chip and scratch repair if needed.
PG. 8–9 RUSTIC REFINED
Countertops Everleigh™ by Cambria.
Faucet Kraus Allyn Transitional 2-Handle Bridge Kitchen Faucet with Pull-Down Sprayhead in Brushed Gold.
Wall Tile Ivy Hill Tile Kingston White 4 in. x 4 in. Glazed Ceramic Wall Tile.
Range Café 36 in. 5.75 cu. ft. Smart 6 Burner Dual Fuel Range with Convection in Matte Black.
Light LNC Vintage 1-Light Brushed Gold Wall Sconce with Metal Bell Shade (2-Pack).
Bar Stools Safavieh Dylan 39.5 in. Brown/Espresso Counter Stool.
Shelves Sorbus 2-Pack Rustic Floating Shelves (Mahogany).
Wall Color Ginger Sugar #MQ3-18 by Behr Paint.
PG. 10–11 SOFT MODERN
Countertops
Inverness Blakeley™ by Cambria.
Faucet MOEN Weymouth 2-Handle High-Arc Bridge Kitchen Faucet with Power Boost in Brushed Gold.
Cabinet Color Dove #HDC-MD-21 by Behr Paint.
Light Tuxedo Park Lighting in Matte Black with Natural Brass Hanging Pendant Light with Metal Dome Shade.
Flooring Lifeproof Herringbone Dusk Cherry Click Lock Waterproof Vinyl Plank Flooring.
Bar Stools NewRidge Home Goods Victoria 26 in. Honeysuckle Backless Wood Swivel Counter Stool with Upholstered Beige Seat, 1 Stool.
Wall Color Dove #HDC-MD-21 by Behr Paint
PG. 12–13
Countertops
COASTAL CALM
Inverness Frost™ by Cambria.
Faucet Delta Greydon Gold Single Handle Pull-Down Sprayer Kitchen Faucet with Shield Spray and Soap Dispenser in Champagne Bronze.
Flooring Blue Ridge Hardwood Flooring in Nuthatch Hickory.
Cabinet Hardware Richelieu Hardware Bloomsbury Collection Modern Metallic Gold and Brushed Gold Rectangular Cabinet Bar Pull.
Light Uolfin Farmhouse Brushed Gold Bowl Dining Room Pendant Light, 10 in. Modern Industrial 1-Light Dome Kitchen Island Hanging Lamp.
Wall Light Kichler Ali 1-Light Brushed Natural Brass Hallway Wall Sconce Light with White Fabric Shade.
Wall Color Muted Sage #N350-5 by Behr Paint.
Island Color Natural Gray #PPU18-10 by Behr Paint.
Cabinet Color Ultra Pure White #PR-W15 by Behr Paint.
PG. 14–15 CLASSIC CONTRAST
Countertops
Remington Brass™ by Cambria.
Backsplash Claremont™ by Cambria.
Light Hukoro Kitchen Island Teardrop Clear Glass Pendant with Brushed Nickel Finish.
Faucet Kohler Setra Single-Handle Semi-Professional Kitchen
Sink Faucet with Soap Dispenser in Vibrant Brushed Moderne Brass.
Cabinet Color Falling Snow #PPU18-07 by Behr Paint.
Bar Stools Lumisource Cinch Claire 25.75 in. Black Faux Leather and Gold Metal Fixed-Height Counter Stool
Flooring Lifeproof Trail Oak Click Lock Waterproof Luxury Vinyl Plank Flooring.
Wall Color Falling Snow #PPU18-07 by Behr Paint.
PG. 16–17 HERITAGE HAVEN
Countertops
Seacourt™ by Cambria.
Backsplash Seacourt™ by Cambria.
Light Aviance Lighting Ghessington 1-Light Antique Brass Mini Pendant with Champagne Glass.
Sink Sinkology Bradstreet II 33 in. Farmhouse Apron Front Undermount Single Bowl Fireclay in Gloss Black.
Range Café 36 in. 5.75 cu. ft. Smart Dual Fuel Range with SelfCleaning Convection Oven in Matte White.
Cabinets Thomasville Artisan Baker in Blue Slate.
Cabinet Hardware Liberty Classic Square 3 in. (76 mm) Classic Champagne Bronze Drawer Pull; GlideRite 1-1/8 in. Champagne Gold Round Ring Classic Knob.
Flooring Blue Ridge Hardwood Flooring in Nuthatch Hickory.
PG. 21 REFINED TRADITIONAL
Countertops Travella™ by Cambria.
Cabinet Color Olivine #420F-5 by Behr Paint.
Cabinet Hardware Liberty Center-to-Center Satin Nickel Dual Mount Cup Drawer Pulls and Harmon Round Cabinet Knobs.
Light Home Decorators Collection Flush Mount Evelyn.
Wall Color Ultra Pure White #PR-W15 by Behr Paint.
Wallpaper NextWall Faux Marble Tile.
Kitchen Mat Home Dynamix Montclair Beige Kitchen Mat.
Dishes Euro Ceramica White Essential Casual Porcelain Dinnerware Set.
PG.
Countertops Trafalgar™ by Cambria.
Cabinet Hardware Liberty Center-to-Center Pulls in Matte Black.
Wall Color Smoky White #BWC-13 by Behr Paint.
Wallpaper Caladesi Light Grey Faux Linen Paper.
Dining Table International Concepts Unfinished Butterfly Leaf Dining Table.
Dining Chairs International Concepts Unfinished Wood Double X-Back Dining Chairs.
PG.
Countertops Lakedale™ by Cambria.
Cabinet Color Cider Spice #S210-5 by Behr Paint.
Cabinet Hardware Hickory Hardware Skylight Elusive Golden Nickel Center-to-Center Pull.
Wall Color Yuma Sand #HDC-NT-18 by Behr Paint.
Wallpaper Asami Texture Beige.
Console Table Martin Svensson 50 in. Natural Standard Rectangle Wood Console Table with Drawers.
Bar Stools Nathan James Amalia 26 in. Natural Wheat Brown Backless Counter Height 360 Swivel Upholstered Seat Solid Wood Kitchen Bar Stool.
Canisters
Tabletop Gallery Ziggy 3-Piece Ceramic Canister Set with Acacia Wood Lids.
Mugs Gibson Home Terra Bella 18.5 oz. Assorted Colors Mug (Set of 4).
Dining Room Rug Garland Rug Carnival Stripe.
Kitchen Mat J&V Textiles Cloud Comfort Medallion Embossed Anti-Fatigue Mat.
