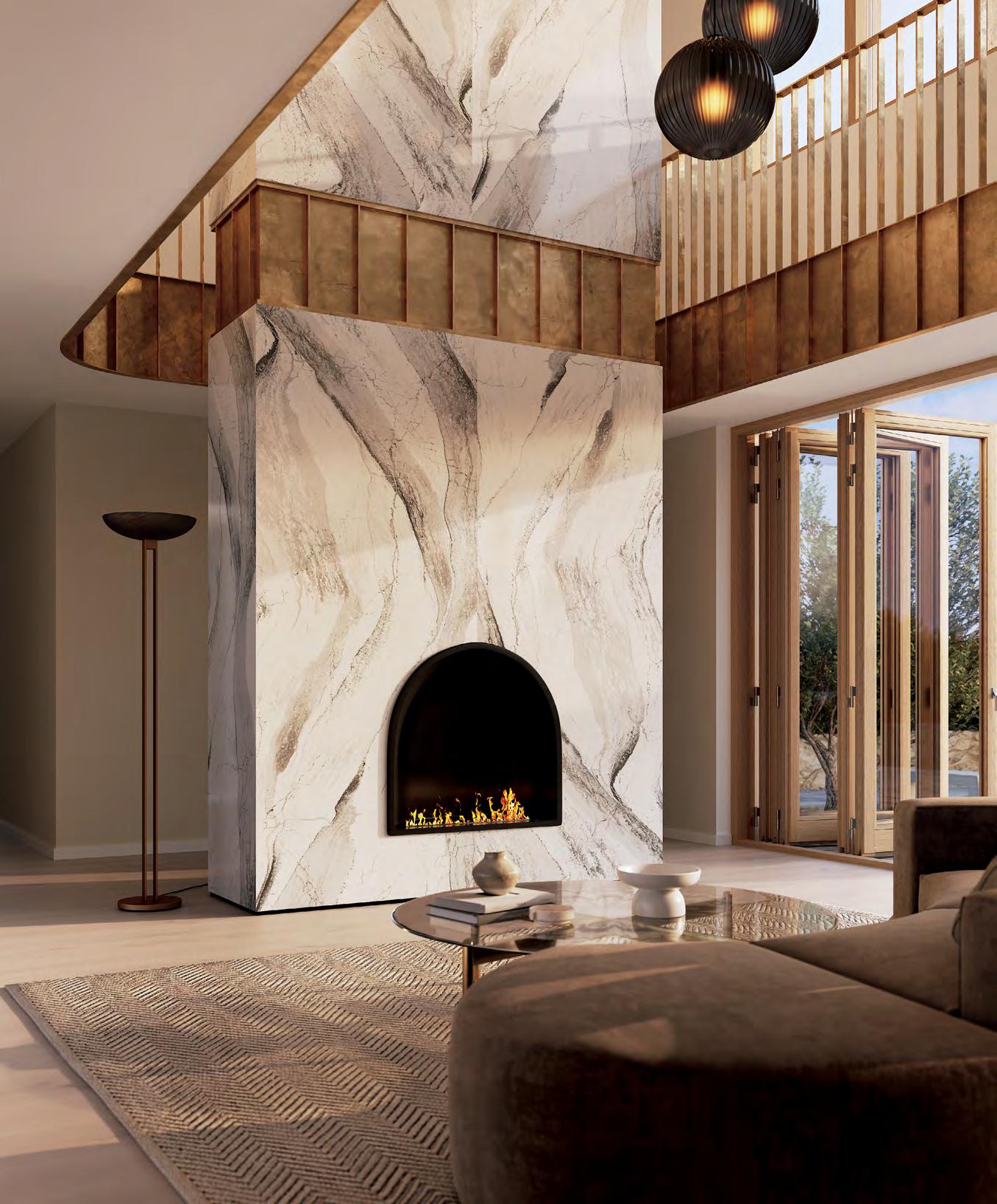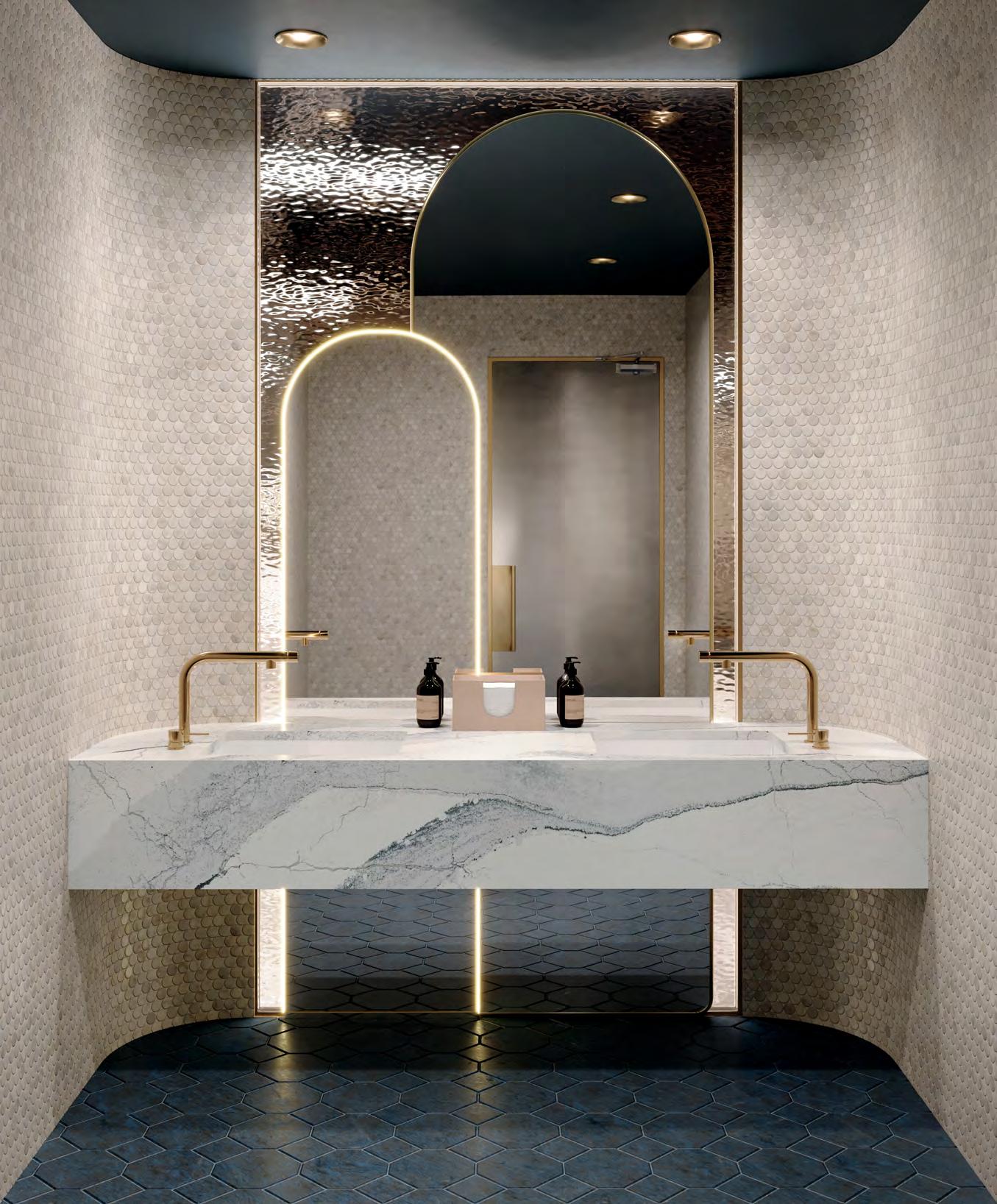

ARTFUL ELEGANCE
RICH TONES AND THOUGHTFUL DETAILS CREATE TIMELESS CHARACTER AND STYLE
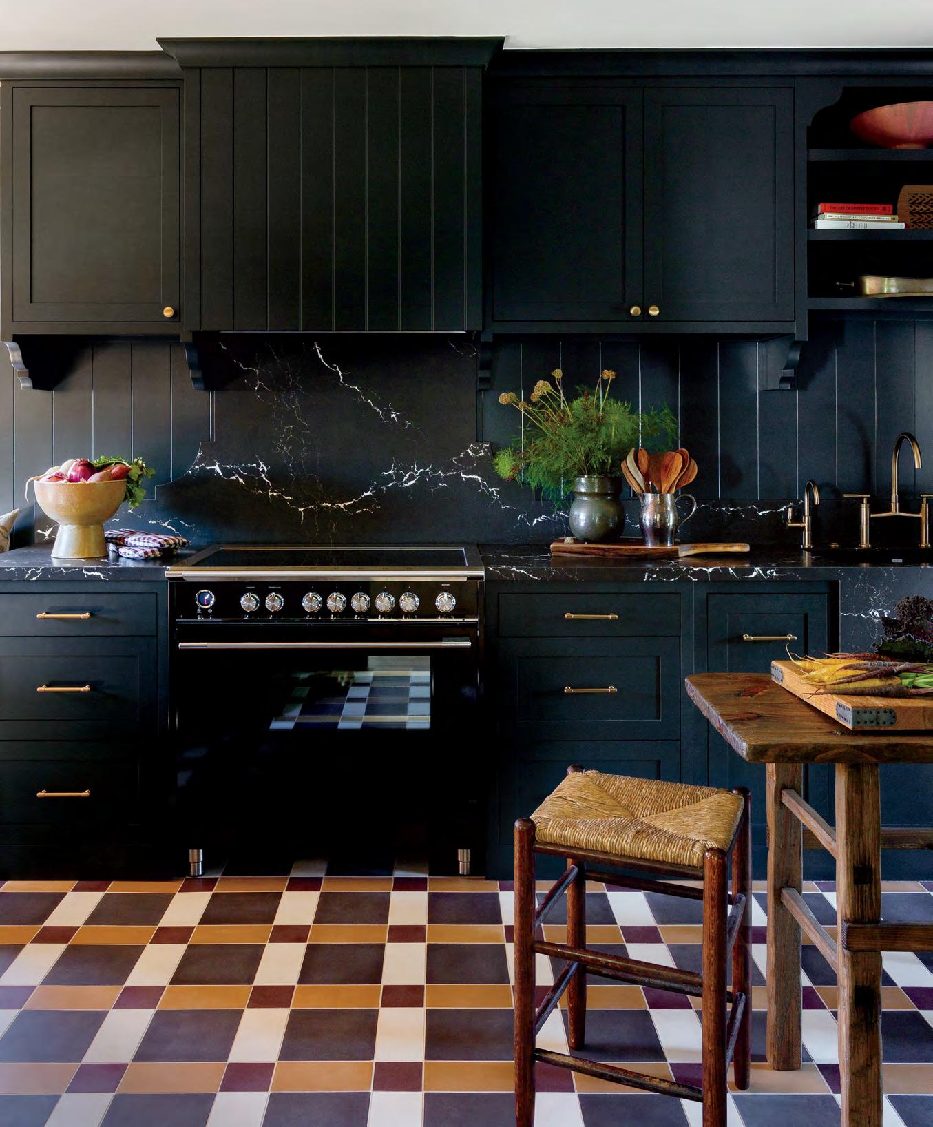
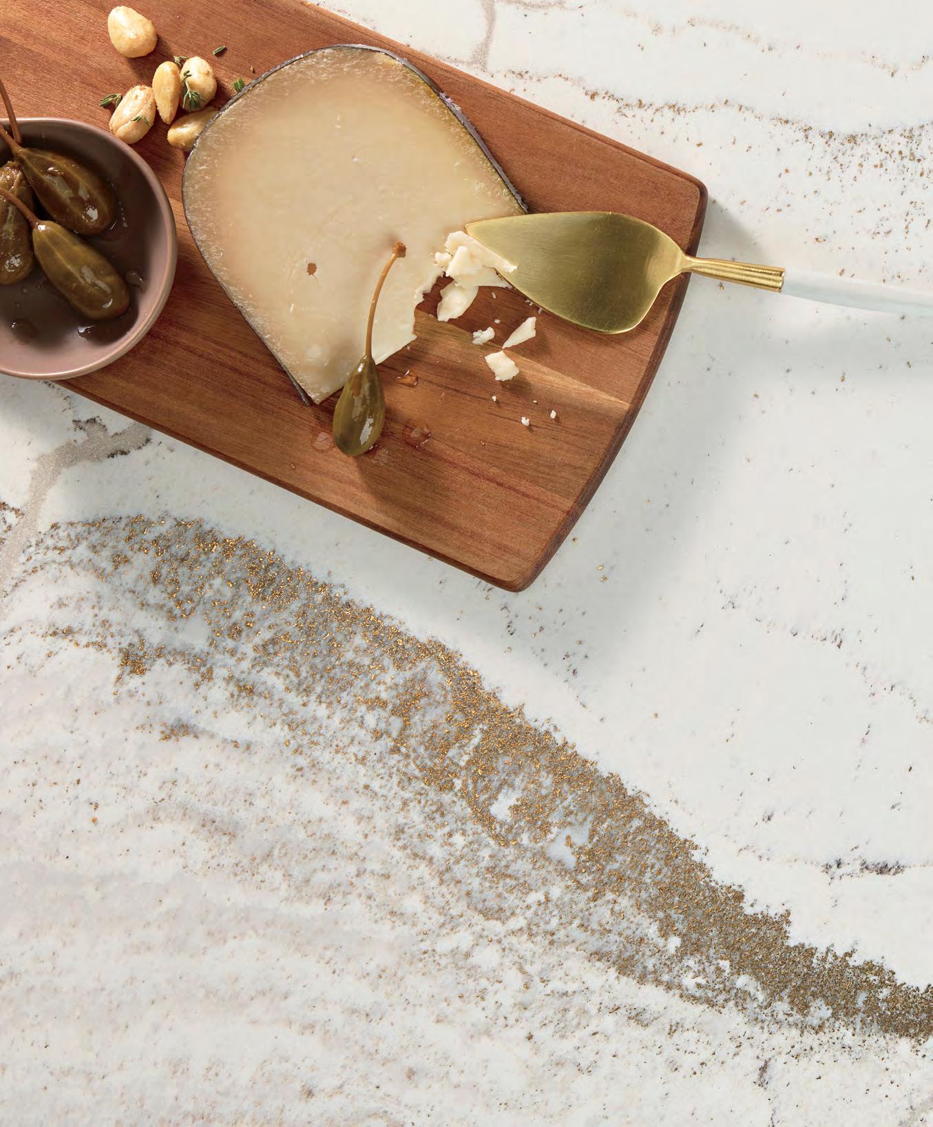
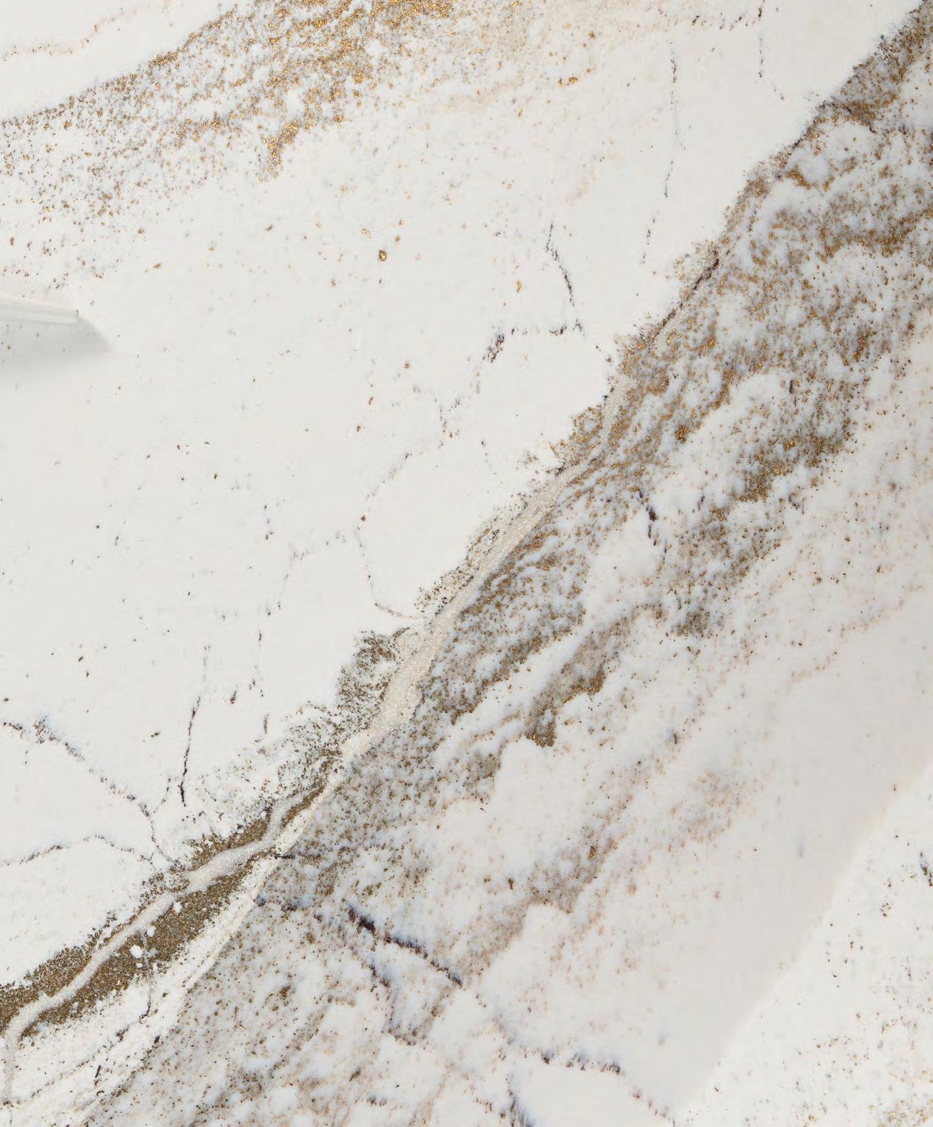
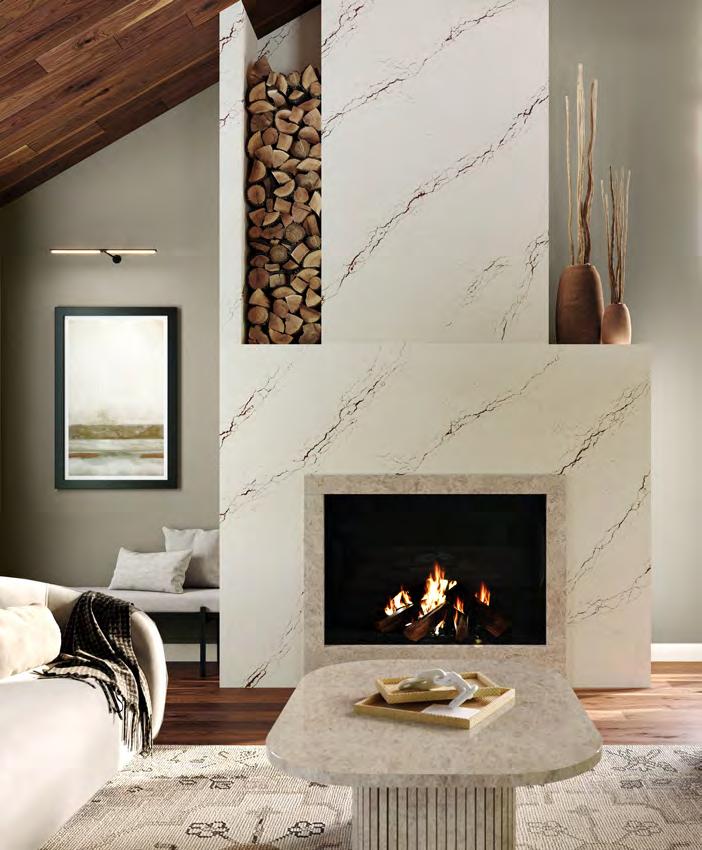

MICAH ABERSON President
PASSION WITH PURPOSE
Ihave never been a big resolution kind of guy. Rather than a seasonal or episodic commitment to change which, for most, erodes more quickly than the melting snow of a Minnesota winter, I believe that daily discipline in every facet of life is the key to universal fitness and fulfillment. So, while I don’t make a practice of declaring that I will eat more vegetables or spend more time in the gym, I do pick a new word every year that serves as my north star and as a personal and professional challenge or ideal to pursue. This year, the word is intentionality. Intentionality is defined as being deliberate or purposive. It is having, serving, and doing things with a specific purpose. And in many ways, this year’s word choice has been influenced, if not inspired, by the culture of Cambria. Through this, the 26th issue of Cambria Style, I hope you’ll take note of the intentionality with which the team at Cambria embraces each new day with a passion for innovation and beautiful design. Through purposeful dedication to elevating our palette, Cambria’s new Windsor designs transcend the expected. And the relentless pursuit of innovation that gave birth to Cambria’s new Inverness designs helps spaces reach an unparalleled aesthetic.
Among the many inspiring original design and lifestyle stories in this issue, you’ll see the intentionality of L.A. designer Dorothy Alon expressed in a renowned Sunset Hills home where Truman Capote spent time with Joanne Carson. The renovated space beautifully incorporates Cambria’s Ironsbridge design—a timeless selection that Alon has a deep affinity for. You’ll also experience the statement making Skara Brae waterfall countertop selected by designer Catherine Staples in order to create a welcoming and cozy Canadian retreat—a great place to unwind, get focused, and create a list of one’s purposeful priorities. And so … pour a cup of coffee, or mix your favorite cocktail, and let intention be your muse as you enjoy your journey through this issue of Cambria Style

INVERNESS BRONZE™
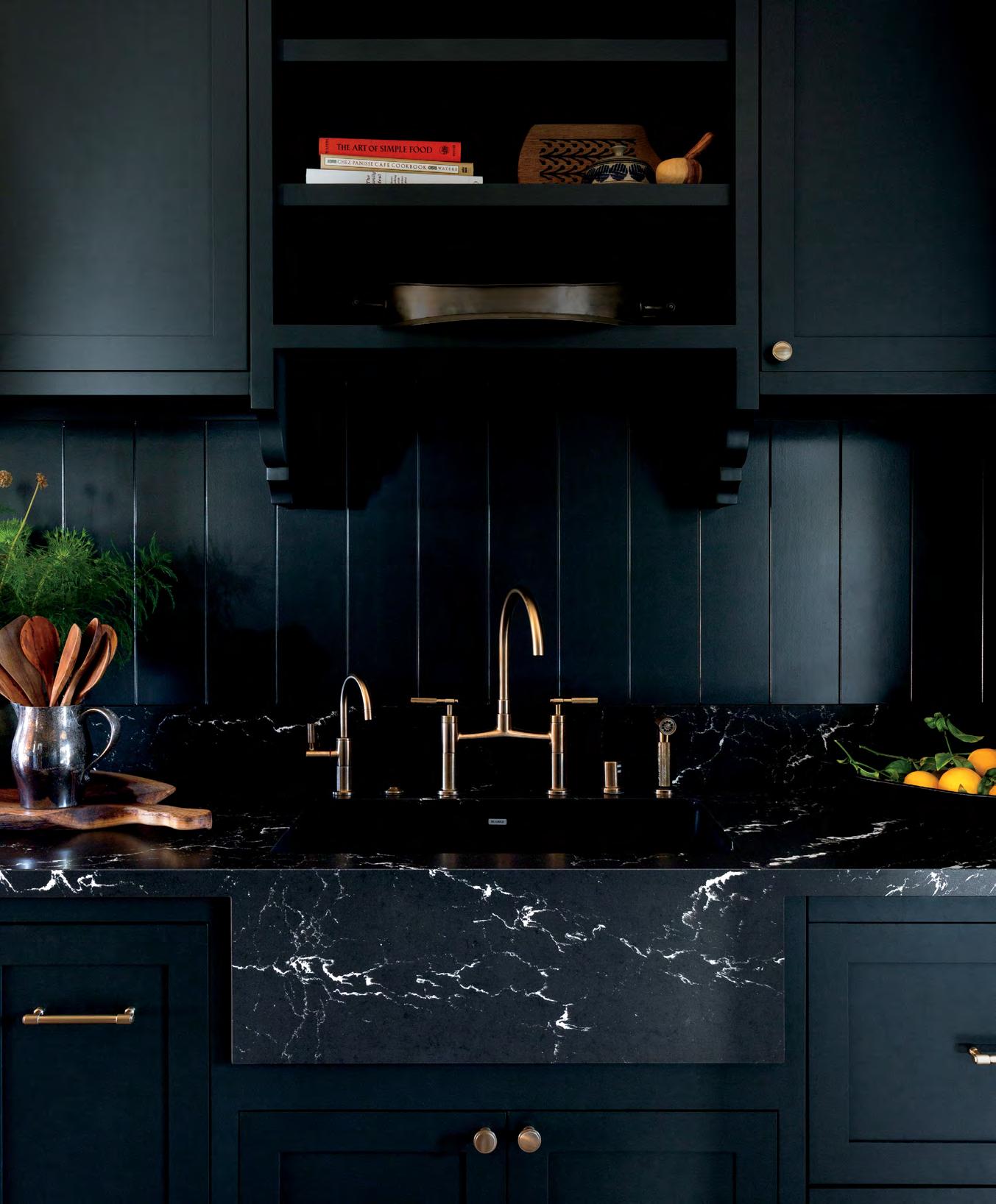
FEATURES 30
VISTA VISION
Discover the intentionality behind the design of this Texas home built to complement its natural surroundings.
42
BREAKFAST WITH THE STARS
This famous Sunset Hills home is renovated and ready for a close-up.
A California couple gives this Spanish revival bungalow its due. 36
COMFORT ZONE
STYLE & DESIGN
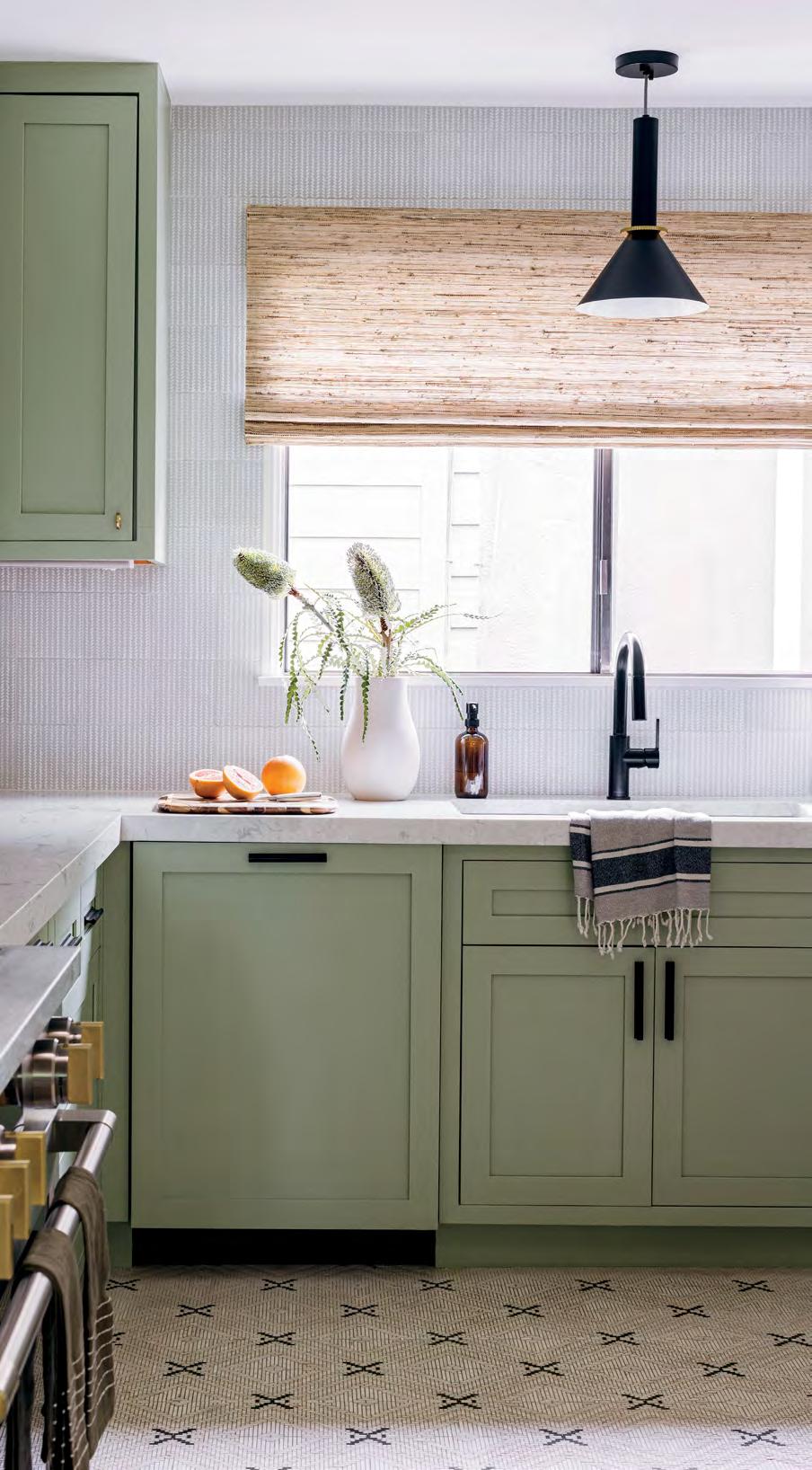
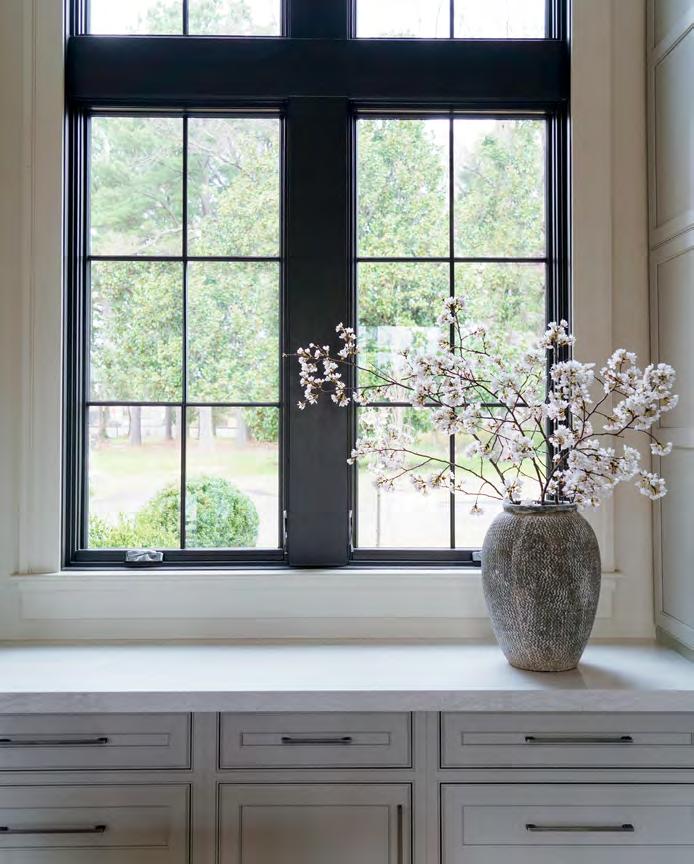

CAROL OLSON Chief Marketing Officer
THE TRANSFORMATIVE POWER OF DESIGN
In the dynamic world of design, thoughtfully crafted spaces emerge as an influential art form, affecting our emotions and well-being. They not only change the way we live, they impact how we experience the world around us. From that viewpoint, we bring you this latest issue of Cambria Style with appreciation for the extraordinary work of design professionals—Cambria’s partners who integrate the craftsmanship of stunning quartz surfaces into the creation of unique spaces.
At Cambria, we believe that beautifully crafted interiors have the ability to foster creativity and deliver comfort amid the chaos of a fast-paced world. Within Cambria Style, you’ll discover a dedication to showcasing innovative interiors and the visionary trade professionals who utilize Cambria’s luxury quartz designs. These spaces serve as inspiration for design enthusiasts, emphasizing the use of high-quality, beautiful, and durable materials.
Explore these pages for unique perspectives that inspire and resonate, as Cambria Style continues its editorial journey driven by the transformative power of design to shape a more beautiful and meaningful world.
Enjoy!

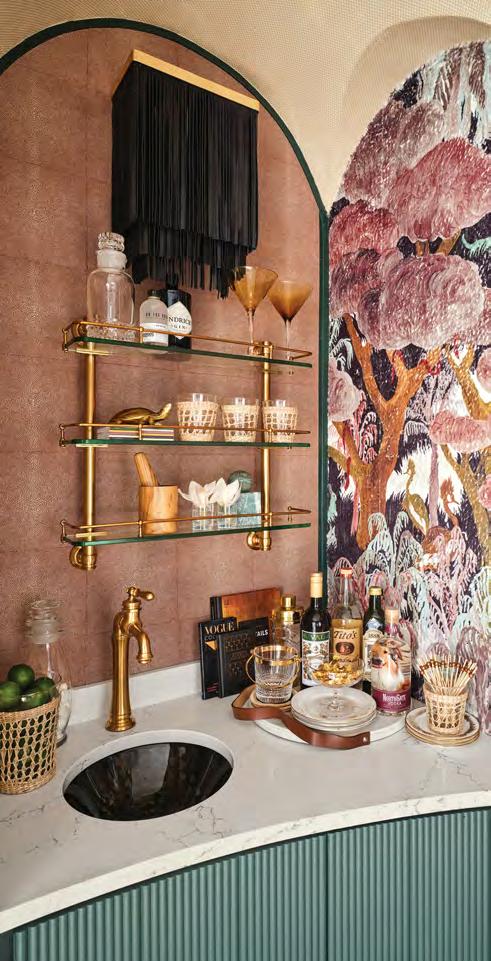

Chief Executive Officer
Marty Davis
Chief Marketing Officer
Carol Olson
Publishing Director
Angela Johnson
Brand Content Specialist
Lindsay Peterson
Creative Direction & Design
Jenna Lalley, Adventure™
Project Management Adventure™

President/CEO
Steven Mandel
Contributing Editor
Paul Hagen
Print Management
WRS Logistics
Circulation
Thomas Smith
© 2024 by Cambria Company LLC. All rights reserved. Reproduction of this magazine, in whole or in part, is prohibited unless authorized by Cambria Company LLC.
Cambria®, Cambria Style®, Cambria Matte®, ® , Cambria design and collection names, Cambria AR™, and DragonVision™ are all trademarks of Cambria Company LLC. Cambria is a registered trademark in Canada, EU, and U.S. Cambria Style and are registered trademarks in Canada and U.S.
For media inquiries, please contact Kathy Jalivay at Kathy.Jalivay@CambriaUSA.com
CAMBRIA DESIGNS IN THIS ISSUE
Bentley™ | Pg. 27
Blackpool Matte™ | Pg. 30–32
Brittanicca™ | Pg. 18–19, 21, 28–29
Delamere Matte™ | Pg. 5, 42, 44–45
Ella™ | Pg. 40
Huntley Matte™ | Pg. 50, 52–53
Inverness Bristol Bay™ | Pg. 54
Inverness Bronze™ | Pg. 4
Inverness Swansea Matte™ | Pg. 9, 60
Ironsbridge™ | Pg. 7, 11, 12, 15, 37, 38
Ivybridge™ | Pg. 14
Rose Bay™ | Pg. 10
Skara Brae™ | Pg. 26
Smithfield™ | Pg. 13
Swanbridge™ | Pg. 6, 23
Weybourne™ | Pg. 16
White Cliff™ | Pg. 10
Whitehall™ | Pg. 18–20
Windsor Brass Satin Ridge™ | Pg. 49, 56, 58
Please call 1-866-CAMBRIA (1-866-226-2742) to confirm design availability.
Some individuals featured in this issue of Cambria Style were provided compensation and/or complimentary product.
SUBMIT YOUR PROJECT
We want to see your distinctively designed spaces. Submit your project images for a chance to be featured in a future issue of Cambria Style
SEE MORE OF THIS DESIGN ON PAGES 59 & 60
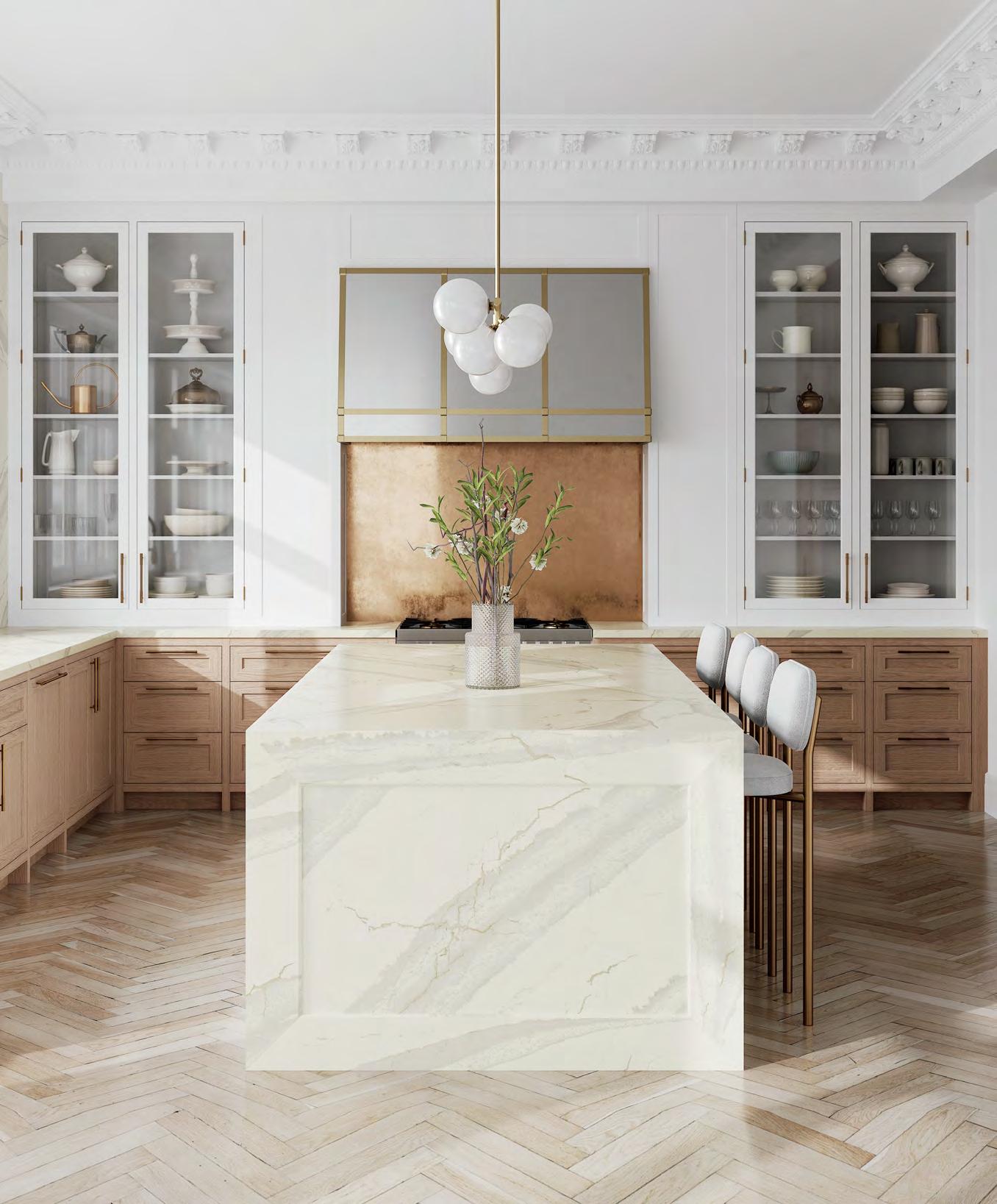
Embrace the freedom to blend design styles and create spaces that feel fresh yet familiar.
No.1
CONTEMPORARY BY NATURE
When architect Eddie Maestri and his team at Maestri Studio began the major renovation of this home, one feature was already perfect: Its lakeside setting in a charming suburb of Dallas. Director of Interior Design KATIE PAULSEN says they drew on the surroundings at every turn, pulling in natural elements while keeping the overall look contemporary. In the kitchen they used a black and white palette—including Cambria Rose Bay and White Cliff—for graphic contrast, plus plenty of wood for warmth. The blue range references the sparkling lake outside.
CAMBRIA ROSE BAY WAS THE PERFECT CHOICE FOR THE ISLAND BECAUSE IT HAS NATURAL MOVEMENT BUT A VERY BOLD, CONTEMPORARY LOOK.

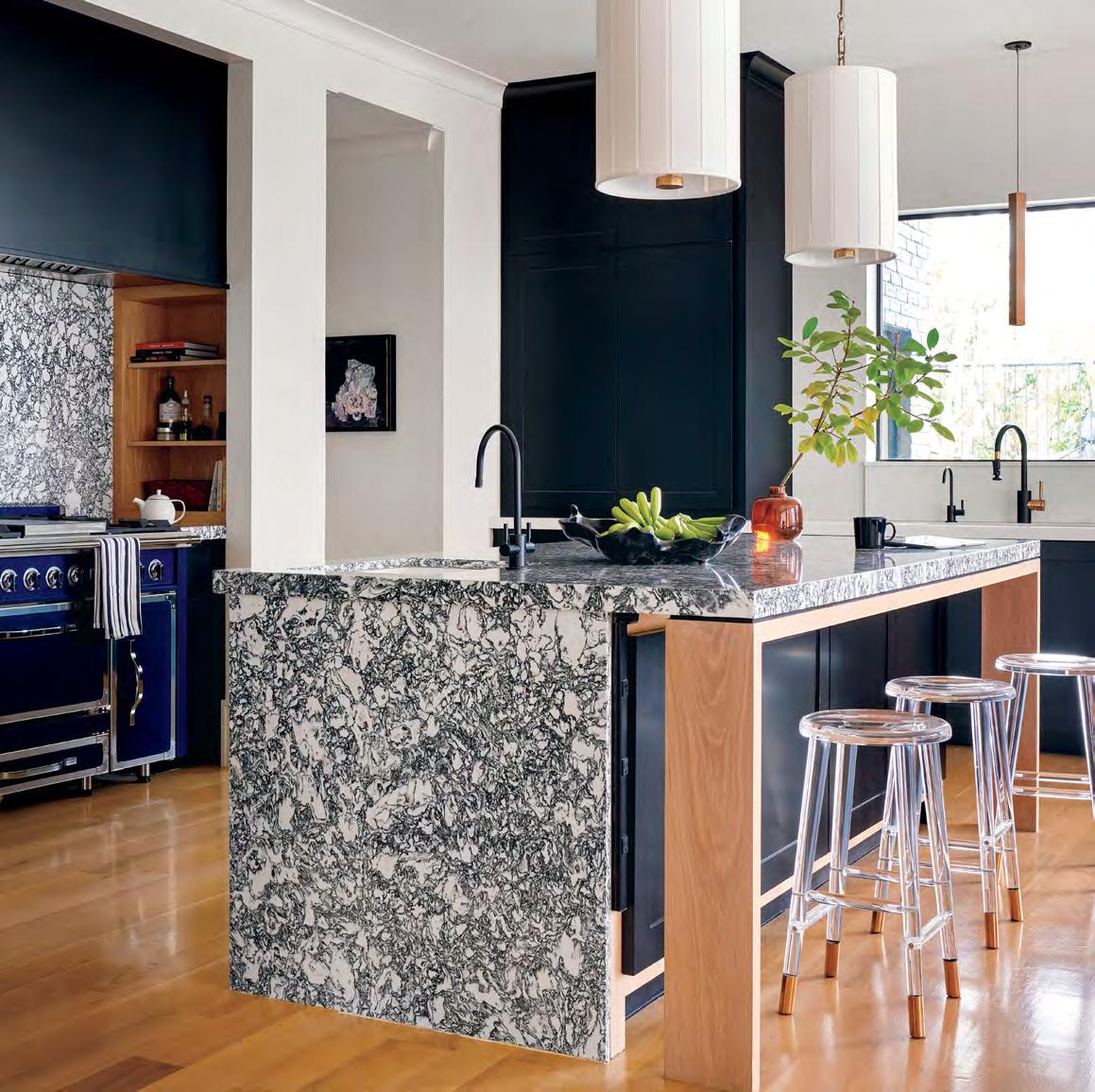
ROSE BAY ™ WHITE CLIFF ™
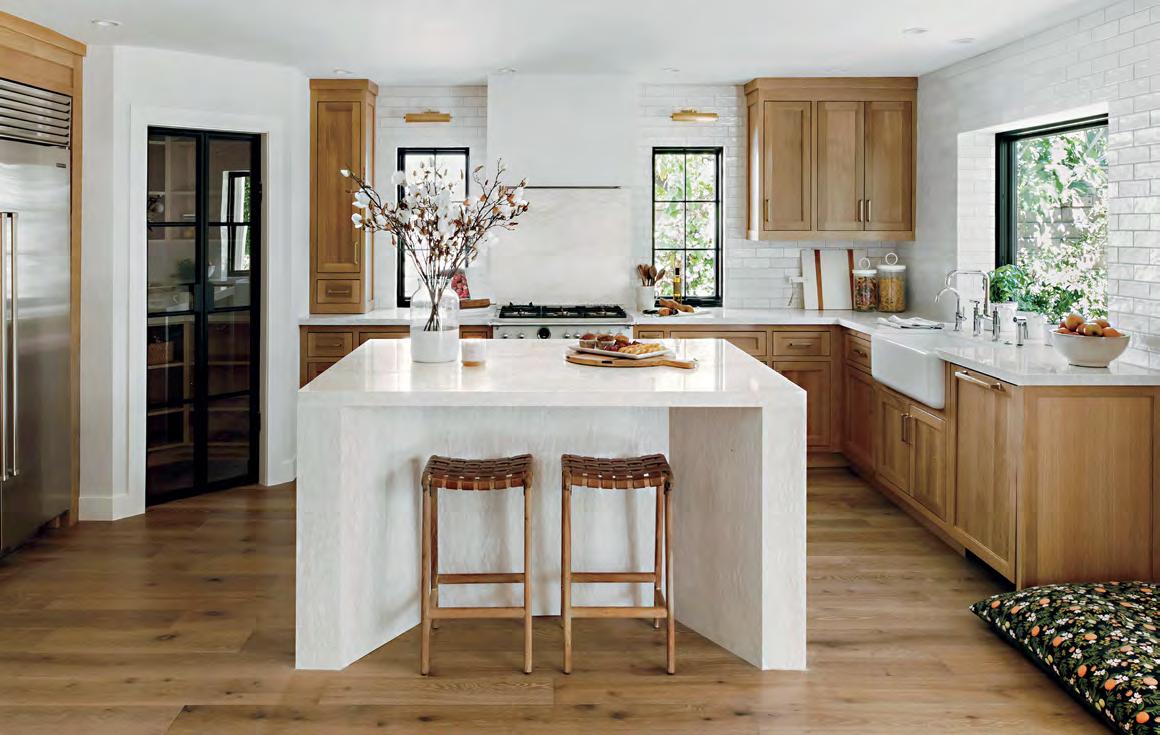
IRONSBRIDGE™
No. 2
THE RIGHT ANGLES
Designer ETHAN GREENFELD had an unusual understanding of the owners of this L.A. kitchen: They’re the parents of a childhood friend, and he knew their previous home well. With the help of that personal tie, he worked to bring their welcoming personalities and “modern traditional” style to the new space. Then he added a strong focal point with an angled island wrapped in Cambria Ironsbridge. “The fabrication was very complex, because every piece had to be mitered so precisely,” he says. “But the result is very special.” Just like his clients.

THE SUBTLE CREAM AND GRAY TONES OF CAMBRIA IRONSBRIDGE FLOW THROUGHOUT THE SPACE, ADDING BRIGHTNESS AND MODERN BALANCE TO THE TRADITIONAL LOOK OF THE WHITE OAK CABINETS AND FLOOR.
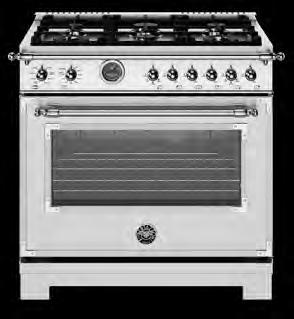
A Bertazzoni Heritage Series, dual-fuel range provides a traditional look with all of the modern advancements home cooks will love.
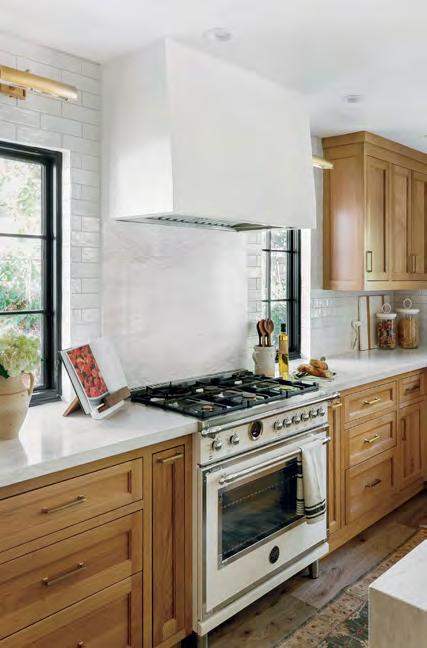
™
IRONSBRIDGE
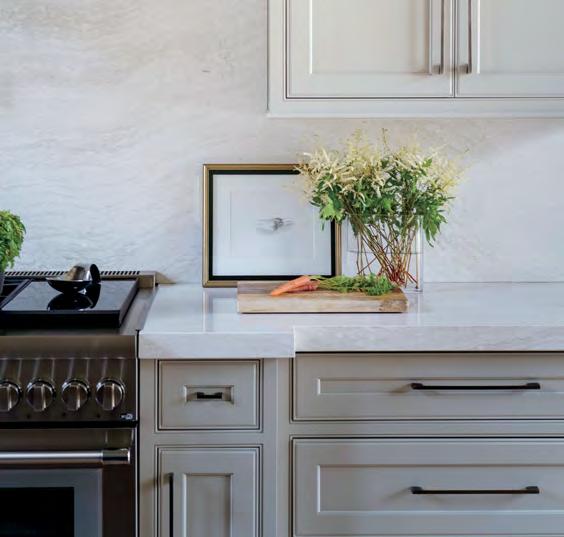
No.3 OLD-WORLD ACCENTS

When asked to give the kitchen of a new house a design that felt timeless—and could stand up to the demands of a young family— designer LESLIE MURPHY of Nashville’s Murphy Maude Interiors took the challenge in stride. She chose a classic cabinet style and mixed painted and wood finishes to create a gently “collected” look. Then she added generous expanses of Cambria Ironsbridge for bright, elegant, kid-friendly contrast. “We wanted to bring in a lot of natural materials to reference the home’s beautiful setting, and to make it feel like it had some life and age,” she says.
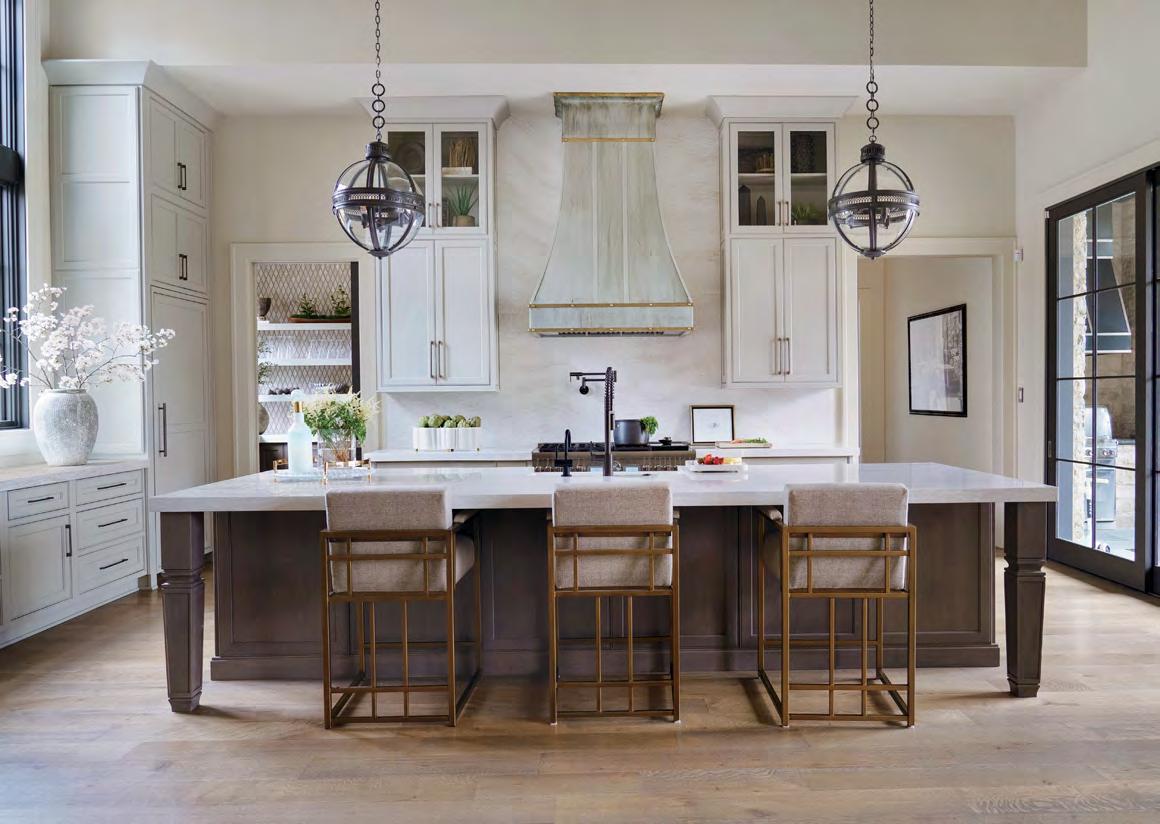
MIXING OLD AND NEW PIECES—AN ANTIQUE COMMUNION TABLE AS THE BASE OF THE COFFEE BAR WITH CAMBRIA ON ITS SURFACE, FOR EXAMPLE—GIVES THE CAFÉ A COMFORTING, COLLECTED LOOK.
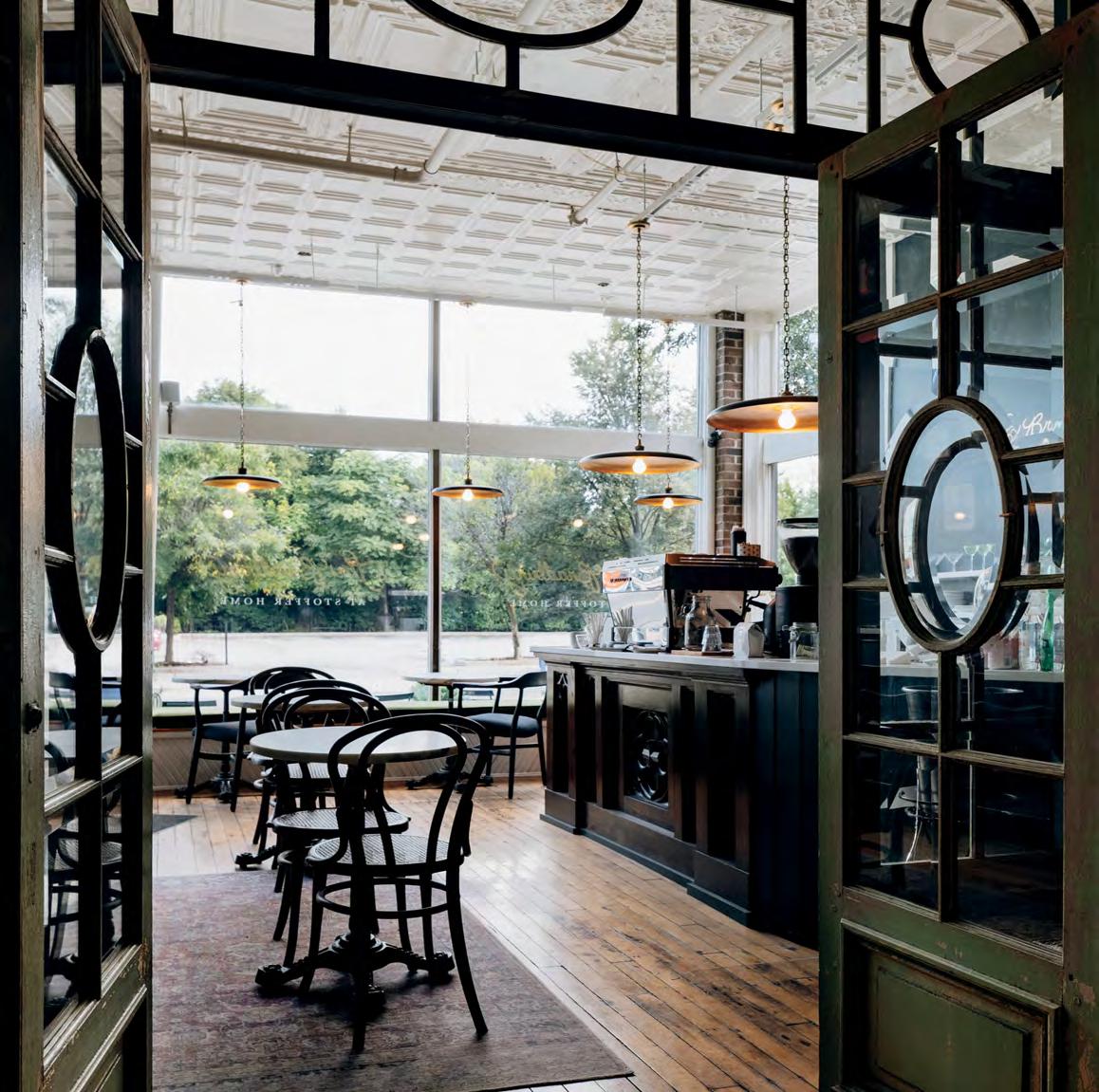
TIMELESS APPEAL

When interior designer JEAN STOFFER decided to add a European-style coffee bar, “The Bradbury,” to her Stoffer Home retail store in Grand Rapids, MI, she wanted the space to have “an incredible ambience, so it would become a destination.” It also had to function well for food and drink service—which meant hygienic, easy-care materials. Cambria Smithfield on the counters and open shelves have a classic look that fits the bill perfectly. A mix of antique wood, deep green paint, and black pendant lights lined with reflective gold complete the cozy atmosphere. No.4
SMITHFIELD ™

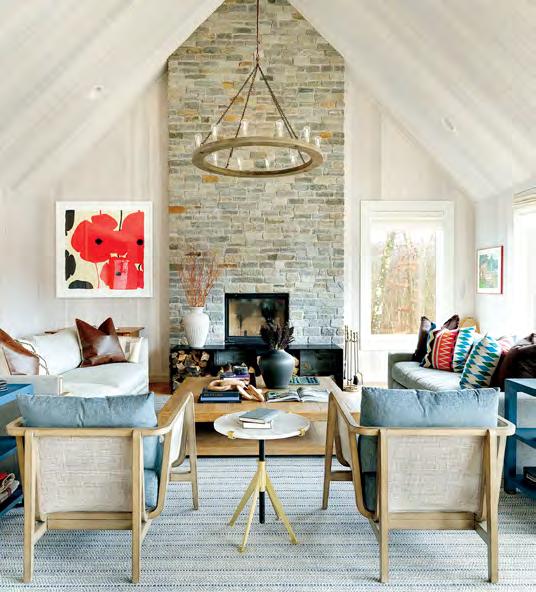
THE SUBTLE VEINING AND SOFT NATURAL SHADES OF CAMBRIA IVYBRIDGE MAKE IT THE PERFECT CHOICE FOR THE ISLAND TOP. IT IS THE MAINTENANCE-FREE CHOICE FOR A HOUSE FILLED WITH VACATIONING FAMILIES.
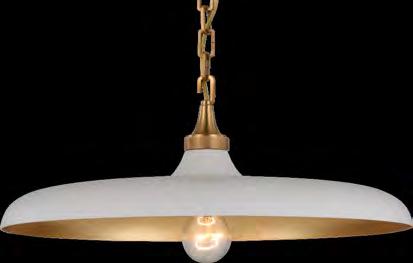
No.5 BRIGHT PERSONALITY
To give a Wisconsin lakeside cabin a fun, vacation vibe, designer GABBY LABOY of Martha O’Hara Interiors went with a somewhat unexpected splash of color in the kitchen. “For most of the cabin we kept things quiet—neutral colors, poplar paneling, natural stone—but I knew a bold color would raise the energy,” she says. LaBoy chose bright green because the extended family of owners uses the cabin year-round. “It’s refreshing to have a color inside that you’re not seeing in nature during those long, cold days.”
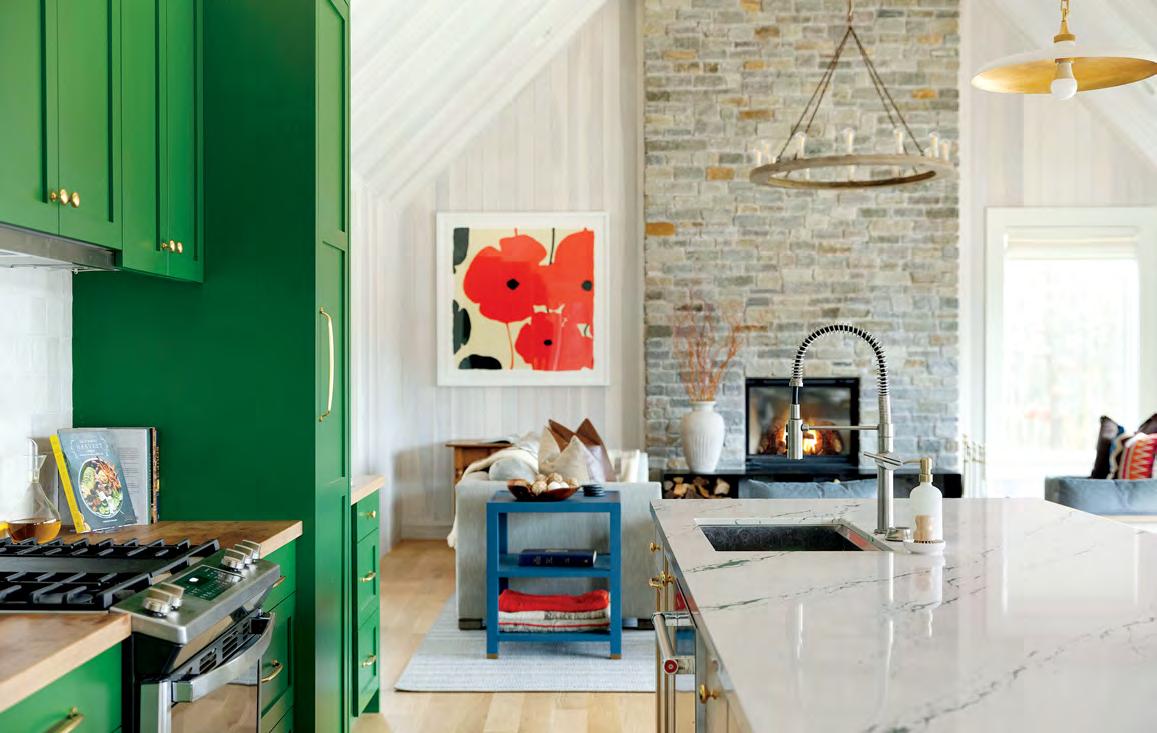
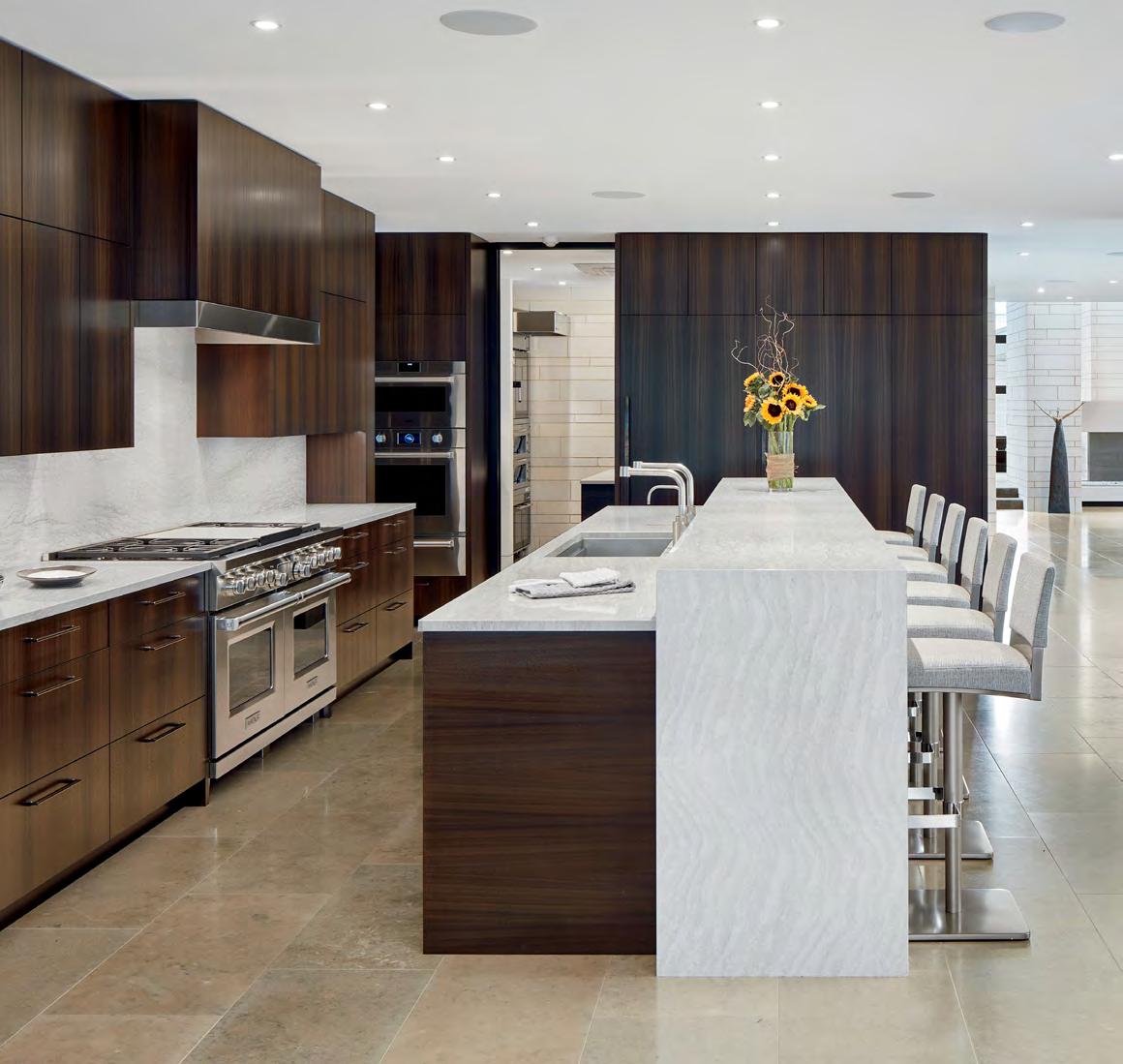
No.6
THE FIGURED EUCALYPTUS CABINETS HAVE A STRIATED, ALMOST SHIMMERING, EFFECT. CAMBRIA IRONSBRIDGE ADDS BRIGHT BALANCE TO THE RICH WOOD.
COMFORTABLE CONTEMPORARY
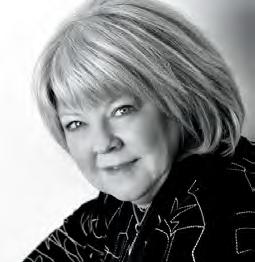
How do you create minimalist interiors that still feel inviting—and stand up to busy family life, too? That was the challenge facing KIM STREETER , lead designer of Charles R. Stinson Architecture and Design. “We thought really carefully about the palette and the aesthetic to make sure every room felt comfortable,” says Streeter. To achieve that effect in the kitchen of this Minnesota lake home, Streeter worked with tones of brown and blue (the color palette of the owners’ wedding) plus splashes of white for brightness, and plenty of texture for depth. The result is sleek but not stark, and tough enough for lakeside family life.
HOW TO HANDLE
DESIGN DECISIONS
Expert advice about selecting kitchen cabinet hardware and fixtures.
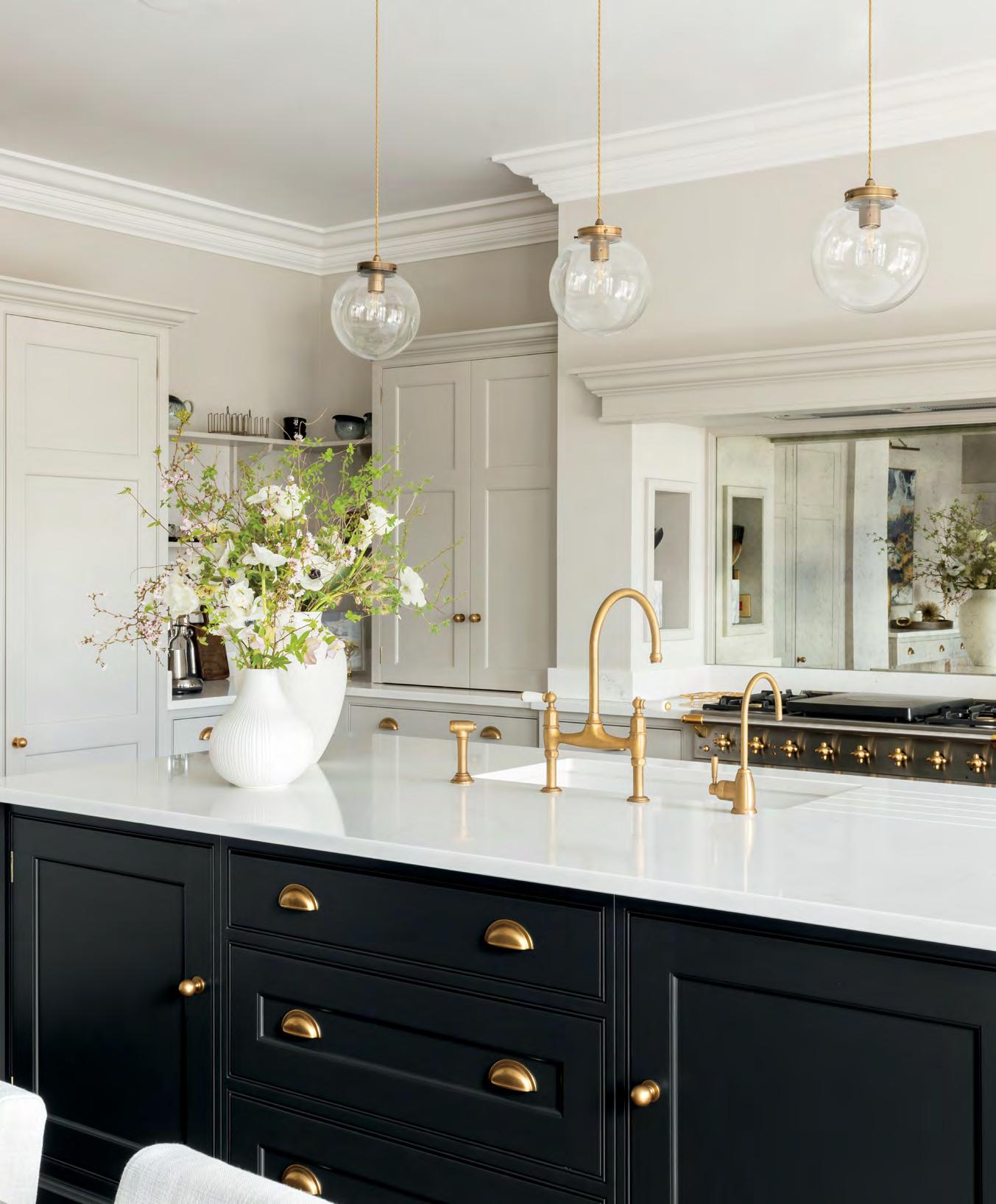
ENDLESS LOVE
Choosing a timeless look is often the way to help a space feel fresh for years to come. Bo McGrail points out that Armac Martin’s Cotswold design remains a bestseller because its traditional lines are an ideal accompaniment for the perennially popular Shakerstyle kitchen with its symmetrical cabinets and framed doors. This splendid kitchen features both the Cotswold Cup Pull and the Cotswold Ball Knob in burnished brass on the beautiful island cabinetry.
Fixtures and hardware provide the finishing touches to your freshly installed sink and cabinetry. But when it comes to making those choices for our own homes, how do you know which finishes are popular, and how they will look down the road? And does anyone actually know what “knurling” is? We sought expertise from Alex Yacavone, Design Studio Manager with industry leader Kohler, and Bo McGrail, whose great-grandfather founded cabinet hardware mainstay Armac Martin nearly a century ago.
FIND A FRESH COUNTERTOP TO MATCH THE HARDWARE AND FIXTURES YOU LOVE AT CambriaUSA.com
FEEL THE DIFFERENCE
ACHIEVE BALANCE
Coordinating fixtures and hardware is key; their materials and design should relate to one another and the space thoughtfully. “It is always good to consider: who is going to be the star?” notes Yacavone, who recommends balancing a bolder fixture with more pared back hardware or vice versa. Meanwhile, McGrail recommends focusing on literal balance—how a pull or handle feels in the hand when opening a door or drawer.
TOUCHING SENTIMENT
McGrail calls texture a “massive” element in fixture and hardware design. Five years ago, he says, diamond patterns were all the rage.
THE FINISH LINE
But linear ridging is what’s coming into fashion now. This is also where the term knurling comes into play—it’s the process by which lines and patterns are carved into the surface of a piece, whether for design or to offer helpful traction for slippery fingers.

BEFORE IT’S AN AFTERTHOUGHT
What is one of the key mistakes people make when choosing hardware? McGrail says it can often be trying to save a penny at the end of the process. “They’re using top quality materials on the cupboards. They’re using all the top appliances,” he notes. “So to scrimp and have lesser quality on the handles—the parts you’re going to touch—It’s such a shame.”
The impact of a fixture or piece of hardware is largely shaped by its finish. Fortunately, these pieces offer a range of metallics in levels of shine from dull to burnished—and even non-metallics for those who think outside the metallic box.
TREND GAME | Particularly in the bathroom, Yacavone is seeing color use that feels playful yet thoughtful. This pairs beautifully with the brass and natural metals that McGrail sees as on trend among hardware offerings—adding that burnished nickel still remains a popular choice in the United States.
LIVING SITUATION | When it comes to finishes, it’s more likely you’re getting one with lacquer—the clear coating that protects metal helps to ensure its look does not change. For contrast, some consider unlacquered or “living” finishes meant to evolve with the passage of time.
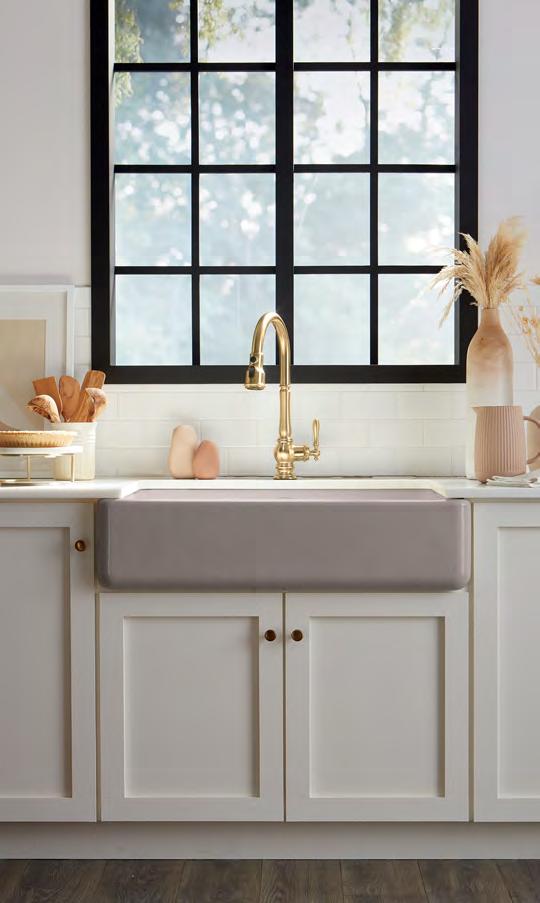
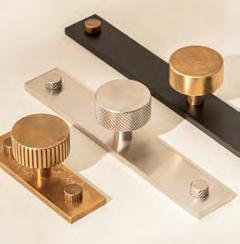
IN THE MIX | Matching can be smashing, but feel free to thoughtfully mix. “Mixing metals can be a great technique to make a space feel fresh,” says Yacavone. Armac Martin has a popular line called MIX with backplates and handles that contrast. McGrail often sees customers use it in kitchens to give islands their own sense of identity.
RARE APPARENT | While in the right design scheme, black or white can fit the bill for hardware and fixtures, they are far less common. “As a standard, we see many more brass or antique finishes,” confirms McGrail.
STYLE WITH SUBSTANCE
“It can be intimidating picking out something that feels permanent,” says Alex Yacavone. “So it’s important to focus on what feels classic for you.” That could be something that offers a twist like Kohler Occasion sink handles (above, left), which boldly pair black and brass. Or you could choose the Kohler Artifacts Pull Down Kitchen faucet (above), which wraps modern convenience in a classic brass package.
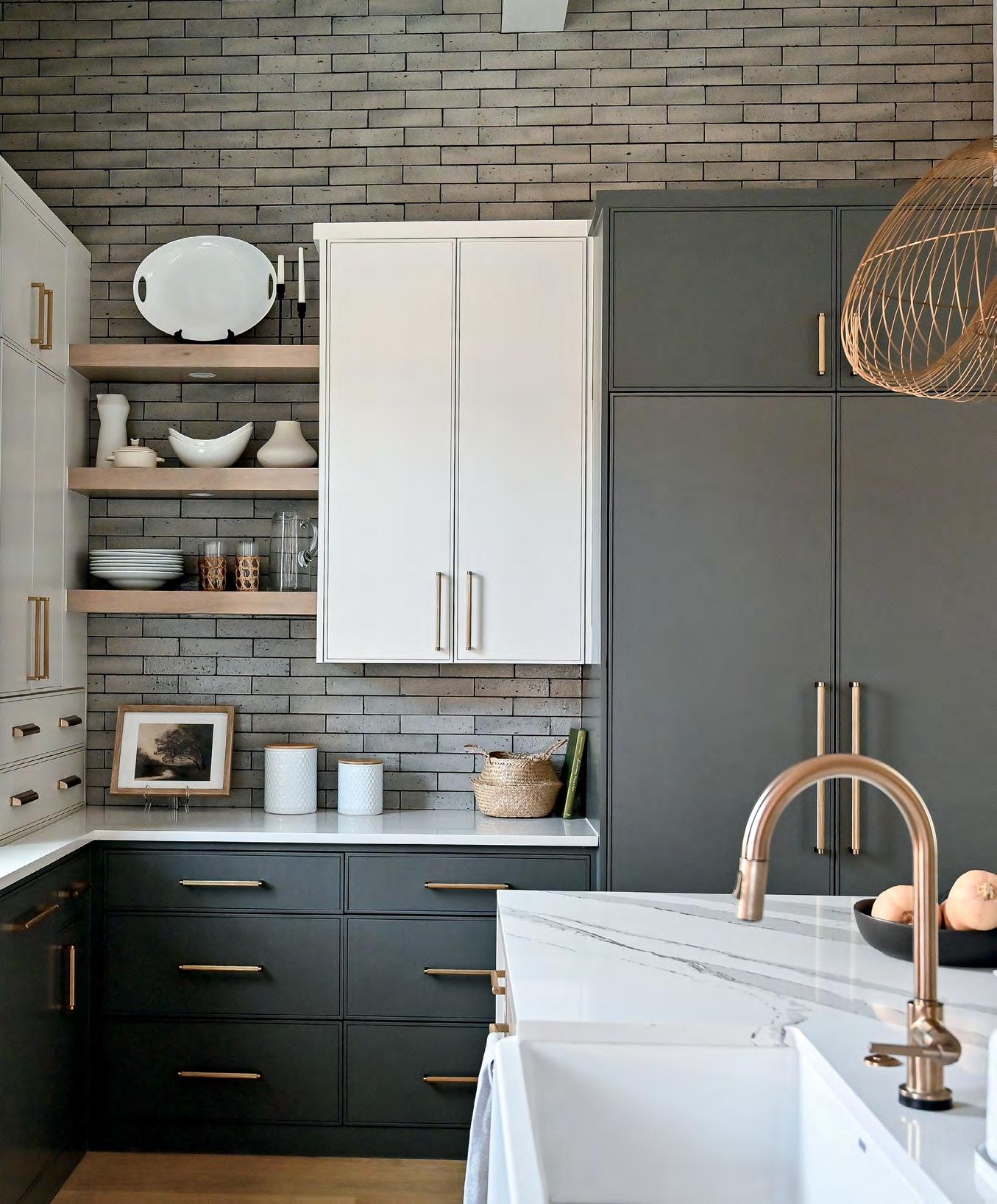
RICH IN CHARACTER
Layers of soft color and natural texture give this family kitchen a clean, modern look—and plenty of personality.
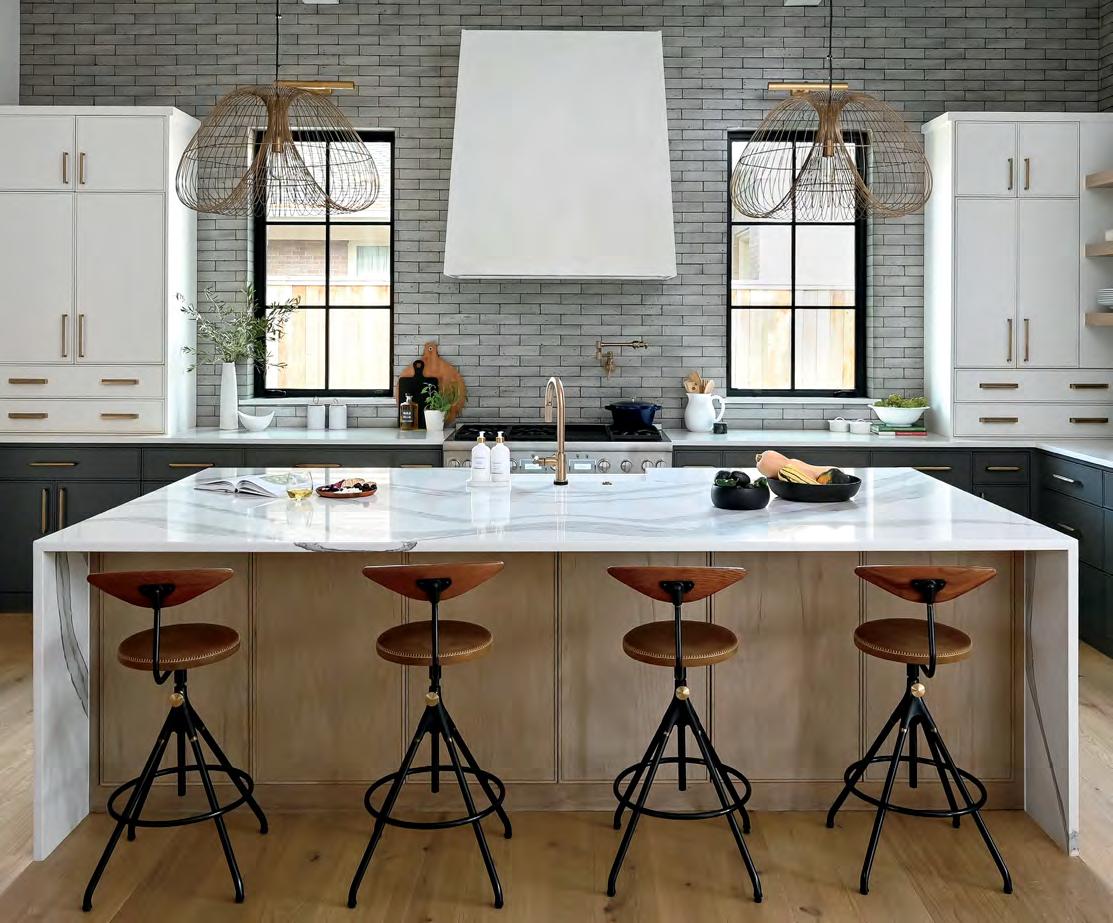
By DIANE CONRAD | Photography by FRENCH BLUE
CREAMY CAMBRIA BRITTANICCA ON THE LARGE CENTER ISLAND AND THE SIMPLE ELEGANCE OF WHITEHALL ON THE PERIMETER COUNTERTOPS ADD UNIFYING ELEMENTS TO A MIX OF PAINTED AND NATURAL WOOD CABINET FINISHES.
Cool gray and white plus warm wood and gleaming goldtoned accents play well together, creating depth and dimension in the large space.
The best designers make every project personal, but this kitchen remodel really was personal for Michele Merz: The client was the general contractor she works with on the majority of her firm’s renovation work. And, since the homeowners were “in the business,” they came to the design process with a pretty good idea of what they wanted.
“We started, like I always do, with the function of the kitchen. The wife loves to cook and they have three kids, so it had to be a chef’s kitchen and very hardworking, but they also like a clean, minimal look—so that meant lots of storage,” says Merz. The team mapped out specific spots for all the essentials, so
tools and equipment can be close at hand but out of sight when not in use. Then, they added convenient auxiliary spaces with even more storage: a bar area and a separate pantry.
With the function squared away, Merz moved on to the style of the new kitchen. The renovation was already slated to raise the eight-foot ceilings by several feet, creating a soaring space. And at first, the clients envisioned an all-white kitchen. “But, I suggested incorporating a little bit of color to give the very large room more depth,” she says. A mix of cabinet finishes— natural wood, gray, and white—plus backsplash tile reaching all the way to the ceiling gives added interest, creating “a little bit of a bistro feel,” says Merz. Wide
COLOR BALANCE
WHITEHALL™ BRITTANICCA™
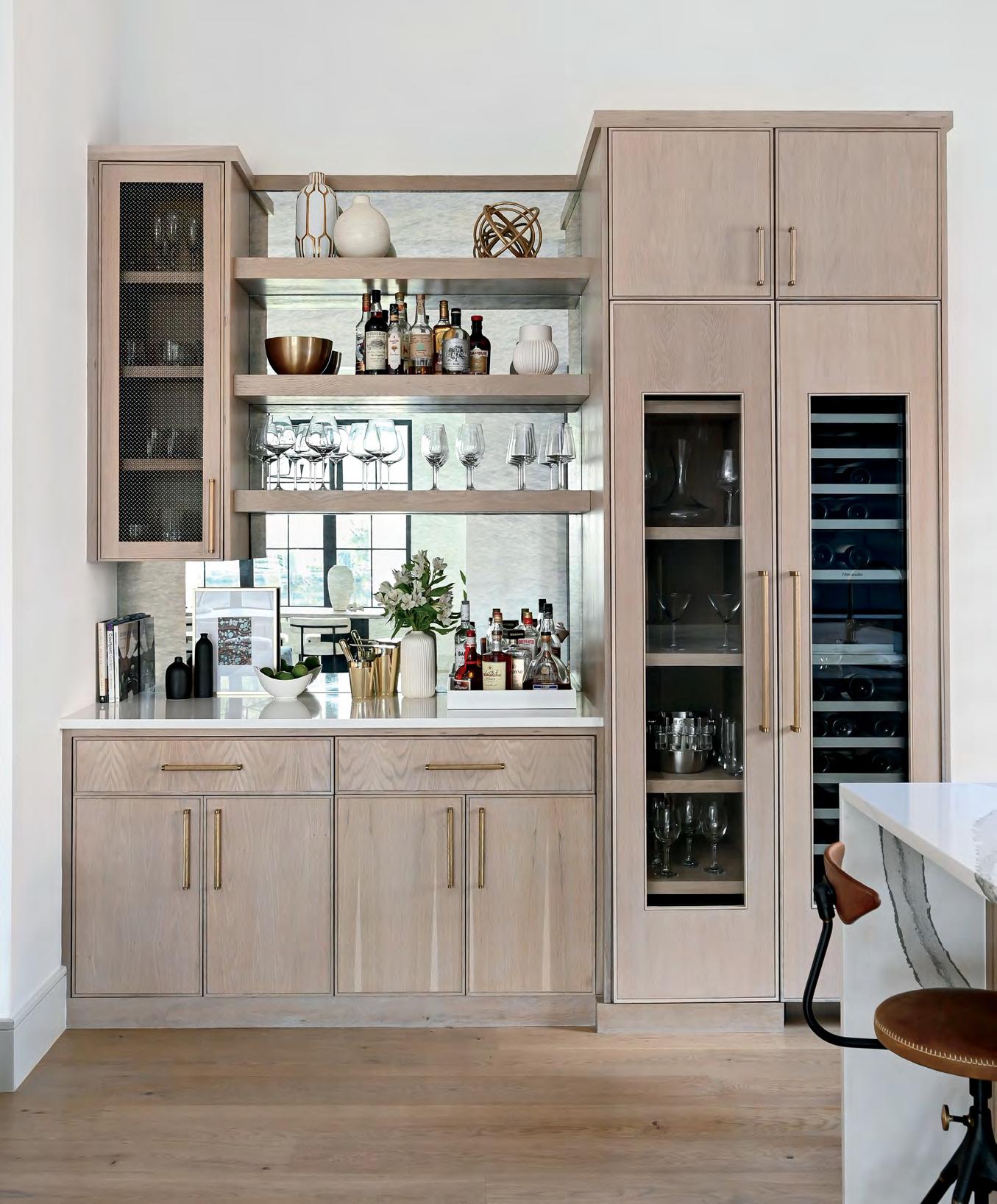
FINE VINTAGE
An antiqued mirror behind the bar reflects light into the space and creates a little extra drama in the entertaining zone.
SET THE TONE
Layers of gray from soft to deep are punched up by metallic accents and the organic veining of Cambria’s classic Brittanicca design.
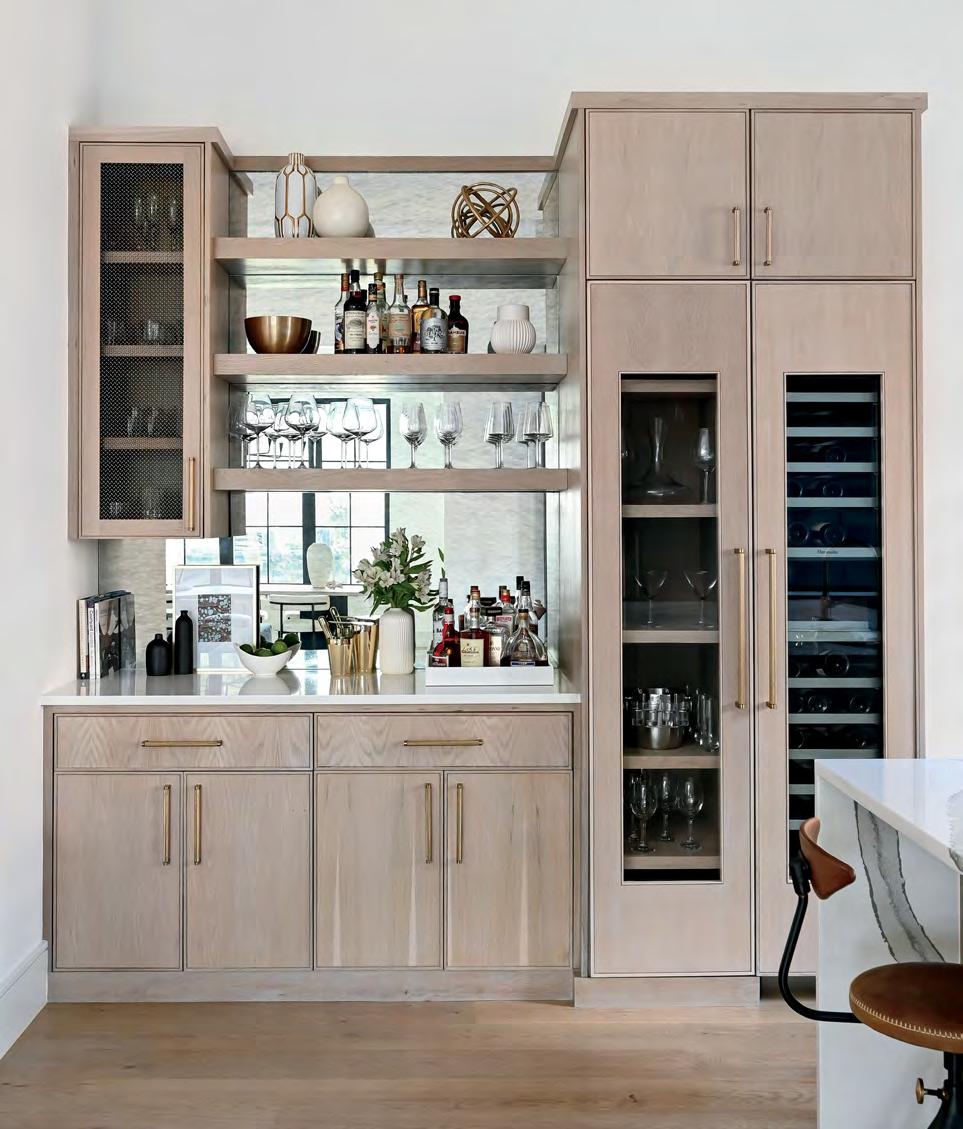
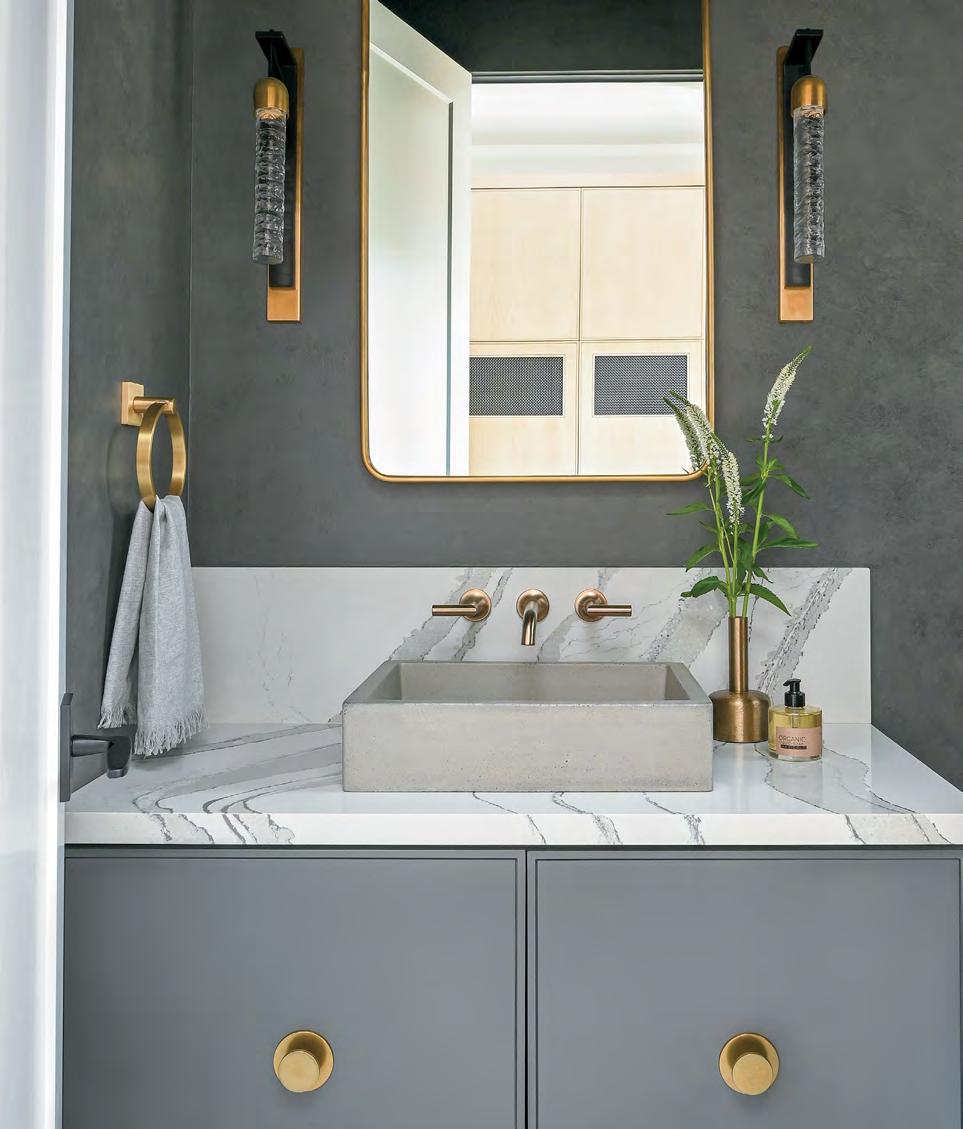
expanses of Cambria Brittanicca on the kitchen island and Whitehall on the perimeter countertops provide a generous splash of clean, fresh white, plus the durable prep space the enthusiastic home chef, and mom of three, needs.
Finishing touches add even more warmth and character Merz chose hardware and plumbing fixtures in warm metallic tones. “Even the barstools have little brass details to pick up on that theme,” she notes. The sculptural wire pendant fixtures add the final accent, but they took a little extra effort. “I have these in gold in my own home, and the client had seen them. But when we went to order them, that finish had been discontinued. So, we bought the darker finish and had them painted gold!” Truly a personal touch for a project with personality.
CONSIDER COLORS THAT CREATE A SENSE OF CALM
Attention to color saturation can make the difference between a good and perfect paint choice.
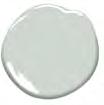
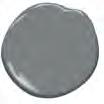
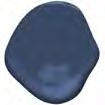
PAINT PICKS From left: Ice Cap 1576, Whale Gray 2134-40, Stunning 826, all from Benjamin Moore.
BRITTANICCA™
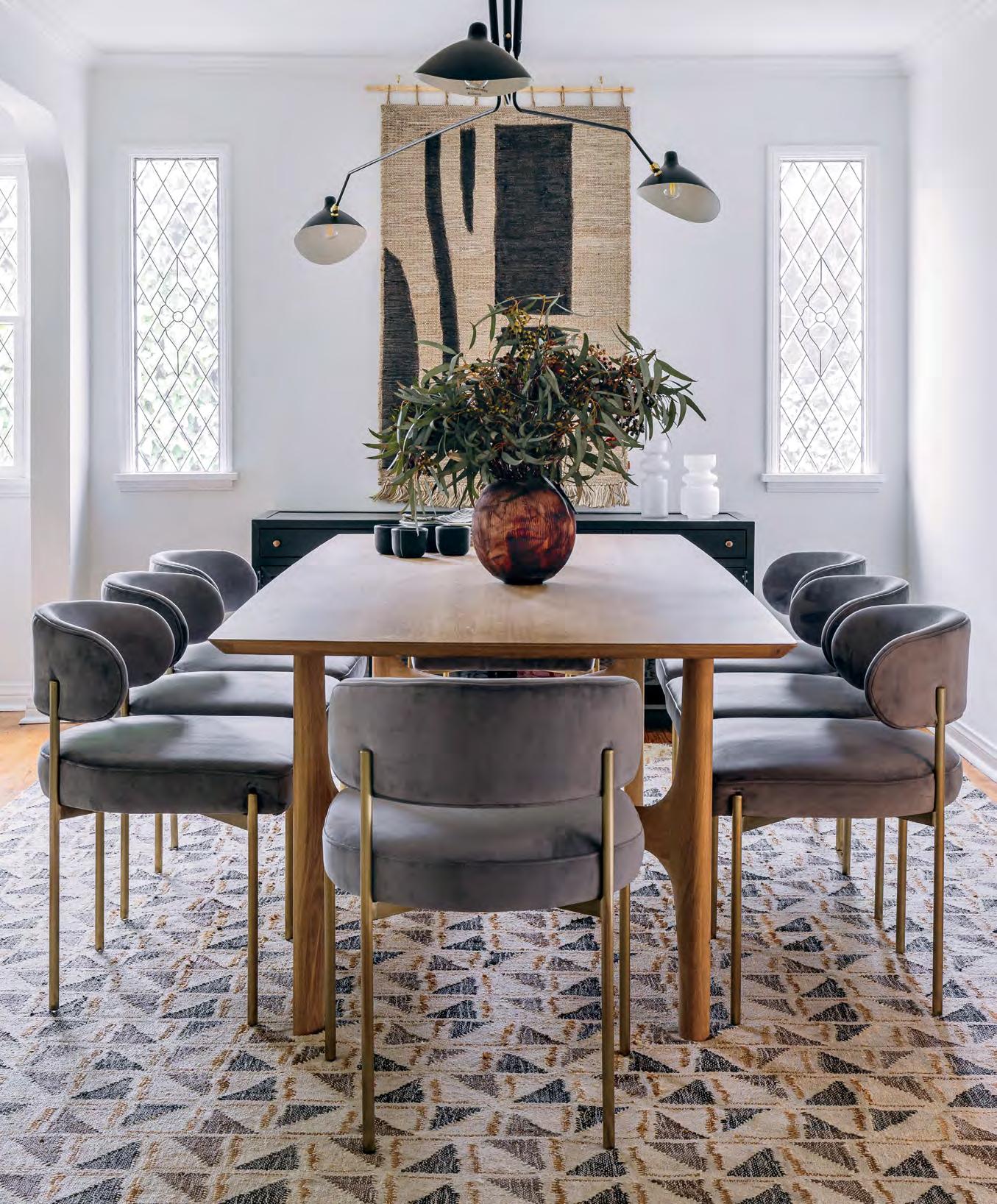
EASY, ELEGANT FAMILY STYLE
Jenna Ushkowitz and David Stanley’s updated Los Angeles home is a haven of cozy simplicity, filled with natural inspiration, inviting details, and laid-back attitude.
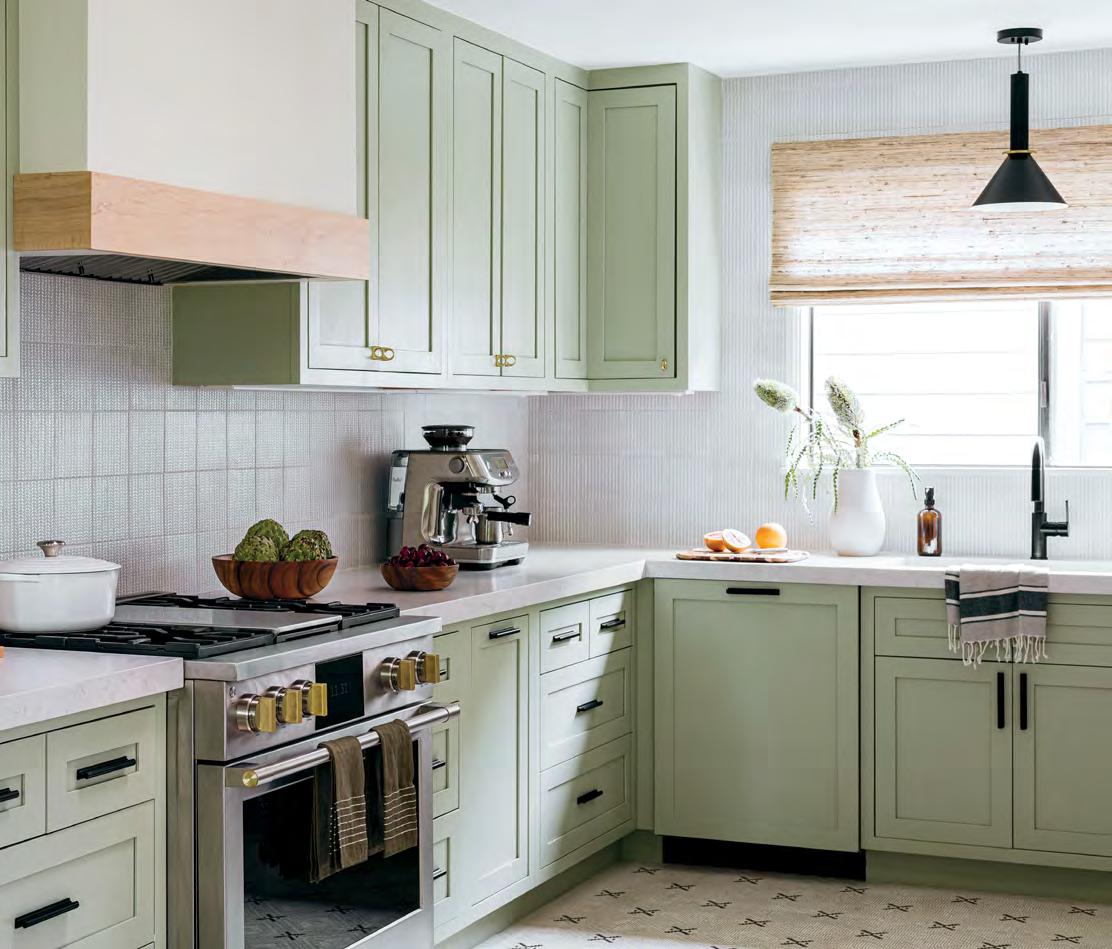
By DIANE CONRAD | Photography by CHRISTOPHER LEE
When actor and singer Jenna Ushkowitz (you probably know her from her role as Tina on Glee) and her husband
David Stanley bought their first home together, they had to get it move-in ready in a big hurry—the couple was expecting their first child in just three months. They knew how they wanted the house to feel “cozy and open,” says Ushkowitz, but they had no experience with renovation, so they called on Dallas-based interior designer Jean Liu for help. Liu dove right into the rush renovation, working closely with Ushkowitz and Stanley to balance their love for simple, restrained style with the inviting feeling they craved.
“I’M NOT A FAN OF THINGS THAT JUST LOOK PRETTY, THEY HAVE TO REALLY WORK,” SAYS DESIGNER JEAN LIU ABOUT HER CHOICE OF CAMBRIA SWANBRIDGE FOR THE KITCHEN COUNTERS.
A careful approach to color was one important ingredient in Liu’s design process.
When the couple shared the inspiration images they’d been collecting, “Every kitchen picture had a fresh, light green color somewhere, either as the main color or as an accent,” Liu says. The designer used the color as a jumping-off point for the new kitchen design, where it creates a fresh, natural look on the cabinets. To keep the overall effect light and bright, she balanced the colorful finish with plenty of white, including Cambria Swanbridge countertops. “We immediately fell in love with the Swanbridge design,” says Ushkowitz. “It has some texture but it’s still subtle and it’s also functional and easy to
Leafy shades flow from the kitchen into the dining room, accented by bold black and plenty of wood—a fresh, natural design theme that sets the tone for the entire house.
FRESH GREENS
SWANBRIDGE™
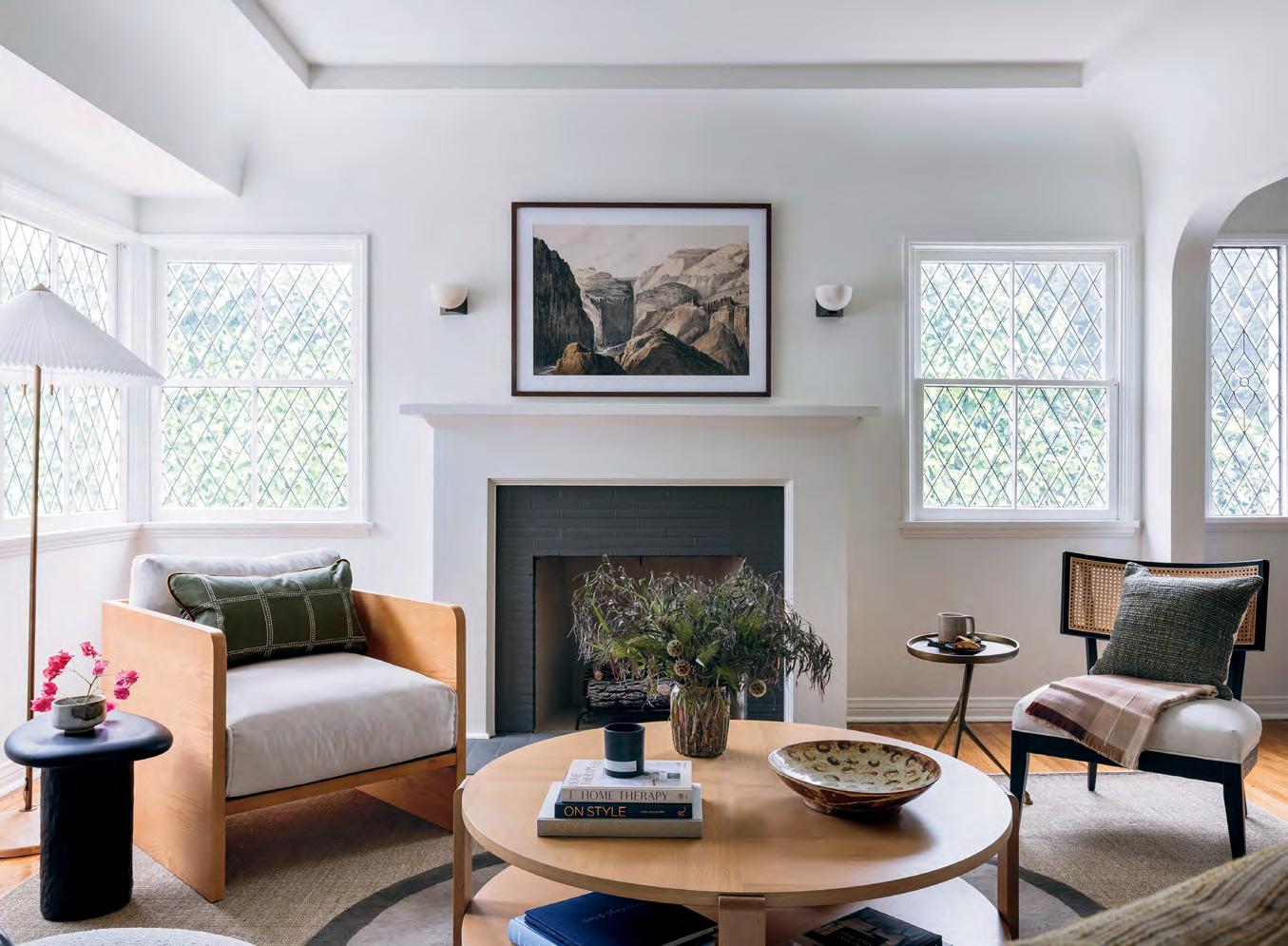
maintain. That was important since we are in the kitchen a lot.”
ATTENTION TO DETAIL
In the living room, the design keeps the emphasis on the charming architecture. Even the mountain forms of in the landscape above the fireplace reference the diamond-paned windows.
Wood accents help reinforce the natural look the couple loves, and black accents—the cabinet hardware, plumbing fixtures, and lighting— introduce one of the design “threads” Liu relied on to create a cohesive look throughout the home. That thread appears again in the dining room, both in the light fixture and in the woven wall art hanging over the sideboard. “We actually added more black to that wall hanging with some paint,” says Liu. “When you’re on a tight deadline, sometimes a little DIY is in order!” A dusky shade of the kitchen’s green hue reappears in the dining room chair upholstery and in
the rug, and again on the accent pillows in the living room, where it’s one of the few hints of color in a largely neutral space.
To keep a room with a very quiet color palette feeling cozy and interesting, Liu brings in layers of texture. In the living room, for example, although the upholstery and area rug are neutral, she combined natural materials—wood, stone, metal, woven rattan—as well as soft, plush textiles. The simple palette and clean lines of the furnishings also lets the architecture shine. “We wanted to keep a lot of the focus on elements like the beautiful lead-glass windows,” she says.
Layering is equally important in the primary bedroom, where there’s also a touch more color and
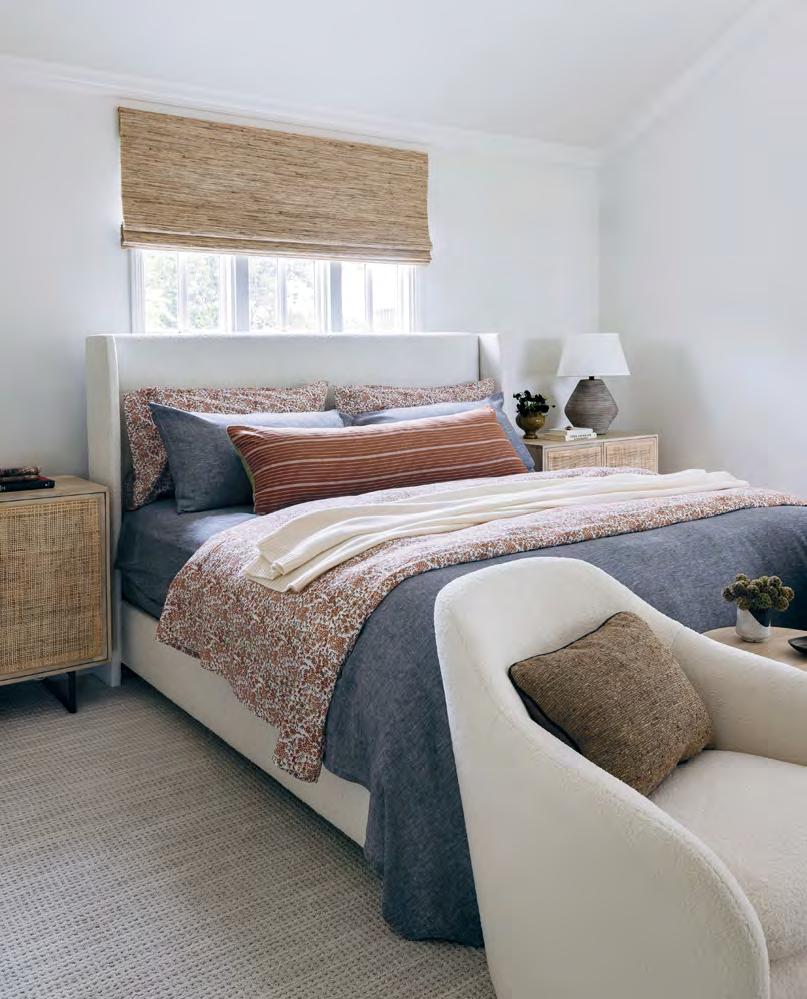
RESTFUL RETREAT
Layers of luxurious textiles and eyecatching natural textures give the new parents a relaxing, soothing private getaway.
even a hint of pattern. The bed is upholstered in offwhite, then dressed with a combination of rich gray and warm earth tones for a luxurious but unfussy effect.
Window shades and bedside tables with a woven texture add some natural appeal, and cozy chairs reinforce the sense of comfort and ease. Now that the renovation is finished and the family of three has had some time to settle into their new home, what’s their favorite feature?
“It’s the attention to detail,” says Uskhowitz. “The colors, every knob, swirl, and material that made our home the place we had always dreamed of to grow our family in. I never thought I’d be someone who gets so many compliments on the design and look of their home from visitors, but here we are!”


EMBRACE THE UNEXPECTED
Enhance the vintage vibe of a space with layers of texture by incorporating handcrafted modern accessories that are tactile, organic, and inviting.
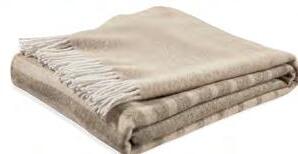
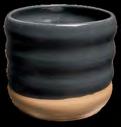


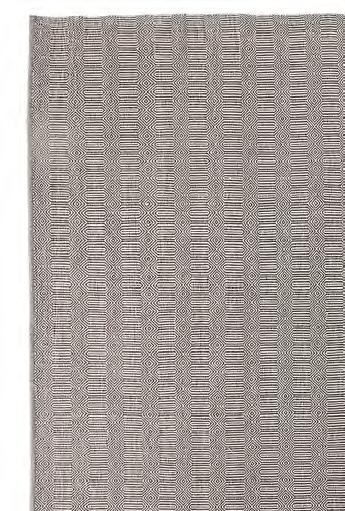
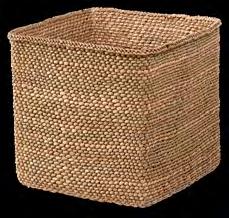
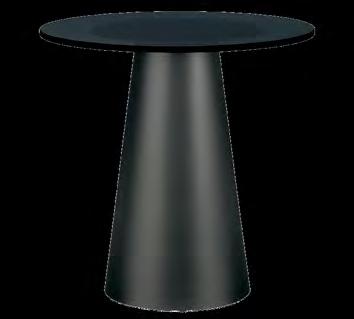
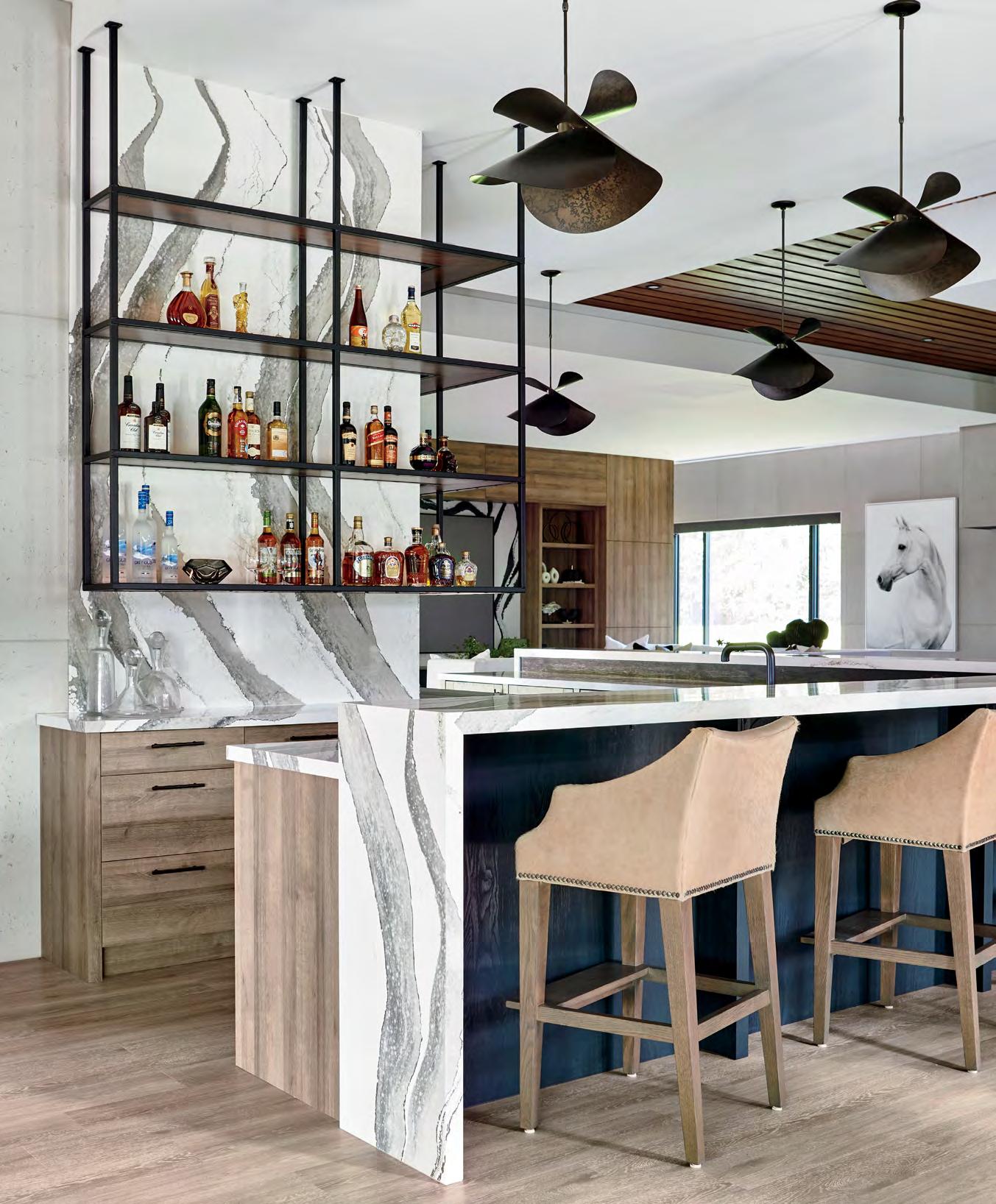
GREAT FOR GATHERING
The new entertaining wing of this Ontario home can be a cozy retreat for the couple—or party central when friends and family come to play.
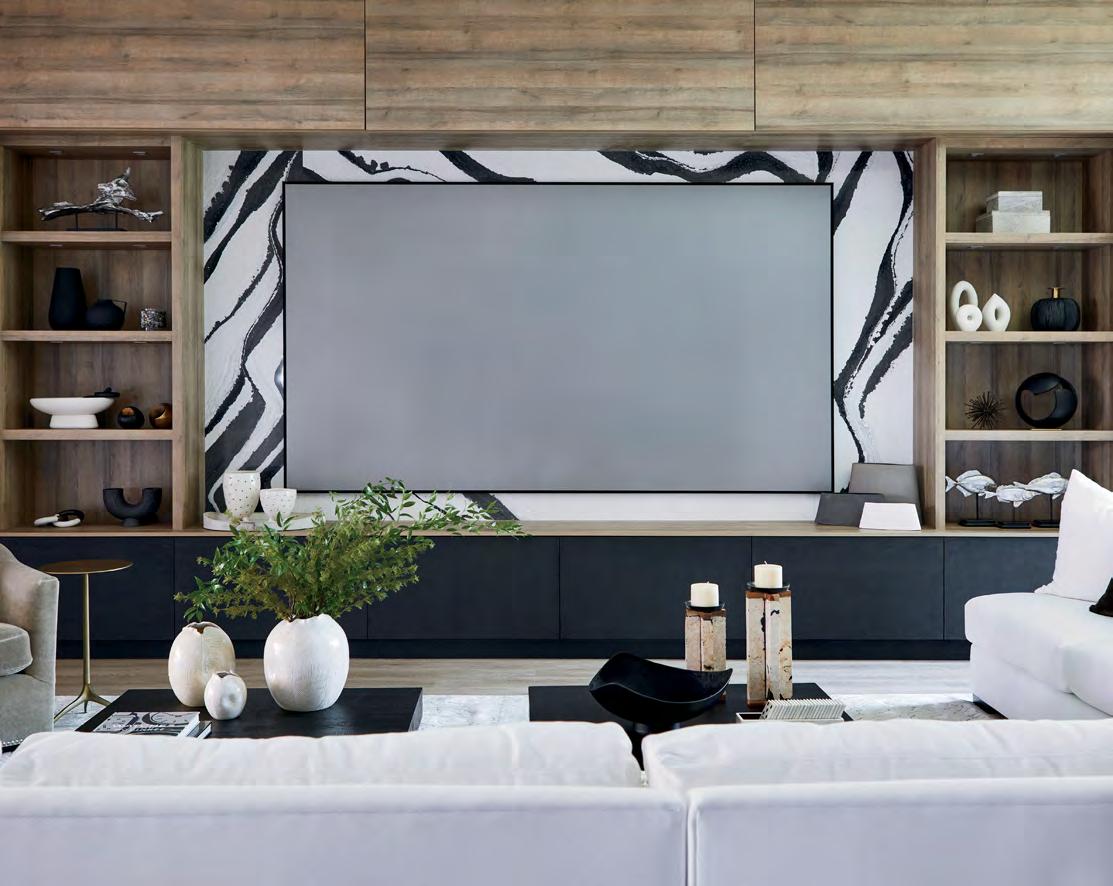
A BOLD FRAME OF CAMBRIA BENTLEY PUTS ON A SHOW IN THE HOME THEATER, EVEN WHEN THE SCREEN ISN’T IN USE.
By DIANE CONRAD | Photography by VALERIE WILCOX
If there’s one thing we’ve recently learned about how we live in our homes, it’s the importance of safe, comfortable, private gathering spaces. That’s exactly what the owners of this “clubhouse” in rural Ontario realized was missing from their existing home. “They wished they had a game room—a place where they could bring all their family and friends together to have fun and socialize in a healthy environment,” says interior designer Catherine Staples of Ontario-based Aspen & Ivy. Fortunately, their property was uniquely well-suited to adding the kind of relaxation center the couple envisioned. Staples and her team oversaw an addition that connected the house with an existing outbuilding, creating a sprawling “bridge” that houses a bar, a home theater, billiards and golf simulator areas, along with a home gym and sauna, and plenty of indoor and outdoor lounging areas.
To help all these disparate spaces work comfortably together, Staples chose a quiet palette of layered neutrals, combining natural materials—stone, wood, leather—with luxurious fabrics, for a soothing but engaging effect. “Our clients wanted a classic, contemporary look that was artistic and architectural—something that would feel very unique,” she says. The large L-shaped bar that is the focal point of the space is just one example of how well Aspen & Ivy met those goals. Cambria Skara Brae tops both levels of the bar and the perimeter counters—and even creates an attention-grabbing vertical backdrop for custom metal shelving and a collection of special spirits bottles. “The movement of the stone is like artwork,” says Staples. “It was the perfect choice for a hardworking area that had to look really spectacular too.”
MATERIAL DECISIONS
A rich mix of wood and natural stone creates a look that’s cool and contemporary but with a sense of connection to this home’s rural setting.
BENTLEY ™
style files
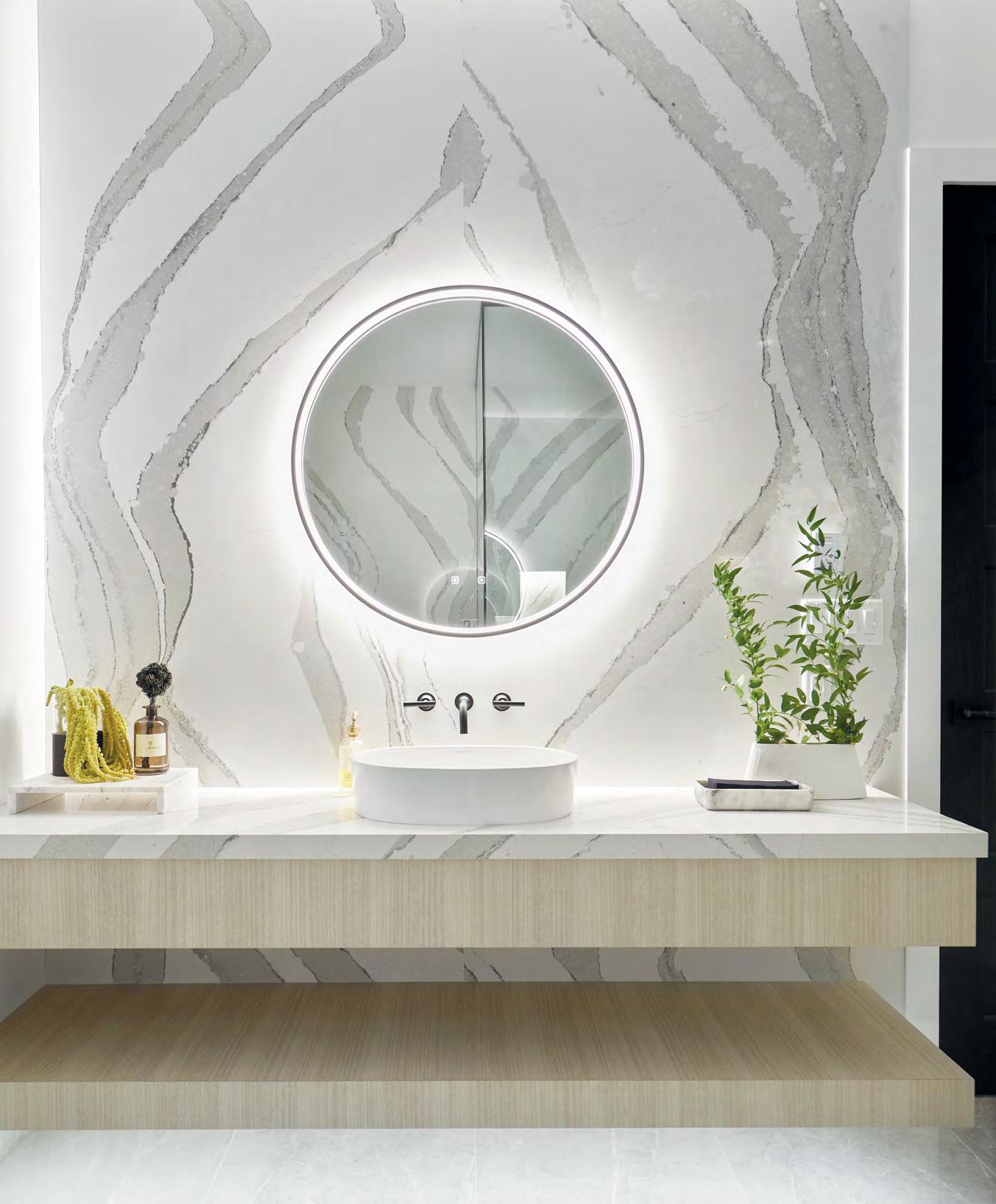
SPLASHY STYLE
Cambria Brittanicca covers nearly every surface in the bathroom, where its dynamic veining and creamy color makes a particularly strong statement at the vanity.
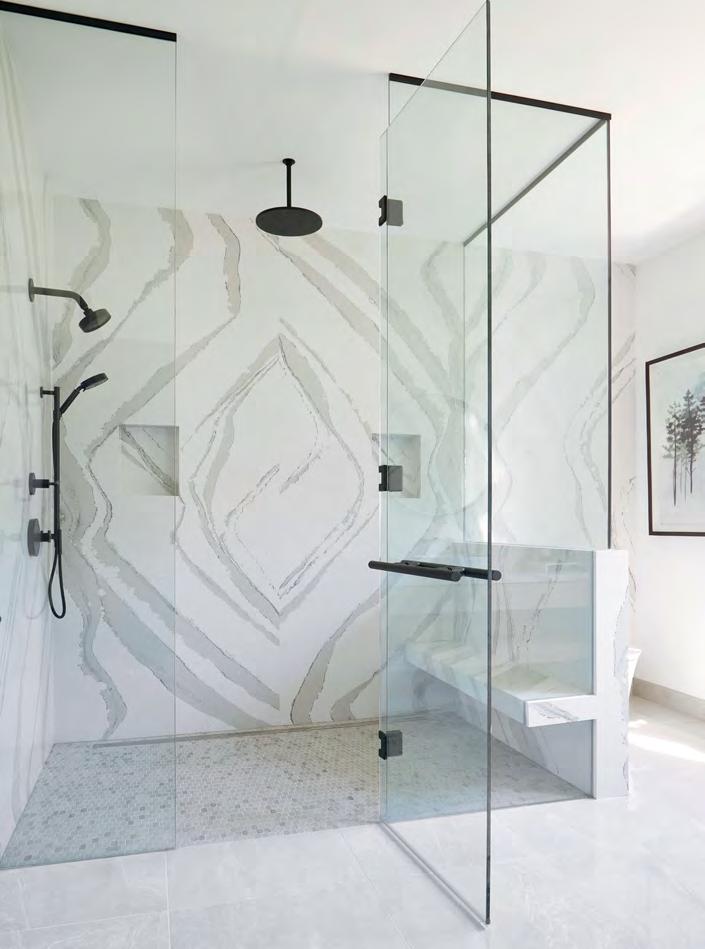
RAINING RELAXATION
Creating spaces that contribute to overall well-being has become a priority in design.
In the home theater area, Cambria Bentley surrounds the screen where the stone works in concert with rich wood elements, an interplay Staples chose to reference the home’s beautiful natural setting. “From all the windows in the clubhouse you have gorgeous views of the property—including acres and acres of rolling farmland. We wanted to bring touches of nature inside everywhere.”
Cambria Brittanicca appears in the elegant bathroom, where it makes a splash on the floating vanity top and the walls, setting off the LED-lit mirror like a glowing jewel.
Throughout the spaces, Staples worked within a palette of black, white, and natural wood, with a few taupe and brown touches added for warmth. A tight color scheme helps unify a design, she notes,
ENLIGHTENED AESTHETICS
LIVE WELL
A harmonious home environment promotes relaxation, reduces stress, and fosters overall well-being. Be intentional about creating your own stress-free sanctuary in a dedicated space like your primary bathroom, yoga studio, or home sauna.
CREATE AMBIENCE
Aim for a clean and simple design aesthetic and minimize visual clutter. Bring in mood-enhancing greenery along with candles or a diffuser for aromatherapy. Scents like lavender, lemongrass, and jasmine are considered the most calming.
EMBRACE A SLOWER PACE
Give yourself permission to enjoy spa-like comforts in your own home. Simple amenities like light switch dimmers, heated floors, signature showerheads, and shower seating can help create a space to rejuvenate.
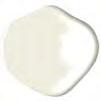
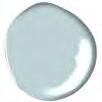
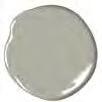
and incorporating plenty of texture adds variety and interest. For example, she varied the wall treatments throughout, leaving some painted and others covered with large concrete panels or wood; certain areas of ceiling are recessed with wood panels. The floors are either luxury vinyl plank or porcelain tile, both chosen for their easy maintenance and durability as well as their good looks.
Dramatic lighting is another tool Staples used in the clubhouse for theatrical effect. Backlighting can make the Skara Brae bar appear to glow from within and LED strip lighting guides the way through wood-paneled hallways. “This project was all about ambience—so we chose every lighting element, every upholstery fabric, every surface with that in mind,” says Staples.
PAINT PICKS From left: Swiss Coffee OC-45, Brittany Blue 1633, Fieldstone 1558, all from Benjamin Moore.
A FEAST FOR THE EYES
Black and brown generate a unique richness in the kitchen. A large island is clad in Cambria’s
Matte and paired with origami-like counter stools.
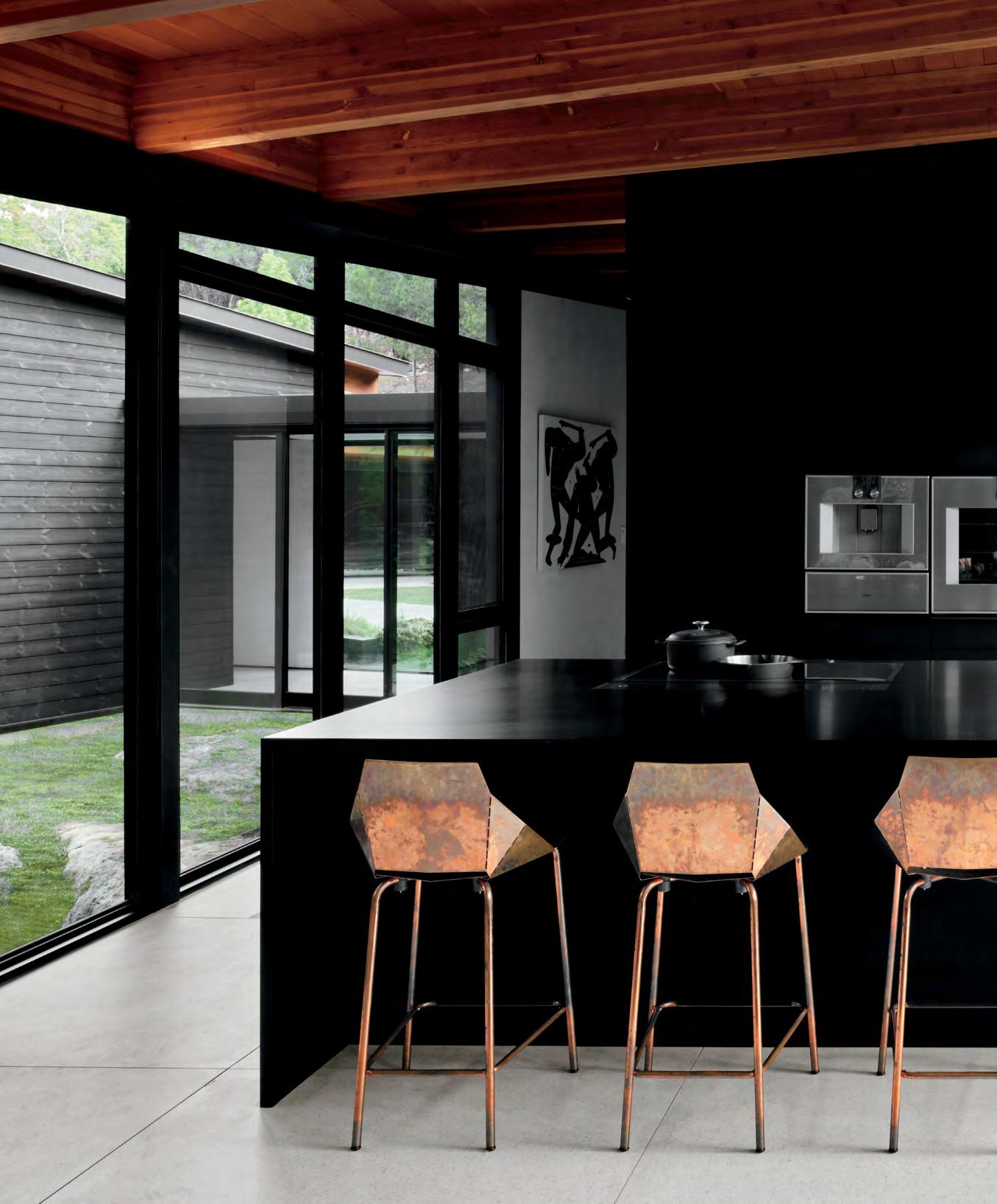
Blackpool
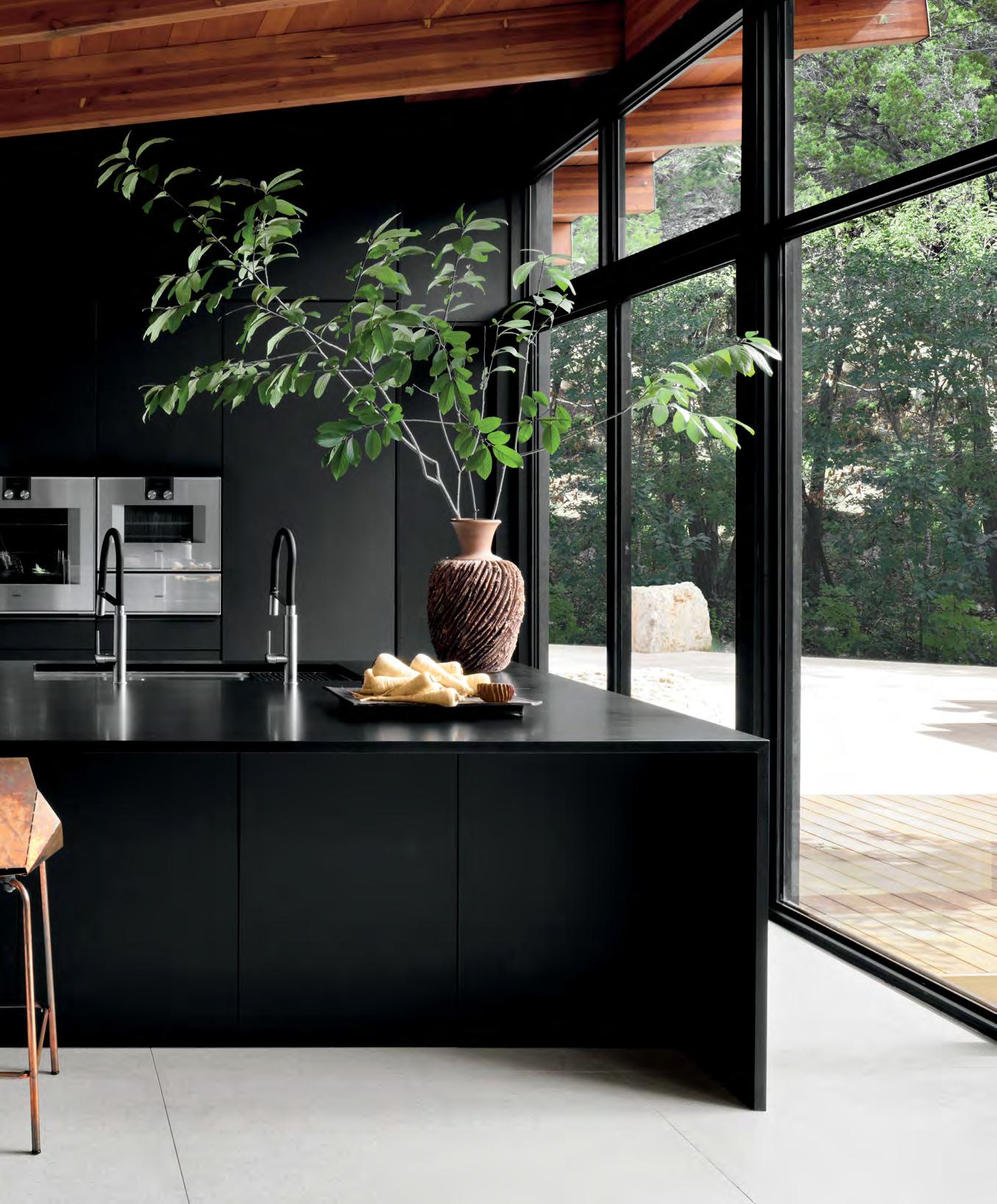
VISTA VISION
INTENTIONALITY DROVE THE DESIGN OF THIS TEXAS HOME BUILT TO COMPLEMENT THE NATURAL SURROUNDINGS WITH UNHINDERED VIEWS.
By THOMAS CONNORS | Photography by DOUGLAS FRIEDMAN
NATURAL HABITAT
Situated beneath the swoosh of the Douglas fir ceiling, the dining area features a liveedge table from Taracea, a blackened-cedar and mahogany bench covered in an Icelandic long-hair sheepskin, and a Rinkle LED pendant chandelier.
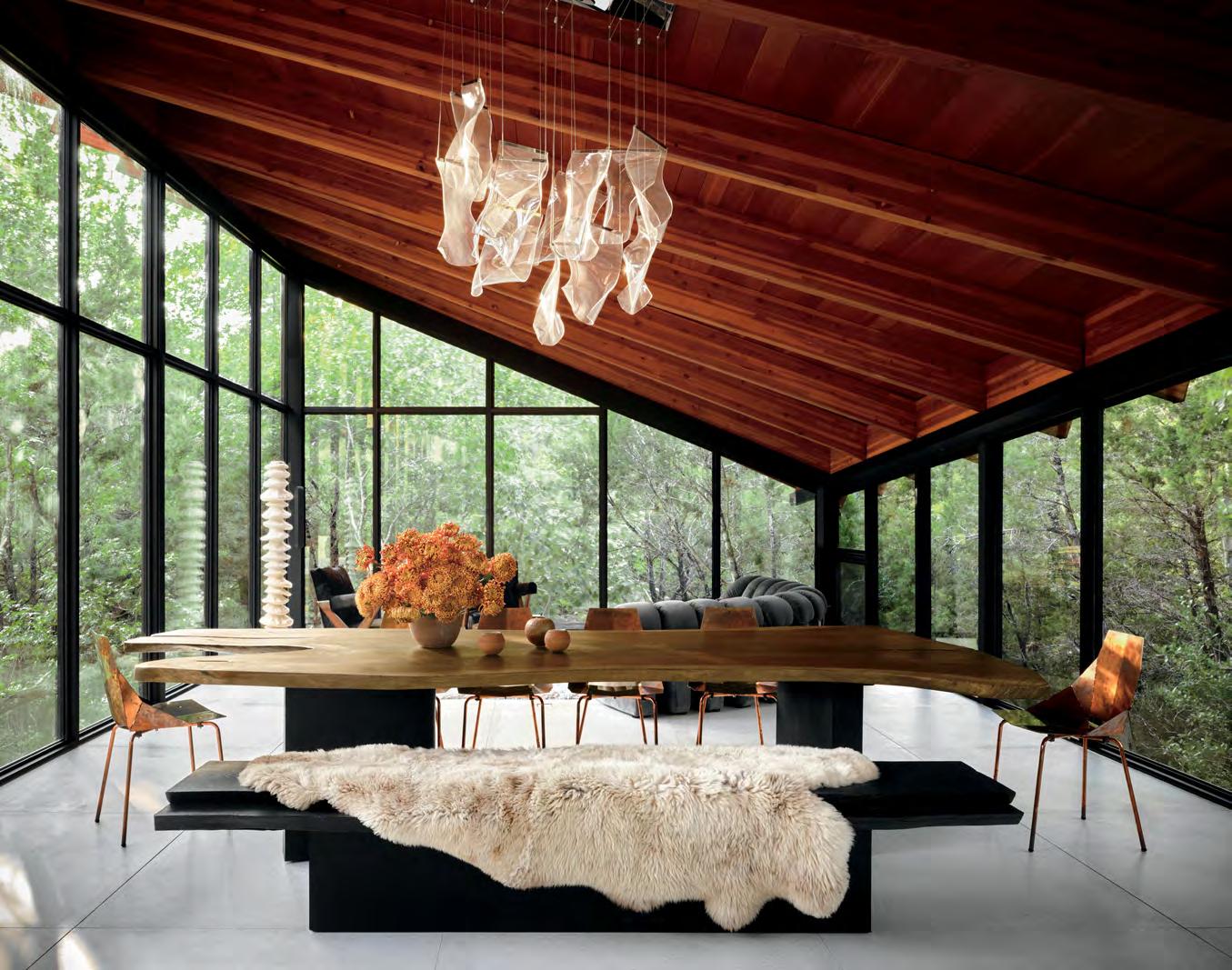
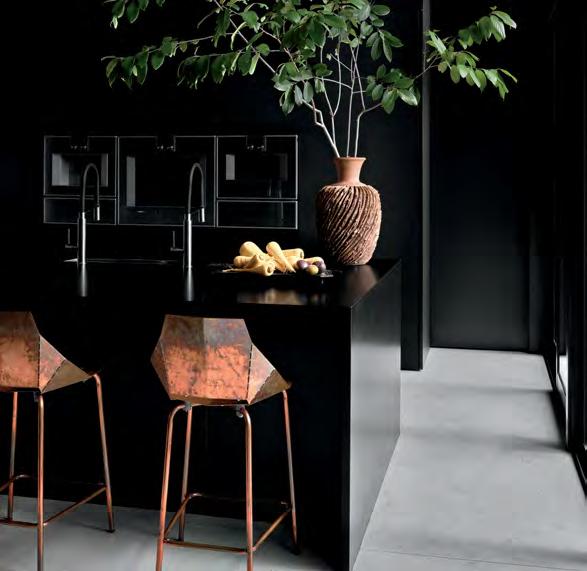
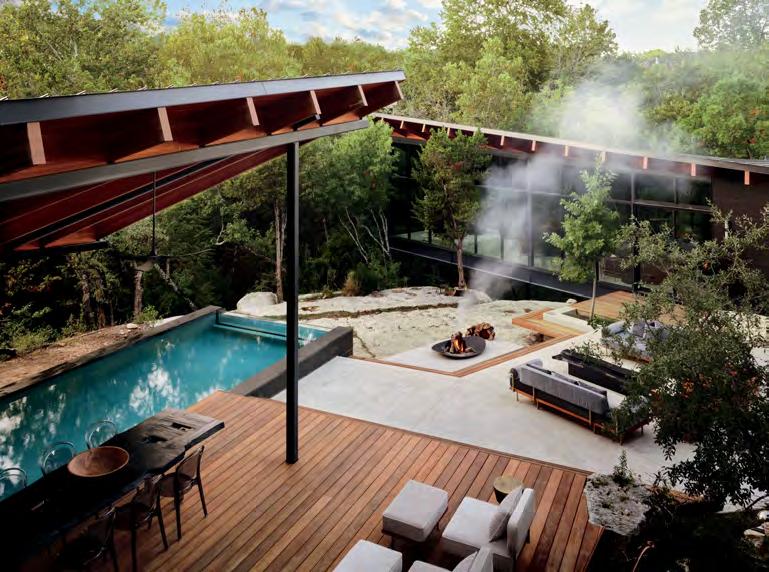
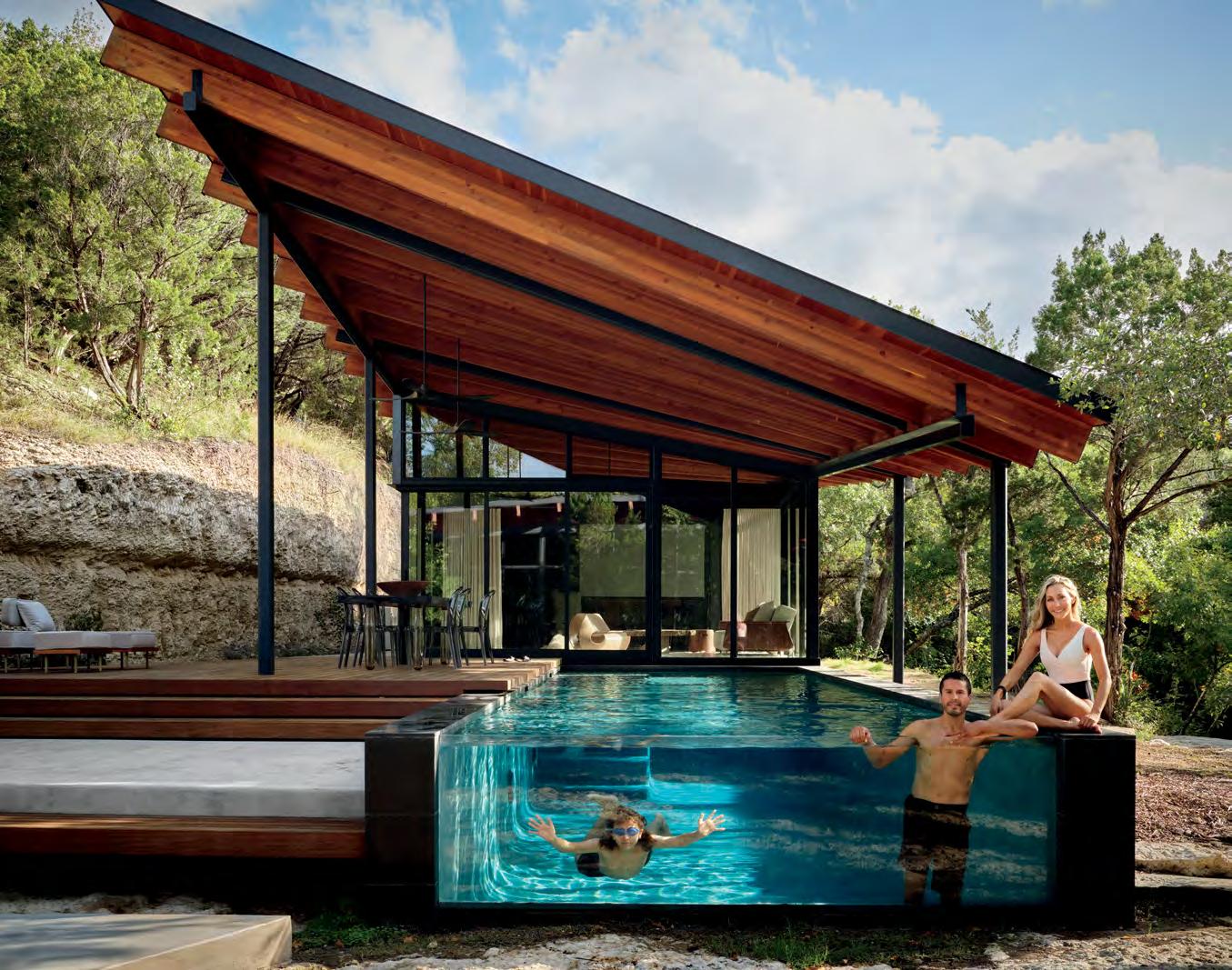
FOR MOST HOMEOWNERS, “LANDSCAPE” SUGGESTS FLOWER BEDS AND SHRUBBERY, PERHAPS SOME PRAIRIE GRASS TO SOFTEN THE HARDSCAPE AROUND THE SWIMMING POOL. And when building a new home, garden greenery almost always plays second fiddle to what’s going on inside. But for Mary Mandel and her husband Jaime Delgado, the outdoors drove the design of this distinctive residence (@fallingleavesatx) they created on a 10-acre parcel in Austin, Texas.
The couple spent two years getting to know their property before they brought on Austin’s Bercy Chen Studio to help them design a house. They camped out many times in various spots, listening to the water
running in the creek and looking at the moon as they sought to determine where to place their home. In the process, they showed the land a lot of love, working with the Lady Bird Johnson Wildflower Center to eradicate invasive species, enhance biodiversity, and heal an area that a developer had previously cleared to build dozens of houses. “That group really helped us to understand how to be as light on the land as possible, how to honor the existing landscape and topography and have as little impact as possible as we built our home,” says Mandel.
When it came time to break ground, Mandel knew she wanted not a single structure, but a constellation of discrete volumes, so that in addition to enjoying vistas of the landscape from within, she could appreciate nature more directly as she went about the day,
Designer and homeowner Mary Mandel, her husband Jaime Delgado, and their son Drake, enjoy the pool, with its aquarium-like facade.
CLEAR VISION
I PLAY WITH ROOFS A LOT, THEY’RE A BIG DESIGN
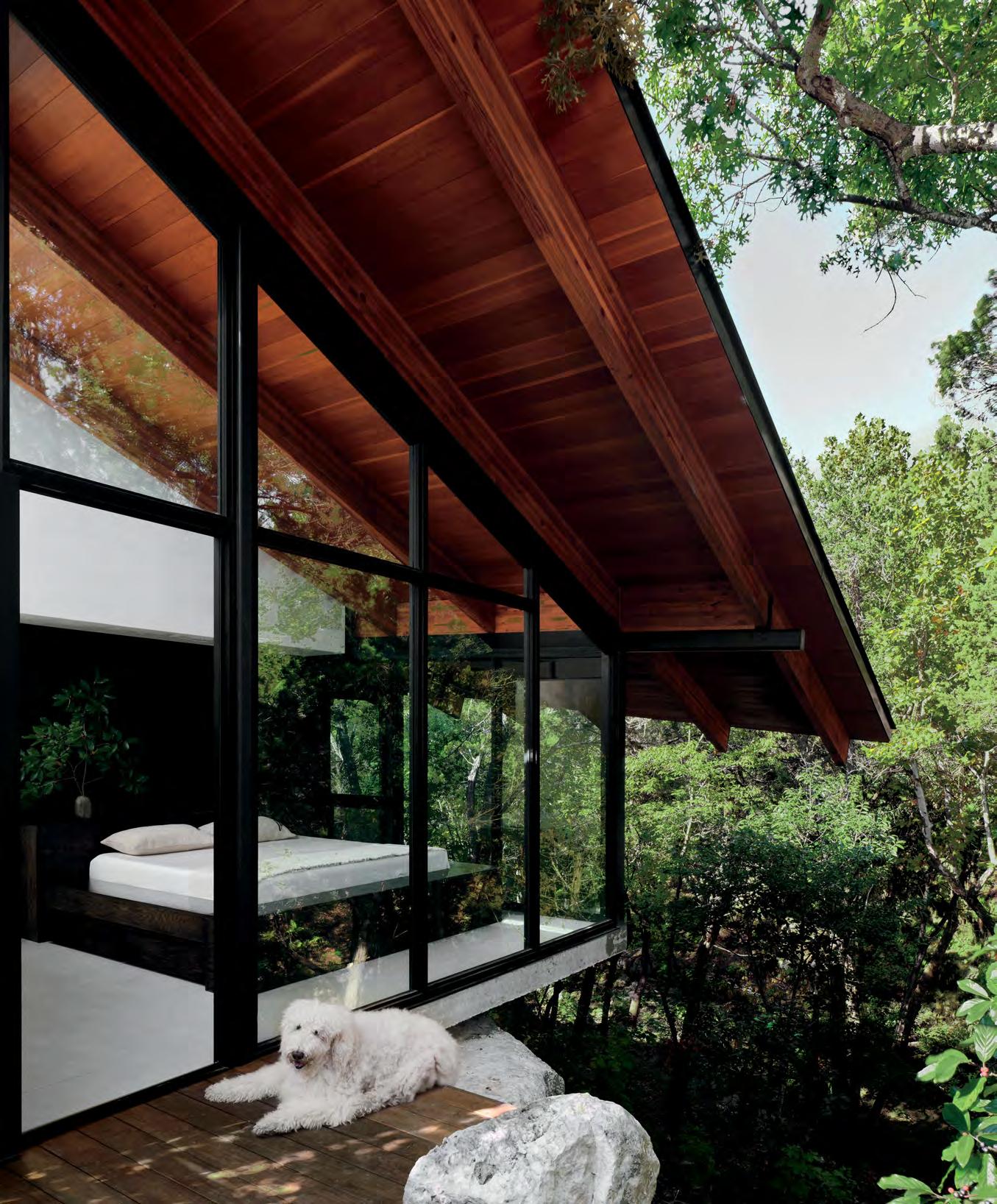
PITCH PERFECT
The primary bedroom— topped by a steeply pitched roof—is perched over the arroyo for a suspended-in-nature effect.
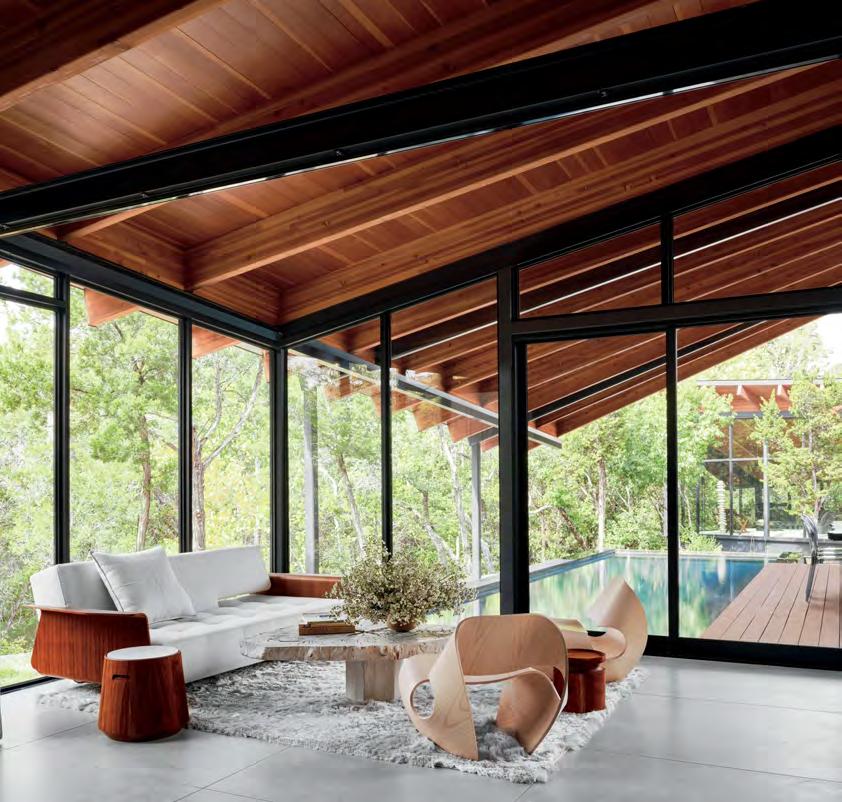
moving from one component to another. Situated on a limestone cliff overlooking an arroyo, with a rock face on one side and dense tree canopy on the other, the compound is both hunkered down and elevated, at one with the earth, but definitely a work of imagination, with the primary bedroom cantilevered over streaming water 20 feet below. Floor-to-ceiling glass walls allow the buildings to practically disappear, their presence most noticeably defined by the uniquely shaped roofs. “I play with roofs a lot, they’re a big design element for me,” shares Mandel, who was a senior executive at Disney before launching a full-time career in real estate development. “I wanted the roofs to take the form of the oak leaves that are so prevalent on this site. So, each is shaped as a hyperbolic paraboloid [think of a torqued saddle], curved to mimic the look of a falling oak leaf.”
This thorough orientation to the outdoors is reflected too, in the restrained way in which Mandel has furnished the interiors. Framed by terrazzo floors and Douglas fir ceilings, these rooms exude a clean and crisp, yet utterly comforting ambience. A selection of modern designs—chairs by Pierre
FOREST THROUGH THE TREES
A sophisticated vibe pervades the pool house, with a coffee table designed by the homeowner, chairs by Brodie Neill for Made in Ratio, and a sofa from Innovation Living.
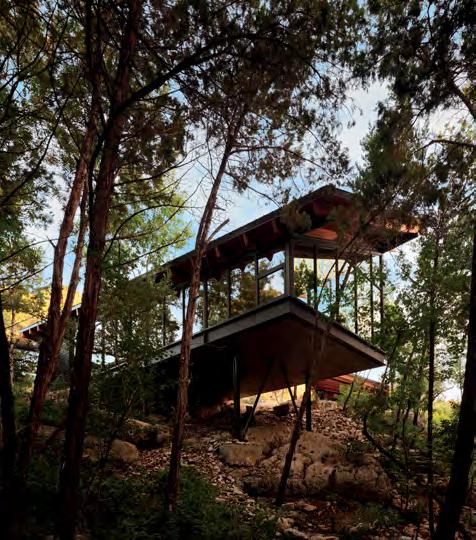
Jeanneret—and contemporary creations—a live-edge dining table fashioned from a slab of black walnut— stand out without detracting from the enveloping views of nature. The dramatic black of the kitchen echoes the charred hue of the shou sugi ban planks cladding the home’s exterior. “I wanted to make sure the ceilings were the star of the show here, so I wanted the kitchen to be fairly quiet,” says Mandel, who opted for Cambria’s Blackpool Matte to cover the 16-foot-long island that anchors the space. “I really wanted a material with as few specks or veining as possible,” relates Mandel, “and this was the most matte product on the market.”
For all the artfulness of its interiors, the essence of this home lies in its embrace of the outdoors. “There’s a huge rock wall we see across from the bedroom wing, covered with moss and ferns, more like the Pacific Northwest than Texas,” notes Mandel. “There’s another area of arroyo where three streams come together and create a waterfall. So, the cantilevered wing is pitched to a particular angle so that we can see that. Every building is placed to capture a special view.” And how.
CLIFF THRIVING
The main living area extends over a cliff and into the surrounding forest.

BREAKFAST WITH THE STARS
IN THIS RENOVATION OF A FAMOUS HOUSE—ONCE OWNED BY JOANNE CARSON AND FREQUENTED BY TRUMAN CAPOTE—DESIGNER DOROTHY ALON CREATES A SPACE THAT IS READY FOR ITS CLOSE-UP.
By LAURA HINE | Photography by ONE SHOT PRODUCTIONS
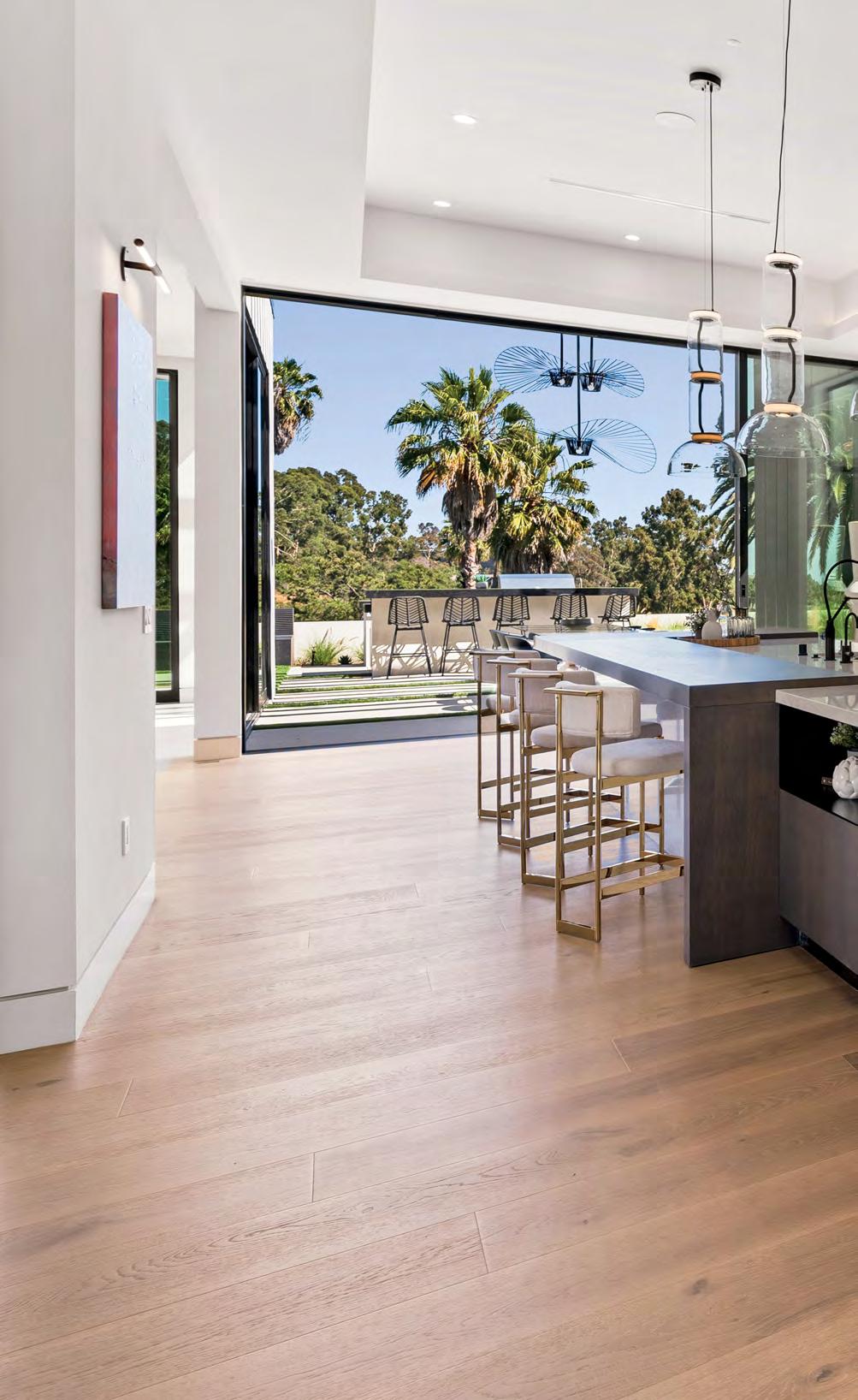
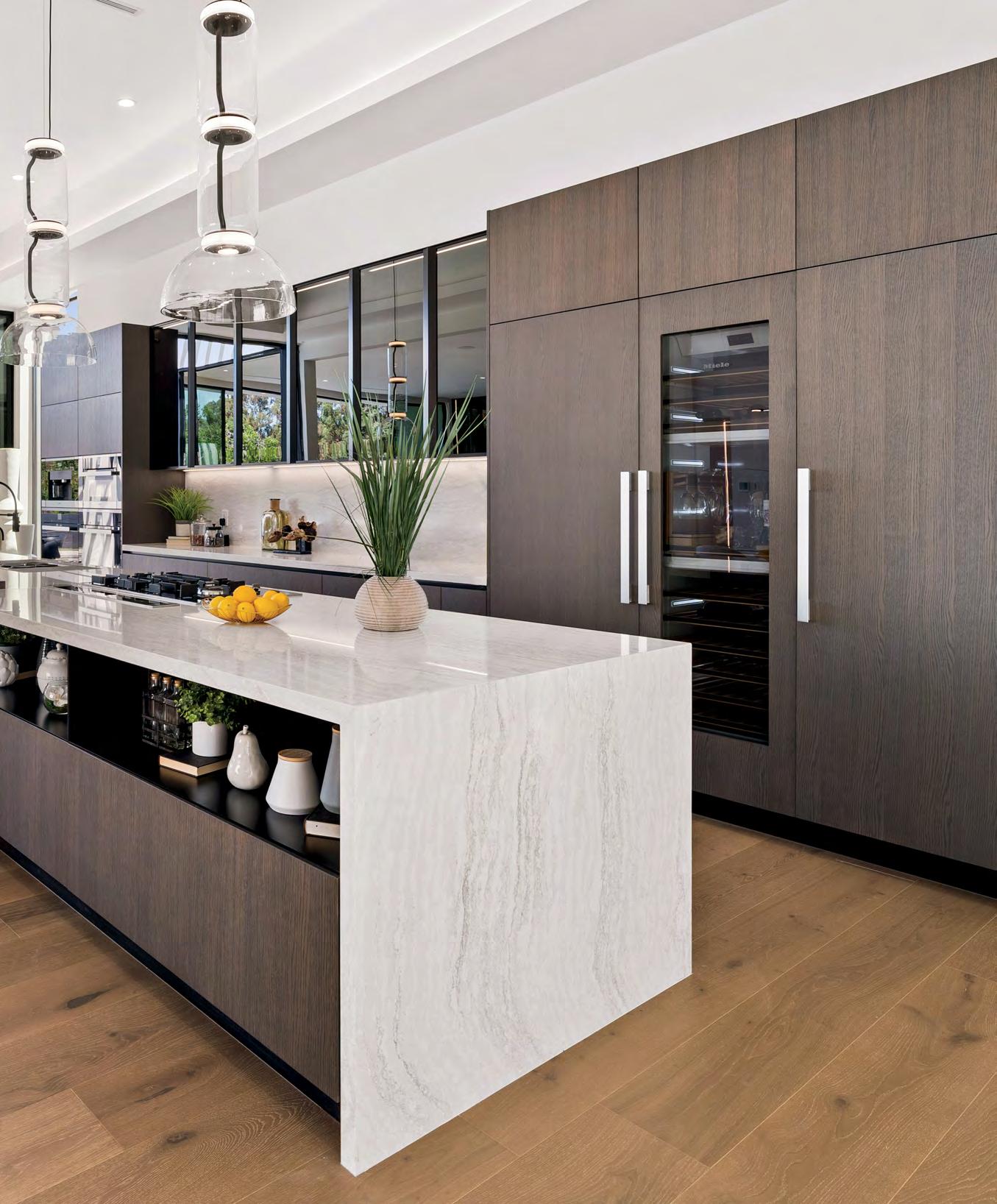
Homes in Los Angeles may occasionally have a celebrity connection, but this house, perched above Sunset Boulevard, comes with a storied and star-studded past. A former owner was Joanne Carson, ex-wife of late-night talk show host Johnny Carson, and her recurring houseguest, writer Truman Capote, who died in the house in 1984 at the age of 59.
The developer who bought the property turned to designer Dorothy Alon, founder of Sophea Interior Design, to elevate the home back to its former glamour.
“When I was there, I was very spiritual thinking about the house’s history,” Alon says. “I wanted to take my time there before we started the renovation.”
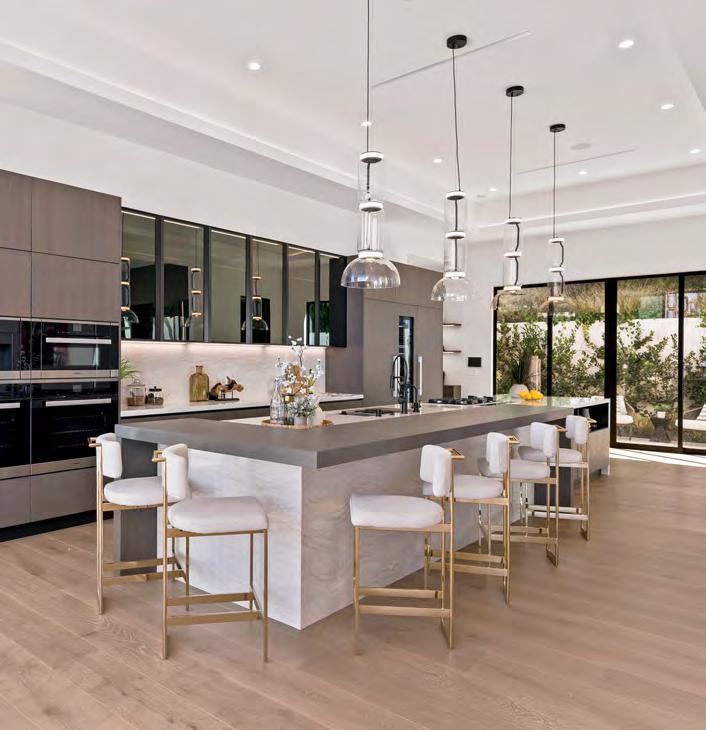
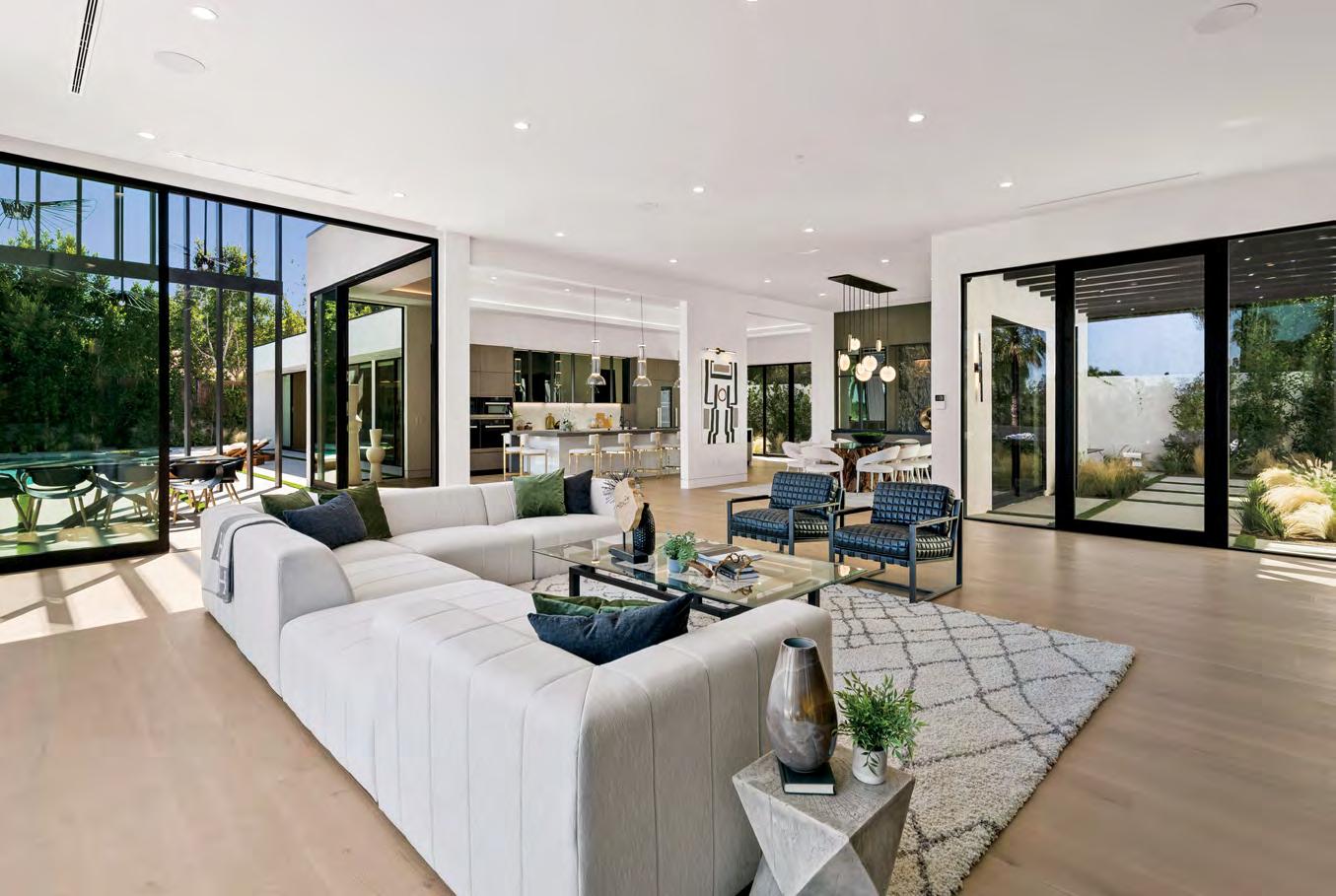
DEGREE OF SEPARATION
Designer Dorothy Alon made the main living area very open but added a partial wall to give the dining room its own sense of space.
IRONSBRIDGE™
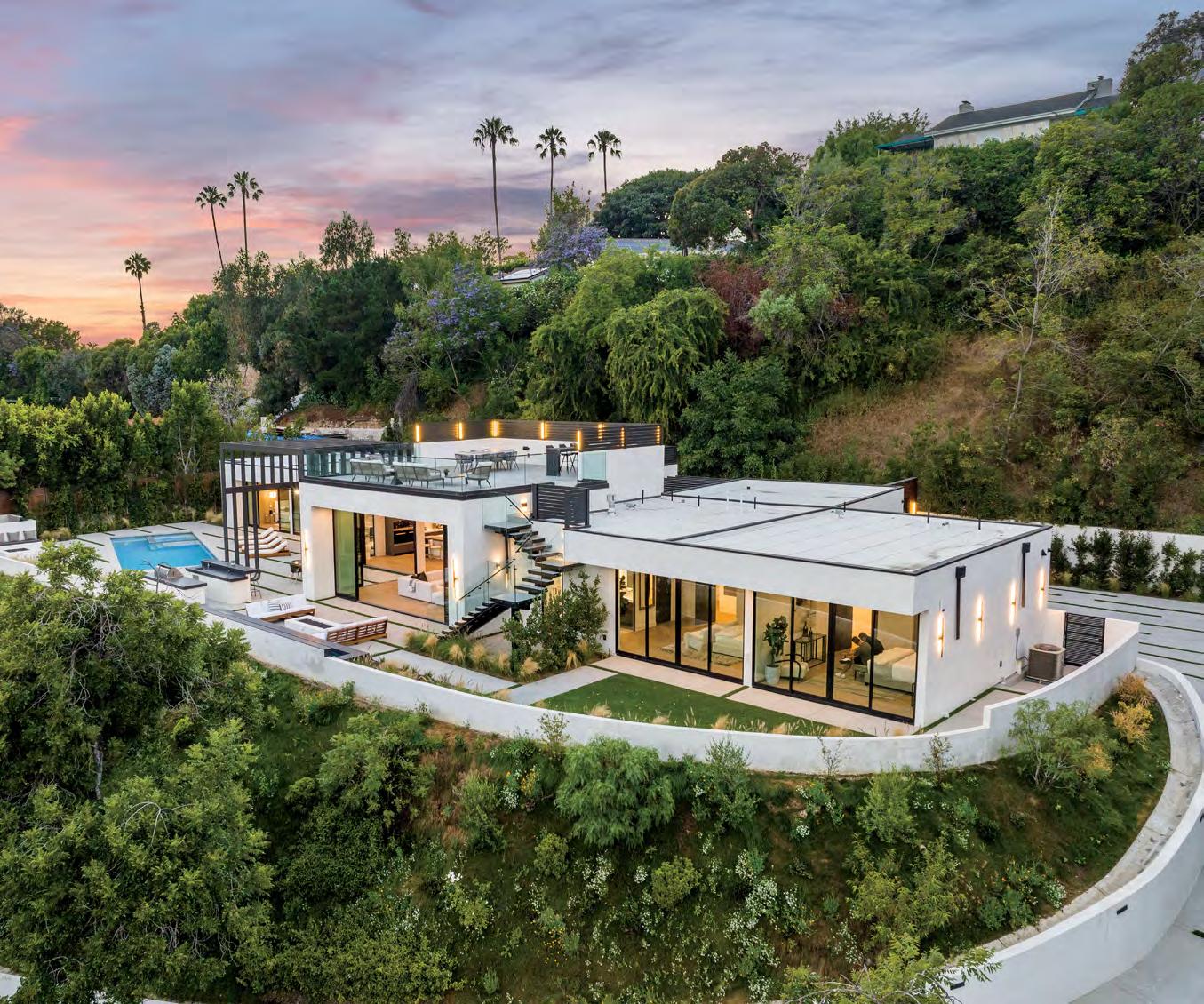
The carefully planned construction stayed within the home’s footprint and square footage, but only one wall remains of the original house. The once low ceilings now soar 10 feet and the rooms open to the outdoors with beautiful glass sliders. In the main living space, Alon chose to use a mostly open floor plan, but added one partition to provide a little formality and separation for the dining area.
The showstopper is the kitchen’s dramatic 19-foot island clad in Cambria Ironsbridge on both the base and the countertop. “I have a deep affinity and love story with Ironsbridge,” Alon says. “It’s one of those slabs that has beautiful, perfect warm colors that ties everything together.” She notes that Ironsbridge
is one of her favorite Cambria designs because its abstract design makes it timeless. Alon added a gray wood edge to the island to define the seating area and to connect it with the cabinets.
Alon also used Ironsbridge in a prep kitchen, which includes a full pantry and sits off to the side of the primary kitchen, allowing that showcase space to stay pristine when entertaining. “You can have the most amazing party in there,” Alon says. “But it’s very Hollywood, very private. You have to be invited, but once you get in, you’ll say, ‘Wow!’”
Alon kept that sense of privacy in the design of the primary bedroom suite. Located on the end of the house closest to the pool, it includes an en suite
THE HIGH LIFE
With large floor-toceiling sliders, the outside entertaining areas flow into the home’s main living area.
SEE MORE DESIGN INSPIRATION AT CambriaUSA.com/Inspiration
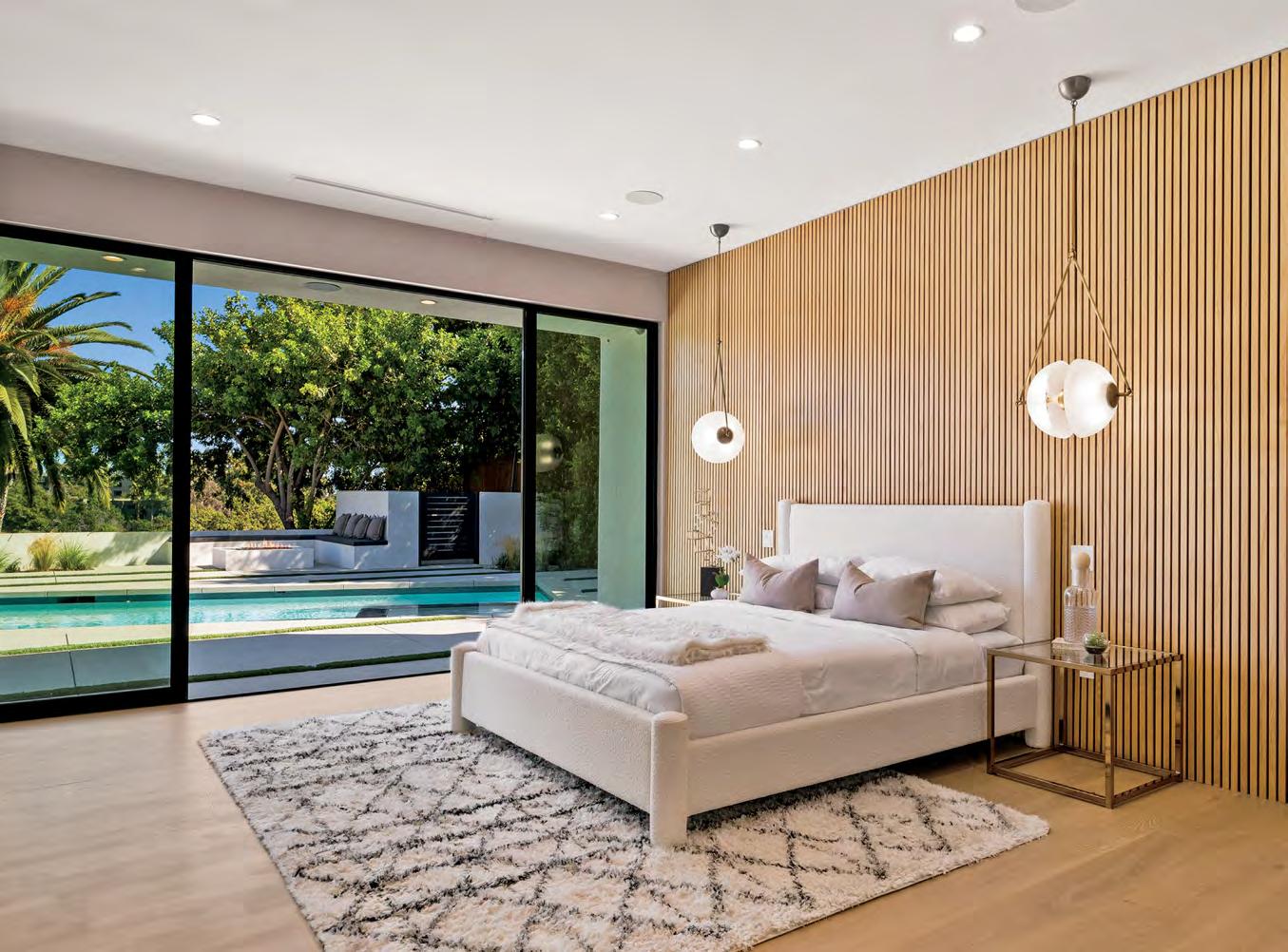
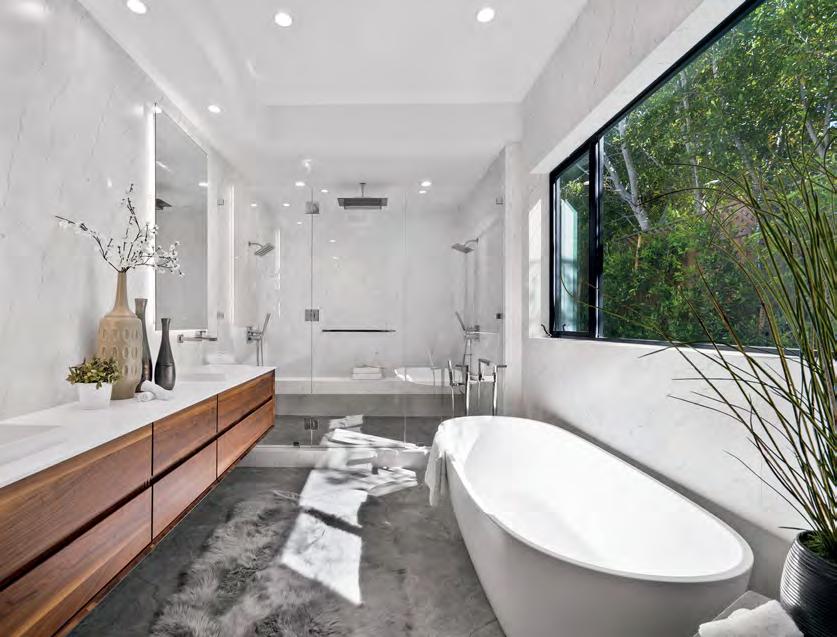
The primary bedroom has the same modern edge as the rest of the house, but a fireplace and wood paneling give it a cozy vibe.
BATHED IN BEAUTY
The primary bathroom features Brizo’s Frank Lloyd Wright collection of bath fixtures, which brings the warming wood tones of the bedroom into the en suite bathroom. Cambria’s Ella provides a dimensional feature with vertical wall cladding above the vanity and in the shower.
LUXURY RETREAT
ELLA™

IT’S
CALM AND BEAUTIFUL, WARM
AND INVITING, AS IF YOU ARE WALKING INTO A RESORT.
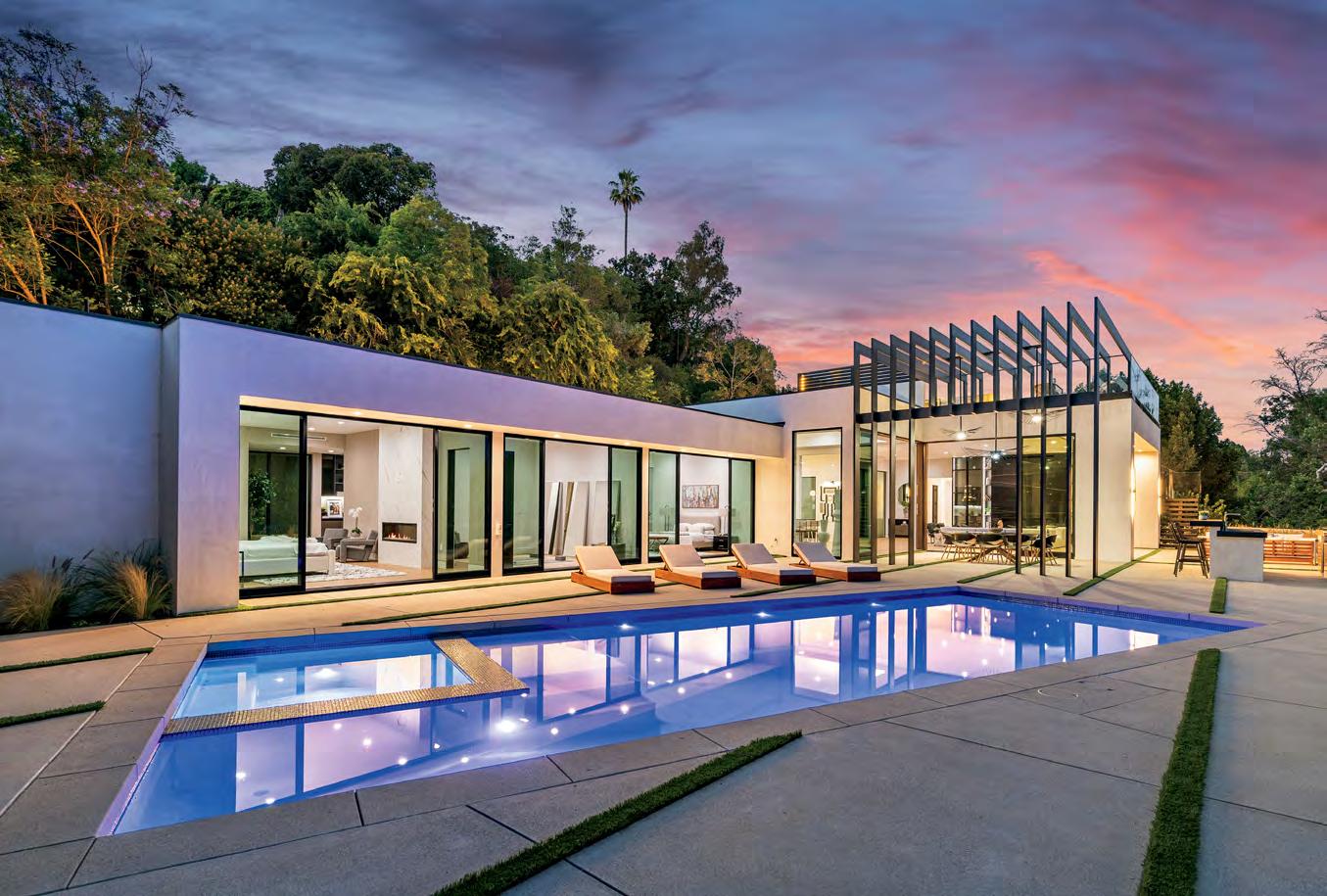
bathroom, large walk-in closet, and a bonus space that can stay as a yoga/fitness room or turn into an additional closet or nursery. The bedroom continues the modern, minimalistic feel Alon used throughout the house but with a cozier slant. “I made the primary bedroom really warm with a slatted wood wall because on the right and the left side is all glass,” she explains. “The bedroom needs to be very comfortable and inviting with more of a hotel-type feel.”
But even in this inviting bedroom, Alon added a little drama. The rounded pendant light fixtures from Veneto Luce provide contrast to the straight lines of the wood and windows elevating the room’s design cred and fitting in with Alon’s philosophy of design. “While I always try for timeless designs,” Alon says, “I also give each house a little bit of what’s hot right now.”
That philosophy has been honed through hard work on numerous large-budget projects over the past decade. Alon started her design career with jewelry, then friends asked for help picking out furniture and
accessories. She took some fundamental interior design courses at UCLA and soon had enough demand to launch Sophea Interior Design.
After a few years of working on residential projects for homeowners, a construction company asked her to design a spec house. She and her team now handle upwards of $300 million a year in renovated and new build projects. “I became known in this industry and started to do a tremendous number of houses every year,” she says. “My challenge is figuring out how to grow and innovate. I’m always searching for something new.”
But she quickly adds that she only seeks innovations that will stand the test of time. She shies away from big ticket items that are trendy or won’t hold up to daily use, hence her affinity for Cambria. “For this house, I wanted to do something modern and classy, and in 15, 20 years, the design is still going to be relevant,” she says. “It’s calm and beautiful, warm and inviting, as if you are walking into a resort.”
WANT TO LEARN MORE ABOUT TRUMAN CAPOTE AND JOANNE CARSON?
The FX series, Feud: Capote vs. The Swans, which stars Molly Ringwald as Joanne Carson and Tom Hollander as the famous author, is expected to debut Winter 2024.
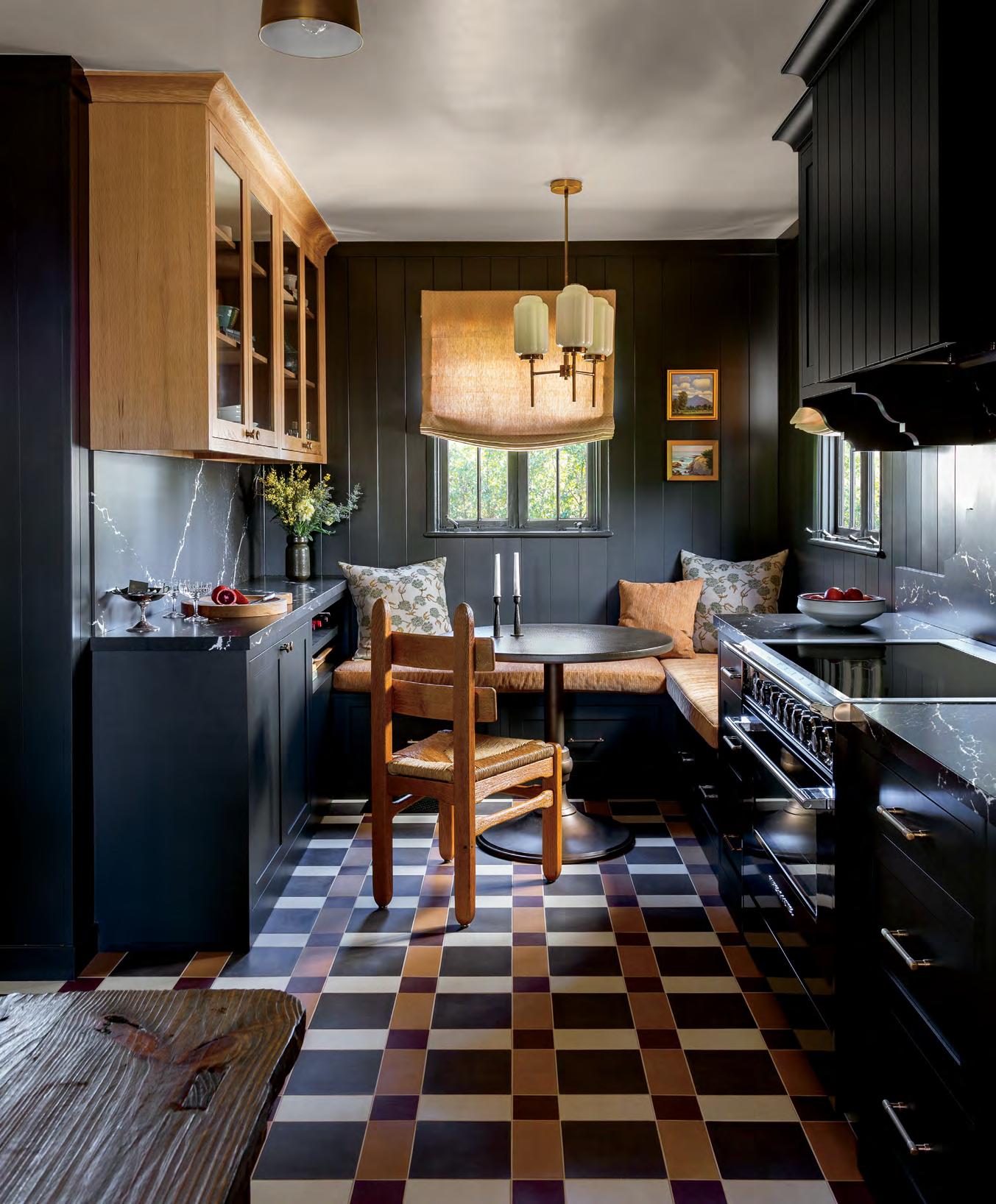
CONVERSATION STARTER
Equipped with a banquette and café table, the dark and moody kitchen goes effortlessly from breakfast to the wee hours.
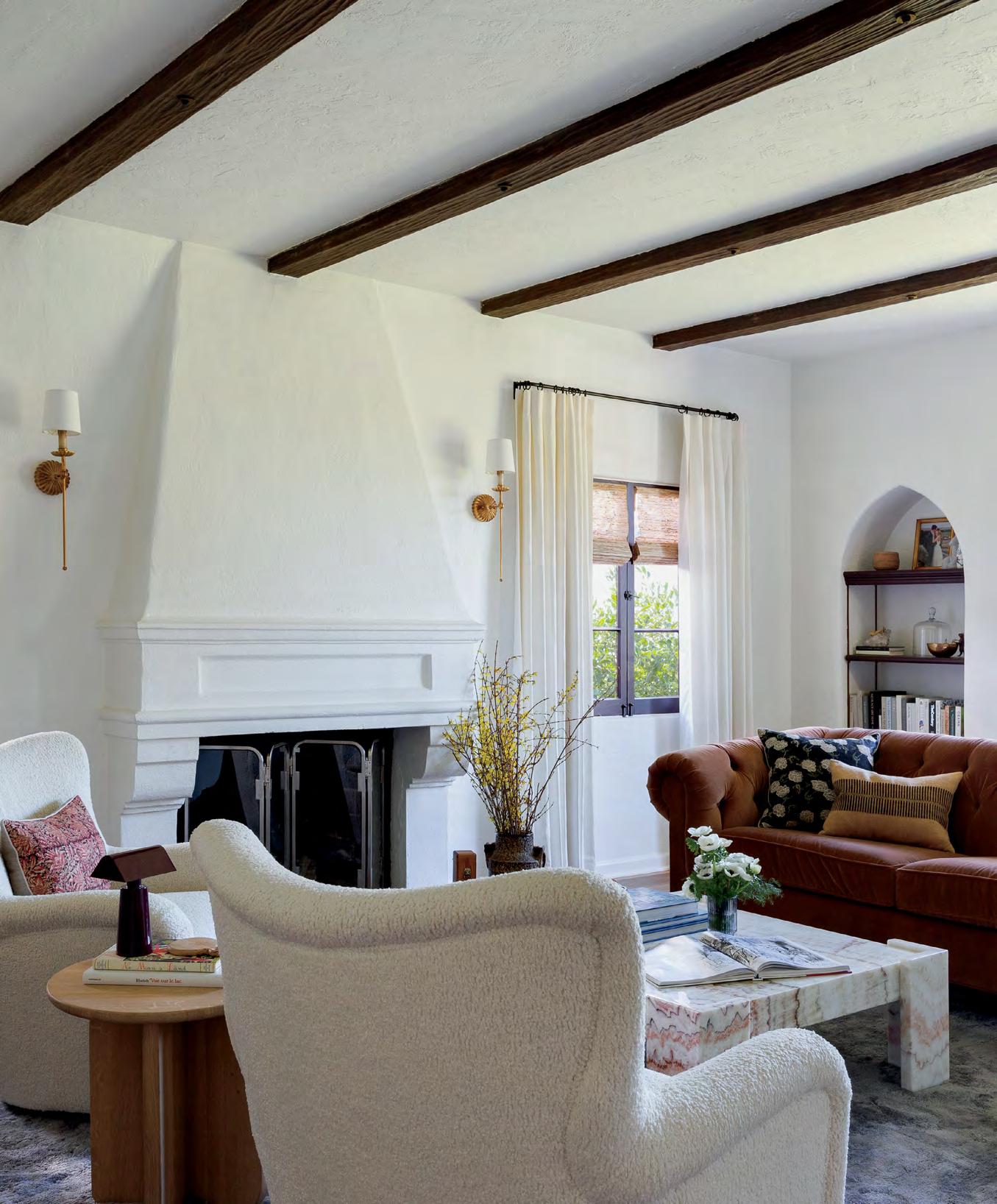
COMFORT ZONE
A CALIFORNIA COUPLE GIVES THIS SPANISH REVIVAL BUNGALOW ITS DUE.
By THOMAS CONNORS | Photography by AMY BARTLAM
SIMPLY SET
Cambria’s Delamere Matte partners seamlessly with the dark walls and cabinetry.
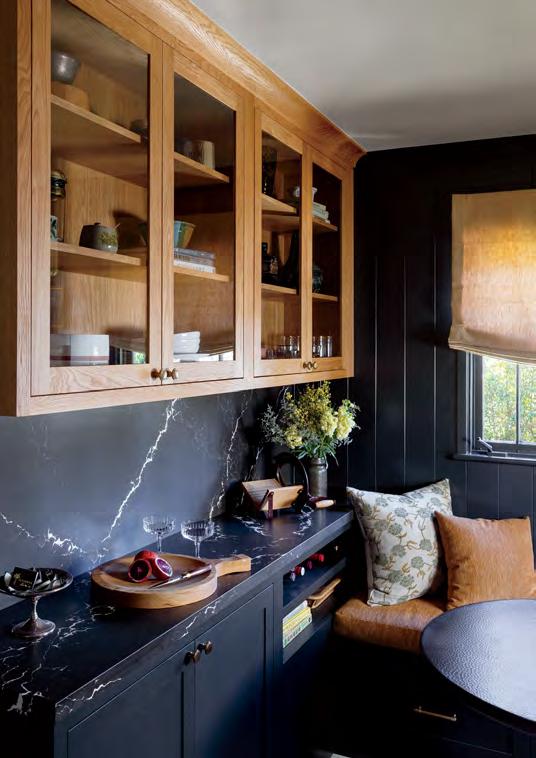
Kelli and Tim Lamb didn’t find their new home right away. A pandemic and a competitive housing market saw to that. But after 18 months and losing out on 12 properties, these first-time homebuyers finally have a place to call their own: a 1928 Spanish Revival house in Altadena, just outside Los Angeles, at the foot of the San Gabriel Mountains.
Having previously rented a bungalow that had been retrofitted on an open plan, Kelli—the editorial director of the lively design publication Rue—was delighted to find a house that stood old style, with separate spaces for the living room, kitchen, and dining room, and bedrooms situated on their own down a hallway. “I was excited that we’d be able to give each room its own identity,” she says. “It was also exciting to have higher ceilings and more space to work with. We could play with larger light fixtures and have oversized, comfortable furniture.”
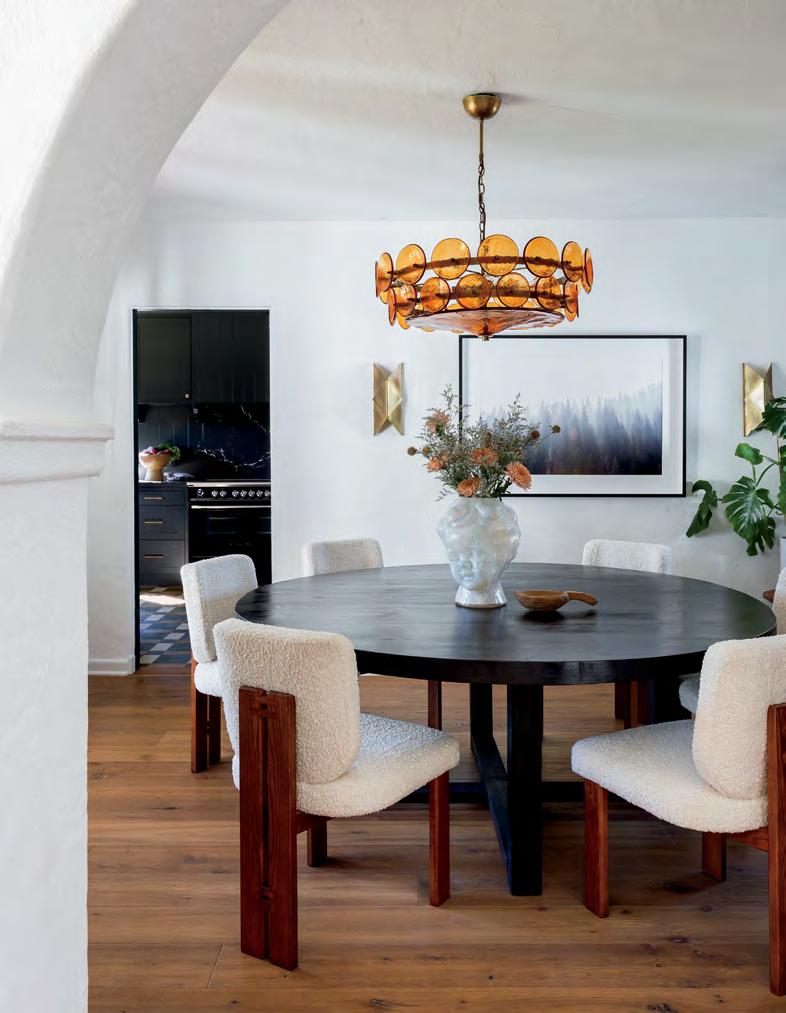
While taken with the home’s clearly defined spaces and architectural charms—including beamed ceilings, arched doorways, and a substantial fireplace—the couple knew it could use a little work and turned to Patrick Maziarski of Beau Geste Interior Design. “I had admired his work for years and was drawn to his style,” says Kelli, “masculine, with interesting details and plenty of dark colors and finishes.” That penchant plays out most forcefully in the Lamb’s reconfigured kitchen, where the cabinetry is painted in SherwinWilliams Greenblack, the counters sport Cambria’s Delamere Matte, and a bold grid pattern from Granada Tile covers the floor.
“The kitchen is such a statement, and I feel the matte finish of the Delamere tones it down a touch, adding a softness,” notes Kelli. As for that eyecatching floor, she says, “Early on, we thought we might do something more literal, a Moorish pattern, for example, that would feel like it had always been part of the house. But Patrick came up with this custom
In the dining room, a custom dining table and Lulu and Georgia chairs upholstered in white bouclé.
ARTFUL ELEGANCE
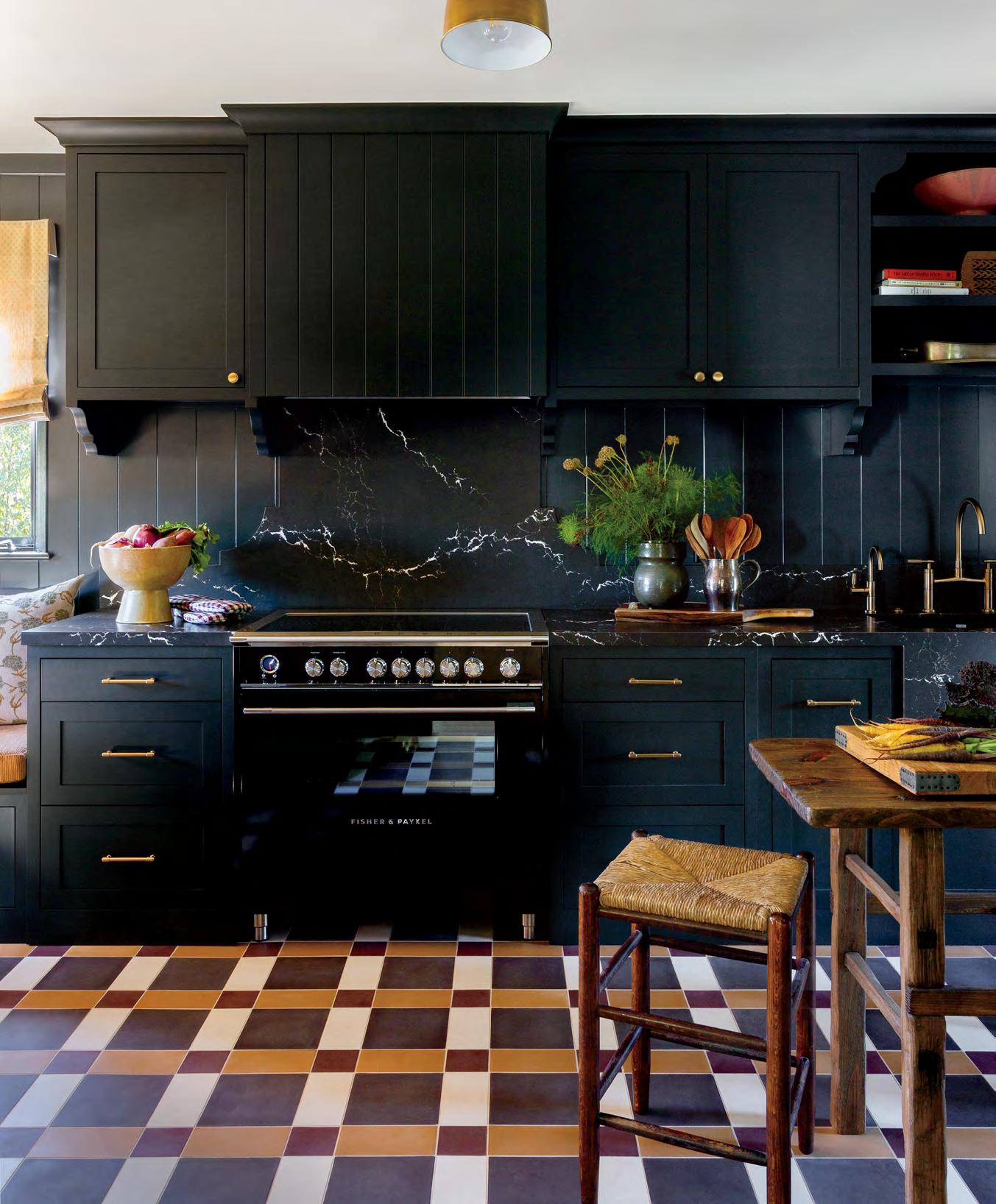
“THE KITCHEN IS SUCH A STATEMENT, AND I FEEL THE MATTE FINISH OF THE DELAMERE ADDS A SOFTNESS.”
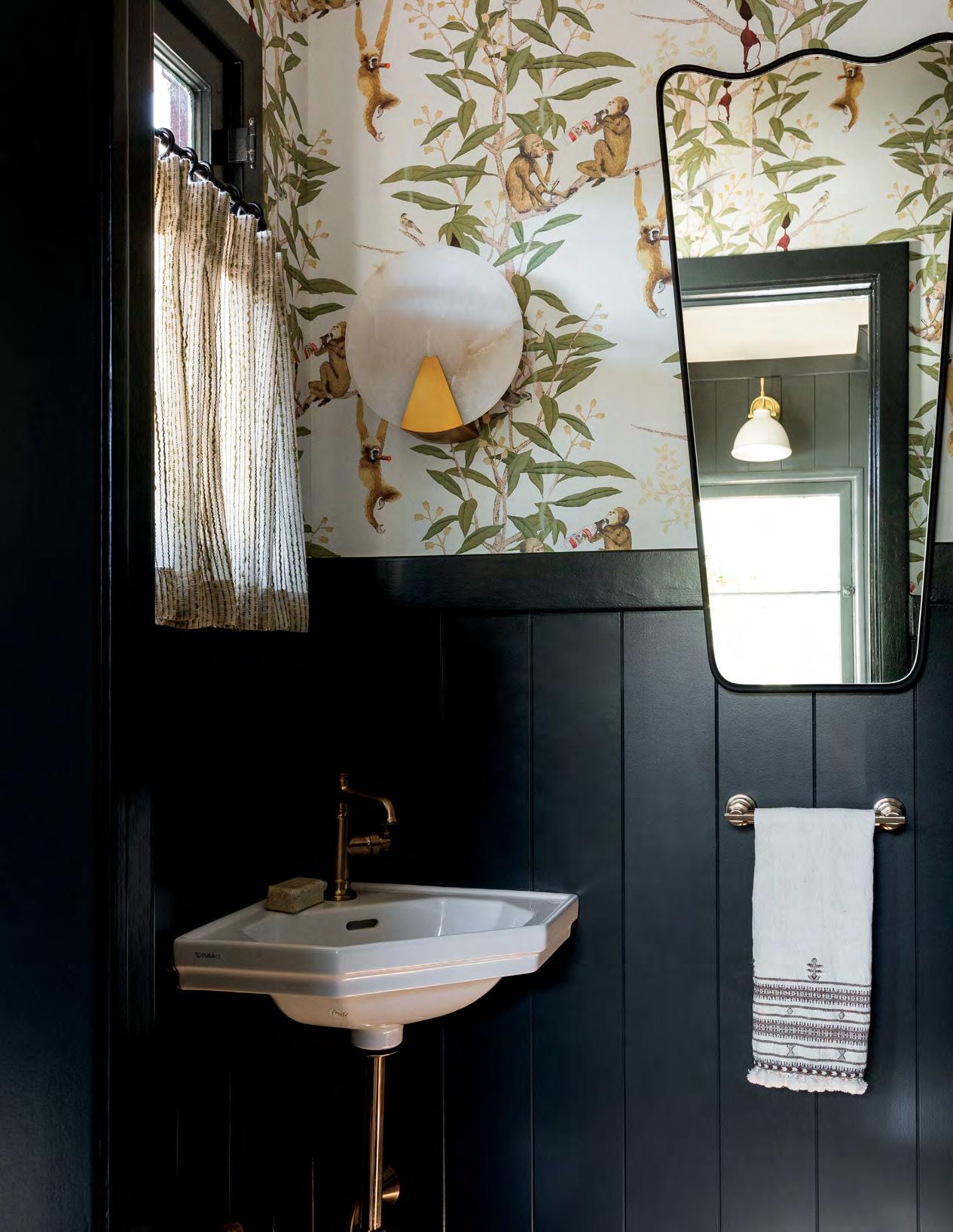
“I KNEW WE NEEDED TO LIVE IN THE SPACE AND REALLY GET TO KNOW NOT ONLY THE HOUSE, BUT THE NEIGHBORHOOD AND OUR ROUTINES TO BETTER INFORM THE DÉCOR.”
The powder room, outfitted with Duravit’s 1930 Handrinse Basin and adorned with whimsical wallpaper from Astek.
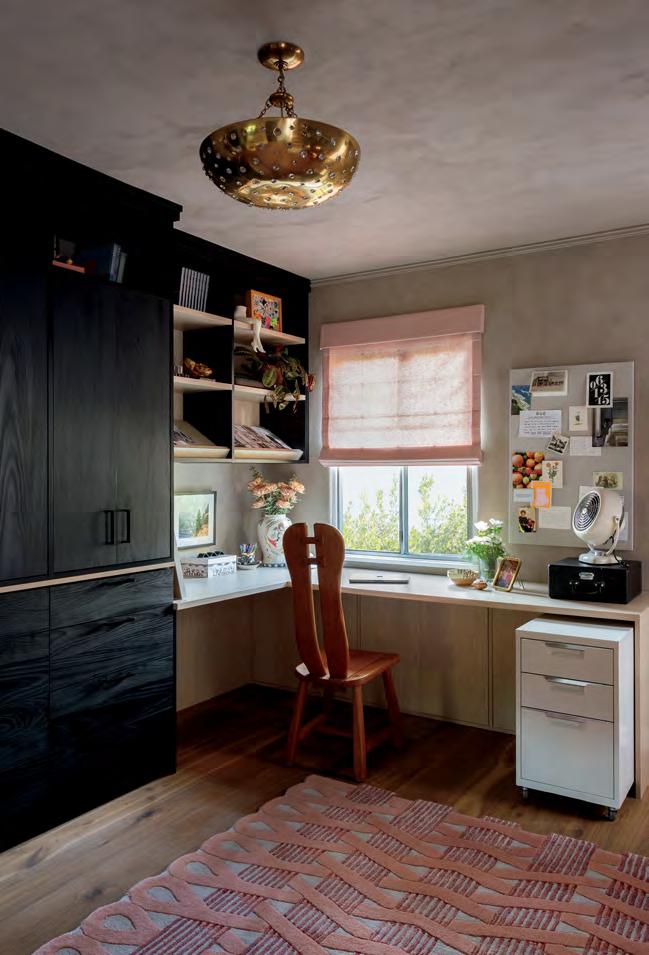
pattern. The result feels really new and fresh, while simultaneously feeling right at home in this house.”
When it came to furnishing the home, Kelli was willing to take her time. “In my years as a design editor, I’ve found the homes that are not done right away tend to be the most interesting. While we both had a craving to move in and have everything be ‘done’ right out of the gate, I knew we needed to live in the space and really get to know not only the house, but the neighborhood and our routines, to better inform the décor.” Her commitment to getting things right left friends wondering what was going on. “We had art leaned up against the walls for well over a year, sheets tacked over the windows, and the dining room light fixture in its original box in the living room,” admits Kelli. “But we didn’t want to rush to fill the space with temporary furniture, we wanted to be intentional.”
Kelli’s measured, methodical approach has resulted in rooms that look both fresh and settled, stylish yet entirely livable. Her office has—in the best sense—a relaxed, almost repurposed look, like a bedroom that’s been given a new life. Although outfitted with a
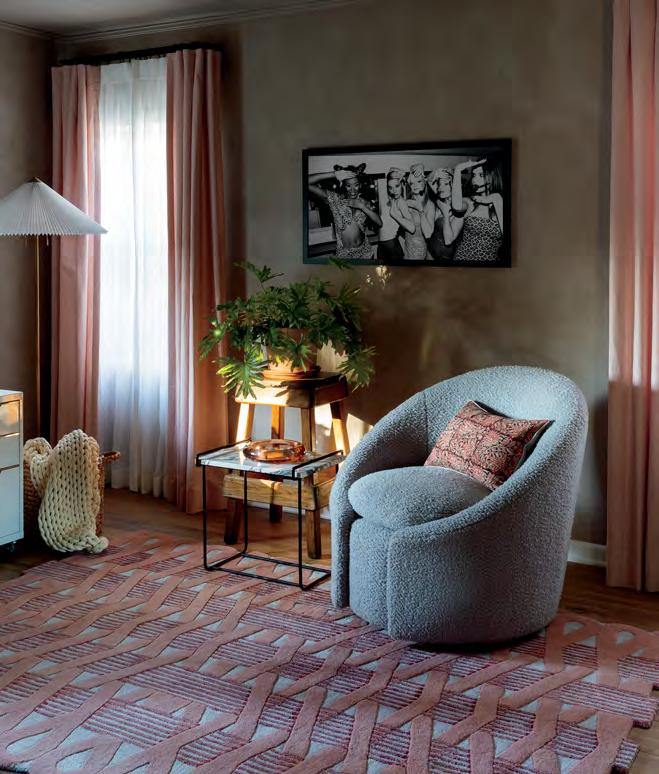
workspace, complete with file cabinet and magazine shelves, with its pink rug and window treatments (plus a framed photo of the Spice Girls, back in the day) this room is wonderfully not all business. On the other hand, her living and dining rooms strike a proper but far from stuffy note. While set with substantial upholstered pieces from Mitchell Gold + Bob Williams, the window-blessed living room is an open, uncluttered space. The dining room features a conversation-friendly round table, and a Lorenzo Chandelier from Soho Home made of amber glass is a nice contemporary touch that complements the original architectural style of the home. Family treasures—paintings by Tim’s father, artist Jim Lamb, a brass footman trivet that belonged to Kelli’s grandfather—and pieces gathered here and there (a gold leaf saber-toothed tiger skull, a vase from the Ukrainian brand Gunia Project) add another layer of personality to these interiors. There’s no doubt about it: This is a home that looks as if it came about naturally, effortlessly. It didn’t happen overnight, but clearly, slow and steady wins the race.
DOWN TO WORK
The home office is equipped with a custom workspace from California
Closets and graced with a lovely pink rug from Jaipur Living.
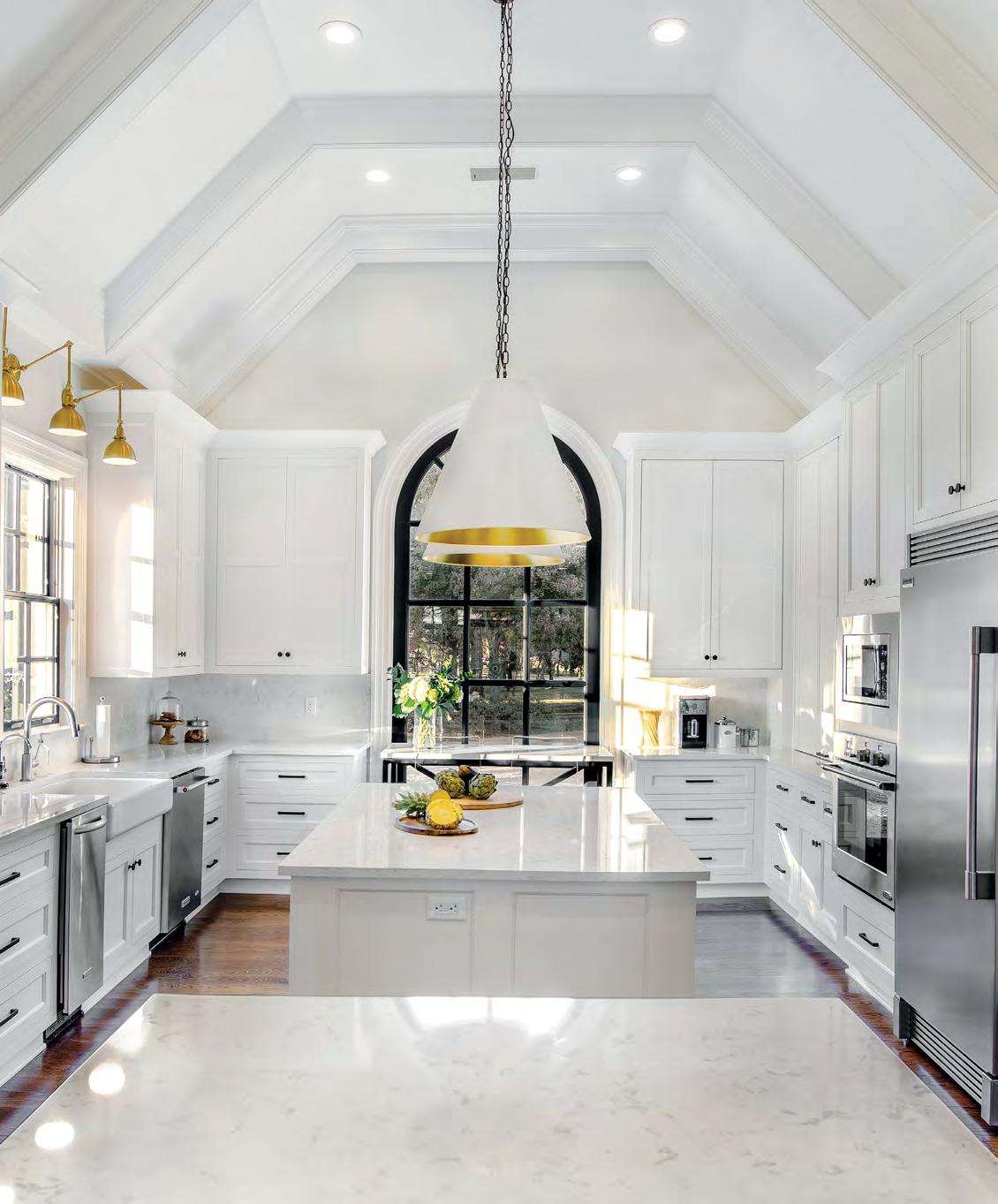
IDEAS AND ENDEAVORS FOR THE SEASONED CONNOISSEUR
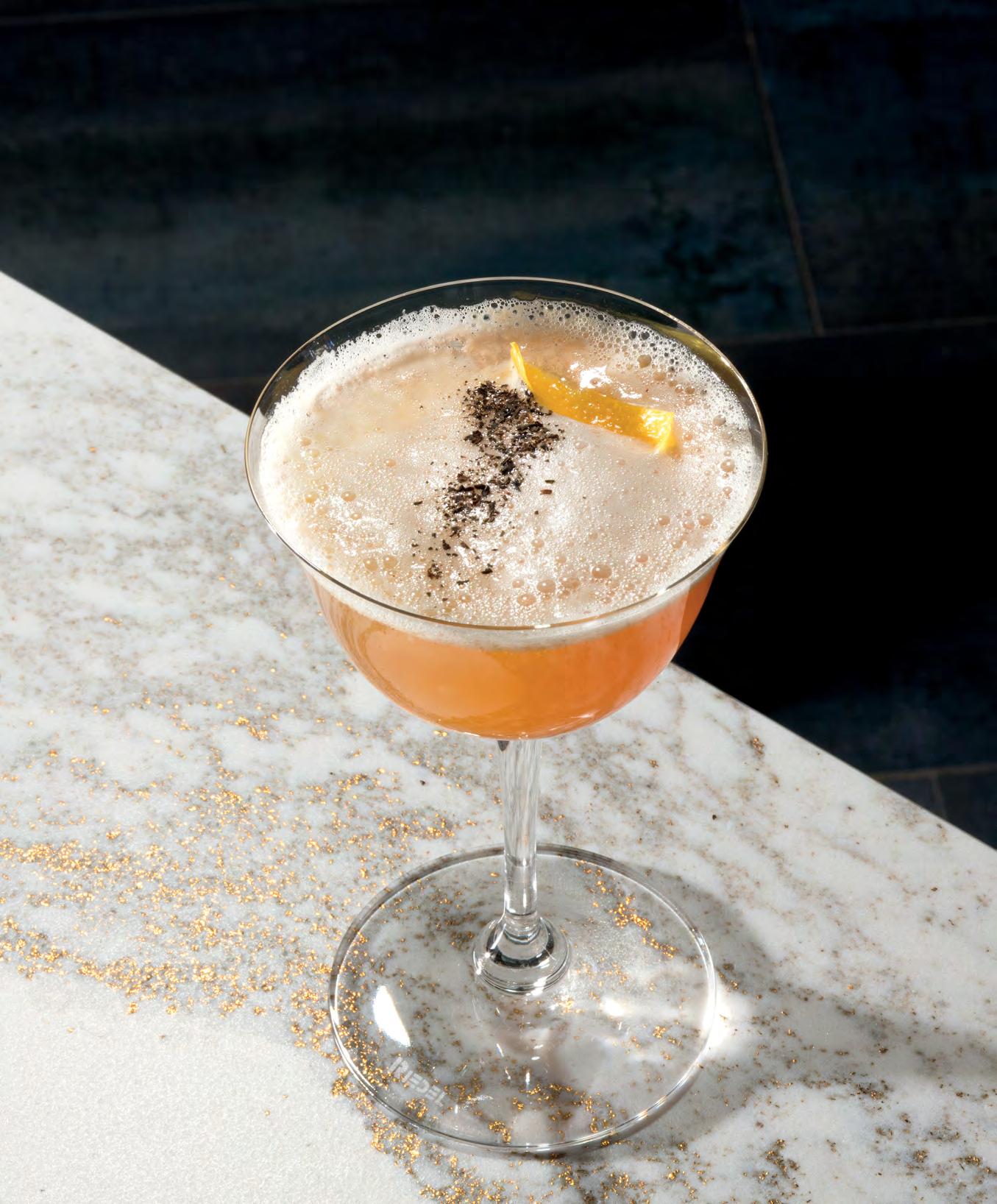
THE TREATY OF PARIS IS AN ELEGANT SIP. FIND THIS AND MORE DIVINE DRINK RECIPES ON PAGE 61.
Luxuriate in well-designed spaces while enjoying cross-continental-inspired drinks and cuisine.
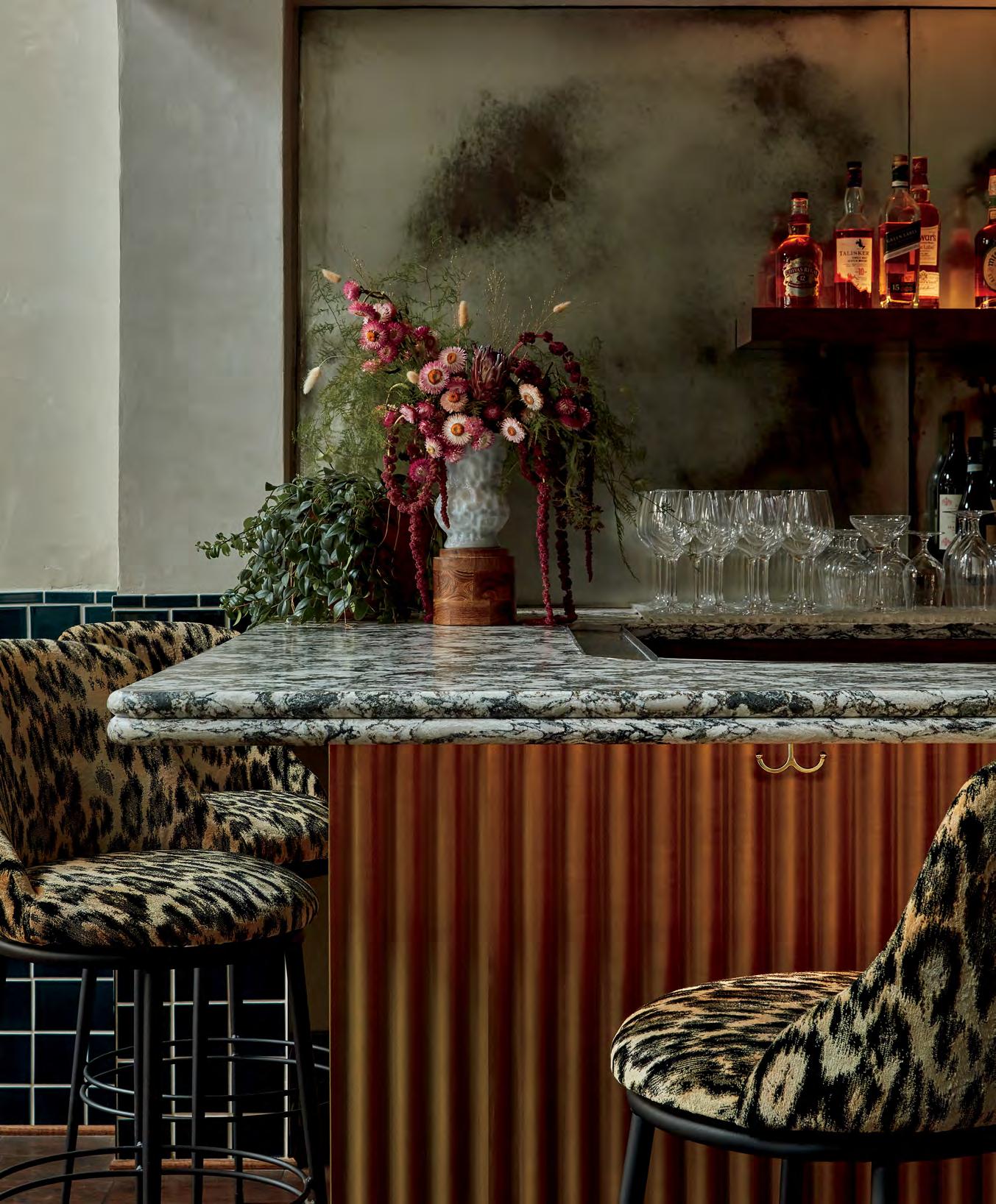
WILDER GETTING
TWO HISTORIC BUILDINGS IN THE HEART OF PHILADELPHIA’S RITTENHOUSE SQUARE NEIGHBORHOOD ARE REIMAGINED AS A ROMANTIC AND ARTFUL HIDEAWAY.
By MONIQUE KLEINHUIZEN | Photography by KIELINSKI PHOTOGRAPHERS
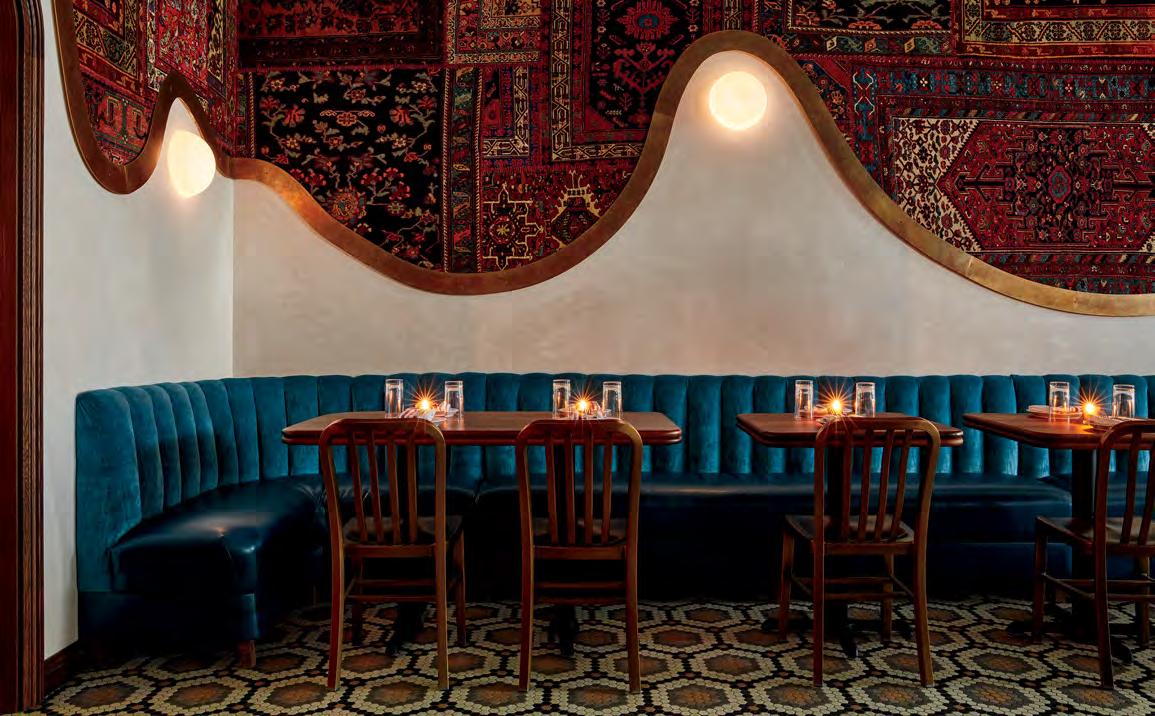
RESTAURATEURS NICOLE BARRICK AND BRETT NAYLOR
HAVE ALWAYS LOVED THE VIBE OF PHILLY’S RITTENHOUSE SQUARE NEIGHBORHOOD. There’s history layered with fun restaurants and quirky shops—and they were especially intrigued by a pair of old buildings that looked like they could use a little love. With a dream of a bold destination eatery, they brought in designer Hope Velocette of Velocette Studio and began reimagining what the dilapidated spaces could become. While
and patinaed
form unique wall compositions that draw the eye upward.
contractors rebuilt walls and waded through the layers of life from previous generations, Velocette iterated on the design as a passion project.
The restaurant, Wilder, became bigger and bolder, its concepts developing through partnerships with local artisans and vendors. Vintage chandeliers play off sleek Cambria Huntley Matte surfaces. Patinaed brass curves against wall-mounted Persian rugs where maximalism meets modernity in fresh ways.
ABOVE THE CURVE
Antique Persian rugs
brass

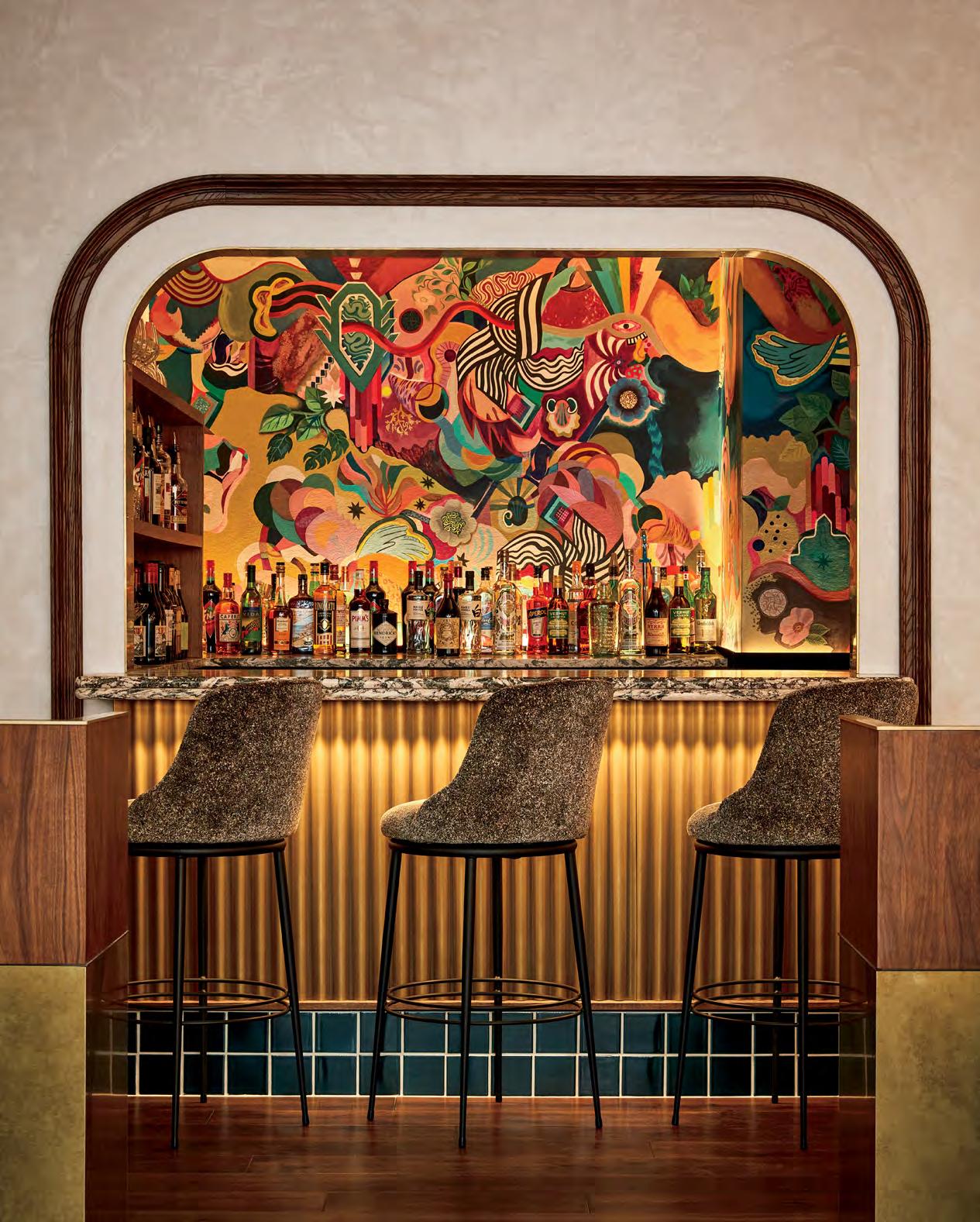
I LOVE REIMAGINING WHAT PLACES AND OBJECTS CAN BE. IN DOING SO, I CAN CHANGE PEOPLE’S PERCEPTION OF WHAT’S POSSIBLE. —HOPE VELOCETTE
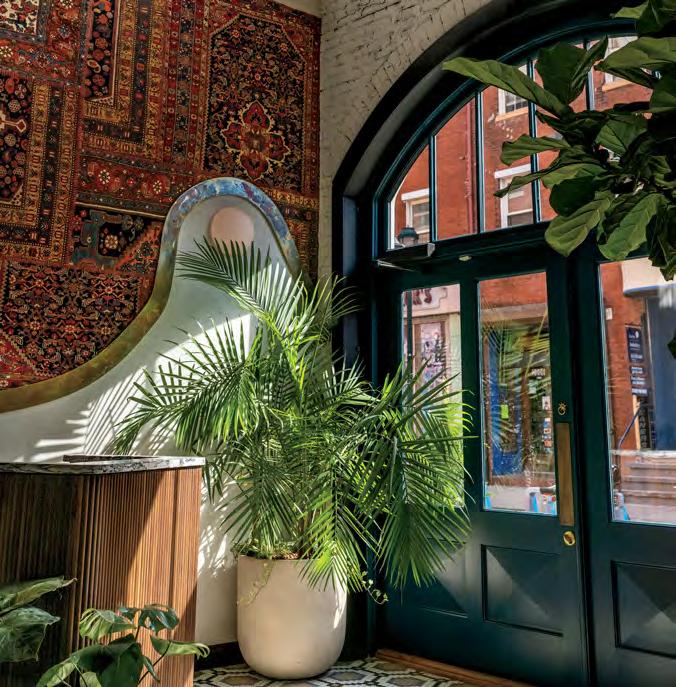
BAR NONE
Owner Nicole Barrick designed and painted several murals in the space—including this stunner behind the bar.
W HILE YOU’RE IN TOWN
STAY A WHILE
Make your home base The Rittenhouse Hotel and experience the history and character of the neighborhood up-close. Or hole up in The Rittenhouse Spa for a facial or massage. rittenhousehotel.com
STRETCH YOUR LEGS
Walk the Schuylkill Banks riverside trail, lounge in the grass, or—if being on the water is more your thing—rent a kayak or take a riverboat tour of the Schuylkill River. schuylkillbanks.org
SHINE A LITTLE
Stop by Angela Monaco Jewelry to peruse individually handcrafted fine jewelry made from environmentally conscious materials. angelamonacojewelry.com
SHOP LOCAL
Visit the Rittenhouse Farmers Market—a year-round, producer-only market held Saturdays and Tuesdays at Rittenhouse Square Park. farmtocitymarkets.com/markets/ rittenhouse
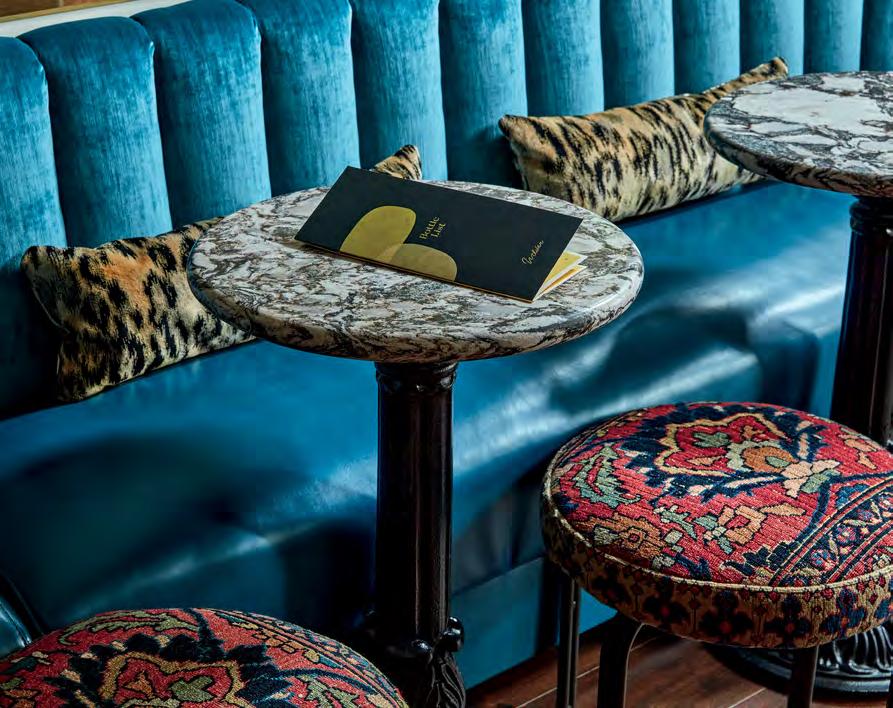
LAUGH OUT LOUD
Helium Comedy Club is known for bringing national talent to its cozy, intimate venue—and offers a full menu of food and drinks, too. philadelphia.heliumcomedy.com
FEEL LIKE A KID AGAIN
Fat Jack’s Comicrypt is Philly’s oldest local comic shop, featuring a huge selection of new and old issues, toys, gaming, and graphic novels. There’s a cat, too. fjcconline.com
TAKE A SEAT
Custom-built banquettes upholstered in bold turquoise velvet flank the dining room.
GRILLED GARLIC & ROSEMARY LAMB CHOPS WITH MINT APPLE SAUCE
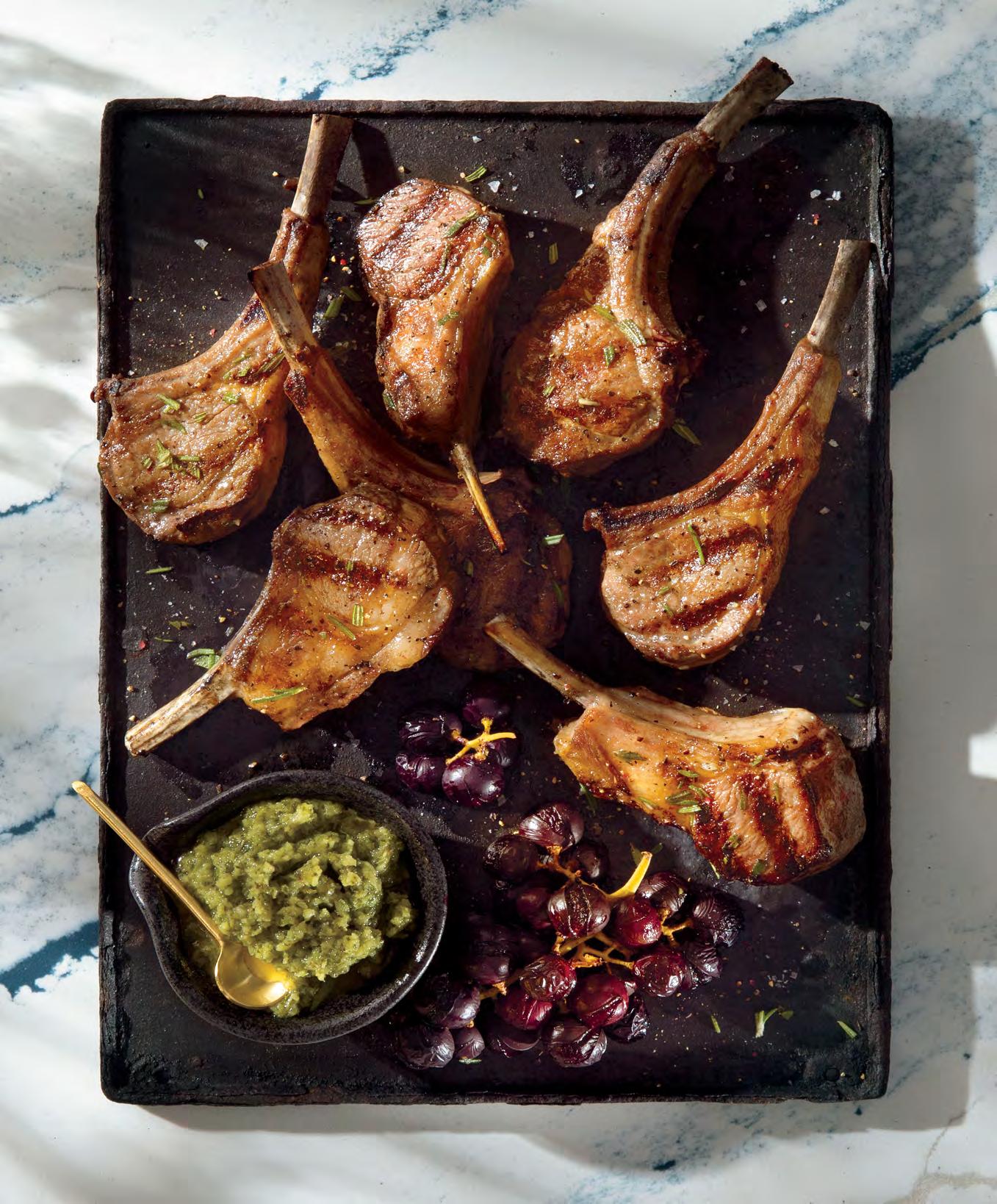
SAVOUR
Photography by STEVE HENKE | Styling by LARA MIKLASEVICS
MINT & PISTACHIO WHIPPED FETA
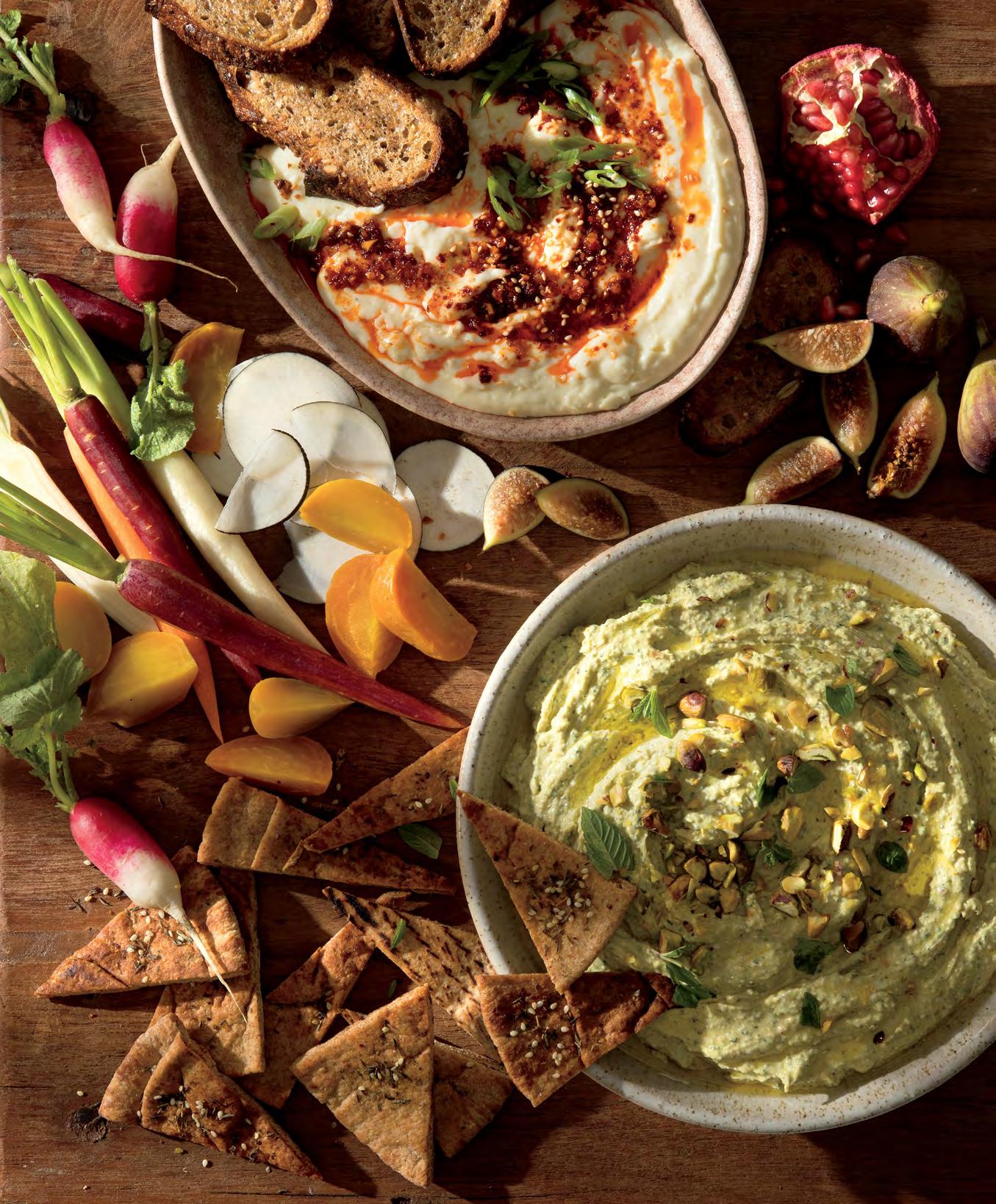
WHIPPED BRIE WITH HONEY & CHILI OIL
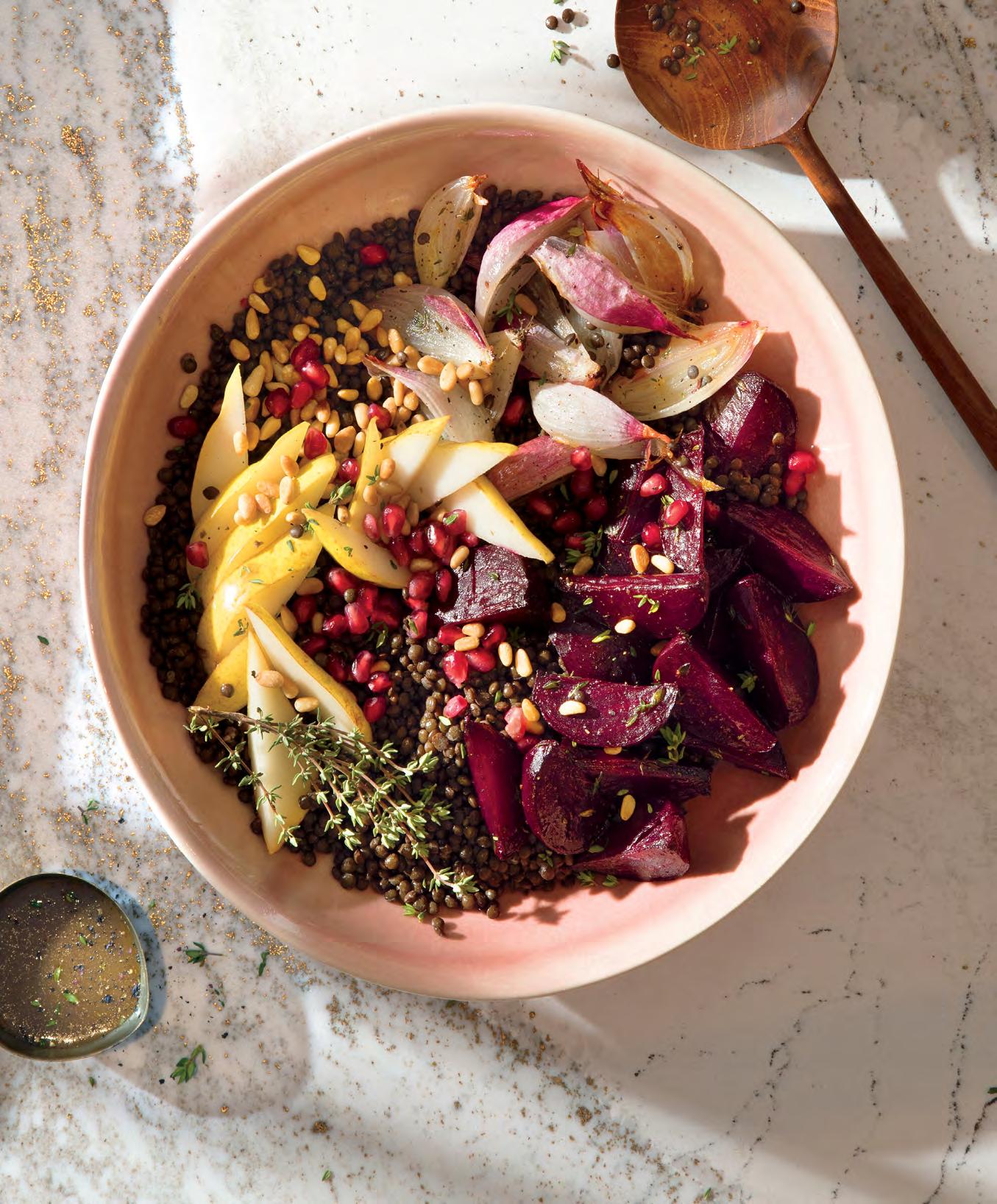
ROASTED BEET LENTIL SALAD WITH MUSTARD BALSAMIC VINAIGRETTE
CAMBRIA STYLE WINDSOR BRASS SATIN RIDGE™
BY LESLEE MILLER
GRILLED GARLIC & ROSEMARY LAMB CHOPS WITH MINT APPLE SAUCE
Adapted from Kitchen Swagger Serves 4
INGREDIENTS
For the lamb chops:
8 lamb chops
2 Tbsp. olive oil
2 whole garlic cloves, peeled
2–3 sprigs of fresh rosemary
2 Tbsp. unsalted butter
Salt and pepper to taste
Roasted grapes for garnish
For the mint apple sauce:
½ c. packed mint leaves
3 sprigs flat leaf parsley, leaves only
1 Granny Smith apple, cored and sliced
1/3 c. olive oil
1 tsp. lemon juice
DIRECTIONS
Bring the lamb chops to room temperature for 20 minutes prior to grilling. Season each side liberally with salt and pepper. While the lamb comes to room temperature, add all of the sauce ingredients into the bowl of a food processor and pulse until well combined. Place the sauce in a glass jar and store in the refrigerator until ready to serve. Melt the butter, garlic, and rosemary in a saucepan. Preheat the grill to mediumhigh and grill the lamb chops for 2–3 minutes per side for medium (130°F), basting each side with butter. When the chops are done, spoon remaining butter over the chops. Let rest for 5 minutes before serving.
Editor’s Tip: Garnish with roasted grapes.
MINT & PISTACHIO
WHIPPED FETA
Adapted from Adventures in Cooking Serves 8–10
INGREDIENTS
2/3 c. shelled pistachios
12 oz. feta cheese
¾ c. packed fresh mint leaves
½ c. plain full-fat Greek yogurt
2 Tbsp. lemon juice
Zest from 1 lemon
¼ c. olive oil
DIRECTIONS
In the bowl of a food processor, blend the pistachios until a smooth nut butter
RECIPES
forms. Add feta, mint, yogurt, lemon juice, and lemon zest and blend to combine. While the food processor is running, add olive oil in a thin and steady stream through the hole in the processor’s lid. Continue blending until light and silky smooth in texture. Serve in a shallow bowl with olive oil drizzled on top. Garnish with chopped pistachios and mint.
Editor’s Tip: Serve with crostini, pita, crackers, or naan bread. If you’re making the dip ahead of time, take it out of the refrigerator 30 minutes before serving so it’s soft enough for dipping.
WHIPPED BRIE WITH HONEY & CHILI OIL
Adapted from Healthy Nibbles Serves 8
INGREDIENTS
For the chili oil:
2 Tbsp. gochugaru (Korean pepper flakes)
1½ tsp. chili flakes
½ tsp. Kosher salt
1½ Tbsp. minced garlic
1 Tbsp. minced ginger
1/3 c. canola oil
For the Brie and toppings:
16 oz. cold Brie
1½ Tbsp. honey or to taste
1 to 1½ Tbsp. chili oil or to taste
1 Tbsp. sliced scallions
1 tsp. toasted sesame seeds
DIRECTIONS
Place the gochugaru, chili flakes, salt, minced garlic, and minced ginger into a bowl that can handle heat, like a ceramic or stainless steel mixing bowl. Heat canola oil in a saucepan on medium-high for about 2–3 minutes, until the oil reaches 325ºF to 350ºF. Turn off the heat and carefully pour the hot oil over the spices. Set the oil aside to infuse later. Take the Brie from the refrigerator and remove wrappers. Using a sharp knife, slice off the rind and use a spoon to scrape off any remaining cheese on the rind. Cut remaining Brie into 1-inch cubes and transfer everything to a plate. Let cheese sit out for about 45 minutes, until it reaches room temperature. Transfer the Brie to the bowl of a food processor and blend for about 15–20 seconds. The cheese will gather into a large clump, but it should spread out eventually. Use a spatula to scrape down the sides of the bowl and then blend cheese again for another 15 seconds. Repeat this step until the
Brie is the consistency of soft whipped butter. Transfer whipped Brie to a bowl and smooth it out with the back of a spoon. Drizzle honey and chili oil over the Brie and sprinkle sliced scallions and toasted sesame seeds over the top. Serve immediately with crackers or toasted slices of baguette.
ROASTED BEET LENTIL SALAD WITH MUSTARD BALSAMIC VINAIGRETTE
Adapted from Occasionally Eggs Serves 4
INGREDIENTS
For the roasted beets:
6 medium beets peeled and quartered
6 shallots peeled and quartered
1 Tbsp. olive oil
3 Tbsp. fresh thyme, leaves only ¼ tsp. sea salt ¼ tsp. pepper
For the salad:
2 c. cooked black lentils
2 pears thinly sliced Seeds from half a pomegranate ¼ c. toasted pine nuts
For the mustard balsamic vinaigrette: ¼ c. olive oil
3 Tbsp. balsamic vinegar
1 tsp. Dijon mustard
½ tsp. honey or maple syrup ¼ tsp. sea salt ¼ tsp. pepper
DIRECTIONS
Preheat the oven to 400°F and line a large baking sheet with parchment paper. Place the beets and shallots onto the baking sheet and mix with the olive oil, thyme, sea salt, and pepper. Arrange the shallots in the middle of the baking sheet with the beets around the perimeter. Roast for 25–30 minutes, or until tender. While the beets are roasting, cook lentils according to package instructions. Place cooked lentils into the base of a large bowl and top with roasted beets and shallots, pears, pomegranate seeds, and toasted pine nuts. In a container or jar with a lid, combine all mustard balsamic vinaigrette ingredients and shake until combined. Pour the vinaigrette over the salad and serve warm.
Editor’s Tip: If your shallots are starting to crisp too much or turn too dark, remove and set aside before the beets are finished cooking.
GRILLED GARLIC & ROSEMARY LAMB CHOPS WITH MINT APPLE SAUCE
The rich red Antidoto Tempranillo Ribera del Duero has notes of dark, red fruit. It’s medium bodied with hints of licorice, spice and dried provençal herbs, making it a gorgeous combo to a medium rare chop topped with light refreshing sauce.
MINT & PISTACHIO WHIPPED FETA
Weingut Markus
Huber sparkling white wine from Austria is dry, fruitdriven, yet creamy on the palate. It’s bright and acidic with notes of fresh honey and citrus. It’s Minerally, yet creamy enough to make friends with the mint and pistachio flavors in this dip.
WHIPPED BRIE WITH HONEY & CHILI OIL
A perfect accoutrement for pairing with this whipped brie with honey is Thierry Tissot Extra-Dry Sparkling (Gamay, Mondeuse) Rosé
This lovely, cherry popping, creamy strawberry, savory bubble balances the spice of the chili.
DISCOVER MORE DELICIOUS RECIPES AT CambriaUSA.com /Style/Recipes
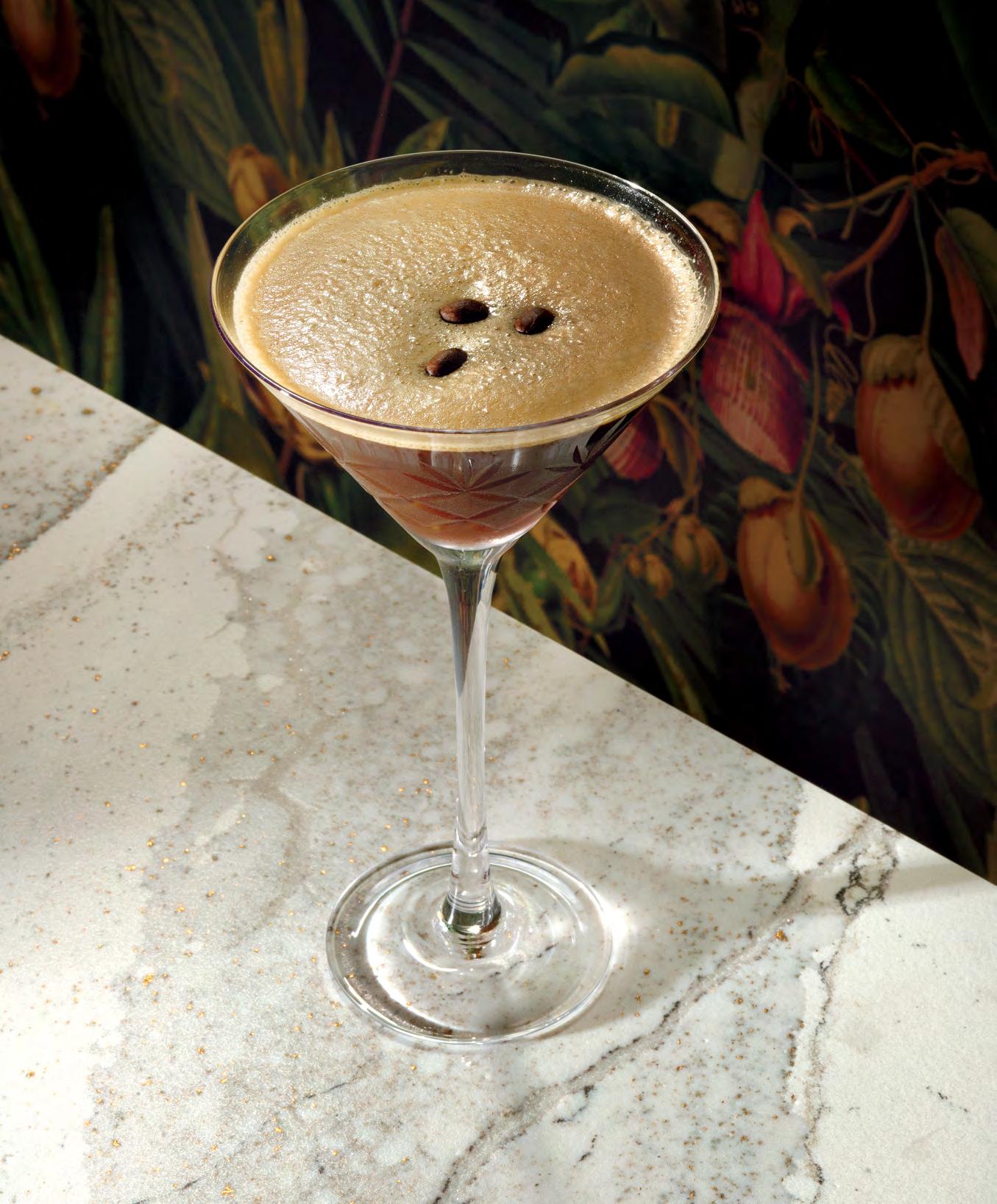
ESPRESSO MARTINI
D’ÉTAT COUPES
A WELL-STOCKED BAR CART DESERVES AN ACCOMPANIMENT OF AESTHETIC GLASSWARE FOR SERVING SOPHISTICATED SIPS.
By ANGELA JOHNSON
Photography by STEVE HENKE
Exquisite glassware has the power to elevate your cocktail hour, turning even the simplest drink recipe into a sensory masterpiece. The choice of glass can significantly impact the aroma, flavor, and presentation of a drink, creating a multisensory delight.
The delicate curves and thin rims of fine glassware enhance the tactile pleasure of holding a well-crafted vessel. Moreover, the shape of a glass can influence the distribution of aromas, allowing you to savor the nuanced scents that contribute to the overall taste of your drink. From classic martini glasses to ornate wine goblets, each piece is designed to complement specific types of beverages.
Coupe glasses, with their shallow, wide bowls and delicate stems, epitomize sophistication in cocktail culture. The coupe’s iconic design is ideal for serving classic cocktails like martinis and champagne-based drinks. Cute coupes also showcase a drink’s aromas while offering an elegant and timeless presentation for any refined occasion. In essence, fancy glassware transforms the act of imbibing into a refined and indulgent affair, enhancing the enjoyment of every sip.
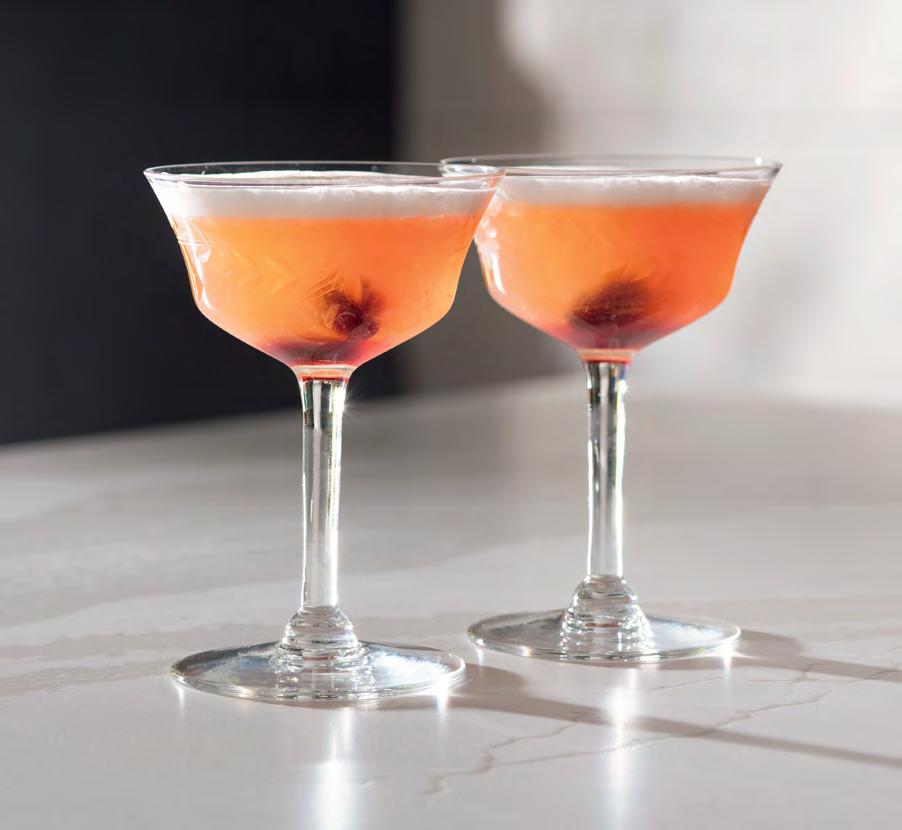
CHERRY WHISKEY SOUR
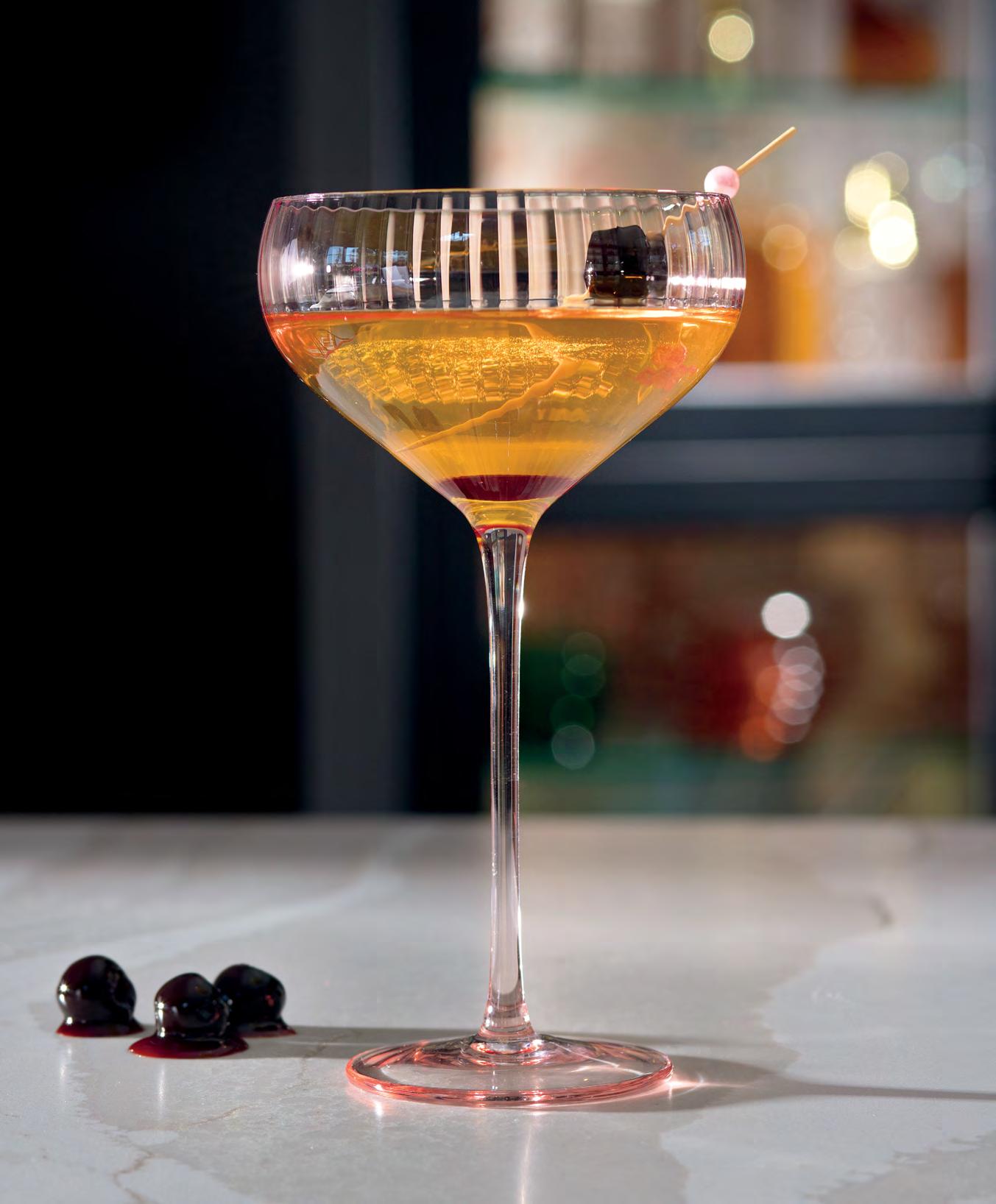
PIEDRA MANHATTAN
THE DRINK IS IN THE DETAILS
ELEVATE YOUR INGREDIENTS
Beyond selecting top-shelf liquors, attention to the quality of all of your cocktail ingredients contributes to a drink’s overall flavor profile, ensuring a more nuced and enjoyable taste. From infused simple syrups to herbal bitters, quality ingredients enhance a drink’s aroma, appearance, and texture. Plus, a higher caliber cocktail made with premium ingredients leaves a lasting impression on discerning drinkers, making your social hours more memorable.
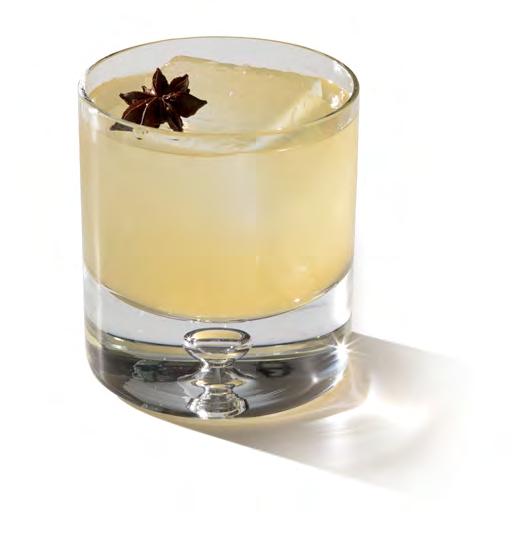
CHERRY WHISKEY SOUR
Adapted from EyeSwoon
Makes 1 drink
INGREDIENTS
2 ¼ oz. whiskey
¾ oz. lemon juice, fresh
½ oz. simple syrup
1½ tsp. Amarena wild cherry juice
1 egg white
2 pitted Amarena cherries to garnish
DIRECTIONS
Pour whiskey, cherry juice, lemon juice, simple syrup, and around 6–7 ice cubes into a cocktail shaker and seal well. Turn shaker sideways and shake well for 12–15 seconds. Open the shaker and strain your drink into a glass. Remove the ice from the shaker, and pour the cocktail back in. Add egg white and shake vigorously for at least a minute to create the foam. Pour into a coupe glass and garnish with two cherries.
ESPRESSO MARTINI
Makes 1 drink
INGREDIENTS
11/3 oz. vodka
2/3 oz. Kahlúa
2/3 oz. espresso coffee
3 coffee beans
DIRECTIONS
Place the vodka, Kahlúa, and espresso in a cocktail shaker with ice. Shake vigorously 10 times, then pour briskly
into a cocktail glass. Scrape out foam inside if necessary. Garnish with three coffee beans and serve immediately.
PIEDRA MANHATTAN
Adapted from Patrón Tequila
Makes 1 drink
INGREDIENTS
2 oz. Gran Patrón Piedra or añejo tequila of your choice
1 oz. herbal liqueur
2 dashes Bittermens ’Elemakule Tiki Bitters or make your own Daneson Piedra-Infused Toothpick Luxardo cherries
DIRECTIONS
Add all ingredients including ice to a mixing glass and stir. Strain into martini glass. Garnish with Daneson Piedra-Infused Toothpick with a Luxardo cherry.
GREEN TEA GIN SOUR
Adapted from Nerd Teas
Makes 1 drink
INGREDIENTS
2 oz. green tea-infused gin
1 oz. lemon juice
1 oz. honey syrup
For the green tea-infused gin: INGREDIENTS
3 tsp. loose leaf green tea of choice
12 oz. gin of choice
DIRECTIONS
For the green tea–infused gin:
Combine gin with green tea in a glass container, and let it infuse for 2–3 hours, giving it a shake and sample periodically. If you taste any bitter notes, stop the infusion. Strain the tea leaves from gin.
For the honey syrup:
INGREDIENTS
1 c. honey
1 c. water
DIRECTIONS
OVER THE TOP
TAKE YOUR CREATIVE COCKTAILS TO THE NEXT LEVEL WITH CUSTOM ICE CUBES OR
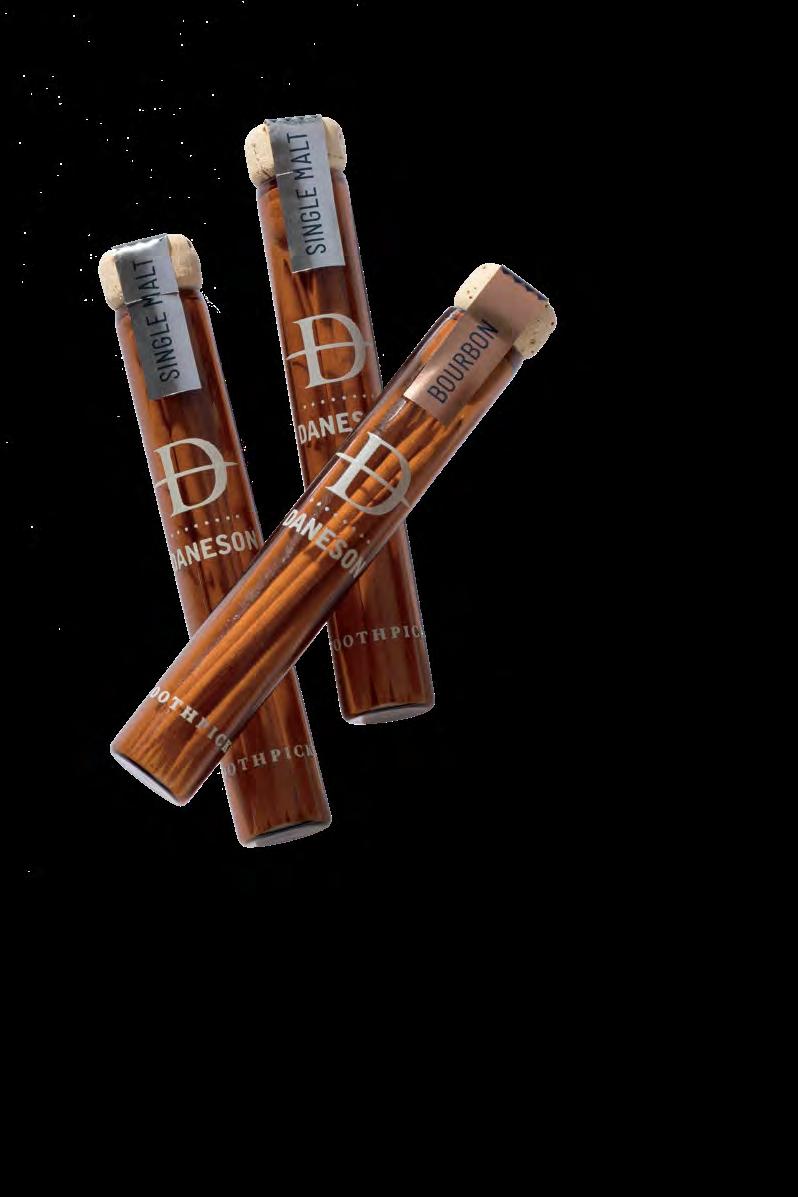
Combine water and honey in a saucepan. Heat gently over low heat, stirring frequently until the honey has melted into the water. Remove and let cool.
For the Green Tea Sour:
Combine 2 oz. green tea–infused gin, 1 oz. lemon juice, and 1 oz. honey syrup in a shaker filled two-thirds with ice. Shake well and strain into a chilled cocktail glass. Garnish with a star anise pod or lemon wedge.
THE TREATY OF PARIS
Adapted from Cooking to Entertain
Makes 1 drink
INGREDIENTS
1½ oz. brandy
1¼ oz. Earl Grey tea syrup
¾ oz. lemon juice, fresh
1 small egg white
2 oz. champagne, possibly less,
depends on how big your cocktail glasses are
For the Earl Grey tea syrup:
½ c. water
1 Tbsp. Earl Grey loose leaf tea
½ c. sugar
For the garnish:
1 tsp. Earl Grey loose leaf tea
1 lemon peel
DIRECTIONS
For the Earl Grey tea syrup:
Add water to a pot to boil. Once boiling, add the Earl Grey loose leaf tea and boil for a minute. Add sugar and stir until it is all dissolved. Strain liquid into a jar and allow it to cool to room temperature.
For the Treaty of Paris:
Add all ingredients to a cocktail shaker, except the champagne, and shake for a few seconds to emulsify the egg white. Add some ice cubes to the shaker and shake hard for 30 seconds. Double strain into a chilled cocktail glass and carefully pour champagne until the foam reaches the top. It is best to pour the champagne by the side of the glass so it doesn’t disturb the nice foam layer. For the Earl Grey loose leaf powder garnish, use a mortar and pestle and grind the tea. Sprinkle tea powder over the cocktail and top with a lemon peel.
GREEN TEA GIN SOUR
Sourcebook
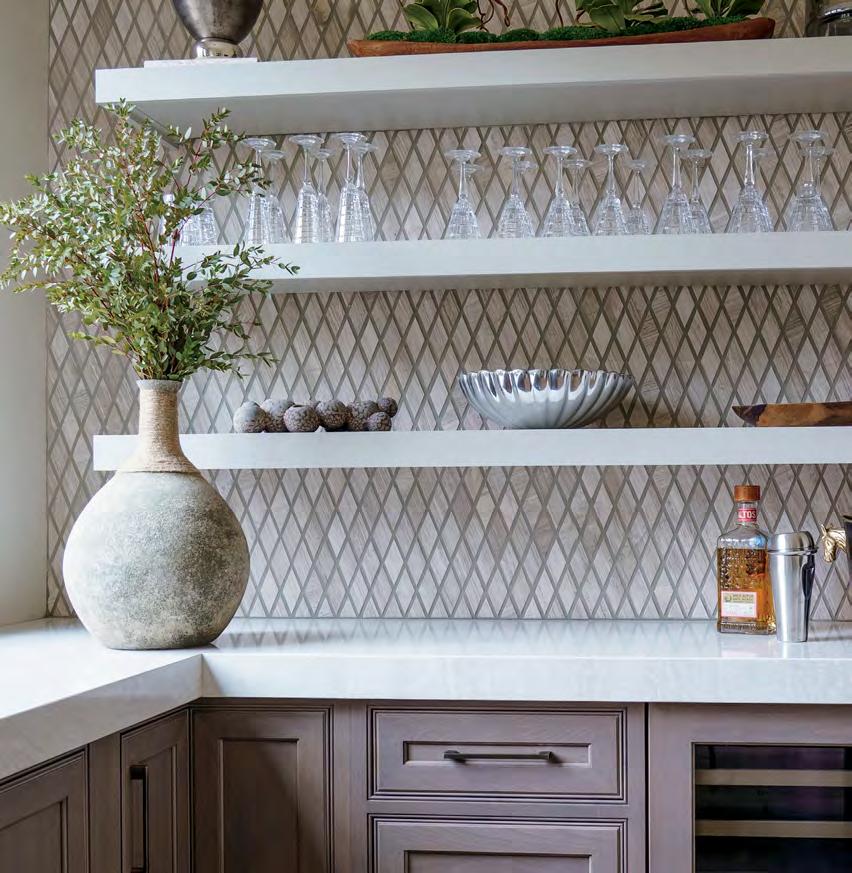
STYLE + DESIGN
OPENER PG 9: Perimeter and island countertops in Inverness Swansea Matte by Cambria, CambriaUSA.com
No. 1 Contemporary by Nature
KITCHEN PG 10: Island countertops, range countertop, and backsplash in Rose Bay by Cambria, CambriaUSA.com. Perimeter countertops in White Cliff by Cambria, CambriaUSA.com. Cabinet color is Tricorn Black satin by Sherwin Williams. sherwin-williams.com. Tuscany range in slate blue by Viking, vikingrange.com. Lighting from Visual Comfort, visualcomfort.com
Peak sink in stone gray from Franke, franke.com. Modern faucet from Waterstone, waterstoneco.com. Flooring is white oak.
No. 2 The Right Angles
KITCHEN PG 11: Cabinets from A Cut Above Woodworks, cutabovewoodworks.com
Lighting from Visual Comfort, visualcomfort.com
Tile from Tilebar, tilebar.com. Cabinet hardware from Top Knobs, topknobs.com. Plumbing by Brizo, brizo.com and House of Rohl, houseofrohl.com. Appliances from Bertazzoni, bertazzoni.com and Sub-Zero, subzero-wolf.com. Perimeter countertops and island in Ironsbridge by Cambria,
CambriaUSA.com. Quartz fabrication by Cano Tile, Marble and Granite, canotile.com.
No. 3 Old-World Accents
KITCHEN PG 12: Cabinets from Shiloh Cabinetry in the Essex door style, shilohcabinetry.com. Cabinet hardware by Jeffrey Alexander. Appliances by Wolf and Sub-Zero, subzero-wolf.com. Lighting by Graham’s Lighting, grahamslighting.com Island and perimeter countertops and full-height backsplash in Ironsbridge by Cambria, CambriaUSA.com.
No. 4 Timeless Appeal
CAFE PG 13: Wall color is Bradbury Green from Stoffer Home, stofferhome.com. Lighting is by Visual Comfort, visualcomfort.com
Coffee machine is by La Marzocco, lamarzoccousa.com. Bar countertop in Smithfield by Cambria, CambriaUSA.com Cambria fabrication by Blasius, blasiusinc.com.
No. 5 Bright Personality
KITCHEN PG 14: Flooring in white wash poplar. Cabinet color is Arugula satin from Sherwin Williams, sherwin-williams.com Cabinet hardware is Massey from Rejuvenation, rejuvenation.com. Perimeter countertop in walnut edge butcher block. Backsplash tile is Zellige in pure white from Zia Tile, ziatile.com. Island countertop in Ivybridge by Cambria, CambriaUSA.com
Lighting by Visual Comfort, visualcomfort.com
LIVING ROOM PG 14: Lighting is Geoffrey chandelier in gray finish from Arteriors Home, arteriorshome.com. Claremont sofa upholstered in Jetty Slate fabric and Fritz chairs upholstered in Slate Blue fabric from Vanguard Furniture, vanguardfurniture.com
Side tables from Made Goods, madegoods. com. Artwork by Donald Sultan, donaldsultanstudio.com
No. 6 Comfortable Contemporary
KITCHEN PG 15: Cabinetry in figured eucalyptus by Braaten Creative Woods, braatencreativewoods.com. Cabinet hardware from Rocky Mountain Hardware, rockymountainhardware.com. Appliances by Wolf and Sub-Zero, subzero-wolf.com Flooring in Veracruz from Durango Stone,
LISA
durangostone.com. Barstools from Elite Modern, elitemodern.com. Faucet from Dornbracht, dornbracht.com. Island and perimeter countertops in Ironsbridge by Cambria, CambriaUSA.com.
CRAFTED
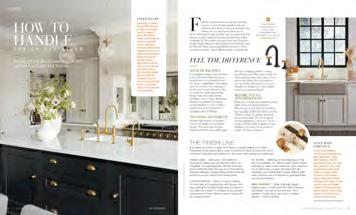
How to Handle Design Decisions
KITCHEN PG 16: Countertops in Weybourne by Cambria, CambriaUSA.com. Cotswold cabinet hardware in burnished brass by Armac Martin, armacmartin.com. Lighting by Hector Finch, hectorfinch.com. Backsplash mirror from Mirror Works, mirrorworks.com. Faucet from Perrin & Rowe, perrinandrowe.co.uk. Range by Lacanche, lacanche.com
KITCHEN PG 17: Occasion sink handles and Artifacts pull-down kitchen faucet by Kohler, kohler.com. Inset knobs by Armac Martin, armacmartin.com
STYLE FILES
Rich in Character
KITCHEN PG 18–19: Upper cabinet color is Decorator’s White and lower cabinet color is Kendall Charcoal by Benjamin Moore, benjaminmoore.com. Cabinet hardware is from Top Knobs, topknobs.com. Island countertop is Brittanicca by Cambria and the perimeter countertops are Whitehall by Cambria, CambriaUSA.com. Backsplash tile is from Tile Bar, tilebar.com. Faucet by Brizo, brizo.com. Appliances by Thermador,
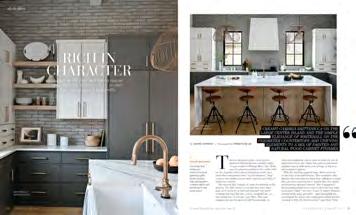
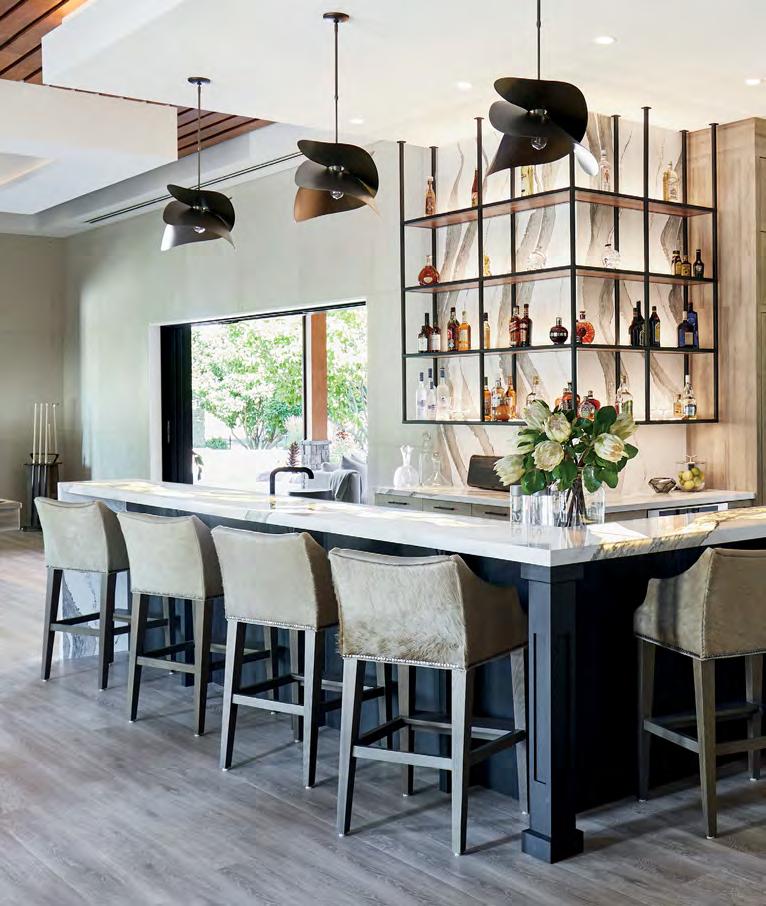
thermador.com. Barstools are from Nuevo, nuevoliving.com
BAR PG 20: Countertop is Whitehall by Cambria, CambriaUSA.com
POWDER ROOM PG 21: Vanity countertop is Brittanicca by Cambria, CambriaUSA.com.
Easy, Elegant Family Style
DINING ROOM PG 22: Fiber art by Ferm Living, fermliving.us. Chandelier by France & Son, franceandson.com. Dining chairs and table from Interior Define, interiordefine.com. Rug by Annie Selke, annieselke.com. Console by Four Hands, fourhands.com. Tabletop accessories by
The Citizenry, the-citizenry.com
KITCHEN PG 23: Woven shade window treatment by Everhem, everhem.com
Lighting by Stori Modern, storimodern.com
Cabinet color is Vert de Terre by Farrow & Ball, farrow-ball.com. Backsplash and floor tile by Ann Sacks, annsacks.com. Appliances by GE Monogram, monogram.com. Cabinet hardware from Schoolhouse, schoolhouse.com. Countertops in Swanbridge by Cambria, CambriaUSA.com
LIVING ROOM PG 24: Rug by Annie Selke, annselke.com. Artwork by Juniper Print Shop, juniperprintshop.com. Sconce lighting by CB2, cb2.com. Sofa by Mitchell Gold.
SKARA BRAE™
Sourcebook
Sideboard and accent chair by Lulu and Georgia, luluandgeorgia.com. Coffee table by Interior Define, interiordefine.com
BEDROOM PG 25: Wall color is Swiss Coffee by Dunn Edwards Paints, dunnedwards.com
Headboard, lounge chair, and table lamps from Crate & Barrel, crateandbarrel.com
Side table from West Elm, westelm.com
Nightstands by Four Hands, fourhands.com. Bedding from The Citizenry, the-citizenry.com. Throw pillow from Kufri, kufrilifefabrics.com
ACCESSORIES PG 25
Ango pendant light, Wool Fairfax throw in natural, Ceramic Niels vase, Curvy, glazed Elias planter, Leather Ericson chair in vento cognac, hand-woven Sequence rug, Round Decker end table, Iringa basket all from Room & Board, roomandboard.com
Great for Gathering
BAR PG 26 Cabinetry by Lindsay Schultz Kitchen & Cabinetry, lskitchensandcabinetry. com. Countertops and full-height backsplash in Skara Brae by Cambria, CambriaUSA. com. Lighting from Hubbardton Forge, hubbardtonforge.com. Barstools from Lee Industries, leeindustries.com
TV ROOM PG 27: Cabinetry by Lindsay Schultz Kitchen + Cabinetry, lskitchensandcabinetry.com. Furniture from Lee Industries, leeindustries.com
Vertical wall cladding in Bentley by Cambria, CambriaUSA.com.
BATHROOM PG 28–29: Vanity, backsplash, shower walls, shower bench and niche in Brittanicca by Cambria, CambriaUSA. com. Millwork by Lindsay Schultz Kitchen & Cabinetry, lskitchensandcabinetry.com
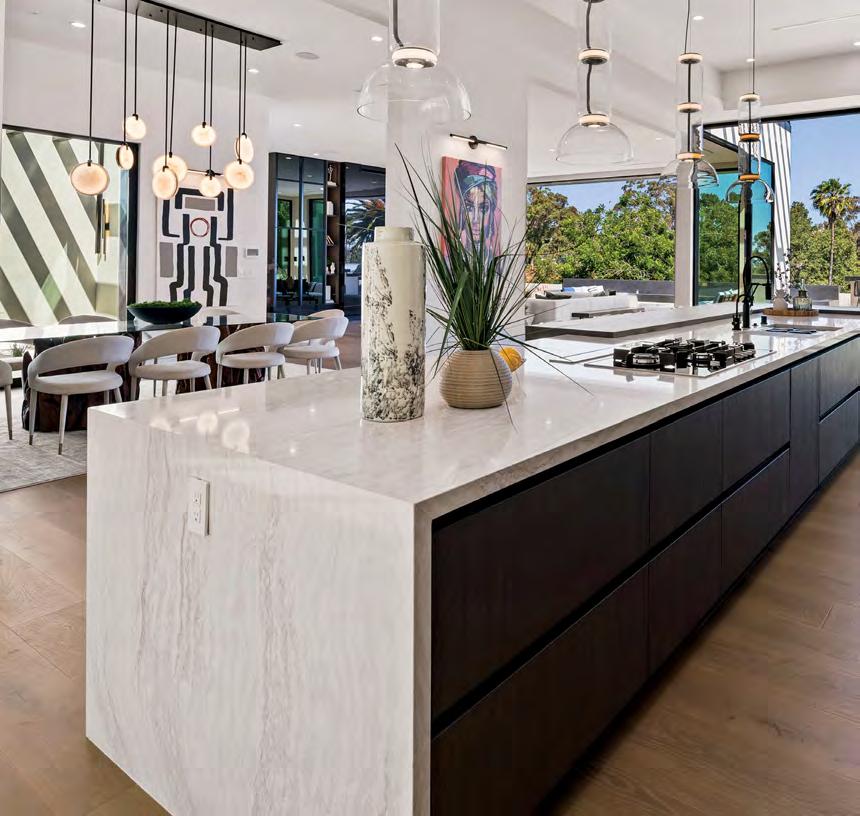
FEATURES
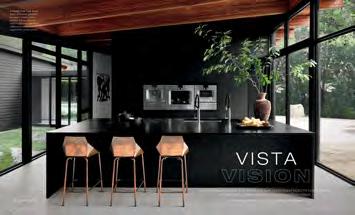
Vista Vision
KITCHEN PG 30–31: Island countertops in Blackpool Matte by Cambria, CambriaUSA.com. Counter stools from Blu Dot, bludot.com
DINING ROOM AND LIVING ROOM PG 32: Live edge dining table from Taracea, taracea.com. Chairs by Pierre Jeanneret, jeanneret-chandigarh.com. Gray velour sofa by De Sede, desede.ch/en. Handmade lamp from Aqua Creations, aquagallery.com
POOL HOUSE PG 35: Coffee table designed by the homeowner. Chairs by Brodie Neill for Made in Ratio, madeinratio.com. Sofa from Innovation Living, innovationliving.us
Breakfast with the Stars
KITCHEN PG 37: Island, perimeter countertops, and backsplash in Ironsbridge by Cambria, CambriaUSA.com. Faucet by Brizo, brizo.com. Lighting by Veneto Luce, veneto-luce.com. MEF Cabinetry from LA Modern Kitchen, lamodernkitchen.com European oak flooring from Casa Wood Floors, casawoodfloors.net
BEDROOM AND BATHROOM PG 40: Lighting by Veneto Luce, veneto-luce.com European oak flooring from Casa Wood Floors, casawoodfloors.net. Vanity backsplash and shower wall cladding in Ella by Cambria, CambriaUSA.com
MEF Cabinetry from LA Modern Kitchen, lamodernkitchen.com. Wyndham Collection bathtub from My House Plumbing and Hardware, myhousehardware.com
Comfort Zone
KITCHEN PG 42, 45: Countertops and backsplash in Delamere Matte by Cambria, CambriaUSA.com. Appliances, including a panel-ready refrigerator, freezer, and dishwasher and induction range by Fisher & Paykel, fisherpaykel.com
Cabinetry from Unique Kitchens & Baths, uniquekitchensandbaths.net. Cabinet hardware by Emtek, emtek.com. Faucet by Brizo, brizo.com. Banquette textiles from Crypton, crypton.com. Table from Arhaus, arhaus.com. Chair from Amsterdam Modern, amsterdammodern.com
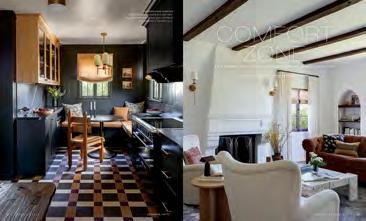
LIVING ROOM PG 43: Furniture by Mitchell Gold + Bob Williams. Pillows from Filling Spaces, fillingspaces.com. Harbor hardwood flooring by Stuga Studio, stugastudio.com. Window treatments from Everhem, everhem.com. Sconce lighting by Regina Andrew, reginaandrew.com
DINING ROOM PG 44: Chandelier from Soho Home, sohohome.com. Artwork by Jim Lamb, jimlambstudio.com. Chairs from Lulu and Georgia, luluandgeorgia.com
POWDER ROOM PG 46: Sink and toilet from Duravit, duravit.us. Faucet by Brizo, brizo.com. Lighting by Regina Andrew, reginaandrew.com. Custom wallpaper from Astek, astek.com
HOME OFFICE PG 47: Built-ins from California Closets, californiaclosets.com Chair from Amsterdam Modern, amsterdammodern.com. Rug from Jaipur Living, jaipurliving.com. Chair from Universal Furniture, universalfurniture.com. Overhead lighting by Hudson Valley Lighting Group, hvlgroup.com. Window treatments from Everhem, everhem.com
PURSUITS
OPENER PG 49: Riedel cocktail glass set of two from Amazon, amazon.com. Countertop in Windsor Brass Satin Ridge by Cambria, CambriaUSA.com.
Getting Wilder
COMMERCIAL SPACES PG 50–53: Bar tops, cocktail tables, and hostess stand in Huntley Matte by Cambria, CambriaUSA.com. Lighting from Allied
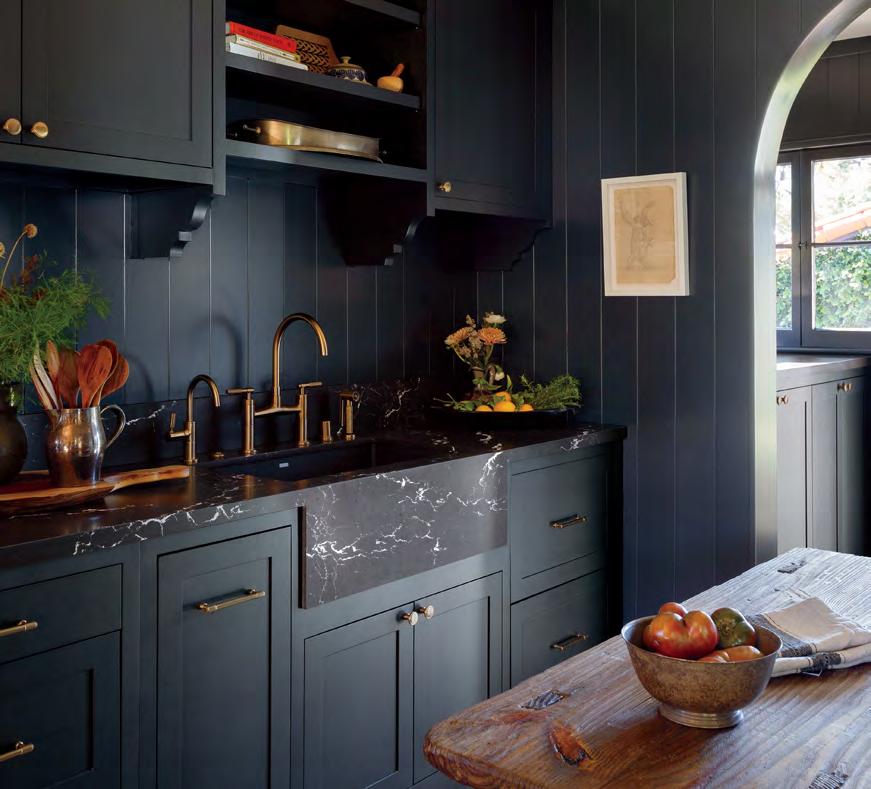
Maker, alliedmaker.com. Tile from Fireclay Tile, fireclaytile.com. Custom mural by restaurant co-owner Nicole Barrick.
Savour
PG 54: Vintage grill pan on Inverness Bristol Bay countertop by Cambria, CambriaUSA.com
PG 55: Round buttercup bowl from Rolling Greens, rollinggreens.com
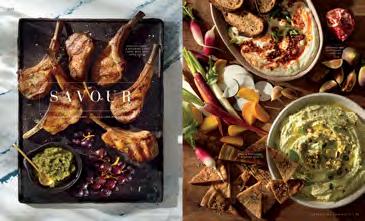
Vintage pink bowl.
PG 56: Smooth pink bowl from Rolling Greens, rollinggreens.com. Wooden circle spoon from Goodies, goodies.la. Countertop in Windsor Brass Satin Ridge by Cambria, CambriaUSA.com
Coups D’État
PG 58: Aspen martini glass from Crate and Barrel, crateandbarrel.com. Windsor Brass Satin Ridge countertop by Cambria, CambriaUSA.com.
PG 59: Vintage glassware on Inverness Swansea Matte countertop by Cambria, CambriaUSA.com.
PG 60: Pink coupe glass from Sisterly Drinkware, sisterlydrinkware.com
Countertop in Inverness Swansea Matte by Cambria, CambriaUSA.com
PG 61: Direction rocks glass from Crate and Barrel, crateandbarrel.com
DELAMERE MATTE™
Last Look
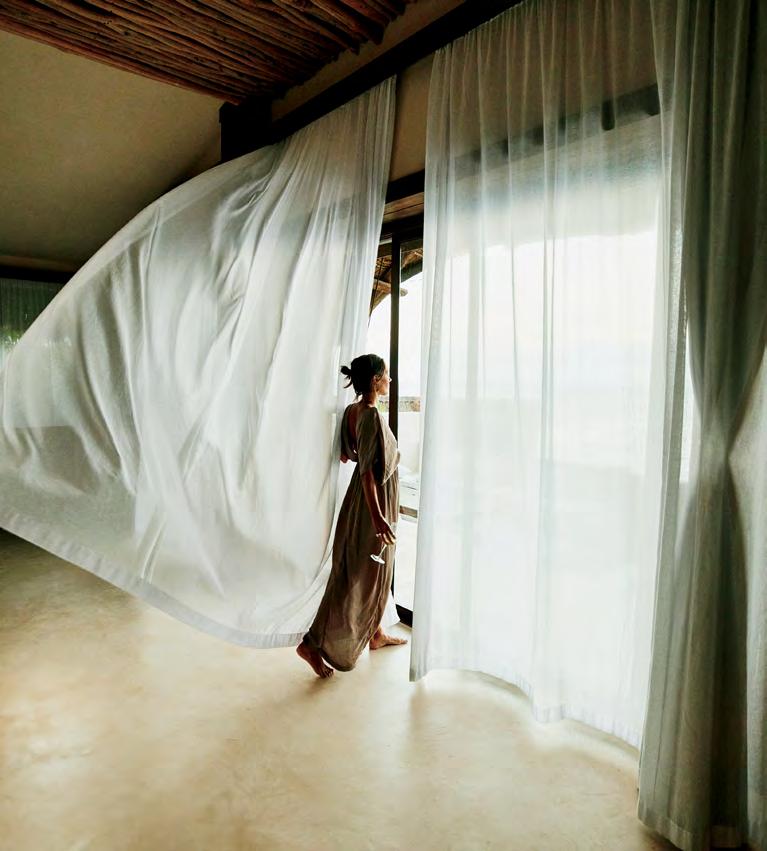
“I am going to make everything around me beautiful—that will be my life.”
—ELSIE DE WOLFE
