FEATURED:
AN ACTOR’S RUSTIC GETAWAY
INVITING DESIGN TREND REPORT: SUSHI AND SAKE AT HOME DRINK: EAT +












FEATURED:
INVITING DESIGN TREND REPORT: SUSHI AND SAKE AT HOME DRINK: EAT +











CLEAN LINES AND COZY TOUCHES FOR FAMILY LIVING


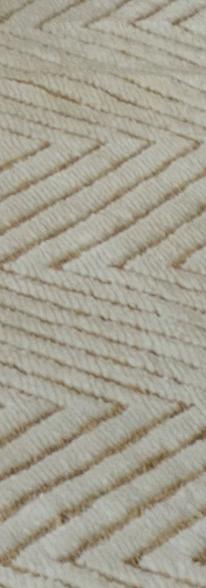





LOUANN BERGLUND Editor in Chief
See the final results of my cottage remodel on page 22, and check out our resources and expert advice online to create your own dream kitchen and designer spaces. CambriaUSA.com /Style
Painters understand that beauty appears in layers over time. That the process of building those layers is what gives your creation heart and depth. Good painters also understand that being rigid can hinder creativity and that many times, as you go through your process, some of the best results come from a change of perspective. In this issue, we celebrate meeting the moment and letting creativity take the lead. A mid-century dream home finds its natural flow with the help of a tree standing proud. A small cottage renovation brings the kitchen into the heart of the home. Traditional sake is served up in not-so-traditional ways. And, as always, we’ve scoured the design world for a a myriad of inspiring designs and products for you to “ooh” and “ahh” over. I hope when you sit down and flip through the pages of this issue, you’ll do it a little slower than usual, stopping, perhaps, to linger on the pages just a little longer than you normally would. Take your time—and let your own creativity find its way into your consciousness.
Enjoy,








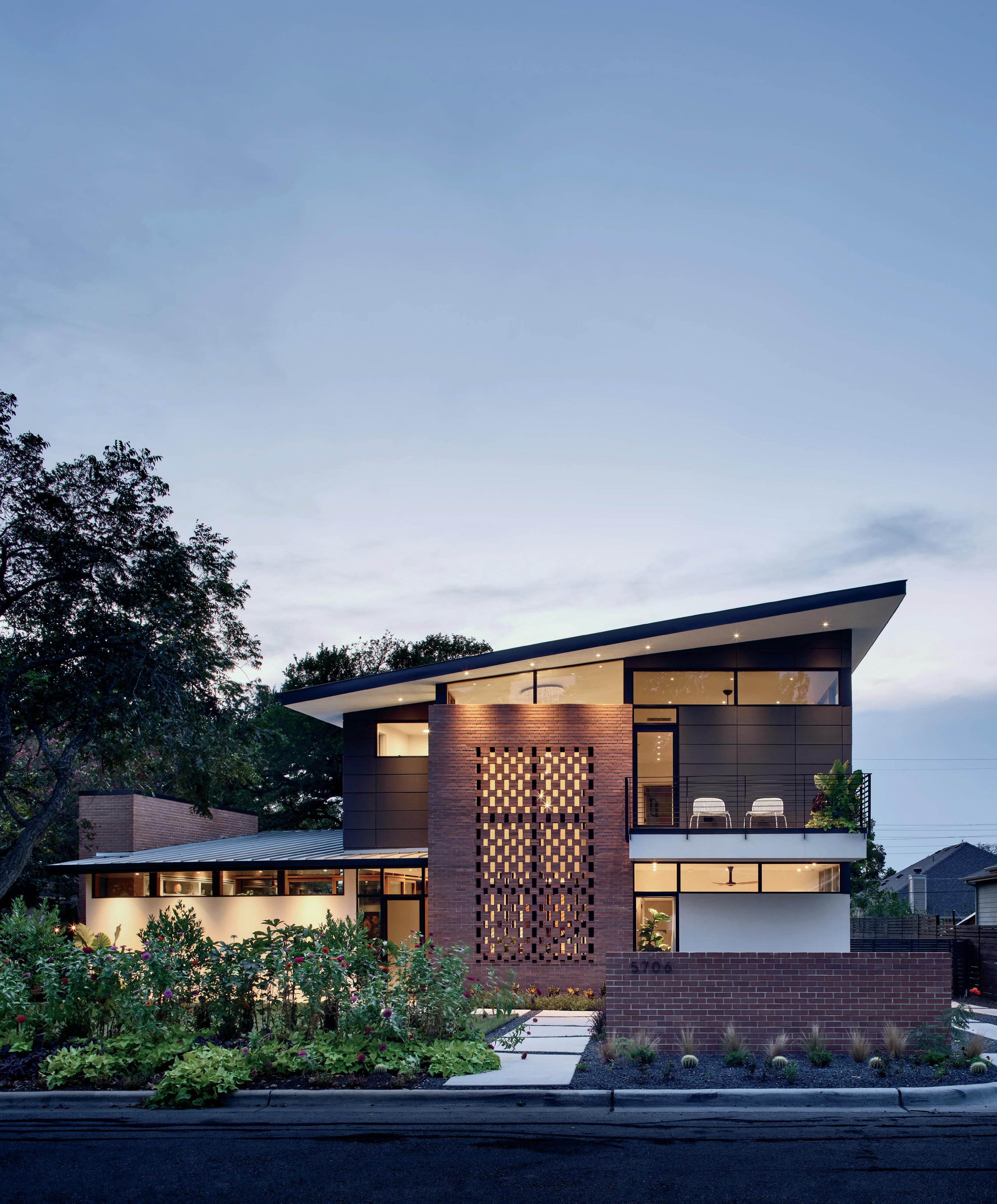
26
A modern reimagining brings a 1940s Tudor-style home in Dallas up to date for a busy family of five.
36
A new home in Austin lives in perfect harmony with its natural surroundings. (pictured below)
Fine art and a flair for entertaining informed the design of a sprawling Chicago apartment. cover story
Bold materiality and subtle hints of color infuse this Alberta, Canada, home with sophisticated personality.



BRIAN SCOGGIN Operations Manager
When I was asked to write our brand letter in this issue of Cambria Style, and try to explain what partnerships mean to Cambria, my initial thought was, “How am I going to properly convey the importance of our partnerships on a single page?!” Because whether it’s the maintenance crew that keeps our factory running, the research and development team keeping us at the head of the industry with innovative designs, or any of our retail distributors, they are all our partners. And they all share a single focus: Providing customers with the best quartz surfaces in the world.
Then, as I continued to marvel at the commitment of our Cambria team, I realized these were just the tip of the iceberg in terms of our partnerships and how deep they actually can go. Partnering with a trucking company ensures our product gets to customers across the country quickly. And a new retail partner is so in lockstep with our vision, we may have to rent them an apartment in Minnesota where they spend so much time with us dedicated to learning our quality processes.
Growth and partnership go hand-in-hand: Even our interns, who are integrated across every area of our business, are our partners, and many of our employees are the latest generation to follow their parents and siblings into the fold. All of these partners contribute to Cambria’s success everyday, in ways big and small. (I mean, sometimes the best ideas come from a casual conversation, talking about a summer job for a high school senior at the dinner table, or a morning check-in with a team member over coffee, right?). In a nutshell, we are built on partnership. Those unscripted, unscheduled moments that not only build connection, but also have spawned some of our greatest ideas–they spark the innovation that ignites our growth.
You might not be able to see our community of partners when you look at the beautiful projects in this issue of Cambria Style. But I promise you it’s right there, supporting every Cambria design and every customer whose life we touch.











inspiring spaces, celebrity home tours, and mouthwatering recipes, along with weekly design reports, and much more.
President/CEO
Publisher
Marty Davis
VP Brand + Content
Editor in Chief
LouAnn Berglund
Publishing Manager
Angela Johnson
Creative Direction & Design
Jenna Lalley, Adventure™
Project Management Adventure™
CREATIVE & PUBLISHING PARTNER
President/CEO
Steven Mandel
Group Publisher
Janice Browne
Executive Editor
Deborah L. Martin
Print Management
Hudson One Media
Circulation
Thomas Smith
© 2022 by Cambria Company LLC. All rights reserved. Reproduction of this magazine, in whole or in part, is prohibited unless authorized by Cambria Company LLC.
Cambria®, Cambria Style™, Cambria Matte®, ™, Cambria design and collection names, Cambria AR™, and DragonVision™ are all trademarks of Cambria Company LLC. Cambria is a registered trademark in Canada, EU, and U.S. Cambria Style and are registered trademarks in Canada and U.S.
For media inquiries, please contact Eloise Goldman at Eloise.Goldman@CambriaUSA.com
CAMBRIA DESIGNS IN THIS ISSUE
Ainsley™ | Pg. 16
Bentley™ | Pg. 11, 52–53
Blackbrook™ | Pg. 26–27
Brittanicca™ | Pg. 51
Brittanicca Warm™ | Pg. 13, 62
Buxton™ | Pg. 12
Cambria Black™ | Pg. 22, 24, 27, 29
Carrick™ | Pg. 42–46
Charlestown™ | Pg. 49
Delamere | Pg. 55–56
Ella™ | Pg. 24, 40
Ella Matte™ | Pg. 19
Hemsworth | Pg. 60
Ironsbridge™ | Pg. 14
Mammoth Cave Matte™ | Pg. 17
Minera™ | Pg. 35
Montana Midnight™ | Pg. 20
Myddleton™ | Pg. 26-27, 32-33
Rose Bay™ | Pg. 9, 37, 38, 50
Skara Brae™ | Pg. 15, 33, 42–46, 65
Smithfield™ | Pg. 6, 10, 12
Winterbourne Matte™ | Pg. 19
Windrush™ | Pg. 58
*Gensler product design consultant
Some individuals featured in this issue of Cambria Style were provided compensation and/or complimentary product.




SEE MORE OF THIS KITCHEN ON PAGE 36


Give your spaces unique personality with design details that speak to your spirit.

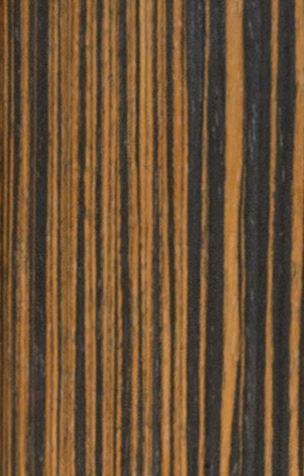

Like many Edwardian homes in San Francisco’s Noe Valley neighborhood, this one had a compact kitchen and no room to add on. But its sociable owners wanted a space that would invite entertaining and reflect their love for moody jewel tones. Interior designer KARI M C INTOSH maximized the plan with extra storage and prep space, using rich color—deep blue cabinets paired with classic marble white Cambria Smithfield counters—to visually expansive effect.

DARK BLUE IS A GREAT CHOICE FOR A SMALL KITCHEN AS IT CAN MAKE THE CABINETS APPEAR TO RECEDE. PAIRED WITH WHITE COUNTERS LIKE CAMBRIA, THE SPACE LOOKS LARGER.



After a fire damaged much of her own Dallas home, designer TRACI CONNELL took the chance to reimagine its interiors, creating grown-up entertaining spaces—like a living room complete with a wine bar. To help the new bar stand out within the all-white room, Connell made high-drama Cambria Bentley countertops the star of the show, pairing them with earthy wood tones and a geometric-print wallpaper. Not surprisingly, the bar has turned out to be a favorite new feature. “It has made entertaining at home during the past few years feel special,” says Connell.
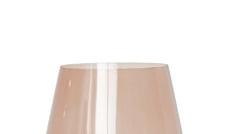

IT’S ALWAYS IMPORTANT TO CHOOSE MATERIALS LIKE CAMBRIA THAT ARE BOTH BEAUTIFUL AND DURABLE, SO YOU YOU CAN SPEND YOUR TIME ENJOYING YOUR LIFE, NOT WORRYING ABOUT SOMETHING GETTING DAMAGED.





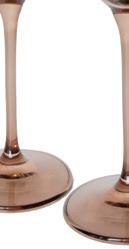
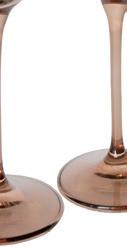



Handblown glassware in a smoky hue make elegant wine bar décor.


WE WANTED TO BALANCE ALL THE WOOD WITH A BRIGHT BACKDROP, SO WE PAINTED THE WALLS IN BENJAMIN MOORE’S SIMPLY WHITE, PLASTERED THE RANGE HOOD IN WHITE, AND TOPPED THE COUNTERS IN EARTHY COOL CAMBRIA BUXTON.

Spun-metal drum lights with exposed woodgrain create a fusion of earthy and industrial.
For the kitchen of a new home outside of the Canadian city of Saskatoon, interior designer CHARISSA SURINE chose materials inspired by its breathtaking views of the surrounding woods. She relied on a mix of natural textures to create that strong indoor-outdoor connection, incorporating plenty of rich wood throughout, plus a painted brick backsplash and Cambria Buxton on the counters. “The cool concrete look of Buxton adds a little industrial edge that just works,” says Surine.


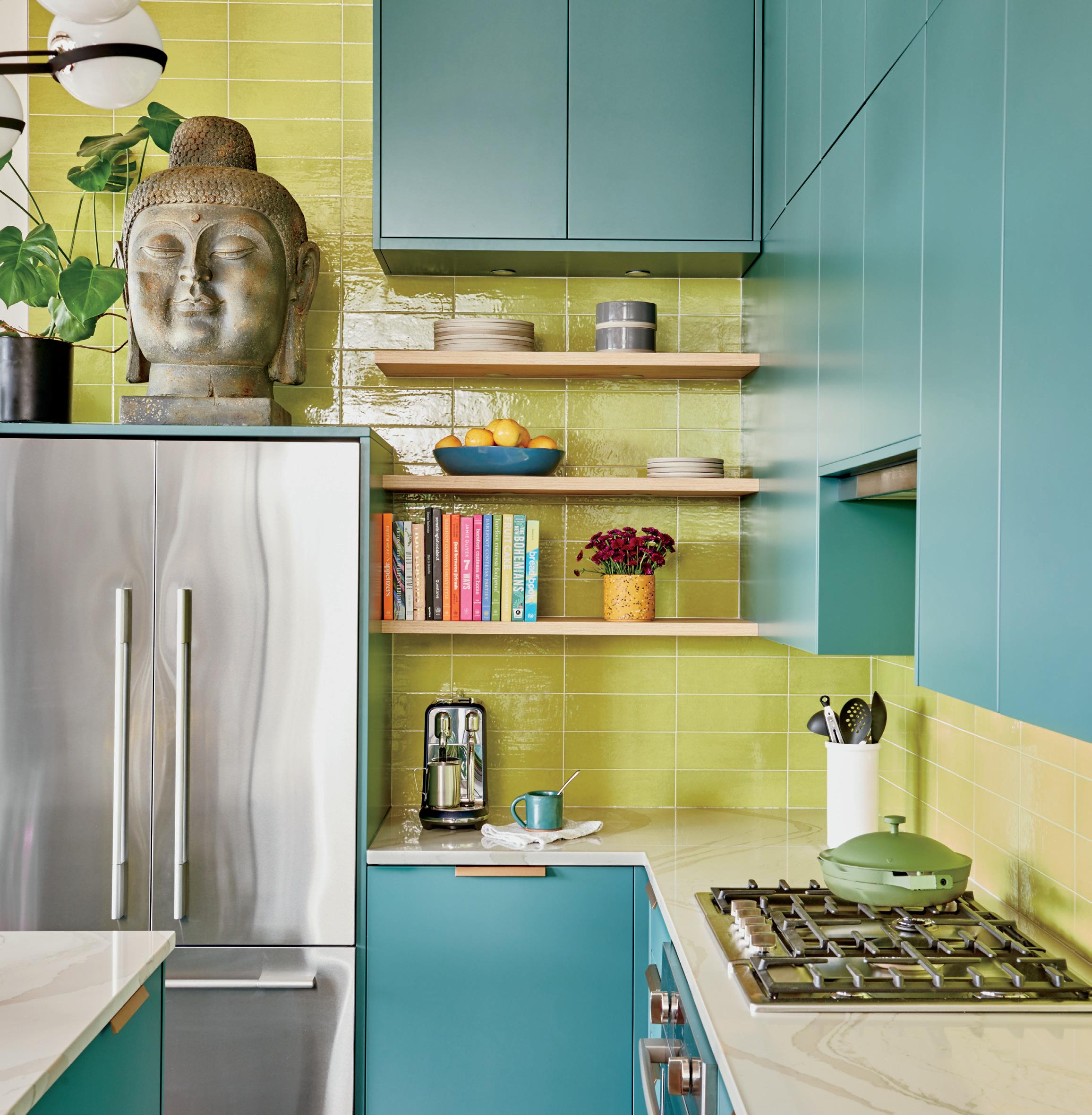
THE MOST INTERESTING SPACES HAVE LOTS OF LAYERS—COLOR, TEXTURE, PLUS SOMETHING NATURAL, AND SOMETHING OLD OR VERY PERSONAL. THOSE LAYERS ARE WHAT BRINGS ANY ROOM TO LIFE.
When updating an Atlanta loft kitchen, interior designer LEAH ALEXANDER let the owner’s personality guide her design. “My client owns a yoga studio, she’s a world traveler, and a big houseplant enthusiast, so we brought those influences into the space.” The revamped kitchen works beautifully for entertaining and easy living, thanks to its open layout and large island topped with Brittanicca Warm countertops, a classic in Cambria’s design offerings.

JUXTAPOSE MASCULINE AND FEMININE SOPHISTICATION WITH STREAMLINED CABINETRY, HARDWARE, AND FLOOR TILE PAIRED WITH THE SOFT, DRAMATIC SWELLS OF VEINING IN CAMBRIA’S SKARA BRAE.

Interior designer MICHEL SMITH BOYD creates gorgeous luxury spaces for his clients. His special power? Tapping into his years of design expertise, getting creative with savvy shopping techniques, and sourcing ultra cool vintage finds that keep upscale design within reach.

Watch Michel Smith Boyd create beautifully overhauled spaces on his new show Luxe for Less starting in December on HGTV.


When Kips Bay Boys & Girls Club secured funding to create a culinary arts center, interior designers ELLIE CULLMAN and ALYSSA URBAN of the design firm Cullman & Kravis were thrilled to take on the project. “It’s a wonderful opportunity to help Kips Bay teach its young members about nutrition and healthy cooking,” says Cullman, who also serves on the organization’s board.
To transform the existing space in a Bronx, NY, clubhouse, the designers chose a simple white palette, including Ironsbridge countertops. “Cambria is a longtime supporter of Kips Bay and we knew these counters would look great and stand up to heavy-duty use from students and teachers,” says Cullman. Accents in primary colors add a hint of youthful energy throughout.
The new space is practical, safe, and very inviting. “For kids in this neighborhood to be able to learn about healthy eating, cooking, and shopping habits in this beautiful, state-of-the-art environment is very meaningful,” says Daniel Quintero, executive director of Kips Bay.
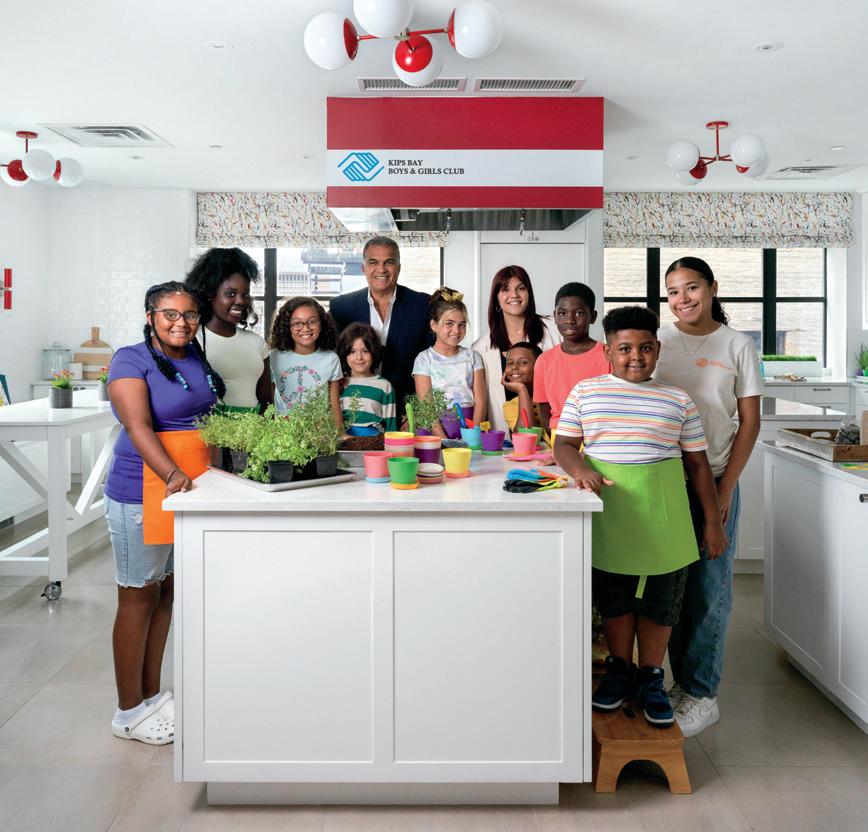
WE DESIGNED IT TO ALLOW THE COLORS AND TEXTURES OF FOOD AND THE VIBRANCY OF THE KIDS WHO LEARN IN THE SPACE TO TAKE CENTER STAGE.

Time for kitchen design? Choose appliances that will set you up for success.

This kitchen is a direct reflection of a home chef with its collection of wall ovens that can precisely accomodate various temperature settings. Combine Miele’s next generation technology with its sleek designs like this goreous and high-functioning ArtLine series that is integrated flush with the cabinetry, handleless, and has a high polish shine for a minimalist modern dream kitchen at your fingertips.
You’ve selected your cabinets and chosen the beauty and durability of Cambria countertops. Now, how do you begin the process of choosing the right appliances that will suit both your style of cooking and your style of living? We’ve looked at lots of options in cooktops, ovens, refrigerators, dishwashers and more, and sought out insight from Wayne Davis and Kelly Lam, of Café and Miele appliances, respectively, to help you make the perfect choices.
Stainless steel continues to be popular due to its durability and classic chef aesthetic. Colors, beyond white and black, including blue, yellow, orange, and more in either a high shine or matte finish, can personalize your kitchen. With Café appliances, you can even choose your own appliance hardware regardless of finish.
Your refrigerator is your daily workhorse, and it needs to work hard for you. Do you need more room for refrigeration or freezing?
Do you need a water dispenser or prefer extra space? Need lots of ice for entertaining? Perhaps choose a separate ice maker. Ask about customization like a refrigerator with a convertible zone that can be set for anything from wine to ice cream.
Purists may still prefer cooking over a gas flame, but induction heat offers precision and leaves your cooktop surface cool afterward. Seek multifunction heating for ovens that combine fan-guided convection, traditional heat, and—in some cases—even microwave tech for the fastest results.
WATER SAVERS SURPRISINGLY, MOST DISHWASHERS CAN HANDLE A FULL LOAD USING LESS WATER THAN HAND-WASHING.
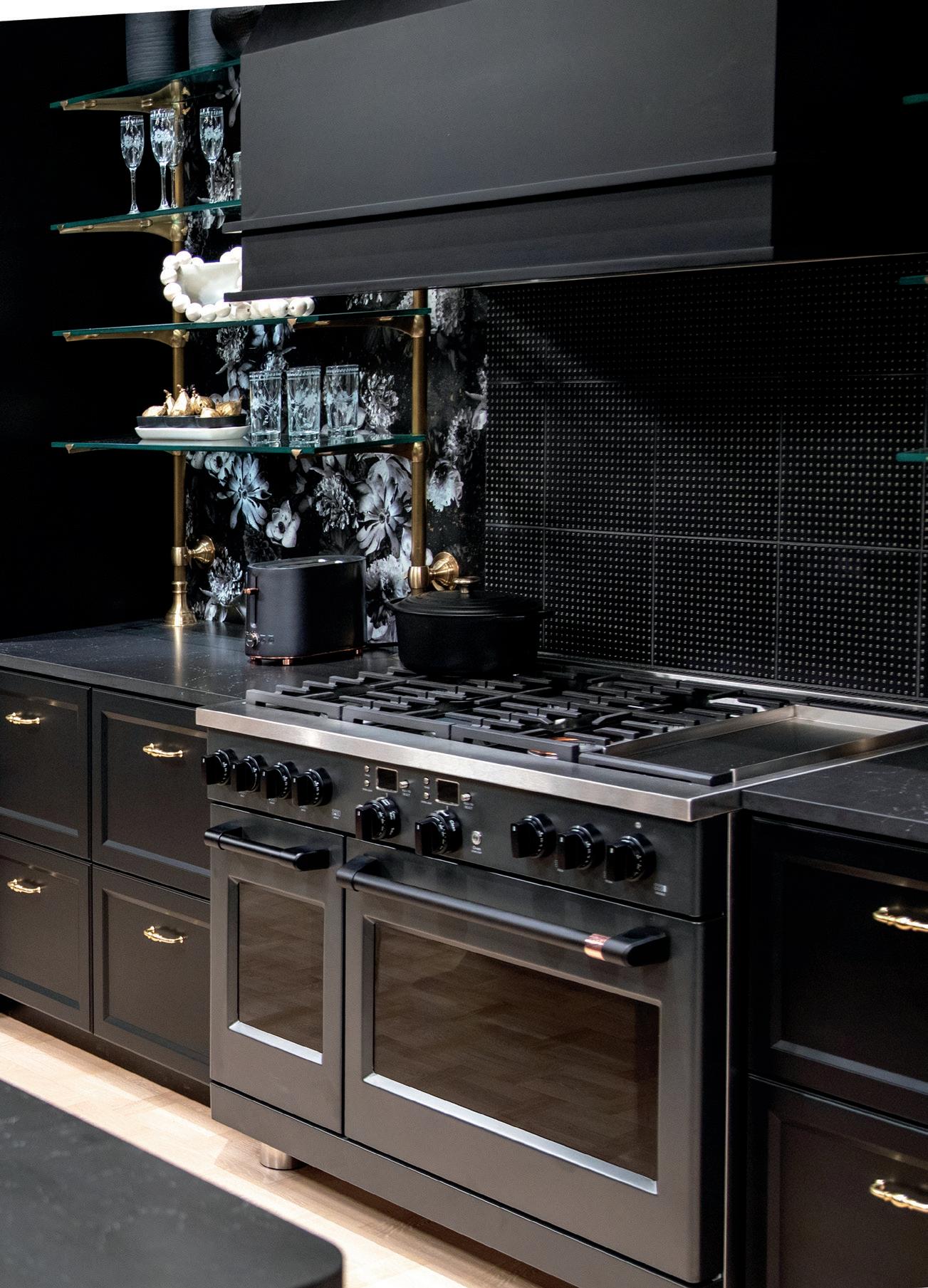
You’ve got the basics covered. It’s time for the bells and whistles. But before you invest, do your homework. Consider investing in touches that actually soup up your kitchen rather than simply inflate your budget.
SMART APPLIANCES | Sure, they make it convenient to monitor cooking when you leave the kitchen, but do you want your refrigerator going obsolete as fast as your phone? Don’t worry. Modern smart appliances can update remotely without service or replacement.
PROVING DRAWERS | Got some extra area you can dedicate only to bread rising? Probably not. But newer, multifunction drawers can also keep portions ready when someone’s late to dinner, warm plates for perfect presentations, and some can even slow cook to perfection.
DEDICATED VENTILATION | There’s nothing like the scent of home cooking—until it wafts over to textiles and wall coverings where it settles less freshly. So go ahead, spring for that statement range hood or—for a sleeker profile—consider downdraft ventilation as an alternative.
DOUBLE OVENS | The added space may seem like salvation—unless heat bleeding from one to the other catches your pie crust or dries your drumstick. Fortunately, there are modern ovens that not only insulate against heat escape but allow you to set multiple heat zones within each oven.
Combine high-quality appliances in matte black with coordinating hardware to get a modernized spin on an old-world look. With a variety of finishes and size options, Café appliances cater to all manner of kitchen design styles. Whether it’s new construction or a remodel, the outcome always includes a happy home chef.





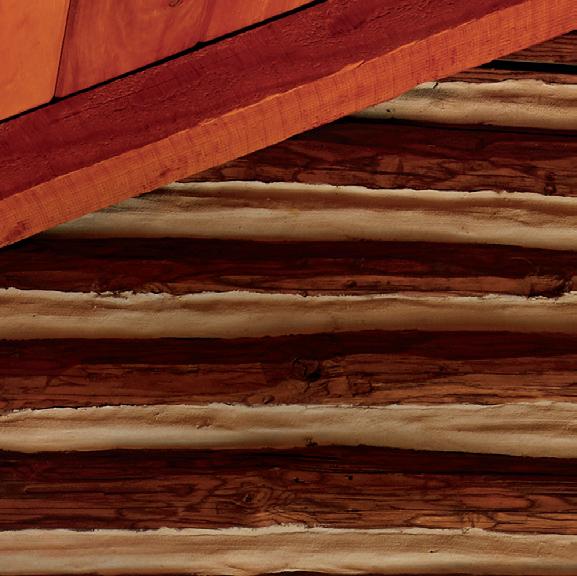
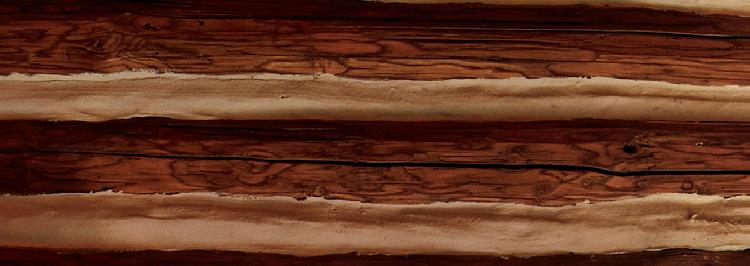

Zosia Mamet and Evan Jonigkeit’s Hudson Valley, New York, getaway pairs rustic charm with cool, contemporary comfort.


WE REALLY WANTED TO BRIDGE THE SPACES TO MAKE THEM FEEL COHESIVE, WHILE MAKING SURE WE PRESERVED THE ORIGINAL CHARACTER.
By THOMAS CONNORS | Photography by GIEVES ANDERSON
Henry David Thoreau might have been happy with his little hut in the woods, but when most of us head to the country, we want some creature comforts. Yet hitting that sweet spot between home and away takes some doing. Fuss too much with a place and the only change of scenery you’ll enjoy is outside. Leave things as they are and you might find yourself asking, “What are we doing here?”
HBO Girls and current The Flight Attendant star Zosia Mamet and her husband, Evan Jonigkeit, have enjoyed their Hudson Valley getaway for several years. They love the simplicity of the place—a log cabin overlooking a lake, built in the 1920s. But something wasn’t quite right: the kitchen. The tight, L-shaped floor plan wasn’t cutting it. It was hard enough for the two of them to cook at the same time, much less welcome in friends and family. Luckily, a friend introduced the couple to Texasbased designers Brett and Kara Phillips of
High Street Homes, and they were off and running. “They have such an ease about how they work, and we count them as friends ’til this day,” shares Jonigkeit.
While the remodeling extended throughout the house, the kitchen was the launching pad for making this much-loved house an even better home away from home. “Zosia and I are both cooks, and we spend a great deal of time in the kitchen,” says Jonigkeit. “We wanted the space to reflect the life we live now. The changes we made centered around our desire to entertain.”
“This kitchen was teeny tiny and not functional for multiple people to be in the space,” says Brett. “Therefore, we pushed back and opened walls and embraced the vaulted ceiling to maximize interest and make the room feel larger. Additionally, we created a large wall of pantry storage, so the kitchen could remain clutter free, and added a work island for function and gathering around.” Simple, Shaker-style cabinets outfitted with sleek contemporary hardware

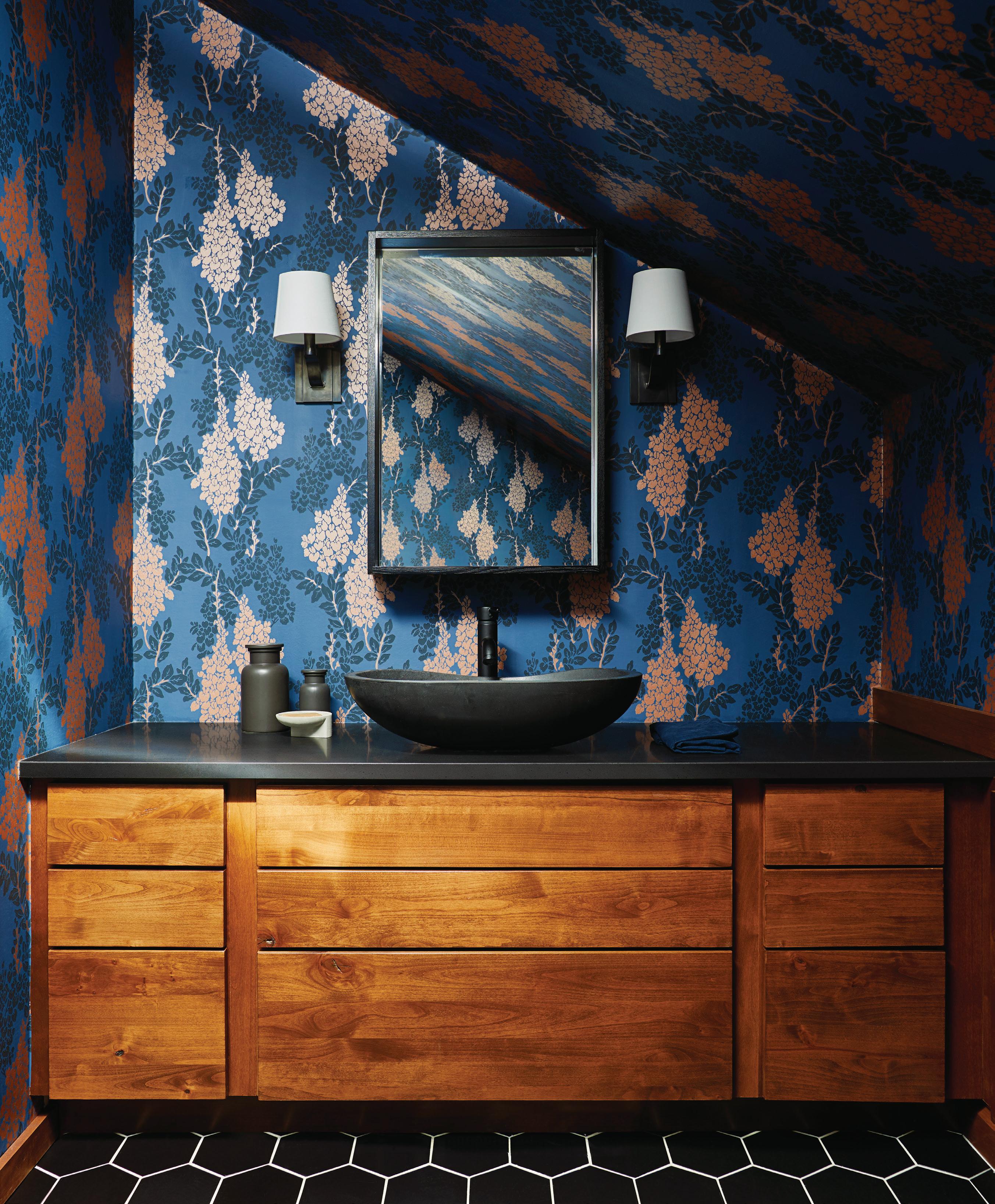
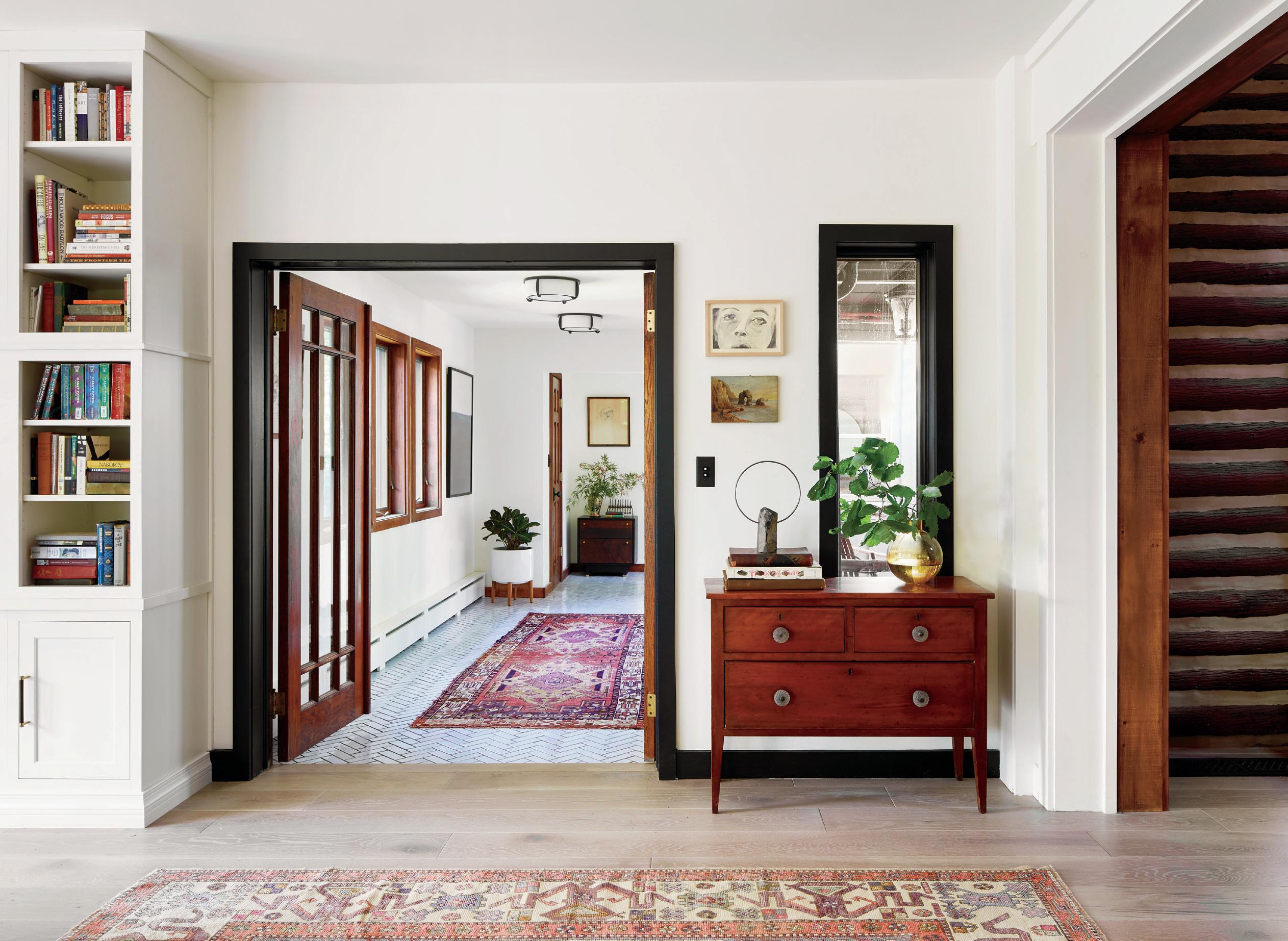
OPPOSITES
ATTRACT
A far from countrified combo—Farrow & Ball’s Wisteria wallpaper and hexagonal tiles from California’s Fireclay Tile— create a wonderful visual tension in this bathroom.
SEE MORE OF THIS WOODLAND
RETREAT AT CambriaUSA.com/Style
anchor the space, while the Cambria countertops add a complementary layer of eye-pleasing detail. “The soft veining of the Ella countertops feels timeless but gives the kitchen the sleek appeal we were after,” remarks Brett. While still a relatively compact, space, the kitchen allows for more than one cook at a time, and with two good-size windows, feels far bigger.
This woodland retreat had been subjected to piecemeal additions over the years, so creating a pleasing wholeness was a key part of the larger design plan. “Since it felt a little disjointed, we really wanted to bridge the spaces to make them feel cohesive, while making sure we preserved the original character,” says Jonigkeit. “We focused on weaving together new and old elements,” explains Brett, “celebrating the logs, for example, while lightening the space with painted tongue
and groove paneling. And a new white oak floor created cohesion throughout the spaces.”
A mix of antiques, Persian rugs, and mid-century pieces give the home a very composed, but far from formal, air. Here and there, Brett and Kara introduced boldly patterned Farrow and Ball wallpapers that add an unexpected visual pop. A panoply of vintage Hudson Valley postcards Jonigkeit collected is a playfully engaging nod to the history of the area. Zosia and Evan’s update included adding an infrared sauna, installing a 12-foot sliding glass door to better orient the interior to the outdoors, and transforming a garage into a media room. But with such details as the exposed chinking of its log walls and a woodclad ceiling, the home remains very much true to its origins as a humble shelter in the woods.
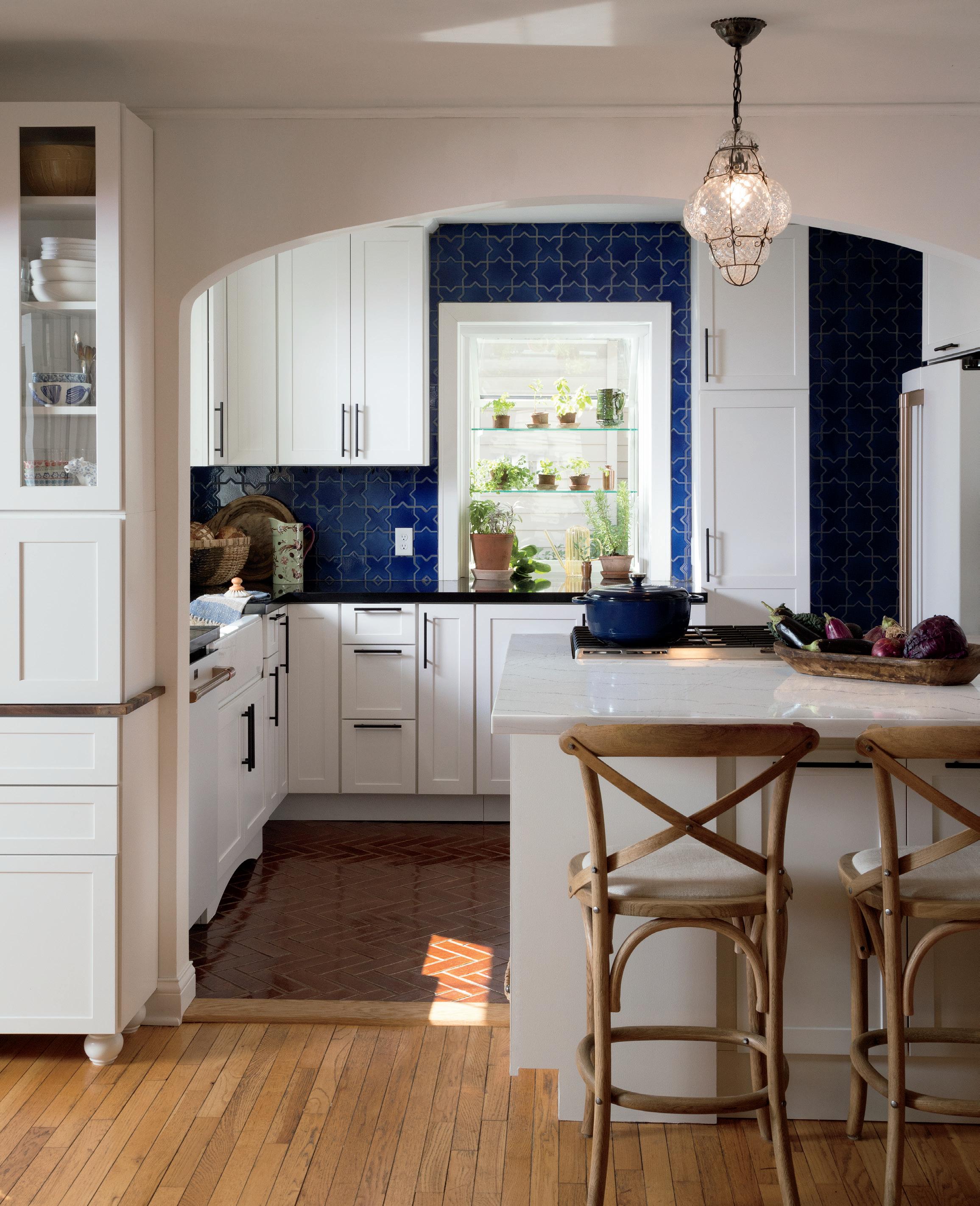


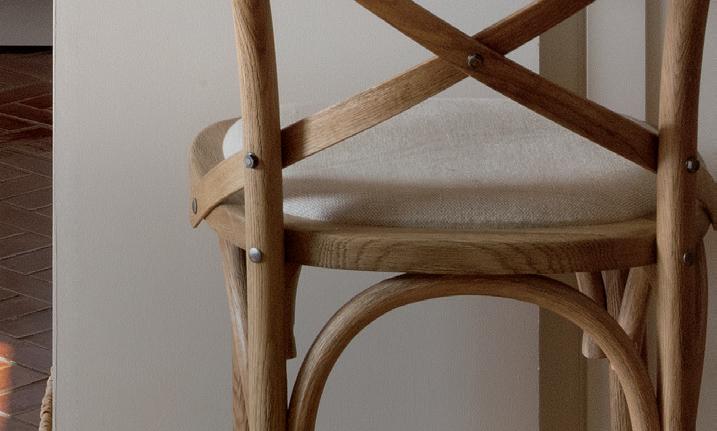

The key to the success of this Minneapolis cottage remodel? A creative, artistic, laid-back, flexible attitude in the face of seemingly endless delays and disruptions.




Photography by STEVE HENKE
LFROM INTRICATELY CARVED FURNISHINGS WITH A BOHO FLAIR, THE BROAD RANGE OF ART ON THE WALLS TO THE POLISHED SURFACES OF CAMBRIA ELLA AND CAMBRIA BLACK IN THE KITCHEN, THE HOUSE HAS LAYERS OF TEXTURE THAT ADD RICH INTEREST THROUGHOUT.
ike most people who began a renovation during the pandemic, LouAnn Berglund, longtime editor in chief of Cambria Style, ran into a slew of challenges during her project. Undertaking a wholehouse update—even of a cozy cottage like the Minneapolis charmer she shares with her young-adult children and their dog—is a big deal under the best of circumstances, but navigating supply-chain and COVID-related delays pushed the typical remodeling frustrations to the next level.
An eclectic mix of artwork and heirlooms combined with design elements that reflect the home’s era, like vintage lighting over the peninsula and new Circa lighting over a Kohler farmhouse sink, make the cottage feel like home.
How to handle the endless roadblocks? With highly intentional equanimity. “I realized there was no way to fight the delays. There was nothing anyone could do about what was happening. So I took a deep breath and decided to take the path of least resistance. It was way more important to keep my sanity than to get exactly what I’d envisioned right when I wanted it,” she says. That meant choosing beautifully crafted American-made materials, selecting in-stock items when available, and cultivating a lot of patience. Of course it helped that Berglund has a lifetime of experience in the design industry and is an artist in her own right. Those creative chops allowed her to nimbly pivot and to see unexpected solutions at every turn. One example: The kitchen peninsula, topped with a single slab of gleaming Cambria Ella that slid perfectly into the space. The initial intention was to update the tiny, barely serviceable kitchen with a two-level breakfast bar between the wall and existing dining space. But when the cabinet bases took much longer than expected to arrive and there were a few quarantines to navigate around, she had time to reassess. Spending some time with her kids in the space with the arch cut-in made her realize that a single-level design would work much better.

Replacing sliding doors with French doors and remodeling the sunroom to convert it into a four-season space creates a truly flexible room that feels like a natural extension of the kitchen.

Adding light was a priority, but with smaller windows you end up with more casing than glass.
The solution? A single large patio window from Pella that floods the updated kitchen with sunlight.
The new peninsula extends beyond the footprint of the original kitchen, making it feel much larger. And it provides plenty of counter space for food prep and family to gather—plus hidden storage for small appliances in cabinets behind the bentwood bar stools from Arhaus.
One thing that didn’t change was Berglund’s commitment to preserving the original circa-1950s charm of the small house. Although the home did not have many architectural details, she emphasized and repeated the one that made the most impact—the arched openings. And, she stayed loyal to her decision to choose American-made. “Cambria is Americanmade, and that ethos is important to me. So, I made it a point to choose other beautifully crafted, Americanmade materials whenever I could. This also made a
big difference with shipping and installation,” says Berglund. She then brought the spaces to life by layering in her own life, filling them with personal treasures gathered over a lifetime.
The result is fresh and fun, composed but cozy—a warm landing spot for a busy family. It’s also still a work in progress. “We still have to refinish the floors,” says Berglund. “We had to prioritize what had to get done to make the house livable, and the floors lost out in the compromise. But that’s life—we’ll get to them eventually!”
For more strategies on coping with remodeling challenges in this new normal and for a list of quality American-made products and materials, go to CambriaUSA.com/Style
A reimagined home from the 1940s holds its own today.
By THOMAS CONNORS | Photography by MICHAEL HUNTER
When we imagine our dream home, most of us don’t think small. But even if we prefer a cottage over a mansion, we don’t want to be hemmed in. High ceilings and amply proportioned rooms—spaces that allow us to live large—are usually at the top of the list. But space for the sake of space doesn’t make for a comfortable lifestyle. A sense of scale is essential.
When Dallas-based interior designer Traci Connell took on a sizable home for a client in the city’s handsome Kessler Park neighborhood, creating a smart, congenial atmosphere was one of her primary objectives. “Livable sophistication was the approach,” explains Connell.
A 1940s split-level Tudor completely reworked by local residential architecture specialists RGD+B, the


The substantial kitchen island combines rift cut white oak with Cambria’s black Mersey in a high gloss for a sophisticated, artful look.
THIS IS HOME TO A SOCIAL FAMILY OF
FIVE AND A DOG, SO IT NEEDED TO BE DURABLE AND LOW MAINTENANCE WITHOUT SACRIFICING ITS SLEEK STYLE.

THE GREAT OUTDOORS
With a covered patio, an expansive terrace, and a pool beckoning, it’s tough to stay inside.
house combines a period profile out front with new, contemporary touches at the back, including a loftlike kitchen and entertaining area. Defined at one end by floor-to-ceiling, multipaned windows that frame mature trees just beyond, the new addition is a stupendous, light-filled space. The black cabinetry and stainless steel appliances are offset by a warm, hardwood floor. “We took the hardwood floor and duplicated that on the ceiling to eliminate a cavernous feeling and create more warmth,” notes Connell.
Centering the voluminous space is an island of rift-cut white oak topped with Mersey from Cambria. A deep glassy black strung with fluid white veining, this chic
surface partners perfectly with the kitchen cabinetry. Keeping the kids in mind, Connell added a whimsical note with triangular counter stools.
Connell hewed to a neutral palette that allows the architecture to really sing. Understated hues pervade the home. “Cambria’s White Cliff was the best utilitarian choice for the bathrooms, laundry room, and mudroom,” says Connell. “Simple, utilitarian, it is a continuation to the subtle color palette of the house. The family room is completely open to the kitchen, so it was important for us to bring in a subtle color palette to keep the focus on the lush outdoors,” says Connell. “And with entertaining in

mind, we incorporated swivel chairs, so you can easily pivot from the family room to the kitchen with your early morning cup of coffee or an evening cocktail.”
Connell’s utterly stylish design scheme is punctuated with the kind of pieces that make any house a home. A vintage camera collection passed down from the husband’s grandfather is displayed in a modern built-in wall unit in a hallway. Books from childhood and other keepsakes—like a gumball machine now filled with marbles and a Mickey Mouse phone—decorate the game room. Just as orchestrating the scale of furniture and architectural detail is key to mastering space, this marriage of high design and humble personal objects is fundamental when it comes to achieving a true sense of proportion.
STEP THIS WAY
A large, colorful custom piece by Lance Lester draws one into the game room.

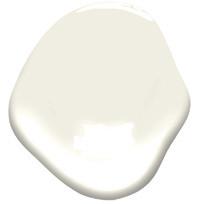
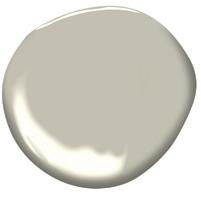

PAINT PICKS From left: Swiss Coffee OC-45, Winterwood 1486, Wrought Iron 2124-10, all from Benjamin Moore.
SEE MORE FROM DESIGNER TRACI CONNELL AT CambriaUSA.com/Style
The agreeably proportioned living room with a retractable wall opening to the dining patio epitomizes the indoor-outdoor essence of this Austin home.
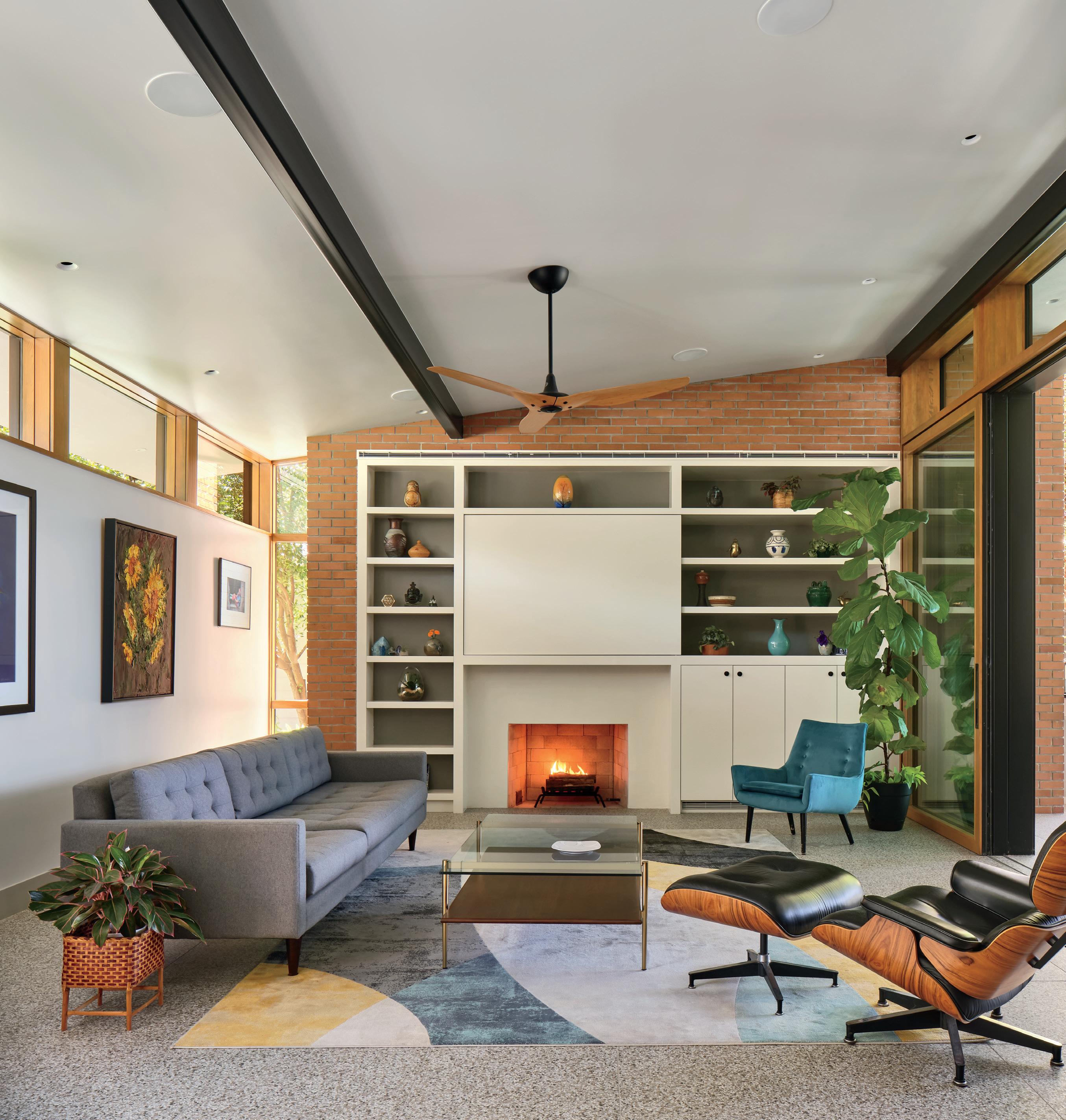

Architect Jed Duhon gives nature her due at his Austin home.
By THOMAS CONNORS
Photography by ANDREA CALO
Architecture is all about problem-solving. It’s about whipping space into shape and manipulating materials to meet the task at hand, whether that’s designing a store, a restaurant, or a hotel. And any number of factors, from a client to local zoning restrictions, can send an architect back to the drawing board. When Texas-based architect Jed Duhon of Steinbomer Architecture & Interiors decided to create a home for his family in Austin’s Allandale neighborhood, he had to answer to a tree.
A fan of the mid-century look, Duhon imagined a low-slung home spreading out in all directions to offer the best in indooroutdoor living. Yet, the lot that caught his eye had a protected cedar elm standing in the way.

DOUBLE DUTY
Clad in white oak and topped with the muted gray and white of Cambria’s Myddleton, the kitchen island provides plenty of prep and dining space, as well as storage.
He almost rejected the site but, in the end, worked around the mighty tree and fashioned a home true to his aesthetic vision.
Most classic mid-century houses are single-story affairs, but in response to that elm, Duhon’s home has a second floor. Still, this is no McMansion. With an open floor plan and loads of windows, it rides on a sense of spaciousness, on an engaging flow, not square feet. A porcelain floor with a terrazzo-like pattern anchors the living room, dining room, and kitchen and extends seamlessly to an adjacent patio. The brick wall in the primary bedroom runs past large sliding doors to form a bookend on the little
seating area outside, outfitted with iconic butterfly lounge chairs. And from the pitched ceiling in the living room to the soaring double-height volume of the dining room, the home is alive with visual and spatial energy.
Duhon’s choice of materials plays a big role, too, in giving the house—which has been recognized and rated by the Austin Energy Green Building Program—that laid-back, mid-century vibe. For that all-essential island in the kitchen, he went for white oak cabinetry and Cambria’s Myddleton with its almost atmospheric merging of soft gray and brushstroke-like patterns of white. “I had a sample
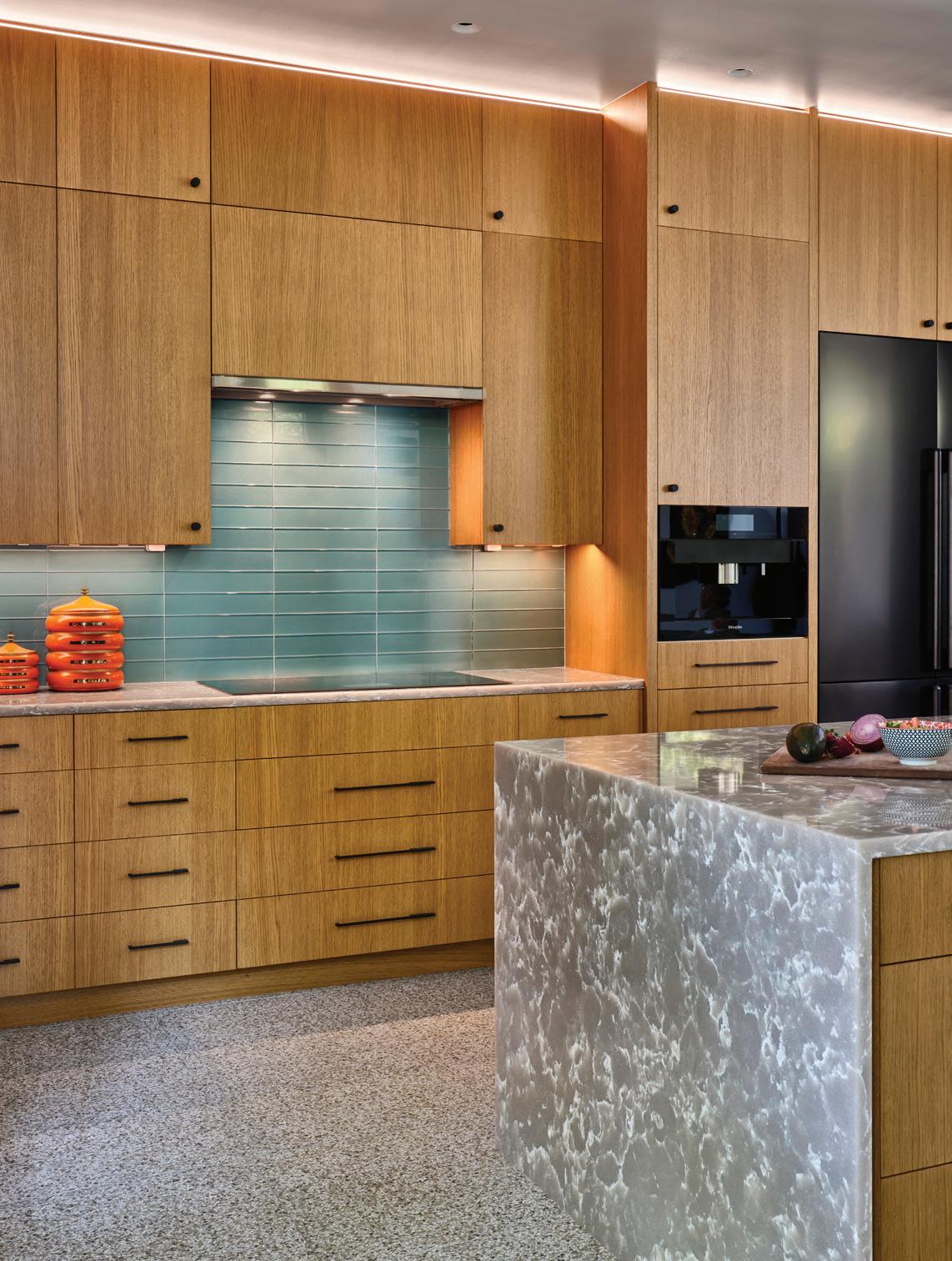
A luminous sea-green tile from Glazzio provides a soothing contrast above the streamlined cooktop.
A window set high in the wall of this first-floor powder room admits lots of natural light while ensuring privacy.
A substantial staircase and 15-foot tall window amplify the impressive scale of the dining room.


Clerestory windows and large glass sliders give the primary bedroom a distinctive sense of openness.

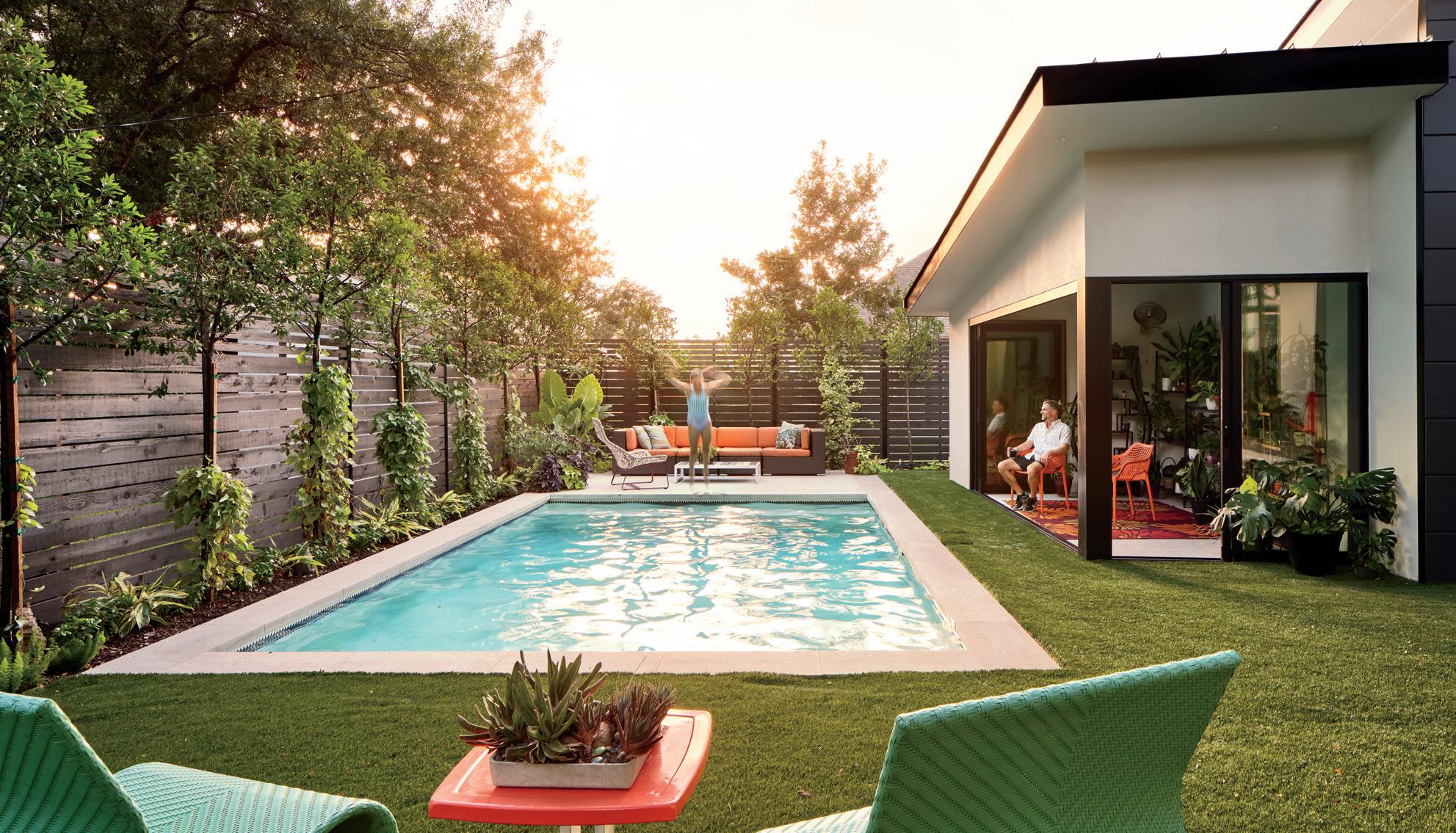

of the product sitting on my desk,” says Duhon, “and then I started on my place. It’s got such a cool look. You can’t quite tell if it’s modern or from the 1950s.”
While the elements of the house—glass, wood, brick, and quartz—and its driving concepts—plenty of natural light inside and multiple views to the outdoors—firmly echo the character of classic midcentury modern design, the Duhon residence could never be mistaken for a relic of the Eisenhower era. Its facade is more varied and dynamic than the homes Duhon took inspiration from, and inside, he breaks the rules with a double-height dining room, an impressive volume shaped by an angled, open stairwell and a towering window backed on the exterior by a latticework of brick.

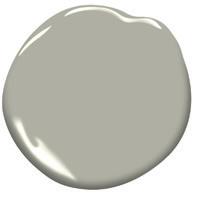

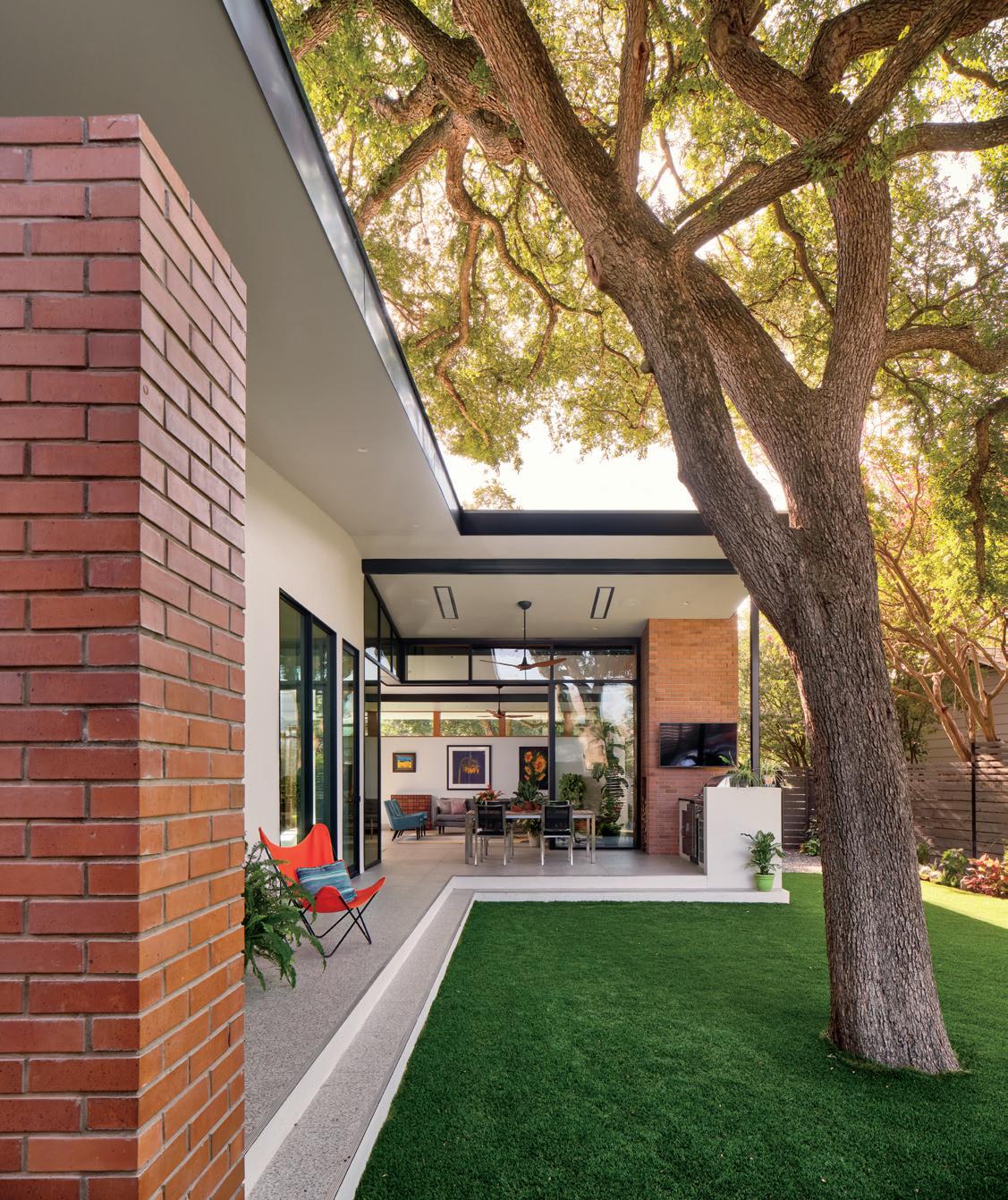
To accommodate the elm tree on the site, Duhon angled the house 21 degrees, a strategy that still allowed him to give all the main rooms—living room, kitchen, office, and primary bedroom—a direct visual or physical link to the outdoors. Even spaces that don’t have a view are outfitted with windows. “Natural light is very important to me,” says Duhon. “It’s good for your health and mood. Every bathroom, every closet gets natural light. In the daytime, this house can fully function with the lights off.”
As for that tree, it is hard to imagine this home without it. Tall, with a broad canopy, it really ties this outward-looking residence together. Silhouetted by the sun, or casting a cooling shade poolside, it looks every inch at home.
SEE MORE MID-CENTURY MODERN HOME TOURS AND LISTEN TO OUR EXPERT PODCAST ON THE TOPIC AT CambriaUSA.com/Style
Designer Marshall Erb frames fabulous views and exciting art, creating an ideal spot for entertaining.
By PAUL HAGEN | Photography by AIMÉE MAZZENGA
Walk into Marshall Erb’s extraordinary Chicago apartment, and you can almost feel a party brewing. Each room is ready to welcome visitors in its own way.
“It’s a slow reveal,” says Erb. “You come in the front door; you make a turn. You go into a gallery, and then you go into the living room, where you’ve got two
or three views.” The open-concept living and dining room escorts the eye from a stately piano to the rich patterns of the seating area and on to the formal dining setup. Throughout, one finds exquisite art, curving walls, and verdant curtains framing exquisite views of the lake and city.


Guests navigating the walkthrough kitchen are greeted by Cambria’s Rose Bay cascading from countertops, adding visual texture throughout.

By alternating between kitchen nook, dining room, and balcony, the couple is able to switch up their mealtime scenery.
Trusted installers arranged the art collection around walls, on stands, and in thoughtful vignettes, creating delightful visual surprises throughout the space.


As for the kitchen and bath, Erb says that started as a tale of two unforgettable quartz slabs. “Segue to a trip that Cambria hosted for designers,” remembers Erb. “We got to see the production facility and all of their designs in person, which is powerful. We’re used to looking at three-by-three inch samples,” he says. “And I happened across a couple that I knew I had to have.”
Though he’d chosen not to open the wall to the kitchen to keep it separated from folks mingling over cocktails or sitting down to dinner, Erb still wanted the room to be a work of art. He fell in love with

the combination of two contrasting black-and-white patterns—Cambria Rose Bay for the counters and a flooring he had recently been eyeing by Artistic Tile. Each is graphically bold and bubbling with movement yet nearly opposite in terms of color story. “It was a little bit of a leap of faith to use those two materials next to each other, both in such bold designs,” he admits. But as he saw them fall into place beside the stainless steel cabinets and Macassar ebony wood accents, he thought, “Oh my God, this is amazing!” Erb also carried the Macassar ebony accents into the bathroom. But here, he paired it with a much
Though most traces of the apartment’s former 1975-era glamour were banished over the course of renovation, the new owners kept its ornate French boiserie panels, which framed the seating area like a perfect Instagram backdrop.


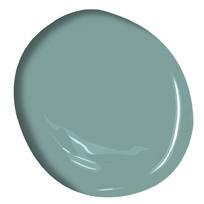
Cambria’s Ella countertop with its white backdrop and delicate gray veining feels distinctive but easy, both in design and function.
An intrepid upholsterer worked magic to upgrade this vibrant, custom headboard from queen to king by using scraps of leftover fabric from a now-discontinued print.
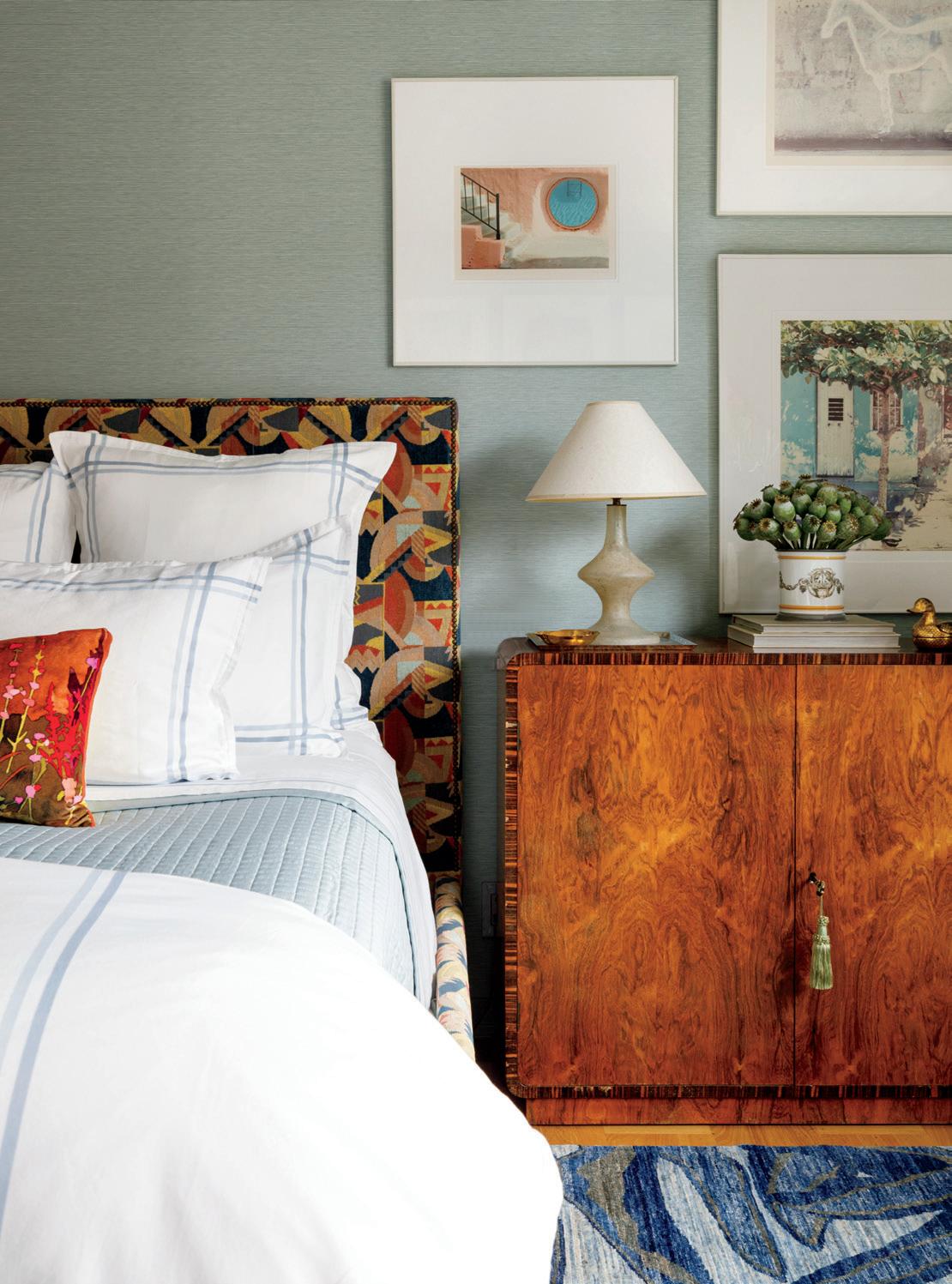
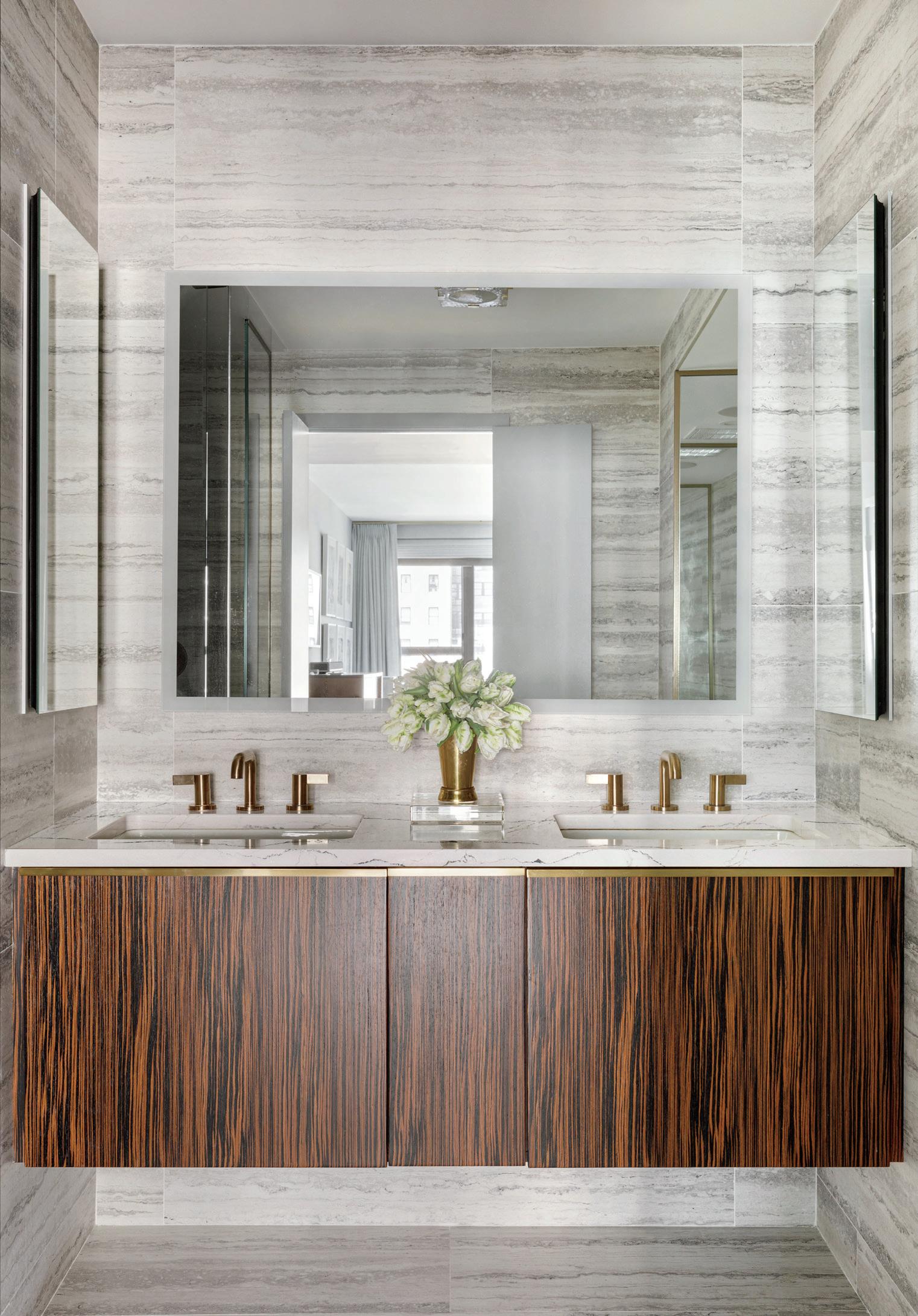
simpler, lightly marbled, dove-gray surface that he describes as having an “authentic vibe,” Cambria’s Ella. “It makes the whole room feel decorated—simply with the wall tile.” The fact that the material is so low maintenance helps ensure household harmony. “That’s part of the reason why I chose Cambria—because I never wanted to have a conversation about a stained countertop.” And Ella provides the classic look of marble without the maintenance.
Other rooms provided opportunities for Erb to revive pieces of his own design history. He calls the bedroom
“a distillation of a prior bedroom,” its potent patterns also nod to visiting Bangkok with his partner Richard. And in space with soft, heather walls, he says, “we re-created a TV room that we had in Milwaukee.” It’s also where they display Richard’s collection of comic books from the year of his birth. When Richard is giving the tour, he will joke to guests that it’s his “only corner.” But Erb seems proud—both of Richard’s collection and the many ways the apartment connect them to their shared history.
Soon, there will be more guests to tell. “Our dining table seats six to eight, which is plenty to cook for in
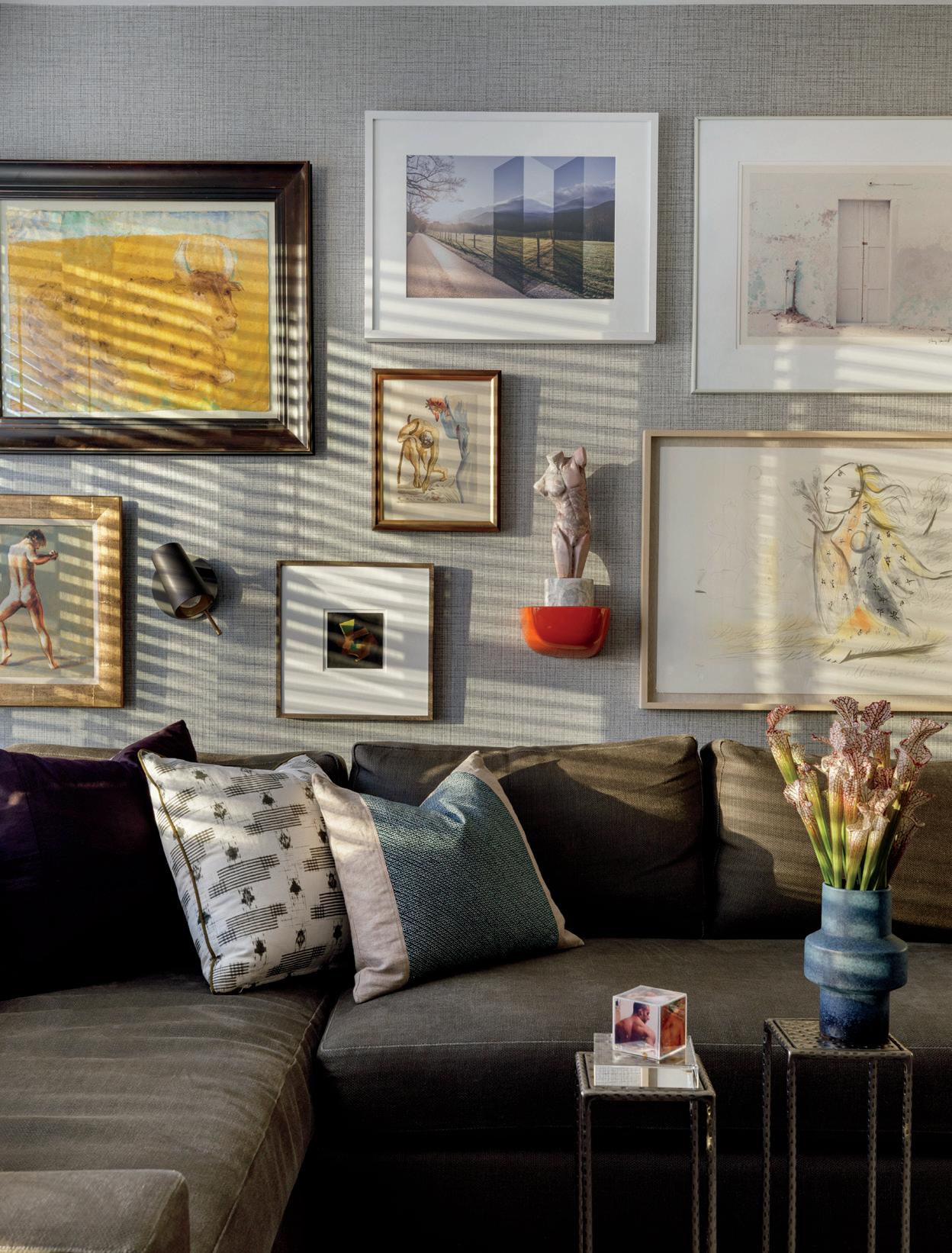
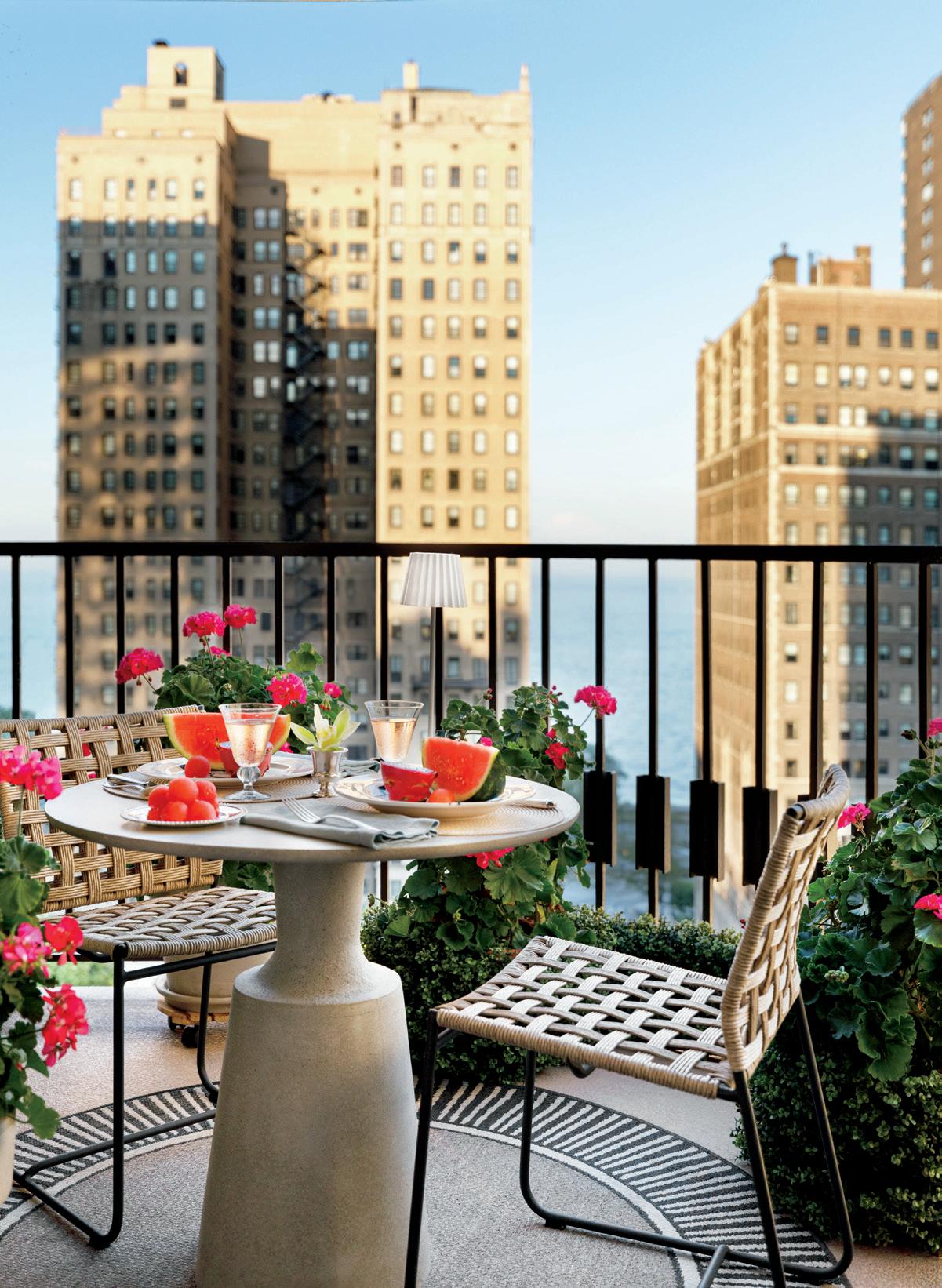
my mind,” says Erb. “But beyond that, I like to do cocktail parties,” he adds. “Pre-pandemic, it wouldn’t be unusual to have 30 or 40 people over.” And even with its profusion of delicate art on display, Erb always has room to welcome the next visitor without worrying they’ll knock something over. “It’s flexible enough that you can have a piano player during the party and people can still mingle,” he notes. An apartment full of intriguing art, notable Chicagoans, and a fabulous and fully stocked kitchen? We’ll be on the lookout for an invitation.
Impressive views of Lake Michigan also function as art, whether ensconced in the TV room or enjoying the balcony.
A smart update gives a contemporary Canadian home a more personal look and feel, while staying true to its owners’ streamlined style.
By AMANDA LECKY
Photography by EYMERIC WIDLING
After a major renovation and addition, this sprawling home in Bearspaw, a rural area of Alberta, still didn’t feel right to its owners. So they called on Calgary-based interior designer Stephanie Charest to step in and make the interiors feel more like them. “I wouldn’t call what we did a renovation,” says Charest. “It was really more like a refresh—fixing some problems, giving the interiors a more personalized and cohesive design, and then adding all the finishing touches that pull it all together.”
In the kitchen, for example, Charest solved the problem of the existing walnut cabinets— which had a “really orange-y finish”—with a coat of black paint. Then, she replaced all the
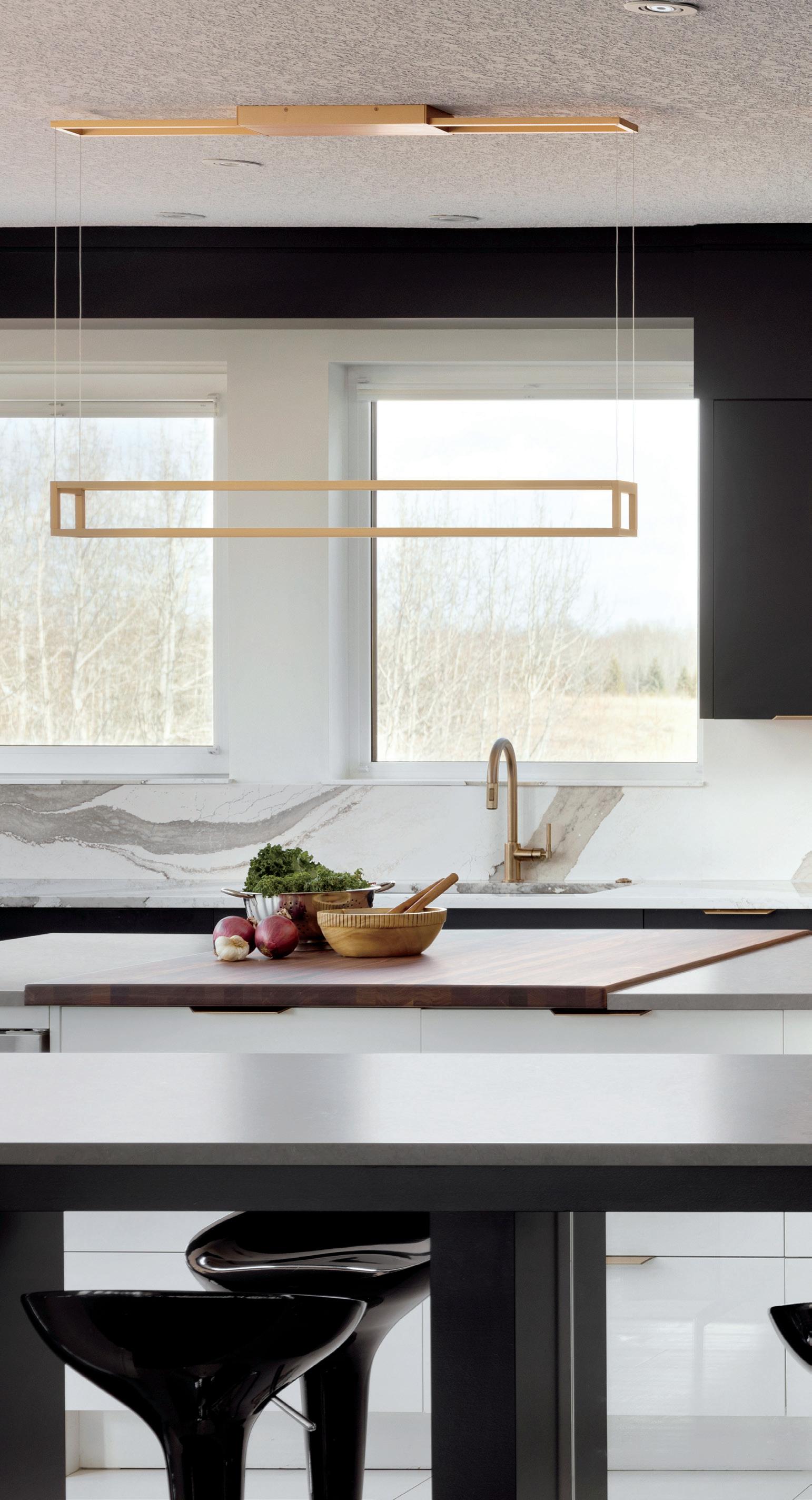

Cambria’s Skara Brae with dramatic veining makes a high-impact statement with a seamless flow from the Cambria-clad range hood all the way down to the countertop.
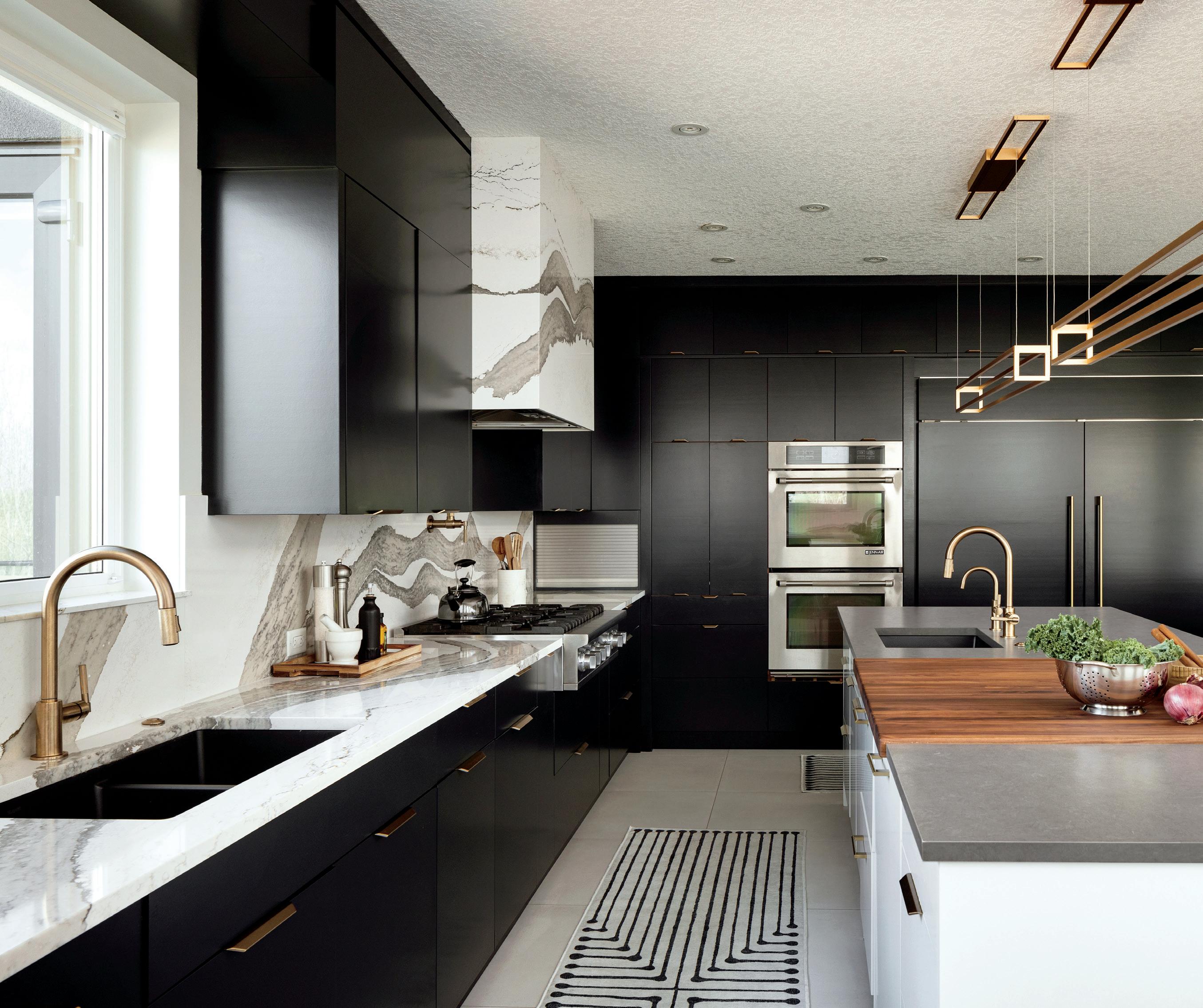



countertops, creating a dramatic focal point on the back wall with a seamless sweep of Cambria’s Skara Brae, its plunging taupe-green veins and black and white tributaries standing out against a bone-white background. The rest of the materials—gray island countertops, white porcelain floor tiles, and the black cabinets—recede, allowing the Skara Brae pride of place, functioning like fine art in the elegant
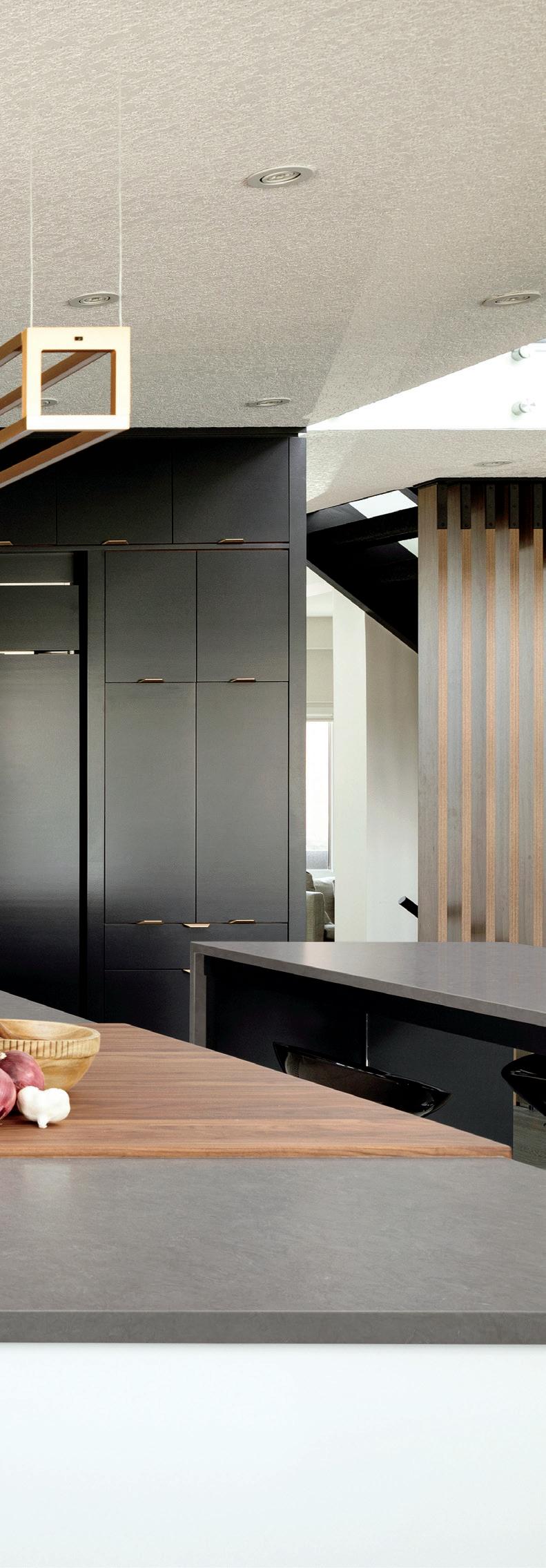
Double islands topped with Cambria’s Carrick provide plenty of space for prep and seating a crowd. Honey brass accents add warmth to the cool palette.
WHEN WE SAW THE SKARA BRAE, WE KNEW WE’D FOUND THE PERFECT MIX
space. Finally, Charest chose brass finishes on the hardware, fixtures, and lighting, adding warmth against the cool black-andwhite backdrop, and a hint of glamour.
In the kitchen, as throughout the house, Charest let her clients’ lifestyle guide her design choices. The couple has four grown children and a large extended family that often gathers at their home, so the kitchen and adjacent living spaces had to be geared to easy, mess-free food prep and easy entertaining. And, they preferred a clean, contemporary look without a lot of excess ornamentation. “That’s why Cambria was such a natural choice for the kitchen,” says Charest. “The owners cook a lot and use spices and sauces that can easily stain, so it was very important that we choose a countertop material that they wouldn’t have to worry about all the time. When we saw the Skara Brae, we knew we’d found the perfect mix of dramatic style and easy maintenance.”
That bold materiality continues throughout the adjoining living and dining areas, inviting spaces that reflect the owners’ preference for a pared-down, minimalist style. Instead of introducing bold color and patterned fabrics to the decorating, Charest again built layers of interest with a creative approach to the surfaces. On the fireplace wall, she combined two types of tile, a rolled-steel look for the hearth topped by a graphic herringbone pattern surrounding the firebox and extending all the way to
the ceiling. In front of the staircase, she created a privacy screen of wood-veneer slats, a practical element that became a modern design feature. “The screen shields the staircase, but still allows light to filter in from the windows,” Charest says. It also draws the eye up to the catwalk above, emphasizing the open volume of the space. The walnut tones of the slats play well with the scraped oak floors, installed during the home’s original renovation. “The client originally wanted to replace the floors, or refinish them, but they have a nice gray tone that ended up working really well with our design, so we kept them in place.”
Charest repeated those warm gray tones in the sofa she chose for the living space—a comfy sectional, ideal for large family gatherings—and incorporated just enough color to make the room feel richly personal. Sapphire-blue velvet covers the round ottomancum-cocktail table, and a collection of jeweltoned pillows lines the sectional. A creamy area rug helps define the living area within the open great room, adding softness and brightness underfoot. “We really didn’t add much in the way of ‘decorating,’ because we did want to honor the clients’ very clean, contemporary style. But, in the end, it’s those last touches of color and texture that make a room feel finished and pulled together,” says Charest. “It’s a mistake to go too plain.”
Just as the kitchen gets its drama from Skara Brae and the living space from its herringbone tile wall, the dining area has
A textural wood ceiling and a sculptural lighting fixture give the dining area its own identity. Views of the landscape flow into the undulating pattern of Skara Brae.



its own showstopping material moment—but this time it’s on the ceiling. Charest replaced the existing walnut ceiling panels, which were bowing badly and in danger of falling down, with new wood panels in a three dimensional basketweave pattern. “We knew we wanted to get rid of that orange walnut, but still keep some warmth and texture on the ceiling. When we found these panels we knew they’d be just the thing to add some impact, and it’s great when a client trusts us with a bold decision like this.”
Dramatic lighting fixtures also played an important role in the design. In the dining room, a faceted geometric fixture floats like an airborne sculpture, helping set the space apart from the adjacent kitchen and living areas. And in the kitchen, sleek
rectilinear pendants illuminate the island with a restrained, elegant glow.
The result of Charest’s update is a design that feels cohesive and intentional—in perfect keeping with the contemporary architectural style of the home, with the wide-open landscape that surrounds it and, most importantly, with its owners’ preferences. It shows Charest’s deft and creative hand with materials, and her instinct for using just enough color to enliven a neutral palette. The final effect is one of balance: Intimacy within a sprawling layout; warm tones in harmony with cool ones; and comfort softening sharp edges. But, to the owners, all that matters is that their refreshed home finally feels like them.
Graphic architectural elements—the vertical geometry of the wood-slat screen and the herringbone fireplace wall tile—add pattern and texture in the great room.

Bring spa-like luxury to your shower with Cambria quartz surfaces.
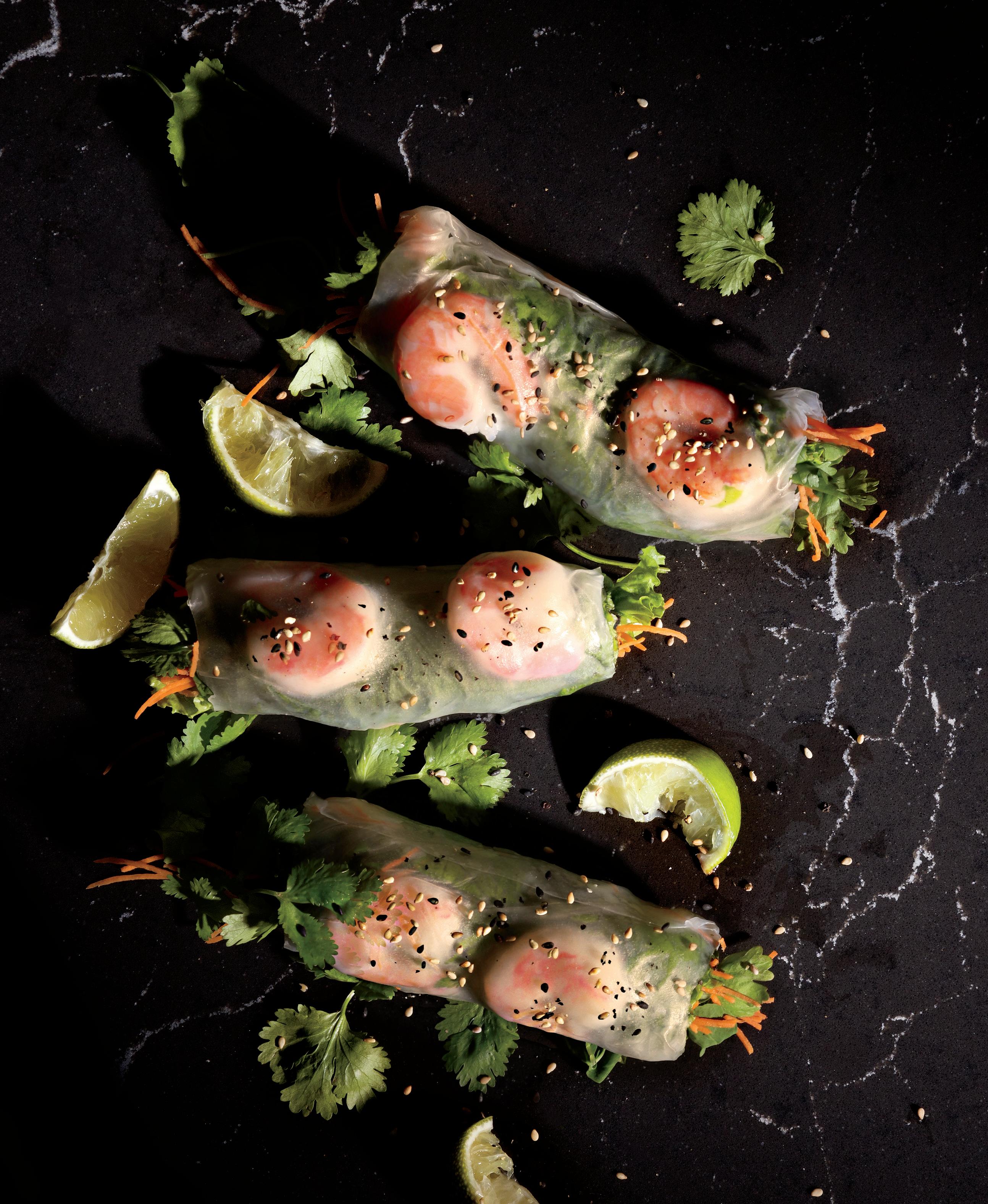
Take a fresh look at your favorite ingredients with these easy takes on Asian-influenced delicacies
COOL COCKTAILS AND EVEN COOLER DESIGN—YOU’LL FIND BOTH ON THE MENU AT THESE FUN APRÉS-SUN VENUES.
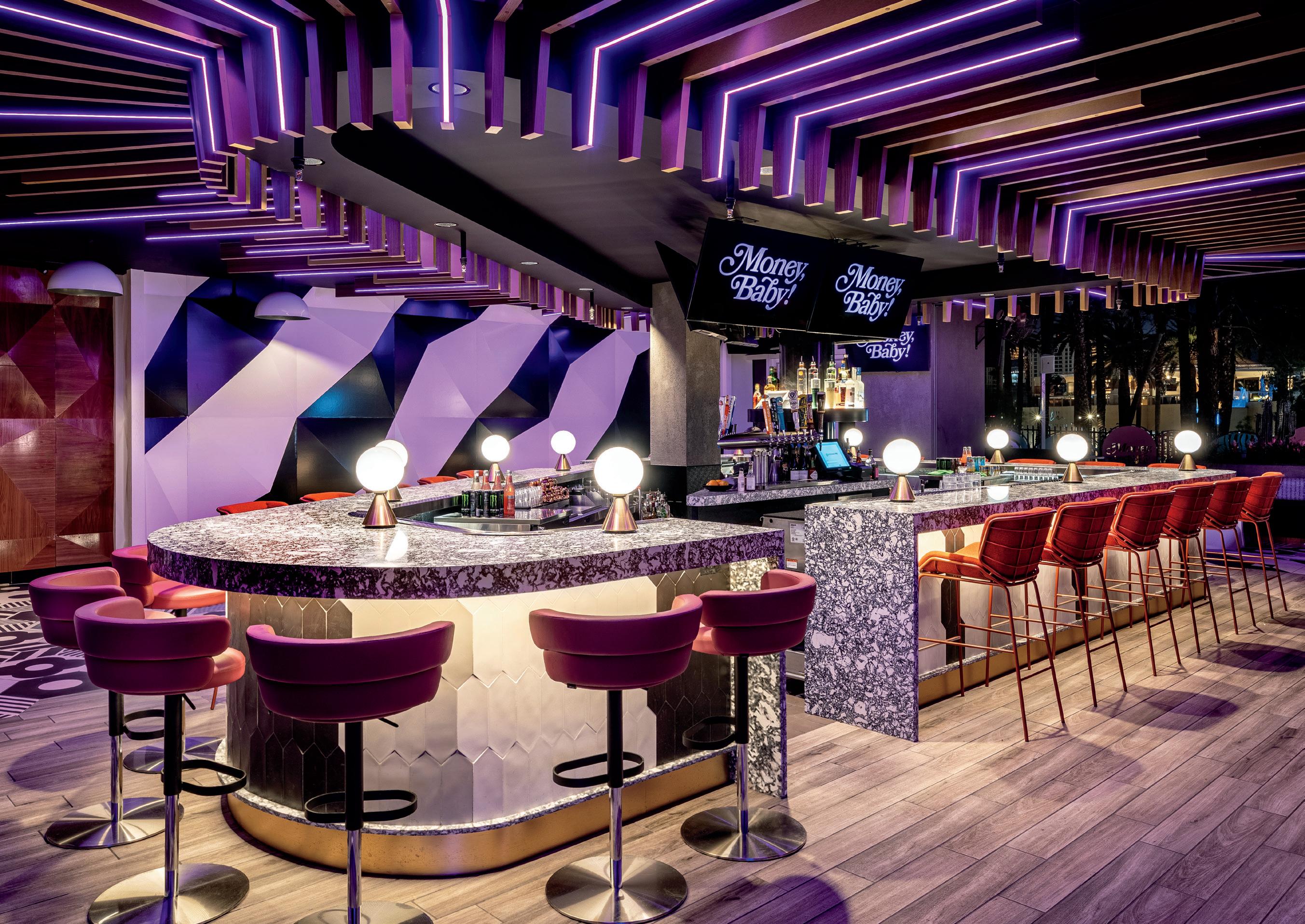
By PAUL HAGEN
LAS VEGAS, NEVADA
You may have known a sports bar or two, but this one’s a breed apart. Money, Baby!, in the Virgin Hotel Las Vegas, pairs all the action a sportslover could dream of with a design that’s as extra as Vegas itself. And this is no basic-brews-and-wings joint, either. Pull up a seat at the wraparound bar—topped with Cambria Rose Bay and lit by a combination of midcentury-style countertop globes and purple glowing overhead—and you’ll find creative cocktails aplenty. Consider the Tea’d Up, a sophisticated mix of cucumber vodka and kiwiginger reduction. Or try the Double Down, a tropical take on gin with pineapple-infused Campari, sweet vermouth, and coconut bitters. Stay for a meal and you will find wings, but not just any wings—these Jumbo Hot Wings come in buffalo (of course), plus Korean BBQ and basil ranch. Or indulge in the house-made BBQ Pork
Rinds and Green Chili Pork Nachos. Finished dinner? Game over? There’s no need to head anywhere else. Thanks to the clever, flexible design by California-based Davis Ink, Money, Baby! transitions effortlessly into club-mode after dark, with its own DJ booth (a focal point clad in Cambria Bentley) and sparkling globes twirling above the dance floor. For a quieter evening’s end, take a moment to relax on the patio, where 12-foot-tall pink palm tree sculptures help create a getaway to remember. moneybabylv.com
After spending an active day amidst the natural beauty of sunny San Diego, the quiet luxury of Huntress may come as a welcome respite. Your experience begins with a feast for the eyes: a highly architectural space in black and white, accented with hints of gleaming gold and a tongue-in-cheek wall of framed butcher’s knives. Overhead, spectacular oversize pendants set the surroundings aglow. But the real spotlight is on the menu, an eclectic mix of creative offerings like Lobster Curry Soup, Miso Chilean Sea Bass, or—the main event—a center cut A5 steak from Japan’s Satsuma Kagoshima Prefecture, where some of the world’s highest-quality (and most expensive) Wagyu beef is sourced. The drinks selection is just as special. Head to the centerpiece bar—wrapped in Cambria Brittanicca—to enjoy a selection from the Huntress Whiskey
Program, which offers guests an exclusive taste of rare, vintage, and unique Japanese whiskies. Or, spend an evening in the intimate wine-tasting area. For an extra-special occasion, book the Table 67 VIP experience: You’ll enjoy private service at a secluded mezzanine table overlooking the bustle of San Diego’s lively Gaslamp Quarter. huntresssteak.com
SIGNATURE
The Night Owl offers a boost with espresso and manoa chocolateinfused bourbon, Frangelico, coldbrew coffee liqueur, amaro, and salted sweet cream.
DON’T MISS
The chef’s tasting menu, a decadent selection of surf and turf, especially when paired with a Wine Journey or Whiskey Adventure.
SIGNATURE
Like its namesake, the Money Mule is a classic with a twist—a chilled copper mug filled with fig-infused vodka, fresh lime juice, and ginger beer.
DON’T MISS
A taste of the ballpark with Homewrecker Dogs in varieties like the Asian-influenced Bahn Mi and the Tex Mex-tasty Boss Hog.
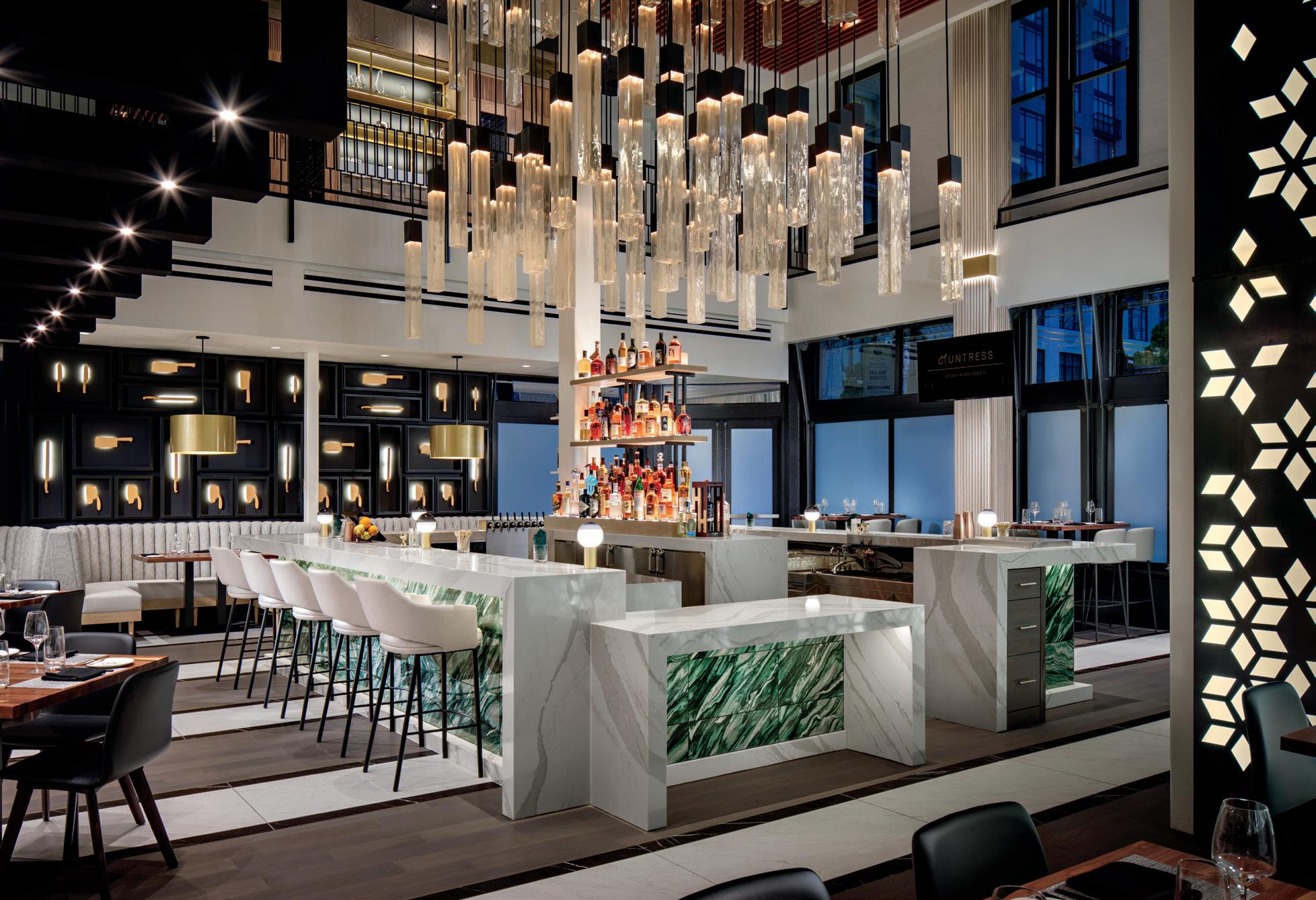
Step inside the Cottontail Lounge at The W Scottsdale and you might feel like you’ve brought a piece of the spectacular desert landscape with you. Swirls of blue and white move across the ceiling like so many clouds against the endless native skies, and earthy tones of wood and leather wrap the space in
warmth. But while the hip Southwestern clubhouse vibe might be what draws you in, you’ll stay for the fabulous cocktails served at the Cambria Bentley–topped bar: offerings like Peachin’ to the Choir, featuring both peach vodka and peach liqueur, and Killing Me Softly, which mixes rum with mango,
coconut, pineapple, and fresh squeezed OJ. And you can’t miss the establishment’s signature cocktail, says Davis Krumins, who designed the lounge, right down to the quirky bunny statuary. “I love the carrot-based whiskey drink, aka the Cottontail,” he says. “Just try it.” cottontaillounge.com
How do you make a cocktail worthy of the name Cottontail? Add whiskey to rosemary and carrot-orange-turmeric juice for a sweet, natural-tasting tipple.
DON’T MISS
Yuzu crème fraîche, dill, shaved radish, pickled baby onion, and lemon oil top Smoked Sockeye Salmon Flatbread for a truly decadent nosh.


SCOTTSDALE, ARIZONA
El Hefe means “the boss,” in Spanish, and this Scottsdale institution (which bills itself as El Hefe Supermacho Taqueria) certainly exudes take-charge confidence at every turn. From the moment you walk in—pausing, of course, at the famous entryway selfie station— you’re greeted by exuberant design by Davis Ink, from a burst of light from an upsidedown chandelier to greenery swaying from suspended planters to the bold pattern of Cambria Bentley anchoring the substantial bar. The food is every bit as impressive, with Tex-Mex favorites like Street
Corn and tacos, plus “Macho” Nachos and burritos, salads, and more. Bring your appetite: There are no small portions here. Cocktails are equally robust. Try the Desert Del Fuego, a flavor explosion of smoky mezcal, ginger liqueur, and a hint of prickly pear syrup, or the Coco Naranja Margarita, with tequila, fresh coconut puree, blood orange juice, and lime. As night falls, join in as the action heats up on a small but mighty dance floor. And if you like the energy but are ready for a change of scenery, head next door to Riot House, where you can enjoy food from the El
THE SHAG ROOM
There’s more fun to be had after the game at Money, Baby! nearby at The Shag Room, which showcases local talent at open mic night and boasts an Upside Down Tea Party worthy of Alice. virginhotelslv.com
MARJORIE BARRICK MUSEUM
If your compass points to culture over cocktails, head to the University of Nevada, Las Vegas, to see a collection that highlights and celebrates underserved communities. unlv.edu/barrickmuseum
LIGHTHOUSE ART SPACE
While in Scottsdale, enjoy an immersive art experience that allows you to vanish into time-honored artwork or a world from the distant past. Check its event calendar from painting to sound baths. lighthouseartspace.com
ARIZONA BOARDWALK
Hefe kitchen in a more laidback, beachy atmosphere. elhefe.com
SIGNATURE
You can taste the love in the Mi Amor Spritz, a combination of tequila rosa, strawberry puree, fresh lemon juice, Cointreau, and rosé.
DON’T MISS
A happy ending for your sweet tooth, the dessert nachos pile on puffed wheat, powdered sugar, cajeta caramel, chocolate sauce, and whipped cream.
Also in Scottsdale is this extravaganza of entertainment, which includes OdySea Aquarium, Butterfly Wonderland, Laser & Mirror Maze, Pangaea: Land of the Dinosaurs, the Surprise Your Eyes selfie museum, and more. azboardwalk.com
SAN DIEGO CHINESE HISTORICAL MUSEUM
Once your hunger is satiated at Huntress, head down the street to feed your soul. Explore the transPacific history of San Diego’s Chinese community at this unique celebration of art, history, and culture. sdchm.org
Davis Ink. designers create environments with a twist where people can have fun and feel good. davisinkltd.com

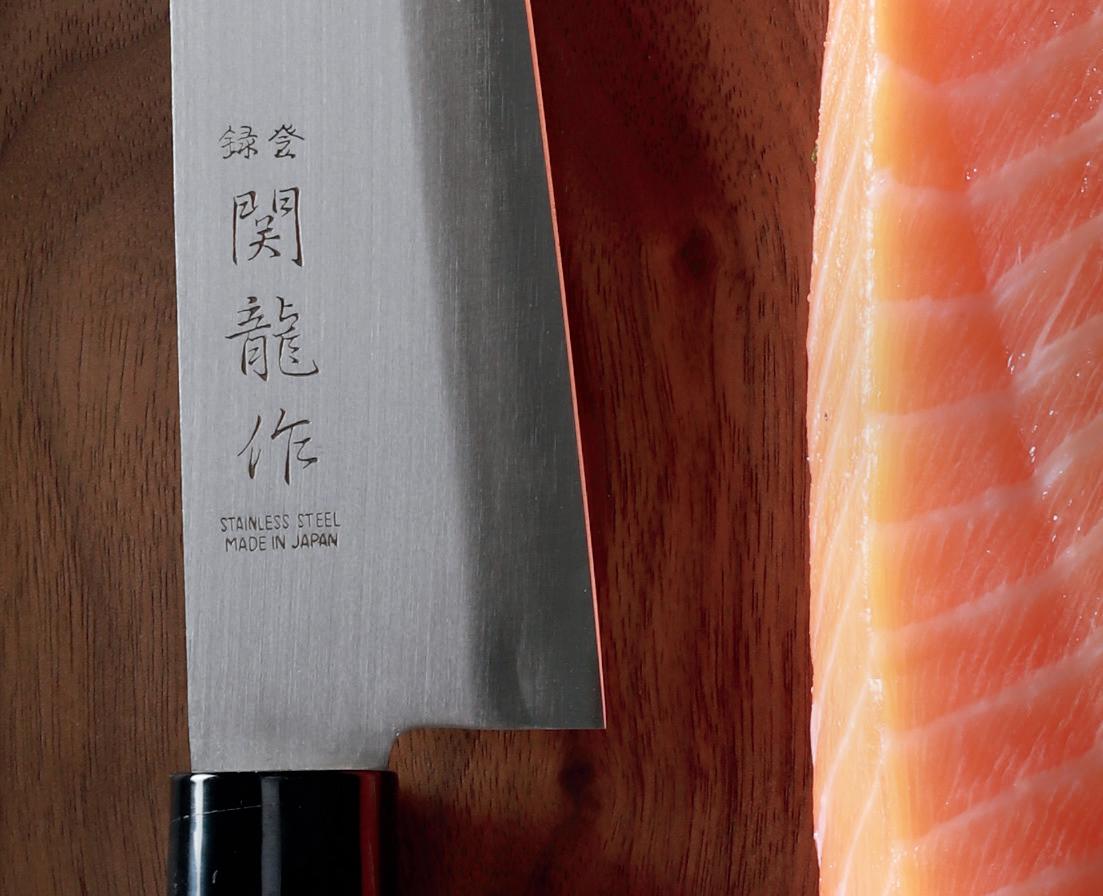
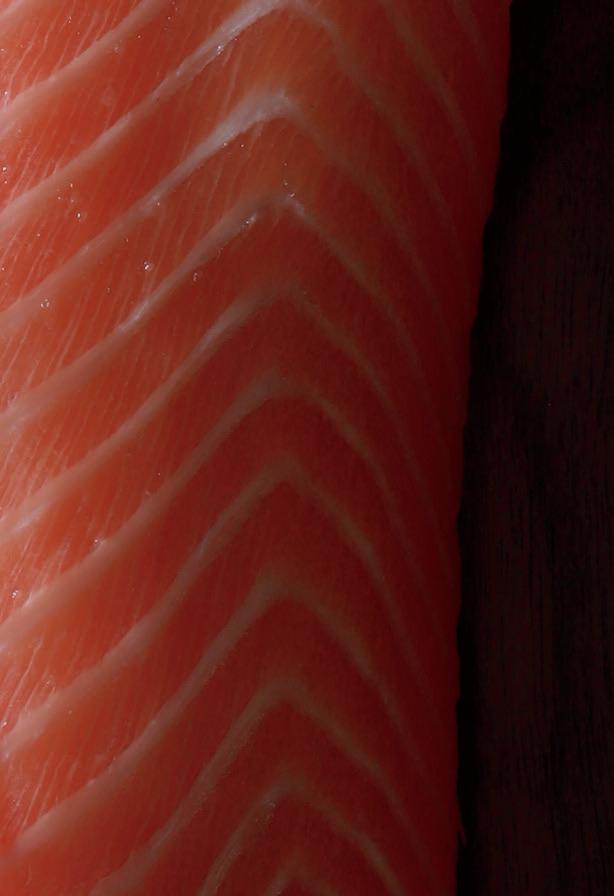

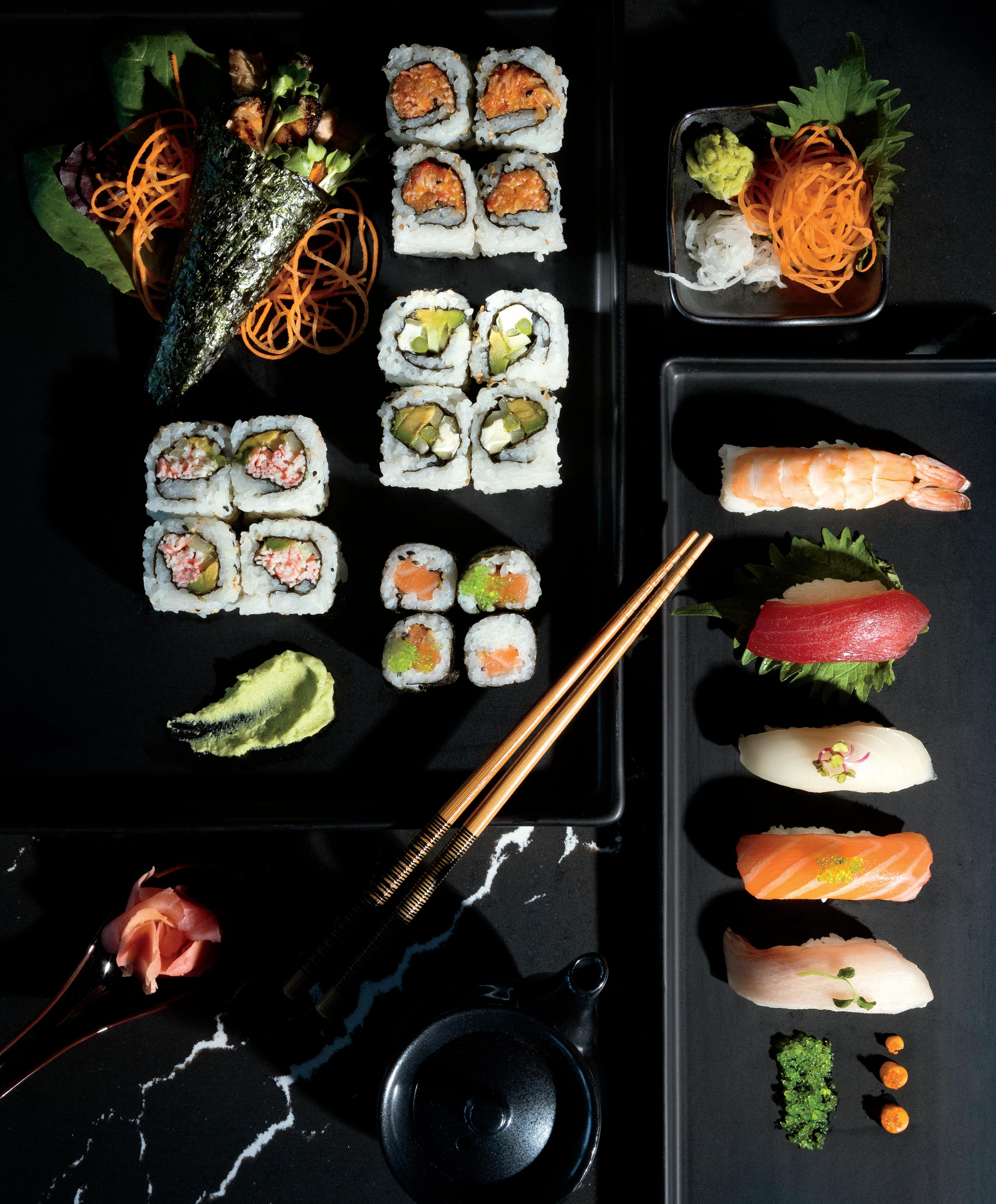

Don’t worry about the perfect technique or photo-ready results. Just have fun and let the fresh flavors shine.
SPICY SALMON ROLLS
Adapted from umamigirl.com
INGREDIENTS
1 batch of prepared sushi rice, cooled to room temperature
½ pound sushi-grade salmon
2 ripe avocados
1 seedless cucumber
Spicy mayo
1 package sushi nori (dried seaweed)
A sushi rolling mat
Roe (optional)
Sesame seeds (optional)
DIRECTIONS
With a very sharp knife, cut the salmon into ¼-inch-thick strips. Halve and pit the avocados. Slice the flesh lengthwise into strips and scoop it from the skin with a large spoon. Cut cucumber in half lengthwise and scoop out the watery center from each half with a small spoon. Then cut each half in half crosswise, and cut each quarter into 4 sticks.
ASSEMBLE
Lay a bamboo sushi mat on a cutting board with one of the short sides facing you. Cover the surface of the mat with plastic wrap. Place a piece of nori on the mat with the shiny side down and one of the short sides toward you. Wet your hands (a bowl of warm water with a splash of rice vinegar helps here) and pick up about ½ cup of rice. Using your hands, spread the rice fairly evenly over the surface of the nori, leaving the half-inch strip farthest from you rice-less. You don’t need to spread the rice perfectly to end up with good-looking sushi. Near the end closest to you, lay a strip of fish and some avocado and cucumber across the entire width of the rice. Spread on a generous bit of spicy mayo and sprinkle with roe, if using. Using your finger, wet the bare strip of nori to ensure it will seal the roll.
ROLL THE SUSHI
Lift up the edge of the bamboo mat closest to you and tuck your thumbs underneath. Use the rest of your fingers to hold the fillings in place for a moment while you roll the mat once away from you to enclose the filling in the nori. Continue to roll the
mat away from you, pressing gently and pulling slightly toward yourself at the bottom, to shape the roll. Remove the bamboo mat. Wipe the blade of your sharp knife with a wet paper towel or kitchen towel. Cut the roll in half crosswise, and then slice each half into three or four rounds. Sprinkle with roe, scallions, and/or sesame seeds, if using. Serve with soy sauce for dipping and wasabi and pickled ginger, if you like.
Adapted from natashaskitchen.com
INGREDIENTS
1 batch of prepared sushi rice, cooled to room temperature ½ lb. real or imitation crabmeat
1 avocado, ripe but still firm
½ medium cucumber, peeled and julienned
Toasted nori seaweed
Toasted sesame seeds
A sushi rolling mat
Soy sauce, regular or low sodium
Wasabi paste or wasabi powder
Spicy mayo: You can make your own by mixing 1 Tbsp. regular mayonnaise with 1 Tbsp. Sriracha hot chili sauce, or to taste.
DIRECTIONS
Fold the pieces of nori in half to split them. Spread a generous handful of sushi rice onto the ½ sheet of nori. Using wet fingertips, spread the rice evenly over the entire surface of the nori. Flip the rice-covered piece of nori over so rice is facing down (this way, your rice will be on the outside of your rolls). Place your fillings across the center of your nori lengthwise. Don’t overfill or the roll won’t seal. Start rolling using your matt to firmly keep the roll in place. Apply some pressure to make a tight roll. (If it’s not tight enough, it will be difficult to cut.) Once the roll is complete, sprinkle with toasted sesame seeds while it’s still on the mat so you can turn it easily. Carefully run a sharp knife through a damp paper towel before slicing to help prevent the rice from sticking. Cut the roll in half, then line the two halves up and slice into even 1-inch rings. Serve with soy sauce, wasabi, or spicy mayo.
Adapted from izzycooking.com
Sashimi-grade or sushi-grade tuna from a reputable place. Traditional tuna nigiri sushi uses raw tuna, but you can substitute cooked tuna.
Sushi rice, preferably Japanese short grain rice.
Sushi vinegar: You can make your own by mixing rice vinegar, sugar, and a dash of salt as a replacement.
Wasabi and pickled ginger (optional)
A sharp knife to cut the fish properly and easily.
DIRECTIONS
Cook sushi rice using a 1:1 ratio between rice and water. Transfer cooked rice to a large bowl and let it cool slightly. While it’s still warm, season with sushi vinegar. Slice the tuna against the grain, at about a 30- to 45-degree angle, into thin slices that are approximately 3-inches long by 1-inch wide, and ¼-inch thick. Shape the rice by putting about three tablespoons of rice in one hand. Squeeze until it rolls into a firm oval shape. Don’t squeeze too tightly. Assemble your tuna nigiri by spreading a pea-sized portion of wasabi in the middle of the fish. Place the rolled sushi rice onto the tuna and bend your fingers to cover both the fish and rice together. Turn the fish and rice over to let the tuna slice sit on top of the rice. Serve with optional wasabi, soy sauce, or pickled ginger.
Learn how to make the Perfect Sushi Rice, Salmon Hand Rolls, and Seared Hamachi. Visit us online.
LESLEE MILLER, CERTIFIED SOMMELIER OF AMUSÉE, SERVES INSPIRED PAIRINGS FOR THIS CUISINE
SPICY SALMON ROLLS
Ooooo, spice with a tiche of oceany salt—spicy salmon rolls are one of my faves! Try on the Dopff + Irion Pinot Noir sparkling rosé from Alsace, France to cut a touch of this recipe’s heat, while allowing the freshness of the salmon to remain perfectly intact. Red raspberry, blackberry, thyme, tarragon, wild strawberry, and red currant are just a few of the notes of this soft bubbly, making it one gulp-able pink.
TUNA NIGIRI
Pairing here has to be done quite carefully as to not overtake the amazing, layered flavors you’ll get from your fresh tuna. Try the Elena Walch Schiava from Alto-Adige, Italy. The lightest of light bodied reds, make sure to serve this Schiava (grape) with just a teensy chill to keep the crushed vibrant cherry, bright strawberry, and raspberry fruit all snapped up in the wine’s palate while allowing its citrus tang and ever so slightly peppery vibe to shine.
HAMACHI
The Arneis grape is absolutely meant to pair with Hamachi. I recommend the Marrone Arneis from the Langhe region of Piedmont, Italy for the job. Creamy, with a light lemon curdlike texture while expressing notes of freshly squeezed lemonade—this medium weight white gives way to a super fun fennel-like spice that will instantly make friends with your gorgeous Hamachi.
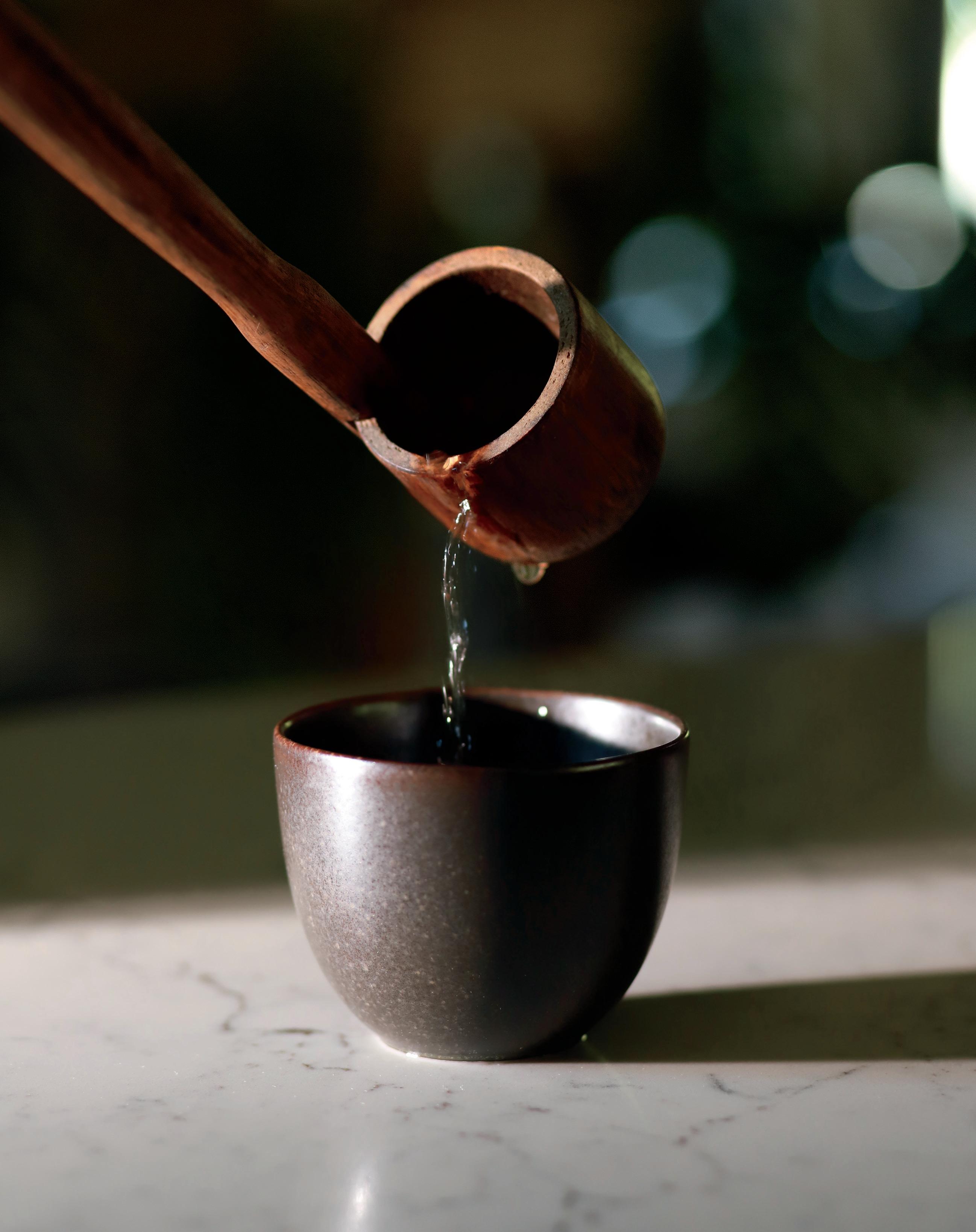
Photography by STEVE HENKE
Japan has been producing sake since about the 5th century BCE, and—as you might expect—the drink has a deep cultural meaning to the Japanese. But it’s easy for anyone to appreciate this sheer versatility of sake, which is delicious served hot or cold, straight up or mixed into cocktails, at special occasions or on any old evening. What exactly is sake? In the simplest terms, it’s a fermented beverage made from rice, a type of rice-fungus yeast called koji, and water. Sake has a unique umamirich flavor and, like wine made from grapes, it can range from fruity and sweet to crisp and dry.
In Japan, sake may be warmed in a special warming vessel and served in a ceramic or porcelain cup (or, if it’s chilled, in a small glass). But there’s no reason to hold back because you don’t have an “authentic” sake set: Just pour it into a cocktail glass or wineglass, take a moment to savor the aroma, and don’t forget to say kanpai (cheers!) before you sip.

KYOTO SOUR
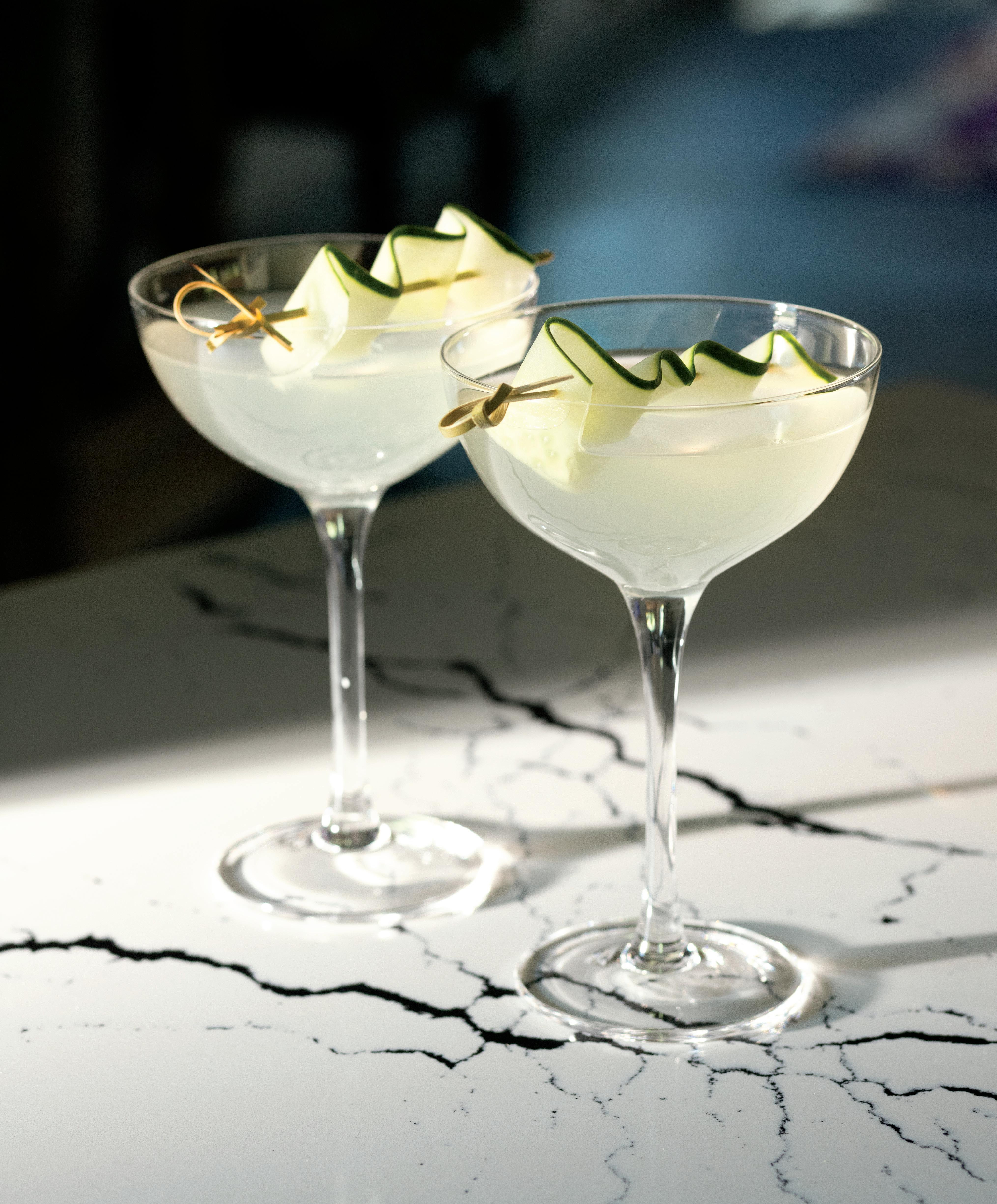

For hundreds of years sake was only available to privileged high court officials and religious leaders. Once the masses started sipping sake, it was only on special occasions, and was typically served warm during colder months of the year. Today, sake can be enjoyed anytime and at a variety of temperatures, although experts agree that premium sake is best served chilled.
Serves 1
INGREDIENTS
2 grapefruit slices
2 dashes green Tabasco sauce
3 oz. Gekkeikan Haiku sake
½ oz. lemon juice, freshly squeezed
¾ oz. agave nectar
Grapefruit slice and mint sprig for garnish
PREPARATION
In a shaker, muddle the grapefruit and Tabasco. Add the sake, lemon juice, and agave nectar with ice and shake until well-chilled. Strain into a rocks glass filled with fresh ice. Garnish with a grapefruit slice and a fresh mint sprig.





FOR OLD TIME SAKE



FUN FACT:
If you’re planning to drink sake on its own, talk to the restaurant sommelier or store owner about your preferences. In cocktails, you can swap out vodka, gin, white wine, or vermouth with sake. Some bartenders suggest skipping high-end grades such as Junmai Daiginjo because the flavor is too delicate to stand up to mixers. Instead, opt for nama sakes, which have a bolder presence.
Sake can be categorized as sweet or dry, but it’s unlikely you’ll sip an overly sweet sake since most sweet varieties offer just a hint of sweetness; but dryer varieties can produce quite a pucker. Look for labels that include sweet/dry information or just give your glass a sniff since a fruitier aroma often equates to a sweeter finish.
Serves 1
INGREDIENTS
1 ½ oz. bourbon
1 oz. plum sake
1 sugar cube
Dash of water
A few dashes of orange bitters
Plum slice or orange slice for garnish
PREPARATION
Place sugar cube in old fashioned glass and saturate with bitters, add a dash of plain water. Muddle until dissolved. Fill the glass with ice cubes and add bourbon and sake. Garnish with plum slice or orange slice.
Sake is versatile enough to keep in the kitchen for cooking since it can intensify the flavors of some of your favorite dishes without overpowering them. Pour some sake into a simple meat marinade, use it to add depth of savory flavor to soups and stews, add a little to your stir-fry recipe, or even sneak some sake into the water when making sushi rice to achieve satisfyingly subtle levels of umami.
Serves 1
INGREDIENTS
1 ½ oz. gin
3 oz. sake
½ oz. lime juice
Ginger beer
Cucumber slices for garnish
PREPARATION
In a shaker with ice, combine the gin, sake, and lime juice. Shake until very cold. Pour into coup martini glasses or over ice, if desired. Top with ginger beer and garnish with a cucumber slice.
STILL THIRSTY? FIND MORE MIXOLOGY AT CambriaUSA.com/Style























In Japan, an island nation with a reverence for nature, rice has been a treasured staple since its first ancient cultivation. As such, rice and rice products, including sake, have been a traditional offering to the gods. Even today, you’ll find sake barrels and bottles on display at Shinto shrines, and even at small shrines in sake producers’ facilities.















There’s a style of sake for every taste and budget. Here are three delicious options.

DEWAZAKURA’S “CHERRY BOUQUET” GINJO SAKE
Brewed to the highest Daiginjo grade standards, this premium sake has a crisp start with fruity afternotes.

KUROSAWA SAKE
JUNMAI KIMOTO
This mid-priced sake is smooth and silky, and robust enough to stand up to hearty meals.

OZEKI DRY SAKE
A crisp lower-priced sake brewed in California, this is a light, refreshing introduction.
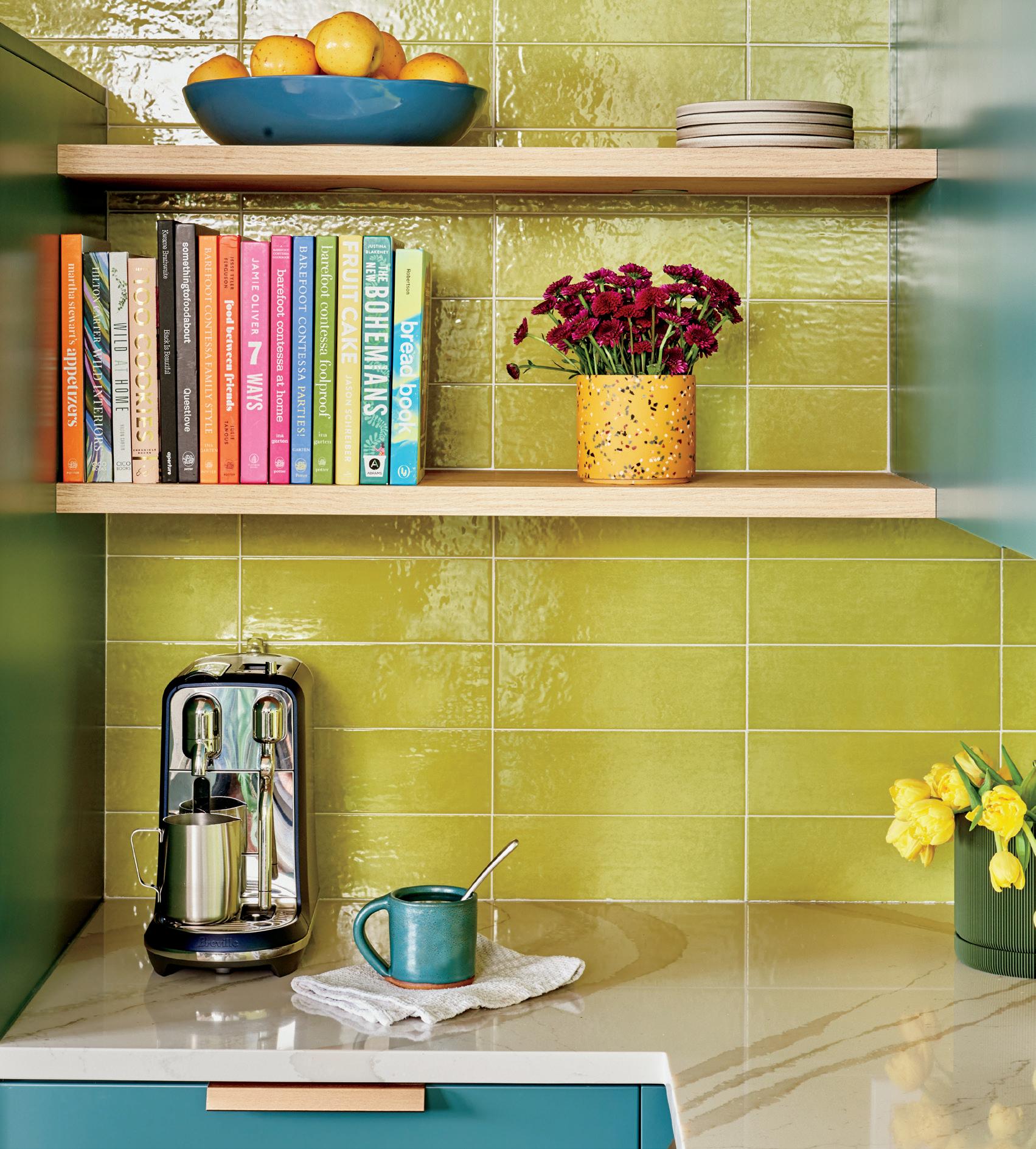
KITCHEN PG 10: Smithfield countertops by Cambria, CambriaUSA.com. Backsplash by Jeffrey Court through Davinci Marble, davincimarble.com. Custom brass hood by Michael Bondi Metal, michaelbondi.com
Lighting by Circa, circalighting.com. Cabinets by Millwork Management. Hardware by Hoffman Hardware, hoffmanhardware.com Contractor, McMahon Construction, mcmahonconstruction.net
WINE BAR PG 11: Bentley countertops by Cambria, CambriaUSA.com. Wallpaper by Mitchell Black, mitchellblack.com
Faucet by Brizo, brizo.com. Estelle colored wine stemware in Amber Smoke, estellecoloredglass.com
LIVING ROOM PG 11: Custom designed sectional by Hickory Chair, hickorychair.com Swivel chairs by Four Hands, fourhands.com Light fixture by Arteriors, arteriorshome.com Pillows by Fortuny, fortuny.com and Mitchell
Gold + Bob Williams, mgbwhome.com
Rug by Feizy, feizy.com. End table by Oly, olystudio.com.
KITCHEN PG 12: Island countertops in Buxton by Cambria, perimeter countertops in Smithfield by Cambria, CambriaUSA. com. Pendant lighting by Currey and Company, curryandcompany.com
Faucets by Brizo, brizo.com. Range by Subzero-Wolf, subzero-wolf.com. Steam oven by Miele, mieleusa.com. Cabinet hardware by Amerock, amerock.com
Grain Drum pendant light by Ravenhill Studio, ravenhillstudio.com.
KITCHEN PG 13: Brittanicca Warm countertops by Cambria, CambriaUSA.com
Floating shelves, drawer pulls, kitchen sink, and faucet by German Kitchen Center, germankitchencenter.com. Light fixture by Hudson Valley Lighting, hudsonvalleylighting.hvlgroup.com
Appliances by Bosch, bosch-home.com/us. Polished chrome faucet and undermount stainless steel sink by Julien, Julien.ca
LEARNING KITCHEN PG 14-15: Ironsbridge countertops by Cambria, CambriaUSA.com. Lighting by Dutton Brown, duttonbrown.com. Foussana porcelain field tile flooring.
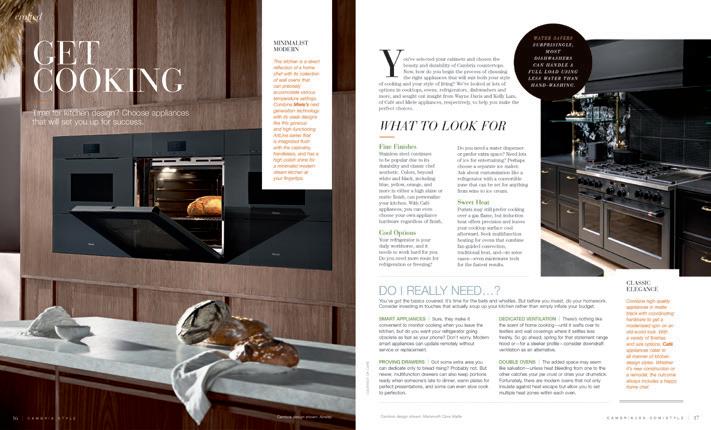
KITCHEN PG. 16: Mammoth Cave countertops by Cambria, CambriaUSA.com
Oven by Miele, mieleusa.com
KITCHEN PG. 17: Ainsley countertops by Cambria, CambriaUSA.com. Range by Café Appliances, cafeappliances.com
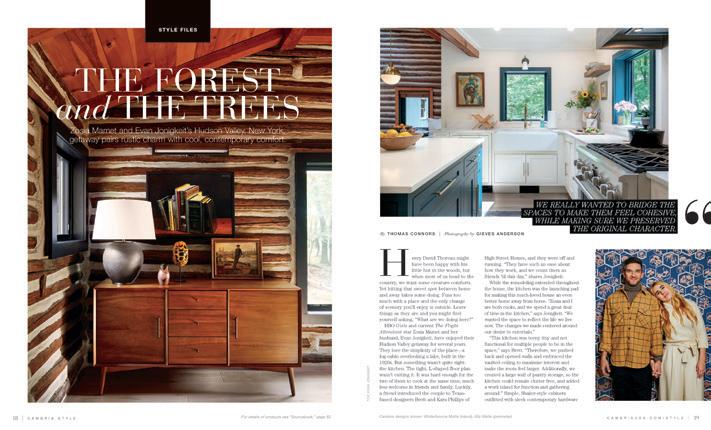
The Forest and the Trees
HALL PG 18: Vintage furniture.
KITCHEN PG 19: Island countertops in Winterbourne Matte by Cambria, perimeter countertops in Ella Matte by Cambria, CambriaUSA.com. Cabinetry by Masterbrand, masterbrand.com
BATHROOM PG 20: Wisteria wallpaper from Farrow & Ball, farrow-ball.com. Hexagonal tiles from Fireclay floor tile, fireclaytile.com Montana Midnight vanity top by Cambria, CambriaUSA.com
HALL PG 21: Vintage furniture. Rugs from Nomads Loom, nlrugs.com.
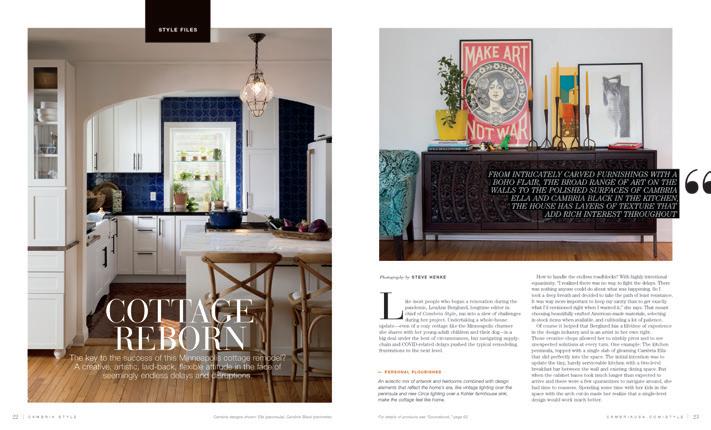
KITCHEN PG 22 AND 24: Peninsula countertop in Ella and perimeter countertops in Cambria Black from Cambria, CambriaUSA.com. Vintage light fixture over peninsula. Appliances from Café, cafeappliances.com. Full-height backsplash tile and floor tile from Fireclay, fireclaytile.com
Classic cottage maple white cabinetry from Thomasville, thomasvillecabinetry.com Garden window by Simonton, simonton.com Widow over sink from Pella, pella.com. Earth fired clay low sill pot, thin rim pot, clay dish, and saucer sets of three from Terrain, shopterrain.com. Nadya ribbed watering can and printed pitcher from Anthropologie, anthropologie.com. Round hand-carved bowl from Rolling Greens, rghomeandgarden.com

Barstools from Arhaus, arhaus.com. Apron sink and faucet by Kohler, kohler.com. Pendant light over sink from Circa, circalighting.com. Hand-blown glass bowls, coconut fiber dish scrubber, Swedish small brush with knob, and Bellocq National Parks Dept loose leaf tea tin from The Foundry Home Goods, thefoundryhomegoods.com
FOYER PG 23: Sideboard from Arhaus, arhaus.com. Vintage artwork and
reupholstered vintage chair. Beeswax taper candles set of two from Crate & Barrel, crateandbarrel.com
SUN PORCH PG 25: Floor tile from Fireclay, fireclaytile.com. French entry doors from Pella, pella.com. Chairs and lamp from Arhaus, arhaus.com. Brushed sunset blanket in blue and Brede cruet in pink from Anthropologie, anthropologie.com
Outside In
LIVING ROOM
PG 26: Sofa and chairs from Lee Industries, leeindustries.com
Rug by Kravet, kravet.com
KITCHEN PG 27: Island countertop in Mersey by Cambria, perimeter countertops in Cambria Black by Cambria, CambriaUSA.com. Appliances by Thermador, thermador.com/us
POWDER ROOM PG 29: Vanity countertop in Cambria Black by Cambria, CambriaUSA.com

ROOM AND PATIO PG 30-31:

Backsplash tile by Glazzio, glazziotiles.com. KITCHEN PG 32-33: Myddleton countertops by Cambria, CambriaUSA.com
POWDER ROOM PG 33: Marwell vanity top by Cambria, CambriaUSA.com
GUEST BATHROOM PG 35: Moroccaninspired Zellige tile from Marazzi, marazziusa.com
LIVING ROOM PG 36, 39: Jean-Michel Frank–inspired custom sofa by J Redmond Designs, j-redmond-designs-inc.business. site, upholstered in dusty aqua epingle velvet from Donghia, kravet.com. TH RobsjohnGibbings armchairs (c. 1950) upholstered in a white linen from Holly Hunt, hollyhunt.com
Vintage footstools in patterned velvet from Jim Thompson Fabrics, jimthompsonfabrics.com
KITCHEN PG 37, 38: Grout-free terrazzo floors from Artistic Tile, artistictile.com
Custom cabinets in matte lacquer and Macassar ebony by Eurocraft, eurocraftcabinets.com. Countertops in Rose Bay by Cambria, CambriaUSA.com. Reverse painted glass backsplash from Chicago Glass & Mirror, chicagoglassandmirror.com. Induction cooktop from Miele, mieleusa.com Round antique breakfast nook table from Hindman Auctions, hindmanauctions.com, restored by Krzysztof Kwasny of Kristopher’s Furniture Services, kristophersfurniture .business.site. Vintage torch-cut brass Tom Greene chandelier.
DINING ROOM PG 38: Antique burled walnut and maple table from Olde Chicago Antiques, oldechicago.com, restored by Krzysztof Kwasny of Kristopher’s Furniture Services, kristophersfurniture.business.site
Coordinating chairs upholstered in Edelman leather, edelmanleather.com. Starburst chandelier from Arteriors, arteriorshome. com. Vintage Beni Ourain rug from Morocco. BEDROOM AND ENSUITE BATHROOM PG 40: Custom bed upholstered in abstract patterned fabric from Clarence House Fabrics, clarencehouse.com. Denim-hued rug from Arzu, arzurugs.org. Brass faucets by Brizo, brizo.com. Countertops in Ella by Cambria, CambriaUSA.com. Porcelain large-format wall tiles from Artistic Tile, artistictile.com Lacquered ebony cabinet fronts.
BALCONY PG 41: Cast-concrete table and woven fiber chairs from Teak Warehouse, teakwarehouse.com. Outdoor rug from Surya Delight, surya.com

KITCHEN PG 42-43, 44, 46: Perimeter countertops and backsplash in Skara Brae by Cambria, CambriaUSA.com Island countertops in Carrick by Cambria, CambriaUSA.com. Caribou walnut butcher block from Floform, floform.com. Litze luxe gold faucets by Brizo, brizo.com. Lighting from Robinson Lighting & Bath, robinsonco.ca Cabinet hardware from Banbury Lane Design Centre, banburylane.com. Floor tile from Jullian Tile, juliantile.com
LIVING ROOM PG 47: Custom designed stairwell by by Stephanie Charest Interior Design, scinteriordesign.com. Cushions, amber glass table, and floor lamp from Maria Tomas, mariatomas.com. Area rug by Colin Campbell, colin-campbell.ca
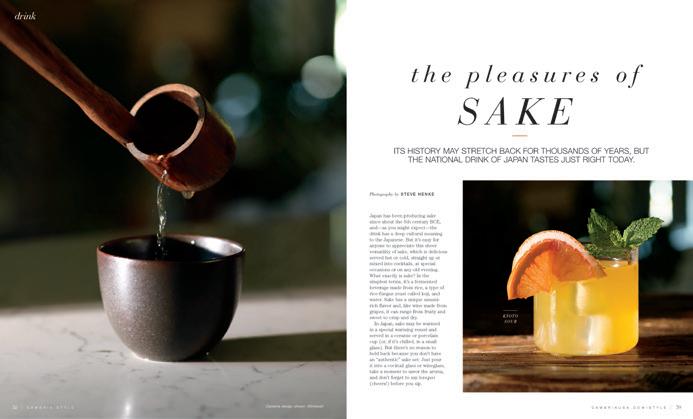
PG 54: Japanese Gyutou chef knife ¼" from Japan Bargain, japanbargain.com. Walnut wooden tray from Umei, shopumei.com
PG 55: Sushi plate, black rectangular plate, and wasabi dish all from Umei, shopumei.com. Mizu-mizu simple porcelain bowl 3" from The Foundry Home Goods, thefoundryhomegoods.com. Tokusa sake cup from Etsy, etsy.com
PG 56: Bento matte black square platter and Bento matte black rectangular platter from CB2, cb2.com. Wasabi dish and black soy sauce bottle from Umei, shopumei.com
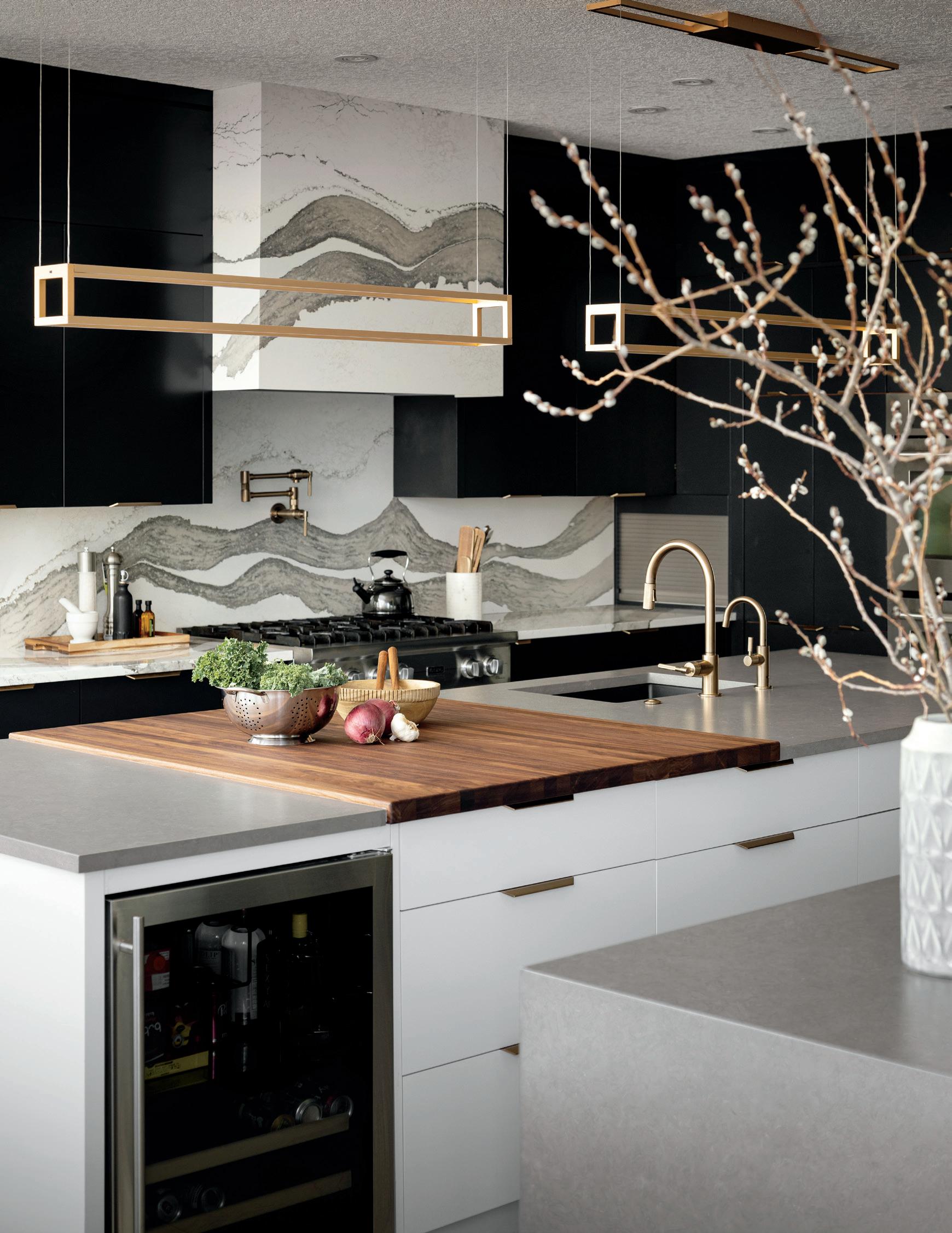
PG 58: Atelier Tete pebble cup and saucer from Umei, shopumei.com Vintage ladle.
PG 59: Usurai tumbler from Umei, shopumei.com
PG 60: Vintage crystal campagne coupe set of 4 from A Little Party Never Killed Nobody on Amazon, amazon.com
PG 61: Marta tasting glass set of six from CB2, cb2.com.

Logic will get you from A to B. Imagination will take you everywhere.
—ALBERT EINSTEIN



Teaming up with trendsetters to bring you the best of dynamic design. Meet our Cambria Collaborators at CambriaUSA.com/Collaborators .
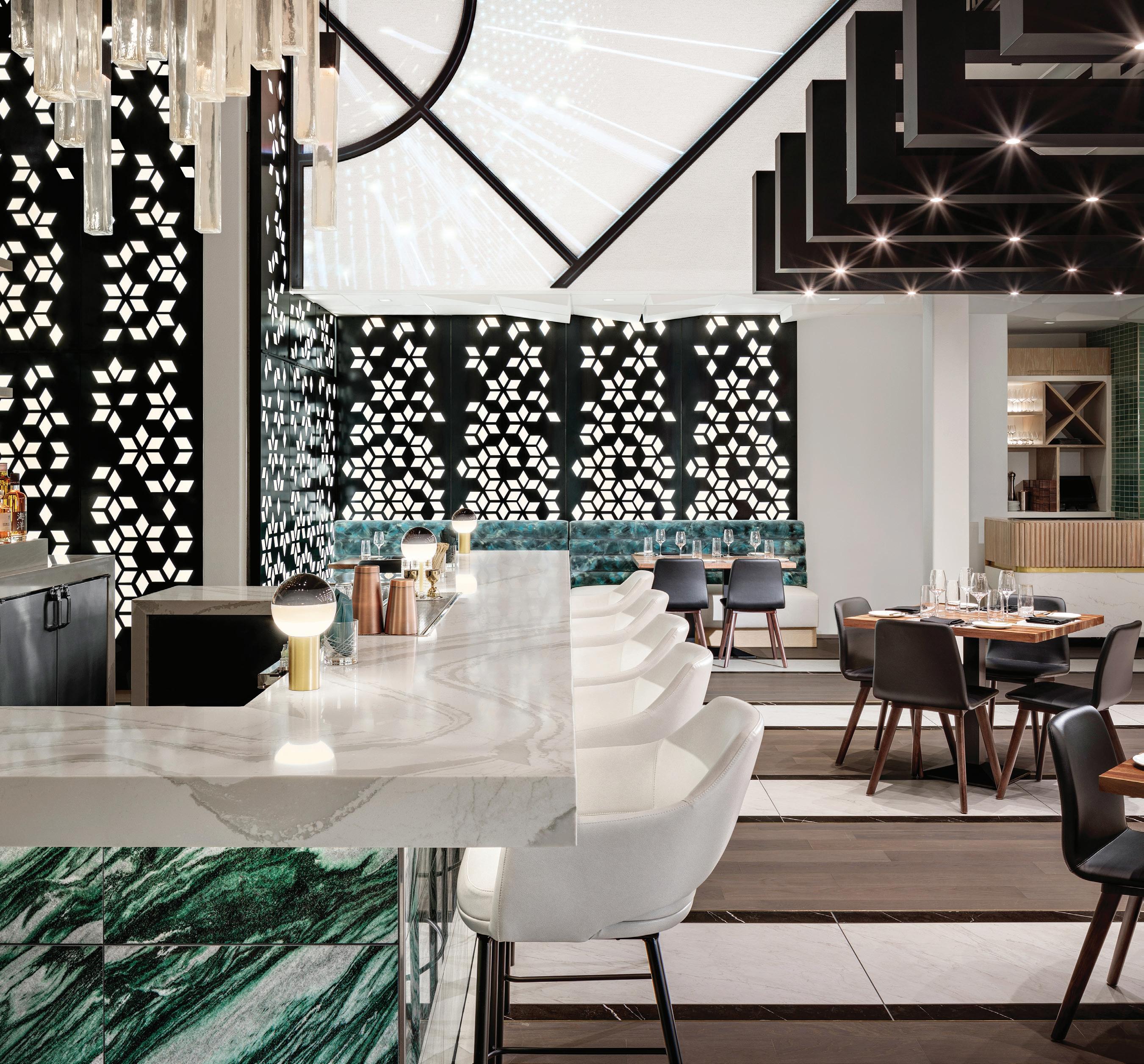
Cambria quartz surfaces bring sophisticated beauty and time-tested performance to this posh San Diego steakhouse. Read more on page 51.