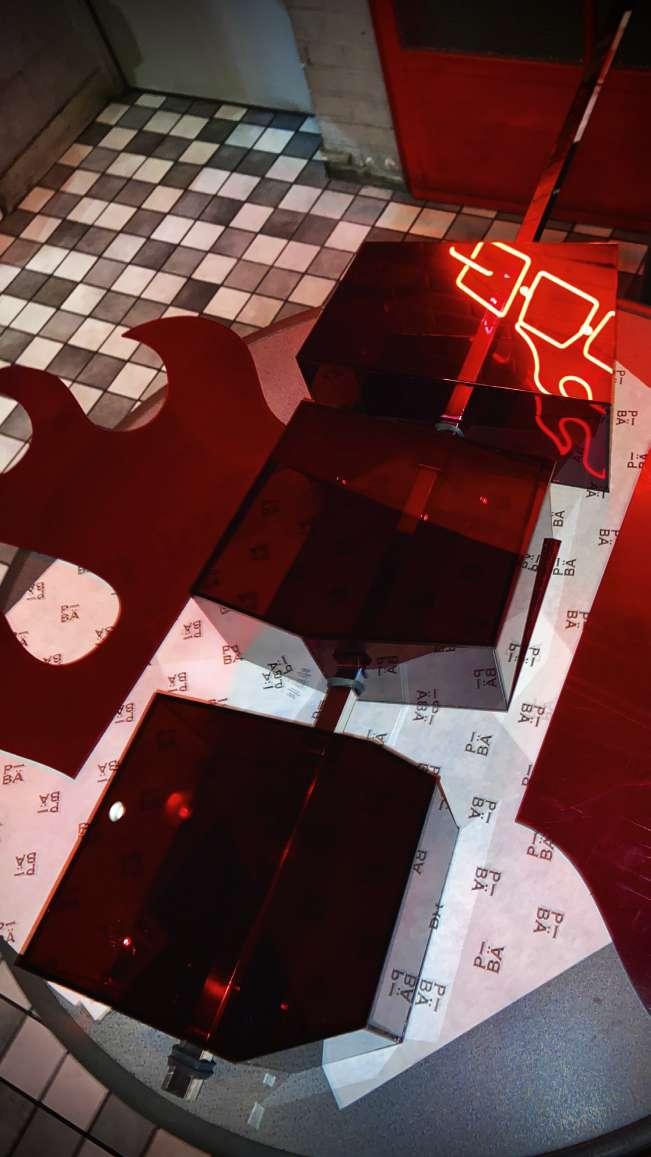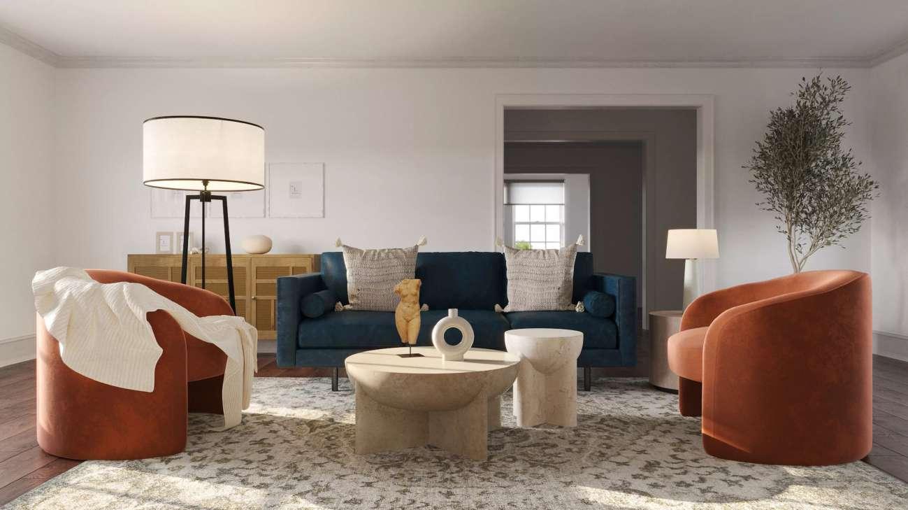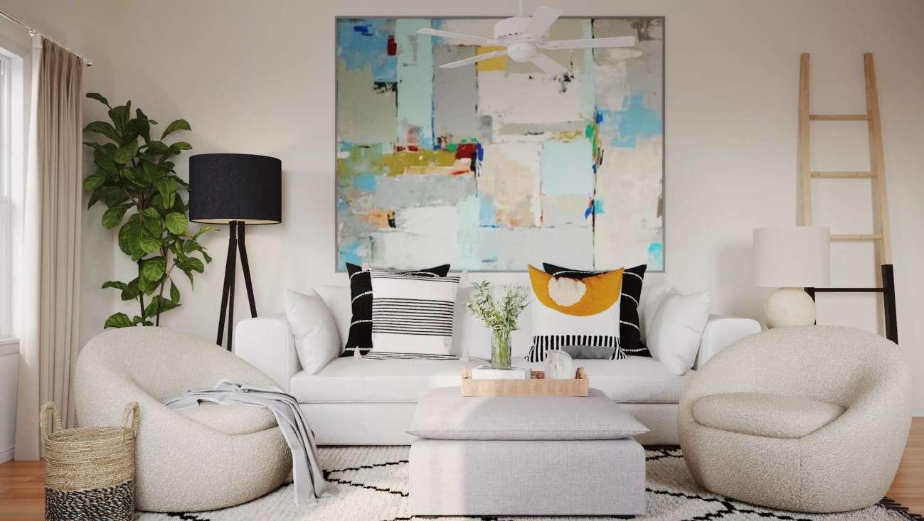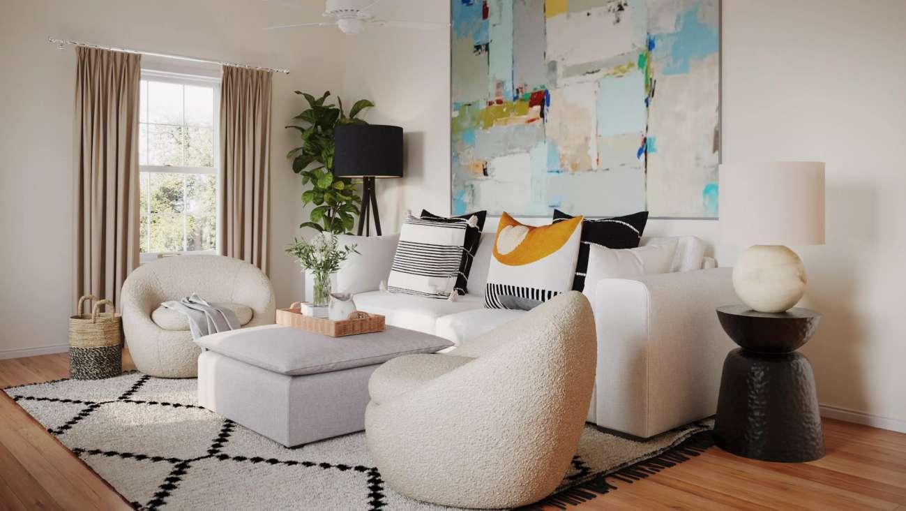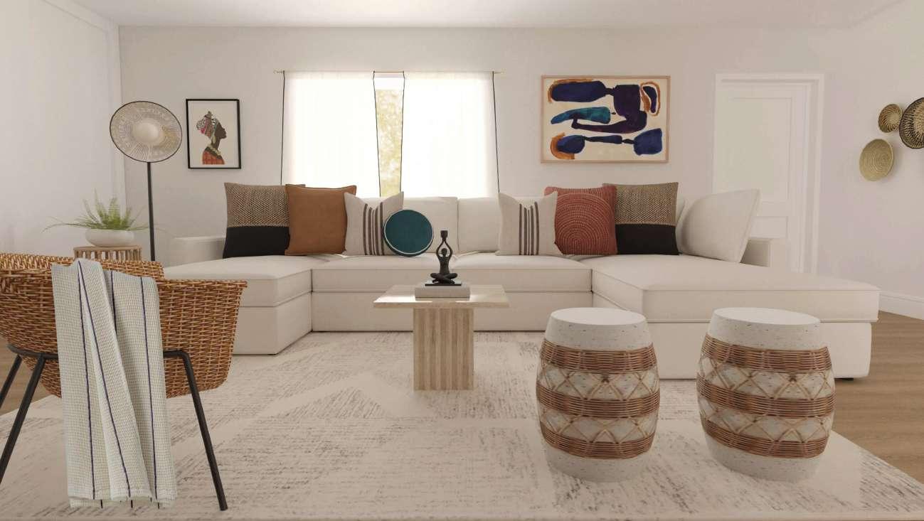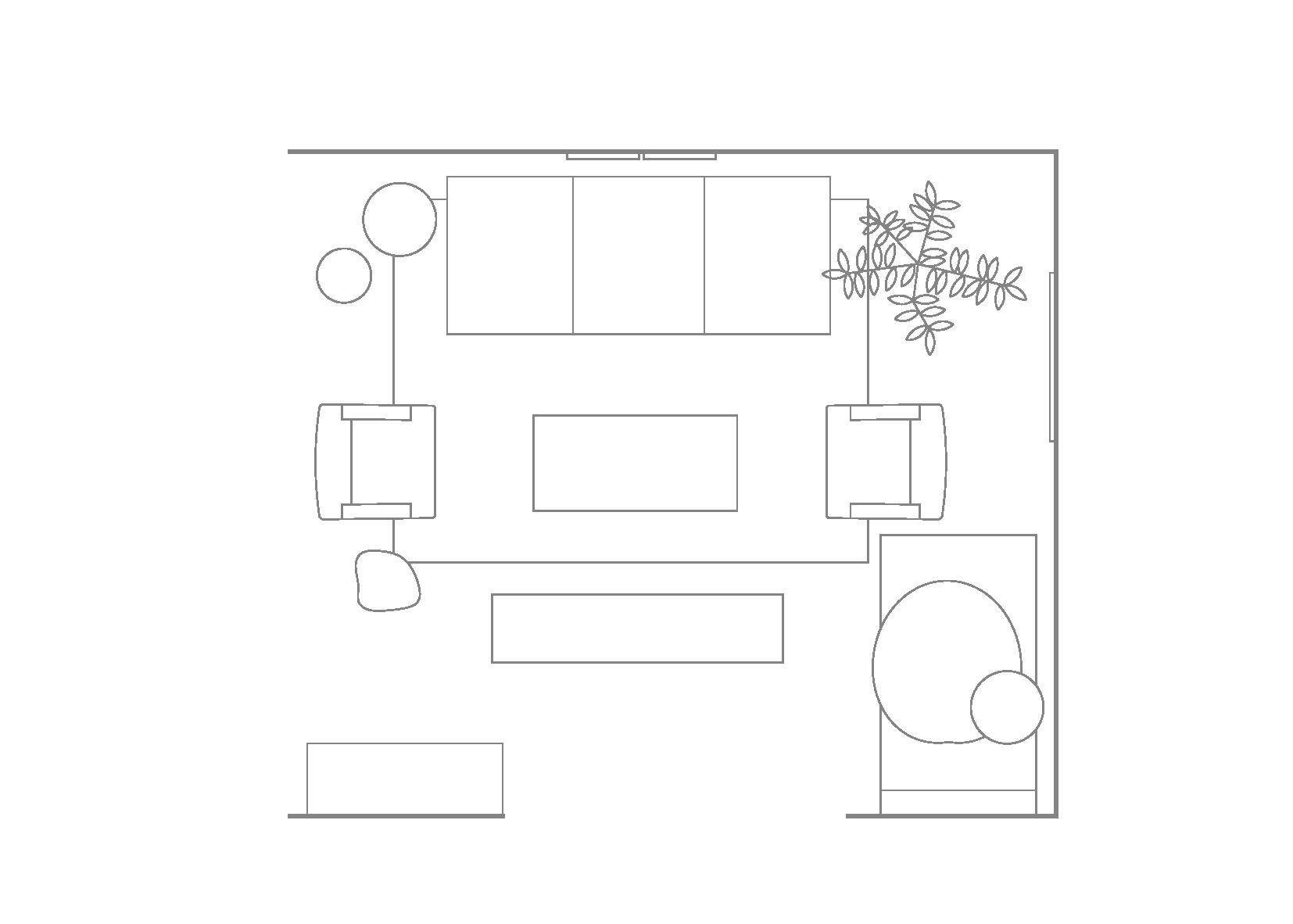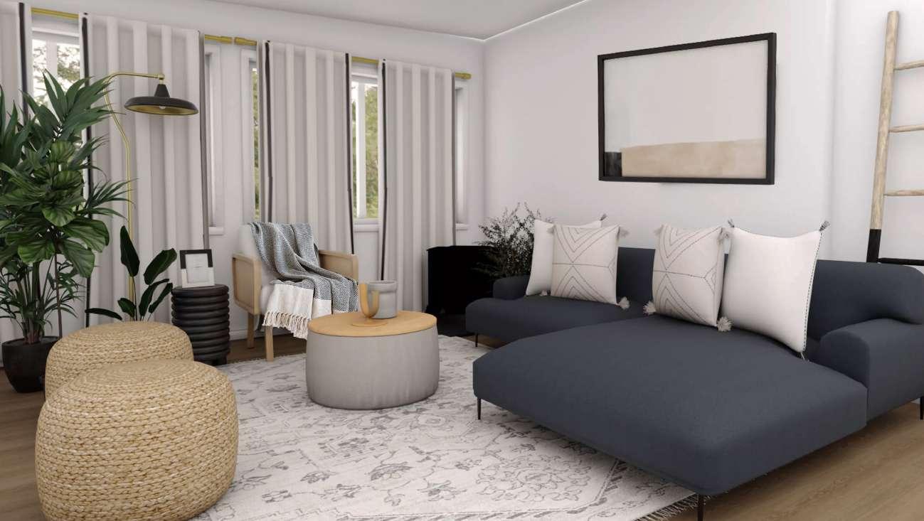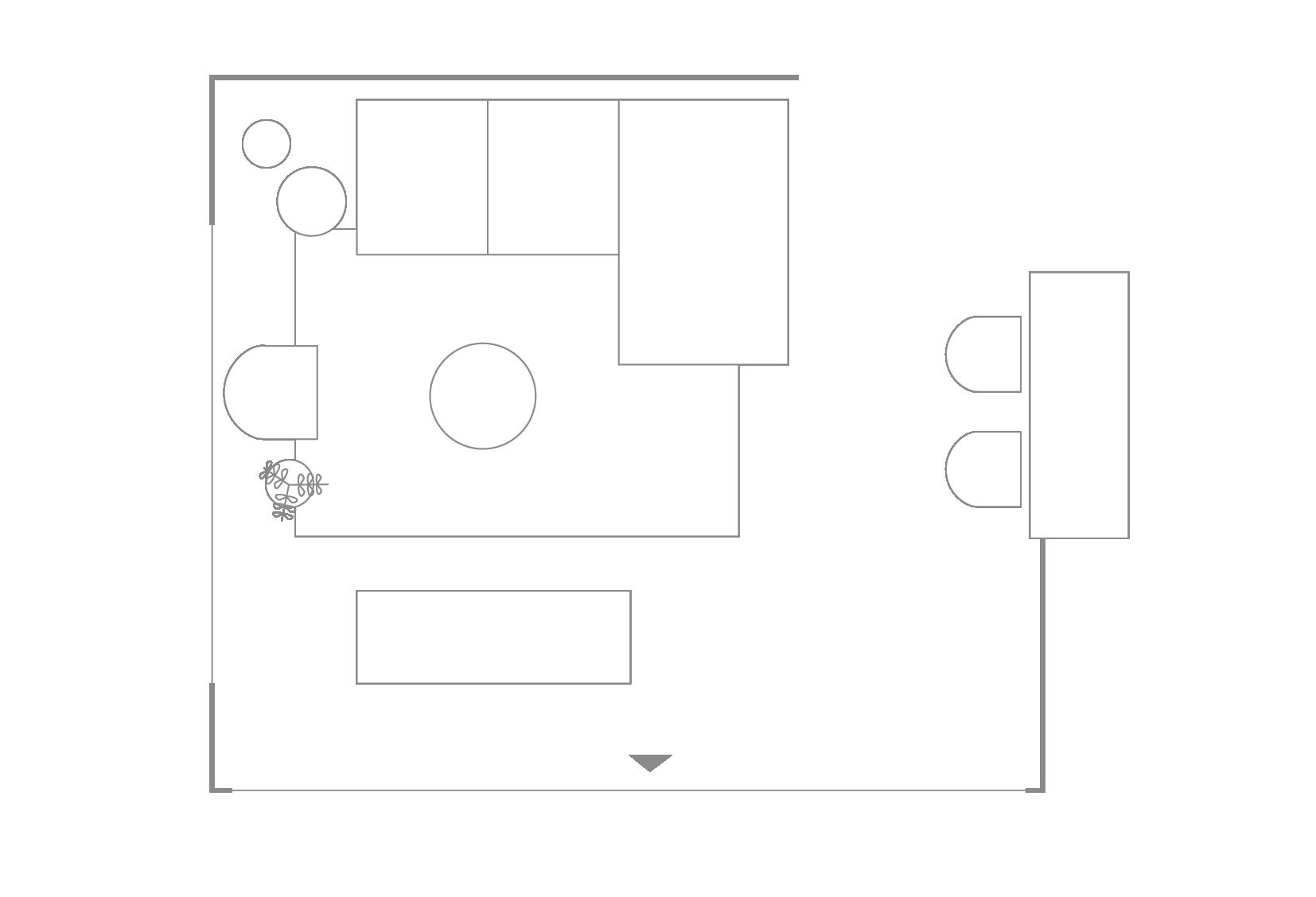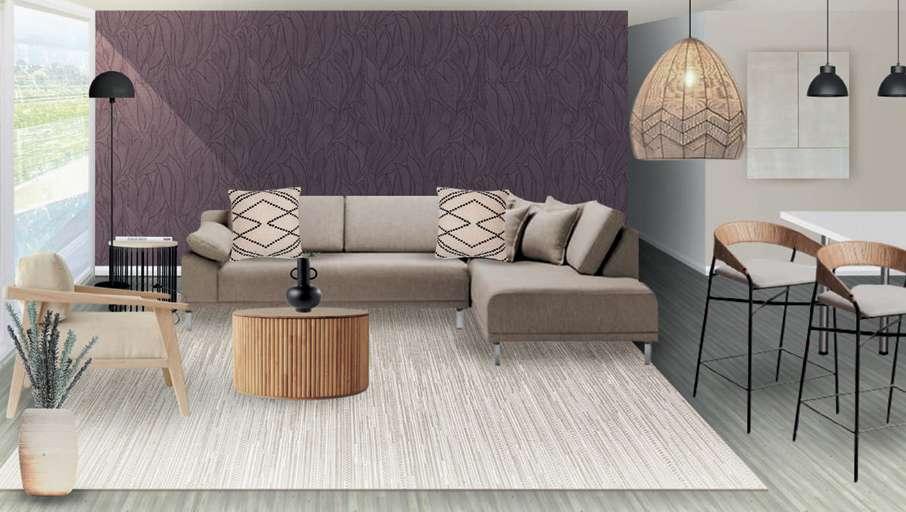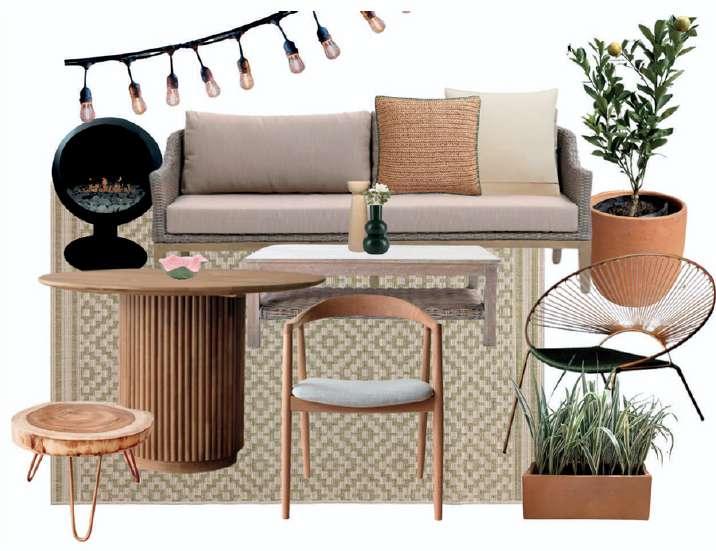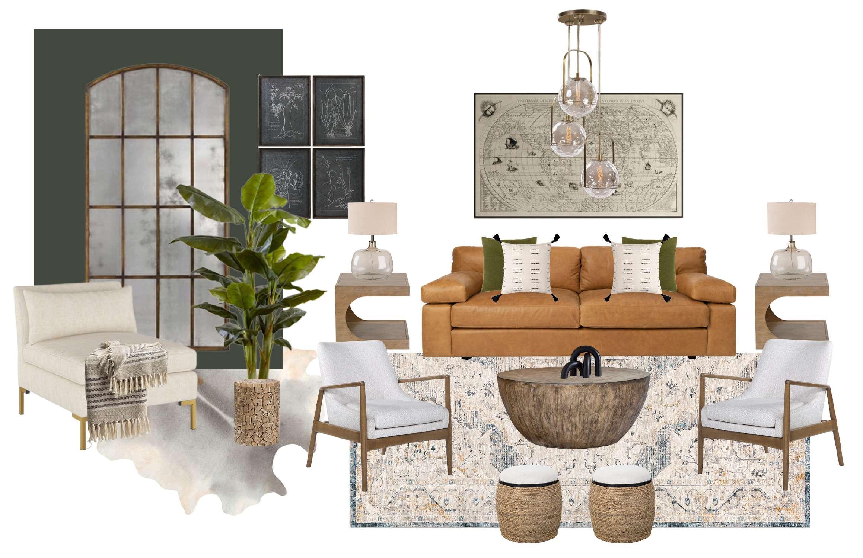CAMILA CAMACHO ARCHITECTURE
portfolio
Landscape Design
portfolio
Thesis Dissertation

Professor: Marialessandra Secchi - Marco Voltini Year: 2024
Colombia’s rural areas, though rich in natural beauty, bear the scars of historical violence and neglect. The Zona Bananera municipality in Magdalena, second-largest banana-producing region, exemplifies this paradox. Despite its economic contributions, it suffers from poverty, decaying infrastructure, and social issues. Geographically significant for its proximity to the Sierra Nevada de Santa Marta, a biodiversity hotspot, also holds historical and cultural importance, marked by the 1928 banana massacre, a tragic event that still resonates in Colombian collective memory.
The proposed project for Zona Bananera aims to address the region’s critical challenges, including water accessibility, lack of recreational spaces, and poor connectivity. It seeks to enhance public spaces, improve infrastructure, promote sustainable tourism, and honor the region’s cultural heritage. By focusing on these aspects, the project aspires to foster social integration, improve quality of life, and contribute to the area’s reconstruction, all while respecting the natural environment and indigenous knowledge systems.


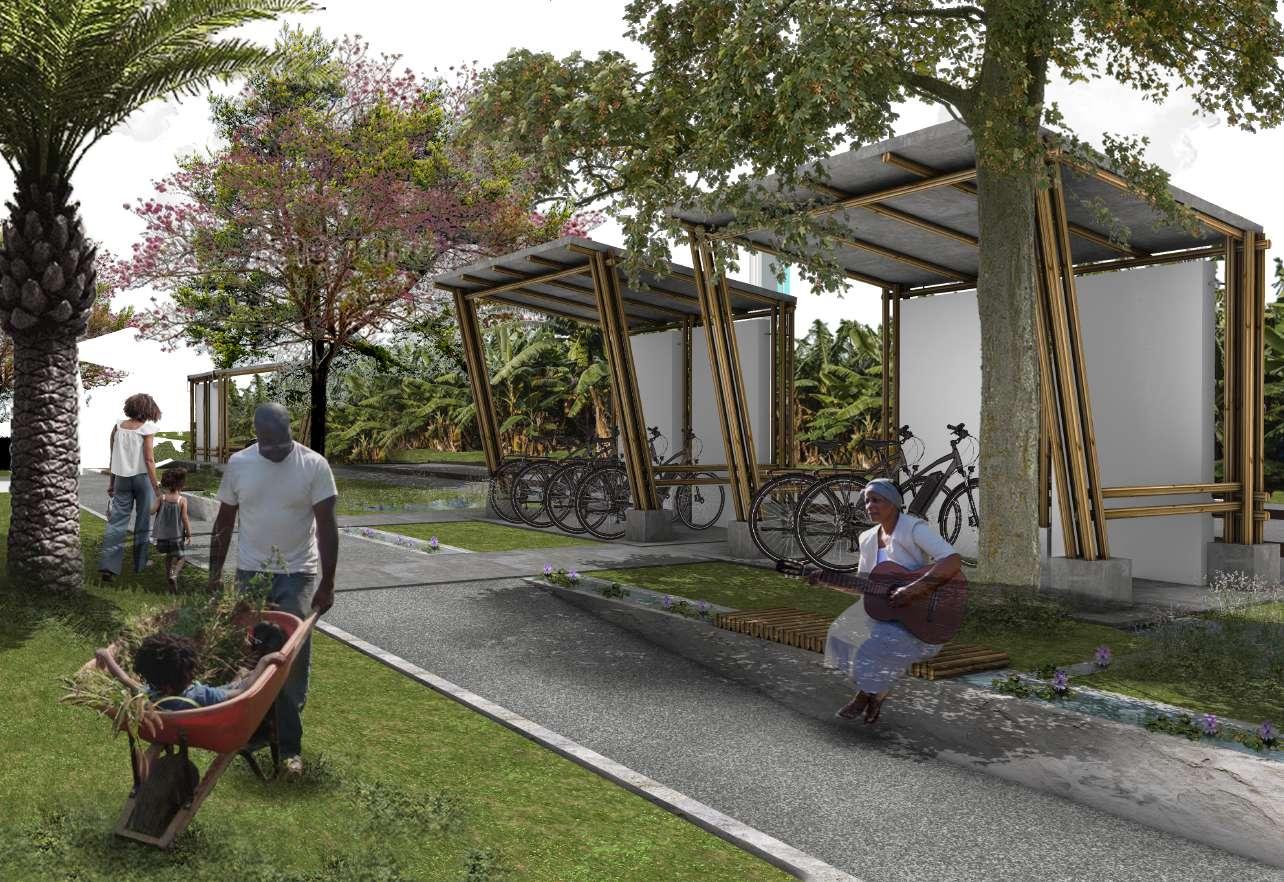
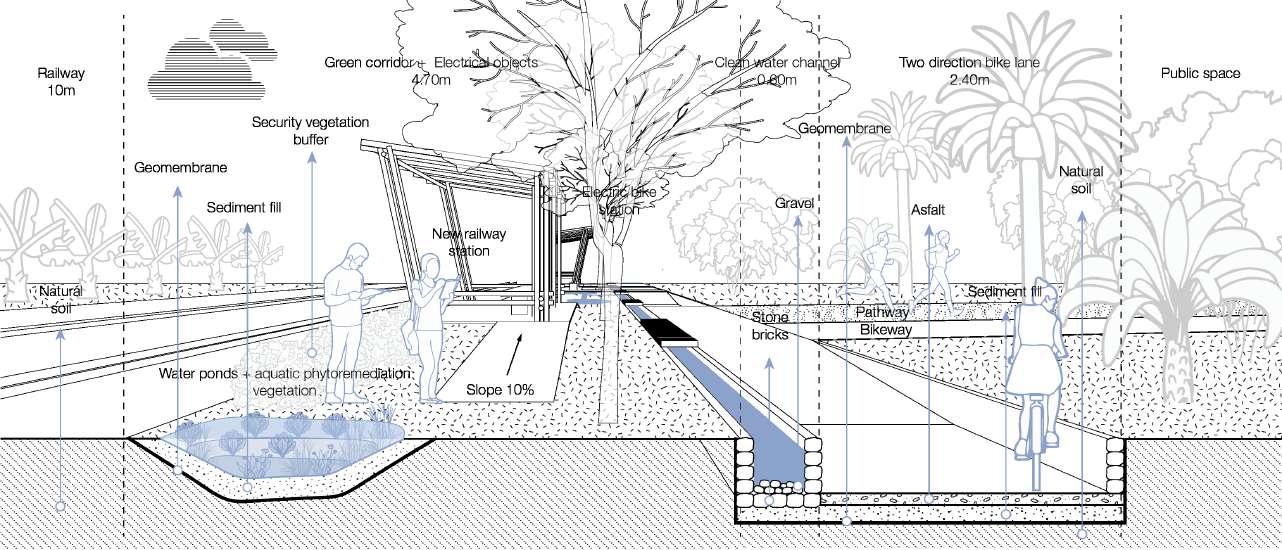
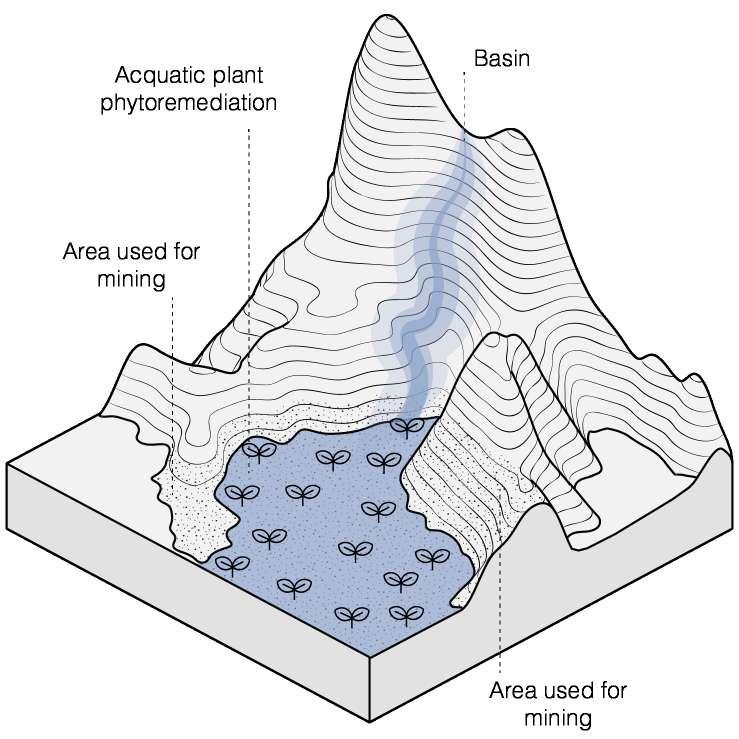
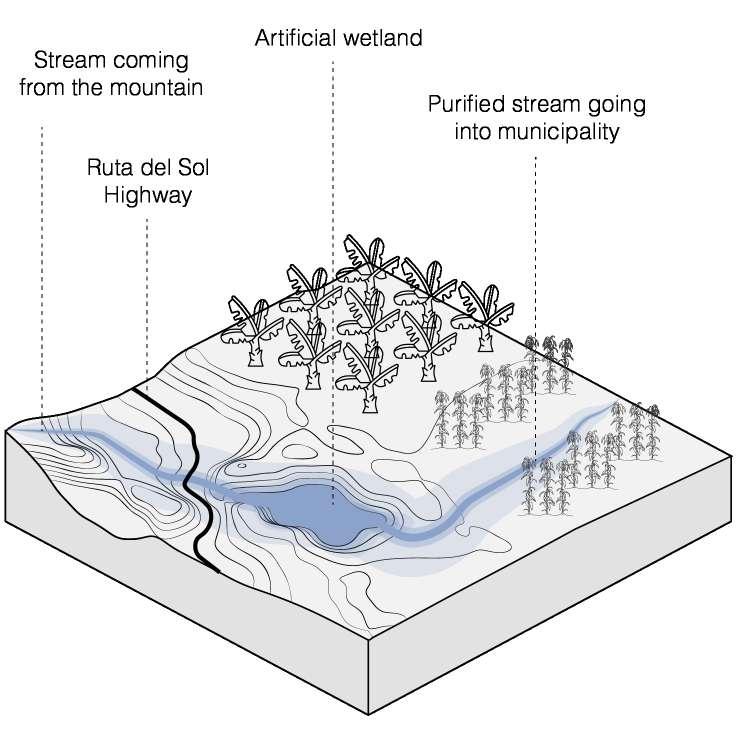



Lanscape Design studio 2 AIR
Professor: Francesco Garofalo - Chiara Geroldi
Year: 2024
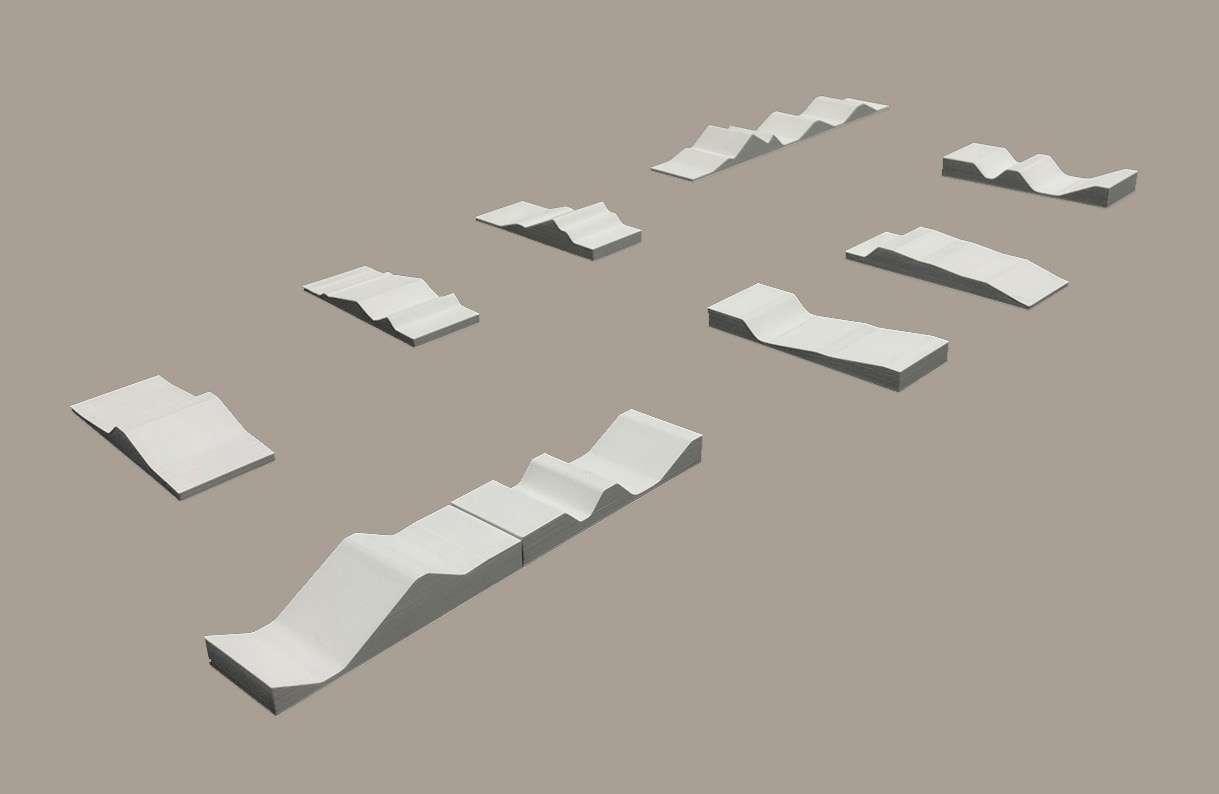
The project consisted on doing an analysis of the soundscape in pianura padana. Through the analysis it was found that in most of cases there was a strong overlapping of Biophonies and Anthrophonies, which generated sound pollution as a general characteristic of the whole plain. We studied fifteen scenarios along the plain and selected 3 situations that we find repeateadly and that contain the biggest sound pollutors. These were: Airports, Highways and Industry clusters. As a result, we created a guideline of buffers — land movements — 10 hill typologies that can be mixed-and-matched to design strategies that decrease sound pollution and allow to enjoy the soundscape.
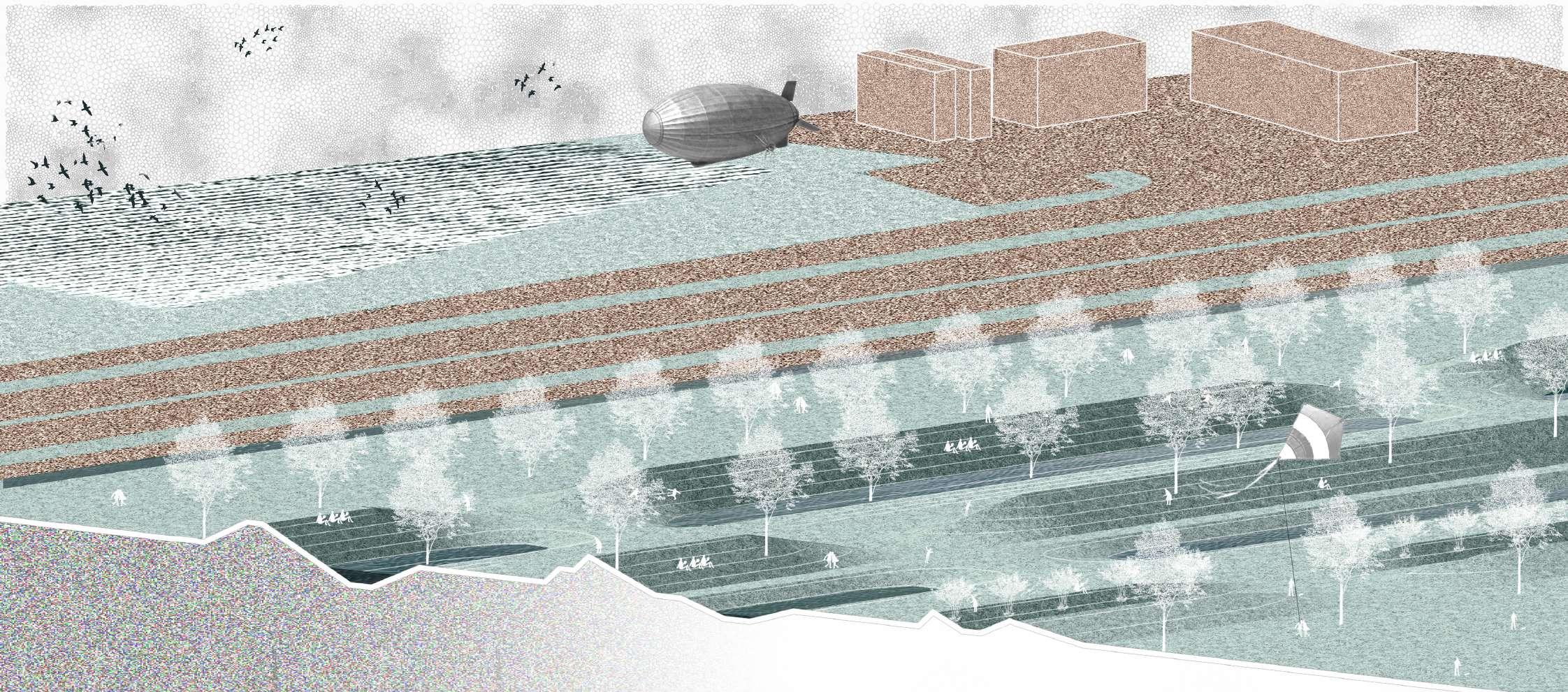


Noise pollution source: Airport situation
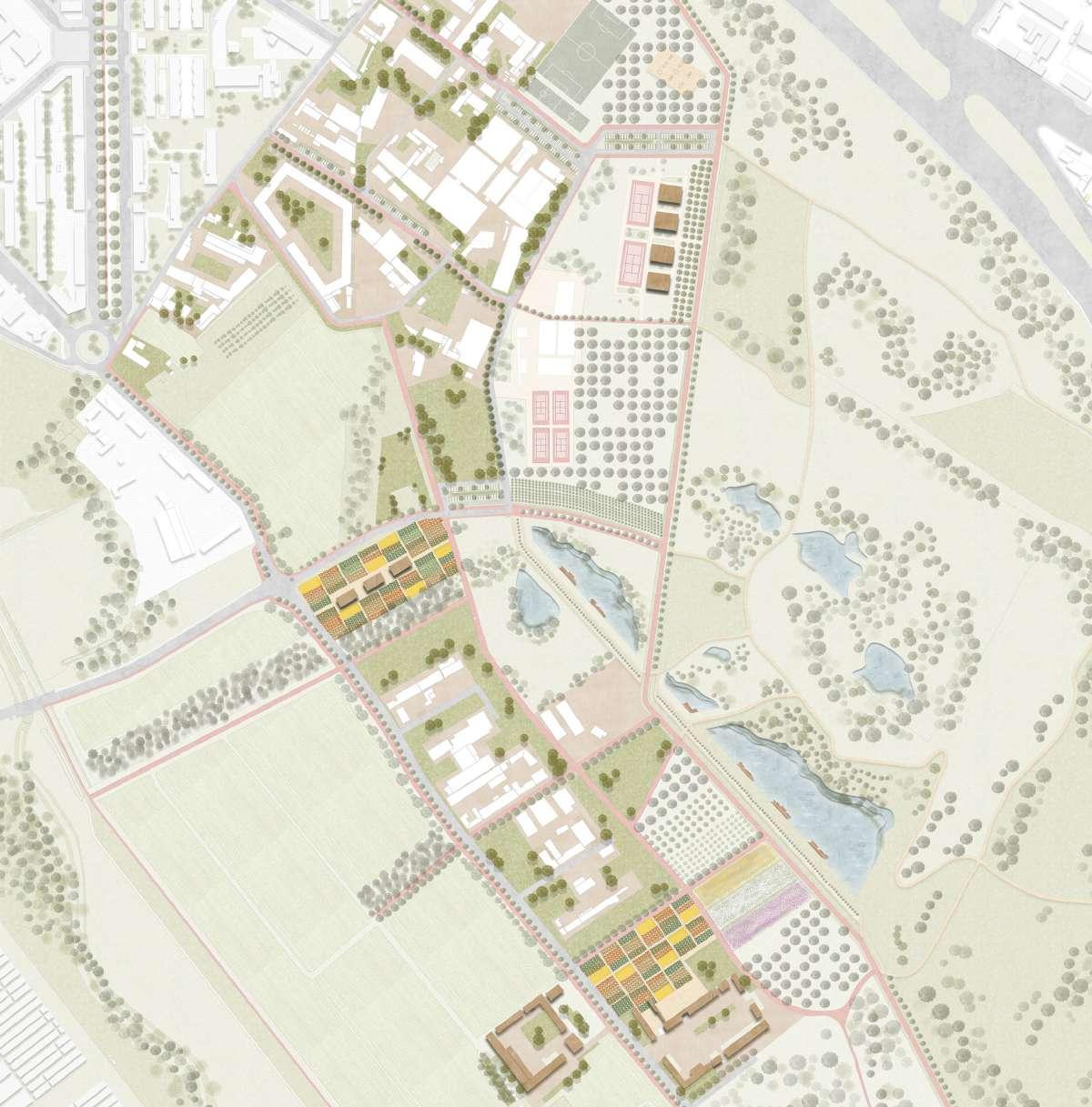
Built environment & Landscape design studio
Professor: Irene Toselli - Valentina DessiRoberta Mastropirro
Year: 2023
The project is located in the urban fabric in the middle of Corvetto, south Milan and Chiaravalle, heritage town. The aim was to develop an urban renovation project that transforms a polluted industrial area through phytoremeditation and turn it into a healthier, more vibrant space aimed at improving workers’ quality of life. The project focuses on soil and water remediation, creating green areas and sports facilities to encourage physical activity for the residents of nearby neighboors. Additionally, it integrates spaces for local farmers to sell agricultural products, fostering community engagement and supporting local economies. The initiative not only enhances environmental conditions but also promotes well-being, social interaction, and economic opportunities, turning the area into a thriving hub for both workers and residents.







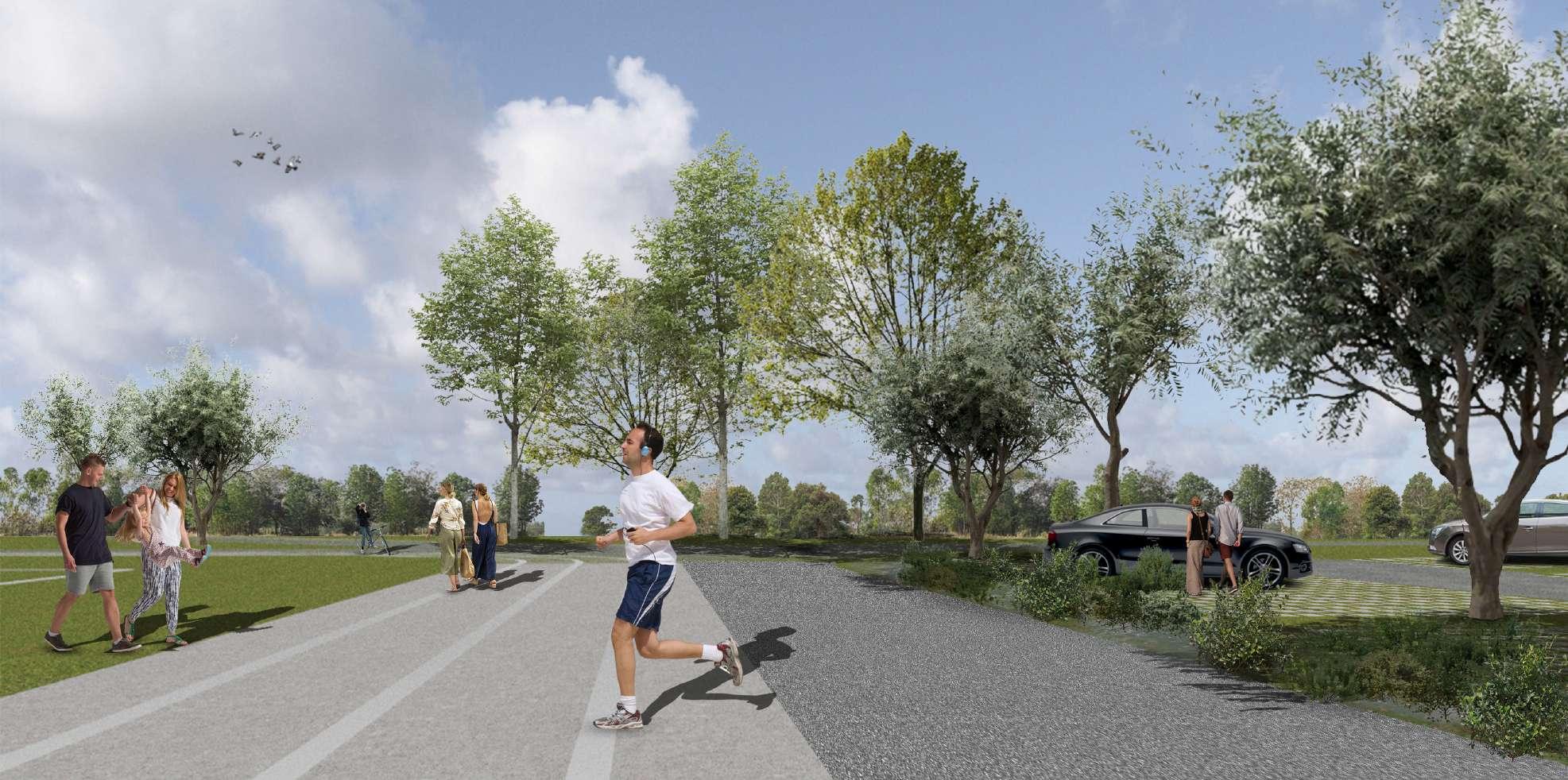
Open space system and parks design studio
Professor: Darko Pandakovic - Giovanni Sala - Paola Branduini
Year: 2023

The project is located in the agricultural area in between the Naviglio grande and the Ticino river enclosed in Riserva la Fagiana, the main objectives are to connect and pull the people from Magenta and the smaller cities to the majestic natural space around the river. Enhace the bikeways and walkways in the area, and create apicultural ways for the pollonizers to revive the natural bioma of the area. Finally, revitalize the heritage infrastructure and processes traditional of the agricultural Italy of yore.
In order to achieve the goals of the project a series of four natural-based strategies are used:
Creation of sand islands nearby the river in order to create leisure spaces for people, surrounded by cucurbits species with strong roots to compact the soil and mitigate the risk of floading and earth movement.
Enhacement of the preexisting parking lot made of permeable materials and creation of natural-material public transport stations along the road in order to bring people from Magenta and smaller cities to the natural area.
Full restoration and revitalization of Cascina Prinetti with a new usage of an apicultural sanctuary and community areas. Aim to reconnect the farmer community, creation of a green vertical lung in the middle of a very plain horizontal area mainly dedicated to agriculture and expose traditional apicultural processes.
Enhacement and delimitation of bikeways along flower corridors that lead the way to Riserva la Fagiana.





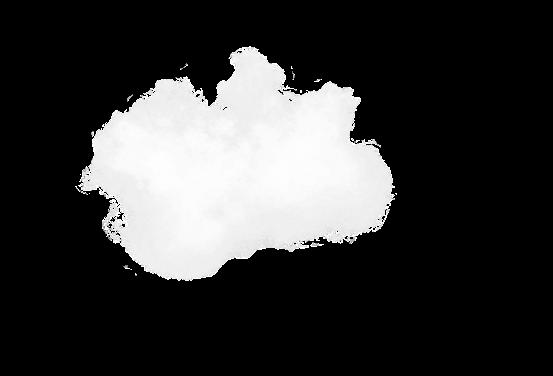


Landscape & Infrastructure design studio
Professor: Marialessandra Secchi - Sara Gagnemi
Year: 2022
The project aims to restore damaged soil from sand mines in the outskirts of Desenzano del garda. Desenzano is a massive tourist destination in the north of Italy, near the coast of the lake the situation is optimal. However, the valley that leads to the town from other cities through the highway is deeply damaged from industrial activity, mainly construction industry. The project wants to achieve three goals. First create a connection for tourists and locals from the lake to the beautiful natural area of the valley, second, create a transition from an industrial area to the crop/range land of the site though a park with urban agriculture and leisure spaces with good conditions for the residents and workers of the area. And third, restore the destroyed soil from mining activity.


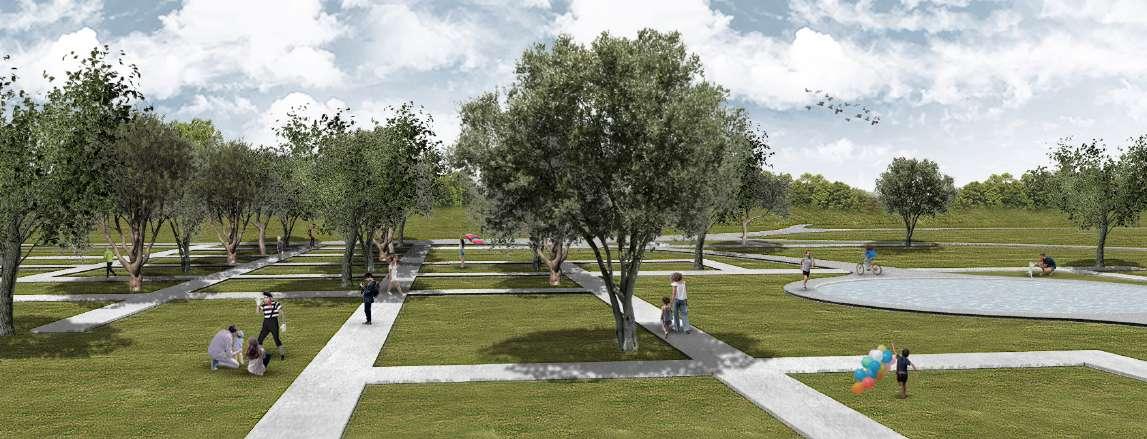

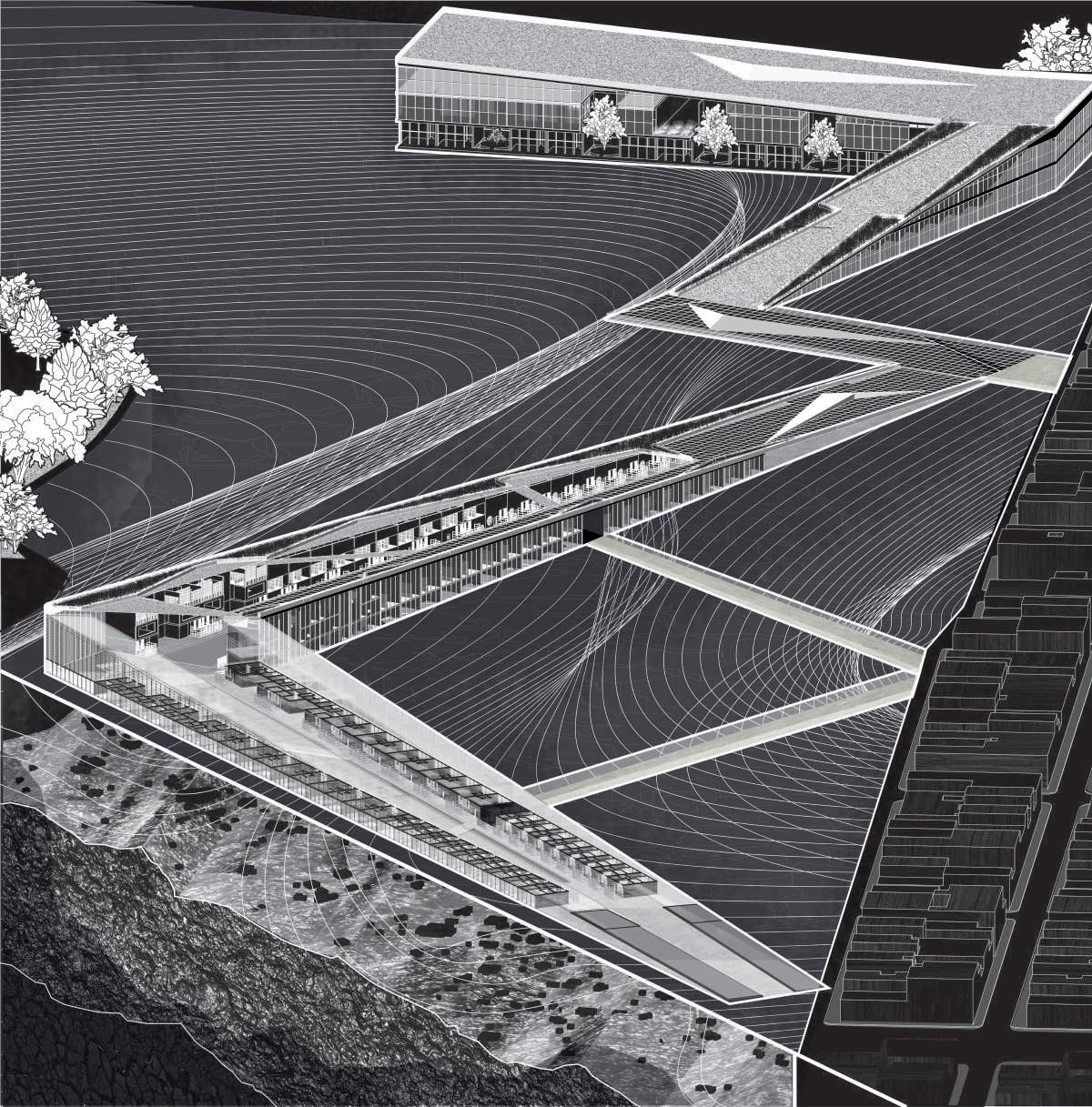
Advanced unit: bachelor’s thesis
Professor: Lorenzo Castro
Year: 2020
The project is an architectural complex that contains an equipment building, a housing complex and public space. The activity takes place above and below “the fold”, an architectural gesture in which public and domestic activities come together. This unique element sits in front of the Jaboque wetland, west of the city of Bogotá. The project aims to be a symbiotic element between urban life and natural life. Thus, it is proposed that the water mirror of the wetland extends to 110th street, removing the blocks from the old Villa Amalia neighborhood and proposing a water garden with native plants from the wetland that surrounds the project to give the impression of that somehow the project floats on the wetland, without directly affecting its nature.




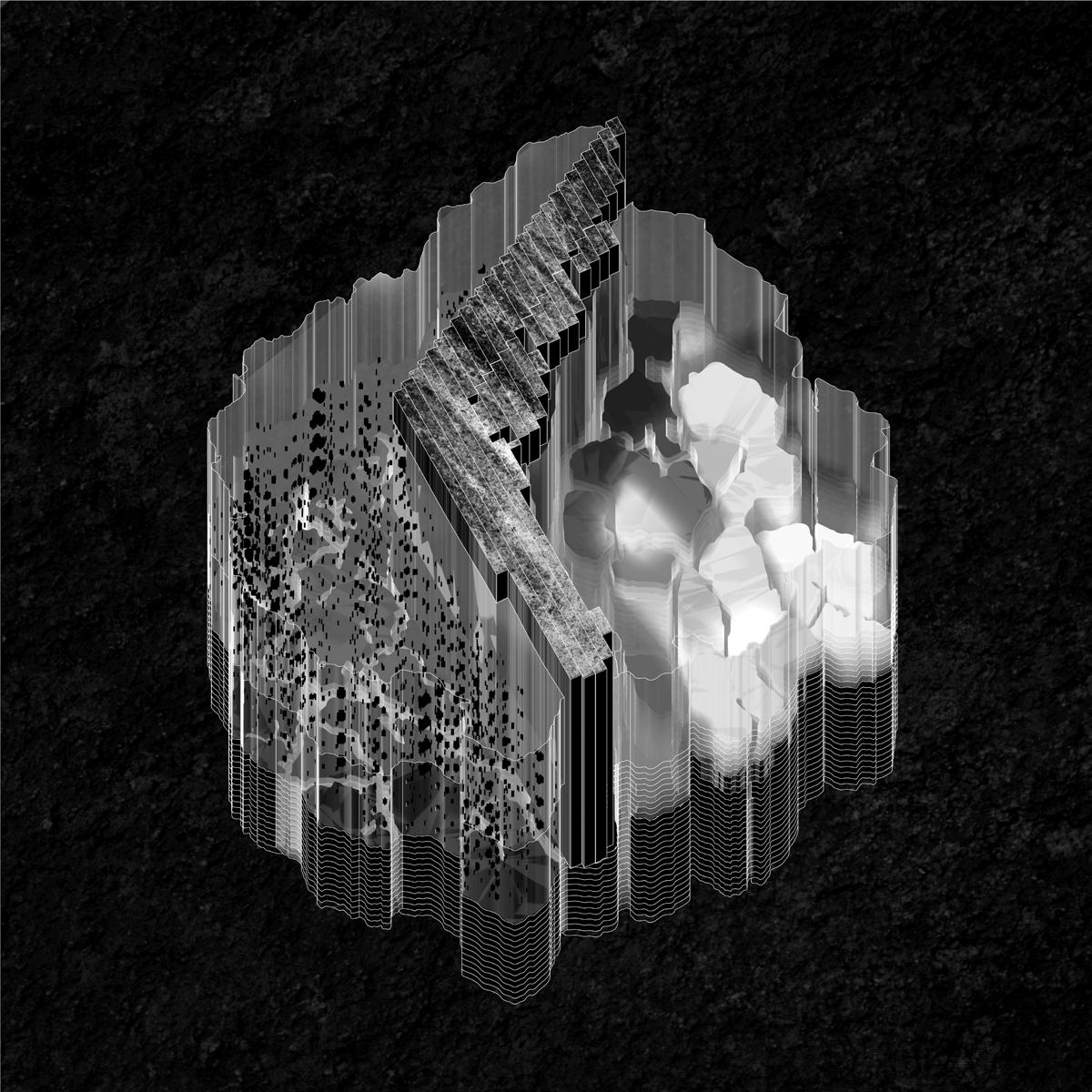

The object aims to show the layers that wetlands naturally have and in a very conceptual representation, the way the layers that happen when architecture tries to gain their ground. Thereby, the bedrock appears as the base, which isthe initial layer of all soil, be it that of any ecosystem or in an architectural implantation. Then there are the layers of muddy soils - Vertisols and Alfisols - corresponding to the wetland ecosystem plus the layer of water that extends to the architectural piece. The proposal aims beyond being a literal representation, talking about the concept of a floating architecture and the idea of the meeting between the natural and urban ecosystems.

Exterior view of the residential building from the street
Exterior Facade Water curtain
Unlike the interior façade, the role of water in the project becomes less productive and more phenomenological, in this case, the face of the project that faces the city is covered by a border, a curtain of water composed of the tanks that collect rainwater at park level and allow it to move to the groundwater garden.
Returning to the wetland system, this expands to one meter and twenty centimeters from the façade to prevent it from splashing inside the houses. As in the interior façade, the concrete fifteen-centimeter-thick tanks have small holes –1 / 2– which, thanks to the PVC embedded from the form, allow the running
Viga en cocreto 0.60m x 0.30m
Silla/matera en concreto H= 0.80m –lloraderos al costado exterior de la fachada–
Tanque en concreto B= 0.15m H= 0.80m
Loza en concreto reforzado, voladizo a 1.20m
Aislamiento térmico , placa rígida de poliestireno de alta densidad t= 0.05m
Manto impermeabilizante 5mm
Capa separadora en mortero con pendientado al 1%
Capa de arena t= 0.03m
Loza en basalto t= 0.06m
Capa separadora en mortero t= 0.05m
Aislamiento término placa rígida de poliestireno de alta densidad t= 0.03m
Manto impermeabilizante 5mm
Flashing metálico doblado t= 3mm
Chazos expansivos
Tubo de PVC 1/2”
Tanque para jardín acuático/humedal artificial en concreto t=0.20m
Manto impermeabilizante 5mm
Capa separadora en mortero t= 0.10m
Fieltro geotextil filtrante
Manto de tierra vegetal t= 0.60m
Vidrio de cerramiento t= 4mm
Parales metálicos de fachada rectangulares vacíos 0.20m x 0.10m
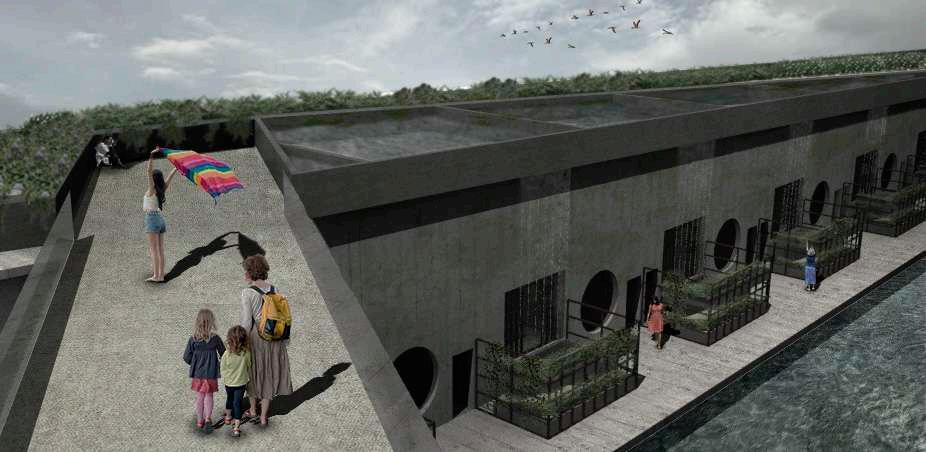
Internal Facade irrigation System
The project seeks to make better use of resources for productivity. Furthermore, a series of concrete tanks with six-inch walls are proposed on the roof. In them, the rainwater is collected, which naturally runs sideways down the slope of the project. The tanks fly from the initial structure to sixty centimeters, on this cantilevered surface there are 1/2 ”holes thanks to PVC pipes attached to the form that allow the water to be carefully carried to the collection tanks of the domestic gardens , which if fully occupied, redirect the water through perimeter gutters to the water of the water garden that merges with the wetland.
Viga en cocreto 0.60m x 0.30m
Silla/matera en concreto H= 0.80m
–lloraderos al costado exterior de la fachada–
Tanque en concreto B= 0.15m H= 0.80m
Loza en concreto reforzado, voladizo a 0.60m Capa separadora en mortero t= 0.10m
Aislamiento térmico , placa rígida de poliestireno de alta densidad t= 0.05m
Manto impermeabilizante 5mm
Capa separadora en mortero con pendientado al 1%
Fieltro geotextil filtrante Capa de arena t= 0.03m
Manto de tierra vegetal 0.30m Capa separadora en mortero t= 0.05m
Aislamiento término , placa rígida de poliestireno de alta densidad t= 0.03m
Manto impermeabilizante 5mm
Flashing metálico doblado t= 3mm
Chazos expansivos
Tubo de PVC 1/2”
Tanque de recolección en concreto capacidad= 2.1m3
Estructura en parales cuadrados en roble 0.05m x 0.05m
Estructura en hierro para materas perfiles huecos cuadrados 0.05m x 0.05m
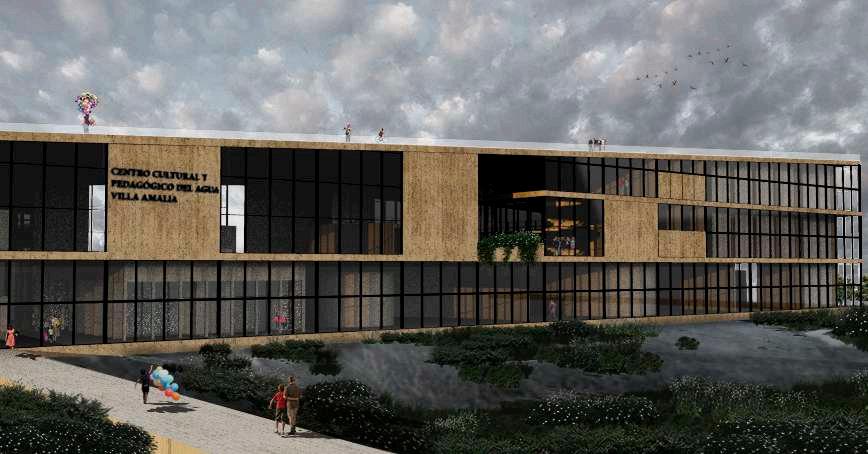

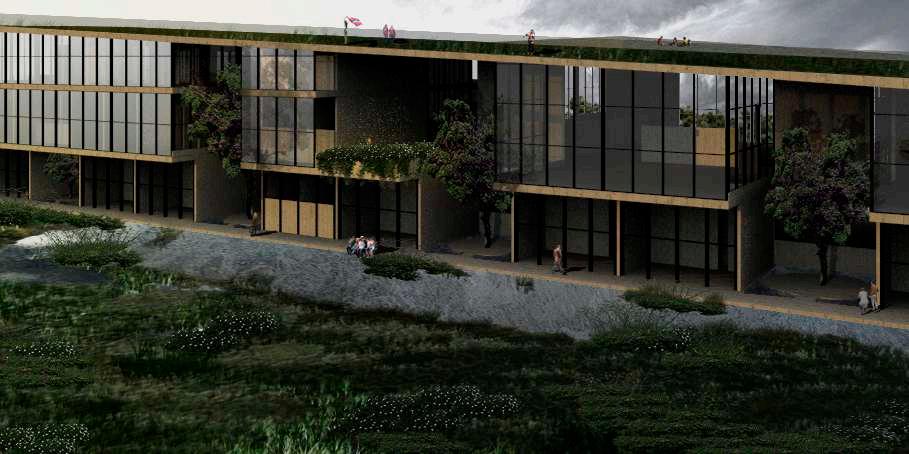
Architectural Design
portfolio
Intermediate Unit: Materiality project - Concrete pavillion
Professor: Camilo Isaak - Camilo Villate
Year: 2018
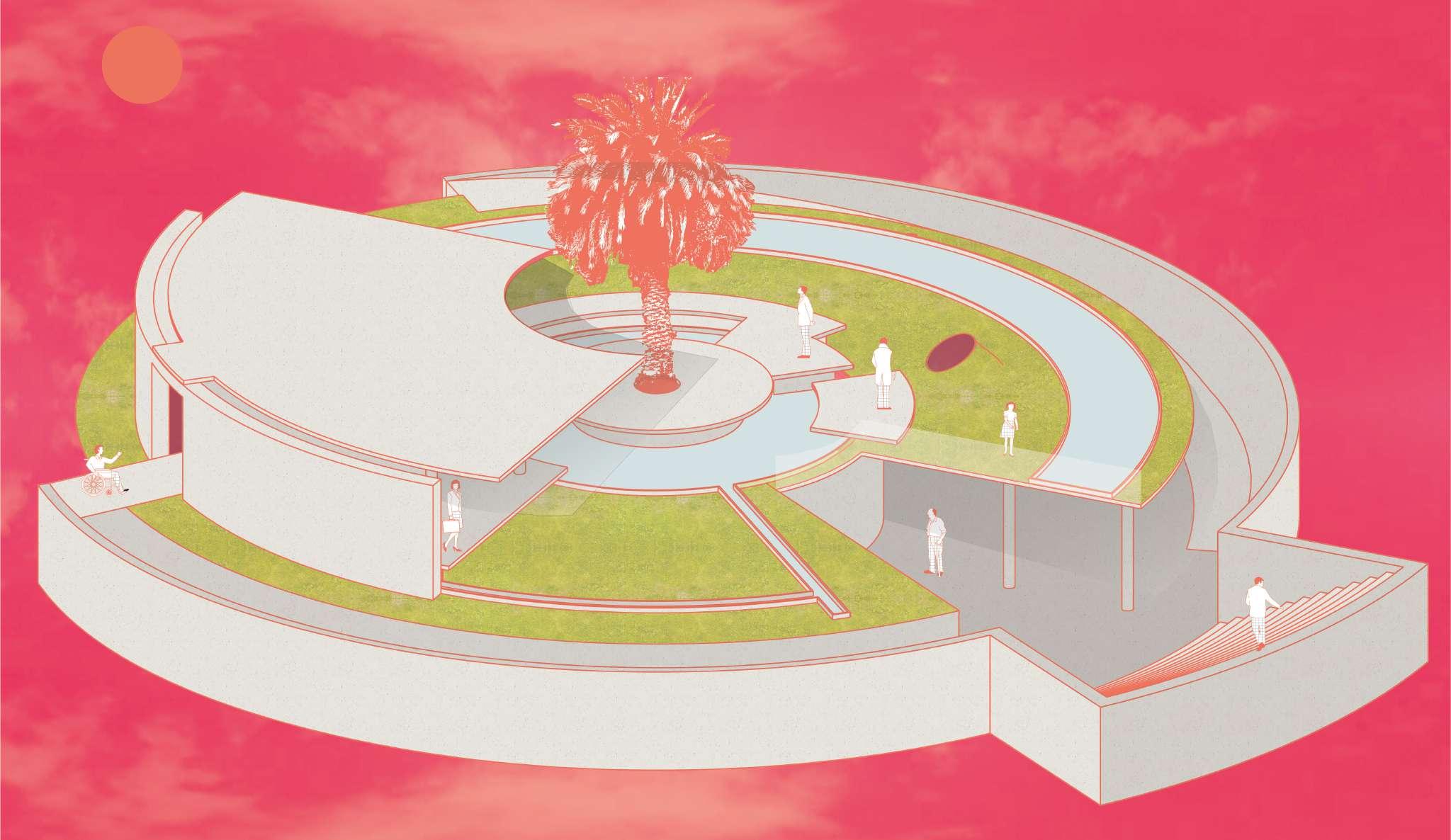
The project is located in Bogotá’s Botanical Garden. The proposal is a building as an object of contemplation for one of the tree native species there, in this case the Canary or Phoenix palm. The objective of the project is to be able to observe the palm from different angles, therefore, it creates a circumferential path to it. The pavilion has four areas of permanence, one on the upper level, which consists of a covered space, a lounge on the lower level, a staircase or “theater”, and a platform around the palm. The spaces are connected by ramp ties, creating a feeling of fluidity in the composition.
Intermediate Unit: Materiality project - Stone square
Professor: Camilo Isaak - Camilo Villate
Year: 2018
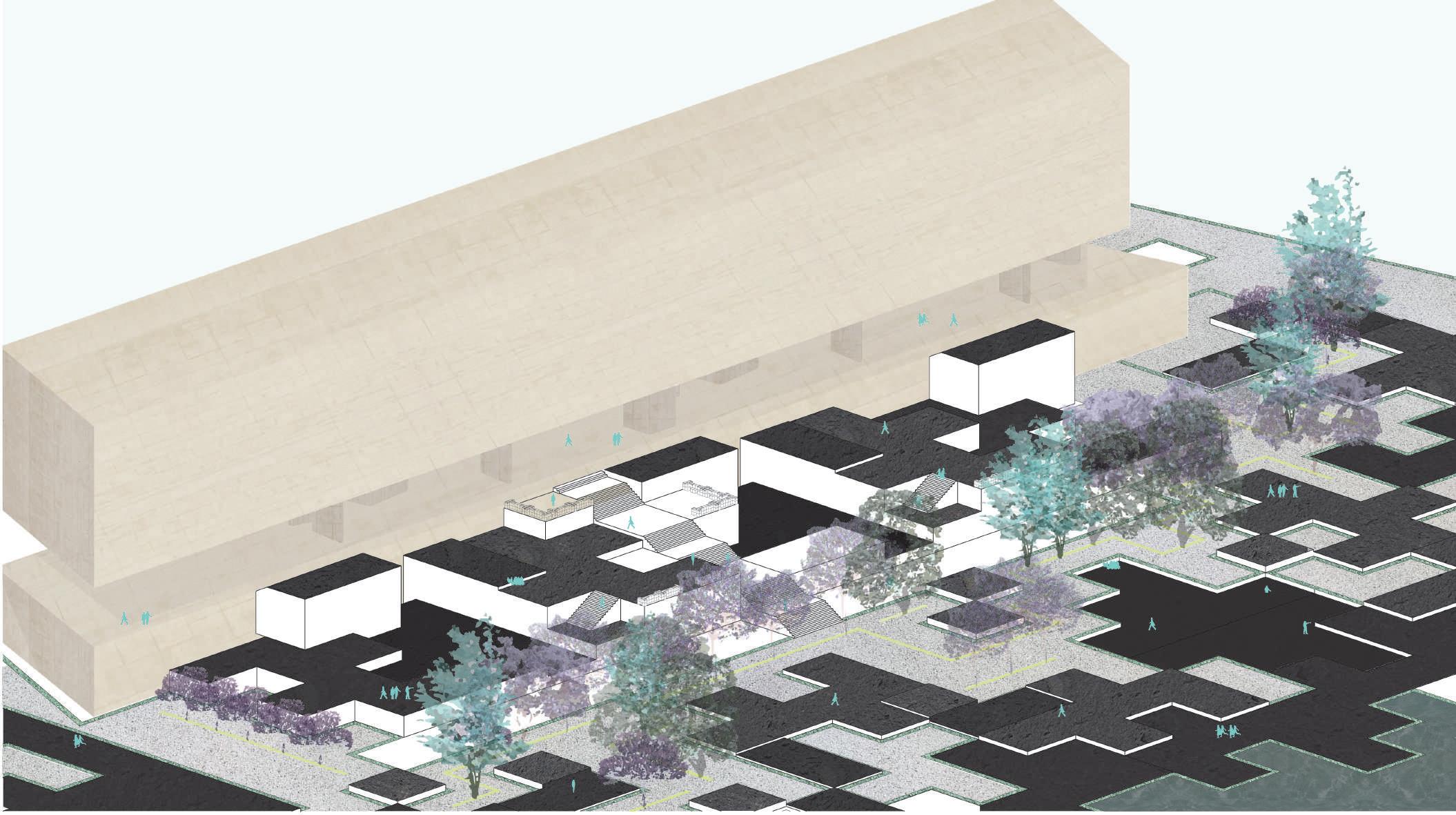
The project is located between the Ágora conference center and the future aqueduct building, opposite Corferias in the city of Bogotá. It is a plaza at different levels in order to create dynamics of circulation and permanence delimited by a textures mix and materials that give character to the plaza. The proposal is based on 5 modular pieces that are arranged in different ways, a path that crosses the entire square at level 0 and others at level -60, -40, +20, +40 and +60cm is proposed. The pieces are made up of a steel base mesh + a basaltic stone sheet. The pieces are surrounded by a boundary in green marble gravel, while the rest of the space is made up of white gravel, mirrors of water, and some crops of green area. These strategies allow to delimit the space without physical borders, and maintain soil permeability.

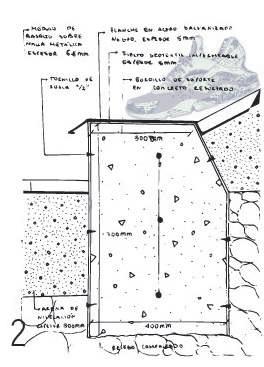
Hand-drawn constructive details

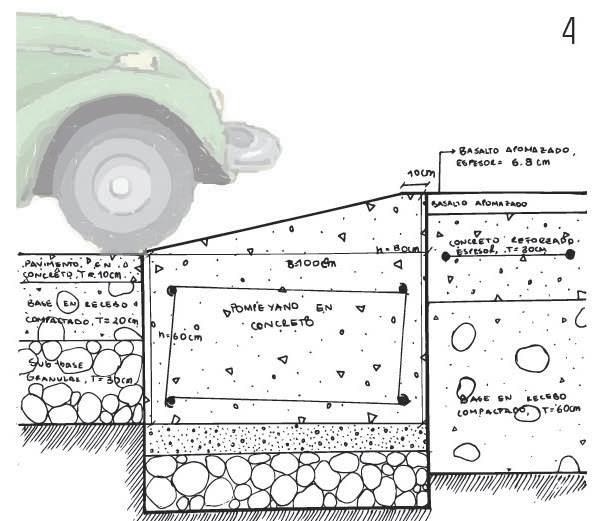
Interior Design portfolio
Milano Design Week 2024
Light Installation for Restaurant

