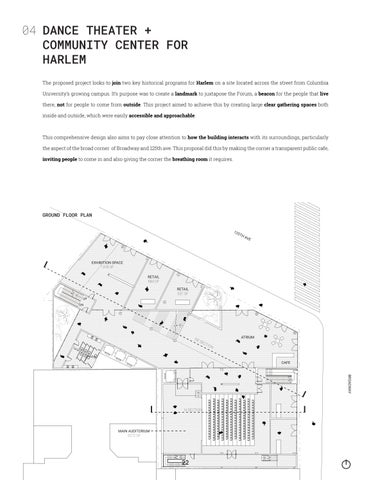04 DANCE THEATER + COMMUNITY CENTER FOR HARLEM The proposed project looks to join two key historical programs for Harlem on a site located across the street from Columbia University’s growing campus. It’s purpose was to create a landmark to juxtapose the Forum, a beacon for the people that live there, not for people to come from outside. This project aimed to achieve this by creating large clear gathering spaces both inside and outside, which were easily accessible and approachable.
This comprehensive design also aims to pay close attention to how the building interacts with its surroundings, particularly the aspect of the broad corner of Broadway and 125th ave. This proposal did this by making the corner a transparent public cafe, inviting people to come in and also giving the corner the breathing room it requires.
GROUND FLOOR PLAN 12
5T
HA VE
EXHIBITION SPACE 1378 SF RETAIL 684 SF RETAIL 537 SF UP DN
NE
ATRIUM
SE
CT IO
N
CAFE
BROADWAY
N SECTION
MAIN AUDITORIUM 3272 SF
22



