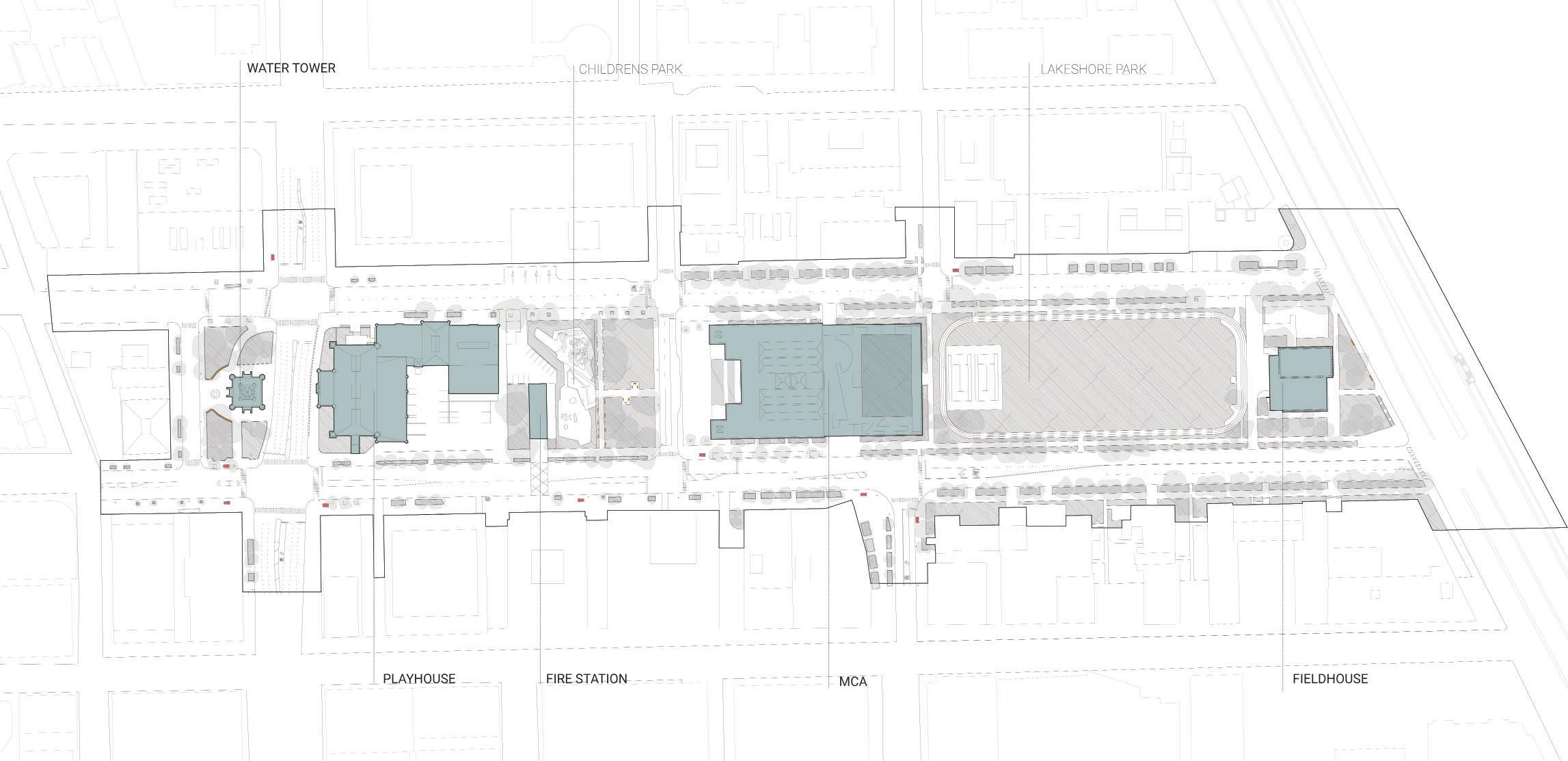
2 minute read
THE URBAN MUSEUM
from Portfolio 2024
In an attempt to address the issue of the art museum and accessibility, this project delves into the sidewalk and its characteristics as a democratic space. Within the urban city there are not many of such spaces, with everything clearly designated either public or private, but the sidewalk remains an equal space for all.
The sidewalk is also overlooked as the extended public space it can be, especially in the district which the project is located, with narrow and forgotten walkways that serve only to connect buildings and programs. But what if connecting elements could also become a place to be?
Advertisement
Through research and analysis of the site, and all the complexities within the realm of public space and urban design, this project attempts to bring the art monuments that dot the site together, all while creating new and democratic space.
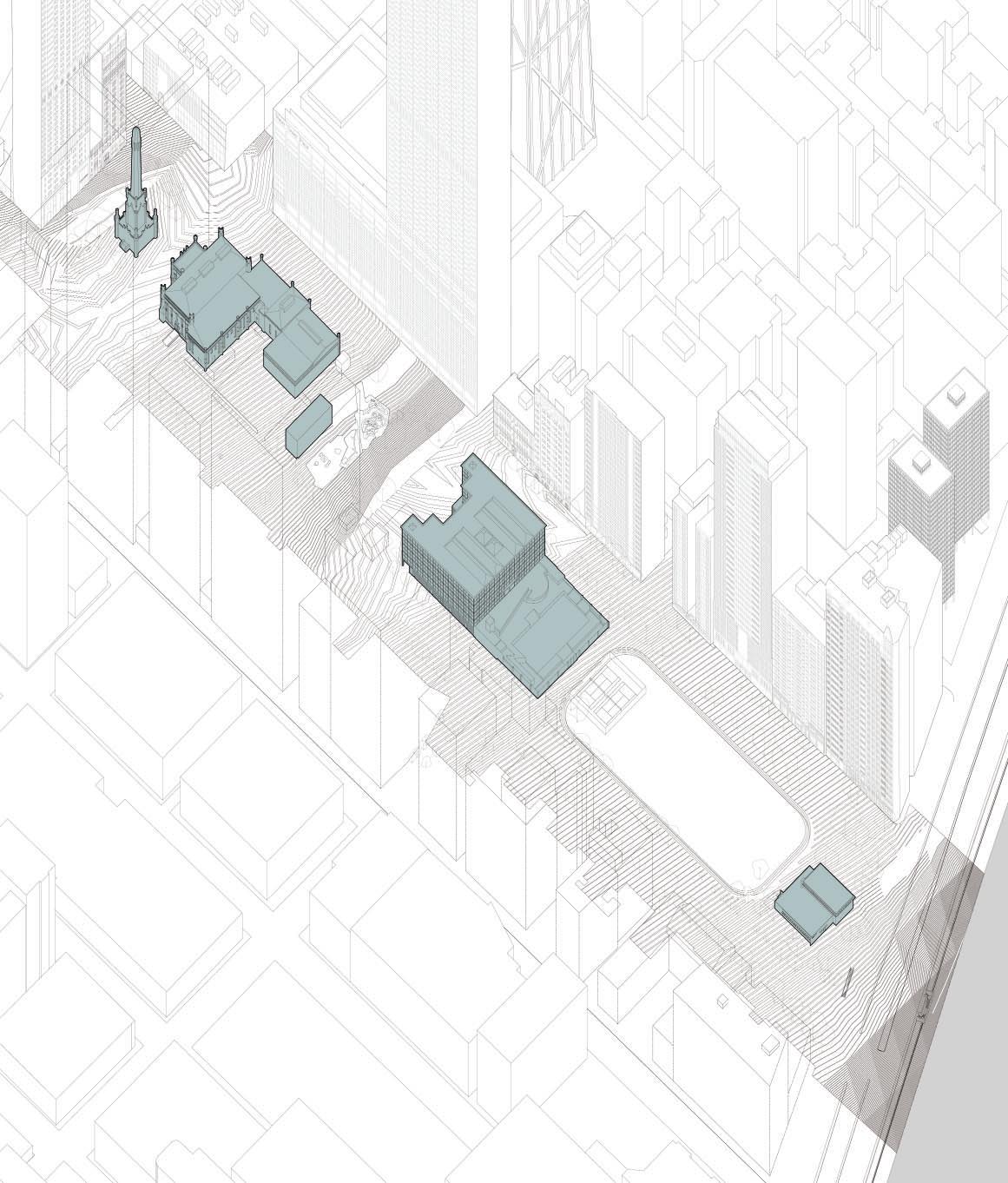
01. MUSEUM SPACE
This facet of the analysis entailed placing museums within the site and visually understaning both the proportions of the museums compared to the MCA and the size of the site.

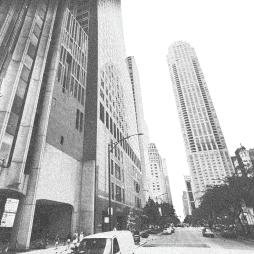
02. STREET SPACE
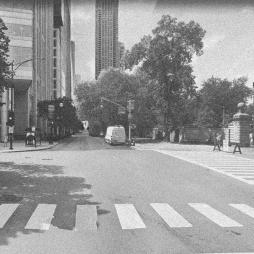
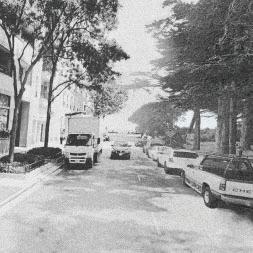
Here the conditions of the street edge and park edge were collaged in order to understand how Central Park in New York and Golden Gate Park in San Francisco fit into the urban fabric.
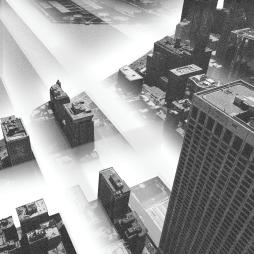
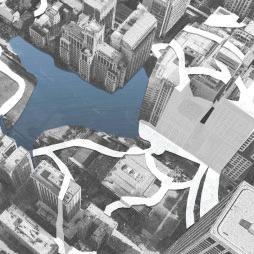
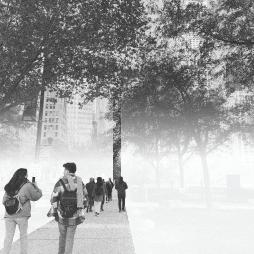
03. PARK SPACE
These collages seek to understand the size of parks such as Parque del Este in Caracas and Central Park in New York in relation to the site, as well as how the fluidity of the two park’s pathways and water features interact with the Chicago site.
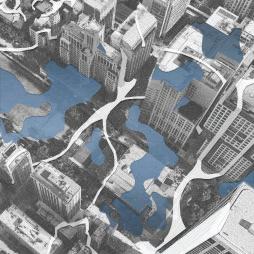
04. PROPOSAL
The conclusion of this anlysis bring about the genesis of the project, which is an understanding that the sidewalks within the site are the greatest way of bringing about the purpose of democratizing art and space for everyone. The compared spaces all prioritized the pedestrian, the site does not.
Pedestrian Walkways



The sidewalks and pedestrian ways in the area are much like any other city, however they are very narrow and obstructed, especially with an area that has public destinations.
Within the already narrow and disjointed sidewalks, there are many planters and barriers which in a normal cityscape would provide the avenues which pedestrians can walk. However, in trying to open up the pedestrian experience and create a sense of cohesiveness these barriers, which are not uniform throughout the site, only divide the sidewalks and walkways even further.
Walking Barriers Street Lights
Lighting throughout the site is very haphazardly placed and different from block to block. It appears that besides the actual street lights, any light that pertains to the pedestrian experience is responsibility of the building directly infront of that stretch of sidewalk. This results in some areas having almost no light, while others have a lot of light, further ruining the possiblity for a cohesive art district experience.
Overall Pattern
The pattern used in both the placement of extruded elements and paving for the whole site is acquired through a geogrpahic 1” contour of the site.
This pattern is then either offset out or in from the original line, with the thicker sections signaling a point of interest, the Water tower, the MCA, the playhouse, and the fieldhouse.
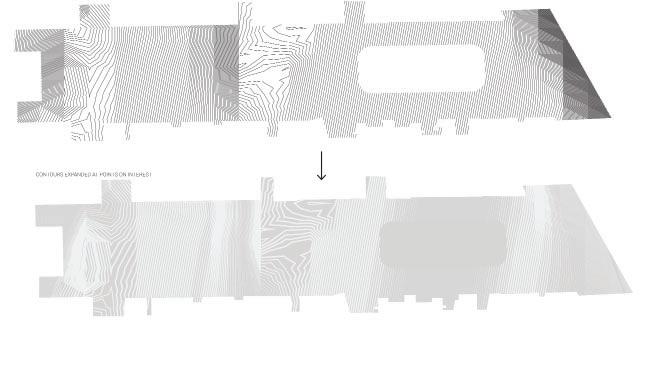
Lighting Grid
A grid dividing the site and creating a uniform series of lamp posts for both street and pedestrian needs
Proposed Site Plan
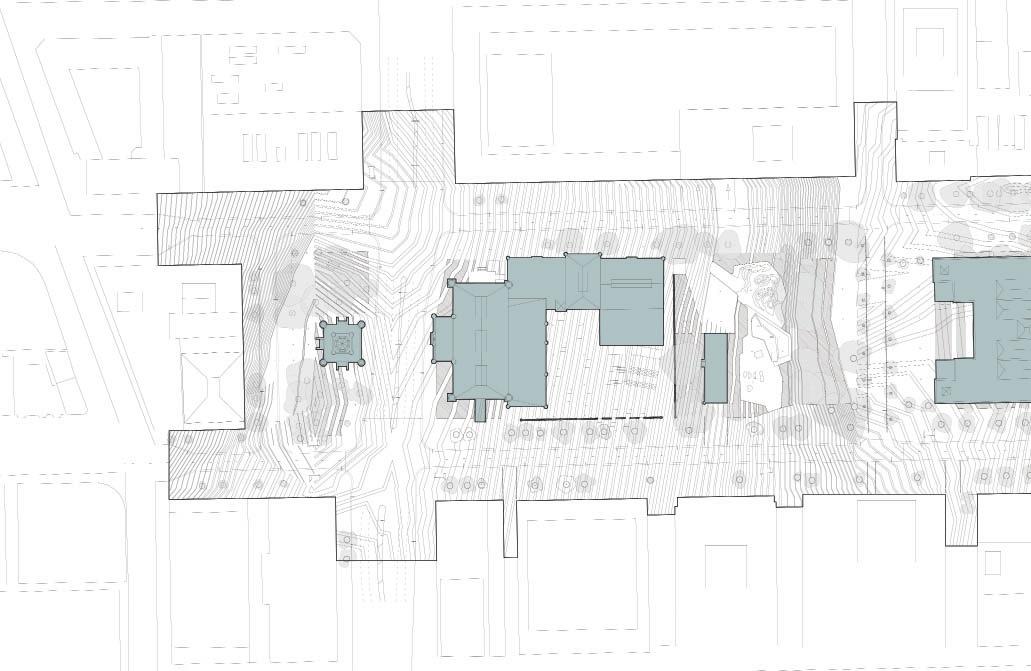
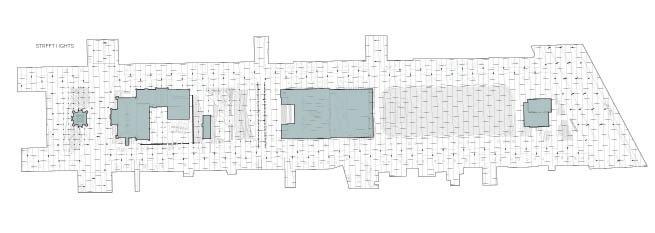
Extruded Series
Light Series
Material: Concrete
Inhabitable structure
Illuminates playhouse wall
Material: Steel
10 FT
Pedestrian lamp round top
Park Series
Material: Concrete/steel
Extruded floor piece with light underneath to mark street
Material: Steel
30 FT
One sided street lamp post
Material: Concrete
Inhabitable structure
Material: Concrete/glass/steel Bus stop
Material: Concrete Seating in park area Variable form Filled in
Material: Concrete Seating in park with tree in the middle Hollow underneath




