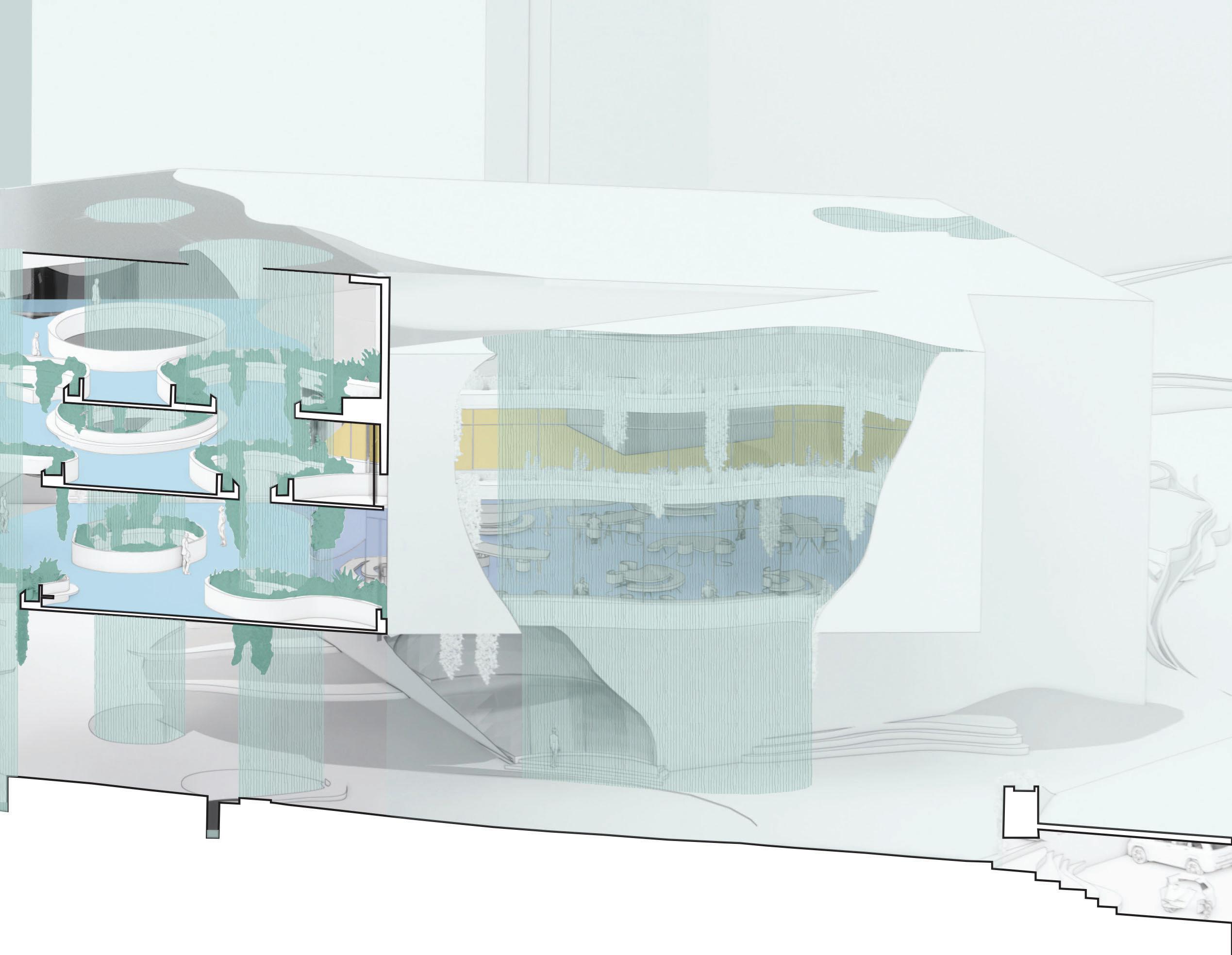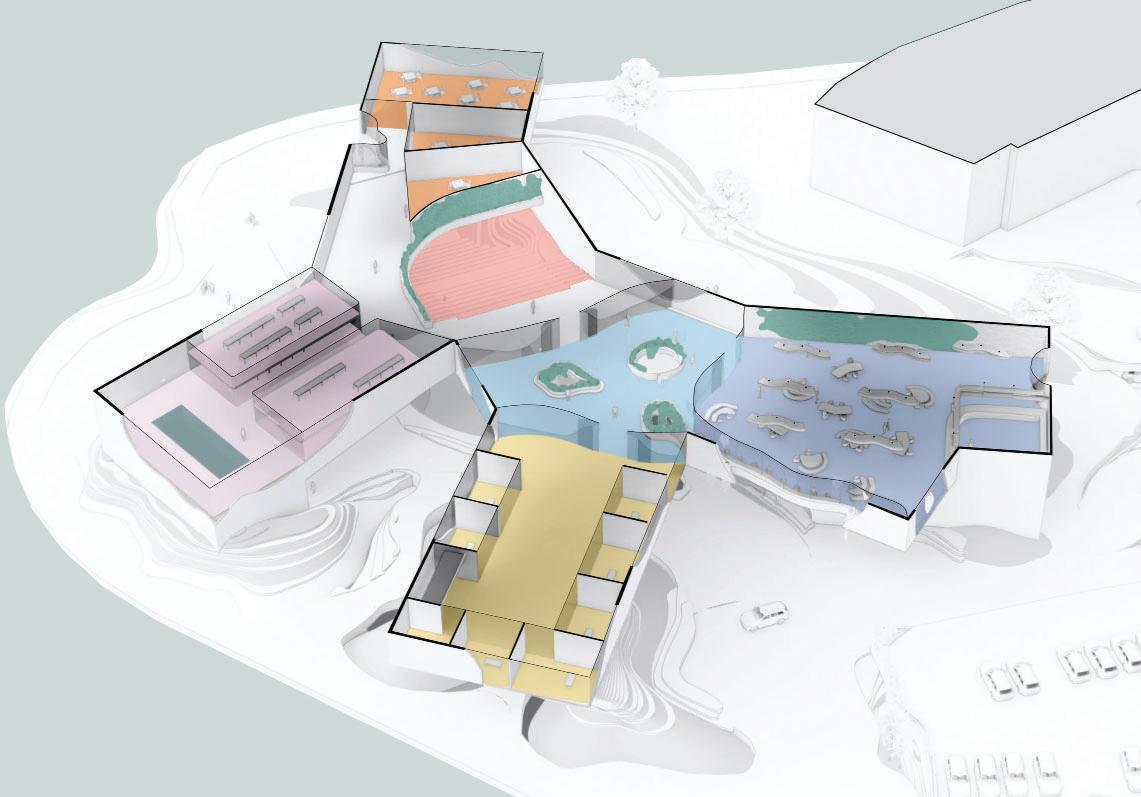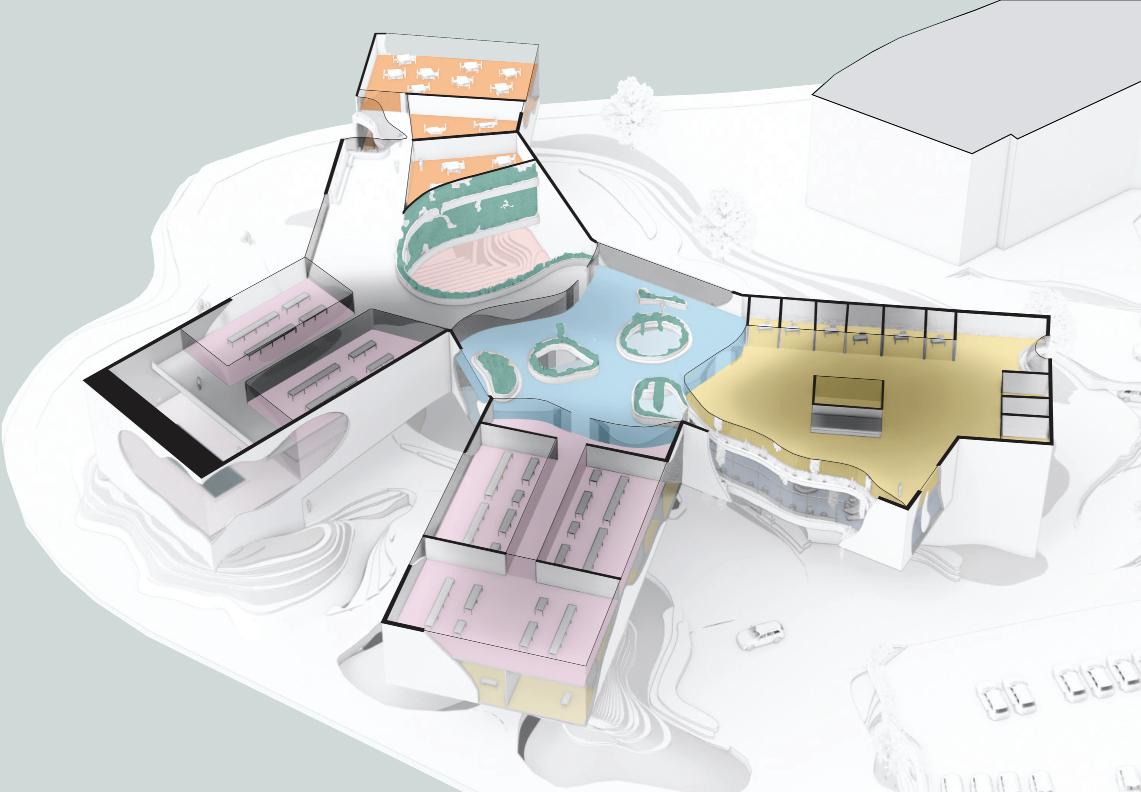
2 minute read
CURRENTS | FIU INSTITUTE FOR THE ENVIRONMENT
from Portfolio 2024
A prosposal for FIU Institute of Environment’s base reaserch center in Miami, sited on the Southern tip of the small triangular island off the mainland, Brickell Key. This location allows the research center easy access to key water bodies, such as the Miami River and Biscayne Bay. The site also has high visibility from all around the Bay and the city on the mainland, making it a beacon within the city for the public to interact with.
The building itself houses a variety of different programs, from extensive laboratories to multipurpose classrooms and exhibition spaces, creating a meeting point for the community to get involved not just with the institute, but their environment as well.
Advertisement
Our project explores the relationship between vertical carvings and horizontal visibility, from the raising of the entire building, allowing for public spaces underneath, to the vertical carvings, allowing water and views from the roof all the way to the base level. The concept o organic vs. inorganic is also explored throught the form and the perforations, juxtaposing organic perforations against the rigid base form.
Auditorium Classrooms
Ground Anchors
These are the three bases of the whole structure, providing stability and ground level entrances to the building. From these base points the building is elevated to create public space underneath and allow for functionality despite sea level rise.
Water Features
The key environmental design features of the building, allowing for runoff rain water to cascade down at selected points. This allows the buildng to collect rainwater as a source to water vegetation.

Central Exterior Core
Entrances
Three entrances can be found on the ground level of the building, within the anchor points. Two are public, One to the exhibition space and access to the cafeteria, the other the auditorium entrance with access to the classrooms. The private entrance leads to the Labs and offices.

Cafeteria
Windows
The windows of the building not only provide natural light, but also serve as part of the main design strategy, natural forms vs. classical structure.
The first level of the institute consists of a majority of public spaces, following the design principle of having an ascending hierarchy of privacy, with the public realm being at the bottom and the private realm at the top. On this first level above ground level, one can find two private wings and two public wings, all connected by the central exterior core, which serves as the heart of the building, as well as the main rain water collection channels.
The private spaces within this level serve almost as an exhibition for the public, continuing the theme of education and accessibility to the work being done at the institute.

The next level above the mostly public Level 01 begins to show the transition between public and private. This level is mostly private, with the exeption of the upper level of the multipurpose classrooms. Here, the central exterior core continues, as it does throughout the rest of the building. However, now there are many more private labs and offices than the level below.




