CALEB MOHNIKE
ARCHITECTURE PORTFOLIO

CALEB MOHNIKE |
Hello, my name is Caleb Mohnike and I am a 6th-year architecture student at the University of Nebraska-Lincoln. For me, architecture has been a perfect blend of creativity, problem-solving, and analytical thinking. I have been fascinated by this profession since a young age and the fervor has only increased since arriving on campus. Outside of architecture, I enjoy watching sports, running, hiking, and traveling to different national parks. I am excited to continue my educational journey and professional career to make a positive impact on those around me.
CONTACT FOR REFERENCES
Email | mohnike42@gmail.com
Phone | (402) 641-4860
EDUCATION |
UNIVERSITY OF NEBRASKA-LINCOLN
Lincoln, NE | August 2023 - May 2025
• Master of Science in Architecture
• GPA | 4.000/4.000
UNIVERSITY OF NEBRASKA-LINCOLN
Lincoln, NE | August 2019 - May 2023
• Bachelor of Science in Design: Architecture
• GPA | 3.968/4.000
• Graduated with High Distinction
• Representative on UNL Architecture Program’s Professional Planning Committee
WORK EXPERIENCE |
CLARK & ENERSEN | ARCHITECTURE INTERN
Lincoln, NE | May 2021 - January 2025
• Assisted in the design of projects ranging from local schools to highrise mixed-use offices/ laboratories while coordinating with other disciplines
• Participated in site visits, client meetings, professional workshops, and other daily activities
• Produced graphics, construction documents, details, and as-builts for various projects
• Provided leadership and knowledge-sharing to incoming interns on company protocol and software skills
COLLEGE OF ARCHITECTURE, UNL | GRAD TEACHING ASSISTANT
Lincoln, NE | January 2025 - Present
• Taught introductory design studio (Design Making) to freshman-level students
• Handled day-to-day project critiques and supervision
• Prepared and graded coursework in coordination with the program director
AWARDS & SCHOLARSHIPS |
• Career & Technical Education Student of the Year | 2019
• Regent’s Scholar | 2019-2023
• Dean’s List (top 10% of architecture students) | 2020-2024
• Nebraska Masonry Alliance Award | 2021
• Robert Douglass Fellowship for Health Care Architecture | 2023
• SARA New York Design Award of Excellence | 2023
• SARA National Design Award of Honor | 2023
• SARA National Design Award of Merit | 2024
PROFICIENCIES |
• Adobe Suite, Revit, Rhino, Rendering softwares, AutoCAD, Microsoft Office
TIDAL TEA TIME


OVERGROWN MARKET

EP[ICE]NTRIC

OSTEOPATHIC MED SCHOOL

ADDITIONAL WORKS

TIDAL TEA TIME
FALL 2024 | MATT MILLER
COLLABORATOR: •CHRIS NGUYEN


PROGRAM |
LONDON TEA SPOT
During my semester of studying abroad, I designed a spot for afternoon tea built around a theme specific to London’s culture or history. The historic London docklands were the theme chosen for this project. This tea spot explores the constantly changing threshold that is the River Thames. The river was one of the biggest reasons for London’s growth, but now it is rarely used or interacted with; it’s just observed. This project aims to reconnect the city of London with the river.
PROCESS |
HISTORY, EXPERIENCE, ANALYSIS
The concept for this project came from multiple visits along the River. The observation of the 30’ tide change sparked the inspiration for an eating location that completely changes based on the river’s natural rise and fall. Visits to the London Docklands Museum supplied historic maps and relevant history of the sites and dock evolution which provided a meaningful backbone to the project. Additional design inspiration was obtained by visiting multiple works by Carlo Scarpa in Venice.
DESIGN |
NATURE TAKES BACK AGENCY
The tide’s rise and fall dictates user experience. Playing on the layout of the London Docklands (basin, lock, river), the interplay of architecture and changing water evolve from the beginning where the architecture has full control of user experience to the end where the water dictates user experience. The shift is described below:
The beginning of this promenade begins with the stillness of the basin. The architecture completely controls the user’s interaction with the water and the space.
Similar to a traditional lock, the lobby allows the river to flow into the space. During high tide, the space feels more full and compressed, while at low tide, the water empties and reveals the full volume of the room.
Finally, the seated dining areas in the tea spot are fully at the mercy of the river. The glass walls provide minimal architectural interruption as the river is allowed to fully envelop the dining areas. The lighting, mood, and experience completely change based on low tide (views across the river, bright, active) vs high tide (darker, more intimate, enclosed).






UPPER DINING





DINING |
The climax of the project is where architecture takes a step back and nature has agency over the user experience. The dining massings are located within an existing semi-circular dock structure. The two-tiered seating areas provide different levels of experience. The lower level is typically submerged while the upper level is subject to more variability. The volumes do not wrap the entire dock structure to ensure water can freely flow through the dock and fill its interior space. Each time someone visits the tea spot, they are subject to a unique experience controlled by the river.
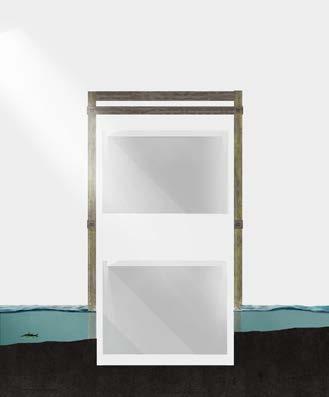




DINING - HIGH TIDE




AGENCY: The main theme of this project was allowing nature to take back agency in controlling one’s experience. The architecture dissolves and takes a step back to let the natural tidal movement and force of the River Thames dictate the atmosphere of the tea spot.
OVERGROWN MARKET
SPRING 2023 | RYAN HIER & ASHLEY BYARS
COLLABORATORS:
•STEVEN POWERS
| SARA NATIONAL DESIGN AWARD OF MERIT
| VIEW COMPLETE TECHNICAL BOOK HERE: BOOK


PROGRAM |
MARKET HALL & COMMUNITY INCUBATOR
Located in Benson, Nebraska, this project explored the creation of a community market on a busy intersection near the historic downtown district. The goal of the initial design was to combine two types of products: cultivation and performance. The selected vendors were the main food groups that could be sourced locally and fill a need in the existing food desert. These vendors were paired with large greenhouses to enhance community interactions and put the cultivation on display.
PROCESS |
SKETCHING, ANALYSIS, PHYSICAL MODELING
The main driving factor in most of the iterations performed for this project was through environmental testing and solar analyses based on our greenhouses. These were important elements in our design and hundreds of tests revolving around shape, height, positioning, material, terracing, and many other variables were analyzed to find the ideal solution. The requirements for the class also dictated this project be paired with a full set of construction documents and additional testing to inform design decisions. At the end of the semester, a physical model was constructed to showcase one of the greenhouses and support our design intent.
DESIGN |
CURATING SPACES OF INTERACTION
The design of this project was derived from studies of how to combine four key components: community, market, cultivation, and performance. Those studies and the combination of those elements find themselves in every aspect of the design. The building itself consists of four exterior towers, three light, airy greenhouses, and one contrasting support tower, along with a communal market serving as a connection between each tower. The market vendor stalls are directly attached to the greenhouses to show the connection between growing the produce and selling it. On the interior, a central atrium filled with natural light and greenery provides an area for buying, consuming, educating, and conversing. This market not only provides a place to buy food but also a device for community activation.
INTERACTIVE MARKET |
While the three greenhouses provide visual intrigue to the exterior, they also serve an important purpose to the inside market. The direct connection to the vendor stalls allows users to see how the food they’re buying is being grown. The central cafe also provides the opportunity for users to learn culinary skills with the products they buy and interact with one another. The café uses the produce grown within the greenhouses to curate their meals. Overall, the greenhouses produce more food than would be used by the café. This allows the opportunity for the excess yield to be donated to local food pantries while also allowing a community harvest during certain times of the year when the local residents pick their own produce from the crops.



WOMEN’S RESTROOM
MEN’S RESTROOM
CUSTODIAL CLOSET
FAMILY RESTROOM
STORAGE/TRASH

6. GRAIN GREENHOUSE
7. GRAIN VENDOR
8. CAFE SEATING/FLEX
9. PRESENTATION COOKING
10. PROTEIN VENDOR

LEVEL TWO

1. WOMEN’S RESTROOM
2. MEN’S RESTROOM
3. CUSTODIAL CLOSET
4. FAMILY RESTROOM
5. CONFERENCE
6. ADMIN OFFICE
7. BALCONY
8. GRAIN GREENHOUSE
9. DAIRY VENDOR
10. CAFE SEATING/FLEX
11. PRESENTATION COOKING
12. FRUIT VENDOR
13. FRUIT GREENHOUSE
14. VEGETABLE VENDOR
15. VEGETABLE GREENHOUSE
16. GREENHOUSE SUPPORT
17. MECHANICAL PENTHOUSE
LEVEL THREE


GREENHOUSE: Each terrace within the greenhouses is specifically designed for the type of produce being grown there with adjustments to depth, water drainage, and soil type. Crop cycling of some produce items may occur during the year to better take advantage of solar angles or soil balance.



ATRIUM: The atrium floods the market hall with natural light while allowing a visual connection between the three greenhouses. The open space below encourages gathering and interaction between the community and the local vendors who provide both food and educational opportunities.

EP[ICE]NTRIC
FALL 2022 | BRIAN KELLY
COLLABORATORS:
•LURYN HENDRICKSON
•JAMPE GERGEN
•HALEY HERMAN
| SARA NEW YORK DESIGN AWARD OF EXCELLENCE
| SARA NATIONAL DESIGN AWARD OF HONOR
| VIEW COMPLETE PROJECT BOOK HERE: BOOK


PROGRAM |
ICE DRILLING RESEARCH AND MUSEUM
Located on the site of an abandoned Atlas-F missile silo abandoned in the 1960s, this project called for the creation of a testing facility for researchers to test ice drills used in Antarctica. An ice column of ten feet in diameter and 150 feet deep will be located within the existing missile silo for the researchers to test their equipment on. A key feature of this project is the creation of a Cold War history museum that provides knowledge of why these missile silos are located within the agricultural fields of the Midwest. Tourism for the museum is an important element to provide income for the project.
PROCESS |
INTERVIEWING, SKETCHING, PHYSICAL MODELING
The type of structure and program we are designing does not yet exist. Various interviews, workshops, and presentations with the ice drillers, engineers, historians, and other professors at UNL as a part of the Grand Challenges project aided in the creation of the program and design elements. Midjourney, an AI creation engine, was used to provide design ideas, concepts, and atmospheres. Paying homage to the subterranean structure, we used charcoal sketches to design from a subtractive mindset. Physical models also reinforced the effectiveness of the light wells we incorporated into the design.
DESIGN |
PAYING HOMAGE TO THE ORIGINAL INTENTIONS
This project explores the use of the ground plane as a threshold that separates history from innovation and pays homage to the original intentions and designs of the concealed missile silo. The complex program combines research with tourism and is married together with unique lighting strategies, framed views, user wayfinding, and defense architecture design techniques. A scripted promenade reveals the building, educates its history, allows experiences of the existing silo, enlightens on the innovative new program, and lets visitors reflect on their time there. My role within this project was heavy in conceptual planning, schematic design, design development, narrative creation, and physical modeling while aiding in the creation of renders, plans, and sections.












REVEAL: Creating a modern interpretation of defense architecture, a false ground plane was created above the existing silo to keep it concealed. With trees blocking the structure while driving in, a carved promenade provides visitors with the opportunity to discover the silo for themselves.

LIGHTING STRATEGIES |
Having the majority of the program completely submerged underground, unique lighting strategies were utilized to bring natural light into those spaces. Light wells were used to fulfill this need which also served to guide circulation, highlight exhibition features, and provide an atmospheric mood within the lower level. The process of developing the light wells was a constant back and forth between section and plan to ensure both of the drawings’ languages were reading similarly. Quick sketch iterations were vital for laying out big ideas to then overlay onto our existing schematic floor plan.


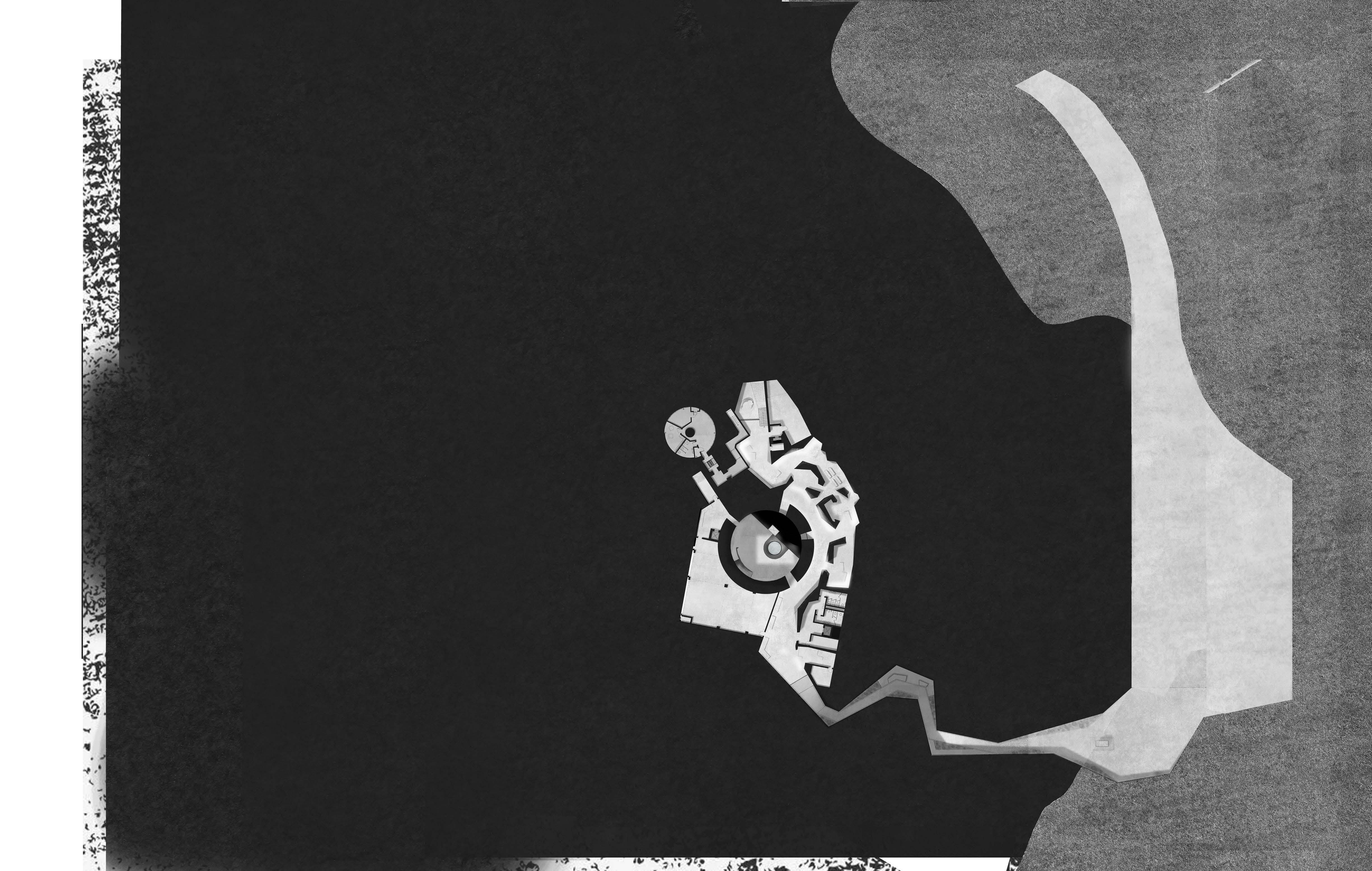


PAYING HOMAGE:
One of the most important aspects of our design was respecting the original intentions of the missile silo by excavating, burying, and concealing the new programs underground. This also coincides with ice drilling being concerned with excavation and subterranean objects as well.
EXPERIENCE |
Treating the entire visitor experience as a scripted promenade, sequence of events is important to enhance user experience. After going through the carved promenade and learning about the history of the Atlas-F project and the Cold War, visitors have the ability to enter the missile silo through the original launch control center entrance. In doing so, they are able to experience the security process and the missile launch sequence. The launch control center has been restored to its original appearance along with the utility tunnels. Upon entering the silo, their Cold War journey comes to a close while they become introduced to the new ice drilling research program.


1. RETENTION POND
2. OPEN EXHIBITION
3. ARCHIVE
4. FLEX SPACE
5. RESEARCH EXHIBITION
6. ARCTIC EXPERIENCE
7. RESTROOMS
8. EGRESS LOBBY
9. LAB STORAGE
10. LAB
11. KITCHENETTE
12. OFFICE BLOCK
13. COLD ROOM
14. HAZMAT
15. JANITORIAL
16. SILO LOBBY
17. MATERIAL STORAGE
18. EQUIPMENT WORKSHOP
19. EQUIPMENT STORAGE


SILO |
At the epicenter of the project lies the existing missile silo. While being mainly used as the testing site for the ice drills, it also serves the tourism aspect of the project. Visitors have the opportunity to step inside the tall vessel and are able to participate in a guided tour that descends to the silo’s bottom. This tour includes media projections that are able to show the size of an Atlas-F missile within the silo, descriptions of Antarctic ice layers, geological rock layers, or any other presentation that would benefit local professors at UNL that might use this location. The use of multimedia was a desired feature in the project’s development.



EDUCATE EXPERIENCE ENVISION REFLECT








MATERIAL STUDY: Since excavation is a major component of our project, a study using ground-formed rockite to explore the rugged exterior of the silo compared to the smooth interior gives an idea of what the revealed silo wall may look like.

RURAL URBANITY
FALL 2023 | EMILY ANDERSEN & GEOFF DEOLD


PROGRAM |
DENSE HOUSING COMMUNITY
The national housing shortage continues to persist as multiple factors, both spatial and financial, contribute to the continuity of this problem which suggests the creation of higher-density living. Meanwhile, most of Nebraska exhibits a rural population that has become accustomed to farm life and its expansive freedoms. This project explores the clash of urban density with rural Nebraska. This housing development is tailored towards the rural community and how a new housing typology can be successful in small towns across the Midwest. The main users of this site are: an older generation, those who have grown up on homesteads, but whose physical condition no longer supports that lifestyle, a young generation, those who have moved from a rural lifestyle to a city to go to school or work, and a middle generation, those who may live in the city, but work in the country.
PROCESS |
INTERVIEWING, SKETCHING, PHYSICAL MODELING
In the creation of the design, several housing and ‘neighborhood’ precedents were researched to gain a better understanding of the development of the house and residential community. Multiple interviews were conducted with users who would fit the target inhabitant type to gain further insight into what their ideal living situation might be. Throughout the semester, sketching and the use of trace paper were the biggest design tools used to work through countless iterations and document ideas. A physical model was constructed as a final deliverable to further articulate the complicated site and organization of the units.
DESIGN |
RURAL
CHARACTERISTICS
IN AN URBAN SETTING
The primary design strategy for this project was to provide an urban living situation that exhibited rural characteristics. These qualities included a connection to agriculture, opportunities for privacy, sustained long-views, and the ability to continue homestead activities among others. The site features two rows of units connected by a green corridor that spans the length of the site. The western units were three-story apartments and townhomes which relate more to the urban conditions while the eastern units are more spread out with increased privacy relating to the rural side.



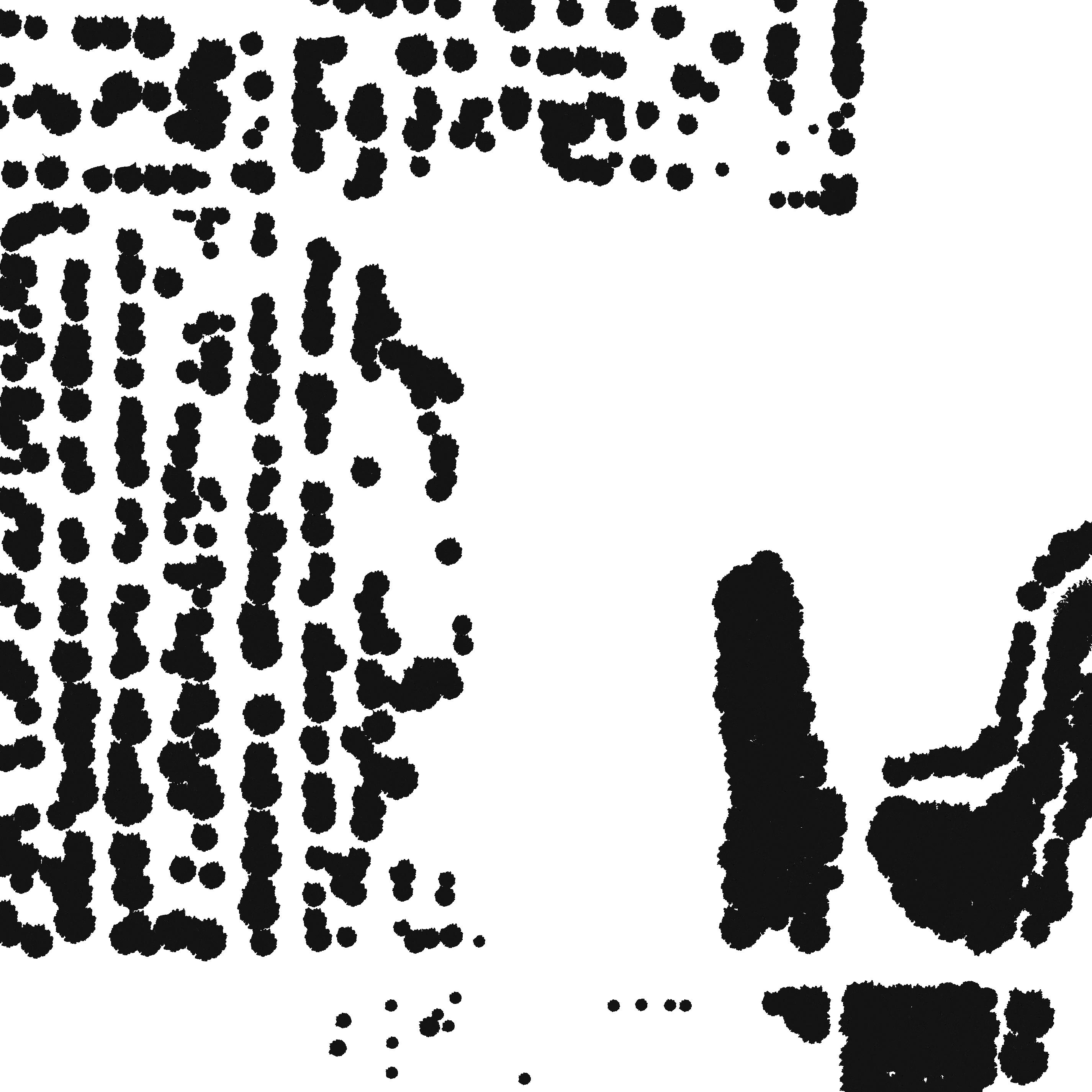
SITE DESIGN |
The unit layout began with the form of a traditional row house then altered to fit the site constraints and needs of the target user group. These units were then pushed, pulled, clustered, and fragmented to create smaller ‘neighborhoods’ within the larger community development. Sweeps of prairie grass flow through the green corridor to emphasize these ‘neighborhoods’ while providing a visual link to rural Nebraska. Using traditional farming techniques, the existing sloped site was terraced to allow for sustained views of the agricultural fields and pastures to the east. Between the units are terraced gardens and greenhouses that can be utilized by the residents.



EXPERIENTIAL DESIGN |
This project began with a simplistic study of sketching scenes or situations that I would want to achieve within the project. The goal of this was to create a foundation for design based on experiential qualities and user-specific layouts instead of resorting to traditional residential design. These can be seen in the final design best through the sections which also capture the quality of life in the project.











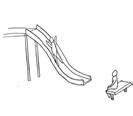




SECTION B
SCALE: 1/8” = 1’ - 0”
SECTION B
SCALE: 1/8” = 1’ - 0”

SCALE: 1/8” = 1’ - 0”

SECTION A
SCALE: 3/16” = 1’ - 0”
SECTION A
SCALE: 3/16” = 1’ - 0”


















UNIT CLUSTERS |
Each row of units was divided into clusters to better fit into the surrounding site context while also diminishing the scale of the buildings on the site. The western three-story units are higherdensity and include more shared amenity spaces. The eastern units have more privacy, are spread out more, and are more closely connected to the farming and production areas of the site. These two sets of units showcase the transition between urban and rural living within the site. While different, certain qualities, such as balconies, to sustain views and have a visual connection to agriculture, and a mud room, to celebrate the messiness of the blue-collar work most of the inhabitants participate in, are present in each unit. The shared green alleyway connects the two rows of units and encourages interactions between old and young, rural and urban, as well as resident and visitor.




COMMUNITY: The central hub can be utilized for a multitude of events ranging from morning coffee talks and a study lounge to a communal farmer’s market, local clubs, or community meetings.
OSTEOPATHIC MED SCHOOL
SUMMER 2023 | PROFESSIONAL PRACTICE
FIRM:
•CLARK & ENERSEN
PROJECT MANAGER:
•KATE HIER


PROGRAM |
UNIVERSITY OF OSTEOPATHIC MEDICINE
For this project, we were given a set program by a consulting firm that specializes in schools of osteopathic medicine. The main features include lecture halls, student study spaces, seminars, anatomy labs, simulation labs, standardized patient rooms, and office spaces. This building would be phase one of a two-phase construction that would eventually include an additional building connected to this one.
FACADE |
DNA SEQUENCING
A key design feature was figuring out how to incorporate the programming into the design of the structure. One way this was done was the horizontal louvers utilized across the north and west facades. The louvers help block sunlight in the evening while maintaining northern views into the wooded gulley north of the site. The horizontal louvers are positioned in a pattern that mimics DNA sequencing imagery. This design gradients down the facade and creates movement as one looks across the building.
PERSONAL INVOLVEMENT |
LEAD SCHEMATIC DESIGN AND GRAPHICS
My inclusion in this project was to lead graphics and schematic design. I was able to discuss design on multiple occasions with my manager, Kate Hier. She assisted with the concept ideation for the DNA sequencing facade, the lay out of the anatomy lab, and the overall design aesthetic. I was also able to coordinate with the firm’s site team to layout the parking lot and entry sequence. The project timeline was around four weeks with one week to build the existing site conditions, two weeks for iterative design, and one week to put together a graphic package for the client.




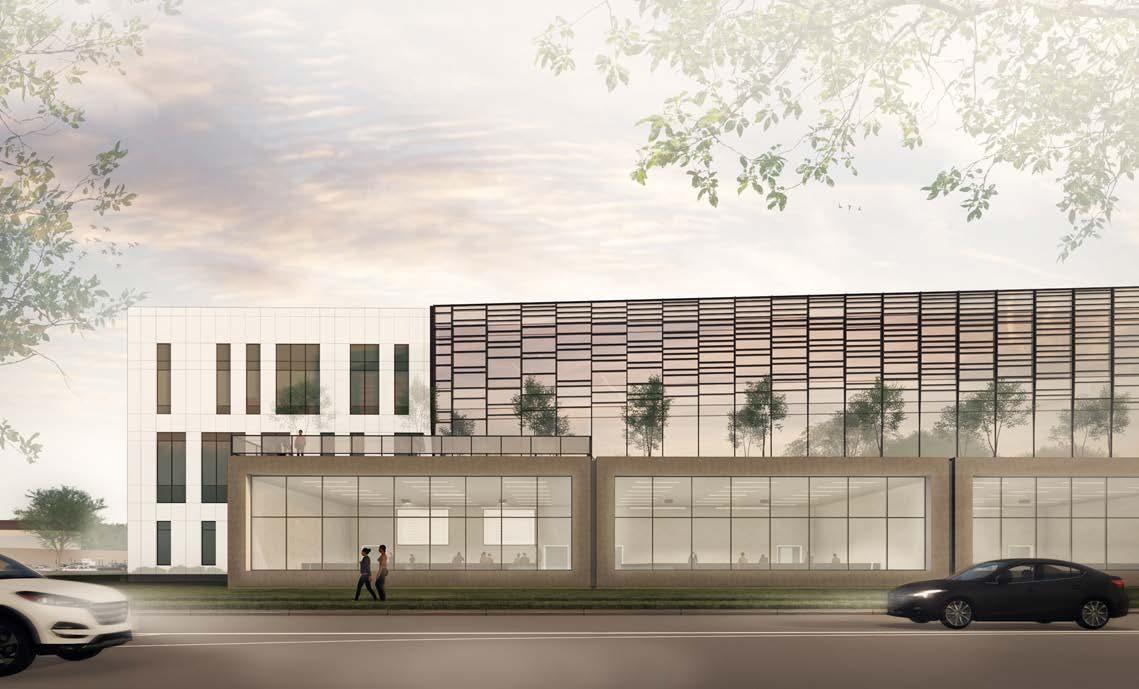


ADDITIONAL WORKS
SKILLS, TRAITS, & ANCILLARY CLASSWORK

GROUND LEVEL

SITUATION BUILDING
WRAP NOTCHES WITH TRANSPARENCY


UPPER LEVEL

STACK PROGRAM MANIPULATE FORM TO MEET SETBACKS
NOTCH
SCREEN REMAINING FACADE
NOTCH FOR ATRIUM
INSERT INTERNAL TRANSPARENCY
PROCESS |
My process for design is a constant back and forth between multiple mediums to create a holistic design. Quick sketches mixed with rigorous research and computer modeling aid in creating a big idea that serves as the basis for design. Midjourney and other AI tools have been beneficial to spark new ideas to build upon and the errors within the AI process allow me to see the design problem in a new way and build off of it. Within the design process, creating iterations is the most integral piece of my workflow. These iterations allow me to exhaust all options on a design variable and lead to more developed solutions. For final representation in renderings, I have experience with many different programs, but I mainly use Enscape, Lumion, and Vray. The use of these programs is determined by the project scope, timeline, and deliverable expectation. If time allows, multiple renders of the same view are taken with different settings and overlaid in Photoshop to enhance the final quality of the product. Overall, my design process is not linear, but a continuous alternation between various mediums to reach a high standard of final design quality and representation.





MIDJOURNEY COLLAGE


CONSTRUCTION DOCUMENTS |
Constructability and rationality of projects have been a goal from the beginning of my academic design setting. My education and work experience has allowed me to learn more about the construction process and the set of documents that go along with it. Professionally, I have spent over 1,000 hours working on construction documents on over 20 different projects. My work on those documents included everything from life safety sheets to exterior elevations to section and plan details. Academically, I was able to produce a full set of construction documents for one of my projects showcased later in this portfolio. The documents shown on this page are from that academic project.
OVERGROWN WALL SECTIONS

BIM / GIM |
Utilizing different software was one of the first things taught in architecture school, but one of the areas of knowledge that continually expands as one works in this field. Through both education and professional work, I have been exposed to many different software types and have learned various analytical and construction techniques. In Revit, I have been able to construct century-old churches with intersecting groin vaults by utilizing 3D scans. With Rhino, I have taken multiple courses that teach clean modeling, surface analysis, and software interoperability. Grasshopper has allowed me to create various codes and scripts to utilize data in GIS databases and Open Street Map to find important information in cities. With the increase in new software coming out, I am very flexible to adapt to new ways of working and even increase my workflow in the programs I have worked in for years. Seemingly each day I discover a new tool or way to complete a task in the programs I already feel comfortable working with.












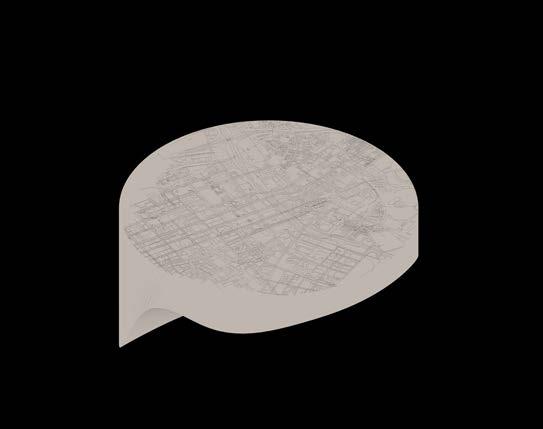





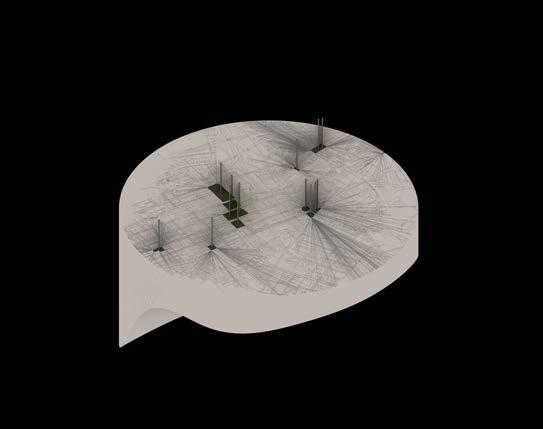
TRANS-SPECIES ANALYSIS |
While studying abroad in London, a heavy focus was placed on analyzing the impact architecture has on other species besides humans. This topic explored the direct relations of different flora and fauna with a single site, a wider impact looking at movement within a small portion of a city, and then indirect effects at a macro scale. Our final project explored architecture designed for a nonhuman species.
While in Europe, I was able to see how a variety of different cities handled the treatment and management of flora and fauna within their domain. From green facades to wide-ranging parks, nature was brought into cities in different ways. The experience altered my mindset on being conscious of other species when designing.




Transportation accounts for 20% of global greenhouse emissions








