CALEB MOHNIKE |
Hello, my name is Caleb Mohnike and I am a 4th-year architecture student at the University of Nebraska-Lincoln. For me, architecture has been a perfect blend of creativity, problem-solving, and analytical thinking. I have been fascinated by this profession since a young age and the fervor has only increased since arriving on campus. Outside of school, I enjoy watching sports, running, hiking, and traveling to different national parks. I am excited to continue my educational journey and professional career to make a positive impact on those around me.
Email | mohnike42@gmail.com Phone | (402) 641-4860
EDUCATION |
UNIVERSITY OF NEBRASKA-LINCOLN
Lincoln, NE | August 2019 - Present
• Expected graduation date | May 2023
• Pursuing Bachelor of Science in Design: Architecture
• GPA | 3.968/4.000
• Dean’s List (top 10% of architecture students) | 2020-2022
• Regent’s Scholar
• Representative on UNL Architecture Program’s Professional Planning Committee
SEWARD HIGH SCHOOL
Seward, NE | August 2015 - May 2019
• GPA | 4.1
• ACT | 32
• National Honor Society | Member
• Skills USA Member | Member, Architectural Drafting & Bridge Design Medalist
• Future Business Leaders of America (FBLA) | Member, Chapter Reporter
• Career & Technical Education Student of the Year | 2019
WORK EXPERIENCE |
CLARK & ENERSEN | ARCHITECTURE INTERN


Lincoln, NE | May 2021 - Present
• Assisted in the design of a variety of projects ranging from small, local schools to highrise mixed-use office/laboratories
• Participated in site visits, client meetings, professional workshops, and other dayto-day activities
• Produced construction documents, details, as-builts for various projects

• Coordinated with other disciplines (engineers, marketing, landscape, commissioning) during all phases of a project
• Provided graphics and background modeling of existing conditions to assist in project interviews
• Assessed existing facilities of various projects then generated reports to provide to the owner
• Provided leadership and knowledge-sharing to incoming interns on company protocol and software skills
SYNGENTA SEEDS | POLLINATOR/CREW LEADER

Seward, NE | July 2013 - August 2020
• Assisted in study of various test sites to analyze success of new hybrid seeds
• Managed and pollinated self-bred and cross-bred feed corn to allow company to track and compare its success to other competitors
• Taught necessary skills and proper work etiquette to new workers just learning their first job
• Oversaw the work of an assigned crew of workers to ensure performance exceeded expectations
ADOBE SUITE | 90%


RHINO | 90%
REVIT| 85% VRAY | 70%
LUMION | 85%
ENSCAPE | 80%

EP[ICE]NTRIC
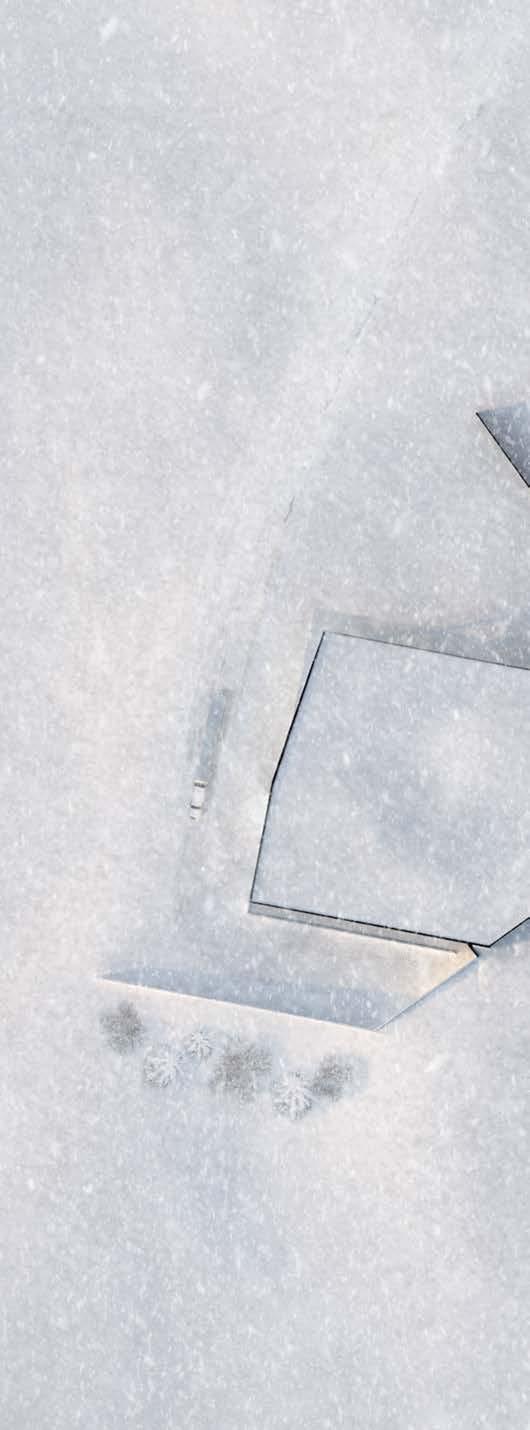
FALL 2022 | BRIAN KELLY COLLABORATORS:
•LURYN HENDRICKSON
•JAMPE GERGEN
•HALEY HERMAN

EP[ICE]NTRIC

PROGRAM |
ICE DRILLING RESEARCH AND MUSEUM
Located on the site of an abandoned Atlas-F missile silo abandoned in the 1960s, this project called for the creation of a testing facility for researchers to test ice drills used in Antarctica. An ice column of ten feet in diameter and 150 feet deep will be located within the existing missile silo for the researchers to test their equipment on. A key feature for this project is the creation of a Cold War history museum that provides knowledge of why these missile silos are located within the agricultural fields of the Midwest. Tourism for the museum is an important element to provide income for the project.
PROCESS |
INTERVIEWING, SKETCHING, PHYSICAL MODELING
The type of structure and program we are designing does not yet exist. Various interviews, workshops, and presentations with the ice drillers, engineers, historians, and other professors at UNL as a part of the Grand Challenges project aided in the creation of the program and design elements. Midjourney, an AI creation engine, was used to provide design ideas, concepts, and atmospheres. Paying homage to the subterranean structure, we used charcoal sketches to design from a subtractive mindset. Physical models also reinforced the effectiveness of the light wells we incorporated into the design.
DESIGN |
PAYING HOMAGE TO THE ORIGINAL INTENTIONS
This project explores the use of the ground plane as a threshold that separates history from innovation and pays homage to the original intentions and designs of the concealed missile silo. The complex program combines research with tourism and is married together with unique lighting strategies, framed views, user wayfinding, and defense architecture design techniques. A scripted promenade reveals the building, educates its history, allows experiences of the existing silo, enlightens on the innovative new program, and lets visitors reflect on their time there. My role within this project was heavy in conceptual planning, schematic design, design development, narrative creation, and physical modeling while aiding in the creation of renders, plans, and sections.






REVEAL: Creating a modern interpretation of defense architecture, a false ground plane was created above the existing silo to keep it concealed. With trees blocking the structure while driving in, a carved promenade provides visitors with the opportunity to discover the silo for themselves.


LIGHTING STRATEGIES |

Having the majority of the program completely submerged underground, unique lighting strategies were utilized to bring natural light into those spaces. Light wells were used to fulfill this need which also served to guide circulation, highlight exhibition features, and provide an athmopsheric mood within the lower level. The process of developing the light wells was a constant back and forth between section and plan to ensure both of the drawings’ languages were reading similarly. Quick sketch iterations were vital for laying out big ideas to then overlay onto our existing schematic floor plan.



PAYING HOMAGE:
One of the most important aspects of our design was respecting the original intentions of the missile silo by excavating, burying, and concealing the new programs underground. This also coincides with ice drilling being concerned with excavation and subterranean objects as well.




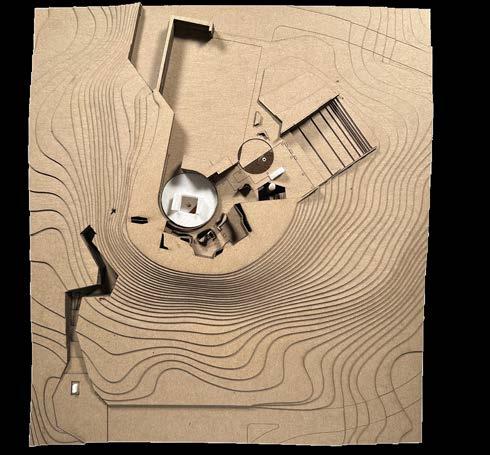


MATERIAL STUDY:


Since excavation is a major component of our project, a study using groundformed rockite to explore the rugged exterior of the silo compared to the smooth interior gives an idea of what the revealed silo wall may look like.

KCAI
SPRING 2022 | PETER OLSHAVSKY, PH.D. COLLABORATORS:

•ELENA GARCIA-TAPIA
•HALEY
HERMAN

PROGRAM |
DEPARTMENT OF ARCHITECTURE
This project explores the addition of a department of architecture (DoArch) on the campus of the Kansas City Art Institute, or KCAI. The campus is surrounded by different galleries and museums including the Nelson-Atkins Museum. The surrounding community has a dark past of redlining and discrimination within the development of different communities. The troubled history led to the incorporation of a community-driven curriculum into the DoArch program.
CURRICULUM |
SITE, ANALYSIS, SKETCHING, DESIGN CHARRETTES
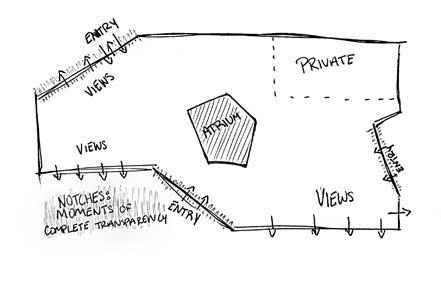
Throughout each of the four years, students will have opportunities to embed themselves into selected neighborhoods by interacting with the community members, researching and developing designs for the area’s needs, then working with local firms to make their designs a reality. The program also emphasizes tactile learning. As education moves into an even more digital age, a hands-on materials library allows students to better understand the tactility of their designs.
BUILDING
|
SCREENED FACADES AND NOTCHED TRANSPARENCIES
The three-level structure provides various studio spaces, galleries, community areas, and lounges. The lowest level is the most community-focused with the research center and material library open to all majors while the upper level contains more-privatized studios and balconies. A central atrium provides natural light and connected views to all three levels.
The building was derived from a series of manipulations reacting to the physical site, environmental systems, and views of the surrounding context, such as the Nelson Atkins. Where these systems overlapped, notches of the building were pulled away. The notches became different points of interest around the building, such as entrances and balconies. Where a notch was removed from the building remains a transparent glass facade, while the remainder of the building is covered with panels of metal fabric. The screen allows natural light penetration while also limiting exposure and providing additional privacy. My work on the project included concept and narrative creation, schematic design, and assistance on renders.
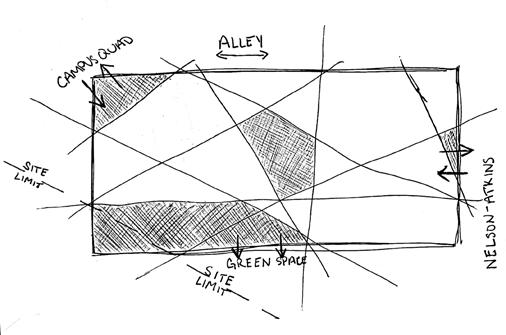
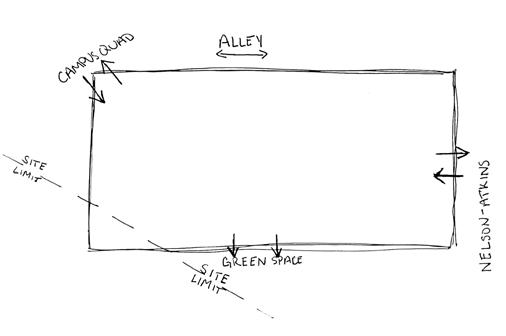
This project aims to explore the revitalization of both the students of KCAI and the surrounding community. Wellness spaces and internal transparency are notched into the building to facilitate studentcommunity interactions to revitalize Kansas City.

SITUATION BUILDING STACK PROGRAM






COMMUNITY: The lowest floor is open to the public and serves as the focal point for community members as they visit the college. Classwork is showcased to begin the dialogue between students and professionals.




CONNECTIVITY: A large central atrium both visually and physically connects the private studios to the open community areas while also allowing natural light and ventilation to breach the space. Light cascades down this volume to the lower levels.


SITE |

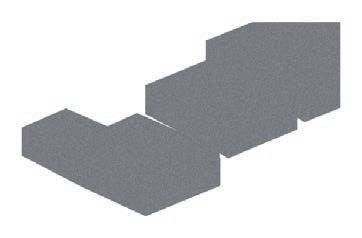


FREISENHAHN CAVE
The Friesenhahn Cave, located in San Antonio, Texas, is considered one of the most important paleontology sites in the United States. Many fossils from the Pleistocene Epoch have been discovered in this cave including Homotherium serum (Saber-toothed cat), Geochelone wilsoni, and sixteen other species. As of now, this site hosts a one-room cave, but there is evidence to believe that other possible subterranean caverns exist nearby. To protect the site, a subterranean preservation zone was created to prohibit building or excavating around the caves. This creates a physical boundary between the construction and the cave, but also a conceptual boundary between present-day life, or Anthropocene, and the preserved cavern, or Pleistocene.
PROGRAM |
RESEARCH FACILITY AND LODGING
For this site, the project called for the creation of a research facility that can serve small, guided tours as well as lodging for the researchers who stay on site. No built structure is allowed to extend into the subterranean preservation zone (SPZ), but some boundary marker is suggested be present to signify it.
DESIGN |


ANTHROPOCENE AND PLEISTOCENE
This project explores the architectural relationship between the Anthropocene and the ancient Pleistocene Epoch. My goal for this project was to create a research center that utilizes strategies, such as modified topography, elevation changes, and scripted moment views to explore the boundary, both physical and conceptual, between modern life and deep time.
Taking advantage of the site, the structure was embedded into the ground with the topography above seamlessly flowing onto its green roof to serve as a site overlook. The building was split into public and private portions with a double-height circulation bay connecting the two sides. Rotating the building on a ten-degree axis allows the major circulation bay to be directed at the cave entrance which defines one’s first view within the building.

BOUNDARY: To protect views into the site, a short retaining wall was constructed around the SPZ. At times the topography rises up so only the limestone cap of the stone border is visible while other times its depth creates a unique elevation for one to look into the protected area.





UPPER LEVEL






EAST ELEVATION



NORTH ELEVATION SOUTH ELEVATION

WEST ELEVATION

MOMENT VIEWS: The tall and narrow windows are representational of the Anthropocene and how many moments can happen and pass quickly as one walks by. This is contrasted by long, horizontal windows on the lower level which signify more of the permanence and longevity of deep time.

LAYERED TRANSPARENCIES
SPRING 2021 | HANNAH SCHAFERS


PROGRAM |
MULTICULTURAL RESTAURANT & RESIDENCY
This project called for the creation of a live/work restaurant where three chefs from different cultural backgrounds would live each month. These chefs would collaborate and learn from each other in order to create a special menu that would feed twenty invited guests every night. This semester also focused on the use of a unique materiality that should be represented within the project.
DESIGN |
DIVISION BASED ON THE MEAL PREP PROCESS
To give a unique experience each visit, the form of the restaurant is divided into bays based on the meal prep process. These bays are further split into half to create a curation side for the chefs, and an exhibition side for the guests. Each bay’s dining experience is unique to fit its selected portion of the meal prep process. The building is also split horizontally as well for the chefs. The upper floor remains separated from the lower floor to provide a healthy balance between work and relaxation. To the West of the restaurant lies a ‘recipe garden’ which serves as a public plaza and houses memoirs from previous chefs.
MATERIALITY |





GLASS AS A MEANS OF PRIVACY


A theme during this project was to take inspiration from unique material usage based on a precedent. The inspiration for this project was taken from SANAA’s Glass Pavilion at the Toledo Museum of Art. In that project, glass was used as a way to bring complete transparency through the building without the use of opaque walls. I took this approach in a different direction by using glass as a means of privacy. The layered wall system takes three layers of glass, varies their thicknesses, removes certain pieces, then illuminates them with lighting from above. These variations allow different levels of reflections, refractions, and view distortion when looking through them. This glass system allows the guests to feel as if they are in a public space, but get the privacy some may desire while eating.
LOWER LEVEL
DIVISION
BAYS GROUND THROUGH MEAL PREP PROCESS










UNIQUE EXPERIENCES:
Each bay is set at a different elevation and uses a unique window type to frame its view of the chefs working. The views range from full visibility, to only showing the hands and food, to only seeing the top half of the chef which flips the social orientation to the other guests.


SHELL
FALL 2021 | CRAIG BABE COLLABORATORS: •ALEX MARTINO


PROGRAM |
CHILDREN’S THEATER
Located in the Historic Haymarket district of Lincoln, Nebraska, this project called for the creation of a children’s theater to allow for plays, performances, workshops, and other related activities. The Haymarket district in Lincoln was once the hub for all railroad tracks that ran through the city. Remnants of this can be seen with train tracks still embedded in parts of the ground, raised platforms where trains could offload their cargo, canopies for people to wait under, and the train station that sits just north of the site. In recent years, the Haymarket has undergone redevelopment to add a modern touch to the former B-side architecture.
FACADE |
CONTEMPORARY SHELL VS TRADITIONAL BASE
Our goal was to respect the past of the Haymarket with the exterior facade while still designing a building that had an open and modern feel. The creation of our shell began with a simple geometric shape made of traditional building materials that were a staple in the area. The base was then partially covered with a modernized shell to represent the new construction and renovations occurring. This shell is pushed and pulled in different directions to account for sun angles, entrances, views, and programs. The golden hue of the metal facade allows the building to attract attention while still providing a similar feel as the nearby Pinnacle Bank Arena.
GROUND LEVEL SCALE: 1’ = 1/16” N
DESIGN |
ARMATURE
On the interior, a large, curved brick wall is used as a connecting piece to guide circulation between the main elements of the project. Brick, a key feature of all buildings within the Haymarket, is still being used as an important element but in a unique way. We experimented with a connection between two performance spaces, a larger modified black box theater with half fixed seating and half flexible, as well as a small black box theater for more intimate performances. The small theater can be used as a viewing platform, a simultaneous performance space, or even has the possibility of being an additional stage to create different levels during a performance. My role in this project included all aspects of design as well as all selected images.
GROUND LEVEL THIRD LEVEL
SPLIT LEVEL SCALE: 1’ = 3/16” N
SECOND LEVEL
SECOND LEVEL SCALE: 1’ = 1/16” N
FOURTH LEVEL
TOP LEVEL SCALE: 1’ = 1/16” N
TRADITIONAL BASE
TRADITIONAL BASE
CONTEMPORARY SHELL





