PREPARED FOR
WOOD MARTARELLO RESIDENCE

PREPARED BY

LANDSCAPE ARCHITECTURE | URBAN DESIGN | SITE PLANNING | ENVIRONMENTAL GRAPHICS

“Nature always wears the colors of the spirit.”
Ralph Waldo Emerson
In Gratitude

NEIGHBORHOOD
ADDRESS
425 SW 11th AVE, Fort Lauderdale, FL 33315
DATE 05/21/2025
EXISTING CONDITIONS
Pedestrian circulation
Multipurpose outdoor room
Open soccer/ play yard
Pedestrian access
Vehicular entrance location to remain, adjusted path to arrival court
Canopy for added interest at arrival road
Arrival court
Plants to provide filtered view out from the home


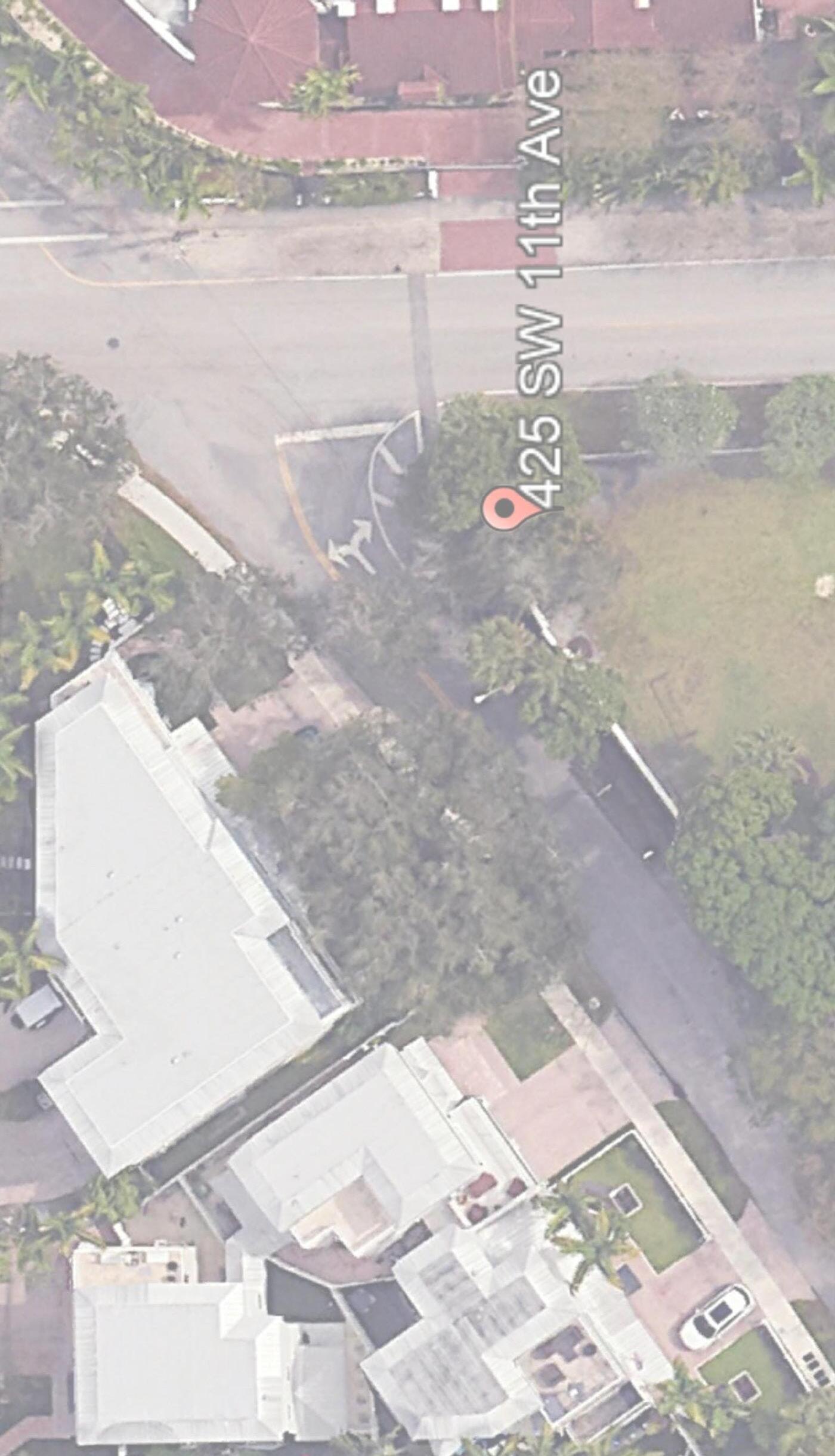

Trim tree for possible boat parking






Planting adjustments to allow views to downtown

Analysis Diagram Front courtyard expanded for entry experience

Important visual buffer for privacy
Multipurpose outdoor room
Pedestrian access to existing dock through expanded waterfront courtyard View corridor
Existing pool to remain
Lagoon to act as a backdrop to pool, leading to a hidden room
Important visual buffer for privacy
Outdoor office work space
The Current Landscape
CHAPTER TWO


WELCOME TO COCO-CABANA!
A little whimsy layered with tropical textures and a variety of outdoor rooms for gathering with family and friends - this new outdoor living environment welcomes good times and lasting memories.
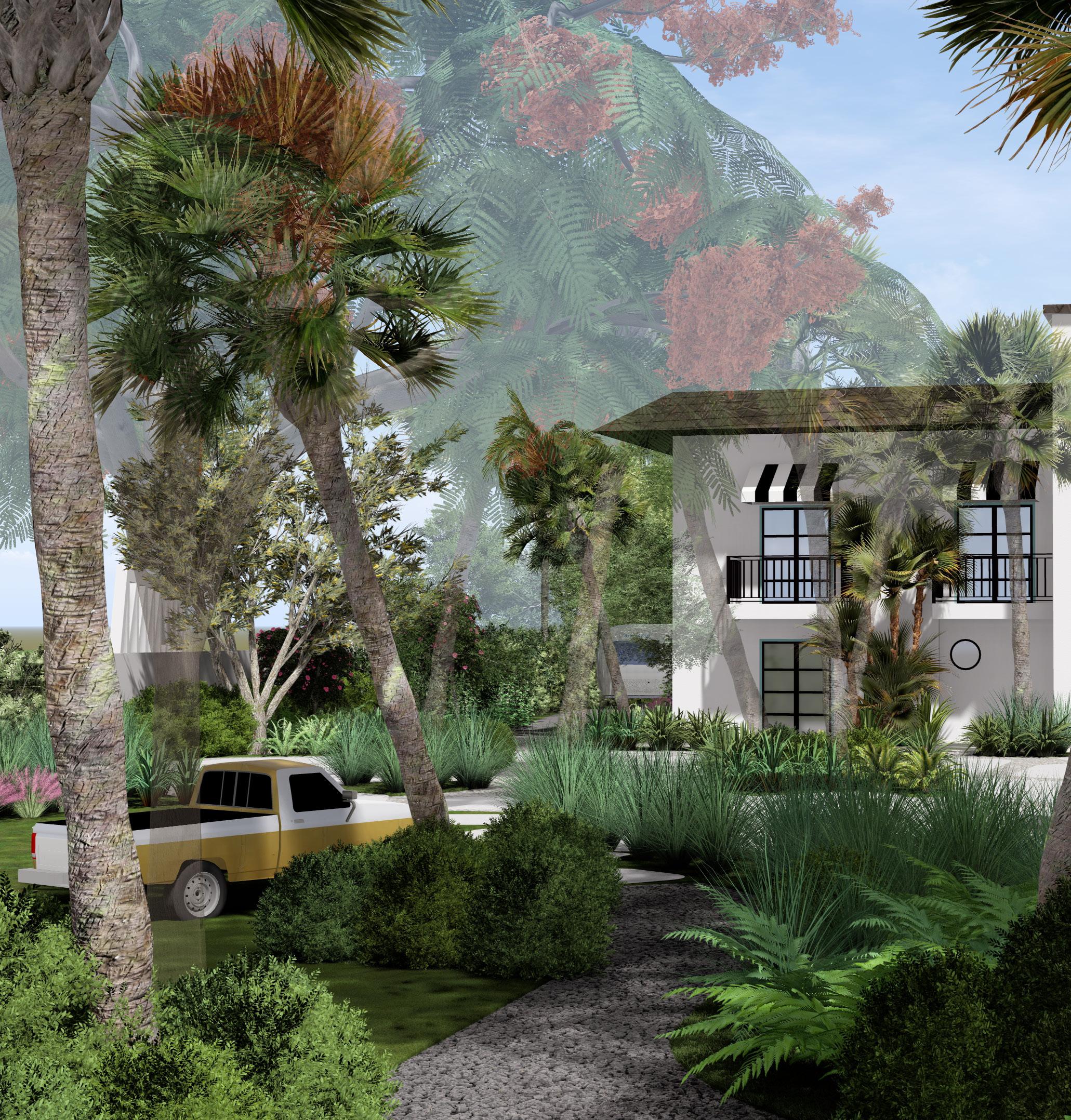

GARDEN
ENTRANCE | Your home entrance re-imagined. Curving palms and tropical plant foliage marks the approach to your home, welcoming visitors to a wonderful new experience.
TRADITIONAL, YET UNEXPECTED
| Organic shapes, striped awnings, eclectic tiles, and custom railing compliment the classical architecture to create a unique design language that makes a bold statement.
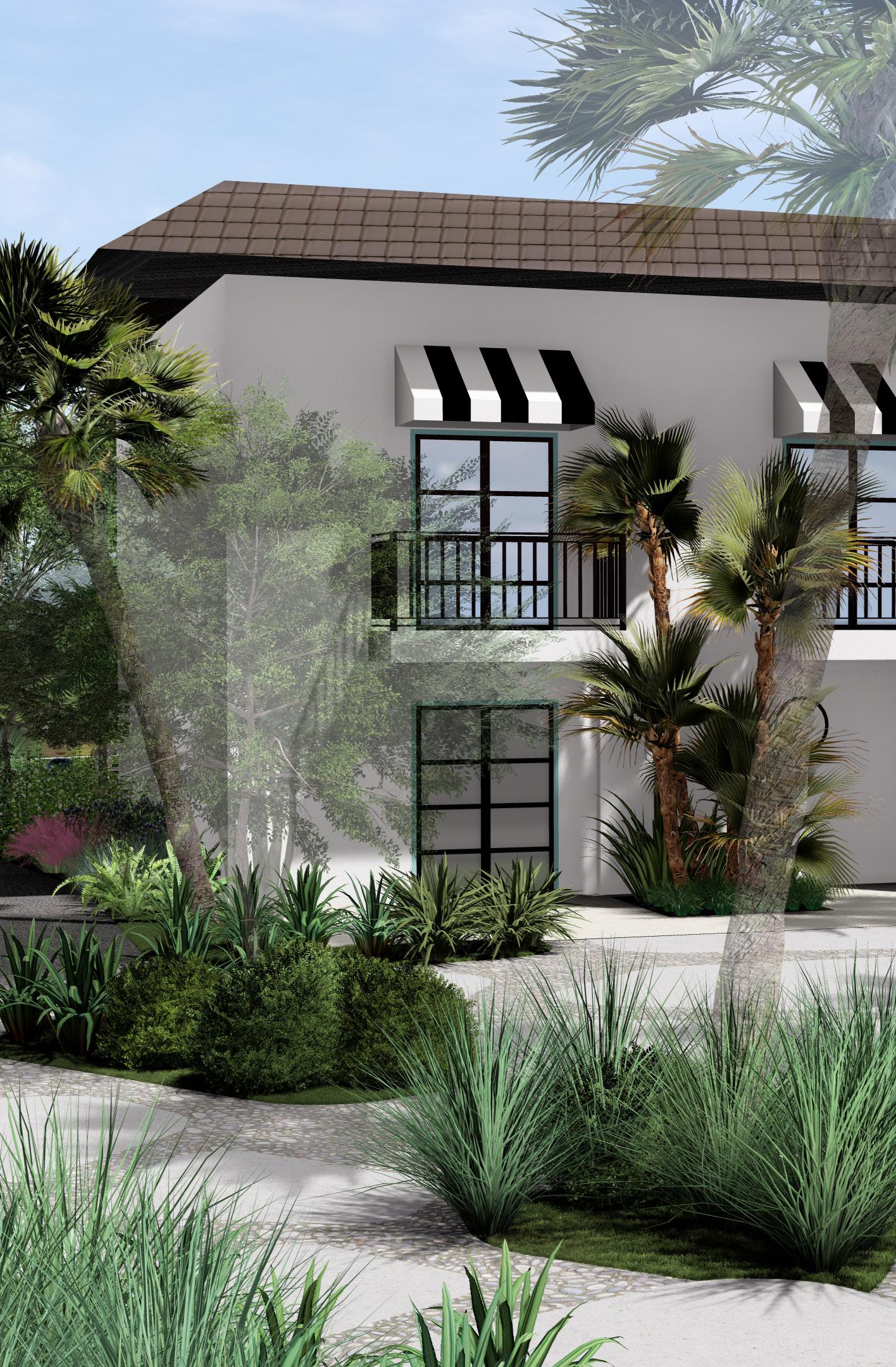

ALFRESCO DINING | The perfect place to park your Airstream and set the scene for an outdoor cafe. Adjacent the pool deck and open lawn, its the perfect place for everyone to come together for a classic asado.
ENTERTAINMENT
DECK | Spacious and luxurious, the pool deck has a seat for everyone. Big splashes in the pool or cocktails on the chaise loungers are all thats left to bring this space to life.


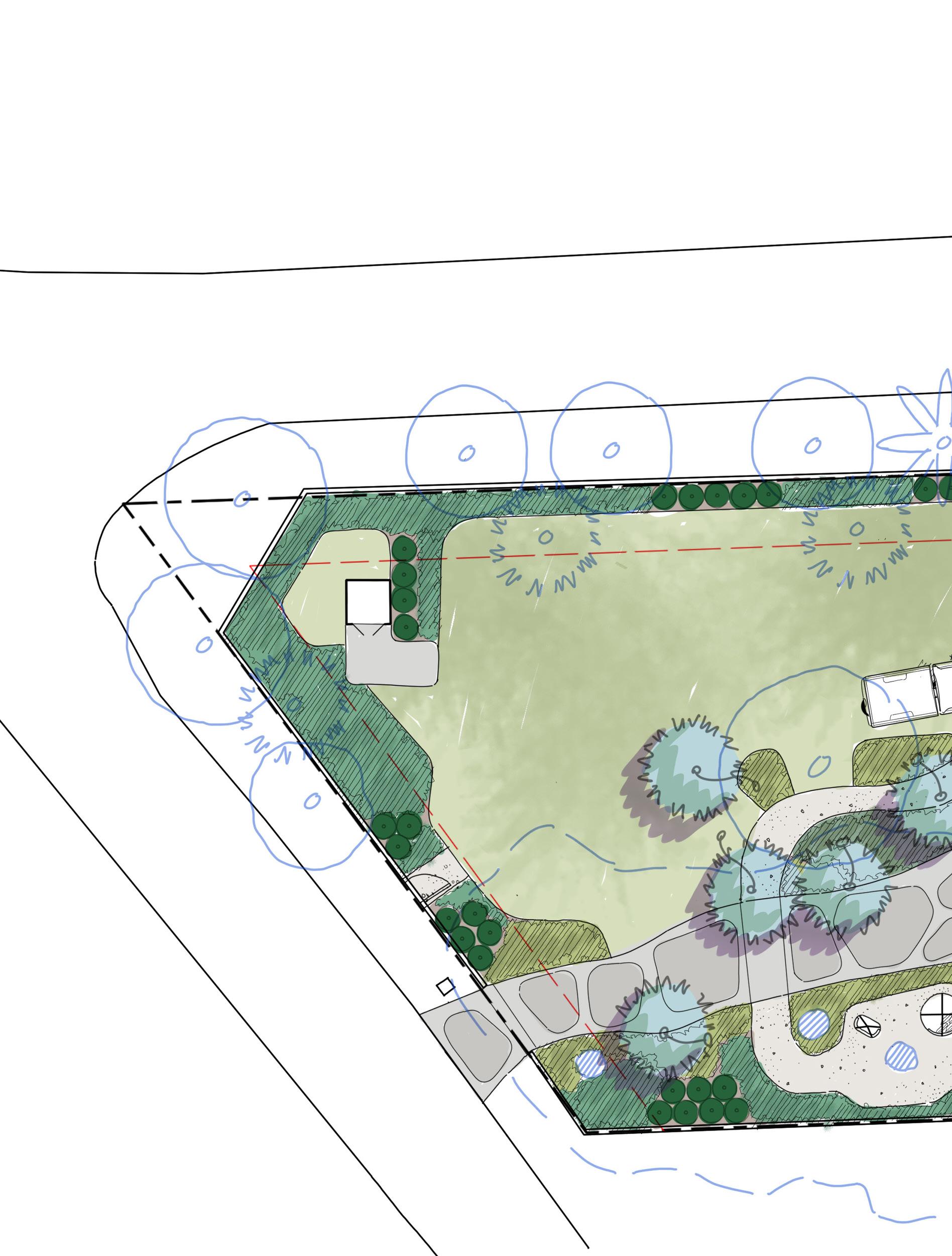

Elements of Design:
Space, Color, Shape, and Form
The design of the backyard begins around the existing pool and the new architectural facade and features, to ensure continuity in the elements that make up the space. The pools curved edges and placement inform the new spaces that take shape outside the home. Through the careful layout of decking, plants, and furniture, the backyard molds into multiple ‘outdoor rooms’ to make way for day-to-day uses and all the events that may come to life.

The views out into the new backyard focuses on the reflections of the reimagined pool and the new canvas of planting that surrounds the back edges. Tucked behind the foliagea secret garden waits to be discovered.


Elements of Design:
Line, Texture and Rhythm
A diverse planting palette creates rich experiences along every path and borders key spaces created in your new backyard garden.

Like composing a story, rhythm and line create the tone and structure of the landscape. Repetition in shapes, patterns, plants, and tiles offer a sense of continuity throughout the garden. The occasional interruption of this rhythm introduces the unexpected and wonderful. Paths in the garden are created, not through straight lines, but through a dynamic and organic organization of natural stones at varying scales. All throughout the home site, this balance is tuned to create moments of whimsy and playfulness.
Outdoor Features

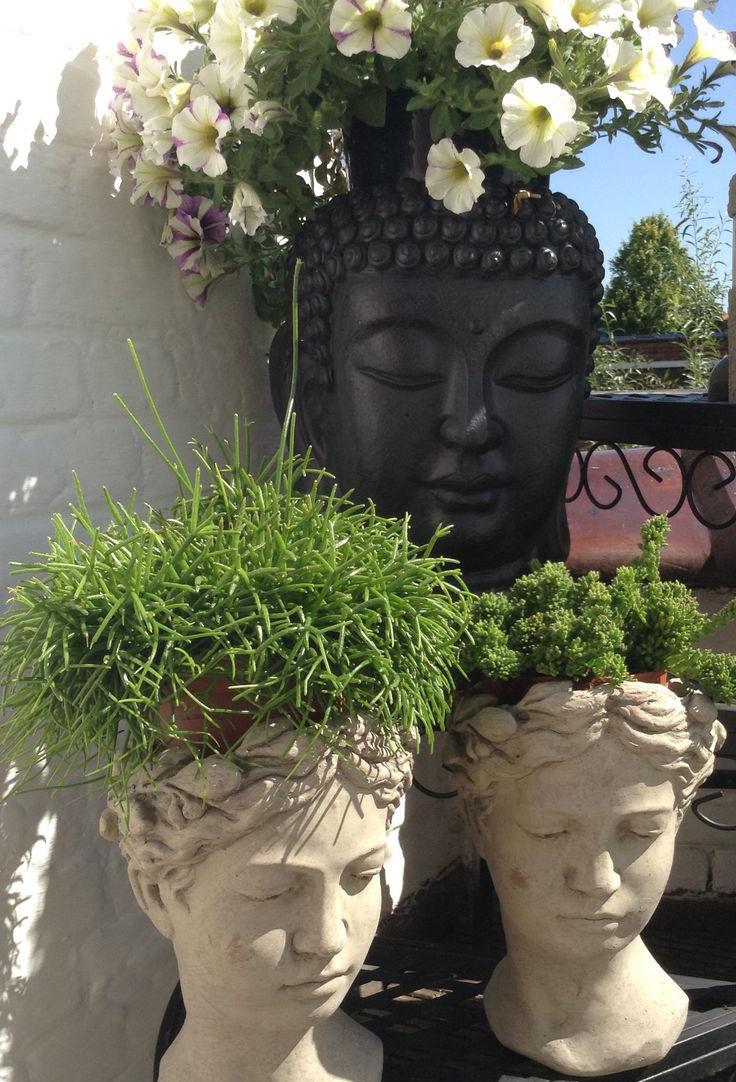

COOL COURTYARDS
Under palm fronds, oak limbs, or open sky there are courtyards to entertain and stroll through. These shaded spaces allow for breezes to glide through and opportunities to devour the details of design.
AN OUTDOOR OFFICE
A dedicated space to work while being protected from the sun and warm weather. Flexible lounge furniture lets you sit where you please because sometimes productivity needs to take place poolside.
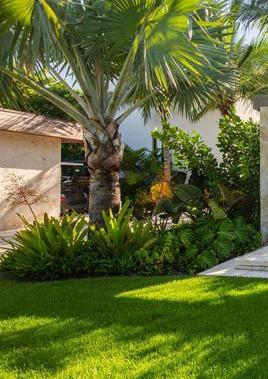
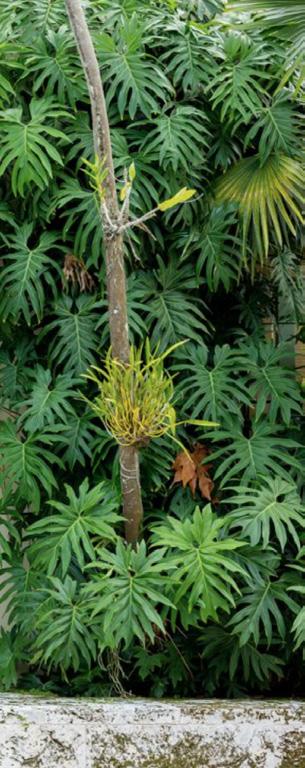

SCULPTURE
Art in the garden, like art in your home, adds to the authentic composition of your garden. A perfect element on view through the window to ignite interesting conversations around the dining table.
FIELD FOR PLAY
Having an open space to play allows for the imagination to roam free and invites an infinite amount of games and adventures to unfold.

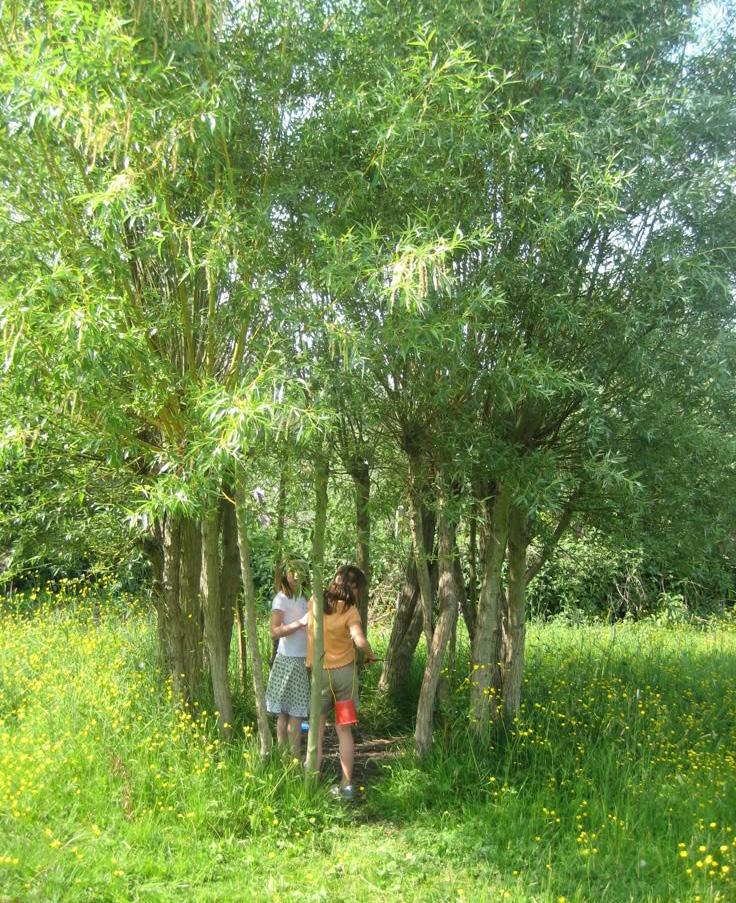
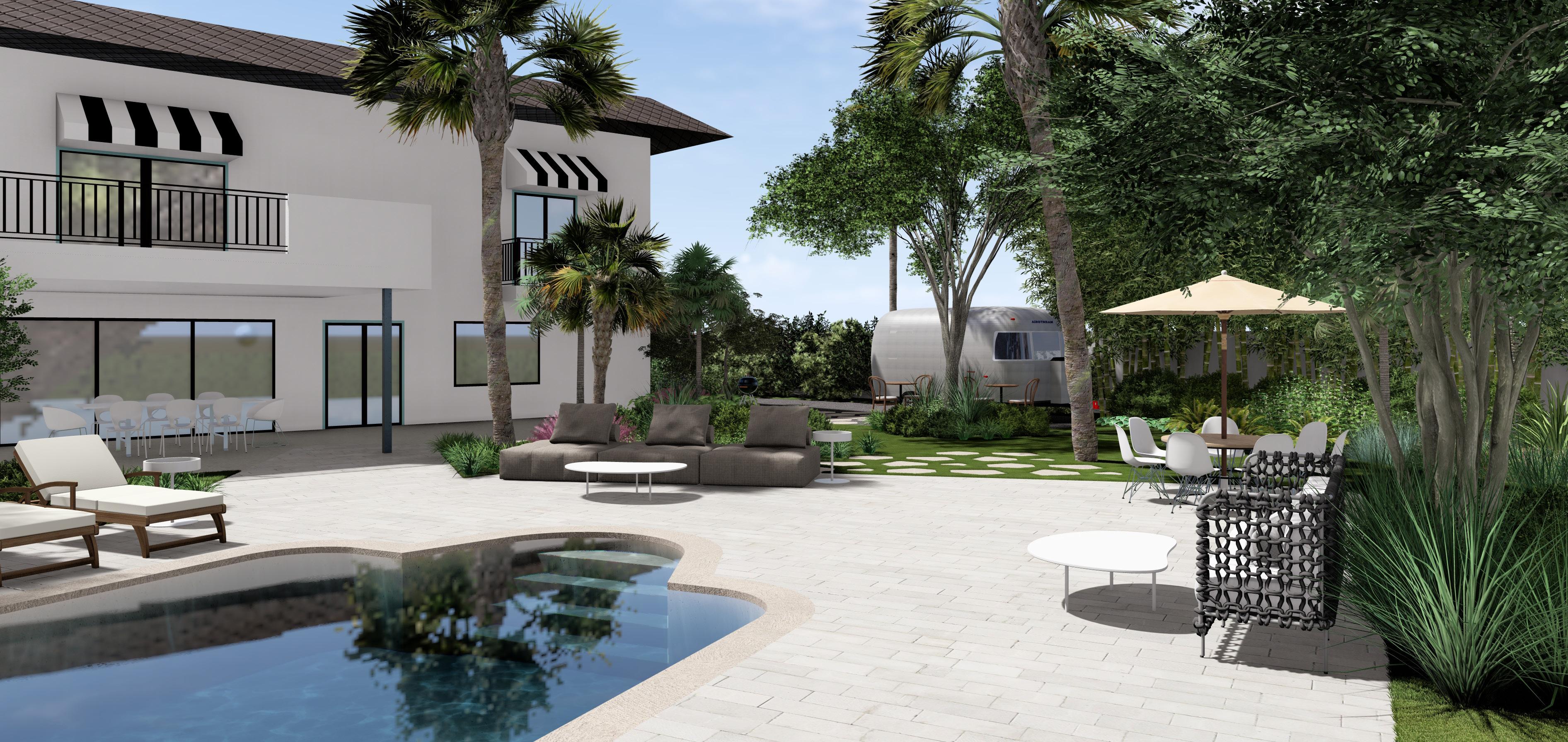
DINING UNDER THE STARS
With the Airstream as your backdrop, dining outdoors will feel like traveling someplace new. Let the grill fill the air with the savory smells of a home cooked meal.
LOUNGE & SWIM
The pool gets a makeover with natural stone, a fun waterline tile and a border of tropical plants. Flexible lounge furniture around the deck means there’s space for everyone.




PLANT PALETTE
A planting design where tropical textures meet clean edges, creating a modern and inviting environment. A truly ecological landscape that utilizes native plants and does not compromise aesthetics.

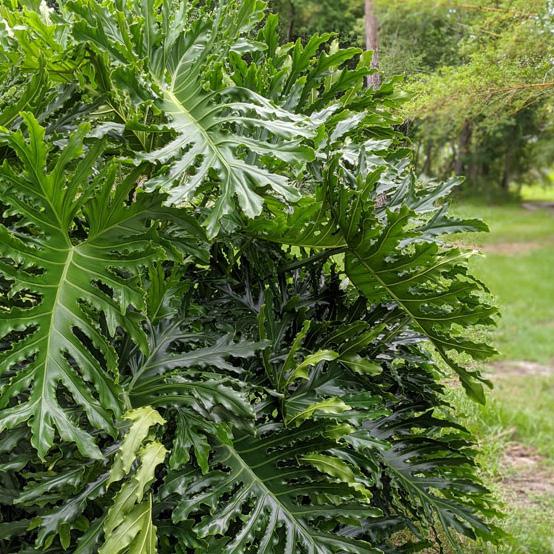
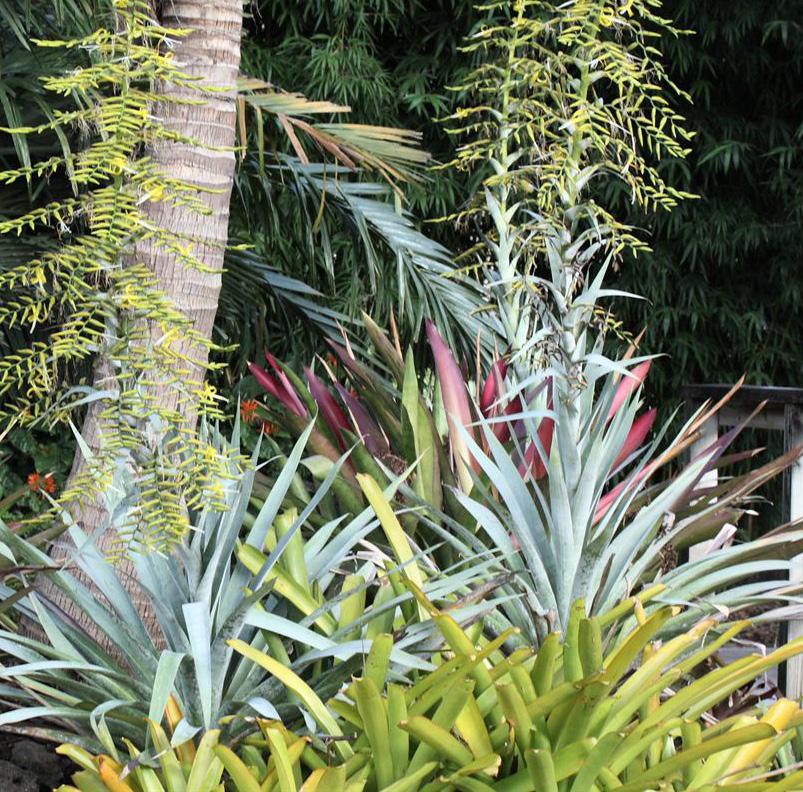

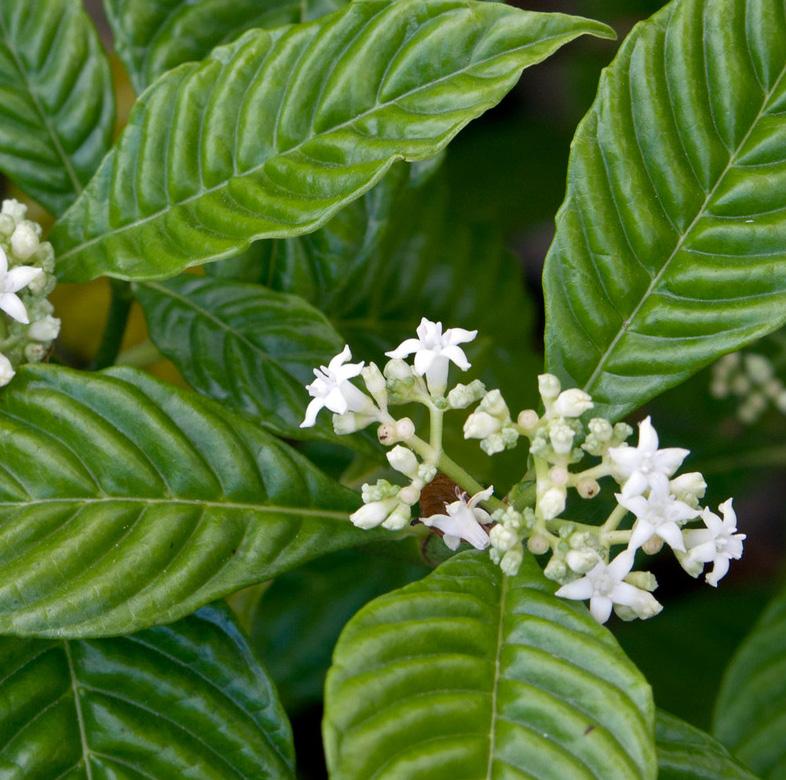
SOFTSCAPE




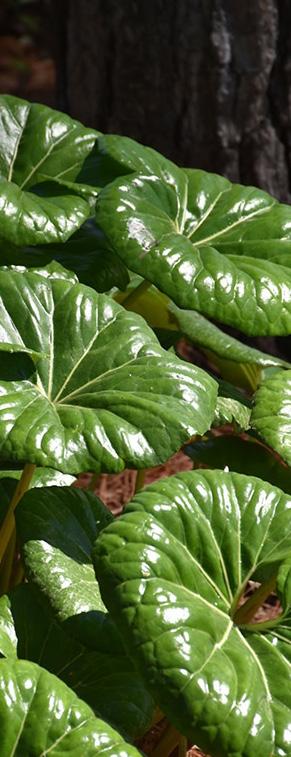
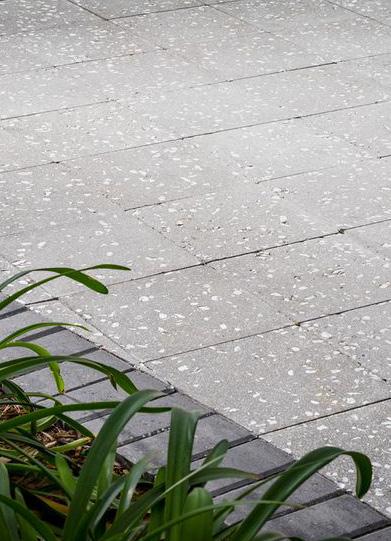
MATERIAL PALETTE
Local coral stone brings fine texture and detail to the pool deck. Flagstone pavers create organic edges between spaces. Crushed shell and decorative stone cover the paths into the garden space.
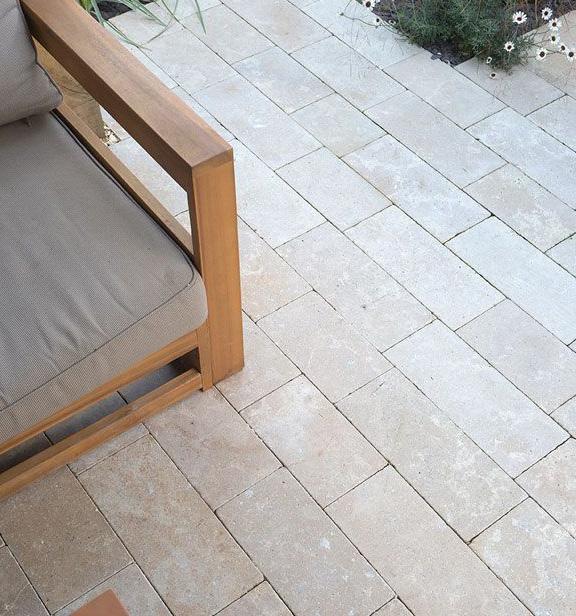






HARDSCAPE
1. Coral Stone paving
2. Mortared pebble details
3. Crushed shell paths
4. Concrete paver with shell aggregate
5. Gravel driveway with concrete curb w/ shell aggregate
COASTAL LANDSCAPES
More than 75% of Florida’s population lives in coastal counties. Gardening in these areas requires extra planning to combat the harsh environment and protect Florida’s natural heritage. Cadence believes in designing with nature, finding ways to create beautiful spaces while also providing shelter and food to local plant and animal species.
HARDINESS ZONES
Coldest Winter Temperature (plants adapted to climatic conditions):
8A | 10° F to 15°
8B | 15° F to 20°
9A | 20° F to 25°
9B | 25° F to 30°
10A | 30° F to 35°
10B | 35° F to 40°
11A | 40° and up
CHAPTER THREE
Living Environments
Cadence is a Landscape Architecture practice focused on connecting physical and social landscapes. Our projects span the realms of design, science, art and community. Our motivation stems from a shared desire to bring forward thinking design to our clients. We craft spaces and orchestrate experiences, our canvas is the outdoors. Cadence understands the human impact the built world has on nature, we seek to make that a positive one.
There is a rhythm in nature, in our lives, and in communication. We approach every project with our design process that honors an active cadence to move things forward. This measured approach ensures thoughtful research, analysis and careful regard to design detail is achieved in each solution we deliver.

ECOSYSTEMS OF YOUR HOME

NATIVE PLANTS
Native plants have evolved with other local species such as plants, fungi, insects, pollinators and even humans. Not only are native plants well-adapted to climate and soil conditions, they attract pollinators, provide shelter and food for wildlife, and connect humans to their local ecosystems.

WILDLIFE + BIODIVERSITY
To attract wildlife, gardens need to be designed for habitat. By providing four basic elements: food, shelter, water and space, home landscapes can transform into a hub for biodiversity. This variety of life gives ecosystems their resiliency.

WATER QUALITY
Excess fertilizers and pesticides pollute local waterways, watersheds, and aquifers. This in turn negatively impacts surrounding wildlife and aquatic ecosystems. We design with native vegetation and reduce lawn area to filter pollutants and protect nearby streams, wetlands, rivers, and oceans.

FORAGING
BALANCE AND BEAUTY
Texture, form, structure, function and rhythm are present in our native landscapes. We approach design as an extension of the indoors, a space to relax and enjoy, and most importantly a landscape to call home. We work with nature to maintain a balance and rhythm in your landscape.
A garden where the family can safely forage for fresh fruit and foliage to season dishes or steep for tea. An understated approach to tending to your edible plants and sustainably harvesting food grown right at home. A mix of fruits and herbs to share with the family, throughout the landscape and in decorative pots.

LANDSCAPE ARCHITECTURE | URBAN DESIGN | SITE PLANNING | ENVIRONMENTAL GRAPHICS
