PREPARED FOR
RESIDENCE
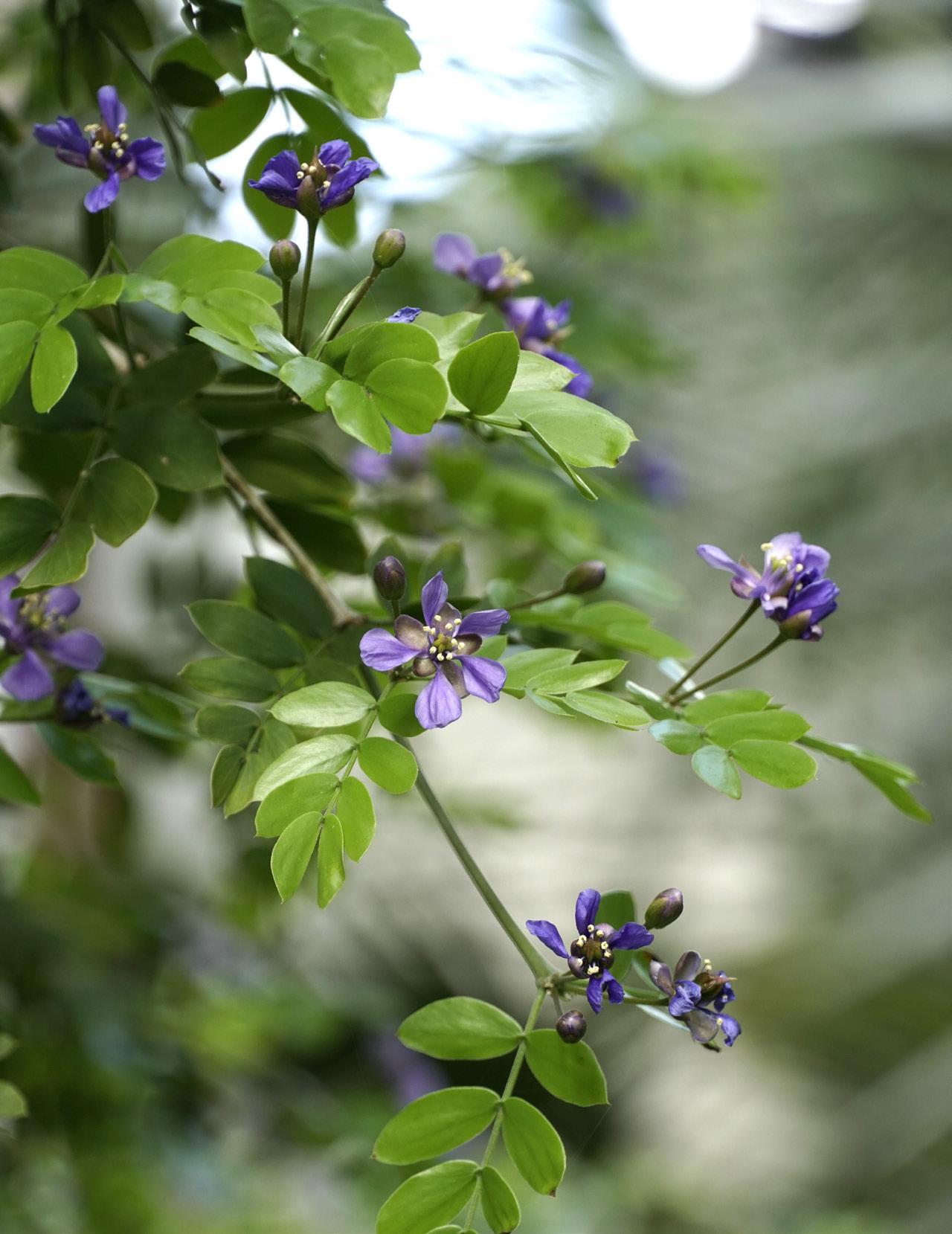
PREPARED BY

LANDSCAPE ARCHITECTURE | URBAN DESIGN | SITE PLANNING | ENVIRONMENTAL GRAPHICS
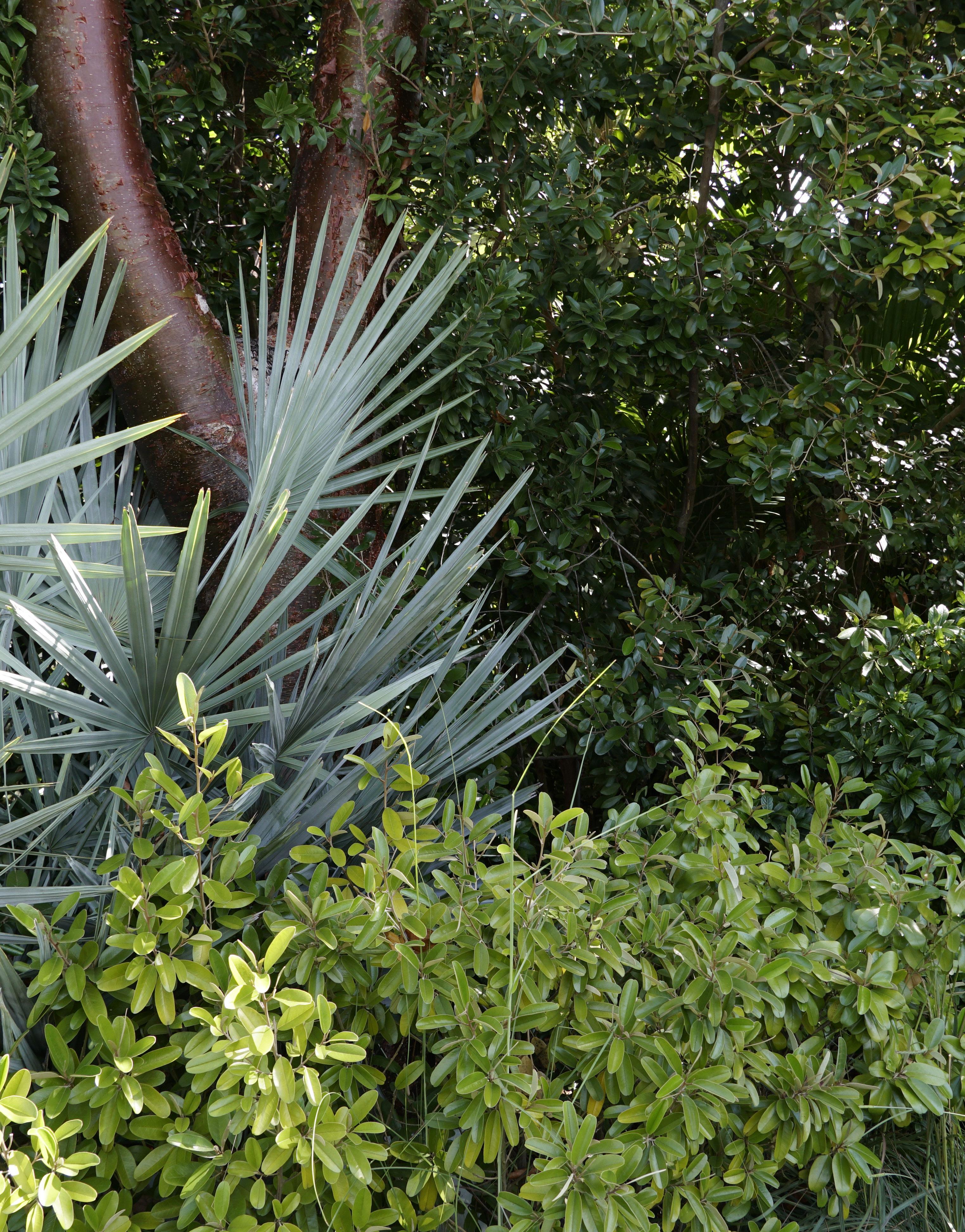
“There is nothing like staying at home.”
Jane Austen
In Gratitude
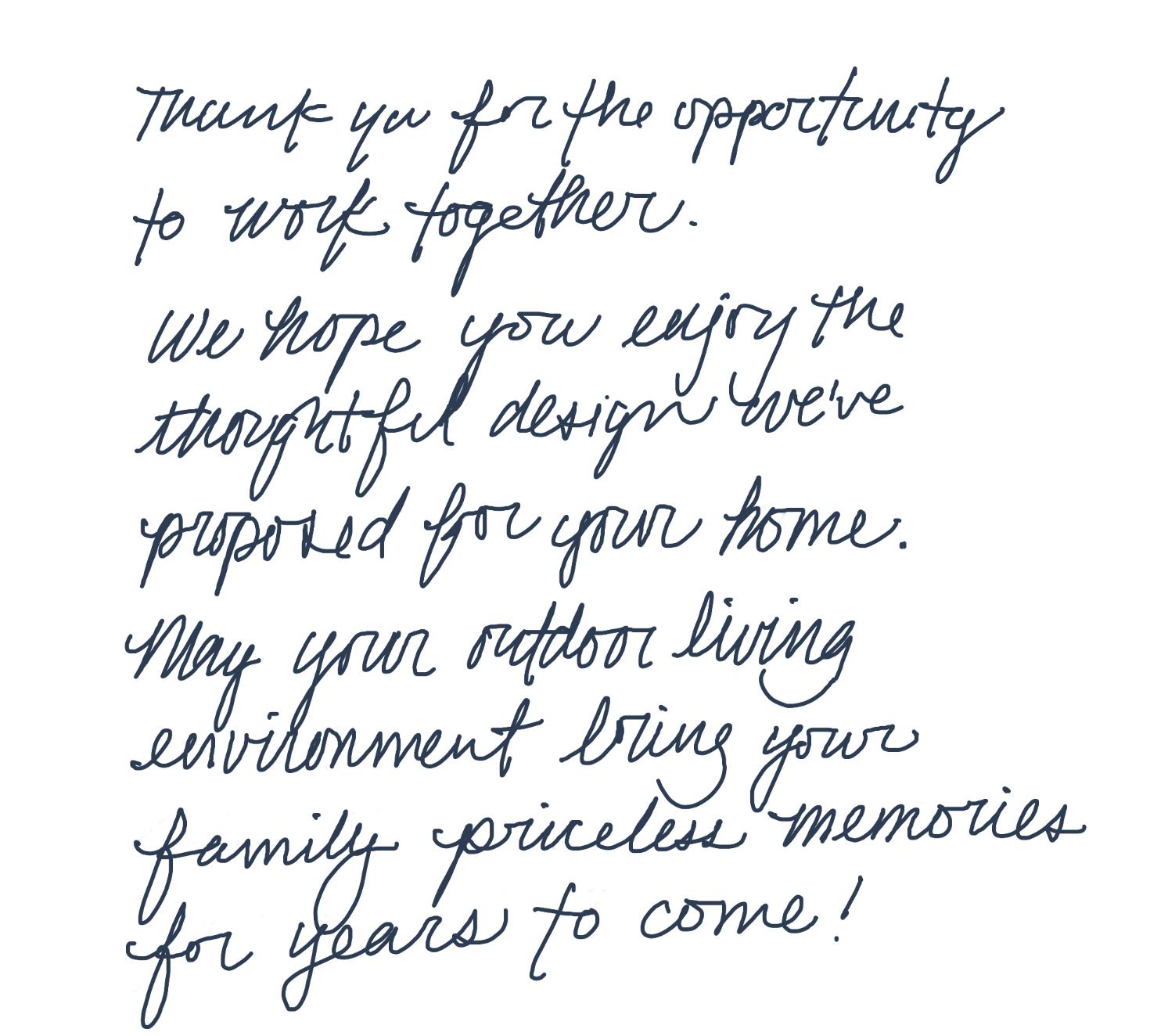
NEIGHBORHOOD
Gable Estates Club
ADDRESS 401 Casuarina Concourse
Coral Gables, FL 33143
DATE 08/15/2024
CHAPTER ONE
The Current Landscape
EXISTING CONDITIONS AND
Improved landscaping along driveway
Existing Lignum Viteas flanking both driveway entrances to remain
Existing Bismark and Royal Palms along streetfront to remain
Refresh all raised plantings beds around entire home
Existing mature Oak Trees to remain
Remove existing non-functional water feature
Refresh understory planting to increase curb appeal
Paver drive to remain, Consider new material resurfacing and squaring off edges for formal look
Morning terrace, Mid-level
Stabilized edge when pavers redone
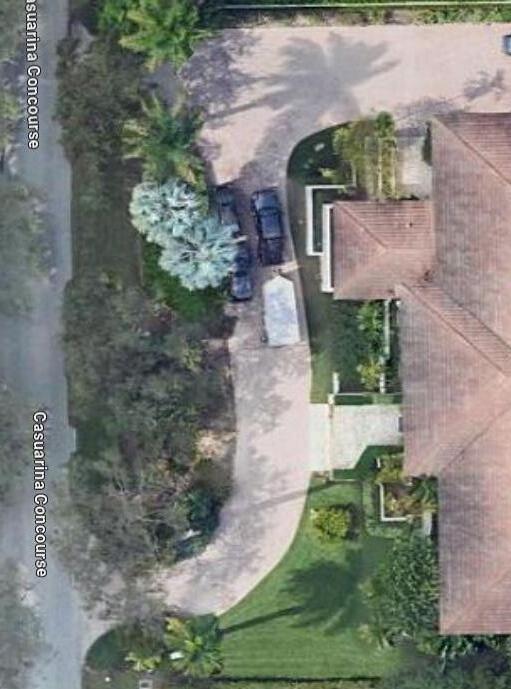
Screen A/C & other utilities from terrace
Consider location inside during
Explore included a ramp in the design to navigate from the terrace to the pool deck
Remove invasive plants in side yard vegetation buffers
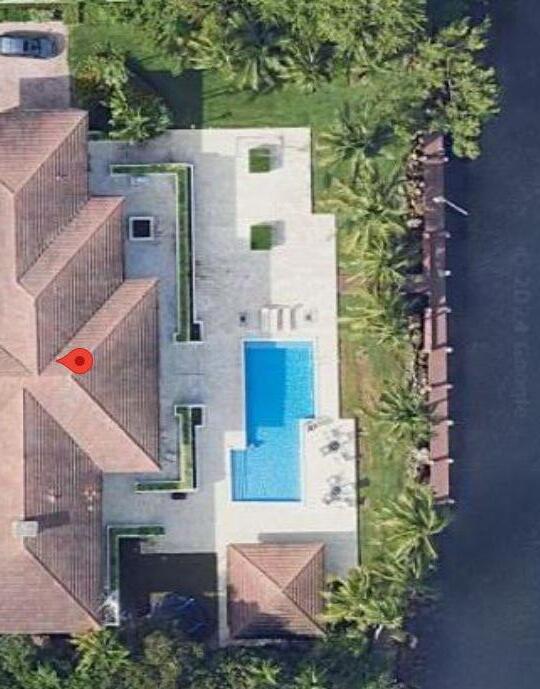
Consider shade tree location to cast shade inside living/dining rooms during morning hours
Explore included a ramp in the design to navigate from the terrace to the pool deck
Design versatile outdoor spaces to accommodate gatherings of all sizes
Consider west portion of yard as location for a new pavilion
Update and possible reconfigure of dock
Outdoor kitchen and raised kitchen garden on terrace
Existing Coconut Palms to remain or be relocated in new design
Minimize visual impact of retaining wall, Study alternate step/ terracing layout
Modify existing pool, Include large sun shelf
Minimize pool deck surface area to decrease heat and soften the look and feel of the backyard Shade considerations on pool deck
Create living shoreline to curb erosion + improve water accessibility
Existing cabana, Consider keeping storage and bathroom, New roof and finishes Fish cleaning station remain
CHAPTER TWO
A New Home Landscape
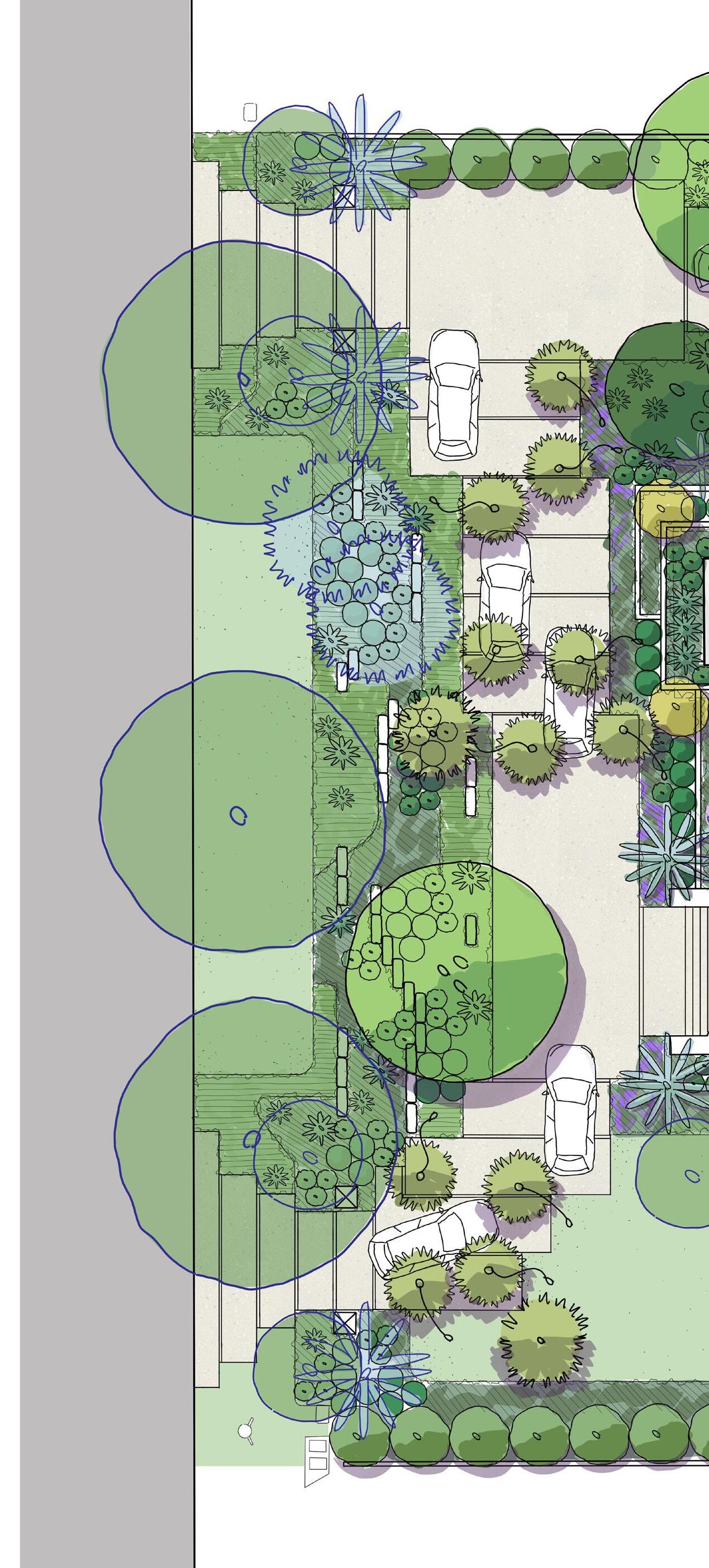
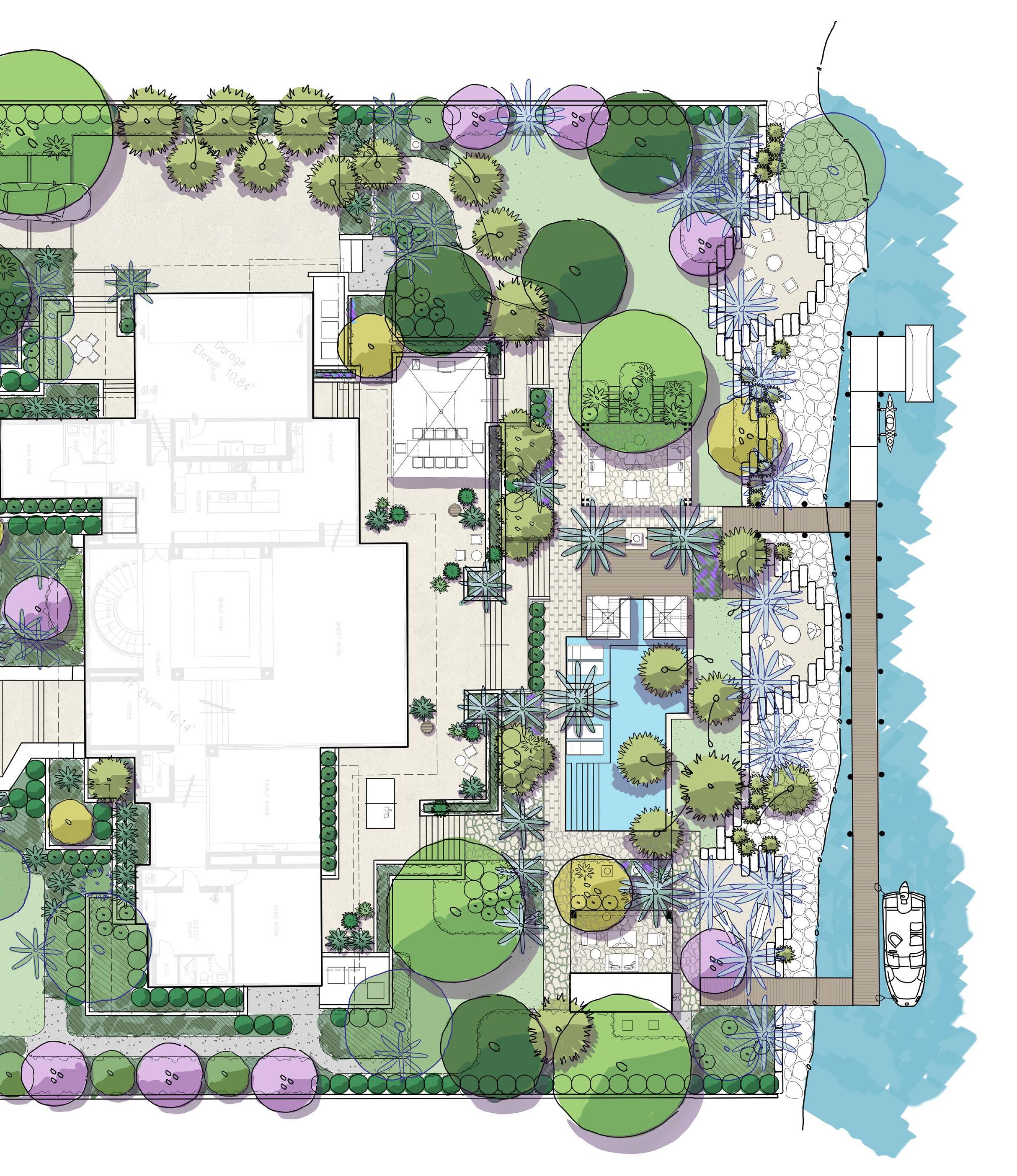
LIVING SHORELINE ENHANCEMENT
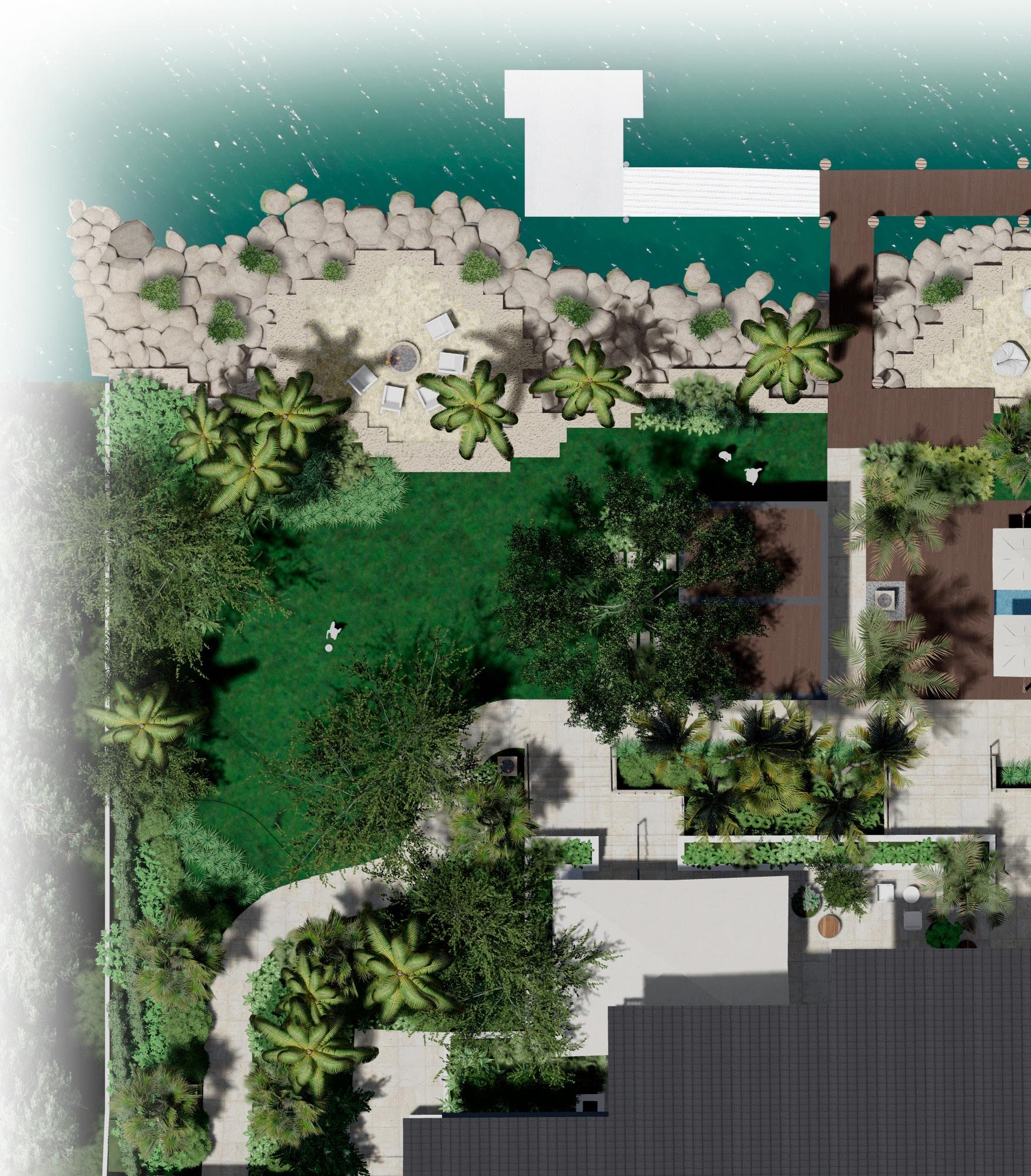
LOUNGE AND FIREPIT
FLOATING DOCK WITH KAYAK
ACCESS TERRACES TO POOL
OUTDOOR KITCHEN AND DINING UNDER
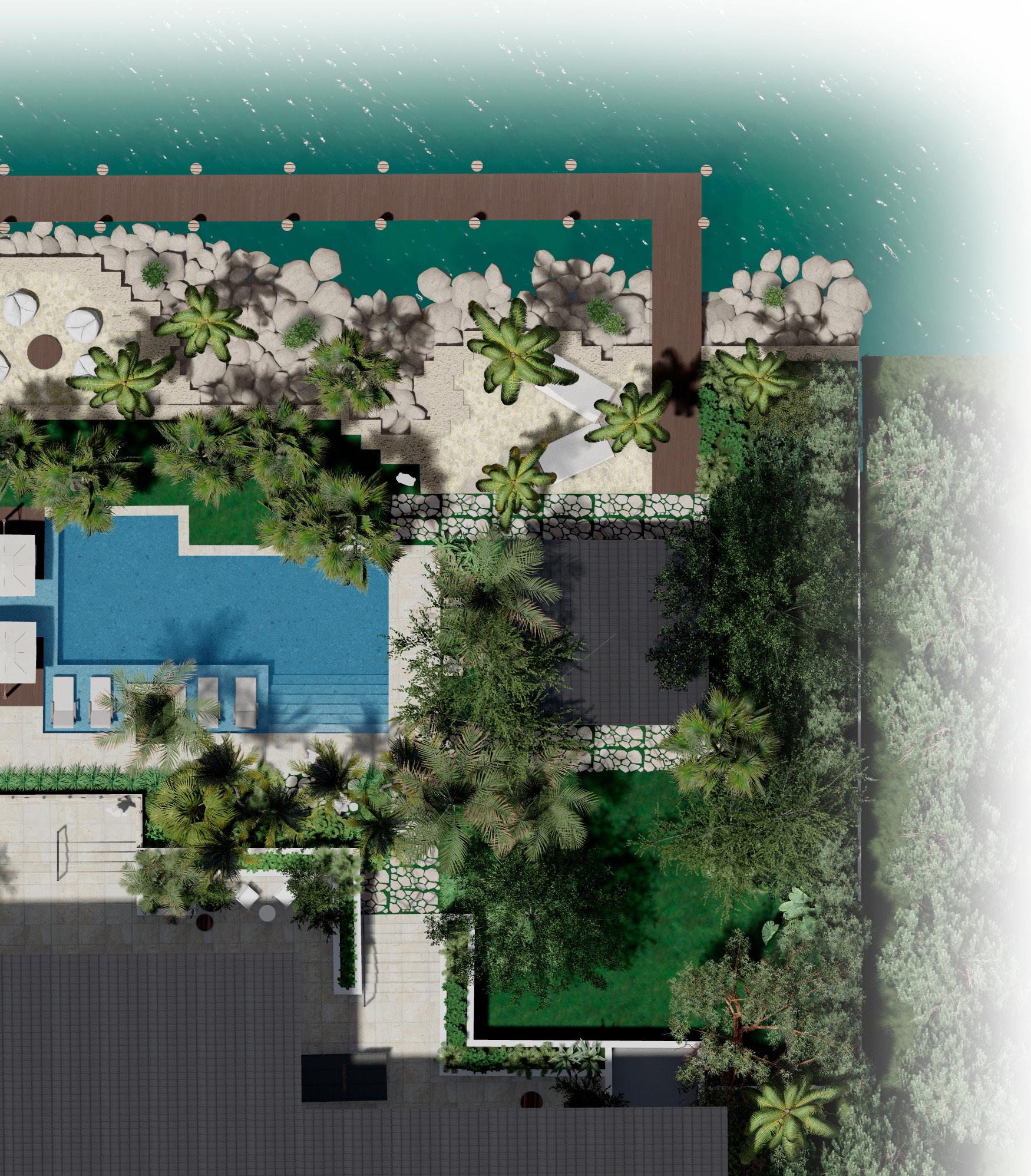
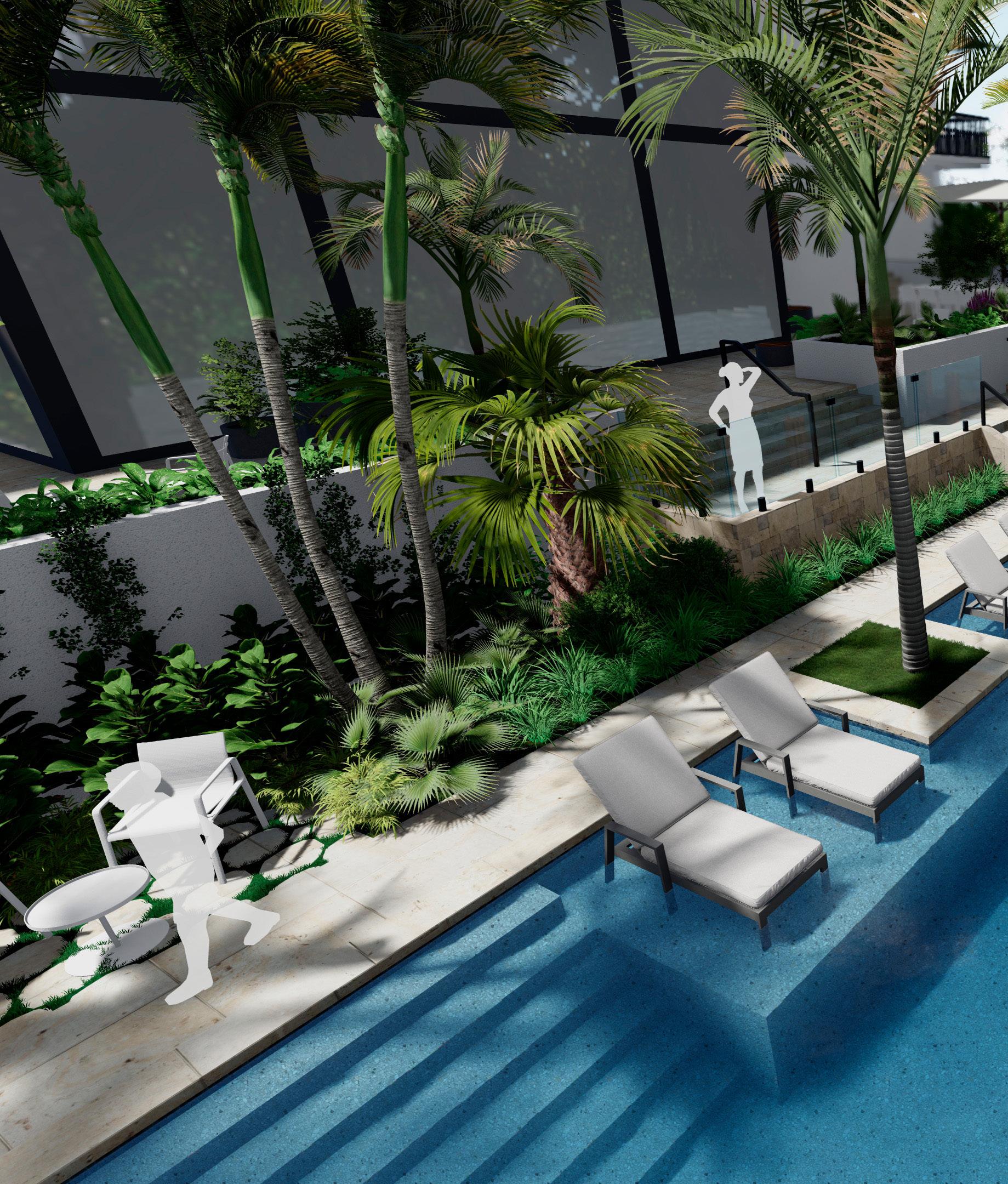
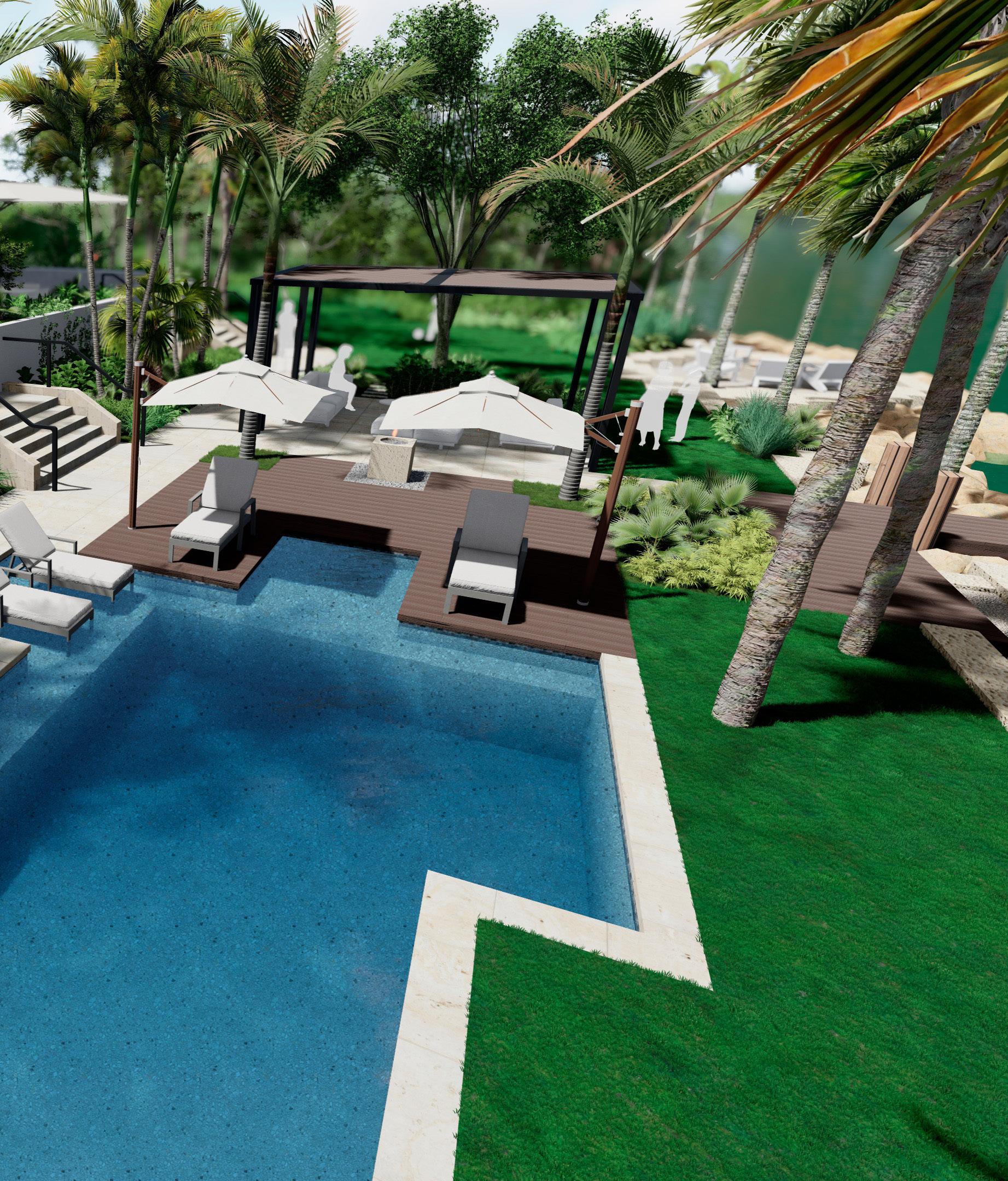
WATERFRONT RETREAT
Overlooking the mangrove canal, the space features staggered steps and terraces to access the updated pool deck while prioritizing shade. Layers of plants soften the appearance of the existing walls and minimize hardscape on the pool deck.
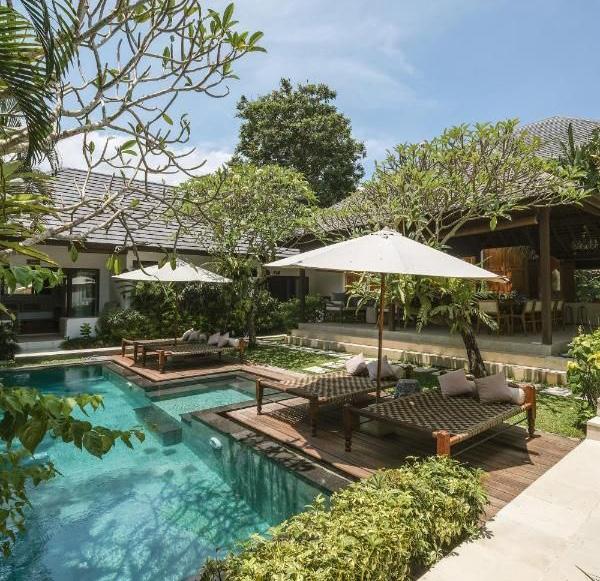
POOL | Introducing a new pool materiality adds color and softness to the pool deck. Never far from the refreshing waters of the pool, the family can enjoy moments of peace in the shade beneath the canopy of umbrellas and coastal palms.
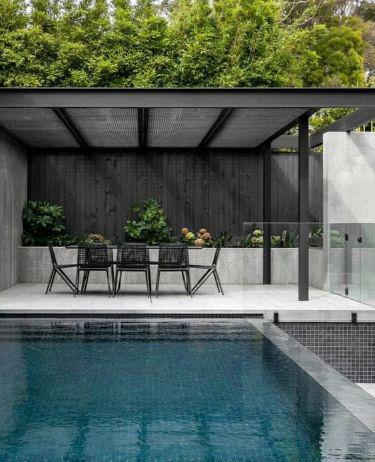
CABANA | A space for shaded relaxation with flexible furniture to accommodate the various games and entertainment needs of the family.
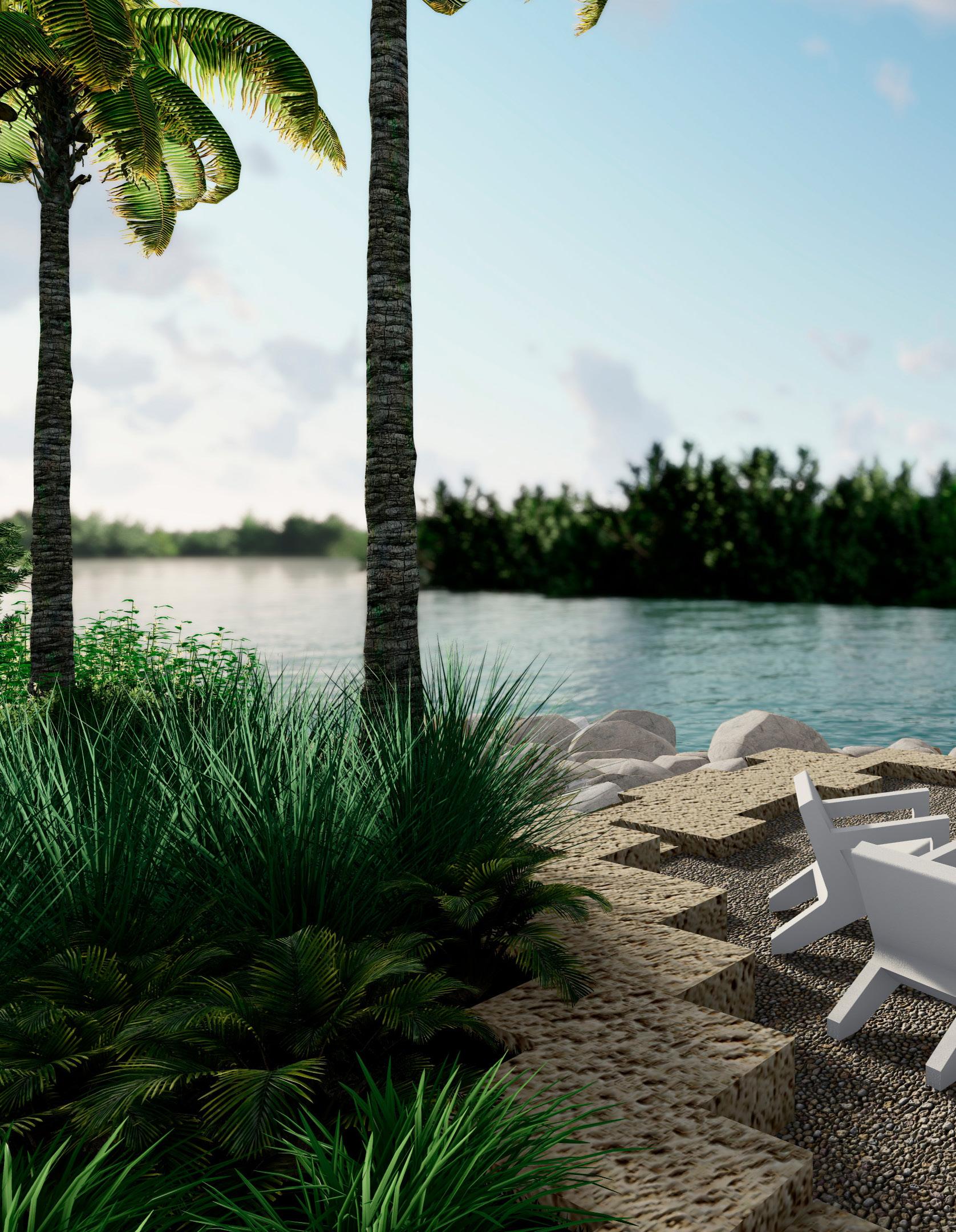
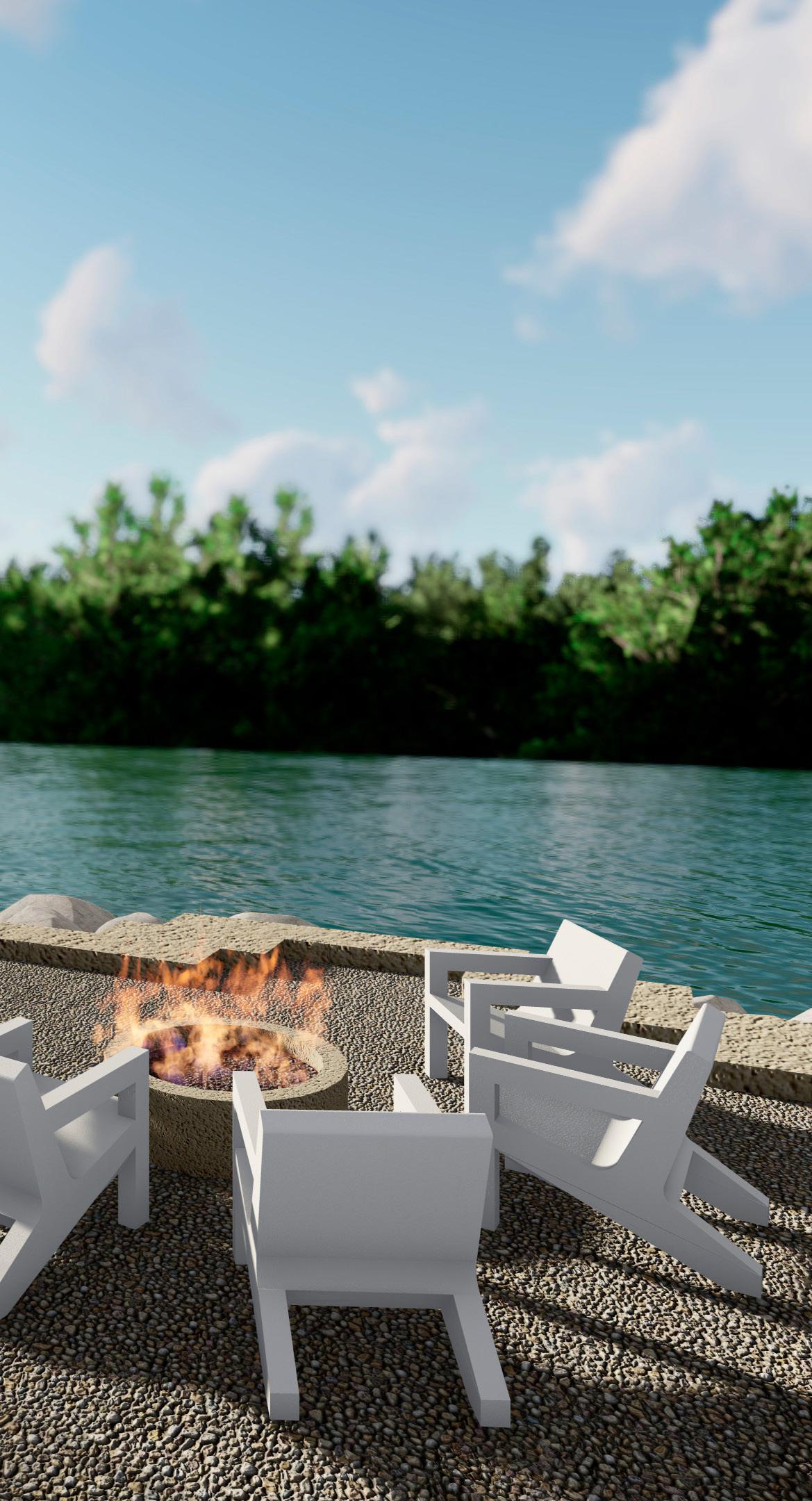
A new moment that brings you closer to the water’s edge, closer to nature and relaxation.
Elements of Design: Space, Color, Shape, and Form
Through the refined articulation of local materials, elevation changes, and lush subtropical planting, space is organized on the property to create rooms for comfortable relaxation.
The design draws inspiration from the home’s interior to create a cohesive home feeling, while embracing the natural forms of the materials found outdoors.
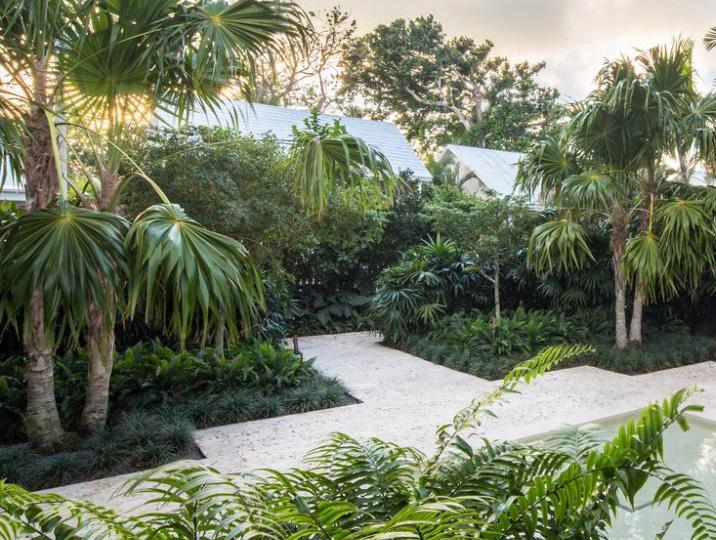
Lush tropical planting becomes the backdrop to all the lounging spaces within the design, carefully mixed with native plants to enhance the resilience of the waterfront.
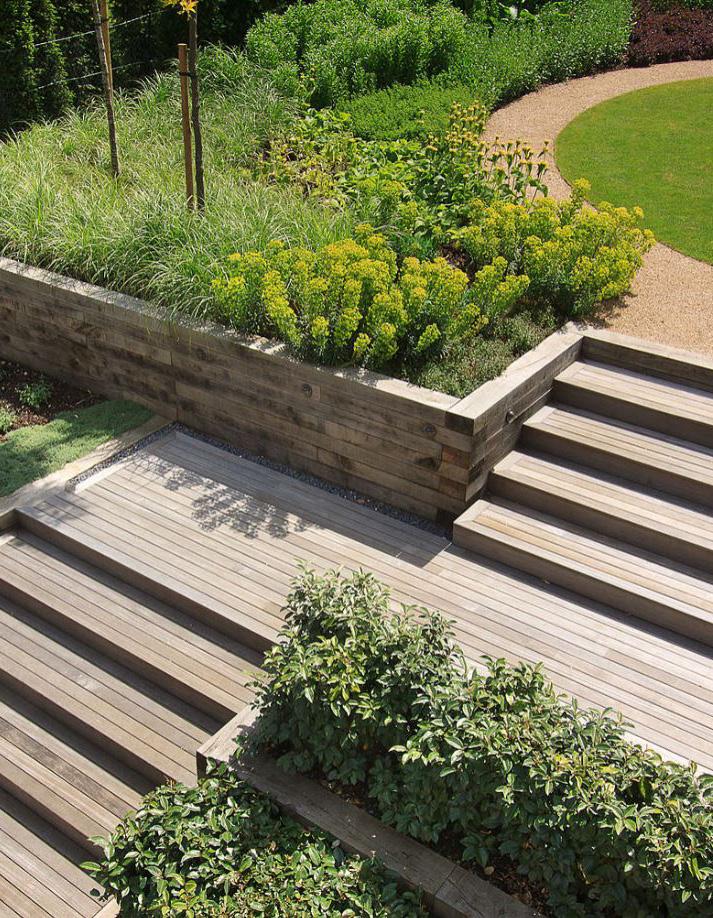
Elements of Design: Line, Texture and Rhythm
Linearity creates an elegant order for the site features and details. When combined with the organic forms of the landscape components, it creates a refined balance.
Between the small scale of gravel and large leafed foliage, these varying textures give the space visual interest in all the ways in can be experienced through sight, touch, and sound.
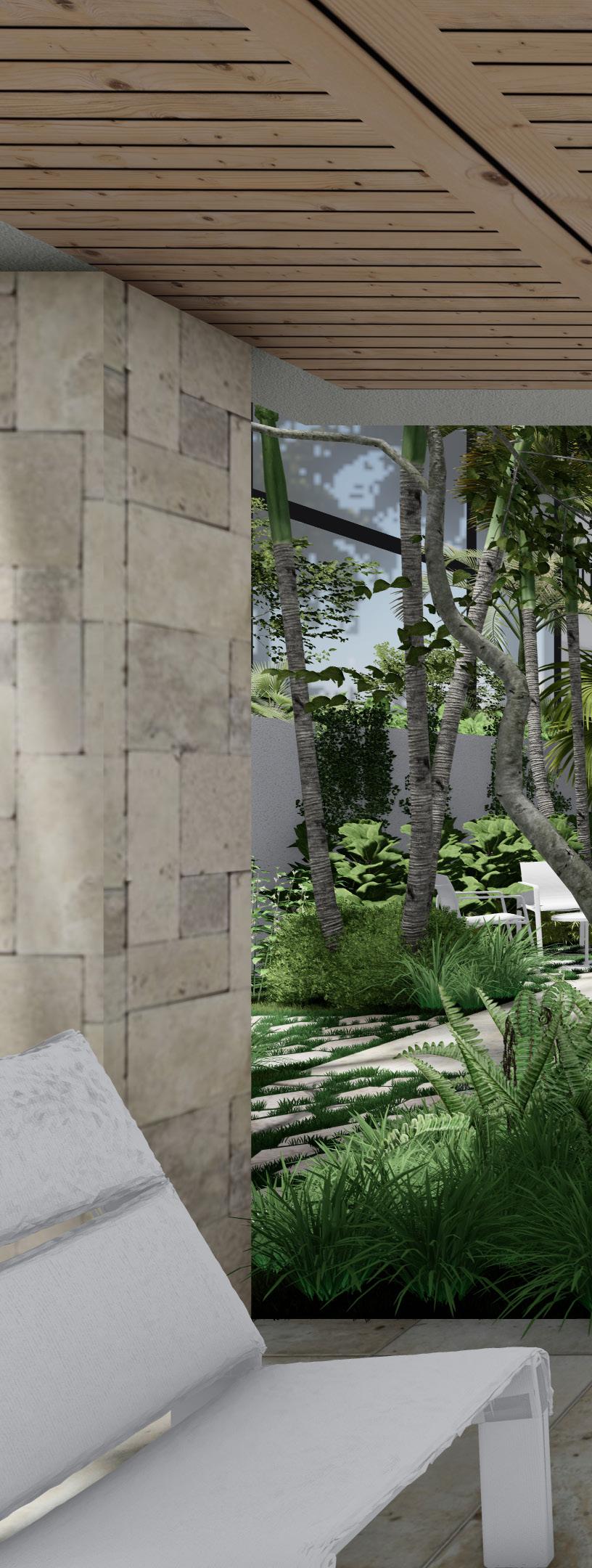
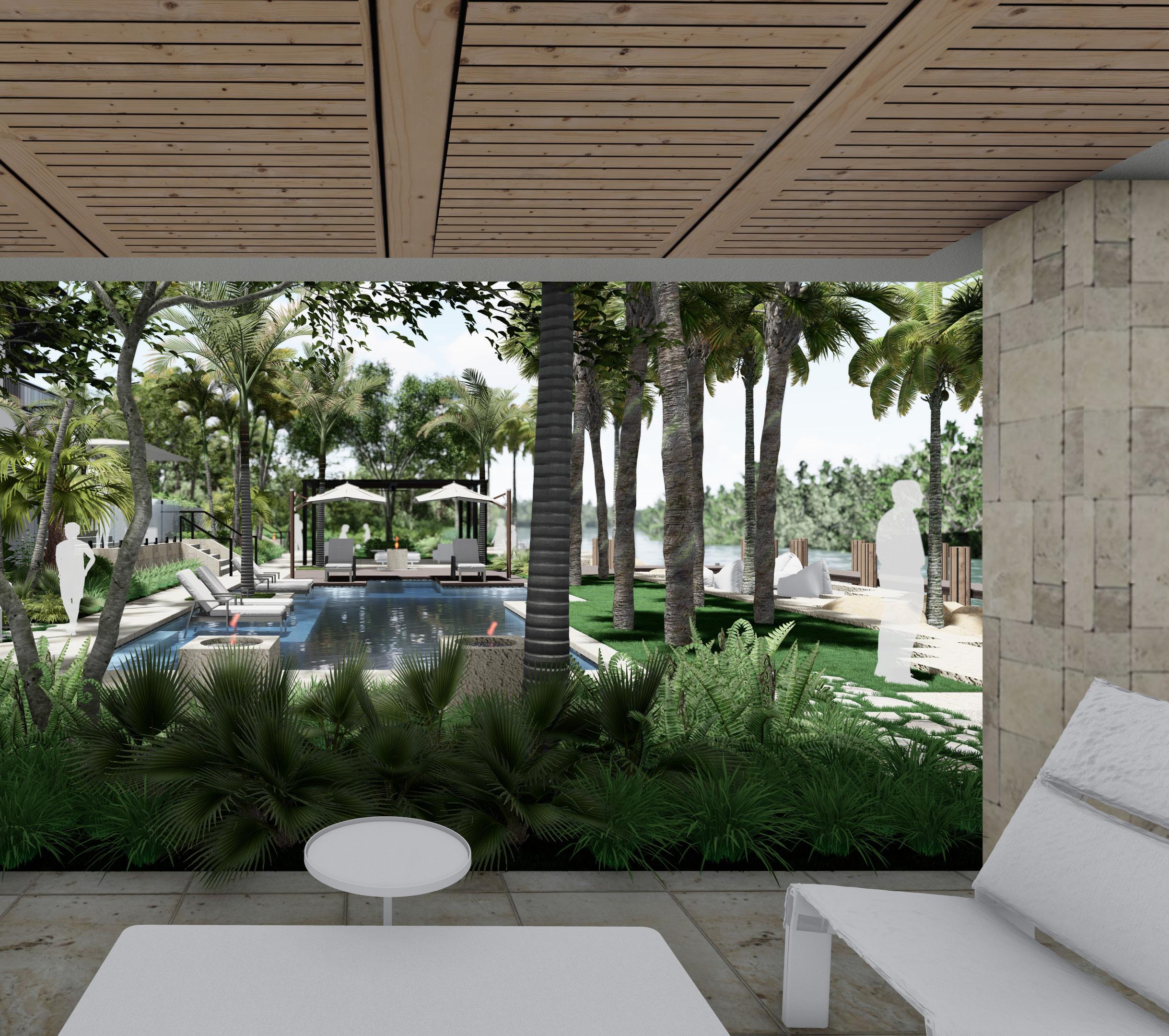
A secluded area in the garden, a space to connect with yourself while staying visually connected to the coastal landscape.
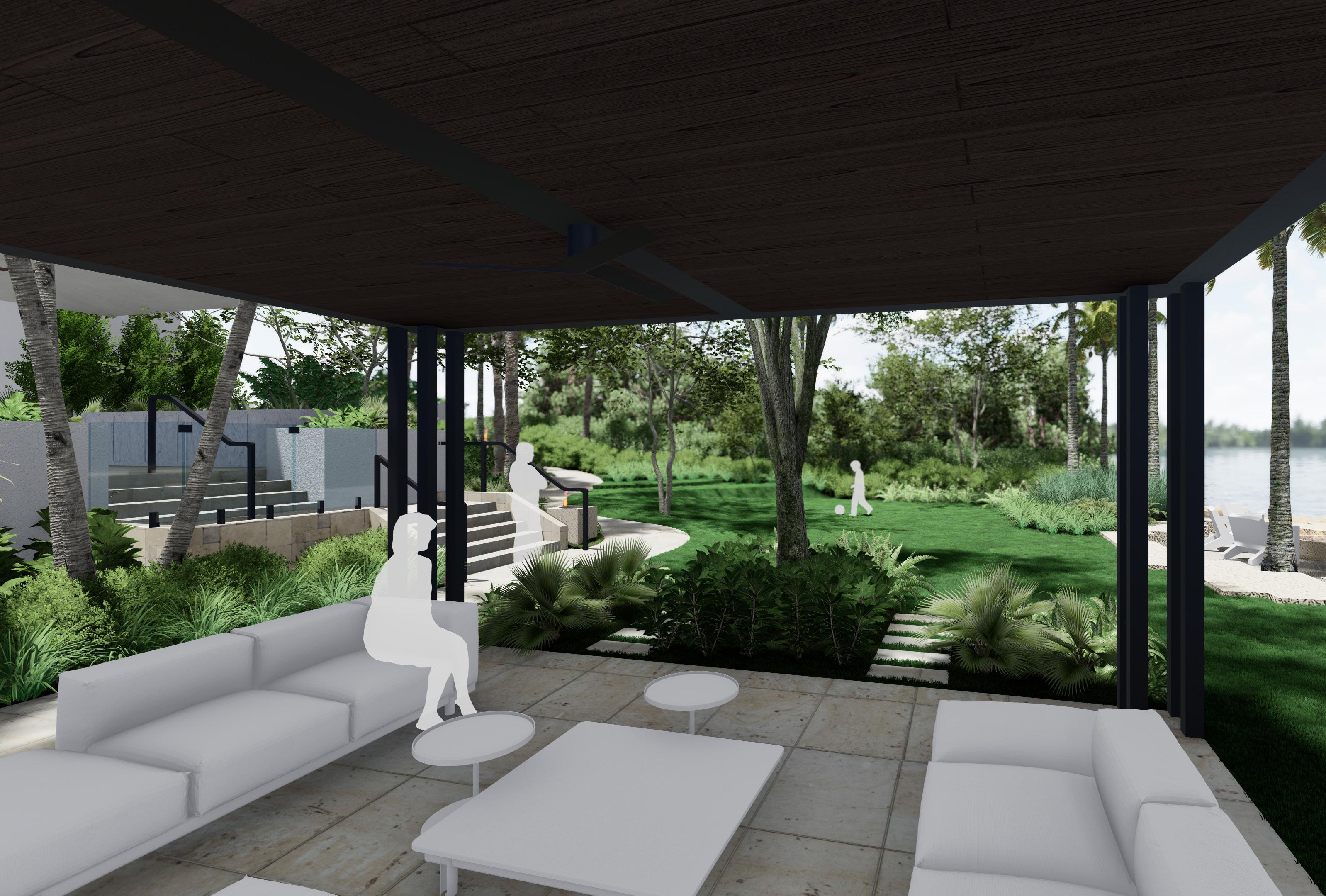
The open lawn is a free space for games, sunbathing, sports, and outdoor fun under the protection of a natural tree canopy. A central pavilion lounge with low profile furniture to allow views all throughout the garden, anchors the pool and open lawn and is designed to serve both spaces.
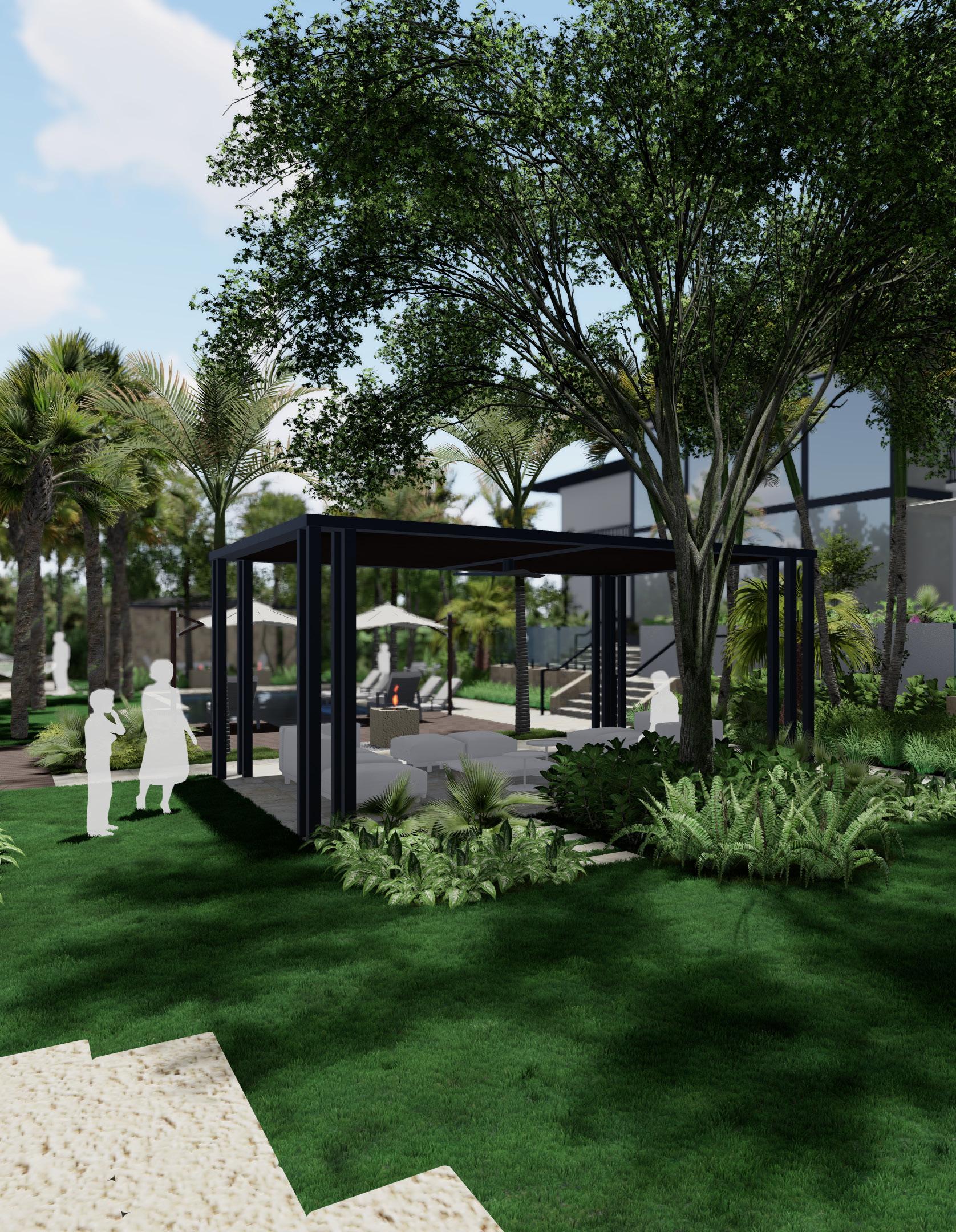
Outdoor Features
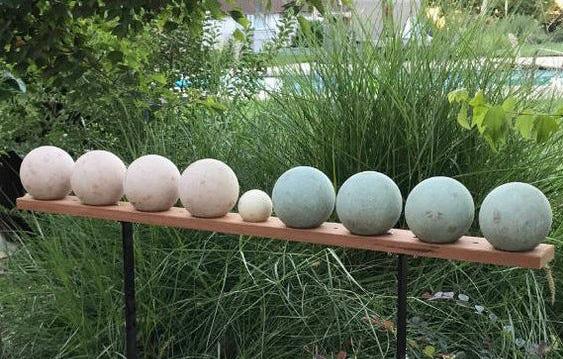
FLEXIBLE GREEN SPACE
With the addition of an open field there’s opportunities to introduce small fields and sculptural play elements, like a bocce ball court.
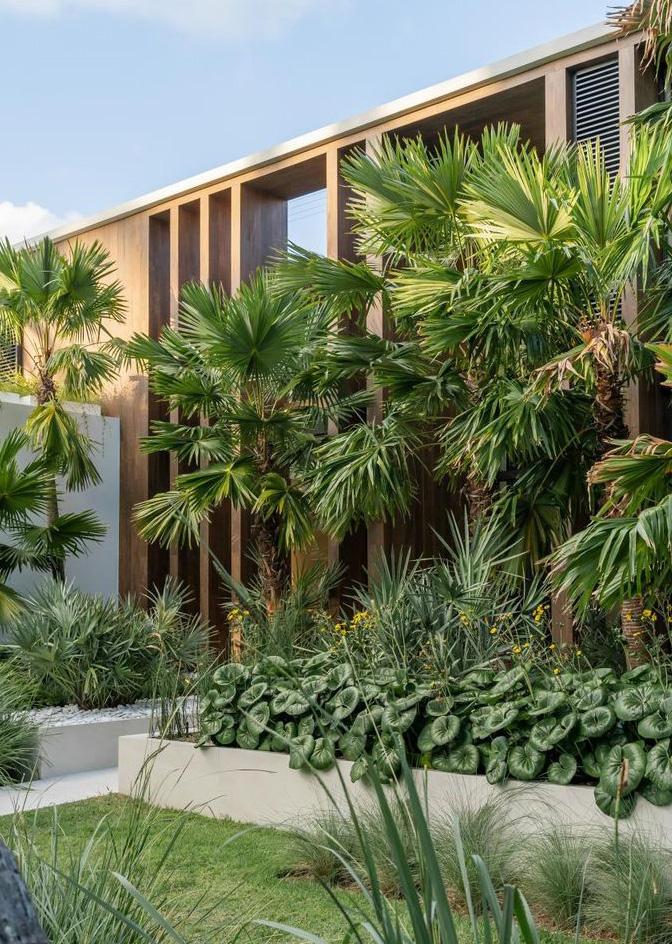
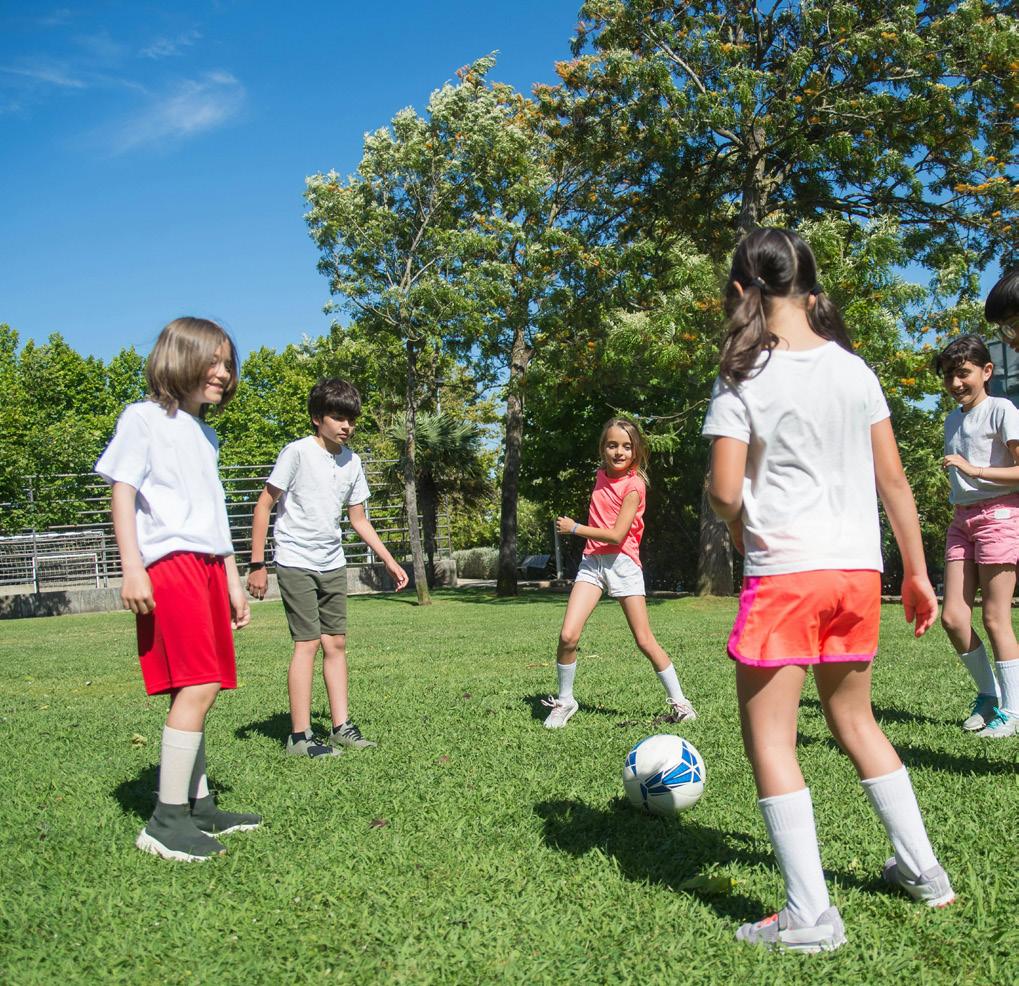
COASTAL PLANTING
Diverse textures provide a softness to tall retaining walls and cool the garden and its surfaces.
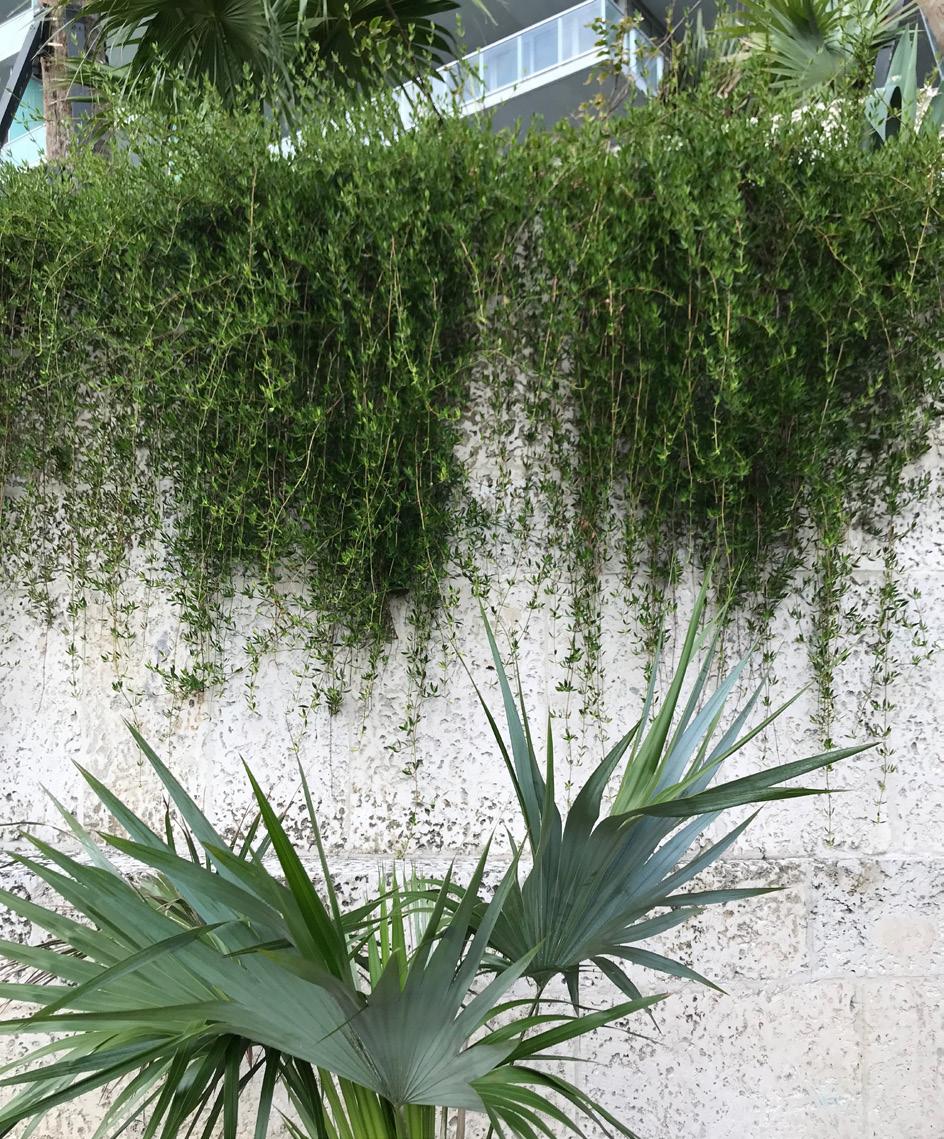
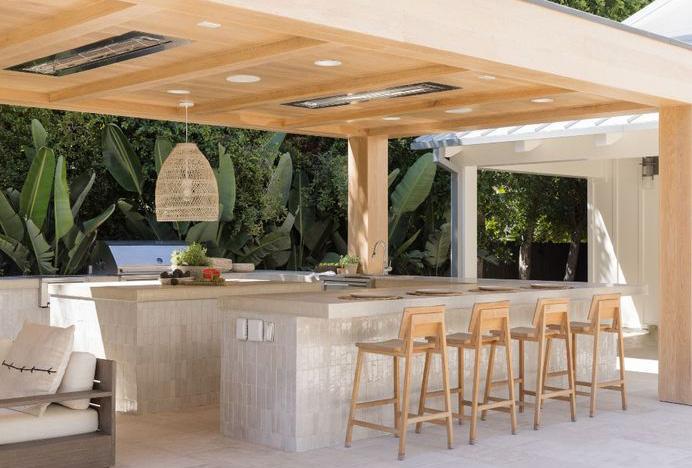
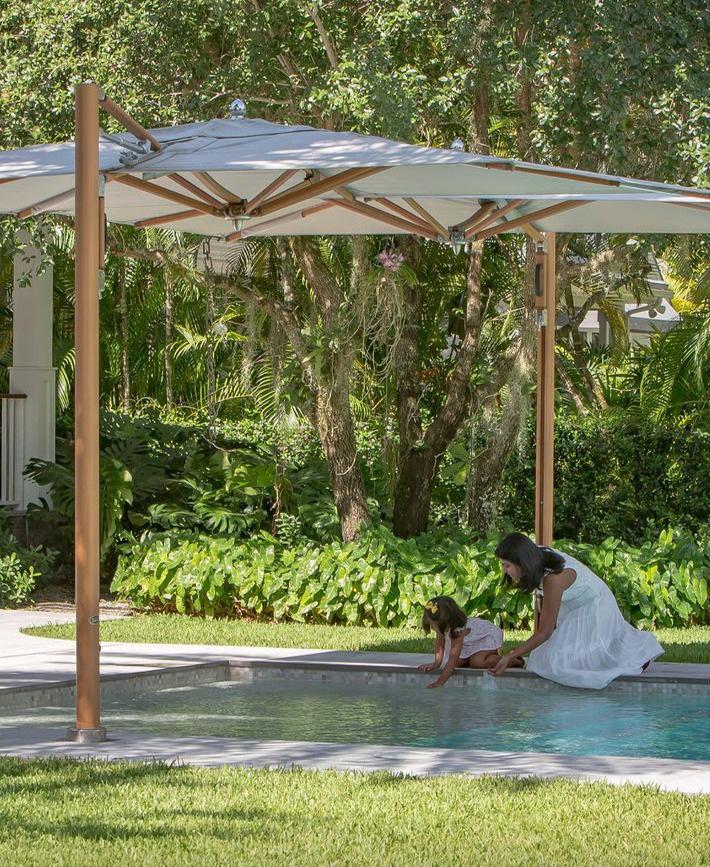
MORE SHADE
Through natural canopy, built structures, and retractable umbrellas, the garden space gets a break from the full sun to provide more comfort for you and your visitors.
LOUNGING
New spaces in the garden give you the perfect space for whatever you are looking for, from time alone to reflect to big family gatherings.
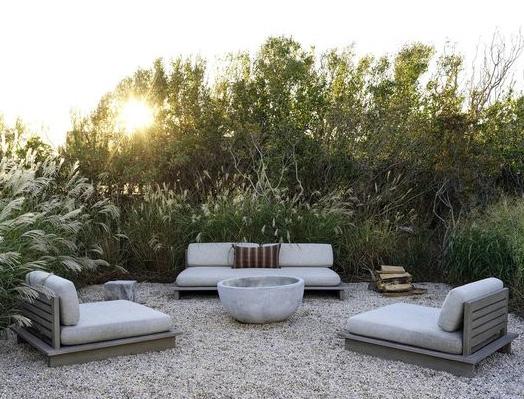
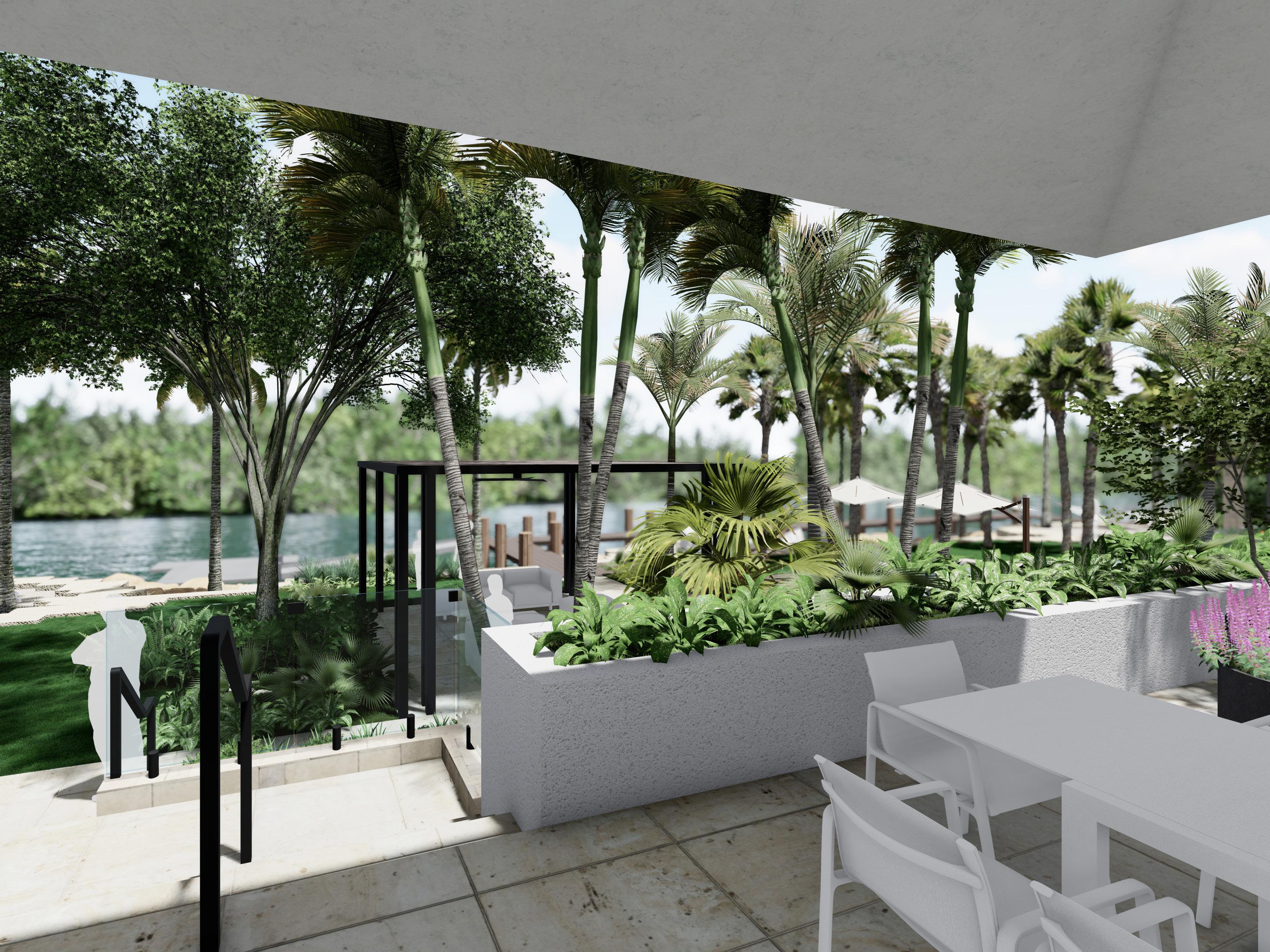

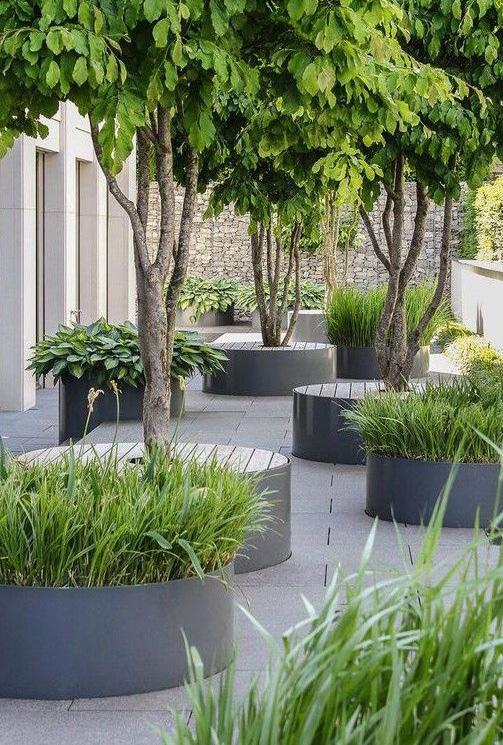
New outdoor features on the existing terrace are introduced to create a more defined comfortable space. Free-standing planters break up the upper terrace while introducing soft textures and shade.
The outdoor kitchen and expandable dining table are under protection of the shade parasol, for confidently hosting gatherings of various sizes.
Meaningful spaces are defined through a curated plant and material palette, and a consistent design language.
PLANT PALETTE
A planting design where tropical textures meet clean edges, creating a modern and inviting environment. A truly ecological landscape that utilizes native plants and does not compromise aesthetics.
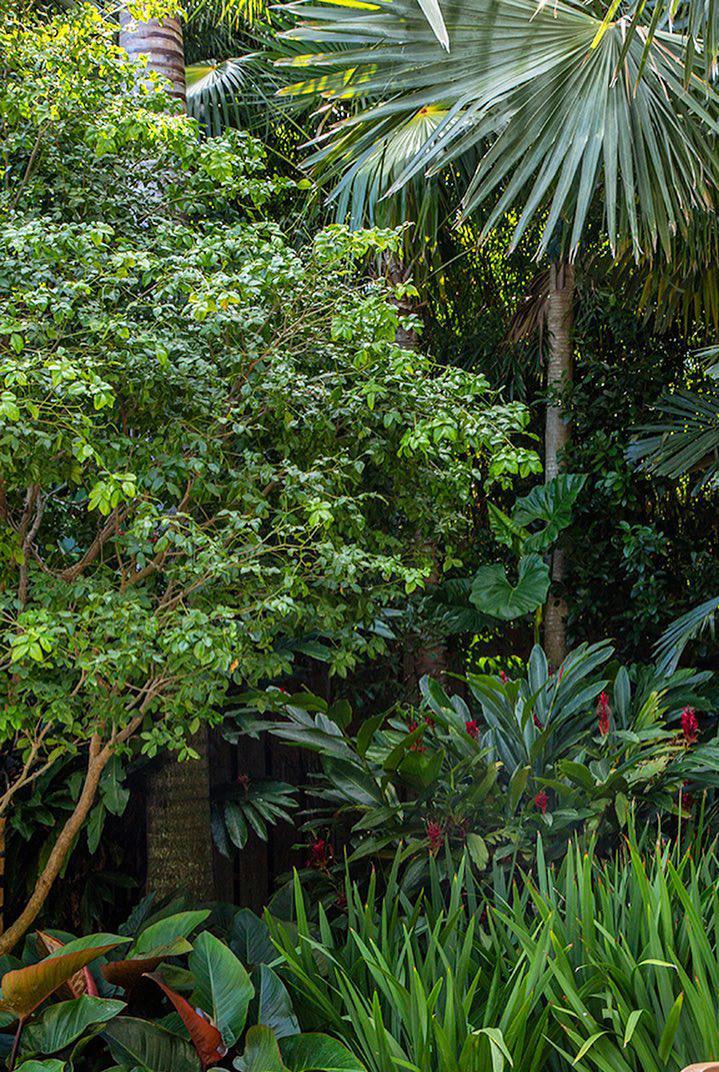
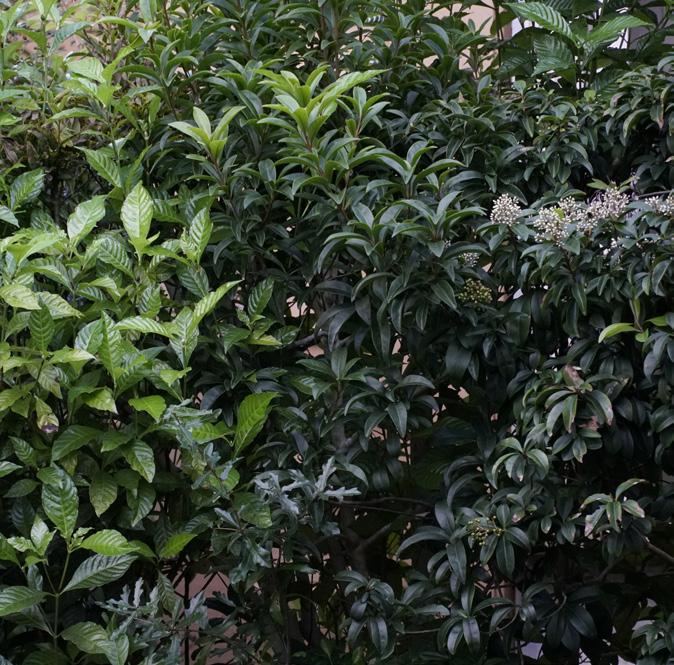
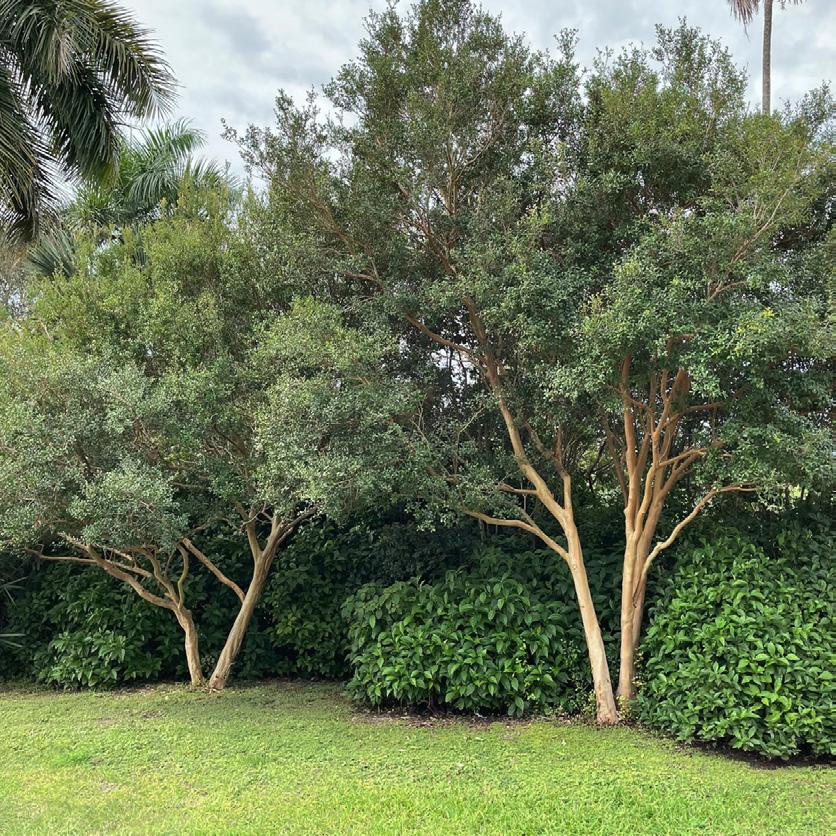
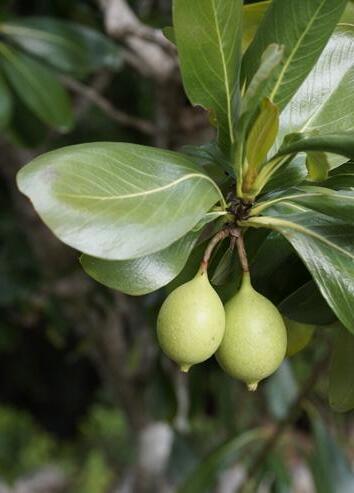
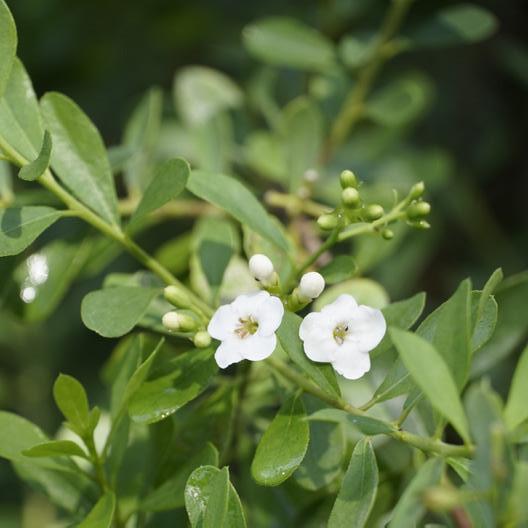
SOFTSCAPE
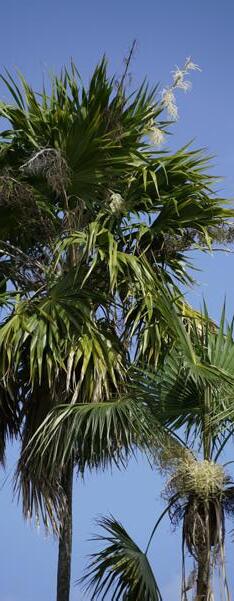
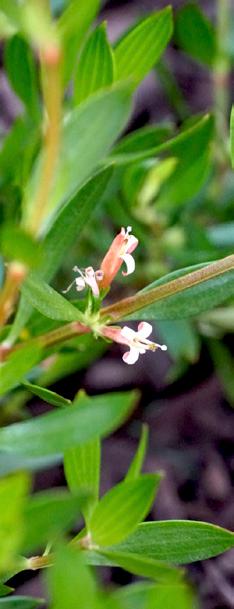
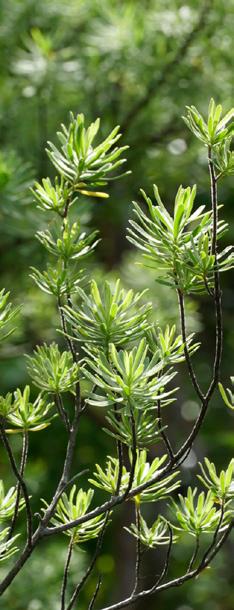
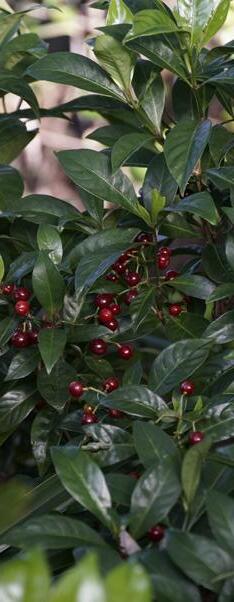
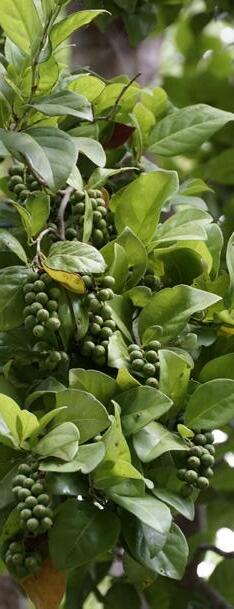
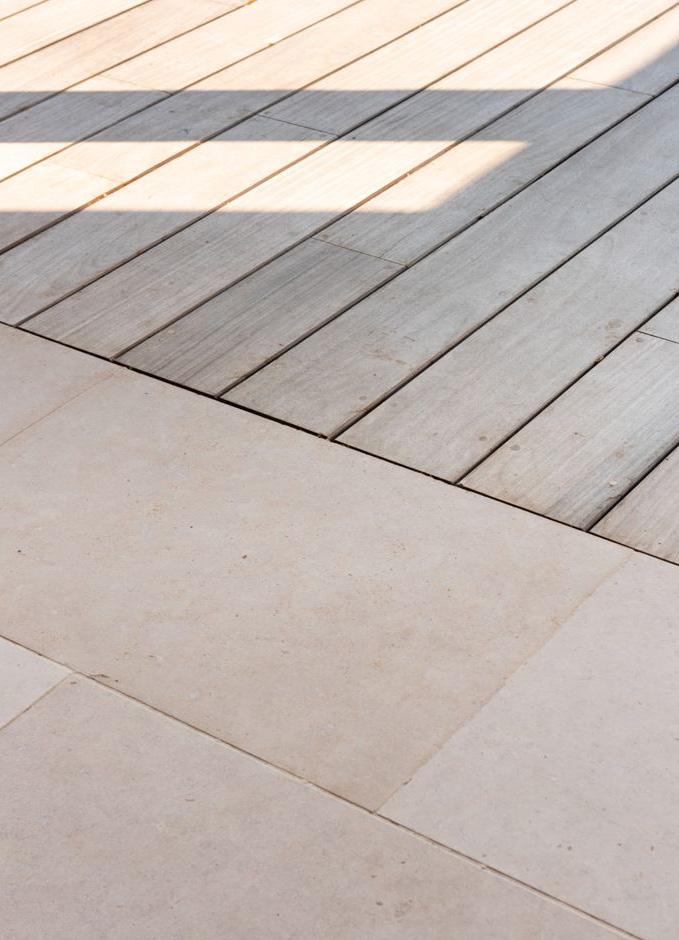
MATERIAL PALETTE
Straight-lined paving patterns, with wood deck and gravel accents. Local oolite limestone and coral stone increases the gardens sense of place.
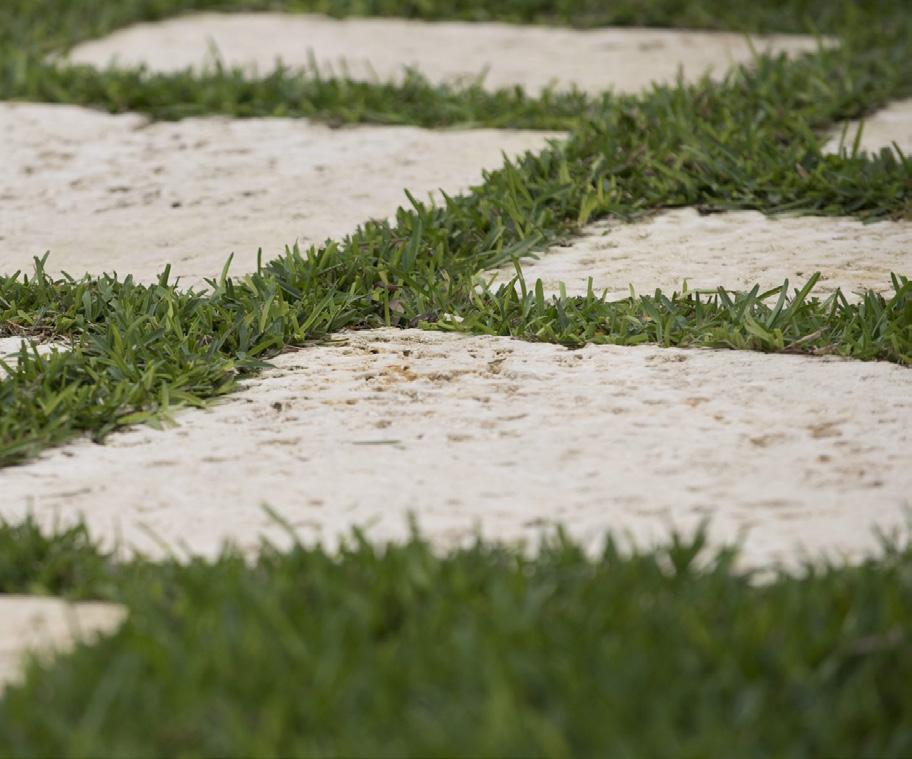
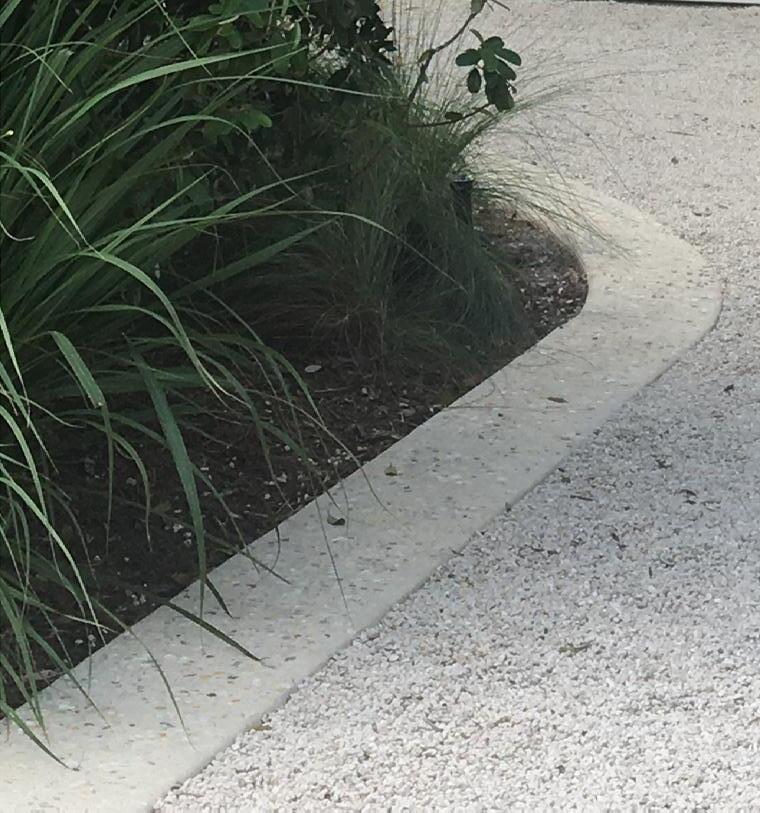





HARDSCAPE
COASTAL LANDSCAPES
More than 75% of Florida’s population lives in coastal counties. Gardening in these areas requires extra planning to combat the harsh environment and protect Florida’s natural heritage. Cadence believes in designing with nature, finding ways to create beautiful spaces while also providing shelter and food to local plant and animal species.
HARDINESS ZONES
Coldest Winter Temperature (plants adapted to climatic conditions):
8B | 15° F to 20°
9A | 20° F to 25°
9B | 25° F to 30°
10A | 30° F to 35°
10B | 35° F to 40°
11A | 40° F to 45°
11B | 45° F to 50°
CHAPTER THREE
Living Environments
Cadence is a Landscape Architecture practice focused on connecting physical and social landscapes. Our projects span the realms of design, science, art and community. Our motivation stems from a shared desire to bring forward thinking design to our clients. We craft spaces and orchestrate experiences, our canvas is the outdoors. Cadence understands the human impact the built world has on nature, we seek to make that a positive one.
There is a rhythm in nature, in our lives, and in communication. We approach every project with our design process that honors an active cadence to move things forward. This measured approach ensures thoughtful research, analysis and careful regard to design detail is achieved in each solution we deliver.
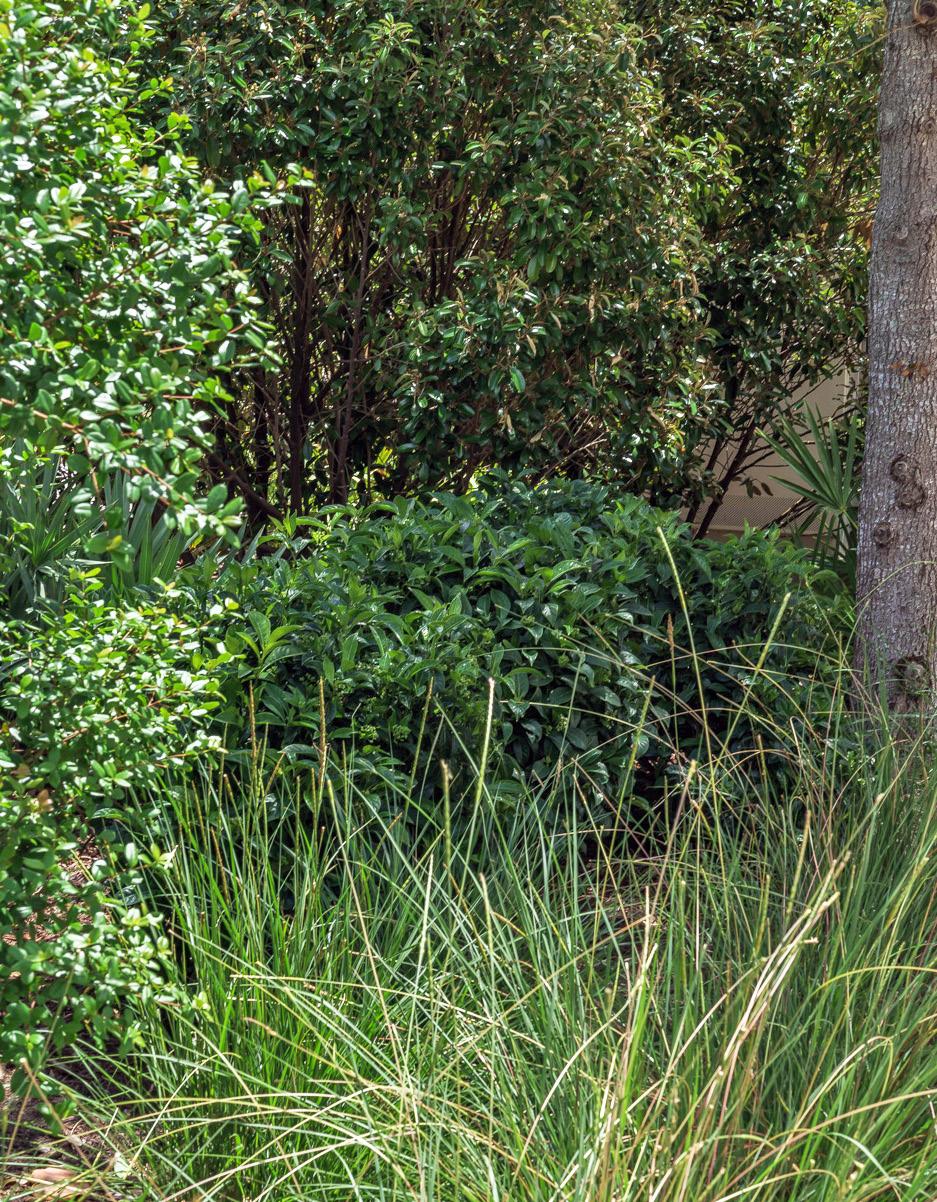
ECOSYSTEMS OF YOUR HOME

NATIVE PLANTS
Native plants have evolved with other local species such as plants, fungi, insects, pollinators and even humans. Not only are native plants well-adapted to climate and soil conditions, they attract pollinators, provide shelter and food for wildlife, and connect humans to their local ecosystems.


WATER QUALITY
WILDLIFE + BIODIVERSITY
To attract wildlife, gardens need to be designed for habitat. By providing four basic elements: food, shelter, water and space, home landscapes can transform into a hub for biodiversity. This variety of life gives ecosystems their resiliency.
Excess fertilizers and pesticides pollute local waterways, watersheds, and aquifers. This in turn negatively impacts surrounding wildlife and aquatic ecosystems. We design with native vegetation and reduce lawn area to filter pollutants and protect nearby streams, wetlands, rivers, and oceans.
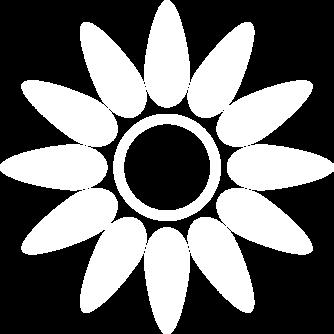
BALANCE AND BEAUTY
Texture, form, structure, function and rhythm are present in our native landscapes. We approach design as an extension of the indoors, a space to relax and enjoy, and most importantly a landscape to call home. We work with nature to maintain a balance and rhythm in your landscape.

LANDSCAPE ARCHITECTURE | URBAN DESIGN | SITE PLANNING | ENVIRONMENTAL GRAPHICS
