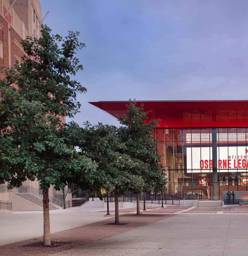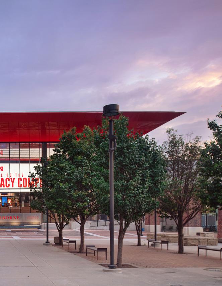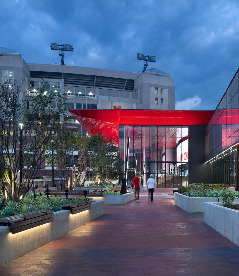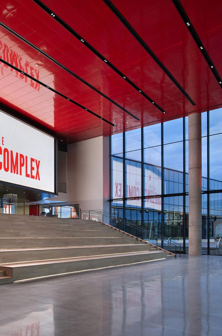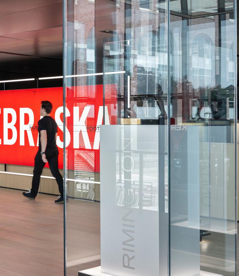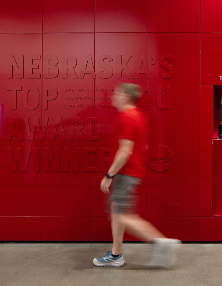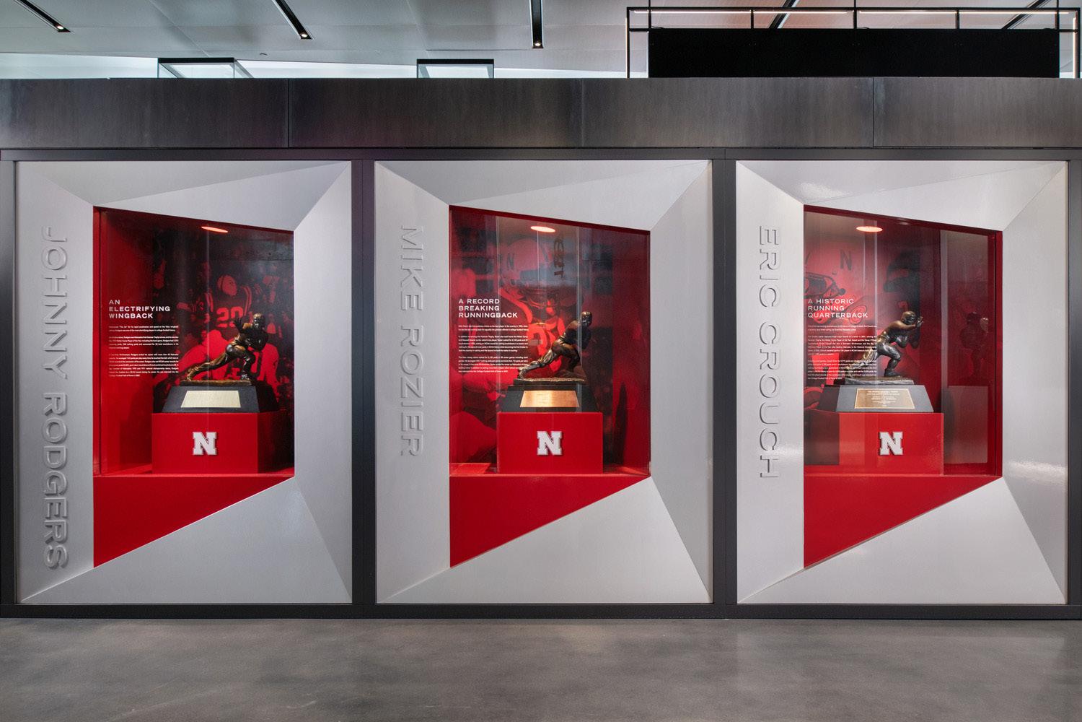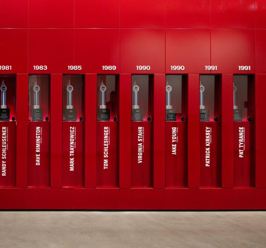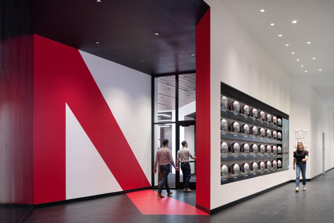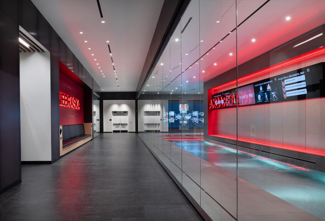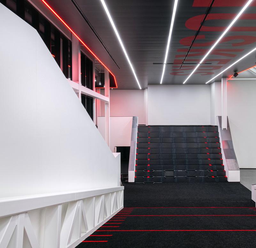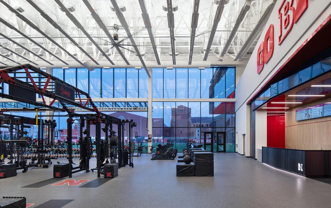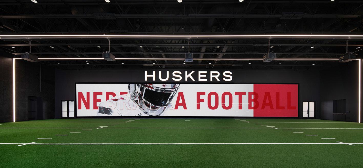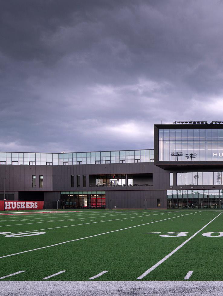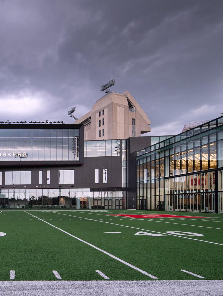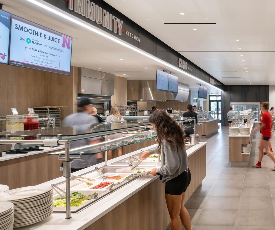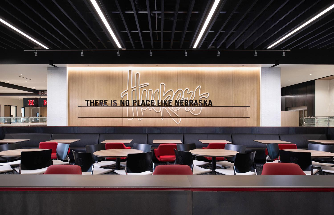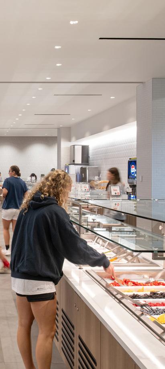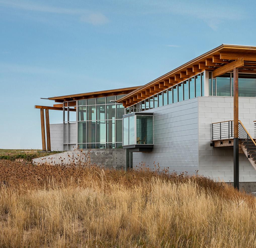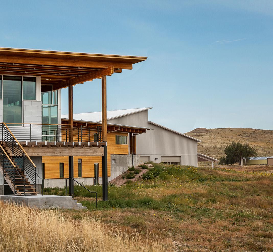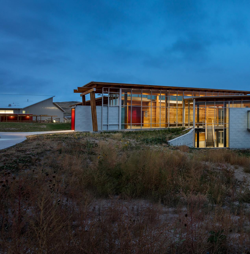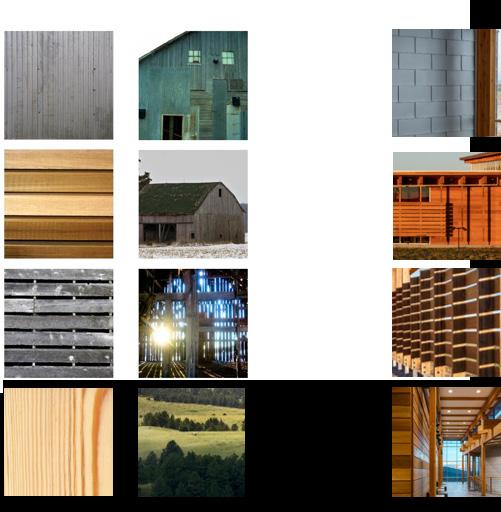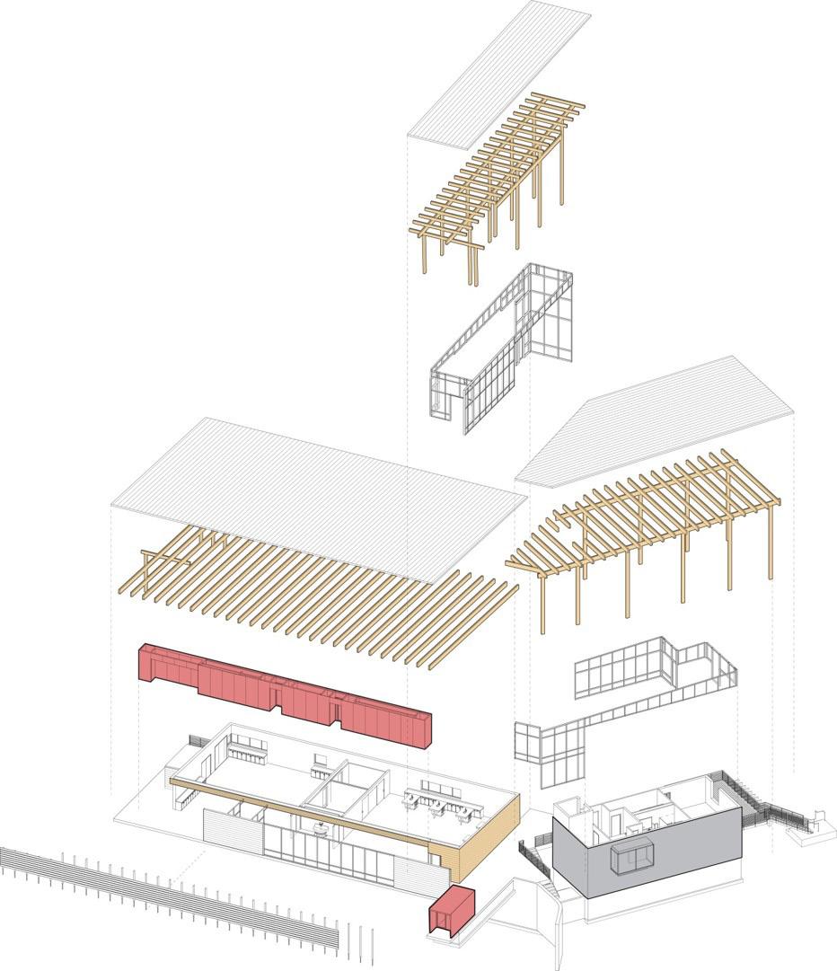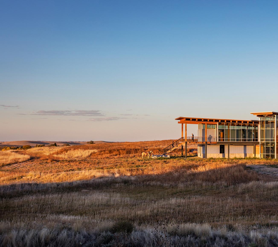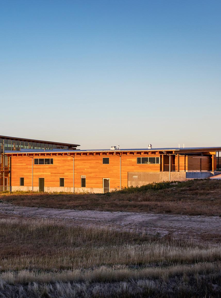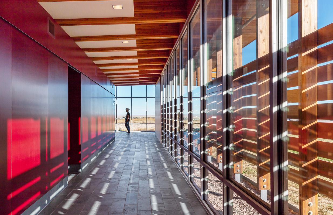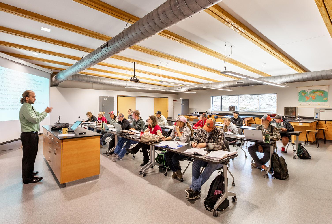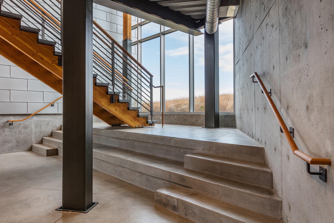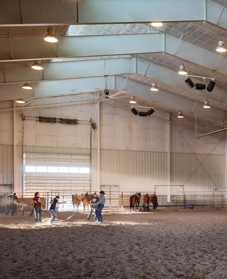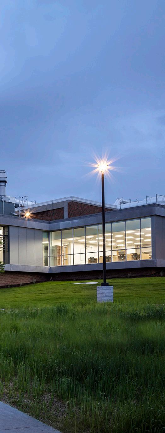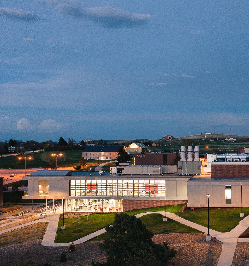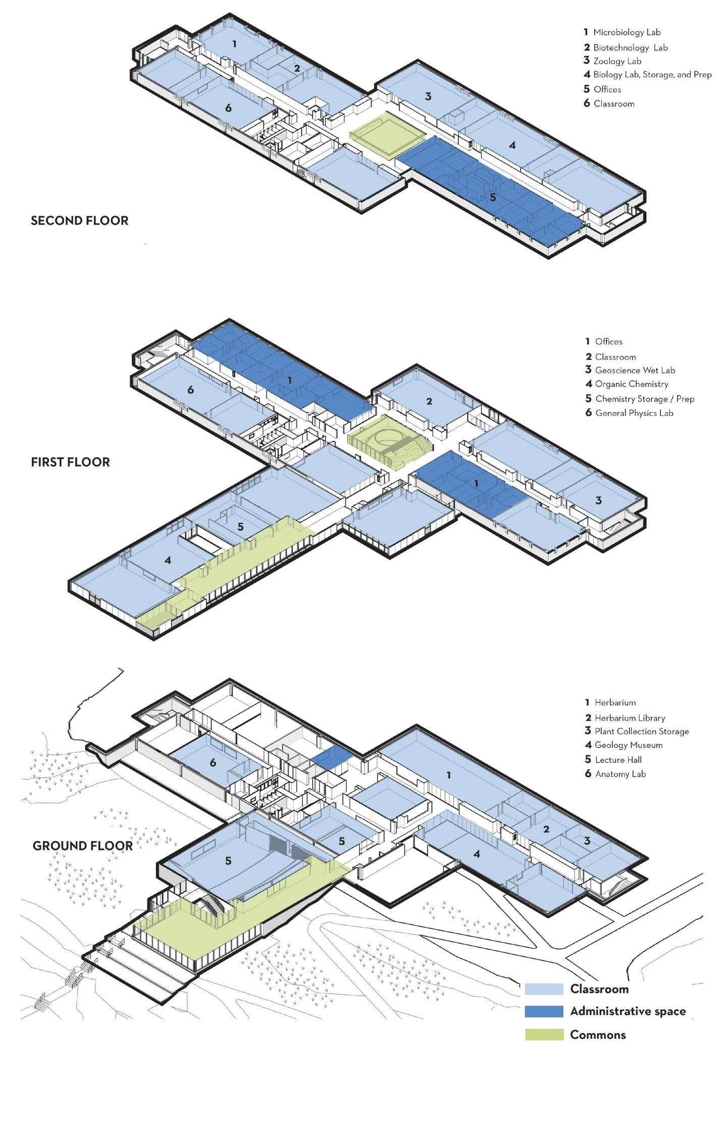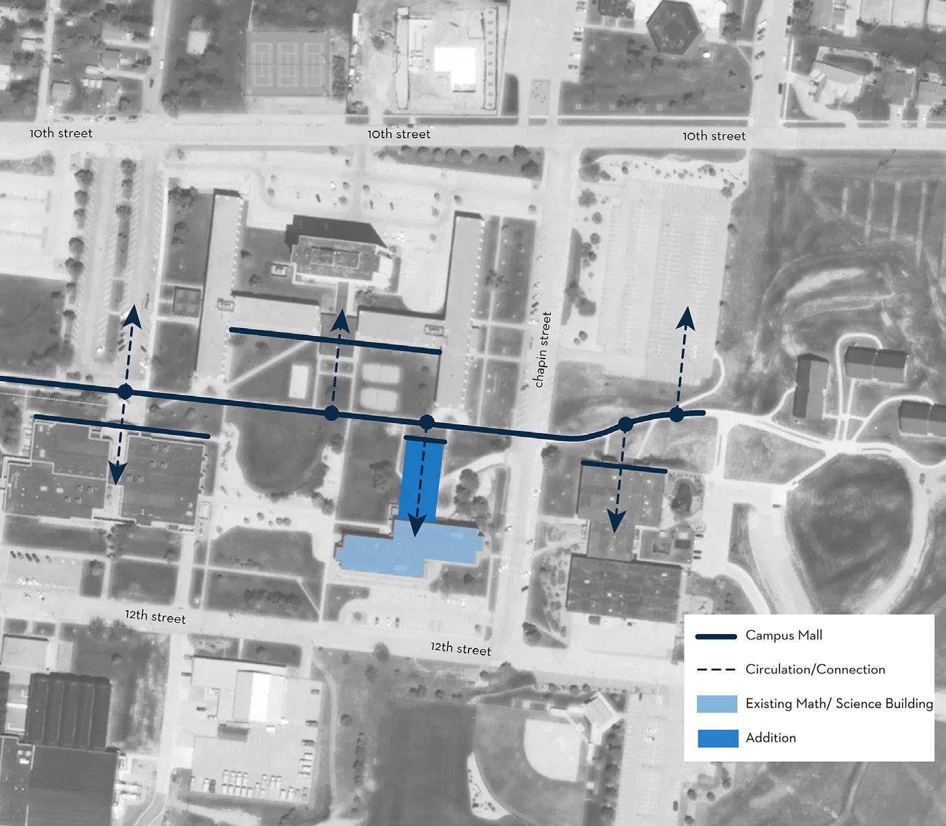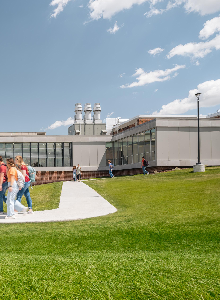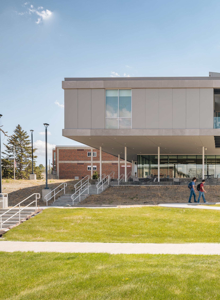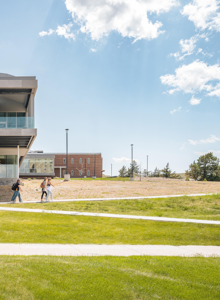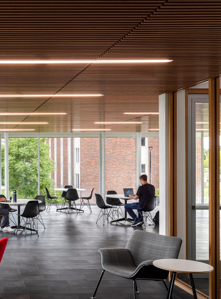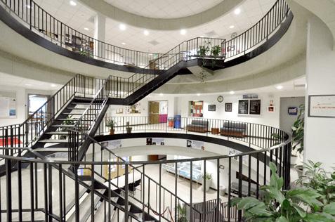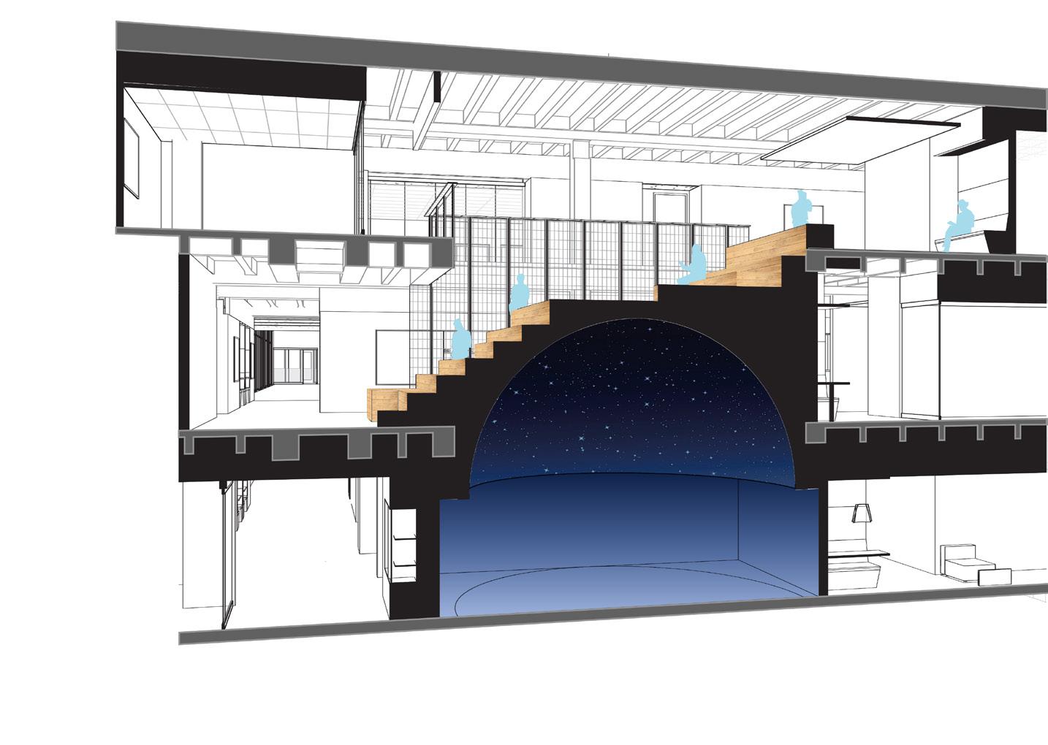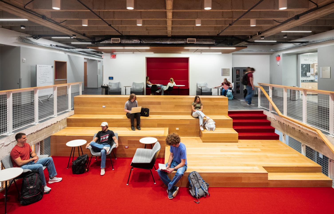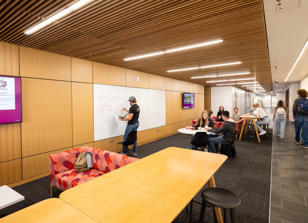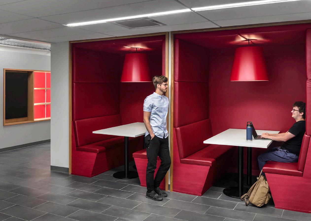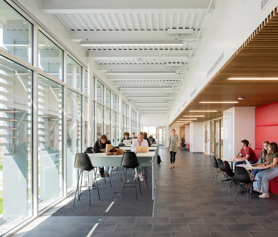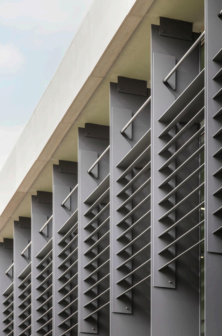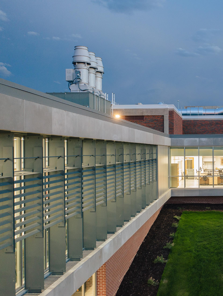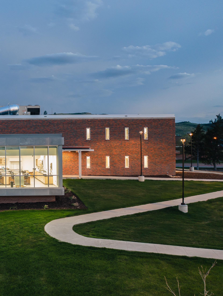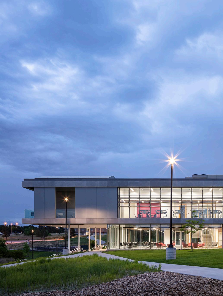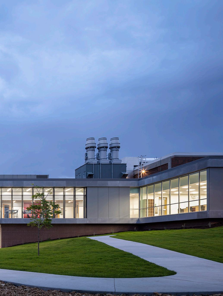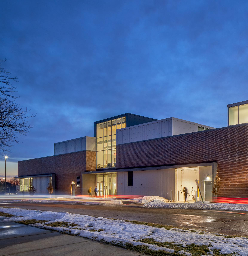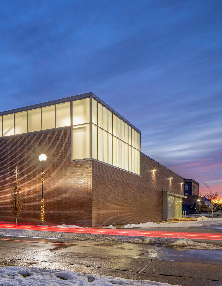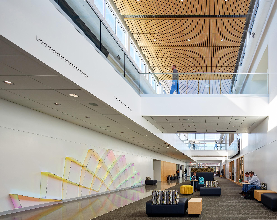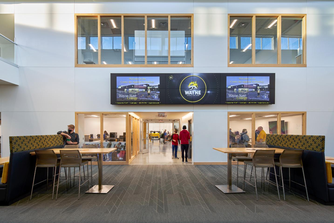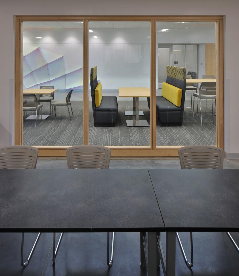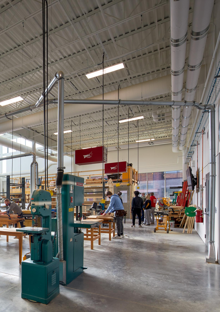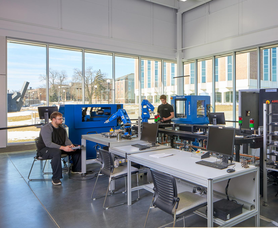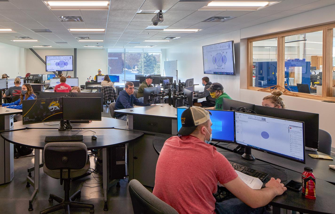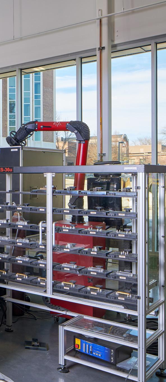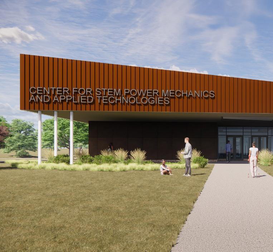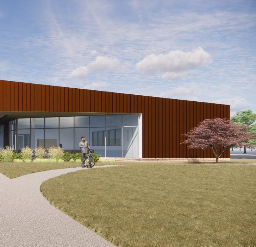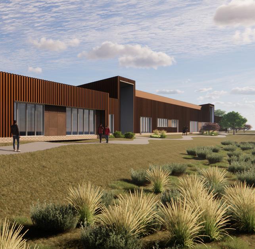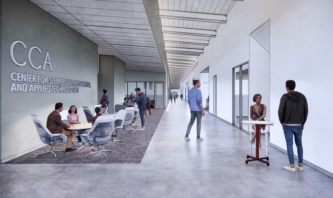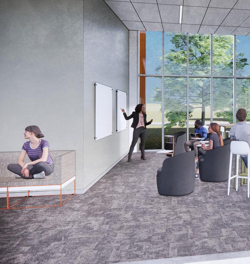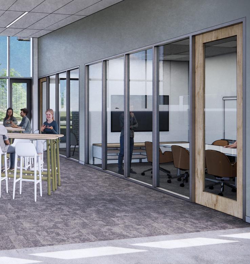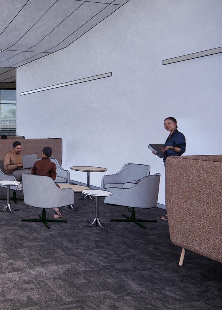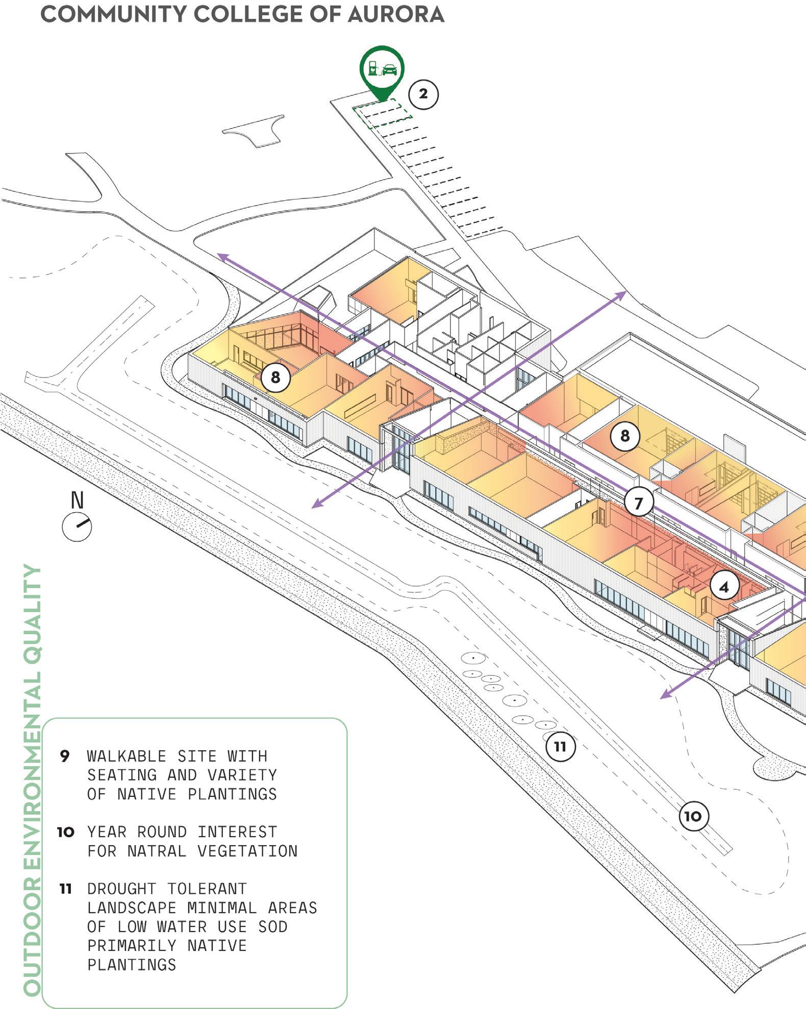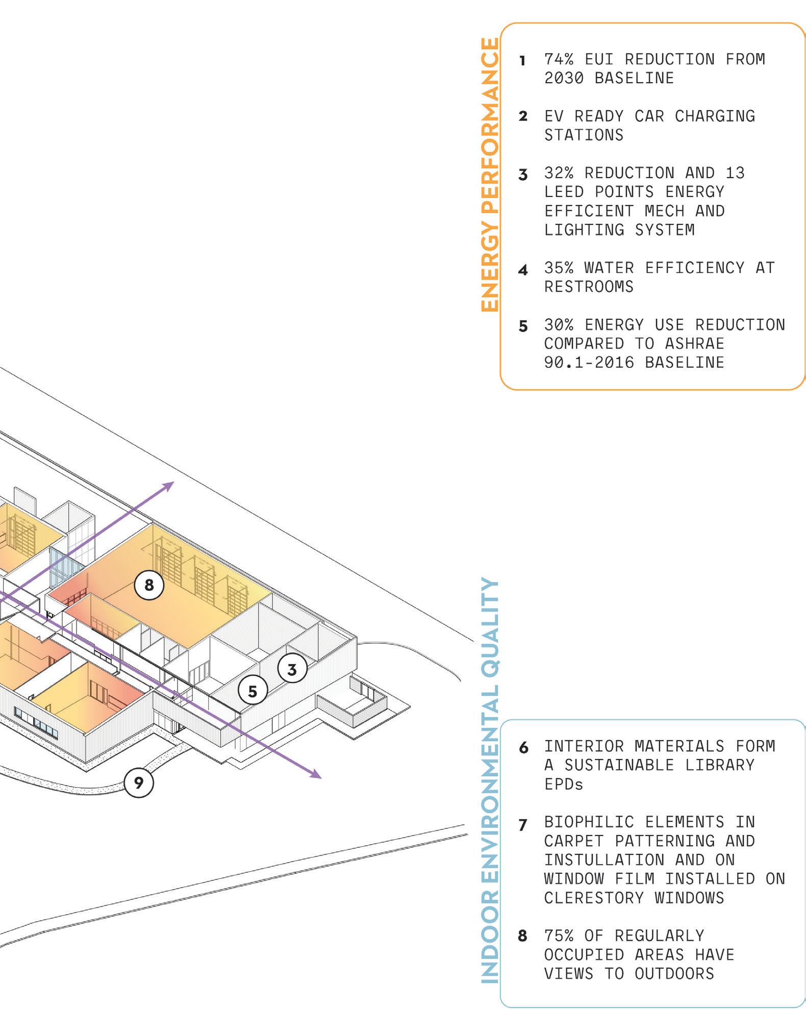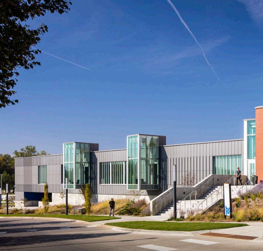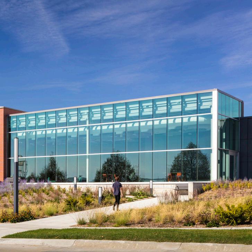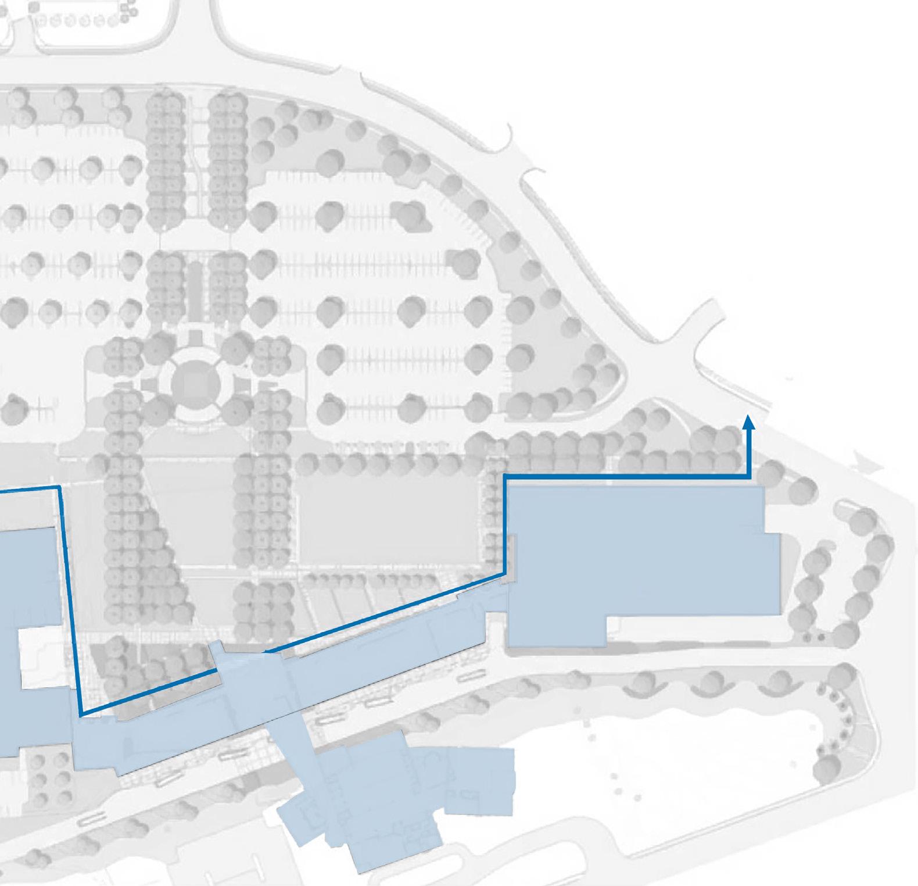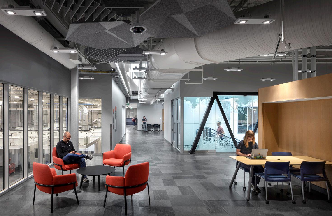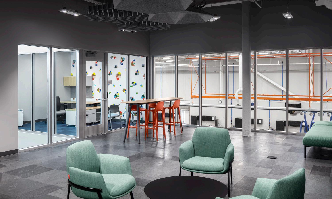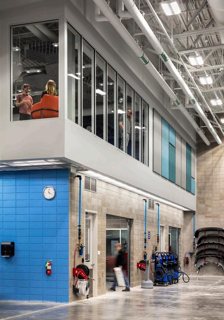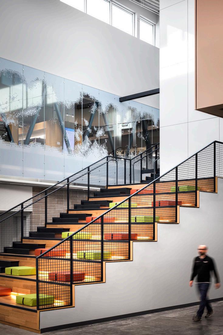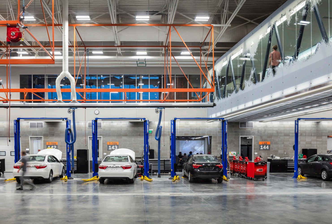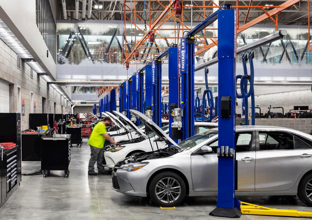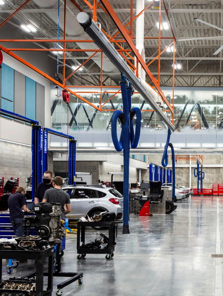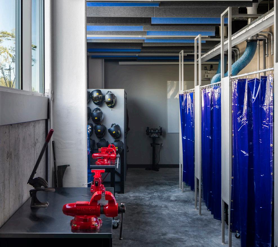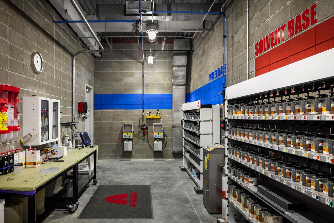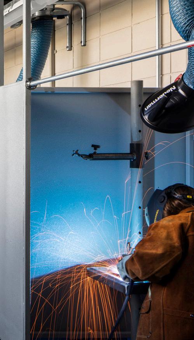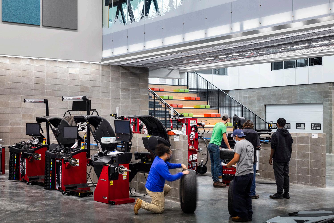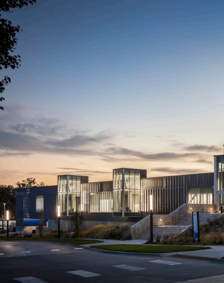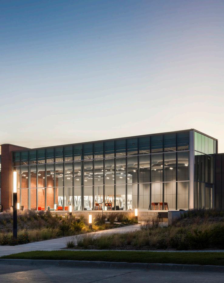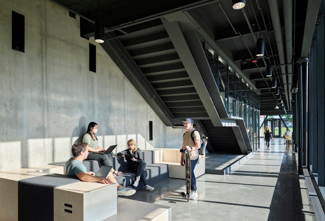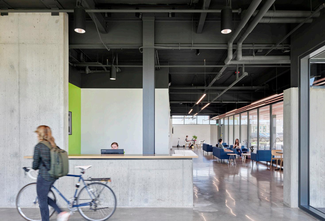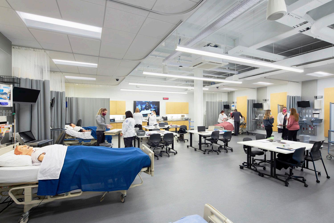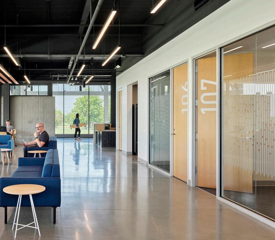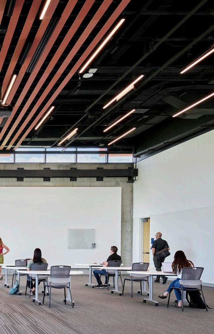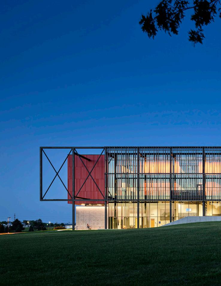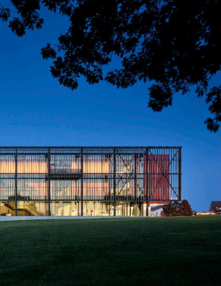Higher Education
BVH Architecture is a purpose-driven design practice committed to an immersive and collaborative creative process. We seek to create architecture which enhances and inspires the community in which it serves.
BVH Architecture has engaged in the design and preservation of our built environment through the practices of architectural design, interior architecture, and planning since 1968. Our three studio locations in Denver, Lincoln, and Omaha are home to multidisciplinary design staff bent on making the world better by designing exceptional places to live, work, learn, and play.
A visit to one of our design studios illustrates the creative and collaborative culture we embrace. We utilize an open and energetic environment which allows a unique approach to projects with the collective knowledge of everyone in the studio, and we encourage our clients and the community to engage with us in our design pursuits.
At the core of our design practice lies the desire to do more with built environments than meet minimum requirements. Our vision as designers is to transform lives by creating places that contribute to the vitality of communities.
Center for Innovative Learning
A renovation representing late 1960’s educational architecture, the Chadron State College Center for Innovative Learning is dense with programs— including classrooms, laboratories, faculty offices, and specialty teaching spaces.
MODERNIZED LEARNING SPACE—
The original interior was demolished to support modern educational needs and provide flexibility for future departmental growth.
SECOND FLOOR
1 Microbiology Lab
2 Biotechnology Lab
3 Zoology Lab
4 Biology Lab, Storage, Prep
5 Offices
6 Classroom
1 Offices
2 Classroom
3 Geoscience Wet Lab
4 Organic Chemistry
5 Chemistry Storage/Prep
6 General Physics Lab
FIRST FLOOR
1 Herbarium
2 Herbarium Library
3 Plant Collection Storage
4 Geology Museum
5 Lecture Hall
6 Anatomy Lab
GROUND FLOOR
CONNECTION TO EXISTING CAMPUS—
The building’s exterior remains mostly intact, featuring a new southern entrance and canopy. A north-side addition links it to the campus mall—providing connection to the broader campus.
REVITALIZED SPACES—
The atrium was revitalized as a central feature, integrating collaborative spaces along the main circulation path and providing an accessible location for the new planetarium.
EXISTING ATRIUM
LEARNING STAIRS
PLANETARIUM
ELEVATING LAB SPACES—
New laboratories feature modern amenities and flexible breakout zones, allowing students and faculty to customize the space to suit their needs and learning styles.
DAYLIGHT CONTROL—
West-facing solar shades allow natural light and views while enhancing the active learning corridor, creating an ideal space for studying, collaboration, or relaxing.
EXTERIOR DESIGN—
The addition’s exterior showcases exposed structural framework and large windows that bring natural light into the laboratories, while public spaces invite engagement and interaction.
Center for Applied Technology
WHAT IT IS—
Providing hands-on learning within state-of-the-art applied technology labs—the WSC CAT building provides graduates with the experience required for productive employment.
FLEXIBLE SPACES—
A series of classrooms and collaboration spaces provide ample opportunity for students and faculty to prepare and easily transition between group lab work and individual learning.
USER COMFORT—
Natural daylighting and strategic instances of transparency also ensure that the building is open, welcoming, and comfortable for all of its students.
ADVANCED LEARNING—
The new facility contains a welding lab, manufacturing lab, a woods and construction lab, and a power-andenergy lab—each furnished with the latest equipment being utilized in the manufacturing and construction industries.
Center
WHAT IT IS—
The first new building on the CCA campus in decades, this new facility will unite and house the STEM, Construction, and Power Mechanics departments for the Community College of Aurora.
COLLABORATION HUB—
The CCA Center for STEM will foster collaboration and support evolving technology needs with visible, flexible spaces for STEM classrooms, innovation labs, and shared conferencing areas to encourage cross-discipline integration and community partnerships.
CAREER PATHWAYS—
The facility will support the Aurora Public Schools PTECH program, enabling high school students to earn career pathway credits that align with CCA’s STEM education tracks.
COLLABORATION HUB—
Expansive repair bays, offices, and dedicated training classrooms enhance hands-on learning and bolster collaboration.
WALKABLE SITE WITH SEATING AND VARIETY OF NATIVE PLANTINGS
YEAR-ROUND INTEREST FOR NATURAL VEGETATION
DROUGHT TOLERANT LANDSCAPE, MINIMAL AREAS OF LOW WATER USE
SOD, PRIMARILY NATIVE PLANTINGS
74% EUI REDUCTION FROM 2030 BASELINE
EV READY CAR CHARGING STATIONS
32% REDUCTION AND 13 LEED POINTS ENERGY EFFICIENT MECH AND LIGHTING SYSTEM
35% WATER EFFICIENCY AT RESTROOMS
30% ENERGY USE REDUCTION COMPARED TO ASHRAE 90.1-2016 BASELINE
INTERIOR MATERIALS FORM A SUSTAINABLE LIBRARY EPDS
BIOPHILIC ELEMENTS IN CARPET PATTERNING AND INSTALLATION, AND ON WINDOW FILM INSTALLED ON CLERESTORY WINDOWS
75% OF REGULARLY OCCUPIED AREAS HAVE VIEWS TO OUTDOORS
INDUSTRY PARTNERSHIPS
—
Fostering partnerships with industry leaders like Toyota, Scion, and Lexus, the cutting-edge facility sets a new standard for automotive education and serves as a model for similar programs regionally and nationally.
NEW BUILDING EXISTING CAMPUS
LEARNING ON DISPLAY—
Visible connections between public and secure areas allow observation of learning spaces, while interior lounges extend into the landscape—enhancing natural light and the connection to nature.
AWARDS
2023 AIA National Education Facility Design Award | Merit
2023 ARCHITECT Magazine Award
2022 American Architecture Award
2022 AIA NE Architecture Honor Award
2022 AIA NE Architectural Award | Excellence in Architecture Detail
2022 IIDA Interior Design Excellence Award
2022 SCUP Excellence Award
2021 AIA Kansas Merit Award | Excellence
2021 AIA Kansas Architectural Honor Award
2021 AIA Kansas People’s Choice Award
2021 AIA Central States Merit Award | Architecture
IT IS— The new multidisciplinary building provides students and faculty with modern classrooms as well as stateof-the-art general and health science labs on the
Sitting at the heart of Beatrice’s future campus, the Academic Excellence Center’s west facade overlooks the new quad. The building acts as a gateway and landmark for visiting students, faculty, and the community.
LEARNING ON DISPLAY—
Glass walls provide direct views to the active learning classrooms and labs, while wide, day-lit thoroughfares encourage student collaboration interspersed within pedestrian traffic.
BUILT IN FLEXIBILITY—
With expansive views to the landscape, the large multi-purpose room provides a flexible environment for large panel discussions, industry conferences, and even theatrical performances.


