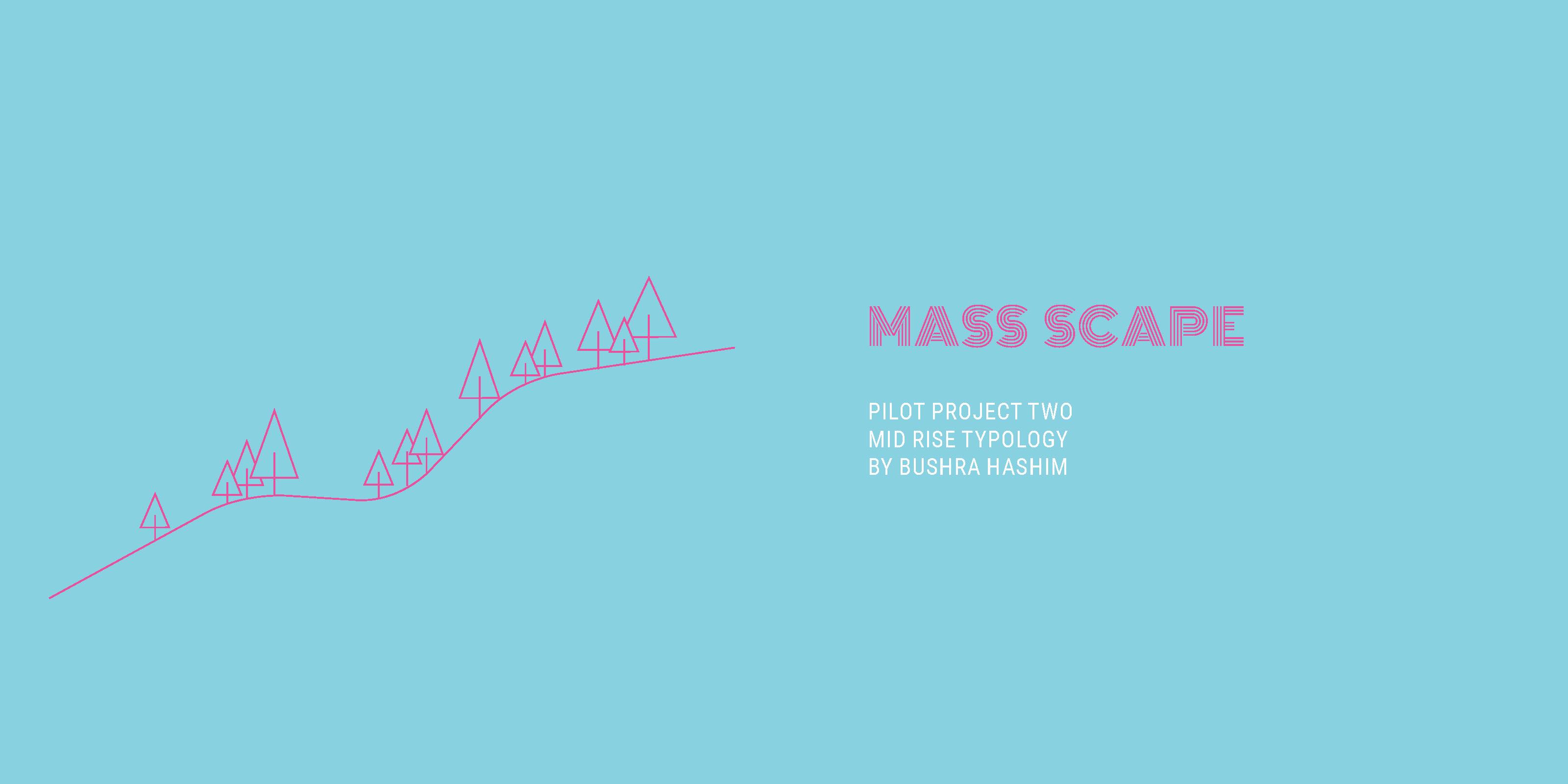
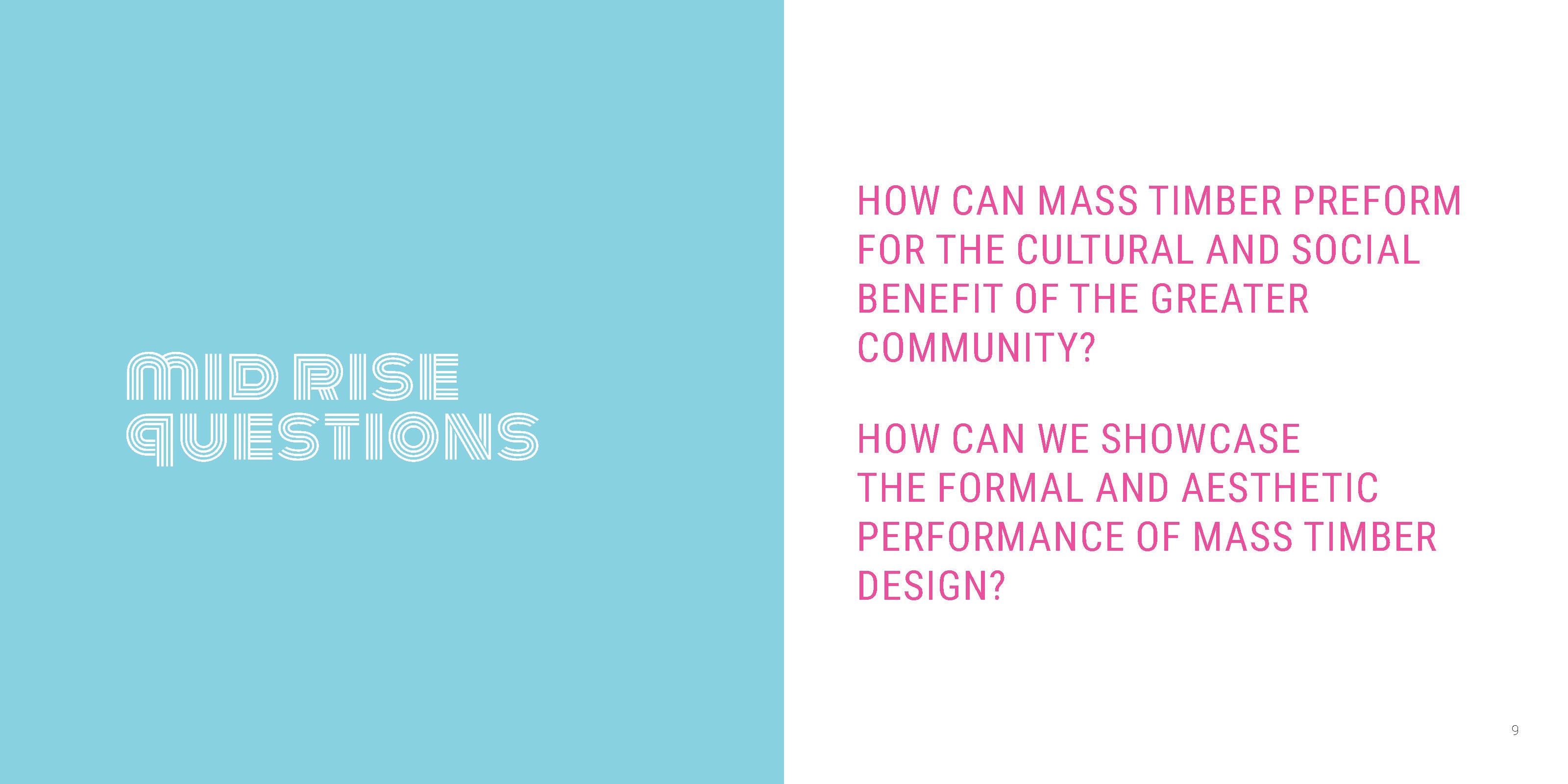
MID-RISEUNITS 9THAVENUESE
PHASE 3 ENTAILS THE REPURPOSING OF THE EMERGENCY SHELTER COMPONENTS TO THE
MID-RISE SCALE AS A WORKING EXAMPLE OF A COLD-CLIMATE VERNACULAR ARCHITECTURE
EMERGING FROM THE PROPOSED PROCESS OF DESIGN FOR REUSE.
20SHELTERUNITS


8TH STREET SE
214 215 PHASE 2: DESIGN RESEARCH BUILDING-CENTRIC NORMAL
to Mid Rise
Shelter
Mid-Rise Site
The site is well connected to natural pathways and views to the city’s river network. With a future proposed Green Line LRT Station to be within walking distance, the site demands Transit-Oriented Development priciples to be applied for all future proposed developments.
A primary site condition is that the building is proposed on existing park space, the preservation of which to its ecologically native state is a key performance consideration moving forward.
INGLEWOOD, CALGARY
902 9TH AVENUE SE
STORIES: 6
GROSS FLOOR AREA: 6,000 M² FAR: 3.0
SITE AREA: 2,000 M²
LANDUSE: S-CS
REZONE FOR SPECIAL ZONING DISTRICT: C-COR-1
PROXIMAL PROGRAMS
FORT CALGARY RESTAURANTS BARS
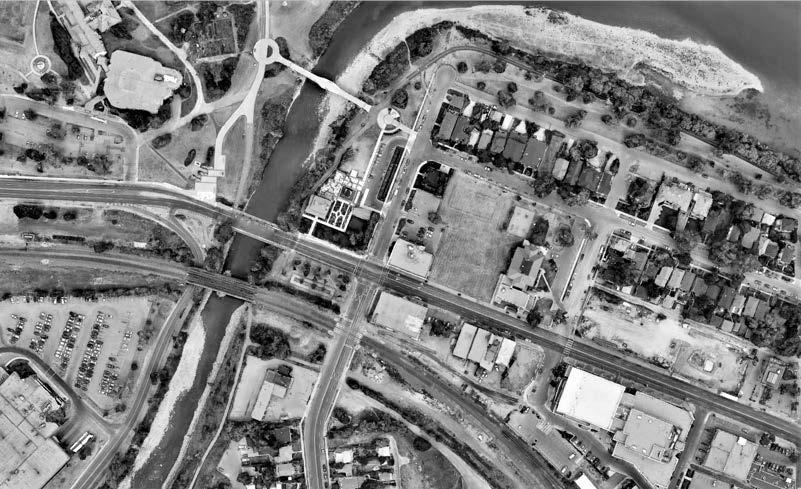 GREEN LINE LRT
JACK LONG PARK REDESIGN
BOW RIVER VIEWS MID-RISE SITE BOW RIVER
GREEN LINE LRT
JACK LONG PARK REDESIGN
BOW RIVER VIEWS MID-RISE SITE BOW RIVER
GALLERIES BOOK STORE CHILD DEVELOPMENT DOCTOR APOTHECARY DANCE HALL FLOWER SHOP
218 219 PHASE 2: DESIGN RESEARCH BUILDING-CENTRIC NORMAL
CALGARY’S
TRANSIT-ORIENTED DEVELOPMENT [TOD] IS ABOUT ENABLING SUSTAINABLE LONG-TERM URBAN GROWTH .
IT IS A WALKABLE, MIXED-USE FORM OF AREA DEVELOPMENT
TYPICALLY FOCUSED WITHIN A 600M RADIUS OF A LIGHT RAIL TRANSIT [LRT] STATION.
ENGAGING MIXED-USE PROGRAMMING ALLOWS FOR THE INTEGRATION OF WORK, LIVE, AND PLAY BALANCE. INCREASED ACCESSIBILITY TO A VARIETY OF EVERYDAY AFFAIRS
REDUCES THE NEED FOR A VEHICLE, AND FACILITATES A HEALTHY LIFESTYLE . (CITY OF CALGARY, 2014)
INGLEWOOD/RAMSAY GREEN LINE LRT
220 221 PHASE 2: DESIGN RESEARCH BUILDING-CENTRIC NORMAL
LRT
Living Building Challenge
Site-Specific Relevancy
The performance metric referenced for the design of the mid-rise typology is the Living Building Challenge (LBC). Living Buildings are regenerative buildings that connect occupants to light, air, food, nature, and community. They are designed to be self-sufficient and remain within the resource limits of their site. They are to generate a positive impact on the human and natural systems that interact with them. These regenerative impacts are iterated through seven Petals that have been summarized into four key performance metrics that drive the programming and design of the building.
PLACE
The proposed site is well suited to meet the demands of Living Building standards for the following reasons:
OPERATING COST

SITE JACKPARKLONG
LRT HIGHER QUALITY OF LIFE QUALITY OF LIFE
AFFORDABLE HOUSING FRAMEWORK PROVIDED FOR MID-RISE SCALE
NEIGHBOURING PARK AND TOD SUPPORT LBC SITE REQUIREMENTS
REGENERATIVE
POSITIVE IMPACT ON ENVIRONMENT
HEALTH + HAPPINESS MATERIALS ENERGY EQUITY
BEAUTY WATER
APPROPRIATE SCALE FOR WASTE & WATER MANAGEMENT
LOOSER ENVELOPE RESTRICTIONS
ENABLE HIGHER DESIGN FREEDOM
222 223 PHASE 2: DESIGN RESEARCH BUILDING-CENTRIC NORMAL
Living Building Petals x Performance Metrics
RESTORING A HEALTHY INTERRELATIONSHIP WITH NATURE.
CREATING DEVELOPMENTS THAT OPERATE WITHIN THE WATER BALANCE OF A GIVEN PLACE AND CLIMATE.
RELYING ONLY ON CURRENT SOLAR INCOME.
CREATING ENVIRONMENTS THAT OPTIMIZE PHYSICAL AND PSYCHOLOGICAL HEALTH AND WELL-BEING.
ENDORSING PRODUCTS THAT ARE SAFE FOR ALL SPECIES THROUGH TIME.
SUPPORTING A JUST, EQUITABLE WORLD. CELEBRATING DESIGN THAT UPLIFTS THE HUMAN SPIRIT.
HEALTH
COMMUNAL RENEWABLE
+ HAPPINESS ENERGY WATER PLACE AESTHETIC BIOPHILIC
EQUITY MATERIALS 224 225 PHASE 2: DESIGN RESEARCH BUILDING-CENTRIC NORMAL
BEAUTY
HOW IS MASS TIMBER ELEVATING THE PERFORMANCE OF THE PROPOSED BUILDING?
COMMUNAL RENEWABLE AESTHETIC BIOPHILIC
BIOPHILIA IS THE HUMANKIND’S INNATE BIOLOGICAL CONNECTION WITH NATURE.
BIOPHILIC DESIGN IS RESTORATIVE. IT CAN IMPROVE COGNITIVE FUNCTION AND CREATIVITY, REDUCE STRESS, IMPROVE WELL-BEING, AND EXPEDITE HEALING.
THOSE SAME BENEFITS ARE ATTRIBUTED TO WOOD VISIBLE IN THE BUILT ENVIRONMENT. (WILLIAM BROWNING ET AL., 2014)
226 227 PHASE 2: DESIGN RESEARCH BUILDING-CENTRIC NORMAL
Access to Nature
9THAVESE
9THAVESE
ACCESSTO RIVERWALK
RAMSAYACCESSFROM LRTSTATION
EXISTING SITE CONDITIONS
BUILDING AS GATEWAY TO NATURE
BOW RIVER
ELBOW RIVER
JOHNLONG PARK
SITE ACCESS TO NATURE VIEWS
GREEN SPACE
SITE PLAYGROUND CONTEXT BUILDINGS PARKING LOTS
The project aims to increase occupant connectivity to the natural environment through the use of direct nature, indirect nature, and space and place conditions.
228 229 PHASE 2: DESIGN RESEARCH BUILDING-CENTRIC NORMAL
Contextualization
Site Analysis
0 M SETBACKS
The zoning of the site capitalizes on a full streetfront experience of pedestrians with no setback from the sidewalk. Both this and the site’s access to natural flows become primary design drivers for initial passive strategies.
21° S
SUN PATH
9TH AVENUE SOUTHEAST NORTHEAST STREETFRONT
SOLSTICES + EQUINOXES
PRIMARY WIND VECTORS
STREETFRONT INTEGRATION FUTURE BUILDING
230 231 PHASE 2: DESIGN RESEARCH BUILDING-CENTRIC NORMAL
Primary Massing Strategy
The primary passive strategies for the building seek to maintain universal access to nature and place through prioritizing solar and wind access through the building combined with pedestrian access from the LRT. This is consolidated through an exercise in the positioning on site exploring the impact of two massings on the park relative to the need to contextualize.
SOLAR + WIND ACCESS SITE ACCESS COMBINED
Minimize Site Coverage Maximize Contextualization
232 233 PHASE 2: DESIGN RESEARCH BUILDING-CENTRIC NORMAL
Positioning on Site SOLAR ACCESS BUILDING ROTATION SITE ACCESS
DOES THE PROJECT ADVOCATE FOR SUSTAINABLE RESOURCE EXTRACTION ?
DO THE MATERIALS USED CONTRIBUTE TO THE EXPANSION OF A REGIONAL ECONOMY ROOTED IN SUSTAINABLE PRACTICES?
DOES THE PROJECT ENDORSE PRODUCTS THAT ARE SAFE FOR ALL SPECIES THROUGH TIME?
DOES THE PROJECT INTEGRATE DESIGN FEATURES INTENDED TO CELEBRATE CULTURE, SPIRIT, AND PLACE APPROPRIATE TO ITS FUNCTION?
234 235 PHASE 2: DESIGN RESEARCH BUILDING-CENTRIC NORMAL
A sustainable resource supply chain and the expansion of its Albertan regional economy have been outlined in our Phase 1 research. However, one of the most compelling benefits of mass timber is unlocked through the possibility of carbon negative buildings not possible through other construction methods. Not only do the buildings sequester carbon, but further carbon offsets can be achieved through planting on-site.
Materials Red List
The Materials Red List summarizes over 500 chemicals harmful to human health. In the case of mass timber, The following key areas need to be taken into consideration:
PROBLEM KEY AREAS SOLUTION
WOOD TREATMENTS Wood treatments containing creosote, arsenic or pentacholorphenol.
Use natural based treatments or keep wood protected from sun and water.
CFC + HFCS CFC and HCFS as refrigerants in A/C, heating and refrigerations.
Use alternative mechanical solutions or carbon dioxide as an alternative refriegerant.
INSULATION Insulation using halogenated flame retardents and formaldehyde.
WOOD ADHESIVES
Formaldehyde used in glulam, CLT, and other engineered wood products.
Using foam insulation can avoid chemicals in fiberglass. Use of wood fiber insulation or other natral-based insulations as alternatives.
Use of non-formaldehyde-based adhesives such as polyurethane and phonol formaldehyde resin (PFR).
+
Carbon Negative Building CO2 CO2 CO2 CARBON SEQUESTRATION THROUGH MASS TIMBER CONSTRUCTION
1 M 3 SEQUESTERS 824 KG OF CO2 1 TREE SEQUESTERS 40 KG OF CO2 CARBON OFFSETS THROUGH TREE PLANTING CO2 CO2 CO2
236 237 PHASE 2: DESIGN RESEARCH BUILDING-CENTRIC NORMAL
Land Reclamation
Two existing parking lots on the site are reclaimed to their ecologically native state in the form of an arboretum. Further to the carbon offsets afforded by the planting of trees through this landscape strategy, this programming also reclaims lost parkland to the building footprint.
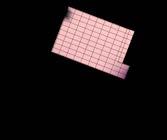
2330 M 2 PARKING LOTS
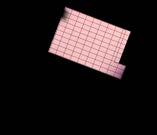
5700 M 2
AN ARBORETUM IS PROPOSED AS THE LANDSCAPING STRATEGY OF THE GREEN SPACE.
A RECLAIMED ECOLOGICAL AREA DEVOTED TO THE PLANTING OF INDUSTRIAL TREES, THE LANDSCAPE ACTS AS AN OUTDOOR MUSEUM EXHIBITING THIS COMPELLING CARBON STORY OF MASS TIMBER.
ARBORETUM
238 239 PHASE 2: DESIGN RESEARCH BUILDING-CENTRIC NORMAL
Ecological Restoration
NATIVE GARDENING IS THE PROCESS OF PLANTING ONLY ECOLOGICALLY NATIVE TREES, BUSHES, AND FLOWERS IN A GEOGRAPHIC LOCATION BEFORE COLONIZATION. THE ARBORETUM CELEBRATES ALBERTA’S NATIVE AND INDUSTRIAL TREES. DECIDUOUS SPECIES THAT MINIMIZE WATER CONSUMPTION AND LAND APPROPRIATION , AND MAXIMIZE NATURAL SHADING AS A PASSIVE STRATEGY ARE PLANTED.
LODGEPOLE PINE ASPEN POPLAR
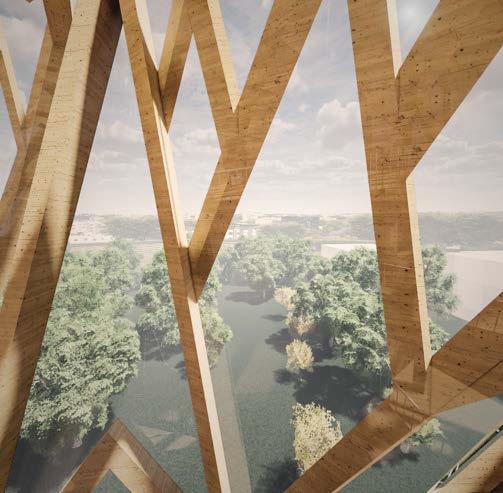
240 241 PHASE 2: DESIGN RESEARCH BUILDING-CENTRIC NORMAL
HOW IS THE PROJECT ENSURING UNIVERSAL ACCESS TO NATURE AND PLACE ?
IS THERE PROVISION OF PLACES FOR PEOPLE TO GATHER INTERNALLY AND/OR NEIGHBOURHOOD?
242 243 PHASE 2: DESIGN RESEARCH BUILDING-CENTRIC NORMAL
Universal Access to Nature + Place
The pedestrian approach to the building from the future proposed LRT Station up to the Riverwalk is key to the design of the building. Both this transitory connection and visual connection through the building to the arboretum is emphasized through a central atrium space accessible to the pubic.
9THAVESE
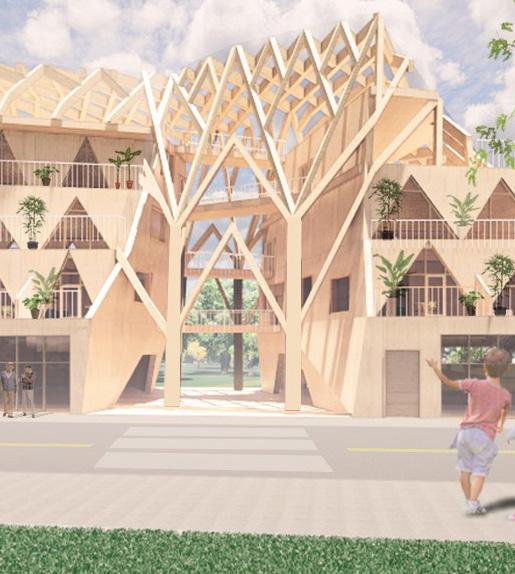
ACCESSTO RIVERWALK RAMSAYACCESSFROM LRTSTATION
244 245 PHASE 2: DESIGN RESEARCH BUILDING-CENTRIC NORMAL
Communal programming accessible to the public establishes itself naturally into the proposed access through the building. Formally optimized to take advantage of passive strategies, the supporting programs are defined relative to this central space.
Program Delineation
9THAVESE
The program was decided upon based on the principles of human-powered living. This incorporates on-site energy generation, food production, and waste and water management. The affordable housing units are centrally located to allow access to both ground and resource floor initiatives that aim to integrate the user group from temporary to more permanent living. ARBORETUM
COMMUNAL ARBORETUM
Community CENTRAL COMMUNAL PROGRAM SOLAR THERMAL ENVELOPE
RESOURCE RESOURCE UNITS UNITS UNITS UNITS COWORKING SPACE UNITS SOLAR PV URBAN AGRICULTURE SOLAR ROOF URBAN GARDEN UNITS CAFE MAKERSPACE EXHIBIT COWORKING EVENT SPACE WALKWAY WALKWAY
246 247 PHASE 2: DESIGN RESEARCH BUILDING-CENTRIC NORMAL
Program Massing
A series of massing strategies were put to the test and an optimized form was decided upon that adhered best to the site context, access to daylight and natural ventilation, as well as other programmatic requirements explored further throughout the rest of the design.
URBAN GARDENS PV ROOF AREA
DAYLIGHT NATURAL VENTILATION
BALCONIES COMMUNAL SPACE
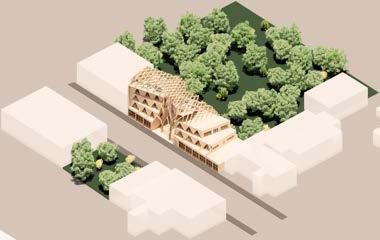
248 249 PHASE 2: DESIGN RESEARCH BUILDING-CENTRIC NORMAL
Optimized Form
HOW WILL THE PROJECT BE TRANSFORMED TO DELIBERATELY INCORPORATE NATURE THROUGH ENVIRONMENTAL FEATURES, LIGHT AND SPACE
AND/OR NATURAL SHAPES AND FORMS ?
HOW DOES THE PROJECT INTEGRATE THE EMERGENCY SHELTER COMPONENTS ?
IS THE PROJECT DESIGNED TO CREATE HUMAN-SCALED PLACES?
250 251 PHASE 2: DESIGN RESEARCH BUILDING-CENTRIC NORMAL
Fractal Geometry
The project integrates natural shapes and forms through the integration of fractal geometry into the central communal space structure. A structural frame is developed that maintains the level of transparency desired but also allows it to be the location for on-site solar energy generation. The formal logic of the geometry is extended to the more private program, such as the residential units, in a less transparent manner.
Central Structure
EXPLORATIONS IN FRACTAL GEOMETRY
STRUCTURAL FRAME
GLULAM BEAMS + COLUMNS
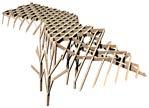
TRANSPARENT ENVELOPE

252 253 PHASE 2: DESIGN RESEARCH BUILDING-CENTRIC NORMAL
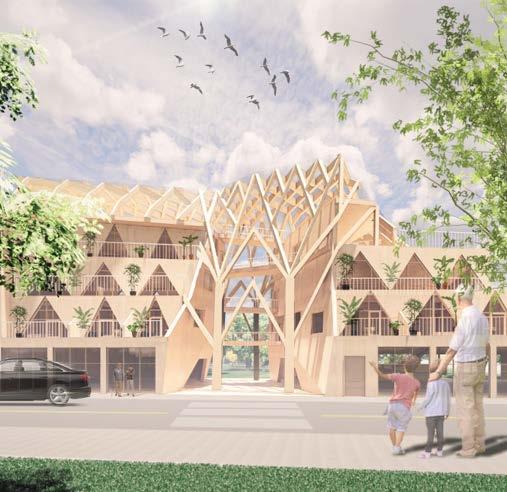
PRIVATE PUBLIC PRIVATE PRIVATE COMMUNAL PUBLIC
254 255 PHASE 2: DESIGN RESEARCH BUILDING-CENTRIC NORMAL
Structure x Program
Human-Scaled Approach
Complimentary to the massing strategy that breaks up the building incrementally to achieve more human-scaled spaces, the central atrium space does so through walkways that weave the upper floors together whilst maintaining the residents’ privacy. Just as external balconies act as semiprivate spaces in a unit, so do these walkways to allow for informal interaction to occur vertically through the space.
The pedestrian approach to the building portrays this occurring from day to night on the building’s south and north façades.
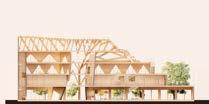
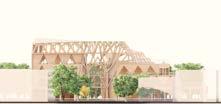
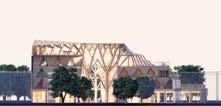
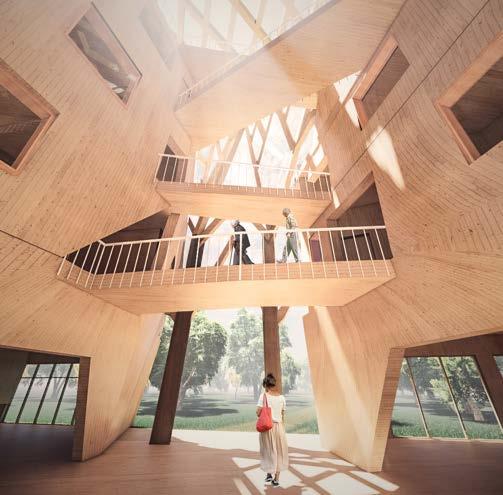
NIGHT DAY
EW SECTION
256 257 PHASE 2: DESIGN RESEARCH BUILDING-CENTRIC NORMAL


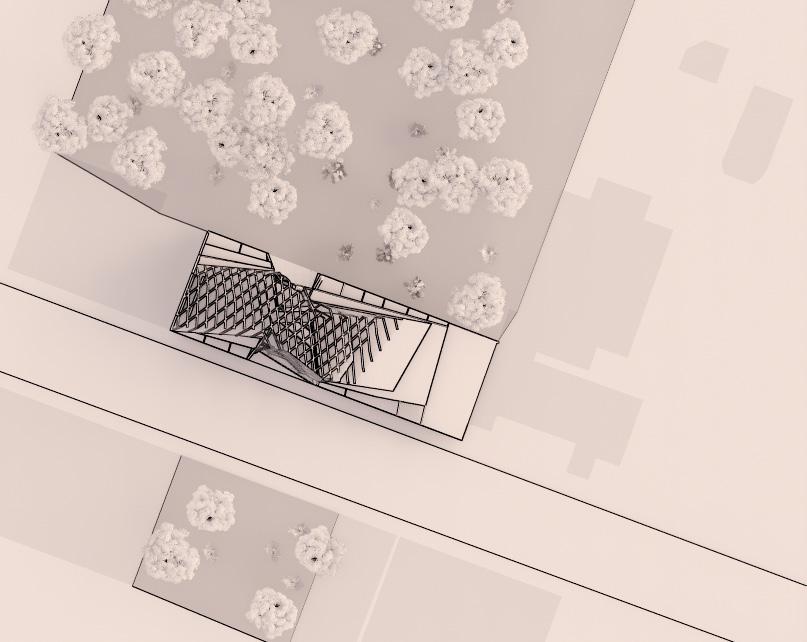
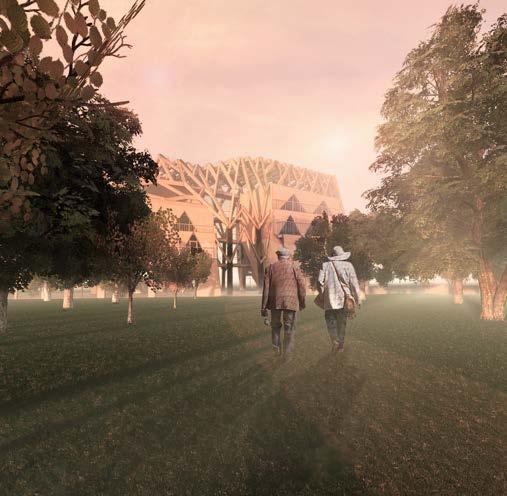
9THAVENUESE N 1:500 258 259 PHASE 2: DESIGN RESEARCH BUILDING-CENTRIC NORMAL
Structural Integration
The structural integration from the temporary shelter to this more permanent mixed-use building is a key driver for the building performance narrative. The project exemplifies the principles of design for reuse through mass timber construction in a manner that is not only environmentally beneficial, but one that sees a substantial economic benefit as well. In the case of this building, the following savings are observed from the conversion of 20 shelter units to 85% of the components required for the construction of the mid-rise typology.
387,000 KG OF CO2 SEQUESTERED
$425,000 SAVED
85% OF MATERIAL BANK PRE-ESTABLISHED
DEPOT
SHELTER UNITS
RISE BUILDING
DIRECT REUSE
EXCESS ENVELOPE REUSE ELSEWHERE
RE-CNC + REUSE
NEW GLULAM COLUMNS + 15% NEW COMPONENTS
NEW CLT PANELS
260 261 PHASE 2: DESIGN RESEARCH BUILDING-CENTRIC NORMAL
20
MID
70%
15%
15%
92
14
Component Cycle
Carbon Footprint
Comparing the carbon footprint with that of a conventional concrete building with the same material volume and construction logic, the substantial benefits of mass timber construction are further exemplified.
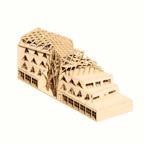
SAME MATERIAL VOLUME
+ CONSTRUCTION LOGIC
625,800 KG OF CO2 SEQUESTERED
420,000 KG OF GHG EMISSIONS AVOIDED
$320,000 MATERIAL INVESTMENT

THE CARBON SEQUESTERED IS EQUIVALENT TO 118 CARS OFF THE ROAD FOR A YEAR.
CANADIAN FORESTS GROW THIS MUCH WOOD IN LESS THAN 2 MINUTES.
1,890,000 KG OF CO2 EMITTED
NO GHG EMISSIONS AVOIDED
$307,200 MATERIAL INVESTMENT
262 263 PHASE 2: DESIGN RESEARCH BUILDING-CENTRIC NORMAL
HOW DOES THE PROJECT ACHIEVE 105% OF THE PROJECT’S ENERGY NEEDS THROUGH ON-SITE RENEWABLE ENERGY ?
264 265 PHASE 2: DESIGN RESEARCH BUILDING-CENTRIC NORMAL
Operational Energy
PV Glass Assembly
Akin to embodied energy is operational energy. Building design can affect 82% of operational energy requirements for the duration of its lifespan. In our climate, heating accounts for over half of this energy. (Residential & Commercial Buildings Canada, 2006)
Given Calgary receives the most annual sun hours in Canada, it is well suited to reach LBC goals of net zero or net positive building through on-site electricity generation. The massing was optimized to not only maximize solar gain, but also in a manner that did not hinder solar access of neighbouring buildings.

CO2 CO2
The building proposes the use of a PV glass technology that maintains the desired transparency for the central communal space and its access to nature and place. Occupant comfort related to solar heat gain and visual effects such as glare are difficult to control through transparent envelopes, thus the premise of this building integrated photovoltaic design was to ensure that the module has low-emissivity properties, provides ultraviolet and infrared radiation filter, maintains the benefit of daylighting, all while generating power.
HEATING 56% WATER HEATING 14% LIGHTING 7% COOLING 5% OTHER 17% STORAGE AND/OR GRID EXCHANGE NET ZERO OR NET POSITIVE ENERGY SOLAR POWER 2400 HOURS SUN/YEAR
=
CO2 0 +
ANTI-REFLECTIVE GLASS MASS TIMBER FRAME LOW-E TEMPERED GLASS EVA EMBEDDING LAYERS SOLAR CELLS 266 267 PHASE 2: DESIGN RESEARCH BUILDING-CENTRIC NORMAL
Envelope
The building achieves net positive energy by generating 150,000 kWh per year relative to the 144,000 kWh required.
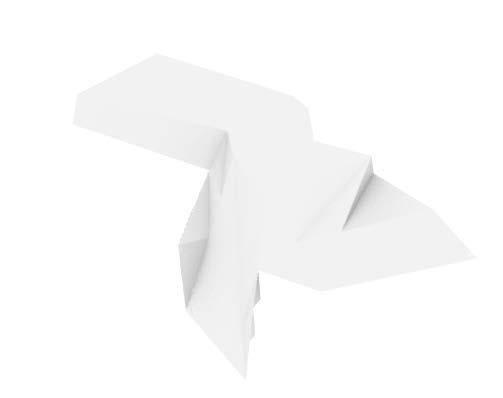
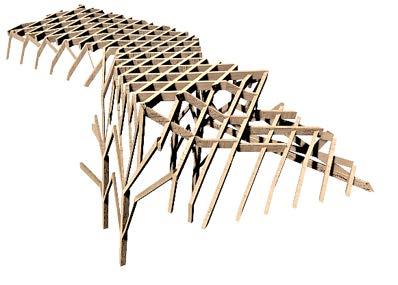
Energy Generation
ENERGY AREA
RENEWABLE PRIMARY ENERGY DEMAND
THE TOTAL ENERGY TO BE USED FOR ALL DOMESTIC APPLICATIONS
(HEATING, HOT WATER AND DOMESTIC ELECTRICITY) OF TREATED FLOOR AREA FOR PASSIVE HOUSE CLASSIC.
< 60 KWH PER M 2 PER YEAR
= 144 000 KWH PER YEAR REQUIRED
(Passive House Institute, 2015)
= PRECOVERSION EFFICIENCY X SYSTEM EFFICIENCY X RELATIVE MODULE
EFFICIENCY X YEARLY SUM OF GLABAL IRRADIANCE
PV GENERATION = 230 KWH/M 2
X SURFACE AREA = 740 M 2
= 150 000 KWH PER YEAR GENERATED
268 269 PHASE 2: DESIGN RESEARCH BUILDING-CENTRIC NORMAL
HOW DOES THE PROJECT PROMOTE
HUMAN-POWERED LIVING ?
HOW DOES THE PROJECT INTEGRATE OPPORTUNITIES FOR URBAN AGRICULTURE APPROPRIATE TO ITS SCALE AND DENSITY?
HOW DOES THE PROJECT AIM TO ACHIEVE NET POSITIVE WASTE ?
270 271 PHASE 2: DESIGN RESEARCH BUILDING-CENTRIC NORMAL
Human-Powered Living
A series of self-driven initiatives are incorporated through the programmatic logic of the building to ensure that the user group is well equipped to make the transition from temporary to permanent housing and back into society as a whole. This encompasses program at the ground level that engages the residents with the general public, but also more communal programming on the fifth floor that allows residents to cohabit in a more meaningful exchange of shared experiences. This extends to the urban garden where food generation becomes another program where such exchanges may occur.
HUMAN-POWERED LIVING AIMS TO ENCOURAGE COMPACT, CONNECTED COMMUNITIES THAT SUPPORT A PRODUCTIVE AND RICH LIFESTYLE THROUGH SELF-DRIVEN INITIATIVES AND EMPOWERMENT.
HUMAN-POWERED LIVING
URBAN GARDEN
272 273 PHASE 2: DESIGN RESEARCH BUILDING-CENTRIC NORMAL
Integration
For the particular user group transitioning, the provision of opportunities for integration is vital. For example, a cafe is located on the ground floor where there is public access to allow for the residents to gain valuable skills like management, customer service, and communication skills that they may practice to empower themselves. Alternatively, a learning space and a fitness centre are provided on the fifth floor to allow for both intellectual and physical development with other residents without any stigma associated. What this entails as a whole is a system that develops the economic, educational, social, and cultural knowledge of a group previously deprived.
ECONOMIC
EDUCATIONAL
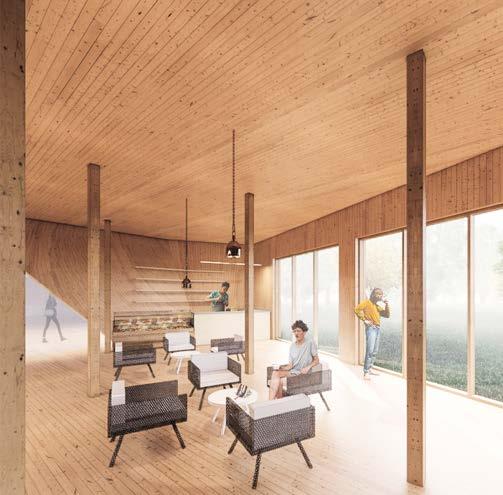
CULTURAL SOCIAL
274 275 PHASE 2: DESIGN RESEARCH BUILDING-CENTRIC NORMAL



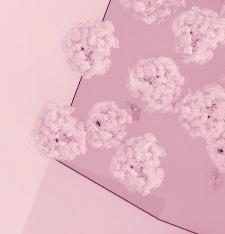








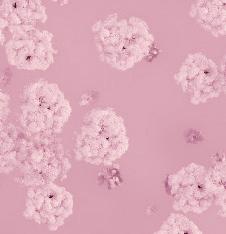









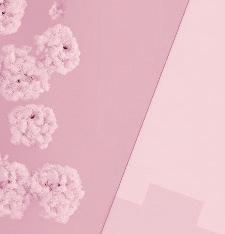

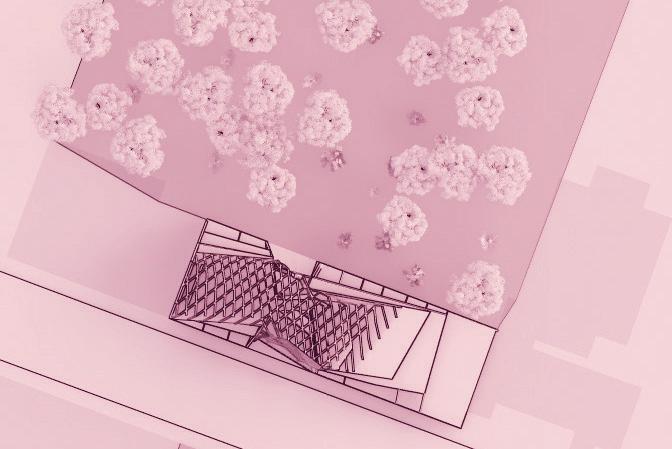

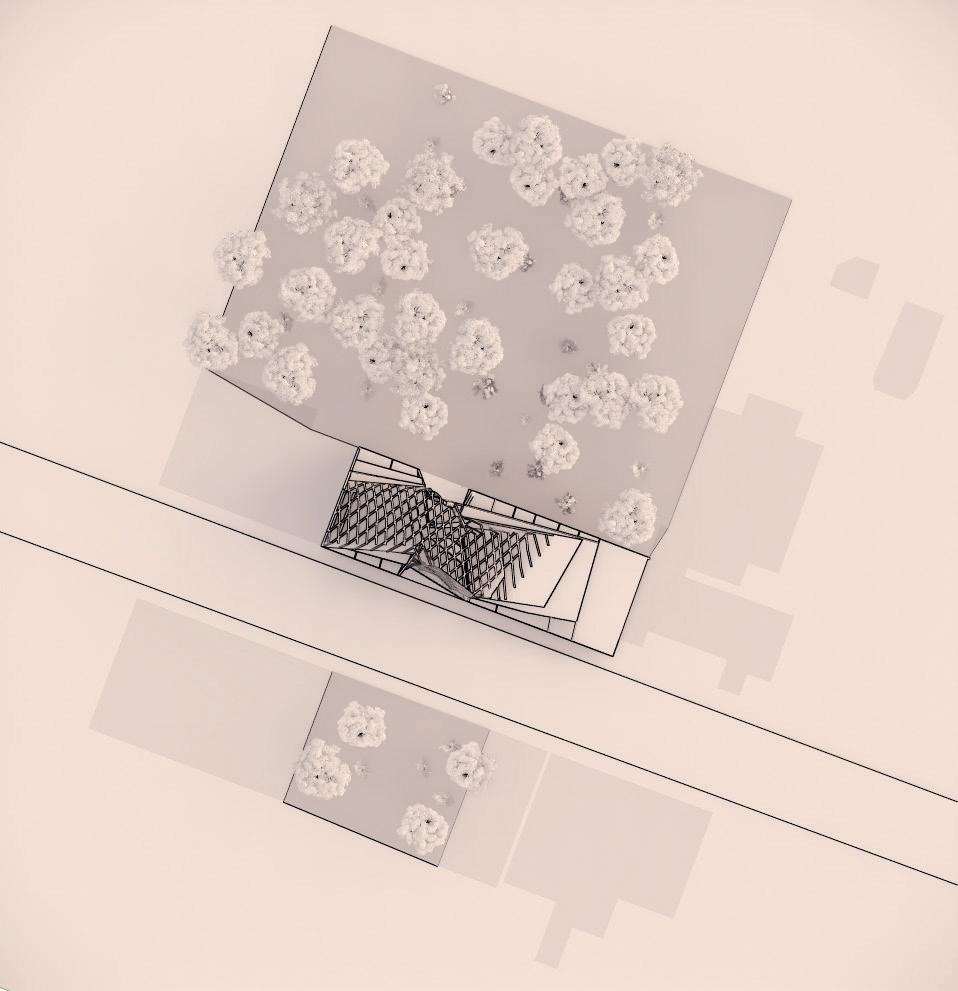
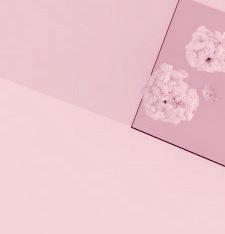
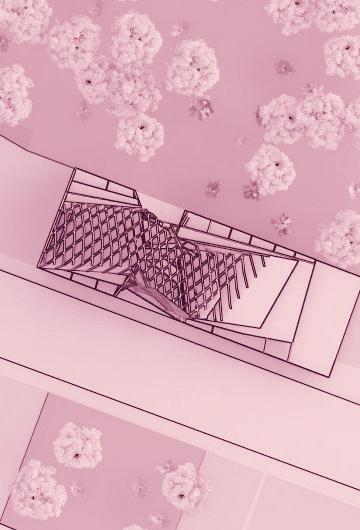
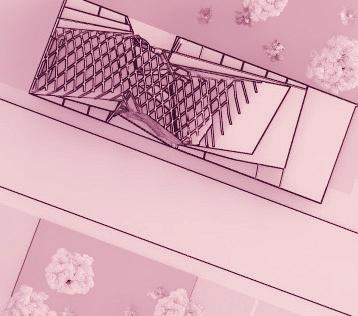

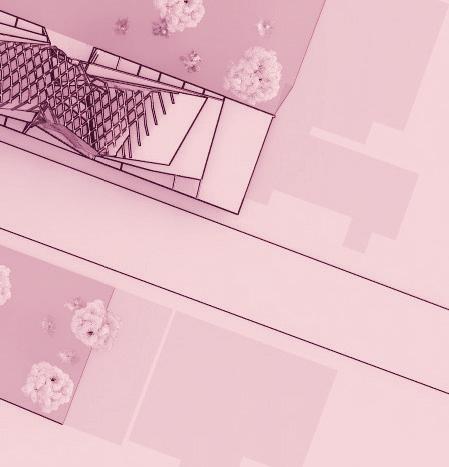
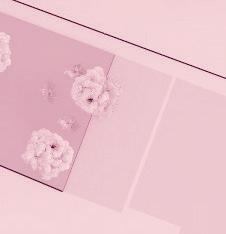
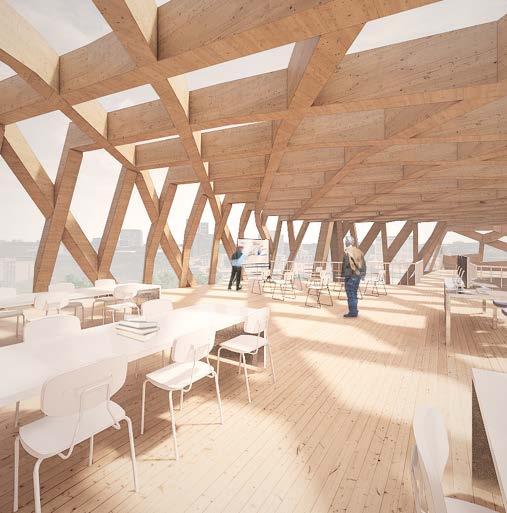
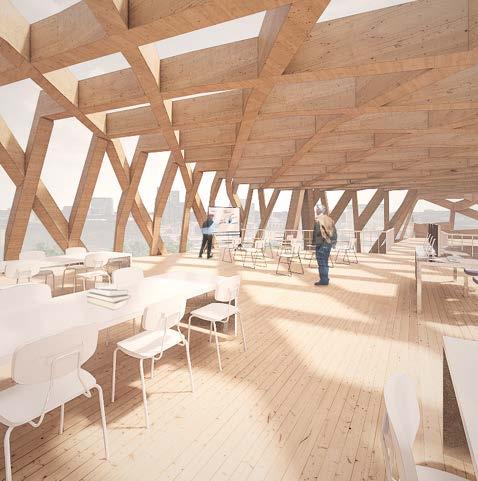
N 1:500 LIVINGPLAN 276 277 PHASE 2: DESIGN RESEARCH BUILDING-CENTRIC NORMAL
Urban Agriculture
A key proponent of human-powered living on the site is on-site food generation through the urban gardens. These gardens, accessible to the residents, were optimized through the massing strategy for solar gain to ensure their productivity.
Waste + Water Management
Waste and water management on the site seek to minimize landfill waste generation and water consumption. Compost is processed and used directly into the urban garden. Water management strategies encompass both gray-and-blackwater systems that filter and distribute the water to its appropriate secondary use.
WASTE WATER





1.3524E+6 KWH/M 2 1.3748E+6 KWH/M 2 KWH/M 2 RADIATION 688 1100 275 1375 < 550 963 138 1238 413 825 < 0 1.4518E+6 KWH/M 2 1.3014E+6 KWH/M 2
RAIN WATER COLLECTED FILTER + STORAGE + HEATING COMPOST COLLECTED SINKS + SHOWER + BATH COMPOST PROCESSED IRRIGATION & COMPOST GRAYWATER SYSTEM URBAN GARDEN TOILETS SEWER BLACKWATER SYSTEM EAT 278 279 PHASE 2: DESIGN RESEARCH BUILDING-CENTRIC NORMAL
IS THERE A PROVISION OF SUFFICIENT AND FREQUENT HUMAN-NATURE INTERACTIONS IN THE PROJECT TO CONNECT THE MAJORITY OF OCCUPANTS WITH NATURE DIRECTLY?
DOES EACH REGULARLY OCCUPIED SPACE HAVE AN OPERABLE WINDOW THAT PROVIDES ACCESS TO FRESH AIR AND DAYLIGHT ?
280 281 PHASE 2: DESIGN RESEARCH BUILDING-CENTRIC NORMAL
HEALTH IS AN IMPORTANT PRIORITY FOR AFFORDABLE HOUSING RESIDENTS AS THEY ARE DISPROPORTIONATELY AFFECTED BY ENVIRONMENTAL AND SOCIAL ISSUES.
MATERIALS SELECTION, ACCESS TO NATURAL DAYLIGHT, AND NATURAL VENTILATION ARE VITAL TO PHYSICAL AND PSYCHOLOGICAL WELLNESS. (LIVING BUILDING CHALLENGE: FRAMEWORK FOR AFFORDABLE HOUSEING, 2019)
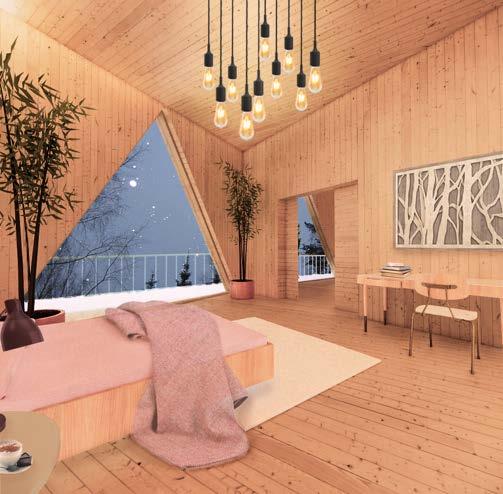
282 283 PHASE 2: DESIGN RESEARCH BUILDING-CENTRIC NORMAL
SUNLIGHT VIEWS UNITS BALCONIES NATURAL VENTILATION



Residential Units

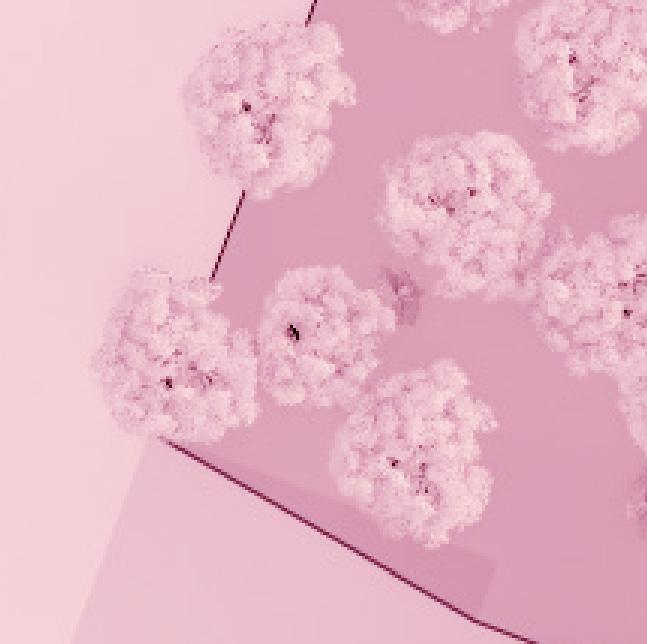
To ensure each of the residential units, a mixture of studio, one-bedroom, and twobedroom units, have access to daylight, natural ventilation, and views, they are oriented north-south with a central circulation space for access to the urban garden and stairways.
URBAN GARDEN



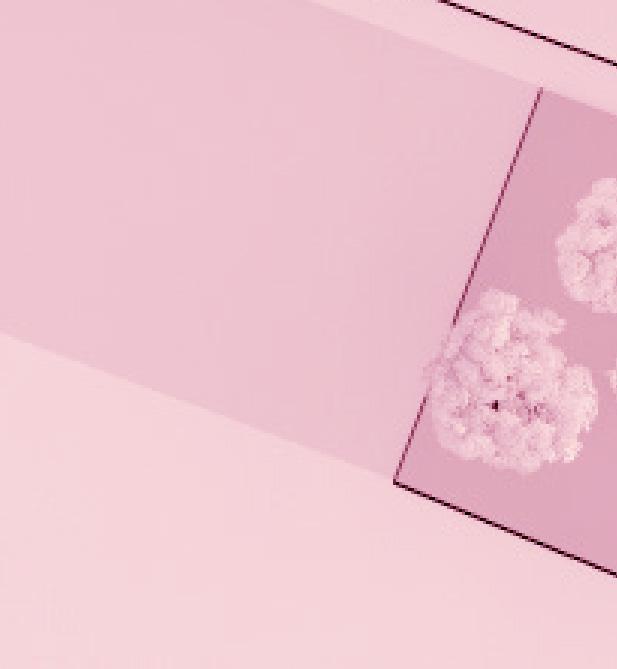

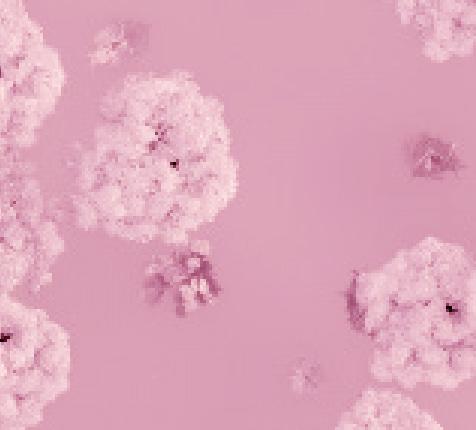

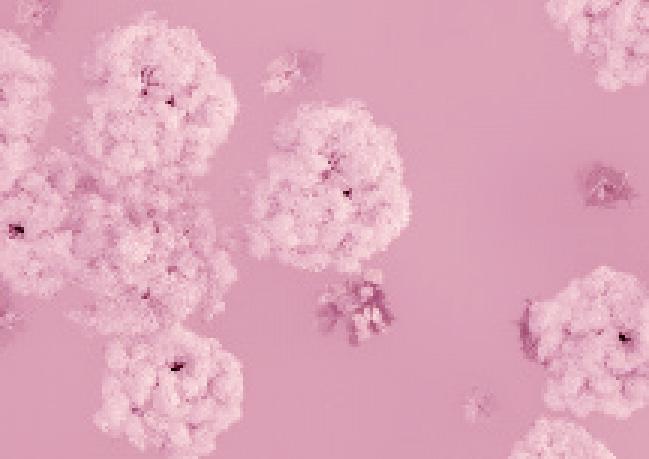
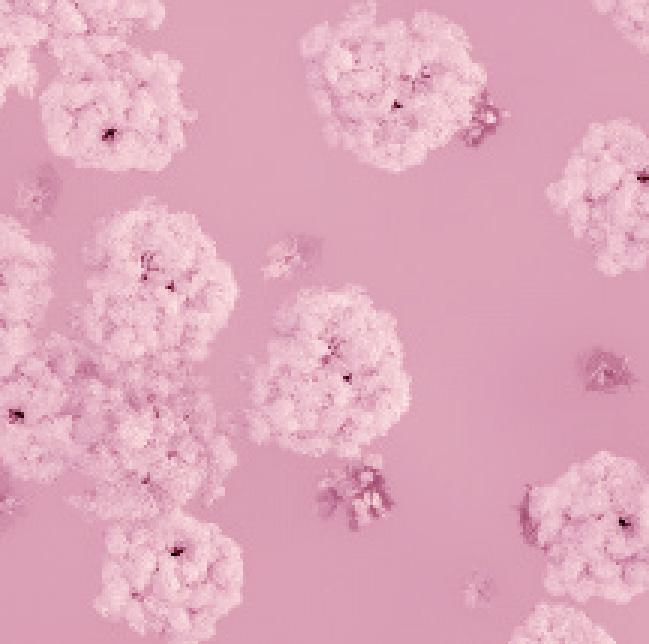















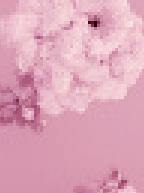
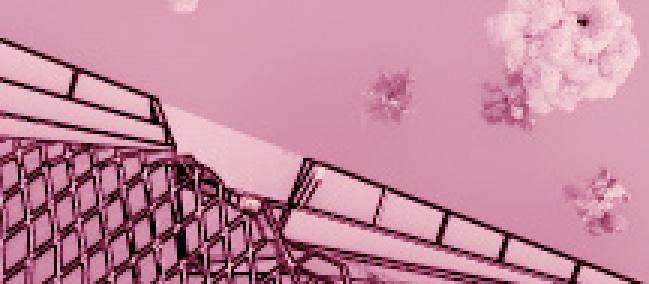


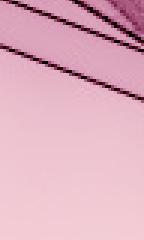
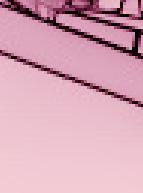









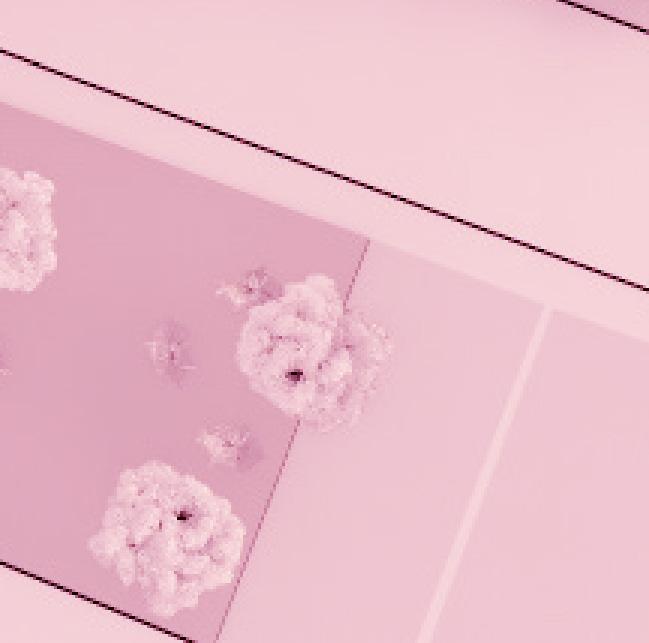








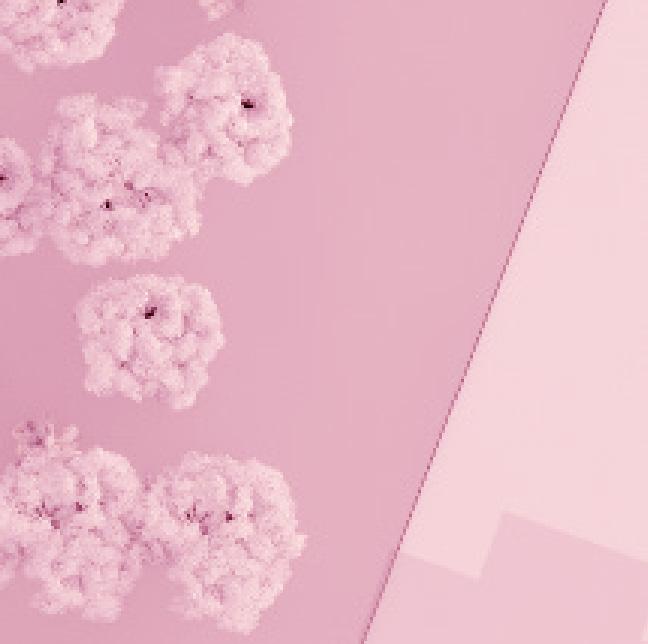


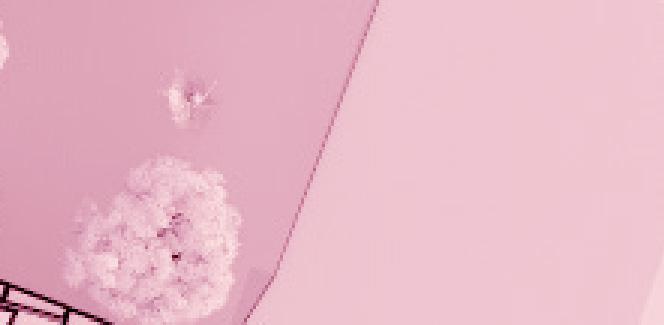

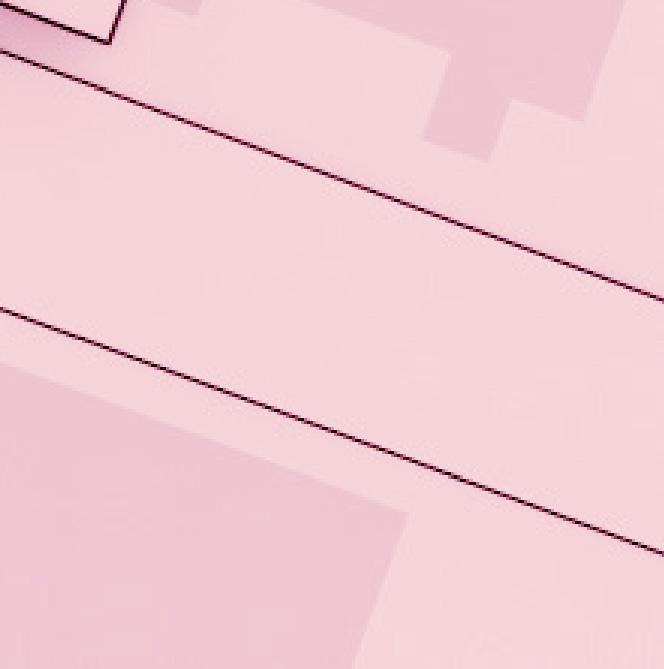
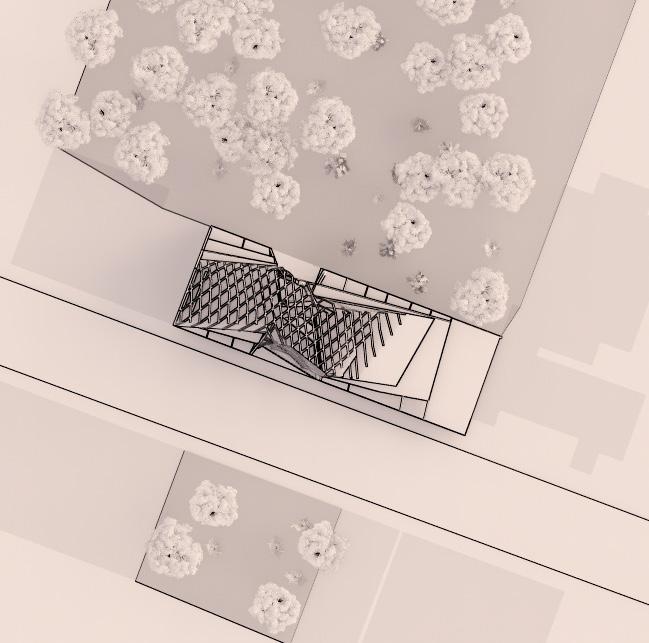
UNITS
BALCONIES CIRCULATION
NORTH-SOUTH ORIENTATION
9THAVENUESE N 1:200 RESIDENTIALPLAN 284 285 PHASE 2: DESIGN RESEARCH BUILDING-CENTRIC NORMAL
Conclusion
Mass Scape is a carbon-negative building driven by biophilic design and human-powered living, that enables not only its residents to a more healthy lifestyle, but showcases the potential of mass timber to be holistically sustainable towards a more healthy world we live in.
This project seeks to exemplify the environmental, economic, social, and cultural benefits of mass timber construction. By mobilizing the strategic shift from temporary to permanent solutions, where a material bank is pre-established, novel opportunities present themselves as viable housing strategies. This is especially valuable with respect to our populations in need where financial accountability limits architectural possibilities. Such solutions are not possible through the conventional construction methods we use today.
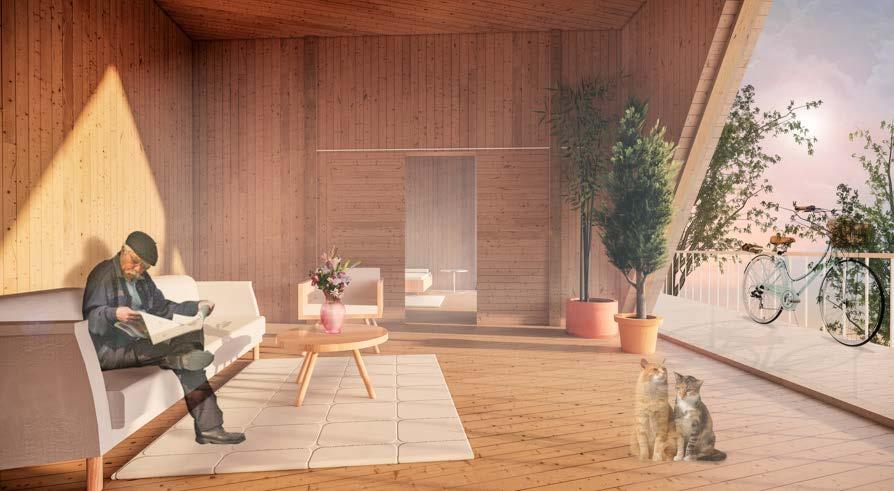
286 287 PHASE 2: DESIGN RESEARCH BUILDING-CENTRIC NORMAL




 GREEN LINE LRT
JACK LONG PARK REDESIGN
BOW RIVER VIEWS MID-RISE SITE BOW RIVER
GREEN LINE LRT
JACK LONG PARK REDESIGN
BOW RIVER VIEWS MID-RISE SITE BOW RIVER



















































































