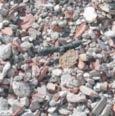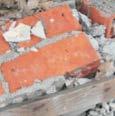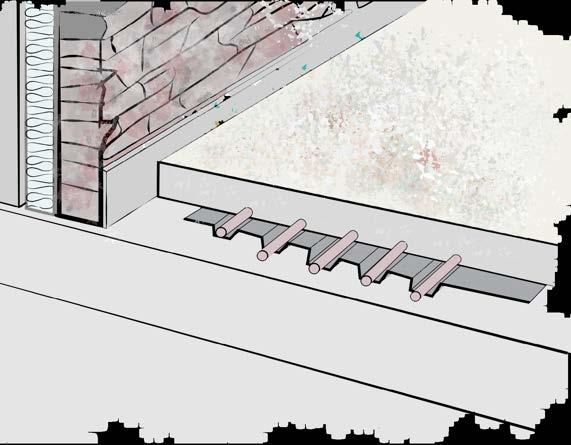population deprived
The order of problems found within the site create such conditions that the most vulnerable populations are the elderly, the evicted and homeless, single parent households, and newly arriving refugee and immigrant families. Although all these subgroups of society consist of very different demographics, many of them share deprivations with one or more other subgroups, whether that be lack of food safety, sense of loss, or accessibility. As such, there remains a social thread that connects these groups in a manner that can be mutually beneficial towards reintegration.
The spatial typologies of these groups, however, remain to be greatly variable. Since the eventual inhabitants of the project are unknown, certain assumptions and standardizations were to be made of the units. The challenge then became how to allow future occupants the desired autonomy within their space in face of this standardization other influencing factors like economy as a social housing project and sustainability as an environmental necessity. Flexibility of and between tenants was a necessary outcome from the solution.

8 HOMELESS REHABILITATION EVICTION REFUGEES
TRAUMA PRUJUDICE SPEECH FOOD SAFETY P RUJUDI CE S PE E CH F OOD SAFET Y
CARE
STIGMA
PROBLEMS
ACCESSIBILITY
MEANS TEMPORARY
SPACE
FOR TWO PRIVATE KITCHEN DAY CARE
FAMILIES
SINGLE|PARENT LONELINESS CHILD
ECONOMIC MEANS SOCIAL
ELDERLY HEALTH
LONELINESS
ECONOMIC
ACCESSIBILITY COMMUNAL
SPACE
spatial typologies
LONELINESS ECONOMIC MEANS
SOCIAL STIGMA FOOD SAFETY
SINGLE|PARENT WORKING CLASS UNEMPLOYED
STUDENTS
EXIST COMPLEX
EXIST WITHIN THIS COMPLEX URBAN REALM WITH VARIOUS DEPRIVATIONS MENTIONED
SOCIAL THREAD | ABILITY TO AID WITH ALL SOCIAL REQUIREMENTS OF THE GROUPS
HOMELESS
SOCIAL THREAD ABILITY TO AID WITH ALL SOCIAL GROUPS LO NELINE SS EC O N O MI
LOSS COMPANIONSHIP MENTAL HEALTH ACCESSIBLITY
REFUGEES
TRAUMA
REFUGEES
LONELINESS ECONOMIC MEANS ACCESSIBILIT Y

ELDERLY COUPLES WIDOWED
STUDENTS
LANGUAGE PROBLEMS
HOMELESS
TRAUMA
REFUGEES
LEGAL + LANGUAGE PROBLEMS
REFUGEES
CULTURE SHOCK
HOMELESS
REFUGEES
HOMELESS
CULTURE SHOCK
STUDENTS
LYELDER
STUDENTS
LYELDER
ECONOMIC MEANS
SAFETY HEALTH STIGMA
FOOD SAFETY
TRAUMA
RACIAL PREJUDICE
TRAUMA
TRAUMA
LEGAL + GEUALANG PROBLEMS
MENTAL HEALTH
LEGAL + GEUALANG PROBLEMS
FOOD SAFETY MENTAL HEALTH
LEGAL + LANGUAGE PROBLEMS
LEGAL + LANGUAGE PROBLEMS
FOOD SAFETY MENTAL HEALTH
LANGUAGE PROBLEMS
LONELINESS
HEALTH PROBLEMS LONELINESS
LANGUAGE PROBLEMS
HEALTH PROBLEMS
CULTURE SHOCK
CULTURE SHOCK
LONELINESS
SINGLE|PARENT
SOCIAL STIGMA
ECONOMIC MEANS
URELTCU SHOCK RACIAL PREJUDICE
ECONOMIC MEANS
URELTCU SHOCK RACIAL PREJUDICE
CULTURE SHOCK RACIAL PREJUDICE
EDUCATION
SOCIAL STIGMA ECONOMIC MEANS
CULTURE SHOCK RACIAL PREJUDICE
SOCIAL STIGMA ECONOMIC MEANS
ECONOMIC MEANS
YACCESSIBILIT ECONOMIC MEANS
ECONOMIC MEANS
LONELINESS
STUDY SPACE
LONELINESS
YACCESSIBILIT ECONOMIC MEANS
SHARED AMENITIES
SINGLE|PARENT LONELINESS CHILD CARE ECONOMIC MEANS
LONELINESS CHILD CARE ECONOMIC MEANS
SOCIAL STIGMA
SOCIAL STIGMA
COMMUNAL SPACE STORAGE
TEMPORARY SHELTER TRAINING REHABILITATION
SHELTER TRAINING REHABILITATION
EDUCATION COMMUNAL SPACE STORAGE
EDUCATION
COMMUNAL SPACE STORAGE
EDUCATION
EDUCATION
COMMUNAL SPACE STORAGE
TEMPORARY SHELTER TRAINING REHABILITATION
COMMUNAL SPACE STORAGE
TEMPORARY SHELTER TRAINING REHABILITATION
STUDY SPACE
STUDY SPACE
SHARED AMENITIES
YACCESSIBILIT COMMUNAL EACSP
SHARED AMENITIES
YACCESSIBILIT COMMUNAL EACSP FOR WOT ATE KITCHEN Y CARE
SPACE FOR WOT ATEPRIV KITCHEN YDA CARE
9
C MEAN S AC C E SS IBILIT
Within the housing continuum, these groups most require transitional and supportive housing solutions as the steppingstone towards more stable residences. A cohousing solution is proposed that maintain the threads of autonomy, flexibility, and community
SUBSIDIZED HOUSING MARKET RENTAL HOUSING MARKET OWNER HOUSING
provides a temporary living environment for those faced with short term housing needs induced by brief unemployment, low income or eviction. Plays a key role in assisting individuals make the move from shelters to stable self contained residences.
housing that includes services to support special need individuals including support for the elderly, drug addicts, those with mental health needs and those dealing with cognitive disabilities
10
housing typology
housing continuum EMERGENCY SHELTERS HOMELESSNESS TO HOUSING STABILITY STRATEGY AFFORDABLE HOUSING STRATEGY
cohousing AUTONOMY FLEXIBITY COMMUNITY

11
strategy
strategy : social
residential social service communal kitchen atrium patio
eating + playground
day care
classroom + training centre cafe + seating
community kitchen
library + art gallery laundry
bike parking storage atrium green roof
change rooms with showers
accessible roof street level
12
The majority of the target population in need of social housing are in need of socialization and support spaces alongside the comfort of their own homes. The micro massing of the building thus creates opportunities for this socialization to occur both vertically as well as horizontally throughout the building. This is primarily achieved using a human scale to maintain sensory connection between its users, the provision of interstitial spaces and moments of collision, as well as thresholds ranging from public to communal to private to allow for autonomous conditions for interaction. These spaces of opportunity play a large role in the achievement of the conceptual driver of autonomy.
The program of the project, from the large scale of public amenities to the micro scale of the private unit, allows for the users to have ownership of the space they are inhabiting in a flexible manner. Communal spaces are distributed throughout the building in conjunction with the domestic, and amenities are shared at the street level to drive the conceptual notions of the project.


13
opportunities interstitial spaces
scale 13 m 5 km/hr scale 13 m height maximum 5 km/hr movement
human
thresholds

14
maintained
maintained
+ doors
wall
+ recycled
strategy : physical concrete columns
concrete slabs
mass walls + vertical circulation shafts maintained windows
reused perimeter
reused
The existing building on the site has an open floor structure supported by reinforced concrete columns and slabs. As a material strategy towards a more sustainable solution, the majority of this structure is maintained, reused, or recycled into new materials.
A primary objective for the massing strategy is to transform the site into a meaningful place of community engagement by rendering more porous the existing wall and making the courtyard accessible to the public. This is the space wherein the stigma associated with social housing and its inhabitants has the opportunity to be dissolved. For this purpose, a passage is opened through the building that connects Av. de les Drassanes and Passatge de Gutenberg; this also serves to activate the latter street, which is currently functioning as an alley, and to maintain eyes on the street around the site. To increase density, the two existing buildings are connected at the center with a new addition. Due to its greater depth, an atrium is added to this addition to allow for natural light penetration into the space and to vertically connect the users through the building.
15
open plaza to public circulation through alley
through deep mass
existing
atrium
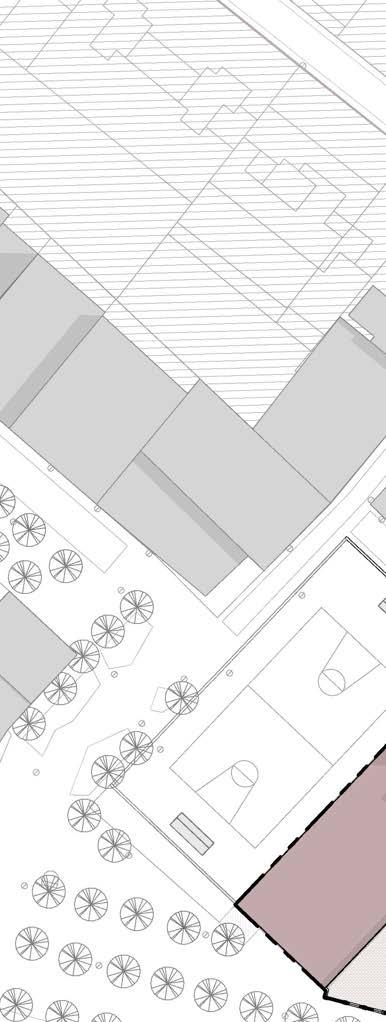
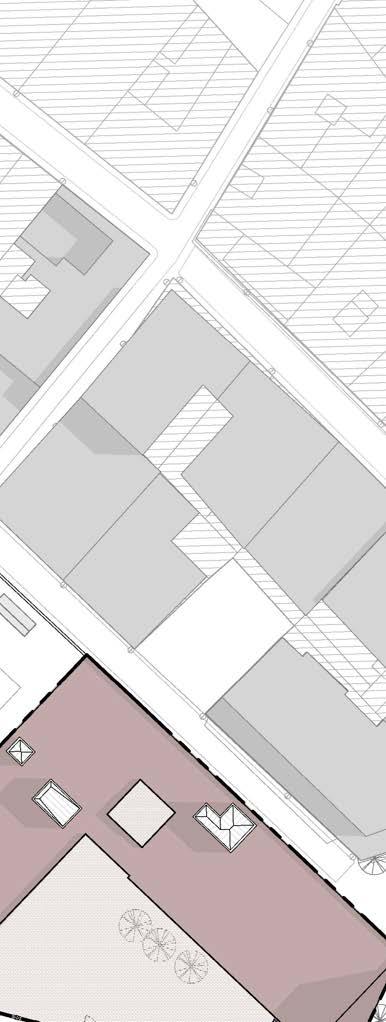
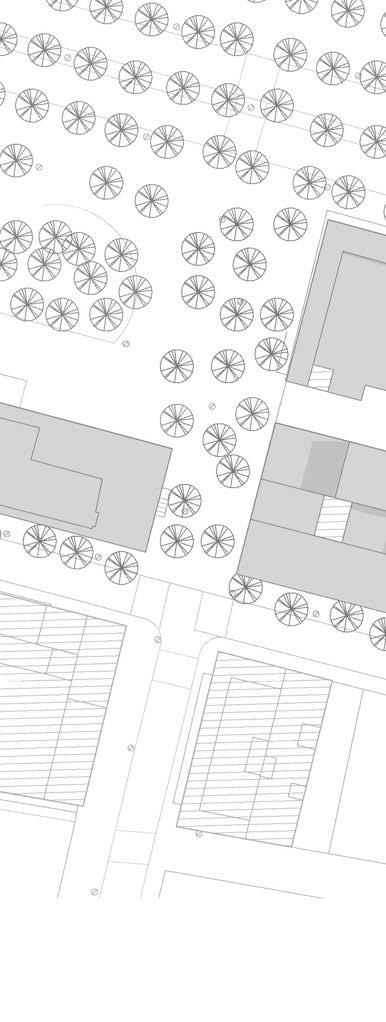
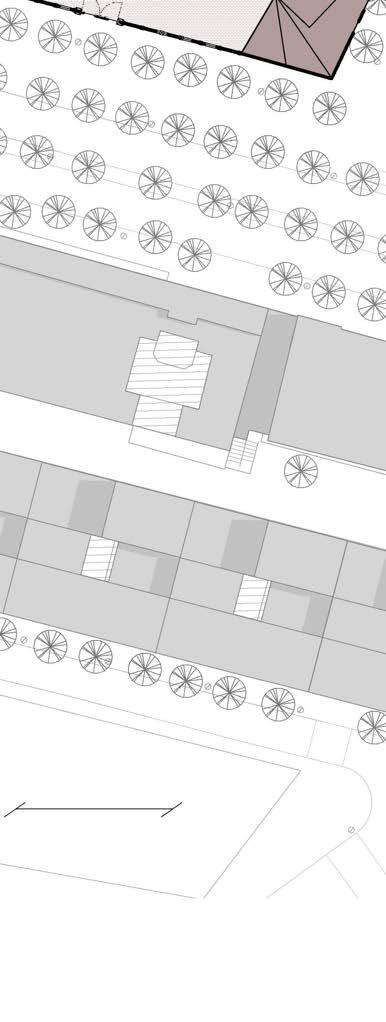

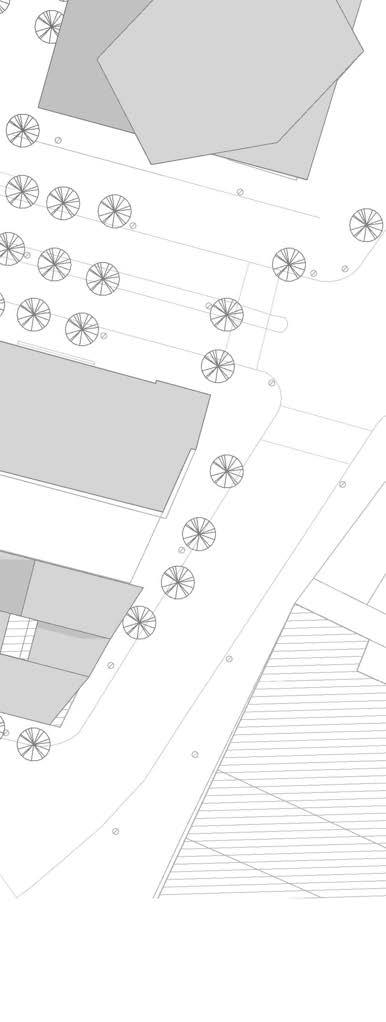


strategy : environmental

The orientation of the existing building capitalizes on the site’s solar exposure and wind movement, allowing for the harnessing of both as passive energy strategies.
17
N

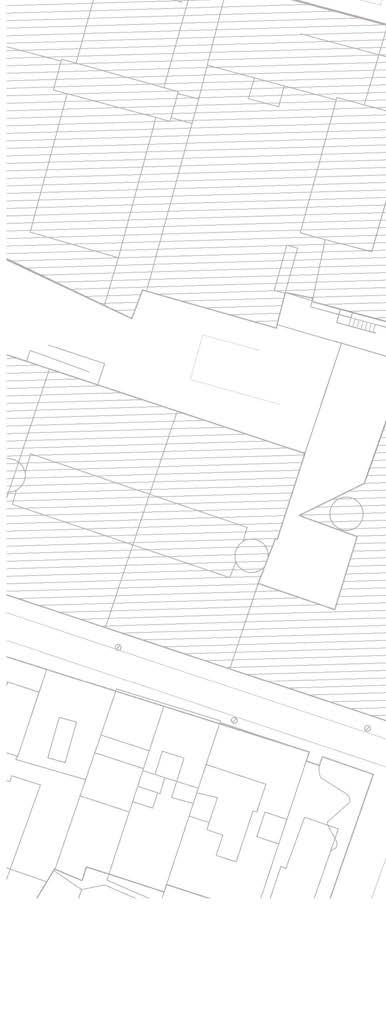

solar water heater system + mechanical house
green cover > health benefits


The green roof plays an important role in the environmental strategy of the project. A variety of activities have been curated throughout the space both for function and for leisure to create a sense of communal place. A solar water heater system is implemented to maximize on the site’s ample solar exposure and to minimize the building’s heat use. The extensive green cover is implemented for its health benefits, some of which are or can be transformed into gardens for food growth. A series of covered and uncovered seating spaces are scattered around the space for tenants’ use at will, and purposely surrounded by gardens of aromatic plants. The entirety of the three types of green covers - grass, food, and plants - are implemented as a modular system for easier maintenance and flexibility. Lastly, the mechanical house and shafts have been placed as to remain unobtrusive to the accessibility of the space and its functions.
 covered seating
gardens > food growth
modular systems > maintenance aromatic plants
mechanical shafts
covered seating
gardens > food growth
modular systems > maintenance aromatic plants
mechanical shafts





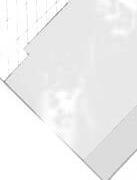

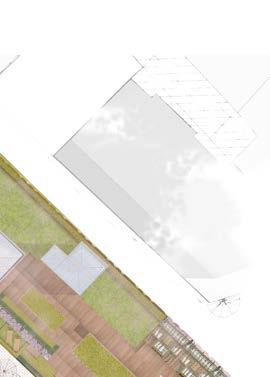





roof plan 20m N
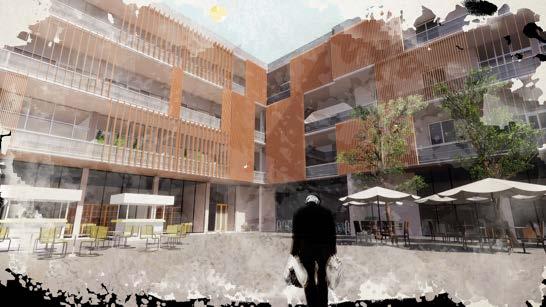

20
execution
The ground floor provides a variety of programs that bleed into one another to allow for flexible uses and opportunities for public inclusion with the aim of diminishing the stigma associated with social housing. For this primary reason, the gate has been made more open and porous to main security concerns whilst allowing visual and auditory connections for invitation. The flexible spaces function as rentable spaces for cooperatives and educators that wish to do so.
The courtyard houses seating for the café, an outdoor playground for the daycare, as well as a market space run by locals and residents. Food grown on the roof can be used in the community kitchen on this ground floor, or perhaps sold as produce in the market space to generate individual incomes towards a self-sustaining circular economy. In the same manner, educators can maintain their current training programs through cesire, and have the added benefit of demographic variety.
21
22 DW
23 DW ground 10m N

24

25
ratio of communal to domestic space per floor



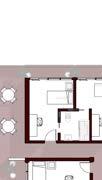


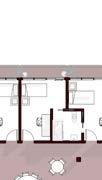
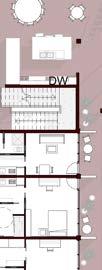

communal space
domestic space

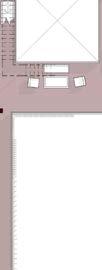


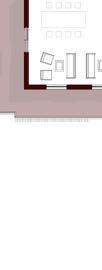

26 OPEN TO BELOW roof
4thlevel 3rdlevel 2ndlevel
ground






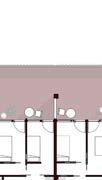
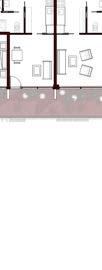


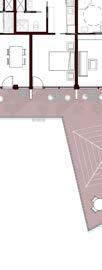

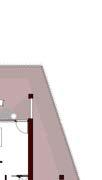
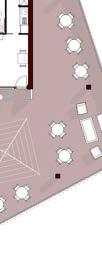




Existing within the current structure, the domestic units have been optimized to allow for 4 types of units across the three residential floors. The service core has been centralized for all the units, freeing up the left and right of units to be the living and bedrooms of units depending on the preference and need of the users. What this enables is the autonomy and flexibility desired; the users have the ability to program the space to suit their immediate or future needs. This service core also houses the mechanical shafts of the units, where two units are backed onto each other to minimize obstructions on the roof. The wider circulation spaces and internal and outdoor communal spaces on each floor allow for moments of collision between similarly deprived groups of people. A social service is prvovided on each floor that addresses measures of integration, such as job skill training. Lastly, a centralized atrium through the new addition connects the residential levels up to the green roof with a staircase.
27 STORAGE
10m N
typical

28 section 10m

29




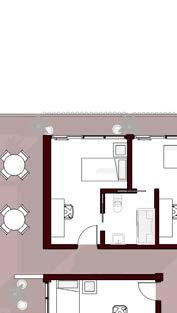
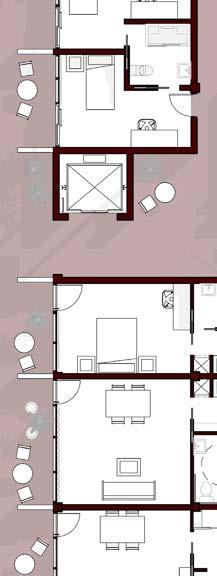
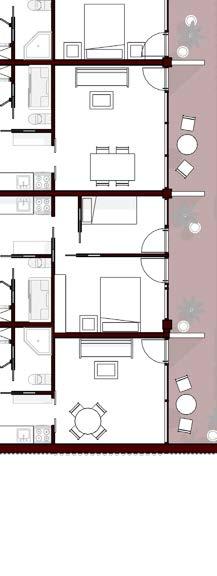
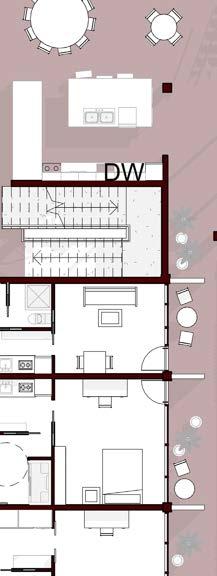
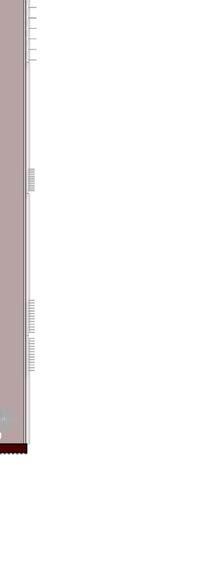

units5m N
bed units
studio studio accessible unit 1-2
unit types 1






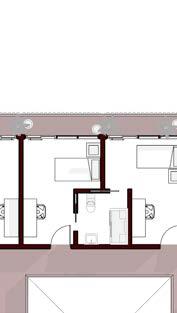
31 BELOWOPENTO STORAGE EXISTING STRUCTURE 1 UNIT DIVISION FOR CROSSVENTILATION + SHADING 2 SERVICE CORE FOR FLEXIBILITY 3 SPACE OPTIMIZATION FOR AUTONOMY 4 unit delineation


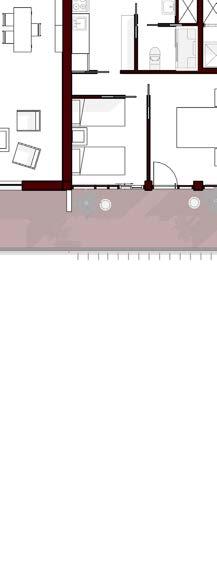




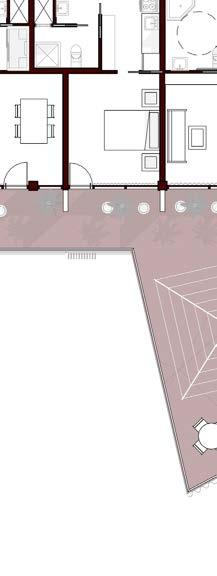
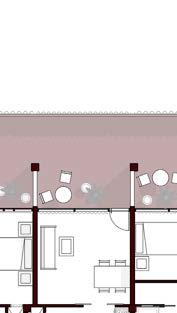
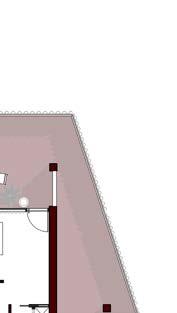



The units have been delineated to optimize use of the current structure, solar exposure, cross-ventilation, as well as internal reconfiguration. At any moment in time, a user can decide to switch the use of spaces on either side of the service core to be a living and dining space to a bedroom space. This is especially valuable for growing families who wish to have children and require the additional bedroom, or perhaps a larger bedroom than living space to allow for a workspace. More conveniently, it allows for easier transitions between tenant cycles, wherein a family needs urgent housing in a vacated unit previously only occupied by a couple.


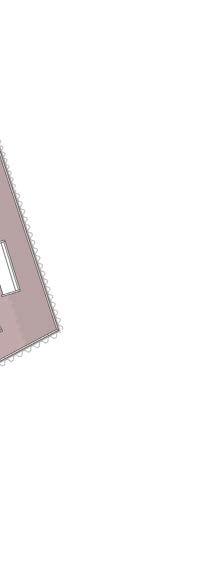
33
5m N
units


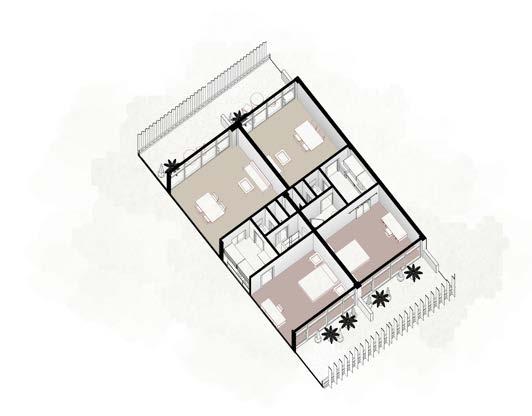

1 3

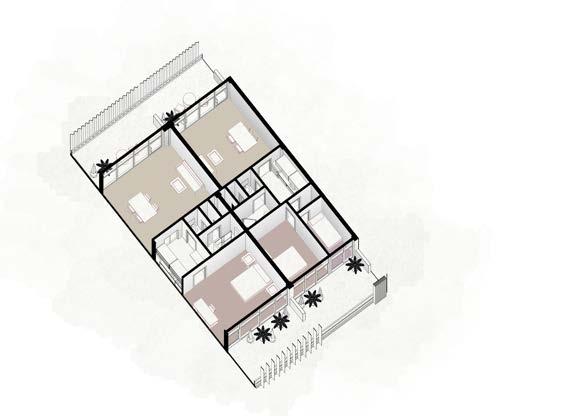
2 4

5m N

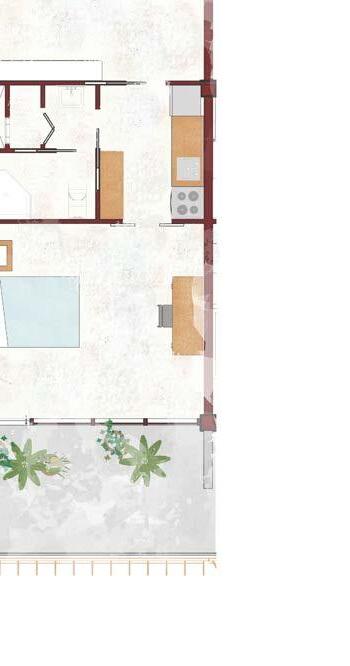
privacy + access
There are three measures implemented that address the issues of privacy and access compromised for flexibility. Formally, 1.5 m half walls between each of the units have been used as invisible barriers to demarcate communal access versus the more private patio of the unit. The second formal action is the use of internal privacy measures such as curtains, or furniture and plants to better demarcate communal to private space.
The last measure is the implementation of a second façade on either side of a unit: the west, north and east façades have been enclosed with polycarbonate to enable light to flood the interiors and maintain the residents’ privacy from the public eye, as well as improve the building’s thermal efficiency by acting as a second skin; the south façade, with its higher needs of shading, has been implemented with a wooden shading system that can be adjusted unitarily to the users’ needs throughout the day.
The following are images of the same space yet occupied differently by its respective users.
37

38

39
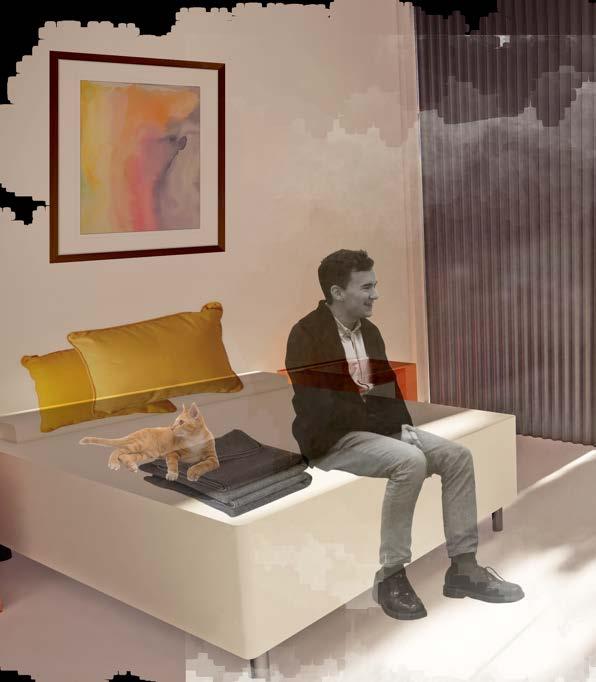
40

41
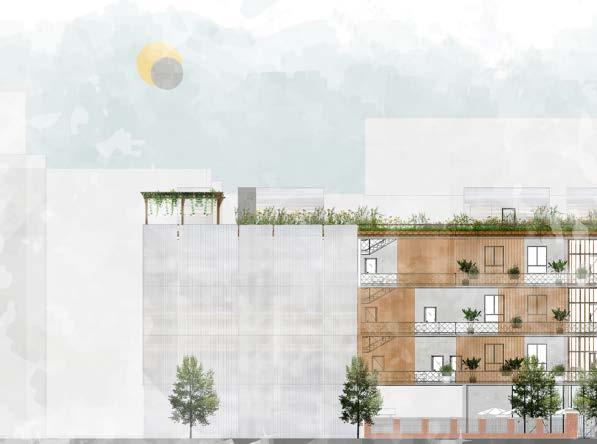
42
10m
south elevation
Carrying to the outside the idea of autonomy and individualism is its consequential expression on the façade of the building. Each unit has its individual privacy and shading piece dependent on the width of the unit’s face, making it so that the façade reads as a composition of unitized materials. In this manner, the tradition of having a private patio and public patio is achieved whilst maintaining the conceptual rigour of the unit’s autonomous layouts: the south façade acts as the public patio with its potential for a completely transparent space once the shading system is opened, while the rest of the facades act as the private, more communal patios for each unit.

43
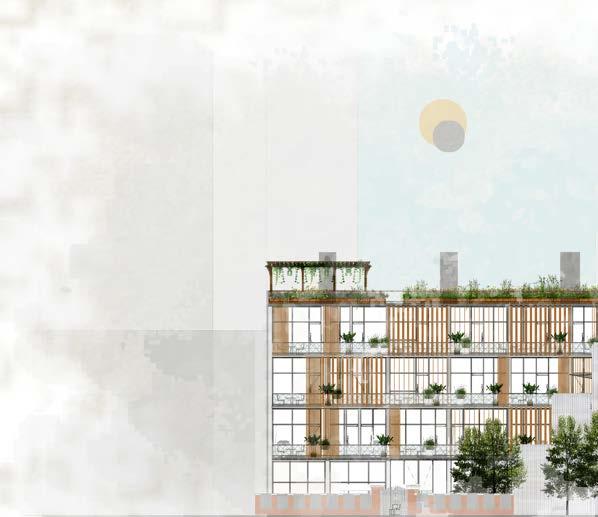
44
10m
east elevation

45

46
10m
west elevation
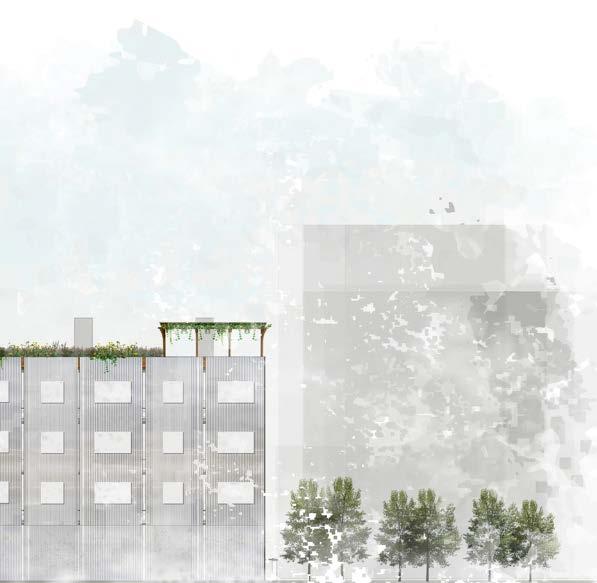
47








































































































