
BUILD the foundation
It started with a question: How can we best frame the construction process around the customer?
After all, to construct a house that will live as a home, and to build a commercial space that works, it is imperative to build with first consideration for the people these spaces and structures will surround.
Whether it’s for constructing a commercial building or a luxury residence, the basic formula for success is simple: Build once, well. And we exceed expectations when it comes to this, as superior quality and craftsmanship are evident in every single structure we build. However, it’s the process and the relationships that separate one construction company from another, and we believe this process should be seamless and enjoyable.
We’re not just building structures, here. We are creating unique, lasting spaces - legacies within which individuals deserve to live well and thrive. For commercial and residential clients, alike, we are ultimately constructing a lifestyle which, from day one, needs to be framed around the people living it.
Enter: BUILD.
BUILD ‘broke ground’ in 2006. What started out as a small SWFL construction management firm has grown into a highly esteemed and top ranked company. We maintain an exceptionally diverse project portfolio, thanks to the diversity of our clients. We are a multi-million dollar business – with a myriad of Sand Dollar, Summit, and Aurora awards under our construction belt – and we continue to put the importance of our clients’ experience of the entire building process first.
Our commitment to total quality management from preconstruction all the way through warranty administration has paved the way for BUILD to be where we are, ensuring our clients feel they are always where they need to be along the construction path.

Welcome to BUILD, working together with you will be our pleasure and yours!
Sincerely, Jay Howard and William Gaston Principals and Founders of BUILD, LLC

BUILD for success
The First Step: Pre-Construction
The team that meets during the pre-construction kick-off meeting is the team that hands over the keys.

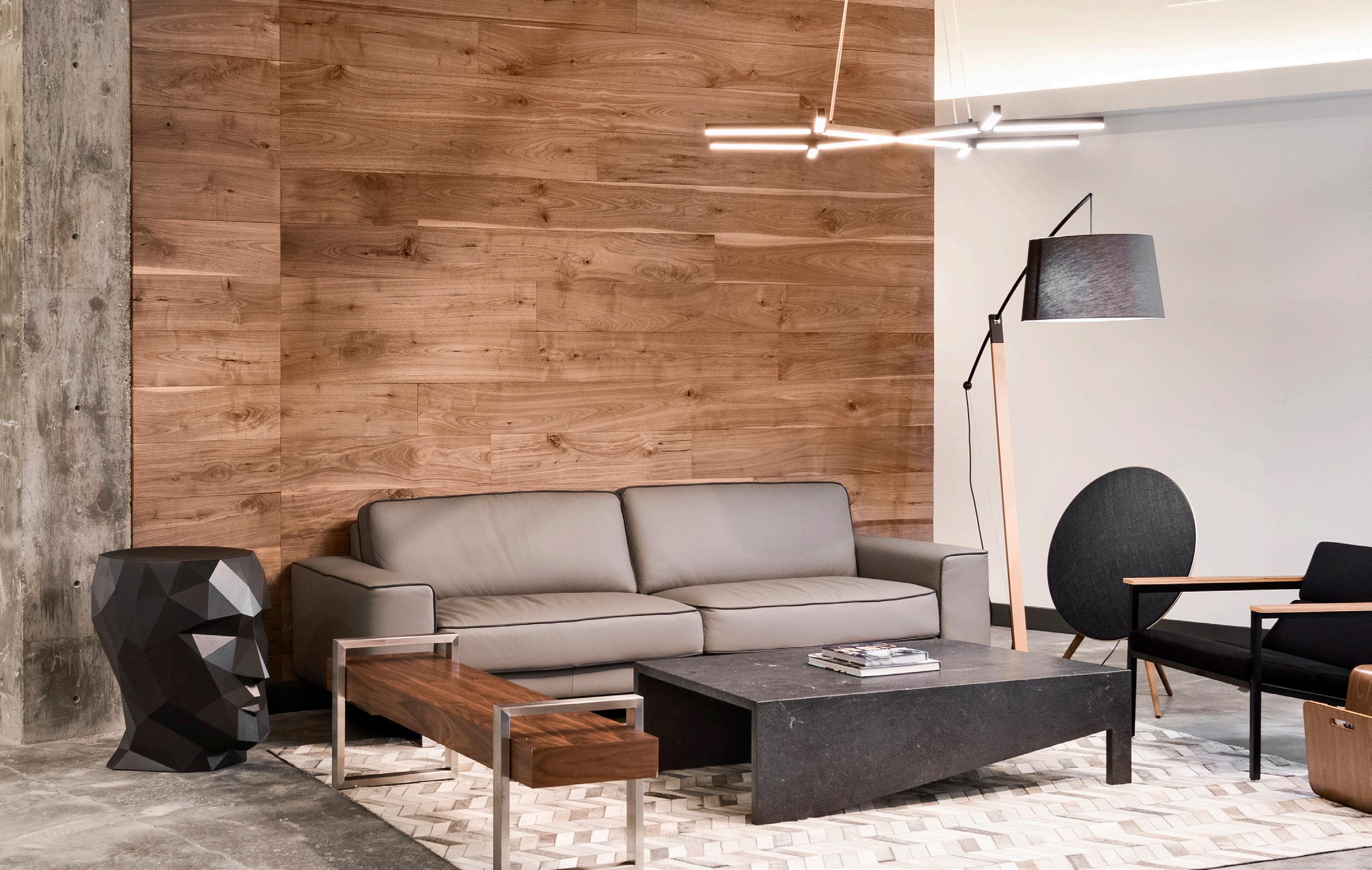
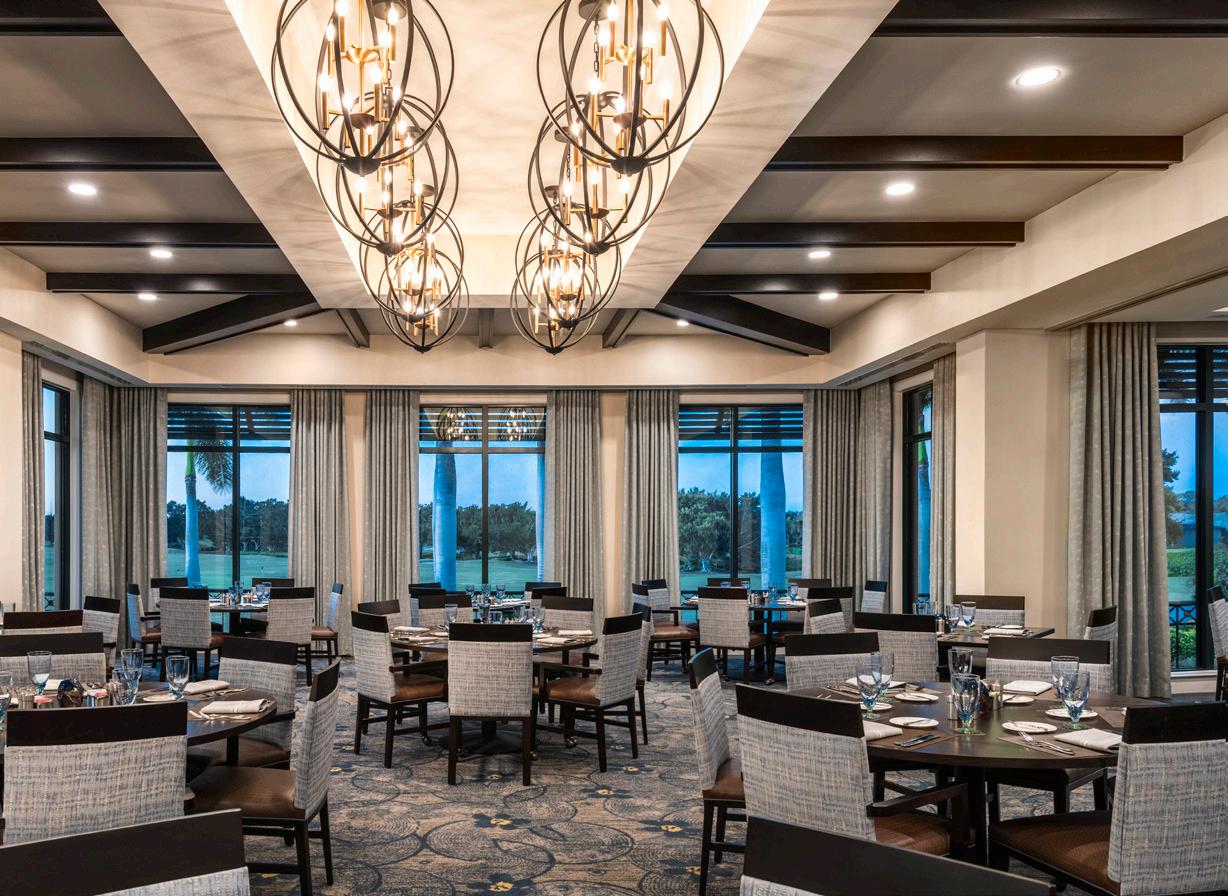
Our approach at BUILD is unique in that the people leading the pre-construction effort will be the team building the project. Other contractors tend to have one team work on the pre-construction phase, and then they will hand it off to the operations team. This won’t fly at BUILD, because we consider ourselves one group with the singular goal of building a successful project. This is why we require the entire team to work together during the concept and program analysis, providing optimal facility options and cost savings.

”BUILD uses the incredibly important pre-construction period to set up your project for success. Success, for all project participants, means beginning with the end result in mind.”
- William Gaston, Principal/Co-Founder
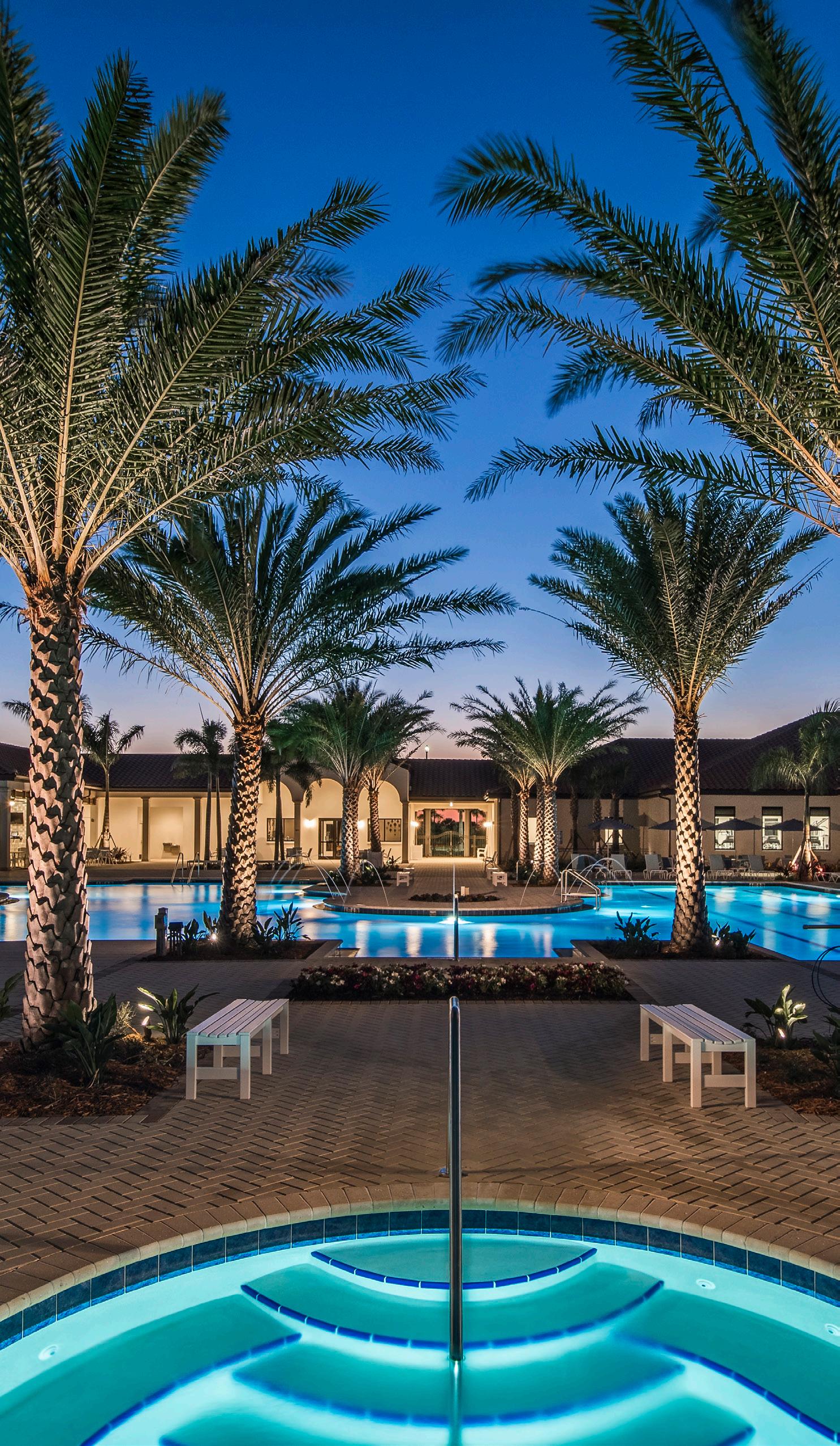

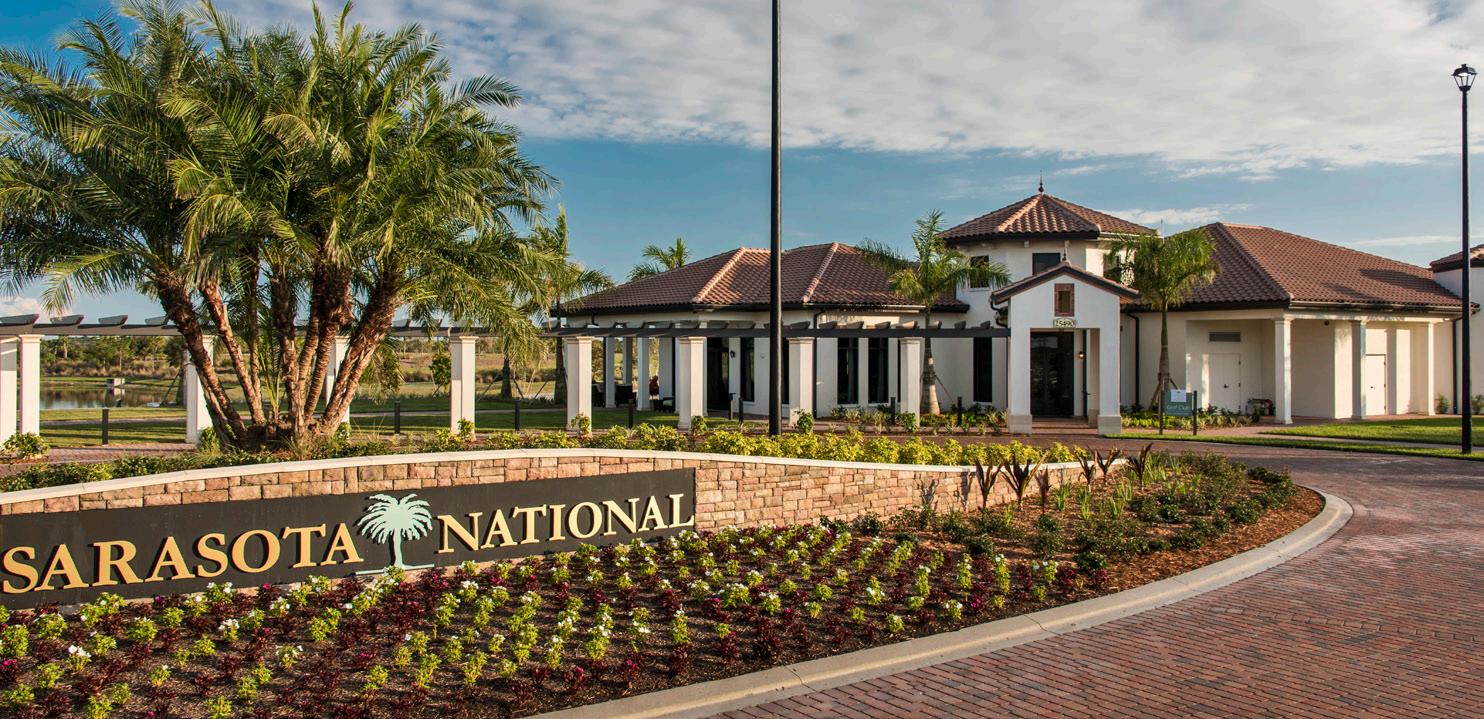
will be a proactive, valuable team member with positive input that makes the entire process enjoyable.”
“We
BUILD a plan Plan Review Our Estimating/Operations Team provides an evaluation of the design’s impact on constructability, phasing, site utilization, trade coordination, vehicular and pedestrian traffic patterns, safety, and security. BUILD Estimating/ Operations Team members have over 100 years of combined construction management, preconstruction, and estimating experience and are readily available for your project. After each plan review session we will provide: • Complete price breakdown • List of qualifications and assumptions • Updated schedule • Detailed constructability review • Cost comparison to previous budgets • Value engineering suggestions Throughout the pre-construction and construction process, we will be proactive in providing cost-effective solutions to any inconsistencies, design conflicts, or areas impacting budget boundaries while maintaining the design teams’ creative concepts and aesthetic integrity.
-
AJ Bremerman, Vice President
Budget Estimating
From our initial estimate to the final GMP, your BUILD project team will utilize On-Screen Takeoff®, along with our custom database, to provide detailed estimates during all stages of the design. We maintain a comprehensive database, allowing us to perform high-level programmatic check estimates of overall costs.
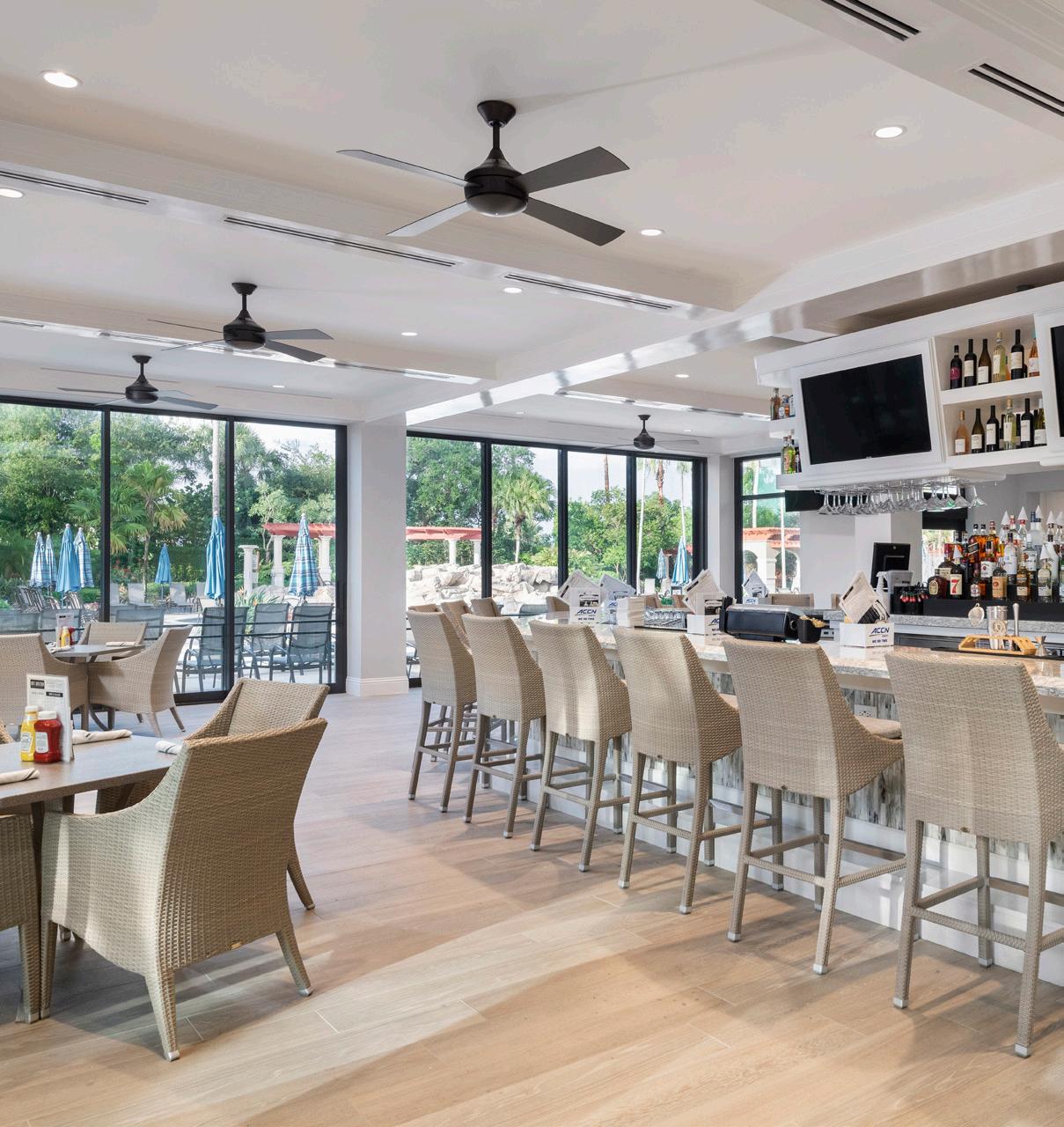
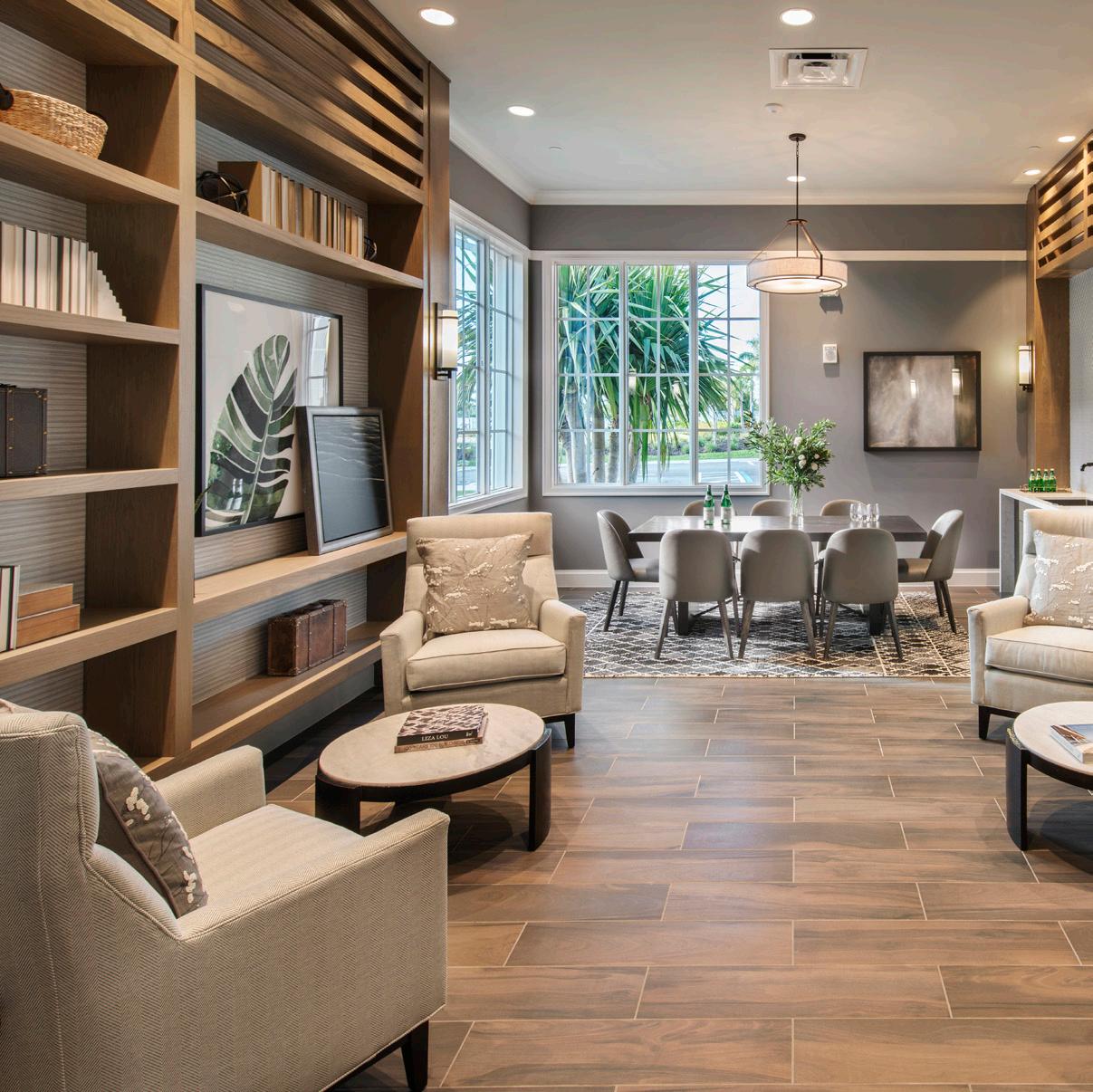

The initial estimate for your project will be extremely detailed and include a listing of budget assumptions for a line-by-line review with the owner and the design professionals to assure the assumptions are correct. Any changes in the assumptions will be adjusted accordingly, producing a final preliminary budget for the project. We will use the preliminary budget to assist the design team as the documents are developed.
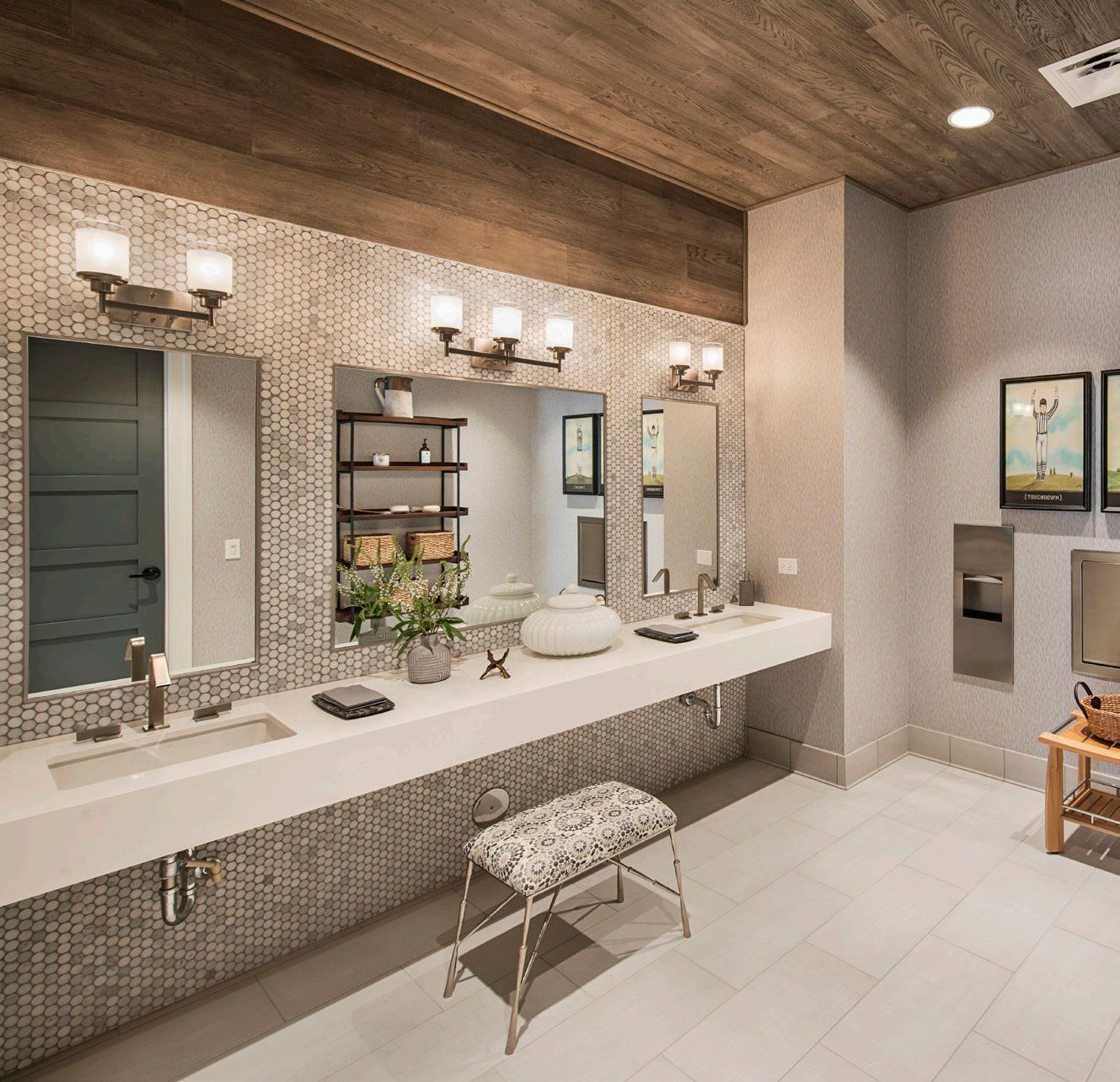
Cost Control
A big reason why BUILD is such a trusted company is our insistence upon controlling costs at all times. We are able to achieve this by acquiring multiple bids for each scope of work and then having a complete open-book review of all bids with the owner. We also provide highly defined scopes of work for each trade, in order to avoid additional costs.
BUILD also becomes very familiar with any existing conditions, as this helps us be prepared for some of the unforeseen issues that other, less savvy general contractors may not be aware.
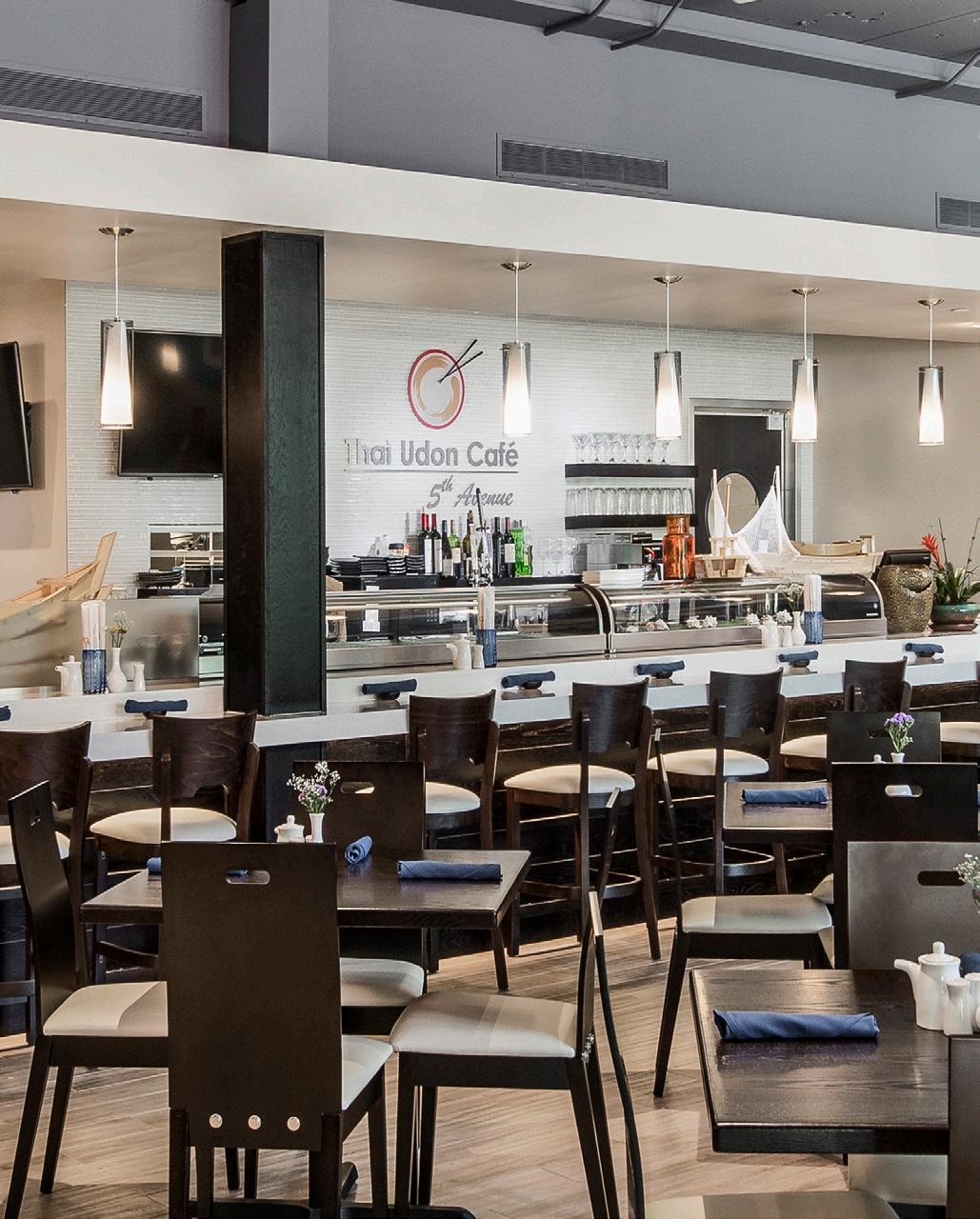
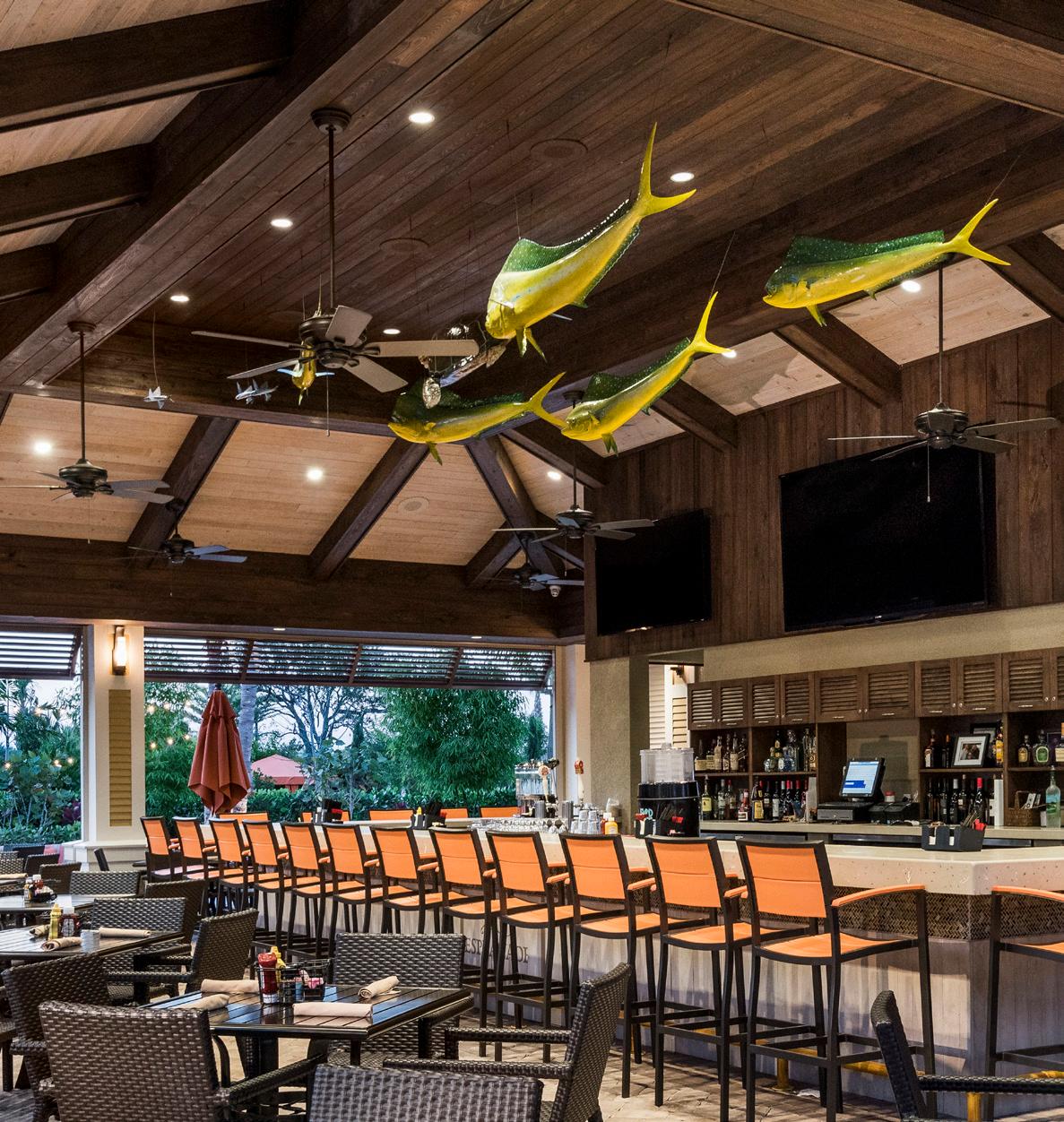

We walk each and every subcontractor through the site prior to signing them up for the scope of work. This helps eliminate the “I didn’t know” response from subcontractors. Throughout the entire process we are continually ensuring there will be no surprises.
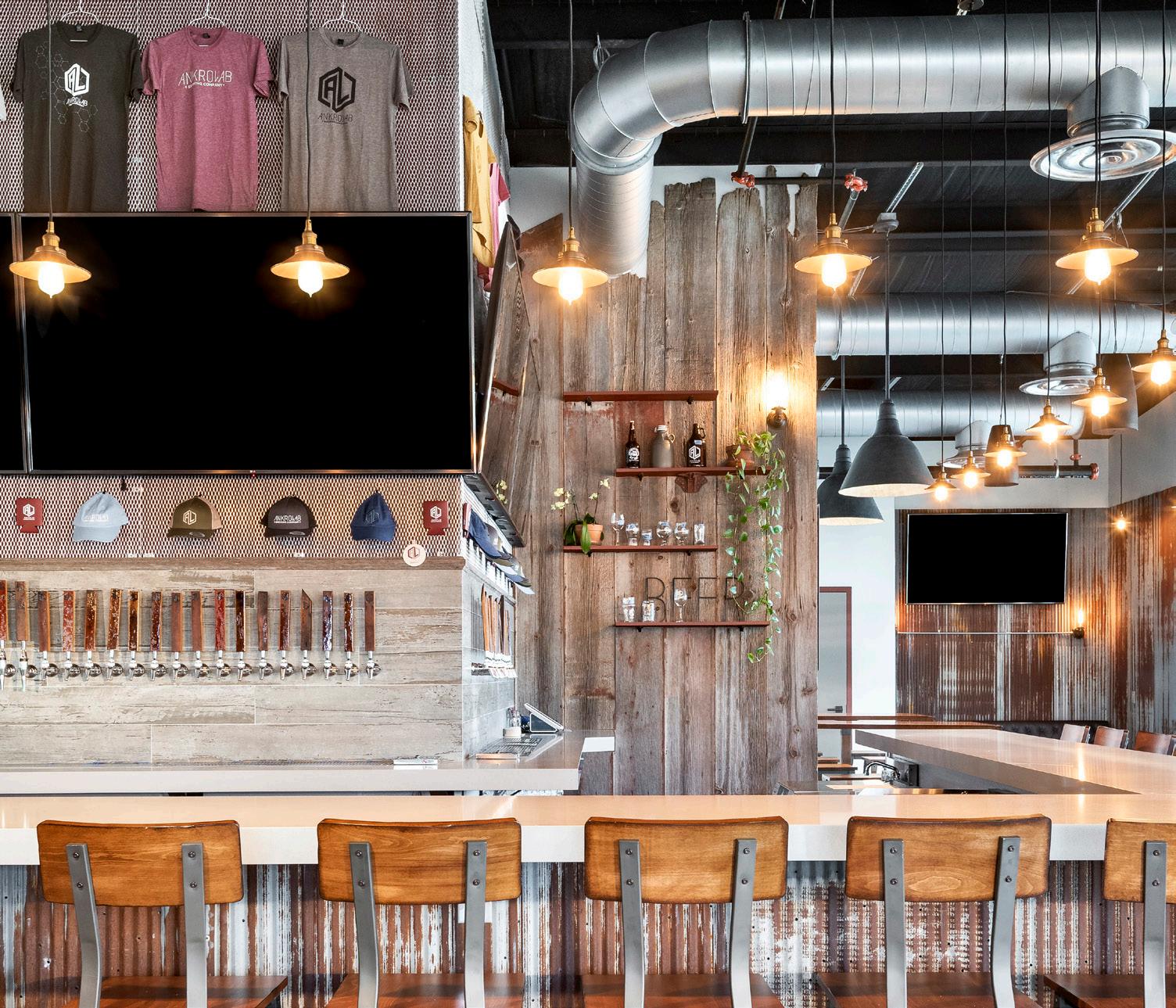
BUILD value engineering

As we move through the design process, BUILD will provide detailed value engineering (VE) suggestions with each budget estimate. We will maintain a running “Value Engineering” log, fully detailed to include at minimum a description, date, cost, time impact, division of work/scope, and approval position. In addition, BUILD actively pursues additional VE during the construction process to provide all options to the project team.
We produce the following reports to allow the owner and the architect to make the best choice for the value of cost:
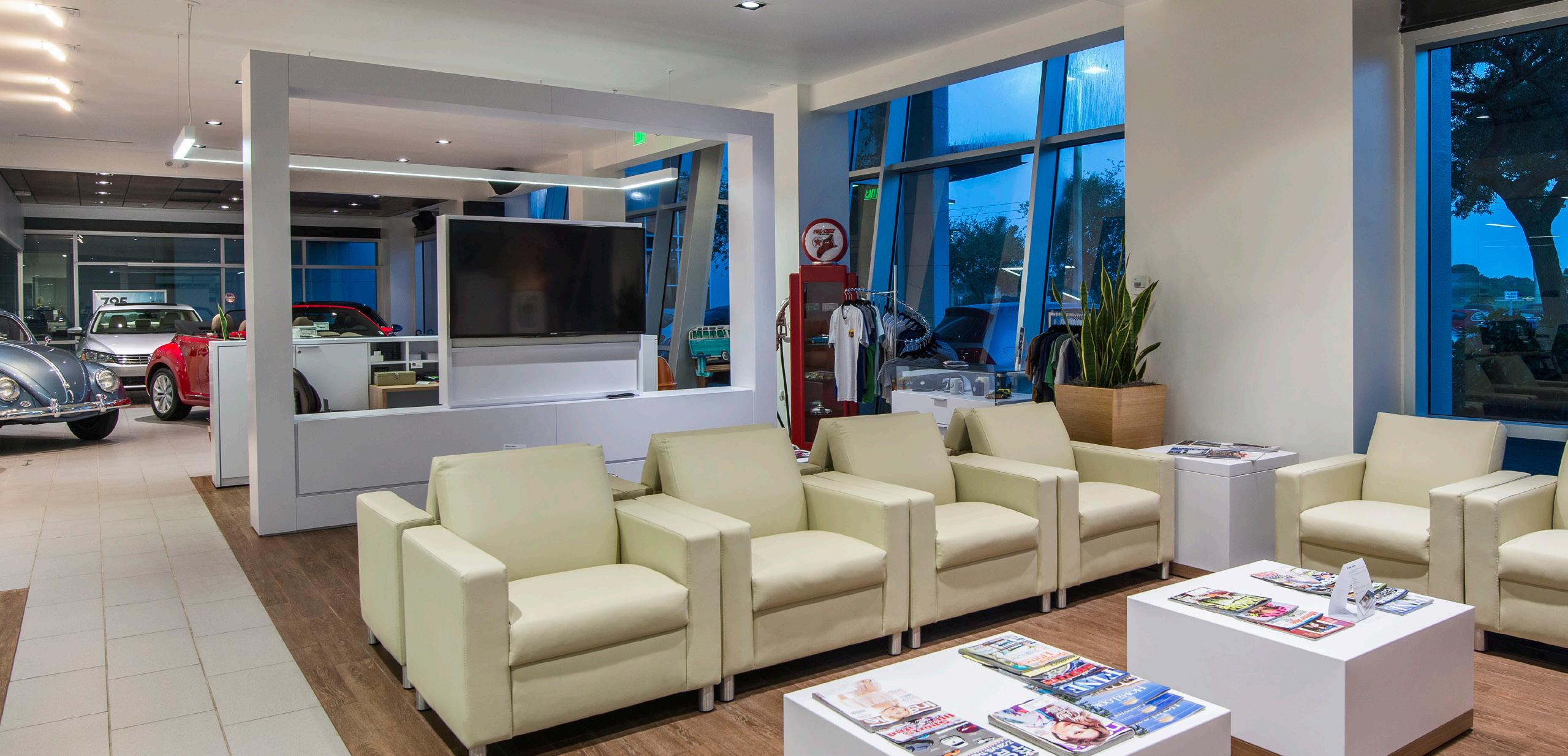
• Life cycle cost analysis
• Evaluation report of systems and equipment
• Cost analysis from historical data for similar systems or products
“Our depth of historical pricing and constructability experience allows us to analyze not only initial cost and schedule impacts, but also expected life cycle and maintenance costs resulting in the best value for the chosen product or system.”
- Brian Mayotte, Vice President
BUILD a team
Subcontractors / Vendors
At BUILD, we always strive to find the best-qualified subcontractors with the most competitive pricing. We feel it is imperative to utilize local subcontractors and vendors as often as possible. Using local resources keeps revenue local, provides a sense of ownership for the subcontractor employees, and also minimizes response time to the facility. We treat all subcontractors/vendors fairly and honestly, provide efficient scheduling and supervision, and guarantee a safe workplace. It is important that all of our team members have a successful project.
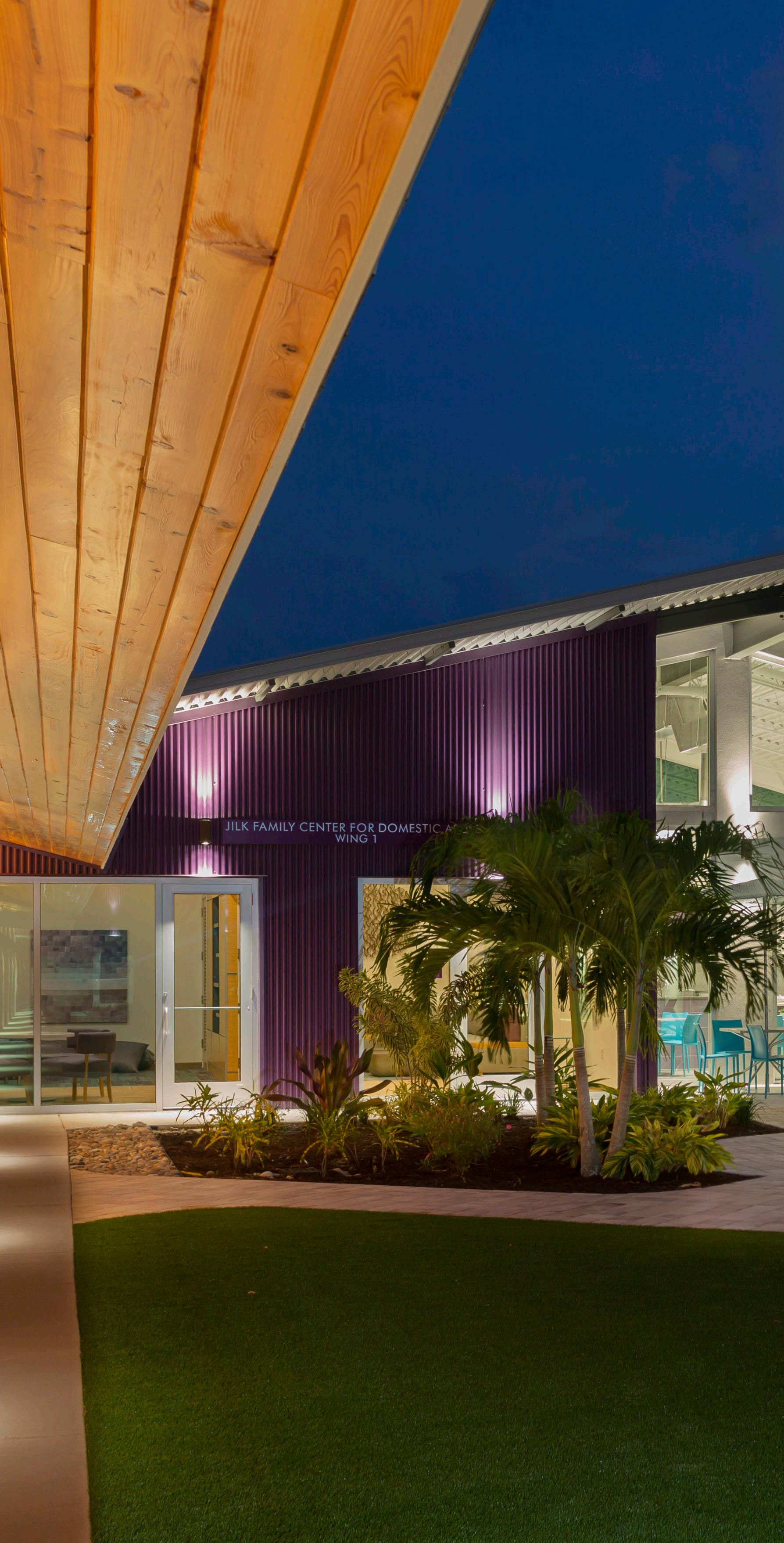
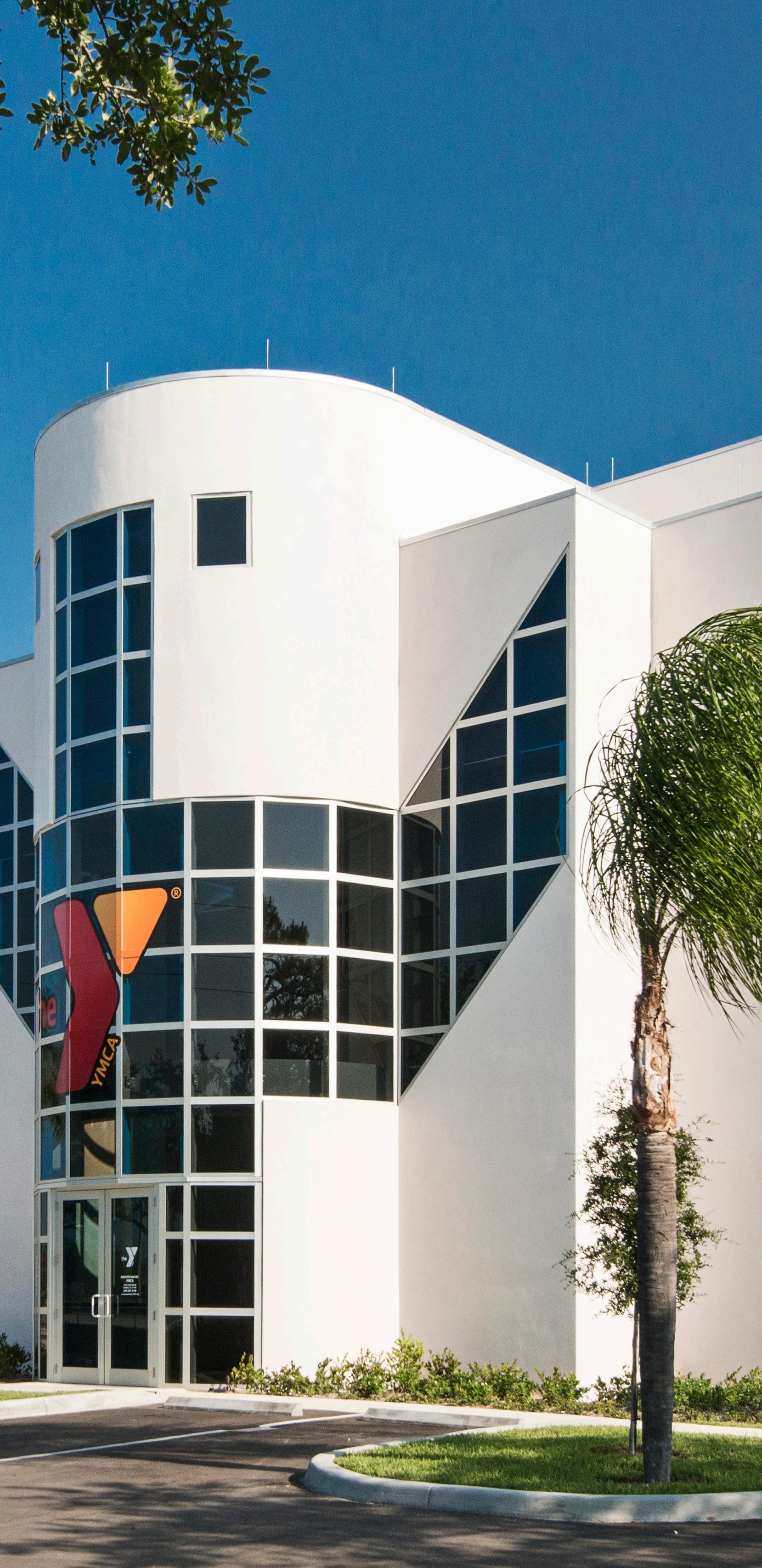
BUILD on time
Scheduling Resources
Our team members are highly experienced in the details of scheduling projects and can provide scheduling for the pre-construction and construction on your project. Scheduling is one of our top five management tools on our projects and has significantly attributed to our success as a company.


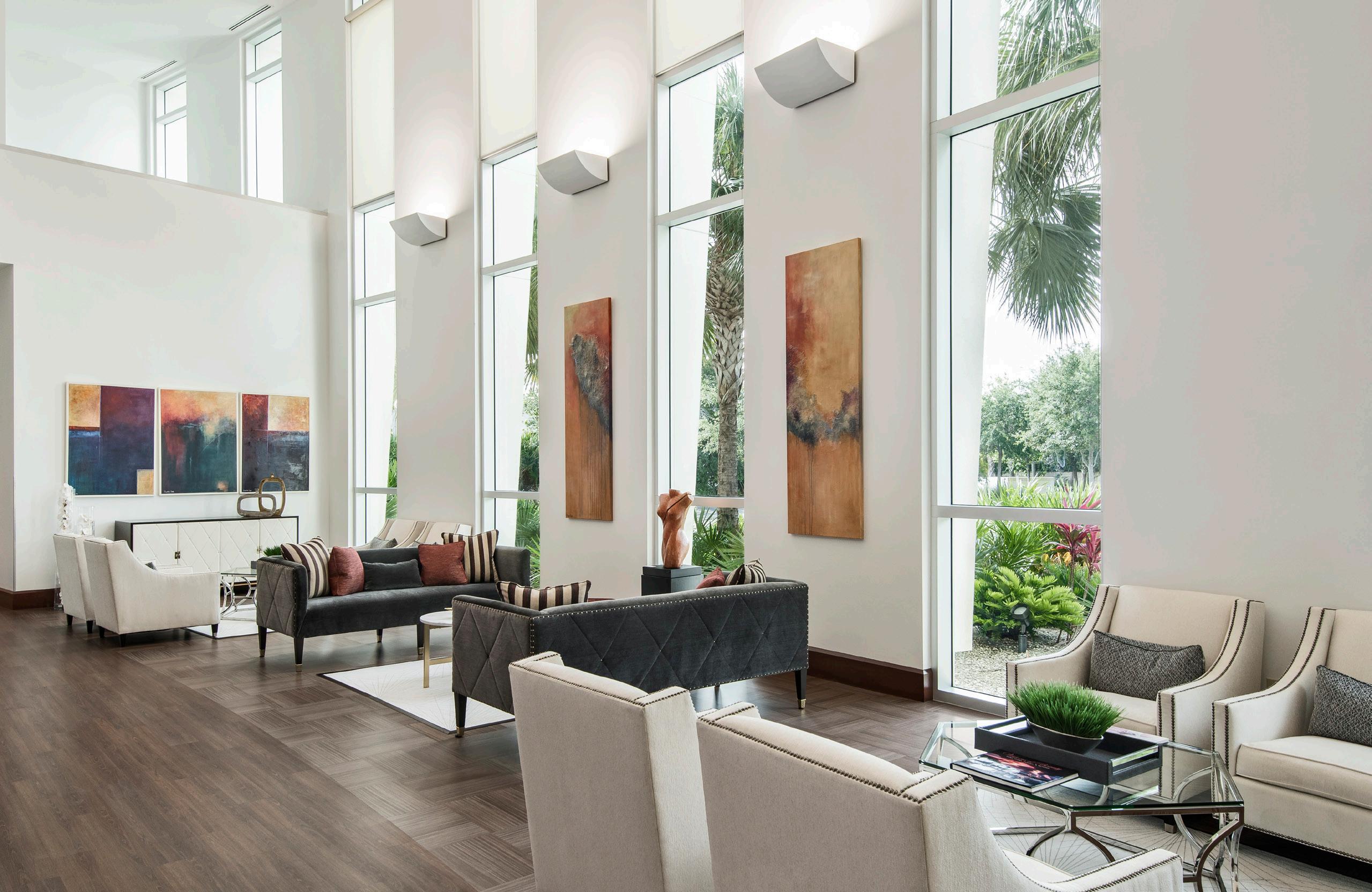
BUILD utilizes Microsoft Project scheduling software. We also use third party schedulers on projects when the client requests. Our subcontractors are involved in the construction scheduling process; they provide manpower and task duration information then collaborate with us on the sequence of activities to create the Overall Project Schedule.
Every week we hold schedule update meetings with all current subcontractors. These weekly schedule updates are critical to maintaining and consistently improving upon project schedules.
“We do not miss our completion dates.” - Scott
McConnelee, Estimator/Project Manager
BUILD the highest quality
Quality Control
Our firm fully understands that quality and service must be a top priority and we strongly promote that fact in all aspects of our company. We have an uncompromising commitment to total quality management from pre-construction through warranty administration. It is the responsibility of the Construction Manager to ensure that everything installed on the project meets or exceeds the established plans and specifications. Our quality assurance program includes extensive written guidelines that are performed and are the responsibility of our superintendents. Our QC requirements are communicated to our subcontractors, suppliers, manufacturers, and design team.
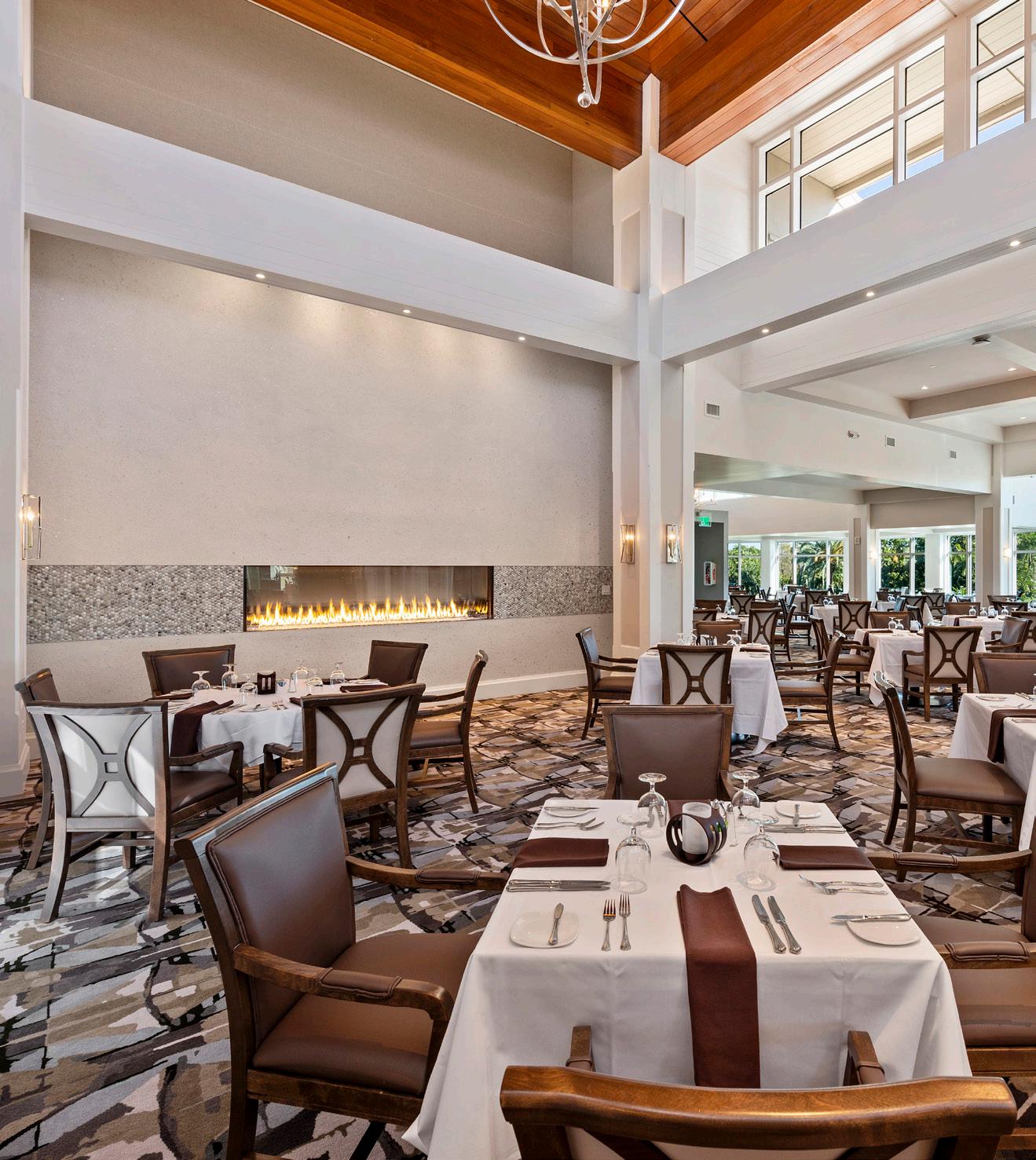
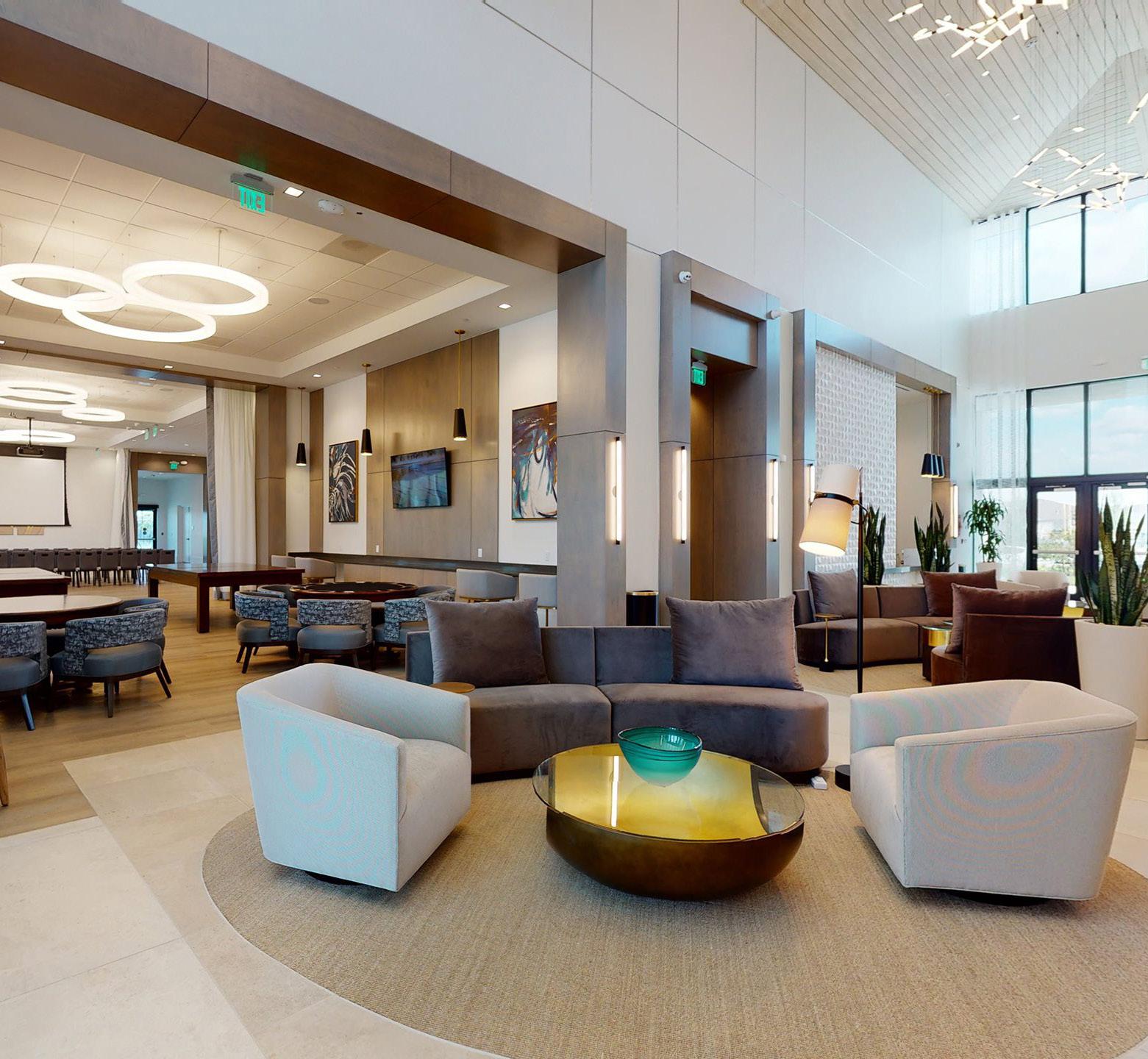
Pre-construction is the first and best opportunity for us to establish effective quality control measures. In this phase, we are able to review the project specifications and plans with the design team and the client to get a solid understanding of the operational needs and goals of the facility. Once this is understood, we can make recommendations on construction means and methods that can complement and enhance the project’s goals. These procedural steps provide efficient integration with the team’s objectives and allow us to better communicate detail and quality levels desired of the subcontractors and suppliers.
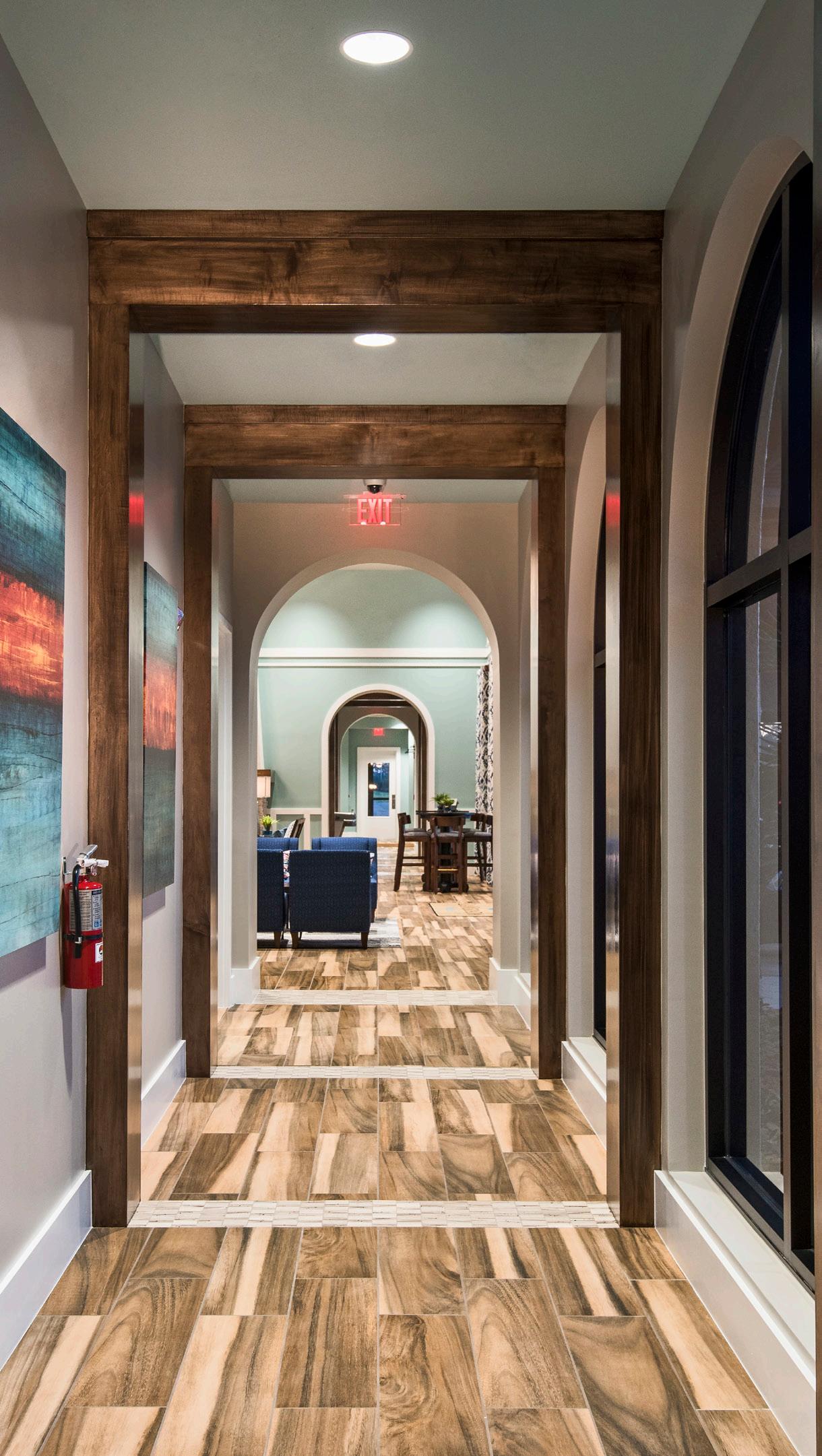
BUILD best practices
competitive advantage
We at BUILD focus on the customer and their needs, we ensure to deliver a top notch project. The relationships we make stay long after our clients have signed off on their projects, and this is because we promote excellence not just in the structures we build, but in the people we work with. Subcontractor relationships are one of our top priorities, we strive to find the best qualified subcontractors with the most competitive pricing. We feel it is imperative to utilitize local subcontractors, using local resources keeps revenue local and provides a sense of ownership for the subcontractor’s employees.
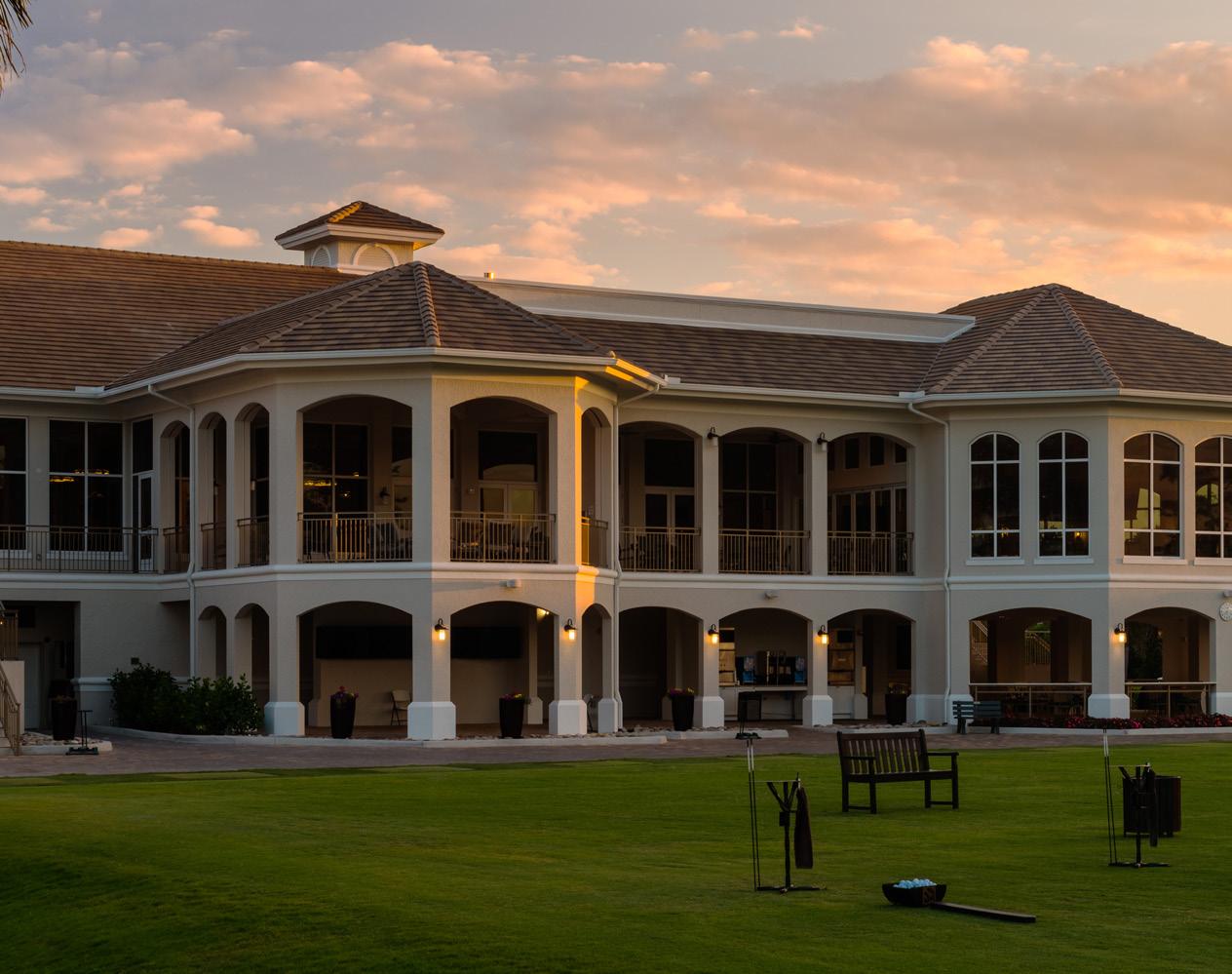

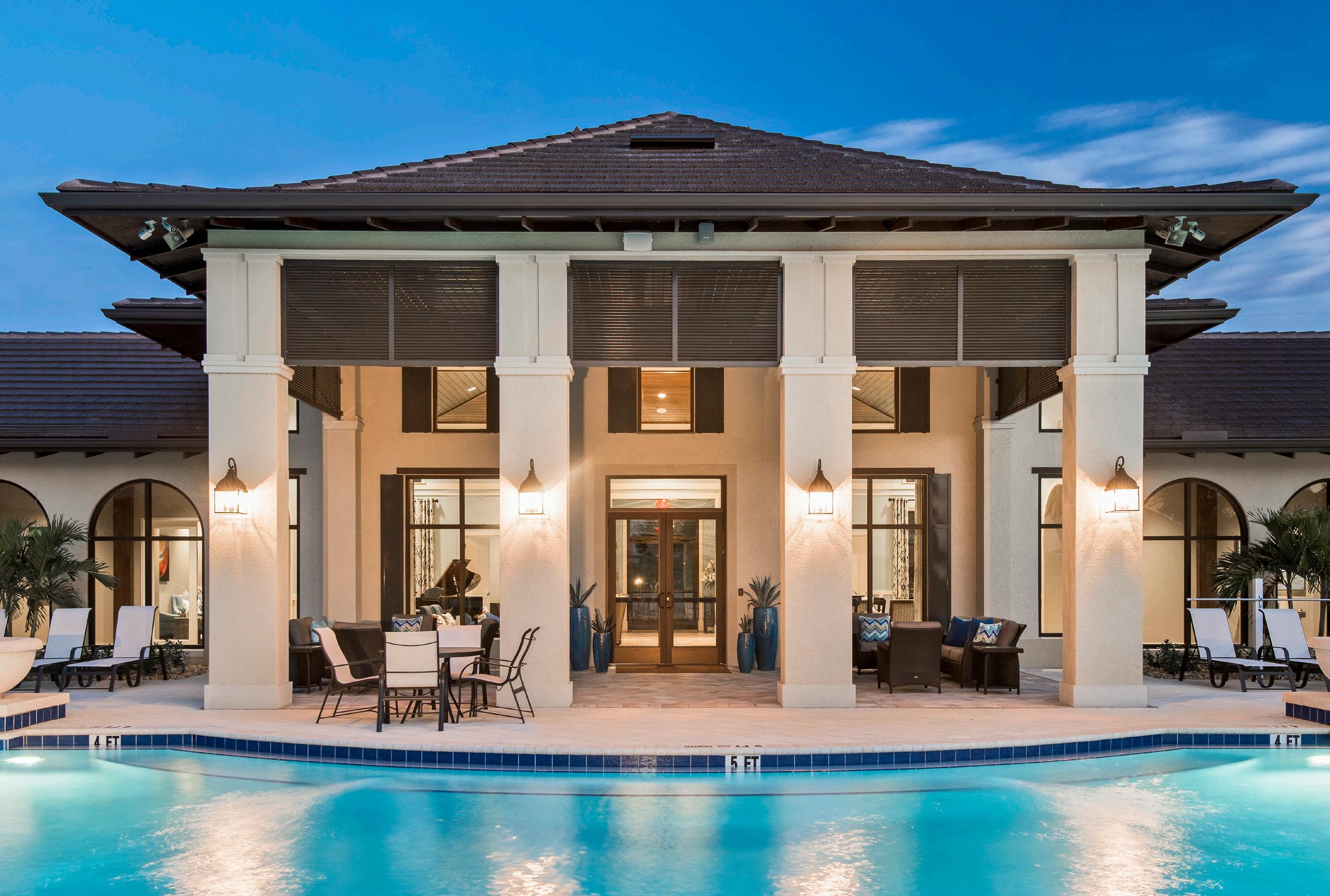
competitiveness and effectiveness
Competitiveness and effectiveness is measured for BUILD in the industry by our repeat clients. Excellence is provided which is then recognized by our customers through loyalty and the referral to others.
PROJECT EXPERIENCE
 Arthrex Headquarters - Renovation | Naples, FL
Arthrex Headquarters - Renovation | Naples, FL
Ankrolab Brewing Company

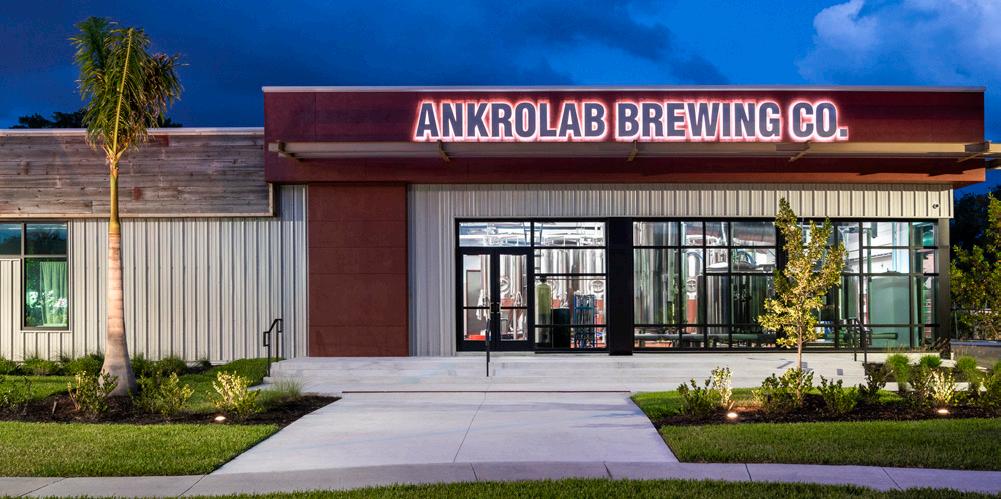
naples, fl


Formerly a small engine warehouse, the 6,000 square foot building was stripped down to the metal framing and transformed into an awardwinning state-of-the-art microbrewery. One hundred-year-old reclaimed barn wood and roof metal adorn the newly renovated building. A stained concrete floor with custom reverse laid logo can be found in the tasting area.
Seating inside the tasting room can be opened to the outside with two overhead impact rated glass doors leading out to the 1,200 square foot cedar trellis covered beer garden that offers authentic German fest tables and lounge seating. A key feature of the outdoor area is the exclusive custom-made fountain offering 27 beer taps with fiber-optic lighting that allows for themed color streams through a lighting control app.
The brewhouse and fermentation tanks located at the front of the building can be seen through the windows as well as viewing windows within the tap room. Adjacent to the tanks is a 1,200 square foot cooler that houses the beer kegs as well as beer on direct tap to back of bar. Additional features can be found throughout including LED lighting within the face of the bar, custom beer keg urinals and a state of the art sound system.
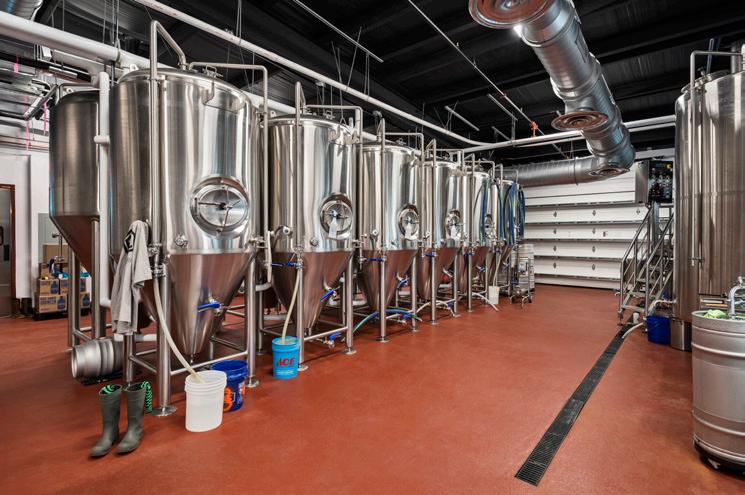
key
| Estimator/Project Manager John Stuesser | Superintendent
Value: $2,128,750 Completed: April 2019 client Gulf Coast LLC architect Hlevel Architects Phone: 239.384.6083
members AJ Bremerman



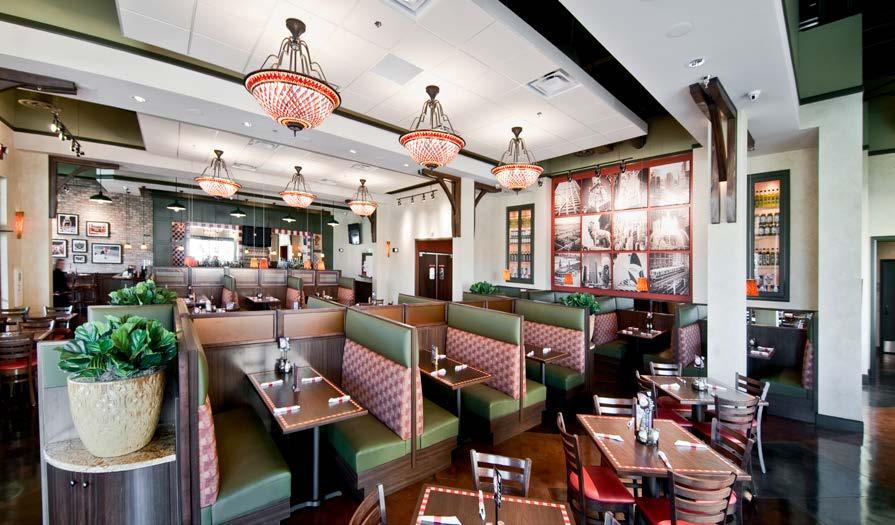

AURELIO’S PIZZA FORT MYERS, FL Value: $645,000 Completed: 2009 client Three Star Ventures, LLC Jack Haberkorn Phone: 630.514.8241 architect Cardinalpoint Services Phone: 859.223.1000 key members Jay Howard | Principal in Charge Jay Howard | Estimator/Project Manager Dennis Morris | Superintendent This 5,100 square foot national chain restaurant was built in just 90 calendar days from start to open at the Gulf Coast Town Center in Fort Myers, Florida. Complete with commercial kitchen, full service bar, and multiple dining areas for guest to enjoy.
CAFE
Complete renovation of existing restaurant and expansion doubling the size of Cafe Luna in Naples, Florida. The kitchen was renovated as well – including a new hood, floor sinks, electrical & gas work, and with our dedicated team member’s scheduling expertise the owner only had to shut down for two lunches.


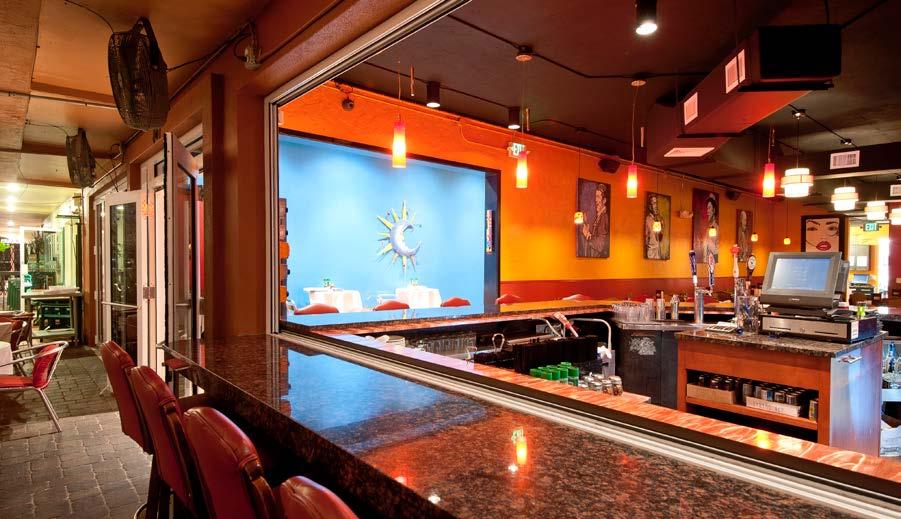
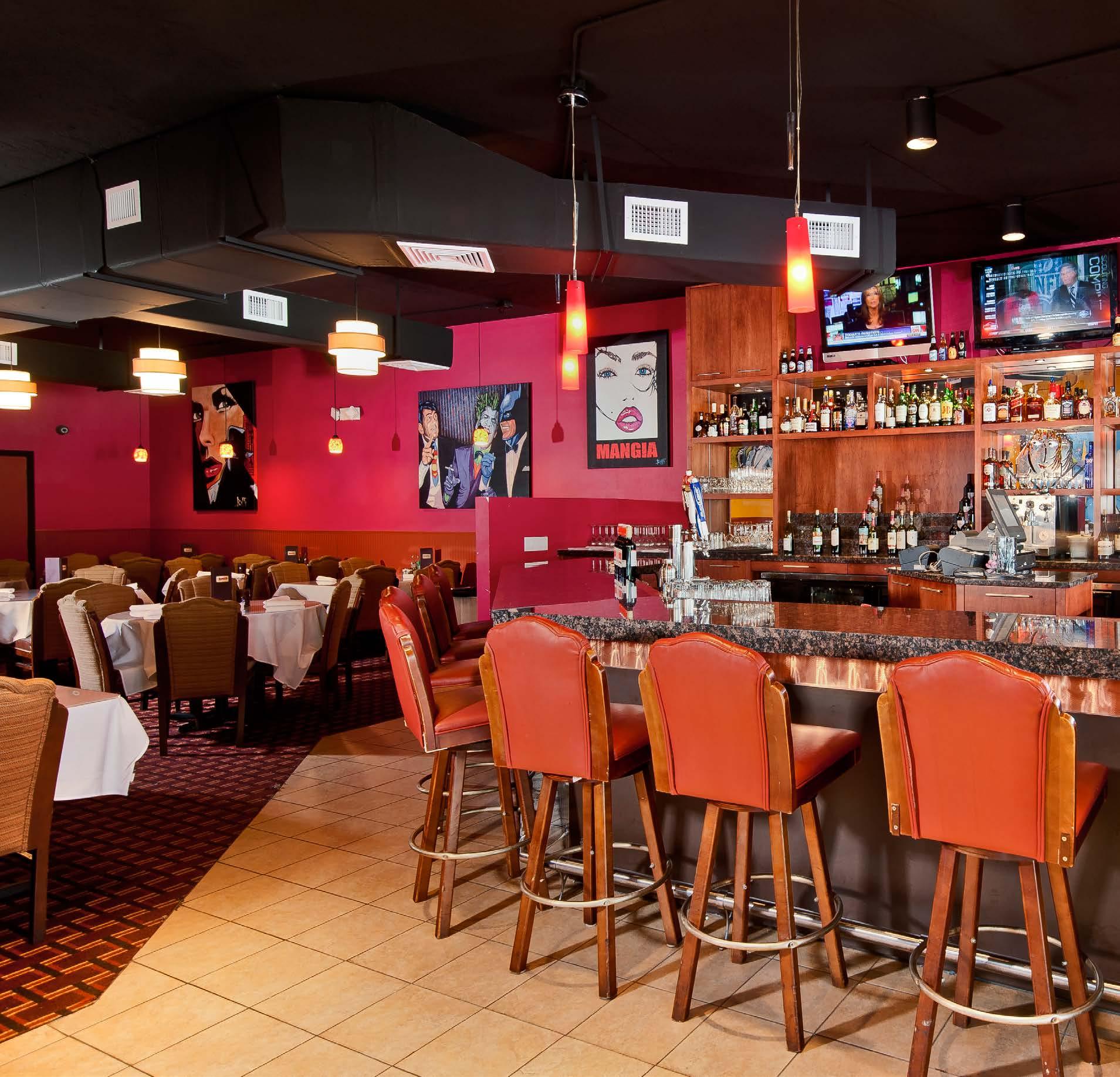

key
LUNA NAPLES, FL Value: $295,000 Completed: 2012 client Cafe Luna of Naples, Inc. Ed Barsamian Phone: 239.213.2212 architect James Knafo Architect James Knafo Phone: 239.417.1607
members Jay Howard | Principal in Charge Jay Howard | Estimator/Project Manager Mike Phillips | Superintendent
Originally known as Captain Kirk’s Stone Crabs, the store was temporarily closed to expand and remodel. The restaurant grew from 1,200 square feet to 1,800 square feet and now features an updated fish case in their market, a unique oyster raw bar, and indoor and outdoor seating to enhance the dining experience.

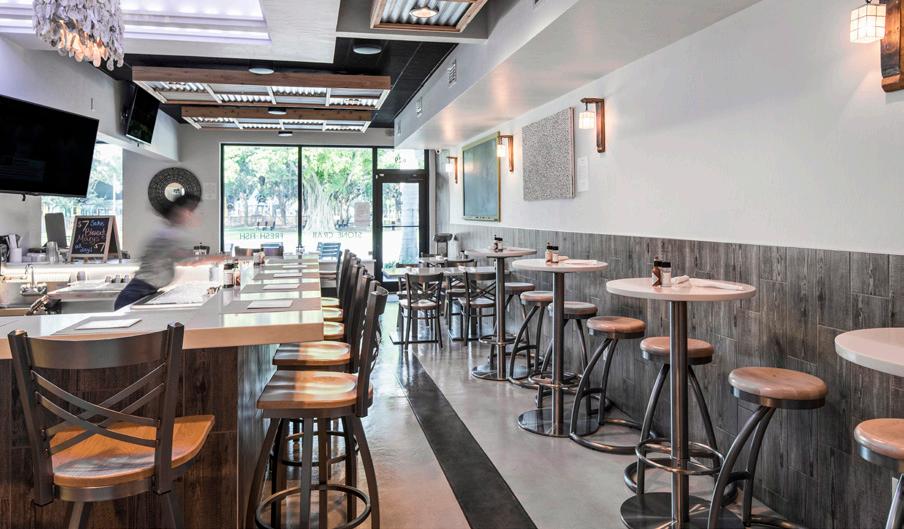



& KREWE
Value:
client
architect
Design key members Jay
| Principal in Charge Jason Levine | Estimator/Project Manager Randy
Superintendent
CAPTAIN
NAPLES, FL
$255,000 Completed: 2014
Captain & Krewe Seafood Market & Raw Bar 629 8th Street South Naples, FL 34102 Phone: 239.263.1976
KUKK Architecture &
Howard
Jacobson |
Extensive renovation of the 4,700 square foot, 65 year-old former Baptist Church in downtown Naples. The project included adding a new high-end dining area with interior and exterior full service bars, as well as a full service commercial kitchen. Part of the roof was removed and reinstalled to achieve a large vaulted chapel ceiling. Flood proofing of walls and new waterproof slab was poured throughout to accommodate FEMA flood proofing regulations. The entire parking lot was resurfaced and new pavers were installed along with all new landscaping. BUILD worked in collaboration with Kukk Architecture & Design, Don Stevenson Design & Wegman Design Group towards a successful on schedule completion. Chapel Grill opened for business on November 5th, 2012 and is owned and operated by Stephen Fleischer.

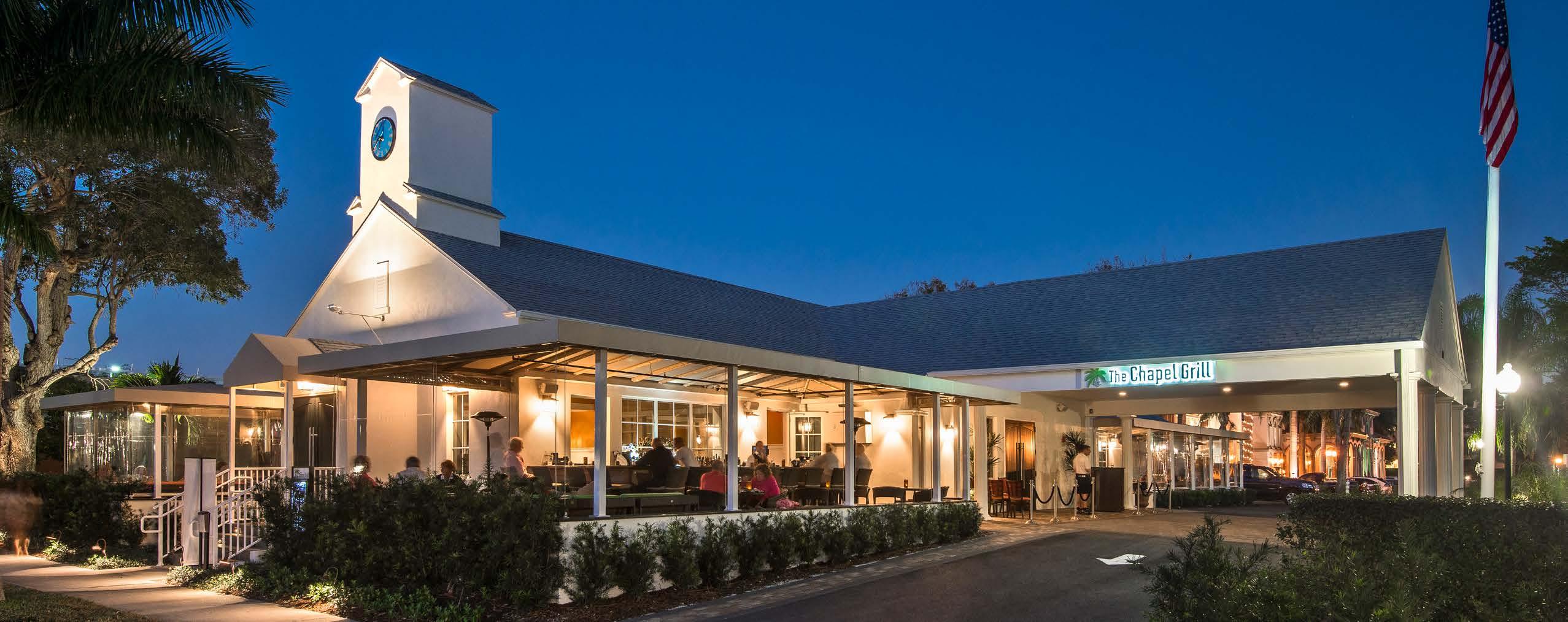

THE CHAPEL GRILL NAPLES,
Value:
architect
key members Jay
AJ
Manager
FL
$1,250,0000 Completed: 2012 client Olde Church 811, LLC Stephen Fleischer 646.579.1490
Kukk Architecture & Design Phone: 239.263.9996
Howard | Principal in Charge
Bremerman | Estimator/Project
Ray Allain | Superintendent

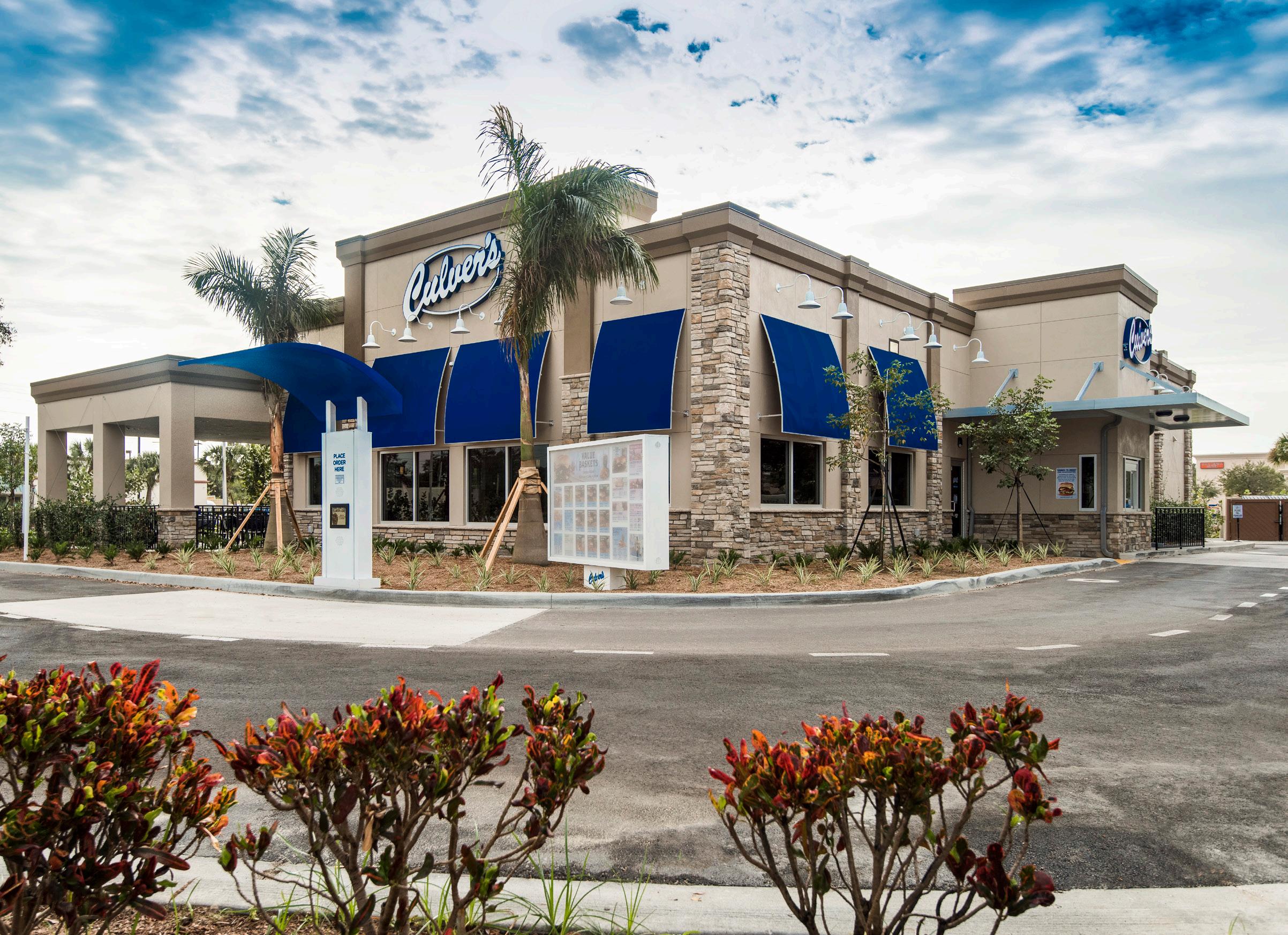

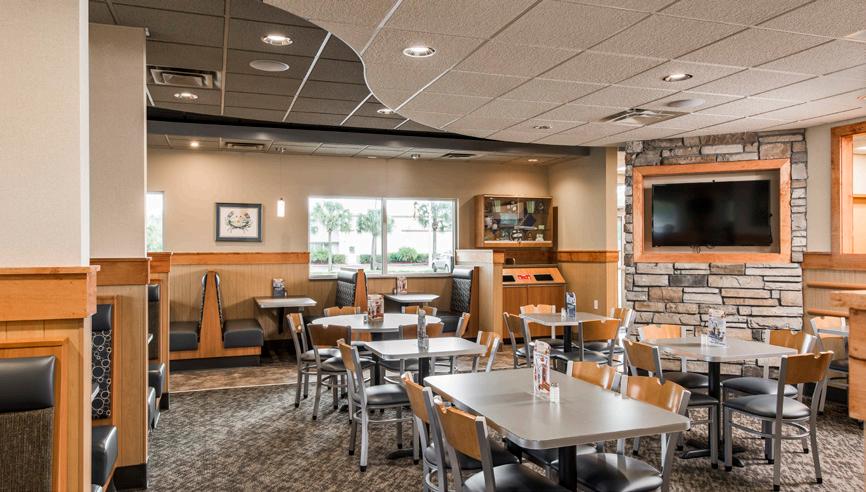
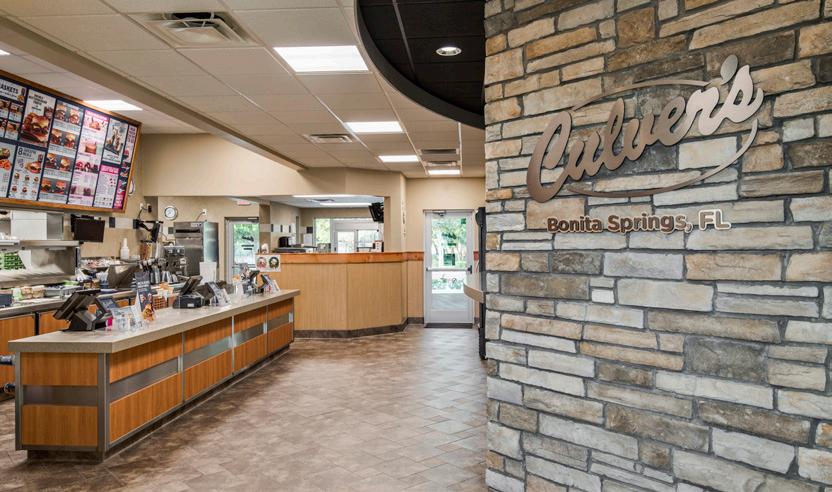
CULVER’S BONITA SPRINGS, FL Value: $1,450,000 Completion: November 2016 client MBBS Property LLC 20162 Markward Crossing Estero, FL 33928 architect Jason P Tramonte Architect Phone: 239.549.0997 key members Jay Howard | Principal in Charge AJ Bremerman | Estimator/Project Manager Jon Deiter | Superintendent New construction of BUILD’s fourth Culver’s restaurant in Southwest Florida. This fast, casual restaurant is over 4,000 square feet and was completed within all Culver’s corporate standards.




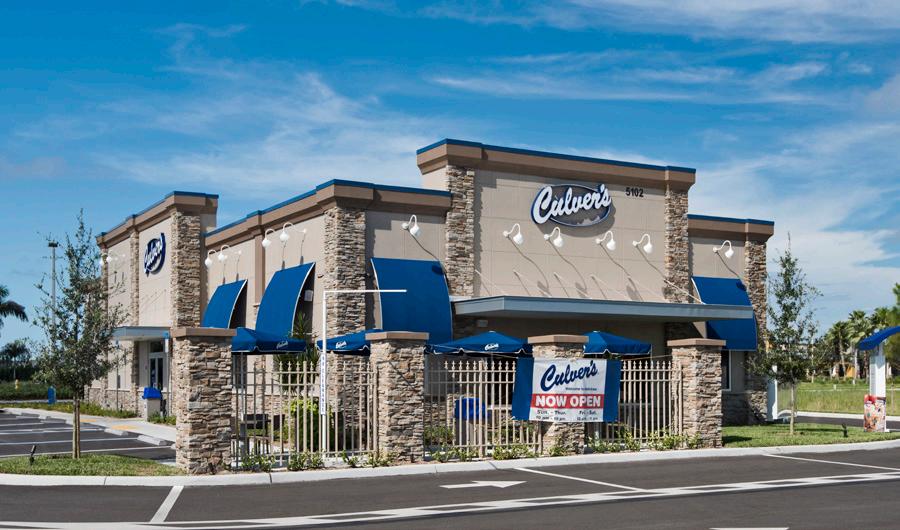
CULVER’S EAST NAPLES, FL Value: $1,300,000 Completed: 2015 client R&B Returns 840 Lake Road Brookfield, WI 53005 architect Jason P. Tramonte Architect Phone: 239.549.0997 key members Jay Howard | Principal in Charge AJ Bremerman | Estimator/Project Manager Jon Deiter | Superintendent
chain
This 4,100 square foot
restaurant was BUILD’s third Culver’s built in the Southwest Florida area. The entire project, finished in under five months, was completed with a full service kitchen, drive thru, dining area, and restrooms all tailored to the specific Culver’s franchise requirements.
This 4,000 square-foot restaurant is BUILD’s second Culver’s project in Southwest Florida. In order to better compliment Estero’s overall architectural objectives, this particular Culver’s restaurant has been slightly redesigned from the original look of the chain. Culver’s is a fast casual restaurant chain founded in 1984 in Sauk City, Wisconsin. Florida is the chain’s 21st state of operation.


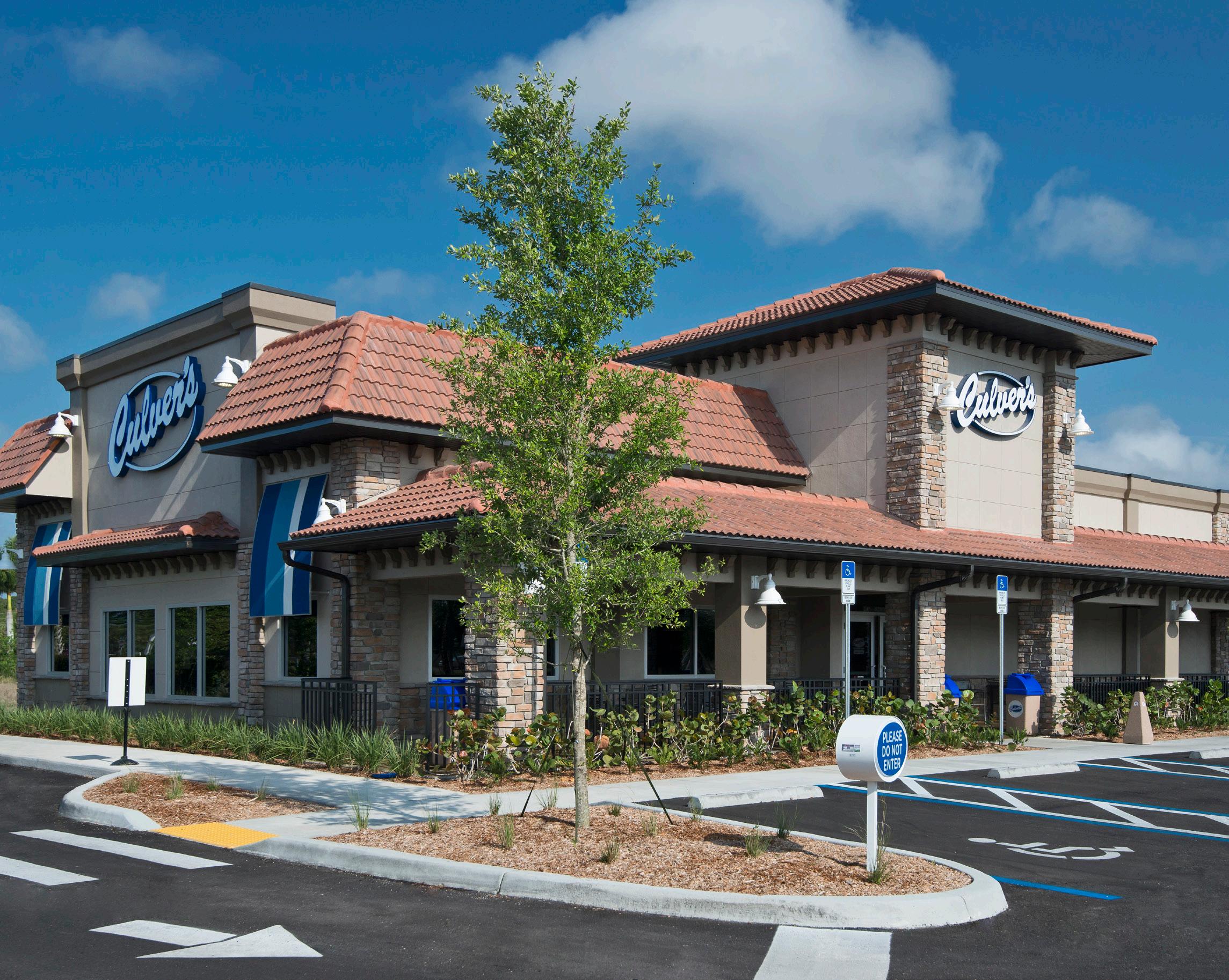

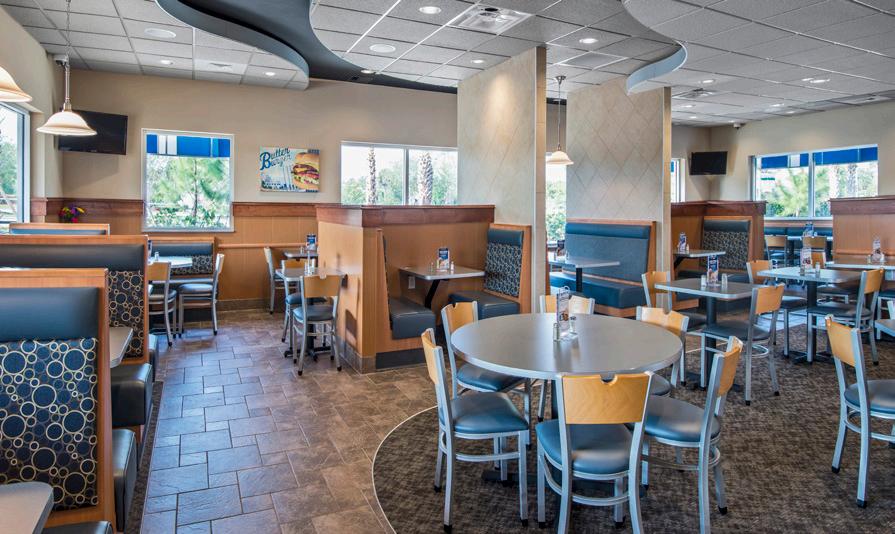
CULVER’S
Value: $1,300,000 Completed: 2014 client DSMB Property 1 LLC Michael Bresson Phone: 603.812.8455 architect Jason P. Tramonte Architect Phone: 239.549.0997 key members Jay Howard | Principal in Charge AJ Bremerman | Estimator/Project Manager Pete Freeland | Superintendent
ESTERO, FL
Our third Culver’s in North Carolina, this 4,060 square foot chain restaurant was completed with a full-service kitchen, drive thru, dining area, restrooms, andoutdoorseatingalltailoredtothespecificCulver’sfranchiserequirements. The floor plan design is their mirrored metro plan which is essentially the reverse of the typical floorplan.
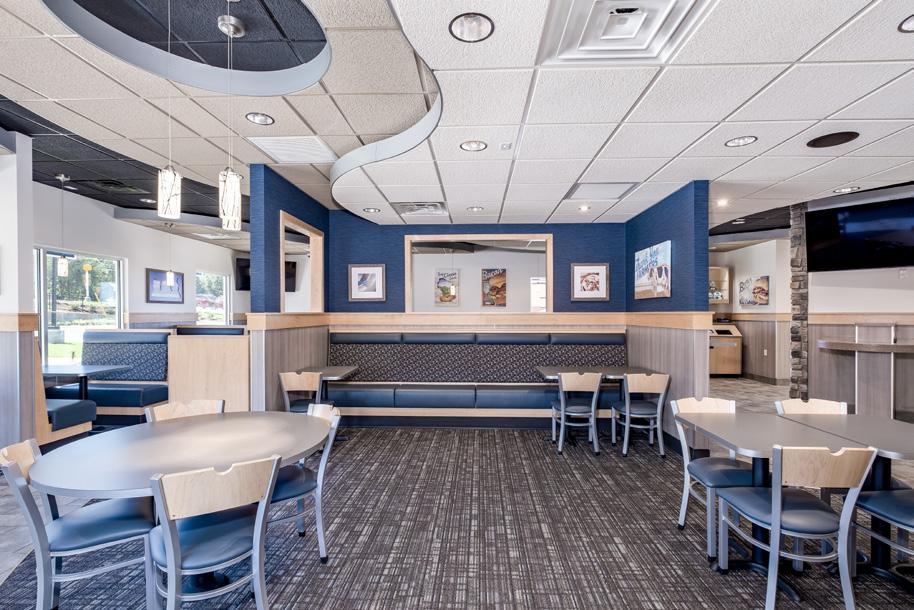

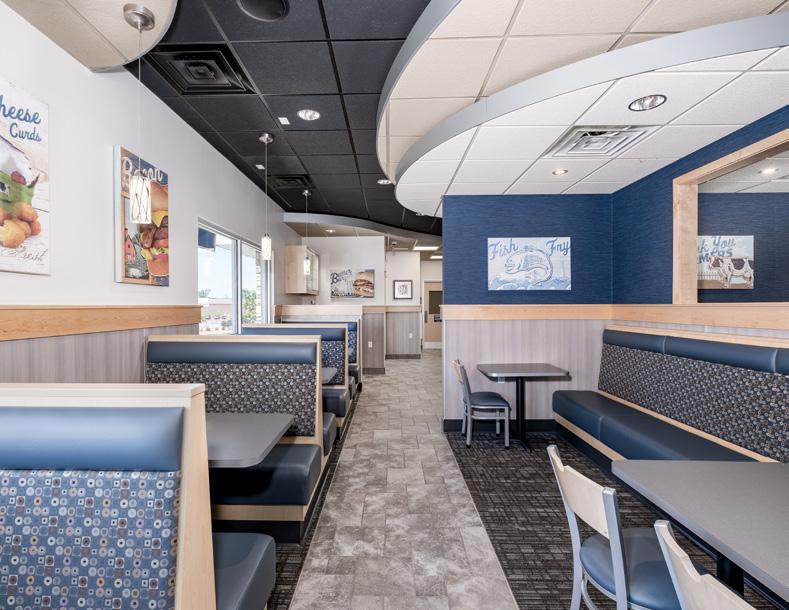
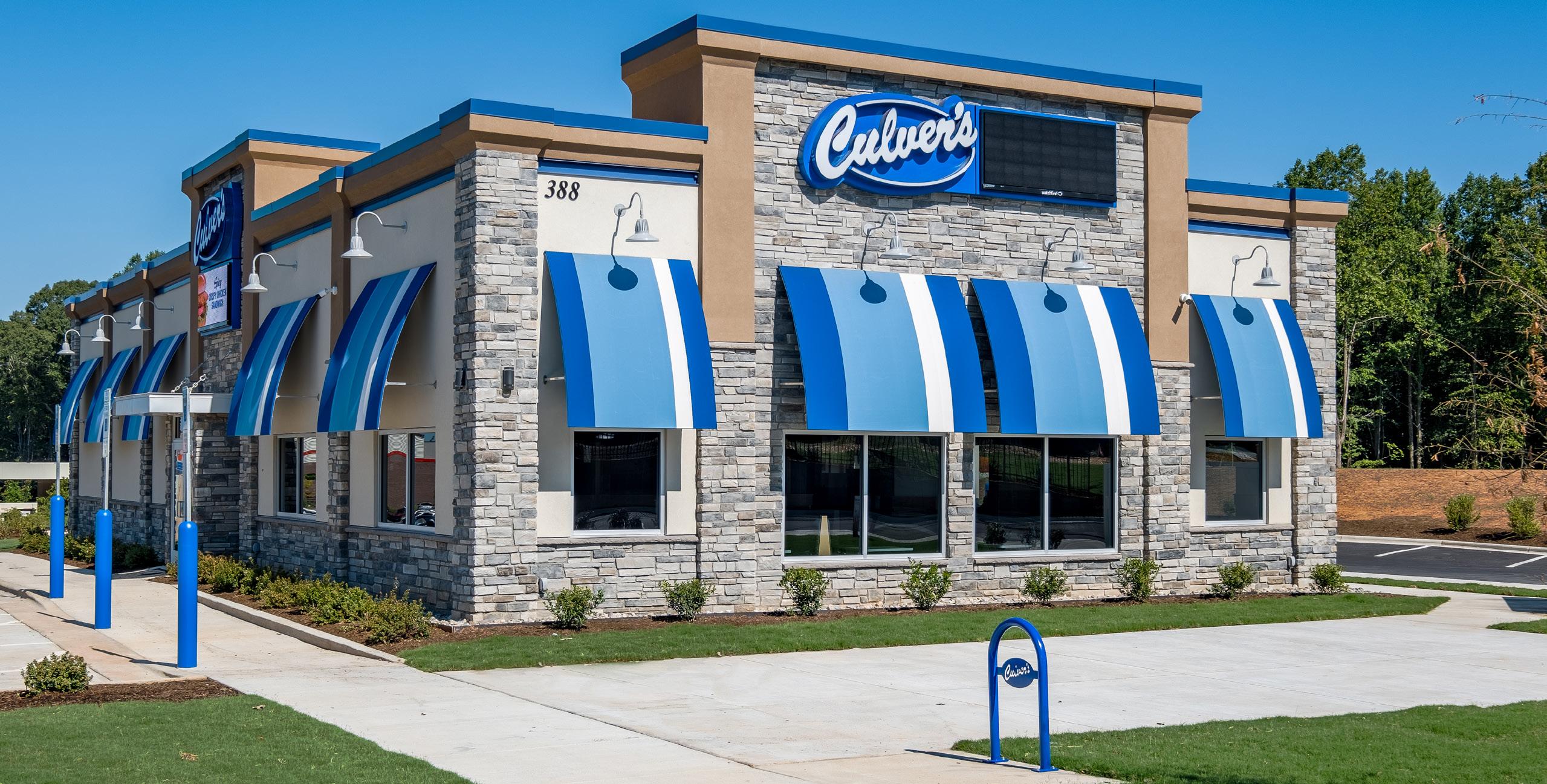
Interior features include gray slate tile flooring, res-tek flooring system in the back of house, cultured stone logo’d feature wall, and cross grained wainscot. The exterior showcases horizontal fiber cement lap siding, LED lighting, and manufactured cultured stone.

CULVER’S MOORESVILLE,
Value: $2,000,210 Completed: 2020 client Abide Enterprises, LLC architect MRP Design Group Phone: 770.917.9172 key members AJ Bremerman | Estimator/Project Manager Jon Dieter | Superintendent
NC

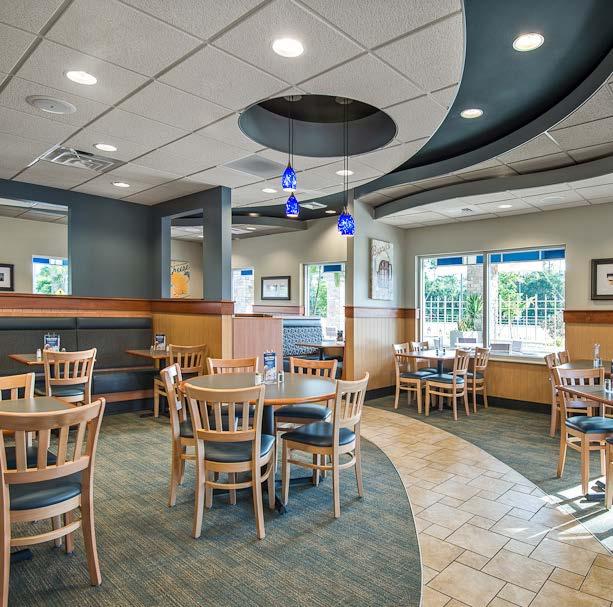


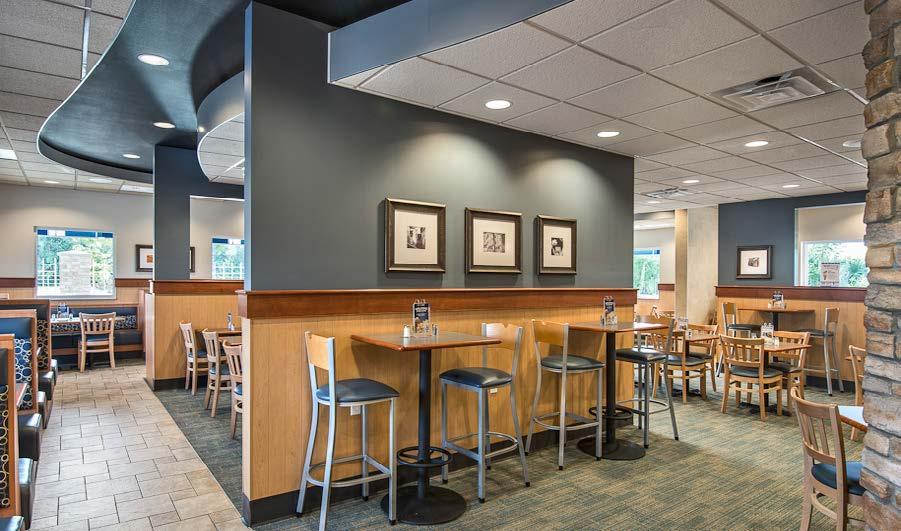
CULVER’S NAPLES, FL Value: $1,100,000 Completed: 2013 client Naples Custard, LLC Mike Busalacchi Phone: 414.687.1245 architect Jason P. Tramonte Architect Phone: 239.549.0997 key members Jay Howard | Principal in Charge AJ Bremerman | Estimator/Project Manager Pete Freeland | Superintendent New construction of the first Culver’s in the state of Florida. This 4,200 square foot chain restaurant is complete with full service kitchen, drive thru, dining area, and restrooms all tailored to the specific Culver’s franchise requirements.
BUILD has completed its fifth Culver’s in SW Florida, this latest one at the corner of Immokalee Road and Collier Boulevard. This 4,190 square foot chain restaurant was completed with a full-service kitchen, drive thru, dining area and restrooms all tailored to the specific Culver’s franchise requirements. Culver’s is a fast-casual restaurant chain founded in 1984 in Sauk City, Wisconsin. Culver’s is known for their local butterburgers, fresh frozen custard and Wisconsin cheese curds.




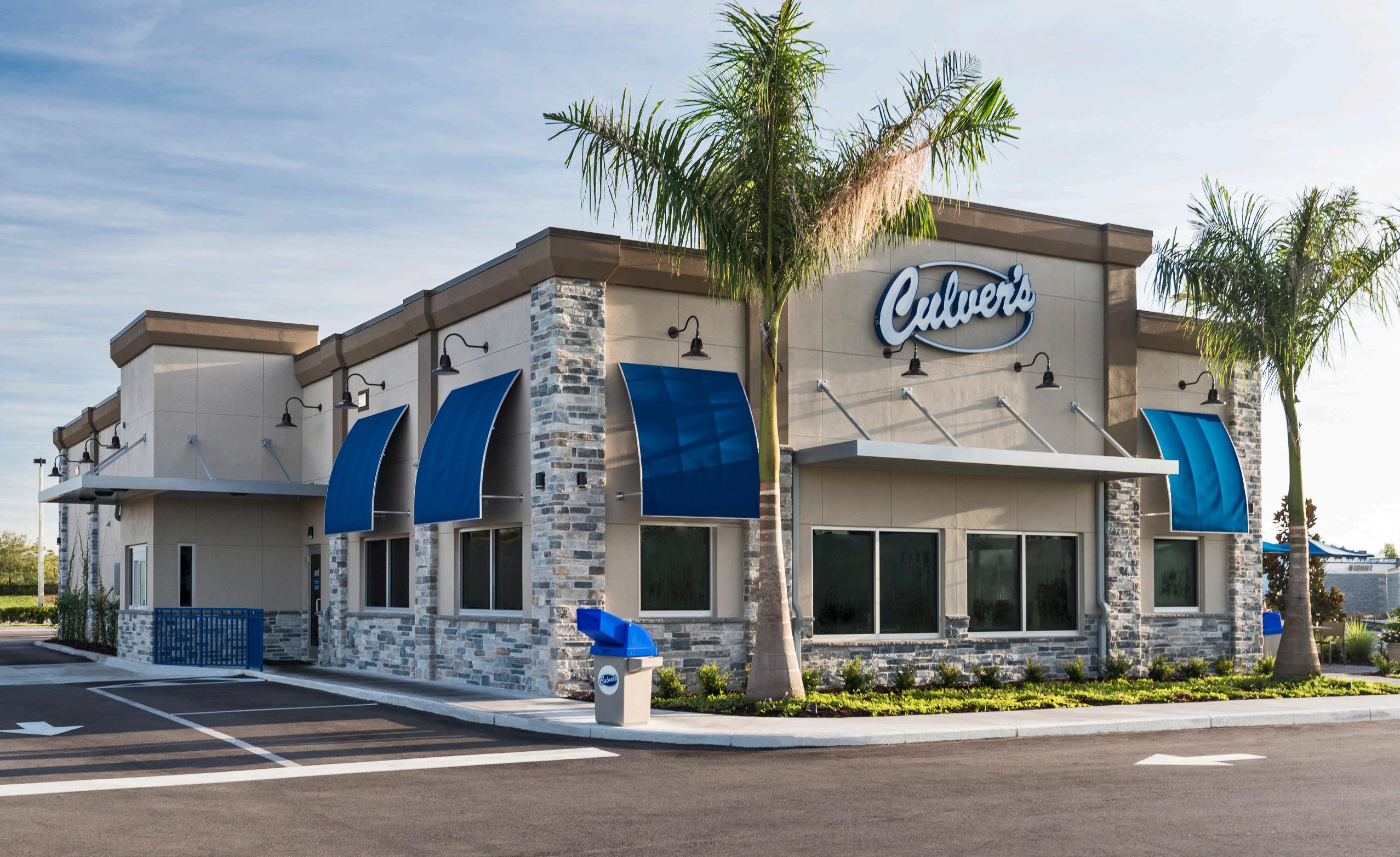
NAPLES,
Value:
client Naples
architect Jason
Architect
key members AJ Bremerman | Estimator/Project Manager Jon
Superintendent
CULVER’S
FL
$1,451,546 Completed: 2018
Sunset Dreams, LLC Mike Busalacchi Phone: 414.687.1245
P. Tramonte
Phone: 239.549.0997
Dieter |
BUILD completed its second Culver’s in North Carolina. This 4,060 square foot chain restaurant was completed with a full-service kitchen, drive thru, dining area, restrooms, and outdoor seating all tailored to the specific Culver’s franchise requirements. Culver’s is a fast-casual restaurant chain founded in 1984 in Sauk City, Wisconsin. Culver’s is known for their local butterburgers, fresh frozen custard and Wisconsin cheese curds.


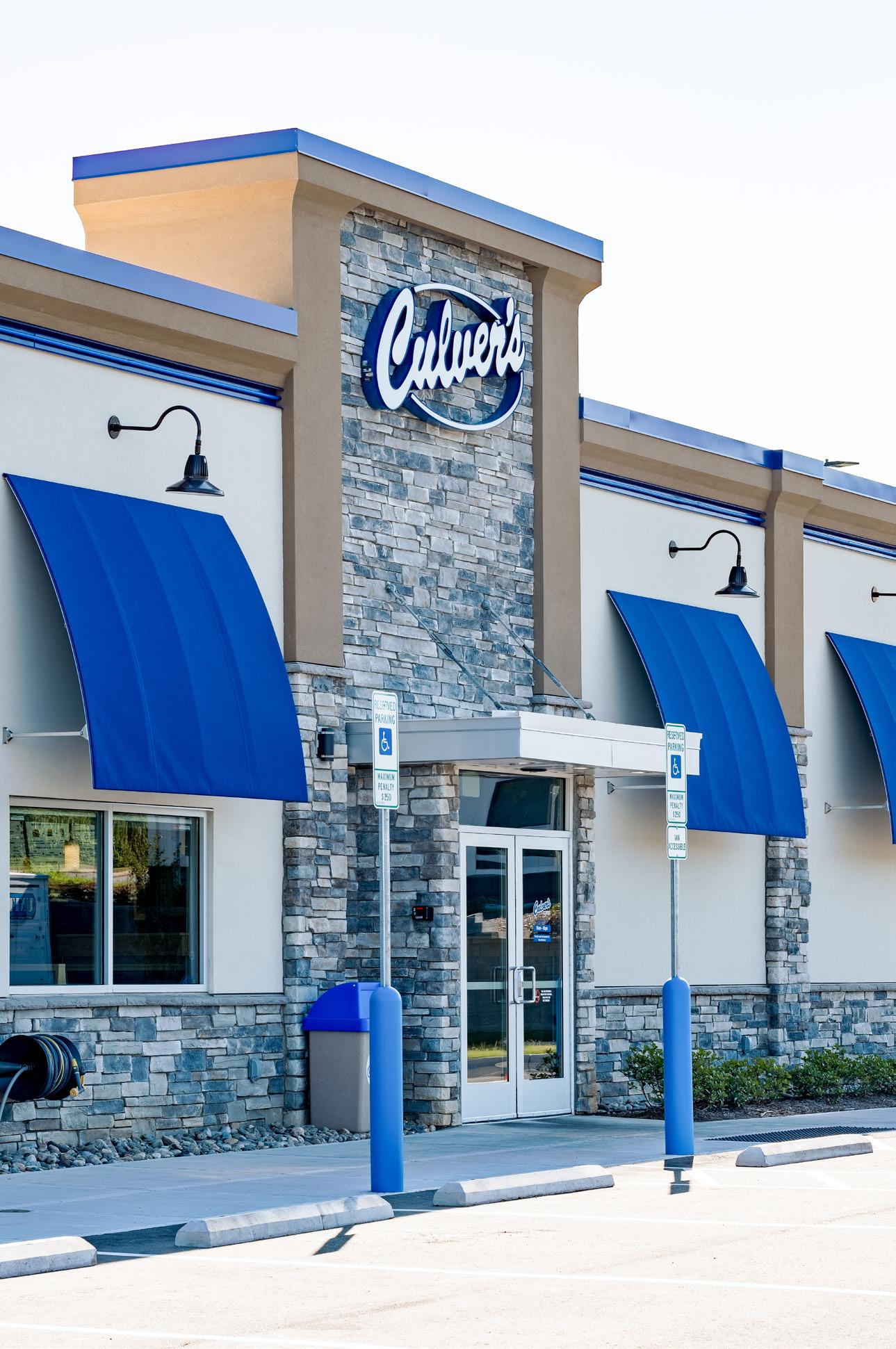
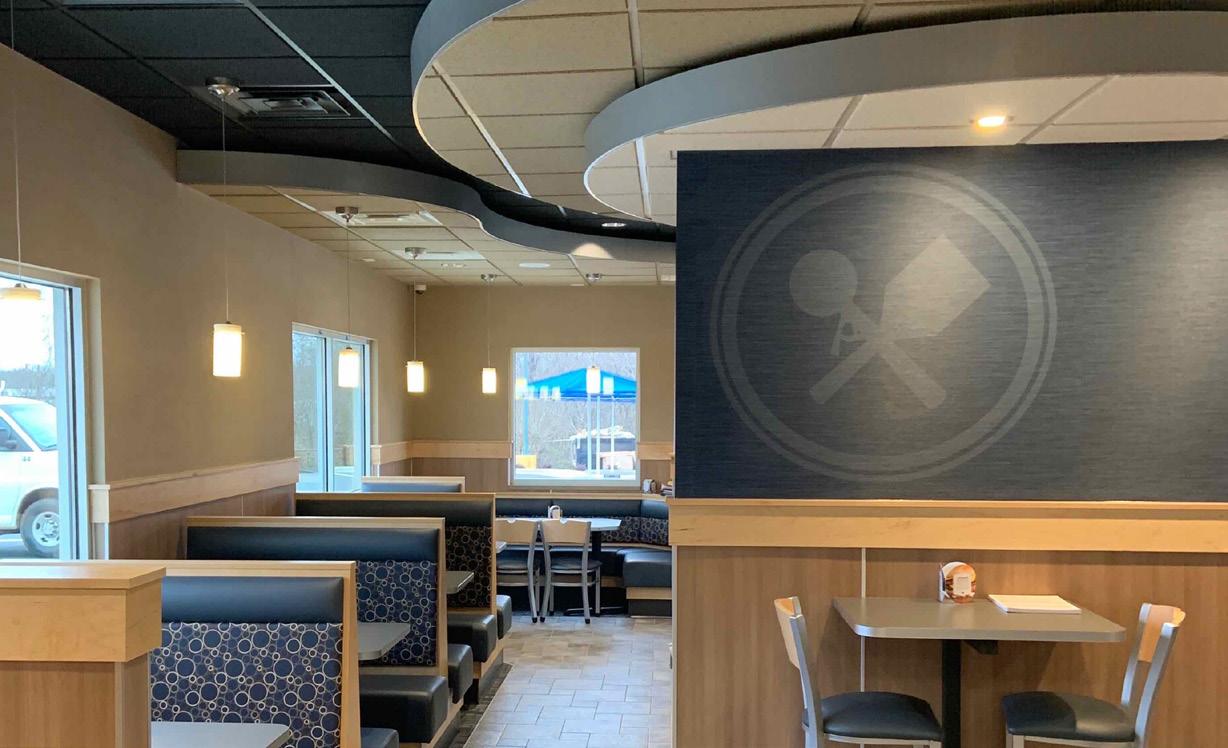

CULVER’S SALISBURY,
Value: $1,890,121 Completed:
client SNC Burger LLC architect MRP Design Group Phone:
key members AJ Bremerman | Estimator/Project Manager Jon Dieter | Superintendent
NC
2019
770.917.9172
This 7,000 square foot restaurant was the last build in a fully occupied building at the Gulf Coast Town Center in Fort Myers, Florida. This new concept restaurant was complete with a beautiful full service bar, commercial kitchen, and dining areas. BUILD maintained excellent neighbor and landlord relationships as always.


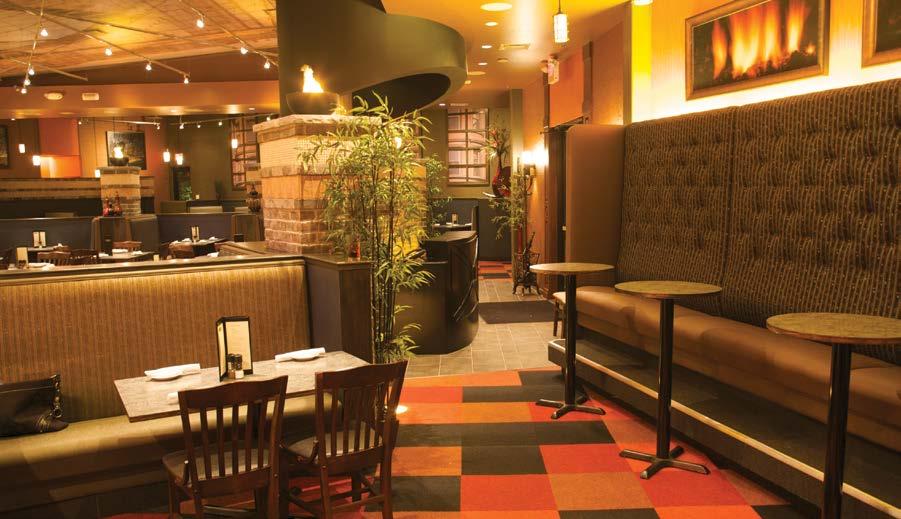
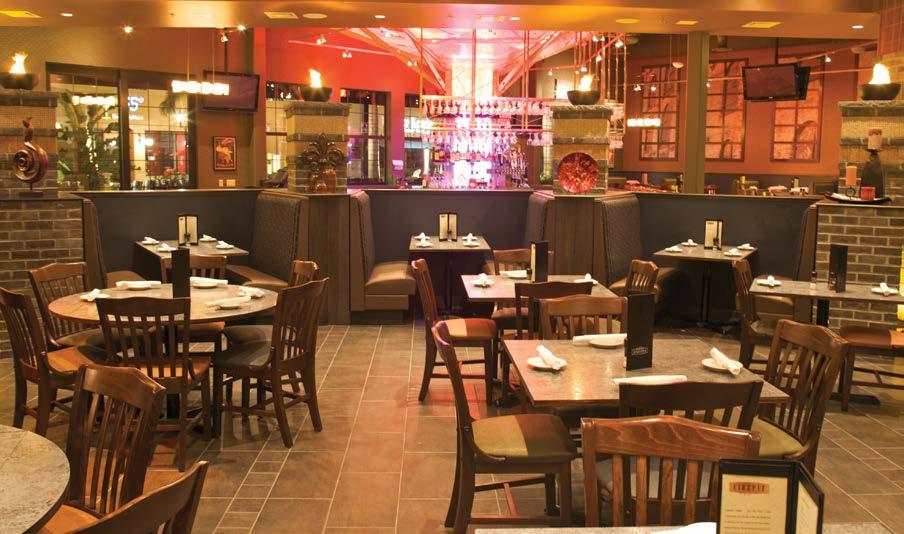
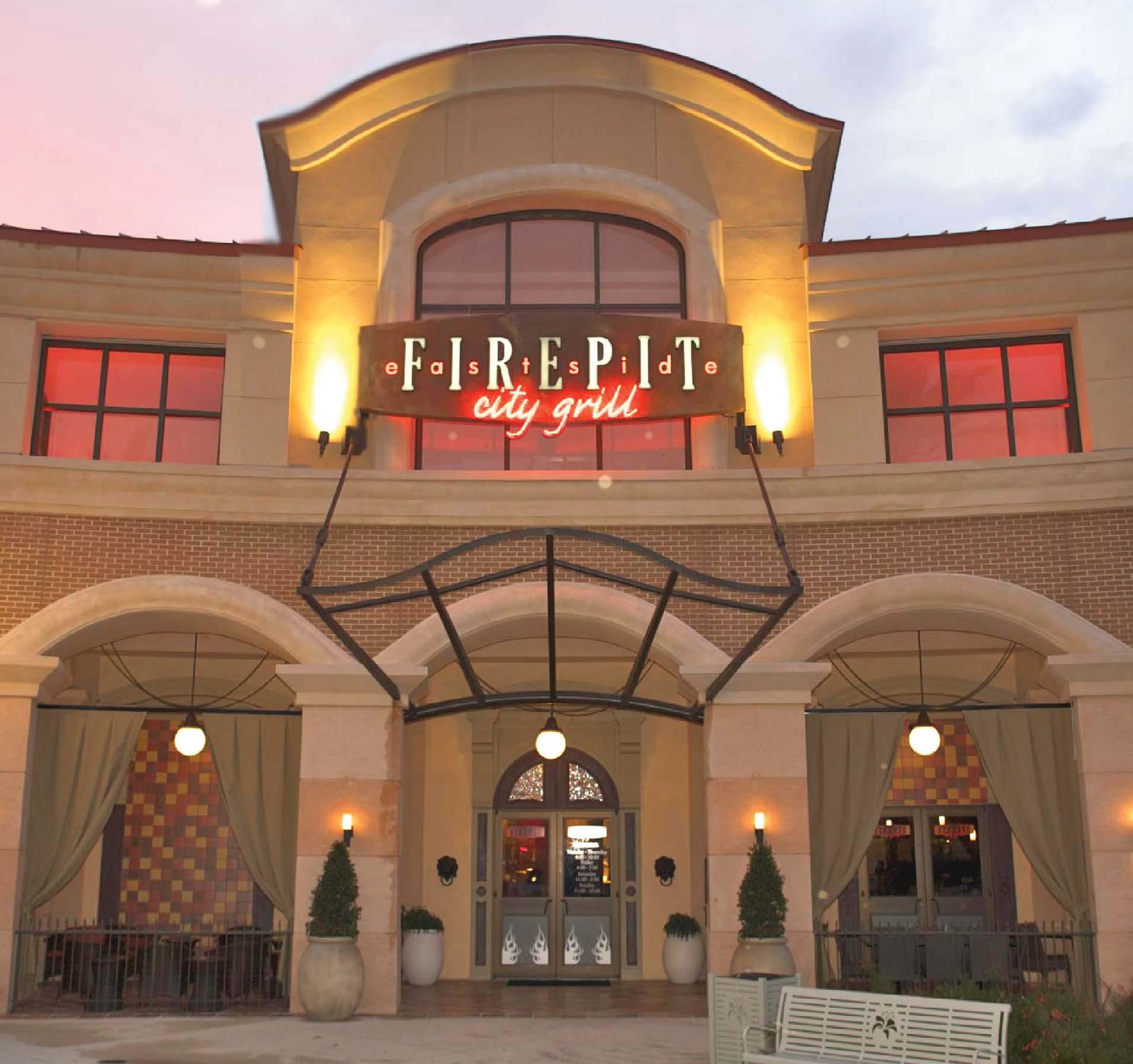
FIREPIT RESTAURANT
Value: $1,043,000 Completed:
client Firepit Pizza and BBQ, LLC Richard
Phone:
architect CYA Design Collective Cal Young Phone:
key members Jay Howard | Principal in Charge Jay Howard | Estimator/Project Manager Mike Phillips | Superintendent
FORT MYERS, FL
2008
Osborne
239.898.7690
214.957.0977
naples, fl

An interior expansion that doubled the size of the cafe by taking over the adjacent unit to the existing cafe and connecting it to Naples Cyclery. Fit & Fuel cafe and tap house offers a rustic urban style that welcomes guests with a casual, warm atmosphere. Featuring a 32' concrete bar top, reclaimed wood cabinetry and shelving, indoor and outdoor seating, this space is not only unique in style but also in menu offerings. An exclusive feature within the Cafe is the state-of-the-art Fit Studio with a rotating fit platform located inside a re-purposed shipping container. The Retul Bike Fit System is the only one of its kind in SW Florida.


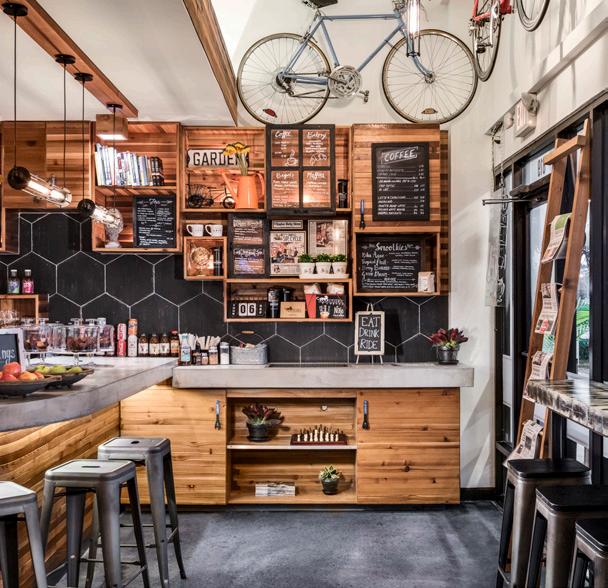
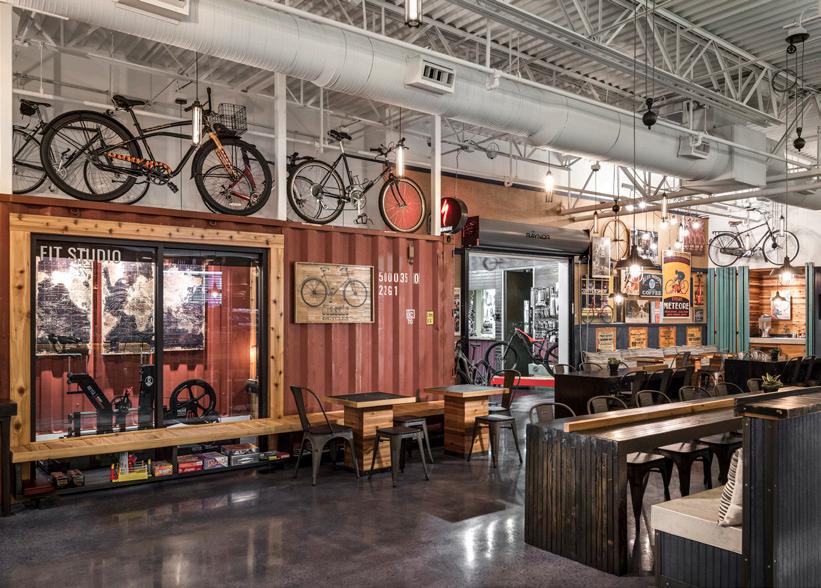
Value: $354,964 Completed: July 2018 client Fit & Fuel Cafe Phone: (239) 514-3333 architect Firm: Gutierrez & Lozano Architects Phone: (954) 321-3442 key members Scott McConnelee | Estimator/Project Manager Jon Dieter | Superintendent
& fuel cafe
fit
Renovation of existing 7,500 square foot restaurant. The project included new dining room finishes, relocation of the bar area, and a renovated server station. In addition, new décor was added to match the Hurricane Grill & Wings franchise standard, as well as updated electrical and beverage systems and new flooring throughout.



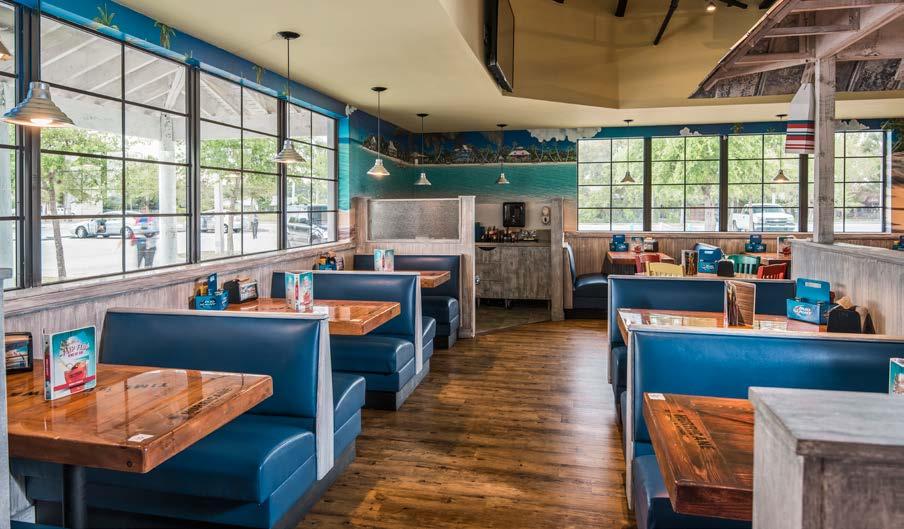
GRILL & WINGS
Value:
client
architect RJS
Jordy
key members Jay
Charge Ken
Manager Randall
HURRICANE
CAPE CORAL, FL
$122,000 Completed: 2014
Cape Wings, Inc. Dave Witker Phone: 561.704.5339
Architects, Inc.
Sopourn III, AIA, NCARB Phone: 954.753.0018
Howard | Principal in
Smith| Estimator/Project
Jacobson | Superintendent


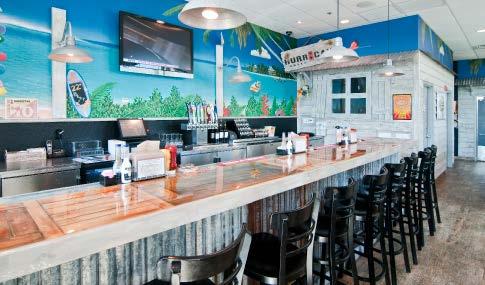
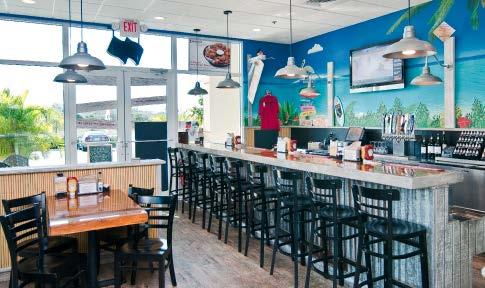

HURRICANE GRILL & WINGS NAPLES, FL Value: $195,000 Completed: 2007 client Naples Wings, LLC Dave Witker Phone: 561.704.5339 architect Crossroads Architecture, Inc. Niki Norton-Gozdz Phone: 772.287.7330 key members Jay Howard | Principal in Charge Jay Howard | Estimator/Project Manager Mike Phillips | Superintendent Renovation of existing 1,484 square foot restaurant. Project completed with full service bar, dining area, and server station all with finishes to match the décor of the Hurricane Grill & Wings franchise standard.
Renovation was completed to an existing diner that consisted of an addition of approximately 760 square feet under air of indoor dining space. This unique structure features custom wall elements, a spacious skylight, and a horizontal bi-fold waterproof Raynor solarban glass garage door. A new beam trellis was installed over the corridor between the two buildings.

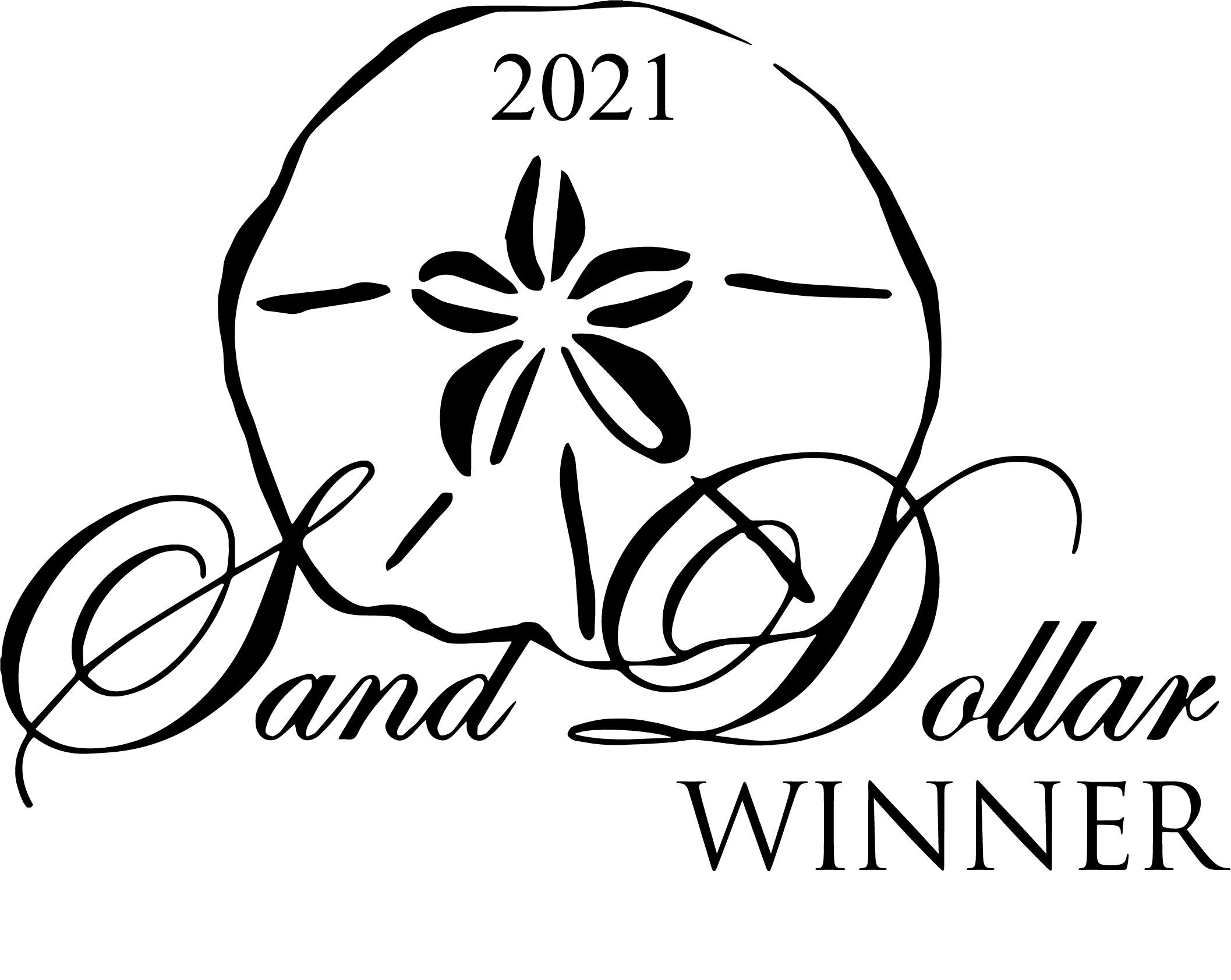
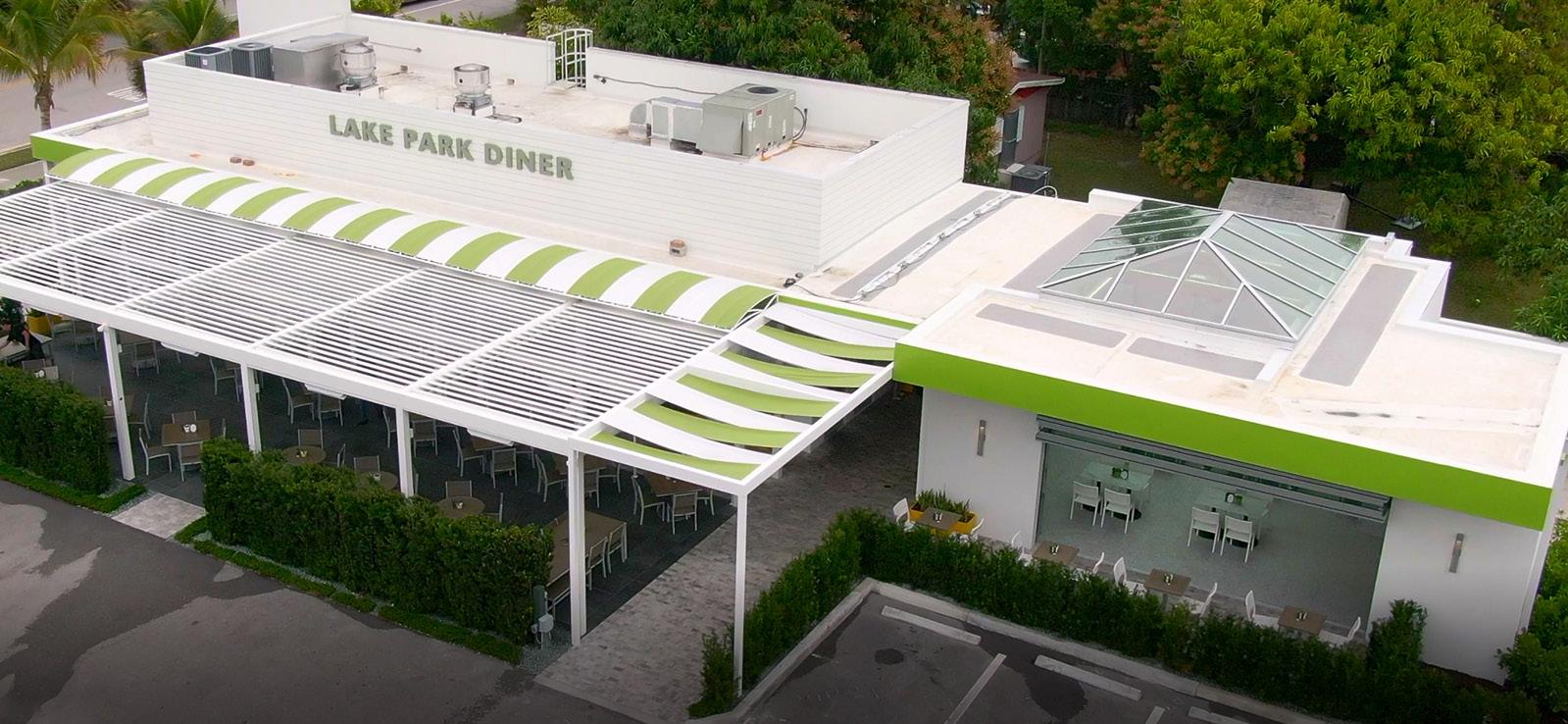
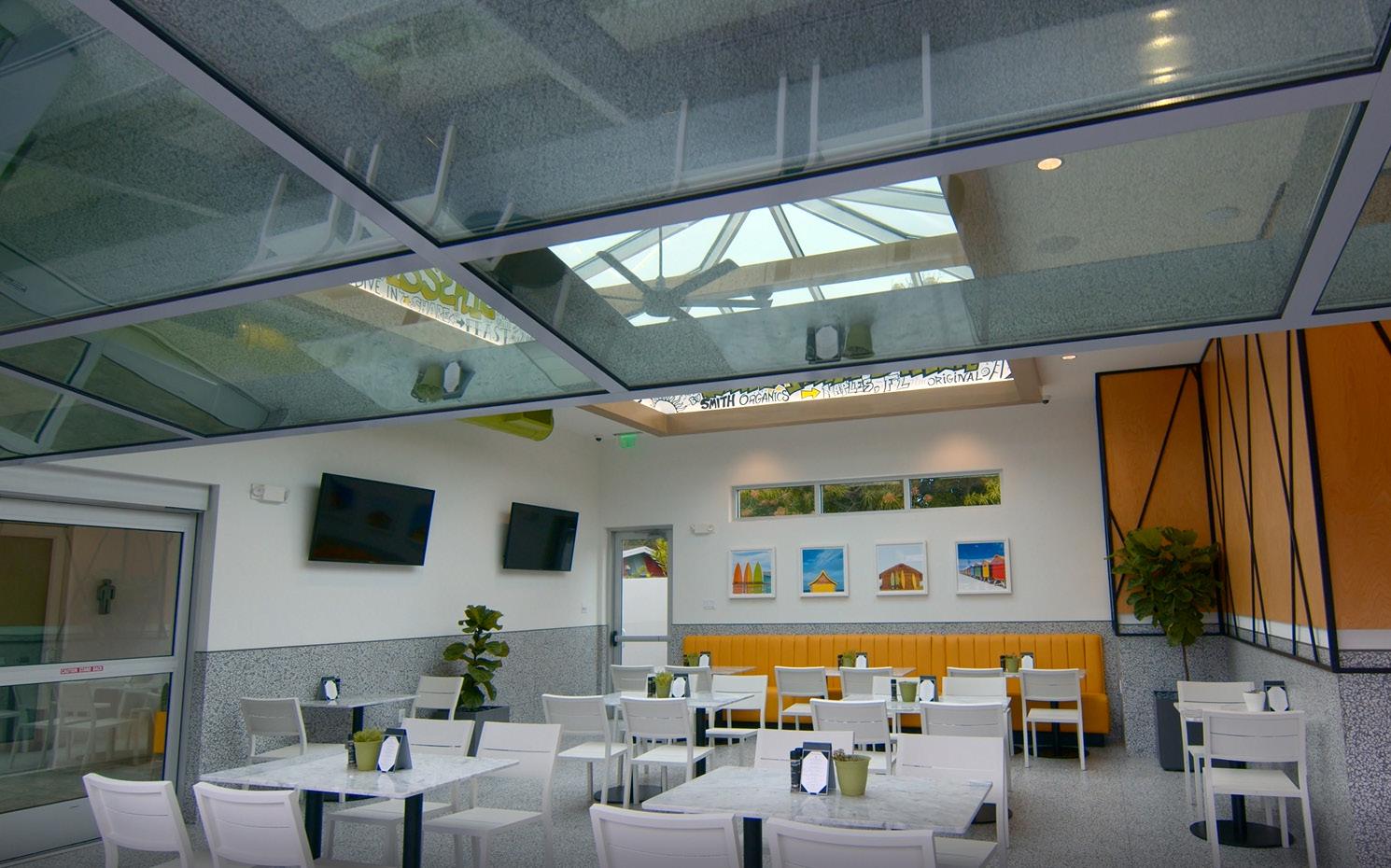

LAKE
DINER
Value: $644,000 Completed: December 2020 client Markit LLC architect MHK Architecture & Planning Phone: 239.331.7092 key members AJ Bremerman | Estimator/Project Manager Craig Tallaksen | Superintendent
PARK
NAPLES, FL
This was the last build in a fully occupied building in Tampa, Florida. The high end finished chain restaurant is 6,700 square feet. Excellent neighbor and landlord relationships were maintained throughout the project to make a seamless transition for the new owners and surrounding operating businesses.

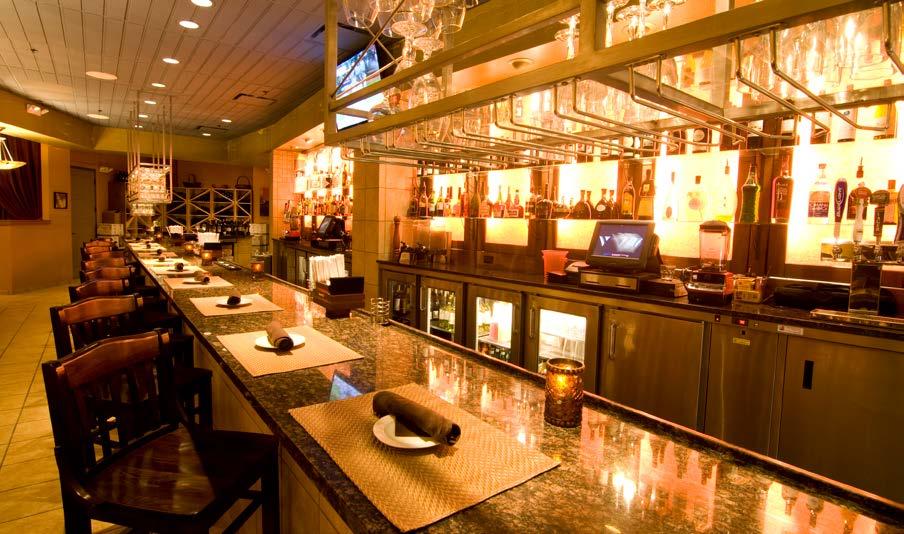

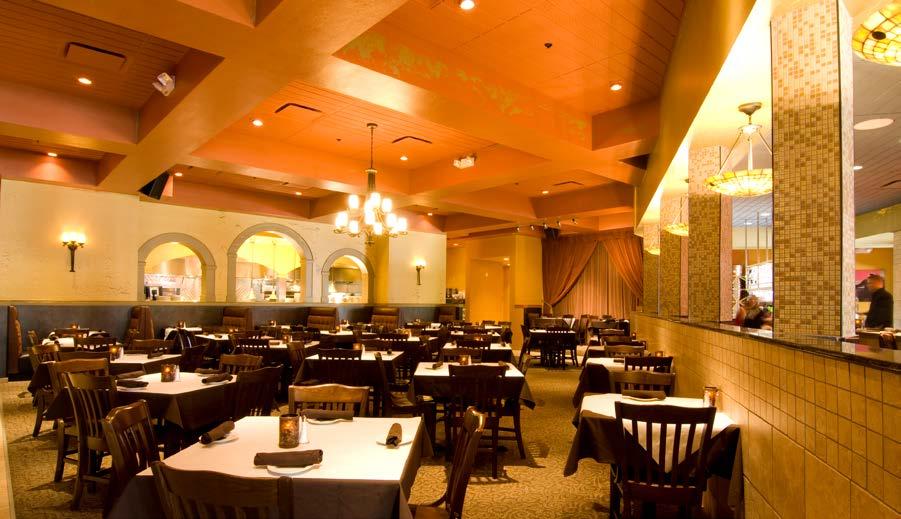
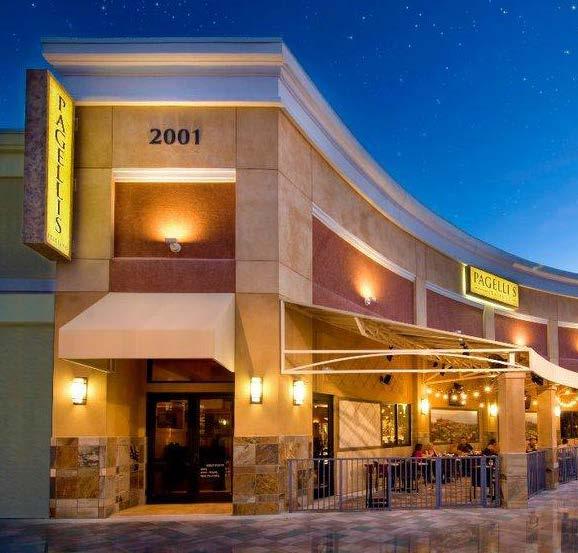
PAGELLI’S RESTAURANT
Value: $900,000 Completed: 2010 client Pagelli’s Restaurant Tampa, LLC Richard Osborne Phone: 239.898.7690 architect CYA Design Collective Cal Young Phone: 214.957.0977 key members Jay Howard | Principal in Charge Jay Howard | Estimator/Project Manager Mike Phillips | Superintendent
TAMPA, FL
Beautiful high end coffee shop built at the upscale Mercato Shops in Naples, Florida. Complete with a full and functional service counter for the Second Cup baristas, multiple lounge and dining areas for guests, and finished with floor to ceiling exterior windows for a modern and stylish feel.

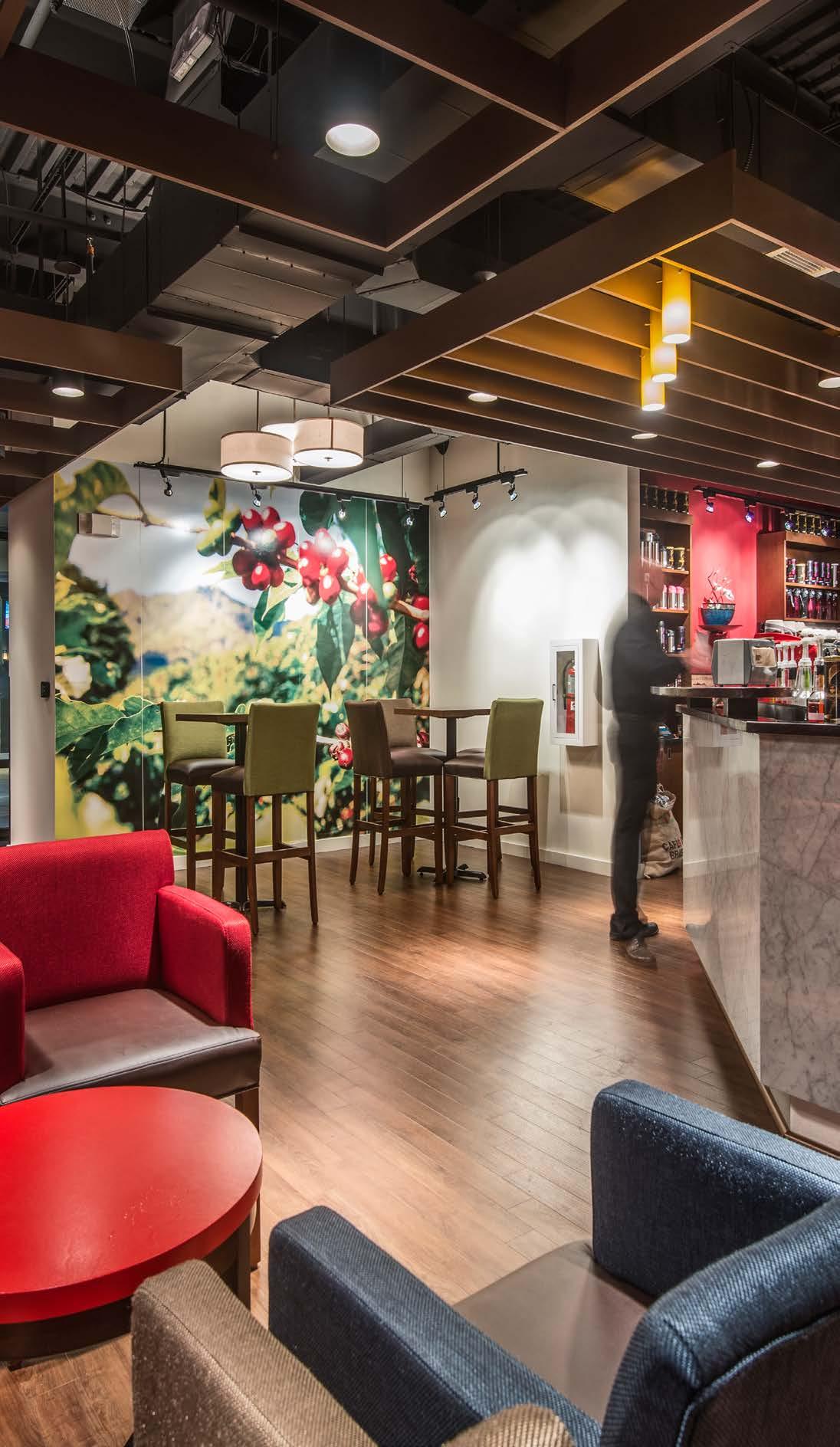


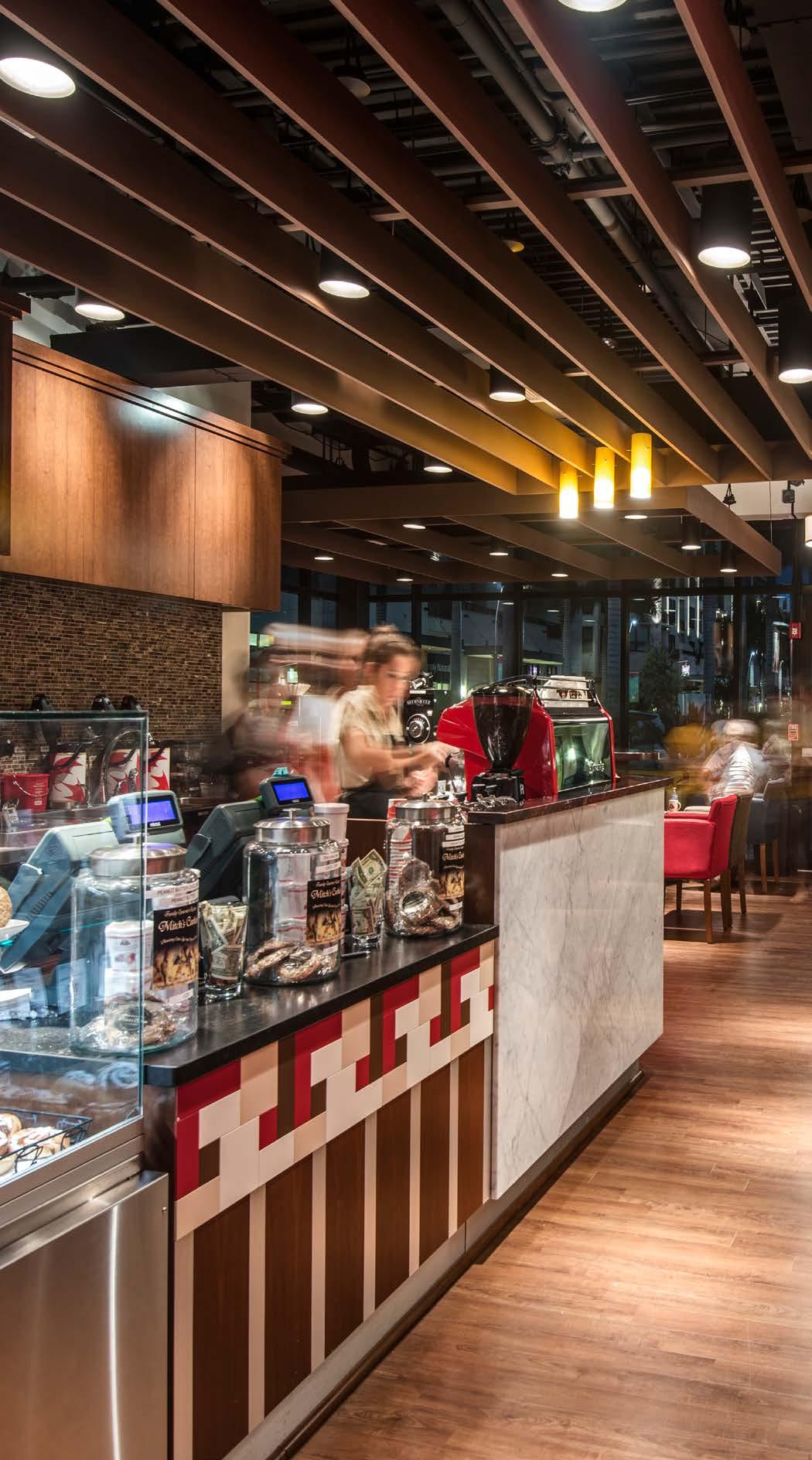

SECOND CUP NAPLES, FL Value: $231,000 Completed: 2013 client SC Mercato, LLC Steven Somerville Phone: 905.825.5807 architect Steven E. Myott Architect Phone: 561.734.7034 key members Jay Howard | Principal in Charge AJ Bremerman | Estimator/Project Manager John Stuesser | Superintendent
truluck’s Naples, fl


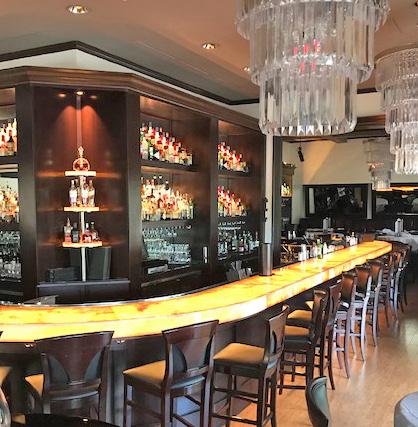
A complete renovation was made to this luxury seafood chain with design by Stofft Cooney Architects. The main entrance was remodeled with a new canopy and supporting structure, Brazilian Cherry adorns the ceiling of the entry to the restaurant with Texas Shell stone walls. A new window enclosure was installed at the patio facing 4th Avenue South. The interior features new flooring, paint, lighting and cabinetry/ woodwork throughout. The bathrooms were updated with new vanities, mirrors, lighting, flooring, ceiling, paint and wall tile. This project was done in just three weeks as the Owner had a deadline for when the renovation needed to be completed.
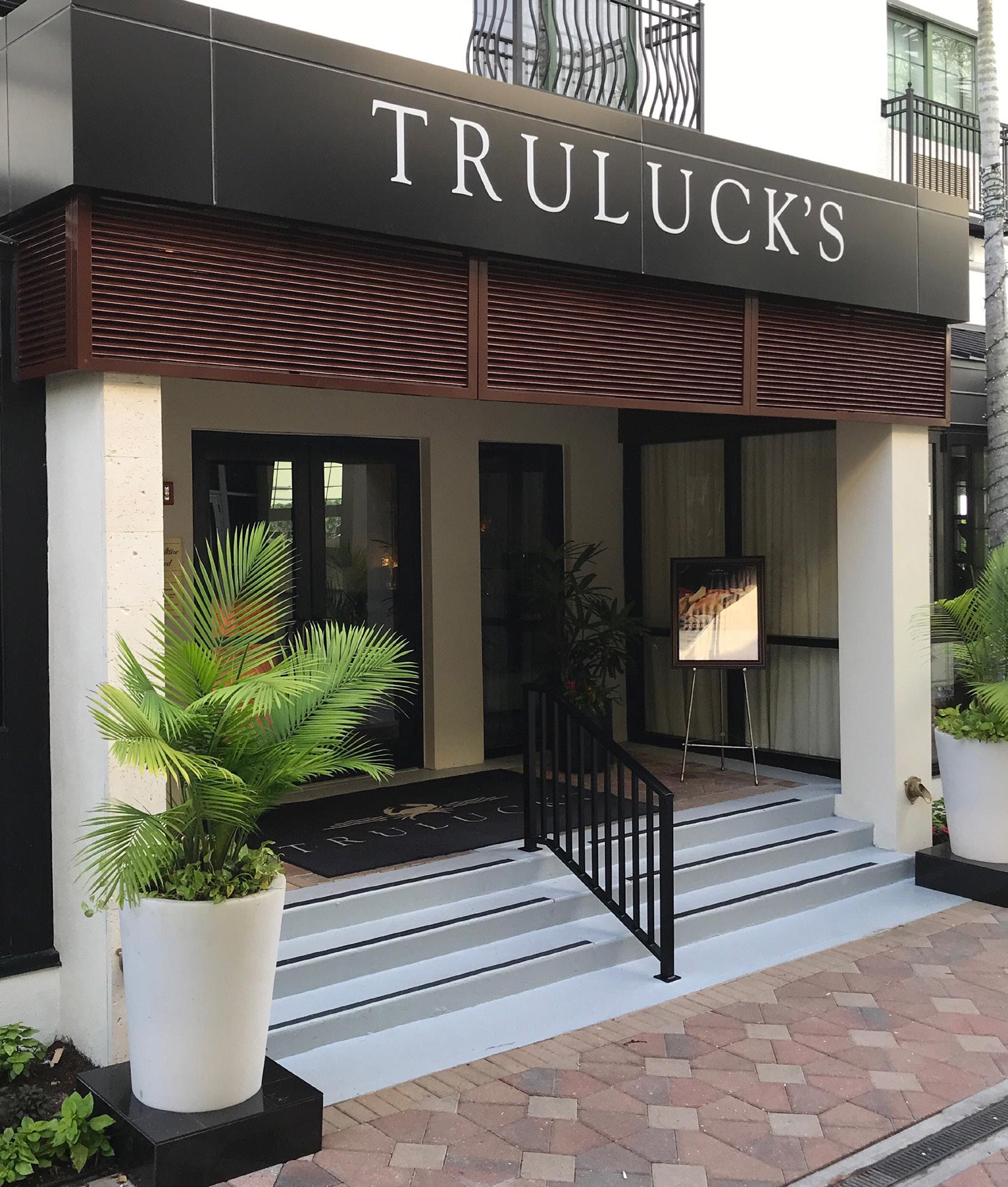
Value:
Completed:
client
architect
key members Bill Gaston | Principal
Charge Nick
| Estimator/Project Manager Craig
|
Jon
$641,000
October 2018
Truluck’s Seafood, LLC
Stofft Cooney Architects Phone: 239.262.7677
in
Walker
Swiger
Superintendent
Dieter | Superintendent
THAI UDON CAFE
NAPLES, FL
Located on 5th Avenue, this 2,800 square foot space transitioned from a small office layout to an open restaurant floorplan featuring a full commercial kitchen, restrooms, dining room, outdoor seating, and bar. Previously a financial office, total configuration of all electrical, mechanical, plumbing, fire sprinkler, and fire alarm placement was required to renovate this existing tenant space into Thai Udon Cafe. A Euro-Wall C3 Aluminum folding door with stacking system was installed to allow for indoor/outdoor seating. A comprehensive renovation transformed the drab financial space into a beautiful open modern atmosphere for guests to enjoy modern Thai and Japanese delicacies.

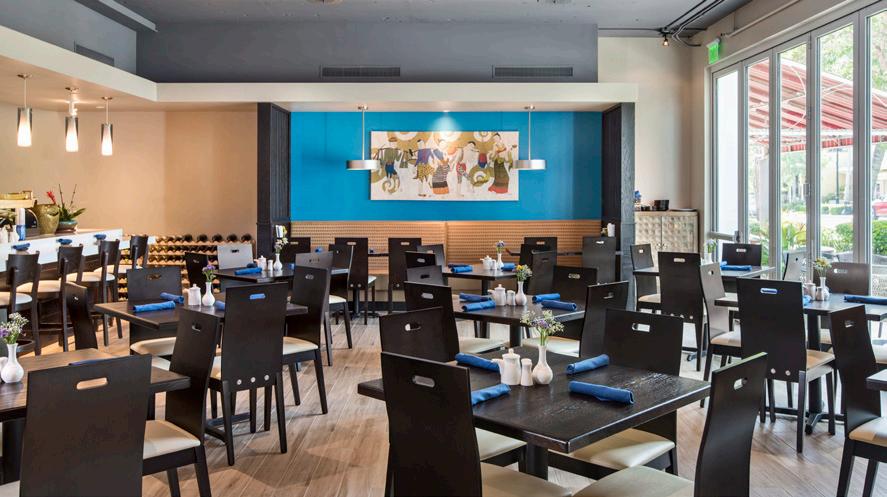
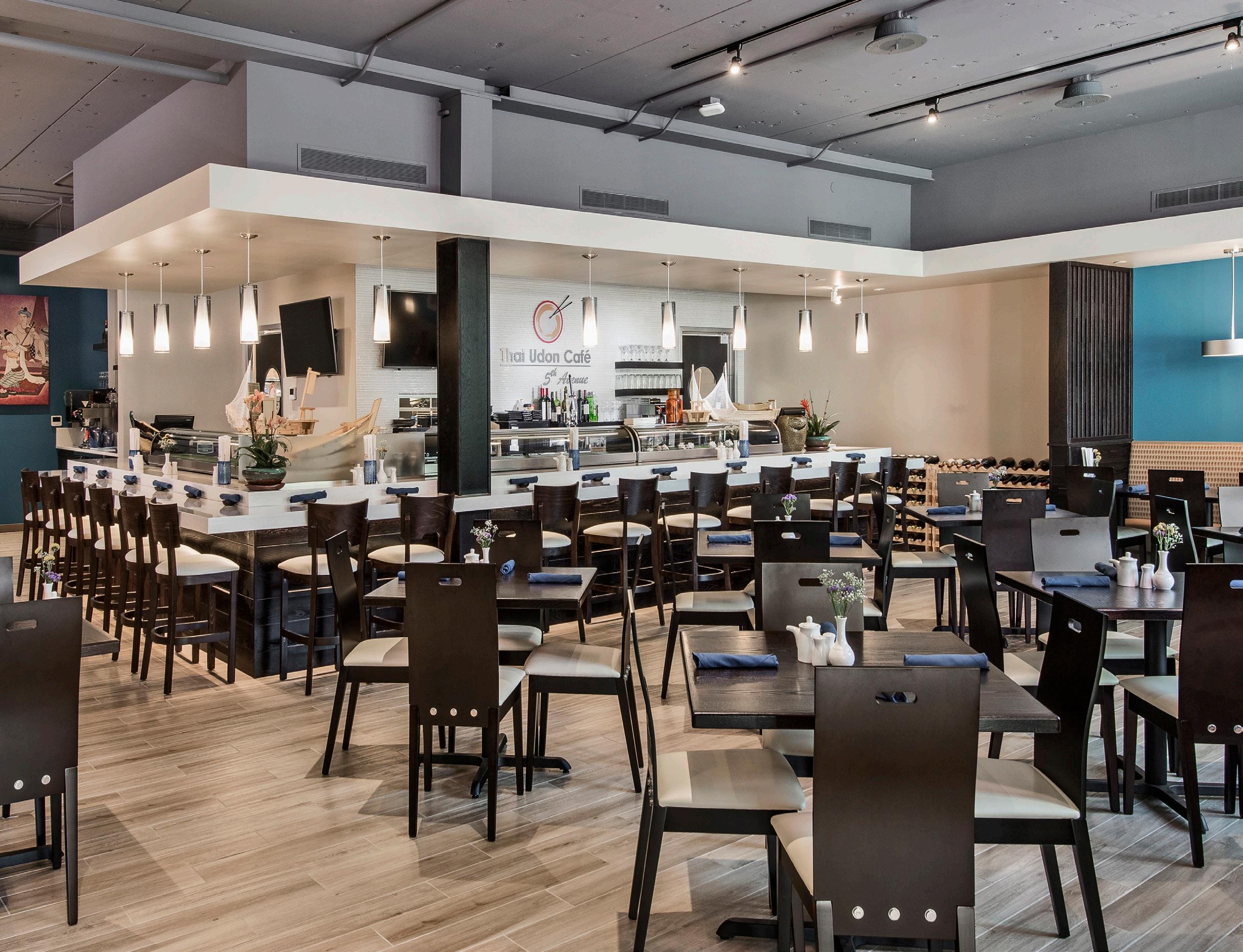


key members
Value: $615,000 Completed: 2016 client Thai Udon Cafe, Inc. 409 5th Ave South Naples FL 34102
Jay Howard | Principal in Charge Ken Smith | Estimator/Project Manager Jacob Rodden | Superintendent
project was a 1,500 square foot interior build-out of the Tropical Smoothie Café at Colonial Square in Fort Myers, Florida. This was a special build as it marked Tropical Smoothie’s 300th location throughout the United States.

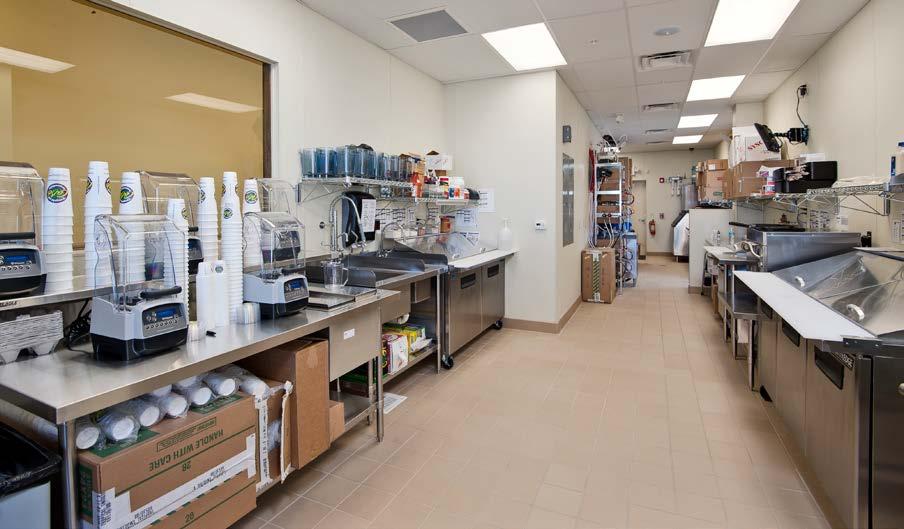
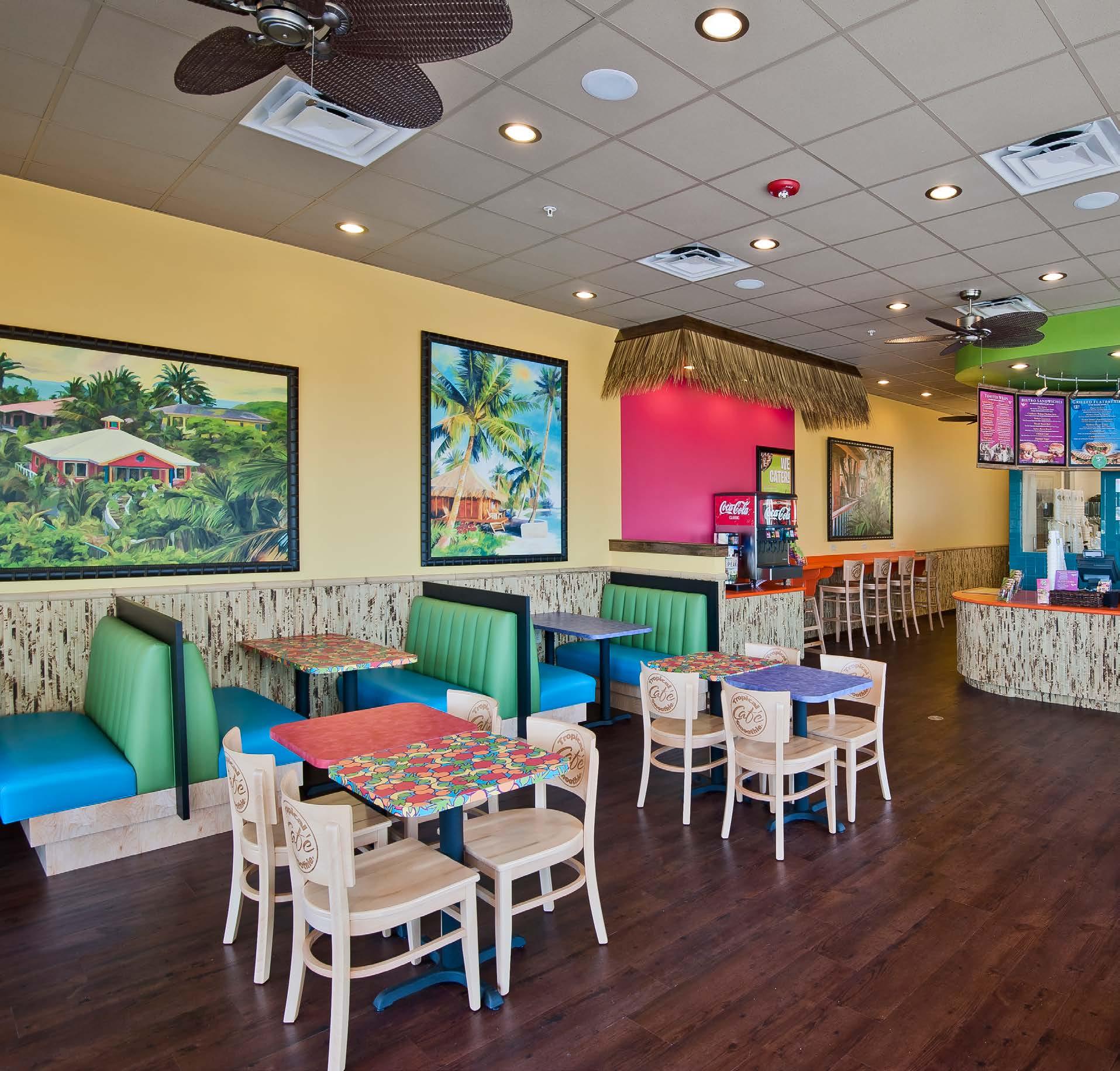

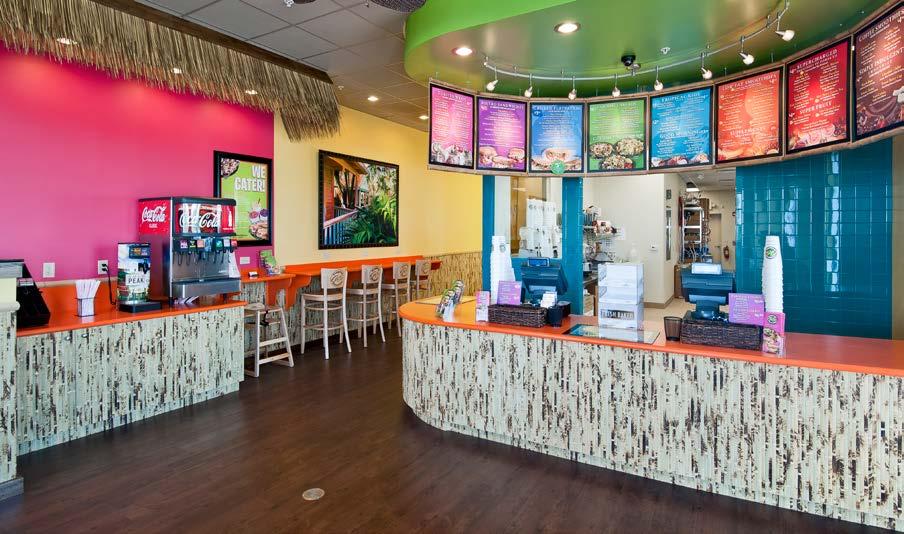
TROPICAL SMOOTHIE CAFE
FL Value: $115,000 Completed: 2011 client Tropical Smoothie of Fort Myers, Inc Andrew Jessen architect Don Stevenson Design, Inc Don Stevenson Phone: 239.304.3041 key members Jay Howard | Principal in Charge AJ Bremerman | Estimator/Project Manager AJ Bremerman | Superintendent
FORT MYERS,
This
Modeled after modern day speakeasies, this elevated chic cocktail lounge was designed to give the feel of a five-star bar with a tropical twist. More of an experience rather than a conventional bar, the owner envisioned the cocktail list to read like a round the world trip with a menu allocated by continent.


Hand painted jungle mural wraps around the lounge’s interior, crowned with a gold ceiling, dark wood walls, green velvet banquettes, and a horseshoe shaped honey onyx bar with mirrors and foliage.
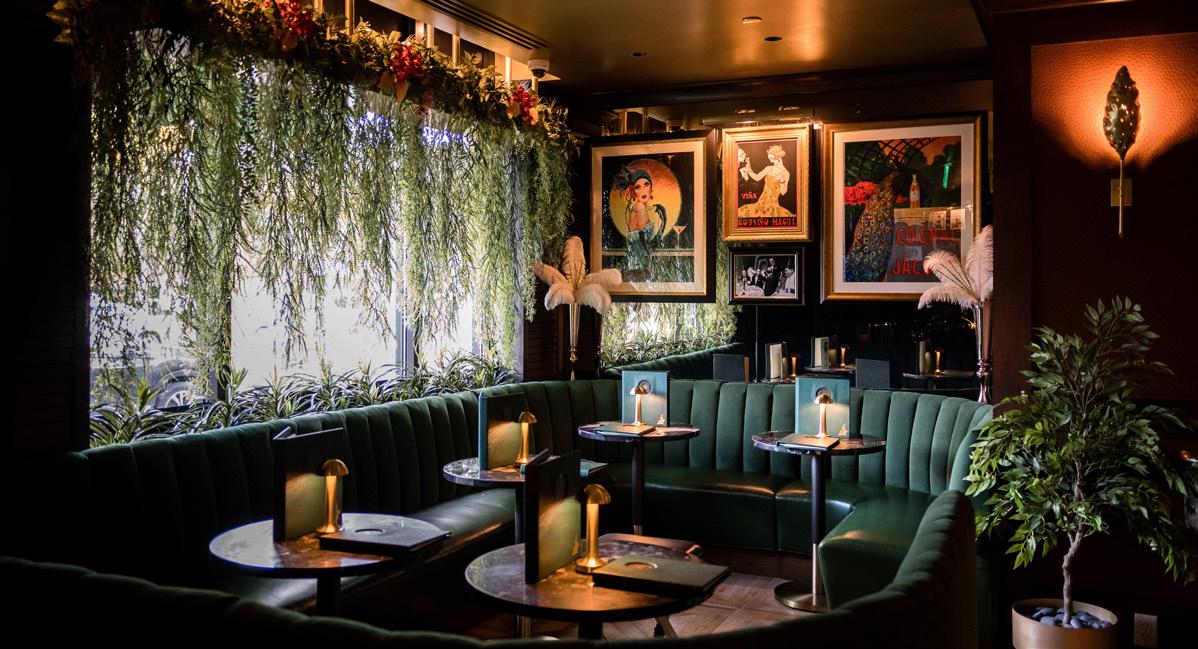
By the banquettes, long white feathers (remnants of the Gatsby New Year’s Eve party) add a touch of Gilded Age glamour while most of the vintage art nouveaupostersnodtopersonalexperienceandplacestheownerhasvisited.
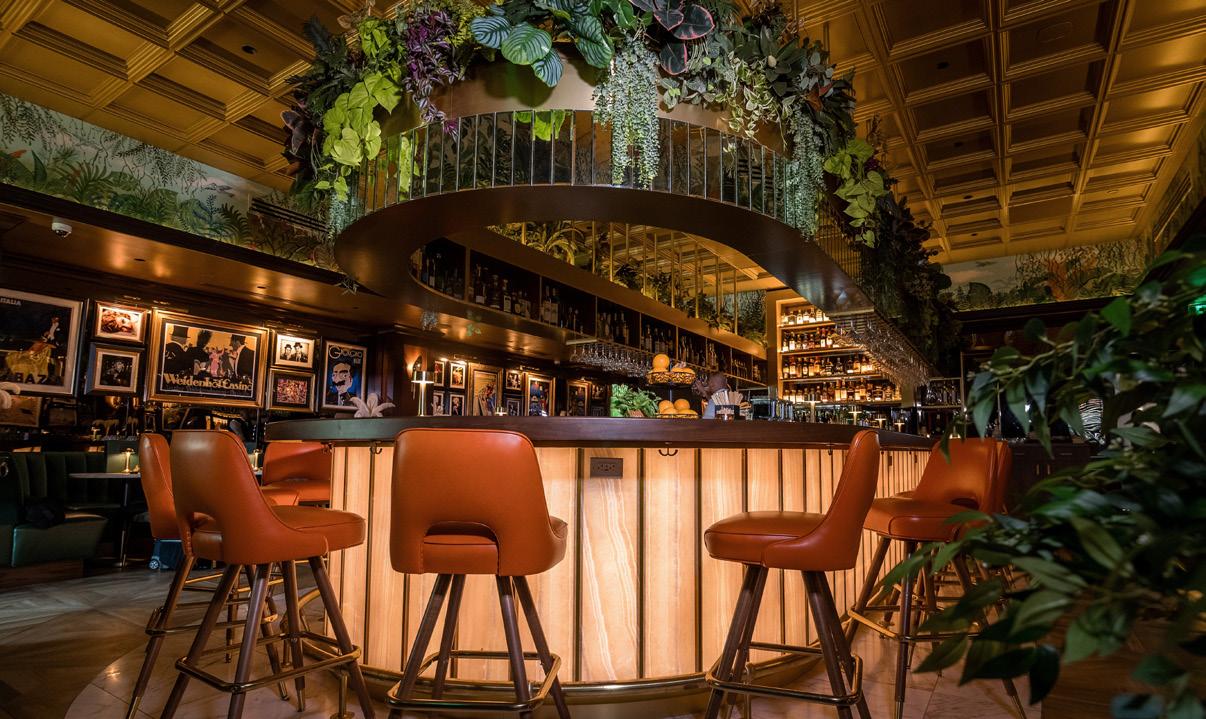
Hidden behind a wall of ivy, The Vine Room is sure to leave a lasting impressionamongst its patrons.
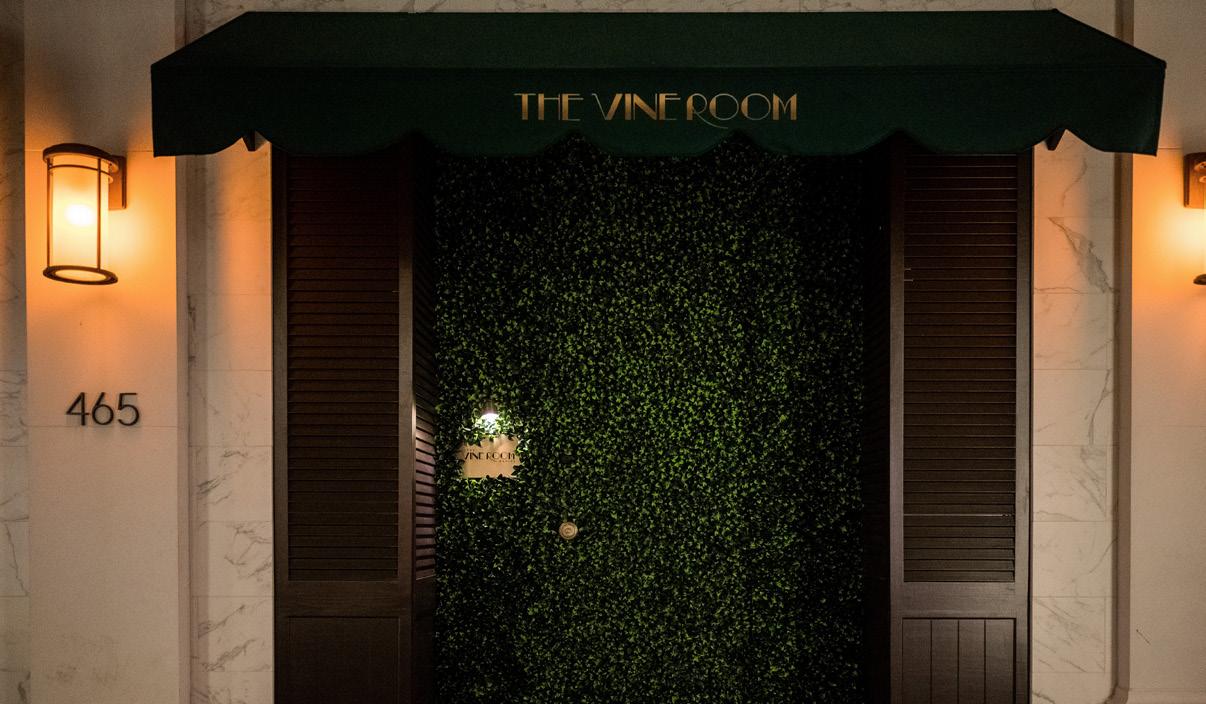
VINE ROOM
Value: $760,000 Completed: February 2022 client Retail at 5th & 5th LLC architect Knauer Incorporated Phone: 847.948.9500 key members Bill Gaston | Estimator/Project Manager Jacob Rodden | Superintendent
THE
NAPLES, FL
New construction of BUILD’s first Zaxby’s. The restaurant is over 3,800 square feet completed with a full service kitchen, drive thru, dining area, and restrooms all tailored to the specific Zaxby’s franchise requirements. The chain, fast causal restaurant is located in the Gulf Coast Town Center shopping plaza.


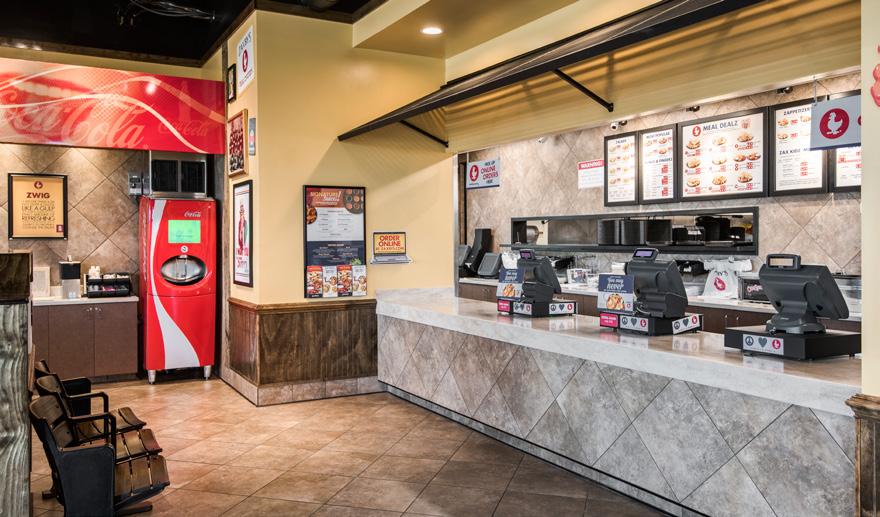

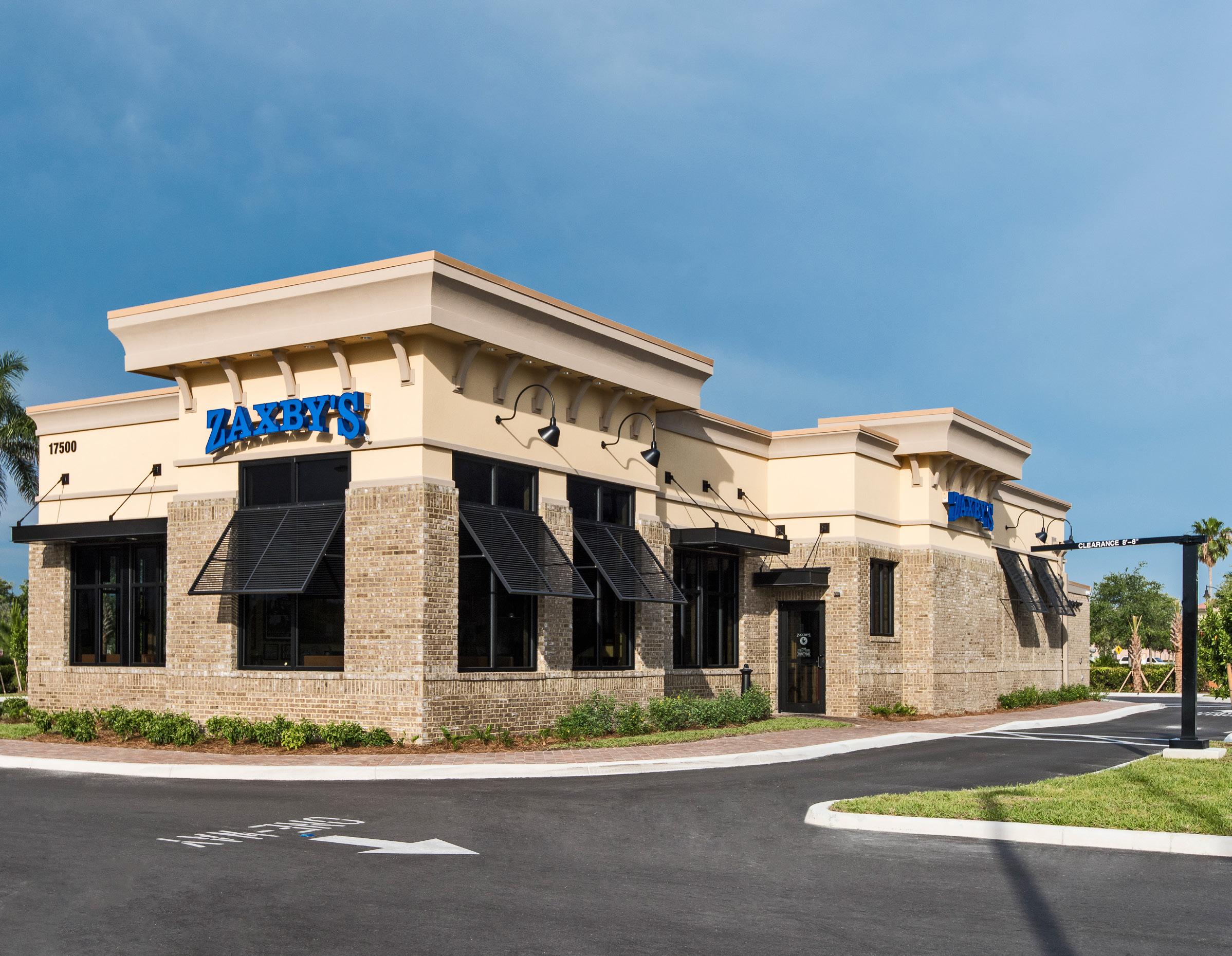
ZAXBY’S FORT MYERS, FL Value: $1,500,000 Completed: 2016 client Deklam Divas, LLC architect MRP Design Group Phone: 770.917.9172 key members Jay Howard | Principal in Charge AJ Bremerman | Estimator/Project Manager Jon Dieter | Superintendent
BUILD from the core
BUILD has constructed a solid reputation by sticking to our core values of:
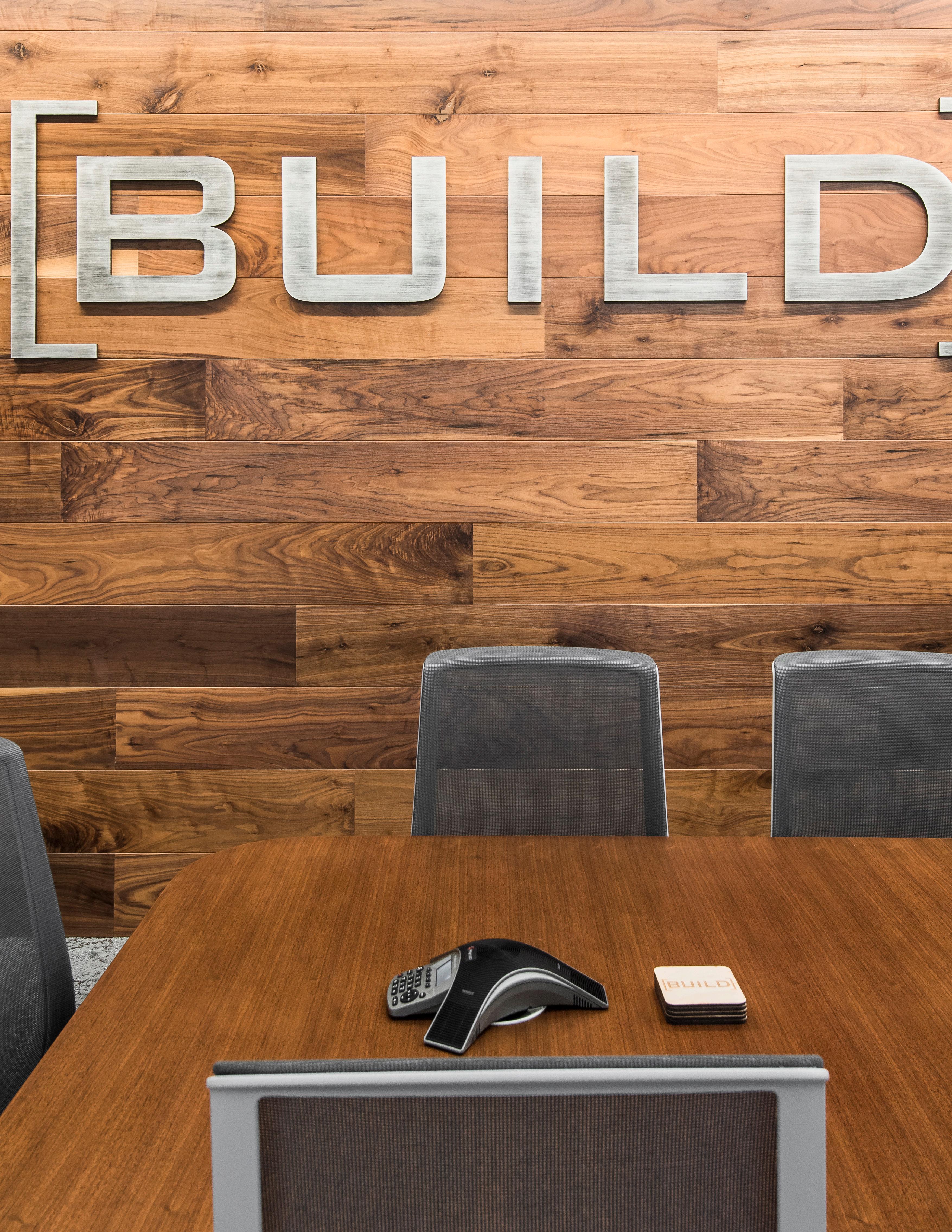
HONESTY EXCELLENCE & QUALITY COMMUNITY LONGEVITY CHARACTER
Since inception, we have made it our mission to not just create the highest quality spaces, but also to base everything we do on the need for lasting excellence. BUILD is known to be a company that is committed to excellence, always – in the relationships we build, in the process we employ, in the materials we use and the people we hire. Each of BUILD’s core values is an ethic that must be constant and infinite in order to stay true to its meaning.
“Since BUILD frames the construction process around the customer, there is no possible way we can do this without honesty and good character. The relationships we make stay long after we’ve signed off on a project, and this is because we promote excellence not just in the structures we build, but in the people we work with.”
-
William Gaston & Jay Howard Principals and Founders of BUILD, LLC.
































 Arthrex Headquarters - Renovation | Naples, FL
Arthrex Headquarters - Renovation | Naples, FL

































































































