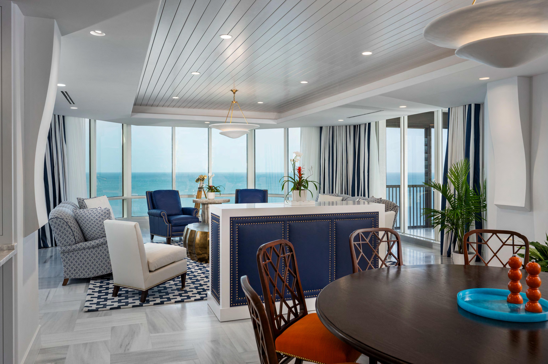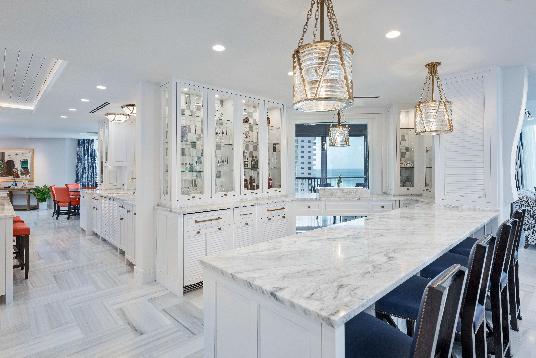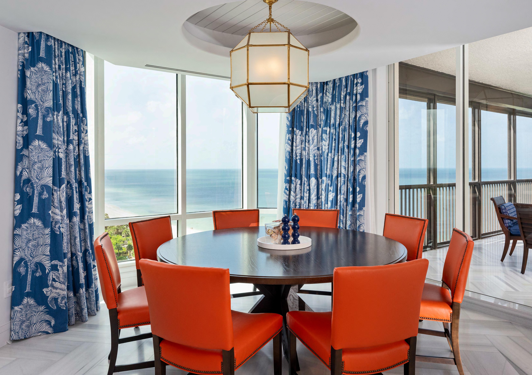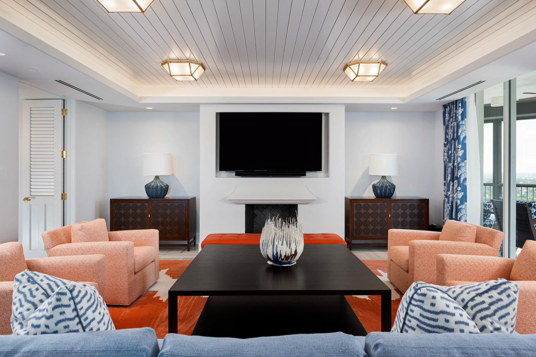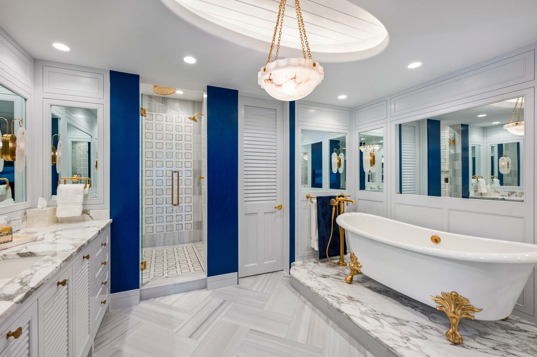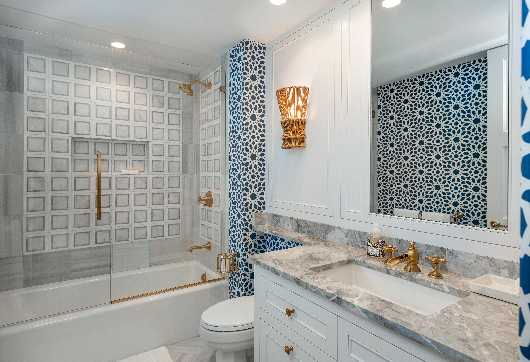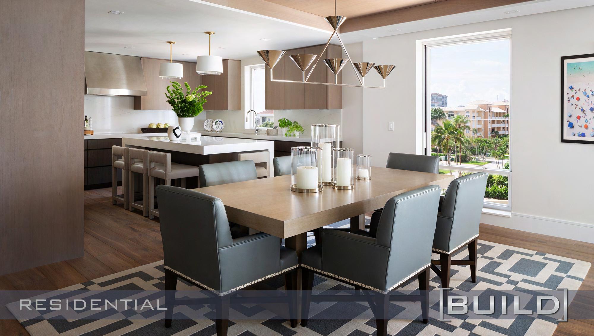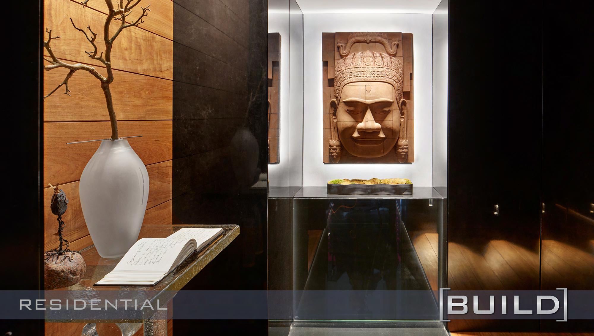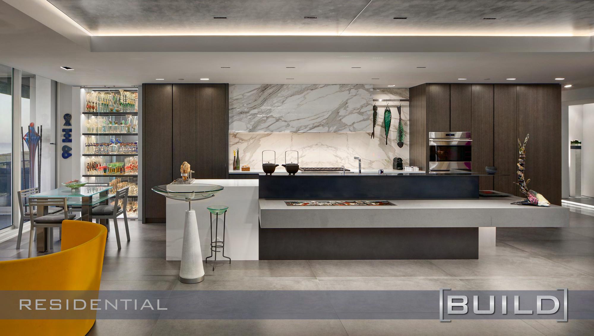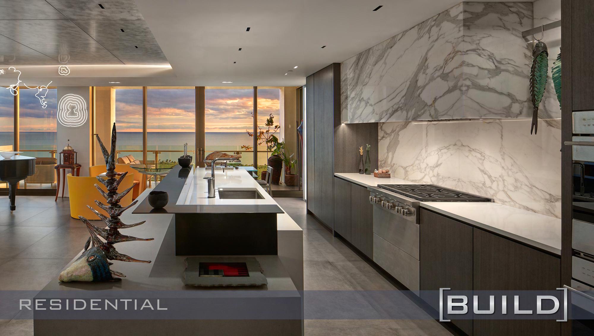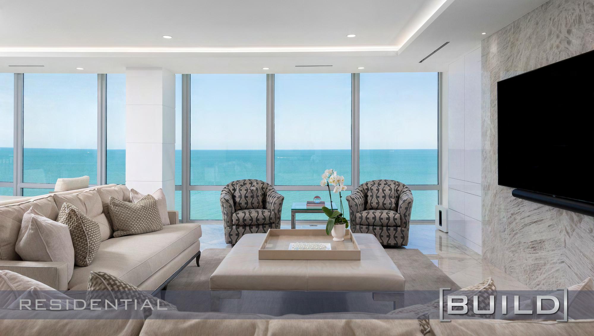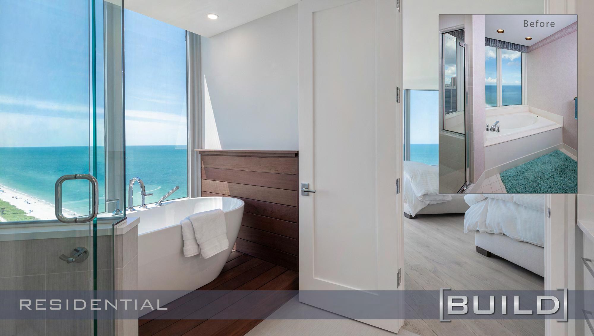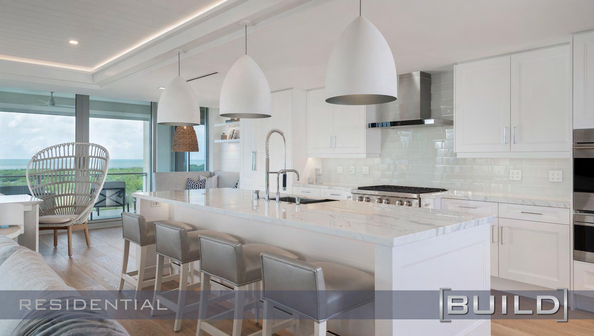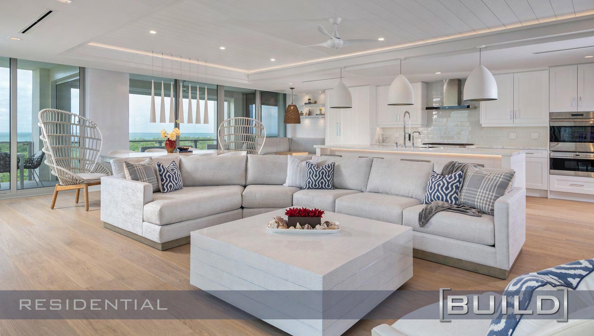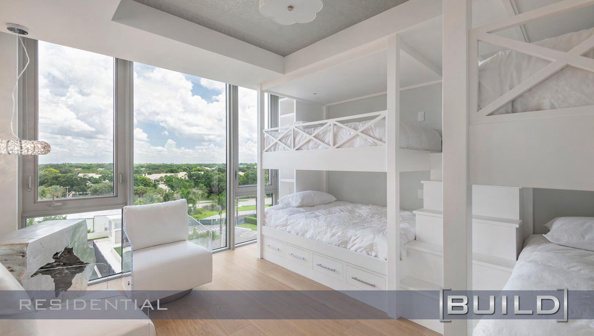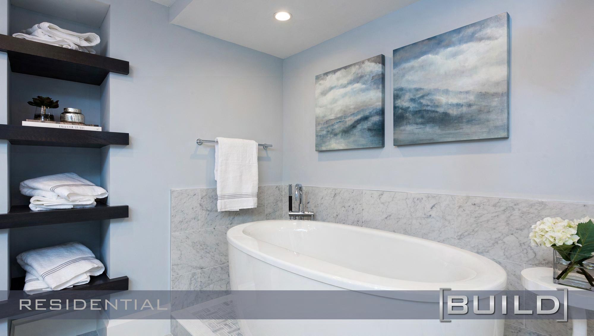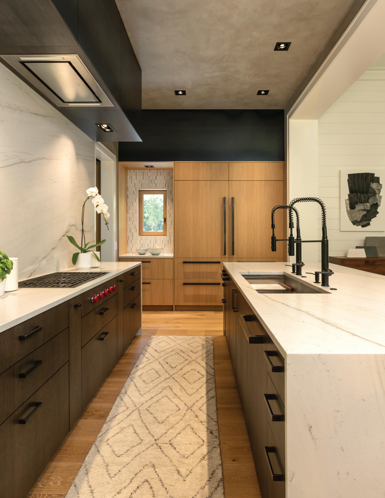

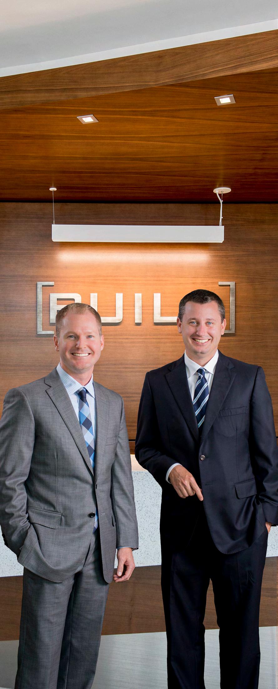




It started with a question: How can we best frame the construction process around the customer?
After all, to construct a house that will live as a home, and to build a commercial space that works, it is imperative to build with first consideration for the people these spaces and structures will surround.
Whether it’s for constructing a commercial building or a luxury residence, the basic formula for success is simple: Build once, well. And we exceed expectations when it comes to this, as superior quality and craftsmanship are evident in every single structure we build. However, it’s the process and the relationships that separate one construction company from another, and we believe this process should be seamless and enjoyable.
We’re not just building structures, here. We are creating unique, lasting spaces - legacies within which individuals deserve to live well and thrive. For commercial and residential clients, alike, we are ultimately constructing a lifestyle which, from day one, needs to be framed around the people living it.
Enter: BUILD.
BUILD ‘broke ground’ in 2006. What started out as a small SWFL construction management firm has grown into a highly esteemed and top ranked company. We maintain an exceptionally diverse project portfolio, thanks to the diversity of our clients. We are a multi-million dollar business – with a myriad of Sand Dollar, Summit, and Aurora awards under our construction belt – and we continue to put the importance of our clients’ experience of the entire building process first.
Welcome to BUILD, working together with you will be our pleasure and yours!
Sincerely,
Jay Howard and William Gaston Principals and Founders of BUILD, LLC

The team that meets during the pre-construction kick-off meeting is the team that hands over the keys.
Our approach at BUILD is unique in that the people leading the pre-construction effort will be the team building the project. Other contractors tend to have one team work on the preconstruction phase, and then they will hand it off to the operations team. This won’t fly at BUILD, because we consider ourselves one group with the singular goal of building a successful project. This is why we require the entire team to work together during the concept and program analysis, providing optimal options and savings for our clients. It is important for the project team’s chemistry to maintain continuity throughout the project.
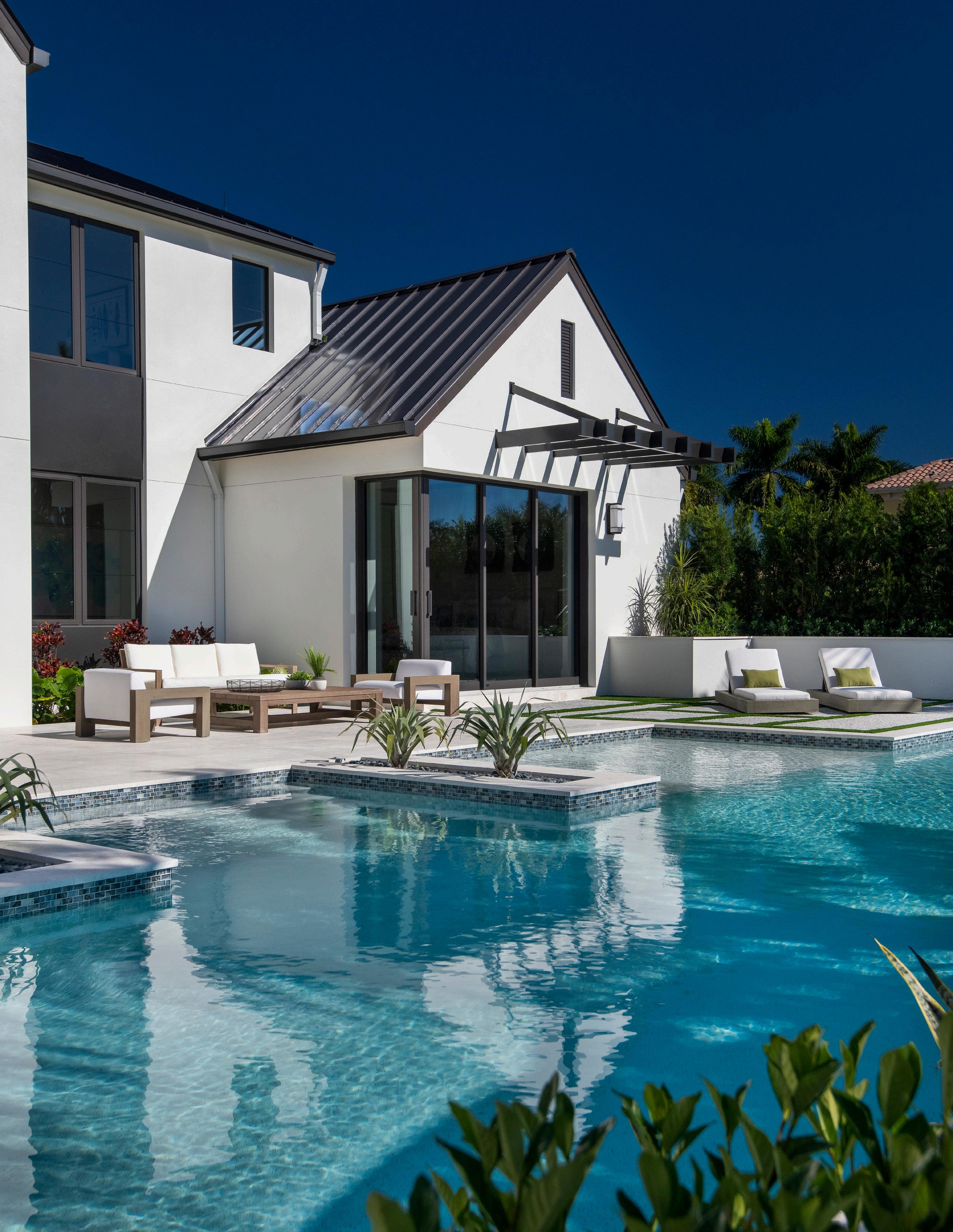

Pre-construction is the first and best opportunity for us to establish effective quality control measures. In this phase, we are able to review the project specifications and plans with the design team and the client and get a solid understanding of the operational needs and goals of the facility.
Once this is understood, we can make recommendations on construction means and methods that can complement and enhance the project’s goals. These procedural steps provide efficient integration with the team’s objectives and allow us to better communicate detail and quality levels desired of the subcontractors and suppliers.
Plan Review
Our Estimating/Operations Team provides an evaluation of the design’s impact on items to include constructability, phasing, safety, and security. BUILD Estimating/Operations Team members have over 100 years of combined construction management, pre-construction, and estimating experience and are readily available for your custom home project.
After each plan review session we will provide:
• Complete price breakdown
• Updated Schedule

List of Qualifications and Assumptions
Detailed Constructability review
• Cost Comparison Value Engineering suggestions
Throughout the pre-construction and construction process, we will be proactive in providing cost-effective solutions to any inconsistencies, design conflicts, or areas impacting budget boundaries while maintaining the creative concepts and aesthetic integrity of the client / designer.

BUILD will walk you through one of the most challenging aspects of building or renovating a new home — the product selection process. This process is critical to budgeting and scheduling, and is oftentimes overlooked by other builders. BUILD will walk with you (and your interior designer), through each design center, with the product selection list to determine what products you would like in your home. We will make sure you understand the cost impact of each decision, which ultimately helps achieve your expectations of the budget.

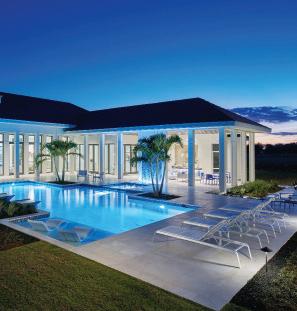

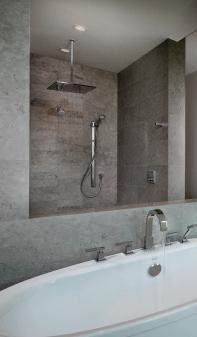

A big reason why BUILD is such a trusted company is our insistence upon controlling costs at all times. We are able to achieve this by acquiring multiple bids for each scope of work and then having a complete open-book review of all bids with the owner. We also provide highly defined scopes of work for each trade, in order to avoid additional costs.
BUILD also becomes very familiar with any existing conditions, as this helps us be prepared for some of the unforeseen issues that other, less savvy general contractors may not be aware.


We walk each and every subcontractor through the site prior to signing them up for the scope of work. This helps eliminate the “I didn’t know” response from subcontractors. Throughout the entire process we are continually ensuring there will be no surprises.


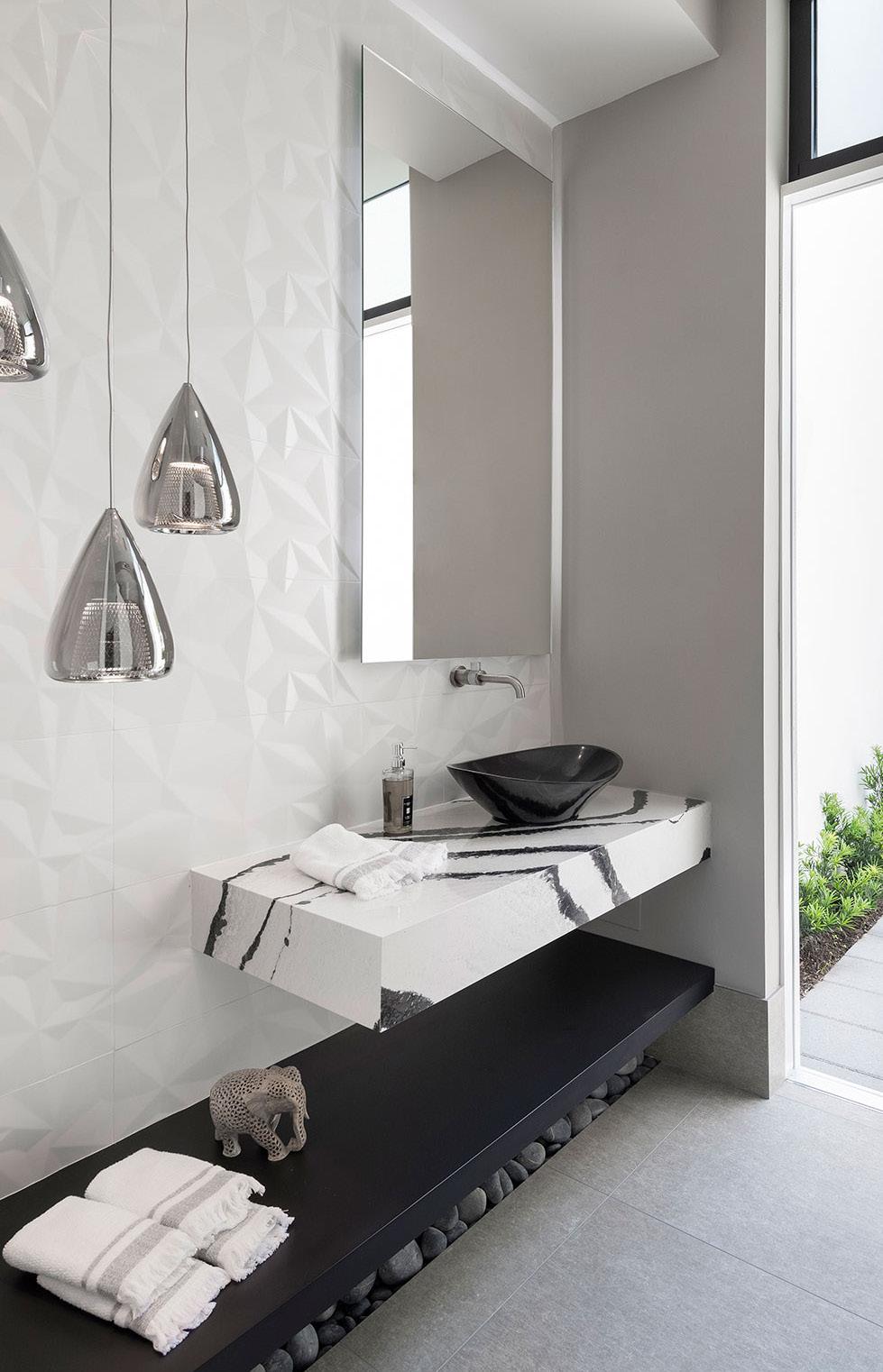
From our initial estimate to the final pricing, your BUILD project team will utilize On-Screen Takeoff®, along with our custom database, to provide detailed estimates during all stages of the design. We maintain a comprehensive database, allowing us to perform high-level programmatic check estimates of overall costs.
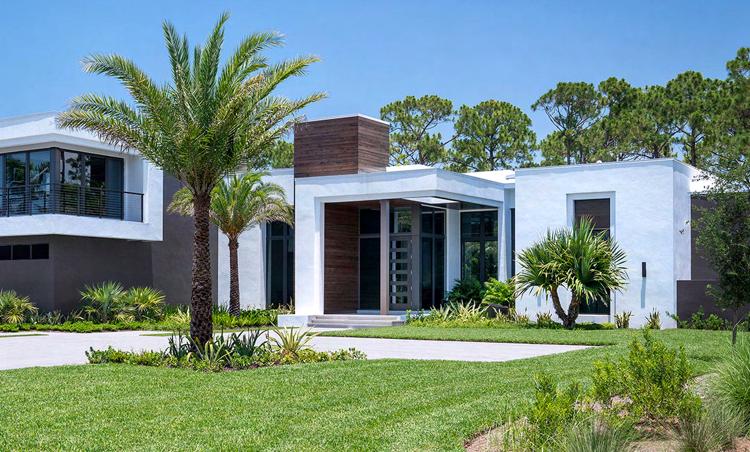


The initial estimate for your project will be extremely detailed and include a listing of budget assumptions for a line-by-line review with the owner and the design professionals to assure the assumptions are correct. Any changes in the assumptions will be adjusted accordingly, producing a final preliminary budget for the project.
We will use the preliminary budget to assist the design team as the documents are developed.



“We’ll work closely with you and the architect from the get-go, ensuring everyone is on the same page and has the same information. With BUILD, our clients are fully supported in the decision making process and assisted every step of the way as we provide myriad options and accurate cost estimates.”
- Brian Mayotte, Vice President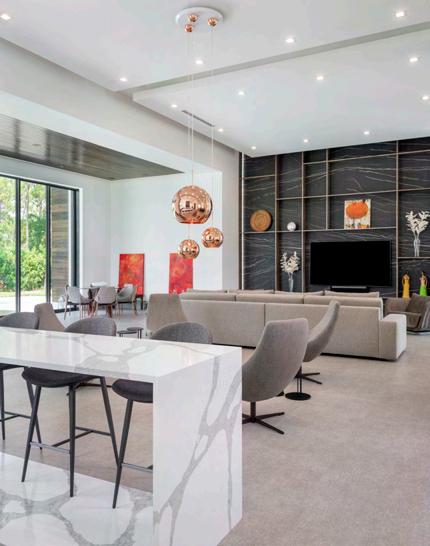



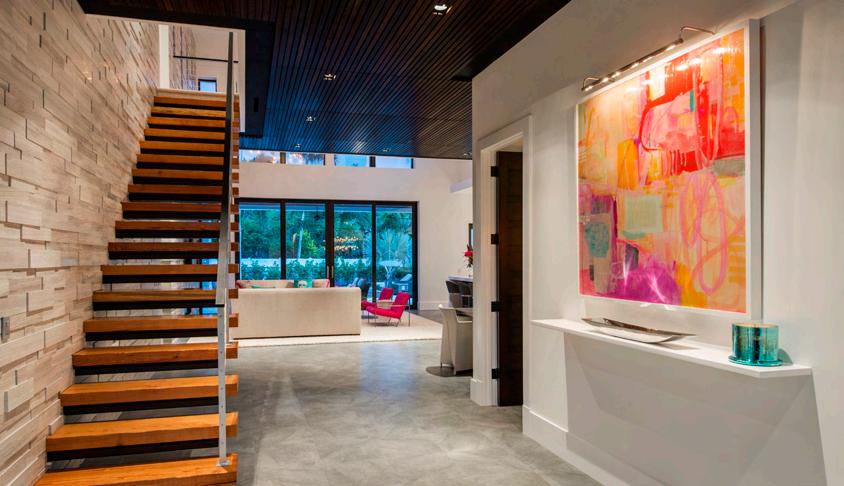


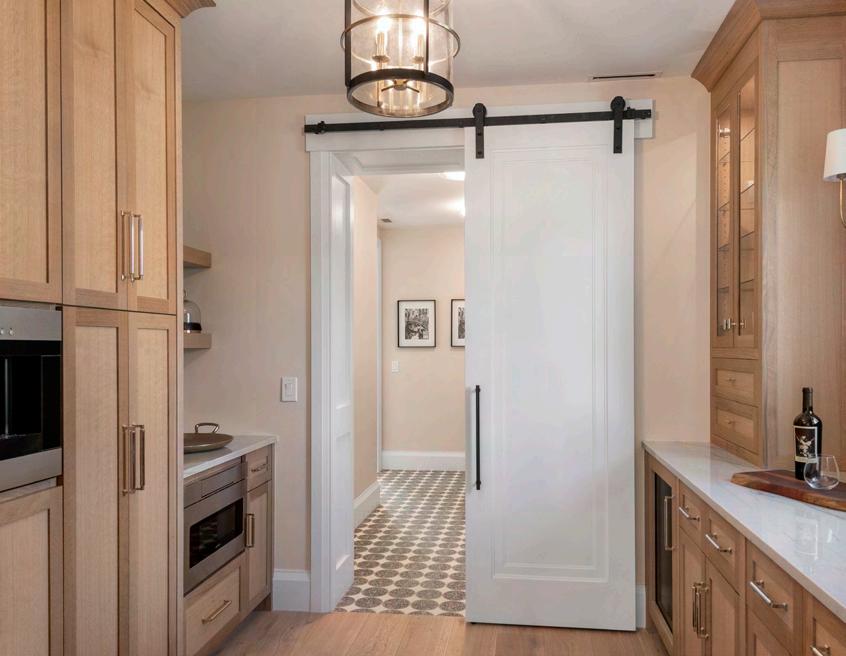
As we move through the design process, BUILD will provide detailed Value Engineering (VE) suggestions with each budget estimate. We will maintain a running VE log, fully detailed to include at minimum a description, date, cost, time impact, division of work/scope, and approval position. In addition, BUILD actively pursues additional VE during the construction process to provide all options to the project team.
We produce the following reports to allow the owner and the architect to make the best choice for the value of cost:
• Life Cycle Cost Analysis
• Evaluation Report of systems and equipment
• Cost Analysis from historical data for similar systems or products
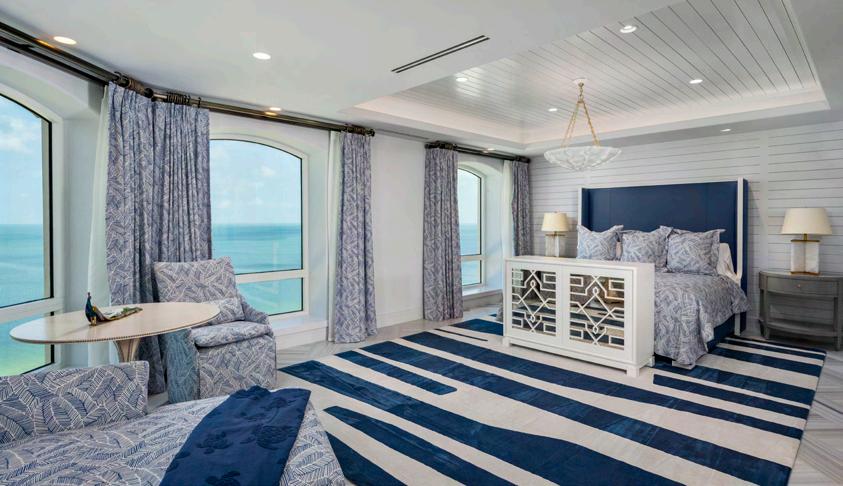

At BUILD, we always strive to find the best-qualified subcontractors with the most competitive pricing. We feel it is imperative to utilize local subcontractors and vendors as often as possible. Using local resources keeps revenue local, provides a sense of ownership for the subcontractor employees, and also minimizes response time to the facility. We treat all subcontractors/ vendors fairly and honestly, provide efficient scheduling and supervision, and guarantee a safe workplace. It is important that all our team members have a successful project.

Our team members are highly experienced in the details of scheduling projects and can provide scheduling for the pre-construction and construction on your project. Scheduling is one of our top five management tools on our projects and has significantly attributed to our success as a company.
At BUILD, we pride ourselves on finishing either on time or ahead of schedule. To facilitate timely project completion, we utilize state-ofthe-art scheduling software in concert with our years of experience to create extremely detailed schedules. We utilize Critical Path Methodology Gantt charts that our superintendents, subcontractors, and clients, alike, appreciate because they are easy to read and consistently updated.

BUILD utilizes Microsoft Project scheduling software. We also use third party schedulers on projects when the client requests. Our subcontractors are involved in the construction scheduling process; they provide manpower and task duration information then collaborate with us on the sequence of activities to create the Overall Project Schedule.
Every week we hold schedule update meetings with all current subcontractors. These weekly schedule updates are critical to maintaining and consistently improving upon project schedules.
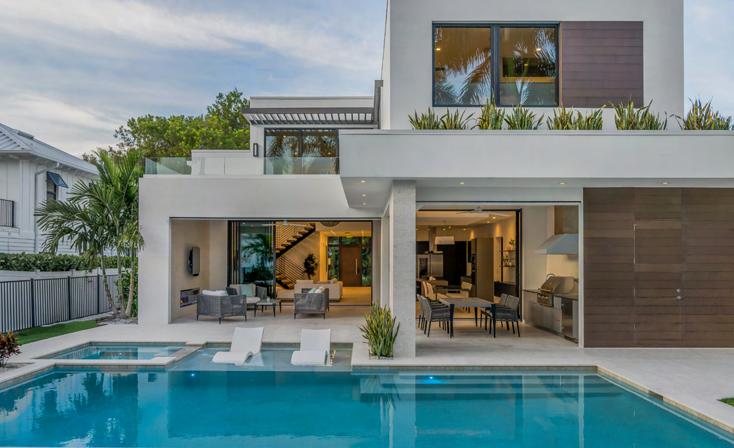


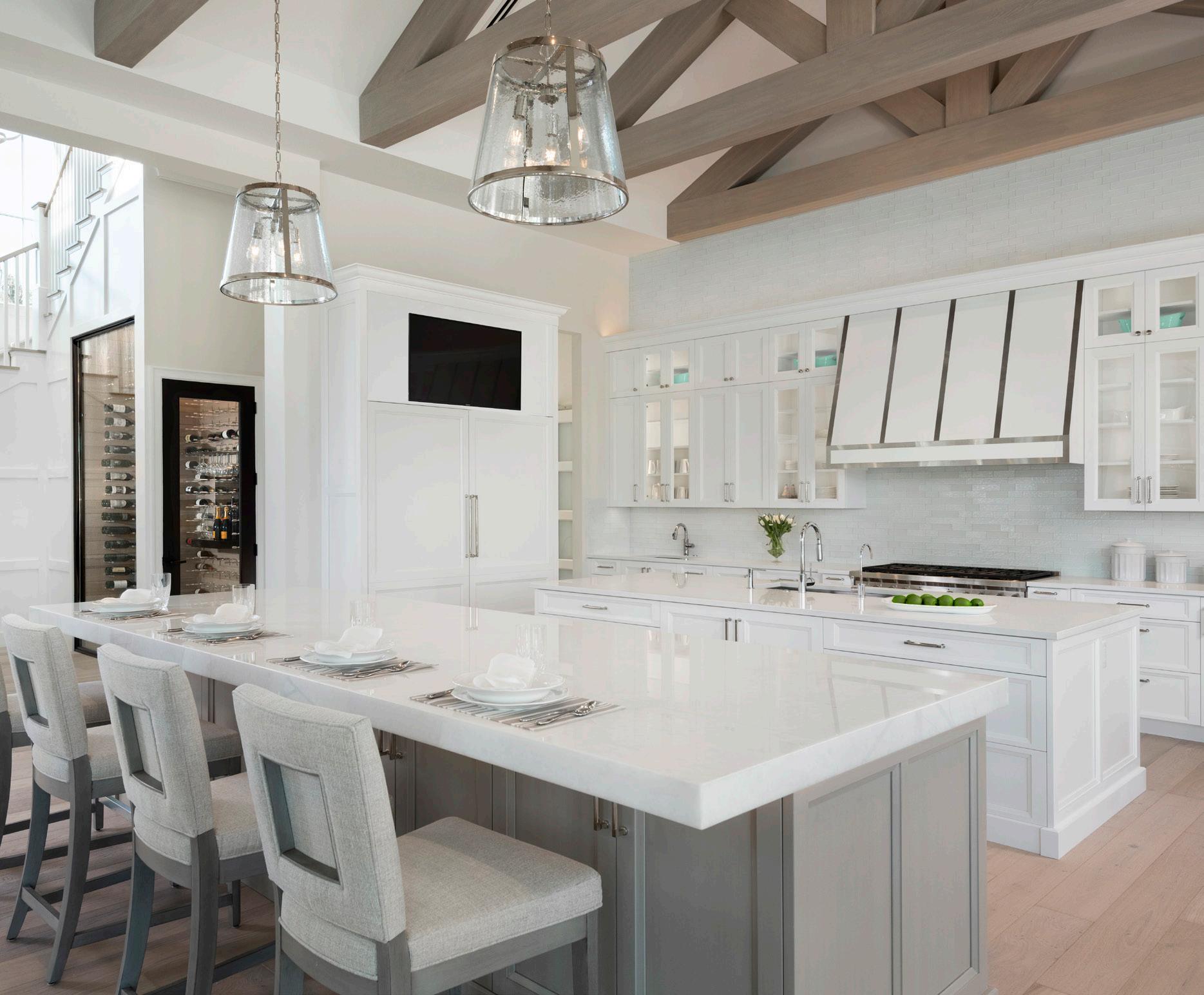
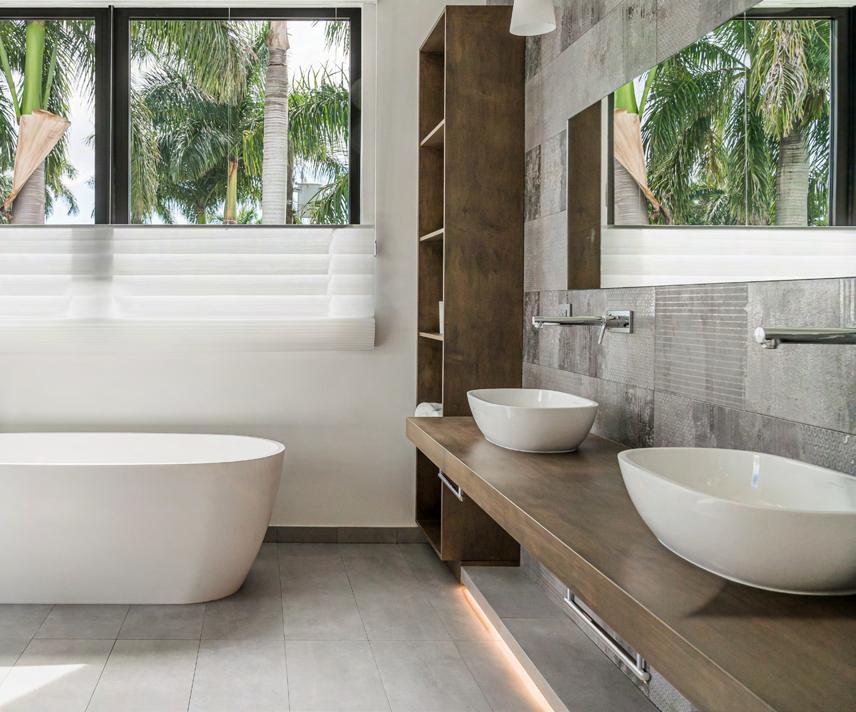
Our firm fully understands that quality and service must be a top priority and we strongly promote that fact in all aspects of our company. We have an uncompromising commitment to total quality management from pre-construction through warranty administration. It is the responsibility of the Construction Manager to ensure that everything installed on the project meets or exceeds the established plans and specifications. Our quality assurance program includes extensive written guidelines that are performed and are the responsibility of our superintendents. Our QC requirements are communicated to our subcontractors, suppliers, manufacturers, and design team.


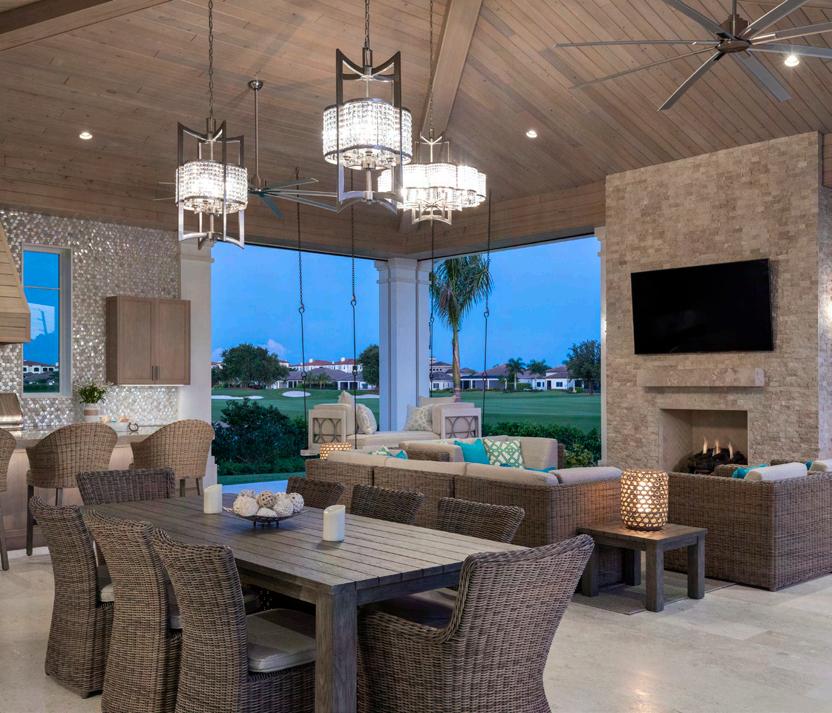

BUILD has constructed a solid reputation by sticking to our core values of:
HONESTY
EXCELLENCE & QUALITY
COMMUNITY
LONGEVITY
CHARACTER
Since inception, we have made it our mission to not just create the highest quality spaces, but also to base everything we do on the need for lasting excellence. BUILD is known to be a company that is committed to excellence, always – in the relationships we build, in the process we employ, in the materials we use and the people we hire. Each of BUILD’s core values is an ethic that must be constant and infinite in order to stay true to its meaning.


“Since BUILD frames the construction process around the customer, there is no possible way we can do this without honesty and good character. The relationships we make stay long after we’ve signed off on a project, and this is because we promote excellence not just in the structures we build, but in the people we work with.”
- William Gaston & Jay Howard, Principals & Founders of BUILD, LLC.




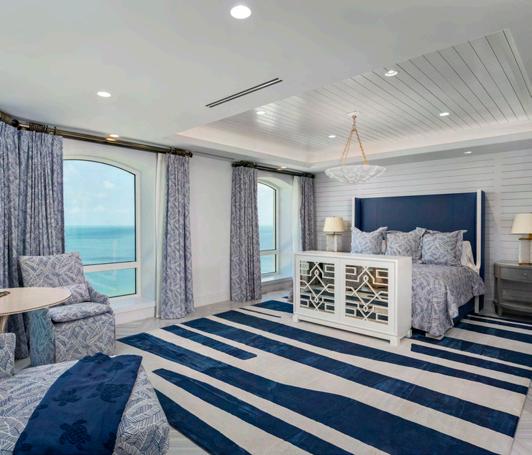
This five bedroom, six bath condominium underwent an expansive renovation that began with demolition down to the metal framing. Even though the square footage remained, the floor plan was reconfigured to create the addition of a bedroom and bath.
The kitchen was updated with all new stone countertops and backsplash, cabinetry, and panel ready appliances. The home was modernized with new lighting, plumbing fixtures, doors, and shiplapped ceilings and feature walls. The floor was refreshed with a beautiful Travertine tile.
The perfect beach chalet was formed through the renovation and it is sure to thrill family and friends!

Value: $2,500,000
Completed: July 2023
key members
Gary Smith | Estimator/Project Manager
Michael Nelson | Superintendent


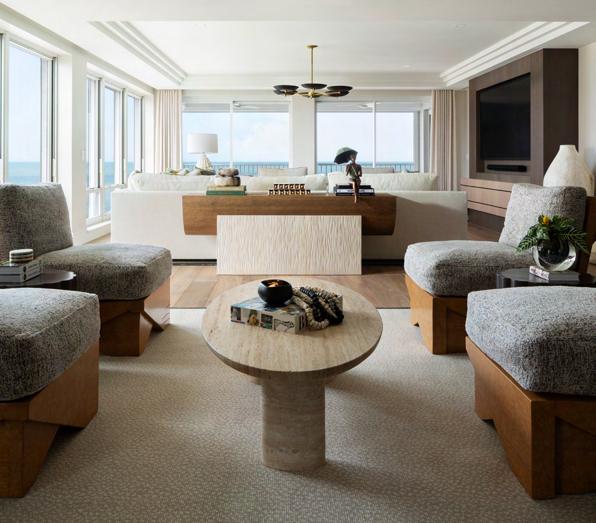

This three bedroom, four bath condominium underwent a complete renovation in the Le Dauphin. With designs by W Design Interiors, the interior was modernized with new cabinetry, countertops, plumbing fixtures, electrical, and mechanical. Updated paint, bath accessories, decorative lighting, and new flooring throughout.
Tailored features include custom built-in cabinetry, ceiling designs, wood panel wall cladding, and motion activatedlightinginthebaths.

value
$1,080,000
completed June 2023
key members
Rob Zella | Estimator/Project Manager
Andy Postell | Superintendent
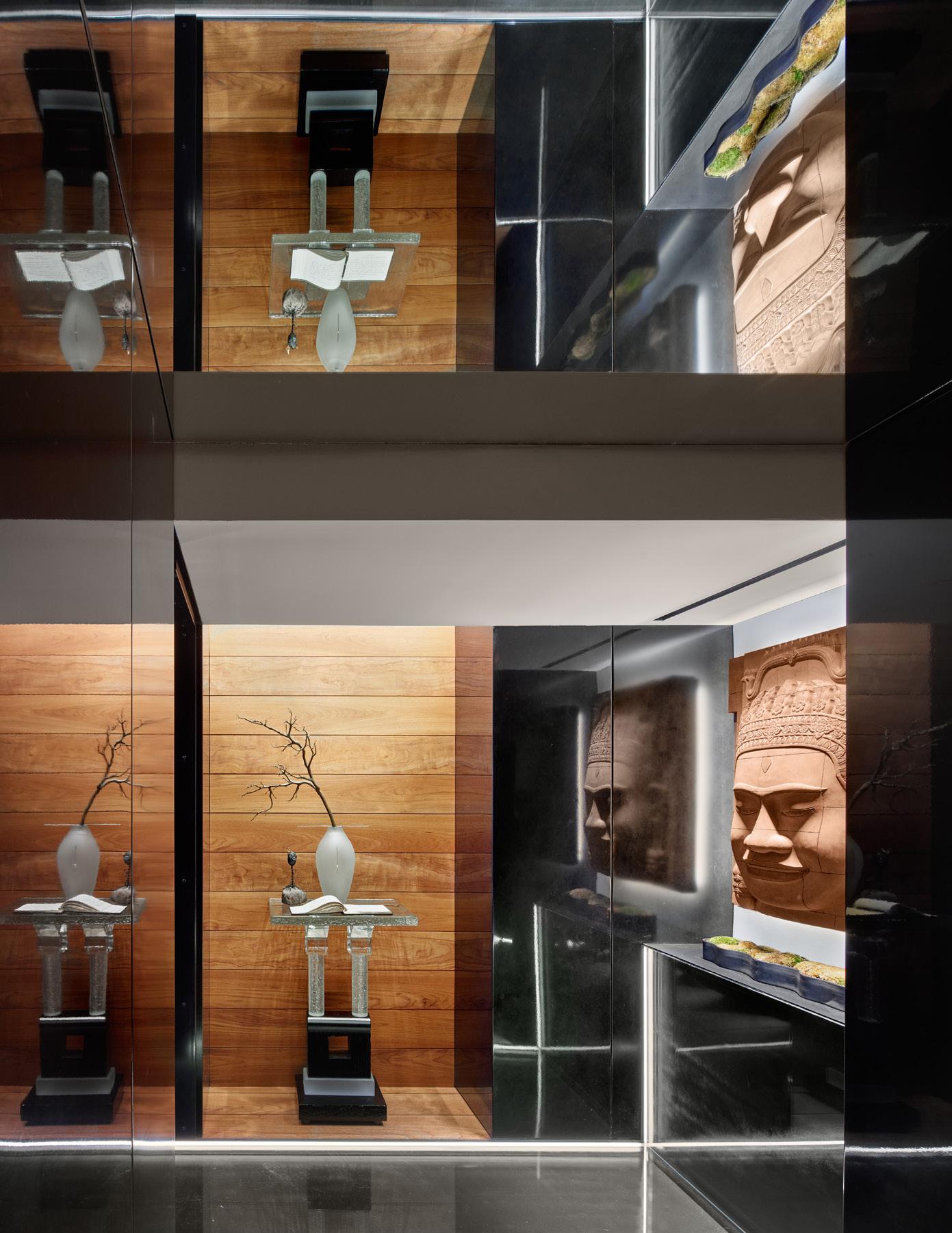
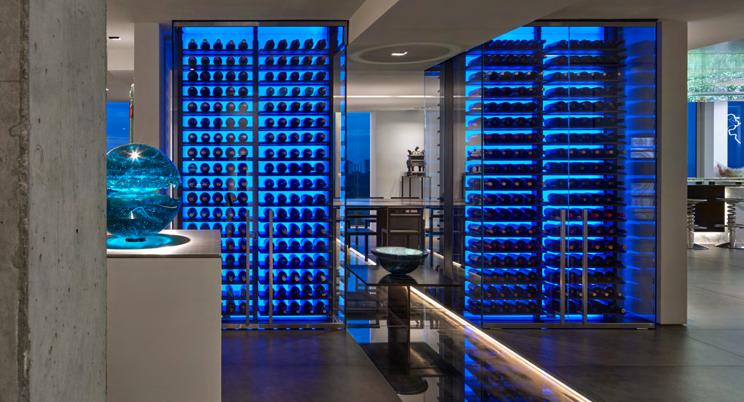

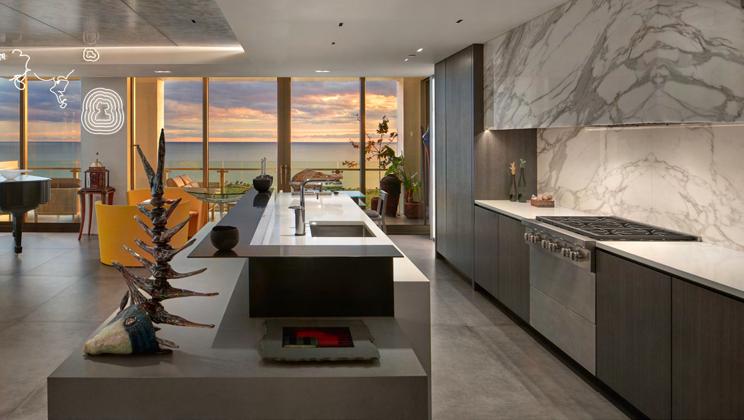
Renovation of a 4-bedroom, 4.5 bath condominium began with demolition down to the interior framing. Meticulously constructed with bespoke finishesthroughout,thisartfulshowcasehomeisdesignedtoentertainfamilyandfriends.
Upon access into the foyer, guests enter a dimly lit space with patina finished blacked steel wall panels, mirrored ceiling, teak flooring, and custom blackened steel pivot doors. A back lit glass floor leads you from the entry hall into the living and dining areas. The living space showcases two custom LED backlit steel and glass wine display cases that break up the space between the dining and entry hallway. Once you step off the glass the flooring transitions to 30” x 60” matte tile imported from Italy.
The kitchen boasts new custom cabinetry, Wolf and Bosch appliances, and a blacked steel countertop on the island. Ceiling details abound with custom art lighting throughout and Ikonni silver cloud lacquer panels in the kitchen and living room. Unique light features within this space include a custom-made Ingo Maurer glass plate LED fixture and a neon piece that is integrated into the walls andceiling.
Automated tv walls are found in the living/office and master bedroom which are operated by Smart Home controls that also manage the lighting, speakers, and media including vanity TVs in the mirror at the bar and master bath.
The powder bath is unlike any other with its infinity display case that is certain to wow guests. Rounding out the unique features is the custom use of mirrors throughout, the worm-eaten paneling in the living and office, and finally the exposed structural concrete columns. This 5,280 sq ft home was methodically built and designed to showcase the art within as well as the beautiful landscape ofNaples.

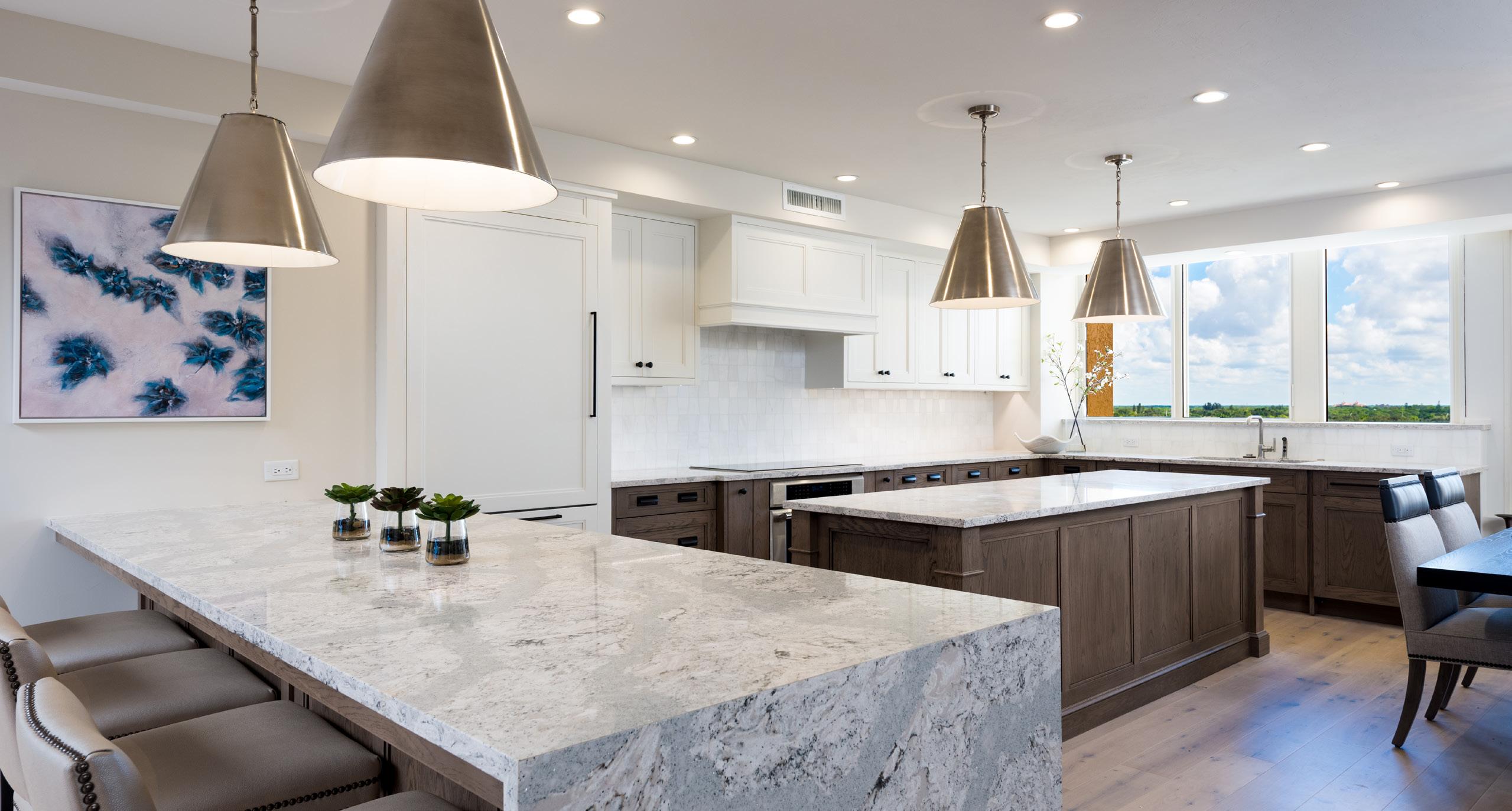


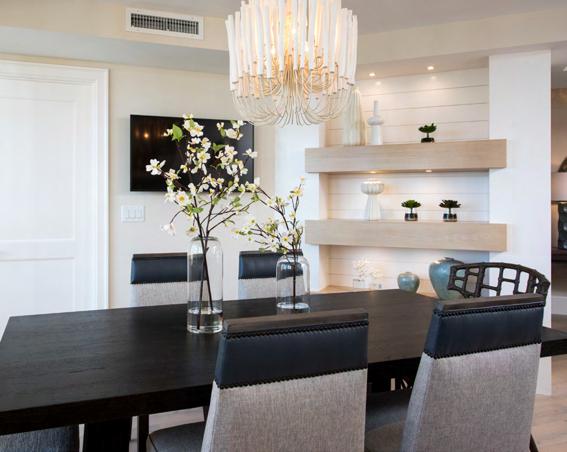
This three-bedroom three bath residence underwent a comprehensive renovation that entailed a color palette of whites and grays with dark wood as designed by Interiors by Design West. The whole house was updated with wood and tile flooring, new doors, trim and plumbing throughout. The laundry room and bathrooms were modernized with Woodmode cabinetry and quartz countertops. The kitchen was completely remodeled with Woodmode cabinetry, quartz countertops, Thermador appliances and updated lighting. The transitional style offers a clean line, elegant look throughout this home.

completed November 2018
key members
Rob Zella|
Estimator/Project ManagerGeorge Vlahos | Superintendent
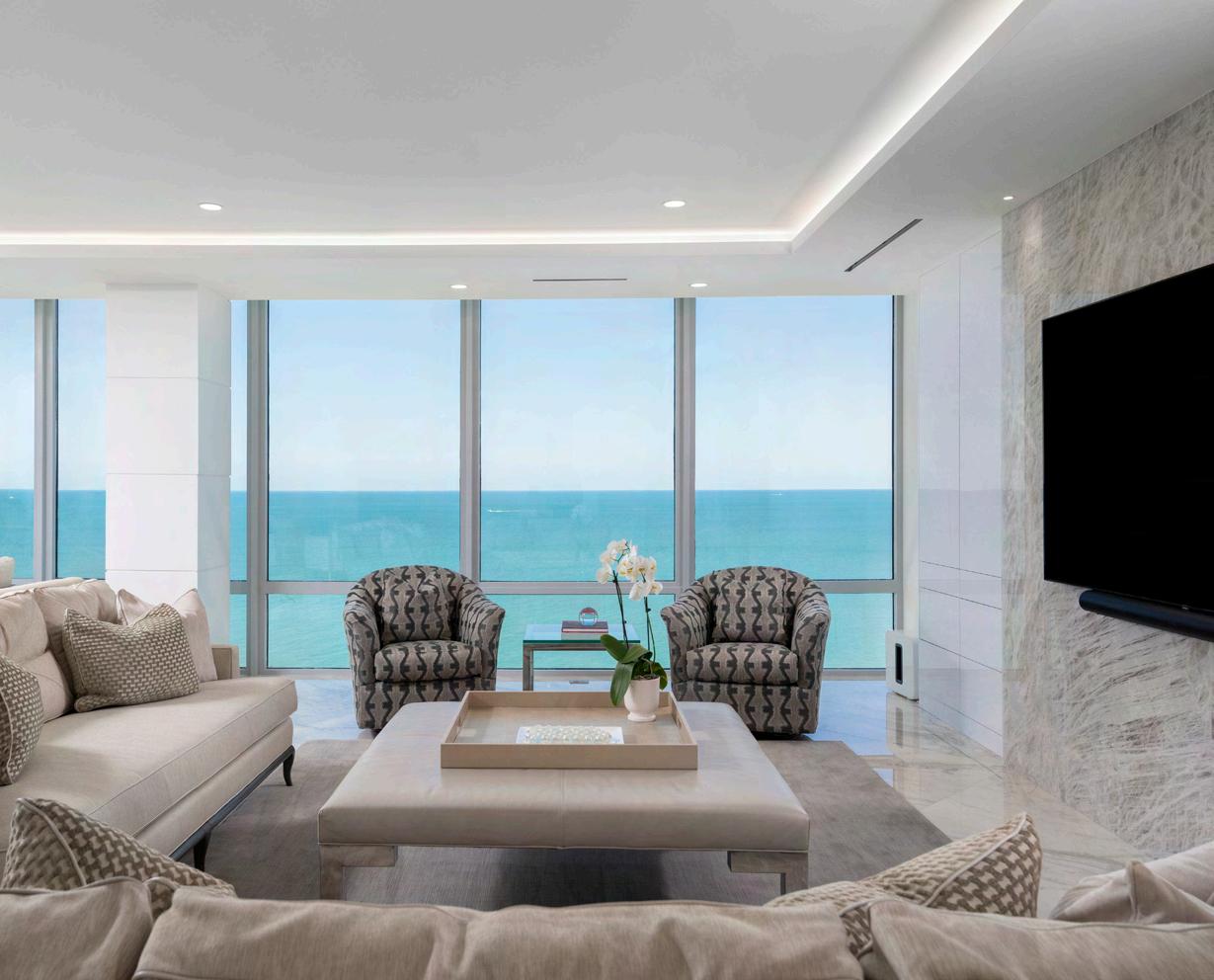

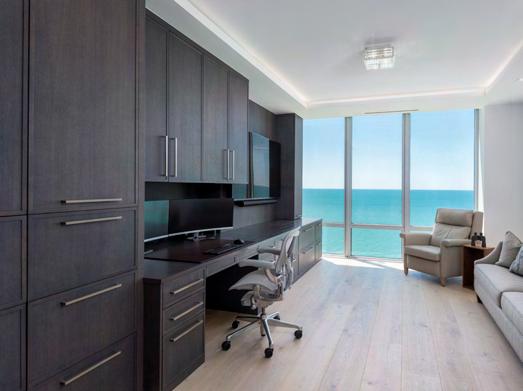
This five-bedroom six bath condominium residence includes 6 ,736 square feet of lavish living. This 30-year-old condo was completely transformed throughout, transitioning from an enclosed space into an open-airfloorplan.
The opening of the home begins with the foyer leading into the great room/dining and kitchen area. The kitchen was fully remodeled with new cabinetry, countertops, an expansive island, plumbing, appliances, flooring, and a spacious walk-in pantry. All thebathroomswere renovated with new cabinetry, countertops, lighting, shower doors, plumbing, and tiling. The mechanicals were updated with a new HVAC, Lutron HomeWorks QS Lighting Control System,andaudiovideo.

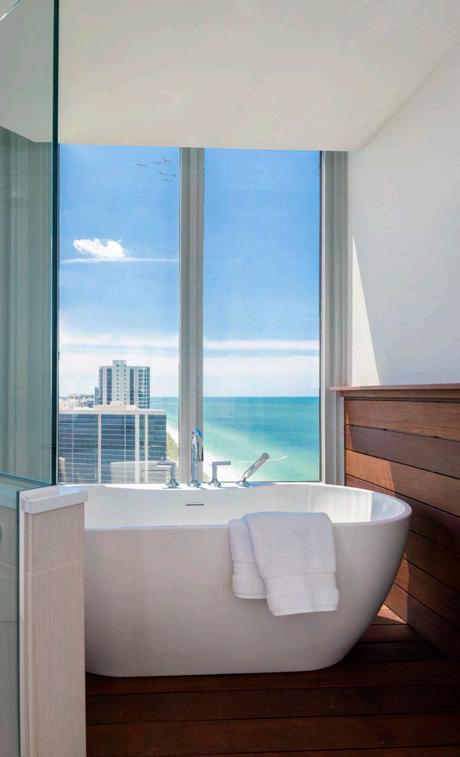

completed
March 2021
key members
Brian Mayotte | Estimator/Project Manager
Ricky Lane | Superintendent



remington renovation
This three-bedroom, three-bath, 2 balcony residence in The Remington underwent a comprehensive renovation designed by Hlevel Architecture Design Consulting and a contemporary interior design by Freestyle Interiors. The 2,870 square foot home was updated with new porcelain tile flooring, custom cabinetry, electric wiring & fixtures, plumbing fixtures, HVAC, and wine closet.


key members
Chris Farr | Estimator/Project Manager
Jeremy Carlson | Superintendent

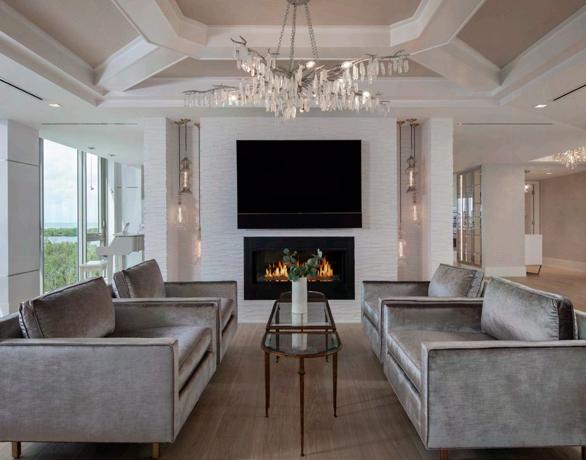

This five-bedroom five bath condominium residence features 5,280 square feet of lavish living. The open living area showcases the kitchen, great room, dining, and living rooms with floor to ceiling windows offering amazing views. The transitional style kitchen features custom paneled cabinetry, custom banquette seating, built-in wine display, and quartzite countertops.
The extraordinary details found within this home are truly one of a kind and include a preserved mood moss wall, a fireplace surrounded by Harmony “Feather” Japanese plaster technique walls, built-in shelving, built-in bunk beds, and a rope wall in the master bedroom. Painted T&G ceilings and Legno Bastone LaFamiglia wide plank wood flooring can be found throughout. Additional features include backlit Cristallo stone vanity in the powder bath, backlit translucent porcelain glass feature wall in the hallway, natural coral stone walls in the elevator foyer, and Phillip Jeffries wallpaper throughout. This home was designed for entertaining family and friends.


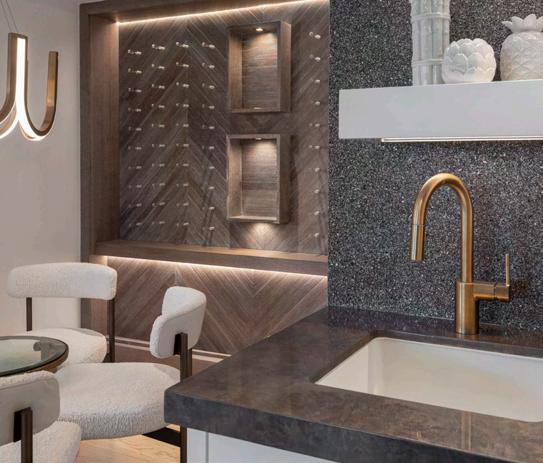
completed
July 2020
key members
Rob Zella | Estimator/Project Manager
John Stuesser | Superintendent


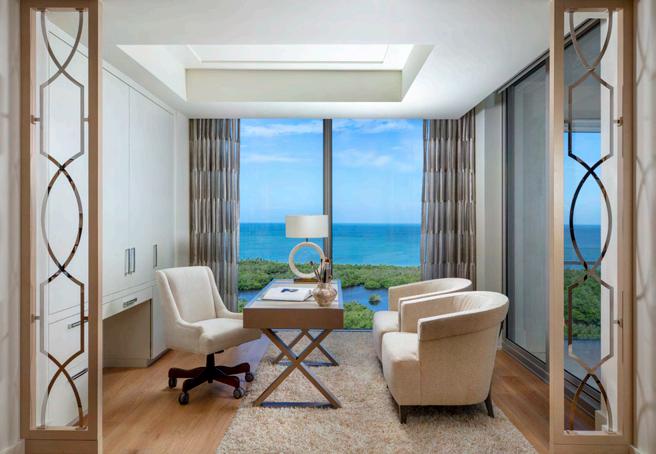
A renovation was completed to this three bedroom, four bath condominum residence with designs by Carrie Brigham Design. Custom millwork throughout with the installation of wood beams in the dining room and great room; built-ins in the library and kitchen island; and built-in floor to ceiling cabinetry with slab doors in the sunset study. A wet bar was installed in the great room with custom tiling, lighting, and cabinetry. Updated electrical, AV, and flooring was completed throughout the home.

completed June 2020
key members
Rob Zella | Estimator/Project Manager
Chris Antenucci | Superintendent
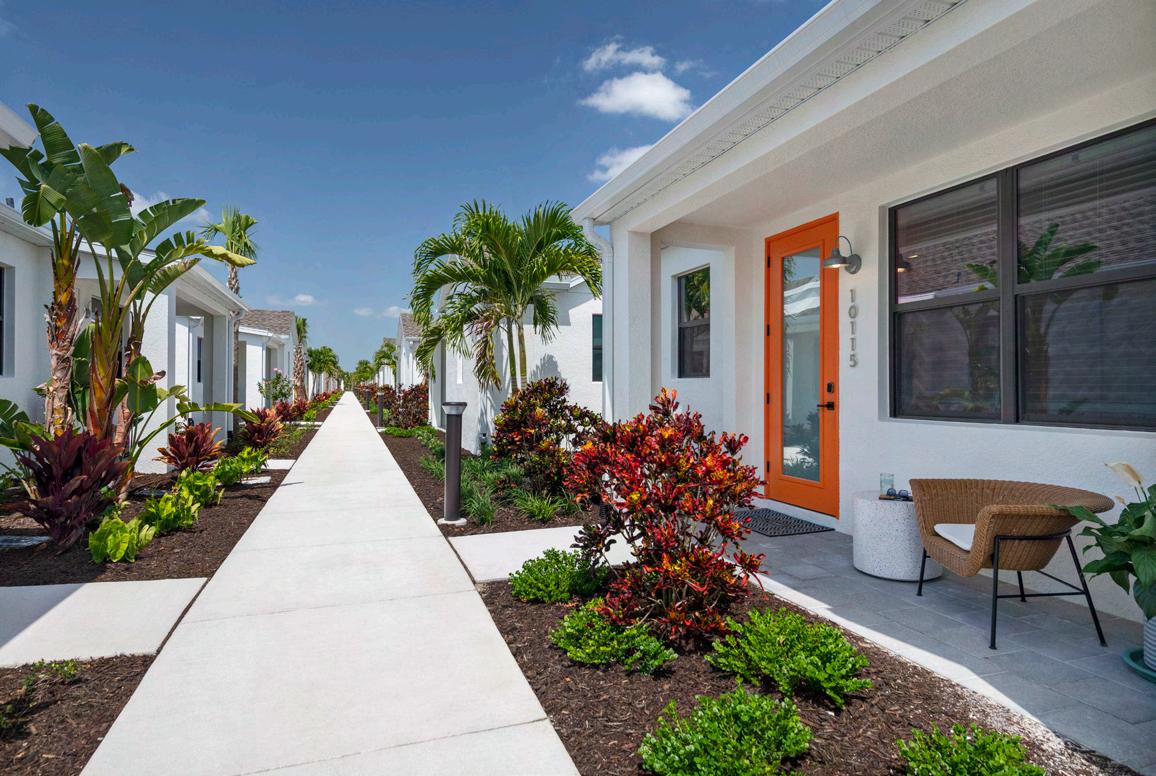

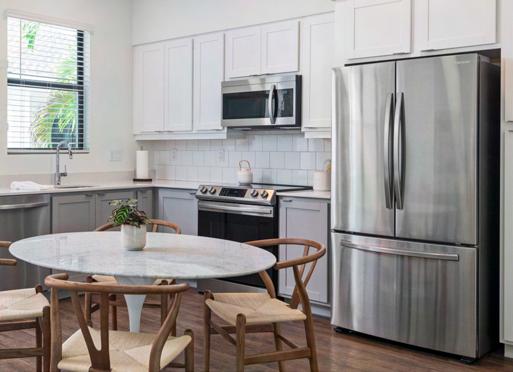



fort myers, fl
An exclusive rental home community in Southwest Florida that offers a unique and low-key life of leisure featuring 129 units, 250,000sfofnewsingle-storyconstruction.
Enjoy the privacy of a single-family home with the convenience of rental living with on-site maintenance and boutique style amenities. Offering one-, two-, and three-bedroom residences with the privacy ofafencedinbackyard.
Residence features include: private front and back covered porch, secluded fenced yard, Samsung stainless steelappliance package, quartz counter-tops and decorative tile back splash, SmartHome system, oversized windows throughout, block construction, full size showers with frame-less glass, and detachedgarageparkingavailable.

Value:$18,000,000
JoinerArchitecture
NormanGentry|VicePresident
ChristopherFarr|Estimator/ProjectManager
ScottBedri|AsstProjectManager
TomCarroll|Superintendent

An exclusive rental home community in Southwest Florida that offers a uniqueandlow-keylifeofleisurefeaturing160units,243,394 sfofnew2-storyhomeconstruction.
Enjoy the privacy of a single-family home with the convenience of rentalliving with on-site maintenance and boutique style amenities. Offering one-,two-,andthree-bedroomresidenceswiththeprivacyof a fenced in backyard. Open concept living areas featuring LVT plank flooring andgranitecountertops.
Community features include a private 4,628sf clubhouse that offers a resort-style pool with tanning ledge and lap lanes, boutique fitness center, coworking space with private offices, community room, and outdoor dining area. Additional lifestyle advantages include a designated yoga and stretching area, event lawn and pavilion, and barkparkwithpetwaterfountains.

AJ Bremmeran | Vice President
Scott Bedri | Estimator/Project Manager
Tom Carroll | Superintendent

fort myers, fl

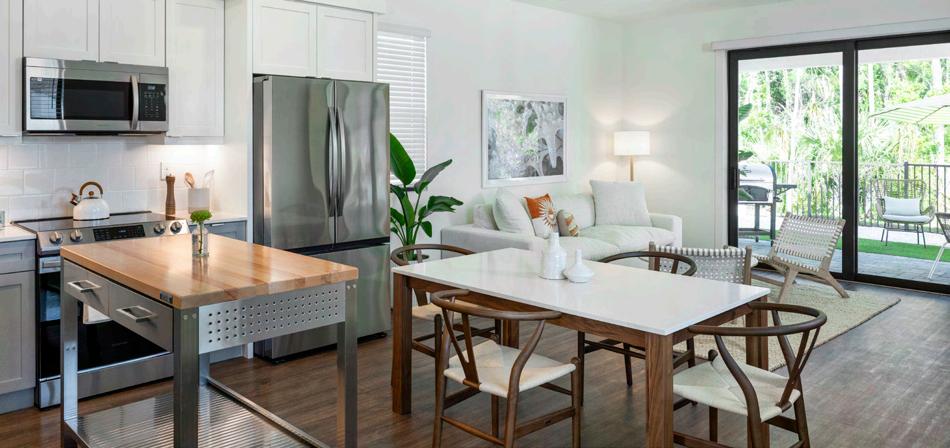
An exclusive rental home community in Southwest Florida that offers a unique and low-key life of leisure featuring 140 units, 215,258 sf of new 1- and 2-story cottage home construction on 31 acres with lake and preserve views.
Enjoy the privacy of a single-family home with the convenience of rental living with on-site maintenance and boutique style amenities. Offering one-, two-, and three-bedroom residences with the privacy of a fenced in backyard. Three bedroom offers upstairs master and an enclosed balcony. Open concept living areas featuring LVT plank flooring and granite countertops.
Community features include a private 4,112sf clubhouse that offers a resort-style pool with tanning ledge and lap lanes, boutique fitness center, coworking space with private offices, community room, and outdoor dining area. Additional lifestyle advantages include a designated yoga and stretching area, event lawn, bike trail, and bark park with pet water fountains.

Joiner Architecture
key members
AJ Bremmeran | Vice President
Chris Farr| Estimator/Project Manager
Jim Poor | Superintendent

bonita springs, fl
Luxury waterfront condominium community featuring 45 units. The residences will feature high-end finishes such as quartz countertops, luxury plank flooring, and stainless-steel appliances. Unique to the area, Aurora on Imperial will have a 31-slip marina with access to the Gulf of Mexico. Residents will be able to dock their boats in their ‘backyard’.
Amenities include a clubhouse with a state-of-the-art fitness facility, coworking space, and a gourmet kitchen. Outside of the club space includes a resort-style pool and spa, outdoor grilling and entertainment, bocce ball and pickle ball courts.

client
Aurora on the Imperial Development LLC
Phone: 614.923.4000
architect
Humphreys & Partners Architects LLC
Phone: 407.339.9323
key members
Jack Dillon | Estimator/Project Manager
Finlay White | Asst. Project Manager
Scott Bradley | Superintendent

bonita springs, fl
Luxury waterfront rental community featuring 215 units with 1-,2-, and 3-bedroom units. The apartments will feature high-end finishes such as quartz countertops, luxury plank flooring, and stainless-steel appliances. Redefining apartment living by offering unparalleled services and top-ofthe-line amenities.
These luxury amenities include a clubhouse with a state-of-the-art fitness facility, co-working space, and a gourmet kitchen. Outside of the club space includes a resort-style pool and spa, outdoor grilling and entertainment, bocce ball and pickle ball courts. The community also features three rooftop gathering spaces scattered around the property.

client
Imperial Crossing Development LLC Phone: 614.923.4000
architect
Humphreys & Partners Architects LLC
Phone: 407.339.9323
key members
Jack Dillon | Estimator/Project Manager
Finlay White | Asst. Project Manager
Scott Bradley | Superintendent
