





From the beginning, these two words have continued to shape our mission of constructing environments that foster health, innovation, quality, and responsibility.
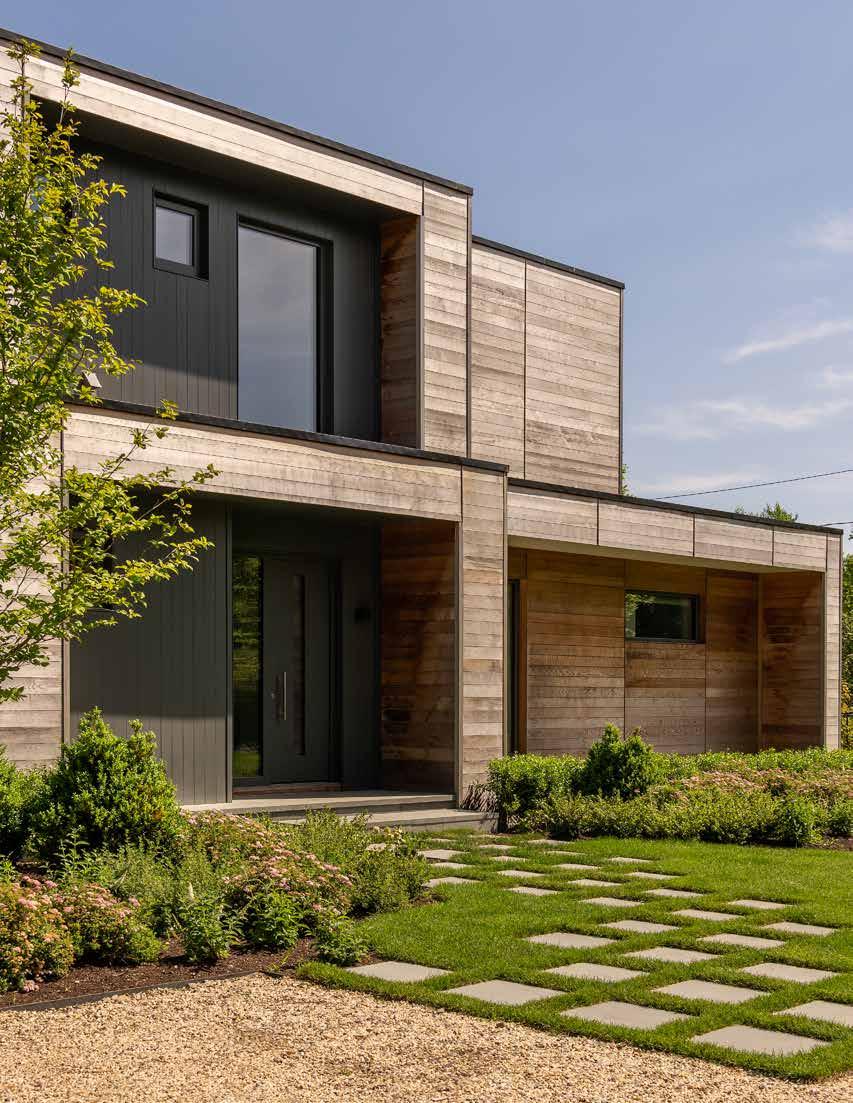
Over the course of nine months, even amidst the challenges of COVID, we crafted a modern, three-story home defined by simplicity and openness. The design centers around an open floor plan, which effortlessly merges indoor and outdoor living. Porches and walk-out balconies enhance this integration, creating a fluidity that encourages movement and interaction with the surrounding environment.
Large, custom-sized triple-pane windows are a standout feature, flooding the space with natural light and contributing to the home’s airy feel. The exterior boasts a unique stained cedar, complemented by a sleek flat roof and contemporary metal cable railing, lending the house a distinct, modern aesthetic. Adding to the allure is the inclusion of a pool and a pool cabana, which together create a private oasis for relaxation and entertainment. This build showcases our commitment to creating homes that resonate with modern lifestyles, emphasizing natural light, open spaces, and seamless transitions between indoor and outdoor living.
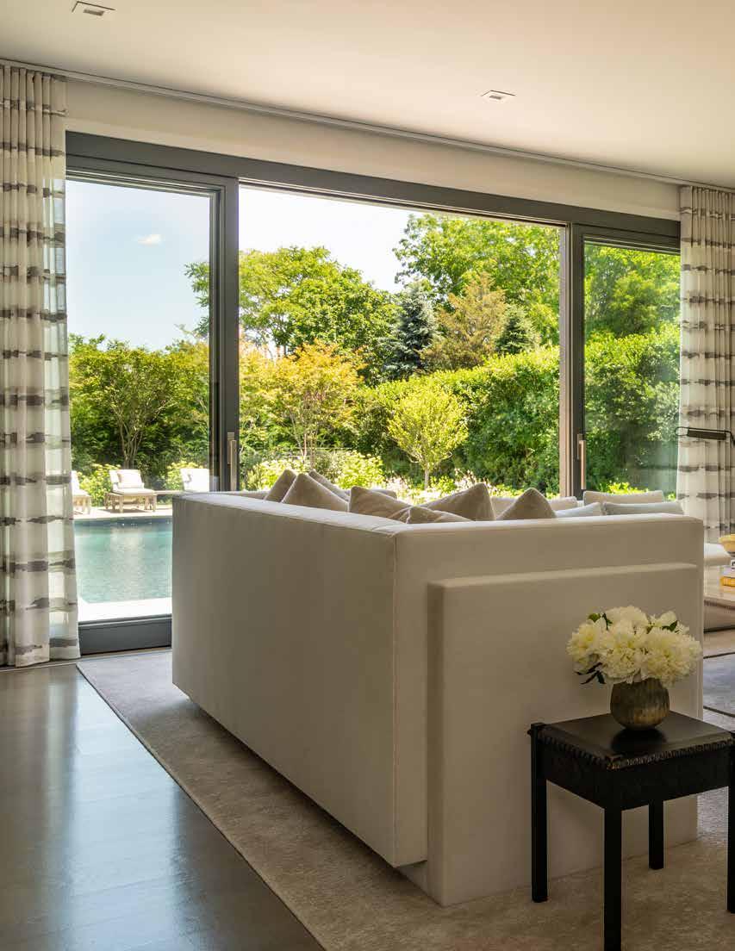
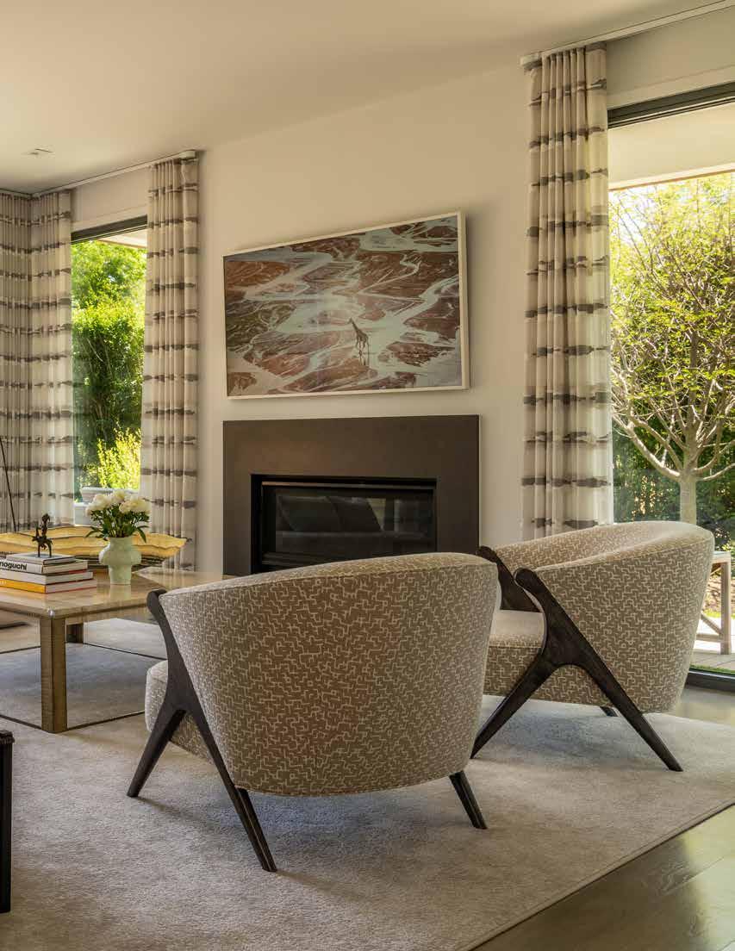
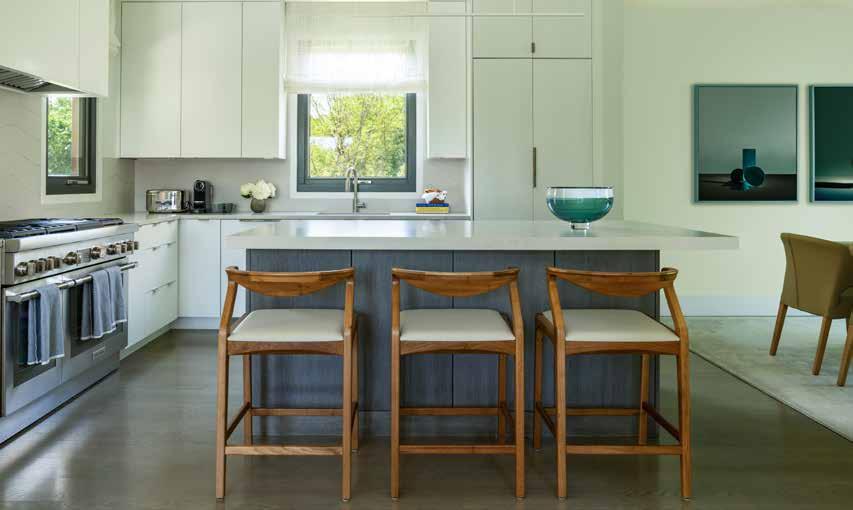
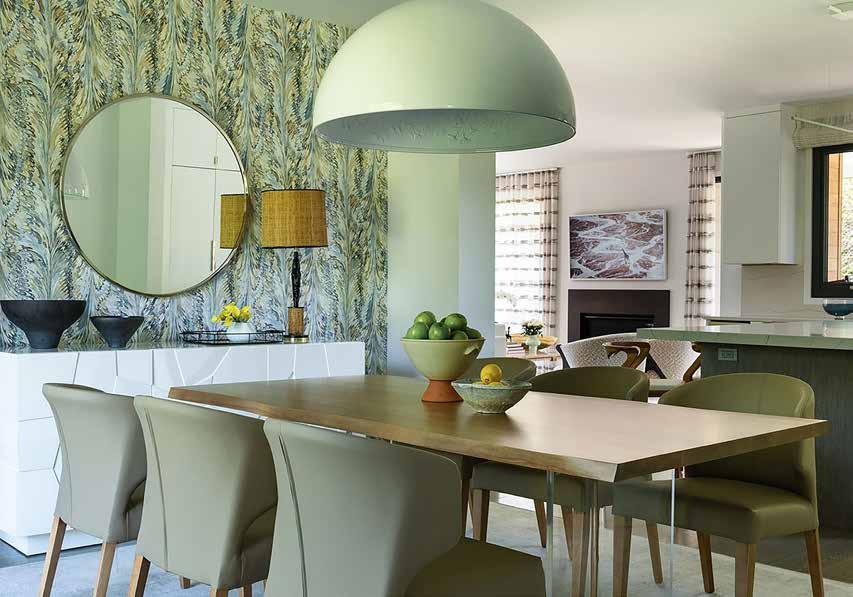
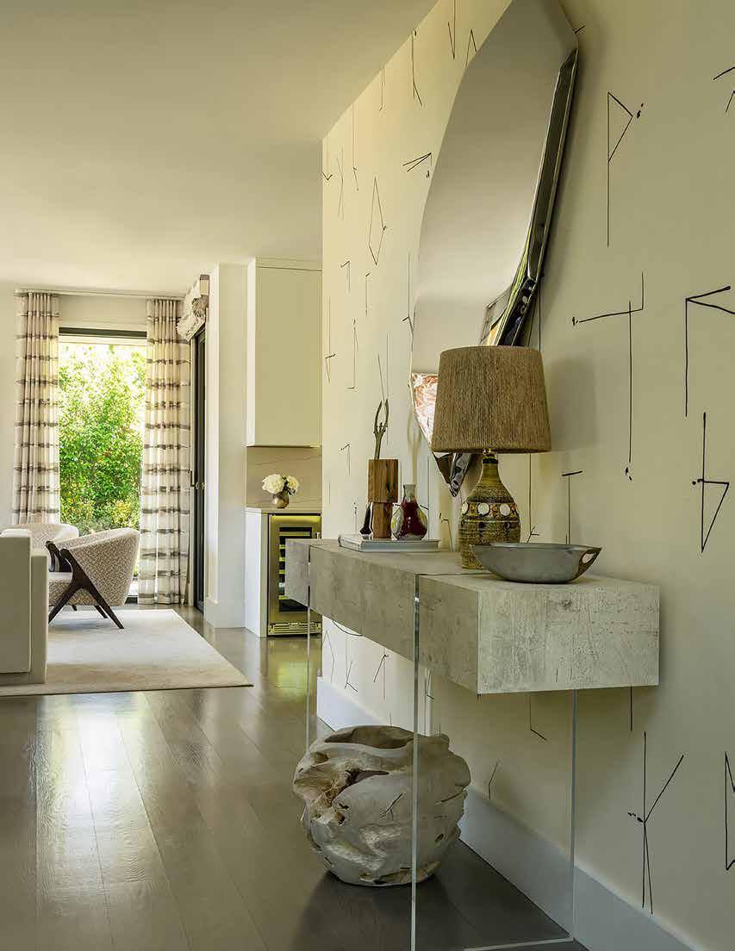
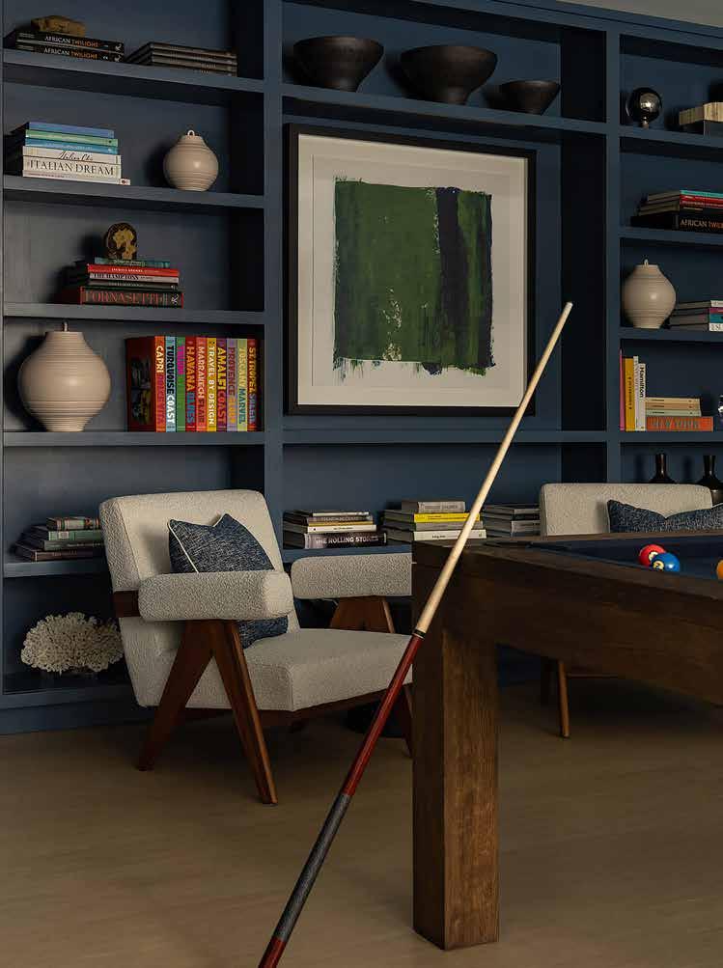
“We chose to build our home on Flying Point due to its location close to town, while still feeling like you’re a part of nature. The open layout of the kitchen and living area flows seamlessly to the outside, which is ideal for entertaining and enjoying warm summer days with our friends and family. We love the quality of the details throughout the home, from the beautiful wood flooring throughout to the high-quality fixtures in the kitchen and bathrooms. Our family most loves the large windows – these allow light to fill the house throughout the day, and it makes us feel surrounded by the landscape with the flowers and trees in our garden.
With the addition of solar panels on the roof, we pay $0 annually for electricity. BuildLabs wired the home with smart devices including Nest thermostats, which allows for efficient energy management.
The house has exceeded all of our expectations. The BuildLabs team’s attention to detail came through in their work, with high quality fixtures, finishes, and appliances. Most importantly, everything has worked since day one, and that continues to be the case today! We love our home and if we ever chose to move again in the future, BuildLabs will be our first call!”
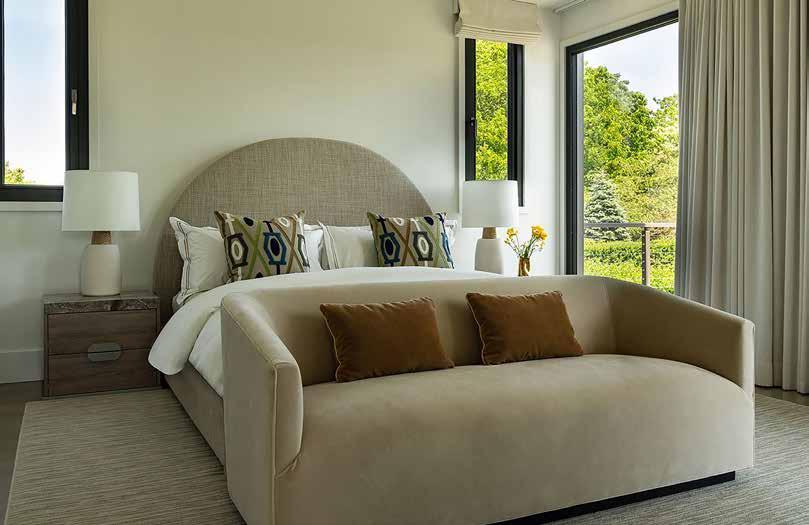
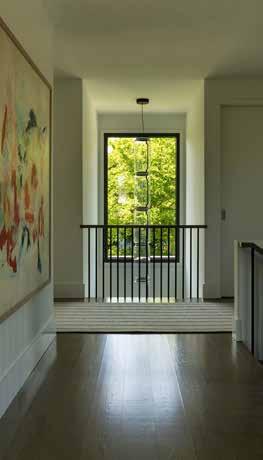
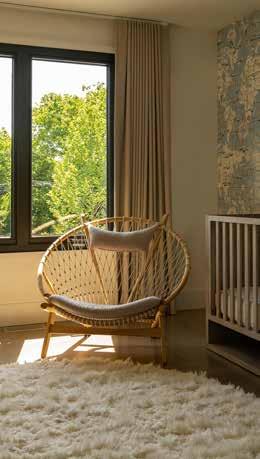
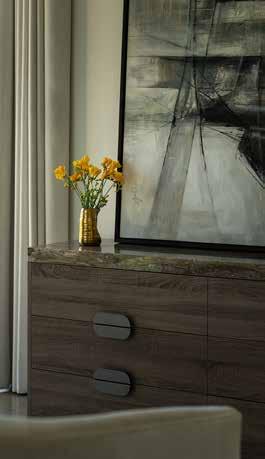
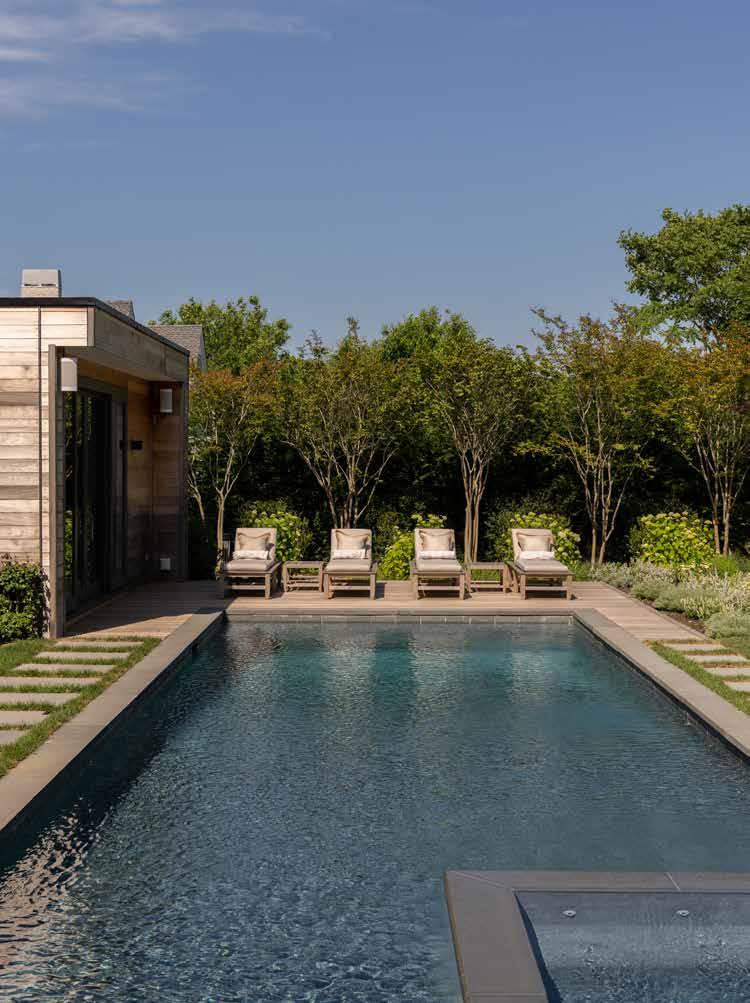
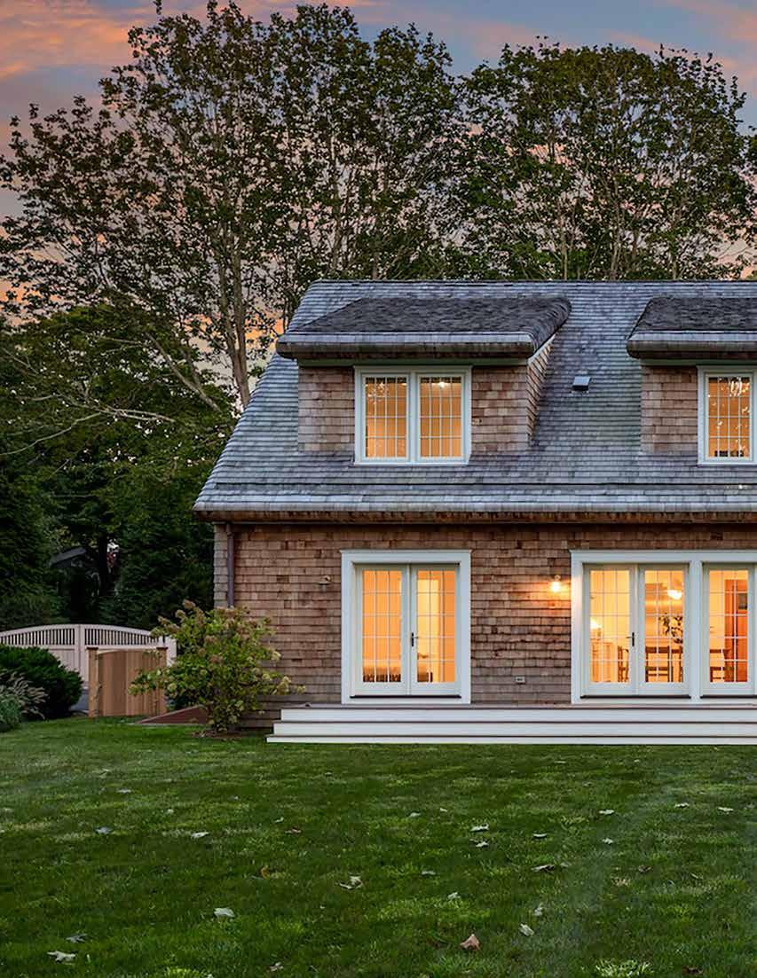
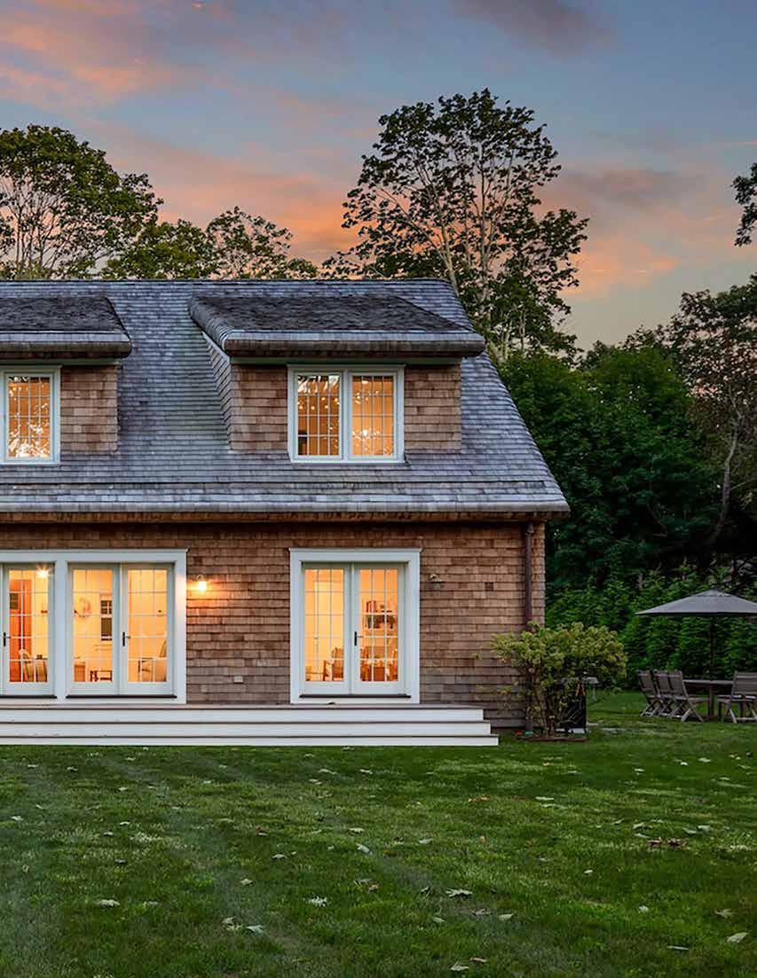
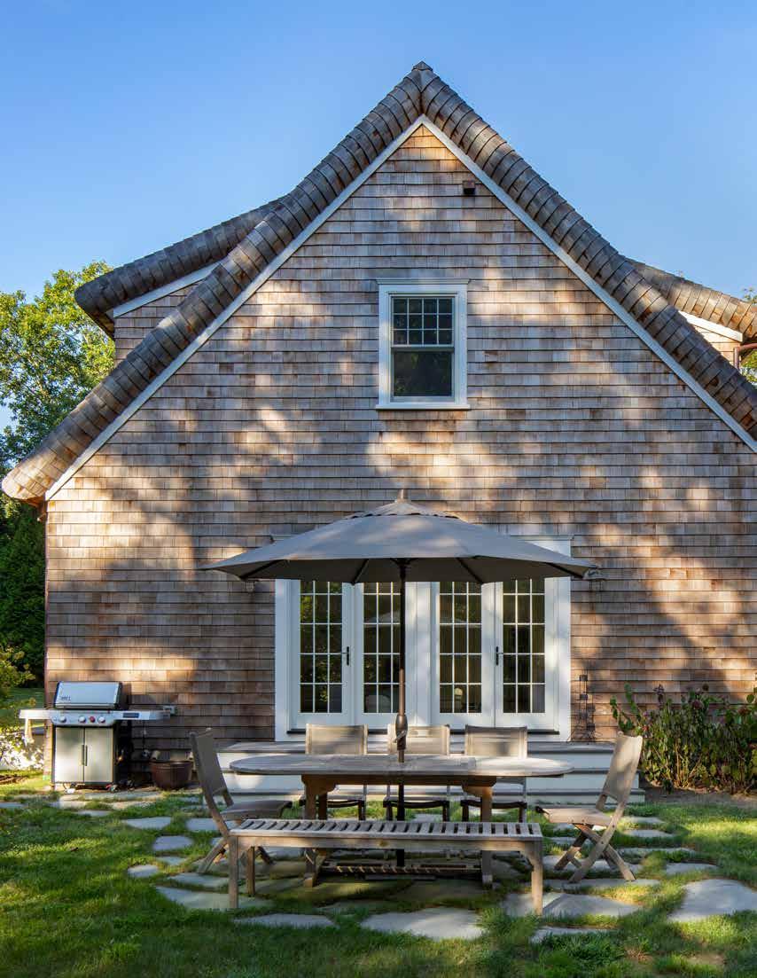
Set within a sprawling estate, our 11-month endeavor brought to life an English Manor with a distinct American touch, perfectly aligning with the clients’ clear and ambitious vision. This special cottage was designed to stand out, both in presence and detail. Its architecture breaks away from the ordinary, boasting curved roofs and charming dormers that add an air of elegance and uniqueness.
The interior spans three beautifully finished floors, each featuring special spaces and cozy corners that invite exploration and relaxation. This home is more than just a residence; it’s a jewel box brimming with surprises and delights, a true testament to the fusion of classic English design and contemporary American style. Every aspect of the cottage has been thoughtfully crafted to create an enchanting, one-of-a-kind home that beckons to be discovered and cherished.
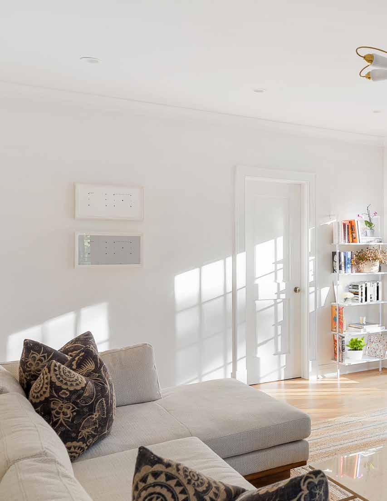
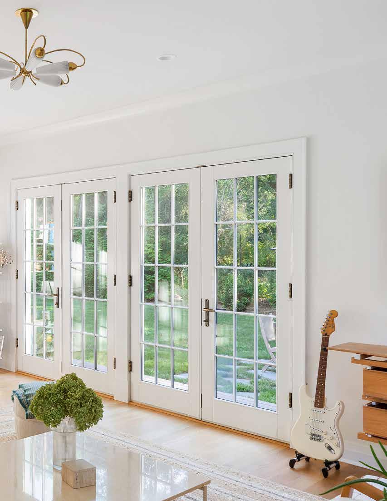
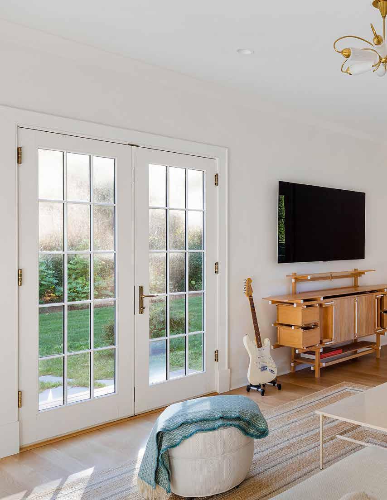
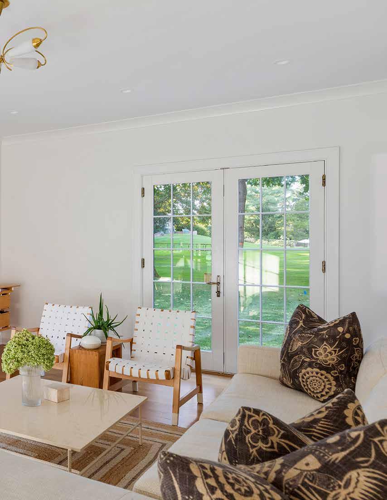
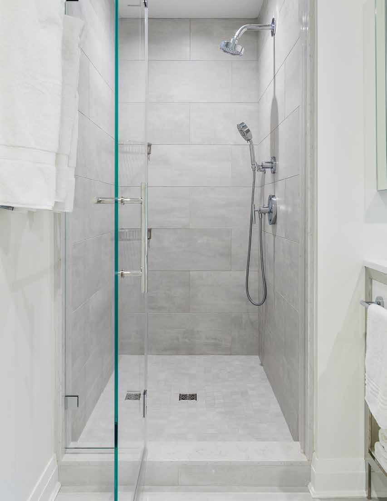
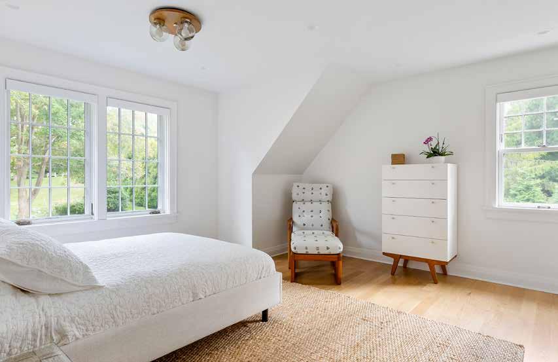
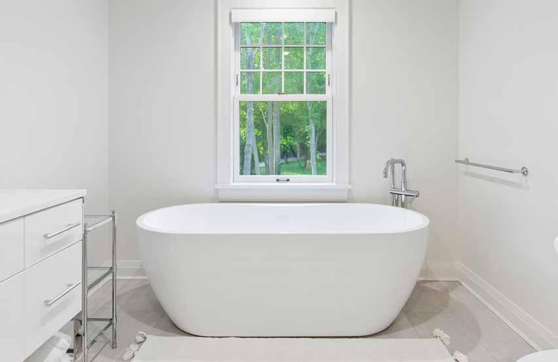
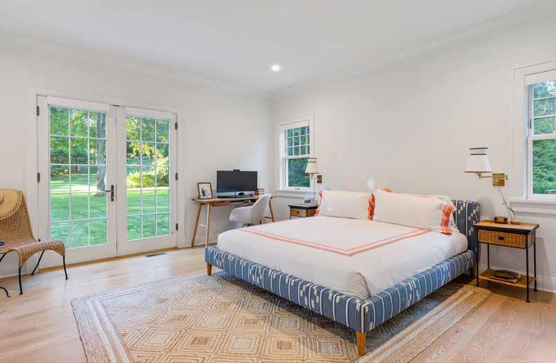
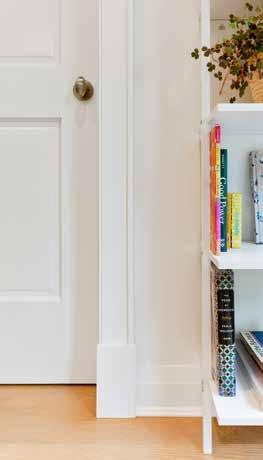
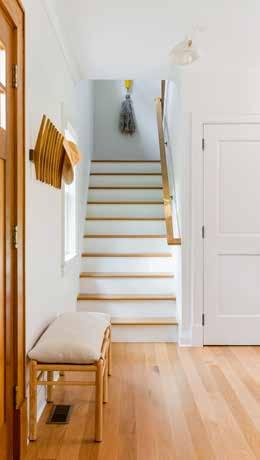
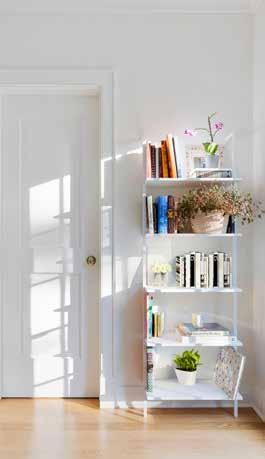
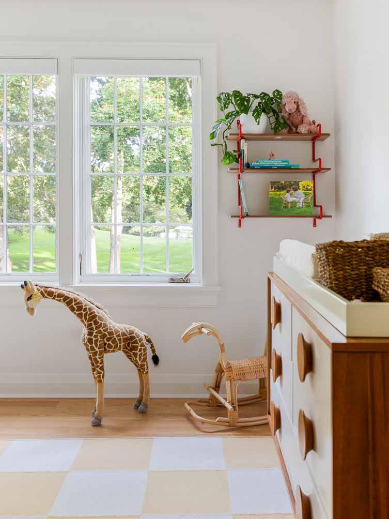
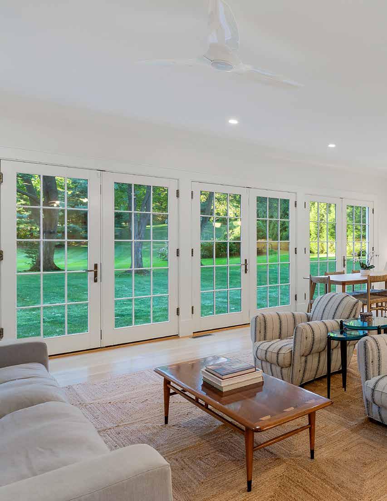
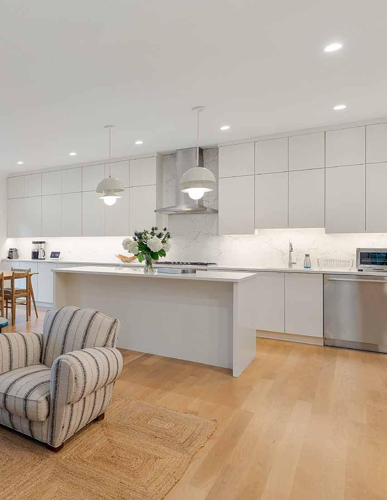
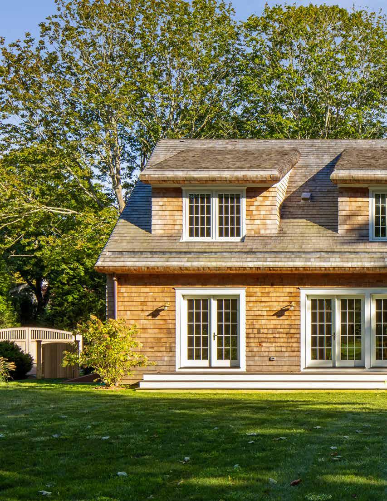
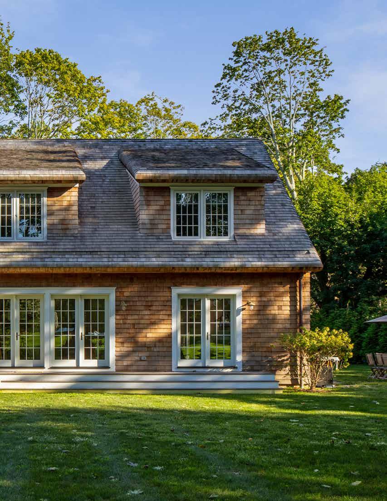
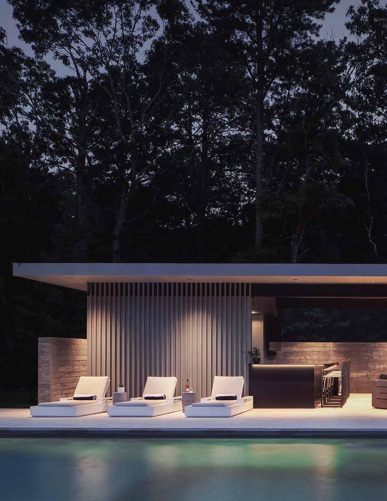
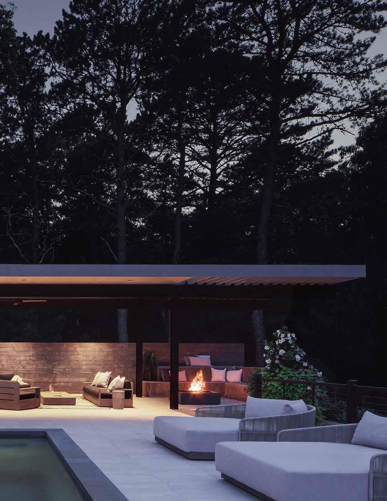
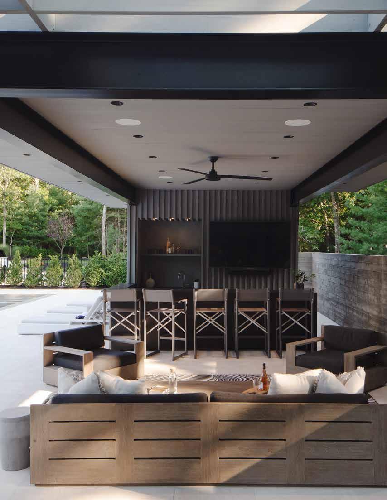
In just three months, we transformed an ordinary backyard into an extraordinary outdoor retreat with the addition of a modern pool cabana. This stylish structure is more than just a place to cool off; it’s a fully equipped entertainment hub. It features a sleek sports bar, an outdoor shower for convenience, a laundry room, and a chic powder room, blending utility with leisure.
The cabana’s aesthetic is a thoughtful blend of steel, concrete, and wood, exemplifying BuildLabs’ signature fusion of materials. The design’s centerpiece is the board-form concrete wall, not only providing privacy from the surrounding woods but also adding a unique architectural element. This wall curves into a striking concrete seating area around a cozy fire pit, creating an inviting outdoor living room. The seating transitions from covered to semi-open, allowing guests to enjoy the space comfortably at any time of day, in any weather. This addition seamlessly integrates with the existing house, enhancing the property’s overall charm and functionality. It’s a testament to our ability to create spaces that are as beautiful as they are useful, crafted to be enjoyed year-round.
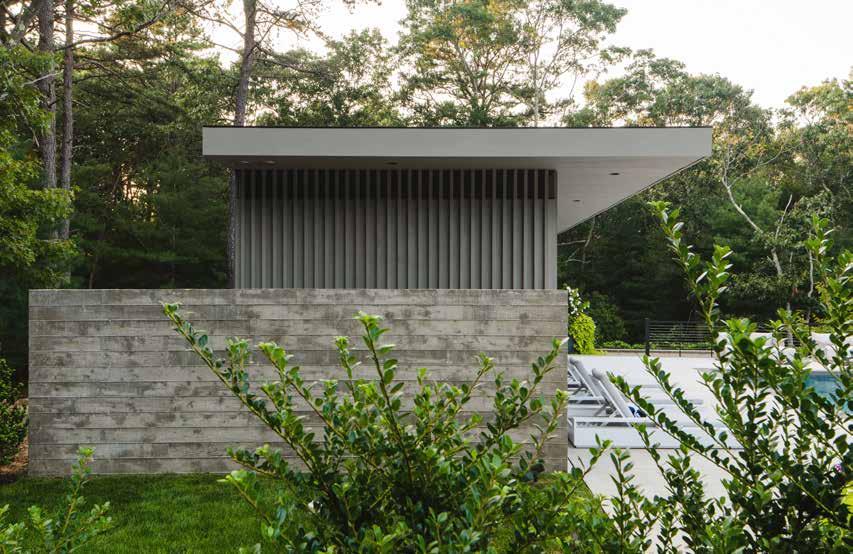
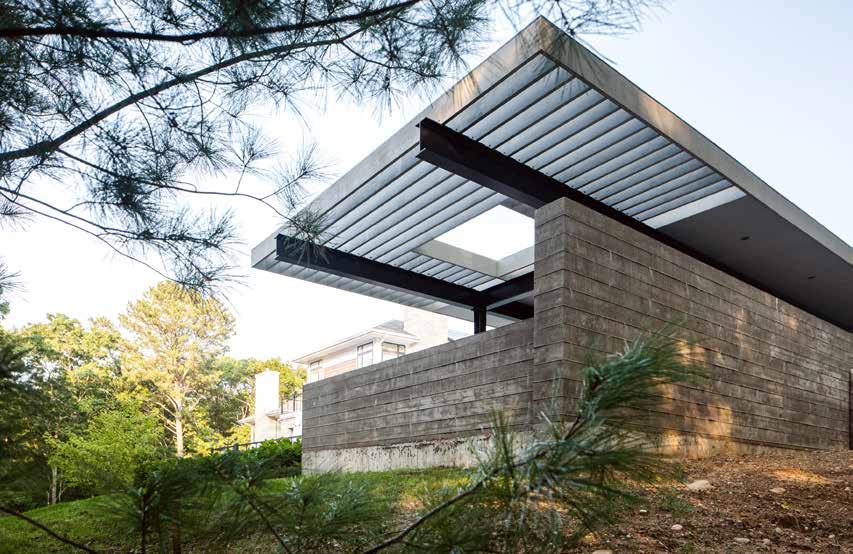
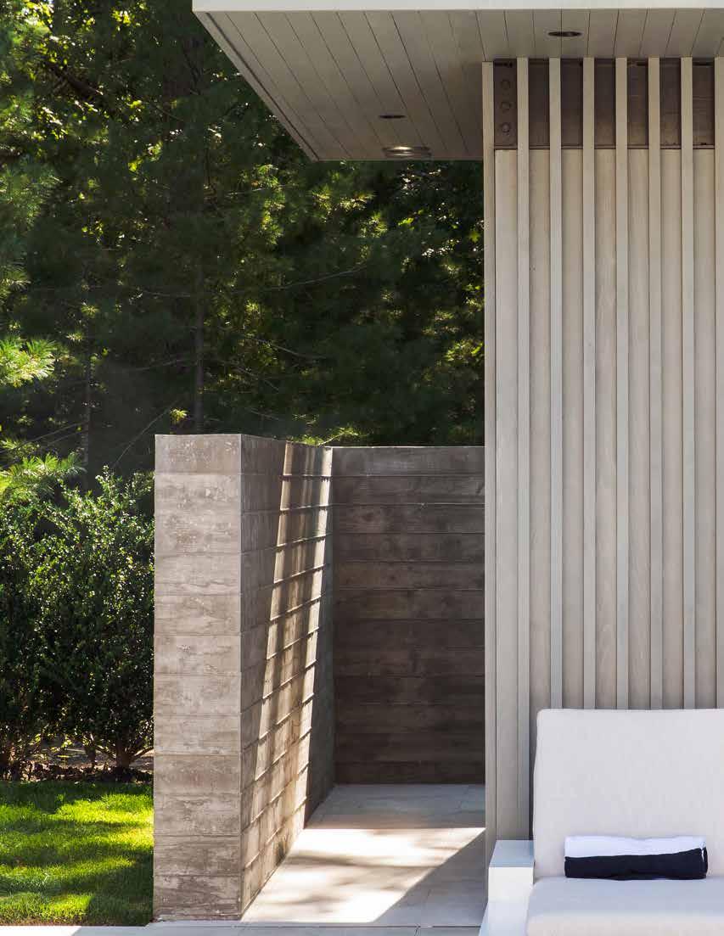
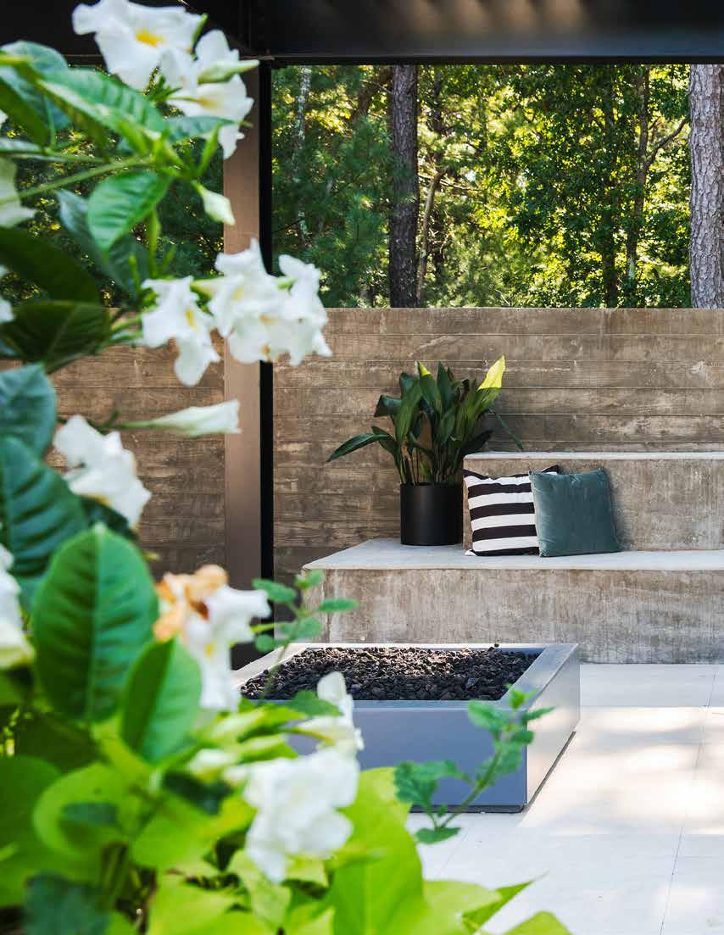
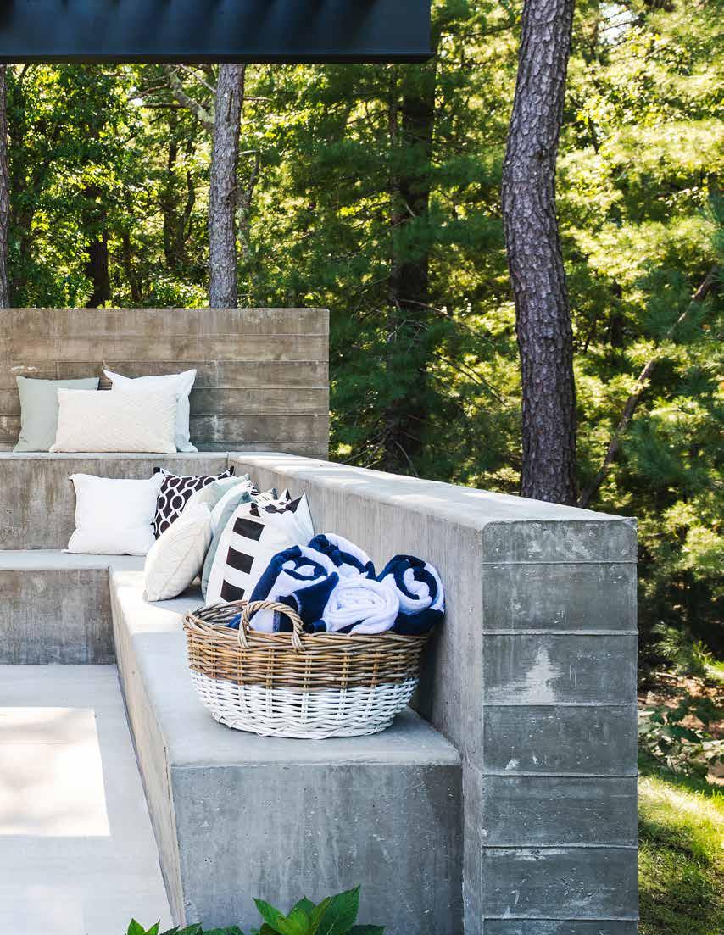
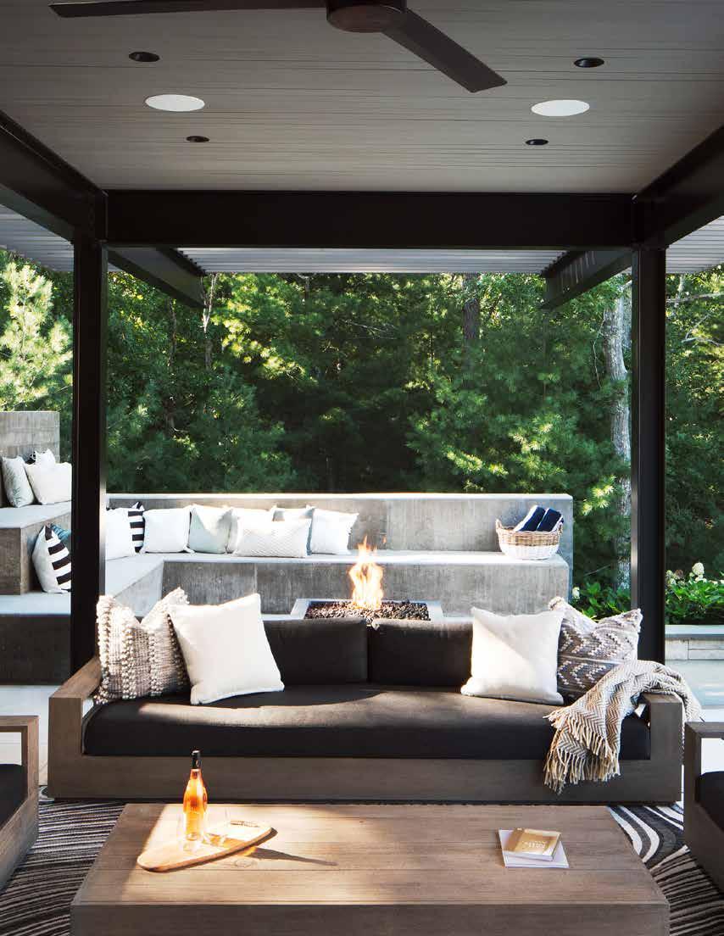
“We spent many summers vacationing in the Hamptons. When we decided to buy a home here, we knew we wanted to be in East Hampton due to its location relative to the beach and the other towns we frequent. We wanted a design that was very specific: contemporary outdoor Southern California living space.
We used a 3rd party architectural firm, The Up Studio, who introduced us to BuildLabs. They worked in partnership on the cabana, and the amount of professionalism displayed during the scoping & bidding process, as well as stellar references helped us choose BuildLabs to work on the project.
Everything was professionally managed and all of our expectations were met. The quality was a match with our vision and style. All in all, we were impressed by how well the two firms worked together!
We love all the materials used on the cabana; the neutral colors and materials were textural and consistent with the contemporary feel of the main house and the design was very specific: contemporary outdoor SoCal living space. We are very pleased with the results!”
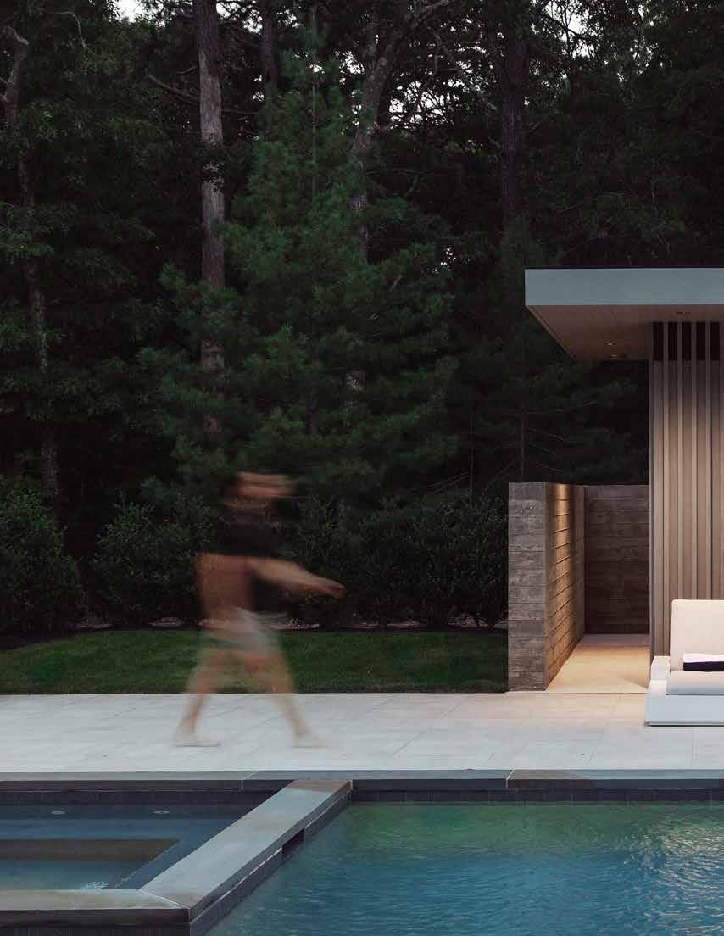
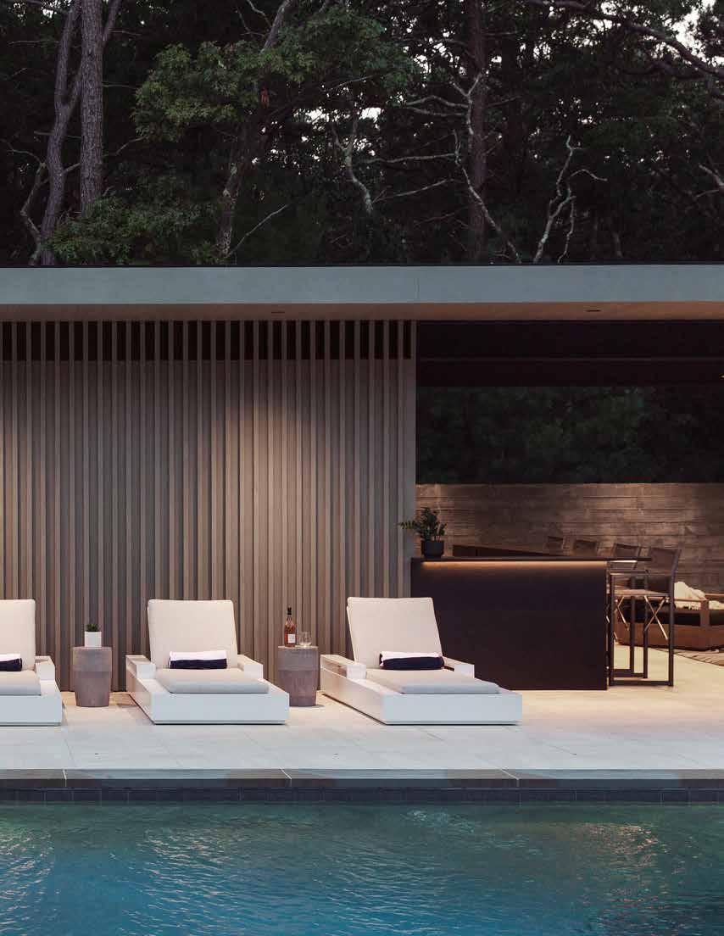
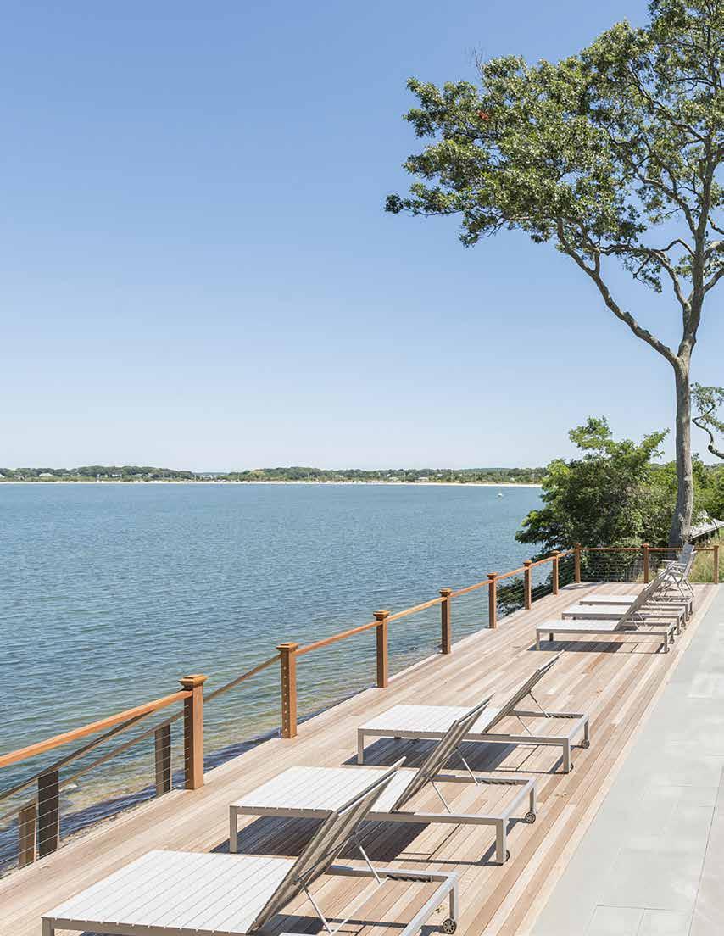
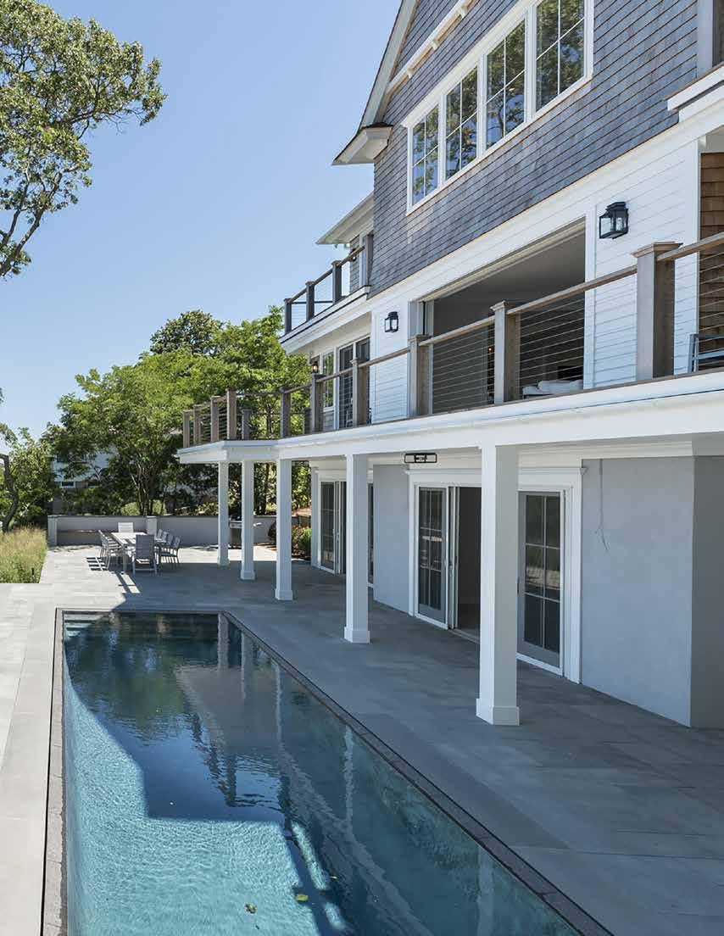
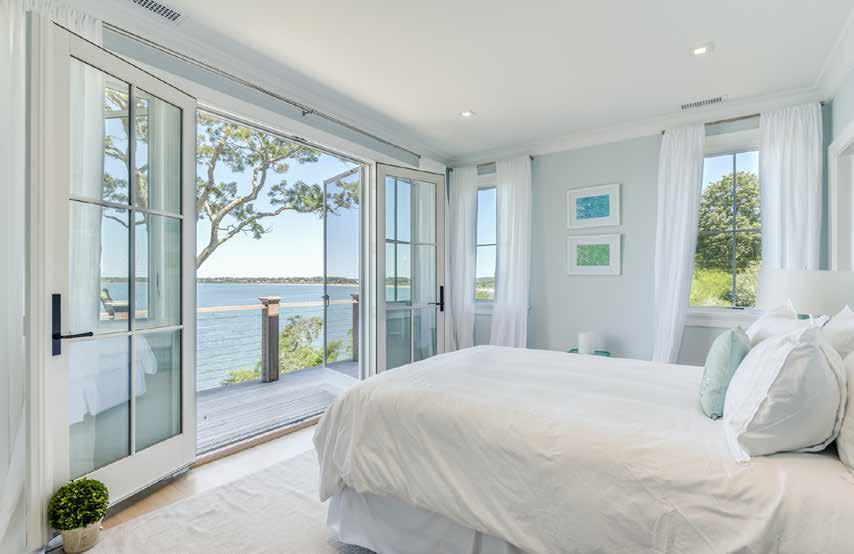
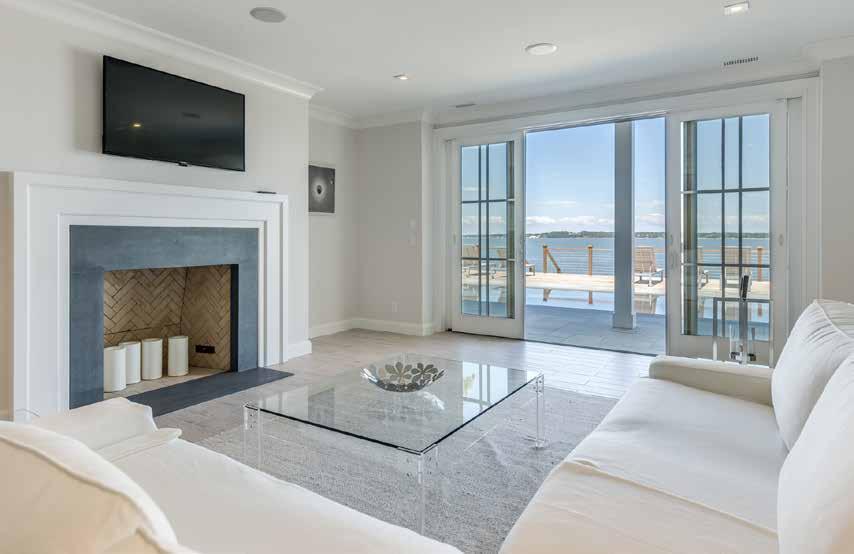
In Sag Harbor, we took on an ambitious project: a large traditional house cleverly designed to embrace the natural slope of the site. This unique setup allowed us to create three fully finished stories, with a basement floor that elegantly opens out to an infinity pool, leading down to private docks. It’s a home where every level invites the outdoors in, blending the boundaries between indoor luxury and the natural beauty of the waterfront.
Inside, the house exudes classic charm and warmth. Fireplaces in key living spaces create cozy gathering points, while wainscoting and paneling add layers of sophisticated detail. The heart of the home is the custom kitchen, tailored for both function and style, ideal for family meals or entertaining guests. Each room is designed to offer stunning water views, creating a serene backdrop to every moment spent indoors. With oak flooring throughout and custom millwork, this house isn’t just a dwelling; it’s a warm, inviting home. Every inch speaks of quality and care, making it not just a magnificent residence but a true Sag Harbor gem.
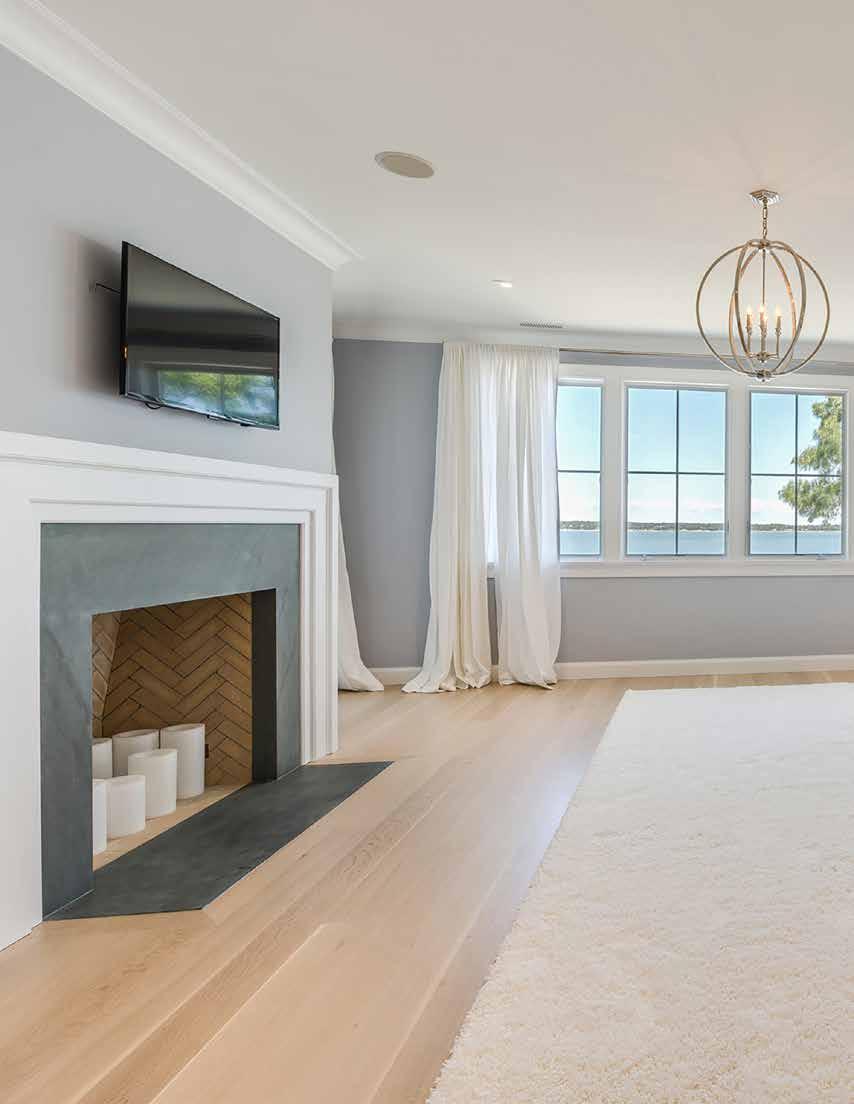
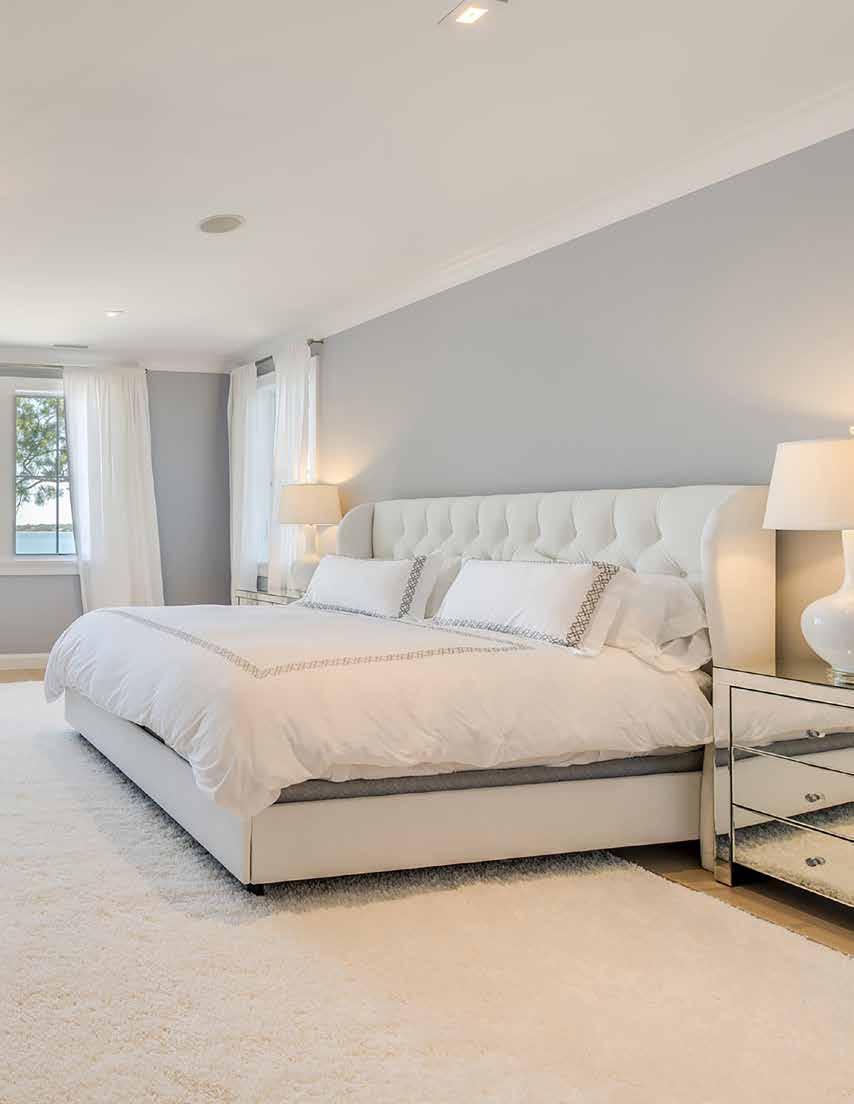
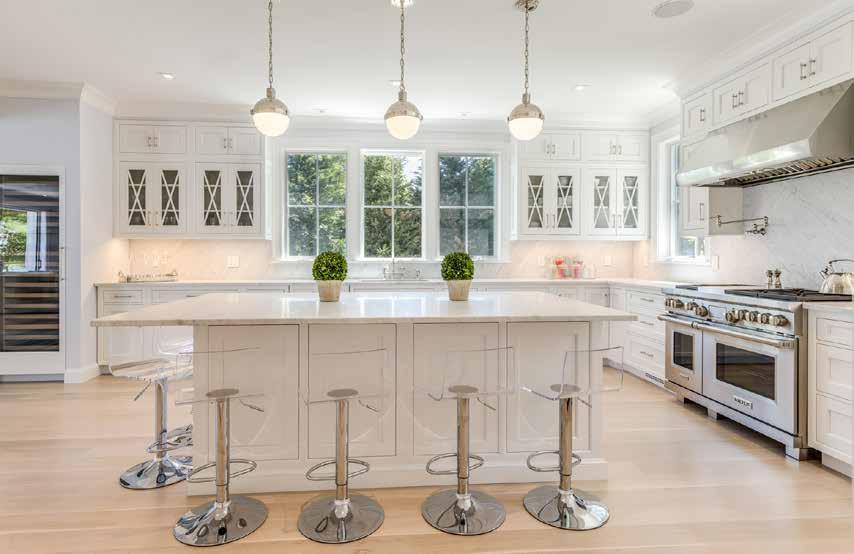
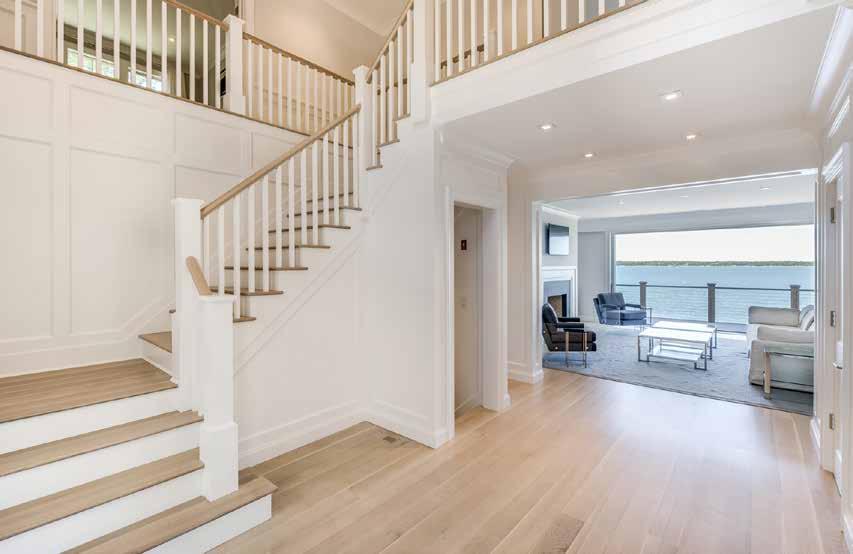
“Having a background in real estate development, I tend to have a natural instinct for challenging properties. This made working with BuildLabs was a no brainer, because they are used to tackling complex projects.
For the design, I let the site inspire me. I worked with my architect for the schematic, and then from that point on BuildLabs was able to handle everything until completion. The design-build process was efficient with BuildLabs taking full accountability for the project, cost, and construction that I have not experienced with anyone else. I found great comfort in the BuildLabs team right from the start as I had to manage the project from Palm Beach. Throughout the entire process, I felt like I never left town with their real-time reporting, daily photos, logs, and schedule updates.
I love the open plan and the water views as soon as you enter the house. The level of detail in the coffered ceilings, panel work, and architectural staircase turned out beautifully.
The entire experience was excellent! We developed a friendship during the build that was collaborative, respectful, and transparent. BuildLabs built a beautiful home with care and passion, leaving no stone unturned to receive my recommendation. I am looking forward to working with them again on another project.”
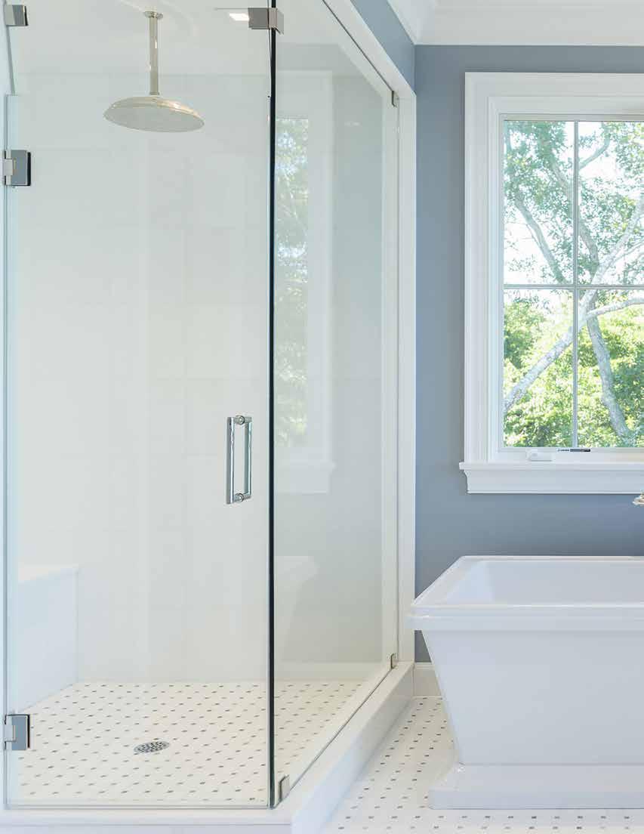
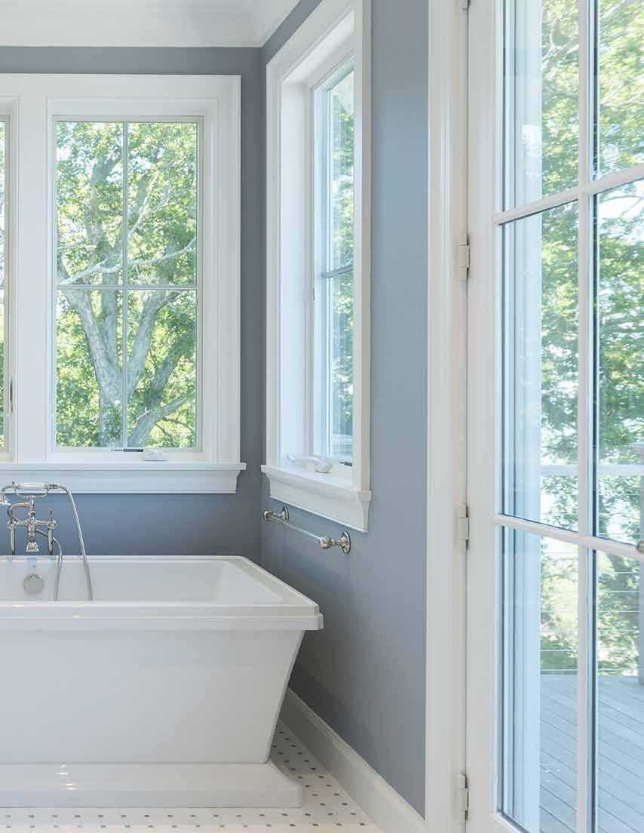
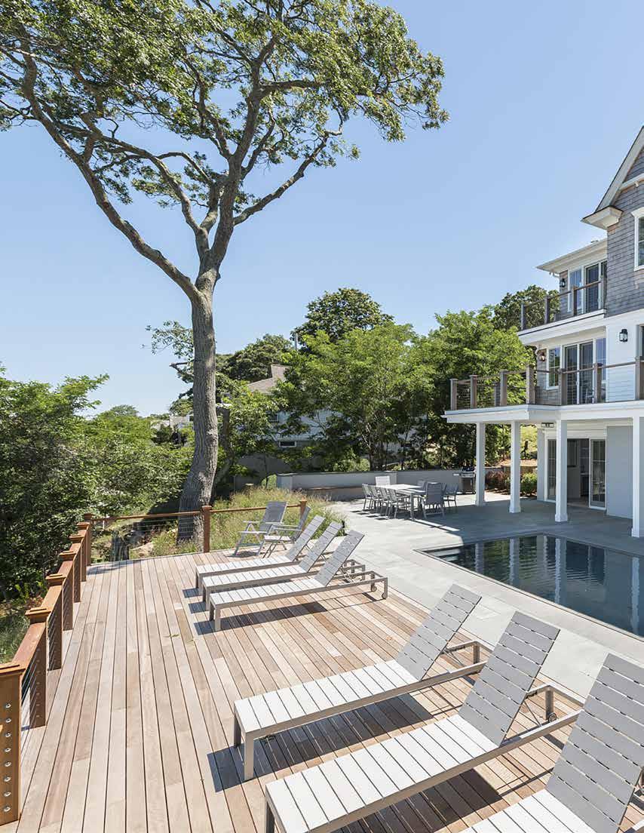
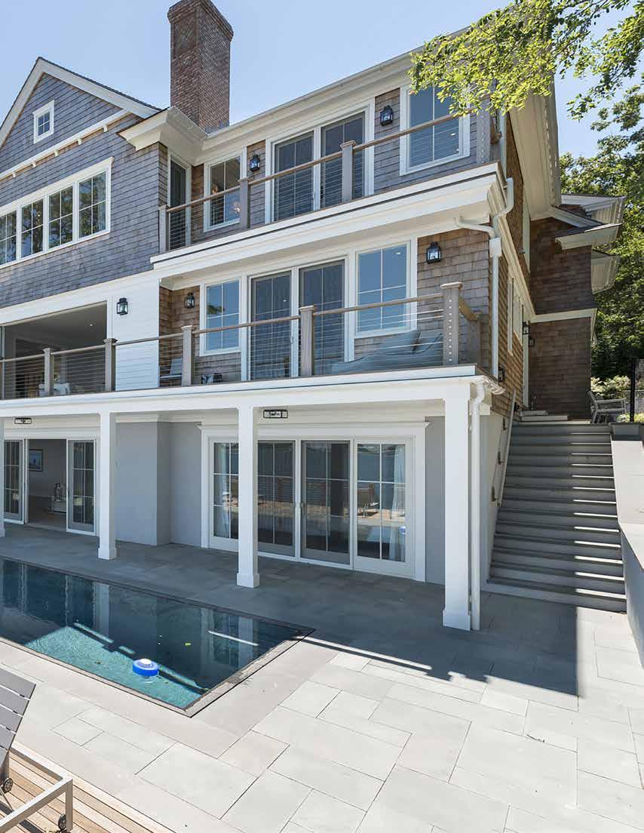
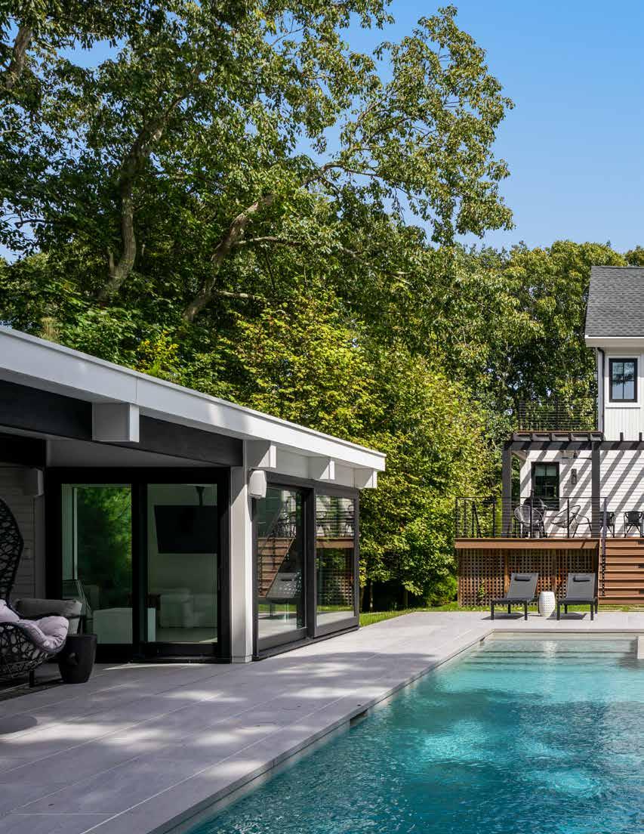
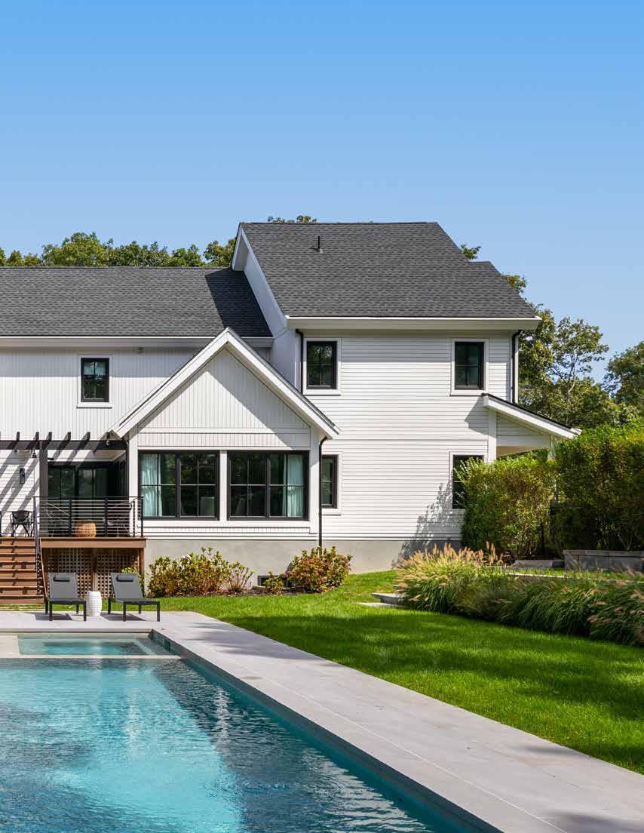
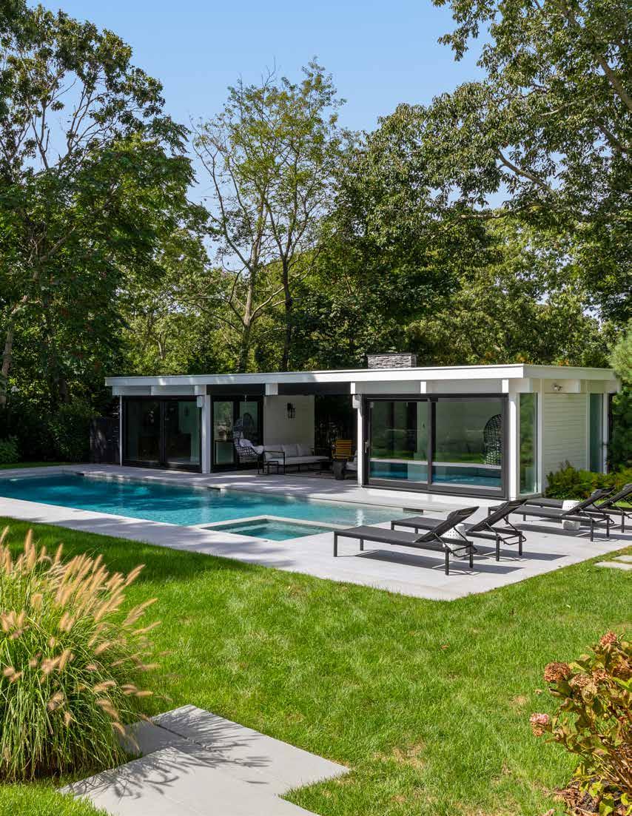
Nestled on a spacious double lot, this property began its transformation with the demolition of an old house, following thorough asbestos mitigation. Capitalizing on the unique topography of the land, the design includes a full-height windowed basement, complete with accessible doors, blending seamlessly with the outdoors. Spanning three stories, this residence is a testament to customized elegance, featuring bespoke windows and doors that bathe each room in natural light. The home is a harmonious blend of high-end millwork and transitional interior finishes, embodying both modern luxury and timeless charm.
At the heart of leisure and entertainment is the pool cabana. This enchanting space, designed to delight, includes a cozy seating area, TVs, a warm fireplace, and a fully equipped kitchenette. It’s more than just a space; it’s an experience in itself. This home is not just a structure but a living narrative of timeless design and luxurious living, designed to evolve gracefully through the years.
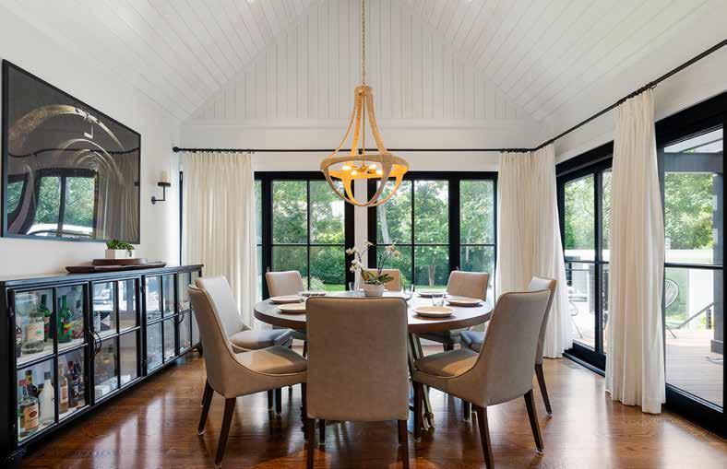
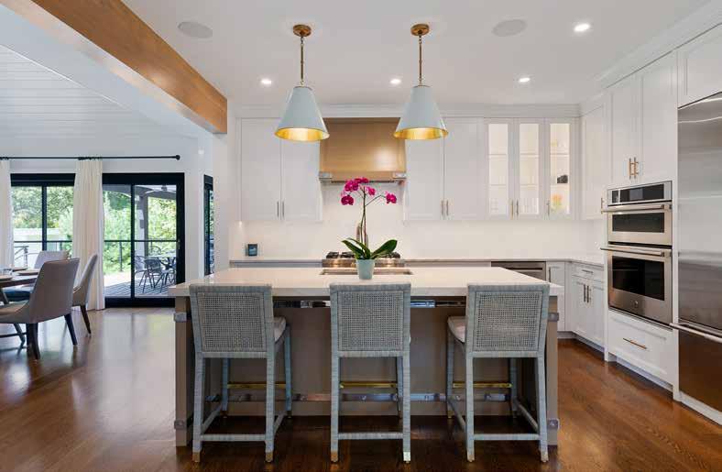
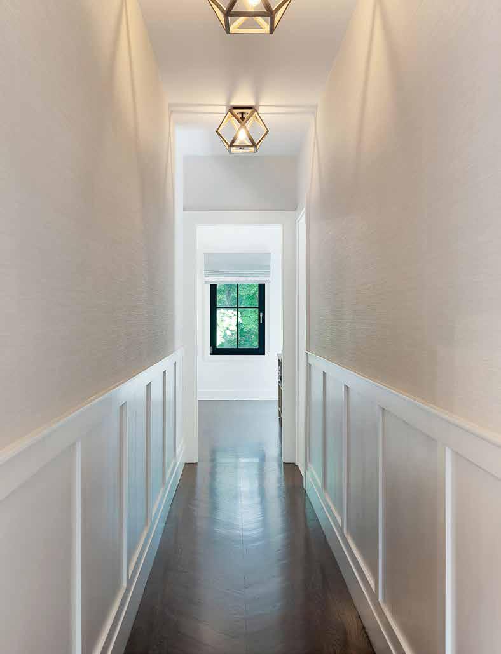
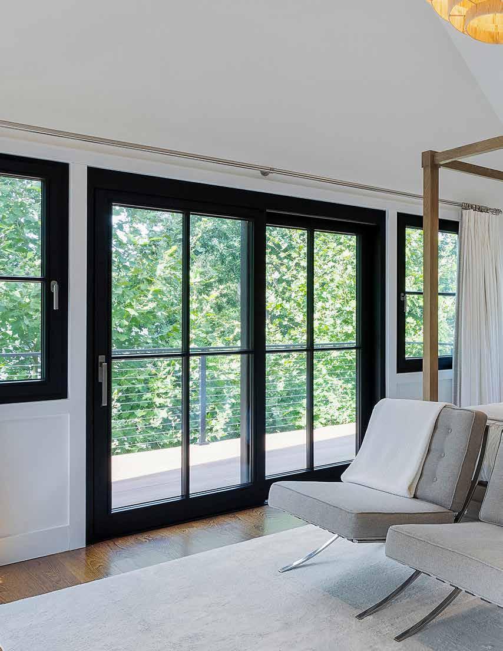
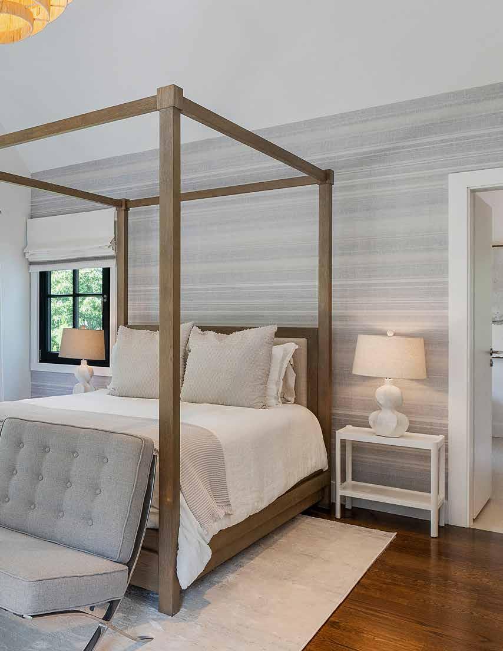
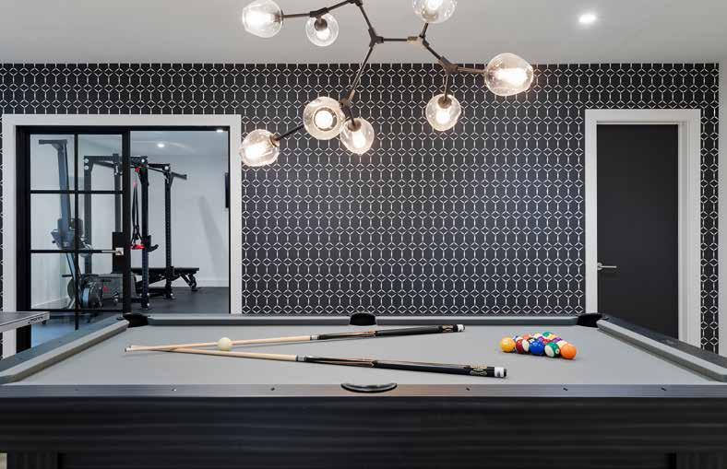
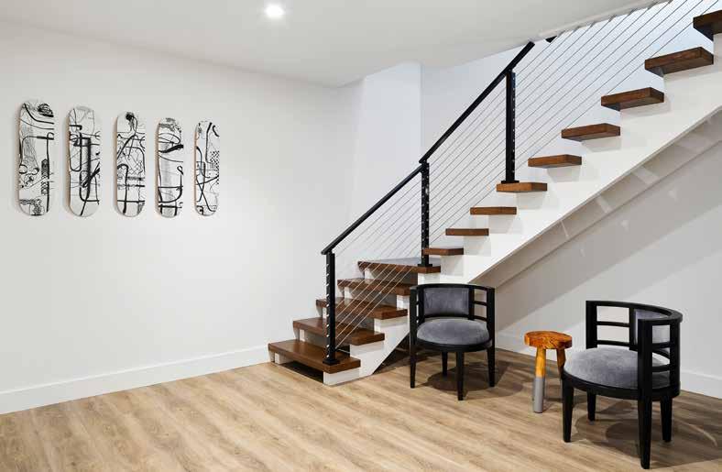
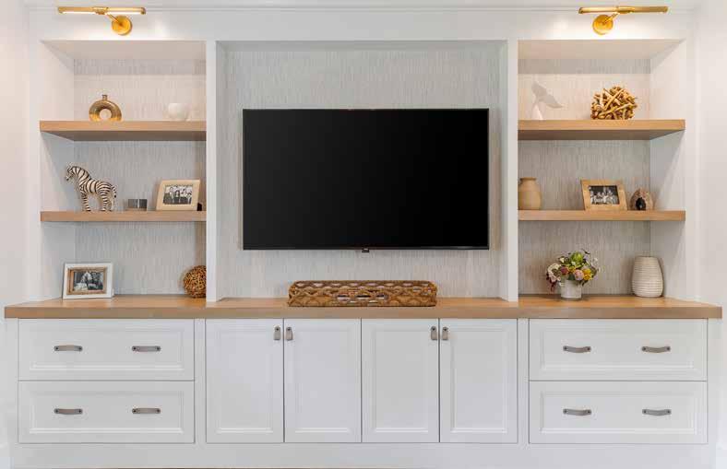
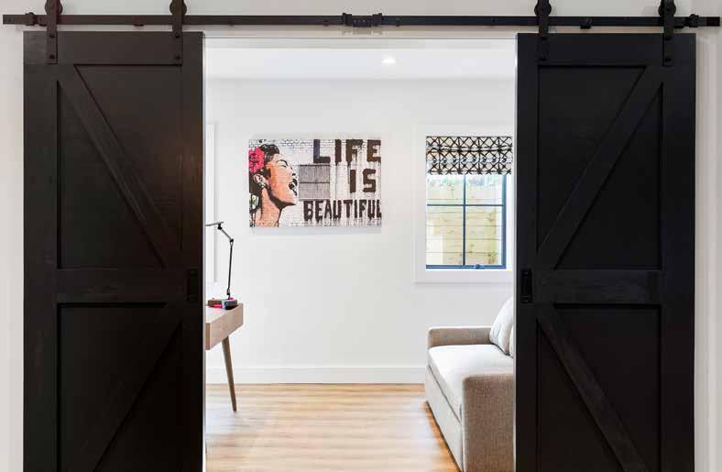
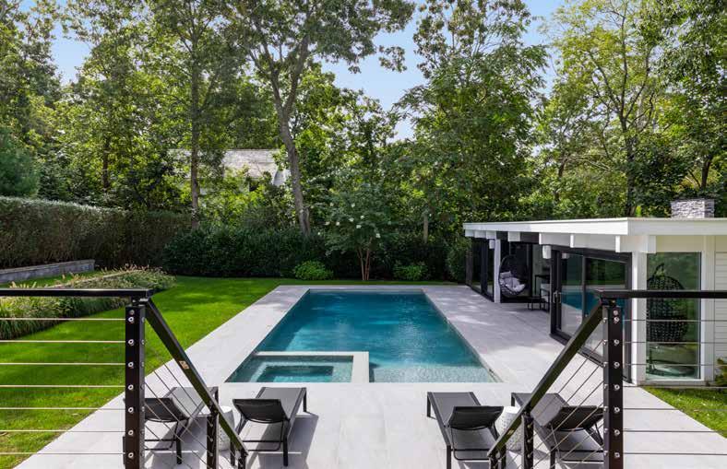
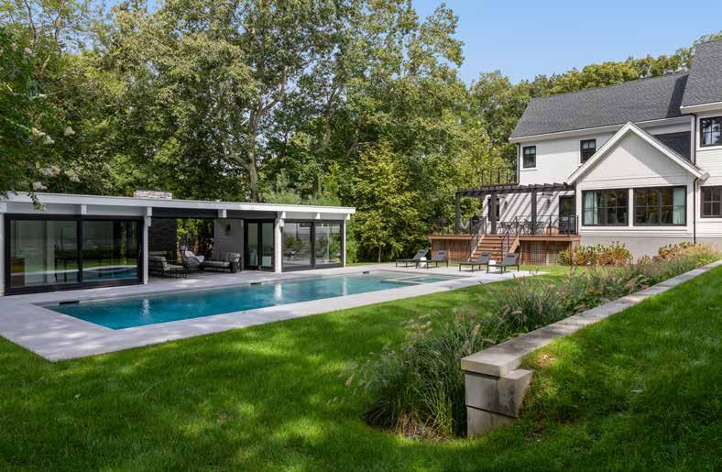
“Prior to our purchase, we rented in Sag Harbor for the summer - the community, proximity to town, and year round services factored into our decision. We knew this was the area we wanted to be in and began searching for a design-build firm that we could trust.
The quality of the build offered by BuildLabs and given our home would be factory built had great appeal to us, however, at the time we were unique in that we were going to be their first project in the U.S. that was factory built. To help address some of our early concerns, BuildLabs hosted us in Germany and showed us many homes in various states of completion. We were blown away by difference in quality, even walking through homes that were 15-20 years old.
When we returned, we sat with BuildLabs’ architects and our project manager in their design lab with our overarching design concepts… starting with a blank sheet of paper. We started thinking of a modern box concept, but through the conversation, and as they listened to our vision for the home, they helped us transition our design concept to a modern farmhouse.
BuildLabs was able to accommodate all of our design concepts – we have high ceilings on all levels, and a walkout lower level. We used lots of natural wood and stone and a neutral color palette. We also worked with the team to build a pool cabana which is where we spend most of our time. We’re very happy with the end product! The solid construction of the home is very quiet from outside noise and equally quiet from room to room.”
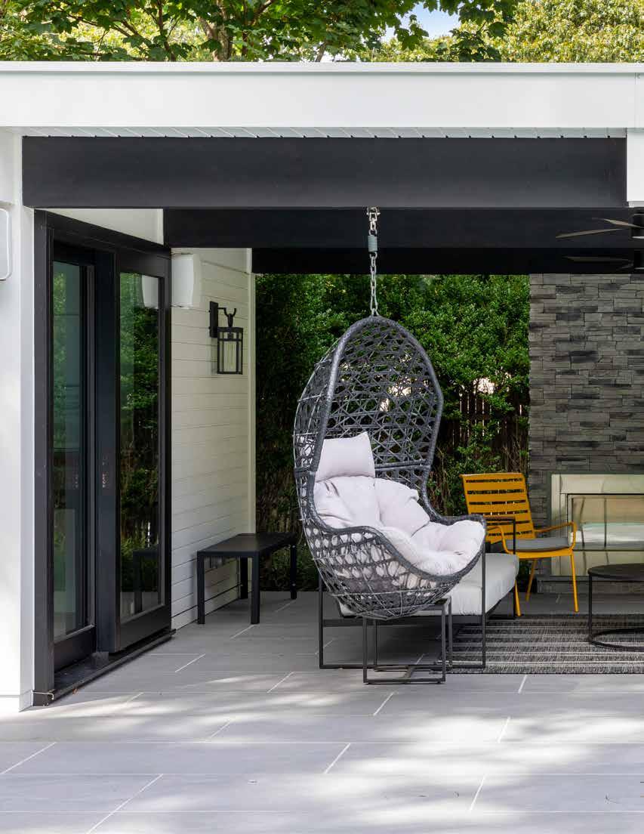
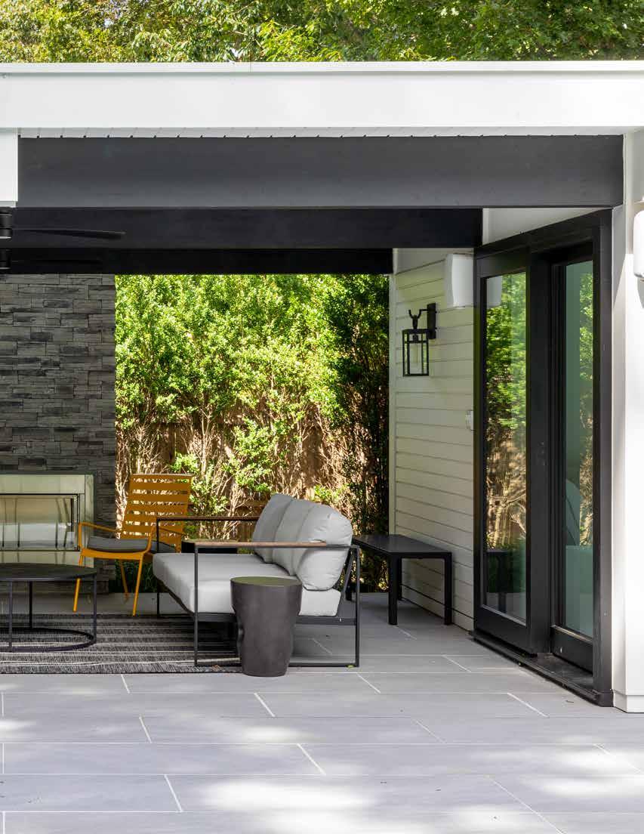
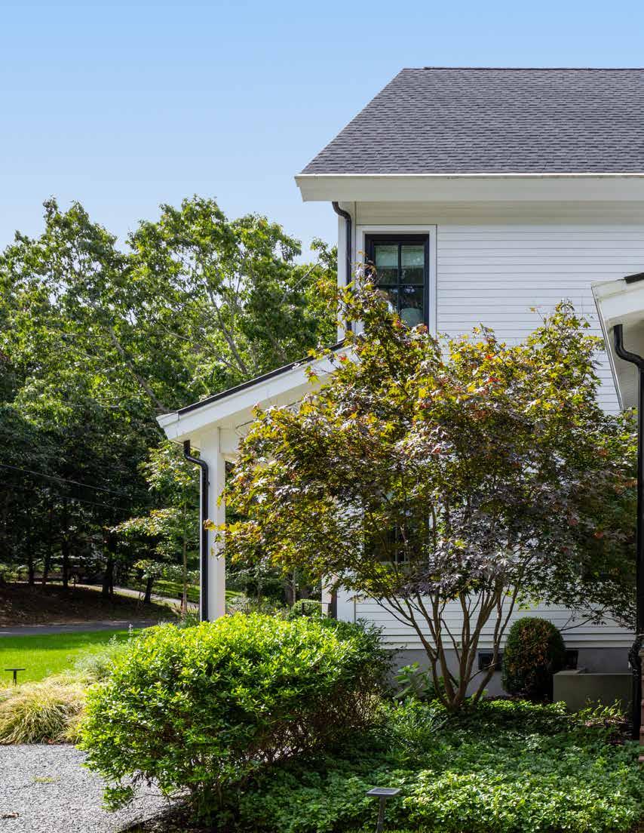
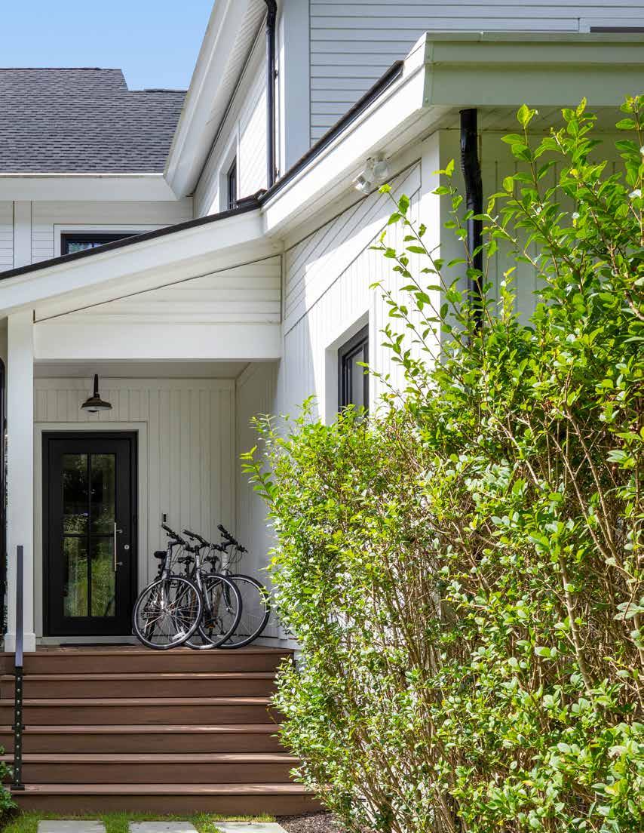
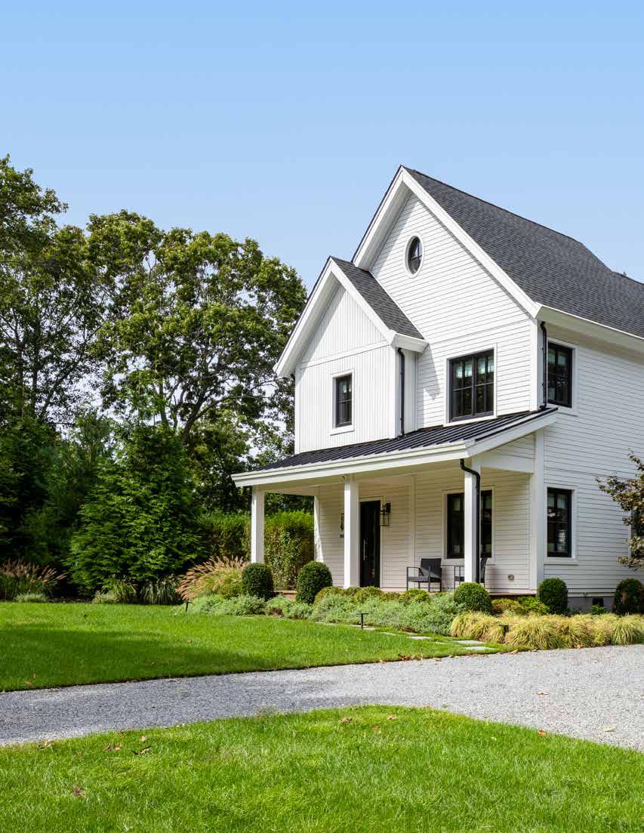
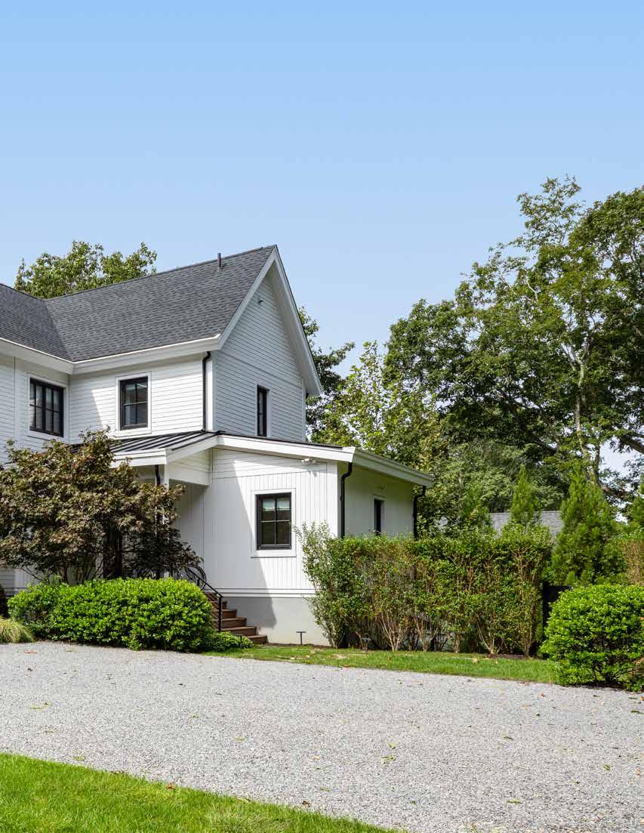
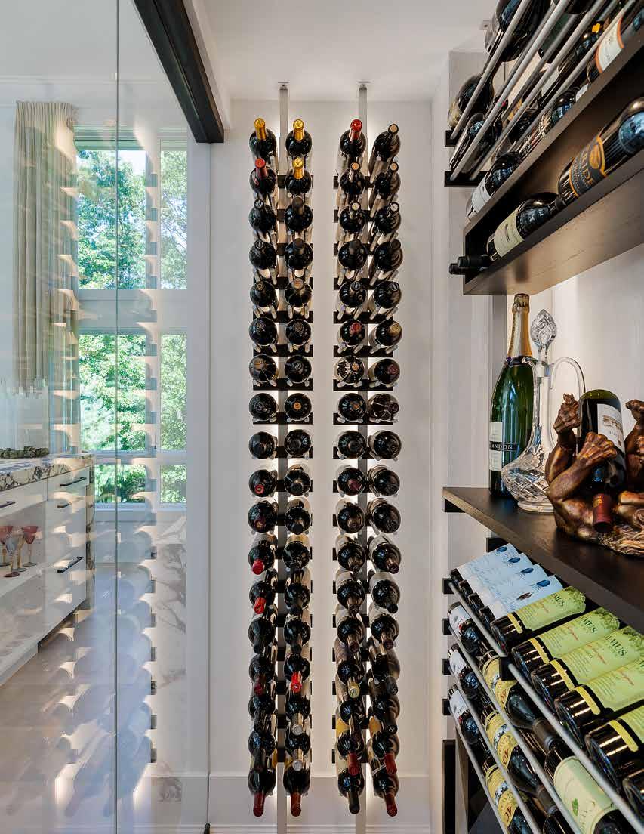
BuildLabs transformed a client’s vision into reality by creating a sophisticated wine room and bar, designed to be the centerpiece of their entertainment area. Nestled between a bedroom and a bathroom, the project demanded meticulous integration, including the reconfiguration of mechanical ducts within a wood-paneled wall.
Our initial steps involved thorough planning with the design team, followed by the strategic relocation of ductwork and lighting to accommodate the wine room. The space was perfected with a custom glass door, advanced refrigeration for wine storage, and bespoke shelves, all harmoniously matched to the existing decor.
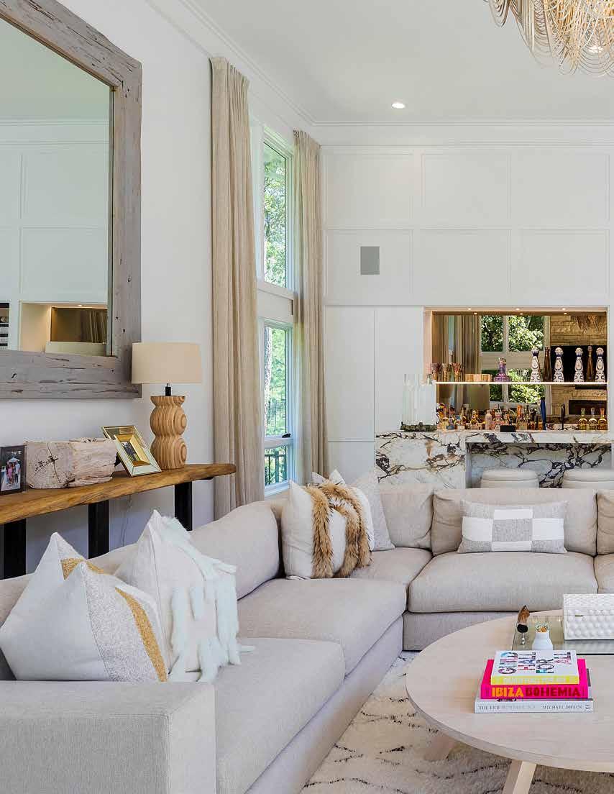
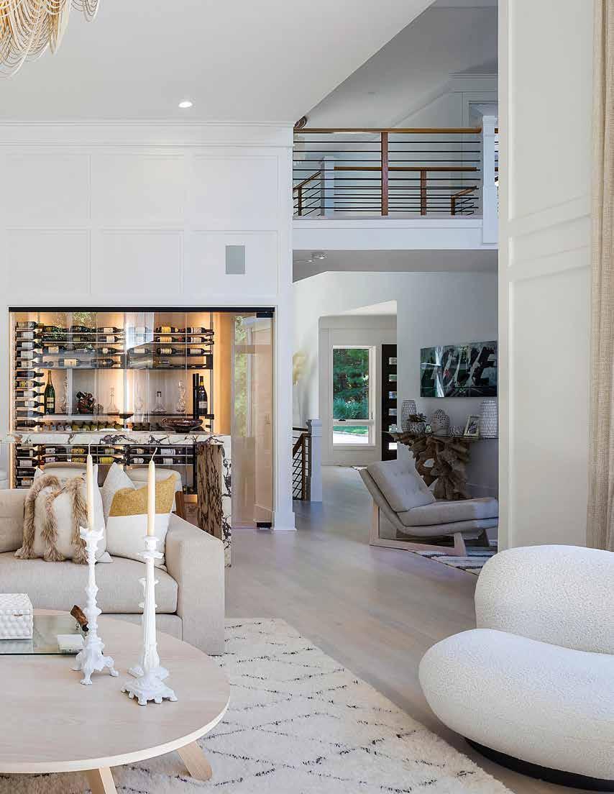
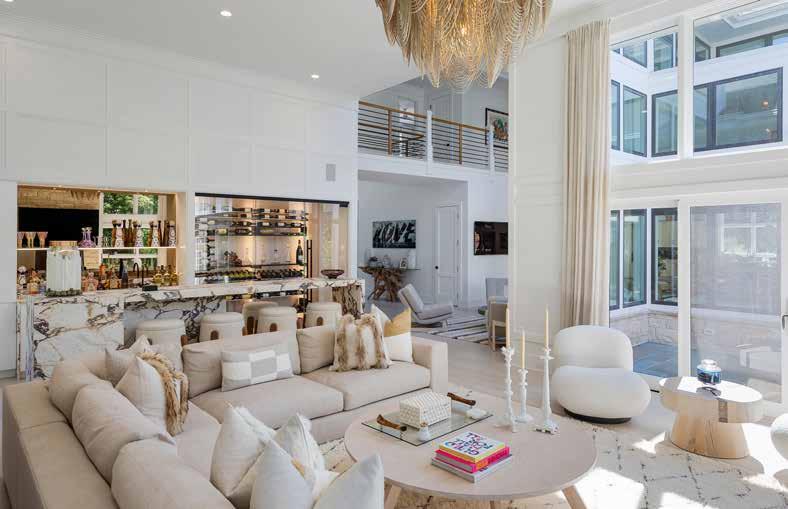
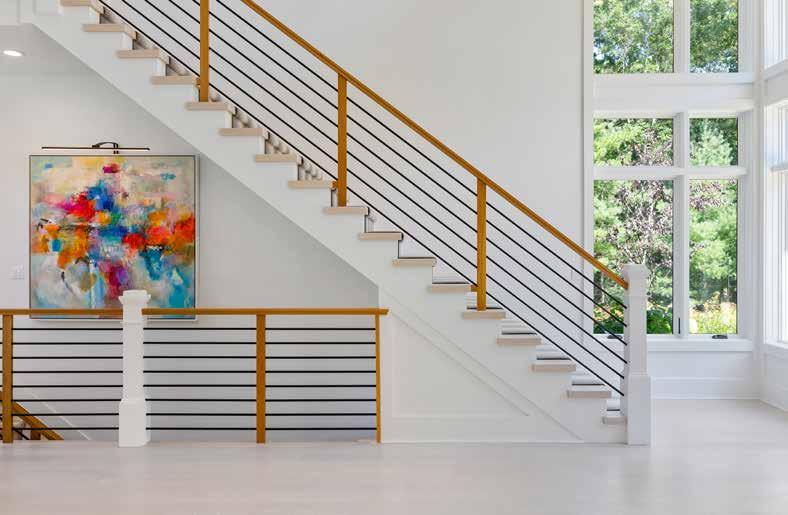
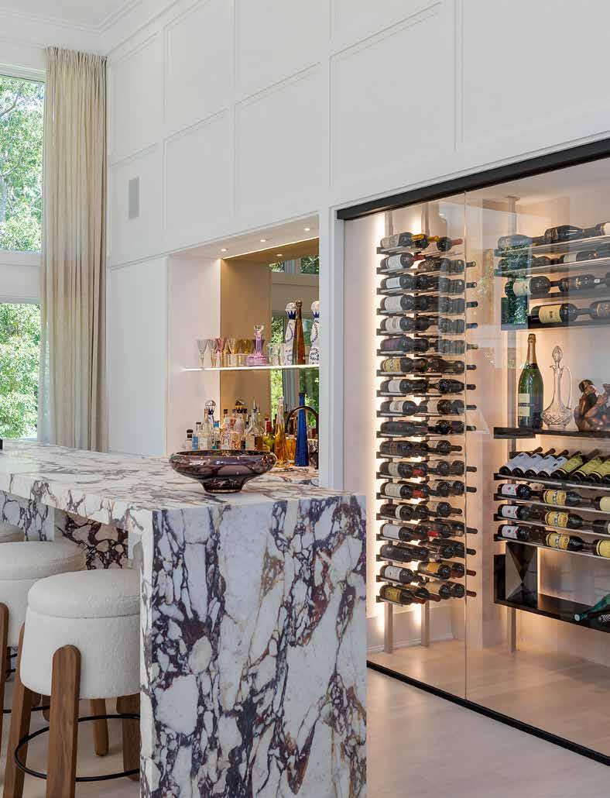
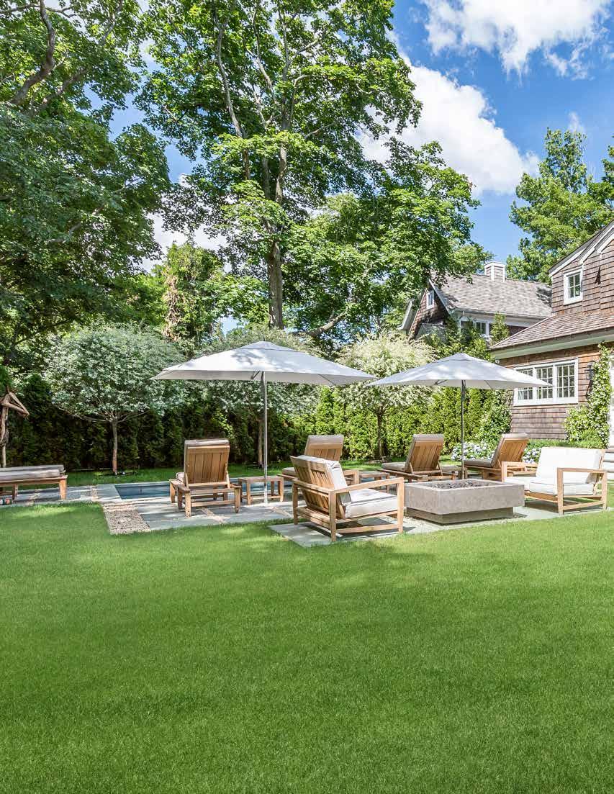
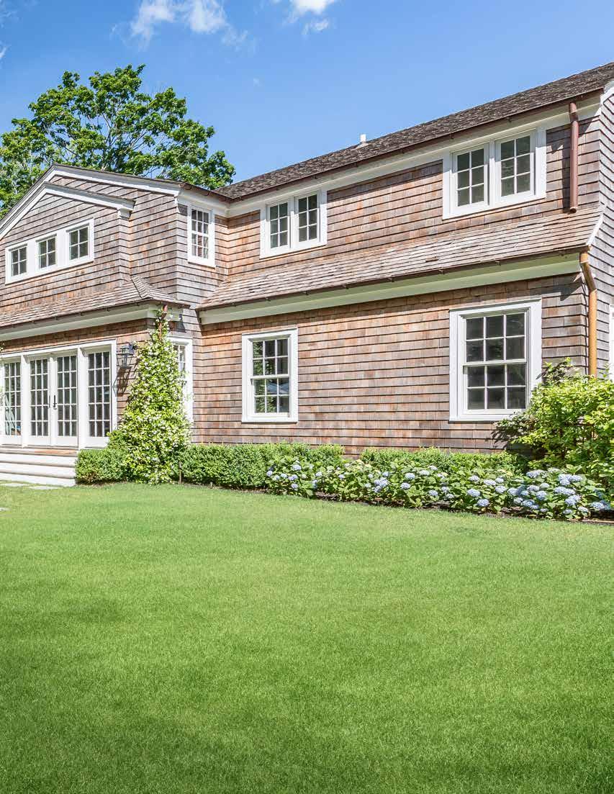
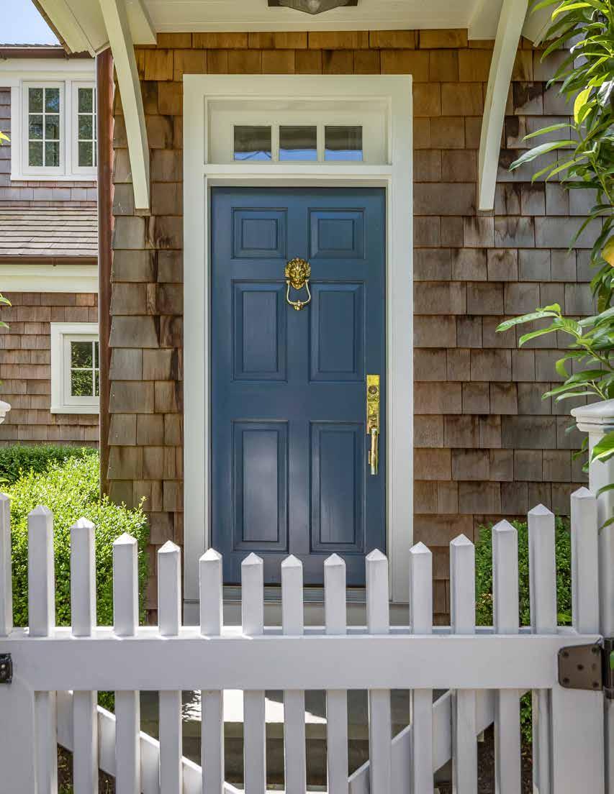
In the heart of Sag Harbor, our 11-month project rejuvenated a historic fisherman’s cottage, striking a delicate balance between preserving its heritage and infusing modern elements. The project commenced with lifting the original structure to lay a new foundation, followed by the addition of an extra floor, seamlessly integrated with the existing framework. This expansion maintained the cottage’s traditional charm externally while revolutionizing the interior with modern features. Notably, the Crittall walls within provide transparent separations, creating an airy, spacious feel, and making the cottage appear larger than its actual size.
The basement’s transformation draws inspiration from New York City’s urban loft style, showcasing exposed mechanical ducts and select artwork for an industrial chic vibe. This space is crowned with a stylish bar, setting the stage for a unique entertainment area. The transformation extended outdoors with the old garage repurposed into a sophisticated pool house, complementing the newly added Gunite pool. The rejuvenated backyard, now a tranquil retreat, harmoniously unites the cottage’s rich history with contemporary luxury, exemplifying BuildLabs’ skill in marrying the old with the new.
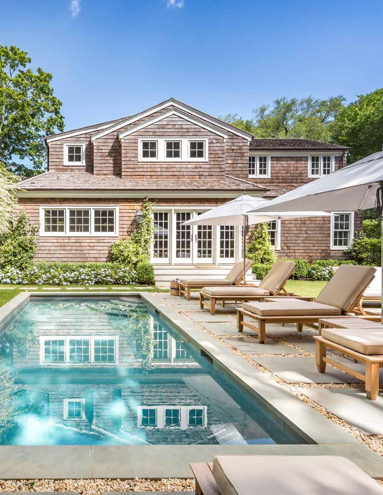
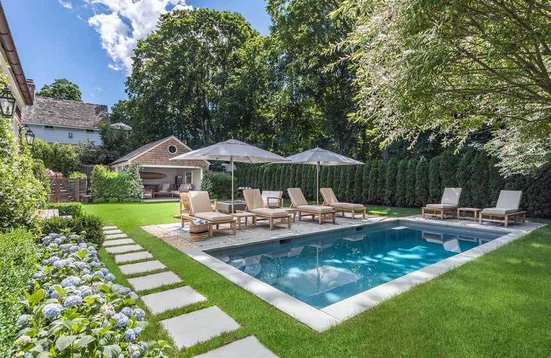
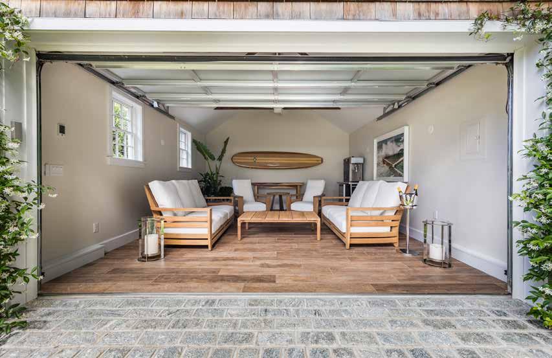
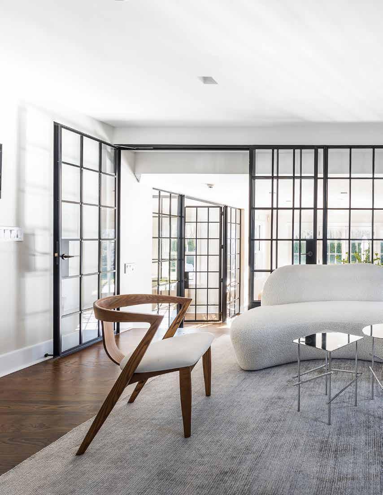
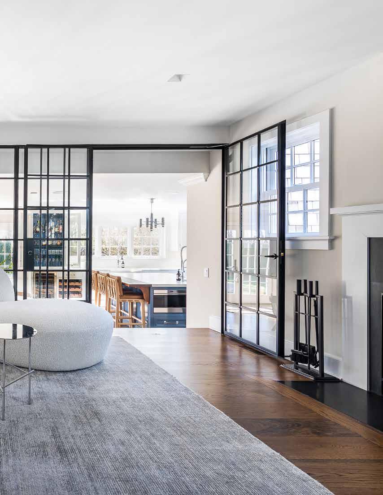
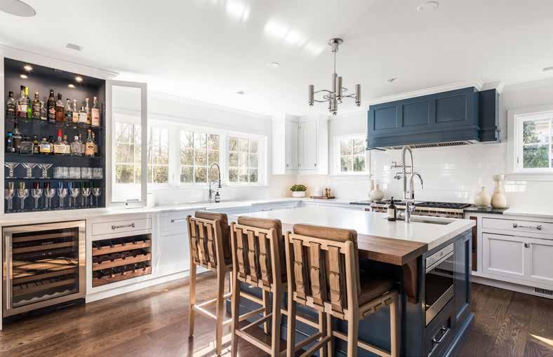
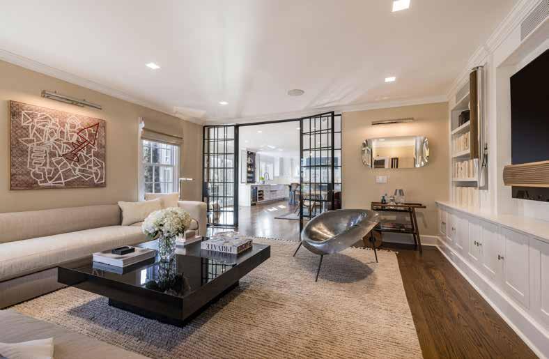
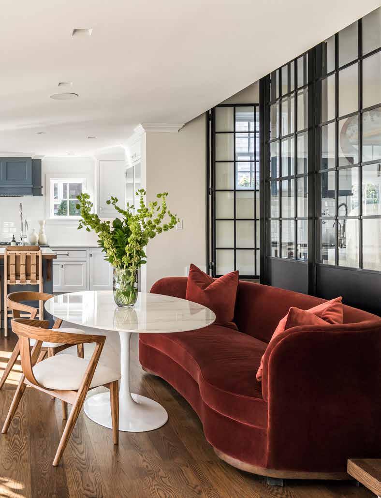
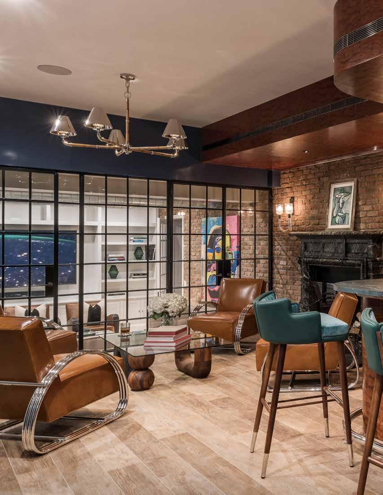
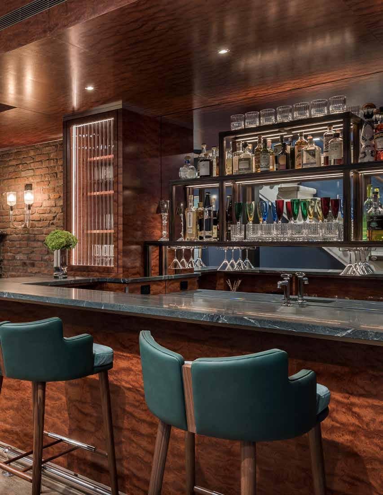
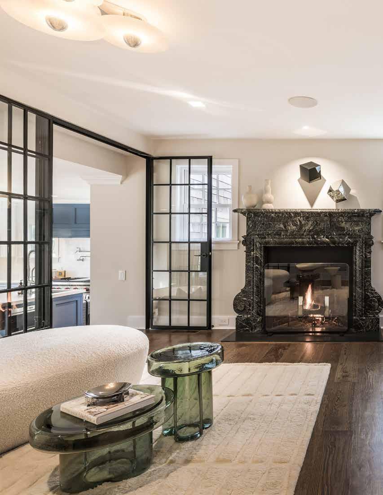
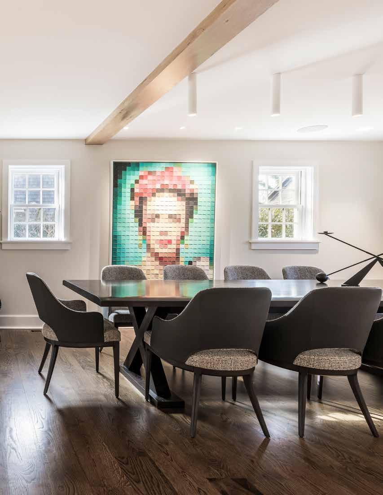
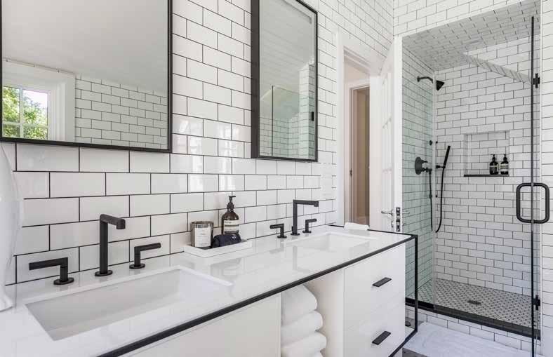
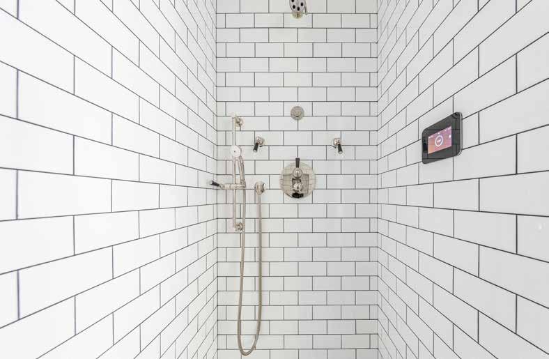
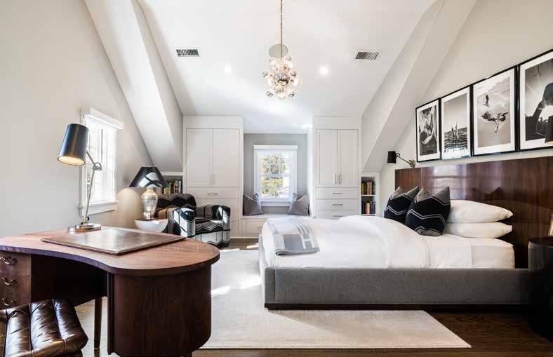
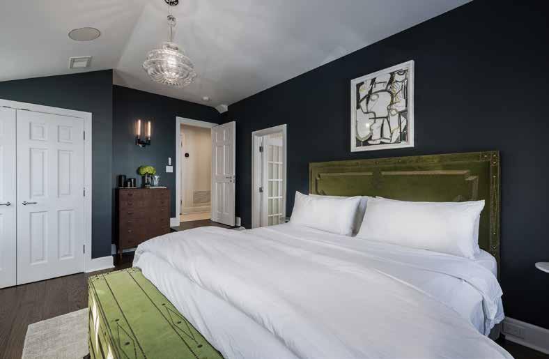
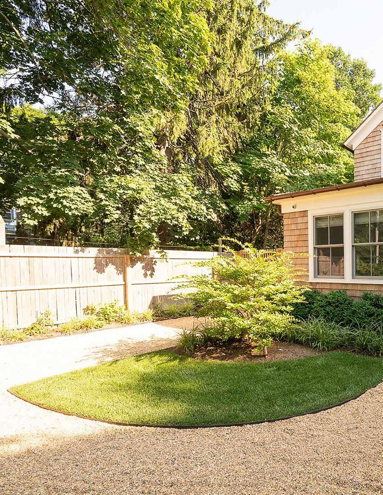
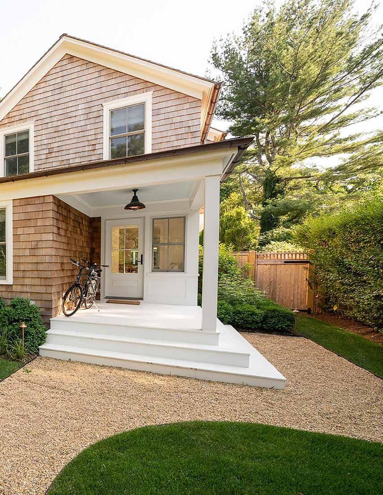
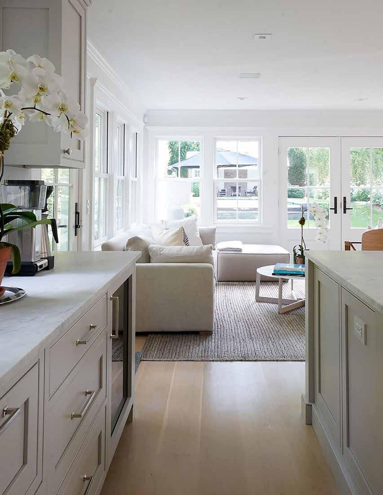
In the heart of Sag Harbor’s historic charm, we took on a unique project: transforming a teardown while preserving a piece of its original structure. This renovation wasn’t just about adding new spaces; it was about respecting the past and embracing the future. To the rear, we expanded the home, adding square footage that seamlessly transitions into a new, stylish pool cabana. This addition not only extended the living space but also enhanced the backyard and swimming pool area, making it a perfect spot for relaxation and entertainment.
The home’s design strikes a balance between simplicity and elegance. The semi-custom kitchen serves as a focal point, blending functionality with style. Traditional details and fine millwork throughout the home pay homage to its historical roots while infusing a sense of modern sophistication. This Sag Harbor residence stands as a testament to thoughtful design, where the old and new coexist in harmony.
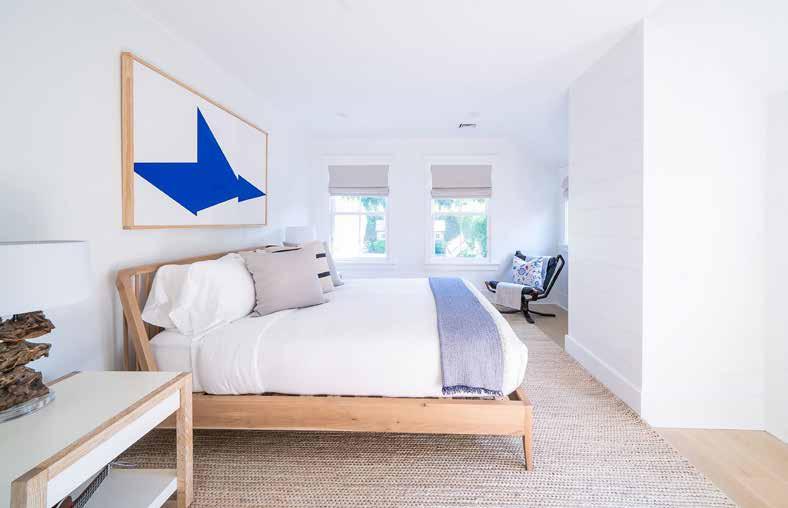
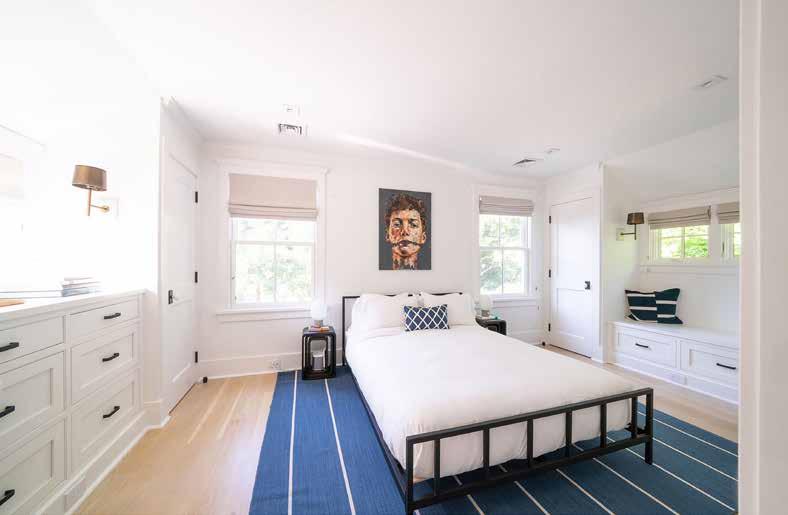
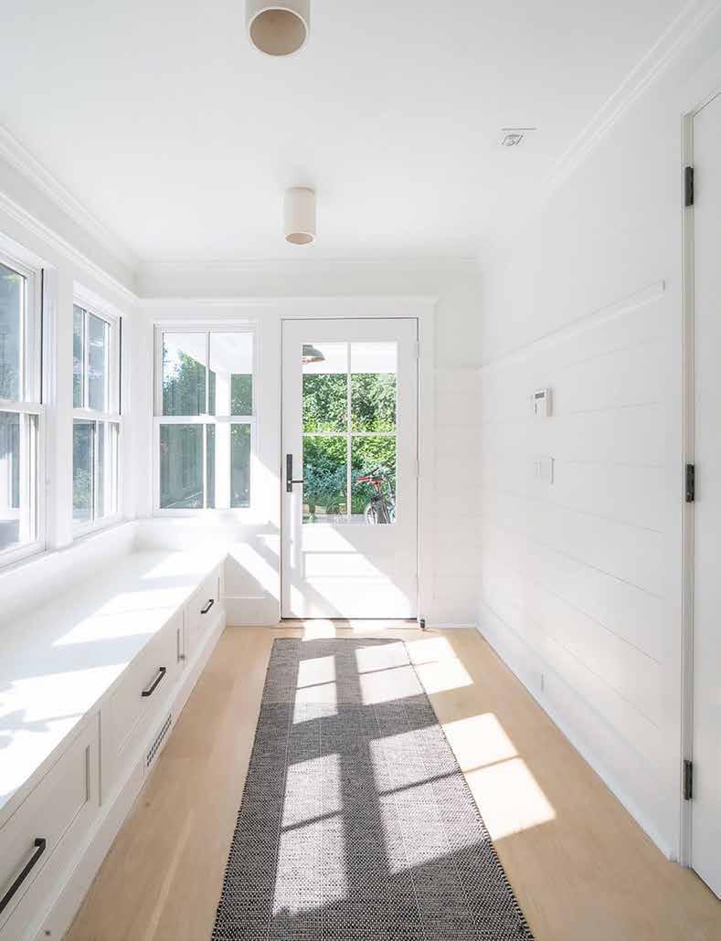
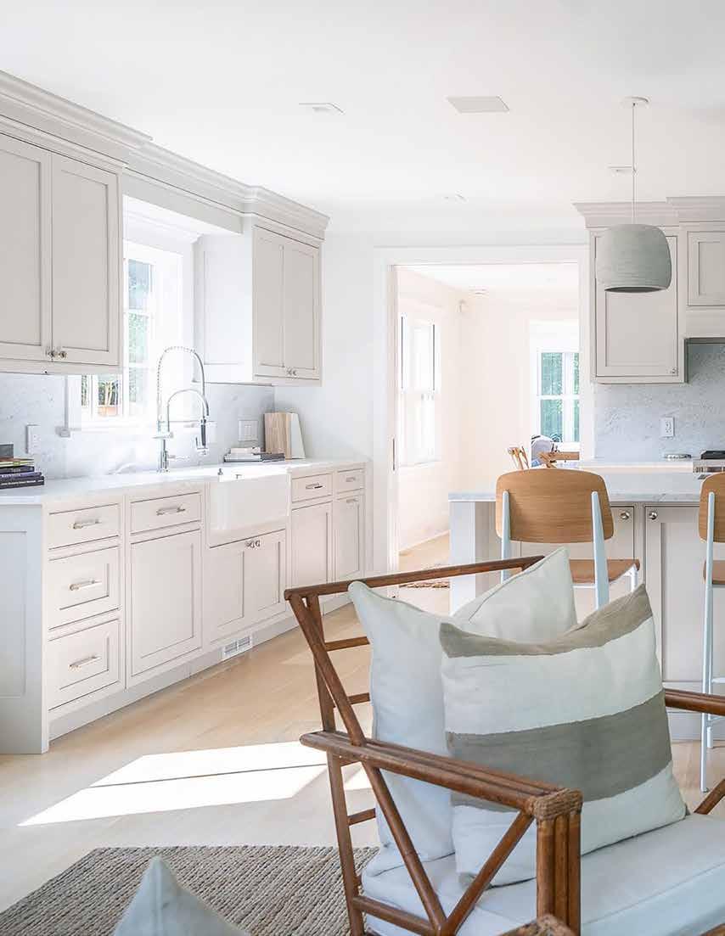
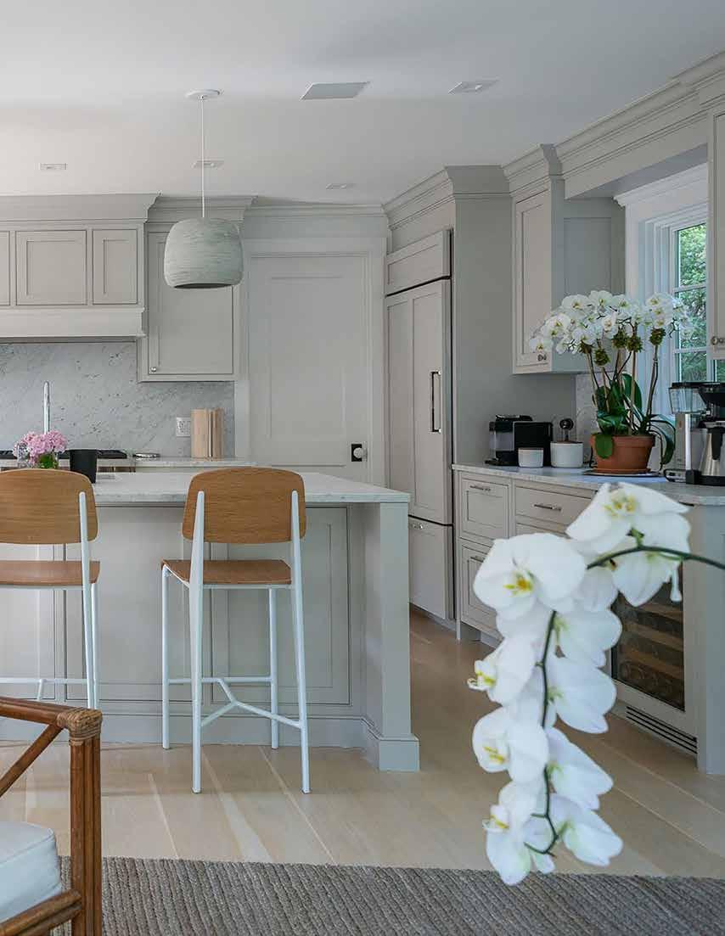
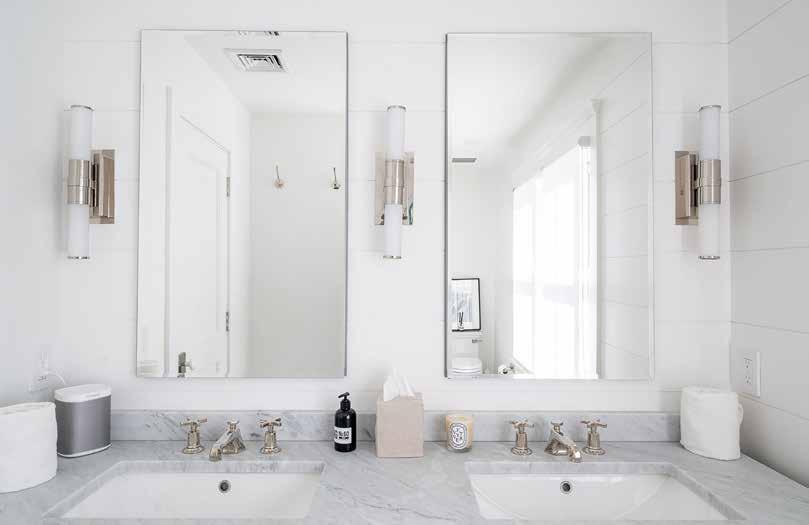
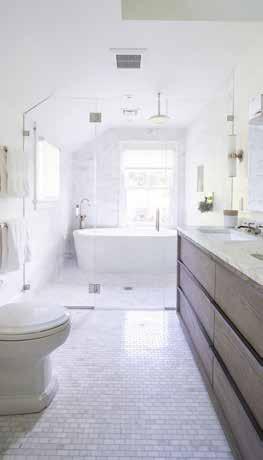
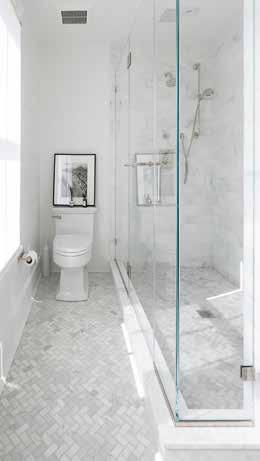
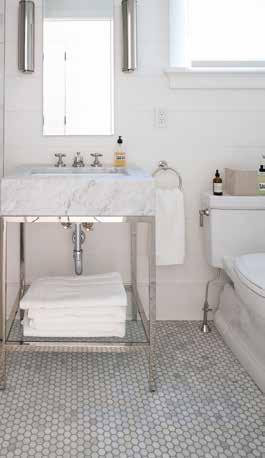
“We had been renting here in the area for a few years, and when a quaint little cottage came on the market, we purchased it right away. The existing cottage was historic and small. We had to respect the local rules to restore the existing 600 sq ft home while adding additional square footage at the same time. BuildLabs had completed projects like this prior to ours where the existing cottage had to be lifted and a new foundation and basement were poured prior to restoring and adding to the existing cottage. From the permit set, BuildLabs was able to take the project all the way to completion.
The quaint cottage still has its character, and the proximity to the village of Sag Harbor is perfect. We also love the open floor plan and how the entertainment area spills into the pool area and pool house. Every detail is meticulously executed.
We couldn’t be happier with BuildLabs’ work! The team was proactive in finding the best technical solutions that were in line with our budget. Transparent, clear goals, and an empirical approach best describes our experience with BuildLabs. We cannot recommend them enough, and if we are ever in the market to build another new home, they will be our choice again!”
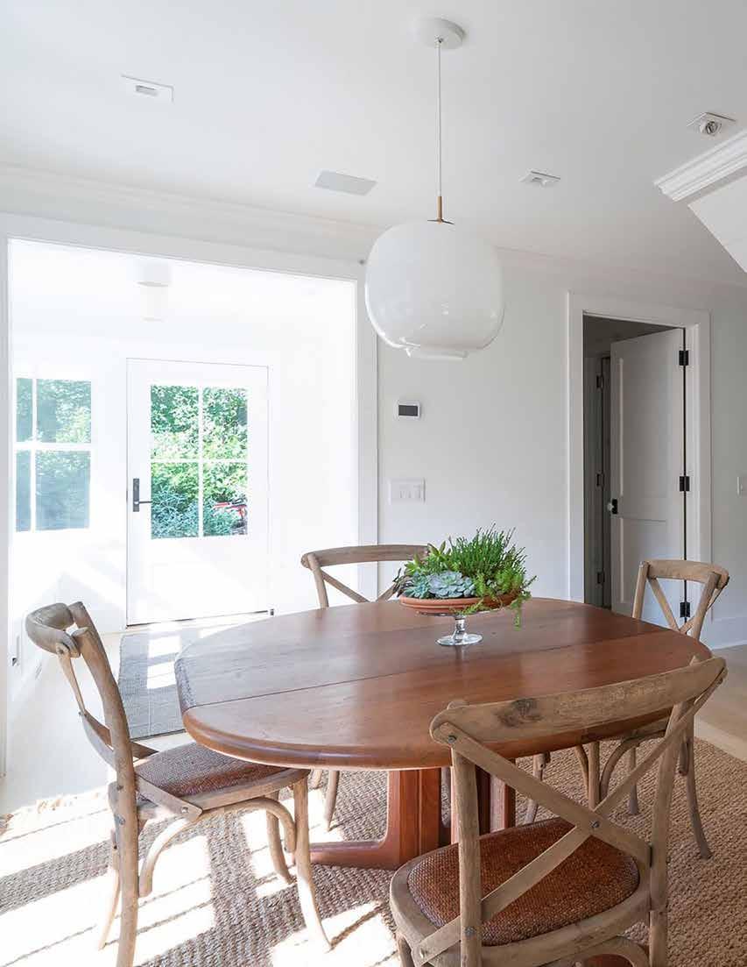
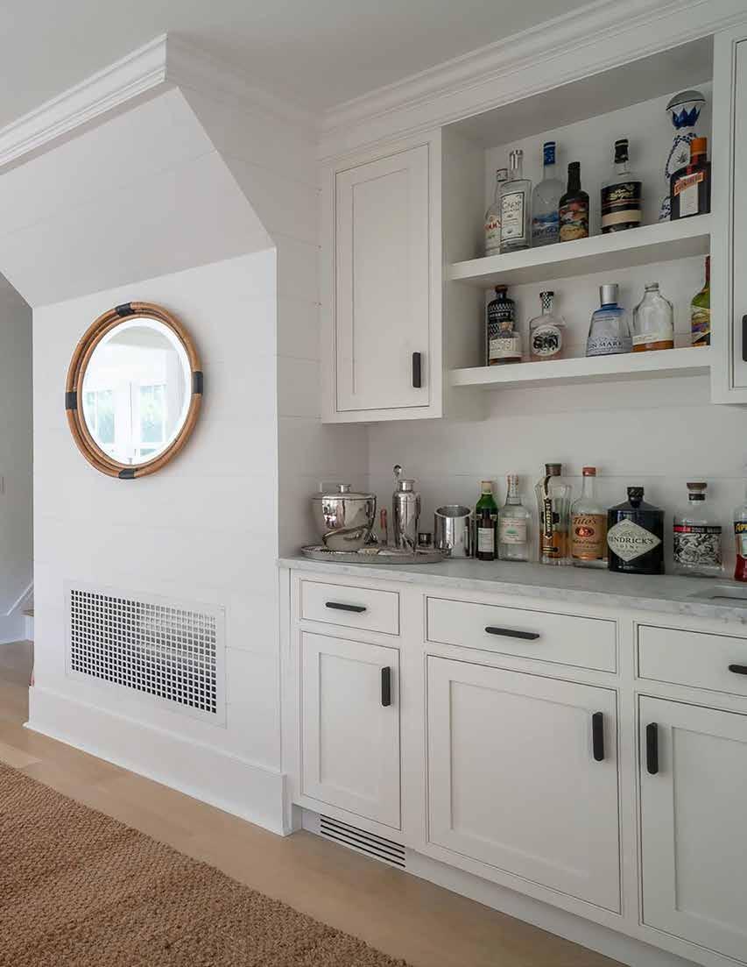
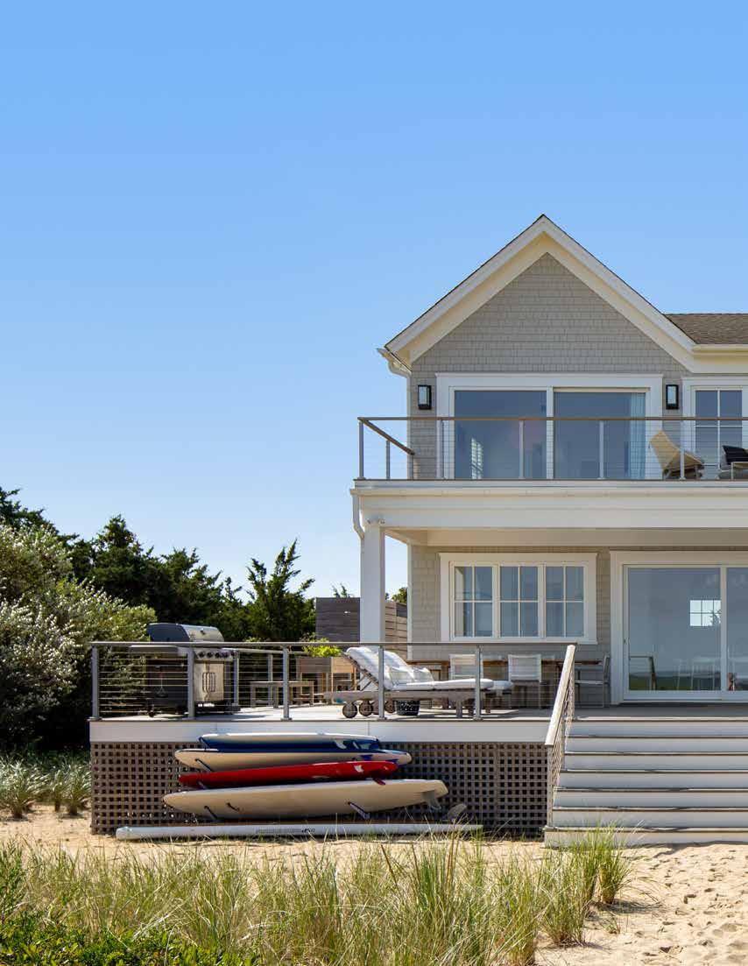
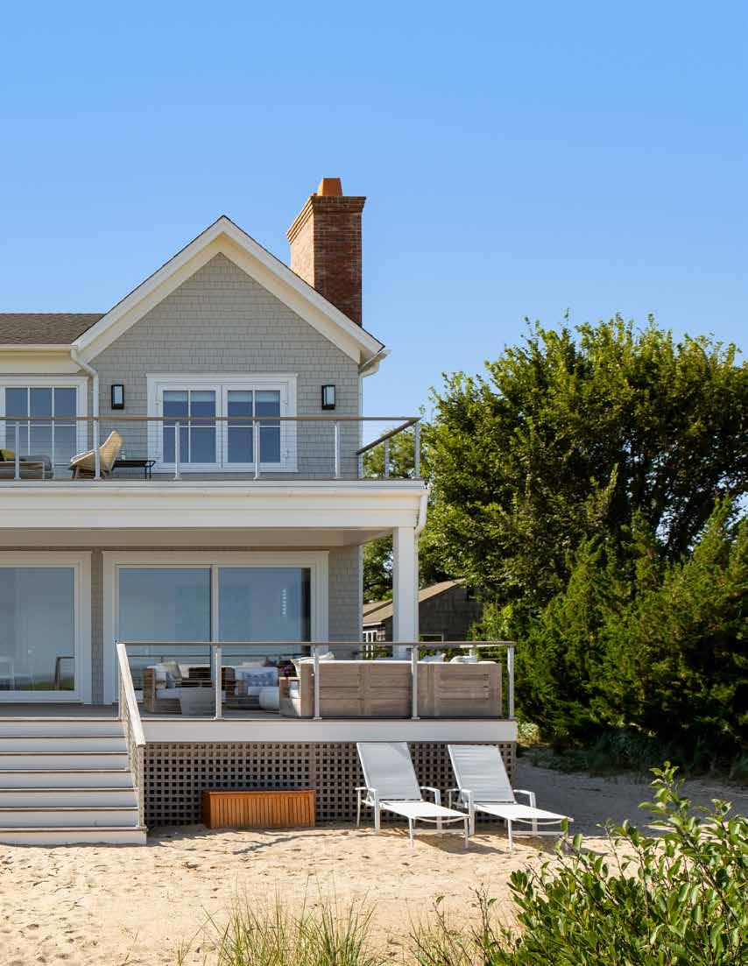
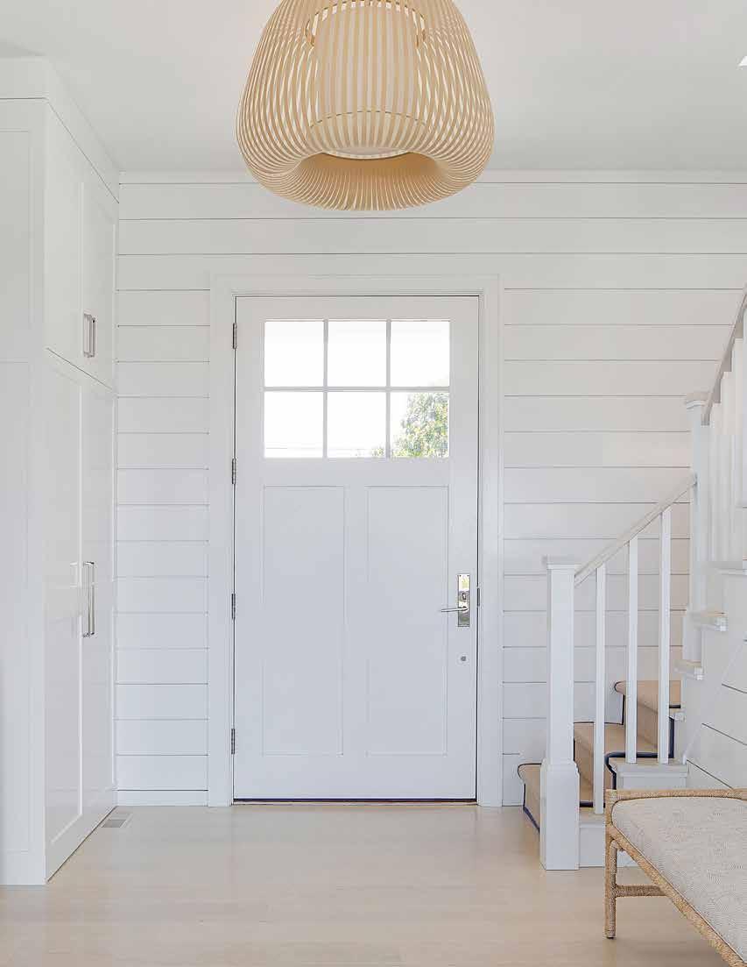
In a picturesque seaside setting, our nine-month project transformed a traditional beach house through a comprehensive tear-down and ground-up build. The design is anchored in a crisp white color palette, giving it a fresh, airy feel typical of a classic beachfront home. Central to this custom build is a stunning kitchen and specialty sliders which create a dramatic reveal of the breathtaking water views upon entering the house.
The interior is a blend of elegance and functionality, featuring custom wood paneling that adds warmth and character. A private office provides a serene work environment, while the finished basement offers a dynamic game room and cozy bunk beds, perfect for relaxation and entertainment. This home is more than just its indoor charm; it’s designed for an immersive outdoor living experience. Expansive decks and direct access to the dunes complement the home’s serene coastal ambiance, making it a truly special retreat that merges relaxation with the joy of seaside living.
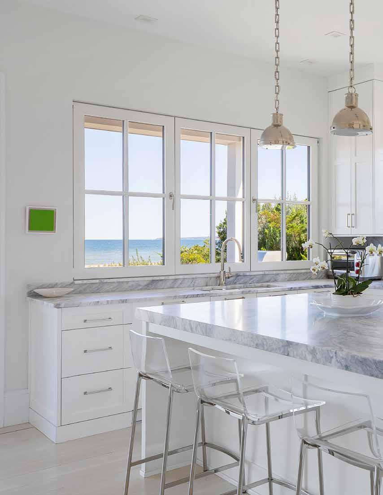
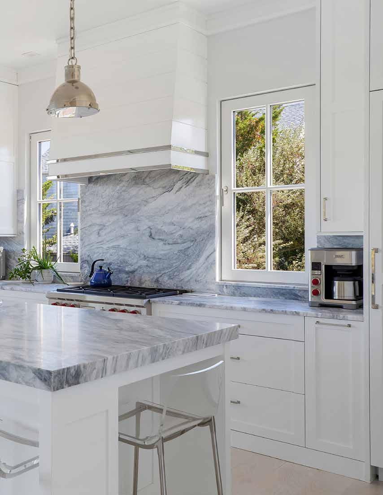
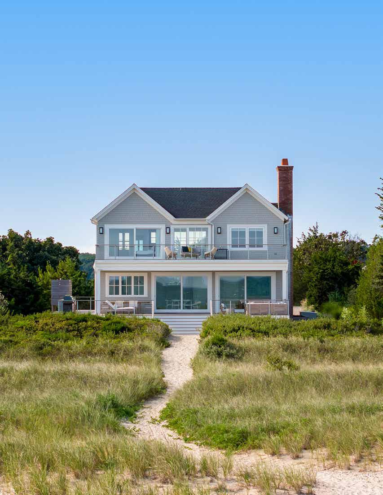
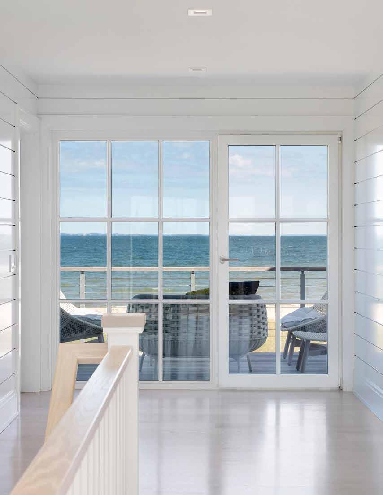
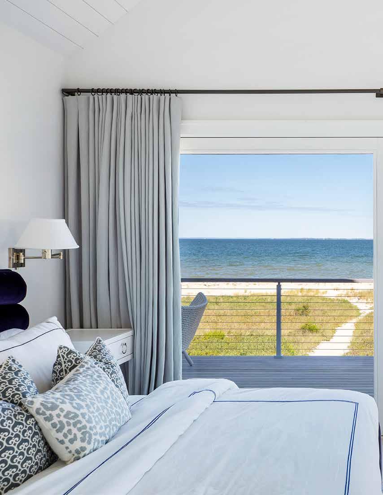
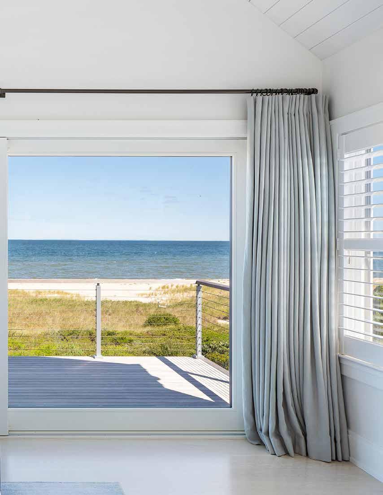
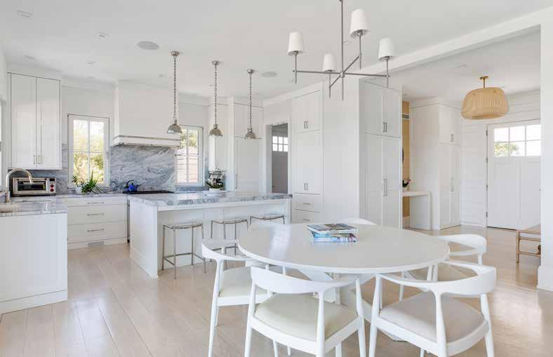
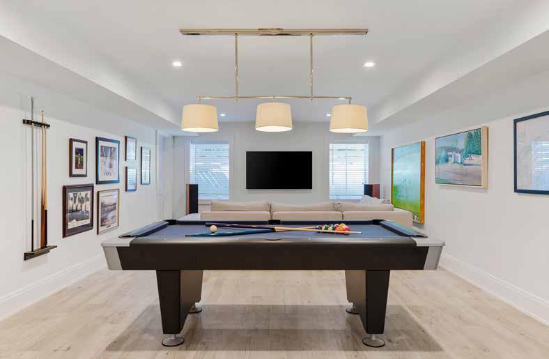
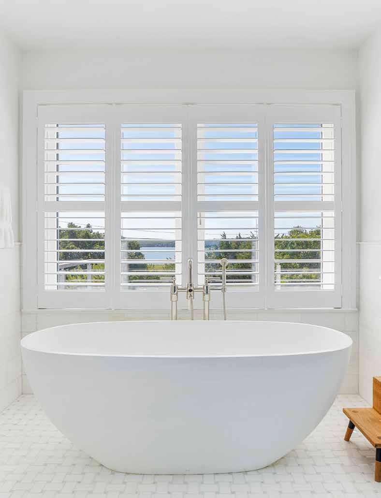
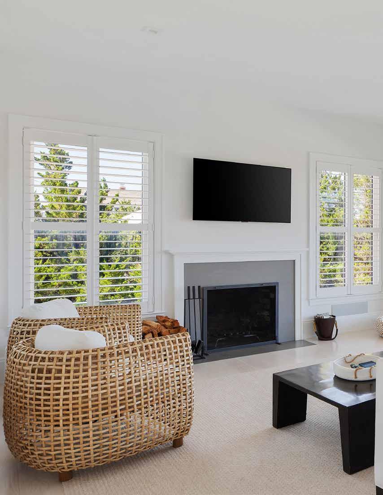
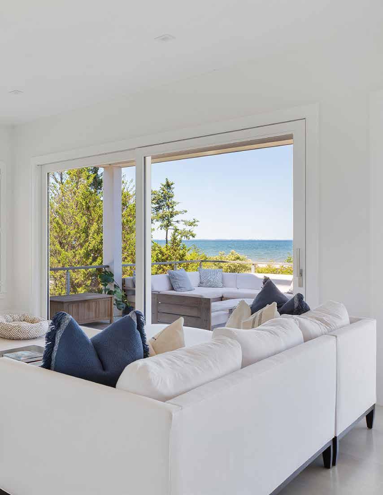
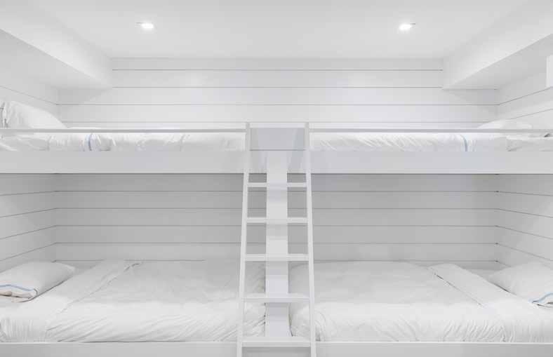
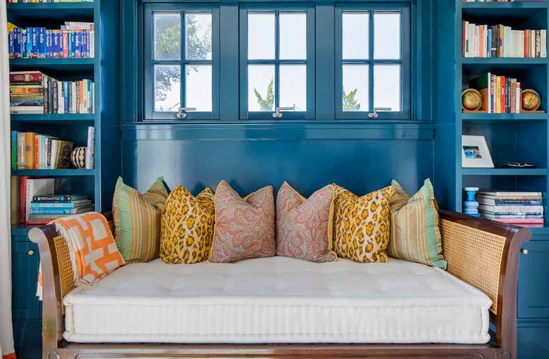
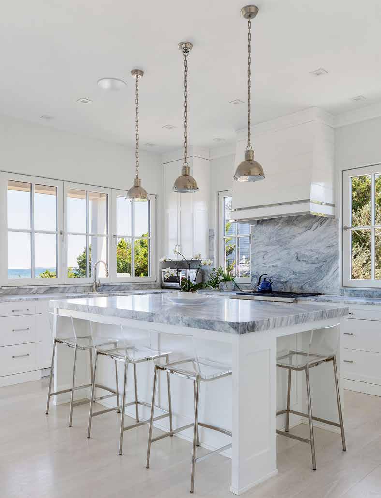
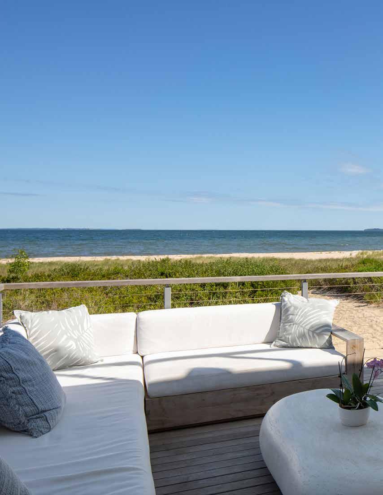
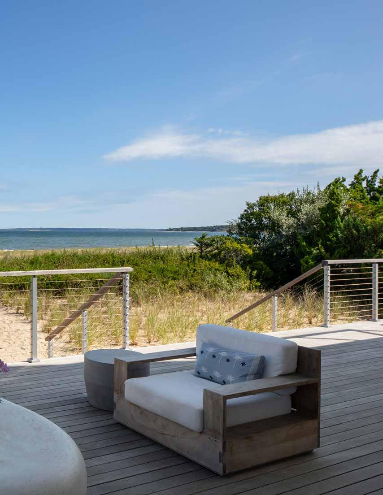
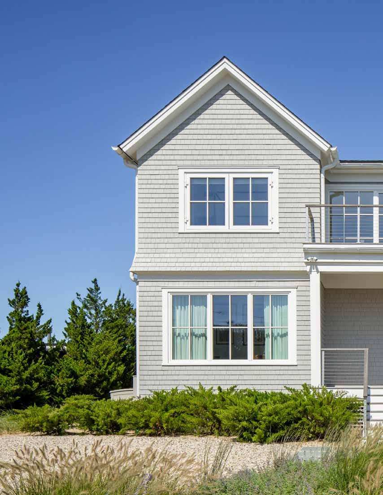
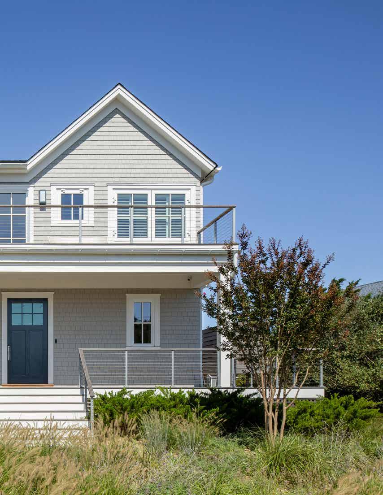
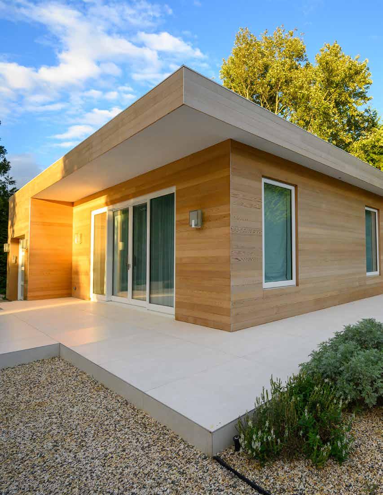
In the heart of creativity, we crafted a music studio that’s a masterpiece in its own right. This isn’t just any recording studio; it’s a fusion of luxury and high functionality. Within its walls, artists find not only state-of-the-art recording facilities but also the comforts of a high-end, custom kitchen and an ensuite bathroom, complemented by an inviting entertainment space. Adjacent to the studio, there’s a practical addition – a spacious car garage and ample storage space.
But it’s the studio’s engineering that truly sets it apart. Designed to handle high-decibel creativity, it features vibration-dampening wall systems and sound boxes embedded in the floor to absorb loud noises. The materials used throughout significantly reduce sound transmission, ensuring that every session is as clear as it is isolated from the outside world. The triple-pane glass windows are more than just a view to the outside; they’re a critical component in maintaining the studio’s acoustic integrity. Built over a span of just three months, this music studio stands as a testament to BuildLabs’ commitment to combining luxury with specialized functionality. It’s more than a building; it’s a haven for creativity, where every note resonates perfectly within its walls.
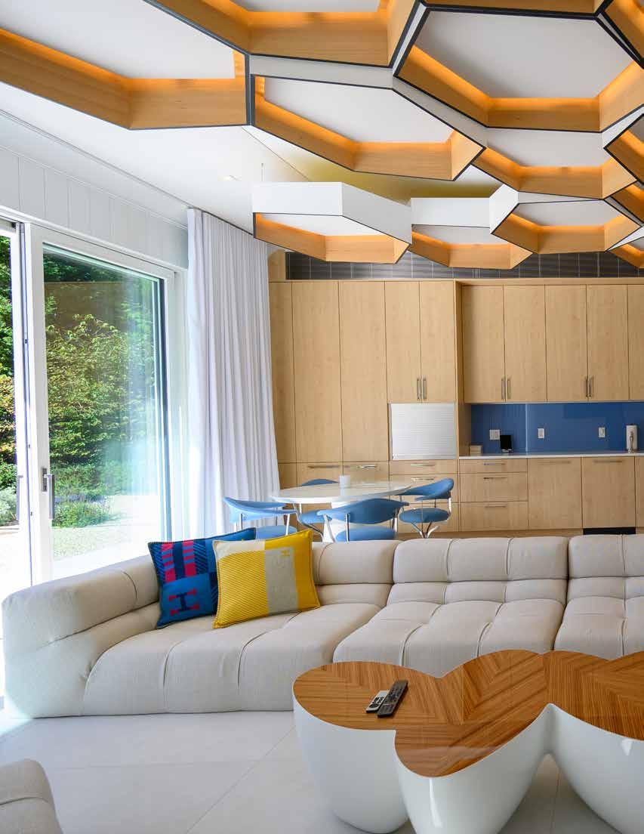
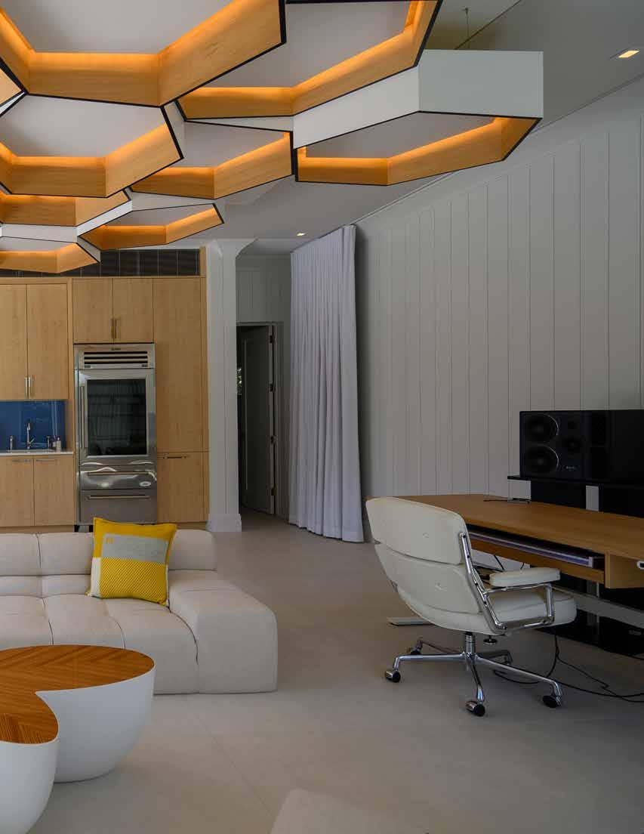
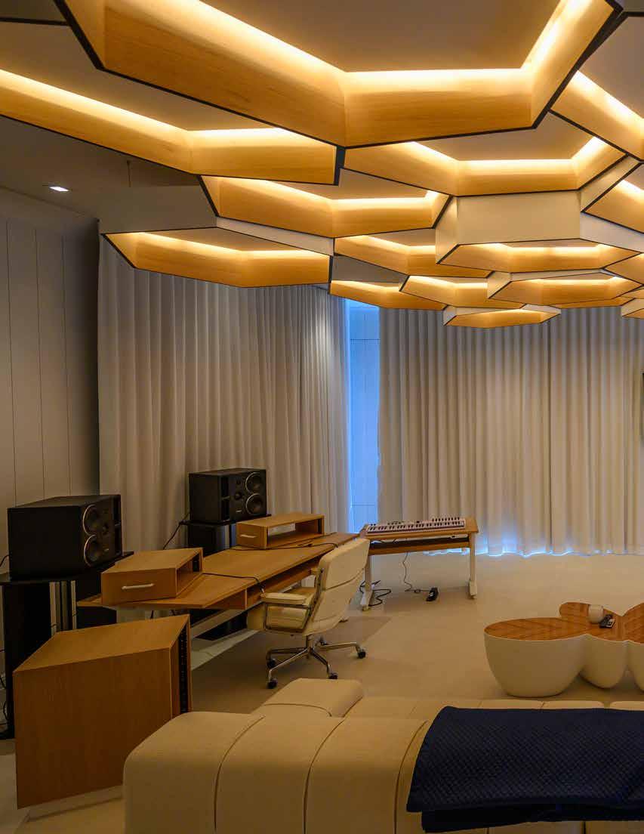
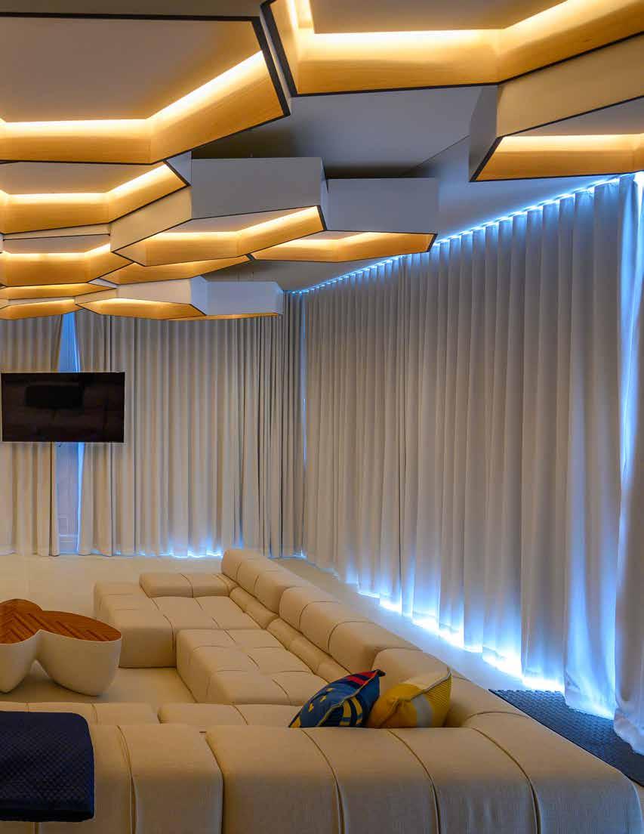
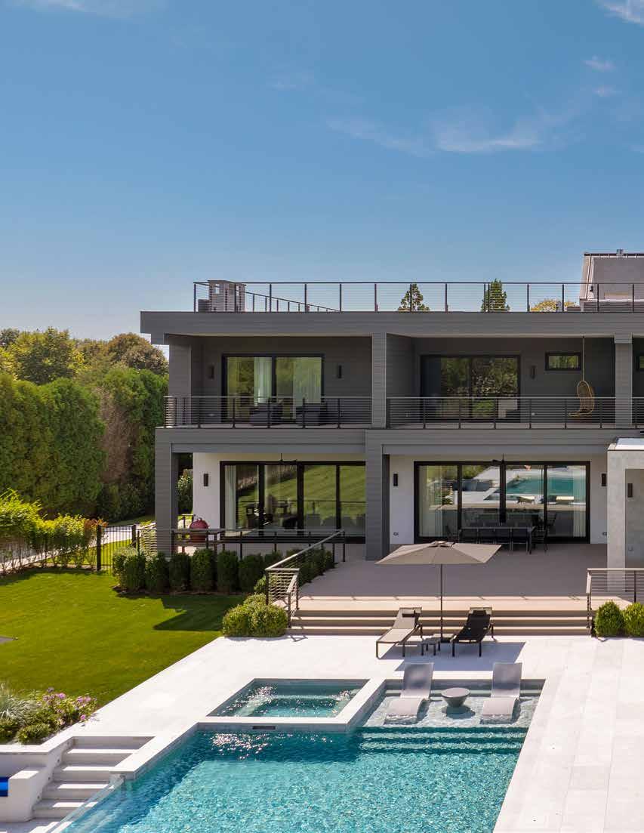
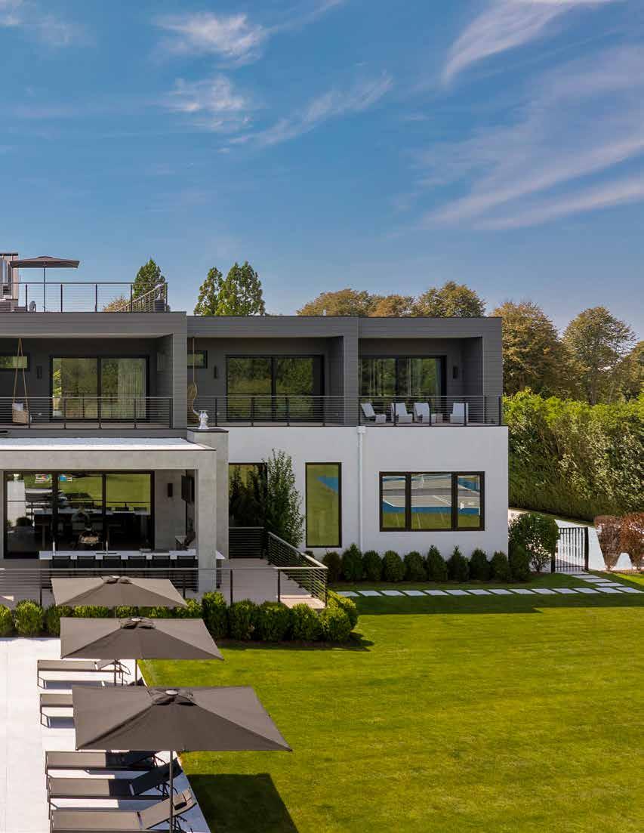
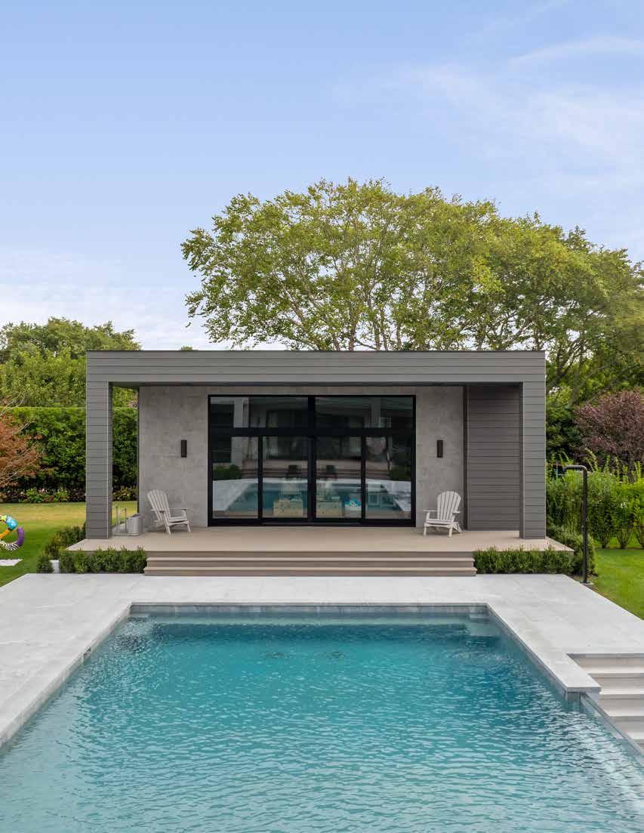
Steps from Mecox Beach sits this modern masterpiece. This striking, net-zero residence combines sleek design, expansive space, and energy efficiency like no other.
The modern exterior showcases a flat roof and expansive deck, providing a stunning vantage point for sweeping ocean views. Upon entrance, a grand foyer opens into a sun-drenched great room. The home’s architectural layout emphasizes open sight lines, ensuring that the design flows harmoniously from room to room while maintaining spaces for privacy when needed.
At the heart of the home is the chef’s kitchen, complete with a massive island, top-of-the-line appliances, as well as both formal and informal dining areas. The first floor includes a gym with stunning views of the estate and an adjacent laundry room, further elevating the convenience of daily life.
The second floor boasts a theater and state-of-the-art game room. Several smart features are integrated across the structure, including a Lutron system for lighting and shading control, enhancing both comfort and energy efficiency.
Equally breathtaking is the pool house that echoes the grandeur of the main residence, equipped with a spacious deck, outdoor shower, kitchenette, bath, and laundry.
This Bridgehampton home integrates smart-home technology, yet is first and foremost a truly luxurious sanctuary built for relaxation & entertainment.
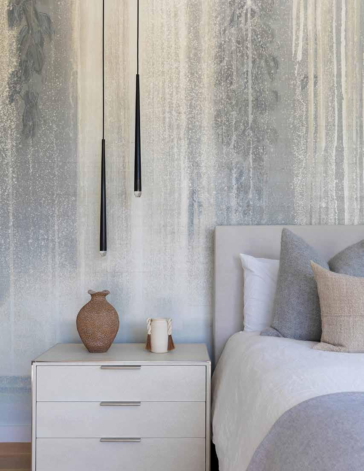
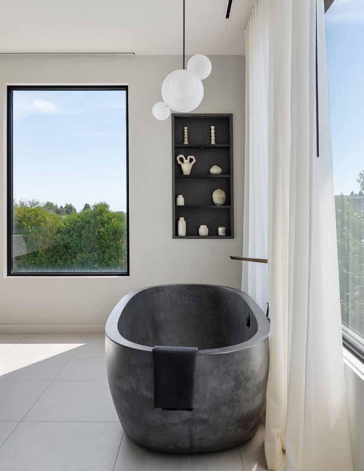
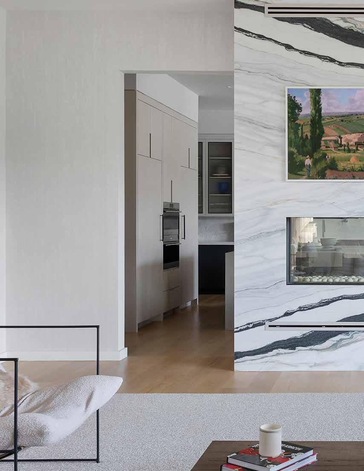
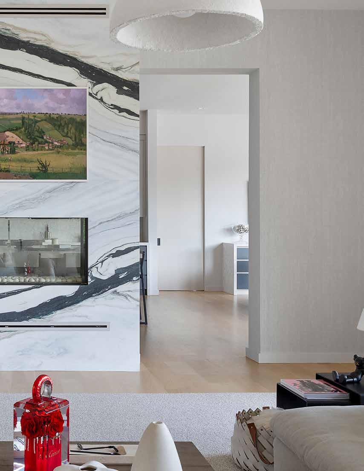
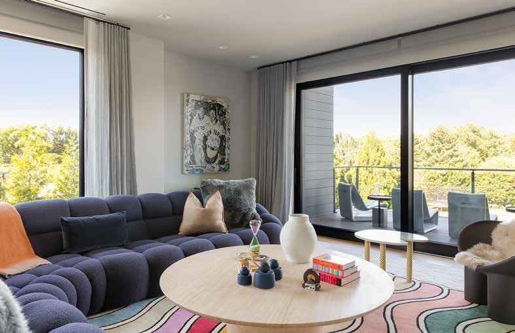
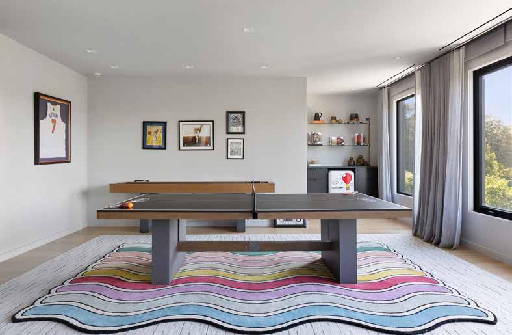
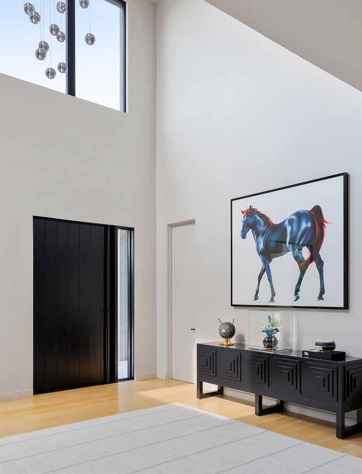
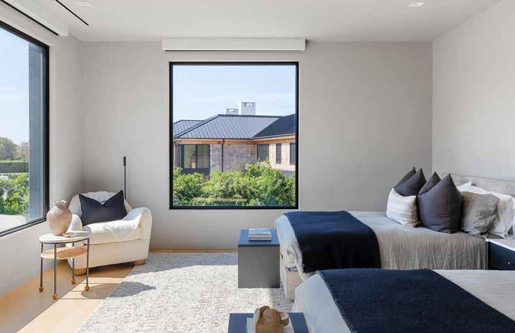
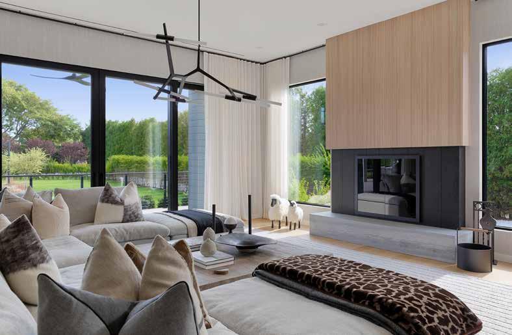
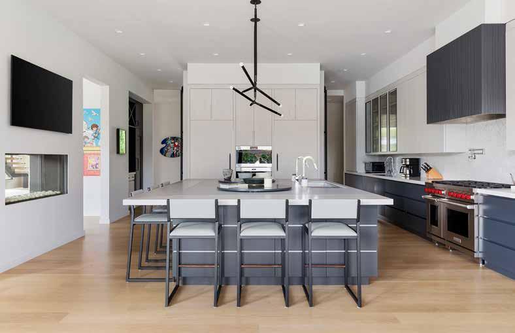
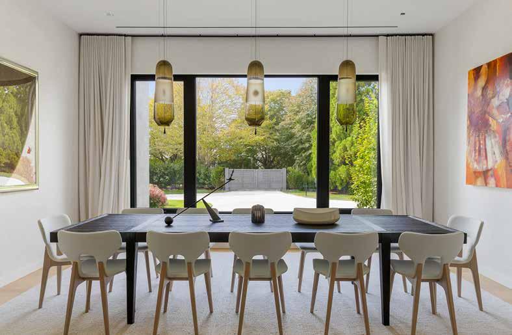
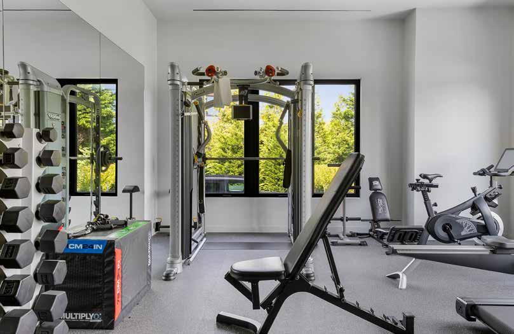
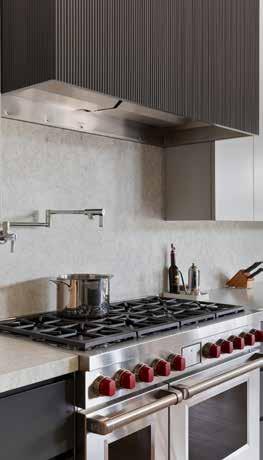
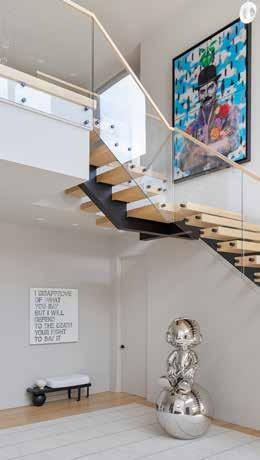
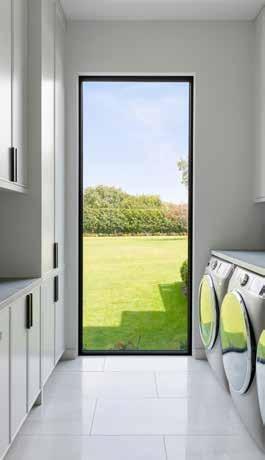
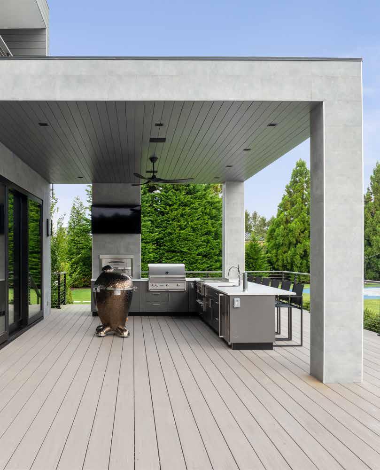
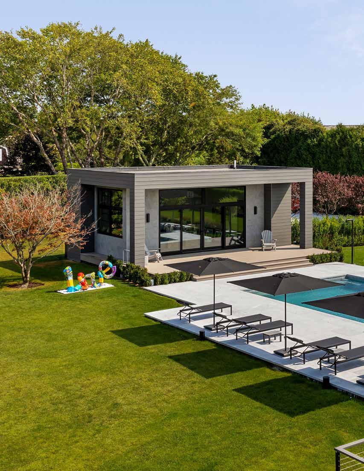
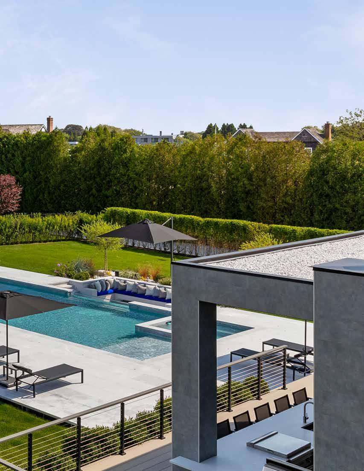
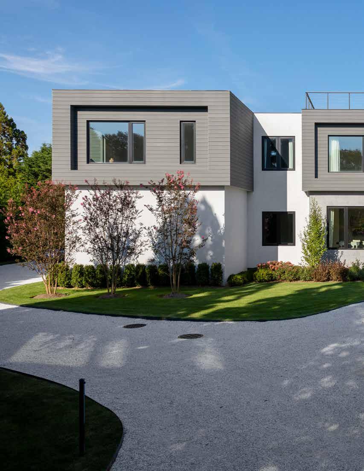
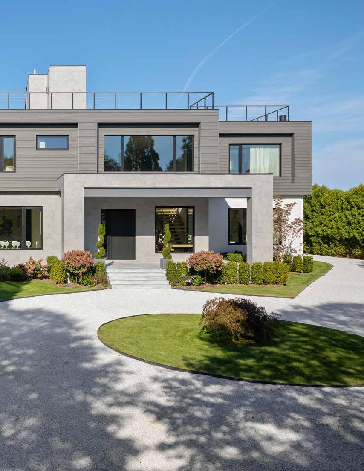
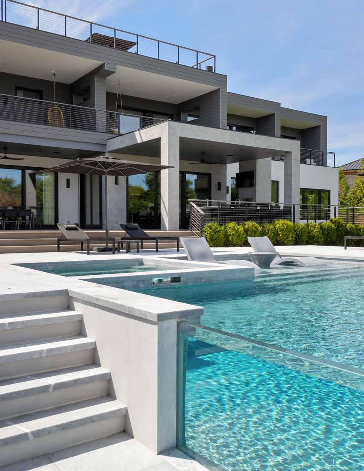
“... In terms of quality and solidity, this house has truly exceeded our expectations. The construction quality is outstanding, and the home provides a more comfortable indoor climate year-round, minimizing temperature fluctuations we’ve experienced in previous homes. It has a very solid, sound-absorbing feel to it. So far, living here has been an incredibly enjoyable experience.
We wanted a modern home that reflected our needs and values. The flat roof design, which allows for an additional entertaining space with ocean views, was crucial for us. This wouldn’t have been possible with a traditional Hamptons-style house, which typically features peaked gabled roofs and dormered windows.
We absolutely love the look and feel of our home. Even though it’s quite large, the modern design and open layout foster interaction and communication among family members and guests. The continuous sightlines allow the décor and color schemes to flow seamlessly from one area to another.
The kitchen is the heart of the house for us—it’s where we gather most often, whether it’s family or friends. We also designed an outdoor kitchen right off the main kitchen, expanding the space and creating a true indoor-outdoor experience. Our children, on the other hand, love spending time in the game room with their friends and using the gym in the mornings.
The house is incredibly energy-efficient, which we attribute to the quality of construction. We’ve also added several smart home features, including a Lutron system for lighting and shading control. Everything— from thermostats to cameras, front gates, and garage doors—can be controlled through our smartphones.
As we’ve lived in the home, we’ve continued to personalize it, and I believe this process will keep evolving over time.
While we consider this a once-in-a-lifetime build and would be unlikely to build from the ground up again, if we ever did, BuildLabs would be at the top of our list.
To us, a luxury dream home means a place of peace and tranquility, and that’s exactly what we feel every time we step into our new home. We call it ‘The Calming Effect.’
Overall, we couldn’t be happier with our experience building our home with BuildLabs. We are truly thrilled with the results, and we’re grateful for their ongoing support.”
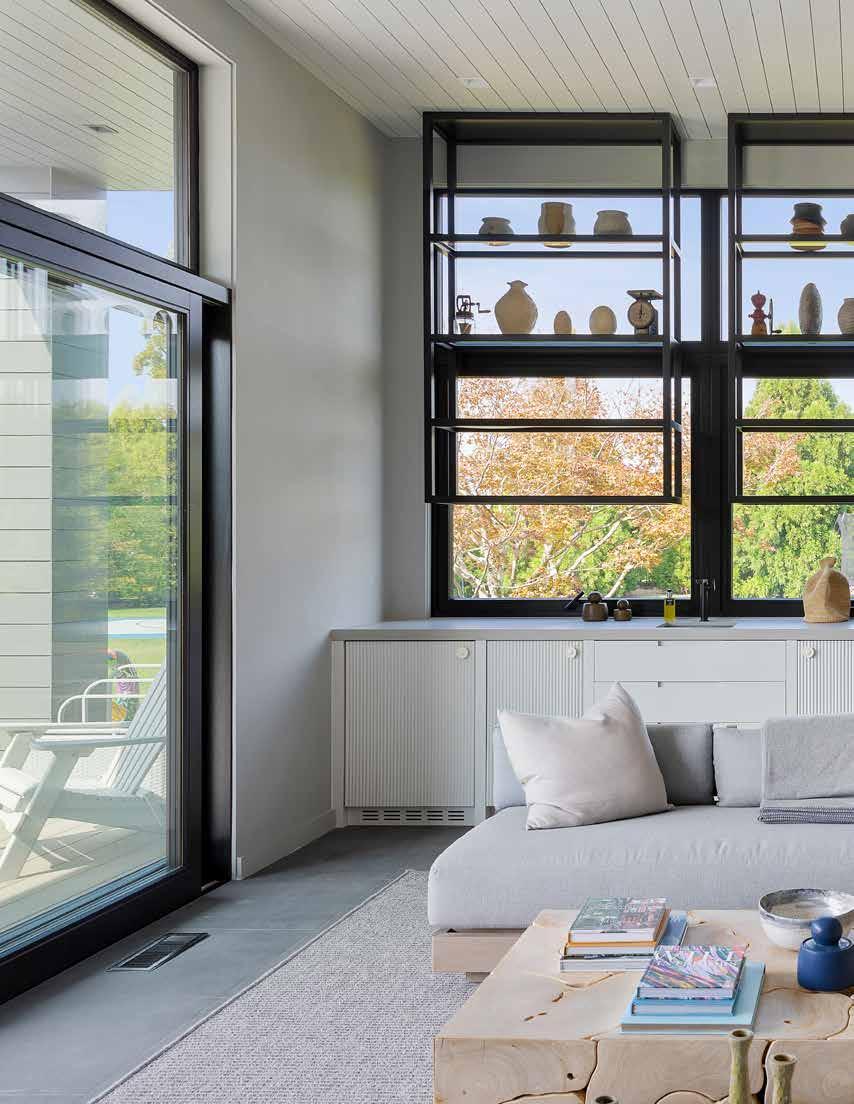
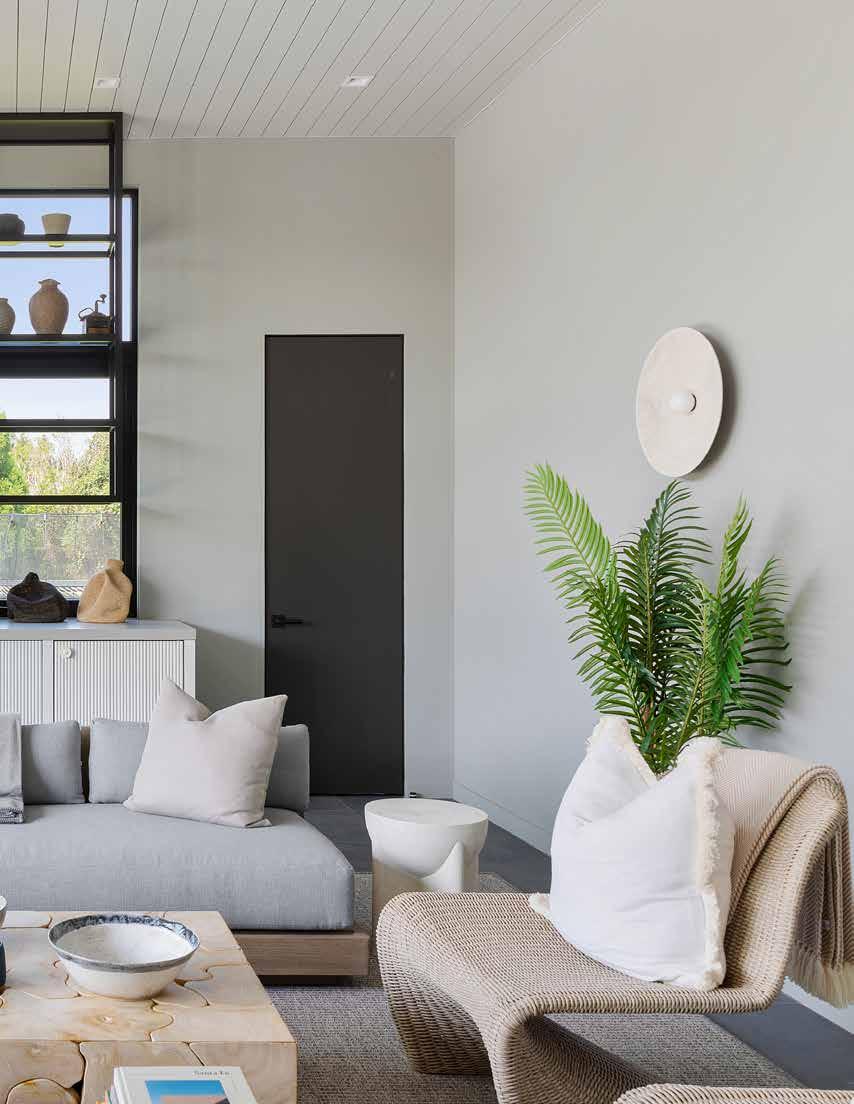
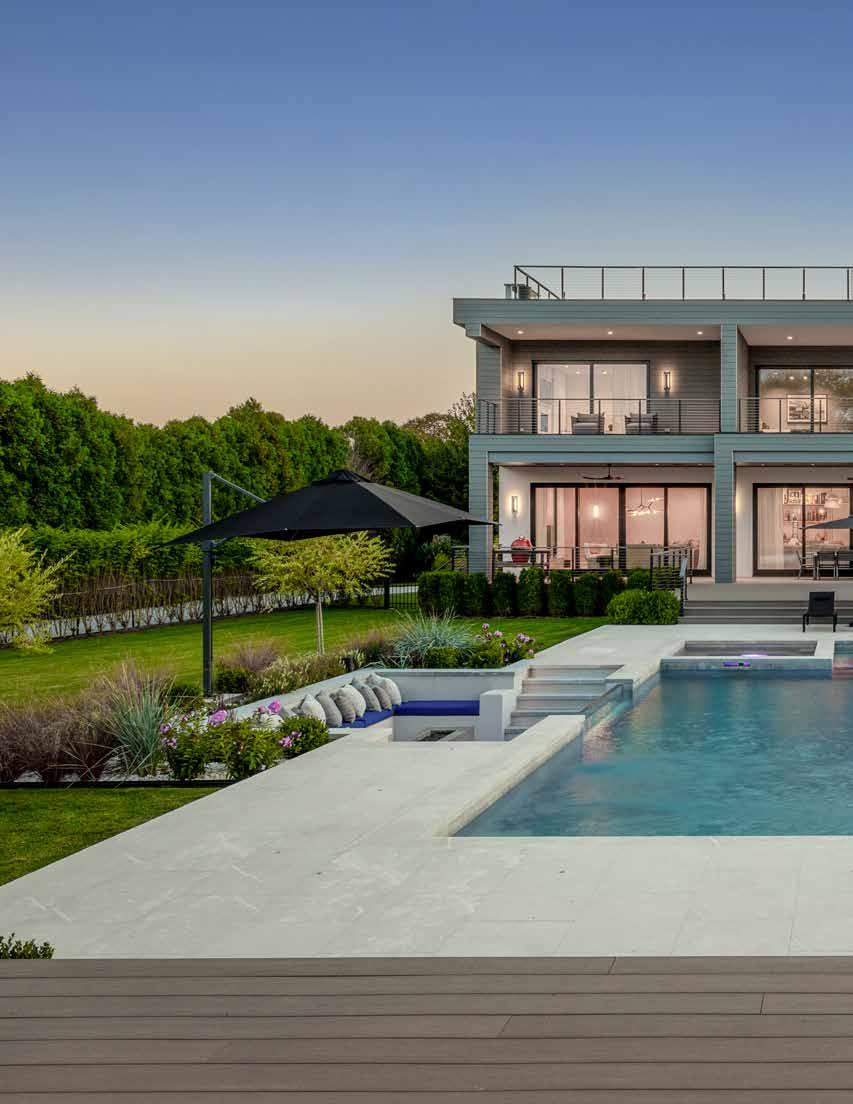
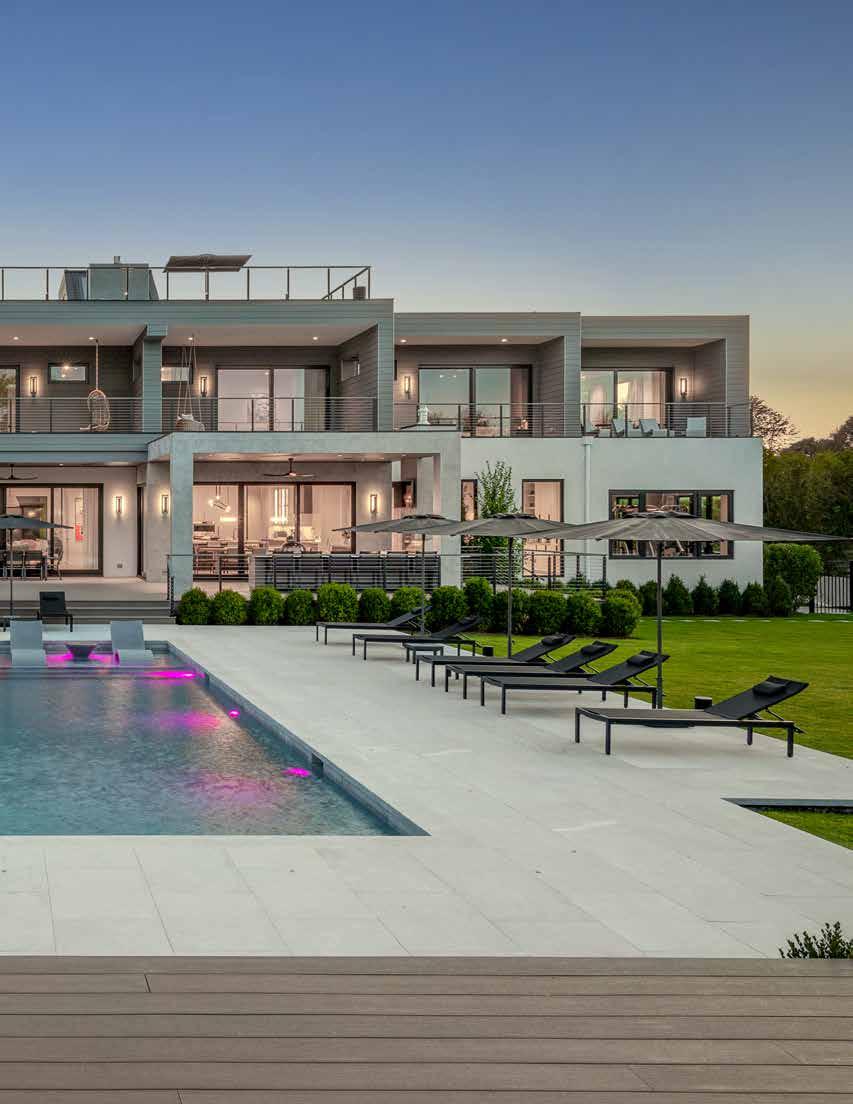
At BuildLabs, we see construction as an opportunity to create something extraordinary—sustainable, efficient, and built to last.
For too long, inefficiencies and waste have inflated operating costs, prolonged timelines, and compromised quality. We’re here to change that.
Through precision engineering, direct sourcing, and seamless system integration, we’re redefining industry standards—delivering safer, smarter, and more sustainable structures. The BuildLabs Method connects all stakeholders—architects, engineers, contractors, suppliers, and, most importantly, homeowners—ensuring a more streamlined and empowered building experience.
We’re not just building homes—we’re transforming how they’re built. Building Beyond means elevating the homebuilding experience for today and generations to come.
Learn more and schedule a consultation at www.buildlabs.com.

