




by BuildLabs
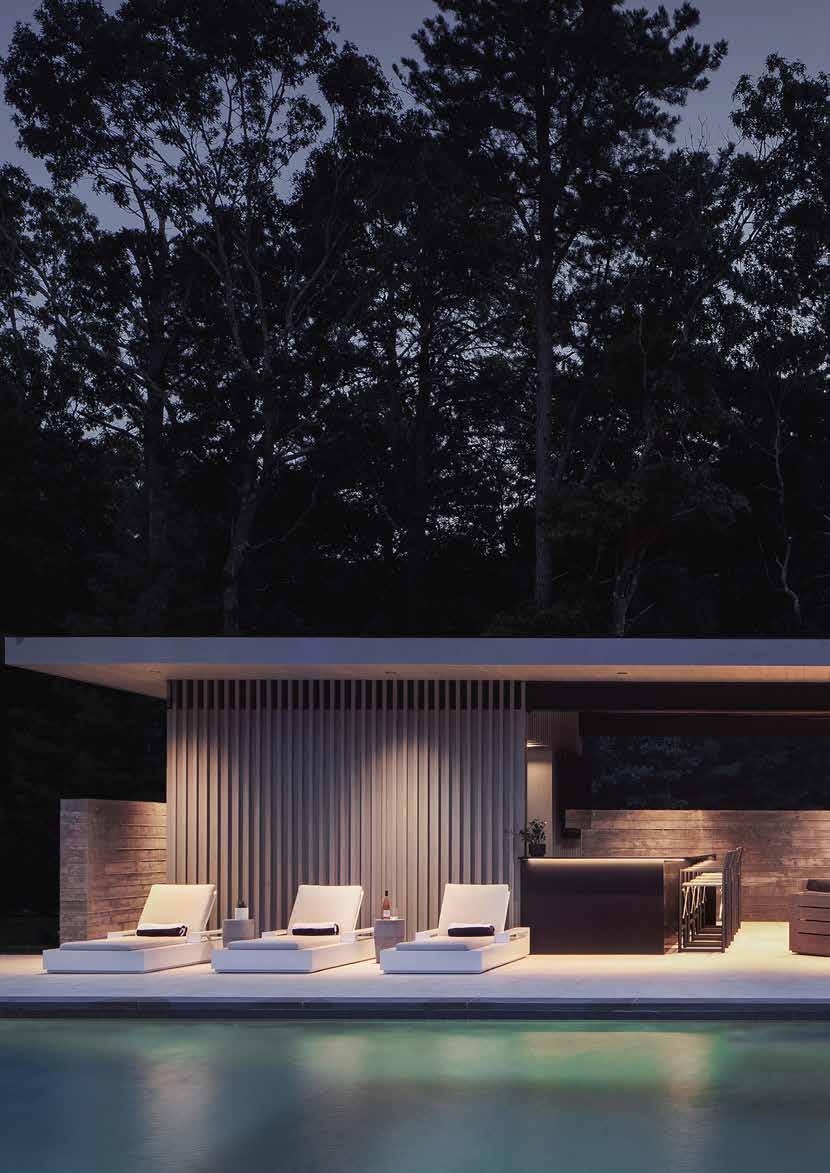
HOW ACCESSORY DWELLING UNITS CAN ENHANCE YOUR HOME AND LIFESTYLE
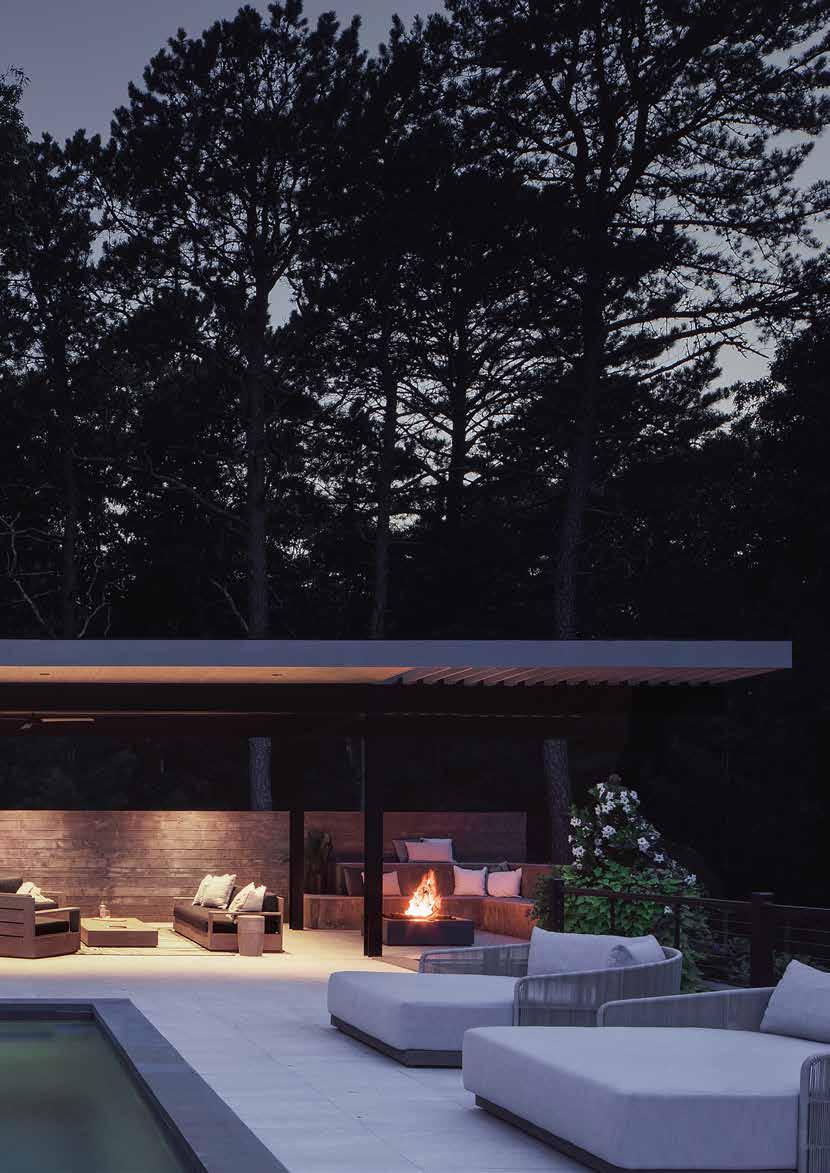
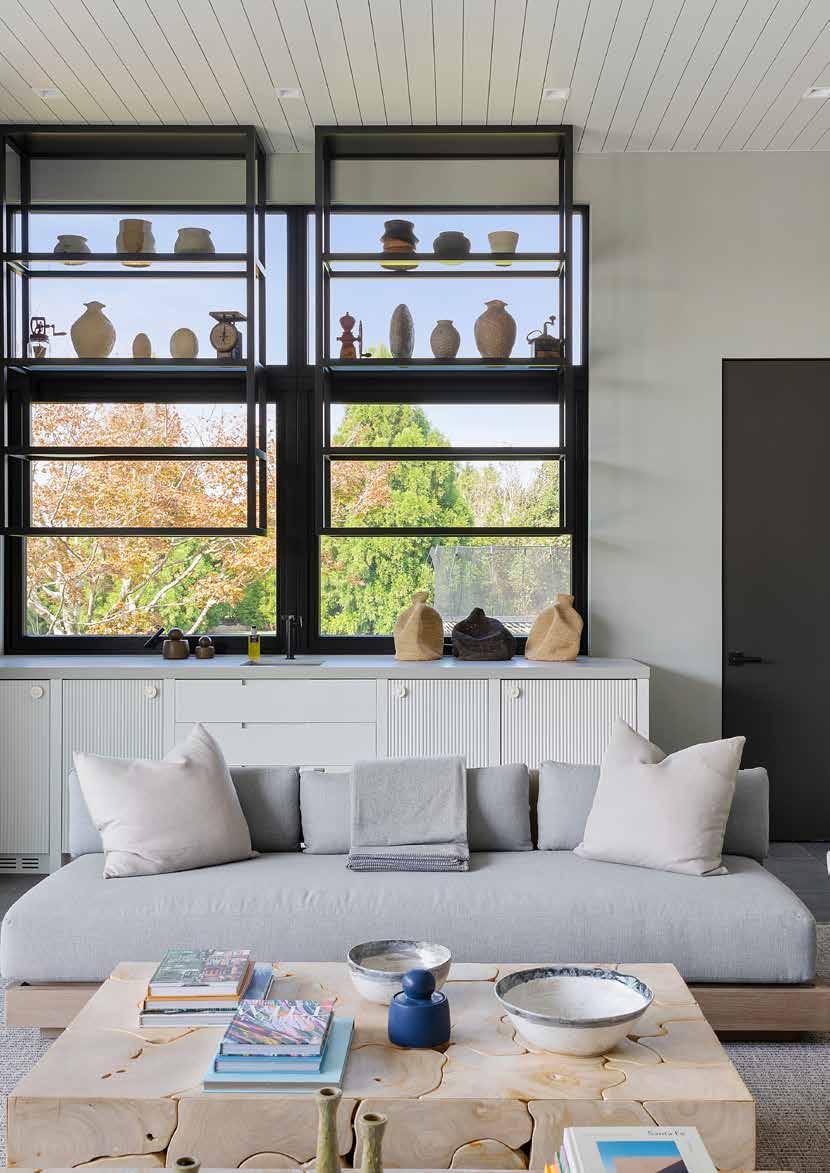
ADUs have evolved into so much more than the standard garage conversion or the utilitarian backyard shed. Thanks to architectural visionaries, ADUs have become total lifestyle & luxury plays, and in many cases, smart investments. As custom home builders in the Hamptons, we’ve monitored the ADU market, its costs, and whether it is the right move for homeowners.
In recent years, the concept of Accessory Dwelling Units (ADUs) has gained traction among homeowners seeking flexible living solutions. But what exactly is an ADU? Sometimes called a “tiny home,” an ADU can take on many forms ranging from an in-law suite to a backyard cottage, but in essence an ADU is a secondary housing unit located on the same property as a primary residence. These units are fully equipped with their own kitchen, bathroom, and living space, offering independence and privacy while remaining connected to the main household.
ADUs range from converted garages and basements to purpose-built structures in the backyard. This versatility allows homeowners to optimize unused space on their property, whether to accommodate aging parents, provide rental income, or create a private office or studio space.
The appeal of ADUs extends beyond additional square footage. For homeowners, these units can serve as a source of rental income, helping to offset mortgage costs or finance home improvements. They also support multigenerational living arrangements, fostering closer family ties while ensuring everyone has their own space.
From an environmental standpoint, ADUs promote sustainable living by utilizing existing infrastructure and reducing the need for new developments. They also contribute to community resilience by offering affordable
housing options in urban and suburban areas where housing shortages may exist.
Modern ADU designs emphasize functionality without compromising aesthetic appeal. Architects and builders focus on integrating these units seamlessly into the existing landscape, ensuring they complement the style and character of the main residence while enhancing overall property value.
While the benefits of ADUs are clear, navigating local regulations and zoning laws can be complex. Many cities and municipalities have specific guidelines regarding ADU size, setbacks, and occupancy, aimed at maintaining neighborhood integrity and ensuring safety.
ADUs offer homeowners a practical means to adapt their properties to changing needs and lifestyles. Whether used as a rental property, a private retreat, or a space for loved ones, ADUs epitomize the evolution of home design towards flexibility, sustainability, and community-oriented living.
Embracing an ADU is not just about adding space—it’s about embracing a lifestyle that values versatility, sustainability, and the enduring connections fostered within the comfort of home.
At BuildLabs, our unique Hybrid Construction Methodology complements residential, commercial, multi-family and ADU structures, to name a few. Our portfolio of finished works include small ADUs of 200 square feet, to compounds and estates with homes as large as 14,000 square feet.
If you are interested in learning more about ADUs, a member from our project manager team can discuss the clear ins and outs of building an ADU on your property. We can also provide you with a free guidebook to inform your decision-making process. At BuildLabs, there is no project too small, and each build is done with the same level of care. Visit us at www.buildlabs.com.
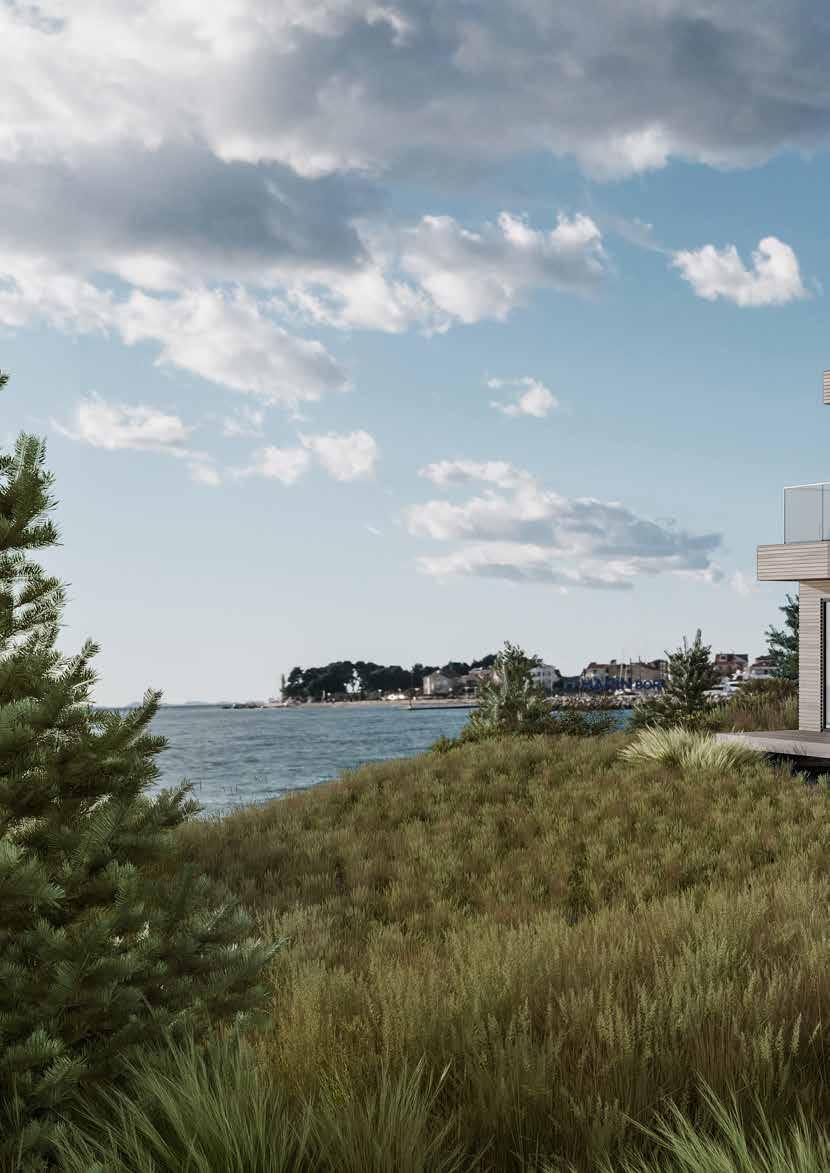
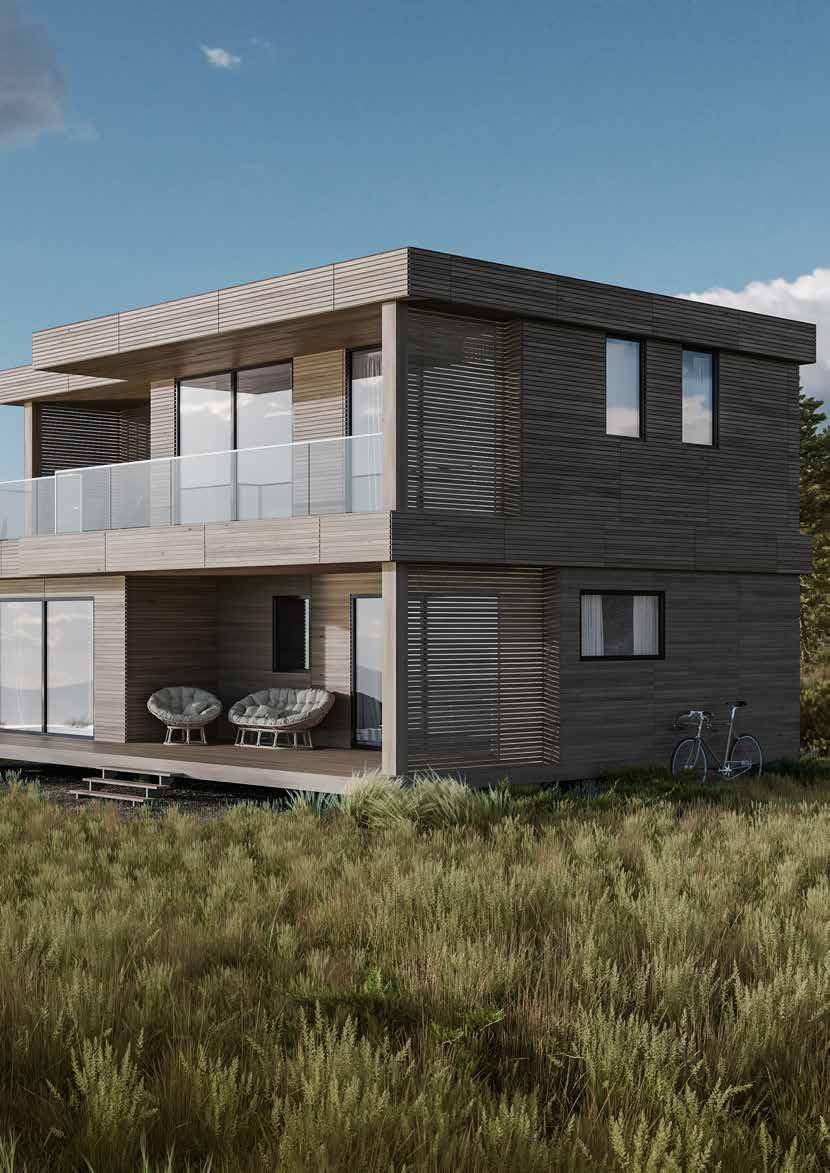
Take your imagination a step further. Peek into these small structures built by BuildLabs, and explore how the power of design can transform a seemingly tiny building into the ultimate lifestyle solution. From home gyms to pool cabanas and creative studios, the possibilities are endless.
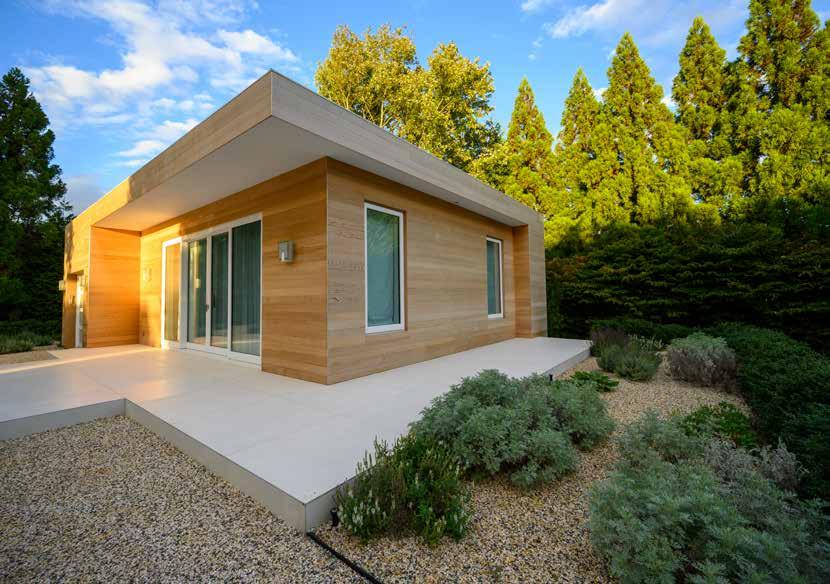
A music studio replete with recording facilities, an entertainment area, personal kitchenette, attached bathroom, and a versatile bonus room. Its design minimizes noise transmission, making it every artist’s dream.
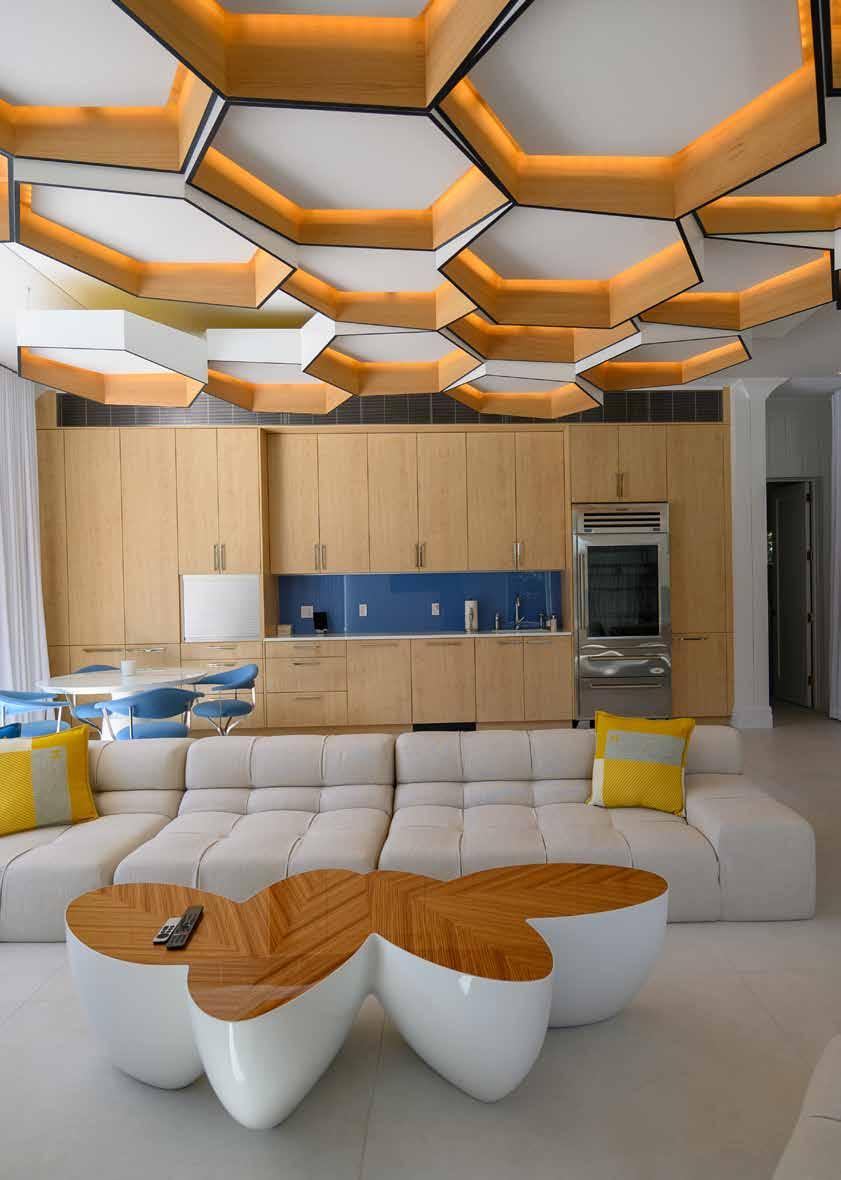
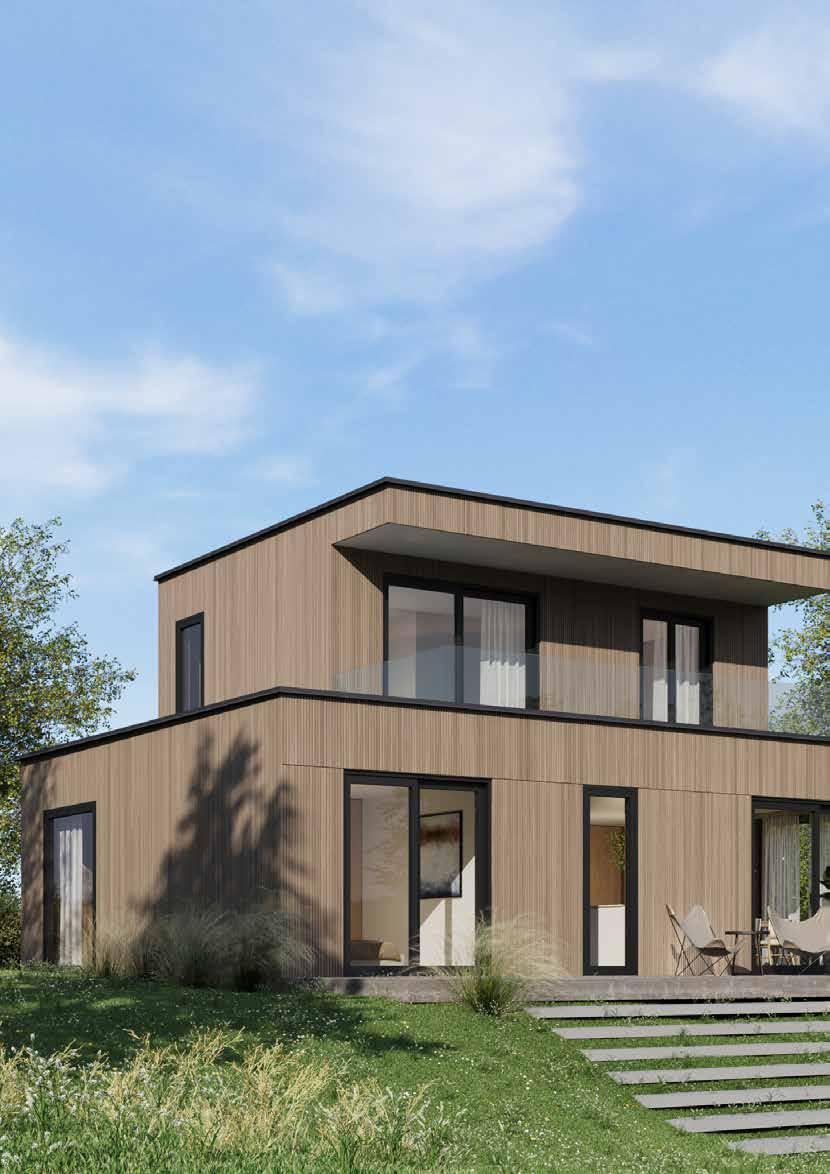

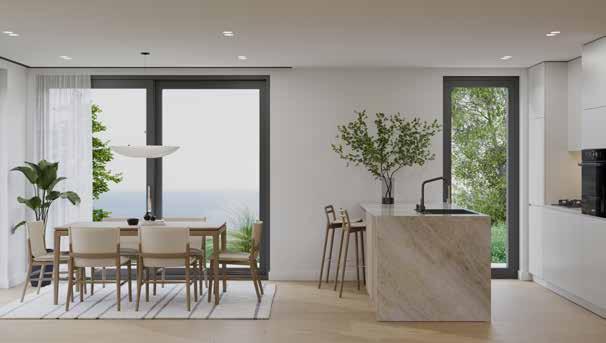
A modern mini-cottage featuring floor-to-ceiling windows, flooding the interior with light. Harmoniously blending wood and glass, this dwelling is ideal as a vacation retreat or family starter home. Optional 800 sq.ft. basement available.
Modern ADU with a great balance of glass and wood. The first floor’s open floor plan is welcoming and does not make the house look small. The design creates efficiency in every space, including a master suite with an office, walk-in closet and ensuite bathroom for a truly private space. This is a great starter home or minimalist dwelling.
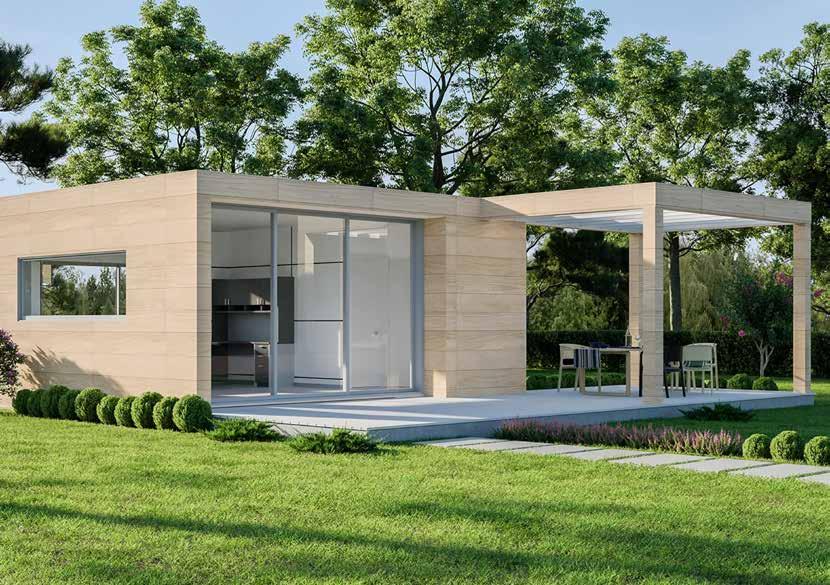
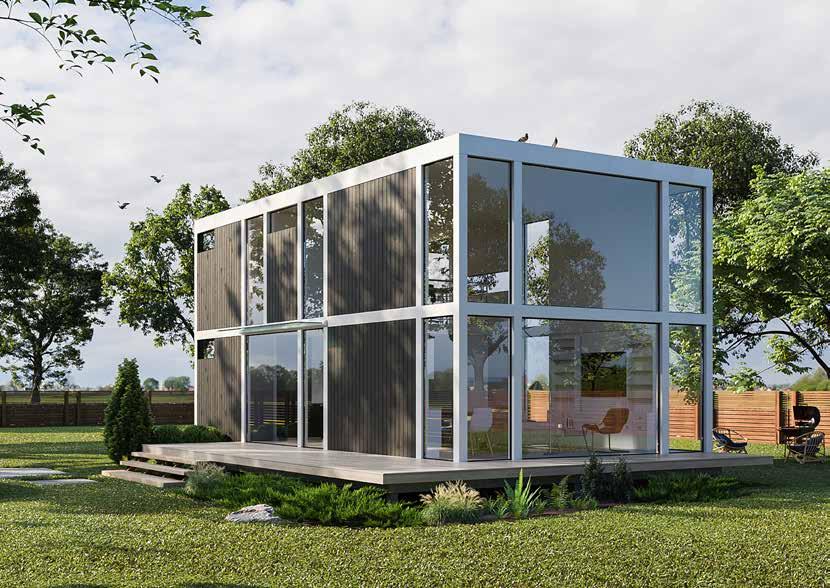
This space stands as a modern architectural marvel, complete with a semi-covered patio extension. Ideal as a luxurious pool house or an inviting guest house, this ADU is sure to make a statement. Its unique design and thoughtful layout provide an escape into leisure and relaxation, right in your backyard.
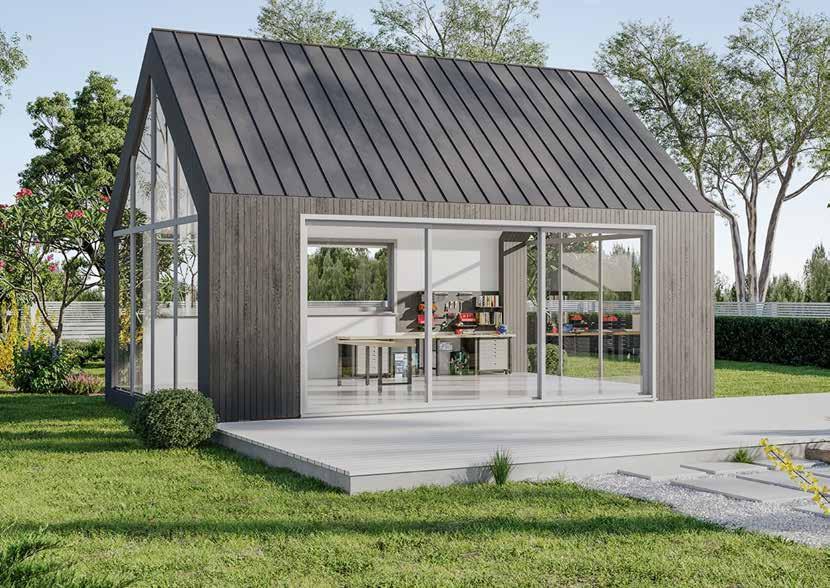
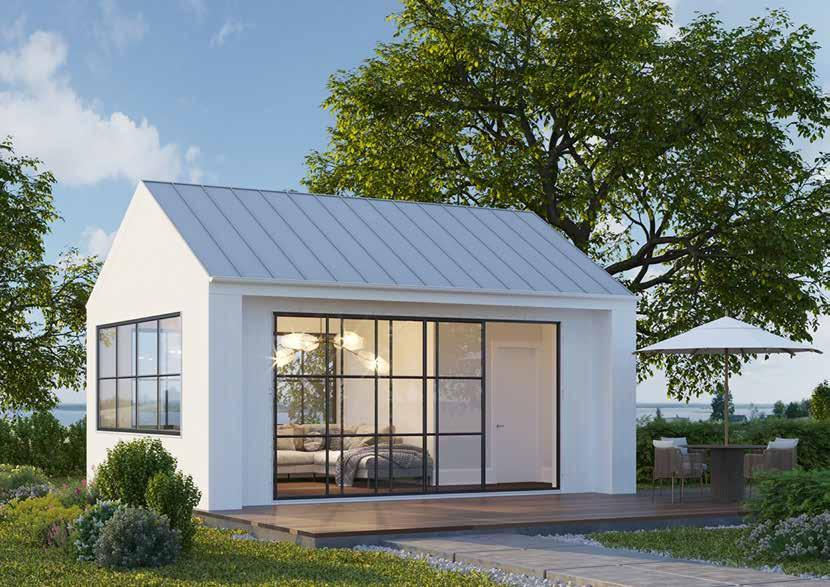
Step into a space where natural light and open, tall ceilings create an atmosphere brimming with possibilities. This modern ADU is a canvas for your creativity or an ideal spot for unique entertainment experiences. Transform it into a space where family and friends can gather and make lasting memories.
Enjoy this clean and contemporary ADU offering a full bath and full-length sliders. This model is versatile enough to serve as an elegant home office, a chic pool house, or a vibrant workout studio. Its modern style invites you to redefine your everyday routine with a touch of sophistication.
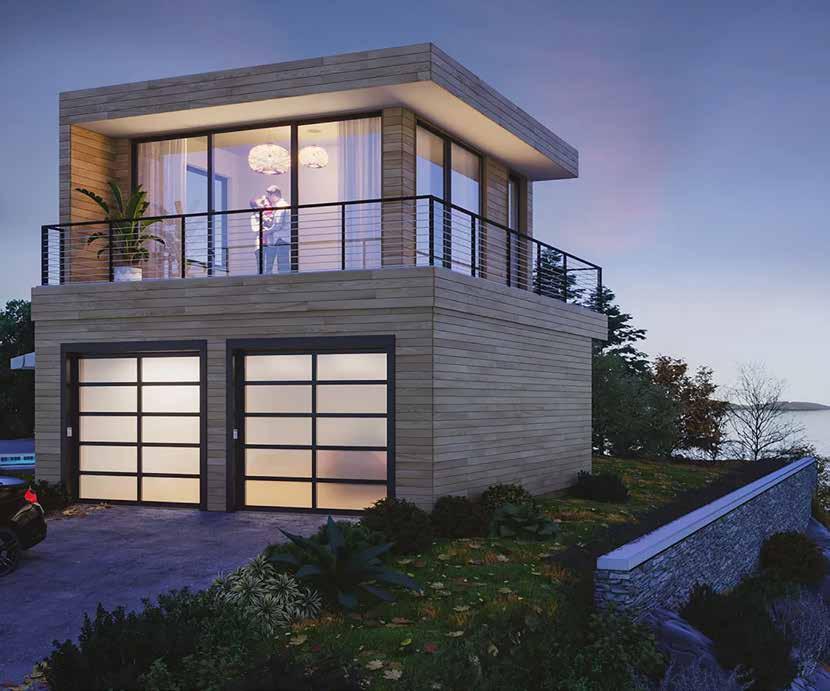
A single-family ranch boasting an inviting entrance with a 14’ ceiling. The design ensures spacious rooms with a seamless flow, providing both privacy and connectivity. The Cedar and Mahogany exterior offers a harmonious blend of textures. Optional 800 sq.ft. basement available.
A reimagined artist’s studio above a garage, optimizing space with various options available.
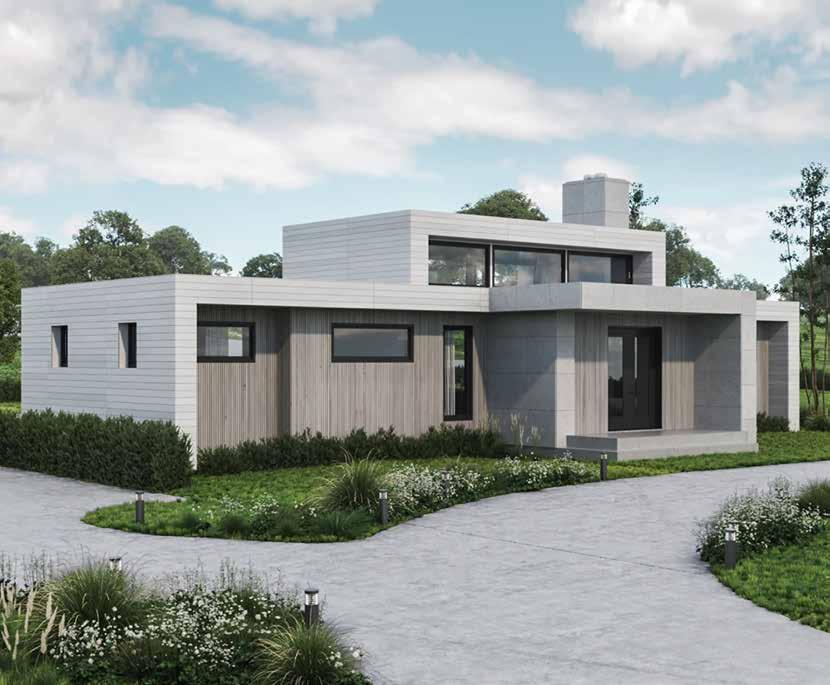
A testament to sustainable building. Featuring a cork façade and organic insulation, this selfsufficient structure exemplifies commitment to sustainability and responsible architecture.

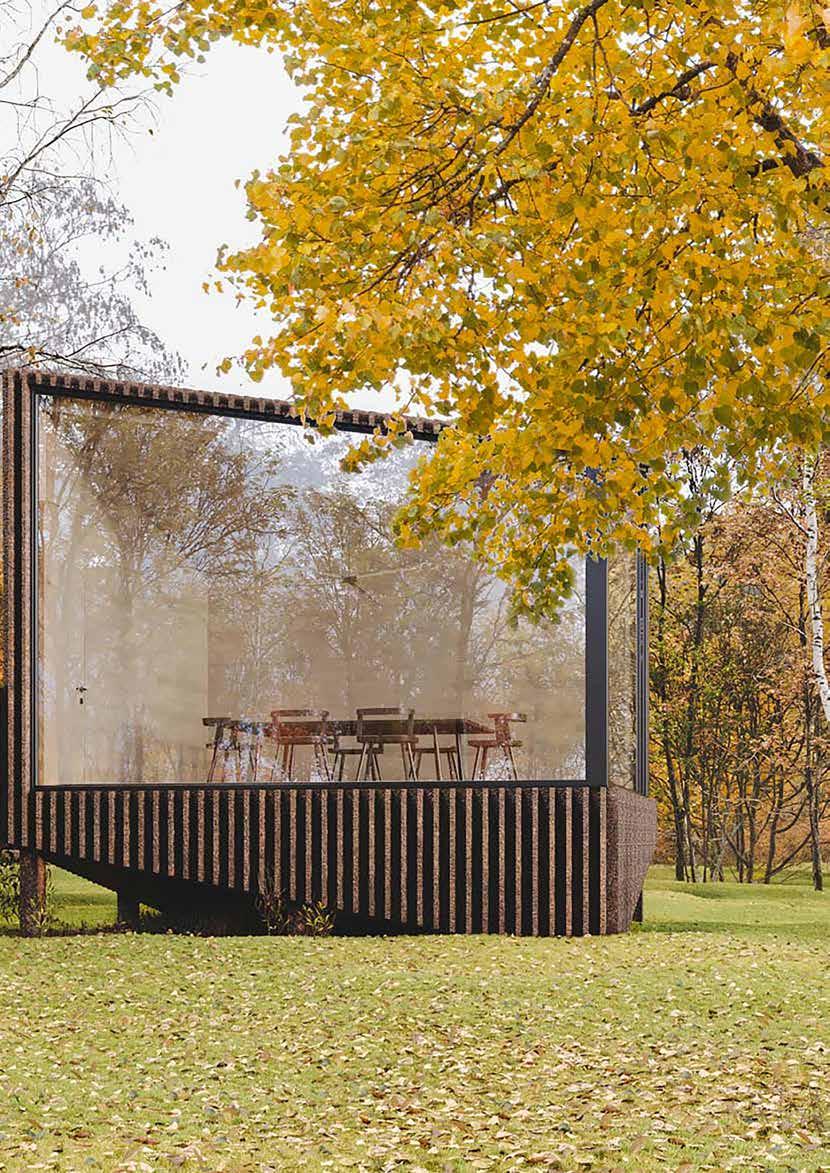
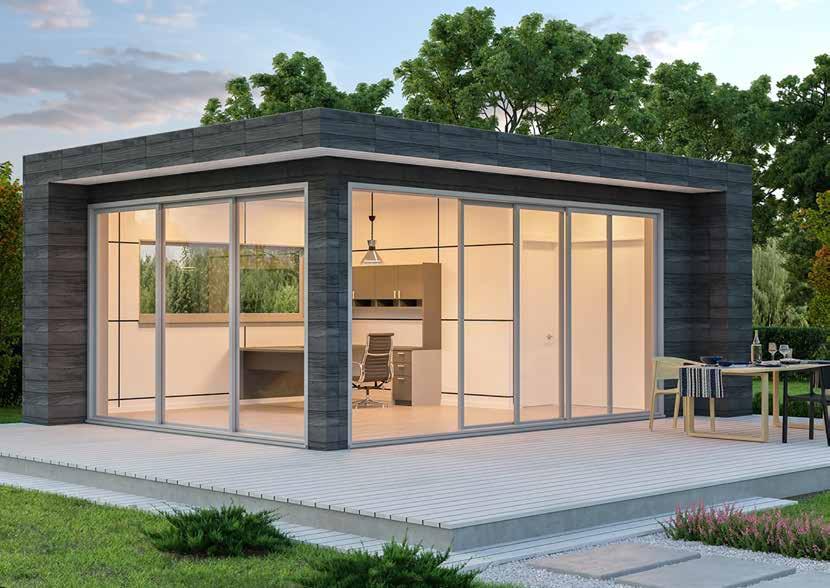
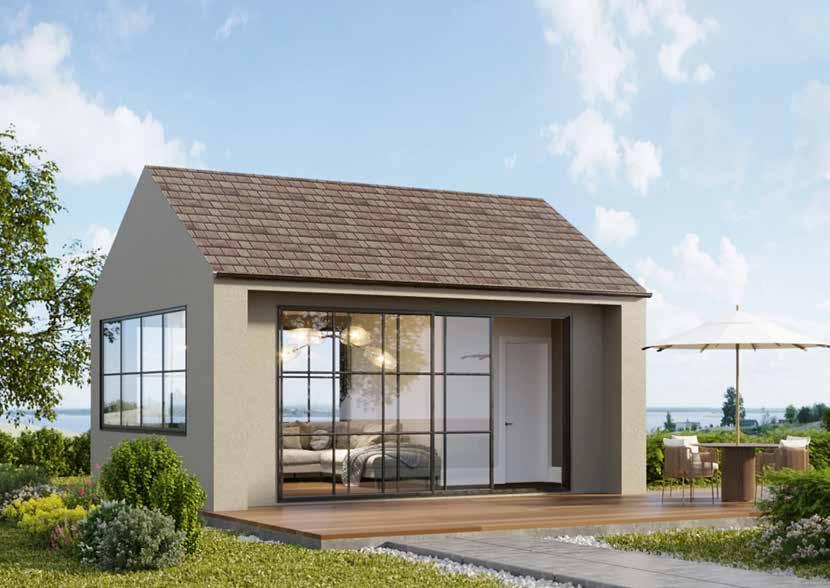
This model redefines modern living in a compact space. With floor-to-ceiling sliders and a full bathroom, this ADU is a haven for those who love to merge indoor comfort with breathtaking views.
This transitional Accessory Dwelling Unit is designed to truly enrich your lifestyle. Whether you’re seeking to extend your living space or craft a distinct work environment, this model bathes you in natural light. Complete with a convenient half bath, it’s an ideal blend of functionality and elegance.
We’ll guide you through the 4 phases of building an ADU. While timelines vary based on compleixity and materials, our process generally takes around 10 weeks.
Begin with a vision and turn it into a concrete plan. This phase includes a feasibility study and permitting.
2 WEEKS
Watch your vision come to life with key steps that involve framing, MEP installation and interior finishes.
4 WEEKS
Prepare the ground for your new ADU. This phase involves all the prep work for laying the foundation.
2 WEEKS
Ensure everything is ready for use and meets local codes and requirements.
2 WEEKS
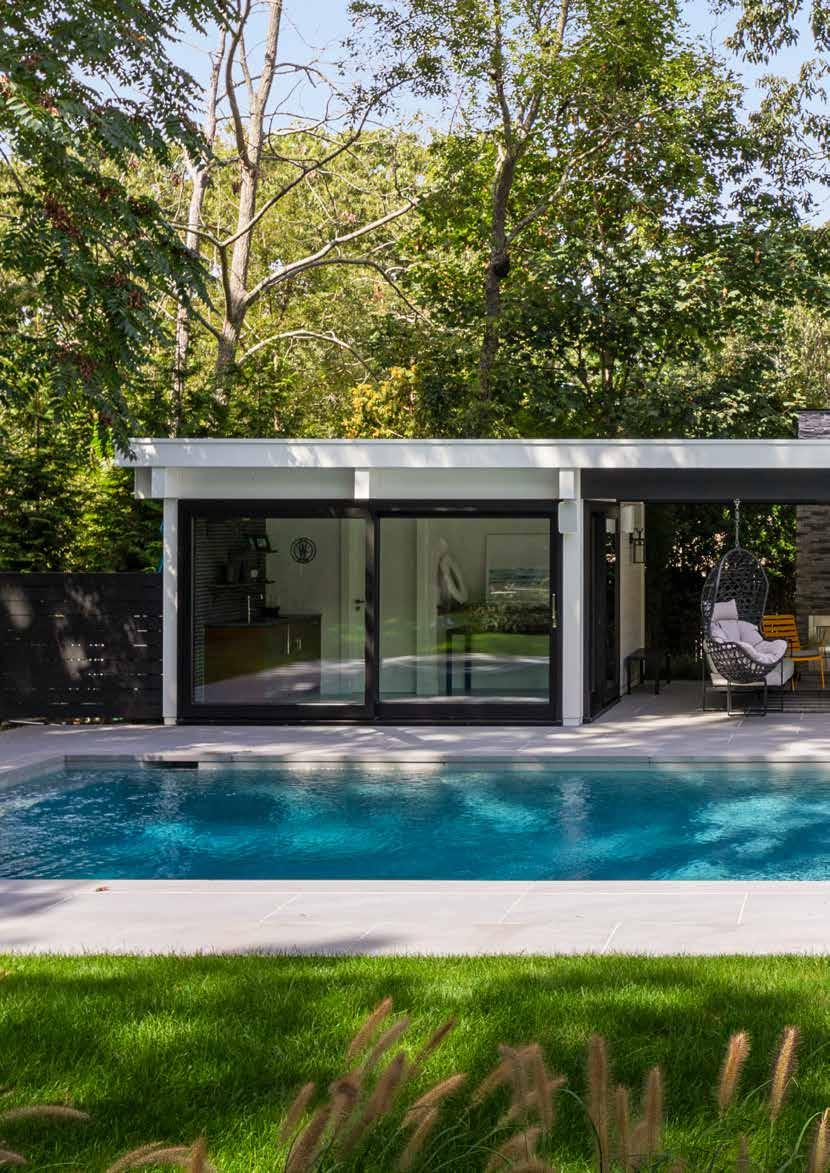
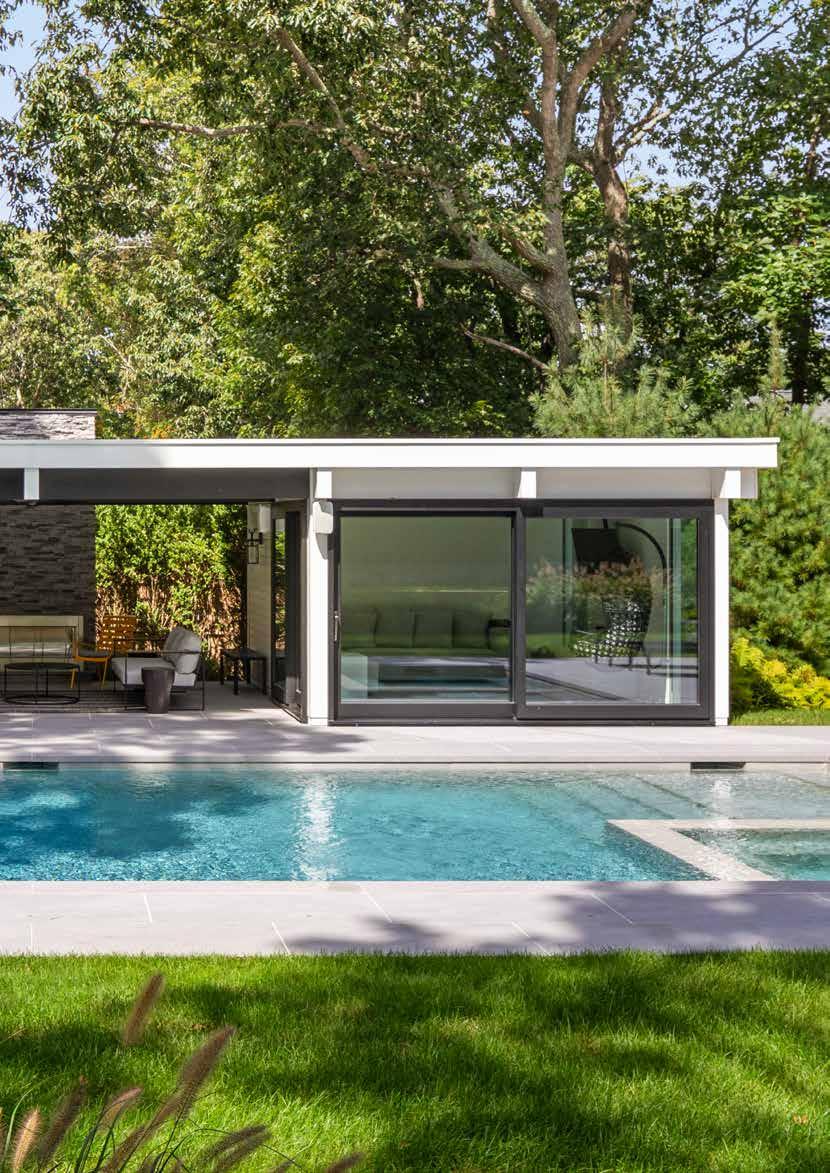
a Timeless Sag Harbor Home
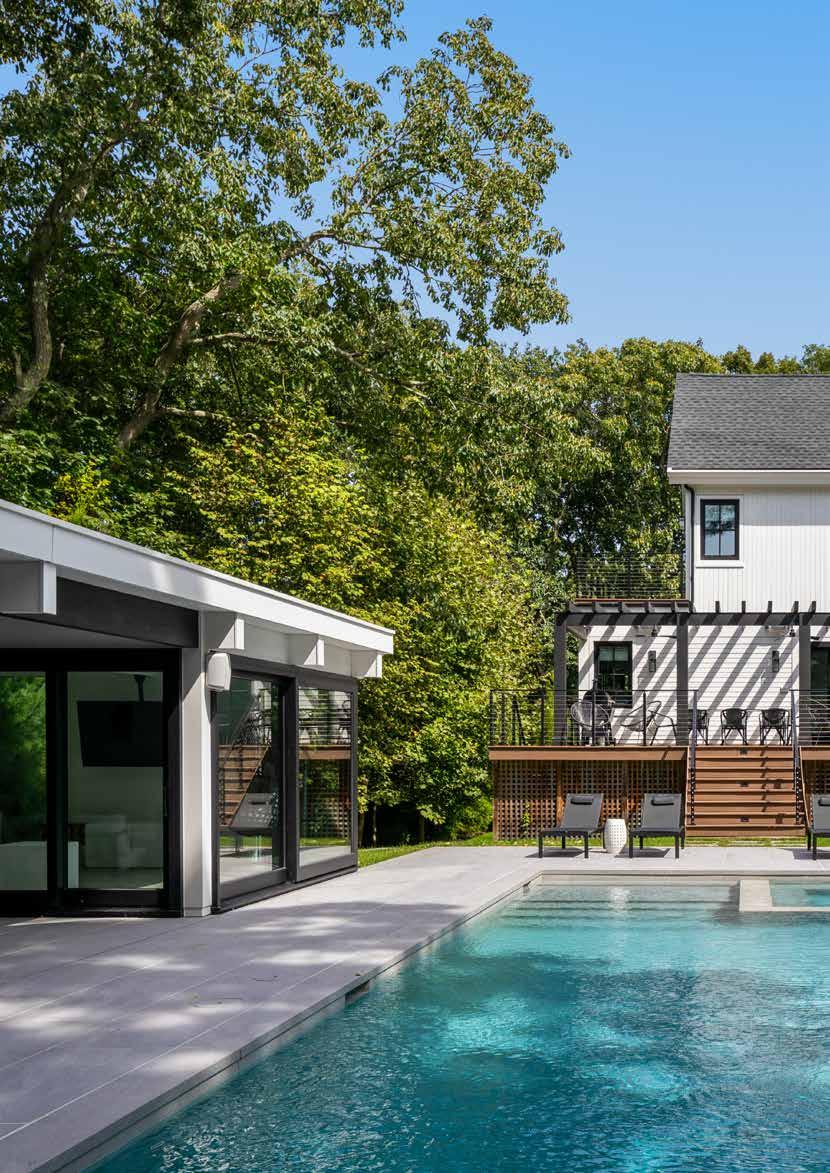
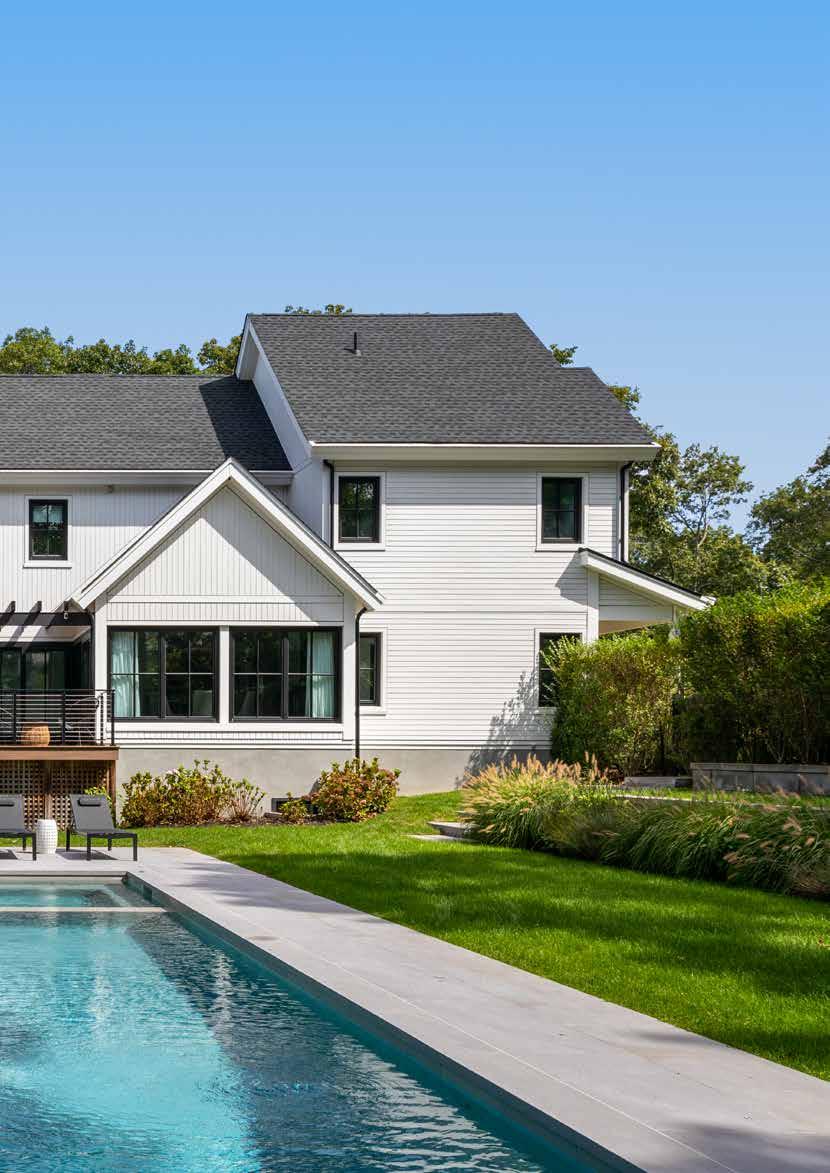
BuildLabs proudly constructed this 4,000 square ft. timeless farmhouse that blends custom millwork and modern interior finishes.
The craftsmanship carries on when you step inside the ADU. Just steps from the main residence’s deck and alongside a shimmering pool, sits a captivating 258-square-foot pool cabana. This poolside unit carries on the design narrative of the modern farmhouse, bringing the same high ceilings and meticulous custom woodwork to indoor-outdoor living.
Here’s the dynamic layout, where two interior units are divided into two symmetrical spaces.
INTERIOR UNIT 1: The living area features premium sliding windows that help anyone feel at one with the outdoors. Here, guests can catch up on their favorite shows on the built-in TVs, read a book, or enjoy a poolside siesta.
INTERIOR UNIT 2: This charming and fully equipped kitchenette is where one can whip up a gourmet snack. A full pool bath is added for convenience.
OUTDOOR MIDDLE PATIO: Between two indoor units is a patio area where its homeowners cozy up by the warm fireplace, and enjoy the outdoor shade.
The
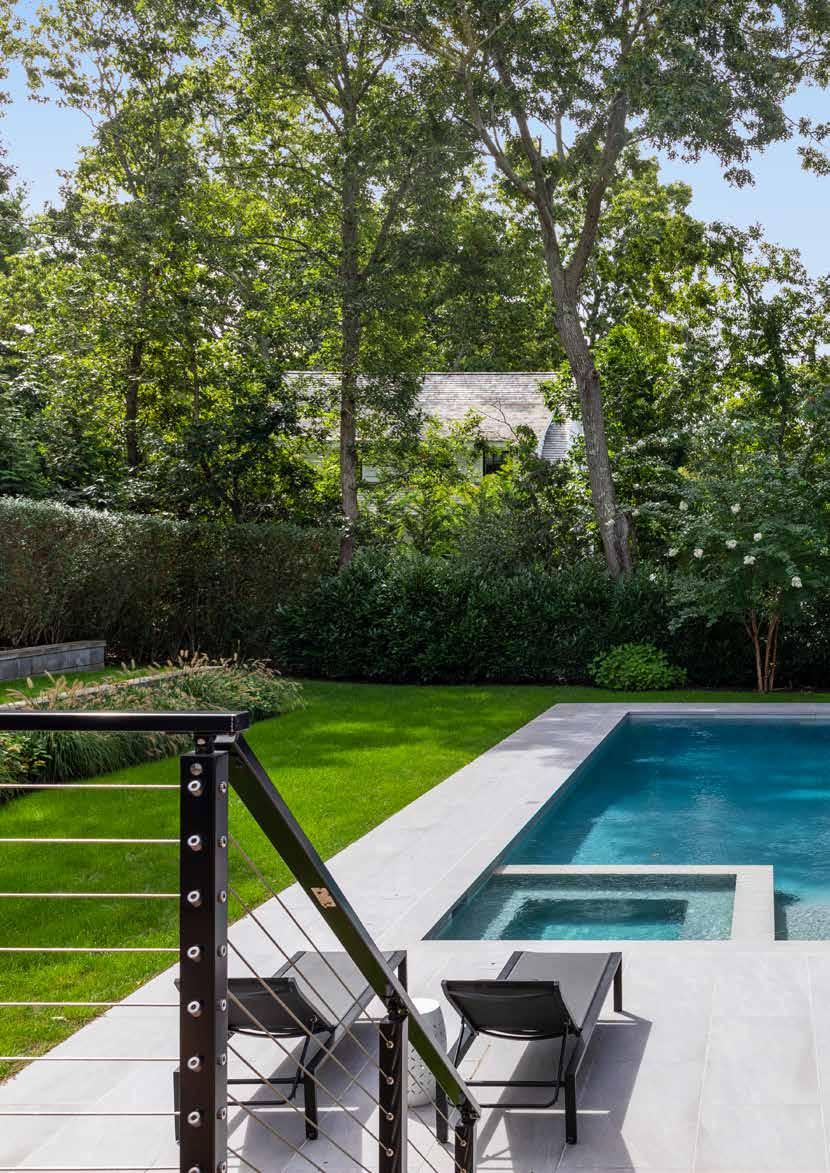
homeowners say, “BuildLabs
brought our vision to life, creating a space where we spend most of our time.”
With its natural wood and stone accents and a serene neutral palette, the cabana isn’t just an addition—it’s an experience.
INTERIOR UNIT 2 PATIO
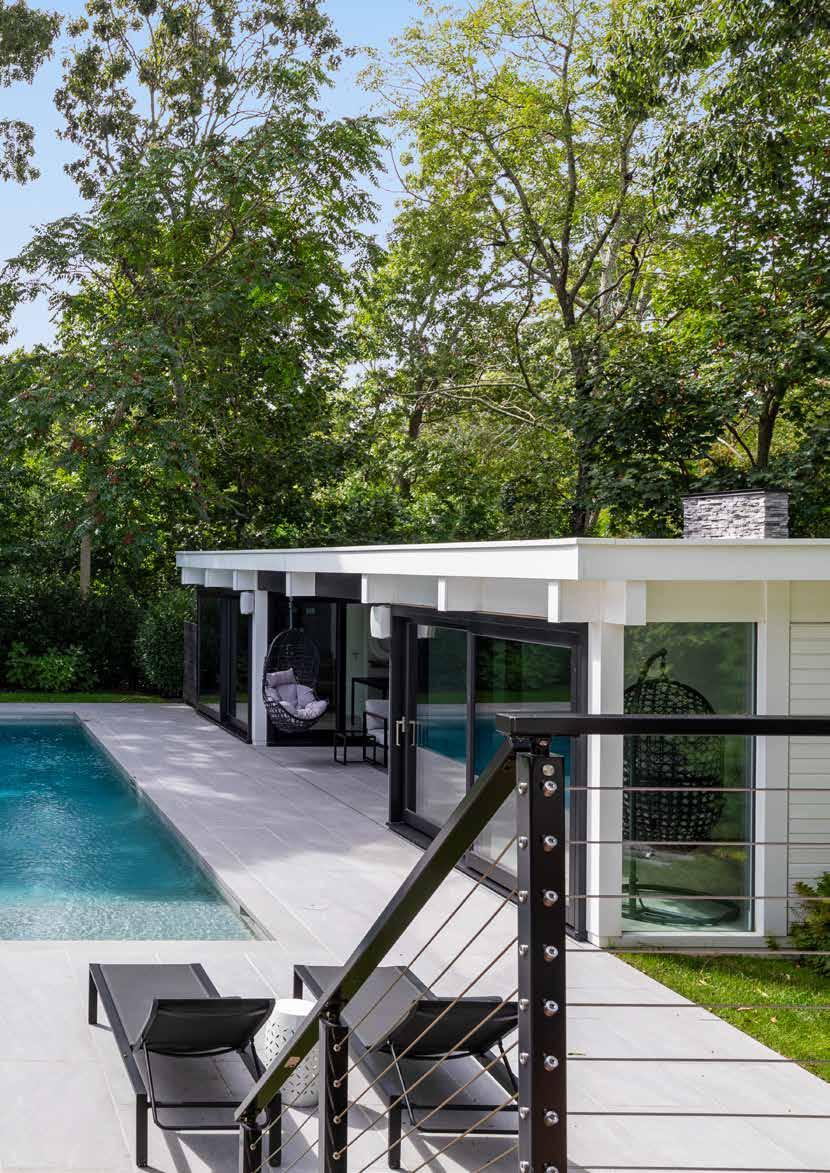
INTERIOR UNIT 1
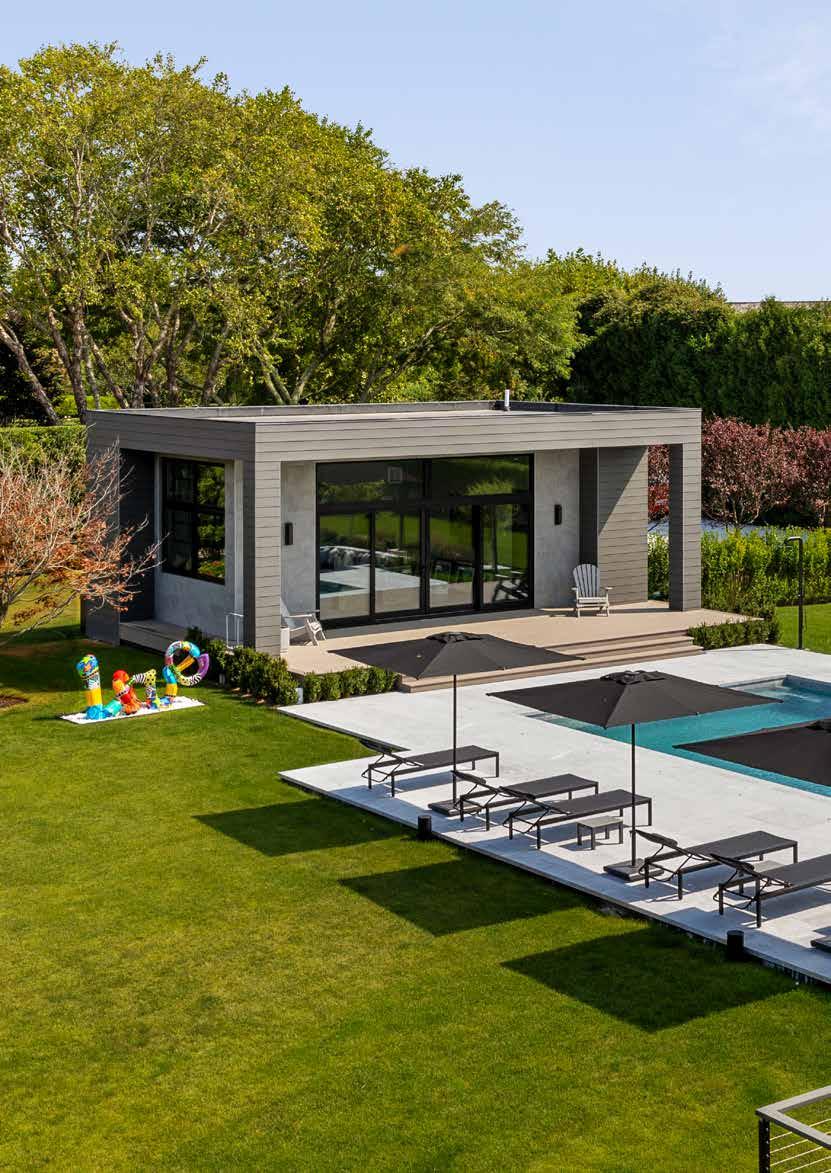
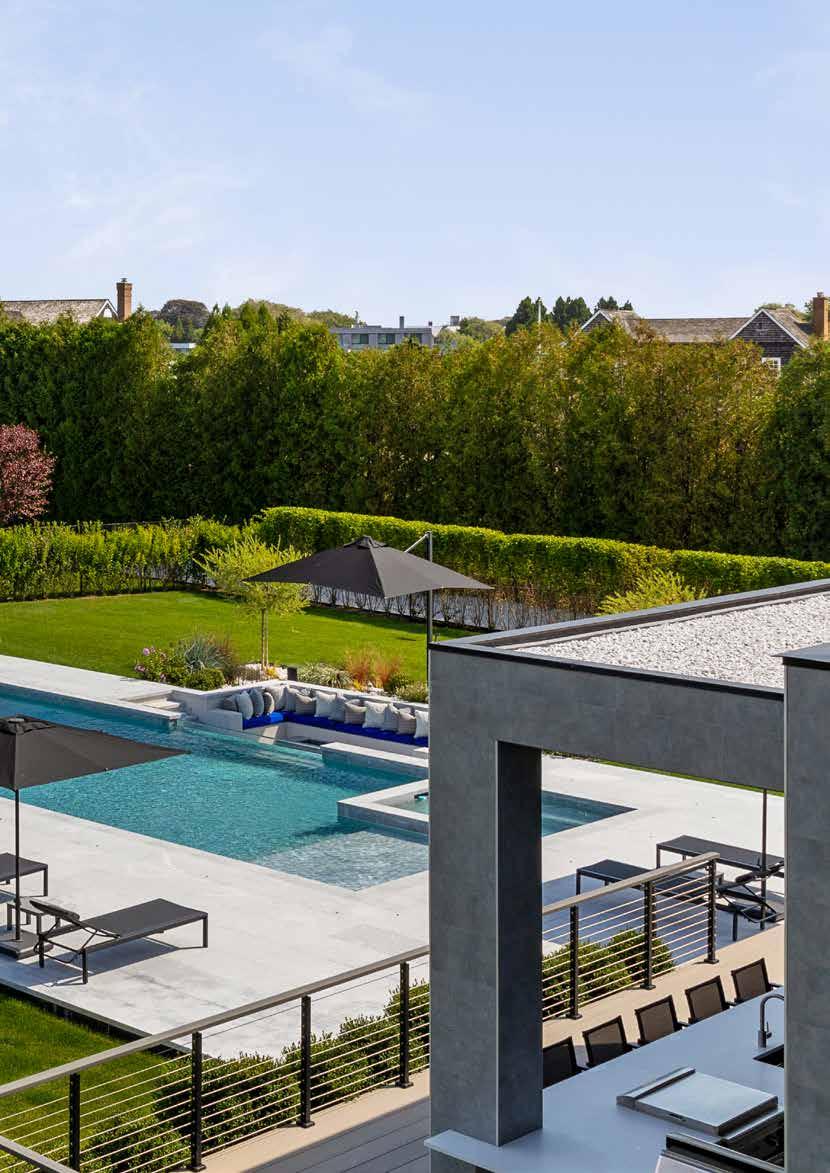
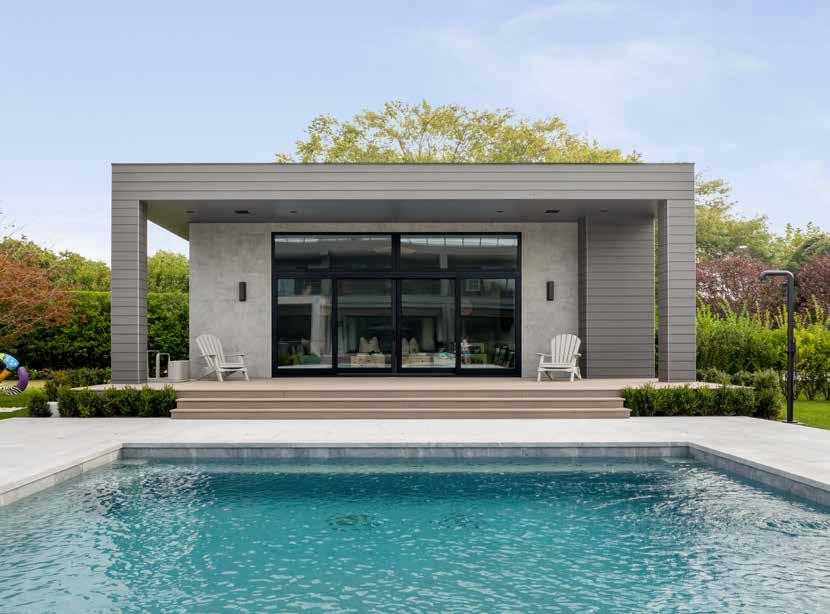
ABridgehampton project completed in the Spring of 2024 sprawls across nearly 9,000 square feet. It’s a BuildLabs modern masterpiece complete with a Great Room, Chef’s Kitchen, Home Theatre, Game Room, Home Gym—and packed with smart home features. But the beauty of this ultra-efficient yet inviting design philosophy continues with its pool house. This 400-squarefoot gem is a statement piece.
Every detail of this ADU mimics the grandeur of its larger counterpart, from
the materials that unify the estate’s aesthetic to the smaller details, like the 3-step staircases that flank both ends of the pool.
The same focus on structural integrity was poured into this smaller structure. The ceiling height mirrors that of the exterior deck roof, creating an expansive feel that defies the compact dimensions. Steel corners on the support beams not only enhance the visual appeal but also reinforce the build quality. The goal was to create a space where the homeowners could
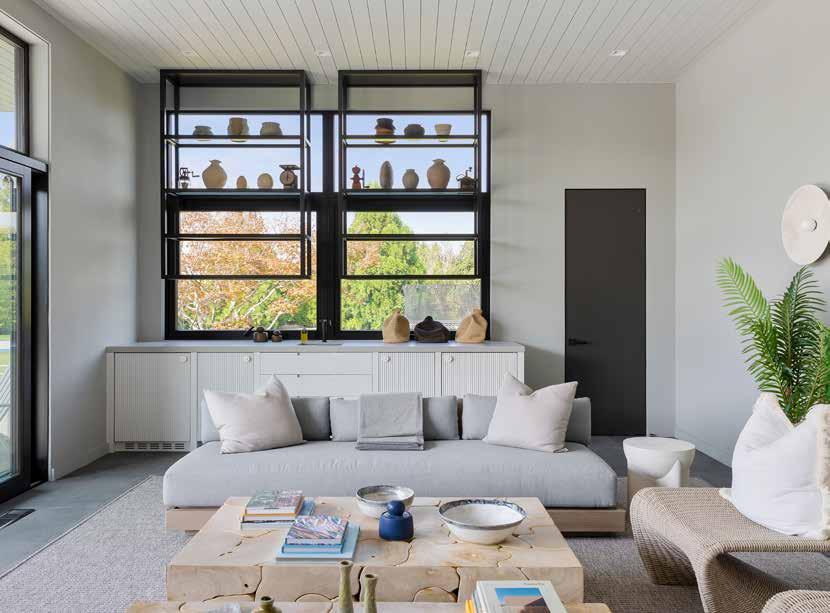
comfortably gather and host yearround.
Here’s why this Bridgehampton ADU is an entertainment haven.
• An expansive counter equipped with a sink, fridge, and wine cooler.
• Practicality meets luxury with additional storage and a washer and dryer.
• A spacious bath, in addition to an outdoor shower just steps from the pool deck.
Imagine showering as the sun sets,
enveloped by the tranquil beauty of this magnificent estate!
With 400 square feet of additional living space, this ADU invites you to relax while soaking in the breathtaking views of the pool and main residence.
From indoor-outdoor sanctuaries to a host’s entertainment haven, our design team can help you visualize a tiny home that propels your property value and fulfills your lifestyle needs.
