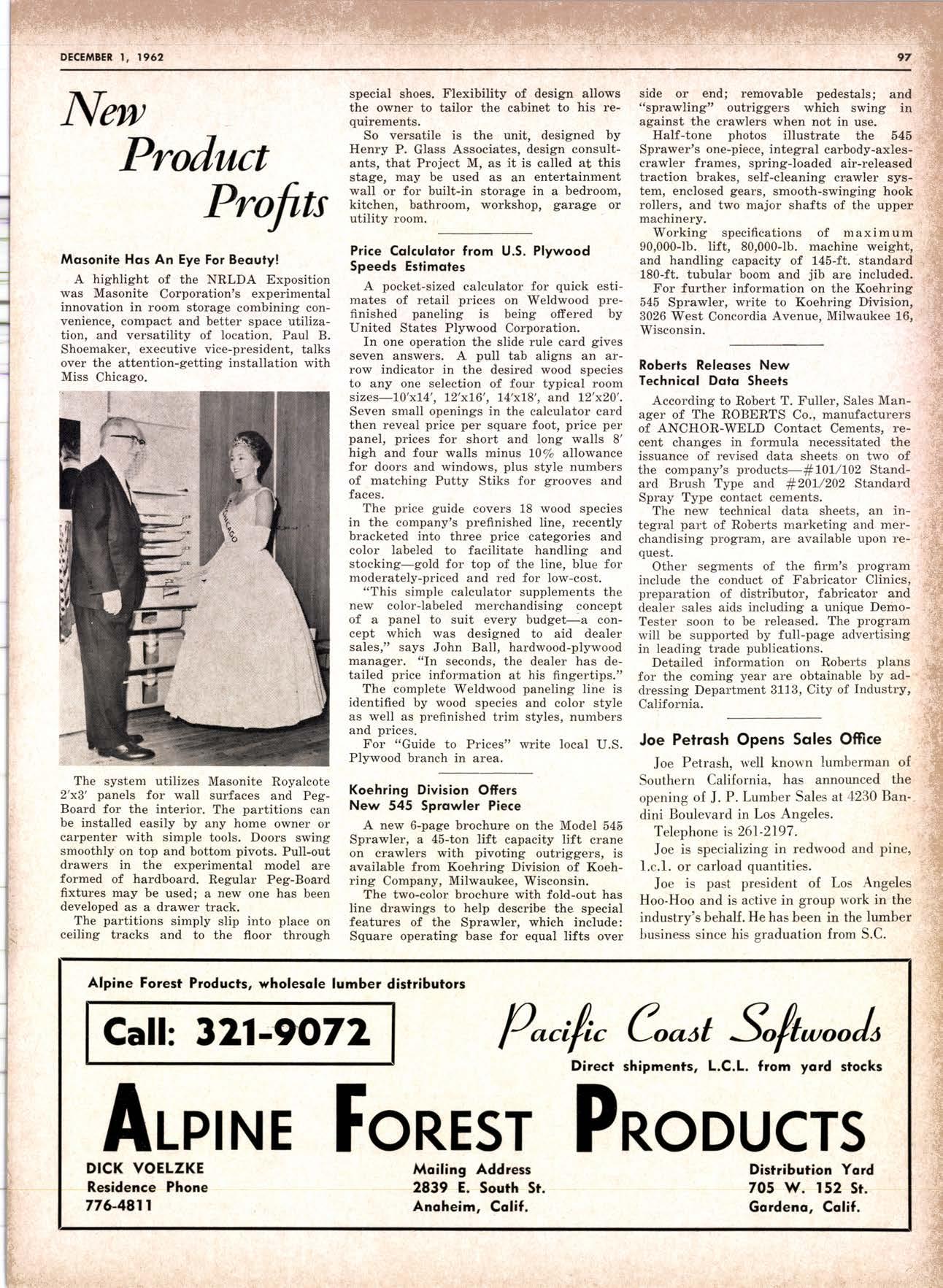
1 minute read
San Diego's Mrsslon B^y Aq.ratuc Park
"Walls: One and trvo stor,v buildings to be all heart redwood stained, vertical boards . Vertical Exposed Structrtre: One and two story buildings to be wood. preferabl,v large in scale, and where leasible repeating the round caisson shape to be used in thc rvater. Itoofs: Shingle or shake. redwood or cedar."
Thus read, in part, the master plan containing controls lor archi' tectural materials and design der.eloped by Community Facilities Planners for the great 4.600 acre San Diego rt'sort and rccreational area Mission Bay Aquatic Park.
Community Facilities Planncrs pooled thc talcnts of thrct' offir:es: Simon Eisner, City Planner; Smith & Williams. Architects: and Eckbo, Dean & Williams, Landscape Architt'ct,.. To this group the City of San l)iego through its City N{anager. George Bean and J{ission Bav Park l)irector, L. }I. Halcomb, Jr.. handed the problem of formulating a sel oI design principles to guide the integrated der-elopment of sprarvling -\Iission f'ark. an area lving betrueen San Diego proper and the resort district o{ La Jolla.
The firm's report was sulrmittcd at the end of 1959 and accepted br the Citl' Council during the following year. Development l'ork guided by the PIan has -.o {ar largelt' }:reen confined to traflic n'avs and land,.caping rvith the fir-.t major construction Lreing the Islandia Hotel arrd ltestaurarrt in the Quirira Basin area, a zone describetl by the planners as "sport fi,.hing. . busy r,illage."
Colors of bLrildings con{orm to a general park color schemt'consisting o[ four wood stains. {our trim colors and two for signs. In the restaurant structures. Islandia uses all and in doing so achievcs a gaicty appropriate to the stated purpose of the park as a "hearrtilul ernd exr:iting place, as l'onderful to look at as it is to plav in."
Three {ortv-room units oI the hotel have been built in this {irst pha-*e. Space is prrovided for trvo more rvhich will provide a total of 200 room,s.
Likt, the hotel. the rcstaurant rvas desigrt,',1 l,r' a joirrt tt'nlttre grotrp tonsistitrg of Eugene \Iieston. Jr.. FAIA. Frederick I-iebhardt and Eugene Westort IlI. While it seeks patronage in addition to that of hotel residents. its materials of construction and highly stylized roofs gives the restaurant group an obvious relationship with the three hotel units.
The structure consists o{ seven hexagons. the central one of rvhich contains the bar and cocktail lounse. four are devoted to dining space, one to offi"". lavoratories and the lobhy and the last houses the kitchen. which is connected to the shore by additional storage and service {acilities. Diners enter on two bridges. one from the hotel, the other from the parking area.

Left: Dining oreo is completely surrounded by woler, deck overlooks pleosure boot berthing focilities o lhird ovenue of opprooch.
Photogrophs ond moteriol: "Redwood News," Colifornio Redwood Associotion.
Photogrophy: Julius Shulmon.










