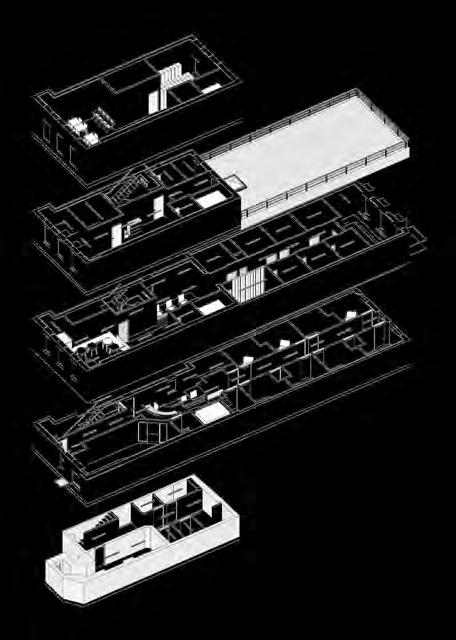
1 minute read
Cross Section
The Cellar houses mechanical and elevator machine rooms, as well as janitor closet and staff toilet room required for the clinic.
The Ground Floor houses the primary care portion of the clinic, comprising a reception and security desk, staff workstations, eight exam rooms, medical lab, soiled linen closet, clean linen closet, patient toilet, as well as a separate pharmacy.
Advertisement
The First Floor is the behavioral health portion of the clinic, and incorporates a reception desk, large patient lounge/waiting room, patient bathroom with shower, six behavioral health consultation rooms, a large group conference room, and a smaller group conference room.
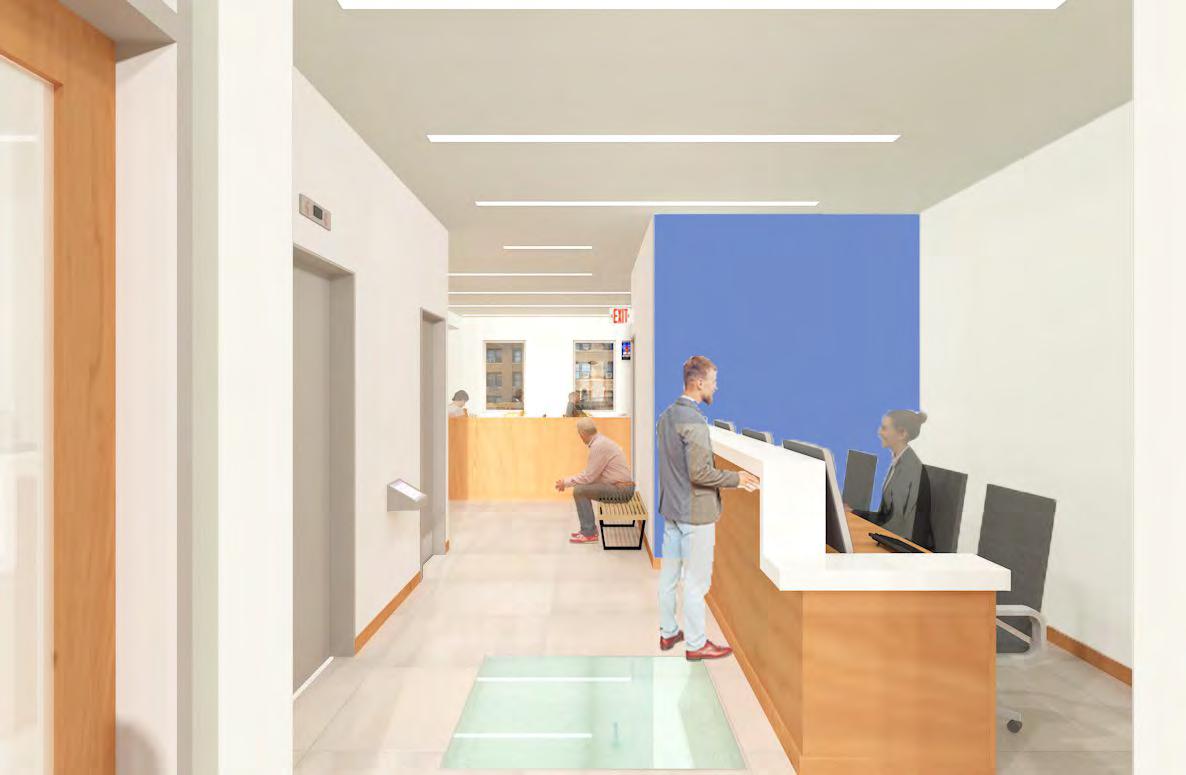
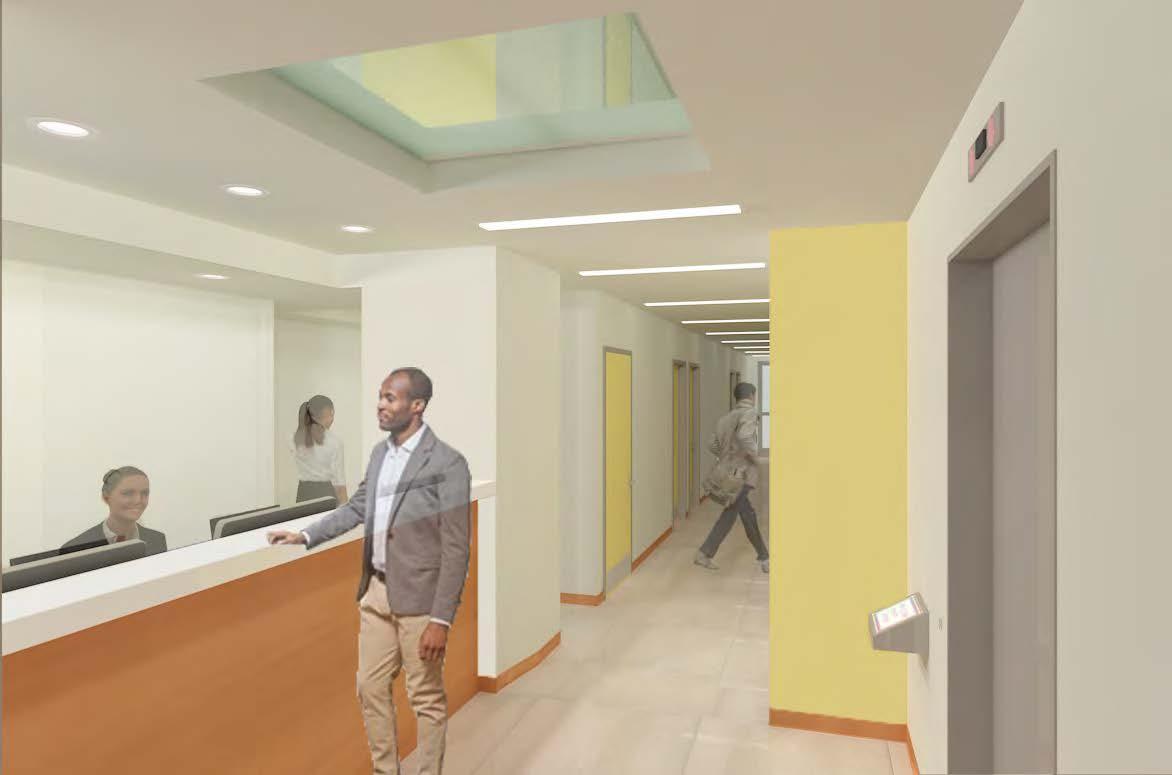
The Second Floor is an open office suite for Health Home and Community Partnership case workers, with two private meeting rooms, a director’s office and a bathroom.
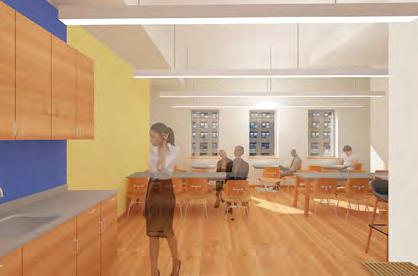

The Third Floor is a staff lounge, with a bathroom, pantry, and locker room.
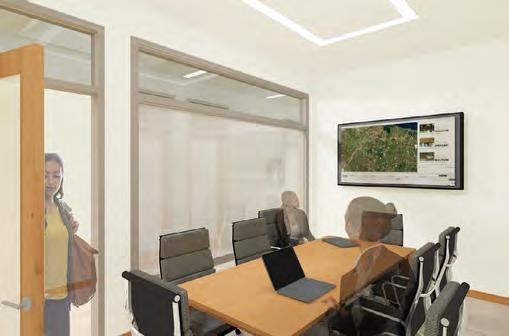
Renovation of existing 4-story building
Concept
Improvements to the Housing Works’ second capital projecthousing and health care facility features units for single adults living with HIV/ AIDS, as well as a cafeteria, garden, pool room, roof terrace, and clinic providing a wide range of primary care and behavioral health services.
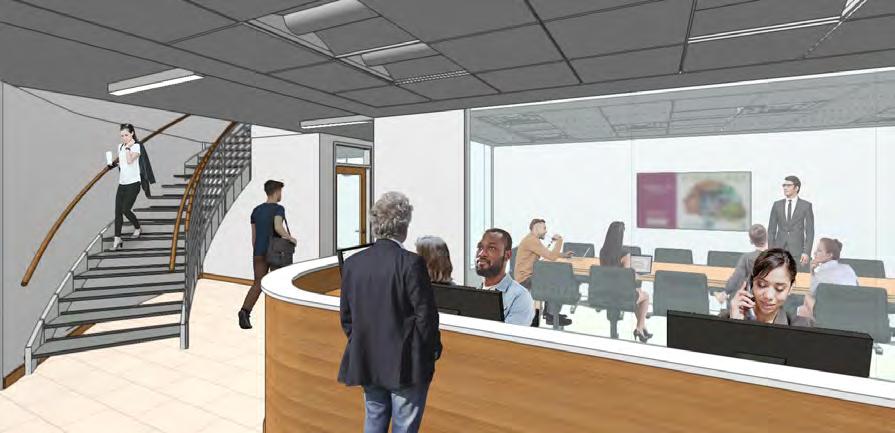

Design included a dedicated focal wall space for changing displays of local art to help reinforce its East New York neighborhood context.










