
1 minute read
Residential 01
Description
Residential selected projects include singlefamily homes, townhouses and multi-family projects such as apartment buildings located in Brooklyn, New York and New Jersey.
Advertisement
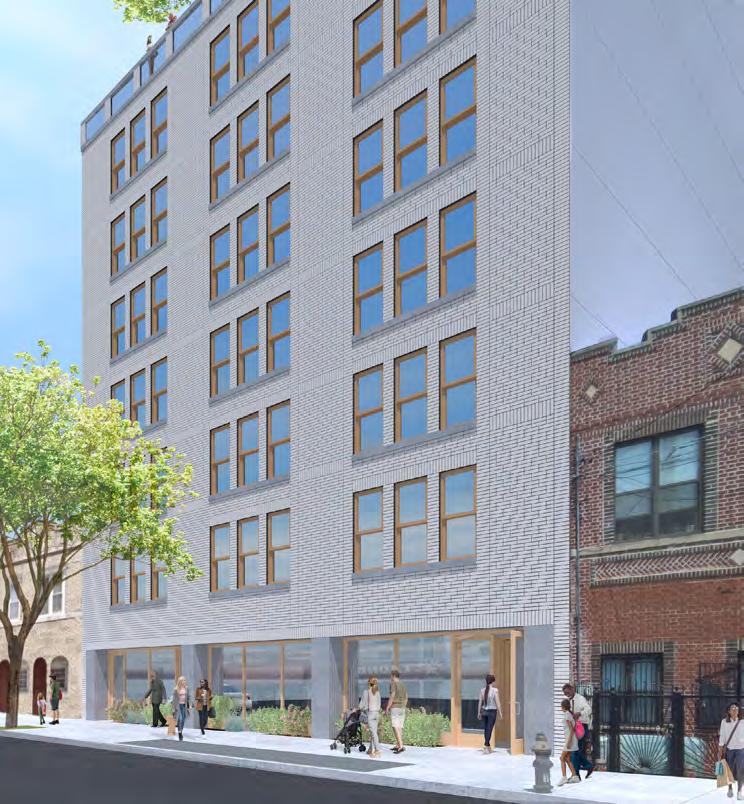
Concept
Construction of a new three (3) story singlefamily dwelling with a garage and a driveway. The site for this new shingled house is surrounded by water on 3 sides—marsh bog north and east, canal waterway to the south.The design solution was developed by honoring those water and wetland views, with the goal of causing minimal disturbance to natural setting and ecosystem, and achieving net-zero energy consumption.
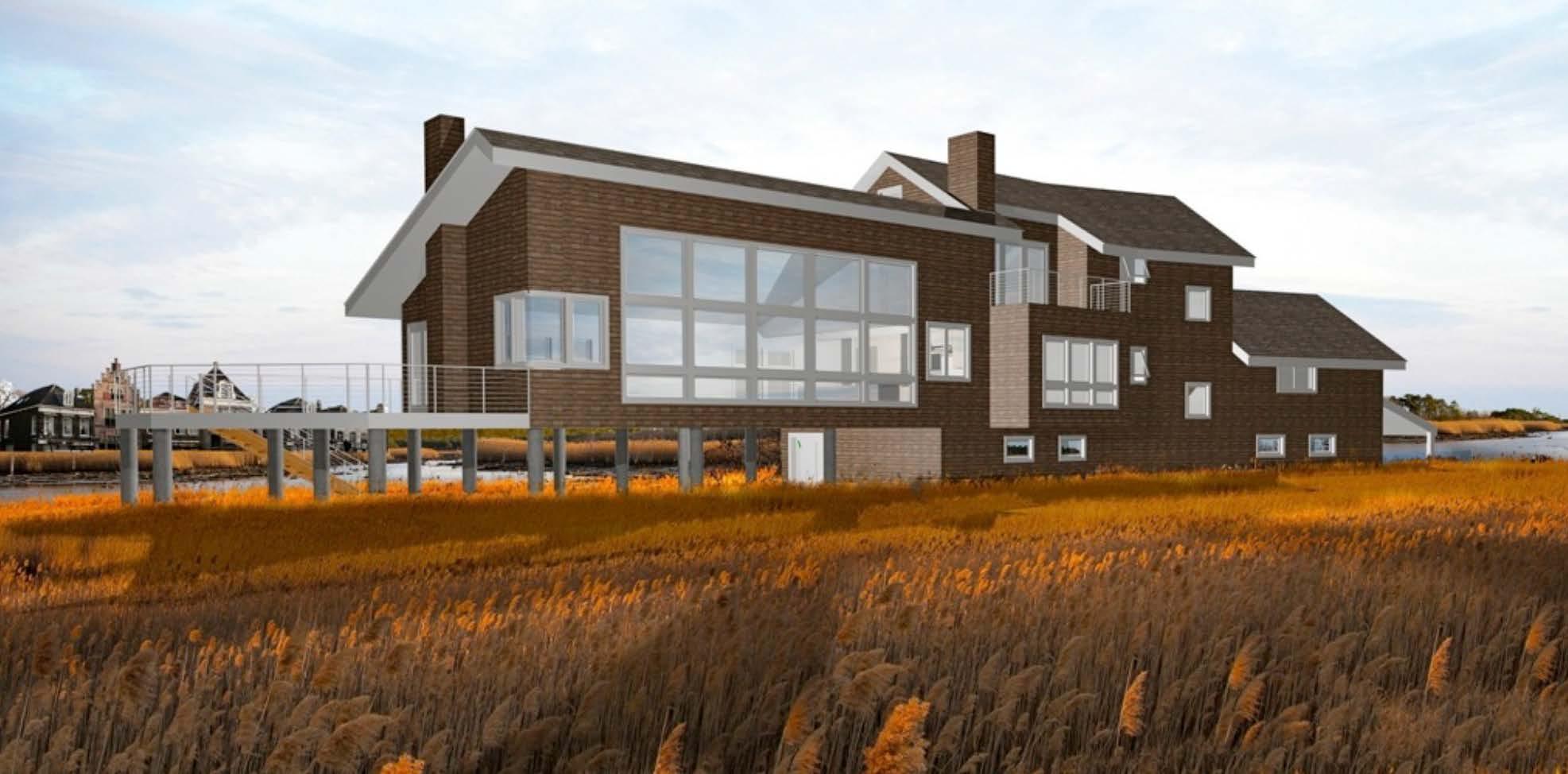
high ceilings, soft wood, and natural warm tones

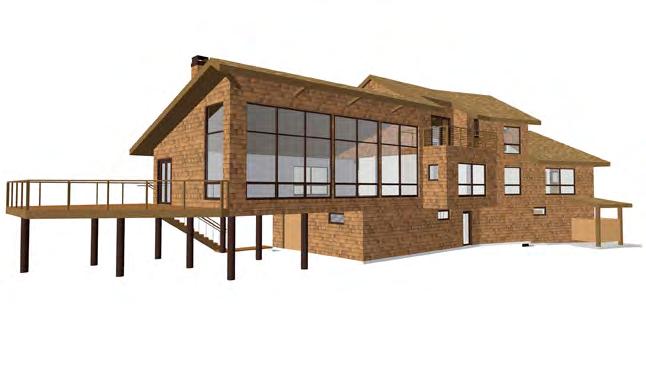

North, east and south opening views are oriented towards the water and wetlands, creating an abundance of natural light, and the illusion of more interior space.
A beautiful contemporary kitchen with sleek light-stained cabinets, white stone countertops, built-in lights and a glazed wall with wetland views. Open concept kitchen with tall ceiling and huge openings creates a fluid living space between the kitchen, living room and dining area.

Harmonious Colours That Blend With The Surrounding
Wood and soft natural warm tones used in harmony with the environment.
Glazed Façade North Side
Glazed wall seamless look blurs the boundary between the interior and exterior creating a feel of being outside and making the scenery part of the kitchen look.
Wood shingles tone make the house blend in with its surroundings and not disrupting the natural setting.
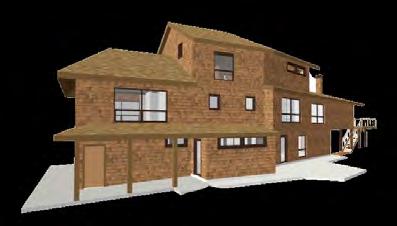
As a bridge between indoors and outdoors, floor-to-ceiling windows introduce light, views, and a contemporary touch to the home. To make the most of the sun for warmth, natural light, and views the home’s main living areas are oriented North.

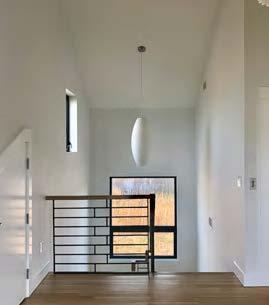
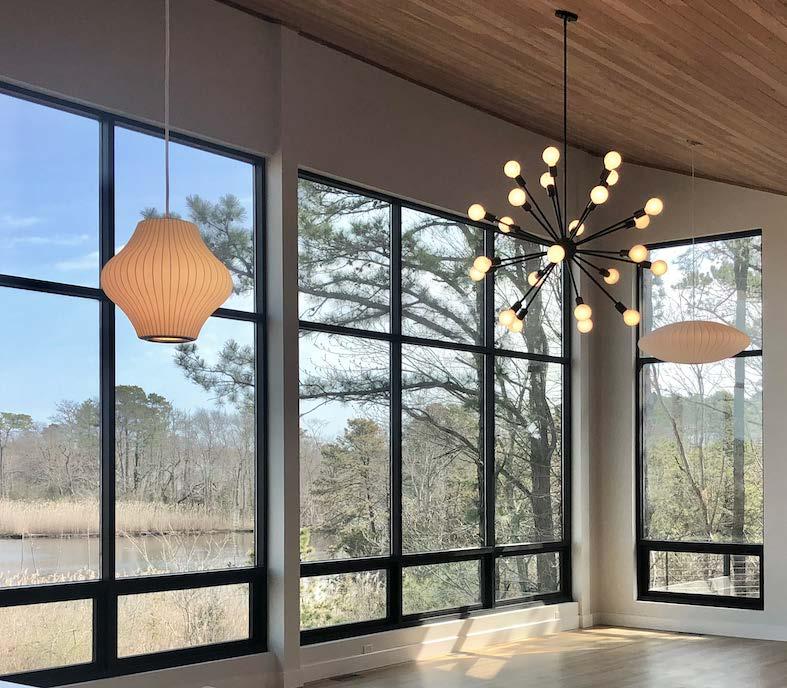


Concept
The Church of Saint Simon-by-the-Sea was constructed in 1889 on property donated by the Downer family. Three identical houses were erected south of the Church and named Faith, Hope, and Charity. Sarah Downer, Frederick Downer’s widow, donated Charity, southernmost of the three, to Saint Simon in 1906 for use as the Rectory. The Trustees of the Church have directed that a new Rectory be constructed on the existing Rectory property, with the existing Rectory remaining in place as residence for visiting clergy through the summer.









