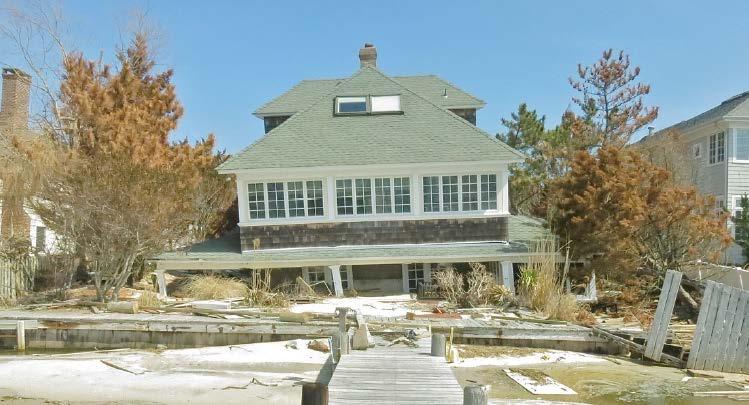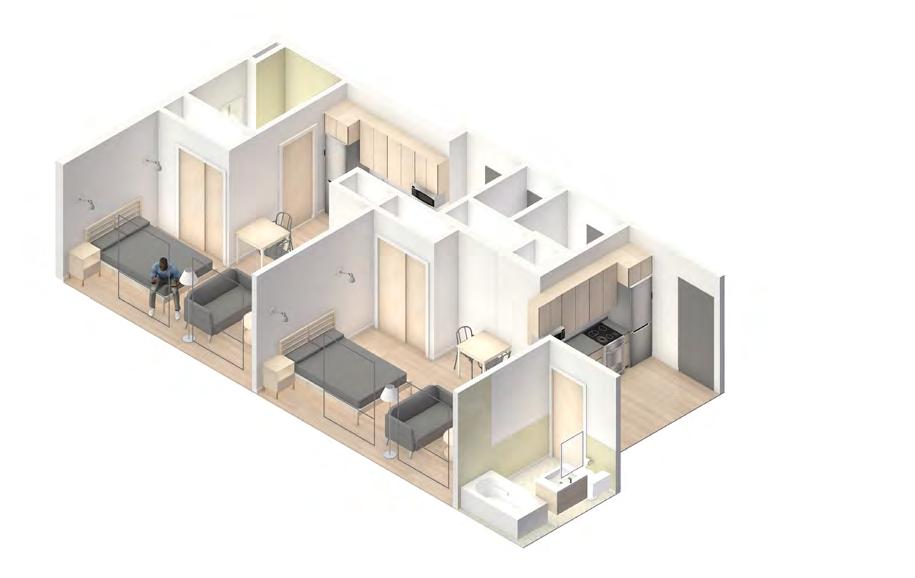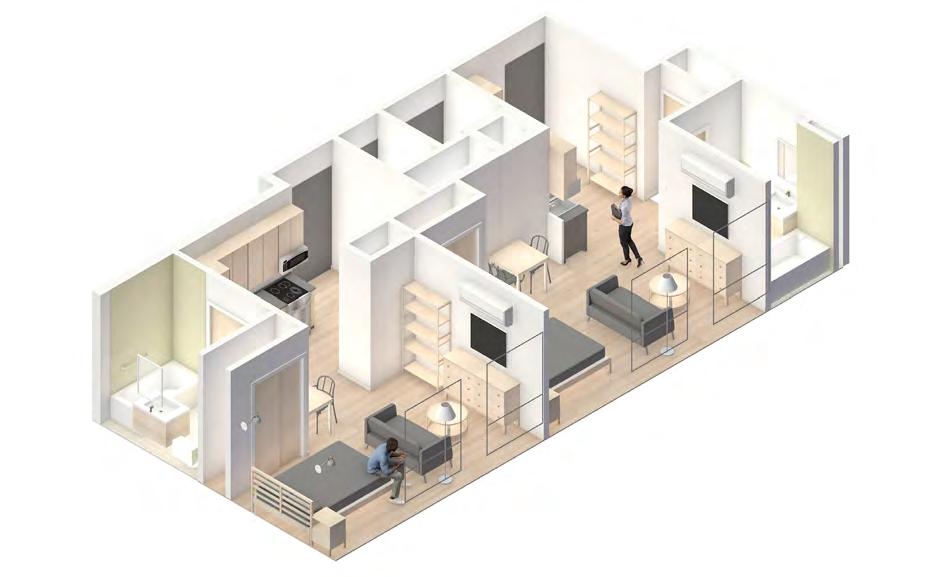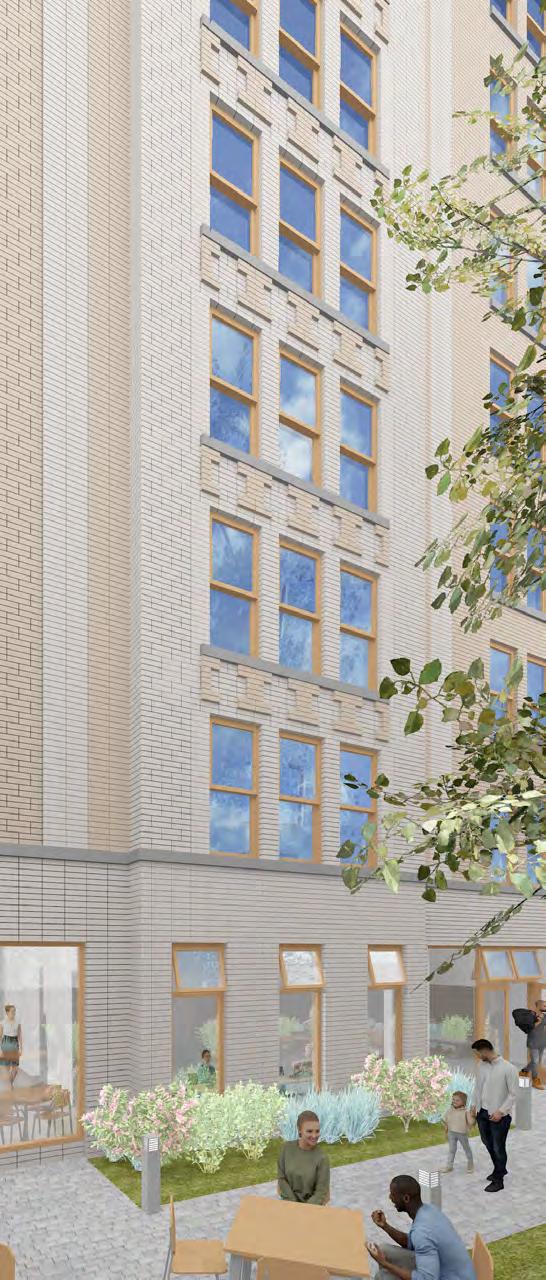
1 minute read
Barnegout Lane
Mantoloking, New Jersey
Concept
Advertisement
Three story shingled house was catastrophically damaged by Hurricane Sandy flooding which undermined its pier foundations and caused its partial collapse and extreme interior inundation. New hurricane resistant house of approximately 2,400 square feet will be constructed and situated on an engineered piling foundation in conformance with all applicable regulatory and statutory requirements. Concept of open, flowing space with generous fenestration. Minimalist, tectonic and consistent detailing of interior and exterior construction. A sense of elegance, appropriateness, simplicity, and calm. The exterior appearance of such a new house, with appropriate scale and materials, will express a heightened awareness of its place in historic Mantoloking as well as in postSandy Mantoloking.
Concept
Design and construction of new affordable and supportive housing 8-story building with a cellar and south facing roof terrace for Housing Works community based non-profit organization.
The proposed project re-interprets the local vernacular surroundings on a larger scale, as mandated by NYC zoning, and is designed to blend in with the commercial and residential buildings that surround it.

Multi-family Supportive Housing Building 8-story with a Cellar Type Studios Apartments 36 studios
There are six studio apartments per floor on floors 2-6, and three studio apartments per floor on floors 7-8.





The over-sized double and triple double hung windows in each apartment anchor the great room design of each studio apartment.
The great room environment for cooking, eating, sitting, and sleeping is designed to be functional, restful, and attractive.










